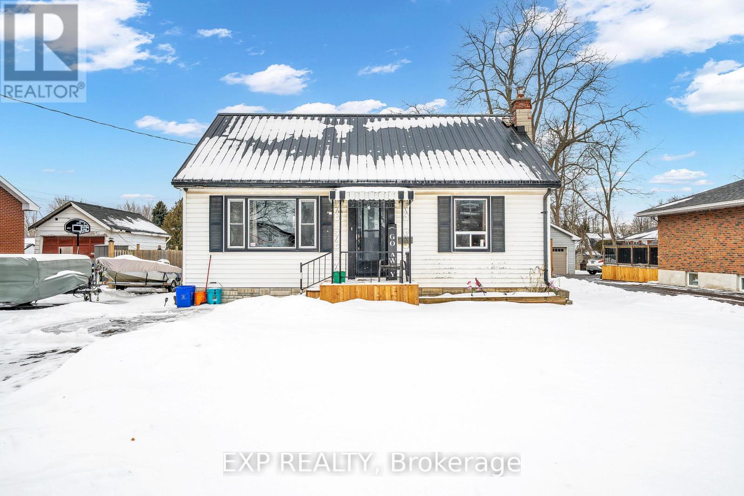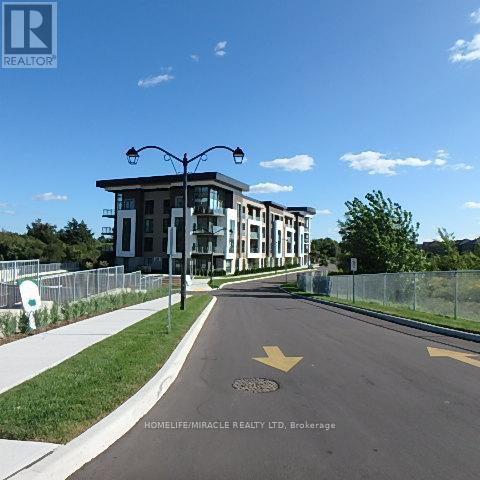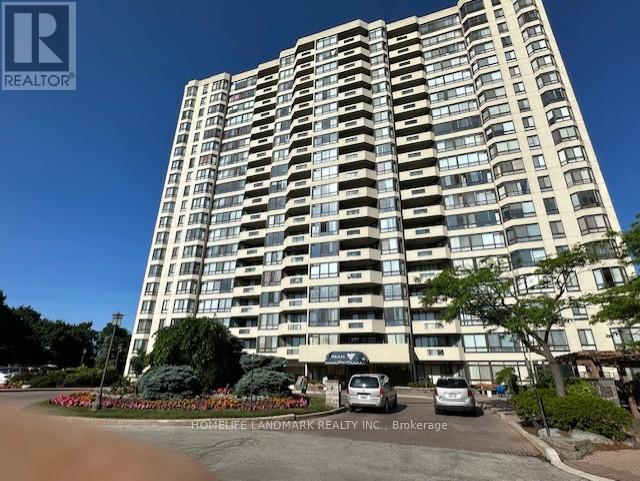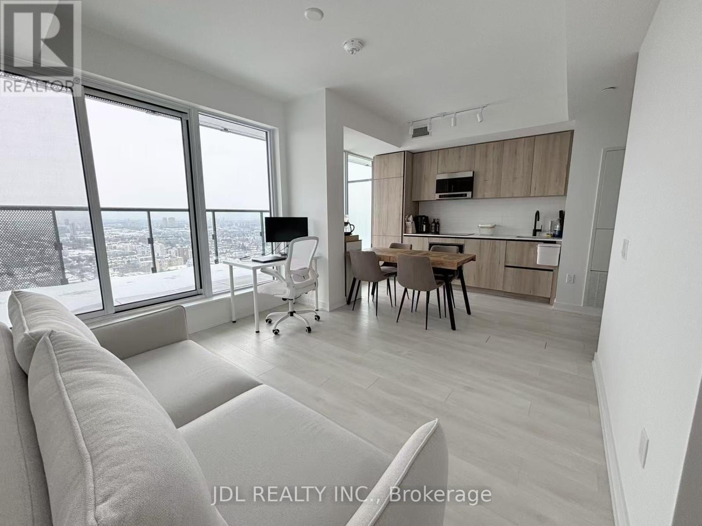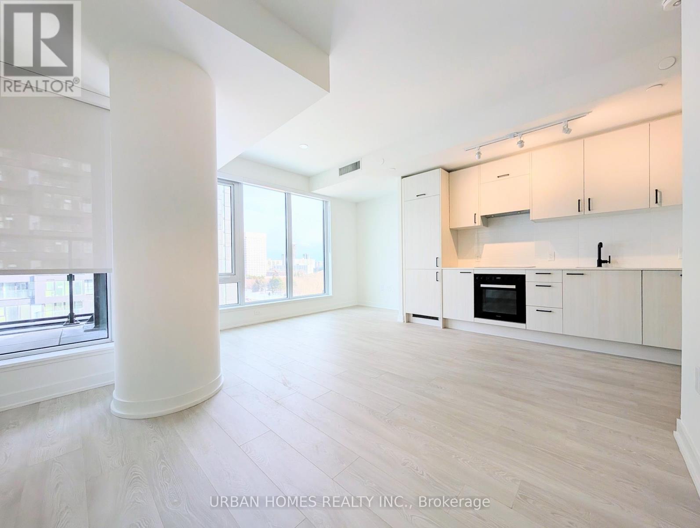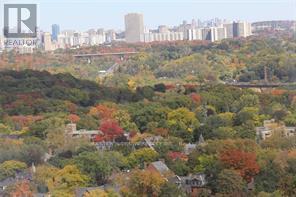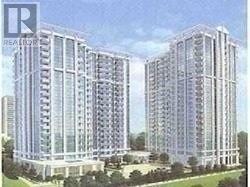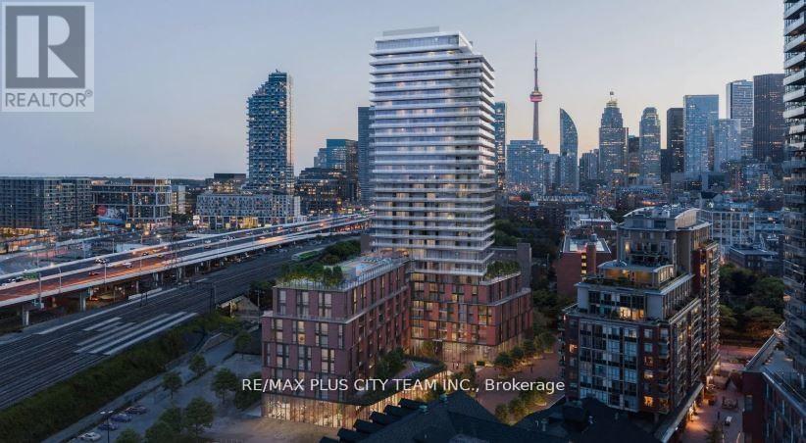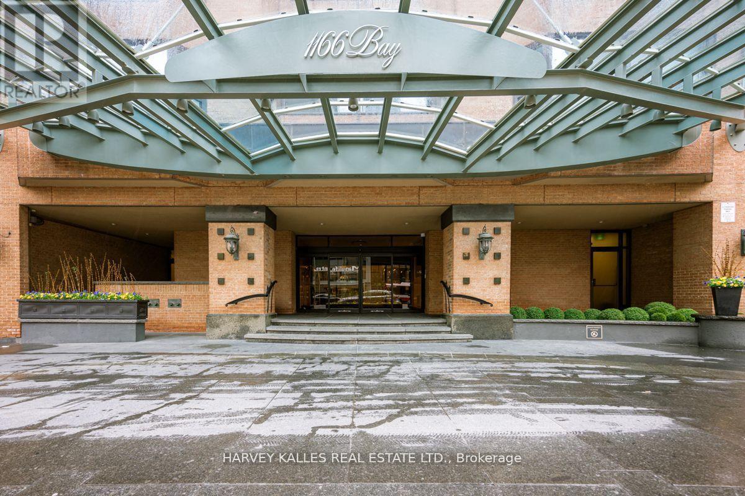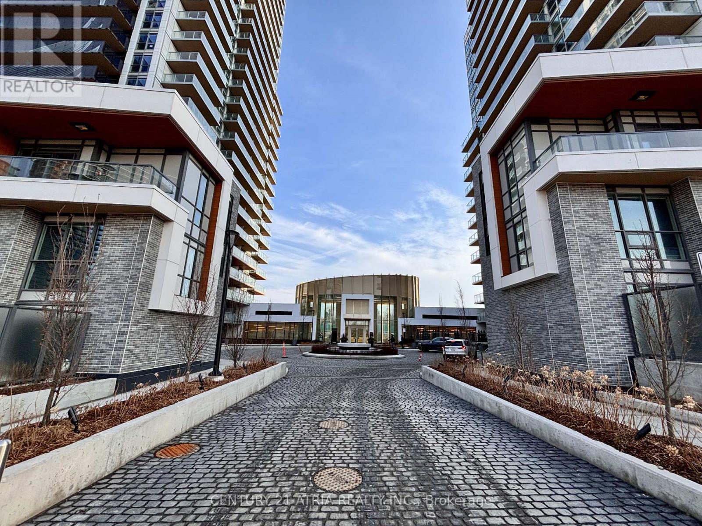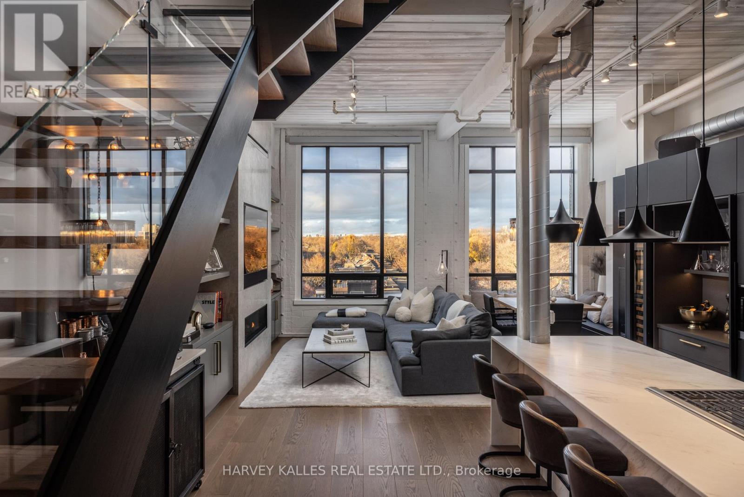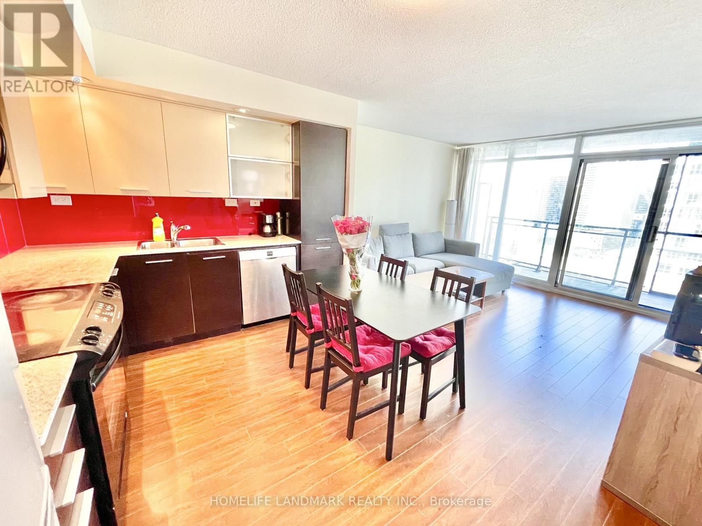116 Duke Street
Clarington, Ontario
Welcome To 116 Duke Street! Nestled On A Massive 64 X 165 Ft Lot, This Delightful Detached Home Offers Incredible Outdoor Space And Amazing Possibilities. Located In The Heart Of Bowmanville In A Well-Established Family-Friendly Neighbourhood, This Property Is Full Of Character And Opportunity. Perfect For First-Time Buyers, Investors, Or Downsizers. The Home Features Bright, Airy Living Spaces, A Large Eat-In Kitchen, Plenty Of Storage, Freshly Painted Walls, Updated Flooring Throughout And A Walk-Out To Deck From The Main Level. Perfect For Entertaining Or Relaxing Outdoors. A Versatile Sunroom With Its Own Private Entrance Is Ideal For A Home Office, Studio, Or Extra Living Space. The Basement Offers Exciting Potential To Customize And Expand To Your Vision. Located Just Steps To Historic Downtown Bowmanville, Shops, Restaurants, Schools, Parks, And Public Transit, With Quick Access To Hwy 401 And 418 For Commuters. Don't Miss This Rare Opportunity To Own A Home With Charm, Modern Updates, And Endless Flexibility In A Prime Location! (id:61852)
Exp Realty
111 - 385 Arctic Red Drive
Oshawa, Ontario
Built-in 2024 (16 month Old), 2-Bedroom, 2 Full Bathroom Condo In North Oshawa's Desirable Winfields Community. Featuring 928 Sq Ft Of Expertly Designed Living Space And A 105 Sq Ft Balcony, This Home Seamlessly Blends Style And Functionality. The Open-Concept high Ceilings (approximately 10ft), Kitchen And Living Area Are Enhanced By Elegant Quartz Countertops And Stainless Steel Appliances. The Spacious Primary Bedroom A Walk-In Closet, And A 3-Piece Ensuite. The Second Bedroom Offers A Walkout To The Balcony And Its Own Closet. Laminate Flooring Throughout The Unit. Tile Flooring in both bathrooms and laundry/dryer/utility room. Situated On A Quiet Cul-De-Sac Next To A Golf Club, This Condo Is Conveniently Located Near Durham College, Ontario Tech University, Riocan Shopping Plaza, All major banks, Fresco, Costco, Restaurants, And Major Highways like 407, 412 to 401, Access To Public Transit. One Underground Parking and Locker (id:61852)
Homelife/miracle Realty Ltd
711 - 225 Bamburgh Circle
Toronto, Ontario
Luxury Tridel Built Condo, Convenient Location, Close To TTC, Supermarket, T&T, Metro Square, McDonald ,Restaurants, Doctors Clinic, church, Park Etc., Steps to famous Terry Fox P.S. & Norman Bethune H.S. All Utilities And Cable Included In Maintenance Fee, The Property Is Sold As-Is. Recreation/Amenities include :Indoor/Outdoor Pool, Sauna, Exercise Room, Squash/Racquet Court, Recreation Room, 24 Hrs. Security Gate House, Professionally maintained Award-winning gardens. Ideal for downsizing, Retirees, and First-time Home Buyers. (id:61852)
Homelife Landmark Realty Inc.
3410 - 127 Broadway Avenue
Toronto, Ontario
Elegant 1-bedroom suite in a one-year-new building, offering a bright and refined living space with high-end finishes throughout. East-facing floor-to-ceiling windows fill the unit with natural light and showcase unobstructed views, including a private bedroom window. 9-foot ceilings and a thoughtfully designed open-concept layout create an airy, upscale feel, complemented by a sleek modern kitchen with premium appliances and a spa-inspired bathroom. Located in the heart of one of Toronto's most sought-after neighbourhoods, just steps to Loblaws, LCBO, Shoppers Drug Mart, and Yonge & Eglinton Centre, with world-class dining, shopping, transit, and entertainment at your doorstep. (id:61852)
Jdl Realty Inc.
801 - 1 Quarrington Lane
Toronto, Ontario
Experience the best of city living in this never-lived-in condo at One Crosstown, perfectly positioned at Don Mills & Eglinton! This East-facing unit is filled with morning light through its floor-to-ceiling windows. The space is enhanced by 9-foot ceilings and a gourmet kitchen designed for culinary excellence, boasting luxurious natural stone countertops, a striking matte black sink and faucet, and a premium Miele appliance package (integrated fridge/freezer and dishwasher, plus a Miele oven and stovetop). Enjoy easy access to amenities including a fitness centre, party rooms, guest suites, lounges, and a communal BBQ area. Just steps from schools, parks, shops, and restaurants. One parking and One locker included. (id:61852)
Urban Homes Realty Inc.
2302 - 28 Ted Rogers Way
Toronto, Ontario
Beautiful luxury split 2 Bdrm, Quality finishes. Engineered laminate floor throughout.Lovely floor -to-ceiling windows with northeast exposure. State-of-the -art facilities including Gym, pool,sauna,party room library, media room, 24 Hr Concierge, steps to subway, minutes to Yorkville , U of T & Ryerson, shops &restaurants. (id:61852)
Master's Trust Realty Inc.
1508 - 31 Bales Avenue
Toronto, Ontario
Menkes Luxury One Bedroom On High Floor With Parking. Open Kitchen With Granite Counter Tops, 24 Hr. Concierge. Open Balcony. Excellent Facilities. Steps To 2 Subway Lines, Shopping, Highway 401, Restaurants & Theatres. Minimum One Year Lease. No Pets And No Smokers. Tenant Pays Cable, Hydro, & Gas. Available March 15, 2026. (id:61852)
Trustwell Realty Inc.
428 - 33 Parliament Street
Toronto, Ontario
Welcome to The Goode, where modern living meets the character of Toronto's historic Distillery District. This stunning 3-bedroom, 2-bathroom corner suite spans approximately 935 sq. ft. of interior space plus a private balcony, offering a thoughtfully designed layout that balances comfort, privacy, and style. Expansive windows fill the home with natural light, highlighting sleek finishes and wide-plank flooring throughout. The contemporary chef's kitchen is equipped with built-in stainless steel appliances, quartz countertops, and ample cabinetry, seamlessly blending functionality with urban sophistication. The open-concept living and dining area provides the perfect setting for entertaining, while the split-bedroom design ensures privacy for each room. The primary suite features a walk-in closet and modern ensuite, and the additional bedrooms are ideal for guests, family, or a home office. Residents enjoy premium amenities including a fitness centre, outdoor pool, lounge, games and meeting rooms, rooftop terrace, and 24-hour concierge service. Located just steps from St. Lawrence Market, Union Station, the waterfront, and the Financial District, this suite offers the best of downtown living in one of Toronto's most desirable neighbourhoods. (id:61852)
RE/MAX Plus City Team Inc.
2103 - 1166 Bay Street
Toronto, Ontario
One of Toronto's premier buildings in the Bloor Yorkville area. Upper floor overlooking Bay Street, bright and white, very spacious layout. outstanding services. Immaculately maintained. You will love living here. Concierge 24/7, valet parking. Indoor pool, outdoor patio (currently being renovated) Car wash & EV charger in the garage. Ensuite laundry room with washer & dryer. Extensive cupboards and storage. (id:61852)
Harvey Kalles Real Estate Ltd.
1611 - 27 Mcmahon Drive
Toronto, Ontario
Welcome to the beautifully appointed Saison condos by Concord Adex in the middle of Toronto! This park-facing luxury one bedroom unit features 9 feet ceilings, laminate floors throughout, upgraded Miele appliances, lazy Susan pull-out storage shelves & trash bin in kitchen, modern colours & materials throughout, built-in closet organizers in bedroom, plenty of storage space, full height Carrara marble tiled bathroom, super large size (~200sf) heated balcony that you can actually use as an outdoor dining or living space. Unobstructed north views overlooking an approximately 8 acre park with pond in summer and skating rink in winter. Enjoy amazing convenience with a 79 walk score: less than 10 mins walk to newly opened community centre with library, swimming pool, sports gym etc., Bessarion subway station. IKEA, Canadian Tire, & more! Only few minutes drive to Fairview Mall, Bayview Village, Oriole GO Train station, North York General hospital, highway 401 and highway 404. Superb building amenities "Mega Club" is right downstairs! Almost all the lifestyle amenities you can think of are accessible to you: party room, guest suites, car wash, pet wash stations, bbq, putting green, tennis court, walking trail, outdoor dining, tea garden, ballroom, lap pool, exercise & yoga rooms, sport gym, piano lounge, & much much more! (id:61852)
Century 21 Atria Realty Inc.
Ph12 - 993 Queen Street W
Toronto, Ontario
A one-of-one masterpiece in Toronto's legendary Candy Factory Lofts, where a top-to-bottom custom renovation meets a spectacular private terrace and unmatched attention to detail. This rare two-storey penthouse is a true showpiece, complete with two parking stalls and a design that perfectly balances industrial soul with refined modern living. Every inch of this home has been meticulously reimagined. The custom HVAC integration preserves the open window line, while soundproofed walls and a Lutron-controlled lighting system create an effortless, ambient flow. Select-grade wide-plank white oak floors, low-iron Starfire glass railings, and a one-piece honed marble island set the tone for the Italian-crafted kitchen and open living space. The kitchen blends form and performance with Wolf double ovens (including steam), a rare in-unit gas grill with downdraft, Sub-Zero refrigeration and wine column, Miele coffee system, and concealed bar and pantry storage. Upstairs, dual bi-fold glass doors (craned in) open to an expansive terrace with a Wolf BBQ station, outdoor fridge, and linear fireplace, creating an entertainer's dream with unobstructed sunset and skyline views over the park. Outfitted with five Sonos zones, three Samsung Smart TVs (including one outdoors), dual Nest thermostats, and a professionally managed Lutron system, every feature is deliberate, connected, and elevated. Both bathrooms feature Toto fixtures and Kohler upgrades, and the home includes weekly cleaning, monthly organization, and on-site car detailing, with annual patio care and storage included. An irreplaceable residence that defines what true loft luxury can be. PH 12 at The Candy Factory is a singular home for those who value design, craftsmanship, and the rarest of outdoor spaces. (id:61852)
Harvey Kalles Real Estate Ltd.
1610 - 8 Telegram Mews
Toronto, Ontario
Struggling to Find a Large 1 Bed Condo in Downtown? Check Out This One, Not a Shoe Box Condo! Approx 603SF + Large Balcony, Very Spacious and Comfortable Living Room Area, Open Concept L-Shape Gourmet Kitchen W/Granite Counter Top. The Southwest Facing Living Room Offers Natural Light & Is Truly Inviting With An Open-Concept Layout & Contemporary Finishes That Allow An Everyday Life Of Superior Comfort & Entertaining To Seamlessly Unfold. Be Prepared To Fall In Love With The Huge Balcony!! The Unit Has Unobstructed South-West City Views with Floor to Ceiling Windows to Enjoy the Beautiful Natural Light, Extraordinary Sunsets and Views of the Lake. A Stylish Modern Look And Resort Style Living In The Heart Of The City At Spadina/Fort York And Sits Next To Beautiful Canoe Landing Park! Building Has 24 Hr. Concierge, Visitor Parking, Exercise Rm, Yoga Studio, Co-Ed Steam Rm, Dining Facility, Billiards, Home Theatre, Outdoor Plunge Pool & Lounge, Sun Deck, Bbq Area. Steps To Restaurants, 2 Supermarkets, 2 Schools, 8-Acre Park, Community Centre, Library, Transit, And Highways . (id:61852)
Homelife Landmark Realty Inc.
