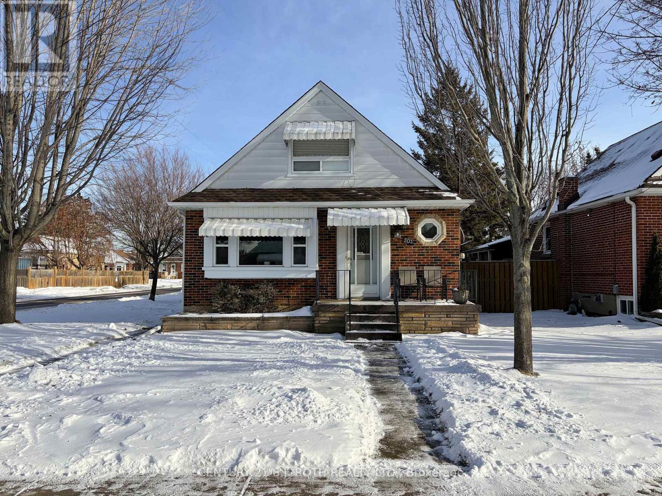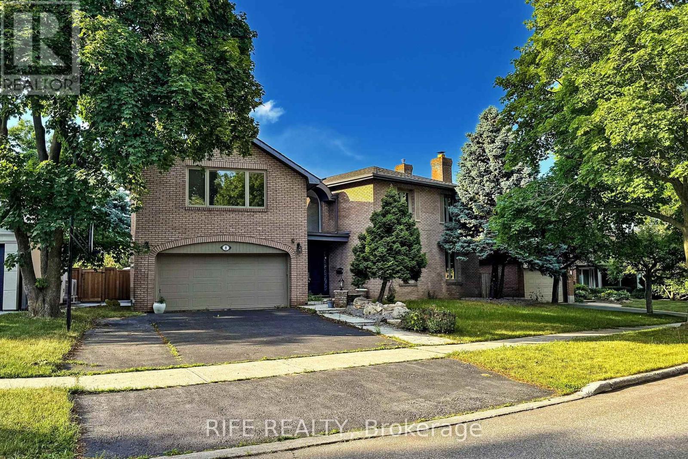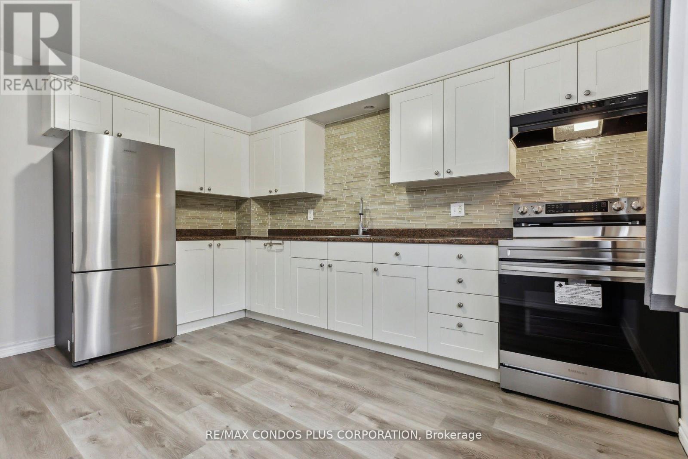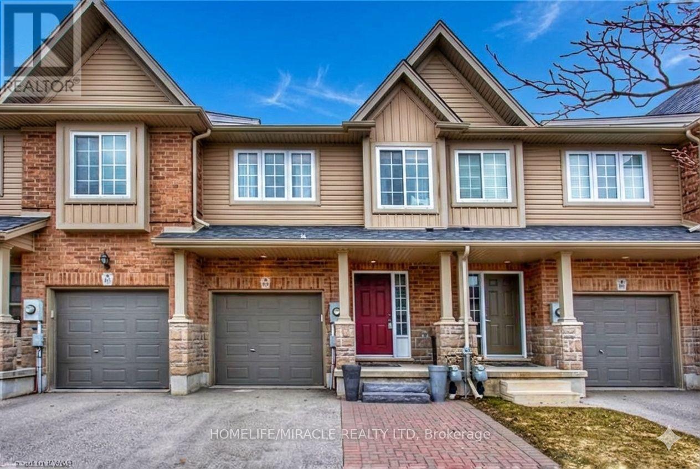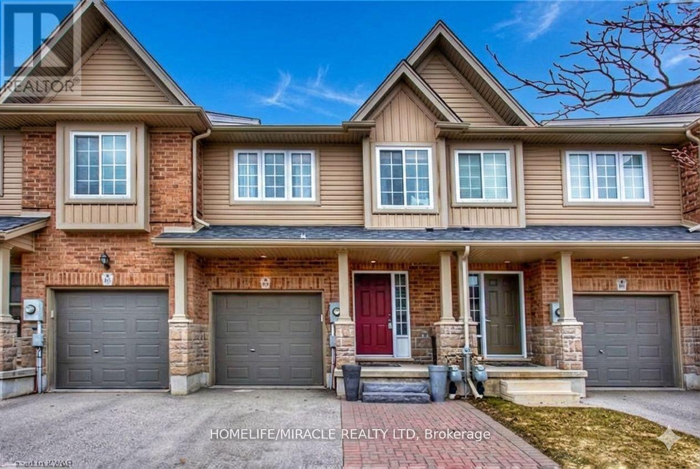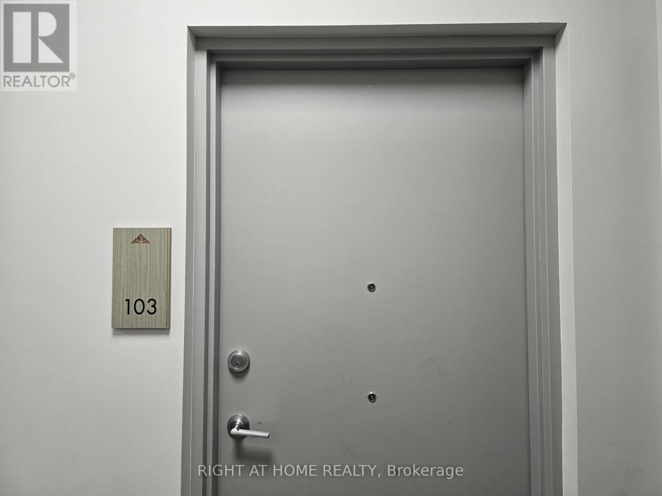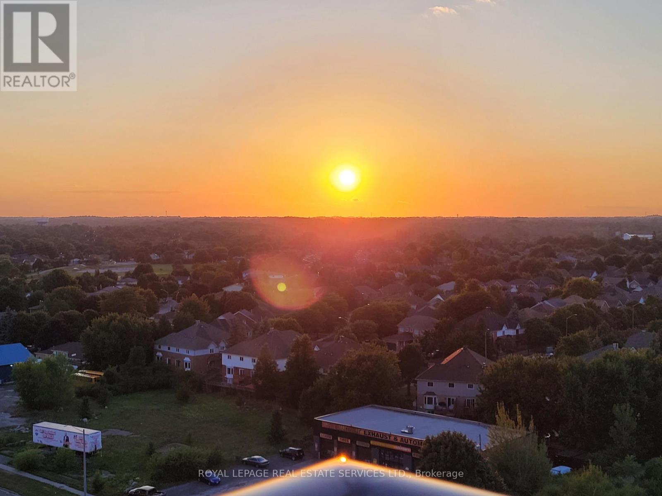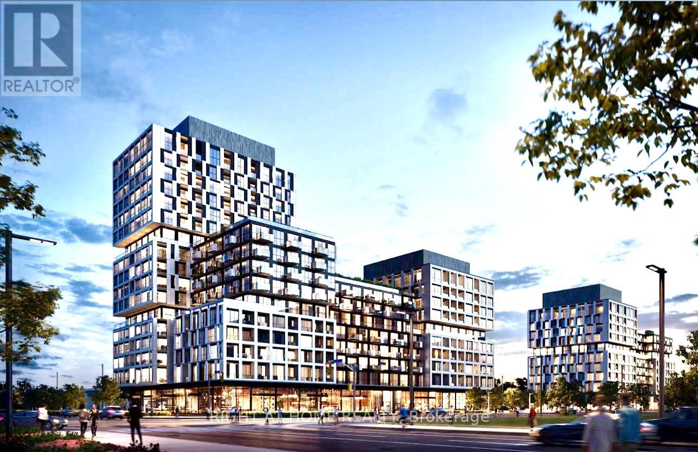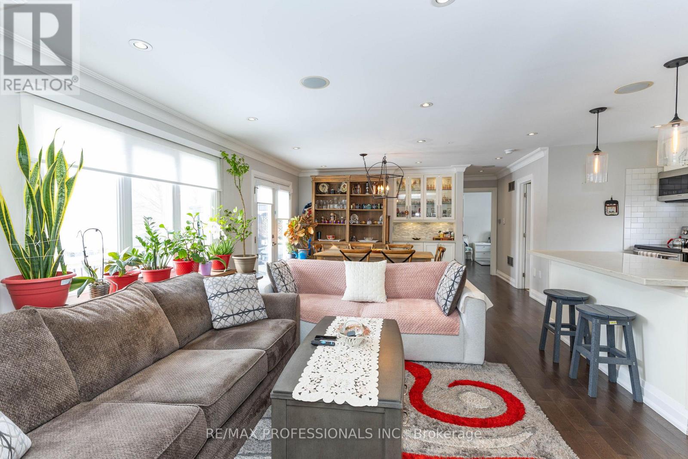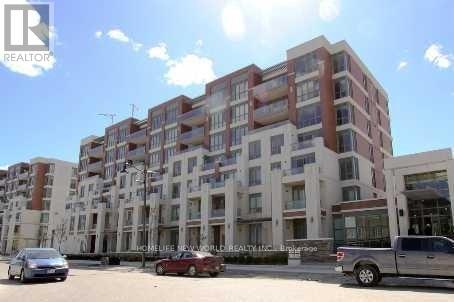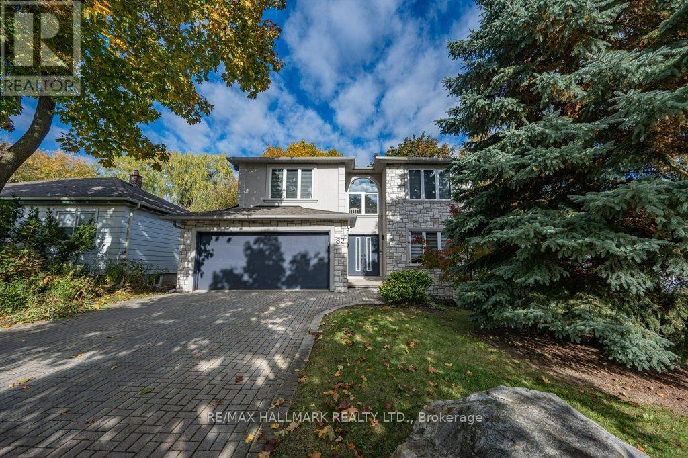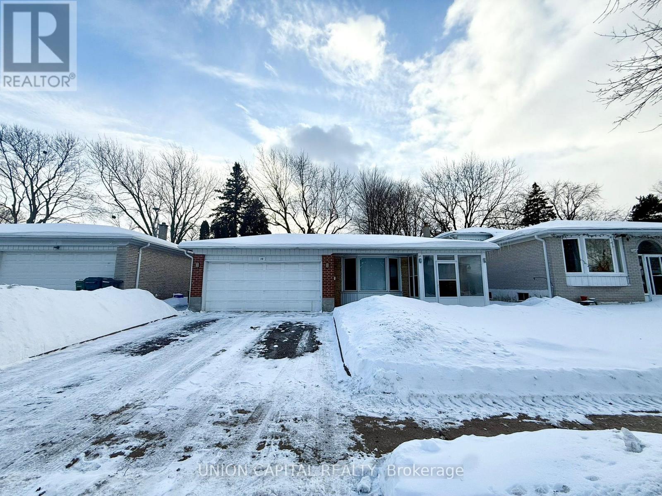203 Summerhill Avenue
Hamilton, Ontario
Welcome to this comfortable family home!! Ideally located just steps to prime public transit and Viscount Montgomery Elementary School. A move-in-ready home offering excellent value in a convenient, family friendly location. Minutes away from the Hamilton Rail Trail and King's Forest Golf Course. 3 Bedroom (2 Upstairs, plus a Bonus 1 bedroom on the main floor), 2 Baths, Living Room, Dining Room, Kitchen, 3 Season Sun Room, Family Room, Games Area, Laundry Room & Storage in the Finished Basement Space. Meticulously maintained, combined with long term pride of ownership are a Bonus at this property. (id:61852)
Century 21 B.j. Roth Realty Ltd.
8 Elliotwood Court
Toronto, Ontario
A truly rare opportunity in the prestigious St. Andrew-Windfields community! This magnificent executive home sits proudly on an expansive 79.7 ft wide lot, surrounded by luxurious multi-million dollar residences and top-ranking schools. Offering a rare 6-bedroom layout on the second floor, this home is perfectly suited for large or multi-generational families. The primary suite is a private sanctuary, spanning nearly half the floor with a lavish 7-piece ensuite featuring heated floors, a private sauna, cozy fireplace, and a balcony overlooking the sparkling pool. A sun-drenched office with panoramic views completes this exceptional retreat, making it the ultimate work-from-home haven.Completely renovated with uncompromising attention to detail, the home showcases brand new hardwood flooring, a chef-inspired gourmet kitchen with premium appliances and pot filler, expansive open-concept living and entertaining spaces with a soaring double-height foyer and oversized bow window, four fireplaces, and seamless walkouts to a beautifully landscaped backyard with pool and spa. Additional upgrades include two A/C units, newer roof, designer lighting, and a long private driveway accommodating six cars.Located in one of Torontos most coveted neighborhoods with access to York Mills CI, elite private schools, Bayview Village, North York General Hospital, TTC, and major highwaysthis extraordinary property combines luxury, comfort, and location in one perfect package. (id:61852)
Rife Realty
2 - 294 Fergus Avenue
Kitchener, Ontario
One of the very few 3 Bdrm Townhome with 2 parking spots. Fantastic location close to expressway and 401, shopping and Idlewood Park. This carpet free home is well maintained and updated from top to bottom. It comes with 2 full washrooms, modern kitchen with lots of cabinetry brand new Stainless Steel fridge & stove. Lower level features den/office area 3 piece bath, laundry and storage. Freshly painted and brand new flooring throughout the house. High efficiency furnace and AC (2018). Professionally Painted Throughout, and New Appliances(2025). 2 Exclusive Use Parking Spaces, Making This The Absolute Perfect Home For A Family Or Professional Working Couple Where That Second Parking Space Is A Necessity! The Large Eat-In Kitchen Is Sure To Impress With Lots Of Natural Light, And Then A Few Short Steps Away Is A Large Family Room, Which Also Provides Easy Access To Your Private Backyard Patio, Perfect For Entertaining Friends And Family! The Upper Levels Of This Home Feature 2 Good Sized Bedrooms, As Well As A Large Primary Bedroom. This Well Cared For Home Not Only Offers 3 Bedrooms, But Also Has A 3-Piece Bathroom In The Basement And A 4-Piece Bathroom Upstairs. (id:61852)
RE/MAX Condos Plus Corporation
919 Zeller Crescent
Kitchener, Ontario
This gorgeous freehold townhouse offers exceptional value with no condo fees and a rare finished basement with a separate entrance, perfect for extended family, work-from-home needs, or future flexibility.Located in one of the city's most sought-after neighbourhoods, the home features a bright, open-concept main floor with maple hardwood flooring, a spacious living area, and a walkout to a wooden deck overlooking a deep backyard complete with a storage shed. A convenient main-floor powder room adds everyday practicality.Upstairs, you'll find three comfortable bedrooms including cheater ensuite access, ideal for families or guests.The standout feature is the fully finished basement, offering cork flooring, its own bathroom, a walkout to the backyard, and a true separate entrance-a rare combination that adds tremendous versatility and value.Parking is effortless with a double-wide driveway allowing side-by-side parking plus a single-car garage with direct access to the home.A spacious, functional, and move-in-ready freehold opportunity in a high-demand location. (id:61852)
Homelife/miracle Realty Ltd
919 Zeller Crescent
Kitchener, Ontario
This gorgeous townhouse offers exceptional value and a rare finished basement with a separate entrance, perfect for extended family, work-from-home needs, or future flexibility.Located in one of the city's most sought-after neighbourhoods, the home features a bright, open-concept main floor with maple hardwood flooring, a spacious living area, and a walkout to a wooden deck overlooking a deep backyard complete with a storage shed. A convenient main-floor powder room adds everyday practicality.Upstairs, you'll find three comfortable bedrooms including cheater ensuite access, ideal for families or guests.The standout feature is the fully finished basement, offering cork flooring, its own bathroom, a walkout to the backyard, and a true separate entrance-a rare combination that adds tremendous versatility and value.Parking is effortless with a double-wide driveway allowing side-by-side parking plus a single-car garage with direct access to the home.A spacious, functional, and move-in-ready freehold opportunity in a high-demand location. (id:61852)
Homelife/miracle Realty Ltd
103 - 1101 Lackner Place
Kitchener, Ontario
Welcome to 1101 Lackner Place 103 - a modern and spacious, well-appointed 1-bedroom, 1-bathroom condo located in the desirable Lackner Woods / Grand River North community of Kitchener. This thoughtfully designed suite features soaring 10-foot ceilings, a bright open-concept layout, and quality finishes throughout, creating a spacious and inviting living environment. The contemporary kitchen offers sleek cabinetry, granite countertops, and stainless steel appliances seamlessly flowing into the living and dining area - ideal for both everyday living and entertaining. Luxury wide plank vinyl flooring runs throughout the suite, adding a clean, modern aesthetic. The generously sized bedroom is a true standout, complete with a large walk-in closet - a rare and highly sought-after feature that provides excellent storage and everyday functionality. The well-appointed bathroom features modern fixtures and a polished finish. Unlike typical condo layouts, this unit also offers a separate, dedicated laundry room - not a laundry closet - equipped with full-size front-loading washer and dryer, providing added convenience, storage potential, and a more practical living experience. Step outside to your oversized private balcony, perfect for morning coffee or evening relaxation, extending your living space outdoors. The unit includes one surface parking space, conveniently located with no need for underground access, as well as one dedicated locker for additional storage. Nestled in a quiet, family-friendly enclave surrounded by nature, yet minutes from urban conveniences. Walking distance to parks, trails, playgrounds, and green space, and just minutes to shopping, dining, public transit, Fairview Park Mall, and Grand River Hospital. Easy access to Highway 7/8 and Highway 401 makes commuting effortless. A fantastic opportunity to lease a modern, move-in-ready home in a well-maintained building - offering comfort, space, and convenience in one complete package. (id:61852)
Right At Home Realty
1211 - 470 Dundas Street E
Hamilton, Ontario
Best Condo in TREND 3! Exceptional PENTHOUSE Living in a PREMIUM corner 2-bedroom, 1 bath suite featuring 10-ft ceilings, floor-to-ceiling windows, and stunning LAKE views. Open Floor Plan Kitchen and Great Room. Kitchen offers White shaker style cabinetry, Elegant White Quartz Counter tops, new Stainless Steel Appliances and Island with double sink and seating for 4. Great room with outdoor access to SOUTH WEST Balcony with SUN all day! Watch SPECTACULAR SUNSETS from your Balcony and Great Room. Primary Bedroom and second Bedroom with walk-in closets. LUXURIOUS 4 piece bathroom complete with soaker tub. Amazing Floor to Ceiling Windows tastefully upgraded with modern Zebra blinds provide plenty of Natural Light in every room and other upgrades! Convenient in suite laundry, laminate floors. Includes 1 Parking space #A565 and storage unit #114. Enjoy All of the Fabulous Amenities that this Building has to Offer Including Environmentally Friendly Geothermal Heating and AC, Party Rooms, Modern Fitness Facilities, Bike Room, 5th Floor access to Terrace with BBQs. Property Is Conveniently Located Minutes Away From Hwy 403 & Hwy 407, Aldershot GO Station. Enjoy a Hike along the Amazing trails and view the Smokey Hollow Waterfall close by. Enjoy living in this bright, sleek and stylish PENTHOUSE and experience Trend 3 living at its finest! Available Immediately. (id:61852)
Royal LePage Real Estate Services Ltd.
1408 - 1007 Queensway
Toronto, Ontario
Welcome to Verge Condos.A Brand New Project Conveniently Located at The Queensway and Islington! Open Concept Living Room,Kitchen With Walkout To Balcony Offering Unobstructed South Facing Views.Modern Kitchen With Stainless Steel Fridge and B/I Appliances. Spacious Primary Bedroom With a 3pc Ensuite And Closet Space. Steps From TTC Transit, Major Highways, Restaurants, Shops, And Shopping Centres . Building Amenities Including a 24-hour Concierge, Fitness Centre, Golf Simulator,Party Room, Lounge, A Beautiful Outdoor Terrace Offering BBQ Grill-Stations. Locker And Parking Included. Building Features Digital Keys. Free Internet First Year! (id:61852)
Right At Home Realty
58 Rutledge Road
Mississauga, Ontario
Wow- unbelievable lot dimensions: 132.84 ft x 116.73 ft x 133.19 ft x 95.83 ft. Welcome to endless opportunities ! Fully renovated property sitting on a 95x 133 ft lot. Live in/rent/build/sever- truly endless possibilities. This bungalow is sitting on a gorgeous setting, surrounded by mature greenery and multi million dollar homes and ample privacy, backing onto green space! The home itself is renovated with timeless finishes. The basement apartment is a great income potential. The guest suite (work in progress, will be finished by the seller before closing. ) is an excellent opportunity for nanny suite/guest suite. Roof shingles done in 2021. Total Renovations In 2016 Includes: Vinyl Siding, Gas Furnace, Tankless Water Heater, Uv Light, Water Filter Softener owned, A/C, Central Vac, Shed In Back W/ Patio, New Deck, New Windows. The seller has Building permit for triplex and the garage. (id:61852)
RE/MAX Professionals Inc.
313 - 21 Upper Duke Crescent
Markham, Ontario
South Exposure, Sunny & Spacious One Bedroom 640 Sq Ft Interior Plus Extra Large Balcony With Two Walkouts. Lots Of Closet Spaces. Soaring 9' Ceilings. Floor To Ceiling Windows In Living Room & Bedroom. Stainless Steel Appliances, Granite Counter Top In Kitchen. Marble Counter, Marble Floor In Bathroom. Excellent Location. Minutes To Hwy407/404, Supermarket, Entertainment, Shopping, Public Transit, York University. (id:61852)
Homelife New World Realty Inc.
82 Grandview Avenue
Markham, Ontario
Rare Opportunity in Grandview! Welcome to this beautifully upgraded 4-bedroom home in the heart of Thornhill. Nearly all bedrooms feature their own ensuite bathrooms, offering exceptional comfort and privacy. This home is filled with natural lights, and high ceilings.The finished basement includes a walkout to the backyard and a spacious open-concept layout, perfect for entertaining, recreational use, or easily converting a portion into a home office. Enjoy outdoor living with a gazebo in the backyard. This home has undergone major upgrades, including new windows (2022), new front and patio doors (2022), modern zebra roller shade window coverings (2022), a refreshed exterior with stucco and stone upgrades (2022), and Electrical Vehicle Charging Unit in the garage. Located within a designated Major Transit Station Area (MTSA), this property is just steps from the approved Steeles Subway Station hub and only 6 minutes to Finch Subway Station, offering outstanding transit convenience. Enjoy a Walk Score of 89, with close proximity to Women Golf Club, many top schools, Centerpoint Shopping Mall, multiple grocery options including Galleria, No Frills, and T&T Supermarket, and a vibrant selection of diverse restaurants along Yonge Street. Live the luxury of being next to Toronto while enjoying the added benefit of no double land transfer tax, making this an exceptional opportunity for both lifestyle and value. (id:61852)
RE/MAX Hallmark Realty Ltd.
Lower - 38 Deepdale Drive
Toronto, Ontario
MOVE IN MARCH 1. Basement Separate Entrance Apartment Spacious 2 Bed, 1 Bath For Lease In Agincourt Community. 1 Parking Spot (Drive Way). Private Laundry, Huge Crawl Space For Storage. Steps To Finch & Midland For Public Transit. Minutes To Schools & Parks, Woodside Square, Skycity Shopping Centre & Food, Bestco Grocery, Restaurants, Banks And So Much More! (id:61852)
Union Capital Realty
