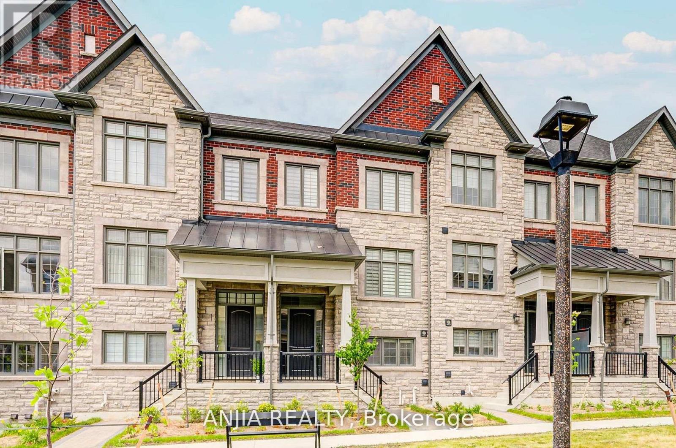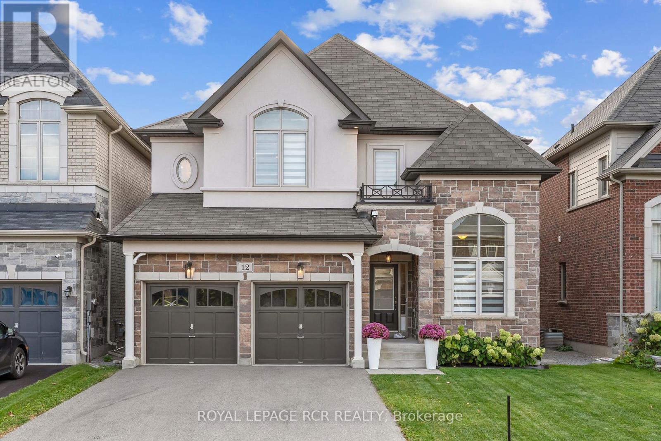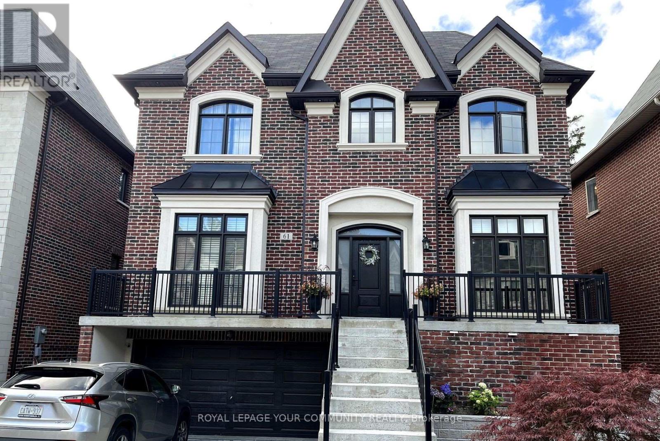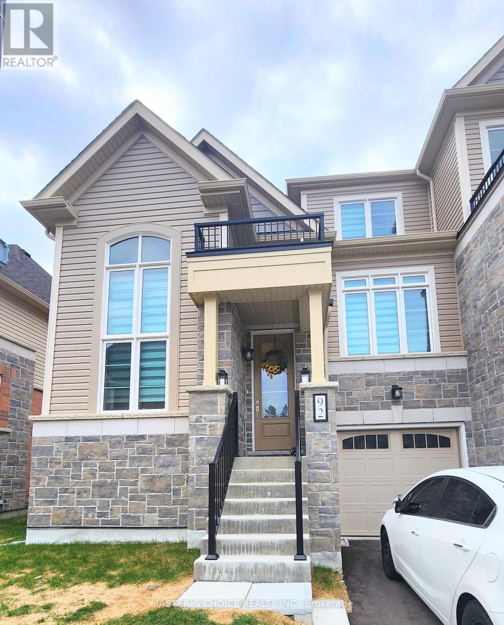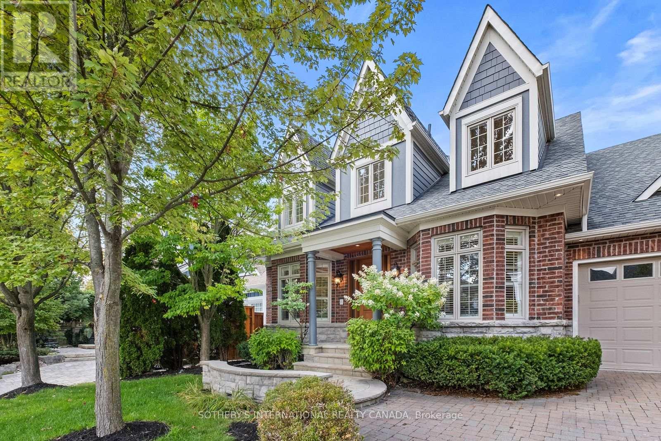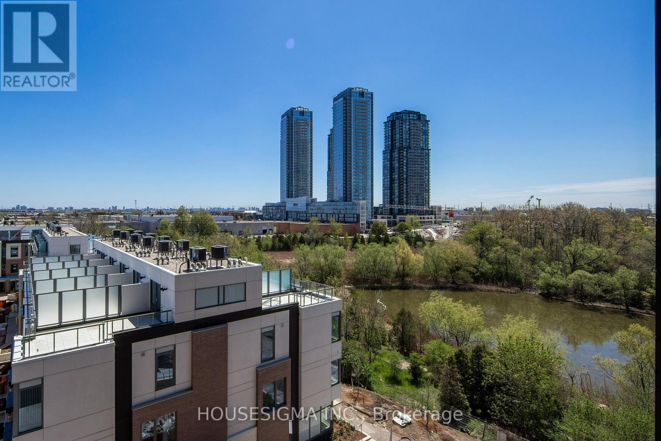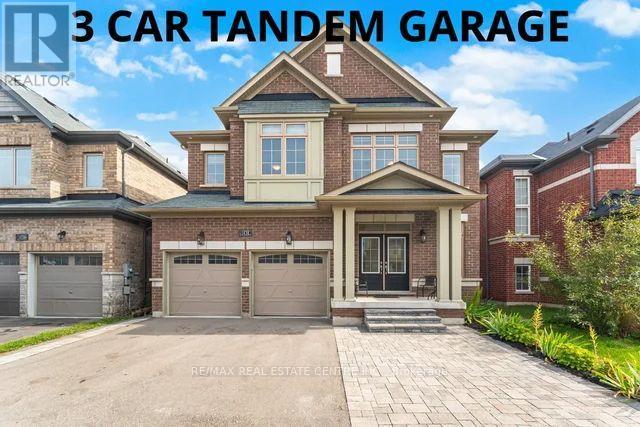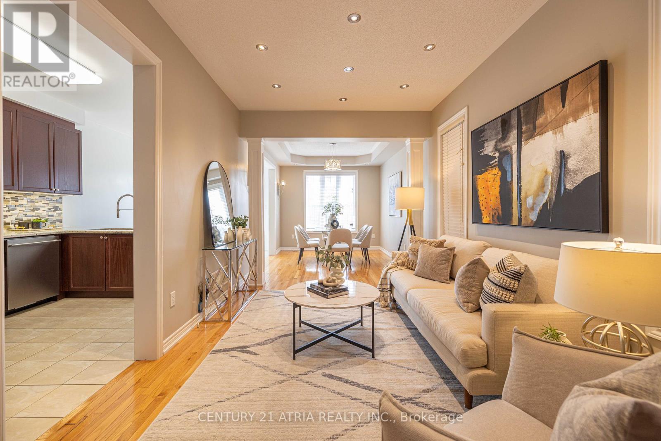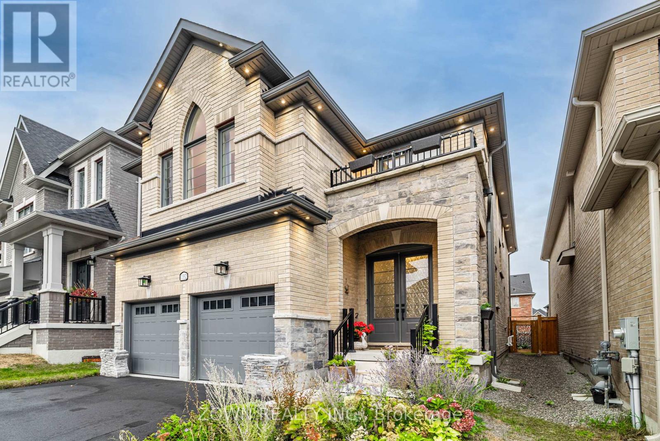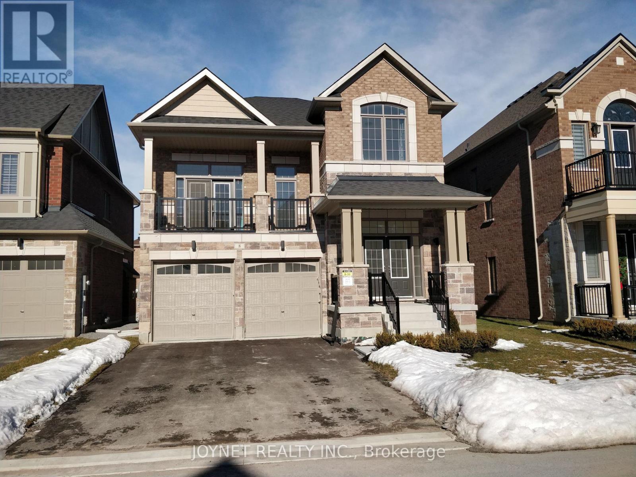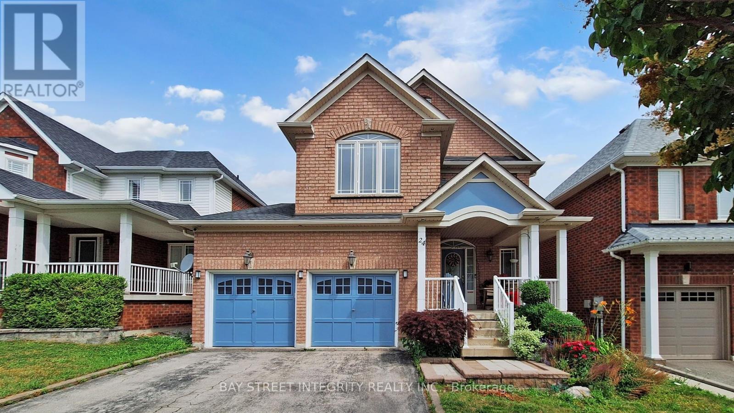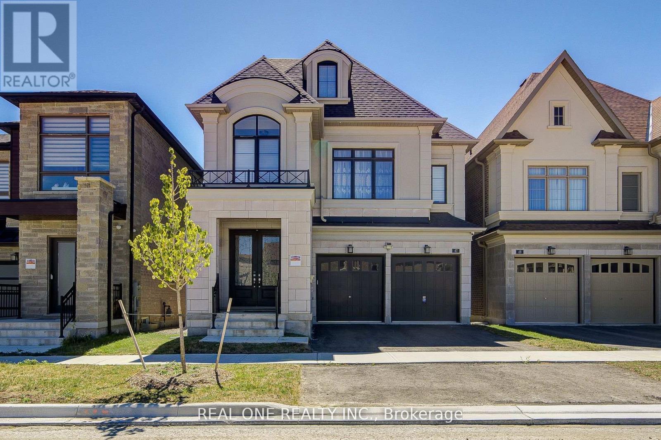7 Bright Terrace Way E
Markham, Ontario
Welcome to this perfect blend of luxury, nature, and convenience townhouse in the prestigious Angus Glen community. This elegant townhome offers peaceful living just minutes from top-tier amenities full filled with natural light and loaded with upgrades, including hardwood floors, oak stairs, smooth ceilings and many more! The main floor is an entertainers dream, 10 ft high celling, showcasing a gourmet kitchen with a suite of premium stainless steel Appliances (Wolf 30" range, Sub-Zero 30" fridge, Wolf 30" Transitional Drawer microwave, Bosch dishwasher), shaker cabinets and quartz countertops with extended breakfast bar perfect for entertaining guests and preparing meals! Large windows, cozy fireplace, and a walkout to balcony. An Oak staircase leads to 9 ft ceilings upstairs, the sun-filled primary bedroom offers a walk-in closet, a stylish 5-piece ensuite, and walk-out balcony. Two additional bedrooms offers natural light through large windows overlooking the courtyard. A laundry room on the same floor provides practicality and convenience. Additional highlights include a lower level office/den with a large window, extra storage closet, double car garage with pedestrian access. Close trek to Angus Glen community center, Canadian Tire, Hwy 404/Hwy 7, Markville Mall, and more! (id:61852)
Anjia Realty
12 John Weddell Avenue
East Gwillimbury, Ontario
This beautifully designed 4-bedroom, 4-bathroom home offers a thoughtfully planned layout perfect for both family life and entertaining. The main floor features a bright home office, a modern kitchen with a breakfast nook, and a spacious living room centered around a cozy gas fireplace. A convenient servery connects the formal dining room to the kitchen, making entertaining effortless and elegant. Large windows fill the home with natural light, creating a warm and inviting atmosphere throughout. Upstairs, a versatile family room provides the perfect space for movie nights or a children's play area. Each bedroom enjoys access to its own bathroom, offering comfort and privacy for everyone. The primary suite is a true retreat with two generous walk-in closets and a luxurious 5-piece ensuite featuring a shower and freestanding soaker tub. Step outside to a fully fenced and landscaped backyard complete with a patio ideal for summer barbecues and outdoor entertaining. Located in the heart of Sharon Village, this home is part of a family-friendly neighbourhood where children can grow and play. Walk to nearby schools, including Our Lady of Good Counsel and Sharon Public School, and enjoy the surrounding walking trails and parks in this vibrant and growing community. (id:61852)
Royal LePage Rcr Realty
61 Headwater Crescent
Richmond Hill, Ontario
Opportunity, Luxury 5 Bedroom Home with Over 5700 Sqf living space and 10 feet ceiling. THIS HOME IS ABSOLUTLY MUST SEE. Plus a professional finished walk-up basement apartment. b/I speakers thru-out. Alarm. .Sough-facing House Is the Amount of Sunlight you will enjoy. Tandem 3 car garage. 6 casa loma etiquette floor thru- out. Walnut library ,Custom kitchen cabinetry up to ceilings. All bdrm with ensuite baths. premium s/s appliances, Thermador gas stove. finished apartment walk out basement. (id:61852)
Royal LePage Your Community Realty
92 Lyall Stokes Circle
East Gwillimbury, Ontario
Less than 2yrs old End Unit Townhome back on Ravine feels like a Semi. Abundant natural light. Premium Lot w/ Walk-out finished basement facing Beautiful Vivian Creek Park. Gorgeous well planed New Community. Builder Floor Plan 2010 sqf. 3+1Bed,4 full baths, Office/Den can be used as Bedroom. 15'+High Ceilings on both Office/Den and living room. All 3bedrooms facing Ravine. Quartz Countertop, around 40k upgrades. show with confidence. Walking distance to Parks,Public School, community center, Public Library etc. Minutes away from the small town and local lifestyle amenities that the community offers including independent eateries and boutique shops (id:61852)
Master's Choice Realty Inc.
8 Harper Hill Road
Markham, Ontario
A warm and inviting family home set on one of the most picturesque streets in the heart of the highly sought-after Angus Glen neighbourhood. Perfectly positioned with the Angus Glen Golf Course as its backdrop, this stunning bungaloft offers an exceptionally private, forest-like setting where lush greenery frames every view. Inside, a centre hall plan sets the tone for timeless elegance. On one side, the formal dining room exudes sophistication with tall bay windows and rich natural light; on the other, a handsome home office with custom built-ins provides both beauty and function. Soaring 9-foot ceilings, rich oak flooring and thoughtful sightlines create a natural sense of flow throughout. The expansive chef's kitchen - the true heart of the home features a large centre island, breakfast bar, and casual dining area that spills out to the backyard oasis. Here, a sparkling saltwater pool with a waterfall, bubbling hot tub, custom stone surround and flagstone patio creates a true resort-like retreat. A servery linking the kitchen and dining room is the ultimate host's convenience. Anchoring the main floor, the dramatic 2-storey "Great Room" soars to 18 feet, showcasing a custom stone fireplace and oversized windows with sweeping views of the professionally landscaped gardens. The main-floor primary suite is a private sanctuary, complete with a spa-inspired 5-piece ensuite, walk-in closet, and tranquil views that make every morning feel like a getaway. Upstairs, two generously scaled bedrooms each feature cozy reading nooks and share a stylish 4-pce bath. The lower level offers nearly 2,000 square feet of additional living space, including a 4th bedroom, 3-pce bath, and a beautifully designed laundry room with plenty of room left to create a recreation area, gym, or playroom tailored to your lifestyle. Meticulously maintained, thoughtfully upgraded and finished with high-quality materials all designed for comfort, function and refined living. 2-car garage. (id:61852)
Sotheby's International Realty Canada
501 - 7895 Jane Street
Vaughan, Ontario
Near Everything, Vaughan Subway station , Transit, Highways (7 & 400), Shopping Mall (Vaughan Mills) And Plazas, Walmart, Home Depot, Groceries, Parks, Wonderland, Schools, York U Etc. This Beautiful Unit Has A Very Functional Layout. Gorgeous Kitchen And Beautiful Washroom, Closet Shelving And Organizer Large Size Laundry In The Unit And To Top It Off, Beautiful East. View Of The City. 24 Hr Concierge And Locker Included. Fresh New paint. Immediate occupancy. (id:61852)
Housesigma Inc.
1438 Mcroberts Crescent
Innisfil, Ontario
Welcome to this spacious and beautifully maintained home, offering over 3,100 sq ft of functional living space and featuring a rare 3-car tandem garage perfect for families needing extra storage or parking.Step onto the charming interlocked front yard, leading to a covered front porch that invites you into a grand foyer. The main floor boasts a private den/home office, separate formal living and dining rooms, and an oversized family room ideal for relaxing or hosting guests.The heart of the home is the expansive chefs kitchen, complete with a generous breakfast area. Walk out to the interlocked backyard patio, perfect for indoor-outdoor entertaining. The pool-sized lot provides endless opportunities to create your dream backyard oasis.Enjoy hardwood flooring on the main level, large windows for natural light, and thoughtful design throughout. Upstairs, you'll find four spacious bedrooms, including two primary bedrooms with private ensuites, and the third and fourth bedrooms connected by a Jack-and-Jill bathroom ideal for growing families or multi-generational living. All 4 bathrooms are recently updated. Located in a sought-after family-friendly neighbourhood, this home is just minutes from:Lake Simcoe and Innisfil Beach Park enjoy boating, swimming, and lakeside picnicsGreat schools both public and Catholic options nearbyLocal parks and playgrounds perfect for kids and outdoor recreation shops, restaurants, and daily conveniences just a short drive away. Future GO Station and Orbit Transit Hub making commuting to the GTA even more accessible.Year-round activities including nearby golf courses, trails, and community events. Experience the best of suburban comfort with a blend of natural beauty and modern amenities. This is more than a home. It's a lifestyle. (id:61852)
RE/MAX Real Estate Centre Inc.
23 Staglin Court
Markham, Ontario
** 4 Bedroom Semi ** 100% Freehold With $0 Maintenance Fee ** Pride In Ownership Evident The Moment You Step In ** Well Kept Kitchen With Newer Appliances & Granite Counters ** Spacious Breakfast Room With Walkout to Yard ** Extra Private Backyard With No Back Neighbours Providing Stunning Sunsets ** Second Floor Featuring A Spacious Primary Bedroom w/ Walk-in Closet & 5pc Ensuite While Still Ample Room For4 Bedrooms ** Too Many Upgrades To List! ** New Heat Pump Nov 2023 ** New Roof Shingles Done With Attached Neighbour 2022 ** Attic Insulation Top Up 2021 ** 240V Outlet Installed In The Garage For EV Charging ** Professionally Installed Hardwired Security System ** Fibre Optic Cable, Coaxial Cable & Ethernet Cables All Conveniently Located Around The House ** Top Ranked Schools Within This Catchment Including St. Augustine Catholic High School ** Literally Walking Distance To Starbucks, TD Bank, Sushi & More ** (id:61852)
Century 21 Atria Realty Inc.
1352 Blackmore Street
Innisfil, Ontario
Welcome to 1352 Blackmore St. in the prestigious Alcona by the Lake community, a home by renowned builder Country Homes that perfectly blends modern luxury with everyday comfort. This spacious residence with a 2 car garage with a double driveway and no sidewalk. The home consists of 4 bedrooms and 4 bathrooms, including two master bedrooms with private 5-piece ensuites, making it ideal for large or multi-generational families. Designed with an open-concept layout with potlights throughout, the home boasts 9 smooth ceilings on the main floor with 8 foot double door main entry and 8 foot doors throughout the main floor. The home also features hardwood flooring, oak staircase, a cozy family room with a fireplace, and a bright breakfast area that walks out to your backyard oasis complete with a 6-person hot tub and privacy screens and 2 entrance gates to the backyard on both sides of the house. The kitchen offers granite countertops, a custom backsplash, centre island, and premium stainless steel appliances. Additional highlights include 200 amp electrical service, EV charger rough-in, and smart home technology readiness, with thousands spent on upgrades. Just minutes from Innisfil Beach, Lake Simcoe, shopping, schools, and Hwy 400, this home offers luxury, convenience, and lifestyle all in one. (id:61852)
Zown Realty Inc.
8 Red Rose Lane
East Gwillimbury, Ontario
Builders Model Home.2 Car Garage With Wifi Opener Option. Very Bright Home With Large Windows. 10 Ft Ceiling Main. 9 Ft Ceiling 2nd Fl. The Living Room Features A 15 Ft Grand Ceiling With Access To Front Balcony. S/S Appliances- Master Bdrm 5 Pc Ensuite With Soaker Tub. Huge W/I Closet. All Existing Window Coverings. Mins To Go Train, Hwy 404 & 400, Upper Canada Mall, Costco, Cineplex, School, Walmart. La Fitness, Restaurants. (id:61852)
Joynet Realty Inc.
24 Ian Drive
Georgina, Ontario
Welcome to 24 Ian Dr in South Keswick. Kitchen features Modern Cabinet, Granite Countertops and Ceramic backsplash with eat-in breakfast area that walks out to backyard. Pot Lights and Lit Coffered Ceilings in the living room. Upstairs offers a luxurious primary retreat with 5-piece ensuite and walk-in closet, plus two generously sized bedrooms and another full bath. Fully Fenced Yard W/Garden Shed. Creative and Beautiful Reno in the basements. Custom-Built Storage Cabinet; Newer Roof, Air Conditioner (2024), Washroom Rought-In In the basement and many more upgrades. Close To Transit, Schools, Hwy 404 and all amenities Keswick has to offer. Short drive to Newmarket and Lake Simcoe for your perfect summer night on the water! Do not miss your chance to own this stunning property on a quiet street in a family friendly neighborhood. (id:61852)
Bay Street Integrity Realty Inc.
47 Milky Way Drive
Richmond Hill, Ontario
Luxury Living in this Stunning 2 Year New Double Garage Home! Nestled in Sough After Observatory Hill & Back On Green Belt * Close to 4000 sqft plus Unfinished Basement* 10 Ft Ceilings on the Mn Flr & 9 Ft Ceilings on the Other floors Included the Basement *Coffered Ceilings In Living & Dining Rooms* Double Side Fireplace in the Family Room & Office* Upgraded Stained Oak Stairs & Iron Railing throughout All Levels W/ Basement Landing * Upgraded Light Fixtures & Pot Lights* Upgraded Kitchen W/ Wolf 6 Burner Gas Stove and Sub-Zero Fridge, Waterfall Stone Center Island W/ Extra Double Sink for Convergence* Full-height Custom Cabinetry *Heated Flooring in the Master Ensuite * Upgrade Ensuite Bathrm in All the Bdrms* 3rd Level Loft Features Walkout To Rooftop Deck, R/I Wet Bar & 4pc Bthrm* 2nd Floor Laundry Rm W/Big Windows*Above Grade Windows In The Basement * Ideally Located Near T&T Supermarket, Top Rated Schools Including Bayview Secondary Schl W/ IB Program, Jean Vanier Catholic High Schl, Richmond Rose Public Schl, Crosby Heights W/ Gifted Program, Beverley Acres French Immersion, Richmond Hill Montessori, TMS & Holy Trinity Private Schls!! Minutes Away From Yonge St, Hillcrest Mall, Mackenzie Health Hospital, Richmond Hill GO-Station & Hwy 404* This Home Blends Luxury & Convenience. (id:61852)
Real One Realty Inc.
