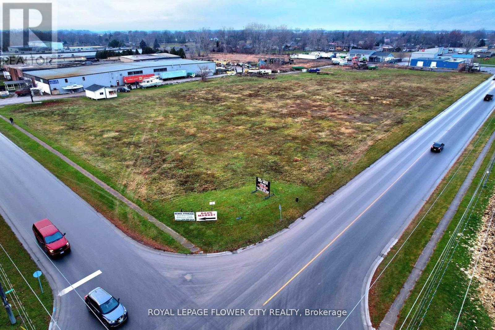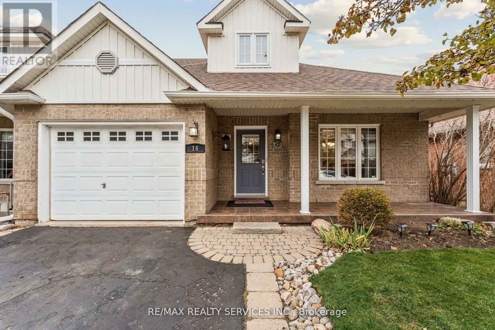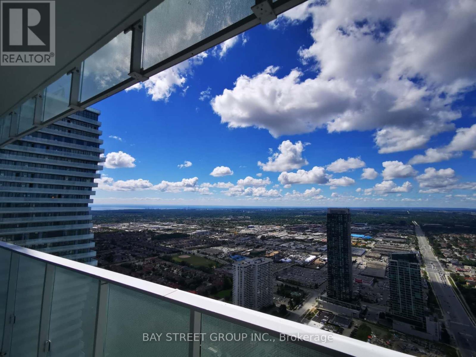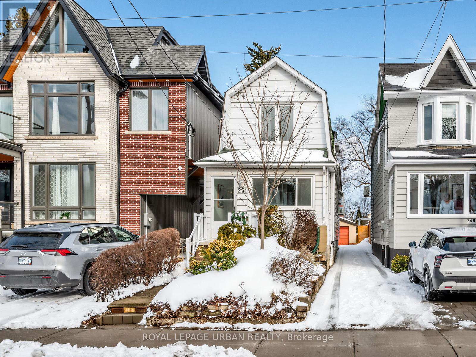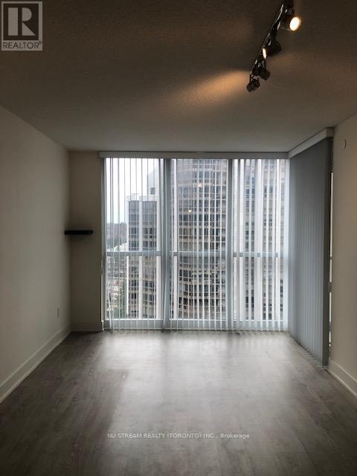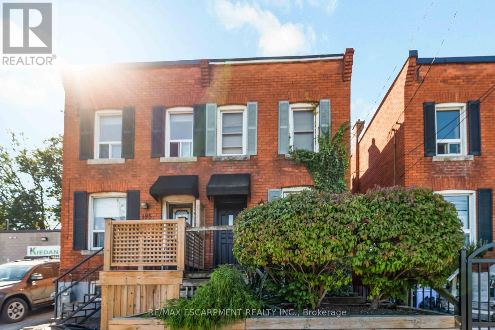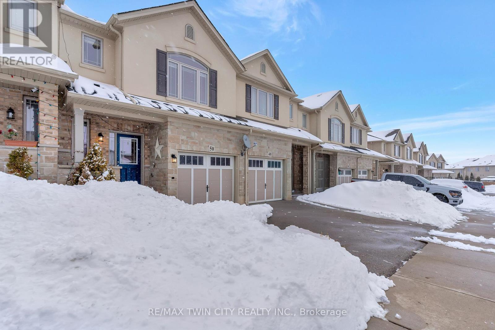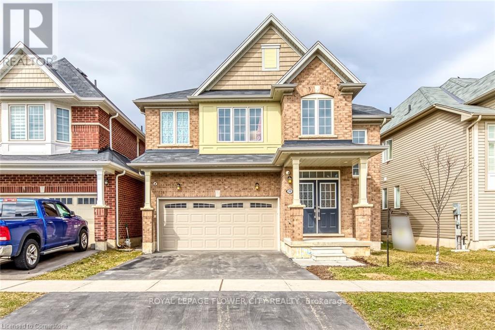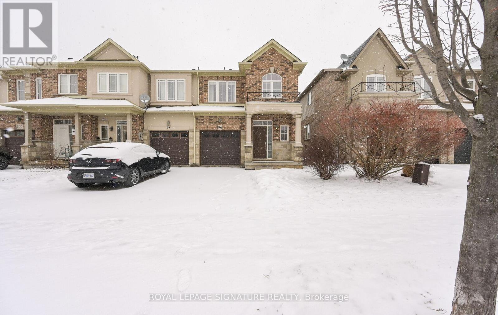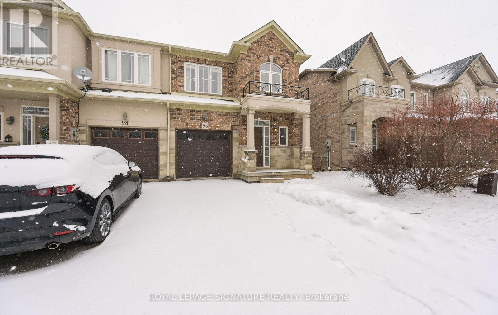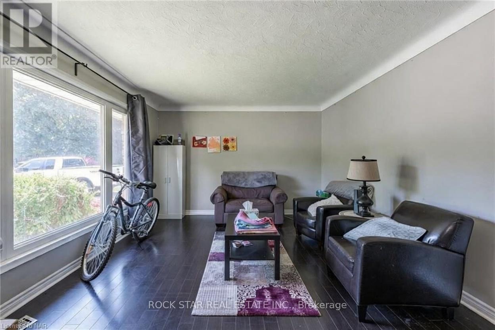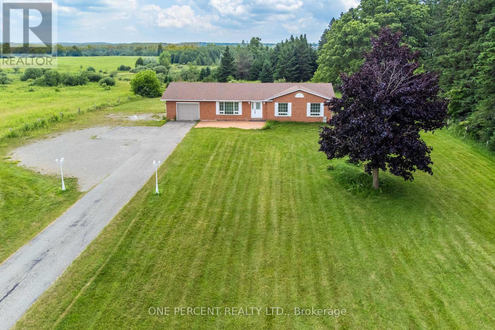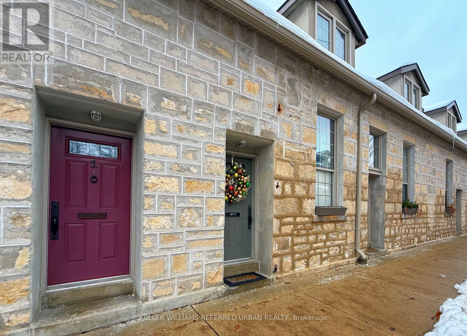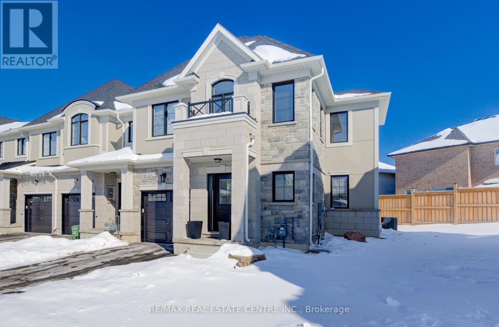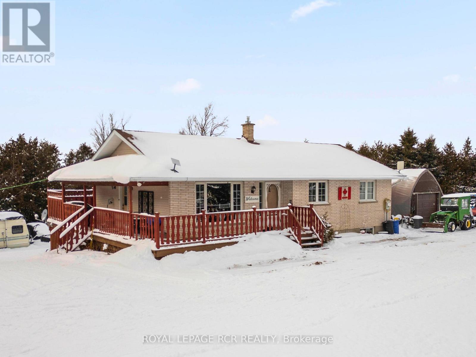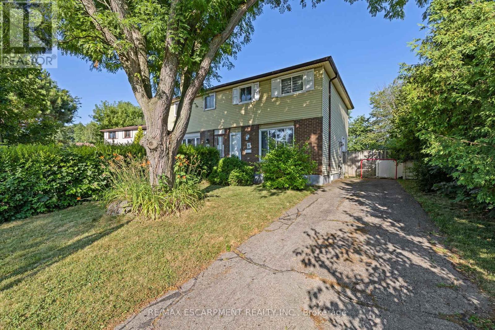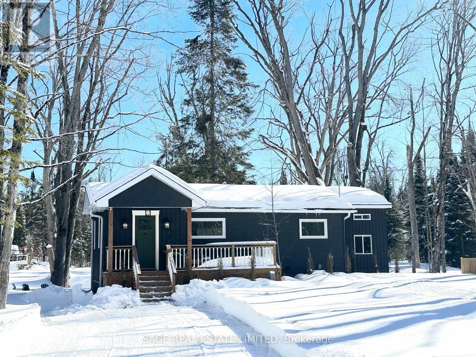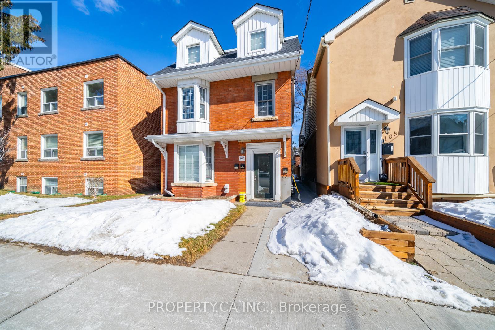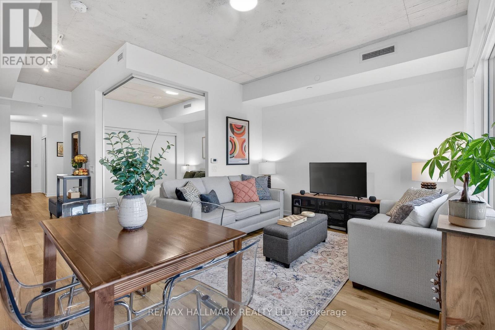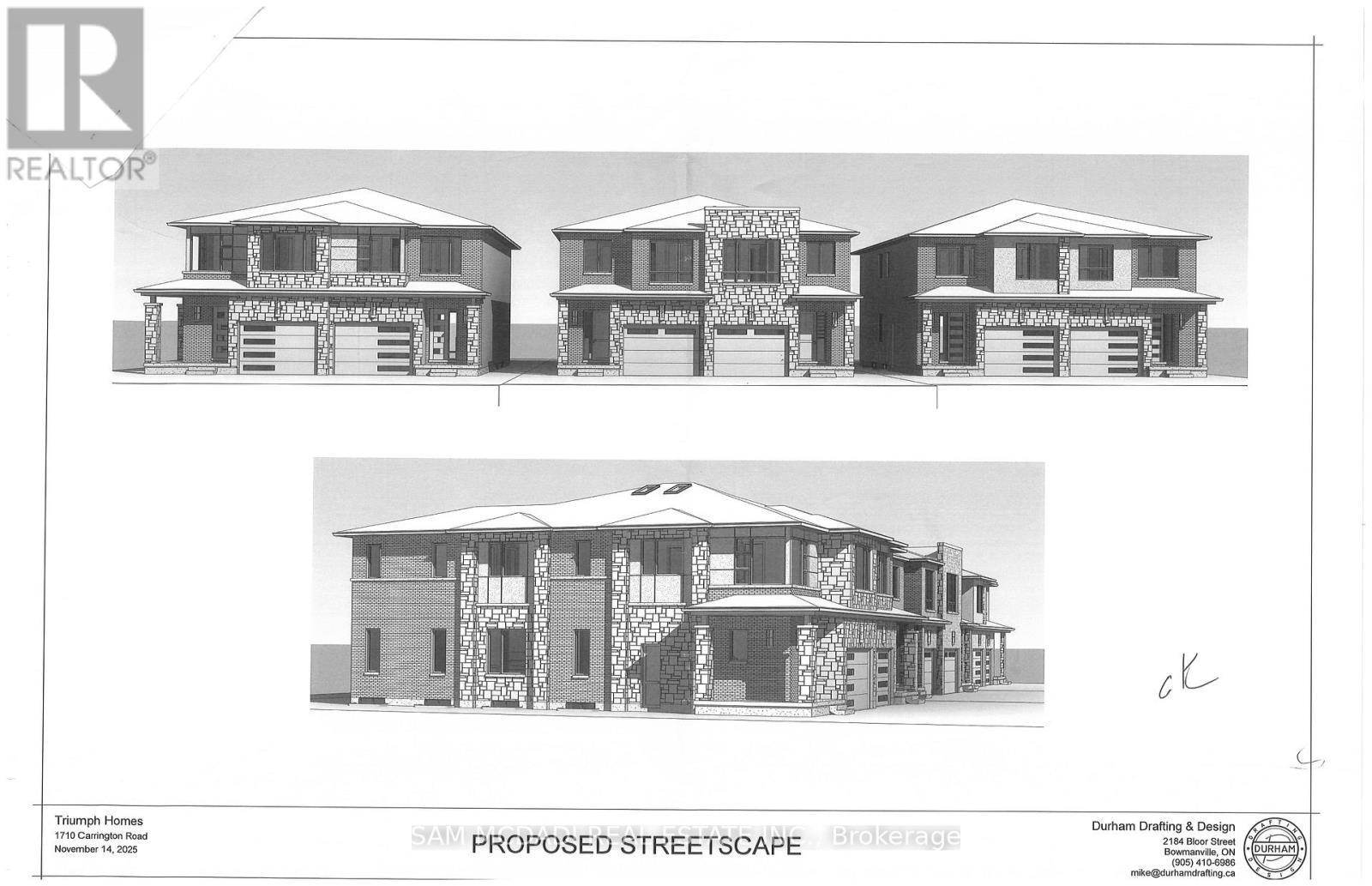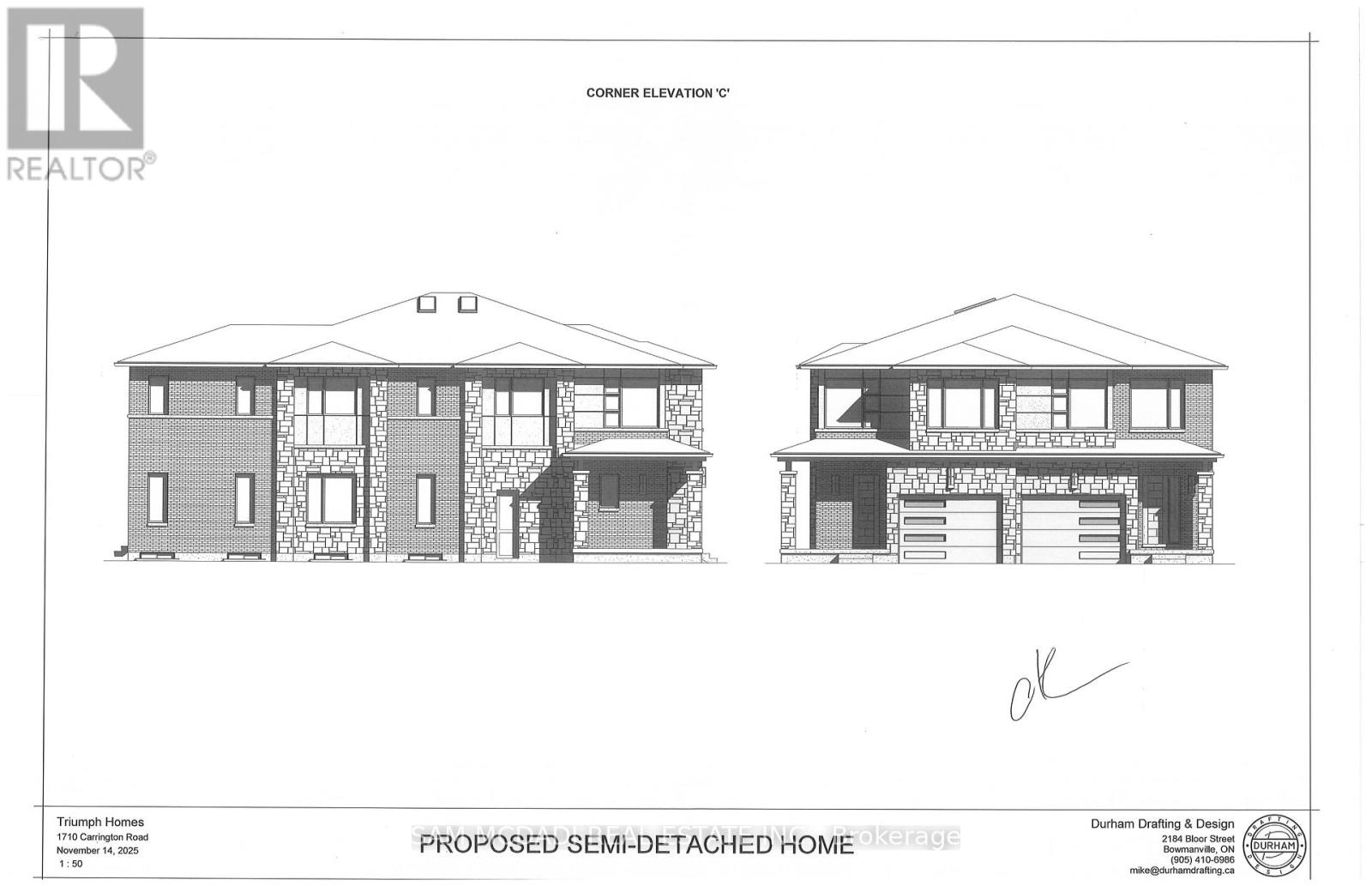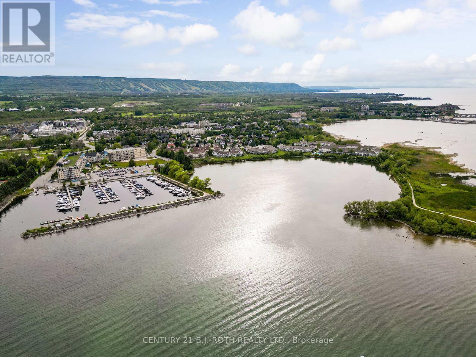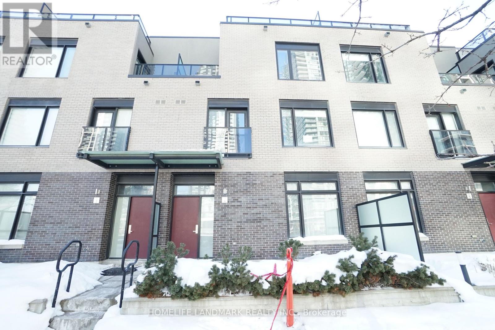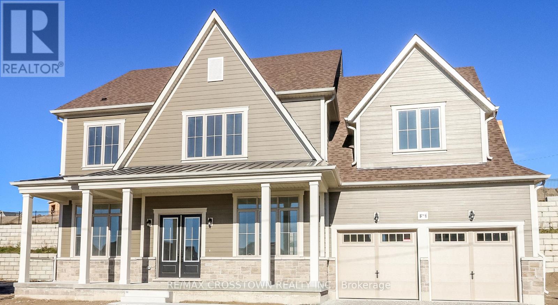50 Garnet Street
Chatham-Kent, Ontario
GREAT VALUE - PRICE TO SELL -4.603 Acre Area Service Land. Beautiful Vacant Industrial Land For All Your Industrial Needs Surrounded By Industries - Ideal For Gas Station, Truck Yard, Truck Terminal, Warehousing, Car Repair, Automobile Body Shop, Automobile & Service Establishment, Car Wash, Commercial School, Courier Service, Factory Outlet, Dry Cleaning, Eating Establishment, Gas Bar, Builder Supply Yard, Animal Grooming, Call Centre, Nursery, Public Storage, Rental Establishment, Service 7 Repair Shop, Storage Facility for Farm Use, Industrial Mall, Asphalt & Concrete Batching Plant, Office, And Many More... Opportunity.,.. Fully Fenced and Secured, Paved Driveway, Near All Major Shopping Mall, And All Amenities. Lots of Potential. Close to Shopping Manufacturing and Much More.....Uses Permitted:No person shall, within any MI Zone, use any lot or erect, alter or use any building o structure for any purpose except one or more of the following uses, namely:-Agricultural Implements Sales and Service Establishment, Animal Grooming,Asphalt and Concrete Batching Plant,Assembly Hall,Automobile Body Shop,Automobile Repair Shop, Automobile Sales and Service Establishment,Automobile Service Station,Builder's Supply Yard,Bulk Fuel Storage, Call Centre,Car Wash, Automatic,Car Wash, Manual,Commercial Entertainment and Recreational Establishment,Commercial School,Construction/Industrial Equipment Sales and Service Establishment,Contractor's Yard, Courier Service,Dry Cleaning Establishment,Eating Establishment,Eating Establishment - Drive-in,Eating Establishment - Take-out,Factory Outlet,Garage, Public, Gas Bar,Grain Elevator or other Storage Facility for Farm Produce ,Industrial Mall,Industrial Use-which is not noxious, Laboratory or Scientific Research Facility, Nursery, Office, Public Storage) Rental Establishment,Service or Repair Shop,Service Trade Establishment, Taxi Establishment, Towing Establishment, Train Depot, Truck Terminal, Warehouse and so on. (id:61852)
Royal LePage Flower City Realty
14 Mckinley Crescent
Caledon, Ontario
Welcome to Old Paisley Mews in Caledon East. A quiet secluded enclave. This beautifully maintained end unit bungalow with loft (a rare offering) has the space & privacy of a multi-level home with the convenience of main floor living. With nearly 1500 sq ft above grade plus a professionally finished 1125 sq ft lower level, you'll enjoy an impressive 2615 sq ft of total living space. The foyer features high ceilings & large ceramic tile that continues through to the kitchen with tons of cabinetry, pantry storage, generous counter space & freshly painted solid maple cabinets. The open-concept living room is warm & inviting, perfect for gatherings or quiet evenings at home. The main floor bedroom includes a walk in closet & 4pc ensuite, plus a walkout to the backyard. The dining room was originally the 3rd bedroom & can easily be converted back with the addition of a wall & door. Upstairs the loft retreat is a standout feature: a large bedroom, an updated 3PC bath & a charming reading nook complete with custom built-in library shelving. A perfect space for a primary suite or a private guest level. Professionally finished lower level is exceptional. It offers a large family room with a gas fireplace, a full bedroom with closet, a 3PC bath, oversized laundry room. Step outside to a private fully fenced backyard with no home directly behind. The interlock patio provides ample space for outdoor dining, gardening or simply unwinding in nature. Craftsmanship is showcased throughout, custom woodworking, wainscoting, crown moulding & upgraded trim. All flooring has been replaced & bathrooms have been stylishly updated. Parking for 3 cars. POTL fee of $159.64/mth, which covers common elements including private roads, visitor parking, snow removal. This home includes one bedroom in the loft, one on the main level, and a third possible bedroom presently used as a dining room. This room can be restored to its original bedroom layout with the addition of a partition wall. (id:61852)
RE/MAX Realty Services Inc.
5207 - 3900 Confederation Parkway
Mississauga, Ontario
Two Year New M City Luxury Spacious 2Bd 2Bth Condo With Desirable SW Exposure. Multiple Entrances To Open Balcony Provides Unobstructed Lake View. The Modern Kitchen Boasts S/S Appliances, Integrated Refrigerator & Dishwasher & Open Accent Shelves. Excellent Location In the City Centre Closes To Square One, City Hall, Civic Centre, Library, Schools, Transit, Cinemas, Banks. All Major Hwy 403/401/407 & All Other Amenities. One undergroud parking and One locker included. (id:61852)
Bay Street Group Inc.
251 Cedarvale Avenue
Toronto, Ontario
Welcome to 251 Cedarvale Ave. This updated detached East York home features 3 bedrooms, a spacious eat-in kitchen, formal living & dining areas, separate entrance to the basement, loads of storage including a large 2nd floor closet, enclosed front porch & oversized detached garage. Located on a deep 163' lot with a secret garden behind the garage. Note Garden Suite report available. Steps to schools, the subway, restaurants, shopping & more. This home ticks a lot of boxes! (id:61852)
Royal LePage Urban Realty
911 - 88 Sheppard Avenue E
Toronto, Ontario
Luxury Minto Building. 9Ft Ceiling Unobstructed East View. Laminate Floor, Stainless Steel Appliances. Yonge & Sheppard Location. Close To The Subway, Park, Restaurants, Groceries And Entertainment. Excellent Facilities. $100 Refundable Key Deposit, Tenant Pays Hydro And Water. (id:61852)
Nu Stream Realty (Toronto) Inc.
187 Barton Street W
Hamilton, Ontario
Welcome to this charming 772 sq. ft. 1-bedroom, 1-bathroom semi-detached home offering a smart, well-maintained layout with bright, inviting living spaces in an unbeatable location near Hamilton's scenic Bayfront Park and Pier 4.Inside, the home blends charm with modern updates. The 2025 kitchen renovation showcases contemporary design with clean lines, quality finishes, and an efficient layout. Recent upgrades include new flooring, fresh baseboards, and a full interior repaint, creating a warm and welcoming atmosphere throughout. The partially finished basement adds valuable additional living space and offers excellent flexibility, ideal for use as a second bedroom, home office, guest room, or recreation area. Step outside to a spacious, fully fenced backyard featuring an updated deck - perfect for entertaining, relaxing, or enjoying your morning coffee in privacy. Located just minutes from the West Harbour GO Station, public transit, waterfront trails, and downtown Hamilton's shops and restaurants, this move-in ready home is a standout opportunity for first-time buyers, downsizers, or anyone seeking low-maintenance living in a vibrant urban setting. (id:61852)
RE/MAX Escarpment Realty Inc.
50 Greenwater Drive
Cambridge, Ontario
No CONDO FEES! Beautiful freehold townhouse in a family-friendly neighbourhood offering 3 bedrooms and 3.5 bathrooms. This well-maintained home features an open-concept main floor, perfect for everyday living and entertaining. The finished basement adds valuable living space with a walkout and a 3-piece bathroom, ideal for guests, a rec room, or home office setup. Freshly painted with newer carpet, this home is move-in ready. Complete with a garage and conveniently located close to all amenities, including shopping, schools, parks, and transit. A great opportunity for first-time buyers, families, or investors.Beautiful freehold townhouse in a family-friendly neighbourhood offering 3 bedrooms and 3.5 bathrooms. This well-maintained home features an open-concept main floor, perfect for everyday living and entertaining. The finished basement adds valuable living space with a walkout and a 3-piece bathroom, ideal for guests, a rec room, or home office setup. Freshly painted with newer carpet, this home is move-in ready. Complete with a garage and conveniently located close to all amenities, including shopping, schools, parks, and transit. A great opportunity for first-time buyers, families, or investors. Roof 2026 (id:61852)
RE/MAX Twin City Realty Inc.
20 Munro Circle
Brantford, Ontario
Welcome to this beautiful 4-bedroom detached home situated on a quiet street in a highly desirable neighborhood. The open-concept main floor features a spacious dining room, family room, living room, kitchen, and mudroom - perfect for both everyday living and entertaining. The second floor offers a primary bedroom complete with a 4-piece ensuite, along with three additional bedrooms and two 4-piece bathrooms. Highlights include stainless steel kitchen appliances, hardwood flooring, and many more upgrades throughout. The unspoiled basement is ready for your personal touch and future potential. Ideally located close to schools, parks, and other amenities - a fantastic opportunity you don't want to miss! (id:61852)
Royal LePage Flower City Realty
Lower Level B - 96 Highgate Drive
Hamilton, Ontario
Bright and efficient studio suite offering 420 SF of fully equipped living space-ideal for a single mom with a child or a young couple seeking comfort and affordability. Features a brand-new kitchen with modern finishes and updated appliances, plus a refreshed washroom that feels clean and contemporary. The functional layout allows for a cozy sleeping area, comfortable living zone, and space for dining or work. Large windows bring in great natural light, creating a warm and welcoming atmosphere. Direct access to a decent-sized backyard adds rare outdoor space-perfect for kids to play, fresh air breaks, or simple relaxation. A great option for anyone seeking a low-maintenance, move-in-ready home with thoughtful upgrades. Lower level will pay 30% of the utilities (id:61852)
Royal LePage Signature Realty
Upper Level A - 96 Highgate Drive
Hamilton, Ontario
A bright and inviting corner-unit townhouse like this is a rare find for a young family that values comfort, space, and modern living. The open-concept main floor creates an easy flow between the living, dining, and kitchen areas, giving everyone room to spread out without feeling disconnected. Large windows on multiple sides fill the home with natural daylight, making every room feel warm and uplifting throughout the day. Upstairs, the brand-new laundry room adds everyday convenience-no more carrying baskets up and down stairs. The upper level also offers generously sized bedrooms, ideal for a growing family that needs both shared and private spaces. The primary suite provides a peaceful retreat, while the additional bedrooms can easily serve as kids' rooms, a nursery, or a home office. The corner-unit design enhances privacy and gives the home a more spacious feel, with extra windows and better airflow. A modern kitchen with ample storage, a cozy family area, and thoughtfully designed finishes throughout make the space feel both stylish and functional. Families will appreciate the flexible layout-perfect for playtime, hosting, or simply relaxing together. With its bright interiors, practical features, and family-friendly design, this townhouse offers a comfortable and uplifting place to call home. The upper-level will pay 70% of the utilities. (id:61852)
Royal LePage Signature Realty
25 Warkdale Drive
St. Catharines, Ontario
Amazing location for this Burleigh Hills property located just steps from Glendale Ave, Walking distance to Canadian Tire, Sobeys, Lcbo and many other amenities. This 3 + 2 bedroom bungalow comes with a huge lot! Spacious layout with 3 bedrooms up, 2 bedrooms down and potential to add one more room. This home also has a potential to convert into a legal secondary unit. Shows well with several updates including new AC unit, 2 new egress windows and basement area flooring - 2020, new furnace - 2019, new kitchen/upstairs bath - 2016. An opportunity here to inherit great tenants leased till April 2027. (id:61852)
Rock Star Real Estate Inc.
156011 Highway 10 Highway
Melancthon, Ontario
Location Location Location!!! This Updated Bungalow Is The Perfect Blend Of Modern Living And Serene Country Charm. Set On A Spacious 1-Acre Lot, The Property Boasts Breathtaking Sunrise And Sunset Views. The Large Driveway Offers Ample Space For RVs And Trailers. The Homes Design Is Bright And Welcoming, With Large Windows Throughout Filling Every Room With Natural Light. The Finished Basement Is Ideal For Extended Family Living, Featuring A Fourth Bedroom And A 3-Piece Bathroom. Practicality Meets Convenience With Indoor Access To A Deep Garage And Main Floor Laundry. The Spacious Deck Is Perfect For Entertaining Or Enjoying Quiet Evenings Outdoors. This Property's Location Is Unbeatable. It's Less Than A 2-Minute Walk To Tim Hortons And Just A Short Stroll To Downtown Shelburne's Shops And Amenities. For Commuters Or Weekend Adventurers, Its Only A 15-Minute Drive To Orangeville And 45 Minutes To Brampton, Blue Mountain, And Wasaga Beach. This Home Offers The Perfect Combination Of Comfort, Convenience, And Lifestyle. Don't Miss This Amazing Opportunity! Schedule Your Viewing Today! (id:61852)
One Percent Realty Ltd.
1 - 196 Arthur Street N
Guelph, Ontario
A rare find! This Fully renovated up to date character home is full of unique charm in a premium location of downtown Guelph! This spacious yet cozy stone residence has been fully renovated from top to bottom by local craftsman in 2023. Incredible low maintenance fee that INCLUDES Hydro, Storage and Parking, and exterior maintenance for under 80 cents per square foot!! (Remember, maintenance fees are calculated based on property square footage!) New *Heated floors*, new kitchen and bathrooms, fully modernized. Ideally located 5 min walk to downtown Guelph restaurants, theatres and shops. Overlooking the river, this "downtown" end unit townhome is surrounded by nature with beautiful Norwich walking bridge and Wolfond Park at your doorstep. This fantastic two-bedroom, two-storey layout features large windows and a private fully fenced backyard, perfect for gardening and relaxing outdoors. Both bedrooms are generously sized and offer ample storage, charming dormer windows/reading nooks, upgraded second-floor laundry(!), and fully modernized and stylish four-piece bathroom with heated floors. The main level includes brand new kitchen complete with *heated!* artisan tile flooring, convenient main floor two-piece powder room, and a gorgeous and inviting living and dining room, cosy this time of year with gas fireplace and access to backyard for entertaining and gardening in the summer. This unit Includes parking and your own storage locker! Walking distance to downtown, scenic trails, and a park right next door. A rare opportunity to own a unique downtown fully updated home that you can just move right into and enjoy the low maintenance lifestyle of condo townhome living in a property that truly feel like home. Come see for yourself! *** Open House!*** (id:61852)
Keller Williams Referred Urban Realty
43 Genoa Drive
Hamilton, Ontario
Beautiful end unit freehold townhome, new in 2024, NO condo fees. Custom townhome on extra large pie shape lot in Stonegate Community. Features magnificent stone and stucco architecture with beautiful front elevation with covered porch and faux balcony. Interior features soaring 9 foot ceilings on main level. Custom end unit floor plan with extra windows and bump out on all 3 levels for extra square footage made possible by wide and private pie shape lot. Open concept kitchen, fridge opening 38"X72.5", large living room, chef's kitchen with cabints made wider and deeper for larger fridge, taller uppers cabinets, lower pots & pans drawers, peninsula with breakfast bar, "Quorastone" quartz countertops. This home is carpet free with beautiful and durable,modern plank floors. Bright upper level features 3 spacious bedrooms with larger windows, including primary bedroom with ensuite bath, walk-in closet plus bonus loft/office area. New owners get balance of Ontario New Home Warranty. Large basement with endless possibilites including rough-in extra bathroom plumbing and energy efficient features. Don't miss this fantastic home. (id:61852)
RE/MAX Real Estate Centre Inc.
437090 4th Line
Melancthon, Ontario
Set on nearly two acres in Melancthon, this 1992-built bungalow offers a relaxed rural lifestyle just minutes from Shelburne. Surrounded by open space, the property is ideal for outdoor living with room to roam, an above-ground pool for summer days, and easy access to nearby ATV and snowmobile trails for year-round recreation. Inside, the home features a functional layout with three bedrooms on the main level and a fourth bedroom in the finished walk-out basement. Two full bathrooms and multiple living spaces provide flexibility for families, guests, or home office needs. The wrap-around porch adds charm and creates the perfect spot to unwind and take in the surroundings. The layout is practical and functional, offering a great foundation to make the space your own. Quiet setting, open land, and a walk-out lower level make this a versatile property with plenty of potential. (id:61852)
Royal LePage Rcr Realty
8 Gerrick Court
Hamilton, Ontario
Prime west mountain court location. This three bedroom home has been renovated tastefully. Fully finished basement. AC & Furnace replaced in 2023. Most windows replaced between 2023-2024. Freshly painted Main & 2nd floor in July 2025. 2nd Laundry hookup available on main floor, 2 kitchens, open concept main floor, stainless steel appliances. Potential to set up for separate in-law suite. Move in ready. Quick closing available. (id:61852)
RE/MAX Escarpment Realty Inc.
51 Kennedy Drive
Trent Lakes, Ontario
Impeccable quality and design on the Miskwaa Ziibi River. An exceptional complete package perfectly suited for the family cottage country escape. Kayak downstream to Little Bald Lake and the paddling trail. The attention to detail is beyond the norm we see today. The design and décor has flair and style only found in magazines. Weekends and holidays would be real easy in this space. Completely renovated with high-quality materials, fixtures, lighting and appliances. Exquisite furniture and accessories. Two bedrooms, a four-piece bath, open-concept kitchen, dining and living room with modern electric fireplace. High ceilings, large wood beams, tile and vinyl flooring. Main-floor laundry, front porch, back deck and easy access to the River, lower level with storage, utility room, games area, two-piece bath and a spacious tv room. The detached bunkie with loft, is heated and ready for the kids to hang out. Includes outdoor furniture, toys and gazebo. Sit around the campfire River side and enjoy the quiet peaceful essence of being surrounded by nature. There is a flow of casual elegance in the 1200 square feet of living space influenced by the surrounding nature of 125' of river living. Minutes away from the Villages of Bobcaygeon and Buckhorn. Two hours from the GTA. Plenty of snowmobile, hiking, biking trails and boating access near-by. (id:61852)
Sage Real Estate Limited
3 - 107 Runnymede Road
Toronto, Ontario
Charming 1-bedroom, 1-bathroom basement apartment located in the heart of High Park. This bright and well-maintained unit offers a functional layout with comfortable living space and great privacy. All utilities are included, making for easy and stress-free budgeting. Situated just steps to public transportation, you'll enjoy quick access to downtown and surrounding neighbourhoods. Walk to local shops, cafés, restaurants, and beautiful parks,including High Park itself. A fantastic opportunity to live in one of Toronto's most sought-after communities! (id:61852)
Property.ca Inc.
304 - 1808 St. Clair Avenue W
Toronto, Ontario
Welcome to elevated urban living in a connected and growing west-end community. This beautifully designed one bedroom plus oversized den suite offers 665 square feet of highly functional space, ideal for professionals, first-time buyers, or downsizers seeking comfort and convenience. The open-concept layout flows seamlessly from the modern kitchen into a bright living and dining area, creating an inviting space to relax or entertain. Floor-to-ceiling windows fill the suite with natural light, while the private balcony overlooks a quiet residential neighbourhood that becomes a lush canopy of mature trees in the summer months, offering a rare sense of calm in the city. The spacious primary bedroom provides a peaceful retreat, and the generous den is large enough to function as a dedicated home office, guest space, or flexible bonus room. A well-appointed four-piece bath completes the interior. Residents enjoy an impressive collection of building amenities including a fully equipped fitness centre, stylish party room, co-working lounge, outdoor terrace with BBQ area, and thoughtfully designed common spaces that make working from home or hosting friends effortless. High-speed internet is included in the maintenance fees. Unmatched connectivity puts the city at your doorstep with easy access to the GO Train, UP Express, and the future Old Weston SmartTrack line, along with nearby streetcar routes and major commuter corridors. Whether heading downtown, to Pearson Airport, or across the GTA, getting where you need to go is simple. A smart investment in both lifestyle and location. *High-speed internet is included in the maintenance fees, ideal for remote work or streaming.* (id:61852)
RE/MAX Hallmark Realty Ltd.
5285 Durie Road
Mississauga, Ontario
Do not miss this exceptional vacant land opportunity at 5285 Durie Rd, ideally positioned in a thriving Mississauga community with incredible development potential. Proposed lot frontage of 9.00m with a lot area of 342.90 sq m (3,690.95 sq ft), part of a Committee of Adjustment approved consent to sever into 6 lots for 3 pairs of semi-detached homes. Zoned RL and ready for your vision. Savvy buyers will recognize the value of securing this lot in a neighbourhood surrounded by existing homes and strong real estate fundamentals. Minutes to Streetsville Village, Streetsville GO Station, Erin Mills Town Centre, Credit Valley Hospital, top rated schools and beautiful Credit River parklands. Easy access to Highways 401 and 403 rounds out this outstanding investment opportunity. (id:61852)
Sam Mcdadi Real Estate Inc.
5287 Durie Road
Mississauga, Ontario
Rare opportunity to build in one of Mississauga's most established neighbourhoods starts here! This vacant land at 5287 Durie Rd offers a proposed lot frontage of 9.00m with a lot area of 342.90 sq m (3,690.95 sq ft), forming part of a Committee of Adjustment approved consent to create 6 lots for 3 pairs of semi-detached homes. Zoned RL, permitting semi-detached dwellings. Whether you are a builder, investor or end user looking to design your dream home, this is a rare chance to break ground in a prime location. Steps to Durie Road amenities, minutes to Streetsville GO Station, Erin Mills Town Centre, Credit Valley Hospital, top rated schools and the scenic Credit River trail system. Quick access to Highways 401 and 403 makes this an unbeatable location. (id:61852)
Sam Mcdadi Real Estate Inc.
4407-09 - 9 Harbour Street E
Collingwood, Ontario
Stand out from the crowd with this high-value fractional ownership opportunity at Living Water Resort & Spa. Located in the newest phase (Phase 4) at 9 Harbour St E, Suites 4407-09 offer a versatile "lock-off" layout that maximizes your travel options. Suite 4407 is a spacious 1-bedroom with a king bed, pull-out sofa, full kitchen, in-suite laundry, and private balcony with views of Blue Mountain. Suite 4409 is an adjoining bachelor suite with two queen beds, a kitchenette, and its own balcony. Use them together as one large three-bed retreat or split them to rent/trade separately. This ownership includes three annual weeks (21, 22, and 41), which can be broken down into up to 12 shorter getaways or traded globally through Interval International. Enjoy premium resort amenities including the 18-hole golf course, on-site marina, rooftop terrace, and Ontario's only Aquapath hydrotherapy spa. The competitive edge: Maintenance fees are PRE-PAID until 2029, offering years of worry-free vacations. Experience the Collingwood lifestyle with Georgian Bay access and waterfront dining at Lakeside Seafood & Grill without the high overhead of traditional cottage ownership. (id:61852)
RE/MAX Realtron Barry Cohen Homes Inc.
Century 21 B.j. Roth Realty Ltd.
4 - 4030 Parkside Village Drive
Mississauga, Ontario
Gorgeous modern luxury 3-bedroom, 3-bathroom townhouse in the heart of Mississauga. This beautifully designed home features an open-concept layout, a modern kitchen with stainless steel appliances and quartz countertops, 9-ft ceilings, pot lights, and sleek hardwood flooring. Relax or entertain on the expansive rooftop terrace. The spacious and bright bedrooms include a primary suite with a private 4-piece ensuite. Two parking spots are included.Enjoy walking distance to all amenities, including the library, YMCA, shops, restaurants, parks, and public transit. Just steps from Sheridan College, a 10-minute drive to the University of Toronto Mississauga campus, and with easy access to Highways 403 and 407. (id:61852)
Homelife Landmark Realty Inc.
26 Pearsall Place
Oro-Medonte, Ontario
Welcome to Eagles Rest Estates! This BRAND NEW CROFT MODEL built by Crystal Homes Offers an Impressive 3.636 sq.ft of Elegant Living Space and it Sits Proudly on a Premium Lot in One of Simcoe County's Most Sought-After Estate Communities. The Open Concept Main Floor Features Soaring Ceilings, Oversized Windows, and Seamless Layout. The Kitchen Showcases Custom Cabinetry, Quarts Countertops and a Large Island. Upstairs the Home Features Four, Spacious Bedrooms, Including a Primary Retreat with a Spa-Like Ensuite Boasting a Freestanding Bathtub, Glass Shower, and Double Sinks. Each Secondary Bedroom Offers Generous Closet space and an Access to a Bathroom. Too Many Upgrades to List. 10 min to Barrie, 15 min to Orillia. PRICED WELL BELOW the Same Model in Builder's 2nd Release. This is Your Chance to Get Into This Neighbourhood Before Everyone Else! (id:61852)
RE/MAX Crosstown Realty Inc.
