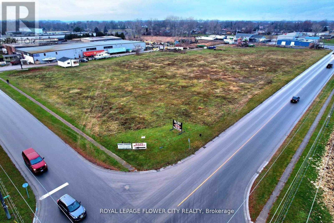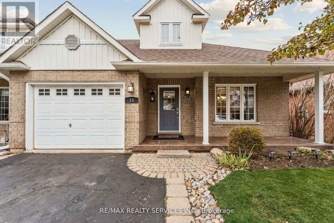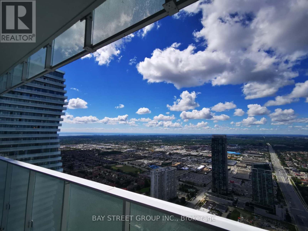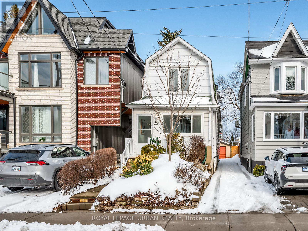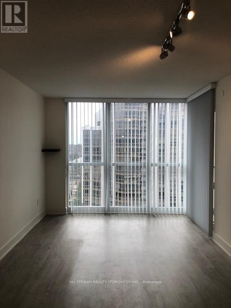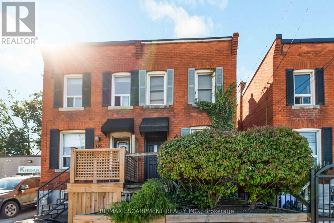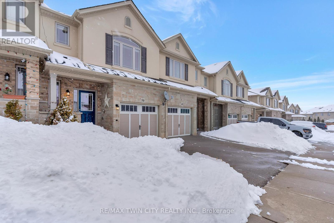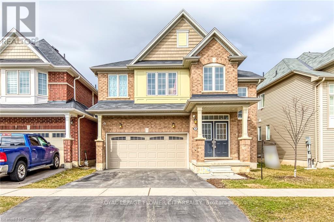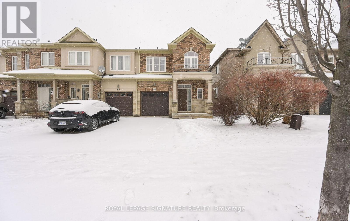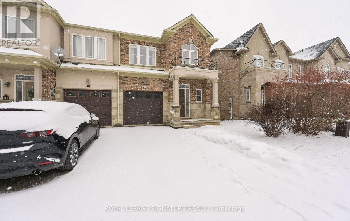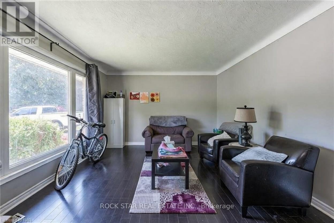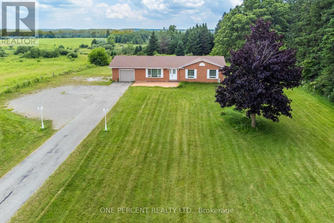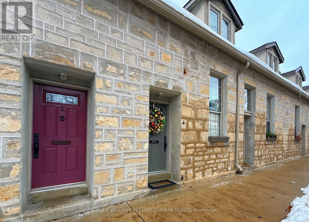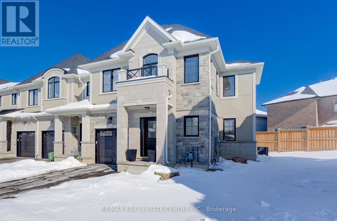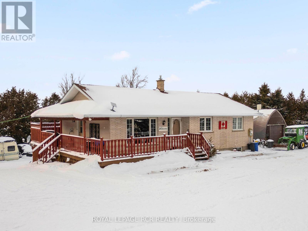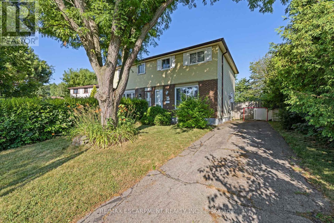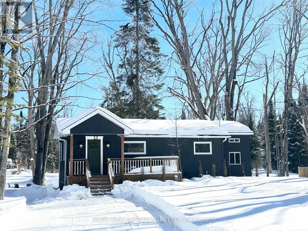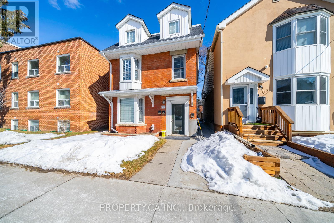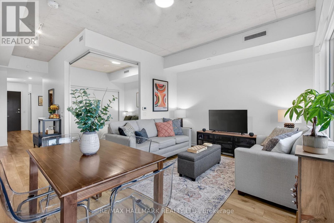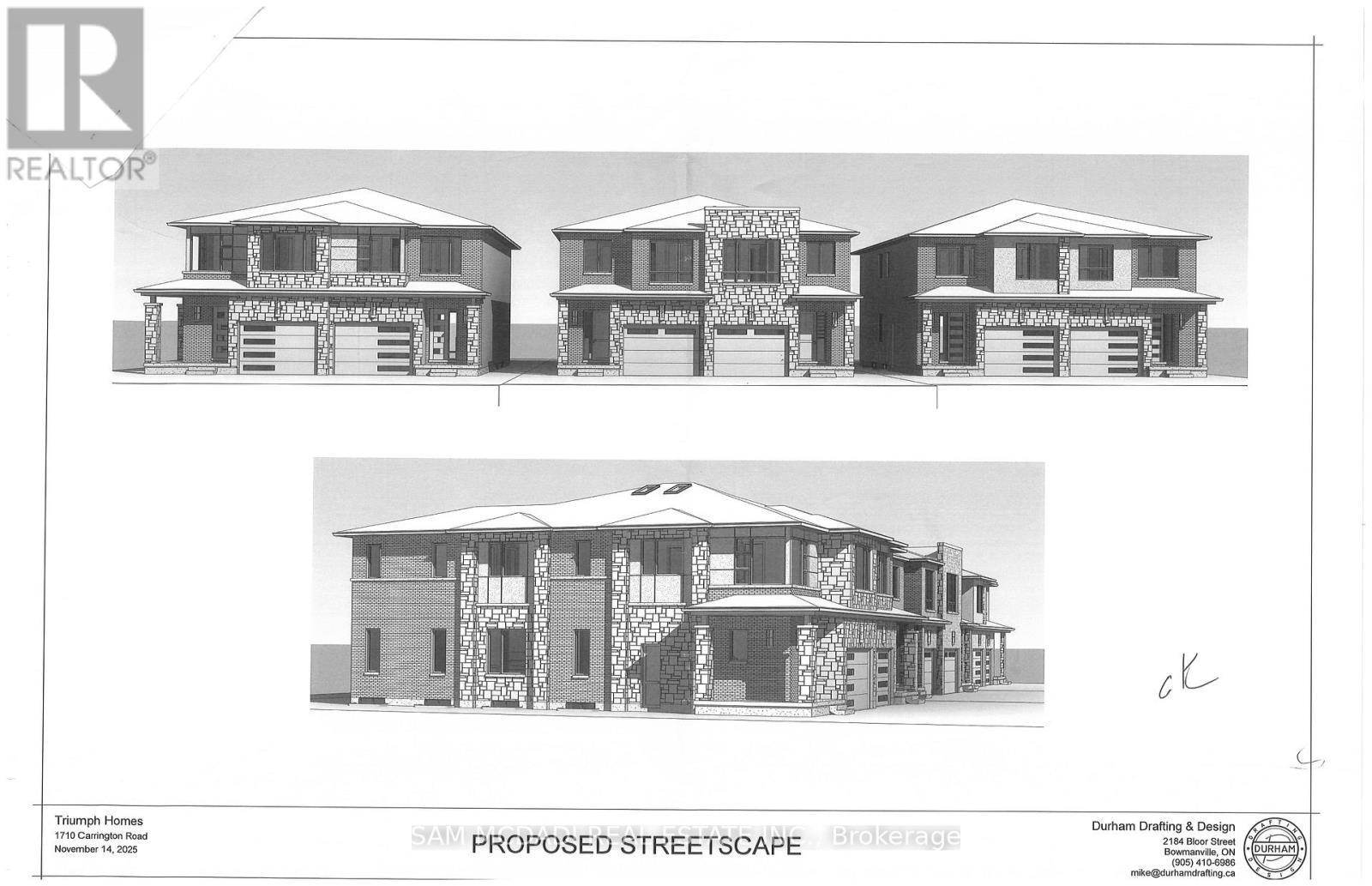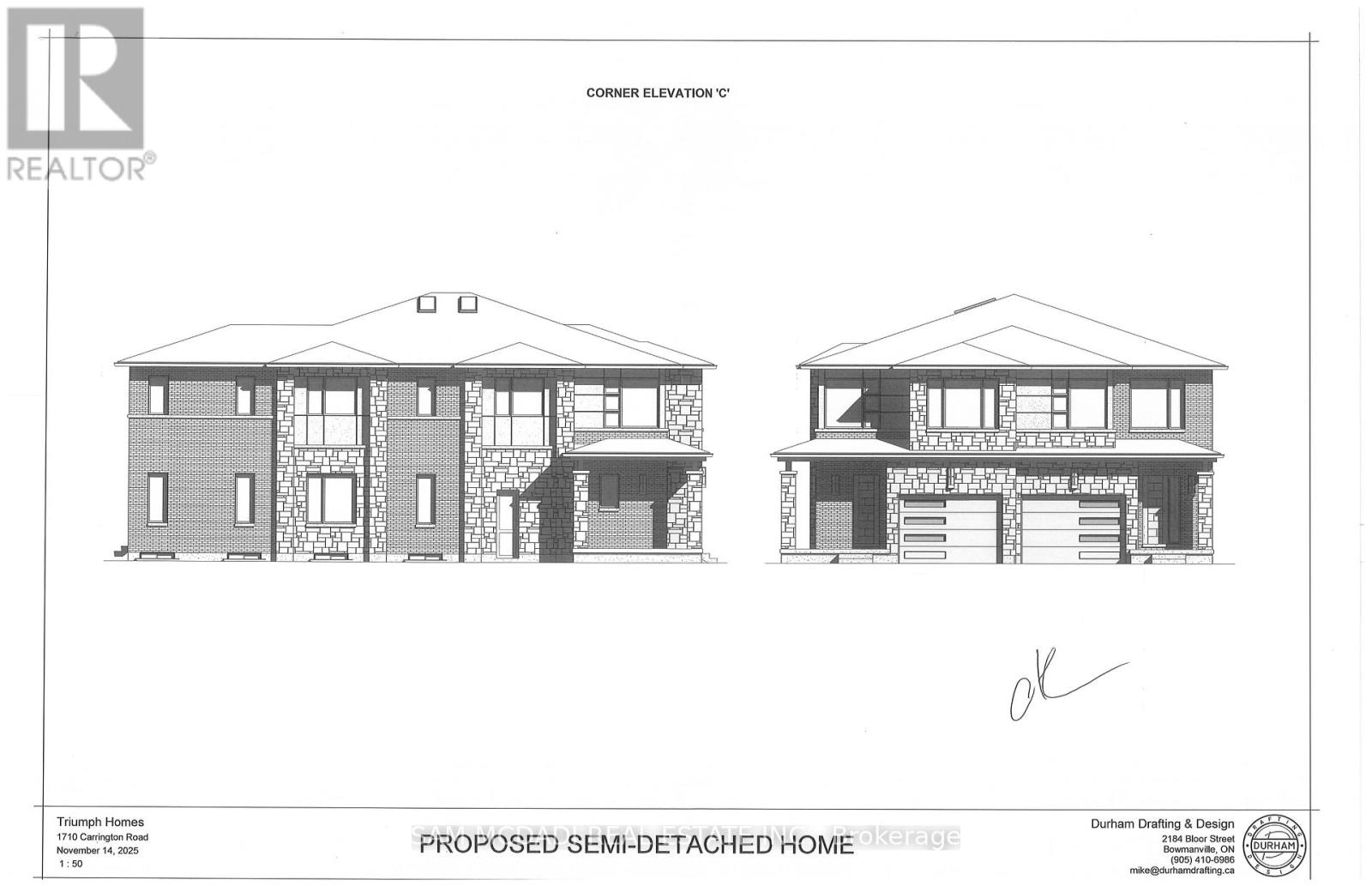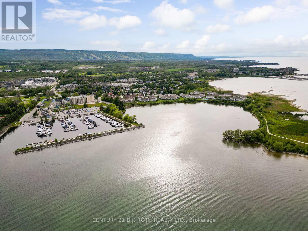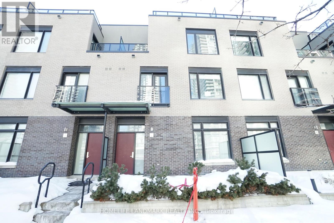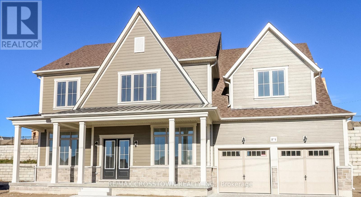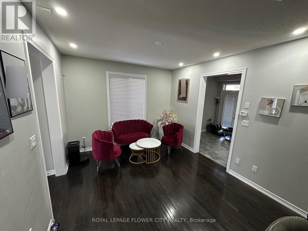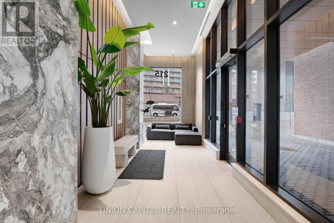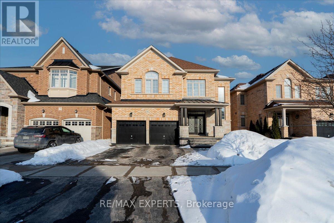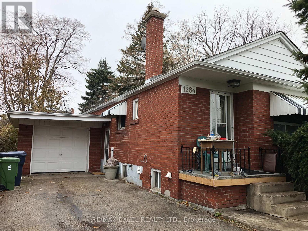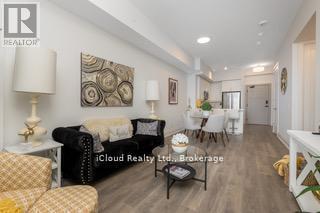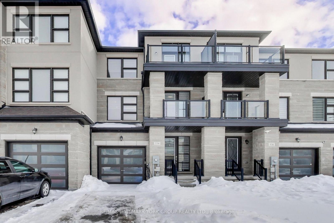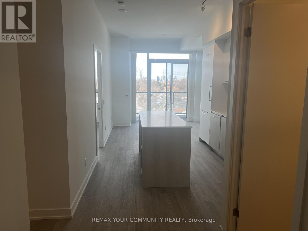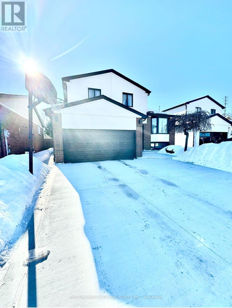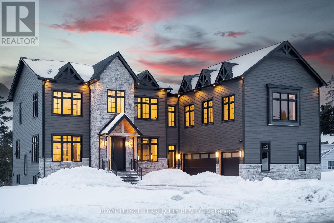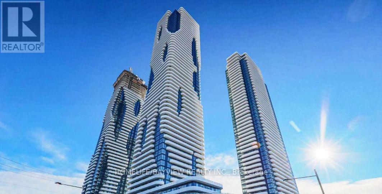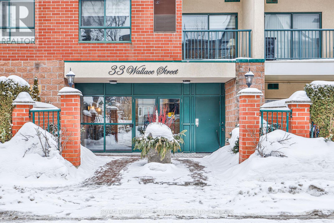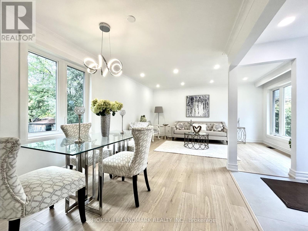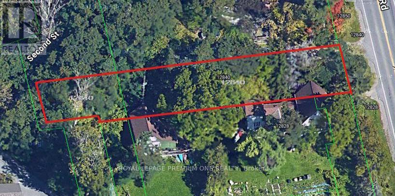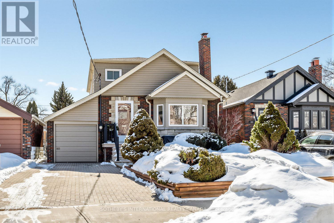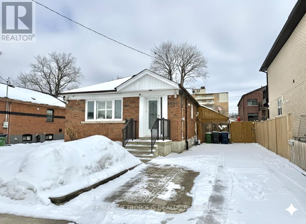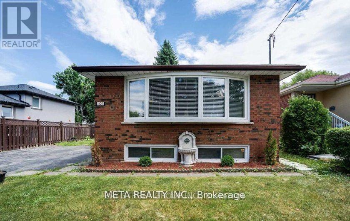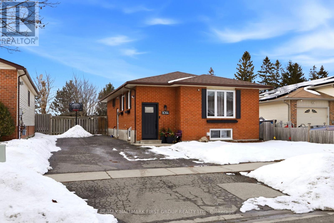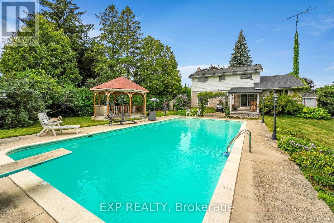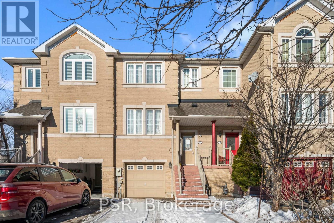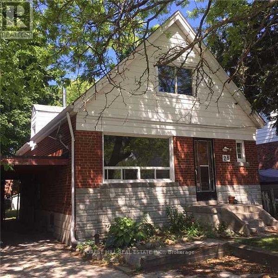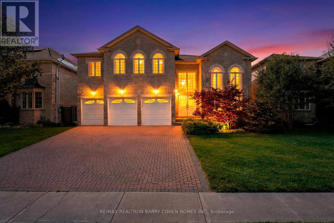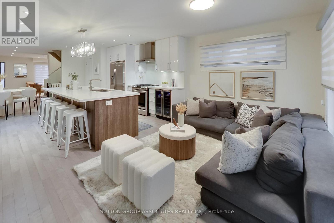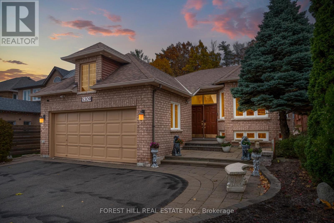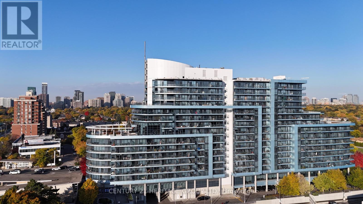50 Garnet Street
Chatham-Kent, Ontario
GREAT VALUE - PRICE TO SELL -4.603 Acre Area Service Land. Beautiful Vacant Industrial Land For All Your Industrial Needs Surrounded By Industries - Ideal For Gas Station, Truck Yard, Truck Terminal, Warehousing, Car Repair, Automobile Body Shop, Automobile & Service Establishment, Car Wash, Commercial School, Courier Service, Factory Outlet, Dry Cleaning, Eating Establishment, Gas Bar, Builder Supply Yard, Animal Grooming, Call Centre, Nursery, Public Storage, Rental Establishment, Service 7 Repair Shop, Storage Facility for Farm Use, Industrial Mall, Asphalt & Concrete Batching Plant, Office, And Many More... Opportunity.,.. Fully Fenced and Secured, Paved Driveway, Near All Major Shopping Mall, And All Amenities. Lots of Potential. Close to Shopping Manufacturing and Much More.....Uses Permitted:No person shall, within any MI Zone, use any lot or erect, alter or use any building o structure for any purpose except one or more of the following uses, namely:-Agricultural Implements Sales and Service Establishment, Animal Grooming,Asphalt and Concrete Batching Plant,Assembly Hall,Automobile Body Shop,Automobile Repair Shop, Automobile Sales and Service Establishment,Automobile Service Station,Builder's Supply Yard,Bulk Fuel Storage, Call Centre,Car Wash, Automatic,Car Wash, Manual,Commercial Entertainment and Recreational Establishment,Commercial School,Construction/Industrial Equipment Sales and Service Establishment,Contractor's Yard, Courier Service,Dry Cleaning Establishment,Eating Establishment,Eating Establishment - Drive-in,Eating Establishment - Take-out,Factory Outlet,Garage, Public, Gas Bar,Grain Elevator or other Storage Facility for Farm Produce ,Industrial Mall,Industrial Use-which is not noxious, Laboratory or Scientific Research Facility, Nursery, Office, Public Storage) Rental Establishment,Service or Repair Shop,Service Trade Establishment, Taxi Establishment, Towing Establishment, Train Depot, Truck Terminal, Warehouse and so on. (id:61852)
Royal LePage Flower City Realty
14 Mckinley Crescent
Caledon, Ontario
Welcome to Old Paisley Mews in Caledon East. A quiet secluded enclave. This beautifully maintained end unit bungalow with loft (a rare offering) has the space & privacy of a multi-level home with the convenience of main floor living. With nearly 1500 sq ft above grade plus a professionally finished 1125 sq ft lower level, you'll enjoy an impressive 2615 sq ft of total living space. The foyer features high ceilings & large ceramic tile that continues through to the kitchen with tons of cabinetry, pantry storage, generous counter space & freshly painted solid maple cabinets. The open-concept living room is warm & inviting, perfect for gatherings or quiet evenings at home. The main floor bedroom includes a walk in closet & 4pc ensuite, plus a walkout to the backyard. The dining room was originally the 3rd bedroom & can easily be converted back with the addition of a wall & door. Upstairs the loft retreat is a standout feature: a large bedroom, an updated 3PC bath & a charming reading nook complete with custom built-in library shelving. A perfect space for a primary suite or a private guest level. Professionally finished lower level is exceptional. It offers a large family room with a gas fireplace, a full bedroom with closet, a 3PC bath, oversized laundry room. Step outside to a private fully fenced backyard with no home directly behind. The interlock patio provides ample space for outdoor dining, gardening or simply unwinding in nature. Craftsmanship is showcased throughout, custom woodworking, wainscoting, crown moulding & upgraded trim. All flooring has been replaced & bathrooms have been stylishly updated. Parking for 3 cars. POTL fee of $159.64/mth, which covers common elements including private roads, visitor parking, snow removal. This home includes one bedroom in the loft, one on the main level, and a third possible bedroom presently used as a dining room. This room can be restored to its original bedroom layout with the addition of a partition wall. (id:61852)
RE/MAX Realty Services Inc.
5207 - 3900 Confederation Parkway
Mississauga, Ontario
Two Year New M City Luxury Spacious 2Bd 2Bth Condo With Desirable SW Exposure. Multiple Entrances To Open Balcony Provides Unobstructed Lake View. The Modern Kitchen Boasts S/S Appliances, Integrated Refrigerator & Dishwasher & Open Accent Shelves. Excellent Location In the City Centre Closes To Square One, City Hall, Civic Centre, Library, Schools, Transit, Cinemas, Banks. All Major Hwy 403/401/407 & All Other Amenities. One undergroud parking and One locker included. (id:61852)
Bay Street Group Inc.
251 Cedarvale Avenue
Toronto, Ontario
Welcome to 251 Cedarvale Ave. This updated detached East York home features 3 bedrooms, a spacious eat-in kitchen, formal living & dining areas, separate entrance to the basement, loads of storage including a large 2nd floor closet, enclosed front porch & oversized detached garage. Located on a deep 163' lot with a secret garden behind the garage. Note Garden Suite report available. Steps to schools, the subway, restaurants, shopping & more. This home ticks a lot of boxes! (id:61852)
Royal LePage Urban Realty
911 - 88 Sheppard Avenue E
Toronto, Ontario
Luxury Minto Building. 9Ft Ceiling Unobstructed East View. Laminate Floor, Stainless Steel Appliances. Yonge & Sheppard Location. Close To The Subway, Park, Restaurants, Groceries And Entertainment. Excellent Facilities. $100 Refundable Key Deposit, Tenant Pays Hydro And Water. (id:61852)
Nu Stream Realty (Toronto) Inc.
187 Barton Street W
Hamilton, Ontario
Welcome to this charming 772 sq. ft. 1-bedroom, 1-bathroom semi-detached home offering a smart, well-maintained layout with bright, inviting living spaces in an unbeatable location near Hamilton's scenic Bayfront Park and Pier 4.Inside, the home blends charm with modern updates. The 2025 kitchen renovation showcases contemporary design with clean lines, quality finishes, and an efficient layout. Recent upgrades include new flooring, fresh baseboards, and a full interior repaint, creating a warm and welcoming atmosphere throughout. The partially finished basement adds valuable additional living space and offers excellent flexibility, ideal for use as a second bedroom, home office, guest room, or recreation area. Step outside to a spacious, fully fenced backyard featuring an updated deck - perfect for entertaining, relaxing, or enjoying your morning coffee in privacy. Located just minutes from the West Harbour GO Station, public transit, waterfront trails, and downtown Hamilton's shops and restaurants, this move-in ready home is a standout opportunity for first-time buyers, downsizers, or anyone seeking low-maintenance living in a vibrant urban setting. (id:61852)
RE/MAX Escarpment Realty Inc.
50 Greenwater Drive
Cambridge, Ontario
No CONDO FEES! Beautiful freehold townhouse in a family-friendly neighbourhood offering 3 bedrooms and 3.5 bathrooms. This well-maintained home features an open-concept main floor, perfect for everyday living and entertaining. The finished basement adds valuable living space with a walkout and a 3-piece bathroom, ideal for guests, a rec room, or home office setup. Freshly painted with newer carpet, this home is move-in ready. Complete with a garage and conveniently located close to all amenities, including shopping, schools, parks, and transit. A great opportunity for first-time buyers, families, or investors.Beautiful freehold townhouse in a family-friendly neighbourhood offering 3 bedrooms and 3.5 bathrooms. This well-maintained home features an open-concept main floor, perfect for everyday living and entertaining. The finished basement adds valuable living space with a walkout and a 3-piece bathroom, ideal for guests, a rec room, or home office setup. Freshly painted with newer carpet, this home is move-in ready. Complete with a garage and conveniently located close to all amenities, including shopping, schools, parks, and transit. A great opportunity for first-time buyers, families, or investors. Roof 2026 (id:61852)
RE/MAX Twin City Realty Inc.
20 Munro Circle
Brantford, Ontario
Welcome to this beautiful 4-bedroom detached home situated on a quiet street in a highly desirable neighborhood. The open-concept main floor features a spacious dining room, family room, living room, kitchen, and mudroom - perfect for both everyday living and entertaining. The second floor offers a primary bedroom complete with a 4-piece ensuite, along with three additional bedrooms and two 4-piece bathrooms. Highlights include stainless steel kitchen appliances, hardwood flooring, and many more upgrades throughout. The unspoiled basement is ready for your personal touch and future potential. Ideally located close to schools, parks, and other amenities - a fantastic opportunity you don't want to miss! (id:61852)
Royal LePage Flower City Realty
Lower Level B - 96 Highgate Drive
Hamilton, Ontario
Bright and efficient studio suite offering 420 SF of fully equipped living space-ideal for a single mom with a child or a young couple seeking comfort and affordability. Features a brand-new kitchen with modern finishes and updated appliances, plus a refreshed washroom that feels clean and contemporary. The functional layout allows for a cozy sleeping area, comfortable living zone, and space for dining or work. Large windows bring in great natural light, creating a warm and welcoming atmosphere. Direct access to a decent-sized backyard adds rare outdoor space-perfect for kids to play, fresh air breaks, or simple relaxation. A great option for anyone seeking a low-maintenance, move-in-ready home with thoughtful upgrades. Lower level will pay 30% of the utilities (id:61852)
Royal LePage Signature Realty
Upper Level A - 96 Highgate Drive
Hamilton, Ontario
A bright and inviting corner-unit townhouse like this is a rare find for a young family that values comfort, space, and modern living. The open-concept main floor creates an easy flow between the living, dining, and kitchen areas, giving everyone room to spread out without feeling disconnected. Large windows on multiple sides fill the home with natural daylight, making every room feel warm and uplifting throughout the day. Upstairs, the brand-new laundry room adds everyday convenience-no more carrying baskets up and down stairs. The upper level also offers generously sized bedrooms, ideal for a growing family that needs both shared and private spaces. The primary suite provides a peaceful retreat, while the additional bedrooms can easily serve as kids' rooms, a nursery, or a home office. The corner-unit design enhances privacy and gives the home a more spacious feel, with extra windows and better airflow. A modern kitchen with ample storage, a cozy family area, and thoughtfully designed finishes throughout make the space feel both stylish and functional. Families will appreciate the flexible layout-perfect for playtime, hosting, or simply relaxing together. With its bright interiors, practical features, and family-friendly design, this townhouse offers a comfortable and uplifting place to call home. The upper-level will pay 70% of the utilities. (id:61852)
Royal LePage Signature Realty
25 Warkdale Drive
St. Catharines, Ontario
Amazing location for this Burleigh Hills property located just steps from Glendale Ave, Walking distance to Canadian Tire, Sobeys, Lcbo and many other amenities. This 3 + 2 bedroom bungalow comes with a huge lot! Spacious layout with 3 bedrooms up, 2 bedrooms down and potential to add one more room. This home also has a potential to convert into a legal secondary unit. Shows well with several updates including new AC unit, 2 new egress windows and basement area flooring - 2020, new furnace - 2019, new kitchen/upstairs bath - 2016. An opportunity here to inherit great tenants leased till April 2027. (id:61852)
Rock Star Real Estate Inc.
156011 Highway 10 Highway
Melancthon, Ontario
Location Location Location!!! This Updated Bungalow Is The Perfect Blend Of Modern Living And Serene Country Charm. Set On A Spacious 1-Acre Lot, The Property Boasts Breathtaking Sunrise And Sunset Views. The Large Driveway Offers Ample Space For RVs And Trailers. The Homes Design Is Bright And Welcoming, With Large Windows Throughout Filling Every Room With Natural Light. The Finished Basement Is Ideal For Extended Family Living, Featuring A Fourth Bedroom And A 3-Piece Bathroom. Practicality Meets Convenience With Indoor Access To A Deep Garage And Main Floor Laundry. The Spacious Deck Is Perfect For Entertaining Or Enjoying Quiet Evenings Outdoors. This Property's Location Is Unbeatable. It's Less Than A 2-Minute Walk To Tim Hortons And Just A Short Stroll To Downtown Shelburne's Shops And Amenities. For Commuters Or Weekend Adventurers, Its Only A 15-Minute Drive To Orangeville And 45 Minutes To Brampton, Blue Mountain, And Wasaga Beach. This Home Offers The Perfect Combination Of Comfort, Convenience, And Lifestyle. Don't Miss This Amazing Opportunity! Schedule Your Viewing Today! (id:61852)
One Percent Realty Ltd.
1 - 196 Arthur Street N
Guelph, Ontario
A rare find! This Fully renovated up to date character home is full of unique charm in a premium location of downtown Guelph! This spacious yet cozy stone residence has been fully renovated from top to bottom by local craftsman in 2023. Incredible low maintenance fee that INCLUDES Hydro, Storage and Parking, and exterior maintenance for under 80 cents per square foot!! (Remember, maintenance fees are calculated based on property square footage!) New *Heated floors*, new kitchen and bathrooms, fully modernized. Ideally located 5 min walk to downtown Guelph restaurants, theatres and shops. Overlooking the river, this "downtown" end unit townhome is surrounded by nature with beautiful Norwich walking bridge and Wolfond Park at your doorstep. This fantastic two-bedroom, two-storey layout features large windows and a private fully fenced backyard, perfect for gardening and relaxing outdoors. Both bedrooms are generously sized and offer ample storage, charming dormer windows/reading nooks, upgraded second-floor laundry(!), and fully modernized and stylish four-piece bathroom with heated floors. The main level includes brand new kitchen complete with *heated!* artisan tile flooring, convenient main floor two-piece powder room, and a gorgeous and inviting living and dining room, cosy this time of year with gas fireplace and access to backyard for entertaining and gardening in the summer. This unit Includes parking and your own storage locker! Walking distance to downtown, scenic trails, and a park right next door. A rare opportunity to own a unique downtown fully updated home that you can just move right into and enjoy the low maintenance lifestyle of condo townhome living in a property that truly feel like home. Come see for yourself! *** Open House!*** (id:61852)
Keller Williams Referred Urban Realty
43 Genoa Drive
Hamilton, Ontario
Beautiful end unit freehold townhome, new in 2024, NO condo fees. Custom townhome on extra large pie shape lot in Stonegate Community. Features magnificent stone and stucco architecture with beautiful front elevation with covered porch and faux balcony. Interior features soaring 9 foot ceilings on main level. Custom end unit floor plan with extra windows and bump out on all 3 levels for extra square footage made possible by wide and private pie shape lot. Open concept kitchen, fridge opening 38"X72.5", large living room, chef's kitchen with cabints made wider and deeper for larger fridge, taller uppers cabinets, lower pots & pans drawers, peninsula with breakfast bar, "Quorastone" quartz countertops. This home is carpet free with beautiful and durable,modern plank floors. Bright upper level features 3 spacious bedrooms with larger windows, including primary bedroom with ensuite bath, walk-in closet plus bonus loft/office area. New owners get balance of Ontario New Home Warranty. Large basement with endless possibilites including rough-in extra bathroom plumbing and energy efficient features. Don't miss this fantastic home. (id:61852)
RE/MAX Real Estate Centre Inc.
437090 4th Line
Melancthon, Ontario
Set on nearly two acres in Melancthon, this 1992-built bungalow offers a relaxed rural lifestyle just minutes from Shelburne. Surrounded by open space, the property is ideal for outdoor living with room to roam, an above-ground pool for summer days, and easy access to nearby ATV and snowmobile trails for year-round recreation. Inside, the home features a functional layout with three bedrooms on the main level and a fourth bedroom in the finished walk-out basement. Two full bathrooms and multiple living spaces provide flexibility for families, guests, or home office needs. The wrap-around porch adds charm and creates the perfect spot to unwind and take in the surroundings. The layout is practical and functional, offering a great foundation to make the space your own. Quiet setting, open land, and a walk-out lower level make this a versatile property with plenty of potential. (id:61852)
Royal LePage Rcr Realty
8 Gerrick Court
Hamilton, Ontario
Prime west mountain court location. This three bedroom home has been renovated tastefully. Fully finished basement. AC & Furnace replaced in 2023. Most windows replaced between 2023-2024. Freshly painted Main & 2nd floor in July 2025. 2nd Laundry hookup available on main floor, 2 kitchens, open concept main floor, stainless steel appliances. Potential to set up for separate in-law suite. Move in ready. Quick closing available. (id:61852)
RE/MAX Escarpment Realty Inc.
51 Kennedy Drive
Trent Lakes, Ontario
Impeccable quality and design on the Miskwaa Ziibi River. An exceptional complete package perfectly suited for the family cottage country escape. Kayak downstream to Little Bald Lake and the paddling trail. The attention to detail is beyond the norm we see today. The design and décor has flair and style only found in magazines. Weekends and holidays would be real easy in this space. Completely renovated with high-quality materials, fixtures, lighting and appliances. Exquisite furniture and accessories. Two bedrooms, a four-piece bath, open-concept kitchen, dining and living room with modern electric fireplace. High ceilings, large wood beams, tile and vinyl flooring. Main-floor laundry, front porch, back deck and easy access to the River, lower level with storage, utility room, games area, two-piece bath and a spacious tv room. The detached bunkie with loft, is heated and ready for the kids to hang out. Includes outdoor furniture, toys and gazebo. Sit around the campfire River side and enjoy the quiet peaceful essence of being surrounded by nature. There is a flow of casual elegance in the 1200 square feet of living space influenced by the surrounding nature of 125' of river living. Minutes away from the Villages of Bobcaygeon and Buckhorn. Two hours from the GTA. Plenty of snowmobile, hiking, biking trails and boating access near-by. (id:61852)
Sage Real Estate Limited
3 - 107 Runnymede Road
Toronto, Ontario
Charming 1-bedroom, 1-bathroom basement apartment located in the heart of High Park. This bright and well-maintained unit offers a functional layout with comfortable living space and great privacy. All utilities are included, making for easy and stress-free budgeting. Situated just steps to public transportation, you'll enjoy quick access to downtown and surrounding neighbourhoods. Walk to local shops, cafés, restaurants, and beautiful parks,including High Park itself. A fantastic opportunity to live in one of Toronto's most sought-after communities! (id:61852)
Property.ca Inc.
304 - 1808 St. Clair Avenue W
Toronto, Ontario
Welcome to elevated urban living in a connected and growing west-end community. This beautifully designed one bedroom plus oversized den suite offers 665 square feet of highly functional space, ideal for professionals, first-time buyers, or downsizers seeking comfort and convenience. The open-concept layout flows seamlessly from the modern kitchen into a bright living and dining area, creating an inviting space to relax or entertain. Floor-to-ceiling windows fill the suite with natural light, while the private balcony overlooks a quiet residential neighbourhood that becomes a lush canopy of mature trees in the summer months, offering a rare sense of calm in the city. The spacious primary bedroom provides a peaceful retreat, and the generous den is large enough to function as a dedicated home office, guest space, or flexible bonus room. A well-appointed four-piece bath completes the interior. Residents enjoy an impressive collection of building amenities including a fully equipped fitness centre, stylish party room, co-working lounge, outdoor terrace with BBQ area, and thoughtfully designed common spaces that make working from home or hosting friends effortless. High-speed internet is included in the maintenance fees. Unmatched connectivity puts the city at your doorstep with easy access to the GO Train, UP Express, and the future Old Weston SmartTrack line, along with nearby streetcar routes and major commuter corridors. Whether heading downtown, to Pearson Airport, or across the GTA, getting where you need to go is simple. A smart investment in both lifestyle and location. *High-speed internet is included in the maintenance fees, ideal for remote work or streaming.* (id:61852)
RE/MAX Hallmark Realty Ltd.
5285 Durie Road
Mississauga, Ontario
Do not miss this exceptional vacant land opportunity at 5285 Durie Rd, ideally positioned in a thriving Mississauga community with incredible development potential. Proposed lot frontage of 9.00m with a lot area of 342.90 sq m (3,690.95 sq ft), part of a Committee of Adjustment approved consent to sever into 6 lots for 3 pairs of semi-detached homes. Zoned RL and ready for your vision. Savvy buyers will recognize the value of securing this lot in a neighbourhood surrounded by existing homes and strong real estate fundamentals. Minutes to Streetsville Village, Streetsville GO Station, Erin Mills Town Centre, Credit Valley Hospital, top rated schools and beautiful Credit River parklands. Easy access to Highways 401 and 403 rounds out this outstanding investment opportunity. (id:61852)
Sam Mcdadi Real Estate Inc.
5287 Durie Road
Mississauga, Ontario
Rare opportunity to build in one of Mississauga's most established neighbourhoods starts here! This vacant land at 5287 Durie Rd offers a proposed lot frontage of 9.00m with a lot area of 342.90 sq m (3,690.95 sq ft), forming part of a Committee of Adjustment approved consent to create 6 lots for 3 pairs of semi-detached homes. Zoned RL, permitting semi-detached dwellings. Whether you are a builder, investor or end user looking to design your dream home, this is a rare chance to break ground in a prime location. Steps to Durie Road amenities, minutes to Streetsville GO Station, Erin Mills Town Centre, Credit Valley Hospital, top rated schools and the scenic Credit River trail system. Quick access to Highways 401 and 403 makes this an unbeatable location. (id:61852)
Sam Mcdadi Real Estate Inc.
4407-09 - 9 Harbour Street E
Collingwood, Ontario
Stand out from the crowd with this high-value fractional ownership opportunity at Living Water Resort & Spa. Located in the newest phase (Phase 4) at 9 Harbour St E, Suites 4407-09 offer a versatile "lock-off" layout that maximizes your travel options. Suite 4407 is a spacious 1-bedroom with a king bed, pull-out sofa, full kitchen, in-suite laundry, and private balcony with views of Blue Mountain. Suite 4409 is an adjoining bachelor suite with two queen beds, a kitchenette, and its own balcony. Use them together as one large three-bed retreat or split them to rent/trade separately. This ownership includes three annual weeks (21, 22, and 41), which can be broken down into up to 12 shorter getaways or traded globally through Interval International. Enjoy premium resort amenities including the 18-hole golf course, on-site marina, rooftop terrace, and Ontario's only Aquapath hydrotherapy spa. The competitive edge: Maintenance fees are PRE-PAID until 2029, offering years of worry-free vacations. Experience the Collingwood lifestyle with Georgian Bay access and waterfront dining at Lakeside Seafood & Grill without the high overhead of traditional cottage ownership. (id:61852)
RE/MAX Realtron Barry Cohen Homes Inc.
Century 21 B.j. Roth Realty Ltd.
4 - 4030 Parkside Village Drive
Mississauga, Ontario
Gorgeous modern luxury 3-bedroom, 3-bathroom townhouse in the heart of Mississauga. This beautifully designed home features an open-concept layout, a modern kitchen with stainless steel appliances and quartz countertops, 9-ft ceilings, pot lights, and sleek hardwood flooring. Relax or entertain on the expansive rooftop terrace. The spacious and bright bedrooms include a primary suite with a private 4-piece ensuite. Two parking spots are included.Enjoy walking distance to all amenities, including the library, YMCA, shops, restaurants, parks, and public transit. Just steps from Sheridan College, a 10-minute drive to the University of Toronto Mississauga campus, and with easy access to Highways 403 and 407. (id:61852)
Homelife Landmark Realty Inc.
26 Pearsall Place
Oro-Medonte, Ontario
Welcome to Eagles Rest Estates! This BRAND NEW CROFT MODEL built by Crystal Homes Offers an Impressive 3.636 sq.ft of Elegant Living Space and it Sits Proudly on a Premium Lot in One of Simcoe County's Most Sought-After Estate Communities. The Open Concept Main Floor Features Soaring Ceilings, Oversized Windows, and Seamless Layout. The Kitchen Showcases Custom Cabinetry, Quarts Countertops and a Large Island. Upstairs the Home Features Four, Spacious Bedrooms, Including a Primary Retreat with a Spa-Like Ensuite Boasting a Freestanding Bathtub, Glass Shower, and Double Sinks. Each Secondary Bedroom Offers Generous Closet space and an Access to a Bathroom. Too Many Upgrades to List. 10 min to Barrie, 15 min to Orillia. PRICED WELL BELOW the Same Model in Builder's 2nd Release. This is Your Chance to Get Into This Neighbourhood Before Everyone Else! (id:61852)
RE/MAX Crosstown Realty Inc.
38 Walbrook Road
Brampton, Ontario
Gorgeous Four Bedroom Semi-Detached. Beautiful 9Ft Ceiling with Hardwood Flooring on Main Floor. Separate Family and Living Room with Exclusive Dining Area. Spectacular Pot Lights. Double Door Entry. Oak Stairs. Close To Shopping Plaza Walmart/Banks/Schools/Transit and Mount Pleasant Go Station. Basement not included. Tenant pays 70% utilities. Separate exclusive laundry on second floor. Two car parking spots, one inside garage and one on driveway. New Laminate on the second floor. (id:61852)
Royal LePage Flower City Realty
530 - 215 Lakeshore Road W
Mississauga, Ontario
Welcome To #530 - 215 Lakeshore Rd W., A Stunning 1-Bedroom + Den, 1-Bathroom Condo In Brightwater I, Part Of A World-Class 72-Acre Master-Planned Waterfront Community In The Heart Of Port Credit. This Boutique Residence Offers The Perfect Blend Of Style, Convenience, And Modern Living, Featuring Premium Finishes &An Open-Concept Design. Designed With Floor-To-Ceiling Windows, This Suite Is Filled With Natural Light, Enhancing The Modern Aesthetic. The Sleek Kitchen Boasts Stainless Steel Appliances, Contemporary Cabinetry & A Spacious, Movable5-Ft Island, Making It Ideal For Both Cooking & Entertaining. The Open Layout Flows Seamlessly Into The Living Area, Which Extends Onto A 114 Sq. Ft. Private Balcony, Perfect For Relaxing Outdoors. The Versatile Den Can Be Used As A Home Office Or Dining Space, While The Spacious Primary Bedroom Offers Ample Closet Storage With Large Mirrored Doors. A Beautifully Finished Four-Piece Bathroom Completes The Space. This Unit Also Includes A Rare Underground EV Parking Spot & Locker, Offering Exceptional Convenience And Unbeatable Value. Located In One Of Mississauga's Most Desirable Neighbourhoods, This Condo Is Just Steps From Farm Boy, Loblaws, Cobs Bread, LCBO, Banks, Salons & Some Of The Area's Top-Rated Restaurants. Enjoy Waterfront Trails, Scenic Parks & The Vibrant Main Strip Of Port Credit, All Within Walking Distance. Commuting Is Effortless With An Exclusive Brightwater Shuttle To Port Credit GO Station, Easy Access To Public Transit & Just Minutes From The QEW. This Is A Rare Opportunity To Live In In One Of Mississauga's Most Sought-After Waterfront Communities. Move In Today & Start Enjoying The Brightwater Lifestyle! (id:61852)
Union Capital Realty
43 Lewis Avenue
Bradford West Gwillimbury, Ontario
Welcome to this stunning luxury detached residence offering 4 bedrooms and 5 bathrooms with adouble-car garage, located in one of Bradford's most desirable neighbourhoods. Featuring 3,497sq. ft. of beautifully finished living space and 9-foot ceilings on the main level, this home showcases extensive premium upgrades throughout. The impressive foyer welcomes you with soaring 20-foot ceilings and a bright, open-concept layout designed for both comfort and functionality. The gourmet kitchen is equipped with quartz countertops, high-end stainless steel appliances, and ample cabinetry-ideal for entertaining and everyday living. The main floor also includes a spacious family room, a well-sized living room, and a convenient main-floor office. The upper level features four generously sized bedrooms, each with its own ensuite bathroom. The luxurious primary retreat offers a large walk-in closet and a spa-inspired 6-piece ensuite. Situated on a flat lot approximately 42 ft x 106 ft, this homeoffers excellent curb appeal and outdoor potential. Conveniently located minutes to Hwy 400, Bradford GO Station, schools, parks, community centre, library, restaurants, and shopping. Anexceptional opportunity to own a refined luxury home in a prime location-this property is a must-see (id:61852)
RE/MAX Experts
Basement - 1284 Pharmacy Avenue
Toronto, Ontario
** Basement Only ** Great Location !!! Wexford-Maryvale Community. Carpet Free, Detached Bungalow. 1 + 1 Bedroom 1 Washroom & 1 Driveway Parking, Shared Use Of Laundry, Steps To 24/7 T.T.C To Subway & Easy Access To Dvp,404,401. Malls, Groceries, Costco, And All Amenities. Tenant pays mandatory $125 Utilities per month with the rent for bills of Hydro, Water (incl HWT rental) and Heat. (id:61852)
RE/MAX Excel Realty Ltd.
422 - 1 Hume Street
Collingwood, Ontario
Welcome to the bright east facing 4th floor, Edward suite, a 1 bedroom pls den with 10ft ceilings, upgraded 8ft interior doors, an open concept layout and a large balcony (142 SF) with space to lounge and dine. The kitchen includes quartz countertops with upgraded edges, extended 42 inch upper cabinets, a tile backsplash, under cabinet lighting, stainless steel appliances and breakfast bar, a walk in closet in the bedroom and ensuite full sized laundry units. The condo comes with one paring space equipped with bike rack for 2, a storage locker in heated locker room. Come experience luxurious living at Monaco condo in downtown Collingwood where you will delight in a wealth of exclusive amenities. Relax or entertain on the magnificent rooftop terrace with secluded BBQ area, fire pit, water feature and Al fresco dining while takin in the breath taking panoramic views of Downtown Collingwood, blue mountain and Georgian bay. Other amenities include a rooftop fitness center with mountain view a gorgeous party room. Enjoy an easy lifestyle with shops, restaurants and the Georgian bay waterfront all within walking distance. (id:61852)
Icloud Realty Ltd.
534 New England Court
Newmarket, Ontario
Stunning Townhome Located in the Shining Hill Neighbourhood of Sought-after South Summerhill. Convenient Location Close to Yonge Street, The State of the Art "Keith Davis Tennis Facility", Walk/Bike Trail System Leading to Aurora/Downtown Newmarket and Beyond, Parks, Schools (Public and Private), Transit, Shopping and Commuter Lanes. Soaring Ceiling Heights And Large Oversized Windows Make For A Bright and Inviting Living Space. Lovely Eat In Kitchen Boasts Granite Counters, High-End Stainless Steel Appliances, A Full Wall Of Pantry Storage, Custom Backsplash and Access To South-Facing Balcony. Gleaming Hardwood Throughout Under Custom Potlighting. Hardwood Stairs and Wrought-Iron Spindles Complete The Entire Living Space. Convenient Main Floor Room Can Be Used As 4th Bedroom Or Home Office. Primary Bedroom Boasts Large Closet and Ensuite. Lovely Main Floor Laundry Room Provides Direct Access To The Fenced Yard And The Super Rare Tandem Double Car Garage With Convenient Door To The Rear Yard. An EV Charger Is Convenient To The Garage Or The Double Car Driveway. Many Great Additional Features Including 3 Balconies, Modern Fireplace, Private Fenced Backyard and Nest Thermostat And So Much More! (id:61852)
Keller Williams Realty Centres
RE/MAX Hallmark York Group Realty Ltd.
606 - 8188 Yonge Street
Vaughan, Ontario
'Welcome to 8188 Yonge Street, a brand-new residence offering modern finishes and thoughtful design.This spacious 1-bedroom plus den, features soaring 10 foot ceilings, floor-to-ceiling windows, and a large private terrace-perfect for indoor-outdoor living. The open-concept layout includes a sleek kitchen with built-in appliances, The den is generously sized and can easily be used as a second bedroom or home office. Enjoy access to exceptional amenities including a rooftop terrace, fitness centre, party room, and more. Perfect for professionals, first-time buyers, or down sizers, this beautifully designed suite offers contemporary living. (id:61852)
RE/MAX Your Community Realty
271 Weldrick Road
Richmond Hill, Ontario
Welcome to a fully furnished, charming 4-bedroom, 3-bathroom home in the heart of Richmond Hill., offering the perfect combination of comfort & convenience. Upon entering the property, you'll find beautiful hardwood flooring & pot lights throughout. Guests are greeted in the vast living area overseeing the kitchen. A separate cheerful family room is situated on the main floor with a bay window allowing for plenty of light. Practical Layout With Master Bedroom Ensuite With Glass Door Shower And Main Floor Laundry Step outside into the backyard to enjoy the fresh air. Large Backyard Onto Properties On Cul-De-Sac. The built-in 2 car garage with access to the house & the 4 car driveway have space for all family vehicles.Located in the vibrant North Richvale neiahborhood, vou'll enjoy easy access to parks, trails and fields such as Richvale Athletic Parks & Community Center/Pool. Nearby you'11 find Hillcrest Mall for a premier shopping and dining experience. Families will also appreciate the close proximity to schools, such as to Ross Doan PS, Roselawn PS, Langstaff SS and Alexander Mackenzie HS for the IB program. (id:61852)
Sutton Group-Admiral Realty Inc.
17 Connor Drive
Whitchurch-Stouffville, Ontario
An extraordinary waterfront offering, this residence exemplifies architectural presence and timeless lakeside luxury. Peacefully positioned along 100+ feet of prime shoreline and set on an expansive 214 x 349 ft lot, this one-of-a-kind property blends refined sophistication with serene natural beauty, creating a seamless indoor-outdoor living experience. Thoughtfully designed with wide-plank hardwood flooring, custom millwork, and curated designer finishes, the home features flowing principal spaces enhanced by integrated LED ceiling details and statement lighting. A striking glass elevator adds both convenience and architectural presence, reinforcing the home's elevated design. The open-concept kitchen is a true showpiece, wrapped in premium stone surfaces and bespoke cabinetry, and equipped with top-tier panelled appliances. Designed for effortless entertaining and elevated everyday living, it anchors the home with both function and refined style. Offering 4 spacious bedrooms and 4 beautifully appointed bathrooms, the residence delivers comfort, privacy, and exceptional craftsmanship throughout. The primary suite serves as a private retreat with a generously scaled, spa-inspired ensuite finished with luxurious details and premium fixtures. A large loft above the garage, complete with a rough-in for an additional washroom, provides outstanding flexibility for future expansion-ideal for a guest suite, studio, or multigenerational living. The 3-car garage with car lift further enhances the home's rarity. Beyond its architectural elegance, the property presents significant long-term value with an approved severance application (with conditions), offering the opportunity to build an additional residence. A rare offering defined by scale, craftsmanship, and a level of finish seldom seen on the market. (id:61852)
Royal LePage Terrequity Realty
4802 - 225 Commerce Street
Vaughan, Ontario
Welcome to this brand new corner-suite at The Festival Condos! This never lived-in "FULLY FURNISHED" 2 bedroom 2 bathroom corner unit features of panoramic view of the city," LARGEST BALCONY" Both bedrooms have doors and 10Ft Celling floor-to-ceiling windows. Enjoy an open concept layout boasting oversized floor-to-ceiling windows with sunny natural light through the entire unit. The primary bedroom features an En-suite washroom and a walkout to your wrap-around balcony. Amenities will include indoor pool, gym, rooftop garden, party room & more! Minutes away from subway line, highway 400/407/401, public transit, York university, shopping & entertainment! (id:61852)
Homelife/bayview Realty Inc.
303 - 33 Wallace Street
Vaughan, Ontario
Beautiful 2-Bedroom, 2-Bathroom Condo In Sought-After Market Lane. Sun-Filled Corner Unit With Unobstructed Views And A Convenient Short Walk To The Elevators. Features An Open Balcony, Hardwood Floors Throughout, And Spacious, Family-Sized Rooms With Ample Closet And Storage Space. Modern Kitchen Equipped With All-New LG ThinQ Stainless Steel Appliances. Cozy Fireplace, High Ceilings, And An All-In-One Washer/Dryer Complete This Exceptional Home. (id:61852)
Royal LePage Real Estate Services Ltd.
323 Elmwood Avenue
Richmond Hill, Ontario
Absolutely Spectacular *Newly Renovated 3 +1 Bedrms & 3 Wshrms *In A Quiet Heart Of Richmond Hill! Larg Brand New Front Patio, Abundance Of Natural Light, Open Concept, All Replaced Entrance Dr & Windows On Main Fl, Brand New Gourmet Kitchen W/Quartz Countertop, Elegant Backsplash & Customized Cabinets W/S.S Appliances, 72 Hr Water Prf Laminate Fl On Main Level, Brand New Modern Pendant & Tons Of Pot Lights. All High End 24' * 48' Porcelain Tile On Main Fl. Fresh Painted. Frameless Glass Shower. Sep Entrance To Finished Bsmnt, Walk To Famous Bayview S.S. Steps From Go Train, Shopping, Parks, Library, Downtown Richmond Hill, Must See! (id:61852)
Homelife Landmark Realty Inc.
12840 Weston Road
King, Ontario
Building Lot is permit ready. Land has been cleared of trees. Phots coming soon. Drawings for4153 sq ft home are available upon request. Building permit will be paid for by the seller and transferred to the buyer with successful offer. EXTRA DEEP LOT. Plans and room layout can be modified. WELL and SEPTIC are required. Flexible terms. BUILD YOUR DEAM HOME! All offers welcome ! (id:61852)
Royal LePage Premium One Realty
311 Westwood Avenue
Toronto, Ontario
This Westwood Oasis is perfect situated on a quiet, tree-lined street in the heart of East York. Fabulous 4+1 bedroom, 3 bathroom detached home offers the ultimate blend of lifestyle space, and income potential. The main floor welcomes you with a classic layout featuring an updated kitchen with a breakfast bar that flows into a formal dining room-ideal for family gatherings. Relax in the inviting living area, anchored by a traditional wood-burning fireplace. The true show stopper of the residence is the expansive, sun-drenched family room; walk-out to a entertainer's backyard retreat. The oversized deck is a host's dream, fully equipped with a hot tub, custom bar, built-in bar fridge, and ddicated wiring for an outdoor TV. Upstairs, the home features four bedrooms, including a large primary suite. The property's versatility is unmatched, boasting a separate side entrance to a fully finished 1-bedroom in-law suite with an updated kitchen, 4-piece bath, and spacious living/dining area. Located within walking distance to top-rated schools, like Westwood Middle School and East York CI, and just minutes from the vibrant shops and subway access of the Danforth, this home is a rare find in one of Toronto's most beloved communities. Complete with an attached garage, private tandem driveway, this home is truly move-in ready. (id:61852)
Sotheby's International Realty Canada
Main - 45 Kingsdown Drive
Toronto, Ontario
Beautiful 3-bedroom detached bungalow available for rent in a prime Scarborough location! This well-maintained home offers privacy, comfort, and convenience, perfect for families or professionals. Enjoy a spacious backyard with a swimming pool, ideal for relaxing and entertaining during the summer months. Situated in a quiet, family-friendly community surrounded by parks, schools, shopping centers, and everyday amenities. Conveniently located near public transit routes with easy access to TTC buses, major roads, and subway station. (id:61852)
RE/MAX Metropolis Realty
Basement - 101 Greenock Avenue
Toronto, Ontario
Beautiful Scarborough Bungalow (Basement) for rent close to Scarborough Golf Club and Ellesmere. Surrounded by beautiful elementary and middle school within walking distance. Minutes away from 401 and 7 minute walk to Ellesmere Road to TTC bus stop. Nearby Amenities: UTSC, Centennial, STC, 401, PanAM Centre, and many more!This is priced extremely fairly for an extremely well kept basement apt! Act fast, before it is gone! (id:61852)
Meta Realty Inc.
Upper Level - 1014 Renaissance Drive
Oshawa, Ontario
This bright and beautiful three-bedroom main level bungalow is located in a highly desirable neighbourhood in Oshawa. The home features a spacious and inviting living area complete with a cozy gas fireplace. Large windows allow for plenty of natural light, creating a warm and welcoming atmosphere throughout. The oversized eat-in kitchen offers ample cabinet space and room for family dining. Each of the three bedrooms is generously sized with comfortable layouts. The main level design provides convenient, easy living with a functional floor plan. Step outside to enjoy a large, private backyard perfect for relaxing or entertaining. The property is close to schools, shopping, parks, and everyday amenities. Public transit options are just minutes away for added convenience. With quick access to Highway 401, this rental is ideal for commuters seeking comfort and location. (id:61852)
RE/MAX Hallmark First Group Realty Ltd.
223 Violet Court
Oshawa, Ontario
Vacation in your own backyard! Nestled in one of Oshawa's most beautiful, mature, and sought-after neighborhoods. This spacious 4-bedroom home sits on an oversized, professionally landscaped lot in prestigious Beau Valley. Enjoy complete privacy surrounded by towering trees, perennial gardens, and a 20' x 40' concrete in-ground pool with a 10' deep end is complemented by two side yards perfect for lawn games or gardening. A custom-built gazebo creates an ideal setting for relaxing or entertaining, while two storage sheds add extra convenience. Rarely available, this home is located on a quiet, child-safe cul-de-sac. Bright and spacious principal rooms filled with natural light and hardwood flooring throughout. The main-floor family room offers exceptional flexibility, ideal as a cozy retreat, home office, or potential additional bedroom. The modern eat-in kitchen (renovated in 2024) boasts quartz countertops, ample cabinetry, and a direct walkout to a sunroom overlooking the backyard oasis. The fully finished basement provides plenty of space for everyone to enjoy, whether as a recreation area or an extended family living space. Located just steps from one of Oshawa's top-rated public schools and close to parks, trails, and amenities, this home offers an exceptional lifestyle opportunity. Properties on this cul-de-sac are rarely offered for sale. Survey attached. (id:61852)
Exp Realty
17 Andrika Court
Mississauga, Ontario
Step Into This Move-In-Ready Executive Townhome Situated In One Of Mississauga's Most Dynamic Areas. From The Entryway, The Home's Unique Warmth And Character Immediately Stand Out, Creating An Inviting Atmosphere That's Great For Everyday Living And Entertaining. The Main Floor Offers Impressive Ceiling Height And Direct Access From The Breakfast Area To A Raised Deck- An Ideal Spot To Start Your Day Or Relax In The Evenings. The Home Includes A Bright Eat-In Kitchen With A Breakfast Bar And Stainless Steel Appliances, Along With A Private Fenced Backyard Featuring A Finished Walkout. Three Well-Sized Bedrooms And Four Bathrooms Provide Plenty Of Room For Families And Guests Alike. Sunlight Fills The Home Throughout, Adding To Its Comfortable And Uplifting Feel. Its Central Location Places You Minutes From Highway 401 And 403, Square One, Grocery Stores, Gyms, Schools, Places Of Worship, And The New Transit System Right Nearby. This Is A Rare Opportunity To Own A Home That Blends Comfort, Convenience, And Modern Living In One Of Mississauga's Most Desirable Neighbourhoods. (id:61852)
Psr
28 Harris Park Drive
Toronto, Ontario
Welcome to 28 Harris Park Drive. This 4 Bedroom, 2 Bedroom home is is available for lease. Located on a family friendly street, close proximity to good schools and transit, it's a great family home. With Lots of parking and use of a large backyard, this home is great for a family looking to live in the area. Two bedrooms on the main floor and two bedrooms on the second floor. No smoking of any kind allowed in the premises. (id:61852)
Forest Hill Real Estate Inc.
19 Risebrough Avenue
Toronto, Ontario
A statement of luxury and grand scale, this newly renovated custom-built residence in prestigious Willowdale East offers expansive living spaces, refined finishes, and an exceptional layout designed for both elegant entertaining and elevated family life. A dramatic cathedral-ceiling foyer sets the tone, while oversized windows and two skylights flood the home with natural light, enhancing its airy sophistication. The interiors have been thoughtfully updated with brand new kitchen appliances and new flooring in the basement and bedrooms, seamlessly blending modern upgrades with timeless craftsmanship. Rich hardwood floors and polished granite detailing elevate the main level, complementing a gourmet chef's kitchen featuring granite countertops, a substantial center island, and a walk-out to a sprawling deck overlooking the deep, private backyard-perfect for hosting on any scale. Designed with 5+2 generously sized bedrooms, each secondary bedroom offers its own private ensuite, ensuring comfort and privacy for family and guests. The primary suite serves as a serene retreat, complete with a spa-inspired 7-piece ensuite and an expansive walk-in closet. The fully finished lower level is tailored for leisure and entertaining, showcasing a grand recreation room with a gas fireplace and walk-out to the yard, along with a wet bar, sauna, additional bedrooms, cedar closet, and a 3-piece bath. Set on an impressive 62 x 198 ft lot and located close to top-ranked schools, parks, and premier amenities, this exceptional home delivers luxury, scale, and turnkey convenience in one of Toronto's most sought-after neighbourhoods. (id:61852)
RE/MAX Realtron Barry Cohen Homes Inc.
284 Atlas Avenue
Toronto, Ontario
A great opportunity to own a modern, beautifully designed home with undeniable wow factor that effortlessly grows with you - ideal for first-time buyers, move-up families, or downsizers seeking space without compromise. The open-concept main floor is anchored by a striking glass and steel staircase, soaring ceilings, and expansive windows that create a bright, airy atmosphere throughout. A stunning chef's kitchen with a massive center island, quartz countertops, and premium appliances flows seamlessly into generous dining and living spaces - perfect for everyday living and effortless entertaining. A main floor family room provides flexible space for relaxing or play, while the tucked-away powder room and double coat closet add convenience to daily life. Upstairs, the bedrooms offer exceptional closet space and privacy, including a serene primary retreat with a luxurious six-piece ensuite. The finished lower level, complete with a separate entrance and impressive ceiling height, offers exceptional versatility - ideal for a media room, home office, fitness area, guest suite, or additional living space. You're just moments from Leo Baeck Day School, the Cedarvale Ravine - a nature lover's paradise - the Eglinton LRT, and the vibrant energy of St. Clair West. (id:61852)
Sutton Group-Associates Realty Inc.
5309 Mcfarren Boulevard
Mississauga, Ontario
A rare raised bungalow in prestigious Erin Mills. Opportunities like this are few and far between. Perfect for families, multi-generational living, or downsizers seeking space, comfort, and income potential. Set on a quiet, tree-lined street surrounded by top-rated schools and parks, this home combines modern functionality with zen. The bright, open-concept main floor features a spacious living and dining area and a sun-filled kitchen overlooking a private ravine. Walk out to a tranquil deck and enjoy your own backyard escape surrounded by nature. The primary suite offers beautiful ravine views and direct outdoor access for peaceful morning coffee moments. Curb appeal shines with upgraded LED exterior lighting, a freshly painted garage, and an interlocked front walkway leading to lush landscaping. Inside, pride of ownership is evident with an energy-efficient heating system, central vacuum on both levels, and thoughtful upgrades that provide year-round comfort. The fully finished 3-bedroom walk-out basement includes a modern kitchen, separate laundry, and a legal side entrance, making it ideal for extended family or an income suite, giving a total of 7 bedrooms throughout the home. This unbeatable location is minutes from Erin Mills Town Centre, UTM Credit Valley Hospital, Streetsville GO, and major highways 401, 403 and 407. Transit access, top schools including Vista Heights Public School, Dolphin Senior Public School, Streetsville Secondary, and French immersion options, and nearby parks make it the perfect neighbourhood for families to grow into. Beautifully maintained and move-in ready, this rare raised bungalow offers the best of both worlds: a private natural setting with every city convenience just minutes away. A true hidden gem you will not want to miss! NEW FURNACE PURCHASED (2025) (id:61852)
Forest Hill Real Estate Inc.
715 - 2885 Bayview Avenue
Toronto, Ontario
The Arc Condos by Daniels - Award-Winning Building in Prime Bayview Village.Fully furnished bachelor studio featuring a bright open-concept layout, modern kitchen with full-size stainless steel appliances, and ensuite laundry. Suite includes a comfortable pull-out sofa, dining/breakfast nook, and tasteful essentials for a turn-key living experience. Enjoy a west-facing balcony offering beautiful sunset and city skyline views.Premium amenities: 24/7 concierge, indoor pool, fitness centre, party room, media lounge, guest suites, and visitor parking.Unbeatable location - steps to Bayview Subway Station, Bayview Village Shopping Centre, Loblaws, LCBO, cafes, and restaurants. Minutes to Hwy 401 & 404. (id:61852)
Century 21 Heritage Group Ltd.
