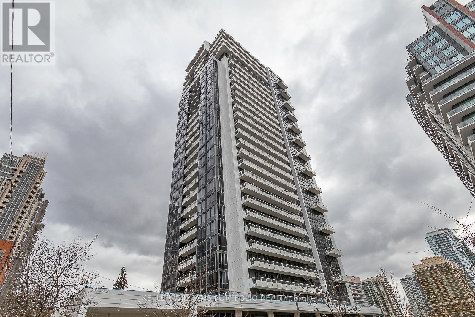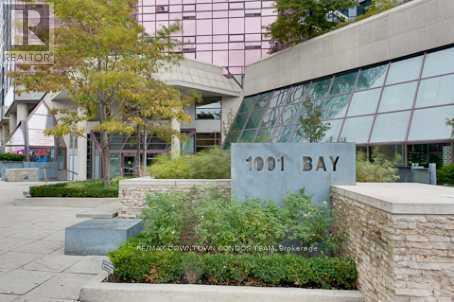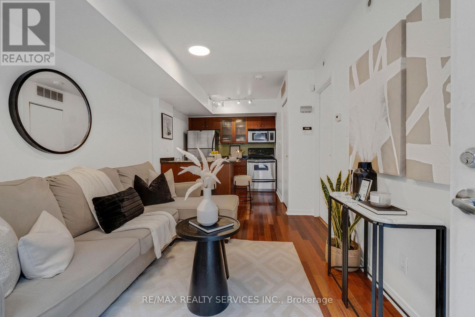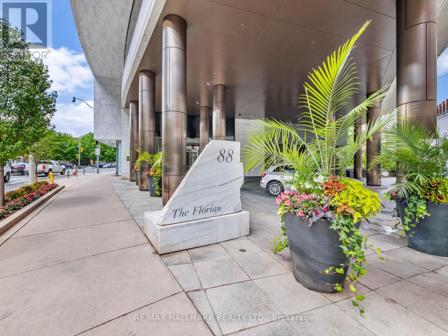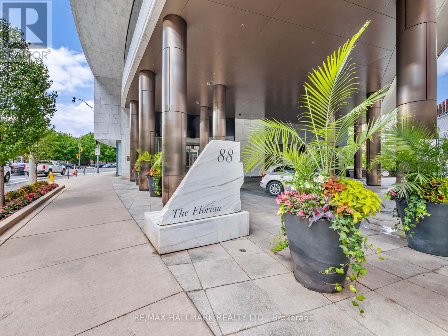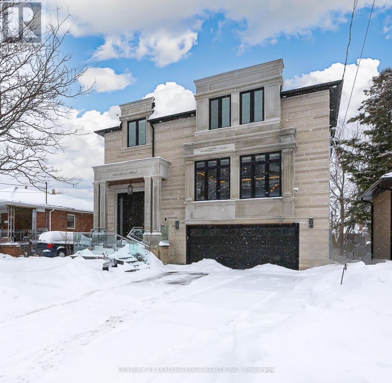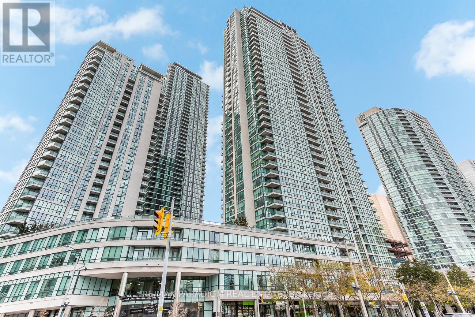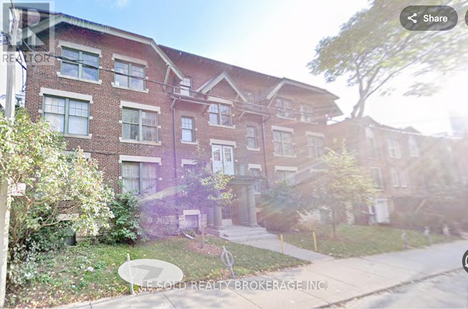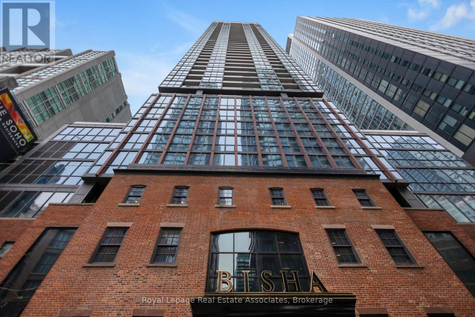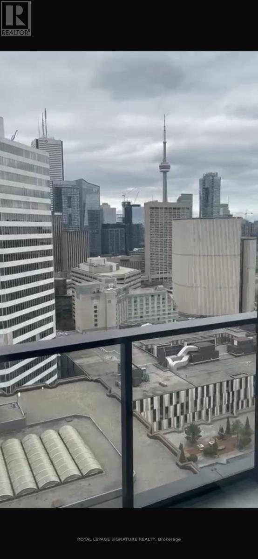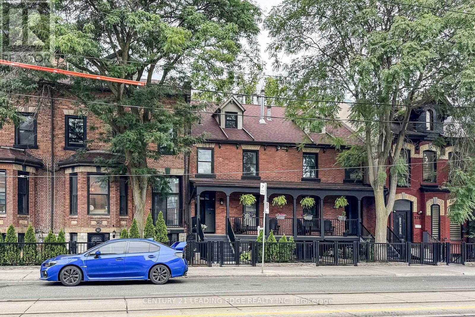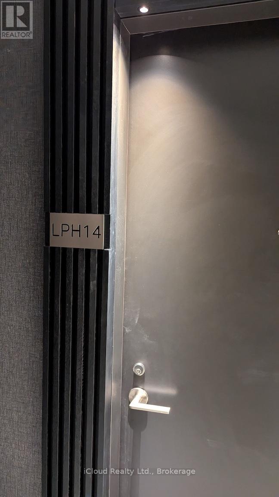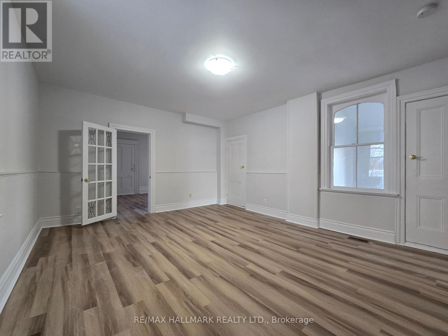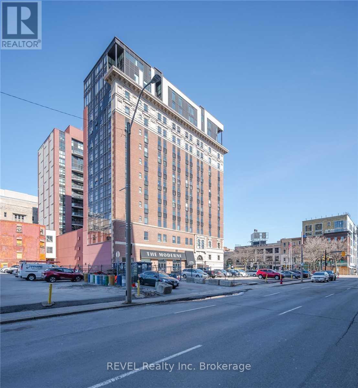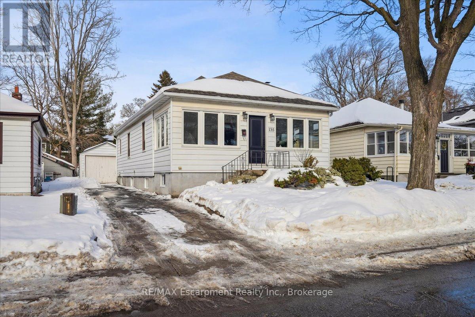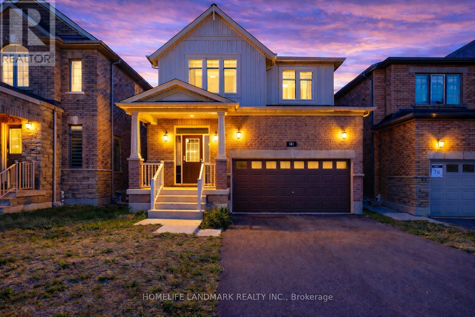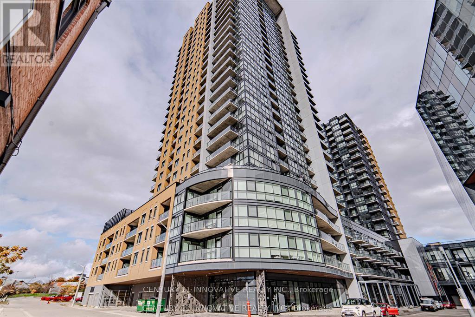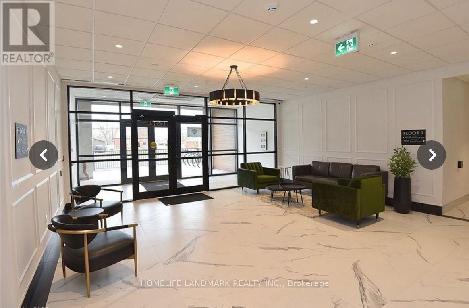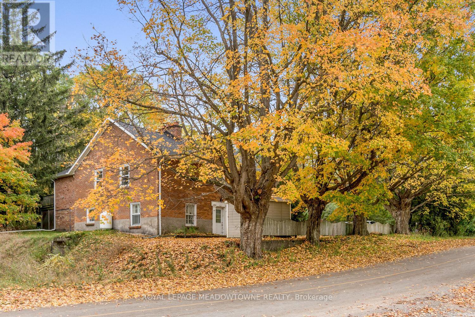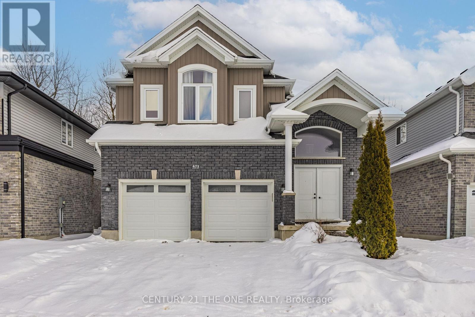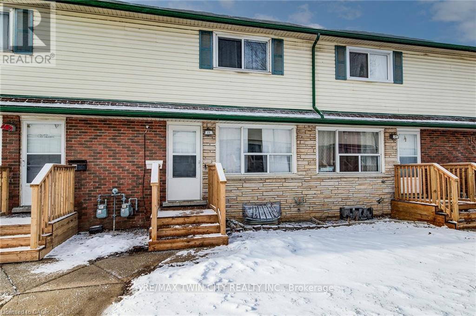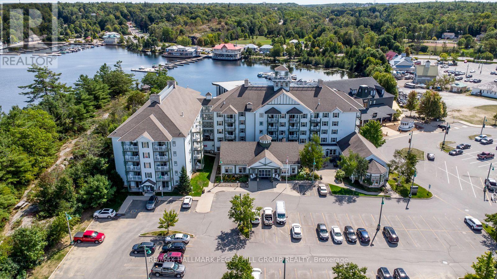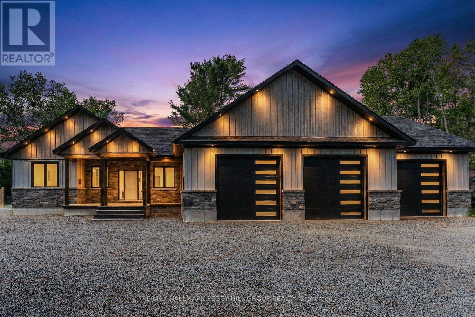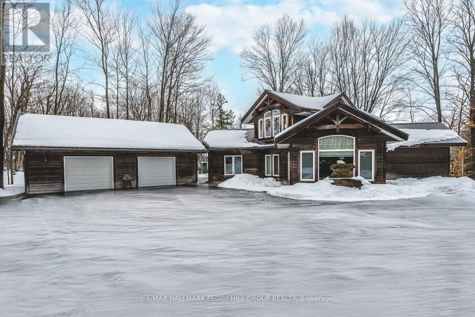608 - 75 Canterbury Place
Toronto, Ontario
Beautiful 1 Bedroom condo at the "Diamond" On Yonge by Award Winner Builder Diamante. Beautiful Modern Upgraded suite w/9ft ceiling, openconcept living space. Amenities Including 24 Hours Concierge, Exercise Rm, Party Rm, Visitors Parking & More. In The Heart Of North York StepsTo North York Centre, Finch Station, Shopping, Grocery, Restaurants, Services, & Close To Hwys. (id:61852)
Keller Williams Portfolio Realty
1706 - 1001 Bay Street
Toronto, Ontario
Fantastic 1 Plus Huge Den [ 2nd Bedroom Easily !] with 1 Parking For An Excellent Price. A+ Floor Plan With Lots Of Sun Light. Separate Galley Kitchen | Double Closets In The Master. Great Building With Indoor Pool, Gym, Guest Suites, Party & Meeting Rooms, Deck/Garden W/Bbq's | Walk To University Of Toronto + Major Hospitals | Two Subway Lines : Wellesley Or Yonge Next Door (id:61852)
RE/MAX Downtown Condos Team
632 - 38 Western Battery Road
Toronto, Ontario
Welcome to Liberty Village! This stylish 1-bedroom, 1-bath stacked townhome offers the perfect blend of suburban-style living in the heart of downtown Toronto. Enjoy a functional open-concept layout featuring a modern kitchen with stainless steel appliances, breakfast bar, and pantry with custom organizers. The bright living space opens to a private 100 sq. ft. terrace with water and natural gas hookup, perfect for BBQs and outdoor entertaining. A spacious bedroom with customized closet space, ensuite laundry, underground parking, locker, and additional storage room add everyday convenience. Step outside and experience the best of Liberty Village, just steps to shops, restaurants, cafés, grocery stores, fitness clubs, TTC, and easy highway access. Walking distance to the waterfront trail, the lake, BMO Field & the CNE. Urban energy meets neighbourhood charm in one of Toronto's most vibrant communities. (id:61852)
RE/MAX Realty Services Inc.
308 - 88 Davenport Road
Toronto, Ontario
Escape to sophisticated Yorkville living in this sun-drenched corner suite boasting unobstructed city views. A gracious foyer welcomes you into an expansive living/dining area, perfect for entertaining or relaxing bathed in abundant natural light. Retreat to the tranquil primary bedroom with its spa-like ensuite and generous closet space. This exceptional residence also includes a convenient laundry room, two prime adjacent parking spots, and a sizeable locker for all your storage needs. Beyond the suite itself, The Florian elevates your lifestyle with unparalleled service and amenities. A 24-hour concierge is at your service while valet parking ensures effortless arrivals and departures. Maintain an active lifestyle in the well-equipped fitness centre and indoor pool, or unwind with a BBQ in the rooftop garden. Host gatherings with ease in the dedicated party room and catering kitchen. For added convenience, a guest suite is available for visitors, and ample visitor parking is provided onsite. (id:61852)
RE/MAX Hallmark Realty Ltd.
308 - 88 Davenport Road
Toronto, Ontario
Escape to sophisticated Yorkville living in this sun-drenched corner suite boasting unobstructed city views. A gracious foyer welcomes you into an expansive living/dining area, perfect for entertaining or relaxing bathed in abundant natural light. Retreat to the tranquil primary bedroom with its spa-like ensuite and generous closet space. This exceptional residence also includes a convenient laundry room, two prime adjacent parking spots, and a sizeable locker for all your storage needs. Beyond the suite itself, The Florian elevates your lifestyle with unparalleled service and amenities. A 24-hour concierge is at your service while valet parking ensures effortless arrivals and departures. Maintain an active lifestyle in the well-equipped fitness centre and indoor pool, or unwind with a BBQ in the rooftop garden. Host gatherings with ease in the dedicated party room and catering kitchen. For added convenience, a guest suite is available for visitors, and ample visitor parking is provided onsite. (id:61852)
RE/MAX Hallmark Realty Ltd.
149 Alexis Boulevard
Toronto, Ontario
Situated on a quiet and prestigious cul-de-sac in Clanton Park, this custom-built luxury residence was completed in 2019 and sits on a premium 44 x 161 ft lot. The home offers approximately 5,332 sq ft of finished living space with impressive ceiling heights, including over 14 ft in the grand foyer, 9.5 ft on the main floor, and a rare 12 ft ceiling in the walk out basement. A striking stone façade and oversized double-door entry provide exceptional curb appeal. The gourmet kitchen features custom cabinetry, premium finishes, and Wolf appliances, complemented by a bright main-floor home office. All four bedrooms include private ensuites, while spa-inspired bathrooms showcase refined detailing throughout. Expansive windows and three skylights fill the home with natural light, and four gas fireplaces add warmth and ambiance. The finished walk-out basement offers heated floors, an additional bedroom and bathroom, and a versatile recreation space. Ideally located near transit, schools, Earl Bales Park, Yorkdale Shopping Centre, major highways, and within the William Lyon Mackenzie Collegiate Institute catchment, this home delivers luxury, scale, and location. (id:61852)
Century 21 Leading Edge Realty Inc.
713 - 16 Yonge Street
Toronto, Ontario
Bright & spacious 1-bed at Pinnacle Centre, offering 619 sq.ft. of well-designed living space plus balcony. Open-concept layout with dark hardwood floors and floor-to-ceiling windows overlooking tennis courts . Modern kitchen features granite countertops, breakfast bar, full-size appliances and ample cabinetry. Generous living/dining area provides excellent entertaining space. Large bedroom with double closet and walk-out to balcony. In-suite laundry. Well-managed building with 24-hour concierge and premium amenities. Steps to Union Station, Financial District, waterfront, PATH, shopping & dining. (id:61852)
RE/MAX Paradigm Real Estate
202 - 125 Earl Place
Toronto, Ontario
Character and comfort 1+1 bedroom apartment for lease, in a beautifully maintained historic building. Spacious and bright. Approx 500 sq ft. Large windows bring in plenty of natural light. Hardwood flooring. Convenient location, located in a quiet residential street, steps to TTC subway station, easy access to shopping mall, supermarket, various retail stores, restaurants, and more. Walking distance to U of T and Tmu(Ryerson University). Tenant Pays Hydro & Internet. Landlord Pays Heat. Non-Smokers & No Pets. Students Welcome. (id:61852)
Le Sold Realty Brokerage Inc.
1604 - 88 Blue Jays Way
Toronto, Ontario
Luxury Living at Bisha Private Residences. Bright & Spacious Owner Occupied 1-Bedroom + Den suite showcasing desirable southeast views of the CN Tower, Rogers Centre, and Toronto skyline. Includes 1 parking space and 1 locker. Thoughtfully designed open-concept layout featuring a custom designer feature wall, exposed concrete ceilings, and floor-to-ceiling windows that fill the space with natural light. Versatile den ideal for a dedicated home office. Modern kitchen with upgraded appliances and stone countertops. Enjoy world-class amenities including a roof top infinity pool, lounge, fitness centre, and 24-hour concierge, plus on-site cafes and restaurants at your doorstep. Steps to the Financial District and Transit. Experience one of Toronto's most sought-after addresses in the heart of the Entertainment District. (id:61852)
Royal LePage Real Estate Associates
2704 - 20 Edward Street
Toronto, Ontario
Opportunity Knocking | View Of Iconic CN Tower | Great Location With 100 Walk Score|Floor-To-Ceiling Windows | Open Concept Layout | Walking Distance to Famous Yonge St.Restaurants and all attractions | Steps To Eaton Centre, U Of T, TMU, Financial District and alot more | You will move in and you never move out (id:61852)
Royal LePage Signature Realty
4 - 364 Dundas Street E
Toronto, Ontario
Welcome to 364 Dundas St E, A Rare 2-Storey Condo Townhouse in Downtown Toronto. Originally built in the 1890s, this 2-bed, 2-bath townhome offers over 900 SQFT of character-filled living with soaring 10+ ft ceilings, exposed brick and stone walls, pot lights, crown moldings, and hardwood/laminate floors. Enjoy dual entrances, an updated kitchen with granite counters, stainless steel appliances, and a center island, plus multiple outdoor spaces: front garden, private back patio, and wooden deck with access to a secure courtyard and parking. Nestled in the heart of downtown Toronto, this rare gem blends heritage charm with contemporary comfort. Whether you're a professional, student, or urban dweller seeking character and convenience, this home offers a unique lifestyle in one of Toronto's most vibrant communities. Steps to transit, TMU, George Brown, shops, schools, and more. (id:61852)
Century 21 Leading Edge Realty Inc.
2414 - 120 Broadway Avenue E
Toronto, Ontario
Experience elevated urban living in this brand-new, light-filled 2-bedroom suite at Untitled Toronto Condos. Thoughtfully designed with 9' ceilings, floor-to-ceiling windows, and unobstructed city views, this modern home offers a truly luxurious atmosphere. Enjoy a private balcony, a versatile bedroom layout, and a primary suite featuring a windowed closet for added comfort and style. The sleek European-inspired kitchen comes equipped with integrated appliances and quartz countertops, seamlessly blending form and function. A smart, highly efficient layout provides abundant natural light and contemporary finishes throughout the space. Residents have access to an impressive collection of upscale building amenities, including a stunning waterfall lobby, co-working lounge, indoor and outdoor pools, spa, a state-of-the-art fitness centre, basketball court, rooftop terrace with BBQ, and 24-hour concierge. Ideal for professionals or students, this suite offers the ultimate blend of luxury and convenience in one of Midtown's most exciting new developments. Located just steps from the new Eglinton LRT, a 5 minut4 walk to Eglinton Subway Station, and surrounded by the vibrant shops and restaurants of Yonge and Eglinton, this is urban living at its finest. (id:61852)
Icloud Realty Ltd.
22156 Leslie Street
East Gwillimbury, Ontario
Fantastic country-style home set on approximately 2 acres of land, offering privacy, open space, and scenic natural surroundings. This charming 5-bedroom, 2-washroom residence has been freshly repainted throughout, features a Brand New kitchen with all components replaced, brand new laminate flooring on the main floor, and original vintage wood floors on the second floor, preserving the warmth and character of true country living.Bright and spacious interior with a functional layout, ideal for tenants who appreciate a peaceful rural lifestyle. Long private driveway with ample parking, and expansive outdoor space perfect for enjoying nature. Conveniently located between Newmarket and Keswick, just minutes to Hwy 404, Lake Simcoe, GO Bus, farms, and local amenities - offering the best balance of country living with urban access.Property uses well water and propane heating. DUE TO THE WELL'S WATER CAPACITY, THE LANDLORD WILL CONSIDER A SMALL FAMILY ONLY. Tenant to be responsible for hydro, propane and routine property maintenance - grass cutting and snow removal, But Not big fat water bill! A rare opportunity to enjoy space, privacy, and country charm within commuting distance to the city. (id:61852)
RE/MAX Hallmark Realty Ltd.
907 - 112 King Street E
Hamilton, Ontario
Welcome to the iconic Royal Connaught Residence in the heart of Downtown Hamilton! This bright and spacious 2-bed, 2-bath suite offers an open-concept layout and access to exceptional building amenities. Enjoy top-notch facilities including a gym, party room, and private theatre. Step outside and you're surrounded by shopping, trendy restaurants, bars, and entertainment-all just minutes away.The owner is offering a limited-time rental incentive -15-day credit applied to the first month's rent. Experience the best of city living in this unbeatable location! Parking and storage are available only on request. (id:61852)
Revel Realty Inc. Brokerage
135 Deane Avenue
Oakville, Ontario
Welcome to 135 Deane Ave, where modern comfort meets the charm of Kerr Village. Just a short stroll from local cafés, boutique shops, and the shores of Lake Ontario, this beautifully renovated bungalow invites you to slow down and feel at home. Step into the sun-filled four-season sunroom, wrapped in windows and natural light - the perfect spot for morning coffee as the neighbourhood comes to life. From there, the home opens into a warm and welcoming living and dining space, anchored by an exposed brick fireplace that tells its own story of character and comfort. At the back of the home, the thoughtfully updated kitchen awaits, complete with quartz countertops, crisp white subway tile, and stainless steel appliances. Whether you're preparing a quiet weeknight dinner or hosting friends, this space flows effortlessly onto a spacious deck overlooking a private, tree-lined backyard - ideal for summer evenings under the stars. Two generous bedrooms and a sleek three-piece bath complete the main level, while a mudroom offers practical everyday convenience and access to the lower level. Downstairs, the fully finished basement expands the possibilities, featuring a large recreation room, two additional bedrooms, a full bath, and a separate entrance with laundry and kitchen rough-ins - ready to be converted into a self-contained unit for guests or extended family. With a detached garage and ample driveway parking, this home is more than a place to live - it's a place to belong. (id:61852)
RE/MAX Escarpment Realty Inc.
141 Lumb Drive
Cambridge, Ontario
Stunning Upgraded Detached Home Offering nearly 2000 sq ft well-designed living area, A Gem in Prime Cambridge Location! Experience unforgettable living in this Luxurious, 2-year-new, 4-bedroom, 3-bathroom detached home bright, spacious, and thoughtfully designed for modern lifestyles. Nestled in a highly sought-after Cambridge neighborhood, this home combines style, comfort, and convenience with an abundance of natural light through out The main floor boasts elegant hardwood flooring with matching hardwood stairs with Iron pickets give modern look , large windows, and an inviting open-concept living and dining area, perfect for both entertaining and everyday living. The modern kitchen features quartz countertops, stainless steel appliances, and a generous breakfast area with a walkout to the patio. A spacious laundry room main floor and stylish zebra blinds on both levels add functionality and flair. Upstairs, the primary bedroom offers a walk-in closet and a luxurious 5-piece ensuite, while three additional well-sized bedrooms provide excellent closet space for the whole family. Located just minutes from Highway 401, top-rated schools, parks, shopping, and all essential amenities. Don't miss this incredible opportunity! Show with confidence! (id:61852)
Homelife Landmark Realty Inc.
2603 - 108 Garment Street
Kitchener, Ontario
Available Immediately! Welcome to 108 Garment Street Condos in the heart of Downtown Kitchener! This modern 1-bedroom + den, 1-bathroom suite offers a bright and open-concept layout. Featuring sleek finishes, high ceilings, and large windows that flood the space with natural light, this home combines comfort with contemporary design. The kitchen is outfitted with stainless steel appliances, and ample cabinetry, while the spacious bedroom includes generous closet space. Step outside onto your private balcony to enjoy fresh air and city views. Residents enjoy world-class building amenities including a rooftop pool and BBQ terrace, fitness centre, yoga studio, sports court, pet run, and entertainment room with a catering kitchen. Situated in Kitchener's thriving Innovation District, you're just steps from Google, Deloitte, KPMG, Communitech, the School of Pharmacy, Victoria Park, and endless cafés, restaurants, and shops. With easy access to the ION LRT, GO Train, bus routes, and major highways, commuting is seamless. Experience modern urban living in one of Kitchener's most desirable locations - this is city life at its finest! (id:61852)
Century 21 Innovative Realty Inc.
317 - 1936 Rymal Road E
Hamilton, Ontario
Discover elevated condo living in Upper Stoney Creek Mountain, where city convenience meets peaceful nature views. This rare 2-bedroom, 2-bathroom suite is set in a modern 5-storey mid-rise building featuring a stylish contemporary exterior and an impressive, welcoming entrance that reflects true pride of ownership. Inside, you will find a bright open-concept layout with 9-foot ceilings that create a spacious, airy feel. The contemporary kitchen is beautifully appointed with quartz countertops, an undermount sink, and modern stainless steel appliances, flowing seamlessly into the large living and dining area-perfect for relaxing or entertaining. Enjoy the convenience of in-suite laundry, underground parking, and a private locker for added storage. Step out onto your private balcony and take in scenic views while still being minutes from shopping, dining, parks, and major highways, with a daycare conveniently located right next door. Complete with a fully equipped fitness center, a rooftop BBQ area ideal for hosting and summer evenings, and premium finishes throughout, this home offers the perfect blend of comfort, style, and location. A rare opportunity in a highly desirable neighbourhood. Don't miss your chance to make it yours! (id:61852)
Ipro Realty Ltd.
Upper Unit - 12 Station Street
Erin, Ontario
Welcome to 12 Station Street in Hillsburgh. This charming one bedroom apartment is set in a quiet, picturesque community surrounded by mature trees. This bright unit features an open-concept living and kitchen area, large windows, and a beautiful exposed brick accent wall. Ideally located just steps to the local library, walking trails, grocery stores, and a quaint local café. A private country setting while still offering everyday conveniences. Suitable for 1 person or a couple - Non-smoking, pet-friendly tenants seeking long-term occupancy. Move-in ready. Included: One Parking Space, High-speed internet, Heat, Hydro. (id:61852)
Royal LePage Meadowtowne Realty
471 Sophia Crescent
London North, Ontario
Beautifully Maintained 8-Year-New Home Featuring 4 Bedrooms And 3 Bathrooms. Bright And Spacious With 9-Ft Ceilings And Modern Finishes Throughout. Built By Mapleton Homes. $$$ Spent On Upgrades! This 2 Car Garage, Total 4 Parking Spots, Upgraded Driveway, Detached House Has Over 2515 Sq Ft Finished Area. Double Door Entry To Elegant Foyer. Open-Concept Main Floor With Large Windows, Family Room With Fireplace, And Upgraded Kitchen Including A Gas Stove, Central Island, Double-Door Refrigerator, And Stainless Steel Appliances. Direct Access From The Double Garage Provides Convenient Entry To The Home. Spacious Primary Bedroom With A Luxurious Ensuite - Double Vanities, A Soaker Tub, A Glass Shower, And A Large Walk-In Closet. 3 Well-Sized Bedrooms Share A Bathroom With A Practical Split Design Separating The Sink And Toilet Area For Added Family Convenience. The House Is Sitting On The Quiet Neighborhood With A Premium Lot. 5 Mins Drive To UWO, 10 Mins To Downtown, Shopping, School And Other Amenities Close By. (id:61852)
Century 21 The One Realty
15 - 164 Jansen Avenue
Kitchener, Ontario
Welcome to 164 Jansen Avenue, Unit #15-an affordable and well-maintained opportunity for first-time buyers, downsizers, or investors. Not often do you get the use of TWO PARKING SPACES with units like this. This unit also features new vinyl flooring in the eat-in kitchen, complete with a central island, pyramid-style range hood, and built-in wine fridge-ideal for everyday living and entertaining. The open-concept living and dining area offers comfortable, low-maintenance living. The basement adds value with a newly installed 3-piece bathroom, perfect for guests or added functionality. Includes dedicated parking and reasonable condo fees, keeping ownership budget-friendly and predictable. Ideally located for commuters with quick access to Highway 401, Fairway Mall, transit, and popular restaurants. Strong rental potential in a highly convenient location. Don't miss this opportunity-schedule your private showing today. (id:61852)
RE/MAX Twin City Realty Inc.
410 - 285 Steamship Bay Road
Gravenhurst, Ontario
INCREDIBLE TURN-KEY INVESTMENT OPPORTUNITY ON LAKE MUSKOKA! Turn your Muskoka getaway into a smart investment with this incredible suite at the Residence Inn by Marriott Muskoka Wharf in Gravenhurst. Fully furnished with tasteful finishes and timeless design, this 1-bedroom unit spans over 500 sq ft and features a kitchen with stainless steel appliances, an eating area, and a living room enhanced by a gas fireplace and walkout to a private balcony with water views. The primary bedroom is appointed with a king bed, while the 4-piece bathroom completes the layout. Owners enjoy 35 days of personal use per year with the balance in a hotel-managed rental program that potentially generates income. Premium amenities include concierge service, fitness room, indoor pool and hot tub, media room, party room, business centre, coin laundry, daily continental breakfast, and a 24-hour coffee and tea bar. Situated directly on Lake Muskoka, you are steps from the scenic Muskoka Wharf boardwalk, the interactive Muskoka Discovery Centre, and Bethune Memorial House. Enjoy lakeside walks on the Peninsula Trail, catch a show at the nearby Opera House, explore local parks, and dine at a variety of restaurants, with year-round activities including boating, swimming, golfing, hiking, biking, snowmobiling, and ice fishing at your fingertips. An ideal opportunity to own in Muskoka with personal enjoyment and potential income all in one! (id:61852)
RE/MAX Hallmark Peggy Hill Group Realty
24b Buck Hill Road
Hastings Highlands, Ontario
GORGEOUS NEWER BUNGALOW ON 1 ACRE, NEARLY 2,600 FINISHED SQ FT, HEATED, INSULATED & DRYWALLED TRIPLE GARAGE, 7-PERSON HOT TUB & 600 SQ FT DECK! Built in 2022, 24B Buck Hill is turning heads with stone accents, vinyl siding, bold peaked roof lines, black-framed windows, and soffit lighting that steals the show at dusk. The attached triple-car garage spans nearly 1,500 sq ft, heated, insulated, and drywalled, built with 12-foot ceilings, 220-volt welder plugs, LED strip lighting, and three modern 10 ft x 10 ft doors powered by side-mounted LiftMaster Wi-Fi openers. Step inside and the great room makes an immediate impression, a wood-plank vaulted ceiling soaring above a dramatic wall of windows that brings the outdoors into every hour. The kitchen keeps things social and current with quartz countertops, a central island designed for conversation, a tile backsplash, and updated stainless-steel appliances. The main-floor primary bedroom offers a calm, private retreat with a 5-piece ensuite featuring a soaker tub, walk-in shower, dual sinks, and a stand-up shower. Two additional bedrooms and a full bathroom create quiet pockets for family and visitors, the main-floor office earns its place for uninterrupted work, and a laundry room plus a powder room complete a layout that simply works. The basement remains untouched, offering a separate entrance from the garage and a partially completed 3-piece bathroom, giving future owners a head start on flexible guest space or private living quarters. Less than 10 minutes from downtown Bancroft for gas stations, restaurants, grocery stores, schools, parks, medical services, and daily essentials, this #HomeToStay makes every arrival feel like something worth looking forward to. (id:61852)
RE/MAX Hallmark Peggy Hill Group Realty
284 Lake Dalrymple Road
Kawartha Lakes, Ontario
ONE-OF-A-KIND RURAL ESCAPE STEPS FROM LAKE DALRYMPLE & ENDLESS OUTDOOR ADVENTURE! Welcome to a one-of-a-kind rural escape in a friendly lakeside community, where Lake Dalrymple waits just across the road for fishing, boating, and endless water recreation. Public dock access is close by, while the Carden Recreation Centre and Little Bluestem Alvar Trail sit just down the road, with the renowned Carden Alvar Provincial Park nearby for wildlife sightings and world-class natural habitat exploration. Set on a private 0.76-acre lot surrounded by forest, gardens, and lush green space, this property is designed for outdoor living with stone pathways linking multiple spaces, a sprawling deck for entertaining, and a long tree-lined driveway that leads to a spacious 3-car garage. An additional workshop and garden shed add even more room for hobbies, projects, and storage. Inside, the home's unique layout begins with a dramatic foyer showcasing soaring vaulted ceilings, flowing into a light-filled living room with exposed beams and oversized windows framing tranquil views. The bright kitchen with breakfast bar seating overlooks the living room and connects to a handy laundry room with its own walkout, while a formal dining room wrapped in windows steps out to the deck for effortless indoor/outdoor dining. The bedroom wing hosts two generous bedrooms, including a primary suite with a 4-piece ensuite and a private sliding-glass walkout, plus an additional 4-piece bathroom for guests. A versatile loft overlooking the foyer creates the perfect retreat for a den, office, games room, or lounge, all while energy-efficient, low-maintenance construction ensures everyday comfort and ease. Just 30 minutes from Orillia's shopping and dining, this property offers a true balance of natural serenity and modern convenience. Seize the chance to make this rare sanctuary your #HomeToStay, and step into a lifestyle of peace, beauty, and endless outdoor adventure! (id:61852)
RE/MAX Hallmark Peggy Hill Group Realty
