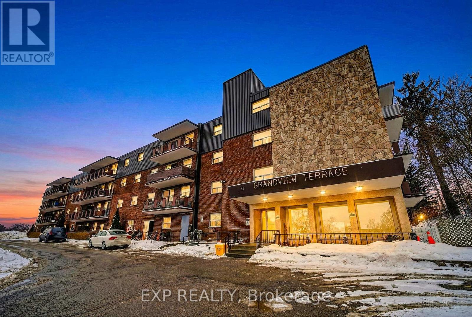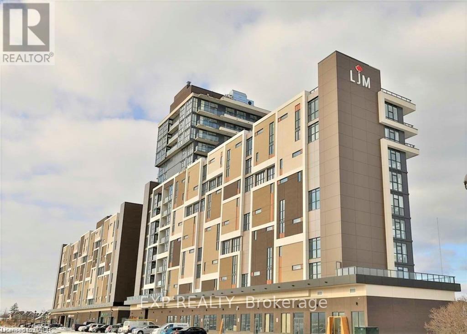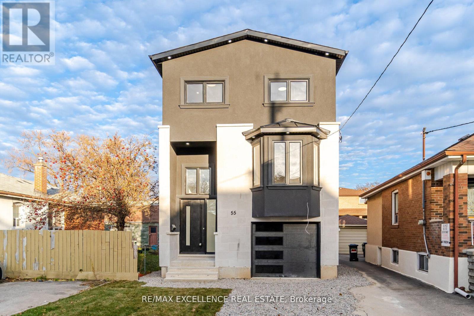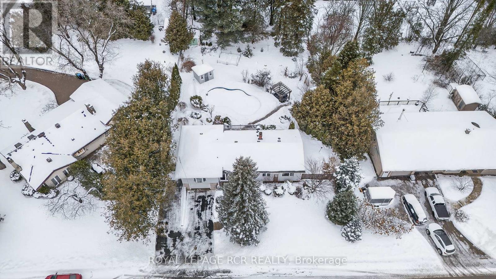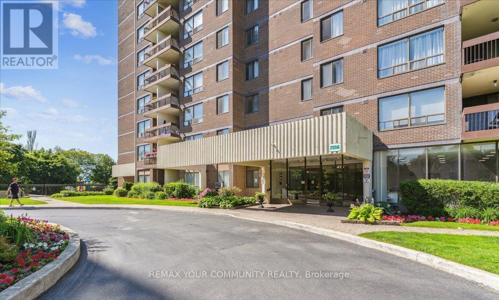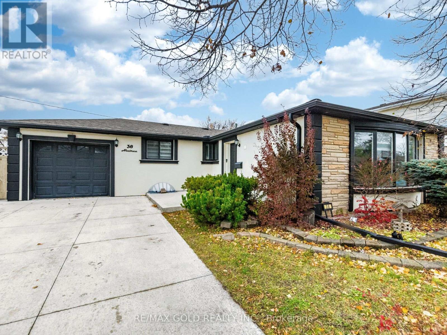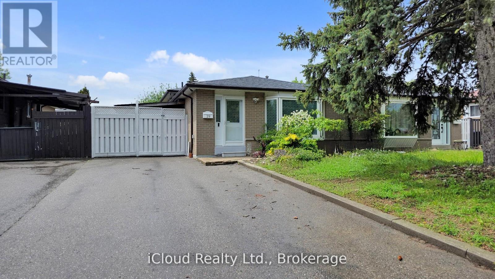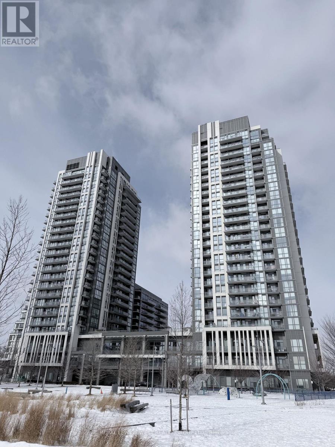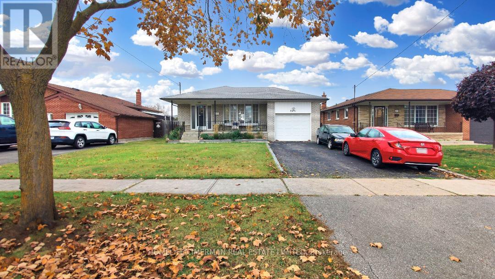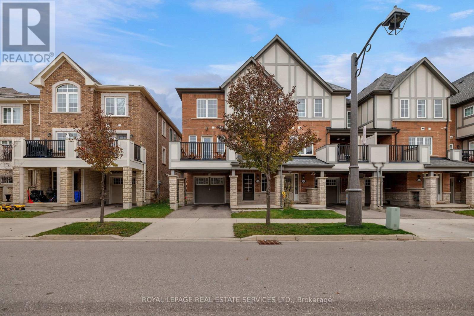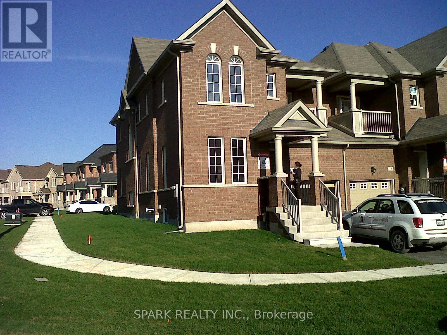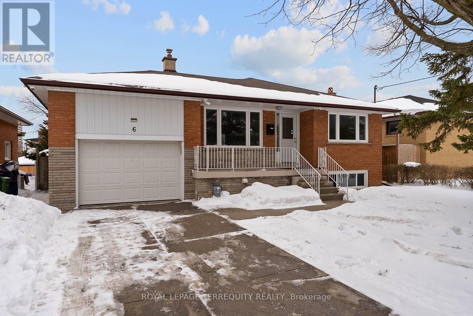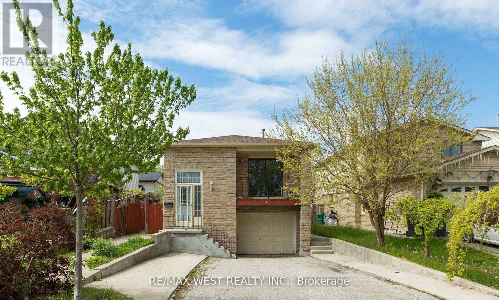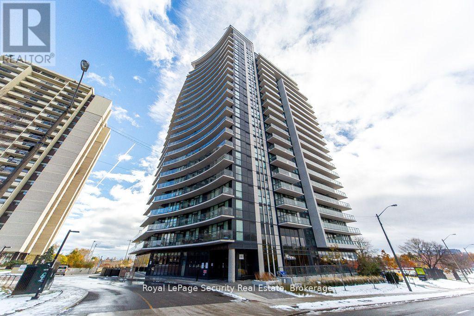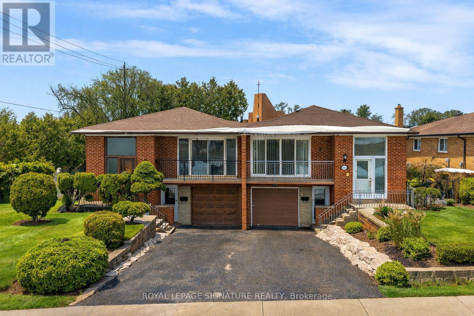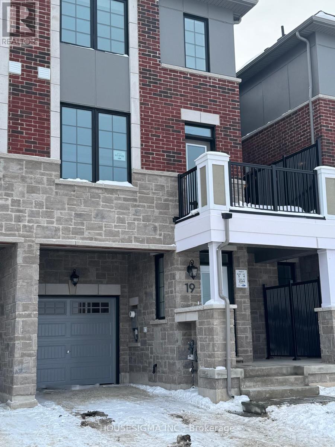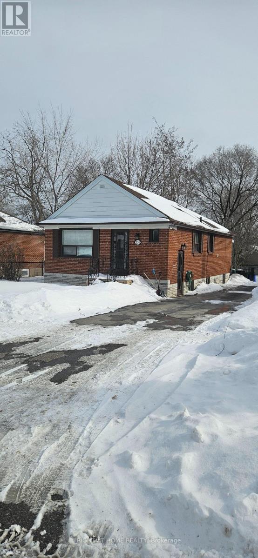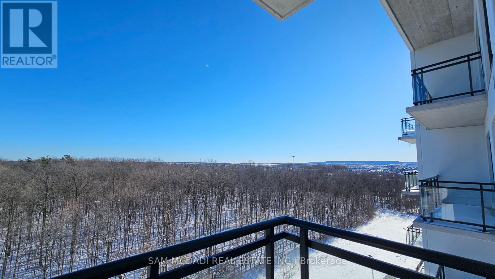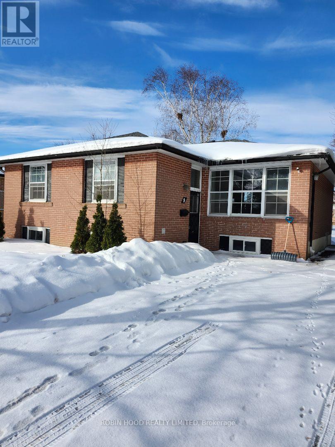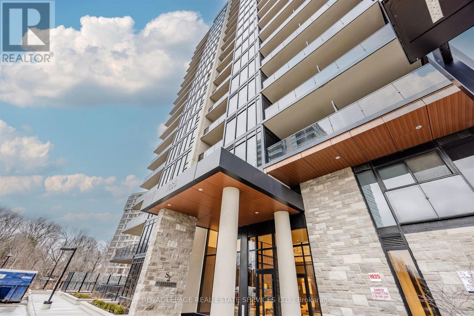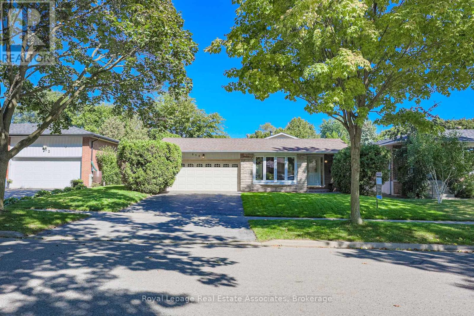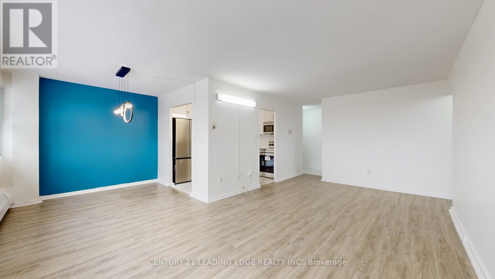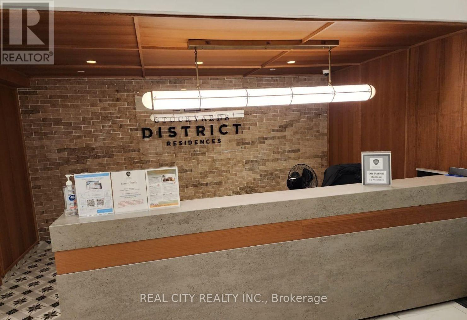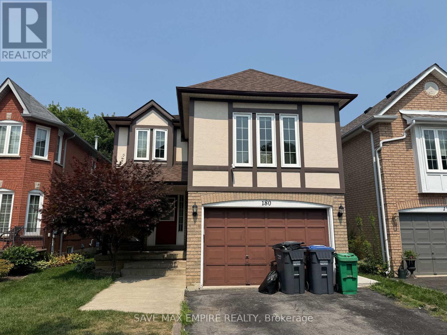419 - 41 Sutherland Street W
Haldimand, Ontario
Fully renovated 1 bedroom 1 bath apartment apartment for lease in Caledonia. Kitchen has brand new stainless steel appliances and quartz countertops. No Carpet! Walking distance to amenities. Please note: the online portal Singlekey will be used to check credit. (id:61852)
Exp Realty
1008 - 550 North Service Road
Grimsby, Ontario
Welcome to this beautiful, modern, corner sun-filled unit in the Waterfront Community of Grimsby-On-The-Lake offering stunning lake & escarpment views. Open-concept layout, Large floor-ceiling windows throughout, letting in lots of light. Beautiful, sleek- design Kitchen with stainless steel appliances, stone countertop, ceramic backsplash & Large island that serves as extra counter space & breakfast bar. Sun-filled Bedroom & a Den which can be used as Home Office/extra storage/play area. Unlimited Bell Internet Included. Walkout balcony, Premium parking included right beside elevator & 1 storage locker, Amenities- Party Room, Common area w Large Pool Table, Gym, Conference Room, Rooftop Patio , Concierge, Visitor parking. Key Deposit 300 CAD. Tenant's Insurance required. (id:61852)
Exp Realty
55 Renfield Street
Toronto, Ontario
Location! Location! Location! Rare Opportunity! Welcome to 55 Renfield Street! ModernCustom-Built Detached Home!! Open-Concept Main Floor with 11-Feet Ceilings! Separate Family Room and Great Room! French Doors Leading to a Spacious Deck from the Kitchen and Dining Area! 4 Beds, 3 Full Baths and Laundry on the Upper Floor! Finished Basement With Separate Entranceand 10 Ft Ceilings! Basement Features Rec Room, Well-Lit Bedrooms/Office space, 3-Peice Washroom, Cold Cellar And Storage Area! Hardwood Floorings and Pot Lights Throughout! Walking Distance to TTC and 3 Min Drive to Hwy 400 and Hwy 401. Close to Scarlett Woods Golf Course andOakdale Golf and Country Club! A TRUE GEM to call HOME! (id:61852)
RE/MAX Excellence Real Estate
11 Hilltop Drive
Caledon, Ontario
Dreaming of Summer? Have a look at this beauty with backyard oasis complete with inground pool and hot tub! Nestled within one of Caledon East's most sought after family friendly area where tree-lined streets, generous lots, and a calm, welcoming atmosphere define everyday living. The neighbourhood offers a sense of space and privacy that's hard to find, yet it remains closely connected to the heart of the community. Step inside and the home immediately impresses with natural light. Nearly every room is filled with sunshine, creating a warm and inviting feel throughout. The large living room with bay windows, drawing the outdoors in and making the space feel bright, open. There is a dedicated dining area, perfectly positioned for hosting family dinners or special occasions. Down the hall you will find the primary bedroom with ensuite and a main floor laundry room and 4pc washroom. The kitchen connects to the outdoors through wide sliding glass doors that lead directly onto the deck. Surrounding the home are lush gardens and mature greenery, giving the property a peaceful, retreat-like feel with private outdoor escape. The walk-out lower level with a separate entrance adds flexibility for extended family, guests or separte apartment. Located just steps from the brand-new Caledon East Public School, walking trails and everything else Caledon East has to offer. (id:61852)
Royal LePage Rcr Realty
903 - 2556 Argyle Road
Mississauga, Ontario
Bright and spacious 1,108 square foot, 2-bedroom, 2-bathroom condo at Willow Walk Estates. Features a very generous living area with a large living room and dining room, and a walkout to a spacious balcony. The low maintenance fee includes heat, hydro, water, building insurance, and common elements. Exceptional amenities include an outdoor pool for summer enjoyment, tennis court, park with playground, fitness room, and sauna. Located in the heart of Cooksville, just minutes to Square One, Trillium Hospital, and with easy access to the QEW and 403. (id:61852)
RE/MAX Your Community Realty
38 Aintree Crescent
Brampton, Ontario
Stunning, Fully Upgraded with Legal Basement 3+3 Bedroom Detached Home on a 55-Ft Lot, Welcome to this beautifully maintained stucco and stone detached residence, featuring extensive upgrades throughout. The home offers 3+3 spacious bedrooms and 3 full bathrooms with both standing showers and tubs. Enjoy a modern kitchen with newer stainless steel appliances, quartz countertops, and ample cabinetry. The home features new flooring, elegant finishes, and a bright, open-concept layout perfect for family living and entertaining. The Legal basement includes a separate entrance, a large Living room, two generously sized bedrooms, and ample storage space-ideal for extended family or rental potential. Additional highlights include parking for up to 7 cars, a quiet family-friendly street, and proximity to schools, highways, parks, and all amenities. This exceptional property offers the perfect blend of comfort, style, and functionality-ready for you to move in and enjoy. (id:61852)
RE/MAX Gold Realty Inc.
19 Flamingo Crescent
Brampton, Ontario
Investor Alert & First-Time Buyer Opportunity! This Beautifully Updated 3+1 Bedroom Semi-detached 3-Level Backsplit in Brampton's Southgate Offers Immediate Income Potential. Featuring a Finished Basement With a Separate Entrance, This Property Is a Smart Investment. Enjoy a Move-In-Ready Interior With New Flooring, Fresh Paint, and a Carpet-Free Environment. Two Fully Upgraded Washrooms Added to the Appeal. Benefit From Ample Parking and a Fantastic Location Near Schools, Parks, and Shopping. Recent Upgrades Include a New Roof (2024), Washer/Dryer (2024), Pot Lights, and Gas Stove (2023). Don't Miss Out on This Well-Maintained and Conveniently Located Property! Excellent Location!! Fully Upgraded House $$$ Spend. (id:61852)
Icloud Realty Ltd.
502 - 17 Zorra Street
Toronto, Ontario
Welcome To This Well-Maintained One-Bedroom Condominium, Ideal For First-Time Buyers And Investors Alike. Located In A Well-Managed Building With Excellent Amenities, This Unit Offers Comfortable, Low-Maintenance Living. Enjoy The Convenience Of Being Within Walking Distance To Banks, Grocery Stores, Park, And Everyday Essentials, All While Being Tucked Into A Desirable Pocket Of Etobicoke With Easy Access To Transit And Major Routes. Amenities Include Gym, Pool, Music Room, Theatre Room, Party Room, Lounge, Games Room And BBQ/Terrace. Lots Of Visitor Parking And Private Parking Spots Can Be Rented From Other Unit Owners In The Building. (id:61852)
Royal LePage West Realty Group Ltd.
Basement - 3691 Morning Star Drive
Mississauga, Ontario
Bright and spacious 2-bedroom basement in an excellent location directly across from the bus terminal and within walking distance to Westwood Mall, grocery stores, library, schools, and recreation centres. Quick access to Highways 427 & 401 and just minutes to Malton GO Station. Includes 1 parking spot and ensuite laundry. Located in a family-friendly neighbourhood. Tenant to pay 40% of utilities. Please attach Schedule Band Form 801 with all offers. Email all offers to ninalyne007@gmail.com.Kindly allow 48 hours for irrevocable as per Landlord's request. A tenants only, Rental application, Full Credit Equifax report, Photo ID, job & reference letters, last 3 month's Paystubs. $200 Key Deposit (id:61852)
Homelife/miracle Realty Ltd
220 Sarah Cline Drive
Oakville, Ontario
Dramatic luxury awaits in Oakville's highly sought-after Preserve community. Freshly painted in neutral colours, this immaculate Mattamy-built 3-bedroom, 2.5-bathroom end-unit townhome with approximately 1,541 sq. ft. delivers contemporary elegance with upscale finishes at every turn. A brilliant blend of materials creates distinctive flair and exceptional comfort-fresh designer paint colours highlight crisp white trims, wood-slat accent walls introduce warmth and texture, and beautiful hardwood floors, designer tile selections, and a solid oak staircase with iron pickets establish a refined foundation. The flexible main floor is bright and inviting, enhanced by pot lights, stylish light fixtures, large windows, and a walkout to the deck. The living room and dining room can be arranged interchangeably to suit your lifestyle. The upgraded kitchen stands out with dark shaker-style cabinetry, granite counters, an elongated mosaic tile backsplash, a functional island with a wraparound breakfast bar, pot lights, and quality stainless steel appliances. This level also includes a chic powder room and a convenient laundry room. Upstairs, three sunlit bedrooms and two full bathrooms provide comfort for the whole family. One bedroom boasts a dramatic cathedral ceiling, while the spacious primary suite offers a private 4-piece ensuite with dark cabinetry and a relaxing soaker tub/shower combination. The ground level features an inviting foyer with a double mirrored closet, stone-look tiles, and inside access to the attached single garage with epoxy flooring-adding both durability and style. Close to the Oakville Hospital, schools, Fortino's, restaurants, the Uptown Core, and highways for commuters. Credit check & references. Prefer no pets & no smokers. (id:61852)
Royal LePage Real Estate Services Ltd.
15 Kawana Road
Brampton, Ontario
Executive Upgraded Corner Home in Upscale Neighbourhood This 3-bedroom home with a Computer Loft offers approx. 2,004 sq. ft. per builder's plan. Tastefully decorated with quality window coverings, upgraded light fixtures, pot lights, stainless steel appliances including an over-the-range microwave, and dark stained hardwood floors on the main floor and stairs. The second floor features laminate flooring and convenient 2nd-floor laundry. Perfectly located at the border of Mississauga & Brampton, close to Highways 401 & 407, golf courses, and shopping. A must-see! Stainless Steel Appliances, Cac. Tenants To Pay All Utilities. Certified Deposit Cheque For 1st/Last Month Rent. No Pets Please (id:61852)
Spark Realty Inc.
6 Peacham Crescent
Toronto, Ontario
Welcome to a home that feels instantly inviting, set on a rare 50 foot wide lot in one of North York's quietest, most family friendly pockets. Over 1800sqft of living space with 5 generous bedrooms (dining room could be 6) with large and bright living areas, this property offers the space, comfort, and potential that any first time buyers or investors are hoping to find. Freshly repainted throughout, with recently replaced windows and a new AC unit, the home as been cared for with pride and provides a solid foundation for future updates with potential for becoming a generous and modern family home. The separate side entry adds flexibility for extended family or a future suite, while the charming front verandah is perfect for slow mornings and neighbourhood chats. Across the street is Exbury Park which offers green space, playgrounds, and a peaceful view that makes everyday life feel calmer. Despite the tranquility, you're just minutes from Yorkdale Mall, major highways, transit, and all the conveniences that make this location so desirable. The attached garage offers excellent storage & height, and the wide and deep lot gives you ample space for swing sets, patio furniture, and any sized dog space to roam. Move in today and unlock even more potential tomorrow. This is a home with a big heart, solid bones, and a future full of possibility. (id:61852)
Royal LePage Terrequity Realty
Bsmt - 82 Dafoe Crescent
Brampton, Ontario
2 Br Legal Basement Apartment. Welcome to 82 Dafoe Crescent in the sought-after Fletcher's West community of Brampton. This bright and functional 2-bedroom, 1-washroom unit features in-suite laundry and two parking spaces. Located in a quiet, family-friendly neighbourhood close to schools, parks, shopping, transit, and major highways. Ideal for professionals, couples, or small families seeking comfort and convenience. (id:61852)
RE/MAX West Realty Inc.
2009 - 1461 Lawrence Avenue W
Toronto, Ontario
Welcome to 7 On The Park Condos, where modern living meets unbeatable convenience. This stunning mid-penthouse suite offers bright south-facing views and a private balcony perfect for enjoying your morning coffee while overlooking the park. Beautifully maintained and upgraded, this 3-bedroom unit features smooth ceilings, laminate floors, custom window coverings, and a European-inspired two-tone kitchen with Caesarstone counters. Includes 1locker and 1 parking spot. Nestled in the prestigious Brookhaven-Amesbury neighborhood, you're close to transit, shopping, dining, and major highways. A refined, move-in ready home in one of Toronto's most connected communities. (id:61852)
Royal LePage Security Real Estate
163 Milady Road
Toronto, Ontario
Welcome to this charming, pride-of-ownership raised-bungalow home being offered for sale for the very first time. Nestled on one of the largest corner lots on the street, this rare opportunity combines character, space and incredible future upside in a dream family-friendly location. Featuring 3 bedrooms and 2 bathrooms, this well-maintained residence offers a functional layout ideal for families, investors, or renovators looking to add value. The bright living room walks out to an expansive balcony overlooking the quaint neighbourhood - the perfect spot for morning coffee or unwinding in the evening. A standout feature of this home is the separate entrance to a fully finished basement complete with a second kitchen, creating exceptional potential for rental income, a multi-generational in-law suite, or future duplex conversion. Situated on a premium corner lot backing onto a massive soccer field, you'll enjoy added privacy and space rarely found at this price point. Directly across the street you will find beautiful Islington Park and a bus stop making commuting and family living effortless. Enjoy the many walking & biking trails in the area and convenient walkability to TTC, schools, churches and more. The Finch LRT will provide direct access to Humber College, York University, subway trains and more. A short drive to every 400 series highway including 401, 400 or 407 plus shops, grocery & restaurants in every direction. Whether you're looking to renovate and customize your forever home, generate rental income, or secure a smart investment with strong upside potential, this property delivers unmatched value. An absolute dream location to raise a family or commute with ease - and a rare opportunity to own a home in Toronto for under $800,000! (id:61852)
Royal LePage Signature Realty
3044 - 19 Walcott Crescent
Brampton, Ontario
Beautiful brand new never lived in, Mattamy Built townhome in Northwest Brampton. Commuters delight, minutes to Mt. Pleasant Go Station and towards Union Station, Downtown Toronto, Prime location of Mississauga Rd and Bovaird Dr. Easy access to all amenities and all major highways 401, 407, 410, Queen street corridor. Grocery stores, malls, banks, all major box stores within easy reach. Perfect for families or working professionals in Toronto. 3 Full bedrooms. 2,5 baths, carpet free brand new home full of natural light with clear views. (id:61852)
Housesigma Inc.
130 Prince Charles Drive
Oakville, Ontario
Location location location!! This fabulous Kerr St village 2 bedroom basement apartment is walking distance to GO station, shops, restaurants, and parks. Minutes from the lake and downtown Oakville. This unit offers 2 bedrooms, 1 bathroom, large windows that provide ample natural light, modern light oak colored vinyl plank flooring, ensuite laundry, private entrance, and 1 parking spot on the driveway. No smoking permitted. Rent includes all utilities! (id:61852)
Right At Home Realty
712 - 750 Whitlock Avenue Sw
Milton, Ontario
Discover this brand-new, never-lived-in 1 bedroom plus den, 2 full bathroom suite, offering a thoughtfully designed 652 sq. ft. of interior living space along with a generously sized private balcony. This home strikes the perfect balance between modern comfort and everyday tranquility. Enjoy a bright and open-concept layout featuring 9-foot smooth ceilings, floor-to-ceiling windows, and a desirable southwest exposure that fills the space with natural light throughout the day. The spacious bedroom, two full bathrooms, ensuite laundry, and one underground parking space complete this exceptional offering. The versatile den is ideal for a home office or guest space, adding to the home's functionality and appeal. Residents enjoy access to impressive resort-style amenities located in the Amenity Pavilion, including a fully equipped fitness centre, media room, interior party and dining space, rooftop outdoor lounge with al fresco dining, and a pet spa. Conveniently located just minutes from shopping, schools, public transit, and Highways 401 and407, this prime location offers excellent connectivity while being surrounded by nature.***Don't miss this opportunity to lease a premium suite in one of Milton's most desirable condominium communities!!! ***Furnished Option Upon request*** (id:61852)
Sam Mcdadi Real Estate Inc.
Upper - 9 Dowling Crescent
Brampton, Ontario
*** Additional Listing Details - Click Brochure Link *** All inclusive: This beautiful 3+1 bedroom, 2-bathroom detached home is ready for you to rent and move in. Located in a quiet, family-friendly neighborhood, this property offers unparalleled parking and proximity to everything you need. (id:61852)
Robin Hood Realty Limited
1508 - 1035 Southdown Road
Mississauga, Ontario
This stunning, brand-new, never-lived-in 1+1 bedroom, 1-bath condo offers 789 sq. ft. of sun-filled, south-facing living space with breathtaking lake views. Featuring 9-foot ceilings, laminate flooring, and floor-to-ceiling windows. This suite is bright, spacious, and full of modern charm. The open concept kitchen is a showstopper, including a centre island with seating, premium stainless steel appliances, and sleek backsplash - perfect for hosting friends or enjoying casual meals. The primary bedroom boasts his and her mirrored sliding closets and a convenient second entrance to the bathroom, making morning routines a breeze. The bathroom is a spa-like retreat, complete with a soaker tub and spacious, separate shower. Step out onto your private balcony and soak in the lakefront views. Sip your morning coffee or watch the sunset. Located in the heart of Clarkson Village, you're steps from restaurants, shops, parks, waterfront trails, and the Clarkson GO Station is conveniently located right across the street. Enjoy resort-style amenities, including an indoor pool, whirlpool, sauna, fitness room, guest suites, billiards, and game room, yoga area, plus ample visitor parking and 24-hour concierge service. Everything you need for effortless, fun-filled condo living. Parking and Locker Included. (id:61852)
Royal LePage Real Estate Services Ltd.
958 Fletcher Valley Crescent
Mississauga, Ontario
Welcome To This Very Well-Maintained Detached 3-Level Backsplit Located In The Heart Of Clarkson Village, One Of Mississauga's Most Sought-After Communities. Nestled On A Quiet, Tree-Lined, Family-Friendly Street, This Home Offers Three Bedrooms Plus A Fourth On The Lower Level, Which Can Also Be A Home Office And Two Bathrooms. The Main Level Features An Updated Eat-In Kitchen With A Walkout. Bright, Brand-New High-End Laminate Flooring In The Open-Concept Living And Dining Area-Ideal For Everyday Living. The Upper Level Showcases Spacious Bedrooms With Brand-New Berber Carpet, While Hardwood Flooring Is Preserved Beneath The Broadloom In The Upper Hallway And All Bedrooms. All Bedrooms Have Been Freshly Painted And Enhanced With New Light Fixtures. The Renovated Lower Level (2016) Offers A Spacious Recreation Room Complete With A Wood-Burning Fireplace, An Additional Bedroom, And A Large Crawl Space Providing Ample Storage. Step Outside From The Dining Room To A Private Backyard Featuring A Landscaped Garden Patio And A Professionally Maintained Inground Pool. Recent Upgrades Include A New Pool Pump (Sept 2025), Pool Heater (2015), Air Conditioning Tune-Up (May 2025), And Chimney And Fireplace Inspection (Sept 2025). Additional Highlights Include A Two-Car Garage, Parking For Up To Four Vehicles, And Fresh Front-Yard Sod Enhancing Curb Appeal. Ideally Located Within Walking Distance To Clarkson GO Station, Clarkson Crossing Shops, Village Restaurants, And Schools, With Quick Access To Major Highways-This Is A Fantastic Opportunity To Own In A Vibrant, Established Neighbourhood. (id:61852)
Royal LePage Real Estate Associates
2507 - 725 Don Mills Road
Toronto, Ontario
Prime Location! Beautifully Renovated Spacious & Bright 2 Bedroom, 1 Bathroom Suite With Functional Layout. Features Large Windows, Parquet Vinyl Floors, And New Kitchen With New appliances. Generously Sized Bedrooms With Plenty Of Storage. Includes 1 Parking Space and 1 Locker. All Utilities Are Covered In The Maintenance Fees! Residents Enjoy Excellent Amenities Including Indoor Pool, Gym, And Well-Maintained Gardens. Unbeatable Location With TTC At Your Doorstep, Close To Downtown, The Crosstown Community, And Upcoming Ontario Subway Line. Minutes To Science Centre, Parks, Schools, Shopping, Library, And Major Highways. Perfect Opportunity For First-Time Buyers Or Investors! (id:61852)
Century 21 Leading Edge Realty Inc.
107 - 2300 St Clair Avenue W
Toronto, Ontario
***FULLY FURNISHED*** Discover this stunning brand new boutique condo featuring a spacious 1-bedroom + den layout (523 sqft) designed for modern living. Enjoy abundant natural light with north exposure. The suite boasts 9' ceilings, a modern kitchen and bathroom with light-toned finishes, matte black fixtures, wide plank flooring, and functional designer cabinetry-showcasing attention to detail throughout. Located in a vibrant, community-oriented neighborhood, you're just steps from Walmart, Stockyard Mall, Canadian Tire, The Nations, Starbucks, TD, BMO, restaurants, cafes, and parks. TTC and streetcar access are only minutes away. Building amenities include a brand new gym, beautiful common spaces, visitor parking, and full-time concierge service-offering both style and convenience. (id:61852)
Real City Realty Inc.
180 Dusty Lane
Brampton, Ontario
180 Dusty Lane is located at McLaughlin Rd N and Queen St W in downtown Brampton, just 5 minutes to Brampton GO and 15 minutes to Mississauga with shops and Tim Hortons steps away. It features 4 spacious bedrooms and 2.5 washrooms with no carpet anywhere in the home. The main floor offers a full kitchen with all appliances and separate laundry for added convenience. A private wooden deck opens to a rare premium ravine lot with greenery in both the front and back. Parking is easy with a 1.5 car garage and space for two more cars on the driveway. The home sits in a very quiet and family friendly neighborhood. (id:61852)
Save Max Empire Realty
