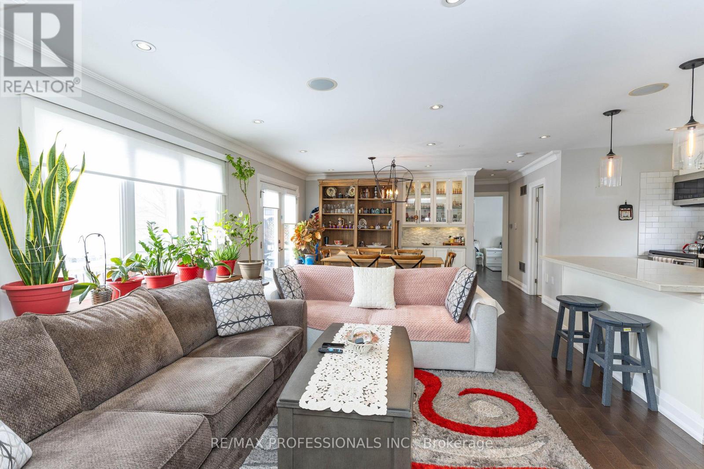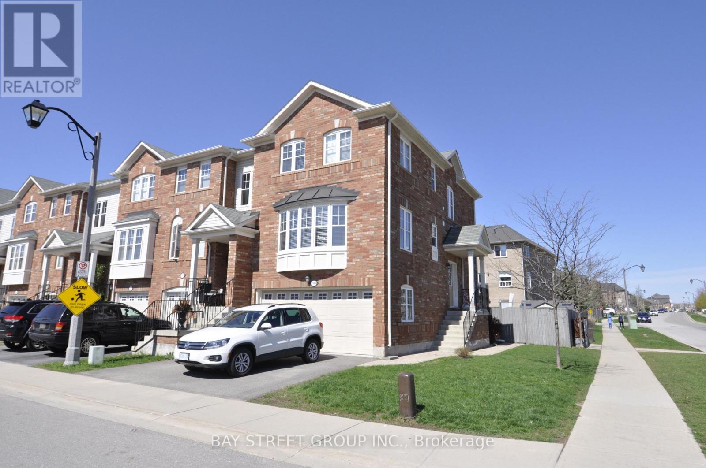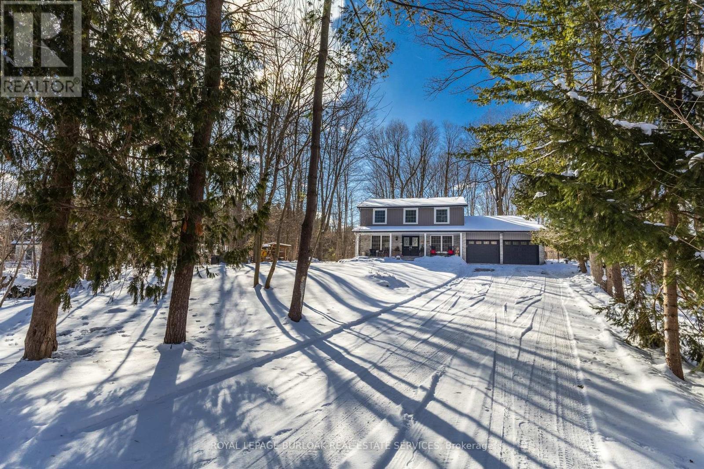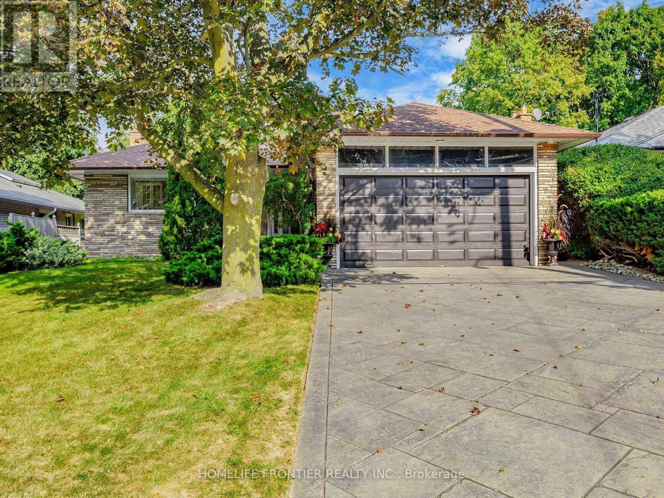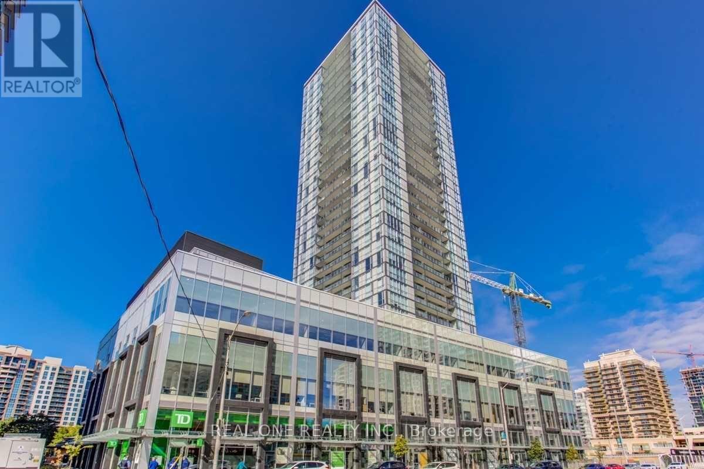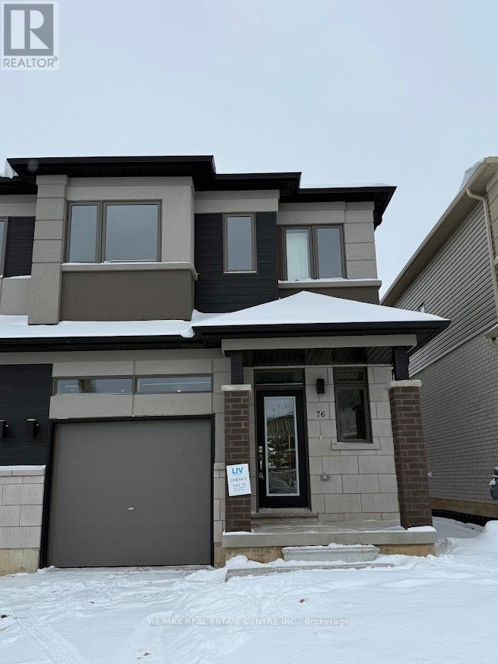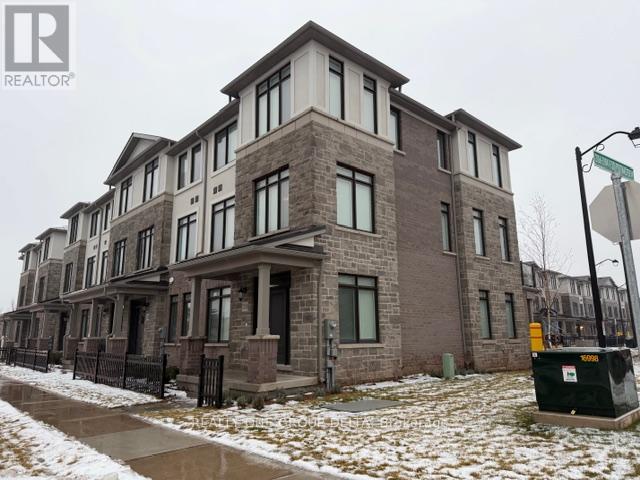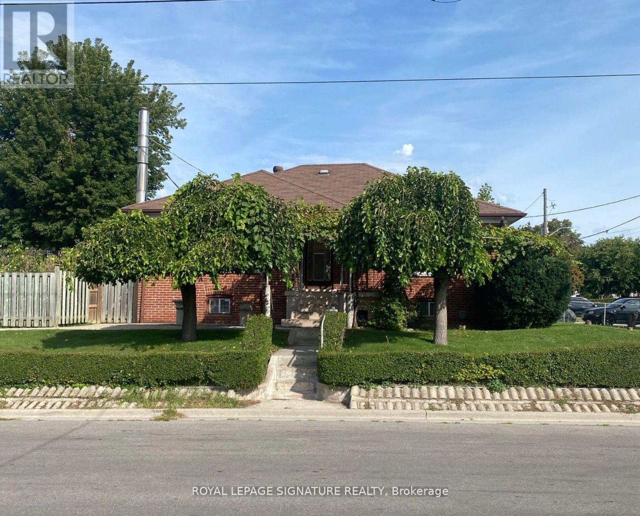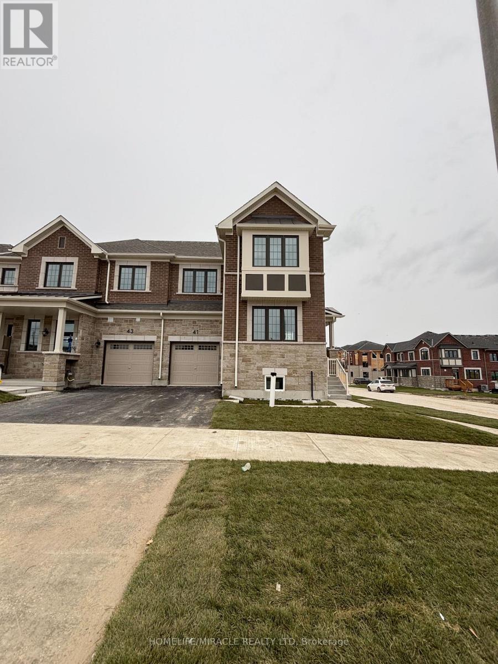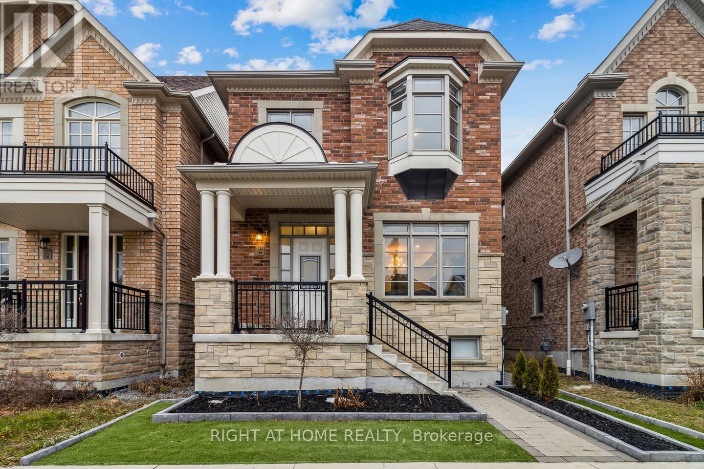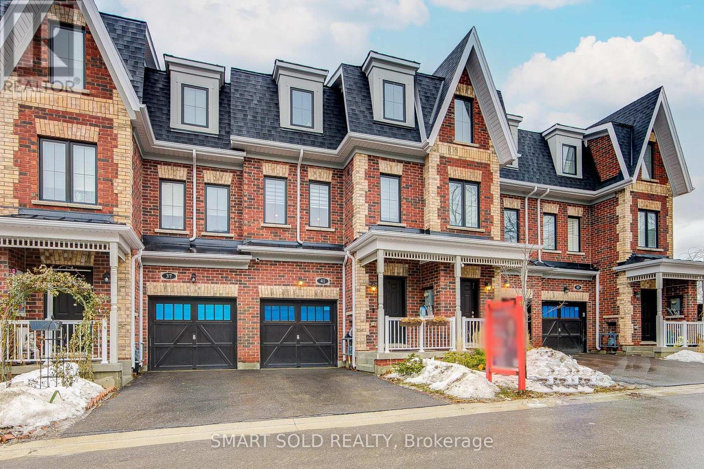58 Rutledge Road
Mississauga, Ontario
Welcome to endless opportunities ! Fully renovated property sitting on a 95x 133 ft lot ! Live in / rent/ build / sever- truly endless possibilities. This bungalow is sitting on a gorgeous setting, surrounded by mature greenery and multi million dollar homes and ample privacy, backing onto green space! The home itself is stunningly renovated with timeless finishes. The basement apartment is a great income potential. The guest suite is an excellent opportunity for additional income/ nanny suite/ or pool/guest suite. Roof shingles done in 2021. Total Renovations In 2016 Includes: Vinyl Siding, Gas Furnace, Tankless Water Heater, Uv Light, Water Filter Softener owned, A/C, Central Vac, Shed In Back W/ Patio, New Deck, New Windows. (id:61852)
RE/MAX Professionals Inc.
2266 Baronwood Drive
Oakville, Ontario
Client RemarksBright and Spacious Three Storey Two Car Garage End-Unit Townhouse in Westmount. This 3 Bdrms & 2.5 Bath Home Is Filled With Character Featuring 1521 Sqft On 2nd and 3rd Floor & 253 Sqft On Ground Level. Main Floor Has Engineered Hardwood Throughout. Granite Countertops In The Kitchen, Stone Backsplash & Breakfast Bar. Lots Of Sunlight, Walk-Out From Finished Bsmt To A Fenced Backyard. Close To Parks, Oakville Trafalgar Hospital. Great Schools. (id:61852)
Bay Street Group Inc.
6556 Mcniven Road
Burlington, Ontario
A hidden Gem - Two-storey home in the Best Location on this Sought-After street in North Burlington. Set back via the long private driveway on 0.95 of an acre in a very Quiet and Tranquil environment. Welcome to this beautiful 4-Bedroom; 3 Bathroom Family home in the Desirable Kilbride neighbourhood of Burlington. Enjoy the comfortable living space in this central hall plan. The spacious & bright foyer leads to: the open concept living/dining room with large windows, hardwood flooring, pot lighting & crown moulding; the large, updated eat-in Kitchen with quality cabinetry, granite countertops & stainless-steel appliances. Relax & watch your favourite shows in the main-level family room offering a gas fireplace. A highlight & Unique Feature in this home is the 3-season sunroom addition, overlooking the garden paradise. Main level Laundry & convenient mudroom area is adjacent to the large double-car garage. Escape through the slider door walk-out onto the Trex composite deck which leads to the private garden oasis, beautifully landscaped, where you can entertain beside the firepit and enjoy that feeling of being at the cottage! Unwind in the Privacy of your large primary bedroom retreat with two (2) double closets & a 3-piece renovated ensuite with glass-enclosed spa-like shower. On this level you also find three (3) additional large bedrooms and a renovated family bathroom. Nicely finished lower-level recreation room with high-quality laminate flooring & large windows for great natural lighting. Lots of storage here and throughout the home, including a cold storage area for additional pantry items. This is Truly a Move-In Ready Home with over $450,000. Invested in renovations & upgrades; a list of which are found in the attached Feature Brochure. Only a few minutes drive to city amenities & public transit and commuter routes. No disappointments here...book your viewing today! (id:61852)
Royal LePage Burloak Real Estate Services
Upper - 52 Landfair Crescent
Toronto, Ontario
Stunning Ravine Lot , A Nature Lover's Dream!Welcome to this beautiful 4-bedroom family home nestled on a tranquil ravine lot backing onto Cedar Brook Park, offering complete privacy with no rear neighbors and breathtaking views of nature. Step inside to a bright, spacious living room featuring elegant hardwood floors and a walkout to a balcony overlooking the serene ravine. The family-sized kitchen is filled with natural light and includes a walkout, a large window, and modern appliances, with the fridge and stove only a few years old.The primary bedroom overlooks the ravine and includes a 2-piece ensuite bath. Enjoy outdoor living surrounded by mature trees and peaceful views... your own private retreat in the city. Additional highlights include newer upgraded extra-large windows in the primary and second bedrooms, a newer high-end glass patio door in the living room, and parking for 3 cars including one in the garage and two on the driveway.Located in a desirable family-friendly neighborhood, this home is steps to schools, shops, TTC, community center, and Cedarbrae Mall, and just minutes to the GO Station, Highway 401, and golf course. This rare ravine property perfectly combines nature, privacy, and convenience. don't miss this opportunity! (id:61852)
Homelife Frontier Realty Inc.
2416 - 1 Quarrington Lane
Toronto, Ontario
Discover contemporary living at One Crosstown by Aspen Ridge in this well-planned 1 bedroom plus den, 1-bath suite designed for both comfortand functionality. The open-style living and dining areas are filled with natural light, creating an inviting space for relaxing or hosting guests. Aversatile den offers flexibility as a home office, study, or guest area, while the modern kitchen is outfitted with streamlined cabinetry andintegrated appliances for a clean, polished look.Expansive windows stretch nearly floor to ceiling, showcasing a spectacular southwestexposure of the CN Tower and allowing sunlight to pour into the home throughout the day. Enjoy breathtaking skyline views and evening sunsetsfrom your private 74 sq ft., balcony an ideal outdoor extension of the living space. The generously sized bedroom features a walk-in closet,offering ample storage, and laminate flooring throughout ensures a stylish yet easy-care finish.Situated in the thriving Crosstown community atDon Mills and Eglinton, this residence is surrounded by transit options, major highways, shopping, dining, and daily amenities. A rare chance toown a brand-new home in one of Toronto's most exciting and connected neighbourhoods. Near Aga Khan Museum. Walk to Bus Stop. Hwy 2Mins and New LRT mins. ****Please note This is an unfurnished Unit. Pictures are digitally produced (id:61852)
Right At Home Realty
2210 - 5180 Yonge Street
Toronto, Ontario
Luxurious Beacon Condos In The Center Of North York. Underground Direct Access To The Subway!! 1 Bedroom + Den Layout W/ No Wasted Space. The Den Can Be Changed To The 2nd Bedroom By Adding Sliding Door Per Builder Plan. Sun-Filled Southern Exposure. 9' Ceiling & Ceiling To Floor Window, Modern Cabinetry & Laminate Flooring Through Out. Amenities Including: 24/7 Concierge, Outdoor Terrace, Party Room, Yoga Studio, Gym, Movie Theater, Billiards & Gaming Lounge, Guest Suites & Bbq And Much More.e Newest & Most Luxurious Modern Residences In The Heart Of North York, On Yonge St, Among A Handful Of Condos With A Direct Access To The Subway Station!! Amazing Location! Walk To All Amenities On Yonge St. Direct Access To TTC! Luxurious Condo Facilities Include Movie Room, Gym, Sauna, Meeting, Party, Billiard, And More! (id:61852)
Real One Realty Inc.
76 - 660 Colborne Street
Brantford, Ontario
Experience modern living in this brand new, never-lived-in freehold semi-detached home in Brantford's prestigious Sienna Woods West community. This 3-bedroom, 2.5 bathroom gem sits on a premium walk-out ravine lot backing onto green space, offering stunning views and privacy. Key highlights include a bright open concept layout with 9-foot main-floor ceilings, high-end finishes, a stylish brick-and-stucco exterior, and a modern kitchen featuring sleek cabinetry, new appliances, and blinds installed before move-in. The primary suite boasts a walk-in closet, additional closet, and private ensuite, plus main-floor laundry and ample storage. Enjoy low-maintenance living near the Grand River, parks, trails, schools, Wilfrid Laurier University, shopping, and Highways 403/401. All finishing work is completed before occupancy, delivery exceptional rental value in a growing, family-friendly neighborhood. (id:61852)
RE/MAX Real Estate Centre Inc.
2180 Postmaster Drive
Oakville, Ontario
Luxury (id:61852)
Realty One Group Delta
Bsmt - 2 Clevedon Street
Toronto, Ontario
Newly renovated ultra spacious 1-bedroom basement apartment located close to Keele and Wilson area of Downsview. Corner lot with fruit trees and large landscaped backyards. This bright and well-maintained unit is ideal for a couple and features high ceilings, vinyl floors throughout and a separate entrance for added comfort and privacy. Enjoy a modern kitchen with new cabinets, dishwasher and stainless-steel appliances, a 3-piece bathroom and plenty of windows bringing in natural light. Includes shared laundry room with 2 washers and dryers, private garage parking plus two additional parking spots. Conveniently located near TTC transit, Humber River Hospital, York University, Parks, Golf courses, Shopping, Community center, Yorkdale Mall and Costco with easy access to Hwy 401 & Hwy 400. (id:61852)
Royal LePage Signature Realty
41 Lower Street
Barrie, Ontario
Welcome to the largest 4- Bedroom CORNER-unit townhouse with HOME OFFICE on the Main Floor in this vibrant community, built by Mattamy Homes in one of South Barries most sought-after master-planned neighborhoods. This never lived in home features upgraded SPC flooring and OAK stairs, offering 1997 sq. ft of thoughtfully designed space as per the builder's plan. Enjoy 9-foot ceilings on the main floor, with large windows that fill the home with abundant natural light. Being an end cornet-unit townhouse, it receives so much natural sunlight and feels more like a semi-detached home, offering added brightness. The ultra-modern kitchen, complete with double sinks, a quartz countertop, Pantry, breakfast flush bar & walkout to DECK. This home also boasts stainless steel appliances. Primary Bedroom comes with a spacious walk-in closet; 4 pc ensuite features a luxurious glass shower and quarts countertop adding a touch of elegance to your everyday routine. The house comes with an ERC (Energy Recovery Ventilation) system, ensuring fresh air and energy efficiency, Air source heat pumps for heating and cooling and EnergyStar qualified Tankless Water Heater. Conveniently located just minutes from Highway 400 and GO Train Station, with proximity to Golf Course, high -rated schools, local beaches, shopping, dining and amenities, this home perfectly combines modern living with everyday convenience. Tenants are responsible for all utilities. SCREENING CHECK: After Preliminary Tenants Screening check by Landlord , Tenants will be asked to upload all the documents for verification/screening with SINGLE KEY by invite link to SINGLE KEY PORTAL. (id:61852)
Homelife/miracle Realty Ltd
244 Paradelle Drive
Richmond Hill, Ontario
Executive Furnished Detached 4 Bedrooms Home in Prestigious Oak Knoll. Upgraded 10 Ft Ceiling on Main Floor & 9 Ft Ceiling On 2nd Floor. Open Concept Fully Upgraded$$$, Modern Kitchen W/ Granite Counter-Top And S/S Appliances, Hardwood Floor Throughout. Oak Stairs & Upgraded Stair Pickets, Led Pot Lights and Much More...Minutes to Lake/Hwy 404/ Schools/Parks/Community Centers/Shopping and Go Station. (id:61852)
Right At Home Realty
41 Mcconaghy Court
Vaughan, Ontario
Enjoy Peaceful Ravine Views With a $100K Premium In This Stunning 2-Year-New Freehold Townhome Located In The Heart Of Maple. Featuring 2,121 Sq.Ft. Of Beautifully Designed Living Space, Offers 3+1 Bedroom, 4-Bathroom, West-Facing Exposure & Abundant Natural Light. Loaded With Premium Upgrades Including EV Charger, Water Filtration & Softener System, Gas Bbq Hookup, Motorized Blinds, And Direct Garage Access. Enjoy 9-Ft Ceilings On The Second Floor And Elegant Coffered Ceilings In The Living And Dining Areas. The Modern Kitchen Has Extended Cabinetry, Granite Countertops, Stainless Steel Appliances, And a Spacious Centre Island-Perfect For Both Everyday Living And Entertaining.The Third Floor Offers 3 Spacious Bedrooms, Including a Primary Bedroom With Walk-In Closet, 4-Piece Ensuite, And a Private Balcony Overlooking Serene Greenspace. Professionally Finished Basement Includes a Bedroom With Full Bathroom And Above-Grade Window, Providing Exceptional Natural Light And Flexibility For Guests Or Home Office Use. Prime Location: 4-Minute Drive To Rutherford Go(28 Mins To Union Station), Walmart Plaza & Maple Community Centre. 5-10 Minutes To Hwy 400/7/407, Canada's Wonderland & Vaughan Mills Mall. (id:61852)
Smart Sold Realty
