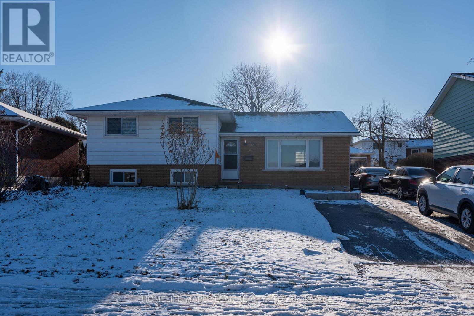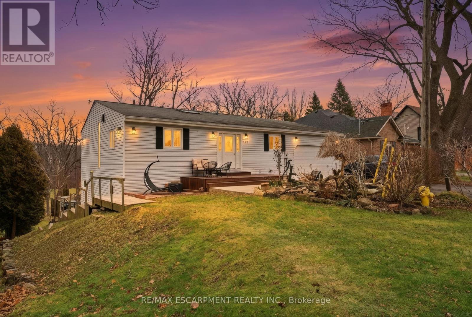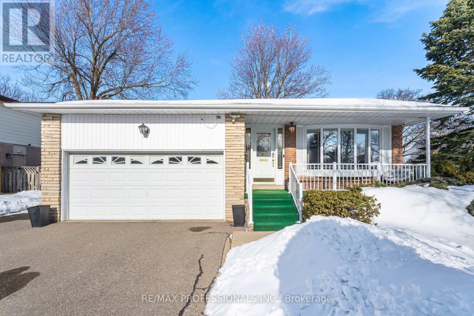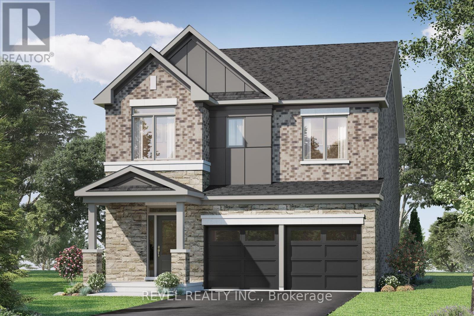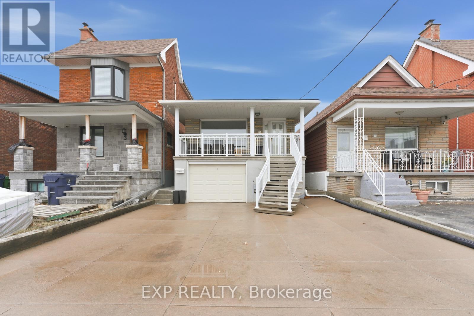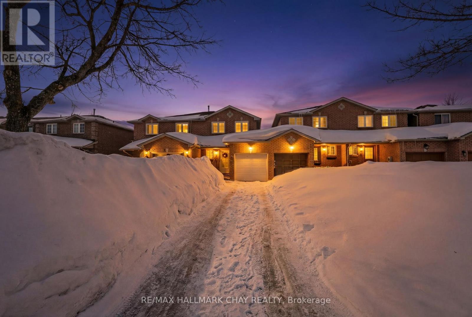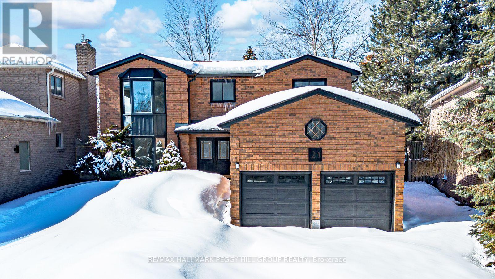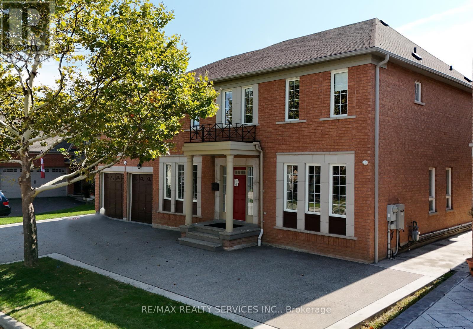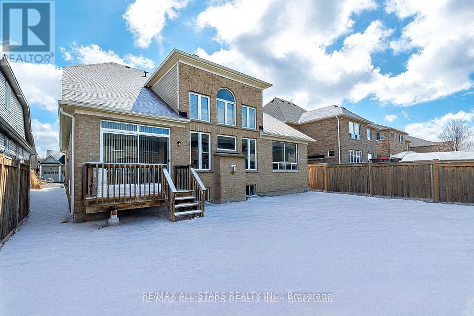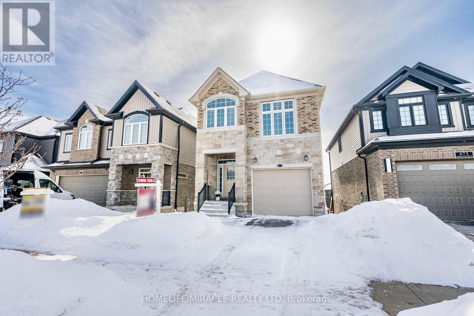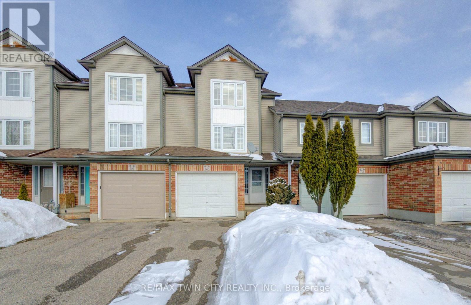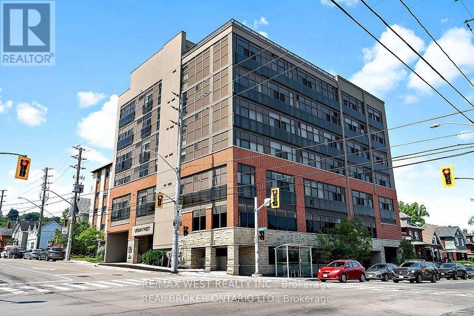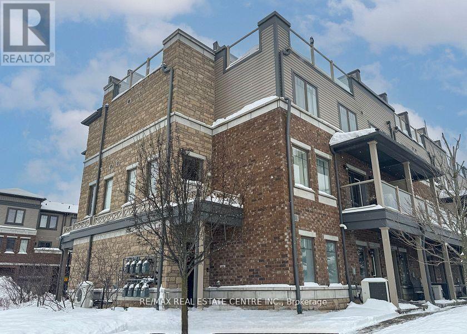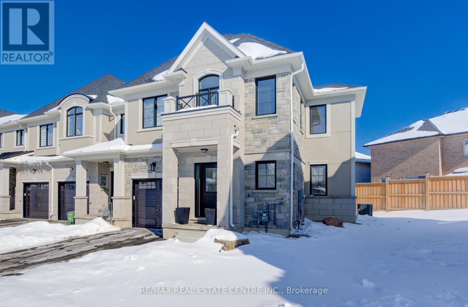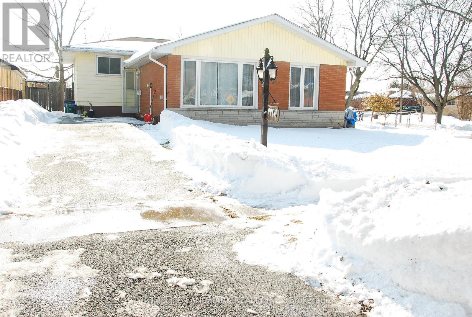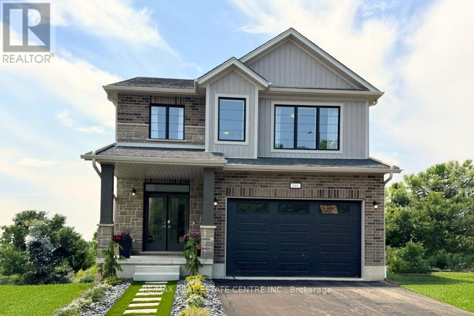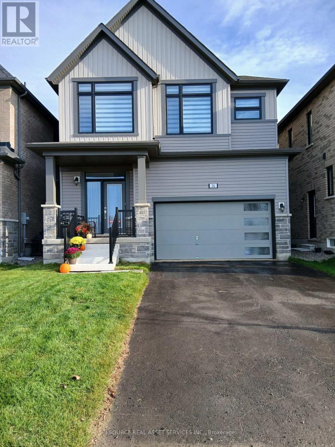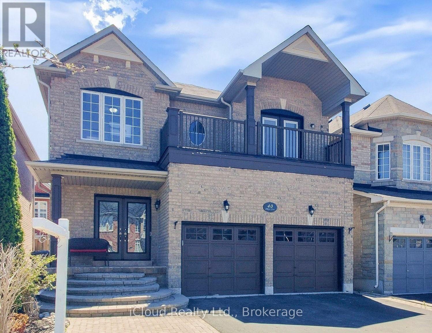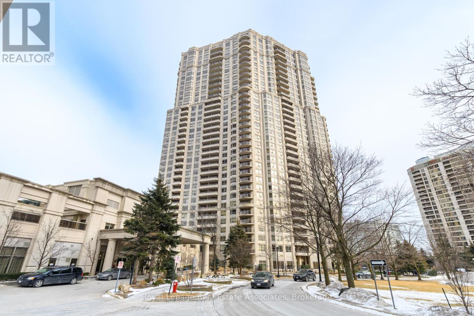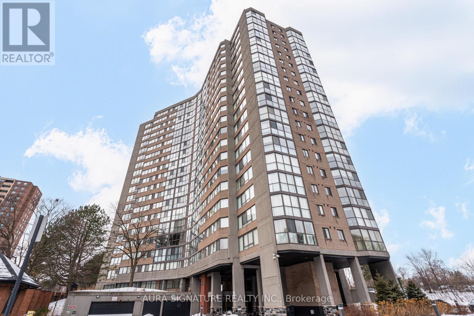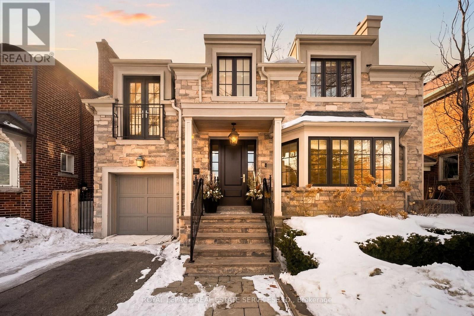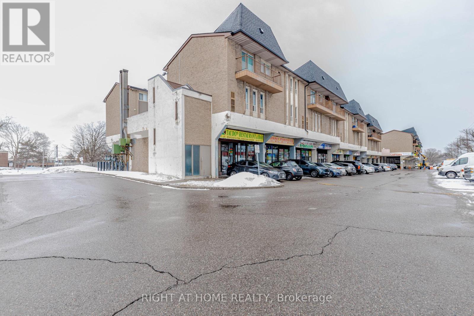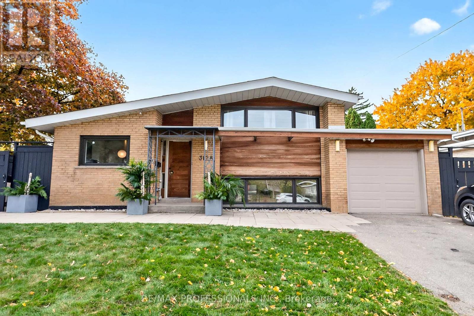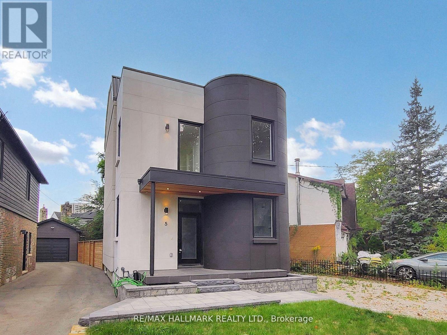936 Alice Street
Woodstock, Ontario
Beautifully Renovated Home with In-Law Suite - Move-In Ready! Welcome to this stunning, fully renovated home featuring an open-concept living area perfect for modern living. The sleek white and grey kitchen boasts beautiful wood cabinetry, a waterfall island, and plenty of storage space, making it the heart of the home. Just a few steps up, you'll find three spacious bedrooms and a stylish, updated 3-piece bathroom with a standing shower, providing comfort and convenience for your family. The lower level offers a private in-law suite, complete with two bedrooms, a full kitchen, a 3-piece bathroom, and a storage room-ideal for extended family or rental potential. Key Highlights: Fully Renovated in 2022-2023 , including all new plumbing , flooring and paint Roof shingles replaced in July 2023.Prime location, just 5 minutes from Walmart, Canadian Tire, Home Depot, and other amenities. Easy access to Highway 401 with three main exits and close proximity to the Toyota plant. This home is the perfect blend of modern design, practicality, and location. Don't miss this incredible opportunity to own a move-in-ready property in a highly sought-after area! (id:61852)
Homelife Maple Leaf Realty Ltd.
430 Winniett Street
Haldimand, Ontario
Beautifully maintained bungalow complete with an in-law suite or rental income potential, tucked away on a quiet, secluded cul-de-sac close to the heart of the growing town of Caledonia. Set on a large lot with no immediate rear neighbours, this home offers a peaceful, private landscape without moving into the countryside. The main floor is filled with character and natural light, featuring a vaulted wood plank ceiling with exposed beams and the skylight creates a warm and inviting atmosphere. The eat-in kitchen flows seamlessly into the dining area, with walk-out access to the deck - perfect for entertaining or relaxing outdoors. On the main floor you'll find the primary bedroom with a 3-piece ensuite and a walk-in closet, the additional bedroom/office space provides direct access to the double car garage and finally a beautifully updated 3-piece bath with a claw-foot tub. The fully finished walk-out basement offers exceptional versatility with an open concept in-law suite, complete with a full kitchen, large dining room, living room, and a bedroom with ensuite privilege. Walk out to the lower-level deck and enjoy the serene surroundings - this space is perfect for family members or potential rental income. Ideally located just a short jaunt to downtown Caledonia, offering access to shopping, restaurants, and everyday amenities. Seneca Park & the Rotary Riverside Trail and The Caledonia Fairgrounds are just down the street, and commuters will appreciate the quick access to Highway 403. (id:61852)
RE/MAX Escarpment Realty Inc.
50 Trotters Lane
Brampton, Ontario
Prime location in desirable Armbro Heights. Beautifully renovated 4 bedroom, 2 full bathroom 5 level backsplit offering exceptional space, flexibility, and future income potential. Bright, open concept entertaining layout with large windows, abundant natural light, and engineered flooring throughout. Modern kitchen with abundant counter space, plenty of storage and a sun filled breakfast area. Extensively updated from top to bottom. See feature list attached for full details. Three separate entrances and a walkout lower level provide excellent versatility and the opportunity for future customization, ideal for extended family living, in law setup, or potential income opportunities. Lower 2 levels offers a blank canvas for buyers to design and finish to their own needs. Basement floor plans available upon request. Parking for up to 7 vehicles plus a double car garage. Ideally located near top rated schools, scenic parks and trails, tennis courts, the river, beautiful Gage Park, vibrant downtown restaurants and shopping, public transit, and GO Transit for easy commuting. A rare opportunity in one of Brampton's most established and family friendly communities. (id:61852)
RE/MAX Professionals Inc.
1373 Fourth Line
Milton, Ontario
Welcome To The Benning At 1373 Fourth Line In Milton, An Exceptional Opportunity To Own In The Highly Sought-After Hawthorne East Village. Situated On Lot 4084, This Architect's Choice Residence Offers 2,076 Sq. Ft. Of Thoughtfully Designed Living Space Featuring 4 Bedrooms, 2.5 Bathrooms, And A Double Car Garage. Showcasing Approximately 9-Foot Ceilings On The Ground And Second Floors, Smooth Ceilings On The Main Level, And Hardwood Flooring Throughout The Ground Floor, Upper Hallway, And Primary Bedroom, This Home Seamlessly Blends Modern Elegance With Everyday Comfort. The Designer Kitchen Is Appointed With Quartz Countertops And Flows Effortlessly Into The Open-Concept Living Space, Complete With An Electric Fireplace As Per Plan. A Side Door Entry And Bedroom 4 In Lieu Of Loft Add Both Flexibility And Functionality, While The Raised Basement Ceiling Enhances Future Potential. Built With Energy Efficiency In Mind, This Home Features Triple Glazed Windows, A Tankless Water Heater (Owned With No Monthly Rental), Air Source Heat Pump, 200 AMP Service, EV Charging Rough-In, And Energy Star Certification. Additional Highlights Include Stained Oak Stairs And A Drywalled And Primed Garage. Backed By A Price Protection Program And One Year Of Free Rogers Xfinity Internet, This Is A Remarkable Opportunity To Own A Modern, Energy-Efficient Home In One Of Milton's Most Desirable New Communities. **Eligible First Time Home Buyers may be able to receive up to an additional 13% savings on the purchase of this home through the proposed Government FTHB Rebate Program** (id:61852)
Revel Realty Inc.
5 Hatherley Road
Toronto, Ontario
Welcome to 5 Hatherley Rd. This large, bright, and inviting home offers over 1,300 sq ft of open-concept living with 3+2 bedrooms, potlights throughout, and a oversized east-facing window that fills the space with natural light. The upgraded kitchen features ample counter space, abundant cabinetry, and modern appliances, perfect for entertaining. Enjoy a large backyard ideal for BBQs and outdoor gatherings. Smart upgrades for effortless living include a large private drive, direct access inside from the garage, large main entryway with double coat closet, a separate side entrance, and a completely self-contained basement in-law suite with its own entrance (perfect for extended family or income potential) and two sets of independent washers and dryers. (id:61852)
Exp Realty
8 Lee Crescent
Barrie, Ontario
Located In The Highly Sought-After Holly Neighbourhood In South West Barrie, This Townhome Offers Exceptional Value In A Family-Friendly Setting. Within Walking Distance To Schools And Parks & Just Minutes To Highway 400, Park Place, Costco & Lake Simcoe. This Home Features 2 Large Bedrooms & A Bright Open-Concept Kitchen & Living Area. Ideal For First-Time Buyers Or Young Families, The Functional Main Floor Layout & Walkout To A Large West-Facing Fully Fenced Backyard Is Ideal For Kids, Pets, & Entertaining. Upstairs Boasts A Renovated 4-Piece Washroom & A Spacious Primary Suite With Walk-In Closet, Semi-Ensuite Access & Overlooks The Backyard. The Fully Finished Basement Adds Versatile Living Space With An Additional Rec Room Or Potential 3rd Bedroom, Along With A 2-Piece Washroom & Laundry Area. Newer Laminate Flooring Throughout, 1-Car Garage & Full Driveway Completes The Package. Situated On A Quiet Crescent In A Desirable, Family-Oriented Community, You Will Feel At Home Right Away. Enjoy This Home For Many Years To Come. (id:61852)
RE/MAX Hallmark Chay Realty
21 Autumn Lane
Barrie, Ontario
FIVE-BEDROOM FAMILY HOME WITH MODERN UPGRADES, EFFORTLESS STYLE, & OVER 3,000 SQ FT OF LIVING SPACE - THE NEXT CHAPTER BEGINS HERE! Nestled on a quiet street in the established Allandale neighbourhood, this impressive family home delivers space, style, and convenience just minutes from schools, parks, shopping, the GO Station, scenic trails and the stunning Kempenfelt Bay shoreline. This home shines with standout curb appeal, featuring a wide 3-tier interlock walkway, a covered double-door entry, and tidy landscaping. The oversized driveway offers parking for four with no sidewalk to shovel, while the attached double garage boasts insulated black doors and soaring ceilings. Inside, you'll find a bright, open-concept layout with modern pot lights, flat ceilings with updated trim, rich engineered hardwood floors, and seamless flow between generously sized living areas. Enjoy cozy evenings in the stylish family room with a statement gas fireplace, and entertain in the expansive living and dining room framed by front and rear bay windows. The renovated eat-in kitchen dazzles with white cabinetry, quartz counters and backsplash, stainless steel appliances, a glass-top stove and a sliding glass walkout to the deck, perfect for effortless al fresco dining. The main level also offers a refreshed powder room, a spacious laundry room with direct garage access, and ample storage. Upstairs features four bedrooms, including a generous primary suite with bay windows, a walk-in closet, and a sleek ensuite with a tiled shower and floors, double vanity with granite counters. The finished basement adds even more living space with an additional bedroom including a 3-piece bath and flexible rooms perfect for work, play, or guests. Enhanced with Carrera marble-style tile at the entry and several newer windows for added peace of mind, this move-in-ready #HomeToStay is packed with upgrades and waiting to impress! (id:61852)
RE/MAX Hallmark Peggy Hill Group Realty
17 Ballantyne Drive
Ajax, Ontario
Welcome To 17 Ballantyne Dr! Magnificent Built, Estate-Like Home In Highly Sought After Nottingham Neighbourhood! Over 3400Sqft, 9Ft Ceilings, 5 Bedrooms, 5 Bathrooms, Huge Eat-In Kitchen That Walks Out To A Huge Stamped Concrete Patio Boasting An Impressive Outdoor Kitchen Perfect For Entertaining Family & Friends. Two Primary Bedrooms, One With A 5Pc Ensuite, The Other With A 4Pc Ensuite Ideal For Extended Families. Huge Open Concept Basement With Its Own 3Pc Bathroom. Schools & Amenities In Walking Distance. Amazing Home, Amazing Community, Amazing Lifestyle! Opportunity Is Knocking! (id:61852)
RE/MAX Realty Services Inc.
20 Beechener Street
Georgina, Ontario
This beautifully designed and truly unique bungaloft features a main-floor primary bedroom and a stunning open-concept layout highlighted by a soaring cathedral ceiling. A gas fireplace and expansive windows create an inviting, stylish atmosphere, complemented by gleaming hardwood floors. The double-door entry and spacious kitchen showcase elegant slate-look flooring, while an 8-ft walkout leads to a deck and fully fenced yard. You'll love the main-level primary suite, complete with a walk-in closet and a luxurious ensuite featuring a separate shower and an oversized oval bathtub. The impressive loft overlooks the living area and includes a fourth bedroom and an additional 4-piece bath-perfect for guests or extended family. Located just steps from a fantastic park with a splash pad, basketball courts, and scenic trails, this home offers something for every member of the family. Bring the whole crew-there's room for everyone! Seller says bring offer! Some pictures virtually staged. (id:61852)
RE/MAX All-Stars Realty Inc.
677 Thomas Slee Drive
Kitchener, Ontario
Finished top to bottom, this 2020-built, 3+2 bedrooms, 3+1 washrooms home with a walkout and upgraded 9 ft. ceiling legal finished basement offers modern upgrades, impressive ceiling heights, and excellent income potential. Check out our TOP 6 reasons why this home could be the perfect fit for you:#6: DOON SOUTH - PRESTIGIOUS LOCATION: Situated in the highly desirable Doon South neighbourhood, known for its family-friendly streets, parks, and trails. Conveniently located close to schools, shopping, transit, and easy access to Hwy 401.#5: BRIGHT & SPACIOUS MAIN FLOOR: Main floor features 9 ft ceilings, creating a spacious and inviting atmosphere. Freshly painted home with new hardwood flooring (2026) and no carpet on the main floor. The modern kitchen boasts granite countertops, a large centre island, stainless steel appliances, and a new backsplash with updated light fixtures (2026)-perfect for family meals and entertaining. Abundant natural light fills the space through patio doors that lead to a large deck.#4: FAMILY ROOM: Features separate living and 10 ft ceiling family rooms at split level and a functional layout ideal for everyday living and entertaining. The family room offers over 10-ft ceilings, creating a bright, open feel.#3: BACKYARD & PARKING: Enjoy the deck for relaxing or entertaining. concrete backyard with side walk for basement for low-maintenance living. Extended driveway provides additional parking.#2: BEDROOMS & LAUNDRY: Second floor offers three spacious bedrooms and two full washrooms, ample closet space, and convenient second-floor laundry.#1: LEGAL FINISHED BASEMENT WITH INCOME POTENTIAL:9-ft ceiling legal basement featuring 1 bedroom + den, full bathroom, carpet-free finish-ideal for rental income, in-law suite, or extended family. A move-in-ready home in one of Doon South's most sought-after communities, combining quality construction, thoughtful upgrades, and outstanding rental/investment potential. (id:61852)
Homelife/miracle Realty Ltd
68 Max Becker Drive
Kitchener, Ontario
Welcome to 68 Max Becker Drive - Your Family's Next Chapter Begins Here Nestled in the highly desirable Laurentian Forest community, this move-in-ready home offers the perfect blend of comfort, functionality, and modern updates-ideal for young families looking to settle into a welcoming neighborhood. Step inside to a bright and inviting open-concept main floor, designed for everyday living. The welcoming foyer with direct access to the garage, 2 pc powder room and a main floor laundry for added practicality. The spacious kitchen features brand-new stainless steel appliances and flows effortlessly into a sun-filled dining area, making it easy to entertain guests or stay connected with family while preparing meals. Sliding doors lead to the deck which overlooks the fenced yard-perfect for children, pets, or simply relaxing outdoors on warm afternoons. Upstairs, you'll find an oversized primary retreat complete with two closets, offering plenty of storage and space to unwind. Two additional generously sized bedrooms provide flexibility for growing children, guests, or a dedicated home office. A bright 4-piece bathroom completes the upper level. The fully finished basement with 3pc bath offers incredible versatility and ready for your vision-create the ultimate recreation room, theatre room, home gym or playroom. Tailored it to your family's needs. Recent Updates Include: Brand-new stainless steel kitchen appliances New flooring throughout Fresh professional paint Roof (2015) Furnace (2024) Central Air (2023) Located just minutes from excellent schools, shopping, transit, parks, and with quick access to the expressway, this home delivers unbeatable convenience in a truly family-friendly neighbourhood. Don't miss this exceptional opportunity-schedule your private showing today! (id:61852)
RE/MAX Twin City Realty Inc.
406 - 427 Aberdeen Avenue
Hamilton, Ontario
Step into stylish city living at Urban West, perfectly positioned in Hamilton's coveted Kirkendall neighbourhood. This bright, open-concept one-bedroom suite is designed to impress, featuring sleek stainless-steel appliances, in-suite laundry, a modern bath, and elegant carpet-free flooring throughout. Floor-to-ceiling windows flood the space with natural light and frame stunning views you'll never tire of. Enjoy the ease of underground parking and a private locker, plus unwind or entertain on the expansive rooftop terrace with breathtaking skyline views-all within one of the area's most desirable buildings. Live steps from it all: vibrant Locke Street, shopping, cafés, McMaster University, Mac Innovation Park, the GO Station, Highway 403, and convenient public transit. And for nature lovers, the scenic Chedoke Trail is less than a five-minute walk away. Urban West isn't just a home-it's a lifestyle. (id:61852)
RE/MAX West Realty Inc.
A1 - 70 Willowrun Drive
Kitchener, Ontario
Experience refined living in this former model suite - an exceptional opportunity to own a beautifully upgraded multi-level townhome. Originally designed as the model suite, this residence showcases premium finishes and thoughtful enhancements throughout, offering incredible value for today's buyer. The fully finished main level features a warm and inviting family room, a convenient laundry area, and direct access to the oversized garage, complete with upgraded ceiling storage and a Ring Smart Security System. On the second level, the stunning open-concept kitchen is designed to impress - featuring stainless steel appliances, a spacious island, a gas stove, a wine fridge, and elegant quartz countertops. The adjoining living room with built-in ceiling speakers opens to a private balcony, perfect for entertaining. A dedicated dining area and stylish 2-piece powder room complete this level. Smart home upgrades, including smart light switches, a Nest Thermostat, and a Ring Alarm System, add modern comfort and peace of mind. The third level offers a luxurious primary retreat with a spa-inspired ensuite, double vanity, and generous walk-in closet. A second bedroom and sleek 4-piece bathroom provide flexibility for family, guests, or a home office. At the top, the rooftop terrace delivers breathtaking views, ample storage, and an outdoor water supply - an ideal space to unwind or entertain under the open sky. Ideally located just minutes from Highway 401, with seamless access to Cambridge, Guelph, and Waterloo, and close to top-rated schools, parks, and amenities. Enjoy nearby attractions, including the Grand River and Chicopee Ski & Summer Resort. A rare opportunity to secure a former model home loaded with upgrades - offering exceptional value, lifestyle, and long-term investment potential. Don't miss your chance to own this remarkable property. (id:61852)
RE/MAX Real Estate Centre Inc.
43 Genoa Drive
Hamilton, Ontario
Beautiful end unit freehold townhome, new in 2024, NO condo fees. Custom townhome on extra large pie shape lot in Stonegate Community. Features magnificent stone and stucco architecture with beautiful front elevation with covered porch and faux balcony. Interior features soaring 9 foot ceilings on main level. Custom end unit floor plan with extra windows and bump out on all 3 levels for extra square footage made possible by wide and private pie shape lot. Open concept kitchen, fridge opening 38"X72.5", large living room, chef's kitchen with cabints made wider and deeper for larger fridge, taller uppers cabinets, lower pots & pans drawers, peninsula with breakfast bar, "Quorastone" quartz countertops. This home is carpet free with beautiful and durable,modern plank floors. Bright upper level features 3 spacious bedrooms with larger windows, including primary bedroom with ensuite bath, walk-in closet plus bonus loft/office area. New owners get balance of Ontario New Home Warranty. Large basement with endless possibilites including rough-in extra bathroom plumbing and energy efficient features. Don't miss this fantastic home. (id:61852)
RE/MAX Real Estate Centre Inc.
7116 Centennial Street
Niagara Falls, Ontario
Discover this stunning prime location with 3-bed, 2-bath detached gem in a safe, quiet neighborhood-perfectly located near highways, business centers, and plazas. This home is a car lover's dream, featuring a detached double garage and two driveways (newly paved 2024) fitting up to 8 cars. Inside, enjoy $$$ in renovations, including elegant Roman bathrooms. Peace of Mind Upgrades: Brand New kitchen, floor and painting (2026). Brand New Furnace (2025) & AC (approx. 2010). Basement Waterproofing (2018) with a 25-year warranty. Roof approx. 10-12 years; new driveway (2024). Combining high-end finishes with a prime location, this property offers both security and style. Whether you are commuting or working locally, you are minutes from everything you need while tucked away in a peaceful retreat. (id:61852)
Homelife Landmark Realty Inc.
546 Benninger Drive
Kitchener, Ontario
***FINISHED BASEMENT INCLUDED*** Discover the Foxdale Model Home, a shining example of modern design in the sought-after Trussler West community. This 2,280 square foot home feature 4+1 generously sized bedrooms and two beautifully designed primary en-suite bathrooms,a Jack and Jill bathroom, powder room and full bathroom in the basement. The Foxdale impresses with 9 ceilings and engineered hardwood floors on the main level, quartz countertops throughout the kitchen and baths, and an elegant quartz backsplash. The home also includes a finished basement with a rec-room, bedroom and full bathroom and sits on a walkout lot, effortlessly blending indoor and outdoor spaces. The Foxdale Model embodies superior craftsmanship and innovative design, making it a perfect fit for the vibrant Trussler West community. Other Floor plans available. (id:61852)
RE/MAX Real Estate Centre Inc.
26 Orr Avenue
Erin, Ontario
Brand-New Detached Home in the picturesque town of Erin. 2100 sqft 4 bedrooms, 4 bathrooms, and double-car garage. Kitchen includes Quartz counter tops and large center island, Upgraded tiles and cabinets/Stair Railing. Gas Fireplace. Hardwood flooring flows throughout the main level and upper hallway. Access from garage into mudroom and laundry (Added cabinets). Upstairs is a primary suite features a large walk-in closet and additional regular closet. 5-piece En-suite with elegant finishes. Upgrades includes-200-amp electrical panel and separate side entrance leading to the basement. Zebra blinds throughout. Central A/C. New family-friendly neighborhood, Nearby will be a new school & park. 9 foot main floor ceiling. *For Additional Property Details Click The Brochure Icon Below* (id:61852)
Ici Source Real Asset Services Inc.
40 Oblate Crescent
Brampton, Ontario
Attention Investors** Well-maintained 4+2 bedroom detached home located in a desirable Brampton neighborhood** Finished basement with a separate entrance through garage** Great potential for rental income or extended family living or for First time buyer** Bright and spacious with generous living spaces, a family-sized kitchen, and good-sized bedrooms. Located close to schools, parks, shopping, public transit, and major highways. A great opportunity for families and investors! Don't Miss!!! (id:61852)
Icloud Realty Ltd.
3110 - 25 Kingsbridge Garden Circle
Mississauga, Ontario
Experience true "bungalow in the sky" living in this spacious 1,556 sq. ft. 2+Den residence in the prestigious Skymark West II by Tridel. Designed for those who don't want to compromise on space, this beautifully maintained unit offers the comfort of a bungalow with the ease of condo living. Large windows fill the space with natural light from the west, while while showcasing clear, unobstructed views of the skyline that are equally impressive both day and night. The den makes for an ideal home office or flex dining space. The primary bedroom is oversized and features a large walk-in closet along with a full ensuite complete with a soaker tub and separate shower. A well-sized second bedroom, two parking spaces, and a private locker add to the unit. Skymark West II is known for its extensive, well-maintained amenities including 24-hour concierge, indoor pool, fitness centre, sauna, bowling alley, theatre room, party room, guest suites, and landscaped grounds Located in the heart of Mississauga, the new LRT, minutes to Square One, transit, parks, and major highways, this residence offers convenient access to downtown Toronto and Pearson Airport while maintaining a residential feel. A rare opportunity for those seeking space, light, and location in a great building. (id:61852)
Royal LePage Real Estate Associates
203 - 40 Richview Road
Toronto, Ontario
Welcome to Humberview Heights ,,With 1214 sqft of Open Concept Living Space with 2 Bedrooms and 2 Full Bathrooms , Features Large and Sun Filled Family Sized Kitchen with a Beautiful View! Spacious Living & Dining Rooms with Wraparound Windows ,Large Solarium can Compliment the Kitchen or Be Used as Added Living Space! HUGE Primary Bedroom with a Walk-In Closet and an Ensuite Bathroom w, Second Bedroom with Double Closet and Access to a 3 Piece Bathroom! 1 Parking and 1 Locker Included! Maintenance Fees Included Heat, Hydro, Water, Incredible Building Shows Like A 5 Star Resort with Gatehouse Security, Concierge, Plenty of Visitor Surface Parking, Acres of Amenities Included Walking Paths, Tennis Courts, Indoor Pool, Gym, Guest Suites, Party & Media Room and Recently Renovated Hallways! All This in a Fantastic Etobicoke Location Just Steps to Current Transit & Future LRT Transit, The Humber Park with Walking Trails Right to the Lake, Golfing and More! This is An Outstanding TORONTO VALUE! (id:61852)
Aura Signature Realty Inc.
82 Dunedin Drive
Toronto, Ontario
Fully renovated and thoughtfully updated, this exceptional 4+2 bedroom, 4-bath residence blends timeless design with everyday functionality. Set on a coveted Kingsway street with a striking natural stone exterior, the home features refined finishes throughout, including limestone and marble floors with inlays, " oak hardwood, custom cabinetry and millwork, decorative plaster mouldings and wainscoting, solid core doors, and beautifully proportioned principal rooms. Offering approximately 3,855 sq ft of well-planned living space, every detail is designed for both stylish entertaining and comfortable family living. Professionally landscaped and fully fenced, the private backyard has been curated for both relaxation and play, featuring a covered rear patio, built-in BBQ with fridge, and a putting green. A detached shed has been transformed into a year-round office space, ideal for working from home or creating a private studio retreat. Interior access to the garage adds everyday convenience, while the finished lower level provides excellent flexibility with potential for a nanny or in-law suite plus abundant storage. Just steps to The Kingsway shops and dining, the subway, and located within the highly regarded Lambton-Kingsway school district. (id:61852)
Royal LePage Real Estate Services Ltd.
3 - 40 Rexdale Boulevard
Toronto, Ontario
Beautifully Updated 3-Bedroom Townhouse in Prime Location! Very well-maintained 3-bedroom, 2-washroom townhouse in an exceptionally convenient location. This carpet-free unit features modern laminate flooring throughout and a bright open-concept kitchen. Both washrooms include newer vanities (2026). Freshly painted in neutral tones (2026) with most light fixtures updated (2026), offering a stylish, move-in-ready interior.Enjoy a walk-out balcony and unbeatable access to Hwy 401, TTC, and Costco just steps away. Close to all amenities including schools, Walmart, Canadian Tire, and grocery stores.An excellent opportunity for first-time home buyers, downsizers, or investors. Move-in condition. Why pay rent when you can build your own equity? (id:61852)
Right At Home Realty
3128 Constitution Boulevard
Mississauga, Ontario
Welcome to this beautifully rebuilt mid-century style 4-level sde split offering 3+1 spacious bedrooms and exceptional design throughout. Flooded with natural light from large windows, the home showcases a stunning custom Perola kitchen with full - height cabinetry, quartz counters with waterfall edges, intergrated dishwasher and garbage system, double fridge, and gas range, plus a dining area featuring built-in seating and cabinetry. The expansive living room impresses with engineered hardwood floors, soaring ceilings, pot lights, a custom gas fireplace, and a sliding door walkout to the back deck and garden. The upper-level primary suite is a true retreat with a luxurious 4-piece spa-like ensuite featuring a soaker tub and separate shower, an open-concept layout designed for optional sliding doors, and a wall - to - wall custom closet system with built-in storage and lighting. A second bedroom overlooks the front yard with a large picture window and double closet with built-ins. The lower level offers two additional rooms ideal for a thrid bedroom and office or fourth bedroom, while a remarkable underpinning renovation transformed the origional crawl space into a full additional level with a generous recreation room finished in engineered hardwood-perfect for a gym, media room, or extra living space - plus a finished laundry room with quartz counters, laundry sink, cabinetry, and rough-in for a 3-piece bath. Set on a stunning 60 x 120 ft corner lot, the backyard is a private oasis complete with a gorgeous pool, hot tub, gazebo, interlock patios, and gas BBQ hookup. Move - in ready and impeccably finished, this exceptional home is close to shopping, restaurants, transit, schools, parks, highways, and the airport. (id:61852)
RE/MAX Professionals Inc.
5 Wadsworth Boulevard
Toronto, Ontario
5 Wadsworth Boulevard Is A Distinctive Custom-Built Residence In The Heart Of Historic Old Town Weston - A Statement Home That Redefines Modern Luxury In This Emerging Enclave. Offering 3+1 Bedrooms And 3 Full Bathrooms Across Three Impeccably Finished Levels, This Detached Masterpiece Delivers Sophisticated Design, Superior Craftsmanship, And Thoughtful Architectural Detail Throughout. A Sun-Filled Open-Concept Main Floor Showcases Rich Hardwood Flooring, Custom Millwork, And Curated Designer Finishes That Reflect Quality At Every Turn. The Chef-Inspired Kitchen Is Appointed With Premium Appliances And An Elegant Layout Designed For Both Elevated Entertaining And Seamless Daily Living, Flowing Effortlessly To An Expansive Entertainer's Deck And Private Backyard Oasis. A Rare Third-Floor Terrace Provides An Exclusive Private Retreat With Elevated Views - An Uncommon Luxury In The Area. The Fully Finished Lower Level Offers Exceptional Flexibility For Executive Living, Extended Family, Or A Refined Media And Lounge Space. Positioned On A Coveted 38.4 x 102 Ft Lot In A Rapidly Transforming Neighbourhood, This Residence Is Steps To The GO/UP Express For A Direct Downtown Commute, While Premier Schools, Parks, Boutique Shops, Dining, And Major Highways Enhance Everyday Convenience. Custom Homes Of This Calibre Rarely Become Available In Weston - This Is An Opportunity To Secure A High-Quality Asset In A Community On The Rise. (id:61852)
RE/MAX Hallmark Realty Ltd.
