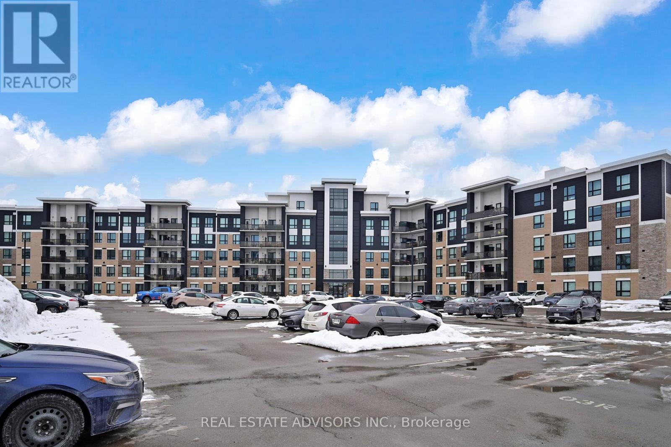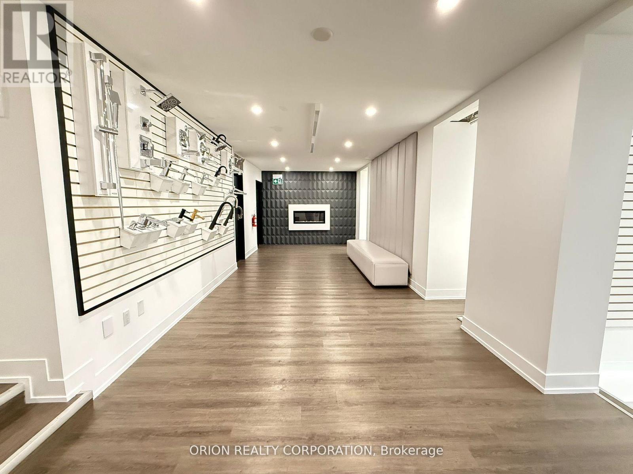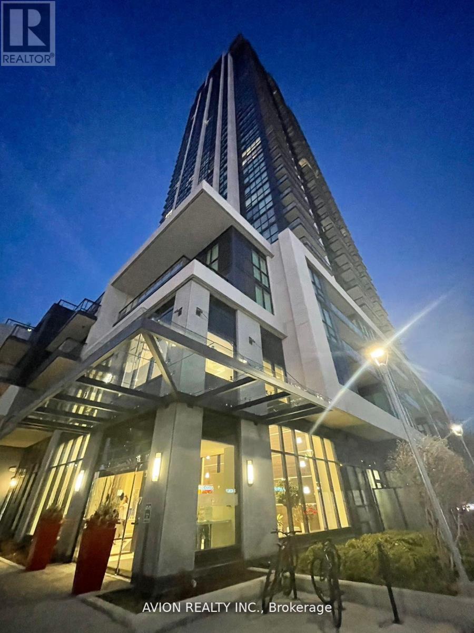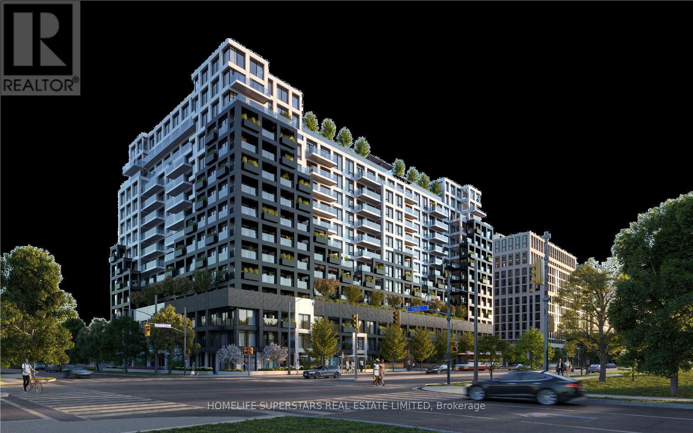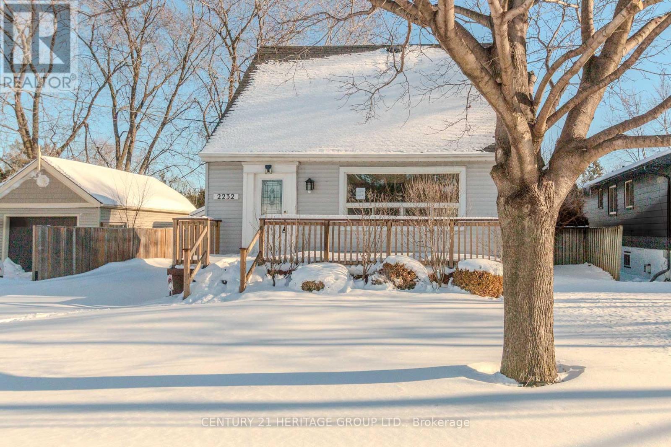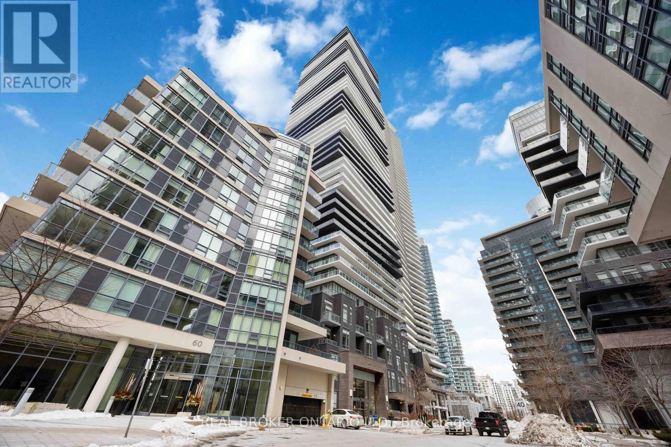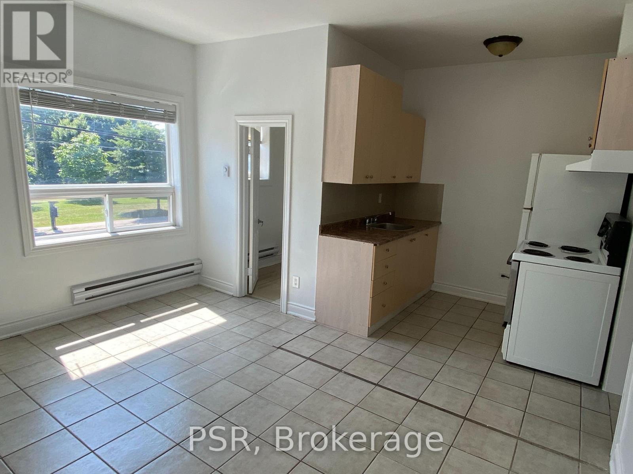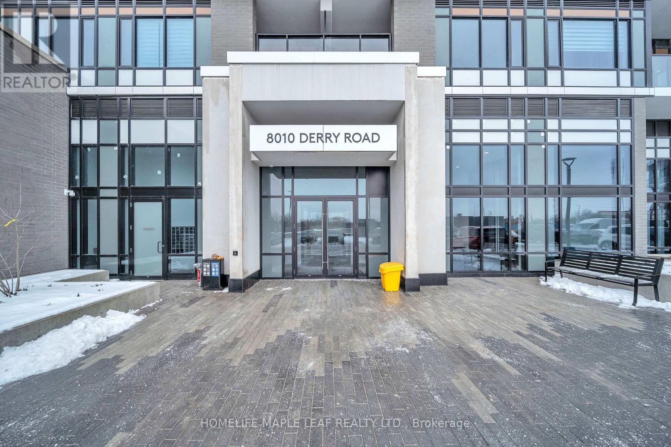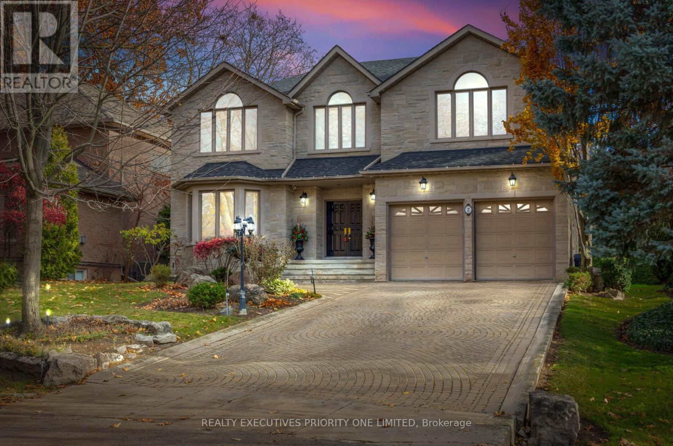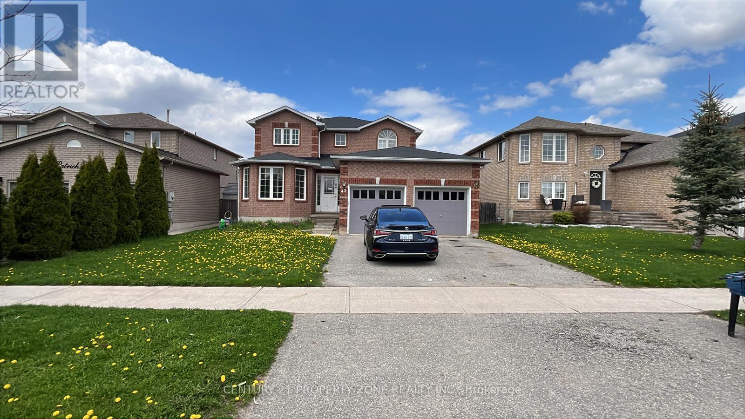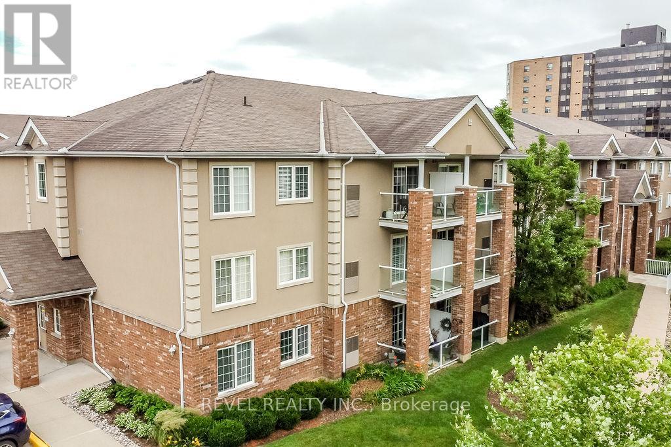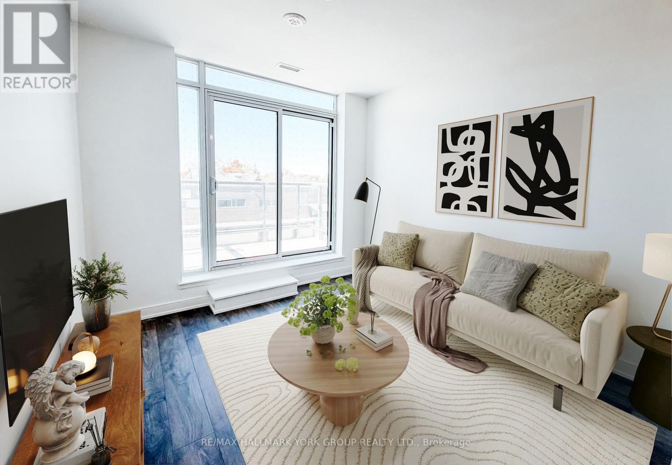306 - 630 Sauve Street
Milton, Ontario
Welcome to this Large well maintained open concept, 9Ft Ceilings, Modern Living, 2 Bedroom, 2 Bathroom condo with Oversized Windows. This bright open concept layout features a modern kitchen with stainless steel appliances. The spacious living/family room features a walk-out to a spacious balcony great for relaxing or entertaining. Enjoy the convenience of one under ground parking spot and visitor surface parking. Building amenities include a full exercise room, party room and a beautiful rooftop terrace. Close to 401, Go Train and Milton Transit, Schools, Parks and shopping. This condo combines comfort and a great location. Photos with Furniture are Virtually Staged. (id:61852)
Real Estate Advisors Inc.
Bsmt - 1149 Lakeshore Road E
Mississauga, Ontario
This thoughtfully designed lower-level office is situated in the heart of Mississauga's Lakeview community, offering approximately 3,100 square feet of bright, fully renovated space with a sleek, modern aesthetic. Ideal for a variety of uses, from tech and wellness and/or beauty studios to creative agencies, design firms, and corporate offices, this versatile space offers both style and functionality. The open-concept layout includes existing desks, a large island, and built-in storage, along with a designated seminar/presentation room, private office, and a spacious studio-style area. Each room is listed separately and can be leased individually or as a whole, offering flexibility for teams of all sizes. For added privacy, the landlord is open to installing doors on all rooms based on tenant needs. The flexible configuration makes the space easily adaptable for both collaborative and private work environments. A full kitchen and bathrooms are located on the lower level and are shared with the upper floor. Ample storage is available throughout. Abundant onsite parking makes access easy for employees and guests. A rare opportunity to establish your business in one of Mississauga's fastest-growing and most dynamic communities. (id:61852)
Orion Realty Corporation
2907 - 3975 Grand Park Drive
Mississauga, Ontario
Luxurious Corner Unit Offering A Bright & Unobstructed Sunset View From Each Room, 2 Bedroom Plus Den. 1,066 Sq Ft W/Large Balcony W/City And Lake View. Parking And Locker Included. Luxury Amenities Of Grand Park By Pinnacle. 24-Hour Security, Party Room, Pool, Spa And Games Room. Conveniently Located Next To Plaza With Big Box Stores And Walk To Square One. Photos Are For Display Only. (id:61852)
Avion Realty Inc.
632 - 1100 Sheppard Avenue W
Toronto, Ontario
Beautiful WESTLINE Condominium. This Beautiful 1 Bedroom + Study Condominium Provides You the Perfect Opportunity to Live Right on The Subway Line. Laminate floor throughout. Close to Yorkdale Mall, Downsview Park, York University, Sheppard West Subway, TTC Bus Service, GO Station, Costco and Highway 401. Amenities to Include 24 Hour Concierge, Fitness Centre, Pet Spa, lounge with bar, Roof Top Terrace and Private Meeting Room, Entertainment Lounge with Games, Children Playroom, Automated Parcel Storage. Unit Include Built-in Stove top, Fridge and Freezer, Dishwasher, Microwave Oven and Ensuite Washer/Dryer. The Unit Comes with One Parking Space, Storage Locker located on the same floor as the apartment and with Free Internet. Unit is Tenant Occupied; Availability is from First of April. (id:61852)
Homelife Superstars Real Estate Limited
2232 Queensway Drive
Burlington, Ontario
Welcome to 2232 Queensway Drive, a delightful 1.5 storey home nestled in Burlington's sought-after Freeman neighbourhood. This inviting property offers a functional layout with two bedrooms and 3pc bathroom on the upper level, while the main floor provides comfortable living and dining spaces ideal for everyday family life. A finished basement extends the living area, offering versatile space perfectly suited for a recreation room, home office, or additional living space. The exterior is equally impressive, featuring a private backyard retreat complete with an inground pool, deck area, and green space; an exceptional setting for outdoor entertaining and summer enjoyment. A single-car detached garage and private driveway provide practical parking solutions. Situated on a quiet, dead-end, tree-lined street, this home is located in a prime central Burlington location. Just minutes from Mapleview Centre, Burlington Centre, local dining, parks, and recreational facilities. With convenient access to the QEW, Burlington Transit, and nearby GO Transit, commuting throughout the GTA is seamless. Surrounded by schools, trails, and everyday amenities, this is an outstanding opportunity to enjoy a well-connected lifestyle in an established community. (id:61852)
Century 21 Heritage Group Ltd.
302 - 56 Annie Craig Drive
Toronto, Ontario
1 Bedroom Luxurious Unit At The Lago Building In Mimico. Unit Has An Amazing Open Concept Design And An Amazing Sun-Filled South Exposure. Minutes To The Qew And The Gardiner Exp Way. Steps To Transit. Short Walk To Mimico Trails, Parks, Shoppers, Metro, Lcbo And Many Restaurants. Condo Amenities Include Exercise Room, Gym, Pool, 24 Hour Concierge. 1 Parking Include (id:61852)
Real Broker Ontario Ltd.
2 - 3110 Lake Shore Boulevard W
Toronto, Ontario
Welcome to this bright one bedroom apartment in a great location overlooking the Park! South facing with an abundance of natural light. Spacious bedroom with large closet. Park and public transit right at your front door. Located walking distance to the Lake, trails, restaurants, cafes and shops. Close proximity to highways and a short drive to downtown Toronto or the airport. (id:61852)
Psr
1402 - 8010 Derry Road
Milton, Ontario
Discover modern living at Connectt Condos in Milton with this stunning one-year-old corner unit that perfectly blends style, comfort, and convenience. This bright open-concept layout features pot lights in the living area and large windows that flood the space with natural light, along with 2 spacious bedrooms plus a versatile den and 2 full 3-piece washrooms, including a private ensuite. The unit boasts a beautifully upgraded kitchen equipped with a stainless steel fridge, stove, dishwasher, and microwave/hood fan, sleek laminate flooring, and in-suite laundry. Step out onto the spacious private balcony, perfect for relaxing or enjoying scenic views of Milton. Added value includes one underground parking space and a locker. Residents also enjoy impressive common amenities, including a fully equipped gym, theater room, game room, barbecue area, and party room. Ideally located in the heart if Milton, with easy access to transit, schools, recreation and community centres, as well as close proximity to the hospital, shopping, major highways, and the Toronto Premium Outlets, this condo offers an exceptional lifestyle and a fantastic investment opportunity. (id:61852)
Homelife Maple Leaf Realty Ltd.
7 Finchley Road
Toronto, Ontario
Welcome to one of Toronto's most elegant and vibrant neighbourhoods! This beautiful 4-bedroom detached home features a double car garage, no sidewalk, and space for up to 6 additional parking spots. The property sits on a premium 58 x 150 ft lot, surrounded by high-end, multi-million-dollar homes. Offering over 5,000 sq. ft. of finished living space, this solid home includes a fully self-contained walk-up basement apartment with a separate entrance, perfect for extended family or rental income. Situated in a highly sought-after area, the home is close to public transit, major highways, top-rated schools, parks, and community centres, making it the ideal choice for families and investors alike. (id:61852)
Realty Executives Priority One Limited
42 Patrick Drive
Barrie, Ontario
Beautiful two-storey home located in Barrie's highly sought-after South End, perfect for families or commuters. This spacious residence offers approximately 2,185 sq. ft. of living space featuring 4 bedrooms and 2.5 bathrooms, a functional and bright layout, 5 appliances, a double car garage. Conveniently situated minutes from the Barrie South GO Station, Highway 400, schools, parks, shopping, restaurants, and everyday amenities, all within a quiet, family-friendly, high-demand neighbourhood. Utilities are not included. One-year lease minimum required. Room sizes are approximate. (id:61852)
Century 21 Property Zone Realty Inc.
14 - 39 Coulter Street
Barrie, Ontario
Welcome to 39 Coulter Street Unit 14 in Barrie's beautiful Sunnidale Vistas! This clean and spacious 2-bedroom, 1-bathroom condo offers 992 sq ft of bright, open-concept living on the second floor of a quiet, well-maintained building. The unit is vacant and move-in ready, perfect for those looking for a quick closing. Enjoy a functional layout with large windows, a private balcony, generous-sized bedrooms, and in-suite laundry. Includes 1 exclusive parking space and a large storage locker for added convenience. Located just minutes from shopping, restaurants, public transit, and HWY 400this is a fantastic opportunity for first-time buyers, investors, or those looking to downsize. Don't miss your chance to own in this desirable central Barrie location! (id:61852)
Revel Realty Inc.
A319 - 705 Davis Drive
Newmarket, Ontario
Brand New Beautiful 2 Bedroom/2 Bathroom Condo In Prime Location! Featuring A Sun-Filled Floor Plan With Vinyl Floors Throughout, Updated Kitchen With Stainless Steel Appliances, Quartz Counters & Centre Island, Living Room With Walk-Out To Balcony With Western Exposure, Primary Bedroom With Double Closet & Private 4-Piece Ensuite Bathroom. Other Features Include 1 Underground Parking Spot, Locker & Ensuite Laundry. Conveniently Located Steps To Parks, Schools, Restaurants, Shopping, Costco, Transit, Southlake Hospital & The Highway! (id:61852)
RE/MAX Hallmark York Group Realty Ltd.
