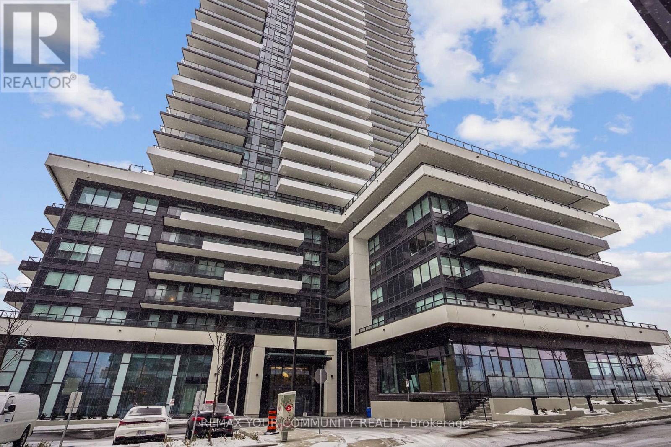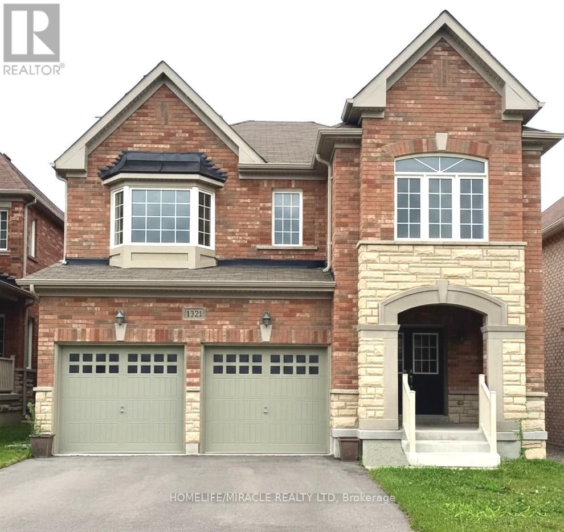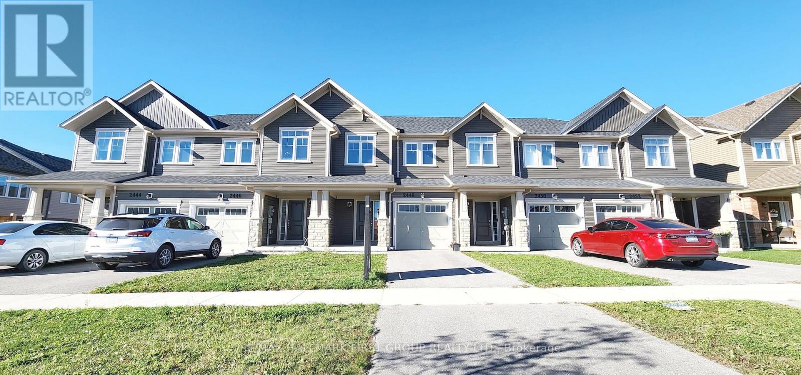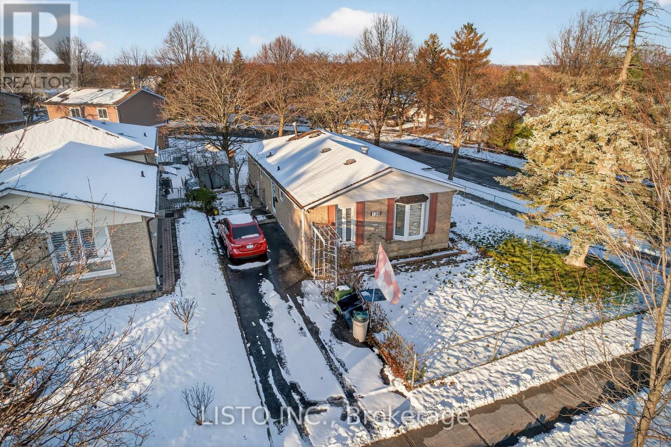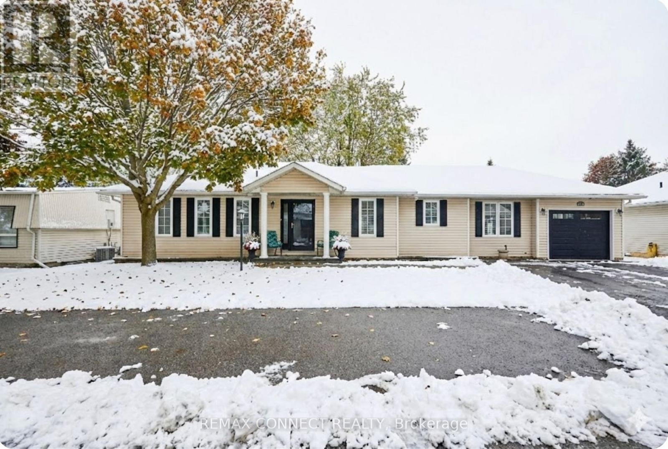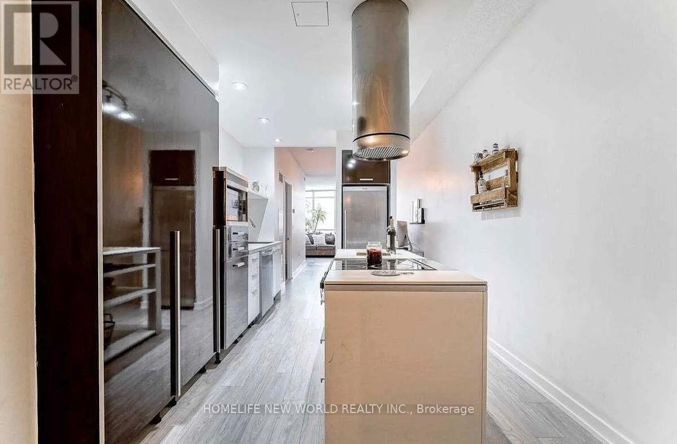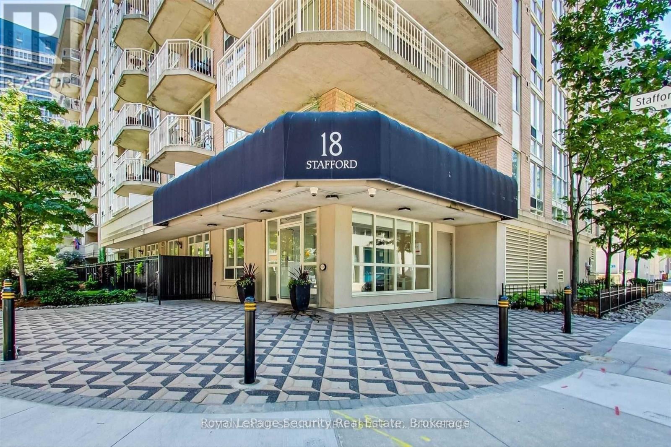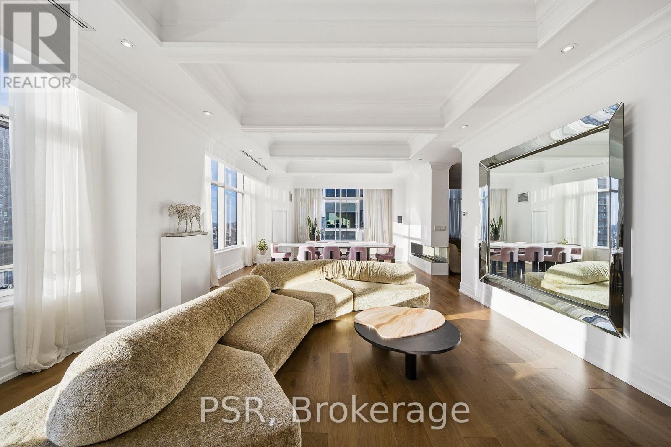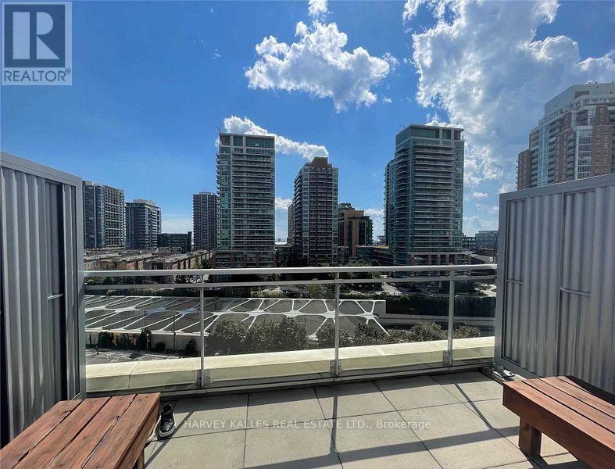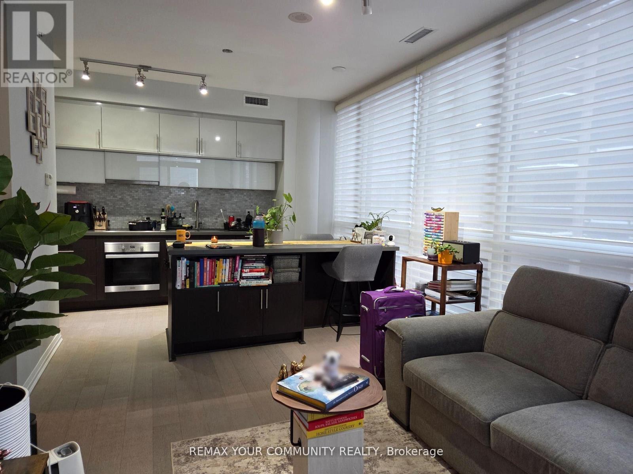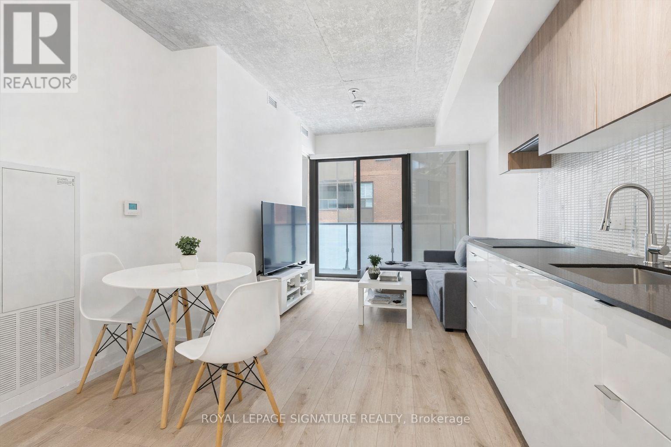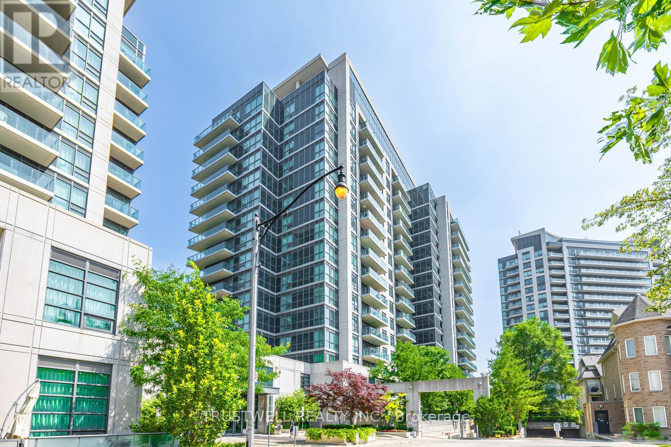416 - 1435 Celebration Drive
Pickering, Ontario
Experience contemporary living in this 1-bedroom suite at Universal City Tower 3, an outstanding development by Chestnut Hill Developments in Pickering. This bright, west-facing unit features an open-concept design with premium finishes, offering a spacious and sun-filled atmosphere. Residents enjoy exceptional amenities, including 24-hour concierge service. Ideally located just minutes from Pickering GO Station, shopping, dining, and everyday conveniences, this home seamlessly blends style, comfort, and convenience. (id:61852)
RE/MAX Your Community Realty
Basement - 1321 Woodstream Avenue
Oshawa, Ontario
Beautiful and spacious walkout basement apartment located in the highly desirable North Oshawa area. Features a very spacious 3-bedroom layout with 1 washroom and an open concept kitchen with living & Dining. Conveniently located across the street from Seneca Public School and playground, and close to major shopping centers. Minutes to Hwy 407 and surrounded by amenities including Costco, Walmart, Best Buy, Home Depot, restaurants, library, and community center. Excellent access to public transportation. Ideal for families or professionals seeking comfort and convenience in a prime location. (id:61852)
Homelife/miracle Realty Ltd
2448 Steeplechase Street
Oshawa, Ontario
Welcome To This Open And Spacious 3 Bedroom, 3 Bathroom Townhouse Located In The Highly Desirable Windfields Community. Thoughtfully Designed For Both Comfort And Functionality, This Home Offers A Bright Open-Concept Main Floor Featuring Generous Living And Dining Spaces, Perfect For Everyday Living And Entertaining. Enjoy A Seamless Flow To The Walkout Deck From The Kitchen, Extending Your Living Space Outdoors And Overlooking The Backyard Which Is Ideal For Relaxing Or Hosting Guests. The Finished Basement Provides Exceptional Versatility, Complete With An Additional Rec Area That Can Be Used As A Home Office, Storage Area, Gym, Or Man Cave. This Well Laid Out Home Is Perfectly Suited For Families Of All Sizes. Unbeatable Location Within Walking Distance To Schools And Minutes From Ontario Tech University And Durham College. Conveniently Close To Parks, Highway 407, And The New Growing RioCan Windfields Plaza, Offering An Abundance Of Amenities Including Restaurants, FreshCo, Costco, And More. Don't Miss A Fantastic Opportunity To Make This Your New Home And Enjoy Comfort, Convenience, And Community Living All In One Place. (id:61852)
RE/MAX Hallmark First Group Realty Ltd.
138 John Tabor Trail
Toronto, Ontario
Welcome to a Family-Friendly Neighborhood! This well-maintained home offers 3+1 spacious bedrooms and 2 washrooms, providing plenty of room for families of all sizes. Enjoy an inviting open-concept living and dining area, perfect for relaxing or entertaining guests. The eat-in kitchen offers ample space for cooking and casual meals. Located in an exceptionally convenient area, this home is close to top-rated schools, University of Toronto Scarborough, major grocery stores, shopping malls, parks, and a variety of local amenities. Commuting is easy with quick access to Highway 401 and public transit. A wonderful opportunity to live in a vibrant, accessible, and welcoming community-don't miss out! (id:61852)
Listo Inc.
91a Wilmot Trail E
Clarington, Ontario
Your wait is over! Discover this spacious bungalow with a fully finished basement and garage in the highly sought-after Wilmot Creek Adult Lifestyle Community on the shores of Lake Ontario. Designed for comfort and connection, this beautifully maintained home features hardwood floors, an open-concept living and dining area ideal for entertaining, and an updated eat-in kitchen with stainless steel appliances, new counters, backsplash, and ceramic flooring. Step outside to a large deck with a covered gazebo, perfect for relaxing after enjoying the community's impressive amenities, including a private golf course, two heated pools, tennis and pickleball courts, fitness centre, theatre room, and more. The split-bedroom layout with two full bathrooms ensures privacy and convenience, while the main-floor laundry and private driveway for two cars and a golf cart add to everyday ease. With scenic walking trails, hobby clubs, and Lake Ontario just steps away, 91A Wilmot Creek offers the perfect blend of style, space, and vibrant lifestyle - all just 40 minutes from Toronto. (id:61852)
Royal LePage Terrequity Realty
627 - 38 Dan Leckie Way
Toronto, Ontario
Welcome to this Large 1+1 With 2 Full Bathrooms! 9Ft Ceilings With 1 Locker And 1 Parking Spot. Walk, Jog, Bike And Live An Active Lifestyle. Steps To Waterfront Trail, Transit, Restaurants, Shops, Lake, Parks, Financial District, Island Airport And Newly Built Loblaws Historic Shopping. (id:61852)
Homelife New World Realty Inc.
101 - 18 Stafford Street
Toronto, Ontario
Perfect Location! This bright and spacious two-bedroom unit is the largest in the building, featuring a split bedroom plan and the biggest patio, approximately 375 square feet. Located in the vibrant King West Village, near Liberty Village, you'll be just steps away from parks, TTC, amazing restaurants, shops, coffee houses, the LCBO, entertainment, and the Financial District. Plus, highways and the Lake are just a short stroll away. Move-In Ready! Just bring your furniture, and you'll have yourself a place to call home! (id:61852)
Royal LePage Security Real Estate
3601 - 311 Bay Street
Toronto, Ontario
An Exceptional Offering - Welcome To Suite 3601 At The Iconic St. Regis Residences. This Beautifully Reimagined 2 Bedroom, 3 Bathroom, Corner Suite Is Presented Fully Furnished. Showcasing Refined Craftsmanship And Thoughtful Design Throughout - No Detail Has Been Overlooked Or Expense Spared. Ideal As A Sophisticated Full-Time Residence Or An Elegant Pied-A-Terre, The Suite Features Extensive Renovations Throughout, Boasting Custom Millwork, A Striking Double-Sided Fireplace, Marble Clad Powder Room, Dramatic 10.5' Coffered Ceilings, And Italian Hardwood And Stone Flooring Throughout. A Desirable Northwest Exposure Delivers Panoramic City Skyline And Lake Ontario Views. The Serene Primary Bedroom Retreat Offers Generous Custom Closets, Integrated Built-Ins, And A Spa-Inspired 4pc. Ensuite. Tenant To Pay Hydro & Valet/Parking. 1 Locker Included. As A Resident Of The St. Regis You'll Enjoy Daily Access To World Class Hotel Amenities - 24 Hour Concierge, Indoor Saltwater Pool, State Of The Art Fitness Centre, Sky Lobby Terrace, And More. (id:61852)
Psr
Ph832 - 1029 King Street W
Toronto, Ontario
Your Private Rooftop Terrace Awaits At The Incredible Elektra Lofts! Includes Locker and Parking! 2 Storey 3 Level Loft With Exposed Concrete Throughout, stunning 17 Ft Ceiling Heights across Main and 2nd floor, Sun Filled Suite with Floor To Ceiling Windows, and Convenient Automated Black Out Blinds. Multiple outdoor balconies including Main Floor Walkout to Balcony & 3rd Floor Private Rooftop Terrace With Unobstructed Views Of City Skyline. Recently Renovated With New Stone Countertops, Hardwood Floors, Freshly Painted and Detailed, And Ready For Move In! Live In The Heart Of Liberty Village / King West / Queen West! The Bentway, Parks, Walking Trails, TTC, Shopping, Restaurants At Your Literal Doorstep. Renovated Amenities Areas Including Gym and Exercise Rooms. (id:61852)
Harvey Kalles Real Estate Ltd.
1208 - 8 Mercer Street
Toronto, Ontario
A rare 3 bedrooms, 2 bathrooms with parking and locker in prime downtown. 912 sq ft of interior space + 112 sq ft of large balcony. Pet friendly and BBQ friendly building. Spacious luxury apartment with floor-to-ceiling windows, perfect for live/work or a growing family. 10 ft ceilings, hardwood floors throughout. Spacious open concept kitchen w/built-in appliances and large center island with ample storage. Amazing facilities: 24/7 concierge, large fitness center/gym, sauna, rooftop patio w/BBQ, visitor's parking. Walk score 100: in the heart of Entertainment District, steps from famous King St West with theatres, restaurants, Roy Thomson Hall, Tiff Bell Lightbox. Short walk to St Andrews Subway Station. (id:61852)
RE/MAX Your Community Realty
322 - 161 Roehampton Avenue
Toronto, Ontario
Welcome to Redpath Condos in the very desirable neighbourhood of @ Yonge/Eglinton. Functional, Modern & Bright Open Concept layout With large balcony. Natural light flows in the primary bedroom through the window. Walk To Shops, Restaurants, Parks, TTC and so much more! (id:61852)
Royal LePage Signature Realty
Ph21 - 35 Brian Peck Crescent
Toronto, Ontario
Nestled in the prestigious Leaside neighbourhood, this bright and spacious penthouse-level 2 bedroom plus den residence offers clear northwest views, soaring 9-foot ceilings, and an exceptional layout designed for both comfort and entertaining. Featuring approximately 875 sq. ft. of interior living space plus a generous 196 sq. ft. balcony, this sun-filled suite showcases a modern kitchen with stainless steel appliances and a seamless open-concept living and dining area ideal for hosting or relaxing at home. Residents enjoy access to a full suite of premium amenities, including 24-hour concierge, lap pool, massage room, sauna, kids' lounge, garden terrace, and party room. Perfectly located steps to TTC, supermarkets, LCBO, shops, and restaurants, with quick access to the DVP, Highway 401, and downtown Toronto, this penthouse offers an unbeatable blend of space, convenience, and upscale urban living. (id:61852)
Trustwell Realty Inc.
