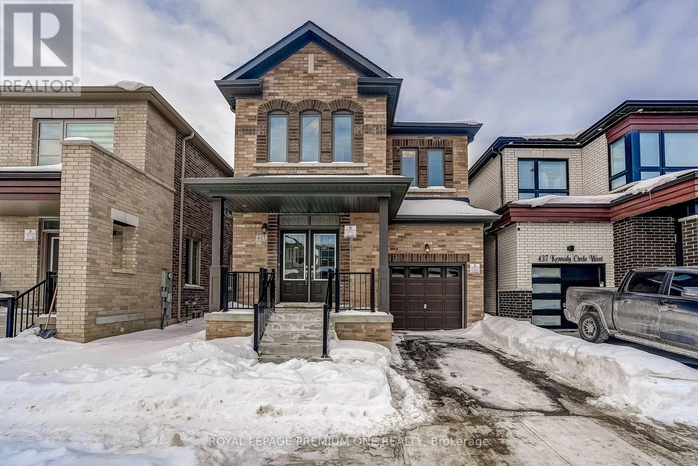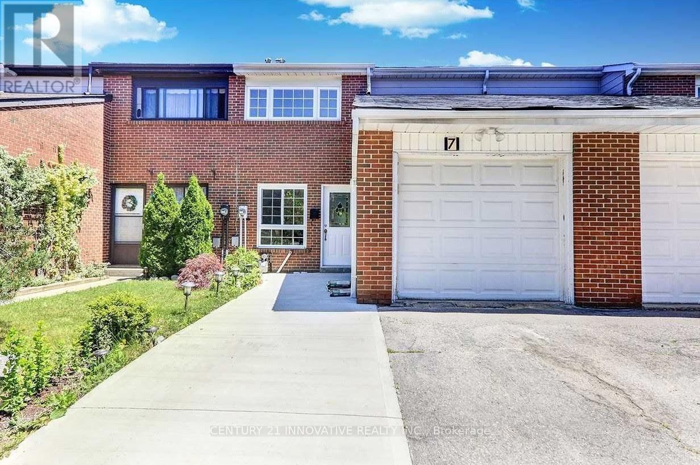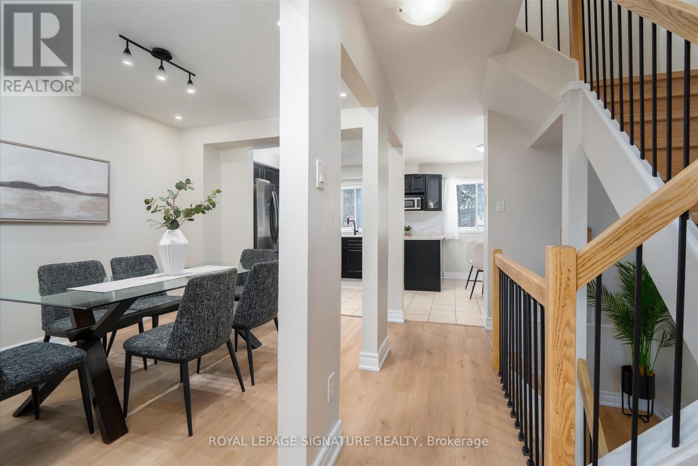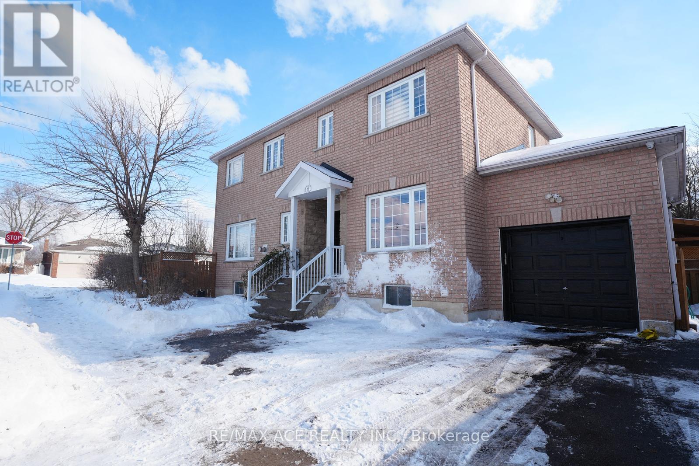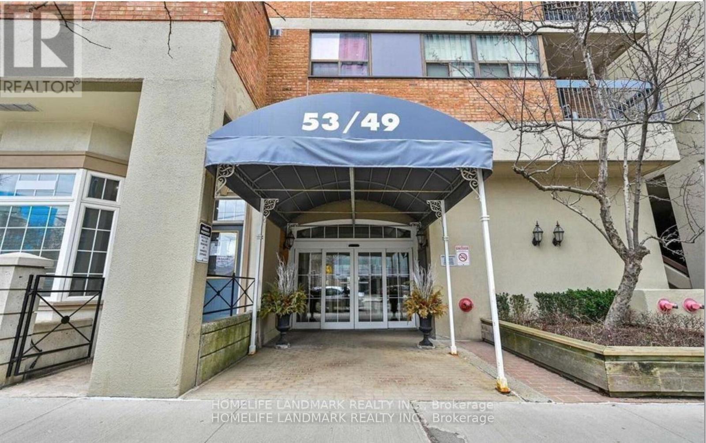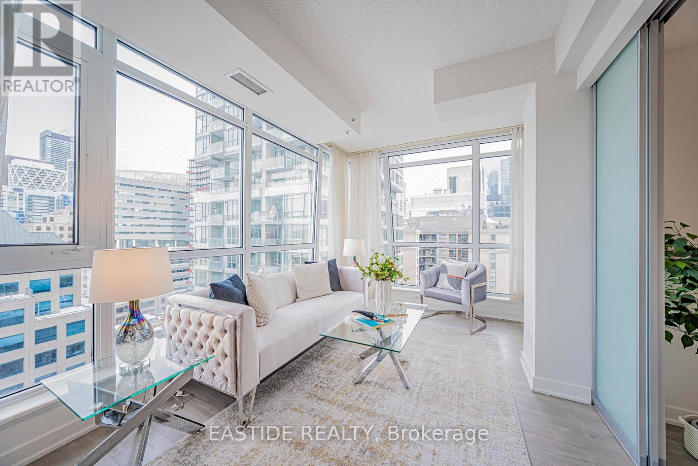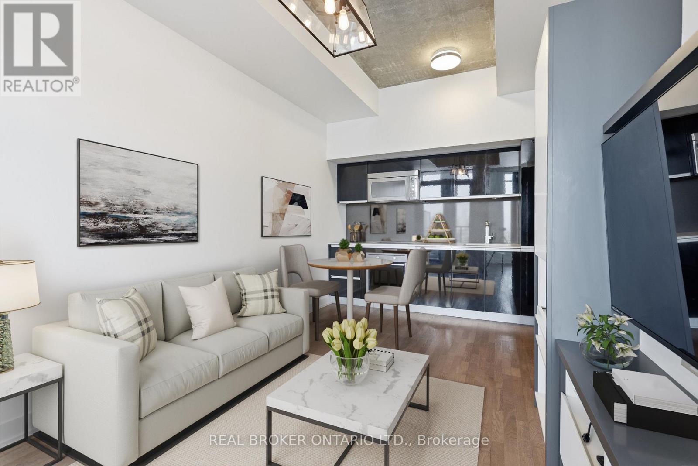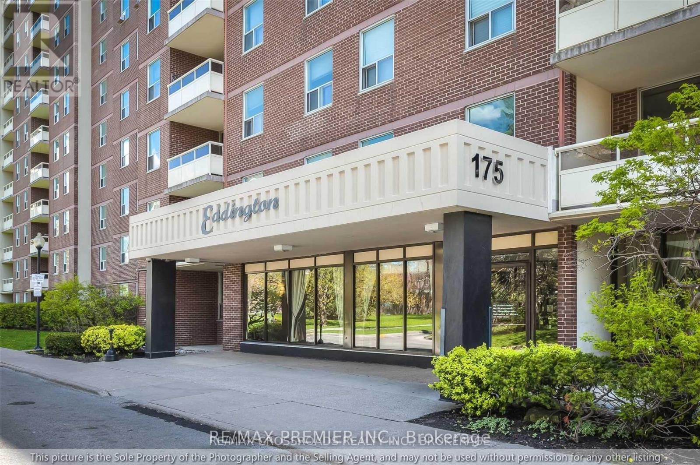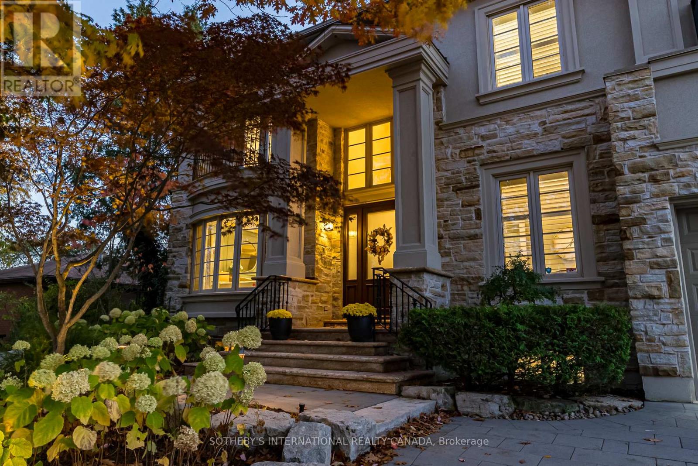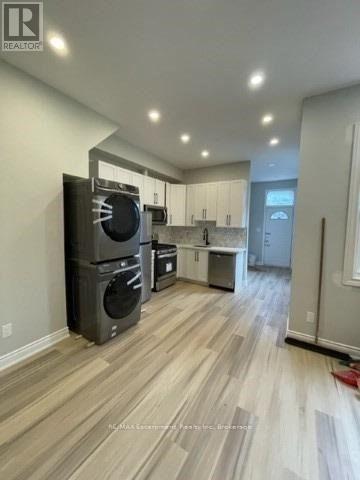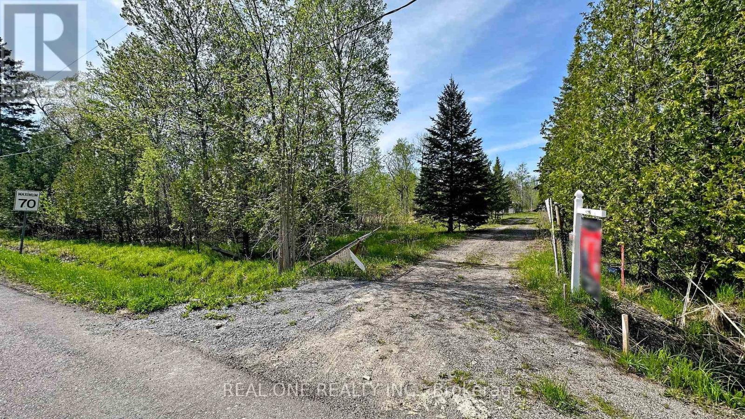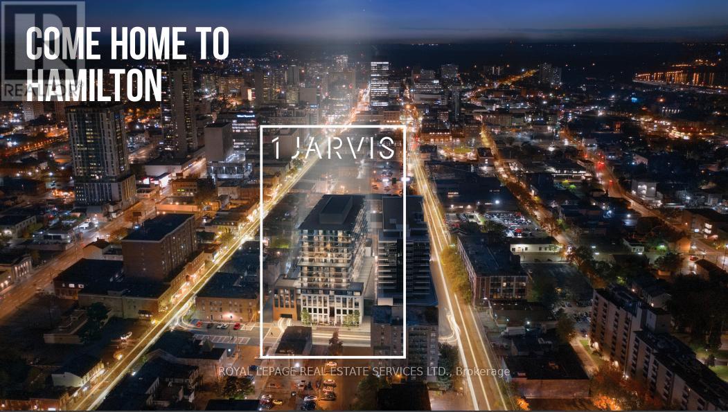433 Kennedy Circle
Milton, Ontario
Brand-new Single Home in Milton, a most sought-after neighbourhood of The Sixteen Mile Creek! This exquisitely designed house is the ultimate combination of contemporary style and practical living, making it suitable for both professionals and families. Perfect for entertaining or daily living, this open-concept space boasts high ceilings, Large windows throughout, and a bright, airy design with smooth flow. Featuring 4 bedrooms plus Laundry on Upper Floor with plenty of storage space, a calm main bedroom with 1 Large Walk-in closet, 4 Granite countertops, stylish cabinetry, and a sizeable centre Island for creative cooking and Pantry. A lot of natural light, improved curb appeal! Well situated in the affluent neighbourhood, A short distance from supermarkets, stores, near parks, schools, upscale dining options, quaint stores, and quick access to the highway. This exquisitely crafted residence in one of Halton's most desirable neighbourhoods is the pinnacle of modern living. Don't pass up the chance to claim it as your own! Don't miss this one! (id:61852)
Royal LePage Premium One Realty
Bsmt - 7 Sachems Place
Toronto, Ontario
Cozy Bright And Clean One Bedroom Basement Apartment With Separate Entrance, Large Kitchen with Ceramic Floor, Large Bedroom With Laminate Flooring And High Ceiling. In-suite Laundry. Ideal For A Couple Or A Professional. (id:61852)
Century 21 Innovative Realty Inc.
8 - 200 Murison Boulevard
Toronto, Ontario
Welcome to this beautifully updated 3-bed, 1.5-bath condo townhouse offering approximately 1,694 sq ft of bright, functional living space-ideal for families, first-time buyers, or students.Step inside to a fully modernized interior featuring brand-new vinyl flooring throughout, updated lighting, fresh paint, and new stairs and railings. The well-designed layout offers separate living and dining areas, along with an updated kitchen complete with a new stove, new dishwasher, and stainless steel fridge.Upstairs, you'll find three generously sized bedrooms, including a spacious primary, and an updated full bathroom. Additional improvements include new vanities, mirrors, and closet doors, giving the home a clean, contemporary feel throughout.The lower level features a walk-out to a private backyard-perfect for summer BBQs and outdoor enjoyment-and also includes the laundry area with brand-new washer and dryer, conveniently located near the walk-out. Parking is easy with one built-in garage, one driveway space, and visitor parking on site. BBQs permitted.Located in a prime Scarborough setting, just steps to everyday essentials including Walmart Supercentre, Fusion Supermarket, and FreshLand Supermarket. Nearby dining options include Boston Pizza, Kelseys Original Roadhouse, cafés, and a wide variety of local restaurants.Excellent transit access with nearby bus routes to Don Mills, Kennedy, and Scarborough Centre stations, plus quick access to Highway 401 and Morningside for commuters.Stylish, updated, and exceptionally convenient-this home delivers space, comfort, and lifestyle in a sought-after Scarborough community. (id:61852)
Royal LePage Signature Realty
75 Grace Street
Toronto, Ontario
Welcome to 75 Grace Street, a charming home nestled on a quiet, family-friendly street in the heart of Scarborough. This well-located property offers the perfect blend of comfort, convenience, and long-term value. Situated close to schools, parks, and everyday amenities, the home is ideal for families, first-time buyers, or investors alike. Enjoy easy access to public transit, with nearby TTC routes connecting you quickly to shopping, dining, and major employment hubs. A short drive brings you to Scarborough Town Centre, grocery stores, community centres, and recreational facilities. Commuters will appreciate the proximity to Highway 401, making travel across the GTA seamless. Surrounded by established neighbourhoods, green spaces, and local conveniences, this location offers a welcoming community feel while remaining well connected to the city. (id:61852)
RE/MAX Ace Realty Inc.
646 - 53 Mccaul Street
Toronto, Ontario
Welcome to unit 646 at Village by the Grange!! Beautiful Large 2 Bedroom 1 Bath Penthouse in this low vacancy demand building. Sun filled bright unit with a great living dining area with a walkout to a huge balcony with colourful views of OCAD and the CN Tower. Beautiful Gym, Games room and Swimming Pool (id:61852)
Homelife Landmark Realty Inc.
1502 - 30 Nelson Street
Toronto, Ontario
Welcome to This Bright and Modern 2-Bedroom, 2-Bathroom Suite Located in the Heart of Toronto's Entertainment District. Situated in a Highly Sought-After Building, This Well-Appointed Unit Offers a Functional Split-Bedroom Layout, Ideal for Professionals, Small Families, or Investors.Floor-to-Ceiling Windows Fill the Space with Natural Light and Showcase Vibrant City Views. the Open-Concept Living and Dining Area Flows Seamlessly into a Contemporary Kitchen Featuring Granite Countertops, Stainless Steel Appliances, and Ample Storage.the Spacious Primary Bedroom Includes a Walk-In Closet and a Private 4-Piece Ensuite. the Second Bedroom Is Generously Sized and Perfect for Guests, a Home Office, or Additional Family Use.Includes 1 Parking Space and 1 Locker for Added Convenience.Residents Enjoy Premium Amenities Such as 24-Hour Concierge, Fitness Centre, Party/Yoga Room, Sauna, and Outdoor Terrace with Hot Tub and BBQ Area.Unbeatable Downtown Location Just Steps to Queen West, TIFF Bell Lightbox, OCAD University, Financial District, Subway Stations, World-Class Dining, Shopping, and Entertainment.an Exceptional Opportunity for Both End-Users and Investors Seeking Prime Downtown Living. (id:61852)
Eastide Realty
1127 - 20 Minowan Miikan Lane
Toronto, Ontario
There's a feeling you get the moment you step inside - clean lines, intentional design, and a space that feels right. This 1-bedroom condo at The Carnaby blends modern design with effortless city living, all anchored by a striking CN Tower and skyline view that becomes part of your everyday life. The vibe is unmistakably urban. Exposed concrete ceilings pair perfectly with warm engineered hardwood floors, creating a space that feels stylish without trying too hard. The open-concept layout flows naturally from the kitchen to the living area, making it ideal for everything from quiet nights in to hosting friends for drinks before heading out. The kitchen is sleek and streamlined, designed for real life - quick breakfasts, casual dinners, and easy entertaining. The living area is ready to enjoy from day one, with the existing media centre, built-in storage, and TV all included. The bedroom offers a comfortable, well-proportioned space to unwind, and the modern bathroom keeps things simple and polished. Thoughtful design means every corner feels intentional, with no wasted space. Living here also means next-level convenience. Direct indoor access to Metro, Starbucks, and everyday essentials makes life easy, no matter the season. Step outside and you're in the heart of West Queen West, surrounded by boutiques, cafés, acclaimed restaurants, and some of the city's best nightlife. A short stroll brings you to Ossington's vibrant stretch, and quick access to the Gardiner makes getting anywhere effortless. With an included parking spot, bonus built-in storage, and a view that never gets old, this condo offers modern, connected living in one of Toronto's most dynamic neighbourhoods. This is where you want to be. (id:61852)
Real Broker Ontario Ltd.
414 - 175 Hilda Avenue
Toronto, Ontario
Available for MARCH 10TH, 2026. ALL UTILITIES INCLUDED. TANDEM PARKING FOR 2 CARS UNDER ONE SPOT NUMBER. Please Note "PETS FREE" Building. Very Affordable 3Bdr Unit Over 1000sqf Of Living Space, Located Steps From Steeles Ave And Minutes From Centerpoint Shopping Mall. Unbeatably Convenient Location, Steps To All Amenities, Ttc Bus To Finch Subway, School, Shops & Restaurants, Place Of Worship, Park. Enjoy Many Amenities The Building Has To Offer - Exercise Room, Indoor Pool, Sauna, Visitor Parking, Security System, And Recreation Centre. Available MARCH 10TH, 2026. (id:61852)
RE/MAX Premier Inc.
172 Boxley Road
Burlington, Ontario
Welcome to 172 Boxley Road - a masterfully crafted European-inspired residence poised on the cusp of Oakville and Burlington, just steps from the Lake. Designed for those who appreciate architectural excellence and refined living, this exceptional home embodies timeless elegance, thoughtful craftsmanship, and modern sophistication - all within one of the area's most sought-after school districts. From the grand stone and stucco façade to the custom solid oak entryway and landscaped grounds, every detail reflects a commitment to quality and design. Inside, soaring ceilings, intricate plaster crown mouldings, wide-plank oak floors, and luminous tray and coffered ceilings create an atmosphere of graceful grandeur. The chef's kitchen anchors the home - an entertainer's dream with custom cabinetry, expansive quartz surfaces, a statement island, and an airy atrium-style breakfast space that floods the main floor with natural light. The adjoining family room offers an inviting retreat, enhanced by an elegant fireplace and seamless flow to the outdoor living area. Step outside to your private resort-inspired oasis - where a sparkling pool, integrated spa, custom gazebo, outdoor kitchen, and ambient lighting create the perfect setting for relaxation or entertaining. Upstairs, each bedroom is a private sanctuary, complete with its own ensuite and balcony access. The primary suite is a true haven - featuring dual terraces, a two-sided fireplace, a spa-like ensuite, and boutique-style dressing areas. The lower level extends the living experience with a temperature-controlled wine room, fitness and recreation zones, guest accommodations, and an advanced home entertainment system. Even the three-car garage has been finished to perfection, combining practicality with polished style. Elegant, inspired, and ideally situated in South Burlington, 172 Boxley Road defines elevated living where luxury meets lakeside serenity. (id:61852)
Sotheby's International Realty Canada
Main - 118 Sackville Street
Toronto, Ontario
Available April 1, 2026. 876 Sqft - 1+1 Bedroom main floor apartment. 1 x 3 - Piece washroom *Ensuite Laundry. Recently renovated unit! Part of a legal 4-unit semi-detached house that has recently been completely renovated with new finishes and appliances. *Central heat, A/C and parking included in rent. Tenant is responsible for hydro and lawn maintenance. Enjoy a private fenced yard, with a shared common space. (id:61852)
RE/MAX Escarpment Realty Inc.
4778 Holborn Road
East Gwillimbury, Ontario
Great Investment Opportunity In The Extremely Fast Growing Area Of East Gwillimbury Township. Future Proposed Cross Town Highway Will Start From Holborn Road. Over 10 Acres Land With A Bachelor Bungalow On It Surrounded By New Built Homes. Perfect Land To Build Over 5000+ Sqft Dream Home! Septic Tank, Dug Well, Hydro, Bell Cable & Phone Lines Are Available. You Can Build Your Dream Home Soon! Can't Miss It!! (id:61852)
Real One Realty Inc.
819 - 1 Jarvis Street
Hamilton, Ontario
Discover the epitome of modern living at 819-1 Jarvis Street in Hamilton, where this stylish one-storey condo apartment awaits, offering an exceptional rental opportunity at $1600. Step onto the terrace and be greeted by panoramic views of the city, setting the scene for a life of urban sophistication. Inside, find a spacious master bedroom and a sleek 3-piece bathroom, complemented by a well-appointed kitchen and a welcoming living space, perfect for both relaxation and entertainment. Embrace a holistic lifestyle with exclusive access to amenities including a state-of-the-art fitness studio with a serene yoga zone, a convenient mail room, and a dynamic co-work space. With parks and trails nearby, this residence seamlessly blends convenience, comfort, and contemporary elegance, inviting you to indulge in the finest aspects of urban living in Hamilton. (id:61852)
Royal LePage Real Estate Services Ltd.
