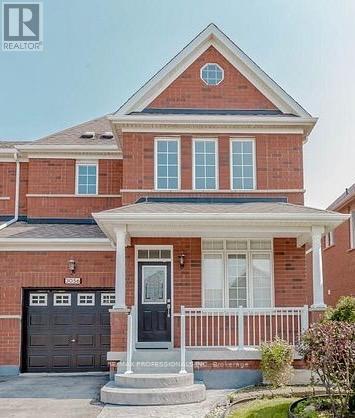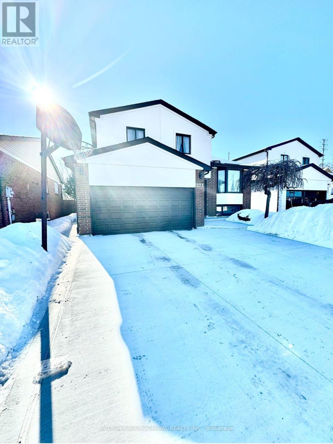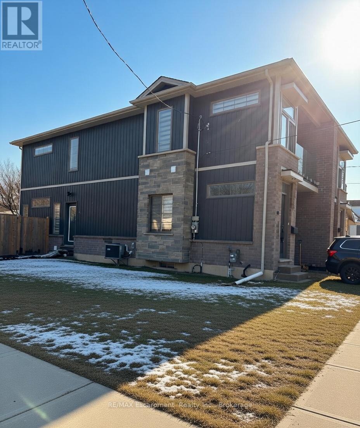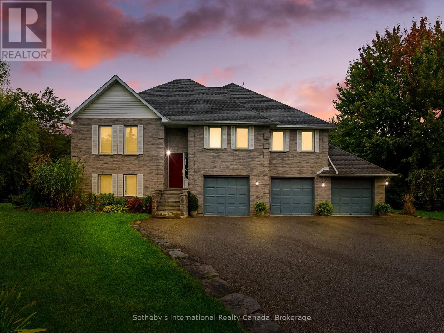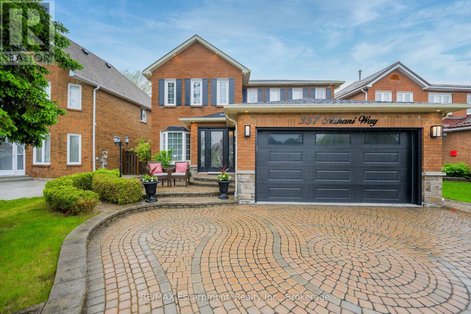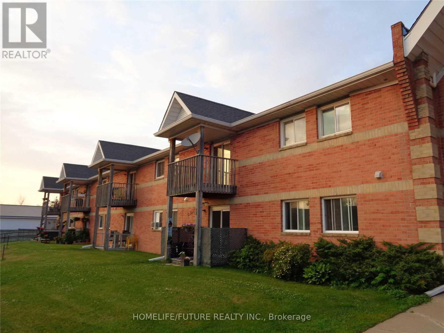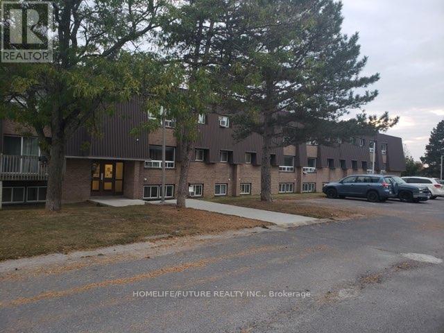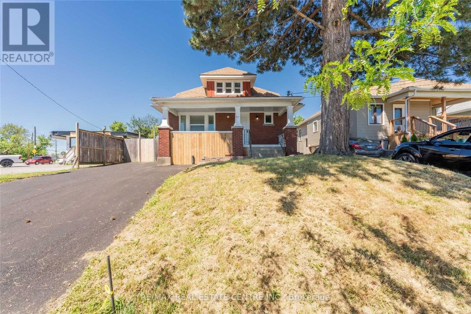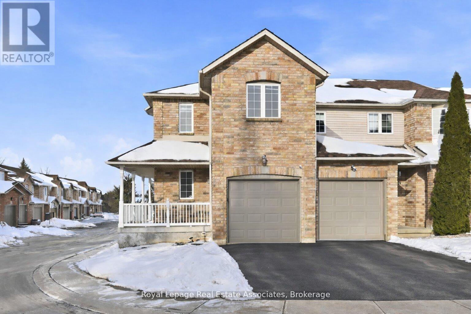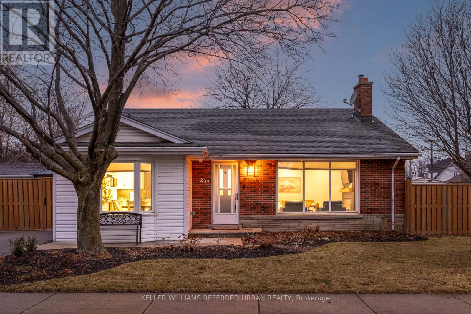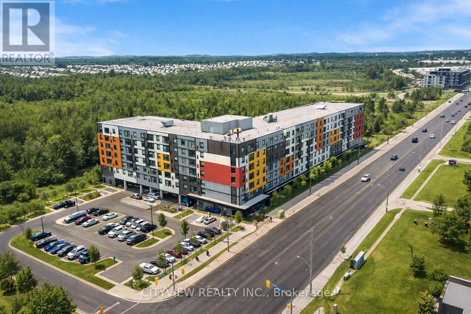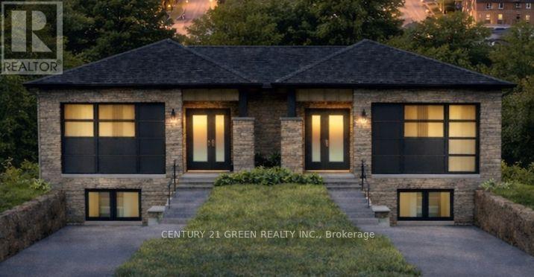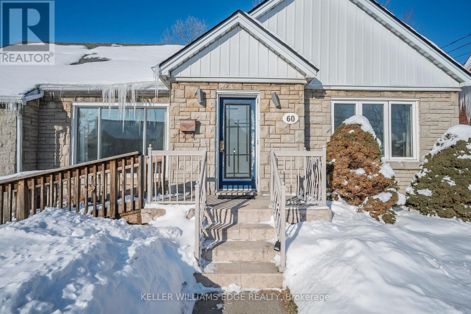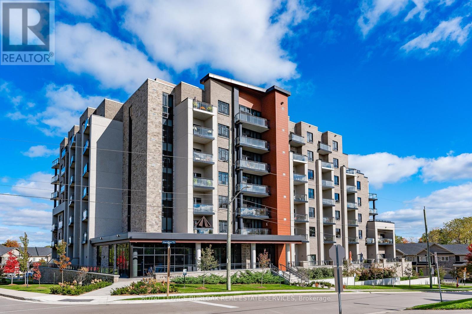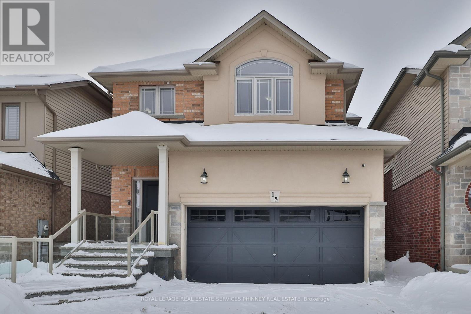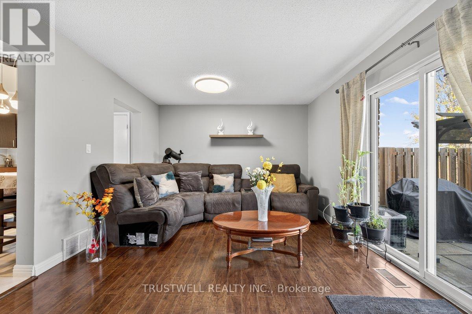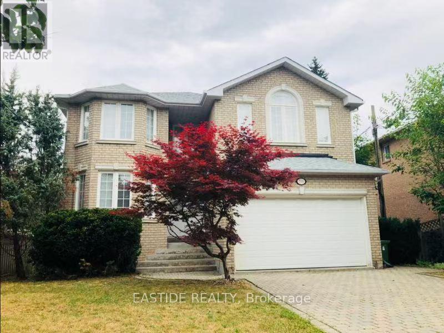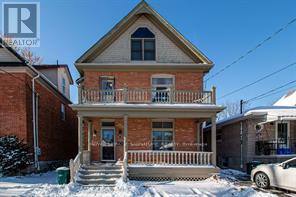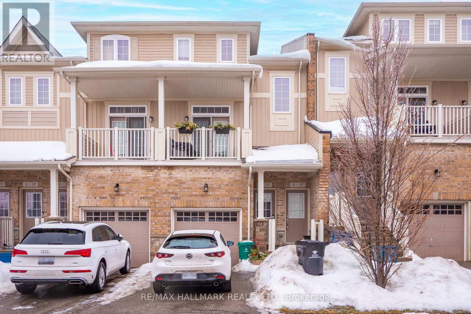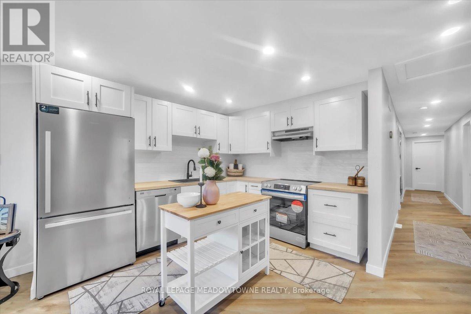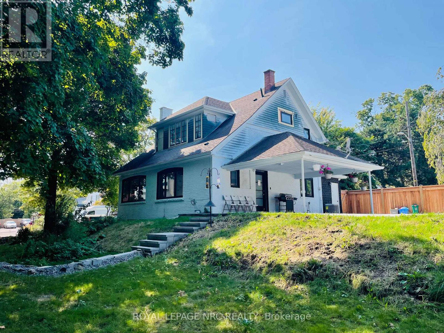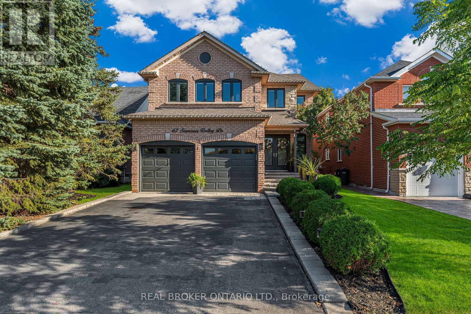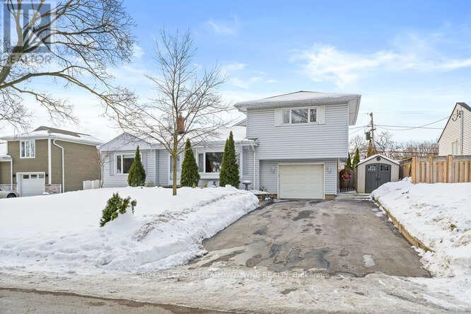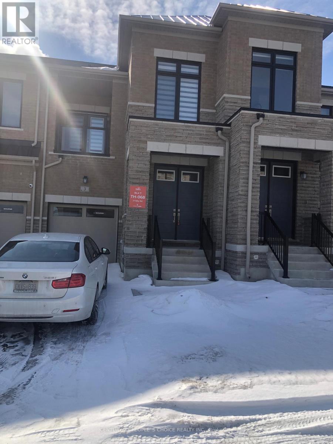3056 Mcdowell Drive
Mississauga, Ontario
Churchill Meadows Mississauga Location! Fabulous 3 Bedroom, 3 Bathroom, Main & Second Level Semi Detached 2 Storey Home with an Eat-In Kitchen with Breakfast Bar, Walkout to Yard and Open Concept to Family Room with Gas Fireplace. Spacious Living Room. Large Primary Bedroom with 4-Piece Ensuite & Walk-in Closet. Walking Distance to School, Transit & Park. Close to Go Train, Hwys 401/403/407, Credit Valley Hospital, Erin Mills Town Centre, Churchill Meadows Community Centre & Much More! (id:61852)
RE/MAX Professionals Inc.
271 Weldrick Road
Richmond Hill, Ontario
Welcome to a fully furnished, charming 4-bedroom, 3-bathroom home in the heart of Richmond Hill., offering the perfect combination of comfort & convenience. Upon entering the property, you'll find beautiful hardwood flooring & pot lights throughout. Guests are greeted in the vast living area overseeing the kitchen. A separate cheerful family room is situated on the main floor with a bay window allowing for plenty of light. Practical Layout With Master Bedroom Ensuite With Glass Door Shower And Main Floor Laundry Step outside into the backyard to enjoy the fresh air. Large Backyard Onto Properties On Cul-De-Sac. The built-in 2 car garage with access to the house & the 4 car driveway have space for all family vehicles.Located in the vibrant North Richvale neiahborhood, vou'll enjoy easy access to parks, trails and fields such as Richvale Athletic Parks & Community Center/Pool. Nearby you'11 find Hillcrest Mall for a premier shopping and dining experience. Families will also appreciate the close proximity to schools, such as to Ross Doan PS, Roselawn PS, Langstaff SS and Alexander Mackenzie HS for the IB program. (id:61852)
Sutton Group-Admiral Realty Inc.
60 Park Avenue
St. Catharines, Ontario
This charming 2-storey semi-detached home offers modern comfort in the highly sought-after Secord Woods neighborhood - a family-friendly pocket known for its quiet streets, mature trees, excellent schools, parks, and easy access to shopping, highways, and the QEW. Buitlt in 2020 this home features a spacious and functional layout ideal for growing families or first-time buyers. The main floor boasts an open-concept design with a bright living and dining area, a well-appointed kitchen with ample cabinetry, center island and counter space for everyday cooking and entertaining, a walk-out to a great size yard, and convenient powder room. Upstairs, you'll find generous bedrooms (typically 3-4 in similar new semis in the area) including a primary suite with ensuite potential, plus an additional full bathroom for the family. The lower level provides flexible finished space could be a rec room, home office, gym, or extra storage - perfect for movie nights or hobbies. The basement also includes an extra bedroom and 4 piece bathroom. Custom zebra blinds through-out .Separate basement entry provides opportunity for an in-law suite. Move-in ready with that fresh-build feel, this property combines affordability, modern style, and unbeatable neighborhood vibes. Whether you're upsizing, starting out, or seeking a smart investment in St. Catharines growing market, 60 Park Avenue is a standout opportunity! (id:61852)
RE/MAX Escarpment Realty Inc.
2091 Country Lane Court
Milton, Ontario
Welcome to 2091 Country Lane Court in Moffat, a private 1.49-acre family home set among executive residences on a quietcourt in Rural Milton, offering space, privacy, and everyday convenience. Located within the Brookville PS catchment and close to Hitherfield Private School, this property delivers the balance many families seek: room to grow with convenient access to town and major routes. Surrounded by mature trees, the property enjoys all-day sun across the backyard and pool area. A large onground pool, expansive lawn, pond, and long private driveway create space for children to play. A screened-in deck and lounge area extends the outdoor season, offering a comfortable setting for morning coffee, summer dinners, and relaxed evenings overlooking the grounds. Inside, vaulted ceilings elevate the living room, where natural light fills the space and frames views of the backyard. Walkouts from the living room, kitchen, and primary bedroom create seamless access to the upper deck and outdoor living areas. The open-concept layout connects the principal rooms with ease, while the kitchen features generous cabinetry and a pantry designed for daily function. The primary bedroom overlooks the treetops and offers direct deck access, a walk-in closet, and a five-piece ensuite. Two additional main-floor bedrooms share a well-appointed three-piece bath, providing practical space for family or guests. The bright, above-grade lower level adds flexibility with a fourth bedroom, three-piece bath, home office, recreation room, and laundry area. Direct access to the double-car garage enhances convenience and supports multi-generational living or work-from-home needs. Just 15 minutes to Milton, approximately 35 minutes to Toronto Pearson International Airport, and serviced by high-speed internet with the option to convert to natural gas, 2091 Country Lane Court presents a rare opportunity to own a sun-filled country home in one of Moffat's most established executive court settings. (id:61852)
Sotheby's International Realty Canada
357 Nahani Way
Mississauga, Ontario
Welcome to 357 Nahani Way-a showpiece 2-storey home in one of Mississauga's most sought-after neighbourhoods. With a stunning double-plus-wide interlocking driveway and polished exterior, the curb appeal is unforgettable. Step into a grand, light-filled foyer that opens to a sun-drenched living room framed by a beautiful bay window. Wide-plank flooring flows seamlessly throughout, complemented by California shutters and designer lighting that add timeless elegance at every turn. At the heart of the home, a fully renovated chef's kitchen blends luxury and function. Quartz countertops, custom cabinetry, stainless steel appliances, a gas range, double wall ovens, and a statement island with breakfast bar create the perfect space to cook, gather, and entertain. The open-concept layout connects effortlessly to the dining area and warm family room, where a gas fireplace anchors the space. Upstairs, four generously sized bedrooms offer comfort for the whole family. The spacious primary suite is a true retreat, complete with a walk-in closet and private ensuite. The fully finished lower level extends your living space with oversized windows, a large recreation area, full bathroom, bedroom, and kitchenette-ideal for in-laws, guests, multi-generational living, or a stylish teen retreat. Step outside to a backyard designed for entertaining and relaxation, featuring interlocking brick, a custom pergola, and ample room to host summer gatherings. Close to top-rated schools, parks, shopping, and major commuter routes, this home delivers refined updates, flexible living space, and an unbeatable location. This isn't just a house-it's the lifestyle upgrade you've been waiting for. (id:61852)
RE/MAX Escarpment Realty Inc.
22 - 151 Industrial Boulevard
Greater Napanee, Ontario
Clean, Renovated, Bright 2 Bed Apartment In A Quiet Building. Convenient Location. Spacious, Open Concept Living/Dining Room, Laminate Floors Throughout. Kitchen Has Quality Oak Cabinetry. Large Closet In Primary Bedroom, Well-Maintained Building, Fantastic Location! Minute Drive From Hwy 401, Close To All Amenities, Shopping, Banks, Grocery Plus So Much More! Landlord Will Make Decisions At Their Sole Discretion For Potential Tenant Based On Credit Check & Info Provided. Tenant To Pay Their Own Hydro, Parking Is Available For $25 Per Month. Key Deposit & Proof Of Tenant Insurance Required Upon Move-In. (id:61852)
Homelife/future Realty Inc.
110 - 260 Academy Street
Loyalist, Ontario
Clean, Renovated, Bright, 2 Bedroom Apartment In A Quiet Building. Convenient Location. Spacious, Open Concept Living/Dining Room, Laminate Floors Throughout. Kitchen Has Quality Oak Cabinetry. Large Closet In Primary Bedroom, Well-Maintained Building, Fantastic Location. Close To All Amenities, Shopping, Schools, Banks, Grocery Plus So Much More! Landlord Will Make Decision At Their Sole Discretion For The Potential Tenant Based On Credit Check & Info. (id:61852)
Homelife/future Realty Inc.
#main - 35 Hartzel Road
St. Catharines, Ontario
Welcome to this well-maintained 3-bedroom, 1-bathroom main floor unit located in the desirable Oakdale neighbourhood of St. Catharines. Featuring a separate private entrance from the back of the home, this unit offers added privacy and comfortable everyday living. The bright kitchen includes quartz countertops and ample cabinetry. The updated bathroom features a modern glass shower. Two bedrooms are well-sized, while the third room offers flexible use as a home office, nursery, or study. Enjoy the convenience of a separate main floor laundry room, providing added comfort and functionality for everyday living. Main floor tenant to have exclusive use of 2 parking spaces - 1 garage space and 1 driveway space (tandem), with access from the rear driveway. Parking coordination with basement tenant required. Close to schools, parks, shopping, public transit, and easy highway access - this is a fantastic place to call home. Clean, functional, and move-in ready. (id:61852)
RE/MAX Real Estate Centre Inc.
35 - 346 Highland Road W
Hamilton, Ontario
This beautiful end-unit townhome offers over 2,000 square feet of bright, open concept living space.The open concept living and dining areas feature modern laminate flooring and neutral decor, creating a warm and comfortable space for family life and entertaining. The updated kitchen offers stainless steel appliances, crisp white cabinetry, stylish backsplash, and a walkout to the private deck-perfect for summer BBQs and relaxing outdoor living.The second level includes three generous bedrooms, highlighted by a large primary bedroom with a spa like ensuite bathroom and a walk in closet to die for! The 2nd & 3rd bedrooms are both very spacious with large closets and can easily accommodate queen size beds. The bright 4-piece main bath is clean and modern with excellent storage and counter space.The fully finished lower level adds valuable living space with a spacious recreation room, perfect for movie nights, gym, or playroom, plus a dedicated laundry and storage area. This is one of the most unique end-unit townhouses in the community, providing exceptional square footage with numerous upgrades throughout. Ideally located just minutes to Highland Plaza, Eastgate Square, Costco, and major shopping, with nearby schools including St. David Catholic, Mountain View Elementary, and Saltfleet High School. Commuters will love the quick connections to the Red Hill Valley Parkway, QEW, and Lincoln Alexander Parkway, with transit just steps away. A fantastic opportunity for first-time buyers and families looking for a truly move in ready house that you are ready to call home! (id:61852)
Royal LePage Real Estate Associates
237 Hoover Crescent
Hamilton, Ontario
One look at Hoover and you'll want to call the mover! - Welcome to 237 Hoover Cres. This beautifully renovated three bedroom backsplit situated on the Hamilton Mountain blends modern finishes with comfort and style for everyday living and perfect for young families or downsizers. Upon entering you're greeted with a spacious and bright living room with a cozy electric fireplace and built in storage. The fully renovated eat-in kitchen by EnjoyHome features ample counter space, stainless steel appliances, large sink, reverse osmosis drinking water system, pot filler and more. Upstairs are three generous sized bedrooms, and a four piece bathroom with a brand new vanity and tub/shower. The lower level contains an oversized family room with built in storage, a spacious laundry room with a walk up, an additional bathroom, and finally an expansive crawl space for more storage than you'll need. Located on a corner lot, you'll have double the amount of yard space and double the outdoor sheds! The newly landscaped south side yard has an upgraded shed, new sod, canopy and children's play area. At 237 Hoover Cres. you'll enjoy close proximity to parks, schools, shopping, public transportation, and everyday amenities. Whether you're running errands, heading downtown, or enjoying nearby green spaces, everything you could possibly need is just a few minutes away. Don't let yourself miss out! (id:61852)
Keller Williams Referred Urban Realty
414 - 1291 Gordon Street
Guelph, Ontario
3 Bed + 3 FULL Baths (each bedroom has its own ensuite!) approx 918 sq ft with balcony + conservation views. Modern finishes (9' ceilings, quartz, s/s appliances). Rented at $3,000/month with tenants secured for the next 2 years = stable income + low turnover in a prime location near transit, shopping/dining & the University of Guelph. Includes 1 parking + amenities (study lounge, rooftop terrace, gym). Bright open-concept layout backing onto protected conservation lands with serene, unobstructed views. Building amenities include study lounge with free Wi-Fi, secure lobby with video monitoring, and rooftop terrace overlooking lush green space. Ideal for investors or end users. (id:61852)
Cityview Realty Inc.
Lot 2 Block 6 Elizabeth Street E
Chatham-Kent, Ontario
## HOUSE NOT YET BUILT ##. Pre construction Sale. 2 Bedroom 2 Full Washroom Semi-detached Raised Bungalow with 2 Bedroom and 2 full Washroom LEGAL Basement Apartment with Separate Entrance and Separate Laundry Room for extended family or future Rental income. Offering modern design and thoughtful layout, feature an open-concept main floor, contemporary finishes. Located in a growing community with access to schools, parks, and everyday amenities. The town features a River and scenic surroundings nearby, enhancing the overall lifestyle appeal. An excellent opportunity for end-users and investors to secure a new-build home in very affordable and unbelievable price. ("Digitally enhanced image for illustrative purposes only. No representation of actual views"). (id:61852)
Century 21 Green Realty Inc.
60 West 1st Street
Hamilton, Ontario
Welcome to family home located in a great neighbourhood close to all the amenities parks, schools, shopping and highway access. The home provides a large main floor plan with living room, dining room, 3 bedrooms, 3 baths, fully finished basement w/ large rec room Large fenced in rear yard for entertaining family and friends. Single car garage. Don't miss out on this exceptional opportunity of a perfect blend of comfort, convenience and charm. Incredible family home with full bathroom in the basement with huge rec room. One room is currently rented out to a family member and it will be vacant possession on closing Move-In Ready! Extensively upgraded with quality finishes throughout. Fully renovated in 2022, including modern kitchen, updated bathrooms, new vinyl flooring, white cabinetry, and stainless steel appliances. Furnace & Central AC are from 2015 and According to the inspection the roof and windows were replaced like 15 years (id:61852)
Keller Williams Edge Realty
111 - 30 Hamilton Street S
Hamilton, Ontario
Welcome to this stylish condo in the heart of Waterdown. Tucked into a quiet neighbourhood, this unit features an oversized bedroom and bathroom, 10-foot ceilings, high-end finishes, in-suite laundry and walk-out to a large private terrace. One underground parking space & locker are included. Amenities include a concierge, party & boardroom, gym, and a 6th-floor rooftop terrace with stunning views. Close to the highway and within walking distance of downtown's unique shops and restaurants. (id:61852)
Royal LePage Burloak Real Estate Services
15 Cutts Crescent
Hamilton, Ontario
15 Cutts Crescent is a beautifully upgraded home offering 3 bedrooms, 2.5 bathrooms, and over 1,900 sq. ft. of thoughtfully designed living space, located on a quiet, family-friendly street in Binbrook. This move-in ready residence blends modern finishes with functional design, ideal for today's lifestyle.The main living areas feature modern flooring throughout, creating a clean and cohesive look. The kitchen is a standout, complete with upgraded countertops, smart refrigerator, double oven, and ample cabinetry-perfect for both everyday living and entertaining. Open and well-lit with natural light that provides excellent flow and versatility.Upstairs, the spacious bedrooms offer comfortable retreats, including a well-appointed primary bedroom with an ensuite that has an exquisite spa like shower and a double vanity .Exterior upgrades enhance both curb appeal and functionality, featuring a beautifully crafted concrete driveway, front porch with glass railings and a backyard patio ideal for outdoor entertaining and low-maintenance living. This home also includes anadvanced security system for added peace of mind.The garage is equipped with a Level 2 electric vehicle charger, adding convenience and future-ready value. Located close to schools, parks, shopping, restaurants and the best community, this home offers an excellent balance of comfort, technology, and location.A turnkey opportunity in an established neighbourhood, 15 Cutts Crescent delivers modern living with lasting appeal. (id:61852)
Royal LePage Real Estate Services Phinney Real Estate
26 - 131 Rockwood Avenue
St. Catharines, Ontario
Immaculate updated 2 Storey Townhome with fully finished basement! Move-in ready for care-free living. Leave the snow shovelling and grass cutting, some exterior maintenance and repairs to the wonderful maintenance crew. Located in the desirable Secord Woods neighbourhood. Convenient to Hwy access, the Outlet Collection Mall, Pen Centre shopping, schools & transit, St. Catharines Museum, Welland Canal Parkway, and trail system. Well-maintained unit has private gate access to Pic Leeson Park providing great privacy and plenty of recreation space. Perfect a couple or family. Home features a modern eat-in kitchen with ample cupboard and counter space, built in shelving, and a double stainless sink. Updated light fixtures throughout the home for a modern feel. The large Living/Dining Room opens to the fully fenced back patio and gardens with views of the expansive park. The perfect spot for festive family gatherings, or quiet evening cocktails. Recently finished basement with Family Room, Laundry/Utility Room, and Powder Room, expands the home's functional space to 1182 square feet. The second floor features the large Principal Bedroom with his and her closets, the second Bedroom with built in shelving & closet area, and the main 4-piece Bathroom. NO SMOKING. Owners have a severs allergy. Lot of visitors parking and municipal parking available. TENANT responsible for heat, hydro & hot water tank rental. Confirmation these have been transferred to the Tenant required prior to keys being released. Schedule A to be included with all offers. (id:61852)
Trustwell Realty Inc.
331 Senlac Road
Toronto, Ontario
Spacious home located on a quiet, tree-lined street in the highly desirable Willowdale West community. This beautiful 2-storey detached residence offers 4 bedrooms and 5 bathrooms with an exceptional functional layout ideal for families. Featuring 9-foot ceilings on the main floor, hardwood flooring throughout, large principal rooms, skylight, and oversized windows that flood the home with natural light. Gourmet kitchen with granite countertops, ample cabinetry, breakfast area, and walk-out to a private deck and beautifully treed backyard.Elegant living and dining rooms perfect for entertaining. Main floor family room and private office/study add flexibility for work-from-home living.The second floor boasts a luxurious primary bedroom with a 6-piece ensuite and double closets, plus three generously sized bedrooms, each with access to semi-ensuite or private bathrooms.Finished basement plus kitchen with additional living space and walk-out access.Prime location within walking distance to TTC, subway, parks, schools, restaurants, and shopping. Easy access to Hwy 401.A rare leasing opportunity in a premium North York neighborhood. Showing needs 24 hrs notice please, only available after 12 pm on Thursday before March 30/2026. (id:61852)
Eastide Realty
310 Victoria Street
Kingston, Ontario
Prime Student Rental - Exceptional Income Property Steps from the University This well-maintained 212-storey, 7-bedroom student rental offers an outstanding investment opportunity within walking distance to the university. Designed for tenant comfort, the home boasts a highly functional layout that is ideal for shared living. This property includes 212 bathrooms and boasts in-floor heating on the main level, providing efficient and comfortable warmth. Hardwood flooring throughout adds both durability and timeless appeal. The home has been consistently well cared for, with a cleaning professional every month, ensuring a turnkey investment for the next owner. More recent exterior improvements include a new fence, back deck, side deck, and balcony, offering multiple outdoor spaces for tenant enjoyment and added value. Generous natural light and well-proportioned bedrooms further enhance the property's rental appeal. Located in a high-demand area with a short walk to the university, this property benefits from strong, consistent student rental demand, making it an excellent addition to any income-focused portfolio. (id:61852)
Royal LePage Signature Realty
397 Westwood Dr B Drive
Kitchener, Ontario
Bright, sun-filled open concept townhouse in sought-after Westwood Mews on the Waterloo-Kitchener border. Ideal for first-time buyers, investors, or young families, just minutes to universities, shopping, schools, groceries, and transit.Main level features a modern white kitchen with quartz counters, stainless steel appliances, extended breakfast bar, and a dedicated dining area flowing into a spacious living area with large windows and 9 ft ceilings.Lower level offers high ceilings, natural light, two spacious bedrooms, full bathroom, in-suite laundry, and flexible space for a home office. Primary bedroom includes a walk-in closet.Approximately 1,160 sq ft of functional living space. Carpet-free main floor with modern finishes throughout.Rear door access to assigned surface parking space #397.Strong rental potential in a high-demand location. (id:61852)
RE/MAX Hallmark Realty Ltd.
80 Mcanulty Boulevard
Hamilton, Ontario
Investors Welcome to 80 McAnulty Blvd - a fully renovated, turnkey investment opportunity in Hamilton's rapidly revitalizing east end. Currently generating an impressive $3,700 per month in rental income on a brand new 1-year lease, this property offers immediate, stable cash flow in a neighbourhood positioned for continued growth. Beautifully updated from top to bottom, the home features 3 spacious bedrooms, a bright open-concept layout, and a modern kitchen with sleek cabinetry and contemporary finishes throughout. A separate side entrance leads to a fully finished basement, providing valuable flexibility for extended family living or future income optimization - a key advantage for investors. Located just minutes from Centre Mall, the vibrant shops and restaurants of Ottawa Street, parks, schools, and quick highway access, this property offers strong tenant appeal in an area benefiting from ongoing revitalization and infrastructure improvements. Turnkey condition. Secure 1-year lease. Exceptional $3,700/month income. A smart, income-producing addition to any portfolio. (id:61852)
Royal LePage Meadowtowne Realty
5341 River Road
Niagara Falls, Ontario
This large nearly half-acre lot is just a 10-minute walk from the famous Niagara Falls and popular attractions. Recently updated in 2023, the property features a new heating and cooling system, modern appliances, and refreshed kitchen and bathrooms-ready for you to move in.The spacious land has great potential for development, including the option to add more units. Whether you're looking for rental income, a home with a view, or a solid investment, this prime location near Niagara Falls is an opportunity you won't want to miss! (id:61852)
Royal LePage NRC Realty
67 Summer Valley Drive
Brampton, Ontario
** WATCH VIRTUAL TOUR ** This beautifully maintained, fully renovated home offers nearly 3,500 sq ft of finished living space, backs onto pristine greenspace, and features a spectacular layout. This 4+1 bedroom, 4 bathroom residence is thoughtfully designed for both everyday living and entertaining. The main floor includes a dedicated home office, perfect for remote work, generous principal rooms ideal for family gatherings, a well-designed main floor laundry room, and a stunning family room with 17-foot open-to-above ceilings. The second level boasts an oversized primary bedroom complete with his-and-hers closets and a fully renovated spa-inspired ensuite. The three additional bedrooms are generously sized, with one offering double-door entry and semi-ensuite access, providing flexibility as a secondary primary retreat. This exceptionally functional layout is perfectly suited for a growing family for years to come. The finished basement extends the living space even further and includes a kitchen rough-in, offering excellent potential for extended family living, in-law capability, or future rental income. The entire home has been freshly painted and features new blinds installed throughout in 2025, along with premium faucets that add a refined touch. Additional highlights include a 4-camera security system for added peace of mind, an oversized double-car garage with high ceilings, and a spacious 4-car driveway providing ample parking for family and guests. North Brampton is known for its established residential streets, strong sense of community, excellent schools, nearby parks, and convenient access to shopping, transit, and Highway 410. With walking trails, recreation centres, and everyday amenities just minutes away, this neighbourhood continues to be a top choice for families seeking comfort and convenience. Book your private showing today. (id:61852)
Real Broker Ontario Ltd.
394 Wilson Avenue
Burlington, Ontario
This beautifully maintained home in the highly desirable Shoreacres neighbourhood on one of the most sought-after tree lined streets awaits you! 50+ years of love and design went into creating this one-of-a-kind 4 bedroom home. The two (2) bedrooms and bathroom (2020) situated on the main floor could be perfect for an in-law or nanny suite for growing families. Handsome hardwood flooring (2009),a wood beamed ceiling and a lovely brick gas fireplace make the living spaces warm and inviting. The large 75X100 ft fully fenced property shows beautifully with mature landscaping and a kidney shaped in-ground pool in the backyard. Magnificent location, within walking distance to parks, schools, walking trails, bike paths, shops, the GO train, public transportation and Lake Ontario. This home has been loved by the same family for 2 generations, and it's ready for the next family. It's time to make your move! (id:61852)
Royal LePage Meadowtowne Realty
3 Falby Road
Brampton, Ontario
Welcome to 3 Falby Road, Brampton, a brand new, never-lived-in townhome designed for today's modern lifestyle. 3 spacious bedrooms and 2.5 bathrooms, this home is the perfect blend of comfort, style, functionality, designed with contemporary finishes throughout and a bright open-concept floor plan. Modern kitchen features with brand new high-end appliances, Quartz countertops and stylish cabinetry with ample storage space. Hardwood flooring on main floor living space & bedrooms, adding elegance & durability to the living spaces. The master bedroom is generously sized & includes a modern 5-piece ensuite bathroom. Large windows adding natural light throughout enhances home's airy feel. Solid oak stairs with medal pickets lead upstairs to Large Bedrooms. Convenient second-floor laundry. Situated in a Prime Location, just minutes from Hwy 427 & 407, providing easy access across the GTA. Walking distance to major banks, Tim Hortons, grocery stores, and dining. Convenience of nearby Costco, Walmart, restaurants, and local shops - everything you need just minutes away. (id:61852)
Century 21 People's Choice Realty Inc.
