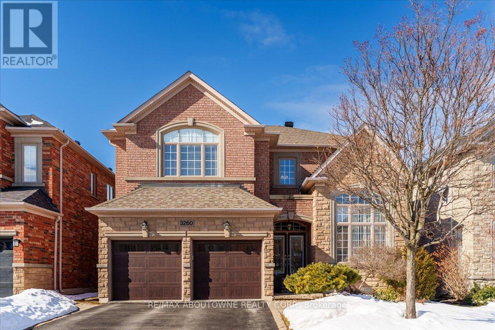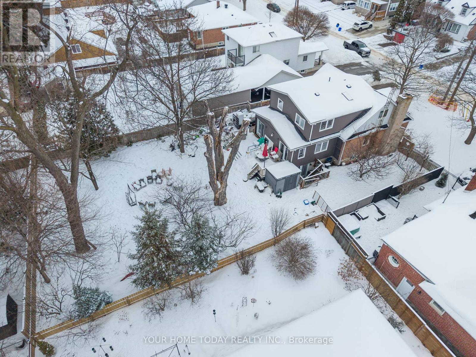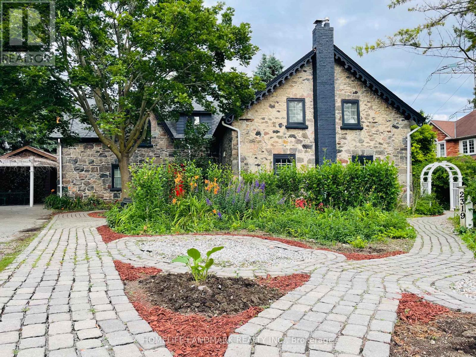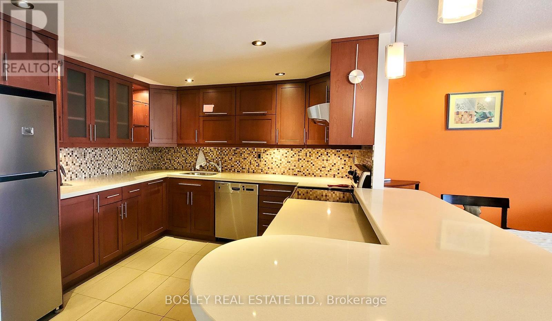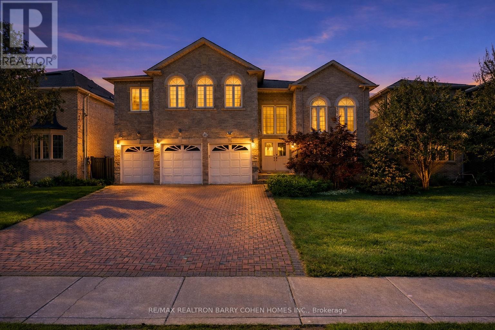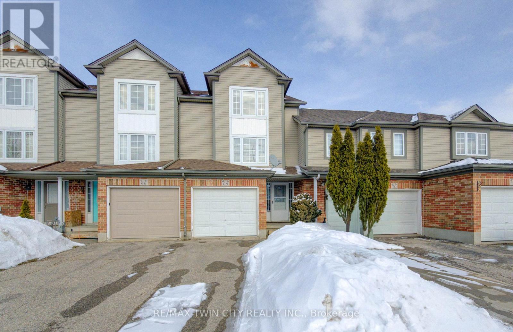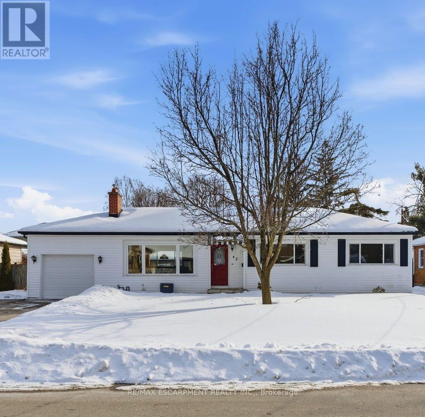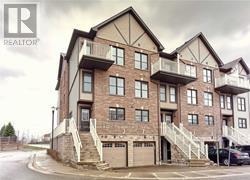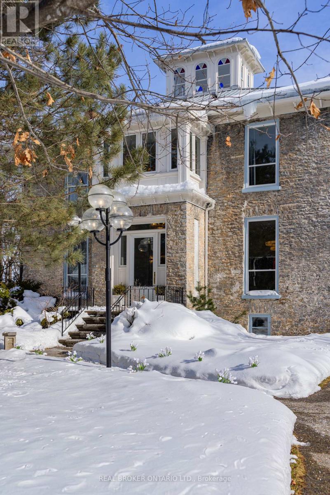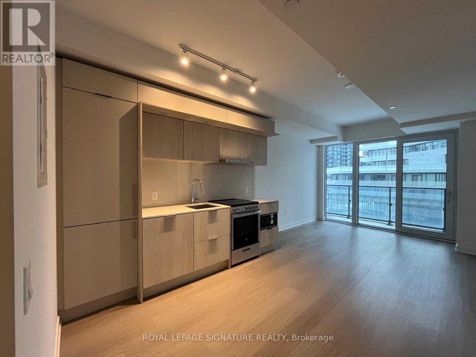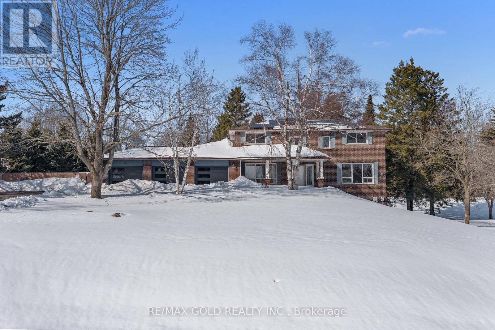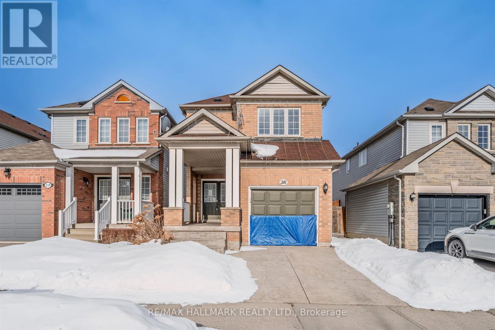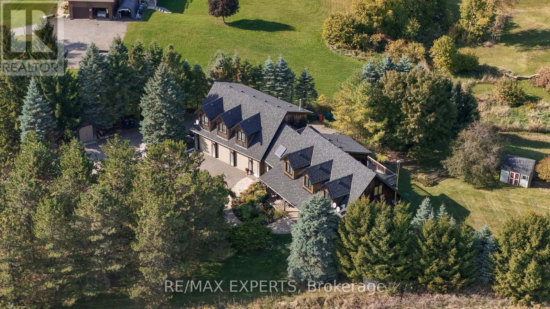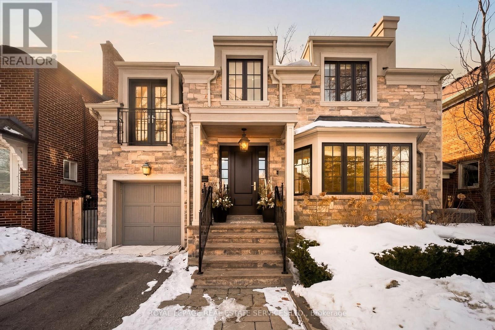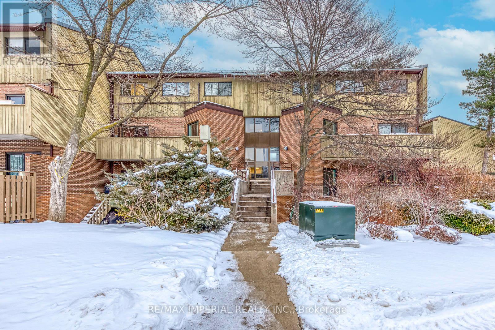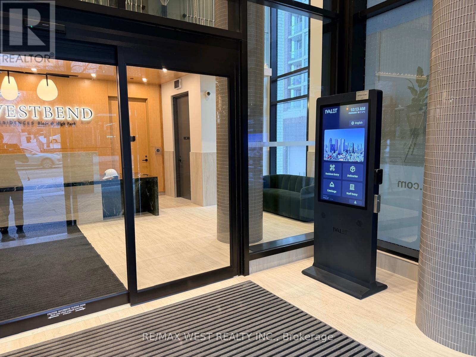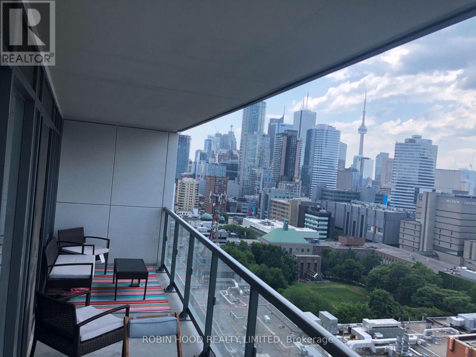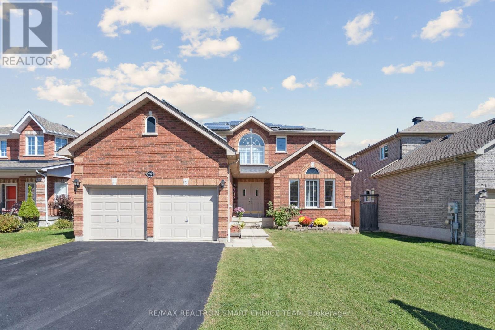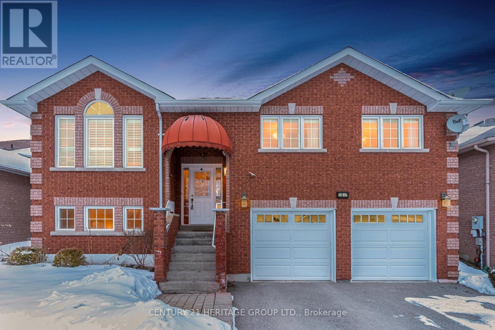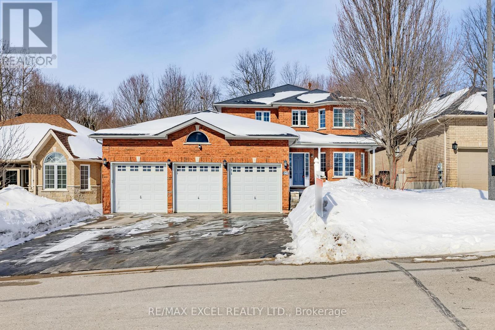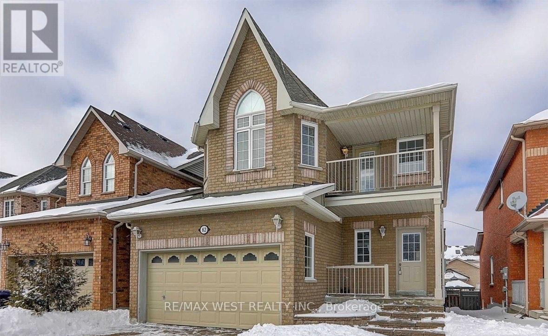3260 Ribble Crescent
Oakville, Ontario
Executive Luxury in the Heart of Bronte Creek ! Experience the pinnacle of family living in this sophisticated 4+1-bedroom, 5-bathroom detached residence, perfectly situated on a quiet, executive crescent in Oakville's prestigious Bronte Creek and offering over 4,600 sq. ft. of meticulously finished living space. This home has been extensively modernized, featuring soaring cathedral ceilings, 9-foot ceilings, and upgraded LED light fixtures (2022) that illuminate the sun-drenched sunken living room and formal dining areas. Center staged a professional kitchen renovated in 2022 that boasting rare leathered granite countertops center island, a premium stainless steel appliance suite including a Fisher & Paykel fridge, built-in oven, and gas cooktop and undercabinet CVC dustpan. Open concetp family room fitted with gas fireplace and hardwood floors,large window and ventilation fan. High-end functionality continues with an upgraded washer and dryer on a pedestal base. The second level features Y2022 hardwood flooring throughout, leading to a primary retreat with "his-and-hers" walk-in closets and a renovated (2022) spa-inspired 5-piece ensuite with rough-in plumbing for a bidet. A standout feature is the expansive Daylight/Lookout basement featuring newly installed laminate flooring (2025), bathed in natural light through large above-grade windows and offering a secondary fireplace and flexible gym/guest suite. Exceptional peace of mind is provided by a brand-new Furnace and AC (2025), a smart thermostat, new garage doors (2022), and a newer roof (2018). Step outside to a large deck overlooking a manicured lawn, located just steps from the provincial park's scenic trails and top-tier Oakville schools. (id:61852)
RE/MAX Aboutowne Realty Corp.
20 Elgin Street
Halton Hills, Ontario
Much Bigger Than It Looks! In-Law Suite! Huge Mature Lot (66 ft. x 158 ft.) - A Win, Win, Win! An inviting front porch welcomes you into the main level of this lovingly maintained and upgraded home where you will find a spacious and gracious layout featuring stylish finishes and tasteful flooring throughout. The living room invites you in with a cozy wood-burning fireplace set on brick, while the large sun-filled formal dining room is perfect for gatherings. The chef-approved kitchen showcases heated ceramic tile flooring, quartz countertops, shaker-style cabinetry and stainless-steel appliances (including a gas stove), all overlooking the expansive family room. The family room boasts a gas fireplace set against a striking stone backdrop and two sets of garden doors that open to a vast deck and beautifully landscaped private yard. The yard features a firepit and plenty of play space for kids, grown-ups and four-legged friends alike. An office and combined laundry/powder room complete this level. An open wood staircase leads to the upper level where the primary suite offers a luxurious 3-piece ensuite and 2 walk-in closets. Two additional bedrooms share a well-appointed 4-piece bathroom. The finished lower level provides additional living space, including a fully equipped one-bedroom in-law suite with 3-piece bathroom and separate entrance - perfect for guests, extended family, or rental potential. A large music room and storage/utility areas complete the level. Parking for 6 cars is a bonus! Steps to Go, schools, shops, parks (including splash pad), restaurants, and more - this delightful family home offers generous space, privacy and endless possibilities. (id:61852)
Your Home Today Realty Inc.
2319 Wildwood Crescent
Pickering, Ontario
A Unique Heritage Stonehouse on a Big Lot near Pickering Town Center. Full House Exterior Built with 2 Feet Thick Beautiful Raw Crystal Stones. Gothic Revival Architectural Style. A Serene Retreat Paradise with a Heavenly Perennial Garden. Existing 2 Legal Units above the Ground, with a Monthly Stable Income of $6850! North Wing Master Unit Offering 1 Master Bedroom, 1 Washroom and 1 Kitchen, Currently Tenanted; South Main Unit Offering 6 Bedrooms, 2 Washrooms and 1 Kitchen, Currently Owner & Renters Occupied; Plus A Detached Garage, Used as Yoga Studio by the Owner Previously with 12+ Parking. Expansion Permitted by Heritage Committee. A Good Choice Whether to Use the Whole as a Single Family Dwelling with a Master Unit, or One Unit for Living and the Other for Rental Income, and with a Studio for Home Business, or Building and Converting into Your Dream Mansion Home. Sold As It Is. (id:61852)
Homelife Landmark Realty Inc.
1606 - 77 Carlton Street
Toronto, Ontario
At almost 1400 sq ft, this 2+1 bedrooms and 2 full bath, features 2 large bedrooms and a separate den with unobstructed views of the city. This luxurious condo offers a bright and spacious layout, with expansive south facing windows, high-quality kitchen, stainless steel appliances and maple hardwood floors. Ensuite laundry and lot's of closets for storage. Partially furnished as per photos. Take advantage of the amenities and being in the epicentre of downtown Toronto. Close to grocery, shopping, restaurants, universities, schools, a vibrant community and steps to subway and TTC. **EXTRAS** 24hr concierge. Enjoy the exercise room, rec room, sauna, kids room, workshop, and a squash court! Tenant responsible for Hydro. Parking rental from property management $75 monthly. (id:61852)
Bosley Real Estate Ltd.
19 Risebrough Avenue
Toronto, Ontario
A statement of luxury and grand scale, this newly renovated custom-built residence in prestigious Willowdale East offers expansive living spaces, refined finishes, and an exceptional layout designed for both elegant entertaining and elevated family life. A dramatic cathedral-ceiling foyer sets the tone, while oversized windows and two skylights flood the home with natural light, enhancing its airy sophistication. The interiors have been thoughtfully updated with brand new kitchen appliances and new flooring in the basement and bedrooms, seamlessly blending modern upgrades with timeless craftsmanship. Rich hardwood floors and polished granite detailing elevate the main level, complementing a gourmet chef's kitchen featuring granite countertops, a substantial center island, and a walk-out to a sprawling deck overlooking the deep, private backyard-perfect for hosting on any scale. Designed with 5+2 generously sized bedrooms, each secondary bedroom offers its own private ensuite, ensuring comfort and privacy for family and guests. The primary suite serves as a serene retreat, complete with a spa-inspired 7-piece ensuite and an expansive walk-in closet. The fully finished lower level is tailored for leisure and entertaining, showcasing a grand recreation room with a gas fireplace and walk-out to the yard, along with a wet bar, sauna, additional bedrooms, cedar closet, and a 3-piece bath. Set on an impressive 62 x 198 ft lot and located close to top-ranked schools, parks, and premier amenities, this exceptional home delivers luxury, scale, and turnkey convenience in one of Toronto's most sought-after neighbourhoods. (id:61852)
RE/MAX Realtron Barry Cohen Homes Inc.
1006 - 10 Northtown Way
Toronto, Ontario
Heart Of North York. Tridel Build Condo. 1 Bedroom + Den, Den can be used as a separate bedroom with built-in sliding doors. Very Well Maintained! Very Bright And Spacious Unit. Double Thick Granite Counter Top. Oak Kitchen, Cabinet, Steps To Subway, Restaurants, Shops, Library, School, Etc. Amenities Including Indoor Swimming Pool, Gym, Billiards, Jacuzzi, Party & Card Rooms. Guest suites, Virtual Golf. Great for the first time home buyers, down sizers, or the investor as this is a Prime Location and can be Rented Out Year Round. Move in ready! (id:61852)
Homelife Landmark Realty Inc.
68 Max Becker Drive
Kitchener, Ontario
Welcome to 68 Max Becker Drive - Your Family's Next Chapter Begins Here Nestled in the highly desirable Laurentian Forest community, this move-in-ready home offers the perfect blend of comfort, functionality, and modern updates-ideal for young families looking to settle into a welcoming neighborhood. Step inside to a bright and inviting open-concept main floor, designed for everyday living. The welcoming foyer with direct access to the garage, 2 pc powder room and a main floor laundry for added practicality. The spacious kitchen features brand-new stainless steel appliances and flows effortlessly into a sun-filled dining area, making it easy to entertain guests or stay connected with family while preparing meals. Sliding doors lead to the deck which overlooks the fenced yard-perfect for children, pets, or simply relaxing outdoors on warm afternoons. Upstairs, you'll find an oversized primary retreat complete with two closets, offering plenty of storage and space to unwind. Two additional generously sized bedrooms provide flexibility for growing children, guests, or a dedicated home office. A bright 4-piece bathroom completes the upper level. The fully finished basement with 3pc bath offers incredible versatility and ready for your vision-create the ultimate recreation room, theatre room, home gym or playroom. Tailored it to your family's needs. Recent Updates Include: Brand-new stainless steel kitchen appliances New flooring throughout Fresh professional paint Roof (2015) Furnace (2024) Central Air (2023) Located just minutes from excellent schools, shopping, transit, parks, and with quick access to the expressway, this home delivers unbeatable convenience in a truly family-friendly neighbourhood. Don't miss this exceptional opportunity-schedule your private showing today! (id:61852)
RE/MAX Twin City Realty Inc.
42 Gilbert Avenue
Hamilton, Ontario
This charming bungalow has been lovingly and meticulously maintained by one family for over 70 years. Filled with natural light and brimming with timeless character, this home features a rare opportunity to become part of one of Ancaster's most sought-after, mature, and family-friendly neighbourhoods. Situated on an impressive 75 x 100 ft lot, the possibilities here are truly endless. Whether you're a first-time buyer looking to establish roots in a welcoming community, planning a thoughtful addition to create more space for your growing family, or envisioning a custom dream home build, this property provides the perfect canvas. Balancing charm, character, and everyday convenience, this centrally located home is just minutes from everything Ancaster has to feature shopping, parks, scenic trails, golf courses, highway access, and top-rated schools, including French immersion program at Frank Panabaker Elementary. A rare opportunity to create your next chapter in a truly special community. (id:61852)
RE/MAX Escarpment Realty Inc.
78 - 701 Homer Watson Boulevard
Kitchener, Ontario
A Gorgeous End Unit Condo Townhouse At Very Highly Desired Location Of Kitchener. Open Concept With Huge And Beautiful Layout, Updated Kitchen Counter Top, Vinyl On 2nd Floor And 3rd Floor Carpet Free, Ideal for 2 families with different floors 2nd and 3 rd floor And Much More. Close To Highway, Shopping, Transit, Tim Hortons And Much More. (id:61852)
RE/MAX Realty Services Inc.
346 Picton Main Street
Prince Edward County, Ontario
The Sills/Hepburn House (1859) is a rare Main Street landmark, meticulously restored with respect for its original character while elevating everyday living. Crafted in stone and crowned by a Belvedere, this distinguished residence offers a private lookout above Picton Harbour-extraordinary, ever-changing views that simply can't be recreated. Set on nearly an acre in the heart of downtown Picton, the property feels both central and surprisingly secluded. Its position anchors the streetscape and commands the harbour with an effortless coastal ease, French Riviera in spirit, yet grounded in authentic County heritage. Inside, period integrity meets modern function. High ceilings, oak floors, custom millwork, original stained glass, and a grand staircase with sconce lighting create a warm, elevated atmosphere. Picture windows frame the marina and lake beyond. The main level is designed for gathering and entertaining with inviting living spaces around a fireplace, a formal dining room, built-in benches and display cabinetry, and a bar area. The kitchen features a centre island, breakfast bar, and premium appliances. Upstairs, four impressive bedrooms each offer a private ensuite and beautiful vistas. The primary suite is a true retreat with a luxury-hotel feel. Practical details include a laundry room with a sitting/coffee station. Outdoor living extends to a terrace overlooking the marina. The finished basement adds flexible space for a gym, media room, or rec area. Outside, landscaped grounds, glass fencing, a gazebo, and an inviting terrace create a private backdrop for quiet relaxation or memorable celebrations. An oversized driveway and detached garage with workshop space complete this exceptional offering-ideal as a legacy residence, an elevated turn-key home, or a strategic investment in one of The County's most walkable locations. All interior and exterior furnishings negotiable. (id:61852)
Real Broker Ontario Ltd.
127 Arnot Crescent
Blue Mountains, Ontario
SELLER WILL TAKE 18 BITCOIN FOR THE PURCHASE OF THIS EXCLUSIVE PROPERTY!!!!! An exceptional opportunity awaits in the prestigious Nipissing Ridge community - your chance to create a custom-built dream home in a prime setting beside the pond. Nestled on the edge of the Escarpment, this sought-after location offers direct access to Alpine and Craigleith Ski Clubs, Nipissing Ridge Tennis Courts, and the stunning shores of Georgian Bay. Just minutes from Blue Mountain Villages vibrant shops and dining, as well as an array of private ski clubs, scenic hiking and biking trails, and top-tier golf courses, this property is perfect for those who embrace an active, outdoor lifestyle. Surrounded by breathtaking natural beauty. Fully serviced with municipal water, sewer, and natural gas at the lot line. Don't miss this rare opportunity (id:61852)
Royal LePage Real Estate Services Ltd.
312 - 448 Burnhamthorpe Road W
Mississauga, Ontario
Be the first to live in this brand-new suite at M3 Tower.This spacious 1 bedroom plus den, 1 bathroom suite offers 642 sq. ft. of functional living space with north-east exposure offering plenty of natural light. Modern finishes throughout with smart Ecobee thermostat. Unit comes with one underground parking space and includes Rogers XFINITY high-speed internet with up to 1 Gigabit per second download.State of the art building amenities include fitness centre, salt-water infinity pool, outdoor sundeck, splash pad, private dining room with prep kitchen, screening room, event space,outdoor lounge with TV/fireplace, BBQ stations, kids' playground, and games area.Prime location within walking distance to Square One Shopping Centre, Celebration Square,Sheridan College, Central Library, YMCA, Cineplex, restaurants, and cafes. Excellent transit options including MiWay, GO Transit, and future Hurontario LRT. Easy access to Hwy 401, 403,and QEW. (id:61852)
Royal LePage Signature Realty
14 Birchview Drive
Caledon, Ontario
Estate subdivision living on a mature 2.5-acre lot surrounded by towering evergreens, 4 Bedrooms, 3 Washrooms 3 Car Garage, featuring an L-shaped in-ground pool with brand new liner, Brand New Insulated Garage Doors, natural gas, fibre internet, and a seasonal stream with bridge-all just 20 minutes to Brampton. Separate front entry to basement offers excellent in-law suite potential. Enjoy the covered front porch, sunken living room, dining with bamboo floors, and an eat-in kitchen with stainless steel appliances and walk-out to deck. Cozy family room with gas fireplace and access to the yard. Spacious primary bedroom with walk-in closet and 3-piece ensuite. Basement features a gas fireplace, games room, and walk-out to the yard. (id:61852)
RE/MAX Gold Realty Inc.
241 Featherstone Road
Milton, Ontario
Welcome to 241 Featherstone Road, This 3 Bed, 3 Bath Detached Home is Located in Milton's Sought After Dempsey Neighbourhood. This Inviting 2-Storey Residence Offers a Functional and Family-Friendly Layout. The Main Floor Offers a Bright Open Concept Living Space Ideal For Both Everyday Living and Entertaining. A Generous Sized Eat-In Kitchen That Has Ample Cabinetry and Counter Space. Walk-out to a Private Backyard With a Covered Patio, Perfect for Summer BBQ's, Relaxing Evenings, Or Hosting Guests. Upper Level Has 3 Bedrooms, Highlighting the Primary Bedroom with a 5-Pc Ensuite Bath. Convenient Second Floor Laundry Adds Ease to Daily Routines. The Finished Basement Provides Valuable Additional Living Space - Ideal for a Family Room, Office, or Gym. Along with Extra Storage, Including a Cold Room. (id:61852)
RE/MAX Hallmark Realty Ltd.
15481 Mount Wolfe Road
Caledon, Ontario
Custom home approx 6000 sq ft of living space on 2+ acres located on King/Caledon border (includes 2 sep private apts/units) TOWN WATER, NATURAL GAS and FIBRE OPTIC internet. Oversized triple garage. Hardwood floors main level, wood plank floors in upper main home. Home offers plenty of privacy and awesome views! Two private accessory apts/suites suitable for home business, multi generational families, or income potential with separate entrances. Possibilities are endless. Entire lower level has high ceilings, 4 walkouts to patio and rear driveway, additional parking, guest wing area with large bedroom, sitting area and bath. You can drive to back of property where there is an outbuilding and fire pit area. **Many UPGRADES in past few years including furnaces, central air, roof, eaves, fascia, windows, sliding door, baths, garage seals, flagstone walkway, armour stone++** Main living area and kitchen boast Caledon Log home, addition was added in 2005 more than doubling home size! Great home for entertaining, work from home, extended Family, potential income, office area and gym complete with sauna in lower level apt. Oversized triple garage. Apts/suites are located above and below triple garage offering privacy and separate entrances. Large bright Dining/Family room area with skylight overlooks lower level billiard/entertainment room with wet bar. This is a one of a kind property offering privacy, and neighbouring pond views to the south and east. Awesome well kept property and beautiful home, must be seen to be appreciated. Seller and Agent do not warrant retrofit status of apts/suites (id:61852)
RE/MAX Experts
82 Dunedin Drive
Toronto, Ontario
Fully renovated and thoughtfully updated, this exceptional 4+2 bedroom, 4-bath residence blends timeless design with everyday functionality. Set on a coveted Kingsway street with a striking natural stone exterior, the home features refined finishes throughout, including limestone and marble floors with inlays, " oak hardwood, custom cabinetry and millwork, decorative plaster mouldings and wainscoting, solid core doors, and beautifully proportioned principal rooms. Offering approximately 3,855 sq ft of well-planned living space, every detail is designed for both stylish entertaining and comfortable family living. Professionally landscaped and fully fenced, the private backyard has been curated for both relaxation and play, featuring a covered rear patio, built-in BBQ with fridge, and a putting green. A detached shed has been transformed into a year-round office space, ideal for working from home or creating a private studio retreat. Interior access to the garage adds everyday convenience, while the finished lower level provides excellent flexibility with potential for a nanny or in-law suite plus abundant storage. Just steps to The Kingsway shops and dining, the subway, and located within the highly regarded Lambton-Kingsway school district. (id:61852)
Royal LePage Real Estate Services Ltd.
24 - 2035 South Millway Drive
Mississauga, Ontario
This bright 3-bedroom, 2-bathroom townhouse offers excellent value for first-time buyers or investors. The main floor features an open-concept layout with a large living and dining area, new vinyl flooring, and a walk-out to a private terrace-perfect for relaxing or entertaining.All three bedrooms are generously sized, providing ample space for a growing family or home office setups. Recent updates include fresh paint throughout, new vinyl flooring on the main and second floors, new kitchen and bathroom countertops, a new stove, and a new range hood. Main floor windows were replaced in 2025, 2nd floor windows are planned on 2026. With low maintenance fees, this home is both affordable and hassle-free. Conveniently located close to five major shopping malls, gas stations, top-rated schools, public transit, and major highways, everything you need is just minutes away. This move-in-ready property combines comfort, practicality, and an unbeatable location. (id:61852)
RE/MAX Imperial Realty Inc.
606 - 1660 Bloor Street W
Toronto, Ontario
Brand New & Available for Early 2026 Occupancy at Westbend Residences by Mattamy Homes. Perched at the vibrant crossroads of The Junction, Roncesvalles, and High Park, this stylish 1-bedroomsuite offers stunning south-facing skyline and lake views in one of Toronto's most connected west-end neighborhoods. Inside, enjoy a smart open-concept layout. The sleek kitchen with full-sized appliances flows into a bright living/dining area with a Juliette balcony. A spacious bedroom with privacy sliders fits a queen bed comfortably, while the spa-inspired bath and ensuite laundry add everyday convenience. Residents enjoy premium amenities including rooftop BBQ terraces with panoramic views, a yoga deck, party rooms, co-working lounge, fitness centre, and ground-floor retail. Steps to TTC Subway, UP Express, GO Transit, High Park, cafés, markets, and more-this is an exceptional leasing opportunity in a landmark west-end community. High Speed Internet is included for a year. (id:61852)
RE/MAX West Realty Inc.
Unit 1711 - 89 Mcgill Street
Toronto, Ontario
*** Additional Listing Details - Click Brochure Link *** Available April 1, 2026. Bright and well-maintained 2-bedroom, 2-bathroom condo in the heart of downtown Toronto near Church & Gerrard, featuring unobstructed south-west CN Tower views. Approx. 780 sq. ft. of functional living space with a modern kitchen including stainless steel appliances, kitchen island, and dishwasher, plus in-suite washer and dryer. Spacious primary bedroom with walk-in closet and ensuite bathroom with double sinks. Enjoy a private balcony, high-speed internet included, and abundant natural light throughout. Well-managed building with premium amenities and 24-hour concierge. Steps to TTC, Loblaws, T&T, Metro, Eaton Centre, Sankofa (formerly Dundas) Square, TMU, U of T, major hospitals, cafes, and restaurants.Tenant to register with Provident for utilities. Underground parking available starting September 1, 2026 at additional cost. Owned storage locker available with advance notice at additional cost. (id:61852)
Robin Hood Realty Limited
117 Miller Drive
Barrie, Ontario
Huge Price Reduction! Priced To SELL! Welcome To 117 Miller Drive. A Beautifully Maintained And Upgraded Home With A Posh Modern Touch. Offering Over """3,500 Sqft Of Living Space""" & INCOME GENERATING Fully Paid Solar Panels Generate ((((Approximately $4,000 -$5,000 +))). A Grand Two-Story Foyer With Soaring Ceilings With 2nd-Floor Overlook Creates A True Luxury Feel. Thoughtfully Designed Floorplan Offers Functional And Eye-Pleasing Layout . New Floors Throughout The House. Sun-Filled Living And Dining Rooms Set The Stage For Entertaining, While The Family Room Overlooks The Backyard For Relaxed Gatherings. Upstairs, Generously Sized Bedrooms Are Thoughtfully Spaced Apart, Offering Privacy And Comfort. The Finished Basement Adds Even More Living Space With A Large Bright Bedroom, 3-Pc Bath, Built-In Bar, Storage, And Recreation Area Perfect For An In-Law Suite, Entertaining, Or Income Potential. A Deep Lot Offers Endless Options. Just Minutes Away, You'll Find Excellent Schools, Sunnidale Parks Green Trails And Arboretum, Barrie's Stunning Waterfront Beaches, Shopping, Recreation Centres, And Major Transit Routes Including Highway 400 And GO Transit. Everything You Need For Comfort, Convenience, And Lifestyle Awaits At 117 Miller Drive (id:61852)
RE/MAX Realtron Smart Choice Team
4 Countryside Court
Bradford West Gwillimbury, Ontario
Welcome to 4 Countryside Court, a bright and inviting three-bedroom raised bungalow located on a quiet court in one of Bradford's most desirable family-friendly neighbourhoods. The main level features an open-concept living and dining area with elegant crown moldings and abundant natural light, creating a warm and welcoming atmosphere. The kitchen offers ample storage and counter space, along with a bright breakfast nook that walks out to a private backyard deck-perfect for morning coffee or outdoor entertaining.This well-maintained home boasts three generously sized bedrooms and hardwood flooring throughout the main level. The primary bedroom includes a semi-ensuite for added convenience and a walk-in closet, providing excellent storage and functionality.The finished lower level adds tremendous versatility, featuring a walk-out to the double-car garage, a spacious secondary living area, workshop, laundry room, storage space, and a three-piece bathroom. This layout offers excellent potential for an in-law suite or extended family living, while still maintaining privacy and separation.Outside, enjoy a fully fenced backyard with south exposure, mature trees, and perennial gardens. Combining comfort, functionality, and a prime location, this beautiful home is move-in ready and waiting to welcome its next owners. (id:61852)
Century 21 Heritage Group Ltd.
96 Ferncroft Drive
Georgina, Ontario
This stunning detached home is nestled at the end of a quiet cul-de-sac, offering exceptional privacy and backing onto lush natural forest. Enjoy peaceful walks to the nearby lake and immerse yourself in nature right at your doorstep. The spacious garage accommodates up to four vehicles and is equipped with a heating system for added comfort during winter months. The main floor features a highly functional layout with generously sized, sun-filled rooms. The breakfast area opens onto a large backyard deck-perfect for entertaining or relaxing outdoors. A private main-floor office provides ideal space for working or studying from home. The second level offers four spacious bedrooms, including two with their own full ensuite bathrooms. Solid hardwood flooring runs throughout the home, adding warmth and elegance. The primary bedroom overlooks the serene backyard and surrounding forest, creating a truly picturesque retreat. The fully finished basement provides excellent additional living space for work or leisure and includes a dedicated play area thoughtfully designed for children. A full bathroom and heated tile flooring add extra comfort and convenience. The laundry room is conveniently located on the main floor for everyday ease.Situated on an impressive 59 x 184 ft deep lot, the property features an extended driveway with no sidewalk, allowing parking for up to six additional vehicles. The deep backyard backs directly onto natural forest, offering breathtaking views and ultimate tranquility.Meticulously maintained by the owner, this exceptional home is truly not to be missed! (id:61852)
RE/MAX Excel Realty Ltd.
Bsmt - 82 Antique Drive
Richmond Hill, Ontario
Bright and spacious 2-bedroom, 1-bath basement apartment in a quiet family home in Oak Ridges, Richmond Hill. Features a private entrance, open-concept living area, full kitchen. Shared laundry with the main floor. Located in a peaceful, family-friendly neighborhood close to transit, schools, parks, and Lake Wilcox. Ideal for a small family or working professionals. No smoking; no pets. (id:61852)
RE/MAX West Realty Inc.
980 Cormorant Path
Pickering, Ontario
Brand New Hawthorne Model (Approx. 1,762 Sq Ft) By Tower Hill Homes In The Highly Desirable New Seaton Community. Freehold Townhome Featuring Open-Concept Layout, Great Room With Electric Fireplace, Modern Kitchen With Centre Island, Natural Oak Staircase, Main Floor Laundry, And Full Basement. Primary Bedroom With Walk-In Closet And 4-Pc Ensuite. Buyer To Select Finishes. Includes $10,000 In Décor Dollars. Close To Hwy 407/401, GO Station, Parks, Trails, And Schools. Closing August 2026. (id:61852)
Intercity Realty Inc.
