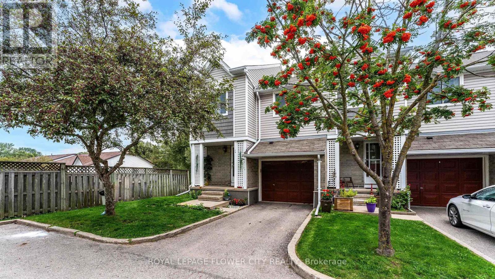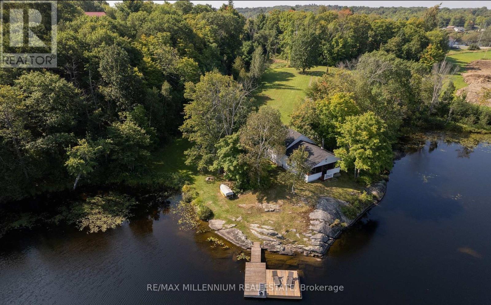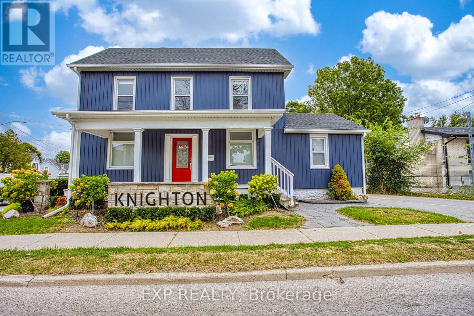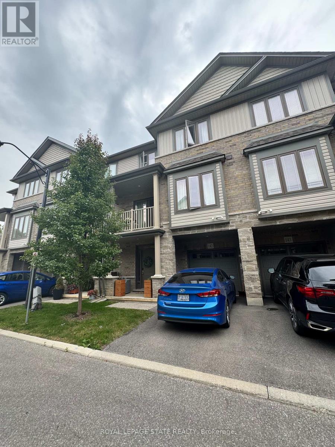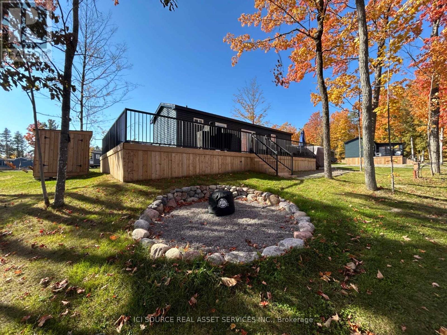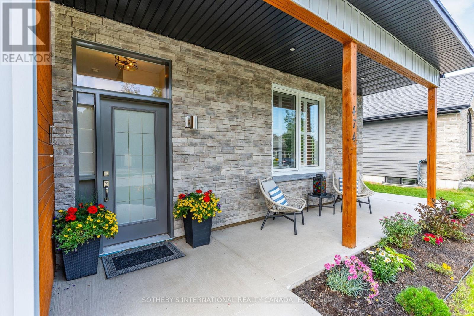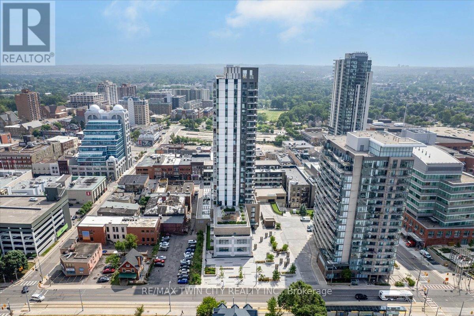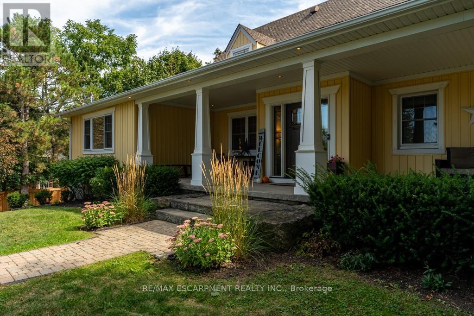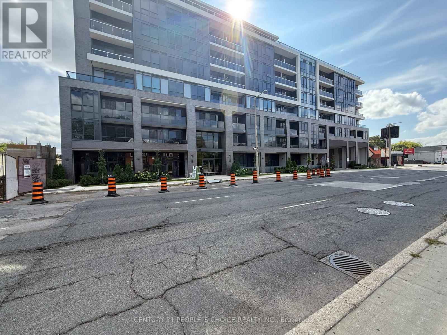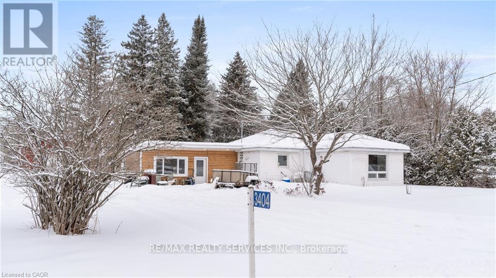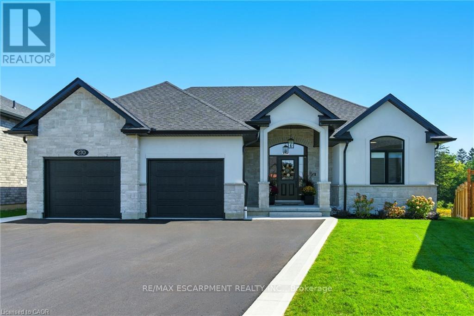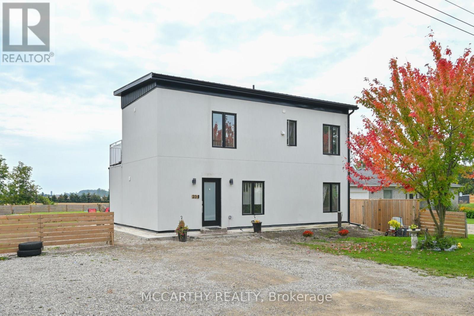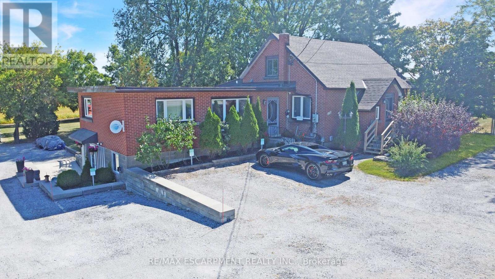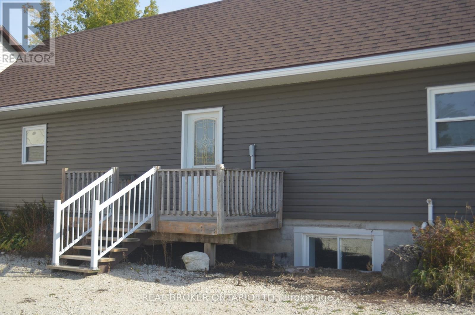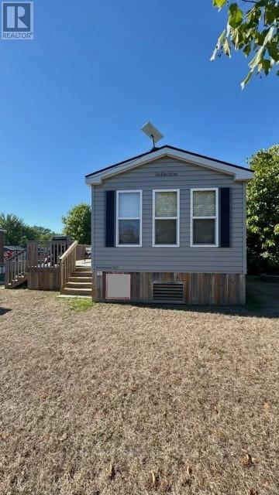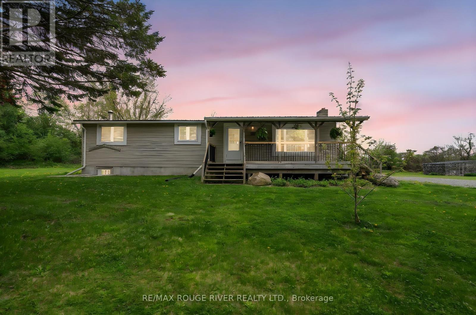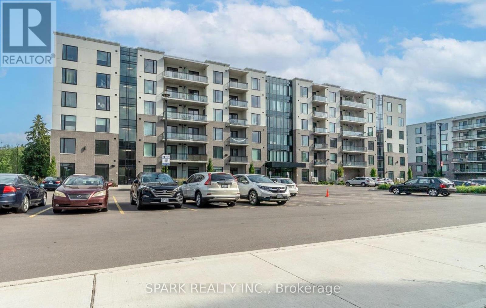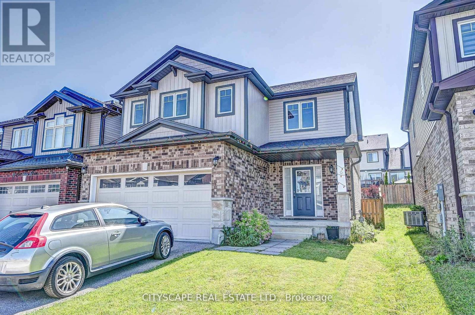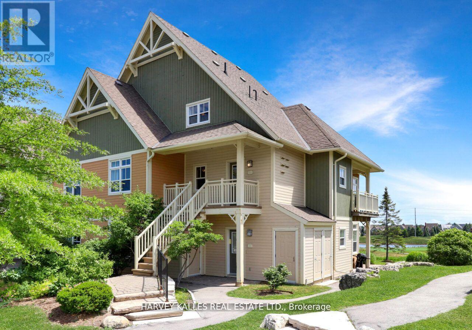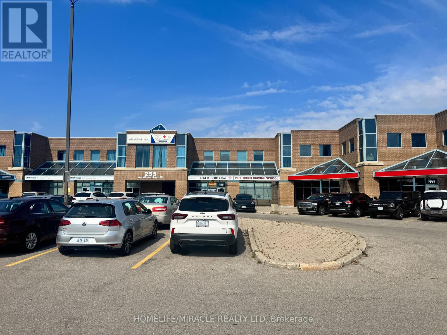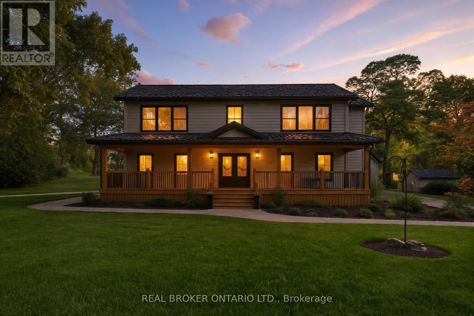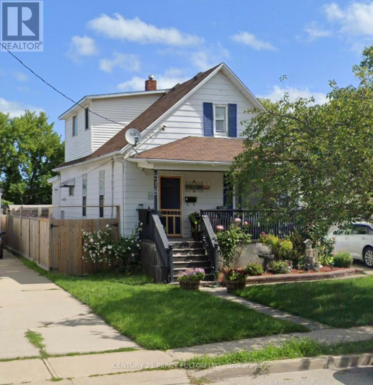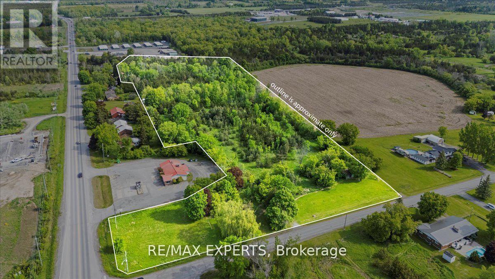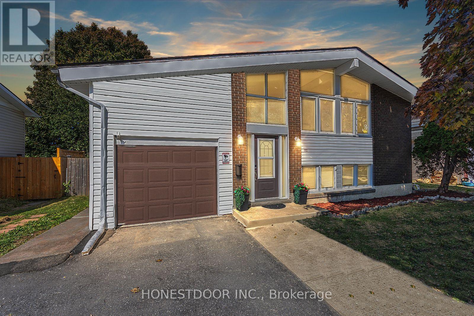16 - 365 Pioneer Drive
Kitchener, Ontario
Welcome to this charming and carpet free end unit located in the sought-after Pioneer Park area. This home offers a convenient and desirable location with easy access to shopping, public transportation, scenic walking trails, and it's just a few minutes away from HWY 401 for your commuting needs. Upon entering, you'll be greeted by a cozy interior living room featuring three bedrooms. The upper-level bedroom presents a versatile space that can serve as a sitting room or an additional bedroom, providing flexibility to suit your preferences. Modern kitchen boasting luxury feeling. One of the highlights of this home is the option to choose your preferred deck for relaxation and outdoor enjoyment. The upper deck, accessible from the living room, offers a scenic vantage point, while the second deck, accessed through the basement, provides an alternative space to unwind and soak in the surroundings. This beautiful end unit offers not only a comfortable living space with multiple bedrooms and updated features but also the luxury of choice when it comes to outdoor spaces. must see property ! Don't MISS TO SEE ! Visitor Parking Available. (id:61852)
Royal LePage Flower City Realty
124 - 695 High Way
Mckellar, Ontario
Welcome to your lakefront getaway on beautiful Armstrong Lake in McKellar, featuringapproximately 397 feet of gently sloping shoreline with deep water off the dock and smoothgranite rock frontage. This well-maintained, 2-bedroom, 1-bath cottage offers 870 sq ft ofcharm, highlighted by a spacious rear composite deck and a stunning screened-in sunroom.Inside, enjoy bright, open living with large windows offering unobstructed lake views, a cozywoodstove, and an updated kitchen with all appliances included. The property is being soldfully furnished and includes two hydro-connected storage sheds and a private dock ideal forkayaks, canoes, and paddle boats.Additional perks include year-round municipal road access, high-speed internet, and closeproximity to community amenities such as beaches, boat launches, local markets, library, arena,parks, and trails. (id:61852)
RE/MAX Millennium Real Estate
42 Ontario Street
Grimsby, Ontario
Welcome to 42 Ontario Street, a standout property in the heart of downtown Grimsby perfect for your next office headquarters. This character-filled two-storey home offers 12 private offices, 4 washrooms, a welcoming reception area, a full kitchen with a shared open-concept lunchroom, and more than 2,800 sqft. of versatile space. Historic charm meets modern function with rich hardwood floors, a grand Victorian staircase, intricate wood trim, and striking tin ceilings in the main foyer. An outdoor patio provides the ideal spot for lunch breaks or team gatherings. The generous lot features 11 on-site parking spots plus ample street parking, and you're just steps from restaurants, banks, shops, and quick highway access. Schedule your private showing today and discover how this remarkable property can elevate your business. (id:61852)
Exp Realty
142 - 77 Diana Avenue
Brant, Ontario
Available for lease, this inviting 2 bedroom, 1.5 bathroom townhouse is nestled in a quiet, family-friendly neighbourhood. The main floor features a bright and spacious living area with plenty of natural light, a functional kitchen with generous storage, and a welcoming dining space ideal for daily living or entertaining. Upstairs, youll find two comfortable bedrooms and a full bathroom, plus an additional flexible space perfect for a home office or play area. Added conveniences include in-unit laundry and dedicated parking. Close to schools, parks, shopping, and transit, this home combines comfort and practicality, making it a great fit for professionals, small families, or anyone seeking a peaceful community to call home. (id:61852)
Royal LePage State Realty
Chl027 - 1235 Villiers Line
Otonabee-South Monaghan, Ontario
This stunning resort cottage offers comfort, convenience, and style with a long list of upgrades. The kitchen is equipped with a reverse osmosis drinking water system, a silgranite sink, upgraded kitchen faucet, and a stylish tile backsplash. The bathroom features a wall-hung vanity, upgraded shower with both hand shower & rain head, and an elongated toilet for added comfort. Energy and utility upgrades include a WiFi switch for the hot water tank to conserve propane, plus three exterior hose bibs for easy outdoor maintenance. Outside, enjoy a custom fire pit perfect for evening sunder the stars, and an outdoor shed for additional storage. Located within Bellmere Winds Resort, this cottage blends modern upgrades with the natural beauty of the Kawarthas, making it the perfect retreat for seasons to come. *For Additional Property Details Click The Brochure Icon Below* (id:61852)
Ici Source Real Asset Services Inc.
474 Creekwood Drive
Saugeen Shores, Ontario
Welcome to 474 Creekwood Drive, a custom-built bungalow completed in 2022, ideally situated just steps from South Street Beach and the Saugeen Rail Trail in the heart of Southampton. Designed with both style and function in mind, this low-maintenance home offers 3 spacious bedrooms and 3 full bathrooms, each with its own private ensuiteperfect for families, guests, or downsizers seeking comfort and privacy.The bright, open-concept living space is filled with natural light, featuring soaring ceilings, expansive windows, and a modern gas fireplace. The kitchen, complete with soft-close cabinetry, flows seamlessly into the great room and out to the back deckan ideal setup for summer entertaining.A standout feature is the private entrance to one of the suites, creating excellent potential for Airbnb or short-term rental income. Efficient in-floor radiant heating, ductless split HVAC, and a 200-amp panel ensure year-round comfort, while the flat, angled EPDM membrane roof adds a sleek, modern profile, energy efficiency, and durability.Exterior highlights include a covered front porch, fully fenced backyard, exterior pot lights, and beautifully landscaped groundsall designed for easy, low-maintenance living so you can spend more time enjoying your home and the community.Located in a highly desirable neighbourhood, the home offers easy access to tennis at the STC, Saugeen and Southampton Golf Clubs, marinas, world-class fishing and sailing, Hi-Berry Farm, the Great Lakes Coastal Route, the Southampton Arts School, and the vibrant shops and restaurants along High Street.Whether you're seeking a year-round residence, a seasonal retreat, or an income-generating investment, this property delivers it all in one of Lake Hurons most beloved communities. (id:61852)
Sotheby's International Realty Canada
505 - 55 Duke Street W
Kitchener, Ontario
Elite DTK condo! 505 maximizes utility of the space and achieves a grand feel with the tall ceilings, open concept layout, and unobstructed easterly Kitchener skyline views. This unit sits at the same level as the roof top patio with BBQ access just down the hall. The eat in kitchen with center island, contemporary cabinetry, stainless steel appliances, and quartz countertops is open to the versatile living room space, which sits parallel to the bedroom and both overlook the 204 sq ft private terrace, bringing the total indoor/outdoor size of the unit to 675 sq ft. Click flooring flows throughout the unit. One of the most successfully integrated condo buildings in the downtown core, reconstructing the John Forsyth Shirt Company, Duke Street level façade & capturing the historic landmark while moving the city forward with urban renewal. The building amenities are impressive; a clean and modern lobby with a full-time concierge service, comfortable sitting spaces and open to the ground level state of the art fitness center, complete with heavy bags and exercise bikes surrounded by windows connecting you to the outdoors. Truly unique is your ability to take your fitness journey outside to the 25th floor, roof top running track while you enjoy the stunning 360-degree views. When its time to relax or entertain larger groups, take advantage of the 5th floor, furnished patio and party room, overlooking the Duke Street forecourt. The building also includes car wash station, dog wash station, and artificial turf dog walk. Short walking distance to Victoria park, charming cafés, popular restaurants, boutique shops, and LRT. Downtown Kitchener is changing to become a popular urban center and now is the time to take advantage. Dont miss out (id:61852)
RE/MAX Twin City Realty Inc.
196 Dundas Street E
Hamilton, Ontario
Sigh in relief when you discover this handsome and extensively renovated 3-family home in the heart of Waterdown. Boasting over 5000sq ft of thoughtfully designed living space on a mature .61acre lot, this rare gem features three bright, spacious, and fully self-contained suites each with a private entrance, full kitchen, laundry, parking, and outdoor living space. The expansive main floor suite offers 2 bedrooms plus a den, formal living and family rooms with gas fireplaces, engineered floors, upgraded lighting, and a stunning entertainers kitchen with high-end finishes. The charming upper-level suite has 2 bedrms, newly renovated bathroom includes a sun-filled living room, a full kitchen with dining, a 4-season sunroom with heated floors, and its own private fenced yard. The walk-out lower-level suite features 2 beds, 1 bath, a huge eat-in kitchen, a rec room with gas fireplace, large windows, and a covered patio. The tree-lined driveway leads to a heated 3-car garage with hydro and offers parking for up to 11 vehicles, including space for RVs, boats, or trailers. Professionally landscaped with extensive armour stone and upgraded exterior lighting, this unique property is located just steps from downtown shops and eateries, and minutes to highways and GO Transit. Ideal for multigenerational living, income potential, or future redevelopment (buyer to verify), this well-done home offers privacy, flexibility, income and unmatched curb appeal in a highly desirable location. (id:61852)
RE/MAX Escarpment Realty Inc.
302 - 415 Main Street W
Hamilton, Ontario
Welcome to Westgate Boutique Condo Suites, where modern design meets convenience in the heart of Hamilton. This bright 1 Bedroom + Den, 1Bathroom suite offers 567 sq. ft. of interior living space plus a 25 sq. ft. balcony, complemented by premium building amenities including a fitness studio, yoga/tanning deck, rooftop terrace with shaded seating, study and private dining areas, dog wash station, and community garden. Ideally located at the gateway to downtown, residents are steps from McMaster University, Midtowns Main Street, vibrant restaurants, farmers markets, art galleries, and scenic Escarpment trails, with direct transit access and the GO Station nearby. Perfect for professionals and students alike, Westgate offers a balanced urban lifestyle. (id:61852)
Century 21 People's Choice Realty Inc.
3404 Cedar Grove
Edwardsburgh/cardinal, Ontario
Nestled in the heart of Edwardsburgh/Cardinal, 3404 Cedar Grove Rd offers an extraordinary opportunity to own a fully renovated, move-in-ready equestrian and hobby farm retreat spanning nearly 17 acres of picturesque countryside. Ideally located just 4 minutes from Hwy 401 and 416, 5 minutes from the U.S. border, and 40 minutes from downtown Ottawa, this property provides the perfect balance of convenience and tranquility. It also offers easy access to Prescott City (5 minutes away) and the highly anticipated Aquaworld Resort, a massive 260-acre indoor and outdoor water park featuring a spa, sports bar, restaurants, gym, and hotel, making it an exciting future attraction. Designed for multi-generational living or investment potential, the property features two separate units with private access, previously tenanted for $4,000/month, and a brand-new modern septic system (2025)for worry-free ownership. With over $70K spent in renovations (2023), this estate is a true sanctuary, boasting lush woodlands, scenic nature trails, a tranquil pond with an irrigation and fountain system, and even a 1 km ATV trail connecting to the property line. With approximately 200 feet of road frontage and a grand semi-circle driveway, accessibility is seamless. Equestrian enthusiasts and hobby farmers will appreciate the 32' x 40' barn with four stalls, a 20' x 30' coverall for additional storage, two horse paddocks, a dedicated riding ring, chicken coops, a tool shed, and a charming gazebo. Whether you're looking to establish a thriving hobby farm, a private equestrian estate, or a peaceful country escape, this property offers limitless possibilities. Don't miss this rare opportunity. Schedule your viewing today! (id:61852)
RE/MAX Realty Services Inc.
270 Charles Street
Norfolk, Ontario
270 Charles St is a custom-built bungalow in Waterfords Cedar Park community, completed in 2023. The home offers over 3,200 sq ft of finished living space, with 4 bedrooms, 3 bathrooms, and 2 kitchens, including a full in-law suite with a separate entrance. The main floor features a quartz kitchen with centre island, a great room with gas fireplace, and a primary bedroom with ensuite and laundry. The lower level includes 2 bedrooms, a full bath, family room, and second kitchen, with access through the double garage. Additional features include remote-controlled blinds, a covered rear patio, and a private backyard. The property is located minutes from Waterford Ponds, Heritage Trails, and downtown shops. (id:61852)
RE/MAX Escarpment Realty Inc.
23 Wood Street
Wellington North, Ontario
Unique 2 story house, white stucco exterior, Modern Flat Sloped Roof, New build, 4 Bedroom 3 bath, large back yard, with garden shed. Parking for 5 cars, Close to Misty Meadows store, community centre and playground, On school bus route. Large bedrooms, 2nd floor laundry, Main floor 2 large bedrooms and bathroom. walk out from living room to large concrete patio. tankless on demand Hotwater heater is owned, Water softener and water filter system is owned, drilled well and septic. beautiful wooden stair case to second floor. Open concept kitchen and living area Centre island. (id:61852)
Mccarthy Realty
662 #6 Highway
Haldimand, Ontario
Discover the endless possibilities at 662 Highway 6 in Caledonia! This charming 1.5 storey detached home has been transformed into 3 self-contained units, offering incredible versatility for investors, business owners, or extended families. The main floor boasts two separate units: a spacious 4-bedroom suite with 1.5 baths and full kitchen, plus a large 1-bedroom unit with its own kitchen and bath. Downstairs, the lower level is currently set up as a retail space, complete with a kitchen and bathroom perfect for rental income, home business, or conversion to additional living space. Recent upgrades include new shingles (2021) and a new air conditioning unit (2023), giving peace of mind for years to come. With prime frontage along Highway 6, this unique property blends residential comfort with commercial potential. (id:61852)
RE/MAX Escarpment Realty Inc.
4 - 633785 63 Road
Grey Highlands, Ontario
UTILITIES INCLUDED! Discover the charm of rural living in this bright and spacious main floor unit, located in rural Singhampton. Offering two comfortable bedrooms plus a versatile den, ideal for a home office or flex space, this unit is perfect for those seeking a peaceful lifestyle without sacrificing convenience.The unit features a welcoming open-concept layout with plenty of natural light and room to relax. All utilities are included in the lease, except for internet, making budgeting simple and stress-free. Two dedicated parking spaces are provided, and residents also have access to shared laundry facilities and a beautiful outdoor green space. Ideally situated just eight minutes from Duntroon and less than twenty minutes to Collingwood, Creemore, and Stayner, you'll enjoy the best of both worlds: a tranquil setting with easy access to nearby towns, amenities, and recreational opportunities. (id:61852)
Real Broker Ontario Ltd.
Crl07 - 486 County Road 18
Prince Edward County, Ontario
Located in a bright and sunny spot, this charming 2-bedroom, 1-bath Poplar model is just steps from there sorts top amenities, making it the perfect vacation retreat. Enjoy sunny mornings on your deck, afternoons at the beach, and evenings relaxing in your own private getaway, all just moments from everything Cherry Beach Resort has to offer.*For Additional Property Details Click The Brochure Icon Below* (id:61852)
Ici Source Real Asset Services Inc.
566 Cottingham Road
Kawartha Lakes, Ontario
Escape to Country Living Without Compromise. Welcome to 566 Cottingham Road a lovingly maintained 3-bedroom open-concept bungalow set on a sprawling, picturesque lot surrounded by vibrant perennial and vegetable gardens. Thoughtfully designed for both relaxation and entertaining, this one-of-a-kind property offers the perfect blend of peaceful country living and modern comfort. Inside, the main floor boasts an airy, easy-living layout ideal for everyday family life. The finished lower level adds even more flexibility, featuring a cozy family room with a wood stove and a convenient walk-up entrance perfect for guests, in-laws, or an extended family suite. Outdoors, your private oasis awaits. Soak in the hot tub under the stars, host unforgettable gatherings at the fully equipped tiki bar (complete with power and running water), or gather around the fire pit for cozy evenings. Hobbyists and professionals alike will appreciate the 24' x 30' heated mechanics shop fully spray-foam insulated, outfitted with radiant floor heating, metal siding, a hoist, and powered by an outdoor wood furnace with a backup propane system for year-round use. Above the garage, a separate self-contained suite with its own entrance offers endless potential: private office, art studio, guest quarters, or even a rental/Airbnb opportunity. Additional highlights include a charming bunkie, a lighted privy, and ample space to store four-wheelers and recreational gear. Whether you're seeking a peaceful family retreat, a versatile work-from-home haven, or simply room to breathe, this property offers it all and more. (id:61852)
RE/MAX Rouge River Realty Ltd.
106 - 107 Roger Street
Waterloo, Ontario
Welcome to Unit 106 at 107 Roger Street a sophisticated, newly constructed condominium located in the heart of Waterloo. This thoughtfully designed 1-bedroom residence offers amodern open-concept layout, featuring soaring ceilings and expansive windows that allow for anabundance of natural light throughout the space.The kitchen is equipped with built-in appliances, sleek granite countertops, and ampleworkspace ideal for both everyday living and entertaining. The spacious bedroom, well-appointed 4-piece bathroom, in-suite laundry, and generous storage options provide both comfort and practicality.Enjoy the outdoors from your private balcony, or take advantage of a range of premium building amenities, including secure entry, a residents party room, visitor parking, indoor bicycle storage, and electric vehicle charging stations.An exceptional opportunity for modern urban living in one of Waterloos most desirable location!! (id:61852)
Spark Realty Inc.
6 Castlebay Street
Kitchener, Ontario
Don't miss the opportunity to own this stunning and well-maintained 4-bedroom, 2.5-bathroom detached home located in the heart of the sought-after Huron area. Built by the reputable Freure Homes, this spacious property offers a functional and open-concept layout that's perfect for growing families and entertaining guests. The main floor features a welcoming foyer, bright living and dining areas with large windows for natural light, a modern kitchen with quality cabinetry, ample counter space, and a breakfast area that walks out to the large backyard. Enjoy the convenience of main floor laundry and direct access to the double car garage. Upstairs, you'll find four generously sized bedrooms including a spacious primary suite with a walk-in closet and a private ensuite bathroom. Each bedroom offers comfort, space, and flexibility to accommodate any family's needs, whether its for sleeping, working from home, or study space. Located in a peaceful and family-friendly neighbourhood, this home is within close proximity to highly-rated schools, scenic walking trails, parks, and playgrounds. It also offers quick access to major routes such as Highway 401, as well as Conestoga College, University of Waterloo, and nearby shopping centres. With a spacious unfinished basement ready for your personal touch and a large backyard perfect for outdoor gatherings, this home truly checks all the boxes. Pride of ownership is evident throughout move in and enjoy! (id:61852)
Cityscape Real Estate Ltd.
211 - 115 Fairway Court
Blue Mountains, Ontario
The perfect get away in Rivergrass. Steps away from the village (or take the BMVA shuttle) which includes great restaurants/shops/spas and ski resort/recreation, this 2-story stacked townhome is a beautiful spot for year-round living or short-term rental/investment. Part of the Blue Mountain Village Association and currently rented out by Property Valet. Stunning views from your corner location of the mountains, the Village and the Monterra Golf club. Private storage on main level, full access (when in season) to the amenities including the community pool and hot tub. 3 bedrooms with private primary and ensuite on second level, a 2nd full bath on the main floor, all mechanical equipment is owned. Laminate flooring throughout the main living area, 1 parking space included (but not assigned), in-suite laundry. Enjoy everything Blue Mountain has to offer! Property Valet has projected rental income of over $90,000. **EXTRAS** 0.5% additional Fee to on purchase to Blue Mountain Village Association + Annual Basic Fee of $0.25 per sq. ft. (id:61852)
Harvey Kalles Real Estate Ltd.
109 - 255 Woodlawn Road W
Guelph, Ontario
Affordable and move-in ready ground floor office space located in a busy North-end Guelph plaza. Featuring excellent natural light and modern finishes, this space is ideal for a variety of professional uses, Private offices plus open work area, Kitchenette and private washroom, Ample on-site parking, Convenient ground floor access, Surrounded by numerous amenities and transit options. An excellent opportunity to establish or grow your business in a highly visible and accessible location. (id:61852)
Homelife/miracle Realty Ltd
115 Lakeshore Road Rr 2 Road
Norfolk, Ontario
Welcome to your private country retreat just minutes from Port Burwell and the shores of Lake Erie! This beautifully crafted 4+1 bedroom, 2.5-bathroom home sits on a picturesque 4.28-acre lot and offers the perfect blend of modern living and rural charm. Step onto the covered cedar front porch and into an open-concept main floor designed for both style and function. The bright and airy living space features engineered hardwood flooring and flows seamlessly into a gourmet kitchen, complete with stunning white floor-to-ceiling Pioneer cabinetry, a contrasting black island with granite countertops, and a massive walk-in pantry. A main floor bedroom, full 4-piece bathroom, and convenient laundry room round out this level. Upstairs, you'll find a spacious primary bedroom with a large walk-in closet, two additional generous-sized bedrooms, and a luxurious 4-piece bathroom featuring a glass walk-in shower. The fully finished basement extends your living space with an additional bedroom, large rec room, and ample storage, perfect for a growing family or guests. Outside, the possibilities are endless! The 32' x 40' shop is a dream for hobbyists or business owners, featuring two 10' x 10' doors, a loft area, two separate 100-amp panels (with 200 amps at the pole), a cozy wood stove, and heated floors. Other highlights include a durable steel roof, Hardie Board exterior siding, and unbeatable privacy, all just minutes from the beach, marina, trails, and village amenities. Whether you're looking for peaceful country living, space to grow, or a functional live/work setup-this one checks all the boxes! (id:61852)
Real Broker Ontario Ltd.
518 George Street
Sarnia, Ontario
Charming Home in the Heart of Sarnia. Step into timeless character blended with modern comfort in this beautifully maintained home. Featuring spacious bedrooms and bathrooms, this property offers an inviting layout perfect for families or professionals. The main floor boasts a bright living room with large windows, a cozy dining area, and a well-appointed kitchen with updated finishes. Upstairs, youll find generously sized bedrooms with ample closet space. The home retains original charm with its detailed woodwork and classic design, while updates ensure convenience and peace of mind. Enjoy your morning coffee or evening gatherings in the private backyard, ideal for entertaining, gardening, or relaxing. Located just minutes from downtown, shopping, schools, parks, and the waterfront, this home combines lifestyle and location in one exceptional package. (id:61852)
Century 21 Percy Fulton Ltd.
19 Vanluven Road
Greater Napanee, Ontario
Prime Investment Alert! Spanning over 8.44 acres, this ultra rare commercial-zoned (C2-13)vacant lot is ideally situated at the Corner of Vanluven Rd/Highway 41! This stunning lot is completely flat, has gorgeous foliage dotting the property and is accented by a charming little river at its northern border. Located a minute from the 401, and across the street from Napanee's new flagship retirement home, 19 Vanluven Rd is the ideal property for an investor looking for commercial zoned land with massive upside, or for an end user looking to enjoy the quaint small town locale. This stunning lot has all municipal services brought to the property line, making utility service a breeze! Excellent cell phone and internet reception tie together this property and truly exemplify the value offered here. Located in charming Napanee, you will truly enjoy the magic of small town life, and big city value. (id:61852)
RE/MAX Experts
172 Casterton Avenue
Kingston, Ontario
Click brochure link for more details** Beautiful & Bright Raised Bungalow 3+1 Beds | 2 Baths. Welcome to this beautiful and bright raised bungalow in the heart of Calvin Park. Featuring 3+1 bedrooms and 2 full bathrooms, this home combines warmth, character, and modern updates. Step into the foyer and be greeted by cathedral ceilings, gleaming hardwood floors, and large windows that flood the main level with natural light. The main floor also offers three generous bedrooms and a stylish 3-piece bath. The lower level is home to a completely renovated kitchen (2016), boasting ceramic tile flooring, granite countertops, a custom tile back splash, and a gas stove. Entertain in the spacious recreation room featuring an elegant wood-stove and a charming brick arch pass-through leading to the bonus bedroom. This level is completed by a 4-piece bath, laundry/utility room, and a walk-up to the backyard and a garage. Outside, enjoy a fully fenced yard with deck, perfect for relaxing or hosting. Location Highlights: Steps to multiple schools, parks, and only minutes to the Kingston Centre and Downtown Kingston. (id:61852)
Honestdoor Inc.
