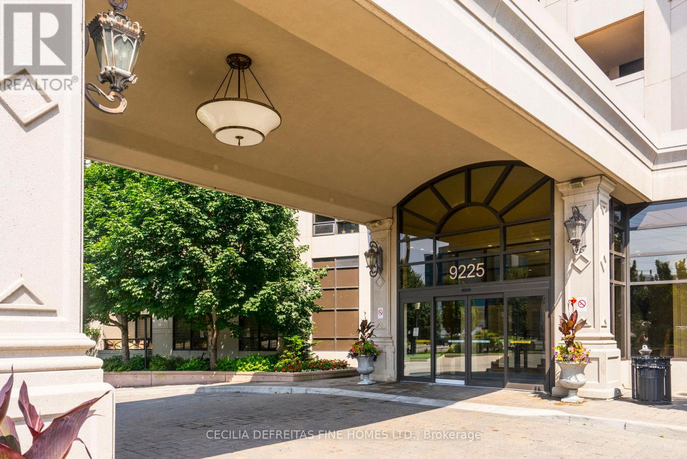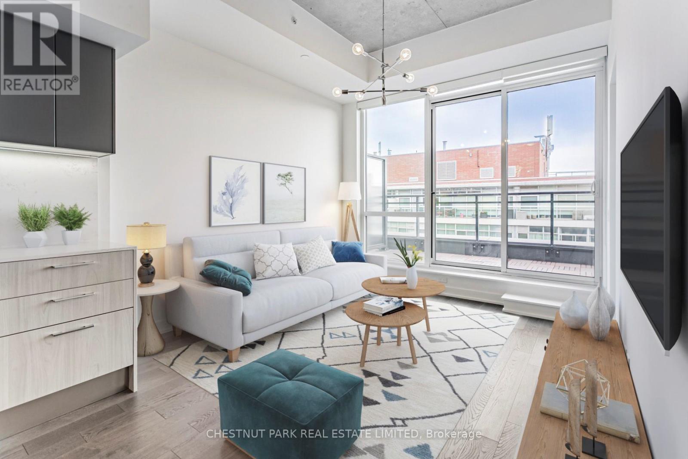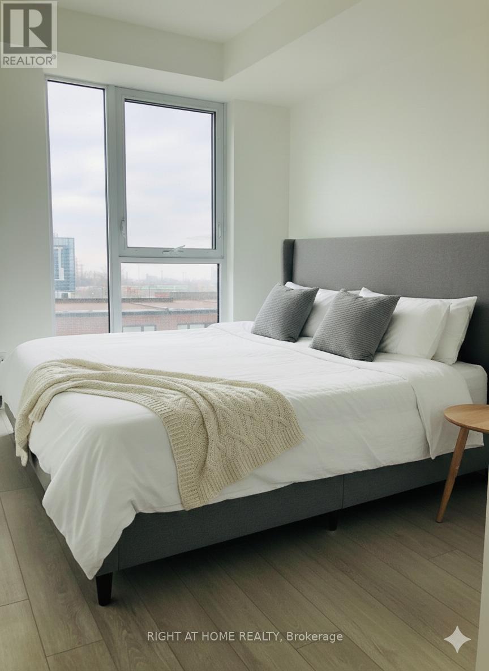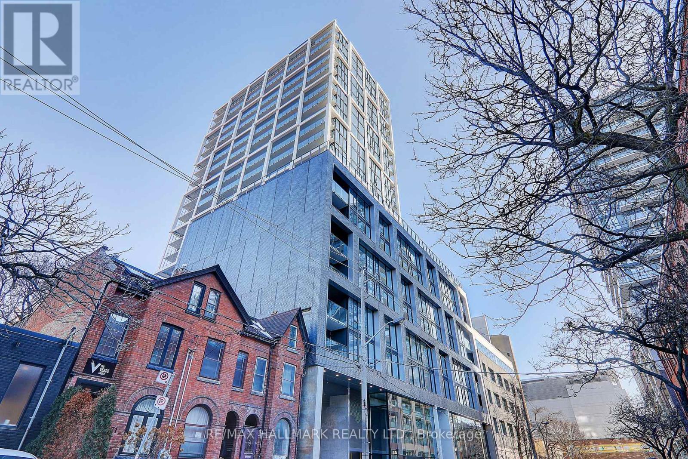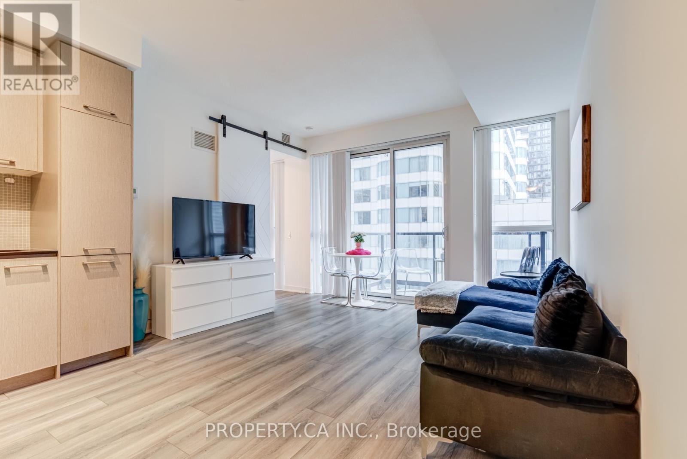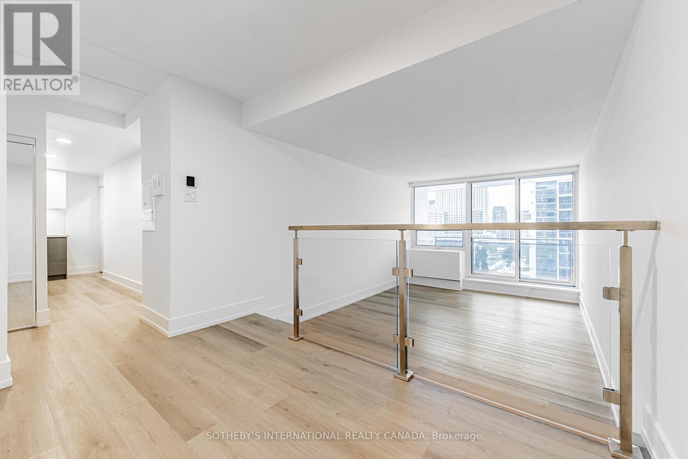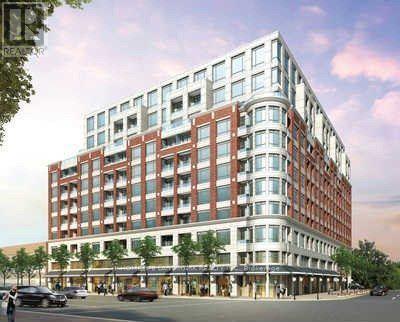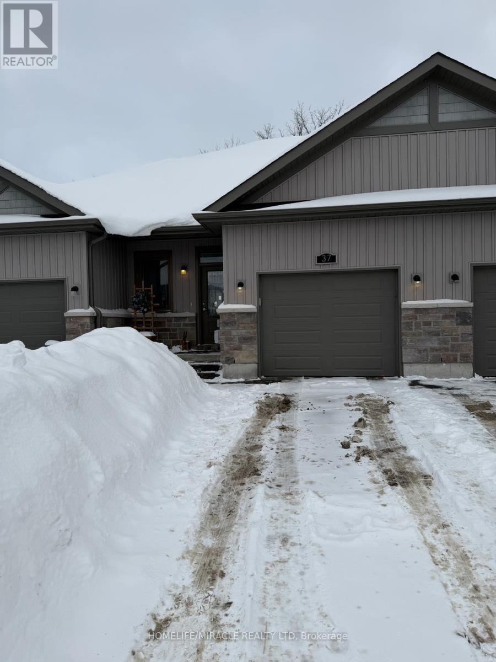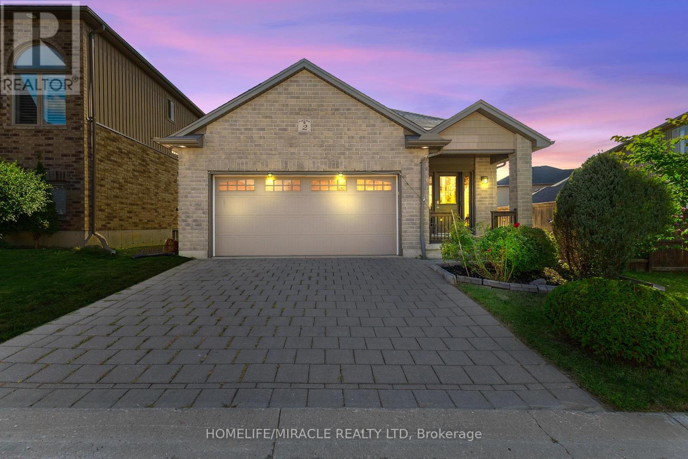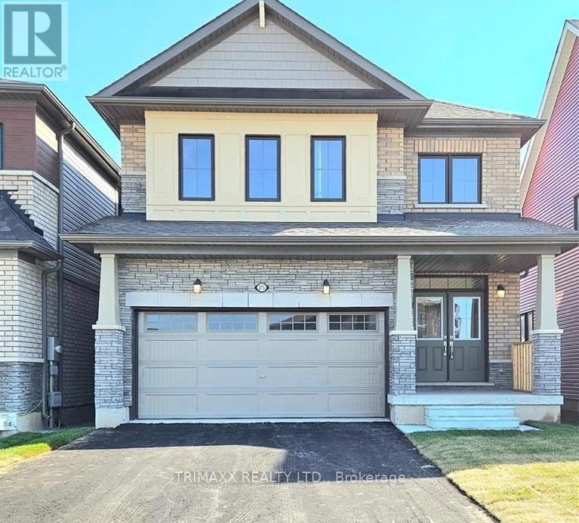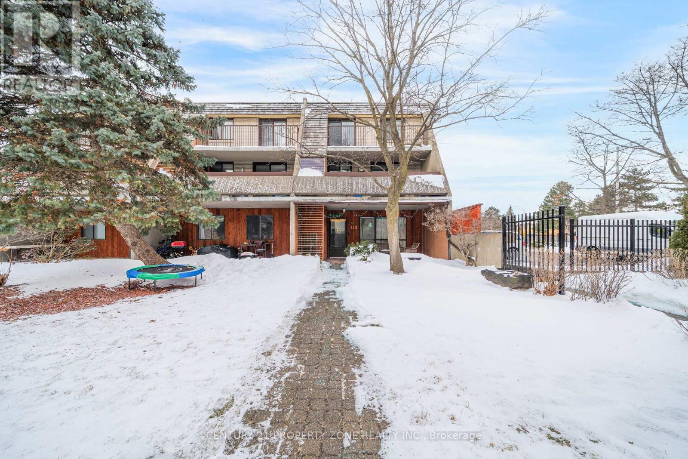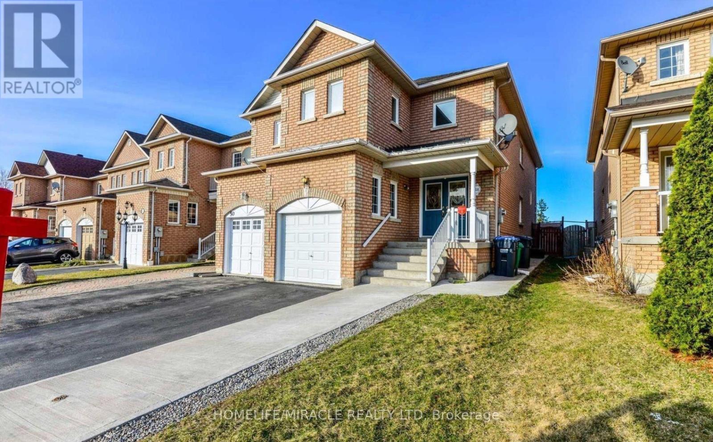1616 - 9225 Jane Street
Vaughan, Ontario
Completely reinvented with $150,000+ in custom upgrades, this exceptionally spacious condo blends bold personality with modern refinement. Sun-filled and wonderfully open, the home features a smart split-bedroom floor plan for privacy and flow. The deep navy bedroom offers a beautifully balanced, grounding presence-creating a serene haven that feels both soulful and peaceful.The living area bursts with character, featuring strong, eye-catching colours that instantly elevate the space. Thoughtfully designed lighting highlights every detail, creating a warm and uplifting atmosphere ideal for gatherings or quiet evenings at home. Incredible condo living ideally located in a prestigious gated community, with 24 hr. concierge services, easy access to highways, public transit, fine dining, Vaughan Mills, Canada's Wonderland. (id:61852)
Cecilia Defreitas Fine Homes Ltd.
604 - 630 Kingston Road
Toronto, Ontario
Sunny 1 Bedroom Plus Den Loft With Parking and Bike Locker In Well-Managed Rent-Controlled Boutique Condo Mid-Rise In The Beaches. Functional Layout With Wall-To-Wall Bedroom Closet and Spacious Den, Perfect For A Home Office. Modern Finishes, Extra tall 10' Concrete Ceilings, Stone Counters, Built-In & Stainless Steel Appliances, Full-Size Laundry. Large Terrace with Natural Gas Hook-Up For BBQ And Bike Locker. The Big Carrot (Organic Grocery Store) Located Across The Street. 503 Downtowner Streetcar & 64 Main Bus at Doorstep, GO Danforth & Main Subway In <1Km. Peaceful Walk Down Glen Stewart Ravine Or Mature Treed Streets To Queen Street & Boardwalk. Short Walk To Kingston Village Featuring New YMCA, Eclectic Cafes, Restaurants, Shops & Health Services. (id:61852)
Chestnut Park Real Estate Limited
306 - 25 Baseball Place
Toronto, Ontario
Welcome to this modern suite at 25 Baseball Place, offering stylish urban living in one of Toronto's most vibrant neighbourhoods. This bright and spacious 2-bedroom, 1-bathroom apartment is ideal for roommates, professionals, or a small family. .. Each bedroom comfortably fits a king-size bed, making the layout both functional and generous. Loft-inspired finishes include 9-foot brushed concrete ceilings, engineered flooring throughout, and a sleek kitchen with cabinetry that seamlessly matches the appliances.Enjoy an open-concept living and dining area, perfect for entertaining, along with large windows that flood the space with natural light and offer great city views. The modern bathroom features clean, contemporary fixtures. Parking included - a rare and valuable bonus in the city. Prime location just steps to transit, shops, restaurants, parks, and all the conveniences of urban living. (id:61852)
Right At Home Realty
606 - 55 Ontario Street
Toronto, Ontario
Sun Drenched East Facing Unit featuring a Large Private Balcony. This beautifully designed building offers Modern Finishes, a Gas Stove, and Wood Floor Throughout. Loft Style condo With Exposed Concrete ceiling, 9' High Ceiling, floor-to-ceiling windows that invite abundant of natural light. Excellent Location In Old Toronto, just steps to To St. Lawrence Market, Distillery District, George Brown College, Shop, cafes and restaurants! Easy access to highways and public transit. Building amenities includes Concierge service, Outdoor Pool, Gym, Party Rm, Outdoor Area. Laundry ensuite, 1 locker included. (id:61852)
RE/MAX Hallmark Realty Ltd.
1713 - 87 Peter Street
Toronto, Ontario
This sun-filled corner suite at 87 Peter Street offers an exceptional opportunity to own a beautifully laid-out one-bedroom in the heart of downtown Toronto. Wrapped in floor-to-ceiling windows, the unit is flooded with natural light throughout the day, creating a warm and open living space that feels both comfortable and sophisticated. The building offers impressive amenities, including a standout spa area that feels like a private retreat after a long day. With low maintenance fees that include heat, water, and air conditioning, this home is as practical as it is appealing. Perfectly positioned in the Entertainment District, you're steps to grocery stores, acclaimed restaurants, nightlife, and everyday essentials, with streetcar service at your door and subway access just a short walk away. (id:61852)
Property.ca Inc.
905 - 191 Sherbourne Street
Toronto, Ontario
Welcome to Maddox Cabbagetown, a refined purpose-built rental residence by Fitzrovia, offering thoughtfully designed suites and a best-in-class living experience in one of Toronto's most established neighbourhoods. Suites feature open-concept layouts with contemporary finishes, quartz countertops, stainless steel appliances, luxury vinyl flooring, spa-inspired bathrooms, custom window coverings, in-suite air conditioning, and keyless smart-lock entry. Complimentary in-suite internet included. Select suites offer private balconies and expansive city views. Residents enjoy an exceptional suite of amenities including a fully equipped fitness centre and yoga studio, co-working lounge, entertainment kitchen and party room, games room, children's playroom, craft studio, pet spa, laundry lounge, and curated resident events. Professionally managed and pet-friendly. Ideally located in historic Cabbagetown South, steps to TTC subway and streetcar lines, CF Eaton Centre, St. Lawrence Market, Toronto Metropolitan University, George Brown College, and the Financial and Entertainment Districts. Current incentives include 1 month free on a one-year lease or 2 months free on a two-year lease, plus complimentary in-suite internet. Parking available at additional $150/month. (id:61852)
Sotheby's International Realty Canada
304 - 23 Glebe Road W
Toronto, Ontario
The Allure. 2 Bedroom 2 Bathroom Boutique Style Condo, Located just off Yonge and Davisville, 805 Sqft ! Overlooking West City Views, Hardwood Floor Throughout, European Style Kitchen W/Upgraded Quartz Counter Top, Under Mount Sink, Back Splash & Kitchen Light Valance, Top Of The Line Miele Appliances, 5 Star Amenities, One car parking and locker is included, Visitor's Parking, 24 Hr Concierge/Security. Steps To Subway Stations, Restaurants, Shopping, And Supermarket. (id:61852)
Homelife Landmark Realty Inc.
37 Ledgerock Court
Quinte West, Ontario
Rare Opportunity To Lease This Modern Bungalow Townhome In The High Demand Bayside Subdivision. This Lovely Home Features 1+1 Bedroom, 1+1 Bathrooms & Over 1,000 Sq. Ft. Of Livable Space. The Kitchen Boasts Quartz Counter Tops, S/S Appliances Over Looking The Living & Backyard. The Master Bedroom Boasts A Walk In Closet With A 3 Piece Ensuite & Seperate Walk In Shower. The Basement Is Finished & Boasts A Living Room With A Full 4 Piece Bathroom A Spacious Bedroom & An Extra Room For An Office Or Extra Storage. The Backyard Has A Spacious Deck & Is Fenced In For Privacy. Everything Conveniently Located On The Main Floor Including Laundry! Home Is Fully Equipped With A Garage Door Opener & Window Coverings. (id:61852)
Homelife/miracle Realty Ltd
2 - 70 Tanoak Drive
London North, Ontario
Welcome to one of North London's most desirable communities! This stunning home blends comfort, style, and thoughtful upgrades in every corner, offering plenty of space for both everyday living and entertaining. The main floor features a bright open-concept design with a cozy gas fireplace and a custom kitchen complete with quartz countertops, backsplash, custom cabinetry, stainless steel appliances, and an under-mount sink. From the dining area, step out to your private composite deck, fitted with a custom awning and overlooking quiet green space-perfect for morning coffee or evenings with friends. Upstairs, the primary suite is a true retreat with a tray ceiling, a large walk-in closet, and a spa-like 5-piece ensuite featuring a soaker tub and a glass-enclosed shower with custom tile. The fully finished lower level expands your living space with a spacious great room featuring a custom accent wall, a third bedroom, bathroom, laundry, and abundant storage. A dedicated fitness area and a generous recreation room provide endless flexibility, making it ideal for guests, hobbies, or family fun. Recent updates include professional paint throughout, hand-scraped hardwood and luxury flooring on both levels, upgraded easy-close cabinetry, intricate tile work, and professional landscaping. An oversized double garage with inside entry and a fenced yard add convenience and curb appeal. Ideally located just steps from excellent schools, parks, trails, and shopping, this home combines elegance, functionality, and a low-maintenance lifestyle in one of London's premier neighborhoods. Whether you're hosting a dinner party, relaxing in your backyard oasis, or exploring nearby amenities, this property truly has it all and is move-in ready for its next owner. Don't miss the chance to call this gorgeous home your own schedule your showing today! (id:61852)
Homelife/miracle Realty Ltd
275 Vanilla Trail
Thorold, Ontario
Discover this exceptional home in a highly desirable location. Featuring four spacious bedrooms, three modern bathrooms, and a full walk-out basement, this property offers both comfort and functionality. With immediate possession available, this is a rare opportunity to be the first to call this beautiful home your own. Schedule your private showing today and start creating lasting memories. (id:61852)
Trimaxx Realty Ltd.
112 - 1250 Mississauga Valley Boulevard
Mississauga, Ontario
This end-unit 3 bedroom townhouse with finished basement has a big front yard and is located ina quiet neighborhood near Mississauga Valley Park. Above Grade 1260sqft & finished basement of544sqft makes a total living area of 1800+ sqft The condo includes free cable TV, internet,heating, and hot water. It's on a corner lot, close to visitor parking, a grocery store, aconvenience store, a bus stop, and other basic amenities. The famous Square One shopping mallis just 1.5 kilometers away. The home was recently updated with new laminate flooring, anupgraded kitchen, modern lighting, a new electrical panel, and a renovated bathroom, all donein 2024 and 2022. It's also near the Mississauga Valley community center and library (id:61852)
Century 21 Property Zone Realty Inc.
48 Stirrup Court
Brampton, Ontario
Spacious and bright 4-bedroom, 3-bathroom end unit townhouse-just like a semi! Located in a wonderful, family-friendly neighborhood, this home backs onto a huge park, offering great views and outdoor space. Featuring a stunning modern design with large windows that bring in plenty of natural light. Ready to move in. Great Neighborhood, Walking Distance To Schools, Shopping, Parks, Sabzi Mandi, Plaza At Chinguacousy And William, Minutes To The Cassie Campbell Rec Centre. Don't miss this amazing opportunity! (id:61852)
Homelife/miracle Realty Ltd
