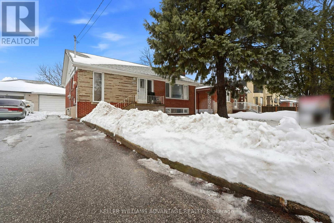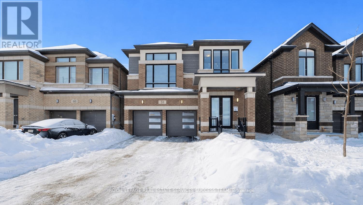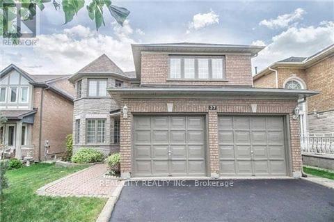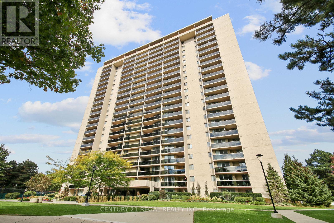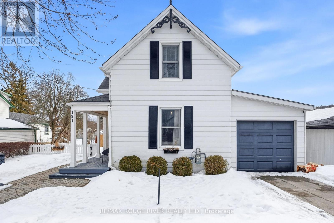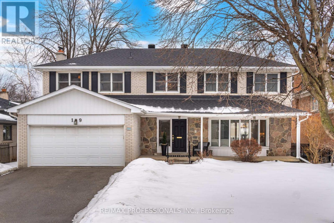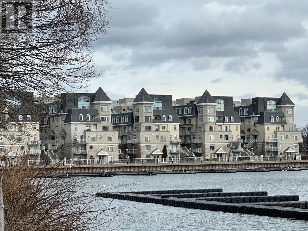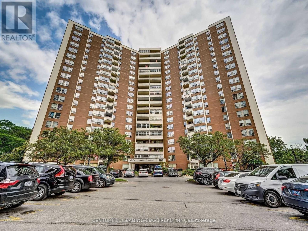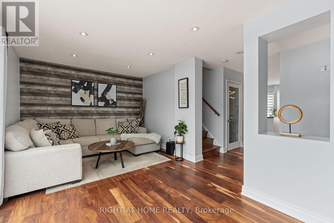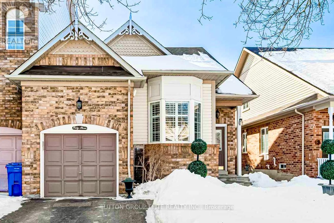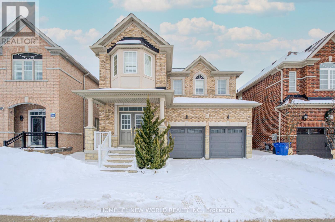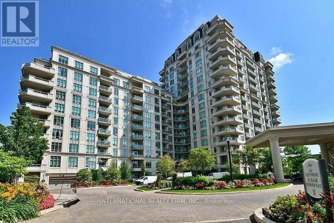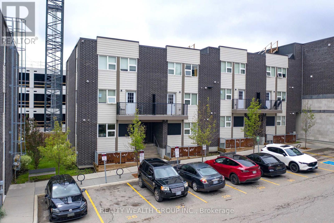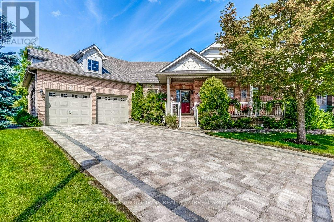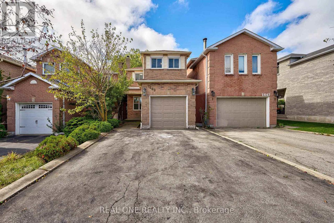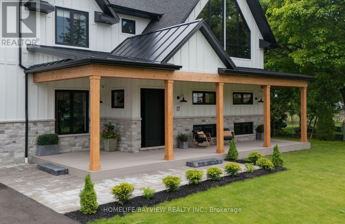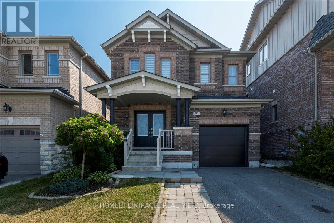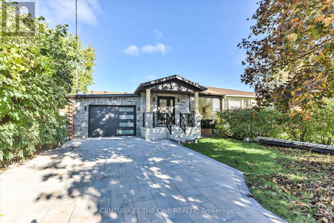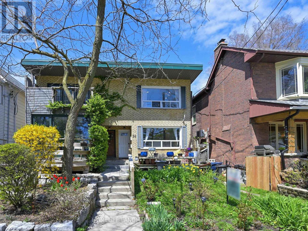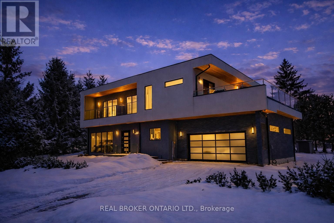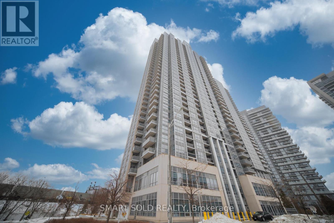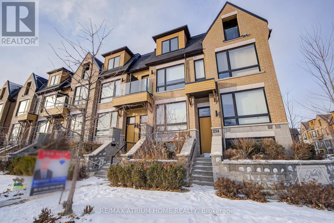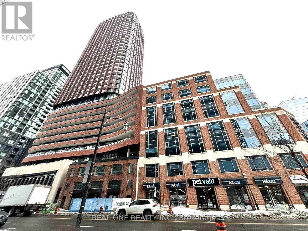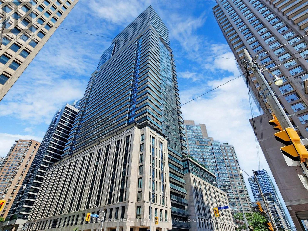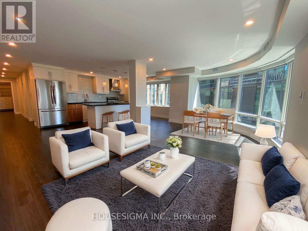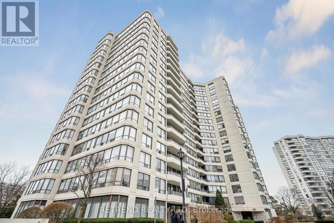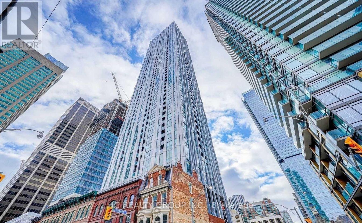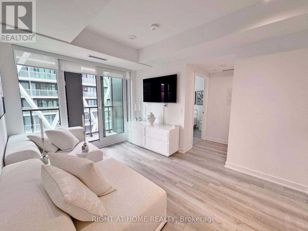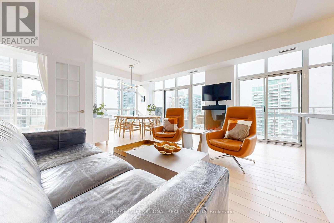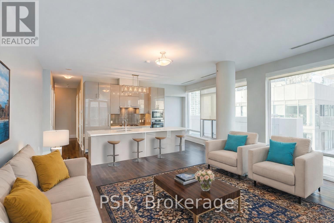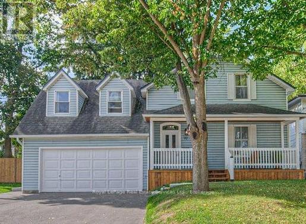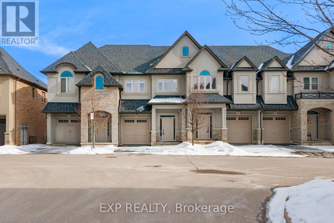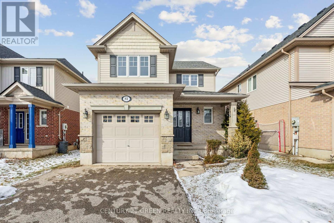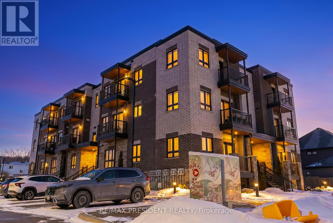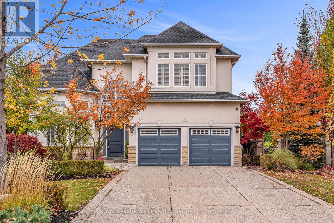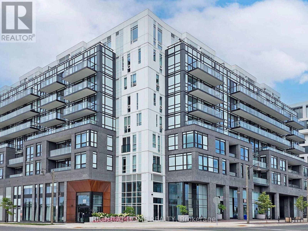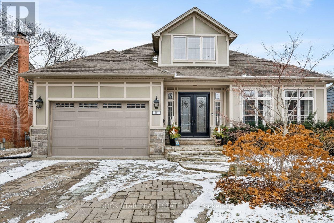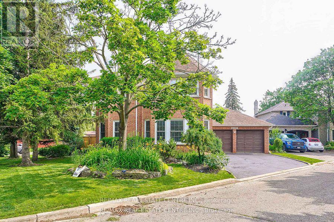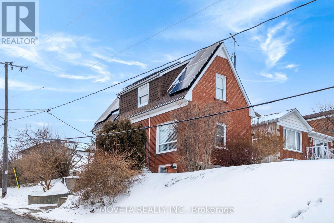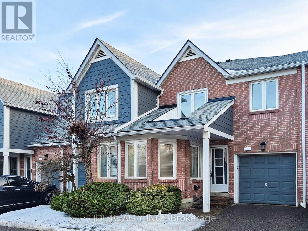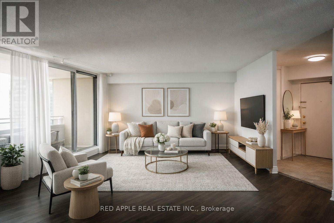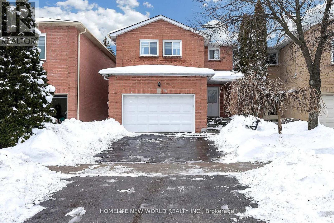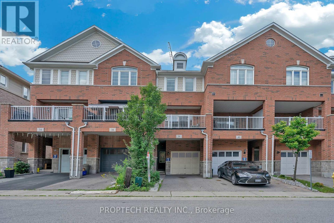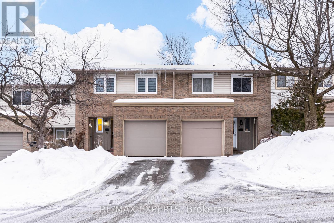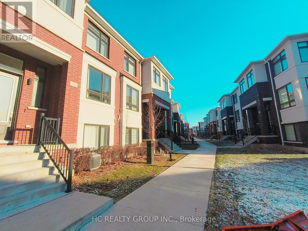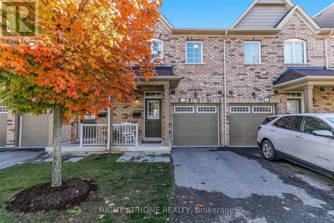Lower Unit - 105 Hart Avenue
Toronto, Ontario
Spacious and inviting two-bedroom lower-level apartment offering bright, well-designed living space. The open-concept large living area features a charming wood-burning fireplace, creating the perfect setting for both relaxing evenings and entertaining guests. A modern kitchen with updated appliances, including a dishwasher, blends style and practicality.A stunning 10-foot-wide window fills the home with natural light, while high ceilings enhance the airy, open feel.Enjoy the added benefits of a private entrance, separate ensuite laundry, dedicated parking, and internet included - everything you need for comfortable, hassle-free living.Conveniently located near schools, transit, subway, parks, and shopping, this home offers exceptional space, value, and lifestyle in a sought-after location. (id:61852)
Keller Williams Advantage Realty
58 Conboy Drive
Erin, Ontario
Welcome to The Coventry (Elevation D) - a rare and highly sought-after 2,519 sq. ft. detached home featuring one of the most exceptional layouts in the community. This beautifully designed 4-bed, 3.5-bath residence offers bright, modern living with thoughtful spaces for today's families. Step into the elegant sunken foyer, leading to a spacious open-concept living and dining area ideal for entertaining. The gourmet kitchen features an extended breakfast counter and seamless access to the backyard through large patio doors, creating the perfect indoor-outdoor flow. A convenient mudroom connects directly to the double-car garage, making daily routines effortless. Upstairs, the luxurious principal bedroom offers a spa-inspired ensuite and walk-in closet. Three additional bedrooms, including one with its own ensuite, provide comfort and flexibility for family or guests. The highlight of this level is the high-ceiling media room - a rare and premium upgrade, ideal for movie nights, a home office, or a creative studio. Located in a flourishing, family-friendly community close to parks, trails, schools, and everyday amenities, this exceptional home combines luxury, practicality, and timeless design. Tenant to sign up for all utilities directly. (id:61852)
Royal LePage Real Estate Services Success Team
37 Bobcat Street
Brampton, Ontario
Over 100k Upgrade Main Floor. Aprox 60k spent on Brand New Kitchen. Aprox 3000sq. Welcome To Beautiful Greenpark-Built Home On Family-Friendly Street. Centre Hall Floor Plan, Oak Staircase, Large Principal Rooms, Finished Basement W Kitchen, Open Space & Extra Room For 5th Bedrm/Office/Hobby. Spacious/Bright Kitchen-Lots Of Cabinets, Large Eating Area W Walk-Out. Master Retreat-Huge Bedroom, 2 Closets, Oversized Bathrm With Separate Tub, Shower & Bidet. Main Flr Laundry W Direct Access To Garage. Great Location - All Amenities. Excellent Value. (id:61852)
Real City Realty Inc.
1207 - 812 Burnhamthorpe Road E
Toronto, Ontario
Welcome to Suite 1207 at Millgate Manor ! Spacious 2 Bedroom plus Den, Corner Unit awaits your Personal Touch! Open-Concept Living and Dining Room with Walk-out to Large Balcony with Panoramic City and Lake views! Eat-in Kitchen is open to the Office/Den which can easily convert to a 3rd Bedroom. Primary Bedroom with Wall-to-Wall Closet and 3-piece Ensuite Bath. Underground Parking plus Ensuite Locker. Fees Include all Utilities including Cable TV & Unlimited Internet. Property and all Chattels and Fixtures are being sold 'as is and where is.' Building offers Outdoor Pool, Tennis Court, beautifully renovated Rec Centre with fully equipped Gym, Swimming Pool, Party Room & much more! Minutes to Schools, Parks, Shopping, Airport and Downtown with Bus at your Door! (id:61852)
Century 21 Regal Realty Inc.
191 Blake Street
Cobourg, Ontario
Welcome to this stunning modern farmhouse, ideally located in one of the area's most desirable neighborhoods. Combining timeless character with contemporary upgrades, this beautifully maintained home offers a warm and inviting atmosphere with all the comforts today's buyers are looking for. The main level features a bright and stylish updated kitchen with modern finishes, quality appliances, and plenty of storage, making it perfect for both everyday living and entertaining. Adjacent to the kitchen a formal dining room, ideal for hosting family dinners and special occasions. A convenient main-floor powder room adds extra functionality and ease for guests. Upstairs, you'll find all three bedrooms, offering privacy and comfort for the entire family. The upper level also includes a dedicated laundry area, providing every day convenience right where you need it most. Step outside to your own private backyard retreat. The fully fenced yard features a lovely deck and charming gazebo, perfect for relaxing or entertaining in warmer months. Enjoy year-round comfort in the brand new hot tub, complete with a privacy fence for ultimate relaxation. Beautifully landscaped gardens add curb appeal and create a peaceful outdoor setting. This home truly offers the perfect blend of modern living and farmhouse charm. Located close to schools, parks, shopping, and other amenities, it's an ideal choice for those seeking a updated stylish home filled with comfort, character and a sense of community in a highly sought after location. (id:61852)
RE/MAX Rouge River Realty Ltd.
19 Cherry Post Crescent
Toronto, Ontario
Tucked away in an inviting and exclusive suburb 30 minutes from downtown, this much-loved and generous living space is a home worth moving for in one of West Toronto's most sought-after, signature neighbourhoods. Perched on a coveted tree-lined crescent, and offering 3830 sq ft. (incl basement), this tasteful 5 bedroom home is an ideal space for your family to live and thrive in. The upper level features 5 spacious bedrooms, 2 with ensuites. On the main floor, a grand foyer greets you and leads to the welcoming living and dining rooms - ideal for entertaining. Unleash your culinary prowess in the sun-filled eat-in kitchen overlooking the private and fully fenced rear yard. Step into the inviting main floor family room with wood burning fireplace and walk-out to patio / outdoor dining area. Games night awaits in the expansive lower level with impressive billiard room and cozy den with fireplace and wet bar. This vibrant community with renowned Markland Wood golf course, outstanding schools and fine area amenities is second to none. This is a solid opportunity. Invest well. It's time. (id:61852)
RE/MAX Professionals Inc.
372 - 32 Stadium Road
Toronto, Ontario
Always wanted to live by the water in the city? Here is your chance! Enjoy urban living in this beautifully located, freshly painted unit just steps away from Toronto's waterfront. Highlights: 2 bedrooms each with its own closet, 1 bathroom and open kitchen with bar sitting. In-suite laundry and 1 underground parking. Excellent natural light from 2 private balconies - front & back overlooking water. Ideal for professionals who want to live in the city and yet enjoy the tranquility of the lake and close by waterfront trails for walking, biking and running. Need to commute? 3 min walk to 509 Streetcar stop, and 5 min to Gardiner by car. *For Additional Property Details Click The Brochure Icon Below* (id:61852)
Ici Source Real Asset Services Inc.
616 - 60 Pavane Link Way
Toronto, Ontario
Wow! Gorgeous, Beautifully Layout Spacious 3-Bed, 2-Bath Condo, Renovated & Upgraded! Centrally Located Close To Hwys, Transit, Shopping, Schools. Dining, Grocery. Features Open Concept Kitchen W Quartz Counter Tops, Breakfast Island, Large Walk-In Pantry. Spacious Living Areas, Over-Sized Balcony, Modern & Neutral Decor Throughout. Well Managed Building With Professional, Friendly & Helpful On-Site Property Management. Amenities: Indoor Pool, Fully Equipped Gym, Sauna, Car Wash, Convenience Store. Conveniently Located Close to DVP, Hwy 401, TTC At Doorstep, One Bus To Subway, LRT, Aga Khan Museum & more. Move-in Ready. (id:61852)
Century 21 Leading Edge Realty Inc.
25 - 120 Falconer Drive
Mississauga, Ontario
Welcome to 120 Falconer Drive Unit 25 in Mississauga - a beautifully maintained 3+1 bedroom, 3 washroom corner unit town home in a highly sought-after, family-friendly community. This bright and spacious home features beautiful hardwood flooring throughout, offering warmth, durability, and a timeless finish. The updated kitchen is complete with stainless steel appliances, quartz countertops, and pot lights, creating a modern and functional space ideal for everyday living and entertaining.As a desirable corner unit, enjoy additional natural light and enhanced privacy. The newly fenced backyard backs directly onto parkland with no rear neighbours, creating a peaceful and private outdoor space perfect for children, pets, and entertaining. The functional layout provides generous principal rooms and comfortable living space for the whole family. The fully finished basement adds exceptional versatility with an additional bedroom, living area, and washroom - ideal for extended family, guests, or a home office setup. Maintenance fee includes water, cable TV, and internet, adding convenience and excellent value. Ideally located close to places of worship, schools, and child care centres. Close proximity to Highways for easy commuting, with nearby shopping, transit, parks, and everyday amenities. An excellent opportunity for families, first-time buyers, or investors seeking space, comfort, and a prime Mississauga location. Don't miss out on this GEM! (id:61852)
Right At Home Realty
63 Ochalski Road
Aurora, Ontario
Absolutely ONE OF A KIND! Rare opportunity to own a BUNGALOFT END-UNIT TOWNHOME!!! Beautiful 1890 sqft modern open space above grade, plus a huge unspoiled basement with high ceilings. Extra-wide end unit premium lot. South exposure brings in lots of heartwarming sun. Open concept family room with cathedral ceiling and gas fireplace. Primary bedroom on main with vaulted ceilings, Ensuite bath and W/I closet. Loft features 2 skylights, vaulted ceilings, gas fireplace, spacious 3rd Bedroom and 3 Pc Bathroom. Basement is partially finished with rec room and exercise area. STUNNING private south facing treed backyard with composite decking - terrific for entertaining. Quiet tree-lined street. No sidewalk! Steps to parks, trails, shopping, dining, Aurora Arboretum, elementary and high schools. Easy access to Hwy 404, Go station and transit. (id:61852)
Sutton Group Elite Realty Inc.
66 James Mccullough Road
Whitchurch-Stouffville, Ontario
Beautiful detached home situated in a good community in Stouffville! Fully renovated & upgraded From Top To Bottom spent Approximately $200,000! Double Door Entry w/built-in closet & porcelain floor! 4 bedrooms 4 baths w/double garage and double driveway approximately 3,400 square foot living space! Hardwood Wood Floors, pot lights, & smooth ceiling Through Out all floors! 9 foot ceiling on main floor! East West facing w/lot of sunlight! Gas fireplace at family room! Upgraded modern Kitchen w/Granite Countertop, extended kitchen cabinet, stainless steels appliances, porcelain floor! Direct Access To The Garage! Close to Wendat Village Public School (Grades: JK-08), Stouffville District Secondary School (Grades: 09-12), Whitchurch-Stouffville Leisure Centre, Mon Sheong Stouffville Long-Term Care Centre, Metro, LCBO, Walmart Supercentre, Staples, Canadian Tire, & COBS Bread! (id:61852)
Homelife New World Realty Inc.
911 - 20 Bloorview Place
Toronto, Ontario
STUNNING 1BR+DEN IN PRESTIGIOUS "ARIA" RAVINE RESIDENCE. SPECTACULAR HIGH FLOOR UNOBSTRUCTED SUNNY NORTH VIEW, APPRX 650SF + 55 SF BALCONY AS PER BUILDER, GREAT LAYOUT WITH 9' CEILING, UPGRADED OAK HARDWOOD FLOORTHRU-OUT. UPGRADED GRANITE COUNTER TOP, UNDER MOUNT SINK. MARBLE FOYER. WALK TO TTC/ SUBWAY, MINS.TO 401/404/DVP,GO TRAIN, IKEA, BAYVIEW VILLAGE, FAIRVIEW MALL (id:61852)
International Realty Firm
113 - 288 Albert Street
Waterloo, Ontario
PRICED TO SELL!! Motivated Seller! RARELY VACANT, Fully Furnished, Freshly Painted Turn Key Investment Steps from University of Waterloo, and Laurier University! Potential Positive Cashflow with Rent and Low Vacancy Rate due to student housing demand for Universities. COMES WITH 1 PARKING SPOT! Main Floor, Corner unit, with Three Bedrooms, Three FULL Washrooms, Large Main Floor Den, along with another lower level study Area, with 1 Surface Level Parking, Ensuite Laundry. Each Bedroom comes Fully Equipped with Bed Frame, Mattress, Side Table, and Study Desk. Open Concept Living, and Dinning with TV, Sofas and Dinning Table Set. Large U-Shaped Kitchen with stainless steel appliances, Quarts Counter Tops/Backsplash and Bar Stool Seating. Main Floor Den Also Comes with Sofas, TV, and Storage Cabinet. Must See, Everything in the Unit comes with it! Perfect for if you or a loved one will be attending University or if you are looking to build your Investment Portfolio. (id:61852)
Realty Wealth Group Inc.
27 - 17 Orchard Park Gate
Brampton, Ontario
Luxurious Bungalow in Rosedale Village, a prestigious gated adult lifestyle community offering maintenance-free living with exceptional amenities! This beautifully appointed 2-bedroom + den bungalow is perfectly situated on a quiet court, siding onto the lush greens of the community's private 9-hole golf course. With 1,900 sq. ft. above ground plus a fully finished basement, this home provides spacious, elegant living on a generous lot. Large Windows throughout the home flood the space with natural light, enhancing the bright and airy feel of every room. Step outside to your professionally landscaped garden, featuring unique trees, a freshly painted wooden deck off the kitchen, and a stunning stone patio ideal for relaxing or entertaining. Rosedale Village offers a vibrant and active lifestyle with a clubhouse, entertainment committee, daily planned activities, indoor and outdoor sports, an indoor pool, a lounge, an exercise room, and more! Enjoy a secure, maintenance-free lifestyle while indulging in all the luxuries this community has to offer. (id:61852)
RE/MAX Aboutowne Realty Corp.
1449 Eddie Shain Drive
Oakville, Ontario
One Year Old Renovated Single Garage Link Like a Detached House Located in South East Clearview Community With Top School District In Oakville. Few Minutes to HWY QEW & 403 & Clarkson Go Station. Walking Distance To James W Hill Public School, St. Luke Catholic School. Spacious 3 Bedrooms W/2.5 Bathrooms. Hardwood floor through living & family room. Spacious Eat-In-Kitchen With Stainless Steel Appliances. Walk Out To Fenced Backyard With Deck. Principle Bedroom With 4pc Ensuite. Inside entry to garage. Parking for 4 cars. Walking Distance To Tennis Courts, Parks & Nature Trails. (id:61852)
Real One Realty Inc.
17 Jasmine Crescent
Whitchurch-Stouffville, Ontario
Welcome to 17 Jasmine Crescent-a stunning storybook-style home that masterfully blends vintage farmhouse charm w/contemporary elegance & modern functionality. Nestled on a breathtaking 3/4 acre lot in the prestigious Ballantrae-Stouffville area, this property offers a peaceful retreat in a quiet, tree-lined crescent within a quaint & friendly neighbourhood. Enjoy the perfect balance of serenity & accessibility, just a 10-minute drive to HWY 404 & Stouffville, making it an ideal location for those seeking an escape from the city without sacrificing convenience. Step inside to a grand entrance that flows into a gourmet kitchen, featuring a grand island, quartz countertops, custom stone backsplash, high-end appliances, and a W/I pantry. The kitchen opens to a spacious dining area & leads seamlessly into an all-season terrace, a perfect space for entertaining or relaxing while overlooking the expansive backyard. The spectacular great room showcases a soaring two-storey cathedral ceiling with wood beams, a striking floor-to-ceiling stone fireplace, and a spacious loft accessible by a custom metal spiral staircase. Large windows bathe the space in natural light, enhancing its warm and inviting atmosphere. The primary suite is a true sanctuary, complete with cathedral ceilings, wood beams, radiant heated floors, a custom walk-in closet, a cozy gas fireplace and direct access to a sprawling balcony with serene backyard views. The luxurious ensuite features a soaker tub & rainfall shower. Car enthusiasts will appreciate the substantial 4 car garage, featuring yard access, stairs to basement, a separate electrical panel, built-in Chameleon central vacuum for vehicles, & a rough-in for a boiler heater. As one of the largest lots in the neighbourhood, the backyard offers endless possibilities to create your own private oasis. This exceptional home offers a rare combination of character, luxury, & space perfect for families, entertainers and anyone seeking a peaceful lifestyle. (id:61852)
Homelife/bayview Realty Inc.
83 Willoughby Way
New Tecumseth, Ontario
Located in Alliston's prestigious Treetops community, 83 Willoughby Way offers a prime family-friendly location with fresh, move-in-ready finishes. Inside, you'll find a bright open concept layout featuring oak hardwood flooring on the main level and a beautiful oak staircase leading to three spacious bedrooms. The convenient second floor laundry adds extra functionality and saves you trips up and down the stairs. The home has been freshly painted and includes a brand-new garage door, giving it a clean, updated look. Directly across the street is the local school, making morning routines easy. Just a short walk brings you to a family park and splash pad, perfect for outdoor fun. You're also close to Walmart, the Honda Plant, and downtown Alliston, with quick access to Highways 27 and 400 for an easy commute. If you're looking for a well-maintained home in a great neighbourhood, 83 Willoughby Way should be on your list. (id:61852)
Homelife/miracle Realty Ltd
Basement - 421 Browndale Crescent
Richmond Hill, Ontario
Welcome to this stunning, fully renovated brand-new 2-bedroom basement apartment located in the highly sought-after Crosby community of Richmond Hill. Thoughtfully designed with a modern open-concept layout, this bright and stylish residence offers exceptional comfort and contemporary finishes throughout.Featuring a private separate entrance, this unit boasts a sleek brand-new kitchen, beautifully updated flooring, and a spacious living area perfect for relaxing or entertaining. Both bedrooms are generously sized, complemented by a modern bathroom and an individual laundry room exclusively for the tenant's use, providing added convenience and privacy. One parking space is included, and utilities are shared on a 50/50 basis. This beautiful suite is ideally suited for young professionals, students, couples, or a small family seeking a clean, move-in-ready home in a quiet and welcoming neighborhood. Conveniently located close to top-rated schools, parks, shopping, public transit, and major highways, this home delivers the perfect blend of luxury living and everyday accessibility. (((Select photos have been virtually staged to help illustrate the home's full potential.))) (id:61852)
Century 21 The One Realty
Second Floor - 24 Kewbeach Avenue
Toronto, Ontario
*This Is For Second Floor Only.* Beautiful Triplex By the Water In Toronto's Beaches Neighborhood. Fully Renovated Unit Featuring 1 Br & 1 Washroom With A Nice Eat-In Kitchen Overlooking The Living Room & Lake Ontario. High-End Miele & Electrolux Appliances, New Furnace and A/C, Interlock, Fencing & One Laneway Parking. Steps Away From The Boardwalk, Lake Ontario, Sandy Beaches. Public Transit & Queens St. Shops, Cafe All In Near Proximity For Your Enjoyment. (id:61852)
Homelife Landmark Realty Inc.
5010 Barber Street
Pickering, Ontario
Bold architecture meets refined functionality in this striking custom-built contemporary residence. Designed across three finished levels, this home seamlessly blends luxury, productivity, and entertainment. The main level makes an unforgettable first impression with soaring open-to-above ceilings, a floating wood staircase with glass railings, and expansive walls of glass that flood the space with natural light. The chef-inspired kitchen is a true showpiece, featuring a dramatic dual-waterfall island, built-in wall ovens, gas cooktop with pot filler, wine storage, beverage fridge, and sleek high-gloss cabinetry - all flowing effortlessly into the dining and living areas anchored by a designer feature wall. A dedicated professional office wing offers glass-partitioned workspace and conference flexibility - ideal for entrepreneurs, creatives, consultants and more. Upstairs, a dramatic gallery overlooks the main level and leads to a boutique-style primary retreat complete with a glass-enclosed walk-in closet and spa-inspired ensuite featuring a freestanding soaker tub, frameless glass shower, floating vanity, and modern tile finishes. Spacious secondary bedrooms and beautifully appointed bathrooms complete the upper level. The fully finished lower level elevates the home's entertainment factor with a custom built-in bar, open recreation space, designer lighting, and architectural sight-lines connecting all levels. A full bathroom adds flexibility for guests. This is more than a home - it is a modern lifestyle property built for those who value design, functionality, and elevated living. (id:61852)
Keller Williams Legacies Realty
2918 - 275 Village Green Square
Toronto, Ontario
Luxury Living In Agincourt *Prestigious Tridel Built 'Avani 2' *Corner Unit *High Level W/ Unobstructed Views *Bright & Spacious Layout *Soaring 9" Ceilings *Gleaming Laminate Flooring Throughout *Enjoy Ultra Modern Amenities *24Hr Concierge *Easy Access To Hwy 401 & Transit *Minutes From Kennedy Commons, Stc, Lrt, Go Trains/Buses, Community Centre, Public Library, Restaurants, Schools & More (id:61852)
Smart Sold Realty
252b Finch Avenue E
Toronto, Ontario
Executive Luxury Freehold Professionally Designed Townhouse In The Prestigious Willowdale East. South View. > Moving-In Ready Condition, 9Ft Ceiling On Main, Hardwood Floor, Modern Fireplace. Kitchen With Granite Counter-Top, Open Concept Kitchen Walking Out To The Terrace. Minutes To Ttc, Restaurants, School, Community Centre & Shops. (id:61852)
RE/MAX Atrium Home Realty
712 - 180 Front Street E
Toronto, Ontario
Welcome to this stunning, brand new south-facing 1+1 bedroom suite , offering an abundance of natural sunlight throughout the day. Thoughtfully designed with a functional layout and two full bathrooms, this unit features a spacious private balcony perfect for relaxing or entertaining.The versatile den comes with a sliding door, easily converted to a second bedroom or a quiet home office. The fully enclosed primary bedroom includes its own private ensuite, providing comfort and privacy.Enjoy a bright open-concept living and dining area, complemented by a modern kitchen with quality finishes and ample storage. Floor-to-ceiling windows enhance the airy feel of the space, and ensuite laundry adds everyday convenience.Situated in a highly sought-after downtown location, with No Frills conveniently located downstairs and just steps to George Brown College, St. Lawrence Market, public transit, restaurants, shops, and beautiful waterfront trails. An ideal home for professionals or students seeking style and convenience in the heart of the city. (id:61852)
Real One Realty Inc.
2207 - 955 Bay Street
Toronto, Ontario
Luxurious condominium residence at the prestigious Bay & Wellesley address in the heart of downtown Toronto. This beautifully appointed 2-bedroom, 2-bathroom southwest corner suite offers approximately 775 sq. ft. of thoughtfully designed living space, complemented by a large wrap-around balcony and spectacular unobstructed city views. Modern open-concept layout featuring a contemporary kitchen with built-in appliances, granite countertops, and quality finishes throughout. Desirable southwest exposure provides abundant natural light and panoramic vistas. Unbeatable location just steps to Wellesley Subway Station, Eaton Centre, University of Toronto, Toronto Metropolitan University (Ryerson), Yorkville shopping, Hospital Row, restaurants, and everyday conveniences. Building amenities include 24-hour concierge and security, fully equipped gym, outdoor pool, indoor spa, guest suites, visitor parking, and resident lounges. Includes one parking space. Exceptional opportunity to own in one of Toronto's most vibrant and sought-after neighbourhoods. (id:61852)
Mehome Realty (Ontario) Inc.
1603 - 33 University Avenue
Toronto, Ontario
Spacious, fully renovated 3-bedroom, 2-bath corner suite offering approximately 1,400 sq ft of thoughtfully designed living space, complete with parking, an oversized locker, and two bike storage mounts at the parking spot. Exceptionally well-managed building with all utilities included in the condo fees.This sun-filled suite features a bright southwest exposure and expansive wrap-around windows throughout the open-concept living and dining area. Refined finishes include smooth ceilings, an abundance of pot lights, laminate flooring, and marble tile in the foyer and second bath. Solar privacy roller blinds enhance the living and dining areas, while blackout blinds provide comfort and privacy in all bedrooms.The contemporary kitchen is both stylish and functional, showcasing quartz countertops, a large island with breakfast bar, undermount sink with pull-down spray faucet, glass tile backsplash, under-cabinet lighting, and designer pendant lights-perfect for entertaining and everyday living.An impressive amount of custom built-in storage sets this suite apart, including closet organizers in every bedroom, a foyer bench, and additional hallway storage solutions.The spacious primary retreat features a luxury 4-piece ensuite with double sinks, quartz counters, ceramic flooring, and a spa-inspired shower with rain showerhead and separate hand sprayer.Ideally located in the Financial District, just steps to the PATH, Union Station, Eaton Centre, Scotiabank Arena, Rogers Centre, world-class dining, theatres, and everything downtown Toronto has to offer. (id:61852)
Housesigma Inc.
212 - 1101 Steeles Avenue W
Toronto, Ontario
Welcome to Primrose Condominiums, offering a bright and well-proportioned 2-bedroom + solarium, 2-bathroom suite designed for comfortable and flexible living. The sun-filled solarium adds valuable bonus space and is ideal for a home office, reading area, or extended living space.The eat-in kitchen features ample cabinetry and natural light, while the spacious primary bedroom includes double closets and a private ensuite bathroom. The thoughtful layout allows for seamless living and entertaining.The unit includes one underground parking space. Residents enjoy 24-hour gatehouse security and access to resort-style amenities, including a fitness centre, indoor whirlpool, saunas, outdoor pool, tennis courts, squash/racquetball courts, party room, library/billiards room, and more. Conveniently located steps to shopping plazas, public transit, and offering easy access to Finch Subway and Steeles West Subway, this condo is a great opportunity for buyers seeking space, lifestyle, and value in a well-managed North York community. (id:61852)
Retrend Realty Ltd
4812 - 1 Yorkville Avenue
Toronto, Ontario
Don't miss this Luxury condo residence in the heart of prestigious Yorkville! Functional layout with no wasted space, 9' smooth ceilings, large windows, and laminate flooring throughout. Open-concept kitchen with integrated appliances, quartz countertop, backsplash, and practical island. Enclosed den with sliding door, closet & semi-ensuite - ideal as a 2nd bedroom. Luxury building with top-tier amenities. Steps to Yonge & Bloor, two subway lines, U of T, world-class shopping & dining. Walking distance to everything! (id:61852)
Hc Realty Group Inc.
3306 - 238 Simcoe Street
Toronto, Ontario
Welcome to Artist Alley in Downtown Toronto! Nestled in a vibrant neighborhood filled with dining, entertainment and cultural attractions, this 1-year-new, 1-bedroom + study condo is the perfect urban retreat. Spacious open-concept living/dining area with modern laminate flooring throughout. White-piano-finish kitchen with premium built-in appliances. Bright bedroom with floor-to-ceiling windows and a double closet. Walk out to a large south-facing balcony offering stunning lake and city views. Convenient ensuite laundry. This prime location offers; 10/10 Walk Score, 2-minute walk to St. Patrick & Osgoode subway stations, 10-minute walk to the University of Toronto, short walks to OCAD (4 min), Toronto City Hall (10 min), Nathan Phillips Square, Eaton Centre, Toronto Metropolitan University (15 min) and the Financial District. Luxury Amenities include; elegant lobby with 24-hour concierge service, indoor lounge area and party room, fully equipped fitness center, spectacular outdoor swimming pool and hot tub and separate outdoor lounge area with BBQs. Enjoy the ultimate downtown lifestyle! (id:61852)
Right At Home Realty
1911 - 65 East Liberty Street
Toronto, Ontario
Exceptional Liberty Village Corner Residence - Rare 3 Bed with Dual Balconies. This Beautiful Oversized corner suite in King West Condos offers 1450 sqft of living space (1228sqft inside & 222 sqft outside), thoughtfully upgraded and impeccably maintained. This unique residence features 9ft Ceilings a luminous open layout with light-engineered hardwood floors, beautifully uplifted white cabinetry in the kitchen and bathrooms, and a serene Danish minimalist aesthetic. Enjoy expansive indoor-outdoor living with 2 seperate balconies and captivating city & lake views - perfect for enjoying a coffee or evening entertaining where you can BBQ directly on your Terrace. Generous primary bedroom with walkin wardrobe and vast 5 piece ensuite with seperate shower and soaker bath, tjis bedroom has space a lounger where the owners like to site and read. Great sized west facing Secondary bedroom and storage and generous guest batroom with large walkin shower, directly opposie. A standout feature is the flexible third bedroom/office, enhanced by the current owners with a built-in Murphy bed, custom storage, a privacy curtain, via glass doors from the living room, and then a direct walkout to a balcony. The smart layout maximises space and functionality without compromise, with abundant storage, and premium finishes elevate everyday living. Meticulously kept with clean European furnishings, you will think it has been staged. Residents enjoy an extensive suite of amenities, including a fully equipped gym, indoor pool, golf simulator, bowling alley, theatre and party rooms, steam room and 5 guest suites in the building - creating a lifestyle beyond the typical condo experience. Included a locker that backs directly onto one private parking space and a new bike rack installed by the owners. This is a rare opportunity to own a large, sophisticated urban home - a standout residence in a competitive condo market. (id:61852)
Sotheby's International Realty Canada
1101 - 29 Queens Quay E
Toronto, Ontario
Welcome to Pier 27, one of Toronto's most prestigious and luxurious waterfront residences. This contemporary and breathtaking 2-bedroom, 2-bathroom corner suite is truly one of a kind, offering city and lake views, an exceptional layout, and refined finishes throughout. Soaring 10-foot ceilings and floor-to-ceiling windows flood the home with natural light, enhancing the spacious open-concept living and dining areas, perfect for both everyday living and entertaining. The expansive living room flows seamlessly to an oversized balcony and terrace, ideal for enjoying morning coffee or stunning sunsets by the water. The kitchen features premium Miele appliances, including a gas cooktop, oven, microwave, dishwasher, and a Sub-Zero refrigerator, paired with sleek cabinetry and ample counter space. The primary bedroom retreat offers generous closet space and a spa-inspired ensuite with heated floors, while upgraded mirrors in both bathrooms add a touch of modern elegance. Residents enjoy world-class, resort-style amenities, including indoor and outdoor pools, sauna, steam room, party room, theatre, guest suites, car wash, visitor parking with EV charging stations, and direct access to Toronto's waterfront. Ideally located just steps from the lake, Union Station, sporting and entertainment venues, top-tier restaurants, and the Financial District. This home offers the perfect balance of urban convenience and waterfront serenity. A rare opportunity to live the ultimate waterfront lifestyle. Schedule your private showing today. (id:61852)
Psr
92 Adam Street
Cambridge, Ontario
Stunning Turnkey 2-storey home in highly desirable and Historic 'Hespeler', Cambridge. PLUS fabulous Totally SEPARATE and self contained BASEMENT APARTMENT or Nanny suite.This picturesque 4 bedroom (+ 2)home is Beautifully Renovated/Updated w Attention to every detail! Quality craftsmanship & modern finishes. Soaring 9' ceilings on both floors! Gorgeous large family size eat-in kitchen w great flow-Entertain, work, celebrate! Separate Dining Room combined w Cozy Living room provides intimate space for dinners, movies, lounging w family and friends etc. Walk out from kitchen to large fenced yard w new deck, gazebo, Cement path, mature trees, and garden shed.Main Floor finished w laundry & 2 pce powder room.Refinished Hardwood stairs and floors on second level w 4 bedrooms-X-large Primary RETREAT complete w freestanding gas fireplace, many large windows and dormers.This room offers a no fuss alternative from bdrm to OVERSIZED FAMILY ROOM. 3 other bedrooms are BRIGHT, FRESH AND FULL SIZED! New comfort flooring on main also has hdwd underneath.Vaulted ceilings and finishes like 14" baseboards, chair rails and wainscoting have been preserved, representative of the old world charm you would expect from a solid home built in 1890's. Brand new gorgeous VACANT 2 bdrm bsmt apt w sep entrance, offers eat in kitchen, good sized living room + 3 pce bath and private laundry, . "Income potential" for sure! Professionally painted throughout. Parking for 2 in garage plus paved 3 car drive. New floors, 2 kitchens, baths, eavestroughs, deck, laundry, front porch/railings, ceiling etc, 200 AMP electric, paint, stairs, landscaping, steps, doors etc. Pie shaped lot-APPROX 100 FRONT! Short walk to schools, parks, trails, shops and restaurants-downtown Hespeler. Easy access to highway 401 and Hwy24 Main Strip! Perfect for professionals, families or anyone who wants a quality lifestyle where function meets design! Supplement income w Market rent approx $1700-1800. QUIK CLOSE POSSIBLE! (id:61852)
Royal LePage Real Estate Services Ltd.
89 Sonoma Valley Crescent
Hamilton, Ontario
Welcome to 89 Sonoma Valley Crescent, a beautifully crafted freehold townhouse offering full ownership in the highly desirable HamiltonMountain West community. This inviting home features 3 spacious bedrooms, 3 bathrooms, and a fully finished basement, providing versatile space ideal for a family room, home office, or guest accommodation. The open-concept main floor is enhanced by 9' ceilings, hardwood flooring throughout, and a cozy gas fireplace, creating a warm and welcoming atmosphere. The kitchen is equipped with stainless steel appliances and flows seamlessly into the living and dining areas, perfect for both everyday living and entertaining. Upstairs, the generous primary bedroom offers a large walk-in closet and a private 3-piece ensuite with a modern glass shower. Two additional well-sized bedrooms and a full bathroom complete the upper level. A private driveway with an attached garage provides parking for two vehicles and added convenience. Ideally located near the intersection of Rymal Road and Upper James Street, this home is steps from William Connell City-Wide Park and close to everyday amenities, shopping, restaurants, and fitness centres. Commuters will appreciate quick access to the Lincoln Alexander Parkway (The LINC),connecting efficiently to Highway 403, the Red Hill Valley Parkway, and the QEW. The property is also minutes from Ancaster Meadowlands, offering major retailers, grocery stores, and entertainment options. Families will value access to top-rated public and Catholic schools, while proximity to Mohawk College adds appeal for investors or multi-generational living. Surrounded by parks, trails, and scenic escarpment access, this home delivers an exceptional blend of comfort, convenience, and lifestyle in one of Hamilton Mountain's most established and growing neighbourhoods. (id:61852)
Exp Realty
81 Penhale Avenue
St. Thomas, Ontario
Welcome to this beautifully updated 3-bedroom, 2.5-bathroom two-storey home in the highly desirable Mitchell Hepburn school district. Built in 2006 by Doug Terry and freshly painted in February 2026, this move-in ready home offers an updated powder room, a bright modern kitchen with quartz countertops and stainless-steel appliances, and an open-concept main floor with spacious living and dining areas featuring new light gray vinyl flooring (February 2026). Patio doors lead to a large, fully fenced backyard perfect for relaxing or entertaining. Upstairs you'll find three generous bedrooms with updated flooring and a 4-piece bathroom, while the finished basement provides a versatile rec room ideal for a family room, office, gym, or play area. Additional updates include a roof replaced in 2019 , duct cleaning completed in February 2026, whole house painted in Feb 2026 and an attached garage with house entrance. Located on a quiet street just minutes from Port Stanley Beach, trails, shopping, and restaurants, this home offers comfort, space, and an excellent location all in one. (id:61852)
Century 21 Green Realty Inc.
3 - 408 Guelph Avenue
Cambridge, Ontario
This beautifully appointed and modern 3 bedroom, 2 full bathroom stacked townhome features tasteful updates and comfortable living throughout! The first thing you will notice when you enter is the practical open concept layout with an enormous and upgraded chef-inspired kitchen with huge centre island and quartz countertops - ideal for casual meals or entertaining! The 9 foot ceilings, accent wall, updated light fixtures, pot lights and large windows make this a spacious and incredibly bright unit. The open concept layout seamlessly connects the living, dining, and kitchen spaces - perfect for everyday living, hosting guests or for a growing family. The best part is that the entire home is on one floor - no stairs to climb to go upstairs to your bedrooms! You will also notice how impeccably clean and incredibly maintained this home is. 2 parking spaces are included in addition to plenty of visitor's parking. This is a first-time homebuyer or commuters dream - only 5 minutes from Hwy 401! Walking distance to schools, parks, hiking trails. (id:61852)
RE/MAX President Realty
35 Playfair Court
Hamilton, Ontario
Welcome to 35 Playfair Court, nestled in one of Ancaster's most sought-after and family-friendly neighbourhoods. this stunning home offers over 3,000 sq. ft. of elegant above-ground living space witha bright, open-concept layout designed for comfort and entertaining. the expansive kitchen is the heart of the home - perfect for hosting family gatherings or dinner parties. Step outside to your private backyard oasis featuring a beautifully landscaped setting with an in-ground pool, relaxing hot tub, spacious deck, and plenty of room for a playground or outdoor activities. Ideally situated close to top-rated schools, scenic parks, conservation areas, golf courses, shops, and convenient highway access - this home truly combines luxury living with everyday convienience. (id:61852)
Royal LePage West Realty Group Ltd.
201 - 3005 Pine Glen Road
Oakville, Ontario
Newly painted 1 Bedroom (with Den) Condo With Parking .Stainless Kitchen Appliances , White Washer/Dryer Combo. Stunning Amenities: Gym, Pt Concierge, Library & Tv Media Rm, Private Dining Rm, Lounge, Outdoor Dining, Lounge & Fire Pit, Bbq Stations.Great Location! Close to Go Stations, Hwys 403, 407 & QEW (id:61852)
Right At Home Realty
28 Highland Road
Oakville, Ontario
Experience the pinnacle of refined easy living. This custom-built Bungaloft feels like your own private sanctuary steps from the heart of town. Set on a sun-filled 60x145 ft south-facing lot within walking distance of Downtown Oakville, this residence boasts over 5,850 sq ft of finished living space designed for today's evolving family. Lofty 10ft ceilings, rich hardwood floors, and gorgeous millwork define the open-concept main level, where a chef-grade kitchen and Great Room seamlessly connect to a covered porch. Unique to this floor plan are two main-floor bedrooms, including a sumptuous primary retreat and a second guest suite with ensuite, offering rare accessibility and convenience. The lower level is a showstopper-a "Distillery" inspired entertainment haven featuring exposed brick, a wine cellar, gym, and an 18-speaker home theatre, all flooded with light from the walkout to the backyard. With extensive hardscaping and unmatched proximity to shops, restaurants, and lakeside promenades, this is where timeless luxury meets vibrant urban living (id:61852)
Rock Star Real Estate Inc.
6202 Tenth Line W
Mississauga, Ontario
Discover luxury living at this clean, spacious detached home with 4+1 bedrooms and 4 baths, perfectly positioned on a quiet cul-de-sac in a prime neighborhood. Flooded with natural light and featuring gleaming hardwood floors, pot lights throughout, and elegant upgrades, it offers a bright, inviting atmosphere ideal for family life. The chef-inspired kitchen shines with granite countertops and stainless steel appliances, while the generous primary suite impresses with a 3-piece ensuite and large walk-in closet. Downstairs, a professionally finished basement delivers a media room, recreation space, extra bedroom, and washroom for seamless entertaining or guests. Just steps to shopping, parks, schools, Highways 403, 401, and 407, plus the new recreation center, this sunny gem blends comfort, style, and unbeatable convenience in one extraordinary package. (id:61852)
RE/MAX Real Estate Centre Inc.
438 Silverthorn Avenue
Toronto, Ontario
This beautifully updated 3-bedroom, 2-bathroom home is exactly what you have been waiting for. Located on a quiet, family-friendly street, the residence is filled with natural light from the moment you step inside. The main floor boasts a chef-inspired kitchen featuring quartz countertops, a custom backsplash, and high-end appliances. The open-concept dining room is perfect for entertaining and includes custom banquet seating with integrated storage, while the living room offers a comfortable retreat with a natural gas fireplace. The upper level features three bedrooms, including a spacious primary suite with a generous closet, all tied together with hardwood flooring. The basement has been converted into an income-generating in-law suite, complete with its own separate entrance, a brand-new kitchen with quartz counters, and new appliances. Outside, the large, private rear yard is ideal for hosting and play. The property also includes an attached garage and an additional driveway parking spot. The home's mechanical systems have been significantly upgraded for efficiency. An impressive solar panel system ensures low electricity costs and potential income generation. A high-efficiency Mitsubishi multi-zone heat pump system was installed in January 2023 for cost-effective heating and cooling. Other recent improvements include a brand-new hot water heater (2026), a new main floor washing machine (2026), and updated lighting fixtures throughout (2026). (id:61852)
Moveta Realty Inc.
112 - 2205 South Millway
Mississauga, Ontario
Experience the perfect blend of quality and convenience in this sun-drenched, Daniels-built home, freshly refreshed with a full interior repaint and modern light fixtures for a truly move-in-ready feel. The intelligent layout features a bright, south-facing sunken living room filled with natural light, three well-proportioned bedrooms, and dual skylights-including one in the primary ensuite-that enhance the home's airy ambiance.The finished basement offers versatile additional rooms ideal for a home office or guest space, while the main level opens to a private yard for seamless outdoor living. Ideally situated in the heart of Erin Mills, the home is minutes to South Common Mall, nearby transit options, and University of Toronto Mississauga, with convenient bus access to Square One Shopping Centre and area GO Transit stations-making it an excellent option for families and end-users. (id:61852)
Jdl Realty Inc.
1431 Whitney Terrace
Milton, Ontario
Welcome Home to Mattamy's Desired Baldwin Model in Milton's Prestigious Ford Commnity. This impeccably maintained 2700 Sqft home is a masterclass in design, boasting premium finishes and thoughtful structural u[grades throughout. Situated in one of Ford's most family-friendly pockets, this Home showcases premium finishes, smart structural upgrades, and a layout tailored for modern living. From the moment you enter, the quality is unmistakable. The foyer features ceramic tile that seamlessly transitions into 3-1/4" maple hardwood, setting an elegant tone throughout the main level. The main floor features a Large den with upgraded French doors, perfect for a guest room or a home office, Large dinning area with coffered ceiling and a generous size family room with a gas fireplace and a TV-ready feature wall . The heart of this home is the "Grande Kitchen," a chef's dream featuring Floor-to-ceiling stacked cabinetry with crown molding and elegant glass inserts. Premium quartz countertops and a custom glass tile backsplash. A large island with a faux cabinet upgrade and high-end hardware. Top-tier Built-in stainless steel appliances and professional-grade faucets. The second floor features four large bedrooms with three full bathrooms, making it ideal for growing or multi-generational families.. The Primary bedroom features a 5piece ensuite and a oversize walk-in closed. Three additional large bedroom with two additional full washroom bathrooms upgraded with cultured marble vanities ideal for large family living. Bonus built-in office nook ideal from work from home. (id:61852)
RE/MAX Experts
702 - 380 Dixon Road
Toronto, Ontario
Bright and spacious open concept two bedroom unit offering generous living space and a great view from the balcony. The unit features in-suite laundry and a well designed, functional layout. Conveniently located near Highways 401 and 427, and within walking distance to shopping and schools. TTC and GO Transit bus services are close by, with quick access to Pearson Airport. The building offers excellent amenities including an indoor pool, sauna, gym, 24 hour gated security, and an on site convenience store. Parks, transit, and everyday amenities are all within close reach, with a daycare facility nearby for added convenience. Recently completed, the unit features a fully renovated bathroom with new tile, bathtub, toilet, and vanity. The kitchen has also been updated with new cabinetry and countertops, providing a fresh and functional space. A French Immersion school is located nearby. School boundaries, eligibility, and enrolment are determined by the school board and must be verified by tenants and cooperating agents. Some images have been virtually staged to illustrate the property's potential. Furniture and décor shown in these images are for visual representation only and are not included in the lease. (id:61852)
Red Apple Real Estate Inc.
88 Judith Avenue
Vaughan, Ontario
Gorgeous Home Backing Onto Wade Gate Park In High Demand Thornhill Area. Walk To Great Schools, Transportation, Places Of Worship, Promenade Mall & Walmart. Smooth Ceilings, Hardwood, Crown Moulding Throughout, Updated Kitchen And Bathrooms. Finished Basement with 5th Bedroom and 4pc Bathroom. Could Be Partially Furnished: Dinning Table, Sofa, Two Beds And TV Stand. (id:61852)
Homelife New World Realty Inc.
38 Beehive Lane
Markham, Ontario
Stunning Freehold 3 Storey 3+1 Bed and 3 Bath Townhome in the Highly Sought After Community of Wismer Markham. Modern Open Concept Living Combined w/ Dining Room with Walkout to Balcony. 9ft Ceiling on Main Level, Pot Lights and Modern Lighting Fixtures throughout. Spacious Open Kitchen w/ Breakfast Area. Hardwood Floors on all Levels, Ceramic Tile floor in the Foyer, Kitchen and Bathrooms. Finished Basement with 4th Bedroom or Multi-functional Room. Direct Access to Garage. Top Ranking School Zone, Bur Oak SS, John McCrae PS. Conveniently Located Close to Restaurants, Supermarket, Bur Oak Go Station and Much More! (id:61852)
Proptech Realty Inc.
10 Knightsbridge Way
Markham, Ontario
The perfect starter home! Bright and open-concept, this beautifully updated home features thousands of dollars spent on top-to-bottom upgrades-move in and enjoy with no renovation stress.The upgraded kitchen boasts Modern Cabinets, quartz countertops and a stylish backsplash, while gleaming hardwood floors run throughout the main level. Large 12" x 48" porcelain tiles enhance the main floor with a modern touch. The refreshed primary ensuite includes a sleek glass shower and contemporary vanity. Smooth ceilings and pot lights add to the home's elegant appeal. The finished basement offers versatile space for a home office, playroom, Bedroom or potentialin-law suite. A rare bonus for a condo townhome-enjoy your own private backyard garden. Locatedin a highly walkable neighborhood close to top-rated schools, the hospital, GO Train, MarkvilleMall, transit, Hwy 407, and more.Move-in ready and not to be missed! (id:61852)
RE/MAX Experts
33 Thomas Armstrong Lane
Richmond Hill, Ontario
3-Storey Treasure Hill ultra-modern Corner Unit Townhouse with stunning natural light. Located in the heart of Richmond Hill, this ultra-convenient yet quiet area is within walking distance to supermarkets, parks, restaurants, Viva/YRT bus stops, all the luxuries of living close to Yonge Street.EV Charging Ready !!!!! (id:61852)
Hc Realty Group Inc.
23 - 751 Wendy Culbert Crescent
Newmarket, Ontario
Welcome to 751 Wendy Culbert Crescent-an exceptional townhouse nestled within a well-Electric Light Fixtures, All Window Coverings, Broadloom Where Laid, Central Air.established private community. This home offers a bright, open-concept main floor ideal forresidence is one you will be proud to call home.Include All Existing Appliances (Refrigerator, Stove, Dishwasher, Clothes Washer/Dryer), Allhosting and everyday living. Featuring high ceilings, elegant wrought-iron pickets, pottotal of four washrooms. Completed from top to bottom with direct access from the garage, thislights, a breakfast bar, a master bedroom with its own ensuite and stand-up shower, plus a total of four washrooms. Completed from top to bottom with direct access from the garage, this residence is one you will be proud to call home. (id:61852)
Right At Home Realty
269 Helen Avenue
Markham, Ontario
Freshened & Rejuvenated With Substantial Brand New Upgraded Renovation; Boasts 2968sqft Living Space; 5 Bedrooms(3 Of Them Directly Access to Baths); 3 Full Baths On 2nd Level; Large Enough For Bigger Family Living; Higher Ceiling On Ground Level; Rough-In Central Vacuum; Basement Above Grade Windows; Elegant Stone Front Façade Matching With Stone Newly-Paved Interlock Driveway; Locates In Safe Family Oriented Neighborhood With Park, Pond and Green Space Surrounding; Minutes To Hwy 407, Hwy7 & Go Station; 4 Grocery Supermarkets , Restaurants, Shopping Plaza, Community Amenities, And York University Campus Nearby; Come To Feel It And Love It; It Will Be Your Home (id:61852)
Dream Home Realty Inc.
