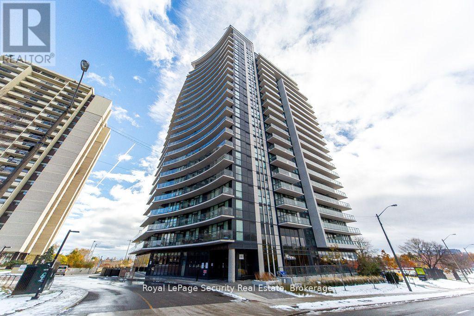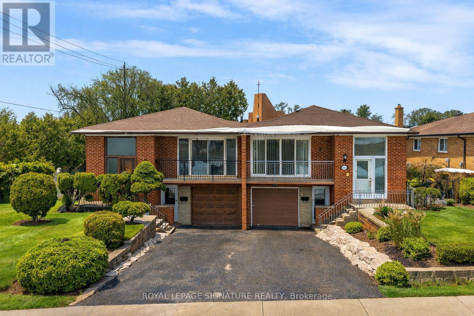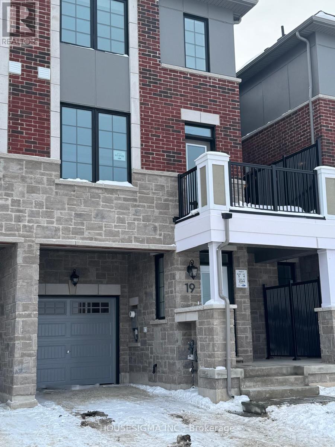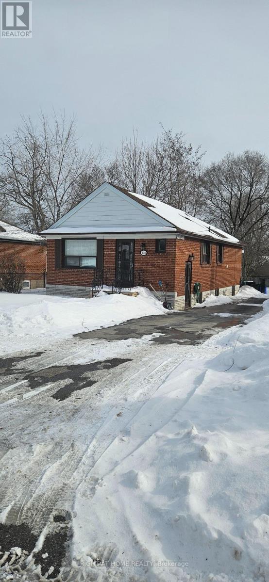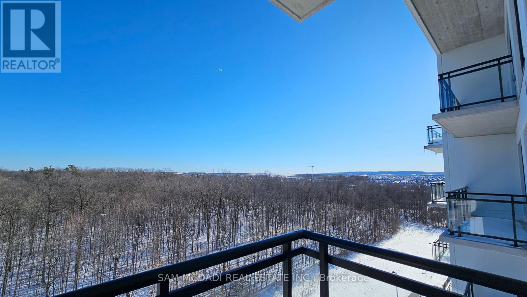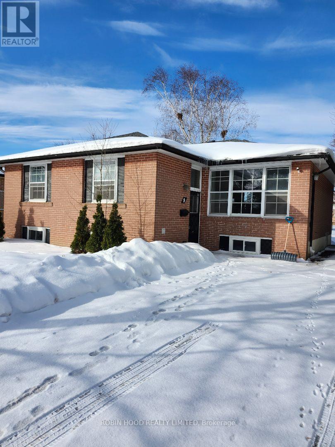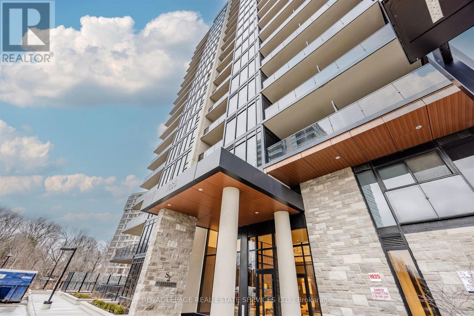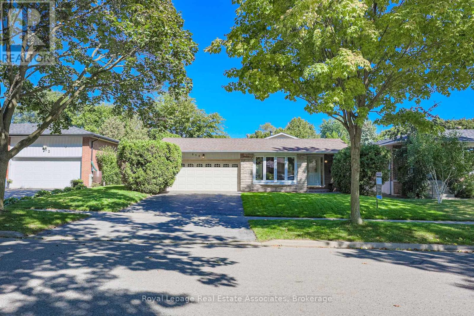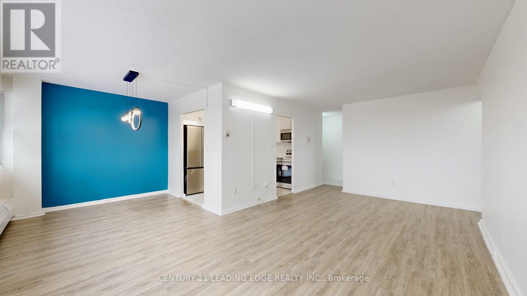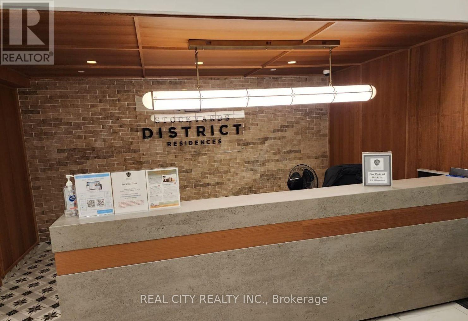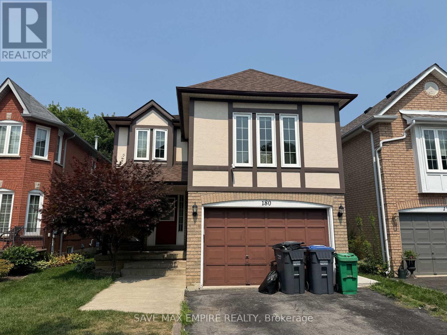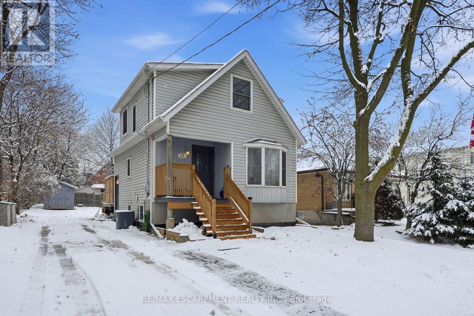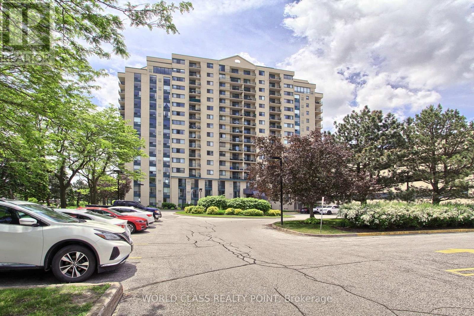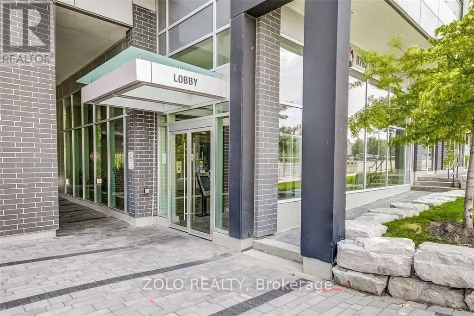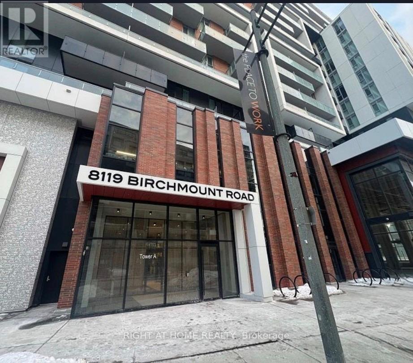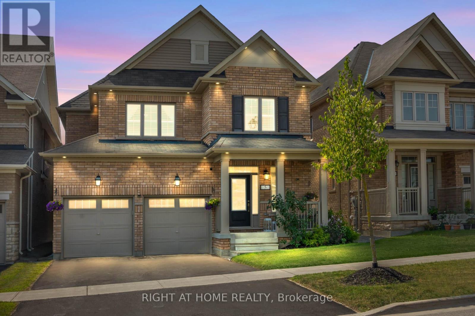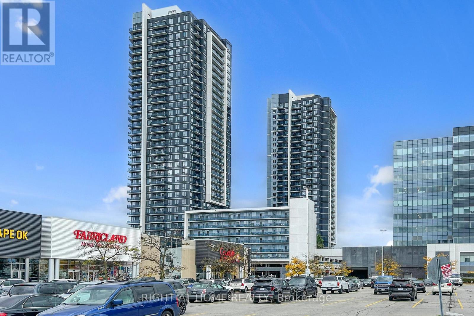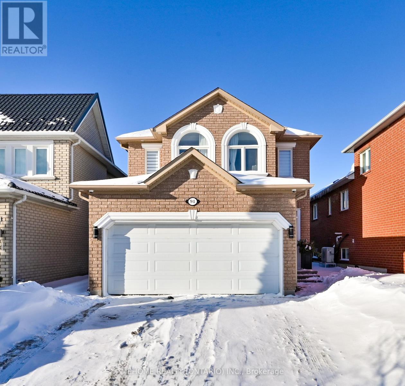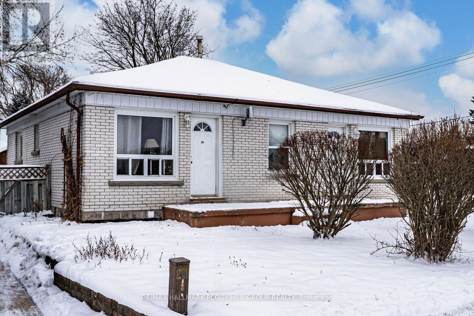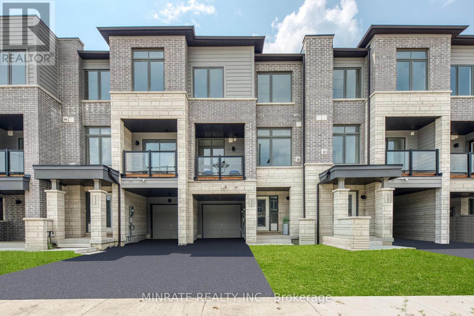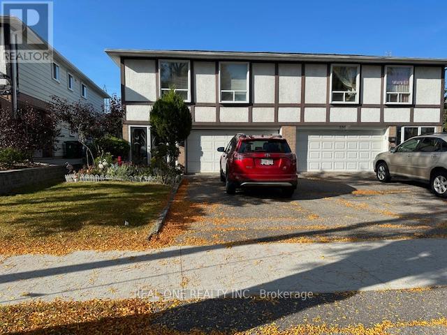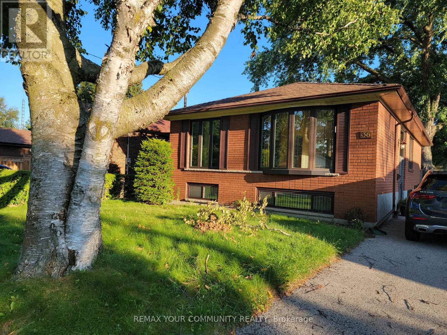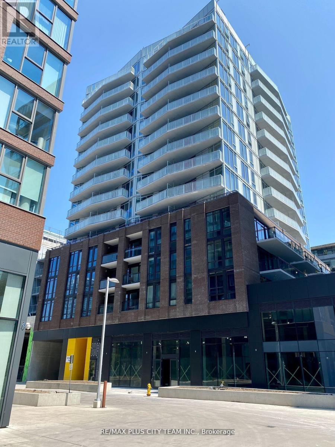2009 - 1461 Lawrence Avenue W
Toronto, Ontario
Welcome to 7 On The Park Condos, where modern living meets unbeatable convenience. This stunning mid-penthouse suite offers bright south-facing views and a private balcony perfect for enjoying your morning coffee while overlooking the park. Beautifully maintained and upgraded, this 3-bedroom unit features smooth ceilings, laminate floors, custom window coverings, and a European-inspired two-tone kitchen with Caesarstone counters. Includes 1locker and 1 parking spot. Nestled in the prestigious Brookhaven-Amesbury neighborhood, you're close to transit, shopping, dining, and major highways. A refined, move-in ready home in one of Toronto's most connected communities. (id:61852)
Royal LePage Security Real Estate
163 Milady Road
Toronto, Ontario
Welcome to this charming, pride-of-ownership raised-bungalow home being offered for sale for the very first time. Nestled on one of the largest corner lots on the street, this rare opportunity combines character, space and incredible future upside in a dream family-friendly location. Featuring 3 bedrooms and 2 bathrooms, this well-maintained residence offers a functional layout ideal for families, investors, or renovators looking to add value. The bright living room walks out to an expansive balcony overlooking the quaint neighbourhood - the perfect spot for morning coffee or unwinding in the evening. A standout feature of this home is the separate entrance to a fully finished basement complete with a second kitchen, creating exceptional potential for rental income, a multi-generational in-law suite, or future duplex conversion. Situated on a premium corner lot backing onto a massive soccer field, you'll enjoy added privacy and space rarely found at this price point. Directly across the street you will find beautiful Islington Park and a bus stop making commuting and family living effortless. Enjoy the many walking & biking trails in the area and convenient walkability to TTC, schools, churches and more. The Finch LRT will provide direct access to Humber College, York University, subway trains and more. A short drive to every 400 series highway including 401, 400 or 407 plus shops, grocery & restaurants in every direction. Whether you're looking to renovate and customize your forever home, generate rental income, or secure a smart investment with strong upside potential, this property delivers unmatched value. An absolute dream location to raise a family or commute with ease - and a rare opportunity to own a home in Toronto for under $800,000! (id:61852)
Royal LePage Signature Realty
3044 - 19 Walcott Crescent
Brampton, Ontario
Beautiful brand new never lived in, Mattamy Built townhome in Northwest Brampton. Commuters delight, minutes to Mt. Pleasant Go Station and towards Union Station, Downtown Toronto, Prime location of Mississauga Rd and Bovaird Dr. Easy access to all amenities and all major highways 401, 407, 410, Queen street corridor. Grocery stores, malls, banks, all major box stores within easy reach. Perfect for families or working professionals in Toronto. 3 Full bedrooms. 2,5 baths, carpet free brand new home full of natural light with clear views. (id:61852)
Housesigma Inc.
130 Prince Charles Drive
Oakville, Ontario
Location location location!! This fabulous Kerr St village 2 bedroom basement apartment is walking distance to GO station, shops, restaurants, and parks. Minutes from the lake and downtown Oakville. This unit offers 2 bedrooms, 1 bathroom, large windows that provide ample natural light, modern light oak colored vinyl plank flooring, ensuite laundry, private entrance, and 1 parking spot on the driveway. No smoking permitted. Rent includes all utilities! (id:61852)
Right At Home Realty
712 - 750 Whitlock Avenue Sw
Milton, Ontario
Discover this brand-new, never-lived-in 1 bedroom plus den, 2 full bathroom suite, offering a thoughtfully designed 652 sq. ft. of interior living space along with a generously sized private balcony. This home strikes the perfect balance between modern comfort and everyday tranquility. Enjoy a bright and open-concept layout featuring 9-foot smooth ceilings, floor-to-ceiling windows, and a desirable southwest exposure that fills the space with natural light throughout the day. The spacious bedroom, two full bathrooms, ensuite laundry, and one underground parking space complete this exceptional offering. The versatile den is ideal for a home office or guest space, adding to the home's functionality and appeal. Residents enjoy access to impressive resort-style amenities located in the Amenity Pavilion, including a fully equipped fitness centre, media room, interior party and dining space, rooftop outdoor lounge with al fresco dining, and a pet spa. Conveniently located just minutes from shopping, schools, public transit, and Highways 401 and407, this prime location offers excellent connectivity while being surrounded by nature.***Don't miss this opportunity to lease a premium suite in one of Milton's most desirable condominium communities!!! ***Furnished Option Upon request*** (id:61852)
Sam Mcdadi Real Estate Inc.
Upper - 9 Dowling Crescent
Brampton, Ontario
*** Additional Listing Details - Click Brochure Link *** All inclusive: This beautiful 3+1 bedroom, 2-bathroom detached home is ready for you to rent and move in. Located in a quiet, family-friendly neighborhood, this property offers unparalleled parking and proximity to everything you need. (id:61852)
Robin Hood Realty Limited
1508 - 1035 Southdown Road
Mississauga, Ontario
This stunning, brand-new, never-lived-in 1+1 bedroom, 1-bath condo offers 789 sq. ft. of sun-filled, south-facing living space with breathtaking lake views. Featuring 9-foot ceilings, laminate flooring, and floor-to-ceiling windows. This suite is bright, spacious, and full of modern charm. The open concept kitchen is a showstopper, including a centre island with seating, premium stainless steel appliances, and sleek backsplash - perfect for hosting friends or enjoying casual meals. The primary bedroom boasts his and her mirrored sliding closets and a convenient second entrance to the bathroom, making morning routines a breeze. The bathroom is a spa-like retreat, complete with a soaker tub and spacious, separate shower. Step out onto your private balcony and soak in the lakefront views. Sip your morning coffee or watch the sunset. Located in the heart of Clarkson Village, you're steps from restaurants, shops, parks, waterfront trails, and the Clarkson GO Station is conveniently located right across the street. Enjoy resort-style amenities, including an indoor pool, whirlpool, sauna, fitness room, guest suites, billiards, and game room, yoga area, plus ample visitor parking and 24-hour concierge service. Everything you need for effortless, fun-filled condo living. Parking and Locker Included. (id:61852)
Royal LePage Real Estate Services Ltd.
958 Fletcher Valley Crescent
Mississauga, Ontario
Welcome To This Very Well-Maintained Detached 3-Level Backsplit Located In The Heart Of Clarkson Village, One Of Mississauga's Most Sought-After Communities. Nestled On A Quiet, Tree-Lined, Family-Friendly Street, This Home Offers Three Bedrooms Plus A Fourth On The Lower Level, Which Can Also Be A Home Office And Two Bathrooms. The Main Level Features An Updated Eat-In Kitchen With A Walkout. Bright, Brand-New High-End Laminate Flooring In The Open-Concept Living And Dining Area-Ideal For Everyday Living. The Upper Level Showcases Spacious Bedrooms With Brand-New Berber Carpet, While Hardwood Flooring Is Preserved Beneath The Broadloom In The Upper Hallway And All Bedrooms. All Bedrooms Have Been Freshly Painted And Enhanced With New Light Fixtures. The Renovated Lower Level (2016) Offers A Spacious Recreation Room Complete With A Wood-Burning Fireplace, An Additional Bedroom, And A Large Crawl Space Providing Ample Storage. Step Outside From The Dining Room To A Private Backyard Featuring A Landscaped Garden Patio And A Professionally Maintained Inground Pool. Recent Upgrades Include A New Pool Pump (Sept 2025), Pool Heater (2015), Air Conditioning Tune-Up (May 2025), And Chimney And Fireplace Inspection (Sept 2025). Additional Highlights Include A Two-Car Garage, Parking For Up To Four Vehicles, And Fresh Front-Yard Sod Enhancing Curb Appeal. Ideally Located Within Walking Distance To Clarkson GO Station, Clarkson Crossing Shops, Village Restaurants, And Schools, With Quick Access To Major Highways-This Is A Fantastic Opportunity To Own In A Vibrant, Established Neighbourhood. (id:61852)
Royal LePage Real Estate Associates
2507 - 725 Don Mills Road
Toronto, Ontario
Prime Location! Beautifully Renovated Spacious & Bright 2 Bedroom, 1 Bathroom Suite With Functional Layout. Features Large Windows, Parquet Vinyl Floors, And New Kitchen With New appliances. Generously Sized Bedrooms With Plenty Of Storage. Includes 1 Parking Space and 1 Locker. All Utilities Are Covered In The Maintenance Fees! Residents Enjoy Excellent Amenities Including Indoor Pool, Gym, And Well-Maintained Gardens. Unbeatable Location With TTC At Your Doorstep, Close To Downtown, The Crosstown Community, And Upcoming Ontario Subway Line. Minutes To Science Centre, Parks, Schools, Shopping, Library, And Major Highways. Perfect Opportunity For First-Time Buyers Or Investors! (id:61852)
Century 21 Leading Edge Realty Inc.
107 - 2300 St Clair Avenue W
Toronto, Ontario
***FULLY FURNISHED*** Discover this stunning brand new boutique condo featuring a spacious 1-bedroom + den layout (523 sqft) designed for modern living. Enjoy abundant natural light with north exposure. The suite boasts 9' ceilings, a modern kitchen and bathroom with light-toned finishes, matte black fixtures, wide plank flooring, and functional designer cabinetry-showcasing attention to detail throughout. Located in a vibrant, community-oriented neighborhood, you're just steps from Walmart, Stockyard Mall, Canadian Tire, The Nations, Starbucks, TD, BMO, restaurants, cafes, and parks. TTC and streetcar access are only minutes away. Building amenities include a brand new gym, beautiful common spaces, visitor parking, and full-time concierge service-offering both style and convenience. (id:61852)
Real City Realty Inc.
180 Dusty Lane
Brampton, Ontario
180 Dusty Lane is located at McLaughlin Rd N and Queen St W in downtown Brampton, just 5 minutes to Brampton GO and 15 minutes to Mississauga with shops and Tim Hortons steps away. It features 4 spacious bedrooms and 2.5 washrooms with no carpet anywhere in the home. The main floor offers a full kitchen with all appliances and separate laundry for added convenience. A private wooden deck opens to a rare premium ravine lot with greenery in both the front and back. Parking is easy with a 1.5 car garage and space for two more cars on the driveway. The home sits in a very quiet and family friendly neighborhood. (id:61852)
Save Max Empire Realty
17 Mill Street
Milton, Ontario
Welcome to this charming home in the heart of Old Milton-where timeless character, comfort and convenience come together. Set on a beautifully sized, private lot, the property offers a spacious yard perfect for families, gardeners, entertainers, or anyone who loves outdoor living. Nestled in one of Milton's most established and sought-after neighborhoods, this home provides the peaceful surroundings Old Milton is known for, while being just steps from parks, shops, and the vibrant downtown core. Inside, you'll find a warm and inviting home filled with personality and loads of natural light. Offering thoughtful living spaces throughout and a kitchen with stainless steel appliances and an interior window creates a visual connection back into the living space. A separate entrance to the fully functional basement apartment adds incredible flexibility-ideal for extended family, tenants, guests, or a private workspace. A truly special opportunity to own a character-filled home in one of Milton's most loved communities. RSA. (id:61852)
RE/MAX Escarpment Realty Inc.
4278 Sawmill Valley Drive
Mississauga, Ontario
Client RemarksWelcome To Incredible Sawmill Valley. Beautiful Home Close To Utm, Credit Valley Hosp, All Commuter Routes, Nature Trails And Great Schools. Open-concept layout with elegant coffered ceilings and expansive windows that flood the home with natural light Rich hardwood flooring throughout, accentuating the warmth and sophistication of every room. Gourmet Kitchen Fully renovated eat-in kitchen with gleaming granite countertops Ideal for both everyday meals and entertaining guests. Smart & Functional Layout Rare model with direct garage access into the home! Do Not Miss Out! (id:61852)
Right At Home Realty
207 - 75 Ellen Street S
Barrie, Ontario
Experience the ultimate waterfront lifestyle in this beautifully updated 2-bedroom, 2-bathroom condo featuring 1 parking space and 1 locker, with sweeping panoramic views of Kempenfelt Bay and Downtown Barrie. This spacious 1,094 sq. ft. suite showcases a fully remodeled modern kitchen with brand-new cabinetry and elegant quartz countertops, a generous open-concept layout with abundant storage, in-suite laundry, and tastefully upgraded bathrooms.Perfectly situated steps from Lake Simcoe, Centennial Beach, downtown shops and restaurants, the Allandale GO Station, marinas, and Barrie's Waterfront Heritage Trail, this location offers the ideal balance of activity and tranquility. Enjoy beach days, weekend markets, waterfront strolls, and your favourite outdoor activities-Lake Simcoe is truly at your doorstep.Residents enjoy an impressive array of amenities, including an indoor pool, hot tub, fully equipped gym, sauna, party room, library, games room, guest suite, bike storage, social events, and on-site security. With quick access to Hwy 400, the hospital, and essential services, convenience is built into every day.Come and experience the breathtaking views, vibrant community, and unmatched waterfront living. This is more than a home-it's a lifestyle (id:61852)
World Class Realty Point
325 - 8763 Bayview Avenue
Richmond Hill, Ontario
Beautiful Boutique Condominium at Richmond Hill, Doncrest. High 10' celling loft, West facingbalcony with unblocked view, Ample of natural lighting. Close to shopping and publictransport. Parking and locker included. (id:61852)
Zolo Realty
1032 - 8119 Birchmount Road
Markham, Ontario
Welcome Home! This Beautiful one bedroom Condo In Downtown Markham features 10 feet ceilings Floor to ceiling windows, Laminate Flooring Throughout and chefs Modern kitchen design with granite Counter Tops and build-in appliances. One parking and One locker included. Great location. Steps To Public Transit, Restaurants, Cineplex VIP Theatre, YMCA & future York University Campus! Condo amenities ( Indoor Pool, Gym, Exercise Rm, Party Rm, Sauna) (id:61852)
Right At Home Realty
5 Pridham Place
New Tecumseth, Ontario
Unbeatable Value! This Is The Best-Priced Walk-Out Basement Detached Home Of Its Style In The Entire Area, Now Aggressively Priced To Sell! Don't Miss Your Chance To Secure A Rare Opportunity In The Highly Sought-After, Family-Friendly, And Rapidly Growing Community Of Tottenham. This Beautiful 4-Bedroom, 3-Bathroom Home Has Been Impeccably Maintained, Offering Exceptional Value Compared To Anything Else On The Market. Inside, You'll Find Durable Laminate Floors On The Main Level, Pot Lights Throughout, And Striking Exterior Pot Lighting That Makes The Home Shine Day And Night. The Bright, Airy, And Functional Open-Concept Layout Seamlessly Combines Kitchen, Dining, And Living Spaces, Perfect For Everyday Living And Effortless Entertaining. Upstairs Features Generously Sized Bedrooms, Including An Expansive Primary Retreat With A Spa-Like Ensuite And Ample Closet Space. The Walk-Out Basement Provides Endless Possibilities. Create An In-Law Suite, Accessory Apartment, Or Multi-Generational Living Space With The Potential For Additional Income. Outside, The Backyard Is An Entertainer's Dream With Plenty Of Space For Gatherings And The Option To Add An Expansive Deck Overlooking The Yard. Situated On A Warm, Welcoming Street Where Children Play And Neighbours Connect, This Property Truly Embodies A Family Oriented Lifestyle. Even Better, A Brand New Elementary School Is Being Built On The Next Street, Adding Unmatched Convenience With Shops, Restaurants, Parks, And Schools Within Walking Distance, Plus Scenic Trails, Camping, And Conservation Areas Just Minutes Away. This Home Checks Every Box. (id:61852)
Right At Home Realty
1606 - 3700 Highway 7 Road
Vaughan, Ontario
Spacious and well-maintained 1 bedroom + den suite located in the highly desirable Vaughan Metropolitan Centre. This bright unit features 9-foot ceilings, a smart open-concept layout, and large windows that provide excellent natural light throughout the day.The living and dining area offers comfortable space for both everyday living and entertaining. The separate den is ideal for a home office, study area, or guest room, making the suite perfect for professionals or couples working from home.The modern kitchen is equipped with granite countertops, stainless steel appliances, full-size cabinetry, and plenty of storage. Walk out to a private balcony with clear, open views - a great spot to relax or enjoy your morning coffee.Enjoy access to premium building amenities including an indoor pool, fully equipped fitness centre, rooftop terrace with BBQ area, party/meeting room, games room, and 24-hour concierge for added convenience and security.Unbeatable location just steps to the VMC Subway Station, YRT and Viva transit, restaurants, cafes, Costco, Cineplex, and everyday shopping. Quick access to Highways 400, 407, and 7 makes commuting across the GTA easy.Includes one underground parking space. (id:61852)
Right At Home Realty
94 Manorheights Street
Richmond Hill, Ontario
*Highly Sought Rouge Woods Community* *High-ended upgrades over $250k Top To Bottom* Hardwood flooring runs throughout the entire home, complemented by LED pot lights at every level, including the garage. Custom-Built Kitchen, Waterfall Quartz Counter-Top. High-End KitchenAid Appliances (Incl. 36" Stainless Steel Stove, Fridge, Dishwasher, B/I Oven & Microwave, Wine Fridge), 36" Powerful 1200Cfm Range Hood. Water Softener and Filter System. Instant Hot Water Dispenser Tap in the Kitchen Sink. Open Concept Basement Provides Flexible Space for Media Room, Home Office, Play Room, With Large W/I Closet For Additional Storage. The front driveway, backyard, and sidewalk feature premium interlock stonework. Tesla Wall Charger. 24/7 Security Alarm System W/Live View. Zoned for Top-ranked Schools. Mins To Hwy 404 & 407, Go Train & Public Transit, Costco, Home Depot, Wal-Mart, Comm. Centre & Parks. (id:61852)
Mehome Realty (Ontario) Inc.
34/36 Centre Street
Essa, Ontario
DISTINCTIVE PROPERTY OFFERING THREE SELF-CONTAINED LIVING AREAS & ENDLESS FLEXIBILITY! 34/36 Centre Street presents an excellent opportunity to own a versatile bungalow featuring three separate living quarters in the heart of Angus. Ideally situated within walking distance of Angus Morrison Elementary School, local parks, restaurants, and scenic trails, and just a short drive to the library, recreation centre, Nottawasaga Pines Secondary School, and all other daily essentials. The property features a classic all-brick exterior, a fenced yard, and two driveways providing parking for up to eight vehicles. This home includes three self-contained units: two on the main level and one in the lower level. One main unit offers two bedrooms, a kitchen, a living room, and a four-piece bath, while the second includes one bedroom, a kitchen, a living room, and a four-piece bath. The spacious lower-level unit features two bedrooms, a kitchen, a living room, and a four-piece bath, plus storage and a coin-operated laundry area. With municipal water and sewer services, efficient gas heating, central air, low property taxes, and all units currently rented, this property offers strong appeal for those looking to expand their real estate portfolio in a well-established, growing community. (id:61852)
RE/MAX Hallmark Peggy Hill Group Realty
340 Capella Street
Newmarket, Ontario
Brand new Sundial Homes 2 bed 2.5 bath 3-storey freehold townhome located in the sought after Newmarket neighborhood. The main floor offers a family room. Second floor offers a kitchen, den and living/dining room, along with a balcony. Third floor features a primary bedroom with 4-pc ensuite, along with an additional bedroom and a 4-pc main bath. Notable features include 9" ceilings on the main floor, solid oak natural finish handrails and spindles on stairs, prefinished oak hardwood flooring in natural finish on ground and main floor! Property is virtually staged, home is under construction. Purchaser can select interior finishes and colours. (id:61852)
Minrate Realty Inc.
Main - 334 Chester Le Boulevard
Toronto, Ontario
Main Level living room ,dining room and Kitchen, Up Split level of 2 Bedrooms and washroom, Master Bedroom locked not for tenant use, LARGE BACKYARD ( enjoy your own gardening) with Patio . Nice for Family enjoy private life. Full Furnitured,Tenant Is Responsible For bills of Gas & Electricity.& WATER , share the expense by the ratio of the occupants. Use Of 1- 2 Parking Spot On The Driveway. (id:61852)
Real One Realty Inc.
Main - 36 Melchior Drive
Toronto, Ontario
Perfect Family Home! This all brick bungalow features 3 spacious bedrooms, Brand New Laminate Flooring, Renovating Kitchen. Excellent Neighbourhood & Convenient Location. Spacious 3 Bedroom on Main Floor, Close to all Amenities, Shops, TTC, UT Scarbourogh Campus. Minutes to Rouge Hill Go Station & Hospitals and more. Basement is not included. (id:61852)
RE/MAX Your Community Realty
1402 - 45 Baseball Place
Toronto, Ontario
Welcome to this well-designed one-bedroom condo in the highly sought-after Riverside Square community at Broadview and Queen Street East. This bright west-facing suite offers a functional open-concept layout that connects the living and dining area to a private outdoor space, making it ideal for everyday living and entertaining. The modern kitchen is equipped with integrated appliances and sleek finishes, while the spacious bedroom includes a large closet and comfortable proportions. A major highlight of this rental is exclusive access to a private 275 sq. ft. terrace, complete with a gas line, perfect for outdoor dining, barbecuing, or relaxing at home. Added convenience includes access to a shared indoor kitchen area with sink and fridge, as well as a washroom located on the same floor as the terrace. Residents enjoy an exceptional range of amenities, including a rooftop pool and lounge at 30 Baseball Place, a fully equipped fitness centre at 15 Baseball Place, concierge service, guest suites, and a dog spa located on P2. TTC streetcar access is right outside the building, with cafes, restaurants, shops, and daily essentials all within walking distance. This rental offers a rare combination of indoor comfort, private outdoor space, and resort-style amenities in one of Toronto's most vibrant east-end neighbourhoods. (id:61852)
RE/MAX Plus City Team Inc.
