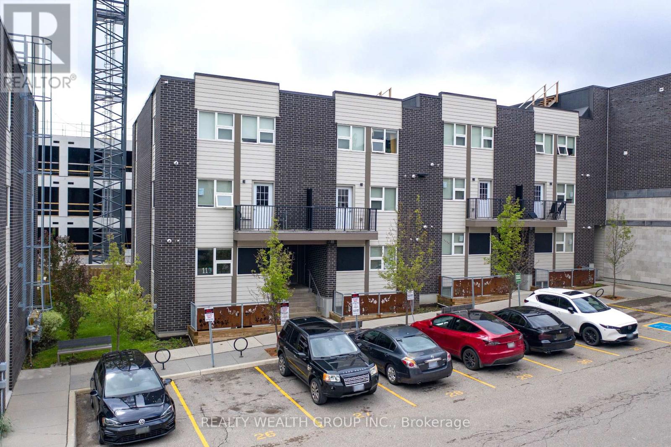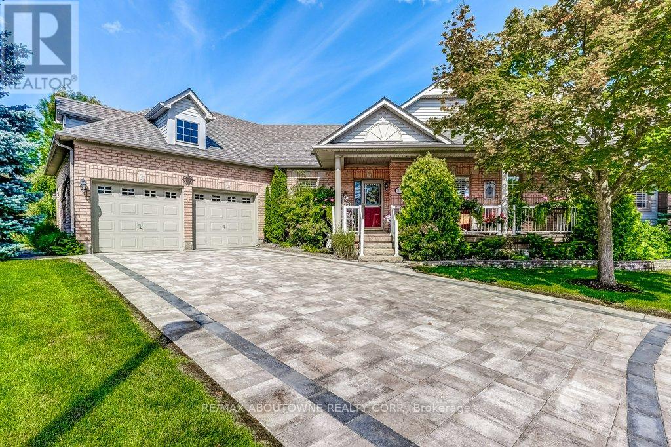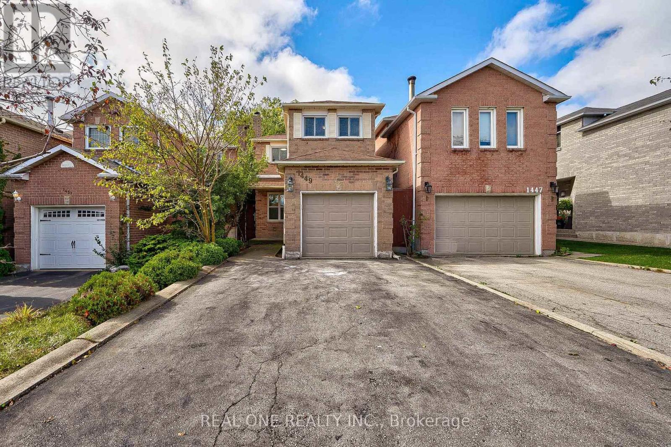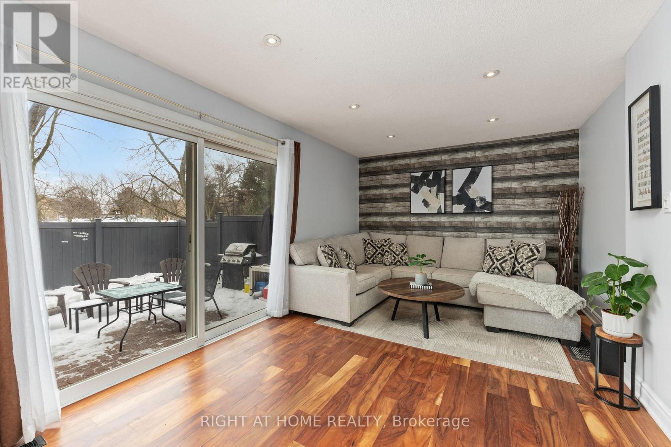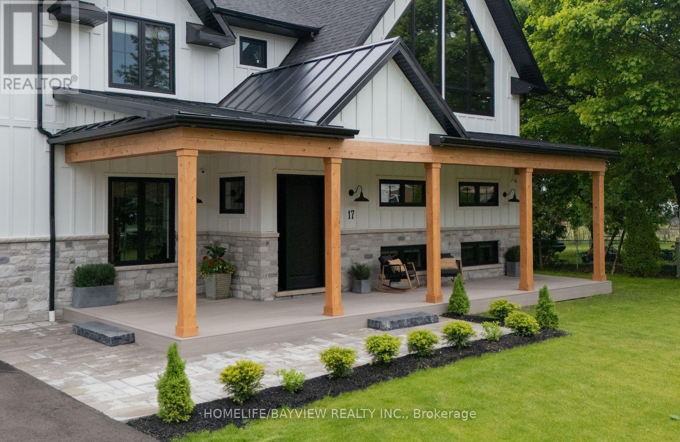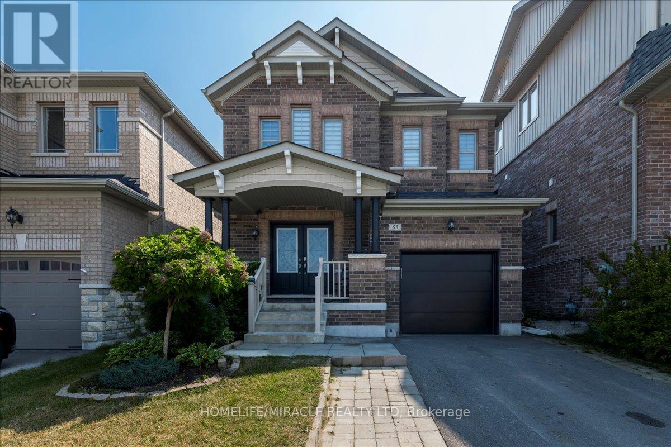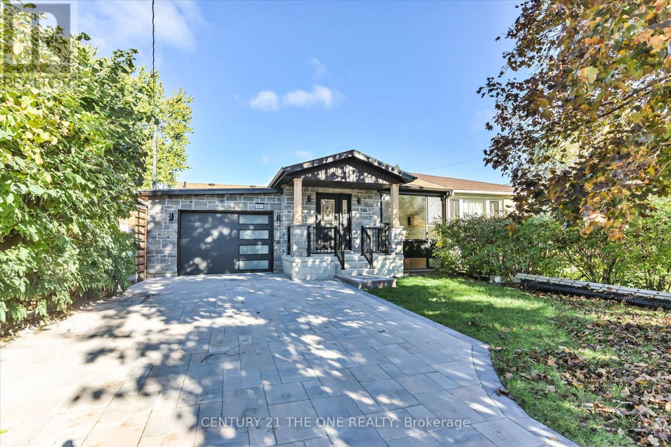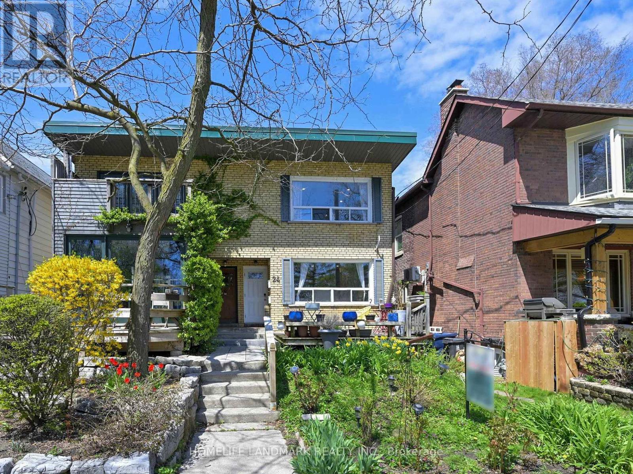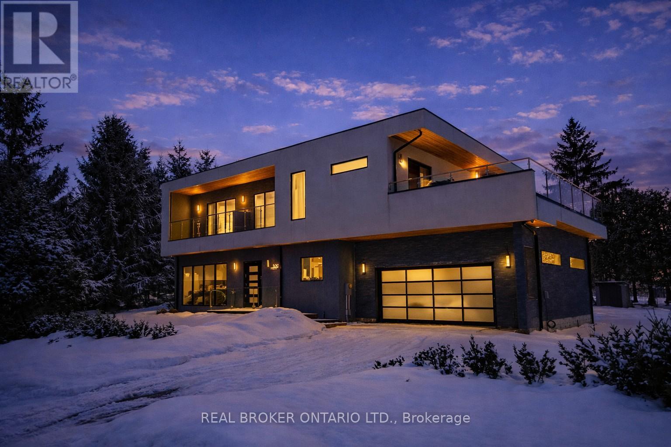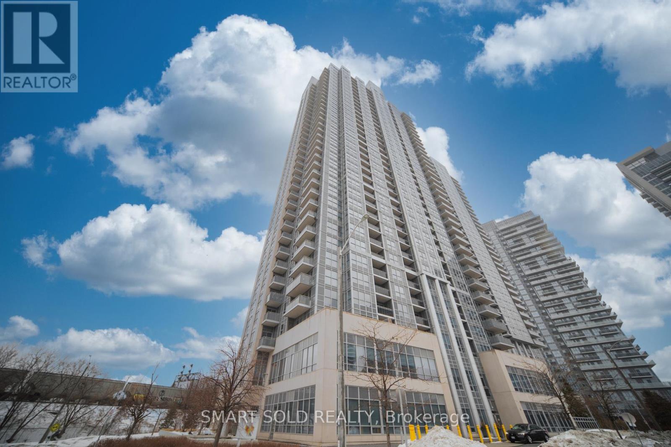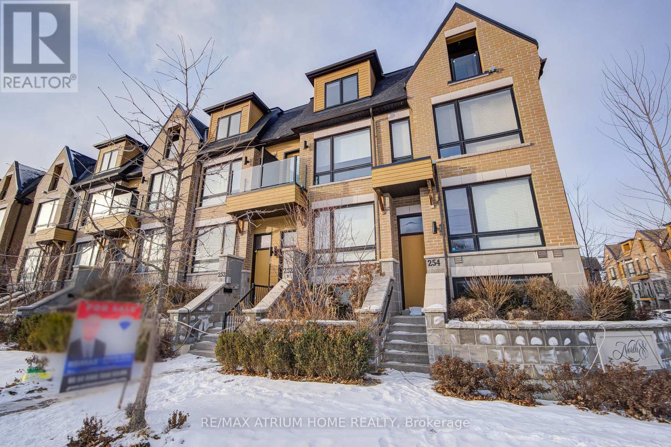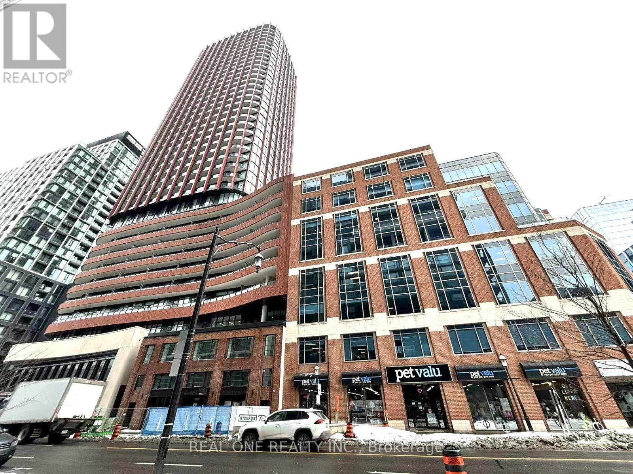113 - 288 Albert Street
Waterloo, Ontario
PRICED TO SELL!! Motivated Seller! RARELY VACANT, Fully Furnished, Freshly Painted Turn Key Investment Steps from University of Waterloo, and Laurier University! Potential Positive Cashflow with Rent and Low Vacancy Rate due to student housing demand for Universities. COMES WITH 1 PARKING SPOT! Main Floor, Corner unit, with Three Bedrooms, Three FULL Washrooms, Large Main Floor Den, along with another lower level study Area, with 1 Surface Level Parking, Ensuite Laundry. Each Bedroom comes Fully Equipped with Bed Frame, Mattress, Side Table, and Study Desk. Open Concept Living, and Dinning with TV, Sofas and Dinning Table Set. Large U-Shaped Kitchen with stainless steel appliances, Quarts Counter Tops/Backsplash and Bar Stool Seating. Main Floor Den Also Comes with Sofas, TV, and Storage Cabinet. Must See, Everything in the Unit comes with it! Perfect for if you or a loved one will be attending University or if you are looking to build your Investment Portfolio. (id:61852)
Realty Wealth Group Inc.
27 - 17 Orchard Park Gate
Brampton, Ontario
Luxurious Bungalow in Rosedale Village, a prestigious gated adult lifestyle community offering maintenance-free living with exceptional amenities! This beautifully appointed 2-bedroom + den bungalow is perfectly situated on a quiet court, siding onto the lush greens of the community's private 9-hole golf course. With 1,900 sq. ft. above ground plus a fully finished basement, this home provides spacious, elegant living on a generous lot. Large Windows throughout the home flood the space with natural light, enhancing the bright and airy feel of every room. Step outside to your professionally landscaped garden, featuring unique trees, a freshly painted wooden deck off the kitchen, and a stunning stone patio ideal for relaxing or entertaining. Rosedale Village offers a vibrant and active lifestyle with a clubhouse, entertainment committee, daily planned activities, indoor and outdoor sports, an indoor pool, a lounge, an exercise room, and more! Enjoy a secure, maintenance-free lifestyle while indulging in all the luxuries this community has to offer. (id:61852)
RE/MAX Aboutowne Realty Corp.
1449 Eddie Shain Drive
Oakville, Ontario
One Year Old Renovated Single Garage Link Like a Detached House Located in South East Clearview Community With Top School District In Oakville. Few Minutes to HWY QEW & 403 & Clarkson Go Station. Walking Distance To James W Hill Public School, St. Luke Catholic School. Spacious 3 Bedrooms W/2.5 Bathrooms. Hardwood floor through living & family room. Spacious Eat-In-Kitchen With Stainless Steel Appliances. Walk Out To Fenced Backyard With Deck. Principle Bedroom With 4pc Ensuite. Inside entry to garage. Parking for 4 cars. Walking Distance To Tennis Courts, Parks & Nature Trails. (id:61852)
Real One Realty Inc.
25 - 120 Falconer Drive
Mississauga, Ontario
Welcome to 120 Falconer Drive Unit 25 in Mississauga - a beautifully maintained 3+1 bedroom, 3 washroom corner unit town home in a highly sought-after, family-friendly community. This bright and spacious home features beautiful hardwood flooring throughout, offering warmth, durability, and a timeless finish. The updated kitchen is complete with stainless steel appliances, quartz countertops, and pot lights, creating a modern and functional space ideal for everyday living and entertaining.As a desirable corner unit, enjoy additional natural light and enhanced privacy. The newly fenced backyard backs directly onto parkland with no rear neighbours, creating a peaceful and private outdoor space perfect for children, pets, and entertaining. The functional layout provides generous principal rooms and comfortable living space for the whole family. The fully finished basement adds exceptional versatility with an additional bedroom, living area, and washroom - ideal for extended family, guests, or a home office setup. Maintenance fee includes water, cable TV, and internet, adding convenience and excellent value. Ideally located close to places of worship, schools, and child care centres. Close proximity to Highways for easy commuting, with nearby shopping, transit, parks, and everyday amenities. An excellent opportunity for families, first-time buyers, or investors seeking space, comfort, and a prime Mississauga location. Don't miss out on this GEM! (id:61852)
Ipro Realty Ltd.
17 Jasmine Crescent
Whitchurch-Stouffville, Ontario
Welcome to 17 Jasmine Crescent-a stunning storybook-style home that masterfully blends vintage farmhouse charm w/contemporary elegance & modern functionality. Nestled on a breathtaking 3/4 acre lot in the prestigious Ballantrae-Stouffville area, this property offers a peaceful retreat in a quiet, tree-lined crescent within a quaint & friendly neighbourhood. Enjoy the perfect balance of serenity & accessibility, just a 10-minute drive to HWY 404 & Stouffville, making it an ideal location for those seeking an escape from the city without sacrificing convenience. Step inside to a grand entrance that flows into a gourmet kitchen, featuring a grand island, quartz countertops, custom stone backsplash, high-end appliances, and a W/I pantry. The kitchen opens to a spacious dining area & leads seamlessly into an all-season terrace, a perfect space for entertaining or relaxing while overlooking the expansive backyard. The spectacular great room showcases a soaring two-storey cathedral ceiling with wood beams, a striking floor-to-ceiling stone fireplace, and a spacious loft accessible by a custom metal spiral staircase. Large windows bathe the space in natural light, enhancing its warm and inviting atmosphere. The primary suite is a true sanctuary, complete with cathedral ceilings, wood beams, radiant heated floors, a custom walk-in closet, a cozy gas fireplace and direct access to a sprawling balcony with serene backyard views. The luxurious ensuite features a soaker tub & rainfall shower. Car enthusiasts will appreciate the substantial 4 car garage, featuring yard access, stairs to basement, a separate electrical panel, built-in Chameleon central vacuum for vehicles, & a rough-in for a boiler heater. As one of the largest lots in the neighbourhood, the backyard offers endless possibilities to create your own private oasis. This exceptional home offers a rare combination of character, luxury, & space perfect for families, entertainers and anyone seeking a peaceful lifestyle. (id:61852)
Homelife/bayview Realty Inc.
83 Willoughby Way
New Tecumseth, Ontario
Located in Alliston's prestigious Treetops community, 83 Willoughby Way offers a prime family-friendly location with fresh, move-in-ready finishes. Inside, you'll find a bright open concept layout featuring oak hardwood flooring on the main level and a beautiful oak staircase leading to three spacious bedrooms. The convenient second floor laundry adds extra functionality and saves you trips up and down the stairs. The home has been freshly painted and includes a brand-new garage door, giving it a clean, updated look. Directly across the street is the local school, making morning routines easy. Just a short walk brings you to a family park and splash pad, perfect for outdoor fun. You're also close to Walmart, the Honda Plant, and downtown Alliston, with quick access to Highways 27 and 400 for an easy commute. If you're looking for a well-maintained home in a great neighbourhood, 83 Willoughby Way should be on your list. (id:61852)
Homelife/miracle Realty Ltd
Basement - 421 Browndale Crescent
Richmond Hill, Ontario
Welcome to this stunning, fully renovated brand-new 2-bedroom basement apartment located in the highly sought-after Crosby community of Richmond Hill. Thoughtfully designed with a modern open-concept layout, this bright and stylish residence offers exceptional comfort and contemporary finishes throughout.Featuring a private separate entrance, this unit boasts a sleek brand-new kitchen, beautifully updated flooring, and a spacious living area perfect for relaxing or entertaining. Both bedrooms are generously sized, complemented by a modern bathroom and an individual laundry room exclusively for the tenant's use, providing added convenience and privacy. One parking space is included, and utilities are shared on a 50/50 basis. This beautiful suite is ideally suited for young professionals, students, couples, or a small family seeking a clean, move-in-ready home in a quiet and welcoming neighborhood. Conveniently located close to top-rated schools, parks, shopping, public transit, and major highways, this home delivers the perfect blend of luxury living and everyday accessibility. (((Select photos have been virtually staged to help illustrate the home's full potential.))) (id:61852)
Century 21 The One Realty
Second Floor - 24 Kewbeach Avenue
Toronto, Ontario
*This Is For Second Floor Only.* Beautiful Triplex By the Water In Toronto's Beaches Neighborhood. Fully Renovated Unit Featuring 1 Br & 1 Washroom With A Nice Eat-In Kitchen Overlooking The Living Room & Lake Ontario. High-End Miele & Electrolux Appliances, New Furnace and A/C, Interlock, Fencing & One Laneway Parking. Steps Away From The Boardwalk, Lake Ontario, Sandy Beaches. Public Transit & Queens St. Shops, Cafe All In Near Proximity For Your Enjoyment. (id:61852)
Homelife Landmark Realty Inc.
5010 Barber Street
Pickering, Ontario
Bold architecture meets refined functionality in this striking custom-built contemporary residence. Designed across three finished levels, this home seamlessly blends luxury, productivity, and entertainment. The main level makes an unforgettable first impression with soaring open-to-above ceilings, a floating wood staircase with glass railings, and expansive walls of glass that flood the space with natural light. The chef-inspired kitchen is a true showpiece, featuring a dramatic dual-waterfall island, built-in wall ovens, gas cooktop with pot filler, wine storage, beverage fridge, and sleek high-gloss cabinetry - all flowing effortlessly into the dining and living areas anchored by a designer feature wall. A dedicated professional office wing offers glass-partitioned workspace and conference flexibility - ideal for entrepreneurs, creatives, consultants and more. Upstairs, a dramatic gallery overlooks the main level and leads to a boutique-style primary retreat complete with a glass-enclosed walk-in closet and spa-inspired ensuite featuring a freestanding soaker tub, frameless glass shower, floating vanity, and modern tile finishes. Spacious secondary bedrooms and beautifully appointed bathrooms complete the upper level. The fully finished lower level elevates the home's entertainment factor with a custom built-in bar, open recreation space, designer lighting, and architectural sight-lines connecting all levels. A full bathroom adds flexibility for guests. This is more than a home - it is a modern lifestyle property built for those who value design, functionality, and elevated living. (id:61852)
Keller Williams Legacies Realty
2918 - 275 Village Green Square
Toronto, Ontario
Luxury Living In Agincourt *Prestigious Tridel Built 'Avani 2' *Corner Unit *High Level W/ Unobstructed Views *Bright & Spacious Layout *Soaring 9" Ceilings *Gleaming Laminate Flooring Throughout *Enjoy Ultra Modern Amenities *24Hr Concierge *Easy Access To Hwy 401 & Transit *Minutes From Kennedy Commons, Stc, Lrt, Go Trains/Buses, Community Centre, Public Library, Restaurants, Schools & More (id:61852)
Smart Sold Realty
252b Finch Avenue E
Toronto, Ontario
Executive Luxury Freehold Professionally Designed Townhouse In The Prestigious Willowdale East. South View. > Moving-In Ready Condition, 9Ft Ceiling On Main, Hardwood Floor, Modern Fireplace. Kitchen With Granite Counter-Top, Open Concept Kitchen Walking Out To The Terrace. Minutes To Ttc, Restaurants, School, Community Centre & Shops. (id:61852)
RE/MAX Atrium Home Realty
712 - 180 Front Street E
Toronto, Ontario
Welcome to this stunning, brand new south-facing 1+1 bedroom suite , offering an abundance of natural sunlight throughout the day. Thoughtfully designed with a functional layout and two full bathrooms, this unit features a spacious private balcony perfect for relaxing or entertaining.The versatile den comes with a sliding door, easily converted to a second bedroom or a quiet home office. The fully enclosed primary bedroom includes its own private ensuite, providing comfort and privacy.Enjoy a bright open-concept living and dining area, complemented by a modern kitchen with quality finishes and ample storage. Floor-to-ceiling windows enhance the airy feel of the space, and ensuite laundry adds everyday convenience.Situated in a highly sought-after downtown location, with No Frills conveniently located downstairs and just steps to George Brown College, St. Lawrence Market, public transit, restaurants, shops, and beautiful waterfront trails. An ideal home for professionals or students seeking style and convenience in the heart of the city. (id:61852)
Real One Realty Inc.
