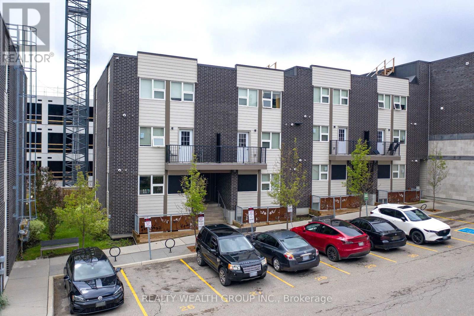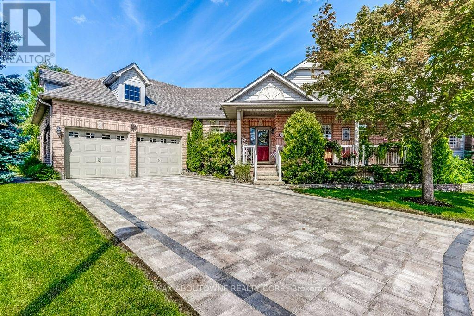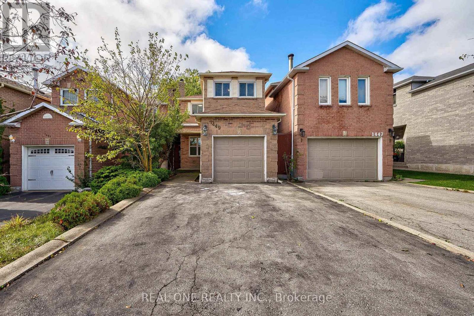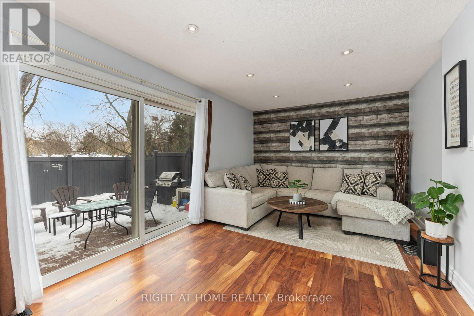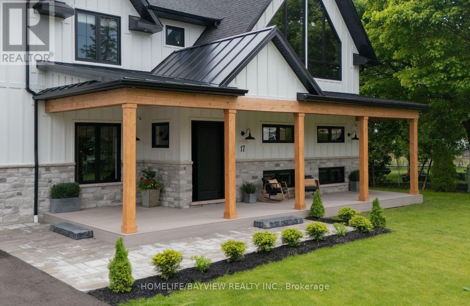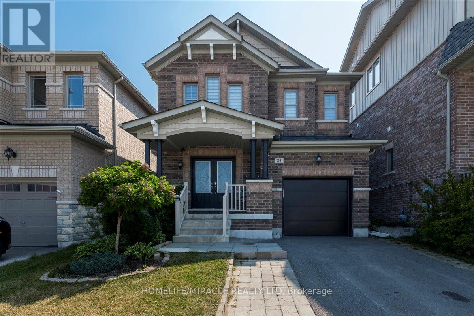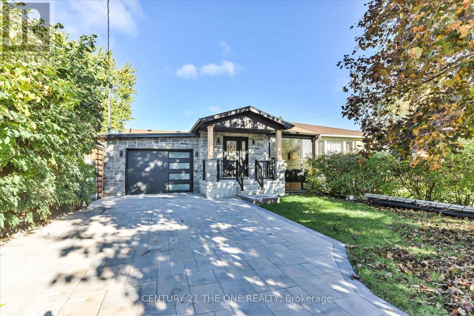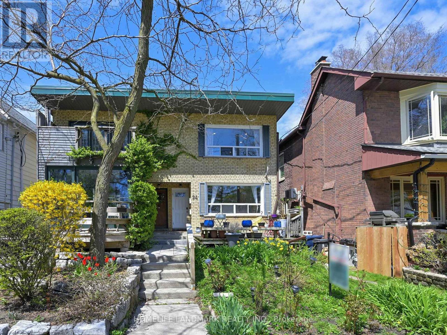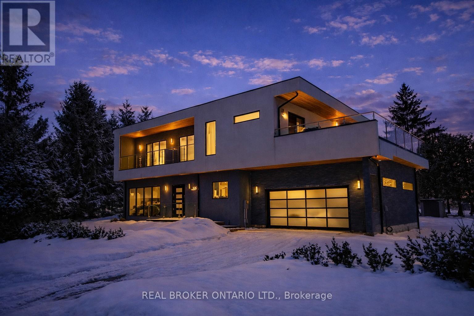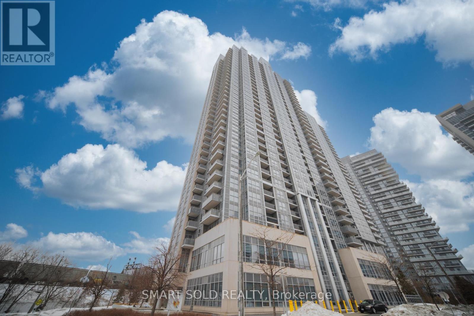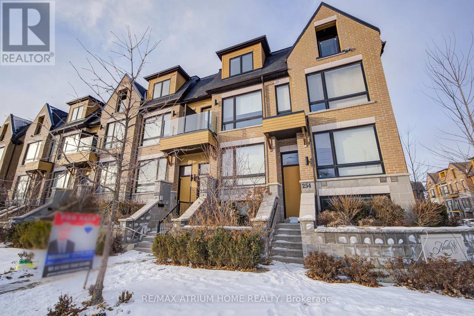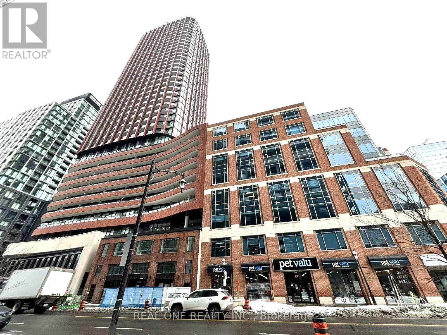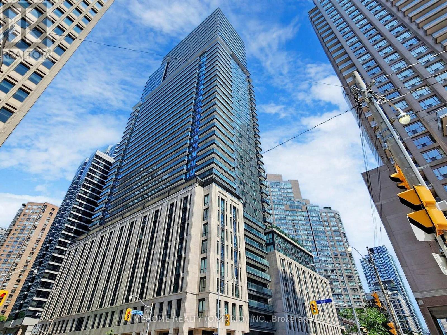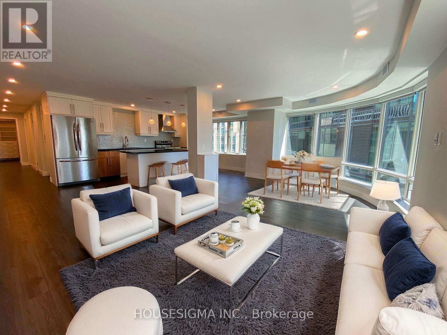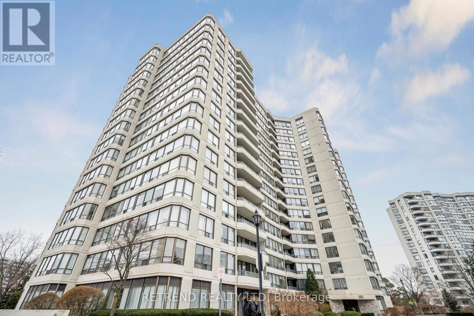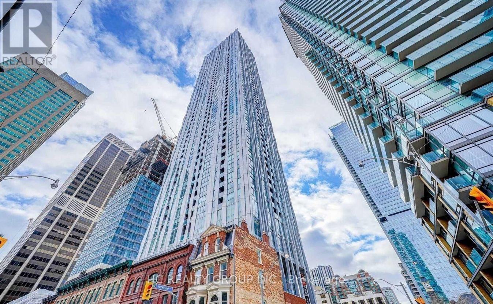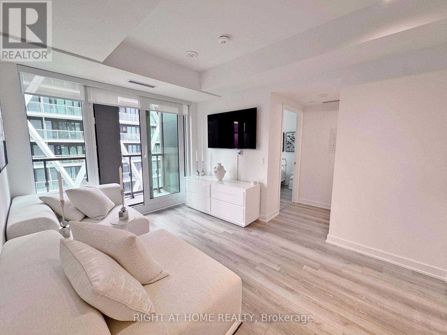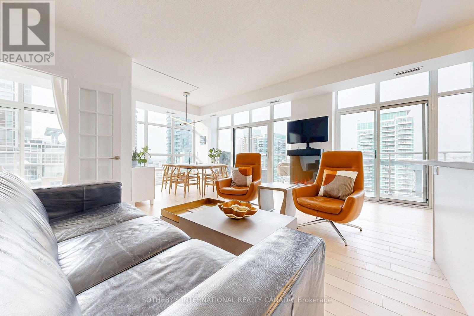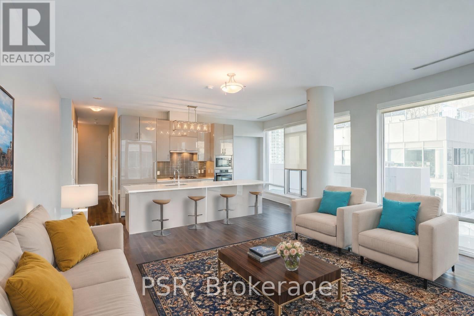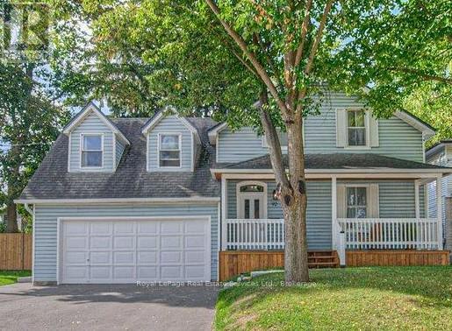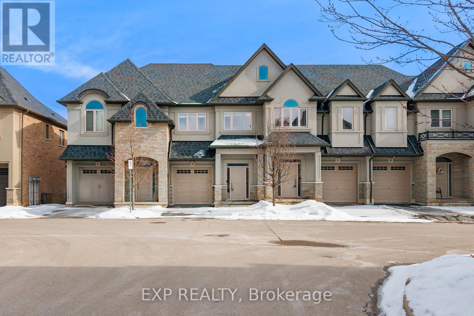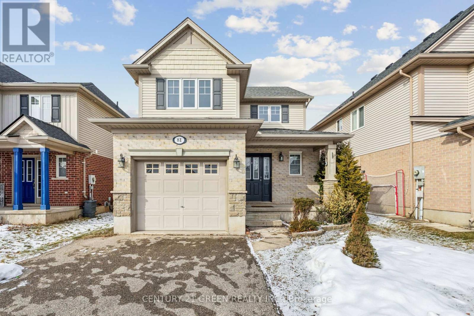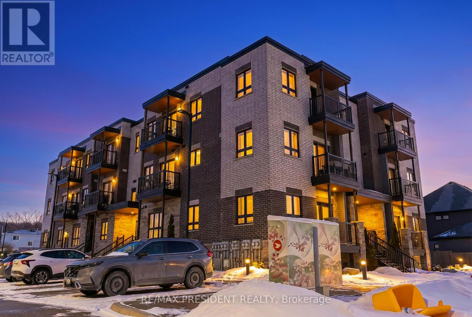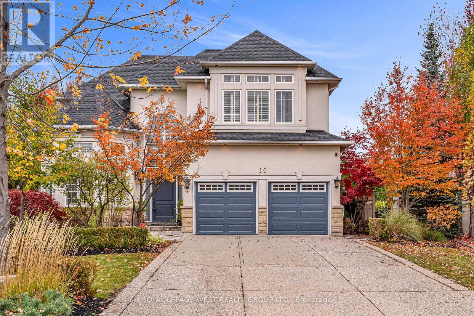113 - 288 Albert Street
Waterloo, Ontario
PRICED TO SELL!! Motivated Seller! RARELY VACANT, Fully Furnished, Freshly Painted Turn Key Investment Steps from University of Waterloo, and Laurier University! Potential Positive Cashflow with Rent and Low Vacancy Rate due to student housing demand for Universities. COMES WITH 1 PARKING SPOT! Main Floor, Corner unit, with Three Bedrooms, Three FULL Washrooms, Large Main Floor Den, along with another lower level study Area, with 1 Surface Level Parking, Ensuite Laundry. Each Bedroom comes Fully Equipped with Bed Frame, Mattress, Side Table, and Study Desk. Open Concept Living, and Dinning with TV, Sofas and Dinning Table Set. Large U-Shaped Kitchen with stainless steel appliances, Quarts Counter Tops/Backsplash and Bar Stool Seating. Main Floor Den Also Comes with Sofas, TV, and Storage Cabinet. Must See, Everything in the Unit comes with it! Perfect for if you or a loved one will be attending University or if you are looking to build your Investment Portfolio. (id:61852)
Realty Wealth Group Inc.
27 - 17 Orchard Park Gate
Brampton, Ontario
Luxurious Bungalow in Rosedale Village, a prestigious gated adult lifestyle community offering maintenance-free living with exceptional amenities! This beautifully appointed 2-bedroom + den bungalow is perfectly situated on a quiet court, siding onto the lush greens of the community's private 9-hole golf course. With 1,900 sq. ft. above ground plus a fully finished basement, this home provides spacious, elegant living on a generous lot. Large Windows throughout the home flood the space with natural light, enhancing the bright and airy feel of every room. Step outside to your professionally landscaped garden, featuring unique trees, a freshly painted wooden deck off the kitchen, and a stunning stone patio ideal for relaxing or entertaining. Rosedale Village offers a vibrant and active lifestyle with a clubhouse, entertainment committee, daily planned activities, indoor and outdoor sports, an indoor pool, a lounge, an exercise room, and more! Enjoy a secure, maintenance-free lifestyle while indulging in all the luxuries this community has to offer. (id:61852)
RE/MAX Aboutowne Realty Corp.
1449 Eddie Shain Drive
Oakville, Ontario
One Year Old Renovated Single Garage Link Like a Detached House Located in South East Clearview Community With Top School District In Oakville. Few Minutes to HWY QEW & 403 & Clarkson Go Station. Walking Distance To James W Hill Public School, St. Luke Catholic School. Spacious 3 Bedrooms W/2.5 Bathrooms. Hardwood floor through living & family room. Spacious Eat-In-Kitchen With Stainless Steel Appliances. Walk Out To Fenced Backyard With Deck. Principle Bedroom With 4pc Ensuite. Inside entry to garage. Parking for 4 cars. Walking Distance To Tennis Courts, Parks & Nature Trails. (id:61852)
Real One Realty Inc.
25 - 120 Falconer Drive
Mississauga, Ontario
Welcome to 120 Falconer Drive Unit 25 in Mississauga - a beautifully maintained 3+1 bedroom, 3 washroom corner unit town home in a highly sought-after, family-friendly community. This bright and spacious home features beautiful hardwood flooring throughout, offering warmth, durability, and a timeless finish. The updated kitchen is complete with stainless steel appliances, quartz countertops, and pot lights, creating a modern and functional space ideal for everyday living and entertaining.As a desirable corner unit, enjoy additional natural light and enhanced privacy. The newly fenced backyard backs directly onto parkland with no rear neighbours, creating a peaceful and private outdoor space perfect for children, pets, and entertaining. The functional layout provides generous principal rooms and comfortable living space for the whole family. The fully finished basement adds exceptional versatility with an additional bedroom, living area, and washroom - ideal for extended family, guests, or a home office setup. Maintenance fee includes water, cable TV, and internet, adding convenience and excellent value. Ideally located close to places of worship, schools, and child care centres. Close proximity to Highways for easy commuting, with nearby shopping, transit, parks, and everyday amenities. An excellent opportunity for families, first-time buyers, or investors seeking space, comfort, and a prime Mississauga location. Don't miss out on this GEM! (id:61852)
Ipro Realty Ltd.
17 Jasmine Crescent
Whitchurch-Stouffville, Ontario
Welcome to 17 Jasmine Crescent-a stunning storybook-style home that masterfully blends vintage farmhouse charm w/contemporary elegance & modern functionality. Nestled on a breathtaking 3/4 acre lot in the prestigious Ballantrae-Stouffville area, this property offers a peaceful retreat in a quiet, tree-lined crescent within a quaint & friendly neighbourhood. Enjoy the perfect balance of serenity & accessibility, just a 10-minute drive to HWY 404 & Stouffville, making it an ideal location for those seeking an escape from the city without sacrificing convenience. Step inside to a grand entrance that flows into a gourmet kitchen, featuring a grand island, quartz countertops, custom stone backsplash, high-end appliances, and a W/I pantry. The kitchen opens to a spacious dining area & leads seamlessly into an all-season terrace, a perfect space for entertaining or relaxing while overlooking the expansive backyard. The spectacular great room showcases a soaring two-storey cathedral ceiling with wood beams, a striking floor-to-ceiling stone fireplace, and a spacious loft accessible by a custom metal spiral staircase. Large windows bathe the space in natural light, enhancing its warm and inviting atmosphere. The primary suite is a true sanctuary, complete with cathedral ceilings, wood beams, radiant heated floors, a custom walk-in closet, a cozy gas fireplace and direct access to a sprawling balcony with serene backyard views. The luxurious ensuite features a soaker tub & rainfall shower. Car enthusiasts will appreciate the substantial 4 car garage, featuring yard access, stairs to basement, a separate electrical panel, built-in Chameleon central vacuum for vehicles, & a rough-in for a boiler heater. As one of the largest lots in the neighbourhood, the backyard offers endless possibilities to create your own private oasis. This exceptional home offers a rare combination of character, luxury, & space perfect for families, entertainers and anyone seeking a peaceful lifestyle. (id:61852)
Homelife/bayview Realty Inc.
83 Willoughby Way
New Tecumseth, Ontario
Located in Alliston's prestigious Treetops community, 83 Willoughby Way offers a prime family-friendly location with fresh, move-in-ready finishes. Inside, you'll find a bright open concept layout featuring oak hardwood flooring on the main level and a beautiful oak staircase leading to three spacious bedrooms. The convenient second floor laundry adds extra functionality and saves you trips up and down the stairs. The home has been freshly painted and includes a brand-new garage door, giving it a clean, updated look. Directly across the street is the local school, making morning routines easy. Just a short walk brings you to a family park and splash pad, perfect for outdoor fun. You're also close to Walmart, the Honda Plant, and downtown Alliston, with quick access to Highways 27 and 400 for an easy commute. If you're looking for a well-maintained home in a great neighbourhood, 83 Willoughby Way should be on your list. (id:61852)
Homelife/miracle Realty Ltd
Basement - 421 Browndale Crescent
Richmond Hill, Ontario
Welcome to this stunning, fully renovated brand-new 2-bedroom basement apartment located in the highly sought-after Crosby community of Richmond Hill. Thoughtfully designed with a modern open-concept layout, this bright and stylish residence offers exceptional comfort and contemporary finishes throughout.Featuring a private separate entrance, this unit boasts a sleek brand-new kitchen, beautifully updated flooring, and a spacious living area perfect for relaxing or entertaining. Both bedrooms are generously sized, complemented by a modern bathroom and an individual laundry room exclusively for the tenant's use, providing added convenience and privacy. One parking space is included, and utilities are shared on a 50/50 basis. This beautiful suite is ideally suited for young professionals, students, couples, or a small family seeking a clean, move-in-ready home in a quiet and welcoming neighborhood. Conveniently located close to top-rated schools, parks, shopping, public transit, and major highways, this home delivers the perfect blend of luxury living and everyday accessibility. (((Select photos have been virtually staged to help illustrate the home's full potential.))) (id:61852)
Century 21 The One Realty
Second Floor - 24 Kewbeach Avenue
Toronto, Ontario
*This Is For Second Floor Only.* Beautiful Triplex By the Water In Toronto's Beaches Neighborhood. Fully Renovated Unit Featuring 1 Br & 1 Washroom With A Nice Eat-In Kitchen Overlooking The Living Room & Lake Ontario. High-End Miele & Electrolux Appliances, New Furnace and A/C, Interlock, Fencing & One Laneway Parking. Steps Away From The Boardwalk, Lake Ontario, Sandy Beaches. Public Transit & Queens St. Shops, Cafe All In Near Proximity For Your Enjoyment. (id:61852)
Homelife Landmark Realty Inc.
5010 Barber Street
Pickering, Ontario
Bold architecture meets refined functionality in this striking custom-built contemporary residence. Designed across three finished levels, this home seamlessly blends luxury, productivity, and entertainment. The main level makes an unforgettable first impression with soaring open-to-above ceilings, a floating wood staircase with glass railings, and expansive walls of glass that flood the space with natural light. The chef-inspired kitchen is a true showpiece, featuring a dramatic dual-waterfall island, built-in wall ovens, gas cooktop with pot filler, wine storage, beverage fridge, and sleek high-gloss cabinetry - all flowing effortlessly into the dining and living areas anchored by a designer feature wall. A dedicated professional office wing offers glass-partitioned workspace and conference flexibility - ideal for entrepreneurs, creatives, consultants and more. Upstairs, a dramatic gallery overlooks the main level and leads to a boutique-style primary retreat complete with a glass-enclosed walk-in closet and spa-inspired ensuite featuring a freestanding soaker tub, frameless glass shower, floating vanity, and modern tile finishes. Spacious secondary bedrooms and beautifully appointed bathrooms complete the upper level. The fully finished lower level elevates the home's entertainment factor with a custom built-in bar, open recreation space, designer lighting, and architectural sight-lines connecting all levels. A full bathroom adds flexibility for guests. This is more than a home - it is a modern lifestyle property built for those who value design, functionality, and elevated living. (id:61852)
Keller Williams Legacies Realty
2918 - 275 Village Green Square
Toronto, Ontario
Luxury Living In Agincourt *Prestigious Tridel Built 'Avani 2' *Corner Unit *High Level W/ Unobstructed Views *Bright & Spacious Layout *Soaring 9" Ceilings *Gleaming Laminate Flooring Throughout *Enjoy Ultra Modern Amenities *24Hr Concierge *Easy Access To Hwy 401 & Transit *Minutes From Kennedy Commons, Stc, Lrt, Go Trains/Buses, Community Centre, Public Library, Restaurants, Schools & More (id:61852)
Smart Sold Realty
252b Finch Avenue E
Toronto, Ontario
Executive Luxury Freehold Professionally Designed Townhouse In The Prestigious Willowdale East. South View. > Moving-In Ready Condition, 9Ft Ceiling On Main, Hardwood Floor, Modern Fireplace. Kitchen With Granite Counter-Top, Open Concept Kitchen Walking Out To The Terrace. Minutes To Ttc, Restaurants, School, Community Centre & Shops. (id:61852)
RE/MAX Atrium Home Realty
712 - 180 Front Street E
Toronto, Ontario
Welcome to this stunning, brand new south-facing 1+1 bedroom suite , offering an abundance of natural sunlight throughout the day. Thoughtfully designed with a functional layout and two full bathrooms, this unit features a spacious private balcony perfect for relaxing or entertaining.The versatile den comes with a sliding door, easily converted to a second bedroom or a quiet home office. The fully enclosed primary bedroom includes its own private ensuite, providing comfort and privacy.Enjoy a bright open-concept living and dining area, complemented by a modern kitchen with quality finishes and ample storage. Floor-to-ceiling windows enhance the airy feel of the space, and ensuite laundry adds everyday convenience.Situated in a highly sought-after downtown location, with No Frills conveniently located downstairs and just steps to George Brown College, St. Lawrence Market, public transit, restaurants, shops, and beautiful waterfront trails. An ideal home for professionals or students seeking style and convenience in the heart of the city. (id:61852)
Real One Realty Inc.
2207 - 955 Bay Street
Toronto, Ontario
Luxurious condominium residence at the prestigious Bay & Wellesley address in the heart of downtown Toronto. This beautifully appointed 2-bedroom, 2-bathroom southwest corner suite offers approximately 775 sq. ft. of thoughtfully designed living space, complemented by a large wrap-around balcony and spectacular unobstructed city views. Modern open-concept layout featuring a contemporary kitchen with built-in appliances, granite countertops, and quality finishes throughout. Desirable southwest exposure provides abundant natural light and panoramic vistas. Unbeatable location just steps to Wellesley Subway Station, Eaton Centre, University of Toronto, Toronto Metropolitan University (Ryerson), Yorkville shopping, Hospital Row, restaurants, and everyday conveniences. Building amenities include 24-hour concierge and security, fully equipped gym, outdoor pool, indoor spa, guest suites, visitor parking, and resident lounges. Includes one parking space. Exceptional opportunity to own in one of Toronto's most vibrant and sought-after neighbourhoods. (id:61852)
Mehome Realty (Ontario) Inc.
1603 - 33 University Avenue
Toronto, Ontario
Spacious, fully renovated 3-bedroom, 2-bath corner suite offering approximately 1,400 sq ft of thoughtfully designed living space, complete with parking, an oversized locker, and two bike storage mounts at the parking spot. Exceptionally well-managed building with all utilities included in the condo fees.This sun-filled suite features a bright southwest exposure and expansive wrap-around windows throughout the open-concept living and dining area. Refined finishes include smooth ceilings, an abundance of pot lights, laminate flooring, and marble tile in the foyer and second bath. Solar privacy roller blinds enhance the living and dining areas, while blackout blinds provide comfort and privacy in all bedrooms.The contemporary kitchen is both stylish and functional, showcasing quartz countertops, a large island with breakfast bar, undermount sink with pull-down spray faucet, glass tile backsplash, under-cabinet lighting, and designer pendant lights-perfect for entertaining and everyday living.An impressive amount of custom built-in storage sets this suite apart, including closet organizers in every bedroom, a foyer bench, and additional hallway storage solutions.The spacious primary retreat features a luxury 4-piece ensuite with double sinks, quartz counters, ceramic flooring, and a spa-inspired shower with rain showerhead and separate hand sprayer.Ideally located in the Financial District, just steps to the PATH, Union Station, Eaton Centre, Scotiabank Arena, Rogers Centre, world-class dining, theatres, and everything downtown Toronto has to offer. (id:61852)
Housesigma Inc.
212 - 1101 Steeles Avenue W
Toronto, Ontario
Welcome to Primrose Condominiums, offering a bright and well-proportioned 2-bedroom + solarium, 2-bathroom suite designed for comfortable and flexible living. The sun-filled solarium adds valuable bonus space and is ideal for a home office, reading area, or extended living space.The eat-in kitchen features ample cabinetry and natural light, while the spacious primary bedroom includes double closets and a private ensuite bathroom. The thoughtful layout allows for seamless living and entertaining.The unit includes one underground parking space. Residents enjoy 24-hour gatehouse security and access to resort-style amenities, including a fitness centre, indoor whirlpool, saunas, outdoor pool, tennis courts, squash/racquetball courts, party room, library/billiards room, and more. Conveniently located steps to shopping plazas, public transit, and offering easy access to Finch Subway and Steeles West Subway, this condo is a great opportunity for buyers seeking space, lifestyle, and value in a well-managed North York community. (id:61852)
Retrend Realty Ltd
4812 - 1 Yorkville Avenue
Toronto, Ontario
Don't miss this Luxury condo residence in the heart of prestigious Yorkville! Functional layout with no wasted space, 9' smooth ceilings, large windows, and laminate flooring throughout. Open-concept kitchen with integrated appliances, quartz countertop, backsplash, and practical island. Enclosed den with sliding door, closet & semi-ensuite - ideal as a 2nd bedroom. Luxury building with top-tier amenities. Steps to Yonge & Bloor, two subway lines, U of T, world-class shopping & dining. Walking distance to everything! (id:61852)
Hc Realty Group Inc.
3306 - 238 Simcoe Street
Toronto, Ontario
Welcome to Artist Alley in Downtown Toronto! Nestled in a vibrant neighborhood filled with dining, entertainment and cultural attractions, this 1-year-new, 1-bedroom + study condo is the perfect urban retreat. Spacious open-concept living/dining area with modern laminate flooring throughout. White-piano-finish kitchen with premium built-in appliances. Bright bedroom with floor-to-ceiling windows and a double closet. Walk out to a large south-facing balcony offering stunning lake and city views. Convenient ensuite laundry. This prime location offers; 10/10 Walk Score, 2-minute walk to St. Patrick & Osgoode subway stations, 10-minute walk to the University of Toronto, short walks to OCAD (4 min), Toronto City Hall (10 min), Nathan Phillips Square, Eaton Centre, Toronto Metropolitan University (15 min) and the Financial District. Luxury Amenities include; elegant lobby with 24-hour concierge service, indoor lounge area and party room, fully equipped fitness center, spectacular outdoor swimming pool and hot tub and separate outdoor lounge area with BBQs. Enjoy the ultimate downtown lifestyle! (id:61852)
Right At Home Realty
1911 - 65 East Liberty Street
Toronto, Ontario
Exceptional Liberty Village Corner Residence - Rare 3 Bed with Dual Balconies. This Beautiful Oversized corner suite in King West Condos offers 1450 sqft of living space (1228sqft inside & 222 sqft outside), thoughtfully upgraded and impeccably maintained. This unique residence features 9ft Ceilings a luminous open layout with light-engineered hardwood floors, beautifully uplifted white cabinetry in the kitchen and bathrooms, and a serene Danish minimalist aesthetic. Enjoy expansive indoor-outdoor living with 2 seperate balconies and captivating city & lake views - perfect for enjoying a coffee or evening entertaining where you can BBQ directly on your Terrace. Generous primary bedroom with walkin wardrobe and vast 5 piece ensuite with seperate shower and soaker bath, tjis bedroom has space a lounger where the owners like to site and read. Great sized west facing Secondary bedroom and storage and generous guest batroom with large walkin shower, directly opposie. A standout feature is the flexible third bedroom/office, enhanced by the current owners with a built-in Murphy bed, custom storage, a privacy curtain, via glass doors from the living room, and then a direct walkout to a balcony. The smart layout maximises space and functionality without compromise, with abundant storage, and premium finishes elevate everyday living. Meticulously kept with clean European furnishings, you will think it has been staged. Residents enjoy an extensive suite of amenities, including a fully equipped gym, indoor pool, golf simulator, bowling alley, theatre and party rooms, steam room and 5 guest suites in the building - creating a lifestyle beyond the typical condo experience. Included a locker that backs directly onto one private parking space and a new bike rack installed by the owners. This is a rare opportunity to own a large, sophisticated urban home - a standout residence in a competitive condo market. (id:61852)
Sotheby's International Realty Canada
1101 - 29 Queens Quay E
Toronto, Ontario
Welcome to Pier 27, one of Toronto's most prestigious and luxurious waterfront residences. This contemporary and breathtaking 2-bedroom, 2-bathroom corner suite is truly one of a kind, offering city and lake views, an exceptional layout, and refined finishes throughout. Soaring 10-foot ceilings and floor-to-ceiling windows flood the home with natural light, enhancing the spacious open-concept living and dining areas, perfect for both everyday living and entertaining. The expansive living room flows seamlessly to an oversized balcony and terrace, ideal for enjoying morning coffee or stunning sunsets by the water. The kitchen features premium Miele appliances, including a gas cooktop, oven, microwave, dishwasher, and a Sub-Zero refrigerator, paired with sleek cabinetry and ample counter space. The primary bedroom retreat offers generous closet space and a spa-inspired ensuite with heated floors, while upgraded mirrors in both bathrooms add a touch of modern elegance. Residents enjoy world-class, resort-style amenities, including indoor and outdoor pools, sauna, steam room, party room, theatre, guest suites, car wash, visitor parking with EV charging stations, and direct access to Toronto's waterfront. Ideally located just steps from the lake, Union Station, sporting and entertainment venues, top-tier restaurants, and the Financial District. This home offers the perfect balance of urban convenience and waterfront serenity. A rare opportunity to live the ultimate waterfront lifestyle. Schedule your private showing today. (id:61852)
Psr
92 Adam Street
Cambridge, Ontario
Stunning Turnkey 2-storey home in highly desirable and Historic 'Hespeler', Cambridge. PLUS fabulous Totally SEPARATE and self contained BASEMENT APARTMENT or Nanny suite.This picturesque 4 bedroom (+ 2)home is Beautifully Renovated/Updated w Attention to every detail! Quality craftsmanship & modern finishes. Soaring 9' ceilings on both floors! Gorgeous large family size eat-in kitchen w great flow-Entertain, work, celebrate! Separate Dining Room combined w Cozy Living room provides intimate space for dinners, movies, lounging w family and friends etc. Walk out from kitchen to large fenced yard w new deck, gazebo, Cement path, mature trees, and garden shed.Main Floor finished w laundry & 2 pce powder room.Refinished Hardwood stairs and floors on second level w 4 bedrooms-X-large Primary RETREAT complete w freestanding gas fireplace, many large windows and dormers.This room offers a no fuss alternative from bdrm to OVERSIZED FAMILY ROOM. 3 other bedrooms are BRIGHT, FRESH AND FULL SIZED! New comfort flooring on main also has hdwd underneath.Vaulted ceilings and finishes like 14" baseboards, chair rails and wainscoting have been preserved, representative of the old world charm you would expect from a solid home built in 1890's. Brand new gorgeous VACANT 2 bdrm bsmt apt w sep entrance, offers eat in kitchen, good sized living room + 3 pce bath and private laundry, . "Income potential" for sure! Professionally painted throughout. Parking for 2 in garage plus paved 3 car drive. New floors, 2 kitchens, baths, eavestroughs, deck, laundry, front porch/railings, ceiling etc, 200 AMP electric, paint, stairs, landscaping, steps, doors etc. Pie shaped lot-APPROX 100 FRONT! Short walk to schools, parks, trails, shops and restaurants-downtown Hespeler. Easy access to highway 401 and Hwy24 Main Strip! Perfect for professionals, families or anyone who wants a quality lifestyle where function meets design! Supplement income w Market rent approx $1700-1800. QUIK CLOSE POSSIBLE! (id:61852)
Royal LePage Real Estate Services Ltd.
89 Sonoma Valley Crescent
Hamilton, Ontario
Welcome to 89 Sonoma Valley Crescent, a beautifully crafted freehold townhouse offering full ownership in the highly desirable HamiltonMountain West community. This inviting home features 3 spacious bedrooms, 3 bathrooms, and a fully finished basement, providing versatile space ideal for a family room, home office, or guest accommodation. The open-concept main floor is enhanced by 9' ceilings, hardwood flooring throughout, and a cozy gas fireplace, creating a warm and welcoming atmosphere. The kitchen is equipped with stainless steel appliances and flows seamlessly into the living and dining areas, perfect for both everyday living and entertaining. Upstairs, the generous primary bedroom offers a large walk-in closet and a private 3-piece ensuite with a modern glass shower. Two additional well-sized bedrooms and a full bathroom complete the upper level. A private driveway with an attached garage provides parking for two vehicles and added convenience. Ideally located near the intersection of Rymal Road and Upper James Street, this home is steps from William Connell City-Wide Park and close to everyday amenities, shopping, restaurants, and fitness centres. Commuters will appreciate quick access to the Lincoln Alexander Parkway (The LINC),connecting efficiently to Highway 403, the Red Hill Valley Parkway, and the QEW. The property is also minutes from Ancaster Meadowlands, offering major retailers, grocery stores, and entertainment options. Families will value access to top-rated public and Catholic schools, while proximity to Mohawk College adds appeal for investors or multi-generational living. Surrounded by parks, trails, and scenic escarpment access, this home delivers an exceptional blend of comfort, convenience, and lifestyle in one of Hamilton Mountain's most established and growing neighbourhoods. (id:61852)
Exp Realty
81 Penhale Avenue
St. Thomas, Ontario
Welcome to this beautifully updated 3-bedroom, 2.5-bathroom two-storey home in the highly desirable Mitchell Hepburn school district. Built in 2006 by Doug Terry and freshly painted in February 2026, this move-in ready home offers an updated powder room, a bright modern kitchen with quartz countertops and stainless-steel appliances, and an open-concept main floor with spacious living and dining areas featuring new light gray vinyl flooring (February 2026). Patio doors lead to a large, fully fenced backyard perfect for relaxing or entertaining. Upstairs you'll find three generous bedrooms with updated flooring and a 4-piece bathroom, while the finished basement provides a versatile rec room ideal for a family room, office, gym, or play area. Additional updates include a roof replaced in 2019 , duct cleaning completed in February 2026, whole house painted in Feb 2026 and an attached garage with house entrance. Located on a quiet street just minutes from Port Stanley Beach, trails, shopping, and restaurants, this home offers comfort, space, and an excellent location all in one. (id:61852)
Century 21 Green Realty Inc.
3 - 408 Guelph Avenue
Cambridge, Ontario
This beautifully appointed and modern 3 bedroom, 2 full bathroom stacked townhome features tasteful updates and comfortable living throughout! The first thing you will notice when you enter is the practical open concept layout with an enormous and upgraded chef-inspired kitchen with huge centre island and quartz countertops - ideal for casual meals or entertaining! The 9 foot ceilings, accent wall, updated light fixtures, pot lights and large windows make this a spacious and incredibly bright unit. The open concept layout seamlessly connects the living, dining, and kitchen spaces - perfect for everyday living, hosting guests or for a growing family. The best part is that the entire home is on one floor - no stairs to climb to go upstairs to your bedrooms! You will also notice how impeccably clean and incredibly maintained this home is. 2 parking spaces are included in addition to plenty of visitor's parking. This is a first-time homebuyer or commuters dream - only 5 minutes from Hwy 401! Walking distance to schools, parks, hiking trails. (id:61852)
RE/MAX President Realty
35 Playfair Court
Hamilton, Ontario
Welcome to 35 Playfair Court, nestled in one of Ancaster's most sought-after and family-friendly neighbourhoods. this stunning home offers over 3,000 sq. ft. of elegant above-ground living space witha bright, open-concept layout designed for comfort and entertaining. the expansive kitchen is the heart of the home - perfect for hosting family gatherings or dinner parties. Step outside to your private backyard oasis featuring a beautifully landscaped setting with an in-ground pool, relaxing hot tub, spacious deck, and plenty of room for a playground or outdoor activities. Ideally situated close to top-rated schools, scenic parks, conservation areas, golf courses, shops, and convenient highway access - this home truly combines luxury living with everyday convienience. (id:61852)
Royal LePage West Realty Group Ltd.
