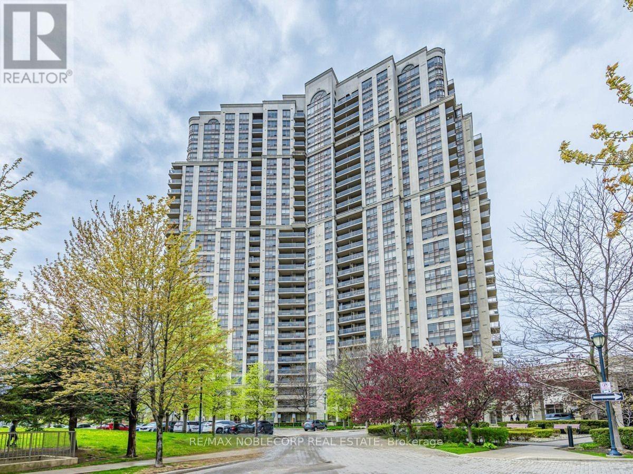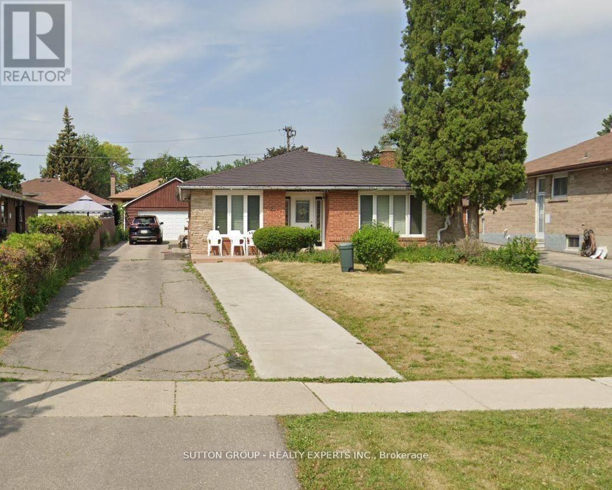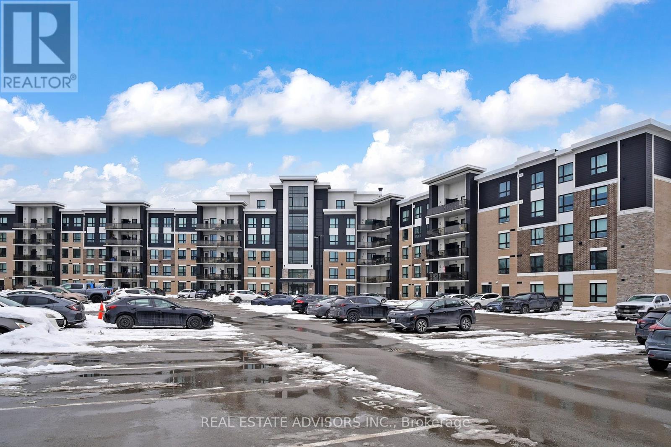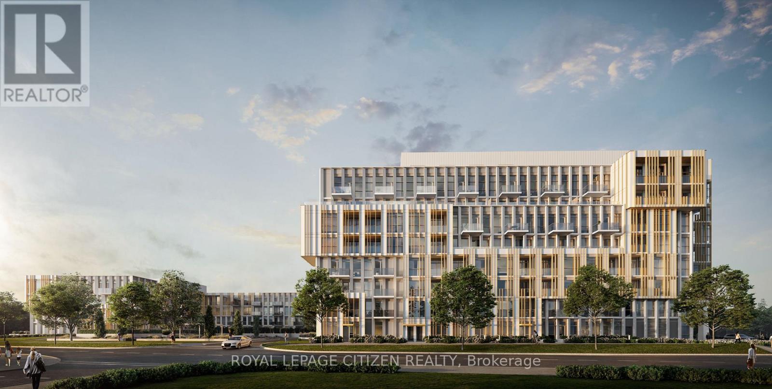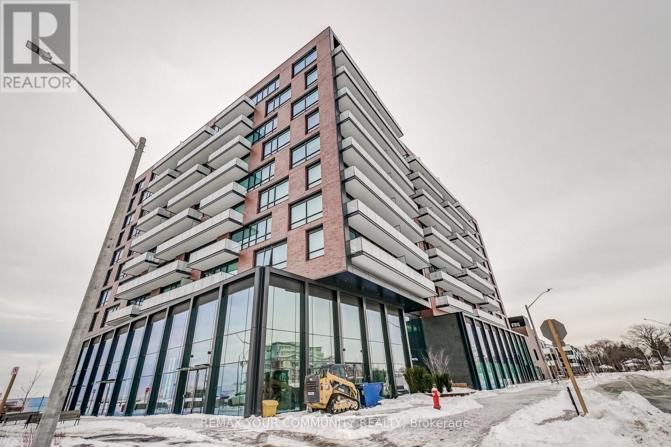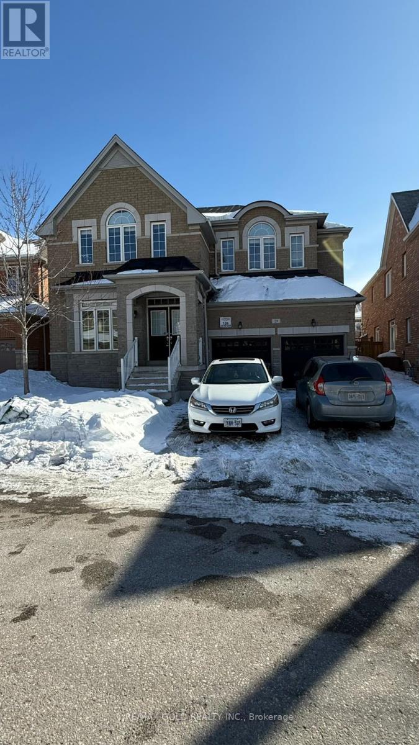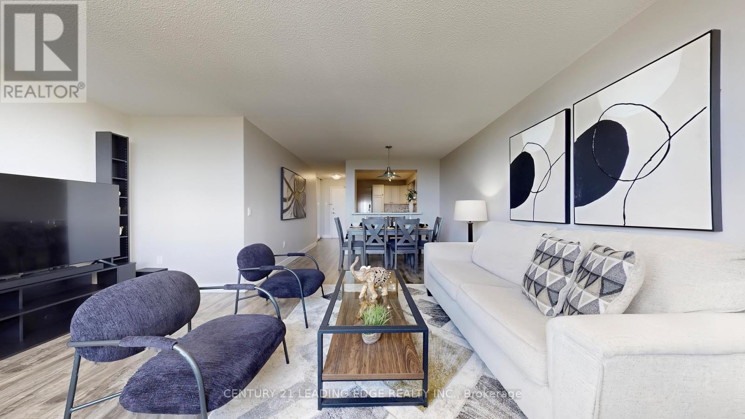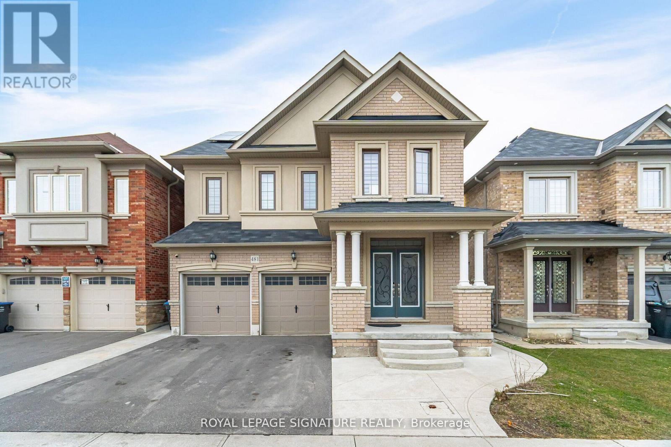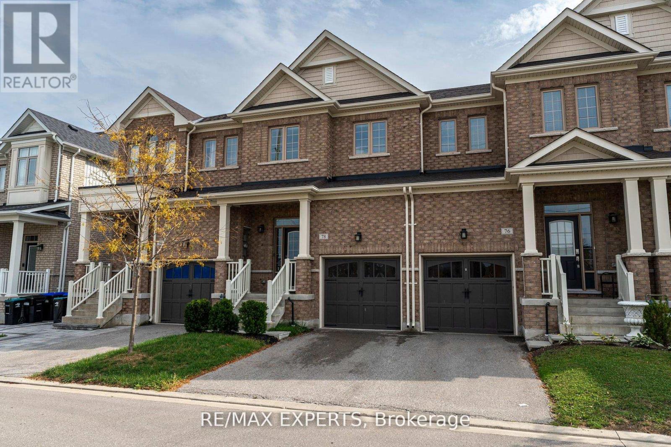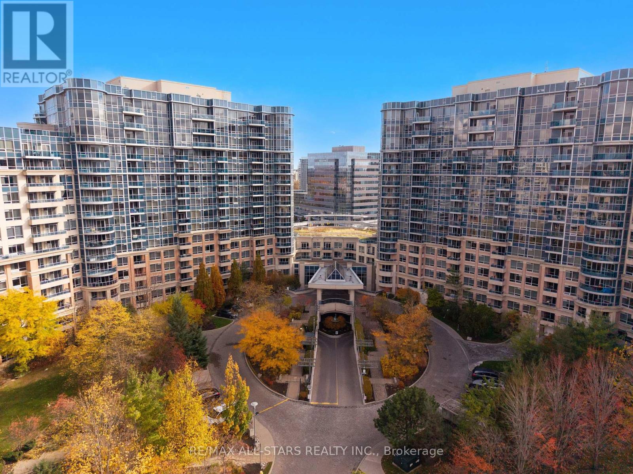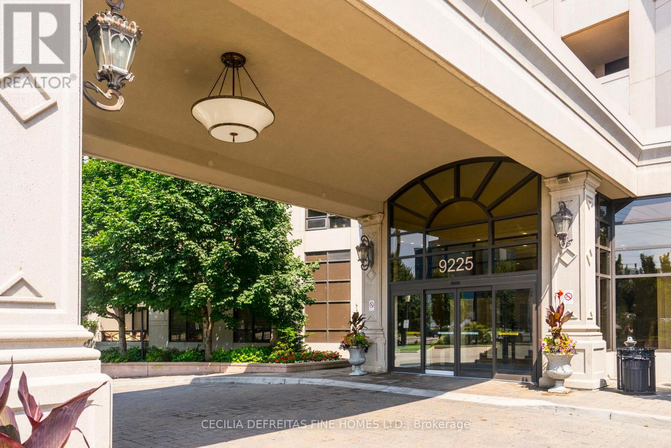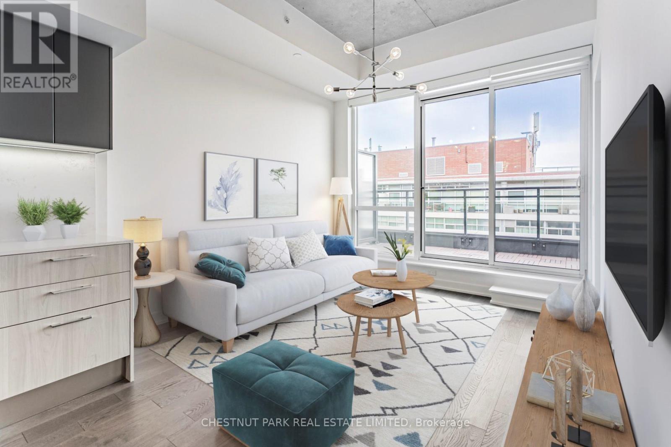2605 - 710 Humberwood Boulevard
Toronto, Ontario
** Largest suite in the Building ** Very spacious 3 Bedroom + Den, 3 Washroom condo in the Tridel Built, Mansions of Humberwood, Huge wraparound balcony (only 2 suites in the building with this), Clear ravine views with an unobstructed view over the Humber River, Very practical 2 Bedroom + Separate Large Den (can be used as a home office, baby room, dining room etc), 2 Full bathrooms, Split Bedroom layout, Lots of natural light and a great view of the ravine with an open balcony, Well maintained building built by Tridel, Steps from the TTC, Mins to Highways 427/401/403, Airport, New Woodbine Casino, Schools/Parks within walking distance, Parking and Locker included (id:61852)
RE/MAX Noblecorp Real Estate
Basement - 92 Silverstone Drive
Toronto, Ontario
Beautiful 2-bedroom finished basement for rent! Large Living Room With Wood Fireplace! Kitchen, two spacious bedrooms with laminate floors, closets, and windows. Washer and dryer in the Ensuite laundry room. Separate entrance from the back! There are two parking spaces. Very Convenient Location: Close to School, Plaza, Transit, Banks, Parks, Daycare, Library, and Many More!! (id:61852)
Sutton Group - Realty Experts Inc.
306 - 630 Sauve Street
Milton, Ontario
Welcome to this Large well maintained open concept, 9Ft Ceilings, Modern Living, 2 Bedroom, 2 Bathroom condo with Oversized Windows. This bright open concept layout features a modern kitchen with stainless steel appliances. The spacious living/family room features a walk-out to a spacious balcony great for relaxing or entertaining. Enjoy the convenience of one under ground parking spot and visitor surface parking. Building amenities include a full exercise room, party room and a beautiful rooftop terrace. Close to 401, Go Train and Milton Transit, Schools, Parks and shopping. This condo combines comfort and a great location. Photos with Furniture are Virtually Staged. (id:61852)
Real Estate Advisors Inc.
336 - 1005 Dundas Street E
Oakville, Ontario
Welcome to Wilmot Condos, a stunning new residence perfectly situated at Dundas Street East and Eighth Line in the heart of Oakville's vibrant and rapidly growing Uptown Core. This beautifully designed 1 Bedroom + Den, 2 Bathroom suite offers 602 sq. ft. of thoughtfully crafted interior space plus a 35 sq. ft. private balcony, creating the perfect blend of comfort, style, and functionality. Surrounded by top-rated schools, convenient shopping, trendy restaurants, and lush parks, Wilmot delivers the ideal balance of dynamic urban energy and peaceful suburban charm. Whether you're enjoying a morning coffee on your balcony or exploring the neighborhood's many amenities, everything you need is right at your doorstep. Commuters will appreciate the unbeatable connectivity - just minutes to Highway 403 and the QEW, with downtown Toronto only 35 minutes away. Seamless access to GO Transit and Oakville Transit makes getting around effortless. Residents enjoy premium features including a 24-hour concierge service for added convenience and security, along with integrated smart home technology designed to enhance modern living. (id:61852)
Royal LePage Citizen Realty
612 - 251 Masonry Way
Mississauga, Ontario
Welcome to The Mason at Brightwater - Modern lakefront living in the heart of Port Credit with complimentary shuttle service directly to Port Credit Go. This stunning 2-bedroom, 2-bathroom corner suite offers 800 sq. ft. of bright, thoughtfully designed living space, framed by large windows that fill the home with natural light. The open-concept layout seamlessly connects the living and dining areas to a sleek, modern kitchen, creating a space that feels both stylish and functional. Step onto your private balcony to take in the views, or retreat to the spacious Primary bedroom with its own ensuite bathroom for added comfort and privacy. A well-proportioned second bedroom and full second bath make this layout ideal for professionals, couples, small families, or those working from home. Located steps from transit, commuting is effortless. What truly sets this unit apart is its location within the Brightwater waterfront community. With access to Lake Ontario and the Waterfront Trail, and a vibrant village atmosphere, you can enjoy the energy of Port Credit while feeling removed from the city's pace. The Mason is a boutique 9-storey residence offering a curated lifestyle with amenities designed for modern living, including a fitness studio with spin and yoga rooms, party and lounge spaces, a co-working lounge, virtual concierge, keyless entry, smart home features, and high-speed internet throughout. As Brightwater evolves into one of the GTA's most exciting waterfront destinations, a vibrant mix of shops, restaurants, and services will surround you, all within walking distance, with easy access to the QEW and Port Credit GO Station. This is more than a condo, it's an opportunity to live in a master-planned lakefront community unlike anything else in the region. (id:61852)
RE/MAX Your Community Realty
29 Attraction Drive
Brampton, Ontario
Beautifully maintained !! Spacious 4 bedrooms and 5 bathrooms detached house in great location of Brampton near steeles ave.and Financial Dr. Approxmtely 4000 sqft. No carpet in the house. Freshly painted. Featuring Hardwood on the main floor and newly installed laminate on the second floor. Den on the main floor with washroom. Huge Open concept kitchen with central Island, Granite Counter top. Stainless steel appliances, Large pantry for storage in the kitchen. Separate living/ Dining and Family room. Large loft area on the second floor. Enjoy the beautiful home with family. Close to all amenities, plazas, schools, bus stops, major banks and Hwy 401/ 407. Upstairs portion only. Basement is rented separately. (id:61852)
RE/MAX Gold Realty Inc.
1611 - 3845 Lake Shore Boulevard W
Toronto, Ontario
Best Value in the area..DONT MISS..Best Location..Large 3-bdrm, 2 underground Parkings + 2-Full Bathrooms..over 1100-SF..Skyline View in every room..SUNRISE VIEW of Ontario Lake..Totally renovated & UPGRADED to modern standard (priced less than $550/sf)..Modern Hollywood Kitchen w/ Countertop Stove + Built-in Oven..Stainless Steels appliances..Ceramic Backsplash..Breakfast Bar..Ensuite laundry..Central Air and more..Well maintained updated quiet building + Good management..Unit has a Large ENCLOSED BALCONY for year round enjoyment (access both from Living Room & Master Bedroom)..Convenient transportation at the Steps -- Go Train Stn @Long Branch..Street Cars & Toronto transit @front door..15Minute to Center Yonge St..Minute to QEW,427,Lake Ontario, Shopping Restaurants,Schools,Golf Course,Parks, Waterfront Trails..conveniently to everywhere..Low Property Tax..Low Condo fees incld all common elements & all UTILITIES (hydro,heat,water,2parking space,locker)..Perfect for a Large Family , Retirees, Professionals, or a shared accommodation ! (id:61852)
Century 21 Leading Edge Realty Inc.
481 Brisdale Drive
Brampton, Ontario
Welcome to this beautifully finished 2-bedroom, 2-washroom basement apartment located in a quiet, family-friendly neighbourhood. Offering a separate entrance for complete privacy, this modern unit features an open-concept living and dining area, a contemporary kitchen with ample cabinetry, and in-suite laundry for your convenience. Both bedrooms are generously sized, each with its own washroom-perfect for roommates or small families seeking extra comfort and functionality. The home is well-lit with large windows and pot lights throughout, creating a warm and inviting atmosphere. Enjoy the added convenience of 1 dedicated parking space and easy access to nearby schools, parks, shopping, public transit, and major highways. Perfect for responsible tenants looking for a clean, spacious, and well-maintained home. Don't miss this opportunity! (id:61852)
Royal LePage Signature Realty
78 Clifford Crescent
New Tecumseth, Ontario
Beautifully maintained and move-in ready, this spacious open-concept 3 bedroom, 3 bathroom townhome offers both style and functionality. The main floor features 9-foot ceilings, a modern kitchen with an oversized island and stainless steel appliances, along with a bright living and dining area complete with hardwood floors and a walkout to a private fenced yard. Upstairs, the large primary bedroom includes an oversized walk-in closet and a 4-piece ensuite, while the second floor also offers a convenient laundry room with an oversized linen closet. a monthly POTL fee of $291.65 applies. Steps to local amenities, schools, parks, and major highways, this home is an excellent choice for first-time buyers or those looking to downsize. Tottenham is a welcoming community with a small-town feel, excellent schools, parks, and family-friendly amenities, making it a wonderful place to grow and raise a family while still enjoying easy access to the GTA. (id:61852)
RE/MAX Experts
536 - 33 Cox Boulevard
Markham, Ontario
Your search for your bright and spacious bungalow in the sky stops here at the well-managed and sought-after Tridel Circa 1 Condos - situated in the heart of Markham. Step inside unit #536 to find a 2 bedroom, 2 full-bathroom meticulously cared for unit. This delightful 978 sq. ft. airy, open-concept yet defined floor plan is perfect for both everyday living and seamless guest entertaining. Features include a sun-filled and airy living area with floor-to-ceiling windows and a walk-out to a spacious balcony with expansive views. A functional kitchen with ample granite counter space, full-size kitchen appliances and neutral cabinetry, overlook the large dining and living areas.Two generous-sized bedrooms include a primary bedroom with a 4-piece ensuite and a large walk-in closet++ This beauty comes complete with owned parking and locker. Enjoy exclusive access to resort-style amenities, including a grand 2-storey lobby, 24-hour concierge, indoor pool, sauna, golf simulator, fitness centre, theatre, party room, and guest suites. Perfectly located amongst all conveniences, including a short walk to shops, boutiques, multiple grocery stores, restaurants/cafes, public transit, top-ranking schools, public library, parks/trails, movie theatre, community centre, churches, minutes to Pan Am Recreation Centre, Main St. Unionville, Toogood Pond, Markville Mall and Unionville Go Station++ This home offers the ultimate blend of luxury, lifestyle and convenience. Please note that furnished photos depict virtual staging. (id:61852)
RE/MAX All-Stars Realty Inc.
1616 - 9225 Jane Street
Vaughan, Ontario
Completely reinvented with $150,000+ in custom upgrades, this exceptionally spacious condo blends bold personality with modern refinement. Sun-filled and wonderfully open, the home features a smart split-bedroom floor plan for privacy and flow. The deep navy bedroom offers a beautifully balanced, grounding presence-creating a serene haven that feels both soulful and peaceful.The living area bursts with character, featuring strong, eye-catching colours that instantly elevate the space. Thoughtfully designed lighting highlights every detail, creating a warm and uplifting atmosphere ideal for gatherings or quiet evenings at home. Incredible condo living ideally located in a prestigious gated community, with 24 hr. concierge services, easy access to highways, public transit, fine dining, Vaughan Mills, Canada's Wonderland. (id:61852)
Cecilia Defreitas Fine Homes Ltd.
604 - 630 Kingston Road
Toronto, Ontario
Sunny 1 Bedroom Plus Den Loft With Parking and Bike Locker In Well-Managed Rent-Controlled Boutique Condo Mid-Rise In The Beaches. Functional Layout With Wall-To-Wall Bedroom Closet and Spacious Den, Perfect For A Home Office. Modern Finishes, Extra tall 10' Concrete Ceilings, Stone Counters, Built-In & Stainless Steel Appliances, Full-Size Laundry. Large Terrace with Natural Gas Hook-Up For BBQ And Bike Locker. The Big Carrot (Organic Grocery Store) Located Across The Street. 503 Downtowner Streetcar & 64 Main Bus at Doorstep, GO Danforth & Main Subway In <1Km. Peaceful Walk Down Glen Stewart Ravine Or Mature Treed Streets To Queen Street & Boardwalk. Short Walk To Kingston Village Featuring New YMCA, Eclectic Cafes, Restaurants, Shops & Health Services. (id:61852)
Chestnut Park Real Estate Limited
