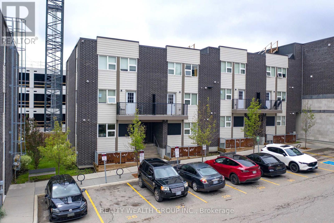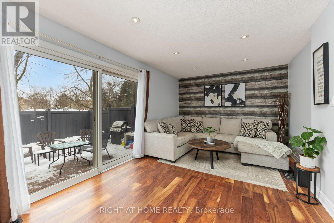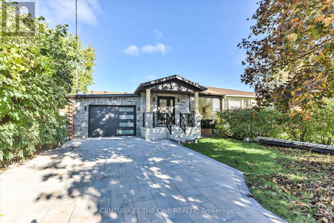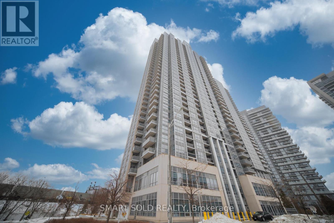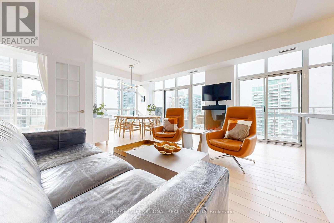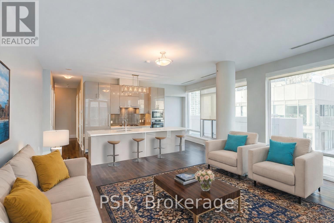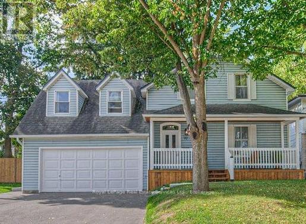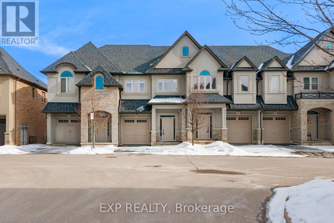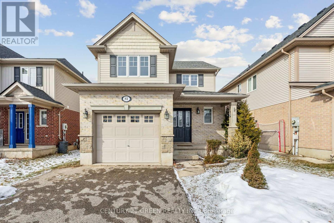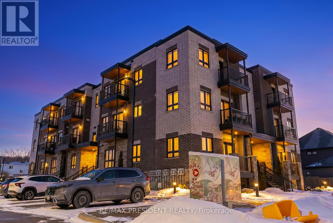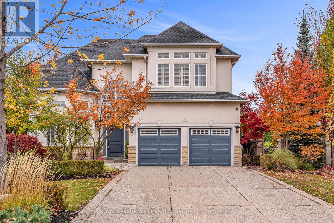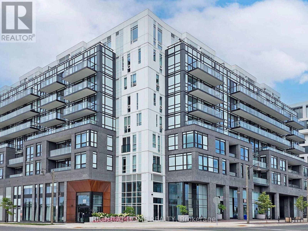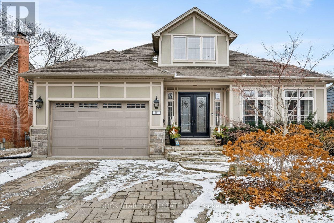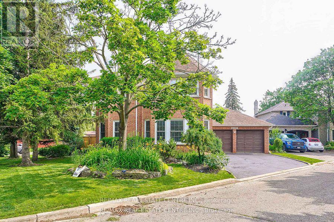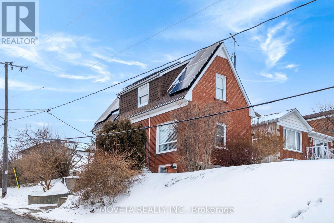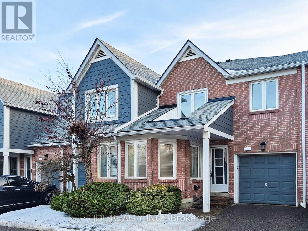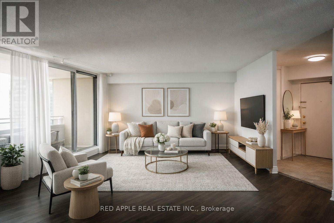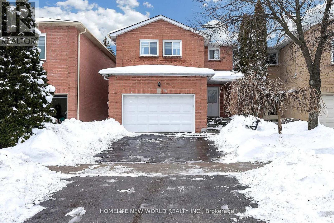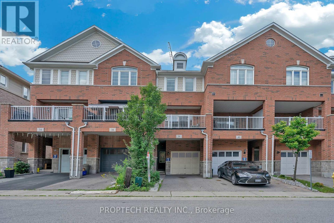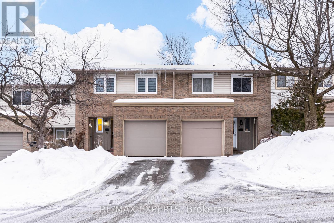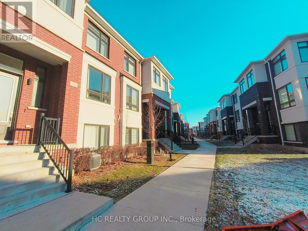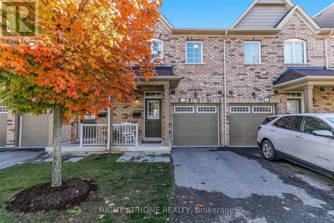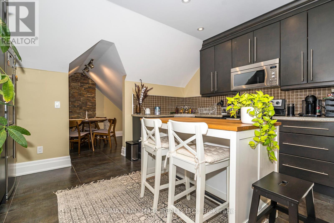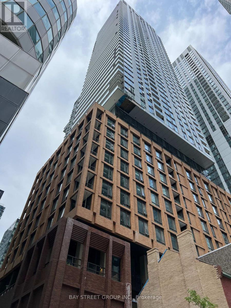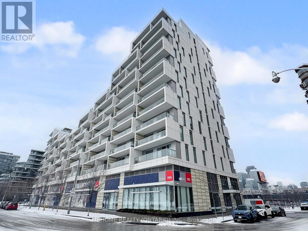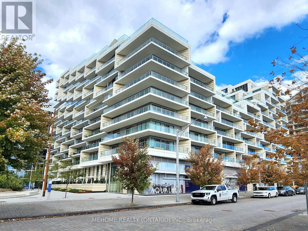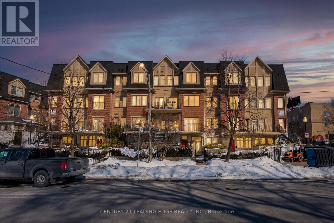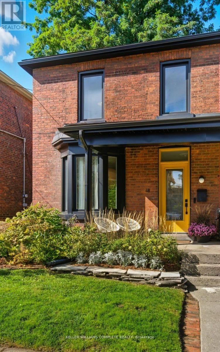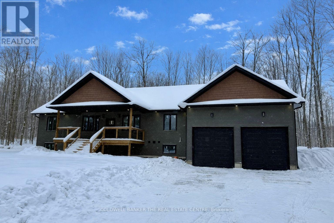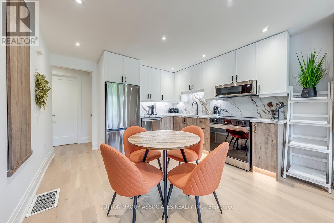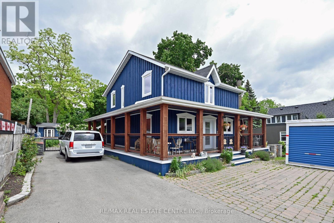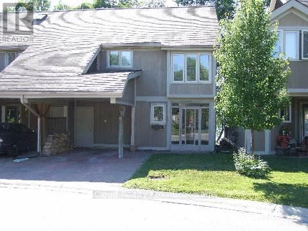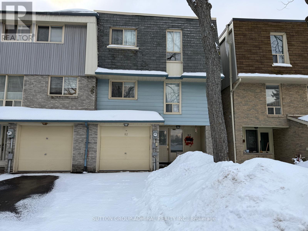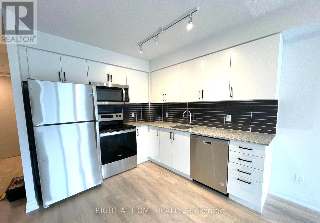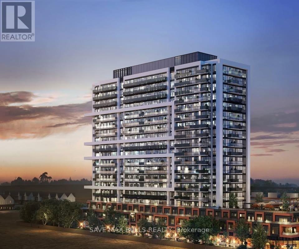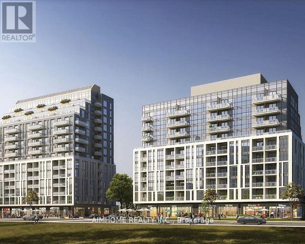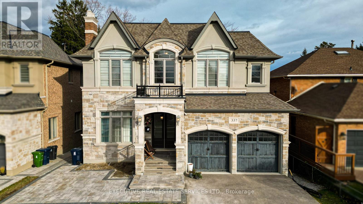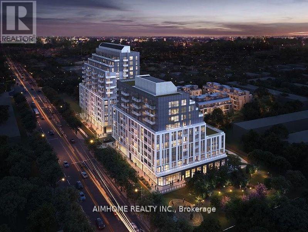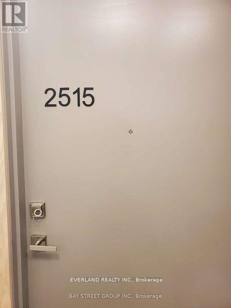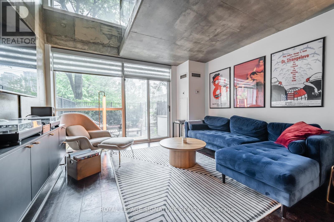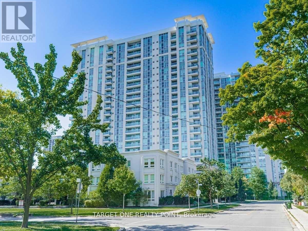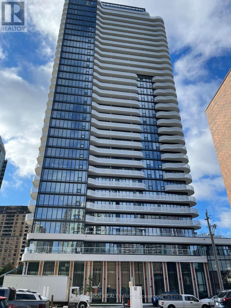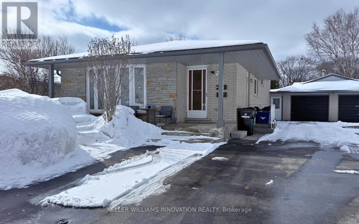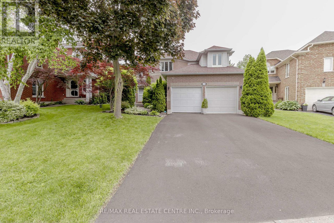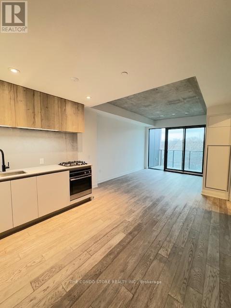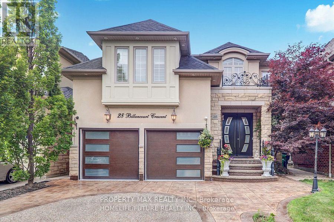113 - 288 Albert Street
Waterloo, Ontario
PRICED TO SELL!! Motivated Seller! RARELY VACANT, Fully Furnished, Freshly Painted Turn Key Investment Steps from University of Waterloo, and Laurier University! Potential Positive Cashflow with Rent and Low Vacancy Rate due to student housing demand for Universities. COMES WITH 1 PARKING SPOT! Main Floor, Corner unit, with Three Bedrooms, Three FULL Washrooms, Large Main Floor Den, along with another lower level study Area, with 1 Surface Level Parking, Ensuite Laundry. Each Bedroom comes Fully Equipped with Bed Frame, Mattress, Side Table, and Study Desk. Open Concept Living, and Dinning with TV, Sofas and Dinning Table Set. Large U-Shaped Kitchen with stainless steel appliances, Quarts Counter Tops/Backsplash and Bar Stool Seating. Main Floor Den Also Comes with Sofas, TV, and Storage Cabinet. Must See, Everything in the Unit comes with it! Perfect for if you or a loved one will be attending University or if you are looking to build your Investment Portfolio. (id:61852)
Realty Wealth Group Inc.
25 - 120 Falconer Drive
Mississauga, Ontario
Welcome to 120 Falconer Drive Unit 25 in Mississauga - a beautifully maintained 3+1 bedroom, 3 washroom corner unit town home in a highly sought-after, family-friendly community. This bright and spacious home features beautiful hardwood flooring throughout, offering warmth, durability, and a timeless finish. The updated kitchen is complete with stainless steel appliances, quartz countertops, and pot lights, creating a modern and functional space ideal for everyday living and entertaining.As a desirable corner unit, enjoy additional natural light and enhanced privacy. The newly fenced backyard backs directly onto parkland with no rear neighbours, creating a peaceful and private outdoor space perfect for children, pets, and entertaining. The functional layout provides generous principal rooms and comfortable living space for the whole family. The fully finished basement adds exceptional versatility with an additional bedroom, living area, and washroom - ideal for extended family, guests, or a home office setup. Maintenance fee includes water, cable TV, and internet, adding convenience and excellent value. Ideally located close to places of worship, schools, and child care centres. Close proximity to Highways for easy commuting, with nearby shopping, transit, parks, and everyday amenities. An excellent opportunity for families, first-time buyers, or investors seeking space, comfort, and a prime Mississauga location. Don't miss out on this GEM! (id:61852)
Ipro Realty Ltd.
Basement - 421 Browndale Crescent
Richmond Hill, Ontario
Welcome to this stunning, fully renovated brand-new 2-bedroom basement apartment located in the highly sought-after Crosby community of Richmond Hill. Thoughtfully designed with a modern open-concept layout, this bright and stylish residence offers exceptional comfort and contemporary finishes throughout.Featuring a private separate entrance, this unit boasts a sleek brand-new kitchen, beautifully updated flooring, and a spacious living area perfect for relaxing or entertaining. Both bedrooms are generously sized, complemented by a modern bathroom and an individual laundry room exclusively for the tenant's use, providing added convenience and privacy. One parking space is included, and utilities are shared on a 50/50 basis. This beautiful suite is ideally suited for young professionals, students, couples, or a small family seeking a clean, move-in-ready home in a quiet and welcoming neighborhood. Conveniently located close to top-rated schools, parks, shopping, public transit, and major highways, this home delivers the perfect blend of luxury living and everyday accessibility. (((Select photos have been virtually staged to help illustrate the home's full potential.))) (id:61852)
Century 21 The One Realty
2918 - 275 Village Green Square
Toronto, Ontario
Luxury Living In Agincourt *Prestigious Tridel Built 'Avani 2' *Corner Unit *High Level W/ Unobstructed Views *Bright & Spacious Layout *Soaring 9" Ceilings *Gleaming Laminate Flooring Throughout *Enjoy Ultra Modern Amenities *24Hr Concierge *Easy Access To Hwy 401 & Transit *Minutes From Kennedy Commons, Stc, Lrt, Go Trains/Buses, Community Centre, Public Library, Restaurants, Schools & More (id:61852)
Smart Sold Realty
1911 - 65 East Liberty Street
Toronto, Ontario
Exceptional Liberty Village Corner Residence - Rare 3 Bed with Dual Balconies. This Beautiful Oversized corner suite in King West Condos offers 1450 sqft of living space (1228sqft inside & 222 sqft outside), thoughtfully upgraded and impeccably maintained. This unique residence features 9ft Ceilings a luminous open layout with light-engineered hardwood floors, beautifully uplifted white cabinetry in the kitchen and bathrooms, and a serene Danish minimalist aesthetic. Enjoy expansive indoor-outdoor living with 2 seperate balconies and captivating city & lake views - perfect for enjoying a coffee or evening entertaining where you can BBQ directly on your Terrace. Generous primary bedroom with walkin wardrobe and vast 5 piece ensuite with seperate shower and soaker bath, tjis bedroom has space a lounger where the owners like to site and read. Great sized west facing Secondary bedroom and storage and generous guest batroom with large walkin shower, directly opposie. A standout feature is the flexible third bedroom/office, enhanced by the current owners with a built-in Murphy bed, custom storage, a privacy curtain, via glass doors from the living room, and then a direct walkout to a balcony. The smart layout maximises space and functionality without compromise, with abundant storage, and premium finishes elevate everyday living. Meticulously kept with clean European furnishings, you will think it has been staged. Residents enjoy an extensive suite of amenities, including a fully equipped gym, indoor pool, golf simulator, bowling alley, theatre and party rooms, steam room and 5 guest suites in the building - creating a lifestyle beyond the typical condo experience. Included a locker that backs directly onto one private parking space and a new bike rack installed by the owners. This is a rare opportunity to own a large, sophisticated urban home - a standout residence in a competitive condo market. (id:61852)
Sotheby's International Realty Canada
1101 - 29 Queens Quay E
Toronto, Ontario
Welcome to Pier 27, one of Toronto's most prestigious and luxurious waterfront residences. This contemporary and breathtaking 2-bedroom, 2-bathroom corner suite is truly one of a kind, offering city and lake views, an exceptional layout, and refined finishes throughout. Soaring 10-foot ceilings and floor-to-ceiling windows flood the home with natural light, enhancing the spacious open-concept living and dining areas, perfect for both everyday living and entertaining. The expansive living room flows seamlessly to an oversized balcony and terrace, ideal for enjoying morning coffee or stunning sunsets by the water. The kitchen features premium Miele appliances, including a gas cooktop, oven, microwave, dishwasher, and a Sub-Zero refrigerator, paired with sleek cabinetry and ample counter space. The primary bedroom retreat offers generous closet space and a spa-inspired ensuite with heated floors, while upgraded mirrors in both bathrooms add a touch of modern elegance. Residents enjoy world-class, resort-style amenities, including indoor and outdoor pools, sauna, steam room, party room, theatre, guest suites, car wash, visitor parking with EV charging stations, and direct access to Toronto's waterfront. Ideally located just steps from the lake, Union Station, sporting and entertainment venues, top-tier restaurants, and the Financial District. This home offers the perfect balance of urban convenience and waterfront serenity. A rare opportunity to live the ultimate waterfront lifestyle. Schedule your private showing today. (id:61852)
Psr
92 Adam Street
Cambridge, Ontario
Stunning Turnkey 2-storey home in highly desirable and Historic 'Hespeler', Cambridge. PLUS fabulous Totally SEPARATE and self contained BASEMENT APARTMENT or Nanny suite.This picturesque 4 bedroom (+ 2)home is Beautifully Renovated/Updated w Attention to every detail! Quality craftsmanship & modern finishes. Soaring 9' ceilings on both floors! Gorgeous large family size eat-in kitchen w great flow-Entertain, work, celebrate! Separate Dining Room combined w Cozy Living room provides intimate space for dinners, movies, lounging w family and friends etc. Walk out from kitchen to large fenced yard w new deck, gazebo, Cement path, mature trees, and garden shed.Main Floor finished w laundry & 2 pce powder room.Refinished Hardwood stairs and floors on second level w 4 bedrooms-X-large Primary RETREAT complete w freestanding gas fireplace, many large windows and dormers.This room offers a no fuss alternative from bdrm to OVERSIZED FAMILY ROOM. 3 other bedrooms are BRIGHT, FRESH AND FULL SIZED! New comfort flooring on main also has hdwd underneath.Vaulted ceilings and finishes like 14" baseboards, chair rails and wainscoting have been preserved, representative of the old world charm you would expect from a solid home built in 1890's. Brand new gorgeous VACANT 2 bdrm bsmt apt w sep entrance, offers eat in kitchen, good sized living room + 3 pce bath and private laundry, . "Income potential" for sure! Professionally painted throughout. Parking for 2 in garage plus paved 3 car drive. New floors, 2 kitchens, baths, eavestroughs, deck, laundry, front porch/railings, ceiling etc, 200 AMP electric, paint, stairs, landscaping, steps, doors etc. Pie shaped lot-APPROX 100 FRONT! Short walk to schools, parks, trails, shops and restaurants-downtown Hespeler. Easy access to highway 401 and Hwy24 Main Strip! Perfect for professionals, families or anyone who wants a quality lifestyle where function meets design! Supplement income w Market rent approx $1700-1800. QUIK CLOSE POSSIBLE! (id:61852)
Royal LePage Real Estate Services Ltd.
89 Sonoma Valley Crescent
Hamilton, Ontario
Welcome to 89 Sonoma Valley Crescent, a beautifully crafted freehold townhouse offering full ownership in the highly desirable HamiltonMountain West community. This inviting home features 3 spacious bedrooms, 3 bathrooms, and a fully finished basement, providing versatile space ideal for a family room, home office, or guest accommodation. The open-concept main floor is enhanced by 9' ceilings, hardwood flooring throughout, and a cozy gas fireplace, creating a warm and welcoming atmosphere. The kitchen is equipped with stainless steel appliances and flows seamlessly into the living and dining areas, perfect for both everyday living and entertaining. Upstairs, the generous primary bedroom offers a large walk-in closet and a private 3-piece ensuite with a modern glass shower. Two additional well-sized bedrooms and a full bathroom complete the upper level. A private driveway with an attached garage provides parking for two vehicles and added convenience. Ideally located near the intersection of Rymal Road and Upper James Street, this home is steps from William Connell City-Wide Park and close to everyday amenities, shopping, restaurants, and fitness centres. Commuters will appreciate quick access to the Lincoln Alexander Parkway (The LINC),connecting efficiently to Highway 403, the Red Hill Valley Parkway, and the QEW. The property is also minutes from Ancaster Meadowlands, offering major retailers, grocery stores, and entertainment options. Families will value access to top-rated public and Catholic schools, while proximity to Mohawk College adds appeal for investors or multi-generational living. Surrounded by parks, trails, and scenic escarpment access, this home delivers an exceptional blend of comfort, convenience, and lifestyle in one of Hamilton Mountain's most established and growing neighbourhoods. (id:61852)
Exp Realty
81 Penhale Avenue
St. Thomas, Ontario
Welcome to this beautifully updated 3-bedroom, 2.5-bathroom two-storey home in the highly desirable Mitchell Hepburn school district. Built in 2006 by Doug Terry and freshly painted in February 2026, this move-in ready home offers an updated powder room, a bright modern kitchen with quartz countertops and stainless-steel appliances, and an open-concept main floor with spacious living and dining areas featuring new light gray vinyl flooring (February 2026). Patio doors lead to a large, fully fenced backyard perfect for relaxing or entertaining. Upstairs you'll find three generous bedrooms with updated flooring and a 4-piece bathroom, while the finished basement provides a versatile rec room ideal for a family room, office, gym, or play area. Additional updates include a roof replaced in 2019 , duct cleaning completed in February 2026, whole house painted in Feb 2026 and an attached garage with house entrance. Located on a quiet street just minutes from Port Stanley Beach, trails, shopping, and restaurants, this home offers comfort, space, and an excellent location all in one. (id:61852)
Century 21 Green Realty Inc.
3 - 408 Guelph Avenue
Cambridge, Ontario
This beautifully appointed and modern 3 bedroom, 2 full bathroom stacked townhome features tasteful updates and comfortable living throughout! The first thing you will notice when you enter is the practical open concept layout with an enormous and upgraded chef-inspired kitchen with huge centre island and quartz countertops - ideal for casual meals or entertaining! The 9 foot ceilings, accent wall, updated light fixtures, pot lights and large windows make this a spacious and incredibly bright unit. The open concept layout seamlessly connects the living, dining, and kitchen spaces - perfect for everyday living, hosting guests or for a growing family. The best part is that the entire home is on one floor - no stairs to climb to go upstairs to your bedrooms! You will also notice how impeccably clean and incredibly maintained this home is. 2 parking spaces are included in addition to plenty of visitor's parking. This is a first-time homebuyer or commuters dream - only 5 minutes from Hwy 401! Walking distance to schools, parks, hiking trails. (id:61852)
RE/MAX President Realty
35 Playfair Court
Hamilton, Ontario
Welcome to 35 Playfair Court, nestled in one of Ancaster's most sought-after and family-friendly neighbourhoods. this stunning home offers over 3,000 sq. ft. of elegant above-ground living space witha bright, open-concept layout designed for comfort and entertaining. the expansive kitchen is the heart of the home - perfect for hosting family gatherings or dinner parties. Step outside to your private backyard oasis featuring a beautifully landscaped setting with an in-ground pool, relaxing hot tub, spacious deck, and plenty of room for a playground or outdoor activities. Ideally situated close to top-rated schools, scenic parks, conservation areas, golf courses, shops, and convenient highway access - this home truly combines luxury living with everyday convienience. (id:61852)
Royal LePage West Realty Group Ltd.
201 - 3005 Pine Glen Road
Oakville, Ontario
Newly painted 1 Bedroom (with Den) Condo With Parking .Stainless Kitchen Appliances , White Washer/Dryer Combo. Stunning Amenities: Gym, Pt Concierge, Library & Tv Media Rm, Private Dining Rm, Lounge, Outdoor Dining, Lounge & Fire Pit, Bbq Stations.Great Location! Close to Go Stations, Hwys 403, 407 & QEW (id:61852)
Right At Home Realty
28 Highland Road
Oakville, Ontario
Experience the pinnacle of refined easy living. This custom-built Bungaloft feels like your own private sanctuary steps from the heart of town. Set on a sun-filled 60x145 ft south-facing lot within walking distance of Downtown Oakville, this residence boasts over 5,850 sq ft of finished living space designed for today's evolving family. Lofty 10ft ceilings, rich hardwood floors, and gorgeous millwork define the open-concept main level, where a chef-grade kitchen and Great Room seamlessly connect to a covered porch. Unique to this floor plan are two main-floor bedrooms, including a sumptuous primary retreat and a second guest suite with ensuite, offering rare accessibility and convenience. The lower level is a showstopper-a "Distillery" inspired entertainment haven featuring exposed brick, a wine cellar, gym, and an 18-speaker home theatre, all flooded with light from the walkout to the backyard. With extensive hardscaping and unmatched proximity to shops, restaurants, and lakeside promenades, this is where timeless luxury meets vibrant urban living (id:61852)
Rock Star Real Estate Inc.
6202 Tenth Line W
Mississauga, Ontario
Discover luxury living at this clean, spacious detached home with 4+1 bedrooms and 4 baths, perfectly positioned on a quiet cul-de-sac in a prime neighborhood. Flooded with natural light and featuring gleaming hardwood floors, pot lights throughout, and elegant upgrades, it offers a bright, inviting atmosphere ideal for family life. The chef-inspired kitchen shines with granite countertops and stainless steel appliances, while the generous primary suite impresses with a 3-piece ensuite and large walk-in closet. Downstairs, a professionally finished basement delivers a media room, recreation space, extra bedroom, and washroom for seamless entertaining or guests. Just steps to shopping, parks, schools, Highways 403, 401, and 407, plus the new recreation center, this sunny gem blends comfort, style, and unbeatable convenience in one extraordinary package. (id:61852)
RE/MAX Real Estate Centre Inc.
438 Silverthorn Avenue
Toronto, Ontario
This beautifully updated 3-bedroom, 2-bathroom home is exactly what you have been waiting for. Located on a quiet, family-friendly street, the residence is filled with natural light from the moment you step inside. The main floor boasts a chef-inspired kitchen featuring quartz countertops, a custom backsplash, and high-end appliances. The open-concept dining room is perfect for entertaining and includes custom banquet seating with integrated storage, while the living room offers a comfortable retreat with a natural gas fireplace. The upper level features three bedrooms, including a spacious primary suite with a generous closet, all tied together with hardwood flooring. The basement has been converted into an income-generating in-law suite, complete with its own separate entrance, a brand-new kitchen with quartz counters, and new appliances. Outside, the large, private rear yard is ideal for hosting and play. The property also includes an attached garage and an additional driveway parking spot. The home's mechanical systems have been significantly upgraded for efficiency. An impressive solar panel system ensures low electricity costs and potential income generation. A high-efficiency Mitsubishi multi-zone heat pump system was installed in January 2023 for cost-effective heating and cooling. Other recent improvements include a brand-new hot water heater (2026), a new main floor washing machine (2026), and updated lighting fixtures throughout (2026). (id:61852)
Moveta Realty Inc.
112 - 2205 South Millway
Mississauga, Ontario
Experience the perfect blend of quality and convenience in this sun-drenched, Daniels-built home, freshly refreshed with a full interior repaint and modern light fixtures for a truly move-in-ready feel. The intelligent layout features a bright, south-facing sunken living room filled with natural light, three well-proportioned bedrooms, and dual skylights-including one in the primary ensuite-that enhance the home's airy ambiance.The finished basement offers versatile additional rooms ideal for a home office or guest space, while the main level opens to a private yard for seamless outdoor living. Ideally situated in the heart of Erin Mills, the home is minutes to South Common Mall, nearby transit options, and University of Toronto Mississauga, with convenient bus access to Square One Shopping Centre and area GO Transit stations-making it an excellent option for families and end-users. (id:61852)
Jdl Realty Inc.
1431 Whitney Terrace
Milton, Ontario
Welcome Home to Mattamy's Desired Baldwin Model in Milton's Prestigious Ford Commnity. This impeccably maintained 2700 Sqft home is a masterclass in design, boasting premium finishes and thoughtful structural u[grades throughout. Situated in one of Ford's most family-friendly pockets, this Home showcases premium finishes, smart structural upgrades, and a layout tailored for modern living. From the moment you enter, the quality is unmistakable. The foyer features ceramic tile that seamlessly transitions into 3-1/4" maple hardwood, setting an elegant tone throughout the main level. The main floor features a Large den with upgraded French doors, perfect for a guest room or a home office, Large dinning area with coffered ceiling and a generous size family room with a gas fireplace and a TV-ready feature wall . The heart of this home is the "Grande Kitchen," a chef's dream featuring Floor-to-ceiling stacked cabinetry with crown molding and elegant glass inserts. Premium quartz countertops and a custom glass tile backsplash. A large island with a faux cabinet upgrade and high-end hardware. Top-tier Built-in stainless steel appliances and professional-grade faucets. The second floor features four large bedrooms with three full bathrooms, making it ideal for growing or multi-generational families.. The Primary bedroom features a 5piece ensuite and a oversize walk-in closed. Three additional large bedroom with two additional full washroom bathrooms upgraded with cultured marble vanities ideal for large family living. Bonus built-in office nook ideal from work from home. (id:61852)
RE/MAX Experts
702 - 380 Dixon Road
Toronto, Ontario
Bright and spacious open concept two bedroom unit offering generous living space and a great view from the balcony. The unit features in-suite laundry and a well designed, functional layout. Conveniently located near Highways 401 and 427, and within walking distance to shopping and schools. TTC and GO Transit bus services are close by, with quick access to Pearson Airport. The building offers excellent amenities including an indoor pool, sauna, gym, 24 hour gated security, and an on site convenience store. Parks, transit, and everyday amenities are all within close reach, with a daycare facility nearby for added convenience. Recently completed, the unit features a fully renovated bathroom with new tile, bathtub, toilet, and vanity. The kitchen has also been updated with new cabinetry and countertops, providing a fresh and functional space. A French Immersion school is located nearby. School boundaries, eligibility, and enrolment are determined by the school board and must be verified by tenants and cooperating agents. Some images have been virtually staged to illustrate the property's potential. Furniture and décor shown in these images are for visual representation only and are not included in the lease. (id:61852)
Red Apple Real Estate Inc.
88 Judith Avenue
Vaughan, Ontario
Gorgeous Home Backing Onto Wade Gate Park In High Demand Thornhill Area. Walk To Great Schools, Transportation, Places Of Worship, Promenade Mall & Walmart. Smooth Ceilings, Hardwood, Crown Moulding Throughout, Updated Kitchen And Bathrooms. Finished Basement with 5th Bedroom and 4pc Bathroom. Could Be Partially Furnished: Dinning Table, Sofa, Two Beds And TV Stand. (id:61852)
Homelife New World Realty Inc.
38 Beehive Lane
Markham, Ontario
Stunning Freehold 3 Storey 3+1 Bed and 3 Bath Townhome in the Highly Sought After Community of Wismer Markham. Modern Open Concept Living Combined w/ Dining Room with Walkout to Balcony. 9ft Ceiling on Main Level, Pot Lights and Modern Lighting Fixtures throughout. Spacious Open Kitchen w/ Breakfast Area. Hardwood Floors on all Levels, Ceramic Tile floor in the Foyer, Kitchen and Bathrooms. Finished Basement with 4th Bedroom or Multi-functional Room. Direct Access to Garage. Top Ranking School Zone, Bur Oak SS, John McCrae PS. Conveniently Located Close to Restaurants, Supermarket, Bur Oak Go Station and Much More! (id:61852)
Proptech Realty Inc.
10 Knightsbridge Way
Markham, Ontario
The perfect starter home! Bright and open-concept, this beautifully updated home features thousands of dollars spent on top-to-bottom upgrades-move in and enjoy with no renovation stress.The upgraded kitchen boasts Modern Cabinets, quartz countertops and a stylish backsplash, while gleaming hardwood floors run throughout the main level. Large 12" x 48" porcelain tiles enhance the main floor with a modern touch. The refreshed primary ensuite includes a sleek glass shower and contemporary vanity. Smooth ceilings and pot lights add to the home's elegant appeal. The finished basement offers versatile space for a home office, playroom, Bedroom or potentialin-law suite. A rare bonus for a condo townhome-enjoy your own private backyard garden. Locatedin a highly walkable neighborhood close to top-rated schools, the hospital, GO Train, MarkvilleMall, transit, Hwy 407, and more.Move-in ready and not to be missed! (id:61852)
RE/MAX Experts
33 Thomas Armstrong Lane
Richmond Hill, Ontario
3-Storey Treasure Hill ultra-modern Corner Unit Townhouse with stunning natural light. Located in the heart of Richmond Hill, this ultra-convenient yet quiet area is within walking distance to supermarkets, parks, restaurants, Viva/YRT bus stops, all the luxuries of living close to Yonge Street.EV Charging Ready !!!!! (id:61852)
Hc Realty Group Inc.
23 - 751 Wendy Culbert Crescent
Newmarket, Ontario
Welcome to 751 Wendy Culbert Crescent-an exceptional townhouse nestled within a well-Electric Light Fixtures, All Window Coverings, Broadloom Where Laid, Central Air.established private community. This home offers a bright, open-concept main floor ideal forresidence is one you will be proud to call home.Include All Existing Appliances (Refrigerator, Stove, Dishwasher, Clothes Washer/Dryer), Allhosting and everyday living. Featuring high ceilings, elegant wrought-iron pickets, pottotal of four washrooms. Completed from top to bottom with direct access from the garage, thislights, a breakfast bar, a master bedroom with its own ensuite and stand-up shower, plus a total of four washrooms. Completed from top to bottom with direct access from the garage, this residence is one you will be proud to call home. (id:61852)
Right At Home Realty
269 Helen Avenue
Markham, Ontario
Freshened & Rejuvenated With Substantial Brand New Upgraded Renovation; Boasts 2968sqft Living Space; 5 Bedrooms(3 Of Them Directly Access to Baths); 3 Full Baths On 2nd Level; Large Enough For Bigger Family Living; Higher Ceiling On Ground Level; Rough-In Central Vacuum; Basement Above Grade Windows; Elegant Stone Front Façade Matching With Stone Newly-Paved Interlock Driveway; Locates In Safe Family Oriented Neighborhood With Park, Pond and Green Space Surrounding; Minutes To Hwy 407, Hwy7 & Go Station; 4 Grocery Supermarkets , Restaurants, Shopping Plaza, Community Amenities, And York University Campus Nearby; Come To Feel It And Love It; It Will Be Your Home (id:61852)
Dream Home Realty Inc.
3rd Floor - 151 Rusholme Road
Toronto, Ontario
Updated, Bright And Spacious 1-Bedroom + Den Apartment Situated On A Tree-Lined Street Decorated With Impressive Victorian And Edwardian-Style Homes. Approximately 1041SF Of Living Space On The 3rd Floor Of The House, Consisting Of a Large, Modern, Eat-In Kitchen With Access To A Private Deck. Spacious Bedroom, Living Room, Den And Bathroom With Ample Closet And Storage Space. Hardwood Flooring, A/C And Laundry Facilities On Site. Kitchen Features Granite Countertops And Stainless Steel Appliances: Fridge, Stove, Dishwasher And Microwave. Street Permit Parking. Walking Distance To A Vibrant Social And Retail Area; Restaurants/Coffee Shops In Little Italy, YMCA, Dufferin Grove Park Organic Market, And Steps To TTC. Ideal For Professionals, Perfect For A Couple. Hydro Extra. MONTHLY CLEANING INCLUDED. Could Be Available For MARCH 15TH. CHECK OUT THE VIDEO! (id:61852)
RE/MAX Hallmark Realty Ltd.
2112 - 8 Widmer Street
Toronto, Ontario
Experience Urban Living At Its Finest In This Brand New 2-Bedroom, 2-Bathroom Corner Unit With Stunning Southwest Views. Located In The Vibrant Heart Of The Entertainment And Financial Districts, This Residence Offers Unparalleled Convenience With A Perfect 100 Walk Score. Ideal For Young Professionals, Its Just A Few Minutes' Walk To The Subway And Within Walking Distance Of Iconic Landmarks Like The CN Tower, Rogers Centre, Scotiabank Arena, And Union Station/TTC. Enjoy Easy Access To U Of T, TMU, Premier Shopping, Lively Clubs, Diverse Restaurants, Theatres, And Much More. Experience Urban Living At Its Finest In This Brand New 2-Bedroom, 2-Bathroom Corner Unit With Stunning Southwest Views. Located In The Vibrant Heart Of The Entertainment And Financial Districts, This Residence Offers Unparalleled Convenience With A Perfect 100 Walk Score. Ideal For Young Professionals, Its Just A Few Minutes' Walk To The Subway And Within Walking Distance Of Iconic Landmarks Like The CN Tower, Rogers Centre, Scotiabank Arena, And Union Station/TTC. Enjoy Easy Access To U Of T, TMU, Premier Shopping, Lively Clubs, Diverse Restaurants, Theatres, And Much More. (id:61852)
Bay Street Group Inc.
322 - 118 Merchants' Wharf Avenue
Toronto, Ontario
Luxury Meets Lakefront Living at the iconic Aquabella Bayside Toronto by the award-winning Tridel. Welcome to this corner/end suite offering 966 sq. ft. of thoughtfully designed living space with 2 spacious bedrooms and 2 full bathrooms. Framed by dramatic floor-to-ceiling windows and soaring 9-ft ceilings, this residence showcases abundant natural light and a sleek open-concept layout ideal for both refined everyday living and elegant entertaining. The private balcony extends your living space and enhances the waterfront lifestyle. The contemporary kitchen is beautifully appointed with modern cabinetry, integrated stainless steel appliances, ample storage, and streamlined finishes. The generous primary retreat features a walk-in closet and a spa-inspired ensuite, while the second bedroom offers excellent light and privacy-ideal for guests, family, or a sophisticated home office. Enjoy elevated convenience with keyless entry, underground parking, a storage locker, and ultra-fast internet included in the maintenance fees. Residents indulge in world-class amenities including 24-hour concierge, state-of-the-art fitness center, sauna, theatre room, guest suites, and a spectacular rooftop outdoor pool with terrace-designed for resort-style relaxation in the heart of the city. Perfectly positioned in one of Toronto's most prestigious waterfront communities, steps to the Boardwalk, Sherbourne Common, Sugar Beach, Distillery District, and everyday conveniences like Farm Boy and Loblaws. Moments to the Financial District and St. Lawrence Market, with future access to Villiers Island and Toronto's new waterfront community center just across the street. (id:61852)
Mehome Realty (Ontario) Inc.
322 - 118 Merchants' Wharf Avenue
Toronto, Ontario
Luxury Meets Lakefront Living at the iconic Aquabella Bayside Toronto by the award-winning Tridel. Welcome to this corner/end suite offering 966 sq. ft. of thoughtfully designed living space with 2 spacious bedrooms and 2 full bathrooms. Framed by dramatic floor-to-ceiling windows and soaring 9-ft ceilings, this residence showcases abundant natural light and a sleek open-concept layout ideal for both refined everyday living and elegant entertaining. The private balcony extends your living space and enhances the waterfront lifestyle. The contemporary kitchen is beautifully appointed with modern cabinetry, integrated stainless steel appliances, ample storage, and streamlined finishes. The generous primary retreat features a walk-in closet and a spa-inspired ensuite, while the second bedroom offers excellent light and privacy-ideal for guests, family, or a sophisticated home office. Enjoy elevated convenience with keyless entry, underground parking, a storage locker, and ultra-fast internet included in the maintenance fees. Residents indulge in world-class amenities including 24-hour concierge, state-of-the-art fitness center, sauna, theatre room, guest suites, and a spectacular rooftop outdoor pool with terrace-designed for resort-style relaxation in the heart of the city. Perfectly positioned in one of Toronto's most prestigious waterfront communities, steps to the Boardwalk, Sherbourne Common, Sugar Beach, Distillery District, and everyday conveniences like Farm Boy and Loblaws. Moments to the Financial District and St. Lawrence Market, with future access to Villiers Island and Toronto's new waterfront community center just across the street. (id:61852)
Mehome Realty (Ontario) Inc.
202 - 65 Cranborne Avenue
Toronto, Ontario
Live Where Toronto Comes Alive! Welcome to your next chapter at Victoria Park & Eglinton Ave a vibrant, transit-connected hub in the heart of Toronto's east end. This stunning condo apartment is available immediately, offering the perfect blend of comfort, convenience, and culture. Step into a bright, modern space designed for urban living. With open-concept interiors, sleek finishes, and western views, this unit is ideal for professionals, couples, or savvy investors. Whether you're working from home or hosting friends, you'll love the flow and functionality of this stylish retreat. Say goodbye to long commutes! With multiple TTC bus routes and Victoria Park Station just minutes away, you're seamlessly connected to downtown, the Danforth, and beyond. Daily errands? No car needed this location boasts a Walk Score of 93! Craving Thai, sushi, shawarma, or brunch? You're surrounded by some of the city's most beloved eats. Lifestyle Perks - Steps from Eglinton Square Shopping Centre, parks, and everyday essentials. Whether you're grabbing groceries, catching a movie, or enjoying a stroll, everything is within reach. This unit is vacant and waiting for you. Dont miss your chance to own in one of Toronto's most dynamic neighborhoods. (id:61852)
Century 21 Leading Edge Realty Inc.
48 Liberty Street
Hamilton, Ontario
Welcome to 48 Liberty Street - experience refined urban living in this impeccable 3-bedroom, 2-bathroom residence, ideally positioned in one of Hamilton's most desirable neighbourhoods: Corktown. Surrounded by warm, welcoming neighbours: the kind of community where people still say hello and look out for one another - this home captures the perfect blend of character, convenience, and connection. One of Hamilton's oldest and most storied neighbourhoods, Corktown is known for its heritage homes, tree-lined streets, and unbeatable location just steps from the Hunter GO Station, boutique shopping, and some of the city's best dining. A balance of historic charm and modern energy makes it a favourite among those who value both walkability and community spirit. Inside, thoughtful design and craftsmanship shine. Engineered wood flooring, custom trim-work, and sunlit principal rooms create a warm, elevated atmosphere. The kitchen and bathrooms have been fully designed with premium materials and timeless finishes, offering a sophisticated balance of style and function. The backyard is equally impressive-a private outdoor retreat professionally landscaped with a cedar landing, deck, flagstone patio, and raised perennial beds, ideal for entertaining or quiet moments. Updates include new windows (excluding basement), Maibec wood siding on the rear exterior, and refreshed fascia, soffits, gutters, and downspouts. The unfinished basement provides abundant storage and potential for future customization, while ample street parking adds everyday ease. Perfectly located in one of Hamilton's most walkable pockets, 48 Liberty offers the best of both worlds-heritage craftsmanship paired with modern comfort, in a neighbourhood that continues to define the city's creative and connected spirit. (id:61852)
Keller Williams Complete Realty
16 Millies Way
Armour, Ontario
Welcome to your new retreat in Armour Township! This recently built 1665sq/ft raised bungalow is nestled on a beautiful 2 acre lot in a newly developed area of Burks Falls. As you walk in you are greeted with a huge open concept kitchen, dinning, living and flex area. Kitchen features quality cabinetry, under valance lights, quartz counter tops and a massive 8' island that's perfect for entertaining. Large main bath with linen closet and double sink vanity. 3 bedrooms total. Generous size primary bedroom with walk in closet and ensuite with a glass shower. Large insulated 25x36 attached garage with almost 16' ceilings and two 12x12 garage doors. Full height bright basement that could be finished and almost double your living space! Come check it out! (id:61852)
Coldwell Banker The Real Estate Centre
Main - 359 Harvie Avenue
Toronto, Ontario
All-Inclusive Price with Utilities, Internet & Parking! No Hidden Costs! Newly Renovated with True Luxury Finishes. This 1+1 Home Offers Open-Concept Living at Its Finest, Featuring Pot Lights Throughout and Large Windows. A Chef's Kitchen with Stone Countertops and High-End Stainless Steel Appliances. A Beautiful 3-Piece Washroom Showcasing Exceptional Detail. Easy Laundry with New Front-Load Washer and Dryer. A Backyard Oasis, Perfect for Relaxing and Entertaining! (id:61852)
Sutton Group-Associates Realty Inc.
79 Commercial Street
Milton, Ontario
Check out this fully detached home in a superb location - only a short walk to shops & restaurants in beautiful downtown Milton! Highlighted by a spectacular 66.26' x 132.20' lot with a backyard oasis - fireplace, shed, outbuildings, storage, an oversized covered deck and multiple areas for entertaining. Custom built from the ground up in 2007 including a brand new foundation with full height basement. 3 large bedrooms stainless steel appliances and ready to go in move in condition. Spend your summer evenings lounging on the southern inspired wrap around porch. Check HD tour and book an appointment before this one of a kind property is snapped up! (id:61852)
RE/MAX Real Estate Centre Inc.
3 Davy Point Circle
Georgina, Ontario
Enjoy Cottage Lifestyle on Lake Simcoe with Spectacular Views and Sunsets! Luxury Waterfront Property! Tastefully Renovated From Top To Bottom! New Kitchen. Open Concept Living/Dining Area With Floor To Ceiling Windows and Sliding Glass Door That Walks Out To Your Private Deck Overlooking the Lake. Beautiful Stone Fireplace (Wood Burning). Only 26 Homes In This Exclusive Community. Finished 3rd Floor Loft With Vinyl Flooring That Can Be Used As 3rd Bedroom, Office Space, Gym, Storage Etc! Primary Bedroom Has A Huge Walk-In Closet And A Luxurious 3 Piece En-Suite. New Community Dock for Canoe/Kayak/Other Board Launch and Storage. Current Layout On Second Floor Has 2 Large Primary Bedrooms. Original Design Was 3 Bedrooms and Could Be Converted Back. **EXTRAS** Private Covered Carport, Plus Guest Parking Available. Community Inground Heated Pool (id:61852)
Icloud Realty Ltd.
94 - 82 Henderson Drive
Aurora, Ontario
Refined 4-bedroom, 2-bathroom residence ideally situated steps from Yonge St in one of Aurora's most sought-after neighborhoods. The home features a tastefully upgraded kitchen with custom cabinetry, along with a well-designed laundry room offering built-in storage. Tenant to pay 2/3 of utilities. (id:61852)
Sutton Group-Admiral Realty Inc.
1608 - 20 Meadowglen Place
Toronto, Ontario
One Bedroom Plus Den, With 2-Bathroom layout.This Unit is over 575 soft. Located In An Prime Location.With Easy Access To Public Transit, 401, Schools, University Of Toronto, Centennial College, Mall, Rec Centre And More. Laminate Flooring Throughout. This Suite Includes Ensuite Laundry As Well As Parking And Locker. (id:61852)
Right At Home Realty
235 - 2545 Simcoe Street
Oshawa, Ontario
One-Year-old One Bedroom and One Bath Condo in the heart of North Oshawa. Enjoy The Modern Living. A Spacious Bedroom With A Walk-In Closet. Stainless Steel Appliances Included. Take Advantage of this Prime location just steps to Costco, RioCan Shopping Center, Durham College, and Ontario Tech University. Enjoy both Indoor and Outdoor Amenities featuring Roof Top Terrace, Fitness Centre, Sound Studio, Yoga Studio, Bar, Private Dining Room, Pet Wash Station, Work Space, 24 Hours Security/Concierge, Business/Study Lounges, Party Room, Outdoor BBQ Area, Visitor Parking &Guest Suites. (id:61852)
Save Max Bulls Realty
A910 - 3421 Sheppard Avenue E
Toronto, Ontario
A brand-new, never lived in, modern condo featuring a spacious and bright unit with a den that can be used as a second bedroom and a balcony. High floor with unobstructed views. Two full bathrooms. Located in the high-demand area of Sheppard & Warden, conveniently close to supermarkets, banks, restaurants, and TTC. Near Seneca College and Don Mills subway station, with quick access to Highways 401 and 404. (id:61852)
Aimhome Realty Inc.
Bsmt - 337 Centennial Road
Toronto, Ontario
Stunning Brand New Luxury Legal Walk-Up Basement! Nearly 2,000 Sqft of Premium Living Space in One of Scarborough's Most Sought-After Neighbourhoods. This professionally designed 3-bedroom, 2-washroom unit features 9 ft ceilings, hardwood flooring, and oversized large-format tiles throughout, offering a modern and upscale feel. The open-concept kitchen and living area is finished with high-end cabinetry, luxury appliances, and elegant fixtures. Bedrooms are extra spacious with large windows for natural light. Bathrooms are spa-inspired with premium tile work and quality finishes. Located close to Lake Ontario, grocery stores, transit, highways, schools, parks, and GO Station. Nestled on a quiet, family-friendly street. Requirements: Employment Letter, Credit Check, References & Rental Application. (id:61852)
Executive Real Estate Services Ltd.
B1009 - 3429 Sheppard Avenue E
Toronto, Ontario
A brand-new, never lived in, modern condo featuring a spacious and bright unit with a den that can be used as a second bedroom and a balcony. High floor with unobstructed views. Located in the high-demand area of Sheppard & Warden, conveniently close to supermarkets, banks, restaurants, and TTC. Near Seneca College and Don Mills subway station, with quick access to Highways 401 and 404. (id:61852)
Aimhome Realty Inc.
2515 - 188 Fairview Mall Drive
Toronto, Ontario
2 Bathrooms! Convenient Location With Subway, Shopping Mall, Public Library, T&T Supermarket At Footsteps! (id:61852)
Everland Realty Inc.
106 - 954 King Street W
Toronto, Ontario
Step into elevated urban living in the heart of King West! This must-see, sun-soaked south-facing loft offers the perfect blend of style and function with 2 bedrooms, 2 baths, a private terrace, and underground parking. Designed for modern living, the open-concept layout seamlessly connects the living and dining areas - ideal for entertaining or relaxing in style. The kitchen has granite countertops, a sleek backsplash, and stainless steel appliances that make cooking a pleasure. Enjoy unbeatable convenience with TTC at your doorstep and downtown just minutes away. Walk to parks, grocery stores, and some of the city's best restaurants, cafés, and nightlife. Commuting is effortless with quick access to the Gardiner and DVP. (id:61852)
Royal LePage Signature Realty
317 - 17 Anndale Drive
Toronto, Ontario
Minutes Walk To Yonge/Sheppard Subway Station, Special Corner Unit With Just One Neighbor, Den With Door Can Serve As Second Bedroom. Spotless And Ready For You To Move In. Walking Distance To Subway, Restaurants, Pharmacy, Few Supermarkets And All That North York Has To Offer. (id:61852)
Target One Realty Point
2311 - 15 Holmes Avenue
Toronto, Ontario
Luxurious 2 Bedroom, 2 Bathroom Corner Unit. Enjoy The Fall Foliage From The 246 Sqft Wraparound Balcony With South East Views. Just Steps From Finch Subway Station, This Amazing LocationFeatures Supermarkets, Banks, Schools, Restaurants, Shops And Many More. Amenities Include 24/7Concierge, Yoga Studio, Gym, Golf Simulator, Kids Imagination Space, Dog Wash Station, Outdoor Lounge &Party Room. (id:61852)
First Class Realty Inc.
Lower Unit - 306 Shelley Drive
Kitchener, Ontario
Welcome to 306 Shelley Drive in Kitchener! This spacious, 1-bedroom + den lower-level unit is over 900 sqft, clean, modern, and carpet-free! The open-concept layout includes an eat-in kitchen equipped with a gas range, dishwasher, and a French-door refrigerator, along with an island and breakfast bar. The unit features a large living room with bright windows for plenty of natural light, a 4-piece bathroom, and a generously sized bedroom with three extra-deep closets for ample storage. The adjacent den can be used as a home office, TV room, or bonus space and also has plenty of closet storage. Additional conveniences include in-suite laundry, a separate entrance, a private deck, and one parking space. This unit is located across from Wilson Park, near the Kingsdale Community Centre, LRT, transit, and is just a short drive to Fairway Road, Fairview Park Mall and the Conestoga Parkway. Available May 15th. Landlord takes care of outdoor maintenance. (The tenant will not have access to the backyard or garage.) (id:61852)
Keller Williams Innovation Realty
33 Strathroy Crescent
Hamilton, Ontario
Stunning Beautiful Three Bedroom Executive Double Garage Detached House 2566 Sq. Ft. MPAC, (Converted From Four Bedroom Plan) On A Premium 131' Deep Pie-Shaped Lot That Is 61' Wide Across The Back of the House! Main Floor Has A Bright & Airy Two Story High Foyer, Upgraded Wide-Plank Hardwood Floors, Formal Living Room With Bay Window, Oversized Dining Room With Coffered Ceiling & Wainscoting Plus Stunning Family Room With Rustic Wood Feature Wall, Gas Fireplace With Porcelain Tile Surround & Sliding Door Walk-Out To Sun Room, With Skylight & Multiple Walk-Outs To Back Yard. Completely Renovated Designer Kitchen With Custom White Cabinetry, Quartz Counters, High-End Built-In S/S Appliances, Pendant Lighting & Large Island With Breakfast Bar Seating Four, Is Open To Family Room. The Professionally Landscaped Back Yard Oasis With Covered Interlock Stone Patio, BBQ Area, Lighting, & Inground Heated Saltwater Pool W/Newer Liner (2019), New Pool Heater & Pool Pump 2025, New Clothes Washer 2025. Perfect For Warm Summer Days Spent With The Family & Friends, Enjoying the Swimming Pool, Family Gaterings and Barbecuing. Prime Location Walking Distance to Schools, Public Transit, Parks, Trails. Minutes Drive to Shopping, Plazas, Rec Centre, Community Centre, Waterdown Park, Grocery Stores, Restaurants, Cafe's, 403, #407 & QEW/427/401 Highways Plus Aldershot Go Station. Quiet, Family Friendly Neighborhood+++ (id:61852)
RE/MAX Real Estate Centre Inc.
406 - 2625 Dundas Street W
Toronto, Ontario
Junction Point is the Junction's Newest Boutique Condo. This Stunning & Spacious 1 Bedroom Unit Equipped With An Incredible Luxury Washroom. Open Concept Layout, Modern Kitchen With Built In Appliances. Located in a great neighbourhood with top-tier restaurants, shops and breweries, a walk to High Park, Bloor GO Station (8-minute direct train commute to Union Station via UP Express), TTC (Dundas West Station) all in walking distance. (id:61852)
The Condo Store Realty Inc.
28 Billancourt Crescent
Brampton, Ontario
Stunning Fully Upgraded 4+1 Bedroom Home In A Prestigious Brampton Neighbourhood!Welcome To 28Billancourt Road A Beautifully Renovated Experience luxury living in one of Brampton's most desirable communities. This stunning home features an aggregate concrete driveway, stamped walkway, landscaped backyard with covered concrete patio, and a grand open-to-above foyer with double French doors. The main floor offers premium 2'x4' tiles, tigerwood hardwood flooring, pot lights, California shutters, and a cozy gas fireplace. The modern kitchen boasts quartz countertops, stainless steel appliances, and sleek cabinetry. Upstairs includes a media room and four spacious bedrooms, including a primary suite with walk-in closet and spa-like 5-piece ensuite. . Conveniently located near schools, parks, shopping, and transit. A perfect place to rent and enjoy your life. Basement not included but not rented. (id:61852)
Property Max Realty Inc.
