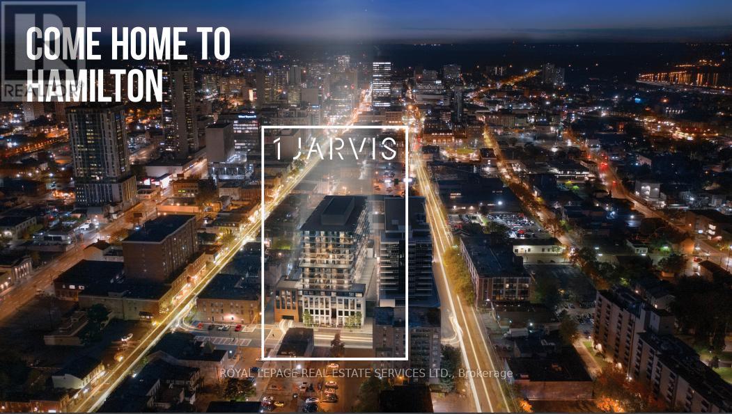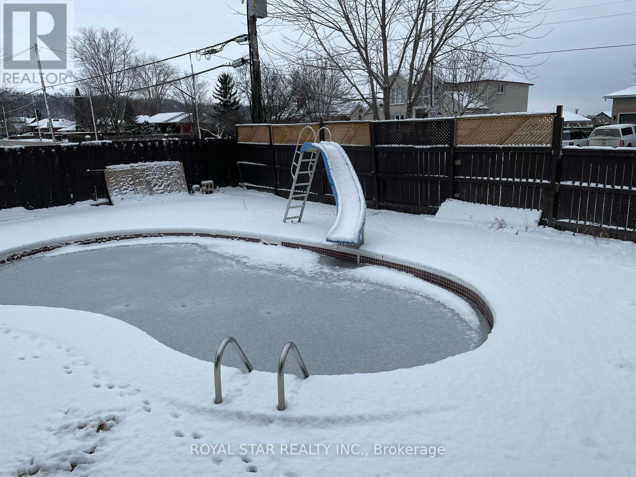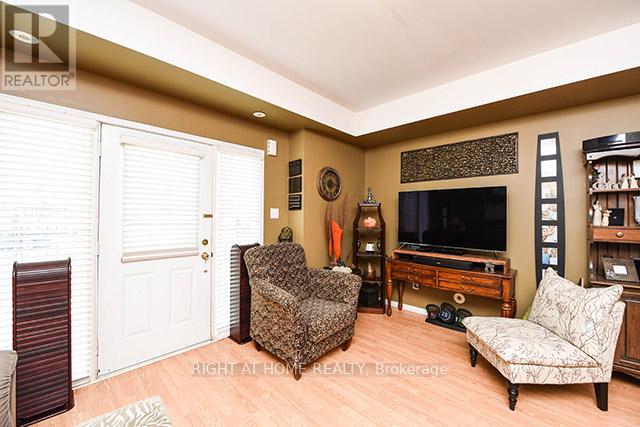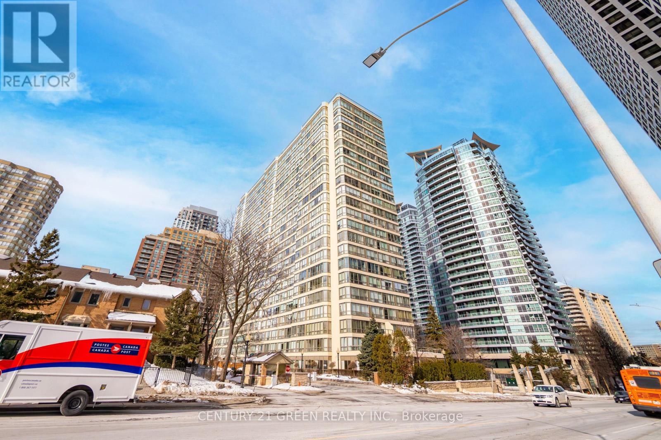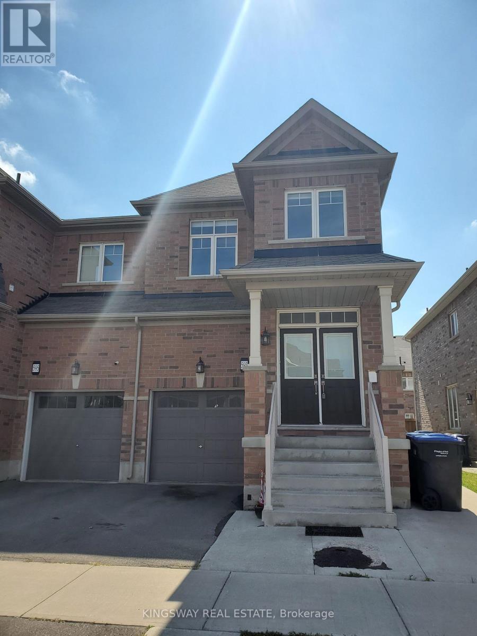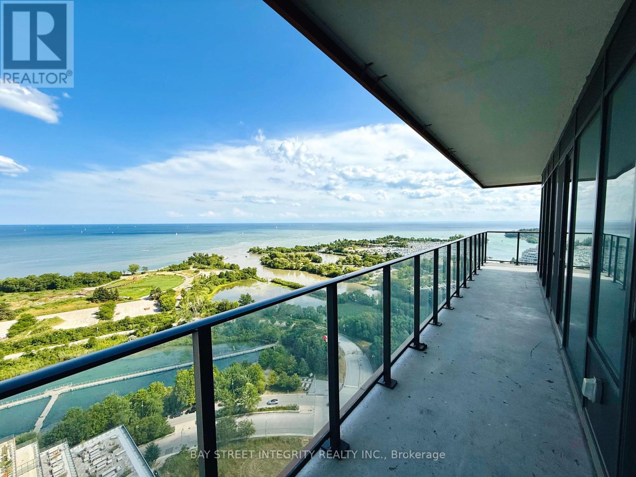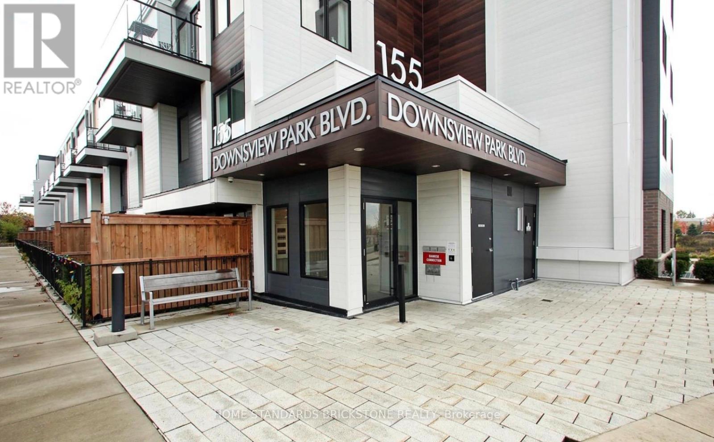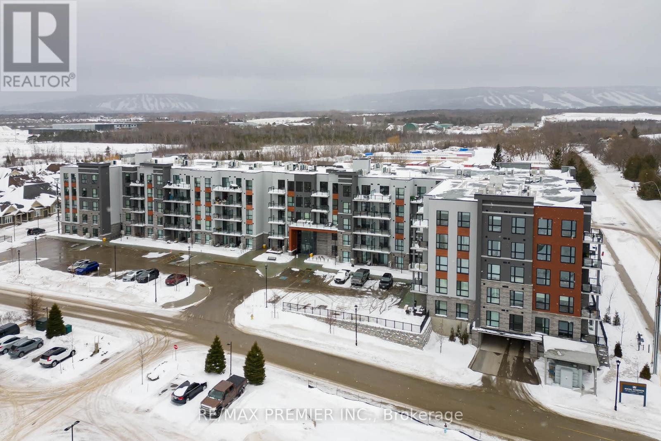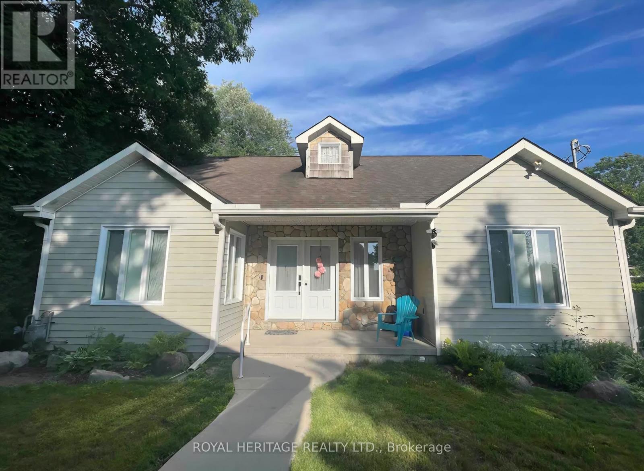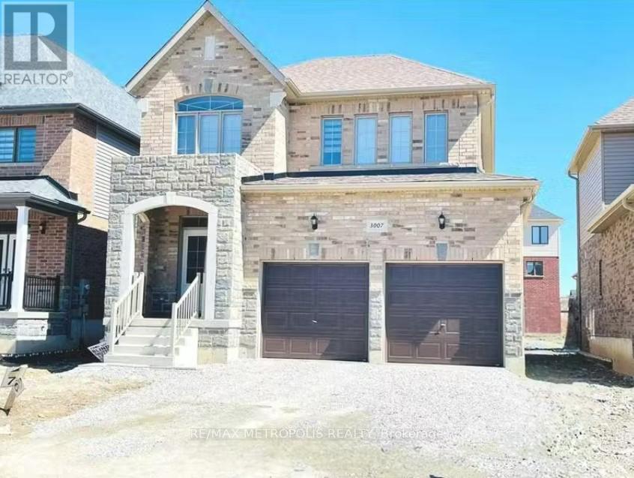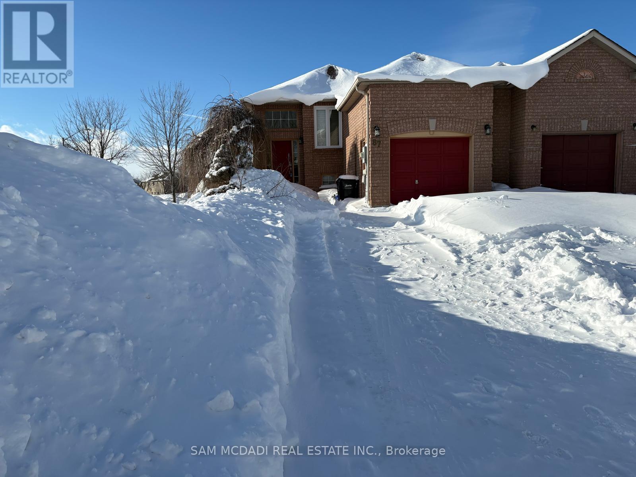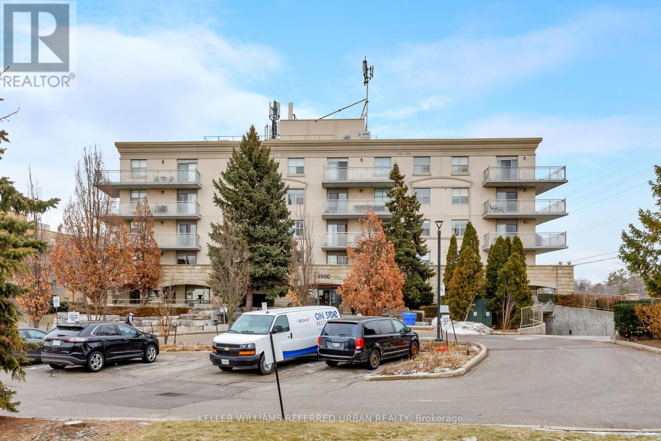819 - 1 Jarvis Street
Hamilton, Ontario
Discover the epitome of modern living at 819-1 Jarvis Street in Hamilton, where this stylish one-storey condo apartment awaits, offering an exceptional rental opportunity at $1600. Step onto the terrace and be greeted by panoramic views of the city, setting the scene for a life of urban sophistication. Inside, find a spacious master bedroom and a sleek 3-piece bathroom, complemented by a well-appointed kitchen and a welcoming living space, perfect for both relaxation and entertainment. Embrace a holistic lifestyle with exclusive access to amenities including a state-of-the-art fitness studio with a serene yoga zone, a convenient mail room, and a dynamic co-work space. With parks and trails nearby, this residence seamlessly blends convenience, comfort, and contemporary elegance, inviting you to indulge in the finest aspects of urban living in Hamilton. (id:61852)
Royal LePage Real Estate Services Ltd.
Main - 1024 Barton Street
Hamilton, Ontario
Discover the charm of this gorgeous Bungalow, nestled in the heart of Winona at the gateway to Niagara Wine Country. This character-filled residence is set on a sprawling 100x147 deep lot (15435 Sq. Foot Lot)and boasts 5 bedrooms, 3 baths, and a massive detached garage with Outdoor parking for 8 cars. You'll be steps away from schools, farmers markets, Fifty Point Conservation Area/Beach, Winona Park, and the Peach Festival Grounds Perfectly located with easy access to the QEW at Fruitland Rd. and amenities like yoga, restaurants, groceries and Costco just seconds away, at the Winona Crossing Shopping Center., while the large living room features glass windows overlooking the Backyard & Swimming Pool. with perfect for your morning coffee in the tranquil yard or an evening cocktail by the firepit. Recent upgrades include a new AC (2023), 200 Amp electrical Panel, New Tankless Water Heater (Owned), New Windows, Doors, and list goes on and on. NO BASEMENT , ONLY MAIN FLOOR. (id:61852)
Royal Star Realty Inc.
56 - 3046 Eglinton Avenue W
Mississauga, Ontario
Welcome to Unit 56 at 3046 Eglinton Ave West in Mississauga - a rare one BR Ground Floor unit with attached garage with entrance to the unit, bright and beautifully maintained space in the heart of Churchill Meadows. Ideally located near major routes including Highway 403/401/407/QEW, this unit offers exceptional convenience with easy access to parks, shopping, and transit. Just minutes from Erin Mills Town Centre and Credit Valley Hospital, you'll enjoy the perfect blend of comfort and connectivity. With a functional layout, modern finishes, and abundant natural light, this property is ideal for professionals seeking a vibrant and well-connected community to call home. Built by Daniels, this unit has a Private Fenced Terrace and is energy efficient. All appliances, ELFs, Window coverings included. Tenant to pay Heat and Hydro. Owner pays Condo fees. Don't miss this fantastic leasing opportunity to live in the comfort of a ground floor home with the convenience of condo living! (id:61852)
Right At Home Realty
1201 - 55 Elm Drive W
Mississauga, Ontario
Beautiful And Spacious 1 Bedroom + Den Condo In Prime Mississauga Location! Functional Open-Concept Layout With Large Separate Den - Ideal For Home Office. Bright Unit With Large Windows And Abundant Natural Light. Generous Primary Bedroom With 4-Piece Ensuite And Additional Powder Room. Well-Maintained Building With Premium Amenities Including Indoor Pool, Hot Tub, Sauna, Gym, Tennis & Squash Courts, Theatre Room, Library, Billiards, BBQ Area And 24-Hour Gatehouse Security. Unbeatable Location - Steps To Square One, GO Transit, Restaurants, Shopping, Parks And Major Highways. Exceptional Value And Move-In Ready! (id:61852)
Century 21 Green Realty Inc.
Upper - 593 Remembrance Road
Brampton, Ontario
Looking for one single family to occupy this four-bedroom detached home - no room sharing, please. Features a double door entrance and gleaming hardwood floors on the main level. The modern kitchen comes equipped with stainless steel appliances and 9 ft ceilings enhance the spacious feel throughout the main floor.Beautiful oak staircase leads to an upper hallway and four well-appointed bedrooms. The primary bedroom includes a private ensuite bath. Enjoy the convenience of second-floor laundry. This home shows well and won't last long. (id:61852)
Kingsway Real Estate
2418 - 30 Shore Breeze Drive
Toronto, Ontario
Rarely Offered Southwest Corner Gem at Eau Du Soleil's Sky Tower! Enjoy Breathtaking, Unobstructed Lake, Marina & City Views From Every Room and a Massive 300+ Sqft Wrap-Around Balcony. This Bright, Functional 2Bed & 2Bath Layout Features Split Bedrooms, 9ft Smooth Ceilings, and Brand New (2024) Wide-Plank Hardwood Flooring. Modern Kitchen with Quartz Countertops, Central Island & Upgraded Kitchen-Aid Appliances. Floor-to-Ceiling Windows Flood the Space with Light. Resort-Style Amenities: Indoor Saltwater Pool, Hot Tubs, Sauna, Outdoor BBQ terrace, Rooftop Patio, a Fully Equipped Gym, CrossFit Area, free fitness classes & movie nights, Yoga/Pilates Studio, Lounge, Games & Party Rooms, a Car Wash, Pet Wash Station, 24/7 security, Guest suites & More! One Parking & One Locker Included. Steps to Waterfront Trails, Shops, TTC, and Future Park Lawn GO. Don't Miss This Rare Lakeside Offering! (id:61852)
Bay Street Integrity Realty Inc.
207 - 155 Downsview Park Boulevard
Toronto, Ontario
Stunning, recently built 3-bedroom, 3-bathroom townhouse in the highly sought-after Downsview Park community. Bright open-concept layout with modern finishes throughout. Large windows bring in abundant natural light and lead to a spacious balcony-perfect for relaxing. Free Internet is included. Enjoy Downsview Park as your backyard, featuring trails, sports fields, and nature.Steps to TTC (#101 to Downsview, #128 to Wilson), parks, schools, and just minutes to York University, Yorkdale Mall, Humber River Hospital, and Highways 400/401. A perfect blend of comfort, style, and convenience. (id:61852)
Home Standards Brickstone Realty
120 - 4 Kimberly Lane
Collingwood, Ontario
This 1050 SQ Foot 2 Bedroom 2 Full Bath Condo, Has an In Suit Laundry with a Full size washer and dryer in a large storage room right in the suite. Main Floor Locker convenient for ski equipment. Immaculate ready to occupy, cozy and charming with a large balcony. Within minutes to the Blue Mountain Village and ski slopes with restaurants, shops & entertainment. You will love it the moment you enter. (id:61852)
RE/MAX Premier Inc.
3911 Menoke Beach Road
Severn, Ontario
This Beautiful 4 Season Custom Bungalow Built In 1999, Is Nestled On The Shores Of Lake Couchiching With 50Ft Of Sandy Shoreline Waterfront Menoke Beach Area Is One Of The Most Sought After Pockets Of This Lake. For Quiet And Calm, No Wind Here! Watch The Sun Rise Right From The Privacy Of Your Own Backyard. This Large Open Concept Family Home Boasts 2 Bedrooms On The Main Floor And 2 Bathrooms, A Cozy Muskoka Room Or Office (or 3rd bedroom) Just Off The Master Suite. Large Entertaining Kitchen With An Island And Separate Eat-In Area. There Is Also A Large 2 Car Detached Garage , A Cozy Gas Burning Fireplace For Those Chilly Nights And Gorgeous Hardwood Floors. Main Floor Laundry For Convenience And Fully Finished Basement With Brand New Carpet 2023. Public Boat Launch In The Bay. Escape To The Peace And Privacy While Enjoying The Panoramic Views From Your Back Deck Or Dock. This Private And Quiet Bay Of Couchiching Is Perfect For All Your Recreational Needs For Years To Come. Tenant pays Utilities; heat/hydro/wifi/snow removal/lawn maintenance/dock removal (id:61852)
Royal Heritage Realty Ltd.
Main - 3007 Sierra Drive
Orillia, Ontario
4-bedroom, 3-bathroom detached home resides in a family friendly West Ridge neighbourhood! Its well-designed layout includes a spacious kitchen with a breakfast bar, Hardwood flooring throughout the main floor. Primary bedroom with a 5pc bath, double car garage and just minutes away from shops, dining, Walmart, Costco and Lakehead University. Walk to Walter Henry Park, Bass Lake Provincial Park. Access to Lake Simcoe and Lake Couchiching. (id:61852)
RE/MAX Metropolis Realty
Lower - 87 Rundle Crescent
Barrie, Ontario
Great 1 bed, 1 bath basement unit in Barrie's South end with 1 parking and private laundry. Nice open concept floor plan with plenty of natural light. Shopping and amenities all around including Shopper's, Costco, Walmart, restaurants and more. Quick access to the hwy 400. Property currently tenanted and vacant as of March 1st. Utilities split 40% for downstairs portion. (id:61852)
Sam Mcdadi Real Estate Inc.
317 - 2500 Rutherford Road
Vaughan, Ontario
Introducing a Gorgeous, Newly Renovated 2-Bedroom, 2-Bathroom Suite in Villa Giardino! Over $50,000 in thoughtful upgrades have transformed this bright corner suite - featuring a huge wrap-around balcony perfect for relaxing or entertaining. The brand-new kitchen boasts stainless steel appliances, a centre island, and a stylish open-concept dining area. Enjoy a large primary bedroom with a beautifully renovated ensuite and walk-in shower, plus a second bedroom and full bathroom for comfort and flexibility. New laminate flooring runs throughout, and there's lots of storage, in-suite laundry, underground parking, and a locker included. Don't miss your chance to fall in love with this condo! (id:61852)
Keller Williams Referred Urban Realty
