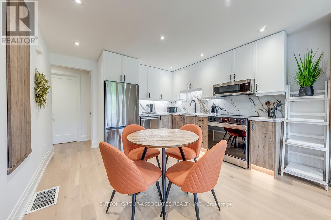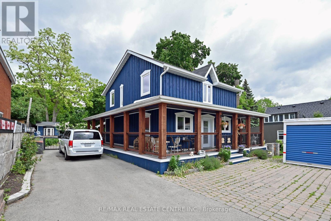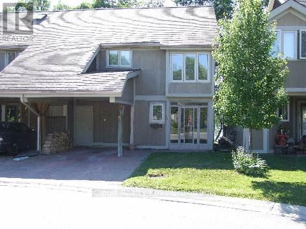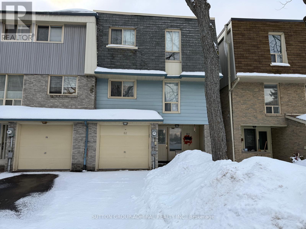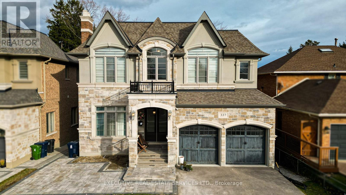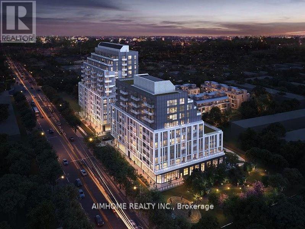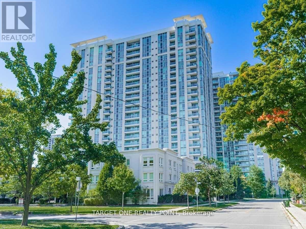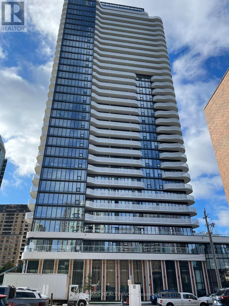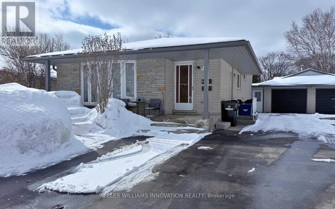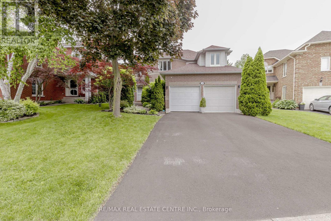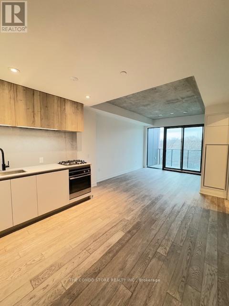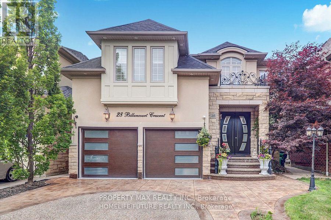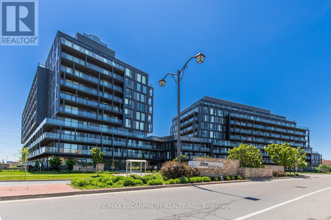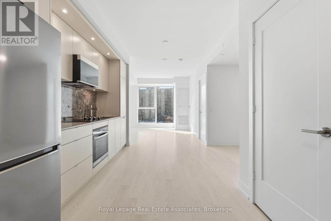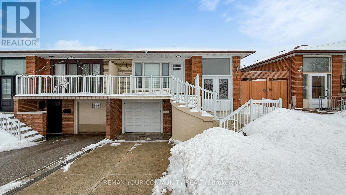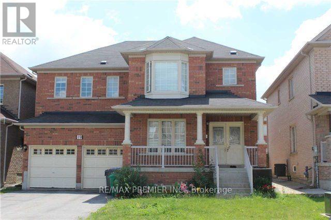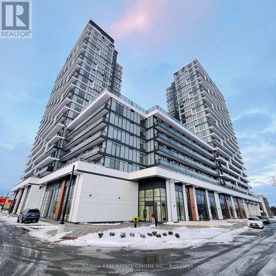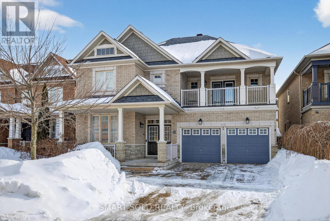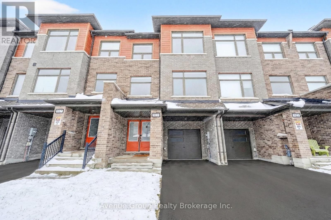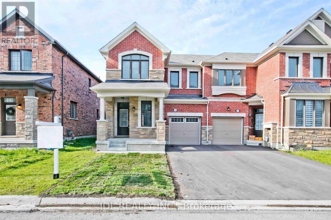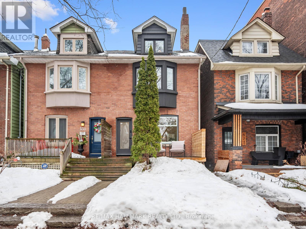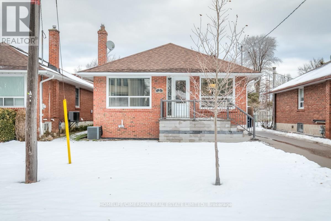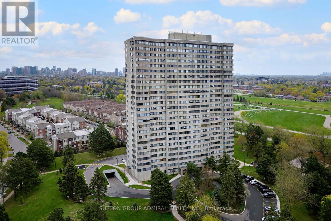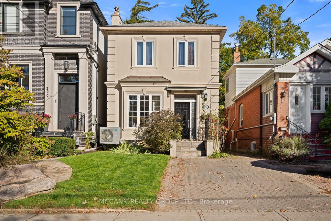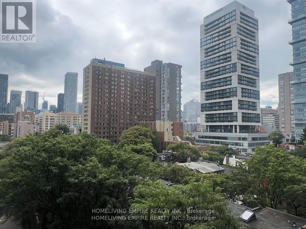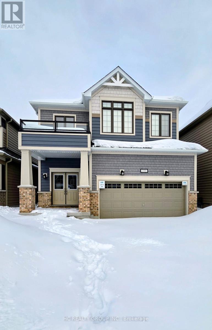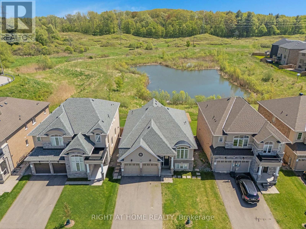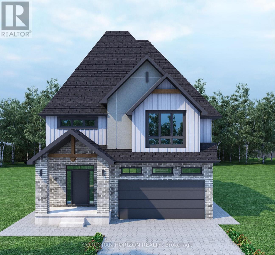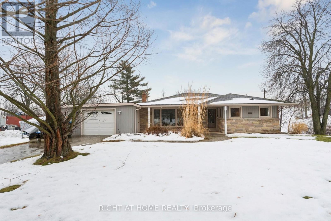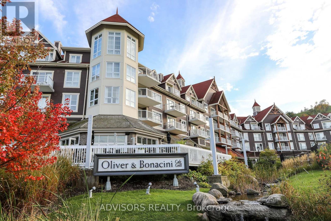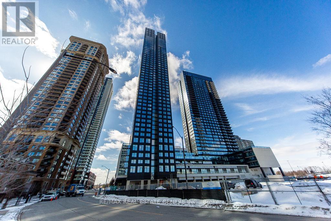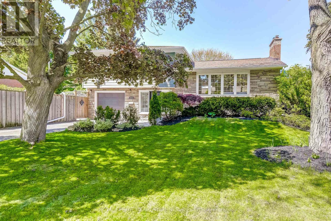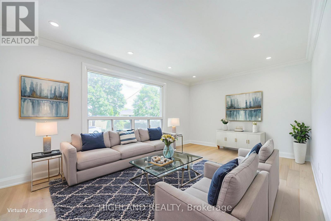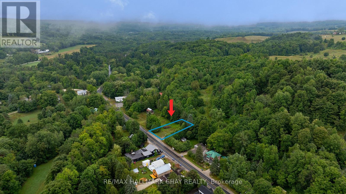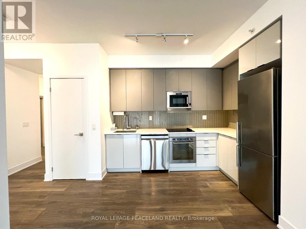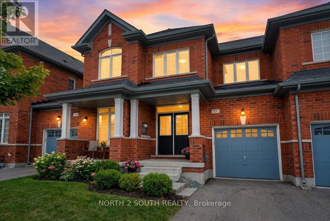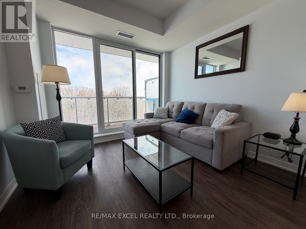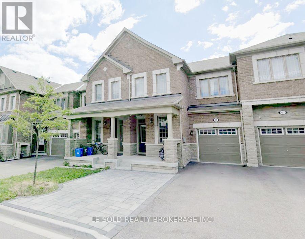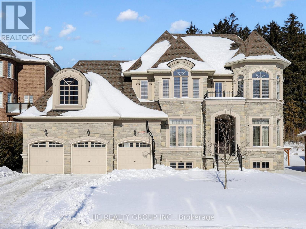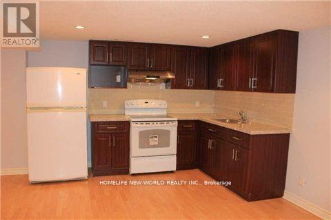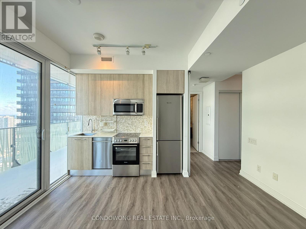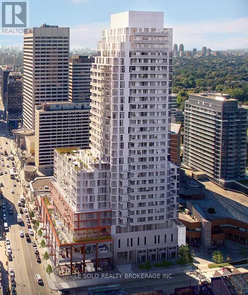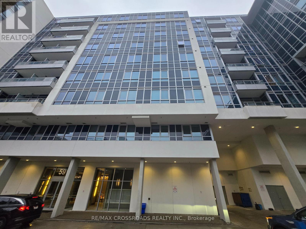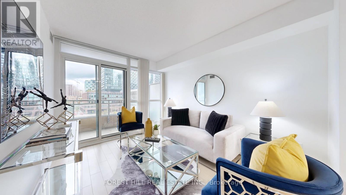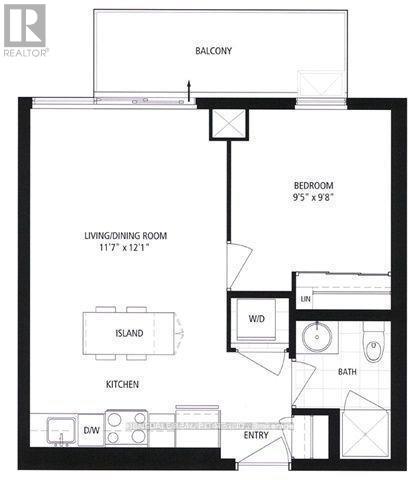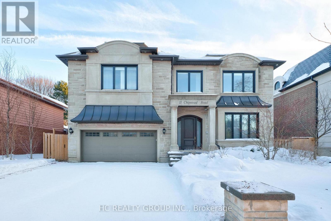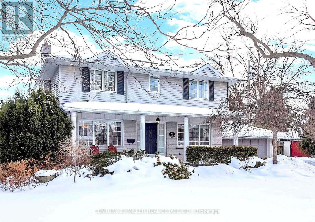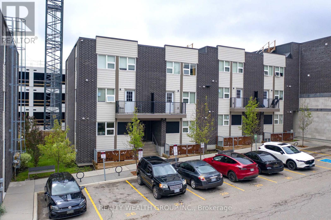Main - 359 Harvie Avenue
Toronto, Ontario
All-Inclusive Price with Utilities, Internet & Parking! No Hidden Costs! Newly Renovated with True Luxury Finishes. This 1+1 Home Offers Open-Concept Living at Its Finest, Featuring Pot Lights Throughout and Large Windows. A Chef's Kitchen with Stone Countertops and High-End Stainless Steel Appliances. A Beautiful 3-Piece Washroom Showcasing Exceptional Detail. Easy Laundry with New Front-Load Washer and Dryer. A Backyard Oasis, Perfect for Relaxing and Entertaining! (id:61852)
Sutton Group-Associates Realty Inc.
79 Commercial Street
Milton, Ontario
Check out this fully detached home in a superb location - only a short walk to shops & restaurants in beautiful downtown Milton! Highlighted by a spectacular 66.26' x 132.20' lot with a backyard oasis - fireplace, shed, outbuildings, storage, an oversized covered deck and multiple areas for entertaining. Custom built from the ground up in 2007 including a brand new foundation with full height basement. 3 large bedrooms stainless steel appliances and ready to go in move in condition. Spend your summer evenings lounging on the southern inspired wrap around porch. Check HD tour and book an appointment before this one of a kind property is snapped up! (id:61852)
RE/MAX Real Estate Centre Inc.
3 Davy Point Circle
Georgina, Ontario
Enjoy Cottage Lifestyle on Lake Simcoe with Spectacular Views and Sunsets! Luxury Waterfront Property! Tastefully Renovated From Top To Bottom! New Kitchen. Open Concept Living/Dining Area With Floor To Ceiling Windows and Sliding Glass Door That Walks Out To Your Private Deck Overlooking the Lake. Beautiful Stone Fireplace (Wood Burning). Only 26 Homes In This Exclusive Community. Finished 3rd Floor Loft With Vinyl Flooring That Can Be Used As 3rd Bedroom, Office Space, Gym, Storage Etc! Primary Bedroom Has A Huge Walk-In Closet And A Luxurious 3 Piece En-Suite. New Community Dock for Canoe/Kayak/Other Board Launch and Storage. Current Layout On Second Floor Has 2 Large Primary Bedrooms. Original Design Was 3 Bedrooms and Could Be Converted Back. **EXTRAS** Private Covered Carport, Plus Guest Parking Available. Community Inground Heated Pool (id:61852)
Icloud Realty Ltd.
94 - 82 Henderson Drive
Aurora, Ontario
Refined 4-bedroom, 2-bathroom residence ideally situated steps from Yonge St in one of Aurora's most sought-after neighborhoods. The home features a tastefully upgraded kitchen with custom cabinetry, along with a well-designed laundry room offering built-in storage. Tenant to pay 2/3 of utilities. (id:61852)
Sutton Group-Admiral Realty Inc.
Bsmt - 337 Centennial Road
Toronto, Ontario
Stunning Brand New Luxury Legal Walk-Up Basement! Nearly 2,000 Sqft of Premium Living Space in One of Scarborough's Most Sought-After Neighbourhoods. This professionally designed 3-bedroom, 2-washroom unit features 9 ft ceilings, hardwood flooring, and oversized large-format tiles throughout, offering a modern and upscale feel. The open-concept kitchen and living area is finished with high-end cabinetry, luxury appliances, and elegant fixtures. Bedrooms are extra spacious with large windows for natural light. Bathrooms are spa-inspired with premium tile work and quality finishes. Located close to Lake Ontario, grocery stores, transit, highways, schools, parks, and GO Station. Nestled on a quiet, family-friendly street. Requirements: Employment Letter, Credit Check, References & Rental Application. (id:61852)
Executive Real Estate Services Ltd.
B1009 - 3429 Sheppard Avenue E
Toronto, Ontario
A brand-new, never lived in, modern condo featuring a spacious and bright unit with a den that can be used as a second bedroom and a balcony. High floor with unobstructed views. Located in the high-demand area of Sheppard & Warden, conveniently close to supermarkets, banks, restaurants, and TTC. Near Seneca College and Don Mills subway station, with quick access to Highways 401 and 404. (id:61852)
Aimhome Realty Inc.
317 - 17 Anndale Drive
Toronto, Ontario
Minutes Walk To Yonge/Sheppard Subway Station, Special Corner Unit With Just One Neighbor, Den With Door Can Serve As Second Bedroom. Spotless And Ready For You To Move In. Walking Distance To Subway, Restaurants, Pharmacy, Few Supermarkets And All That North York Has To Offer. (id:61852)
Target One Realty Point
2311 - 15 Holmes Avenue
Toronto, Ontario
Luxurious 2 Bedroom, 2 Bathroom Corner Unit. Enjoy The Fall Foliage From The 246 Sqft Wraparound Balcony With South East Views. Just Steps From Finch Subway Station, This Amazing LocationFeatures Supermarkets, Banks, Schools, Restaurants, Shops And Many More. Amenities Include 24/7Concierge, Yoga Studio, Gym, Golf Simulator, Kids Imagination Space, Dog Wash Station, Outdoor Lounge &Party Room. (id:61852)
First Class Realty Inc.
Lower Unit - 306 Shelley Drive
Kitchener, Ontario
Welcome to 306 Shelley Drive in Kitchener! This spacious, 1-bedroom + den lower-level unit is over 900 sqft, clean, modern, and carpet-free! The open-concept layout includes an eat-in kitchen equipped with a gas range, dishwasher, and a French-door refrigerator, along with an island and breakfast bar. The unit features a large living room with bright windows for plenty of natural light, a 4-piece bathroom, and a generously sized bedroom with three extra-deep closets for ample storage. The adjacent den can be used as a home office, TV room, or bonus space and also has plenty of closet storage. Additional conveniences include in-suite laundry, a separate entrance, a private deck, and one parking space. This unit is located across from Wilson Park, near the Kingsdale Community Centre, LRT, transit, and is just a short drive to Fairway Road, Fairview Park Mall and the Conestoga Parkway. Available May 15th. Landlord takes care of outdoor maintenance. (The tenant will not have access to the backyard or garage.) (id:61852)
Keller Williams Innovation Realty
33 Strathroy Crescent
Hamilton, Ontario
Stunning Beautiful Three Bedroom Executive Double Garage Detached House 2566 Sq. Ft. MPAC, (Converted From Four Bedroom Plan) On A Premium 131' Deep Pie-Shaped Lot That Is 61' Wide Across The Back of the House! Main Floor Has A Bright & Airy Two Story High Foyer, Upgraded Wide-Plank Hardwood Floors, Formal Living Room With Bay Window, Oversized Dining Room With Coffered Ceiling & Wainscoting Plus Stunning Family Room With Rustic Wood Feature Wall, Gas Fireplace With Porcelain Tile Surround & Sliding Door Walk-Out To Sun Room, With Skylight & Multiple Walk-Outs To Back Yard. Completely Renovated Designer Kitchen With Custom White Cabinetry, Quartz Counters, High-End Built-In S/S Appliances, Pendant Lighting & Large Island With Breakfast Bar Seating Four, Is Open To Family Room. The Professionally Landscaped Back Yard Oasis With Covered Interlock Stone Patio, BBQ Area, Lighting, & Inground Heated Saltwater Pool W/Newer Liner (2019), New Pool Heater & Pool Pump 2025, New Clothes Washer 2025. Perfect For Warm Summer Days Spent With The Family & Friends, Enjoying the Swimming Pool, Family Gaterings and Barbecuing. Prime Location Walking Distance to Schools, Public Transit, Parks, Trails. Minutes Drive to Shopping, Plazas, Rec Centre, Community Centre, Waterdown Park, Grocery Stores, Restaurants, Cafe's, 403, #407 & QEW/427/401 Highways Plus Aldershot Go Station. Quiet, Family Friendly Neighborhood+++ (id:61852)
RE/MAX Real Estate Centre Inc.
406 - 2625 Dundas Street W
Toronto, Ontario
Junction Point is the Junction's Newest Boutique Condo. This Stunning & Spacious 1 Bedroom Unit Equipped With An Incredible Luxury Washroom. Open Concept Layout, Modern Kitchen With Built In Appliances. Located in a great neighbourhood with top-tier restaurants, shops and breweries, a walk to High Park, Bloor GO Station (8-minute direct train commute to Union Station via UP Express), TTC (Dundas West Station) all in walking distance. (id:61852)
The Condo Store Realty Inc.
28 Billancourt Crescent
Brampton, Ontario
Stunning Fully Upgraded 4+1 Bedroom Home In A Prestigious Brampton Neighbourhood!Welcome To 28Billancourt Road A Beautifully Renovated Experience luxury living in one of Brampton's most desirable communities. This stunning home features an aggregate concrete driveway, stamped walkway, landscaped backyard with covered concrete patio, and a grand open-to-above foyer with double French doors. The main floor offers premium 2'x4' tiles, tigerwood hardwood flooring, pot lights, California shutters, and a cozy gas fireplace. The modern kitchen boasts quartz countertops, stainless steel appliances, and sleek cabinetry. Upstairs includes a media room and four spacious bedrooms, including a primary suite with walk-in closet and spa-like 5-piece ensuite. . Conveniently located near schools, parks, shopping, and transit. A perfect place to rent and enjoy your life. Basement not included but not rented. (id:61852)
Property Max Realty Inc.
A802 - 3210 Dakota Common
Burlington, Ontario
Welcome to Valera Condos in the sought-after Alton Village! This stunning 2-bedroom, 1-bath suite features vinyl plank flooring throughout, quartz countertops, and stainless steel appliances in the kitchen. Enjoy a large balcony with unobstructed city views, in-suite laundry, and one underground parking spot. Resort-style amenities include a fitness centre, rooftop terrace, outdoor pool, party room, and 24/7 concierge. Steps to shopping, restaurants, schools, and parks, with easy access to Hwy 407, QEW, and the GO Station. (id:61852)
RE/MAX Escarpment Realty Inc.
910 - 25 Cordova Avenue
Toronto, Ontario
Welcome to Westerly 1 at 25 Cordova Avenue, where contemporary design meets everyday convenience in the heart of Islington-City Centre West. This brand-new 1-bedroom plus den suite offers approximately 609 sq. ft. of thoughtfully designed interior space, featuring a bright, carpet-free layout and modern finishes throughout. The modern kitchen is equipped with built-in stainless steel appliances and sleek cabinetry, flowing seamlessly into the combined living and dining area. Floor-to-ceiling windows enhance natural light and create an open, inviting atmosphere ideal for both daily living and entertaining. The bedroom features a floor-to-ceiling window and closet, while the open-concept den provides flexible space suited for a home office or study. A contemporary 4-piece bathroom is finished with clean tilework and modern fixtures. In-suite laundry is conveniently located in a dedicated closet, and an exclusive locker is included. Residents enjoy access to premium building amenities including a fitness centre, business centre, guest suites, party and meeting rooms, and concierge service. Ideally situated steps from Islington Station, parks, schools, and everyday conveniences, this suite offers comfortable, well-connected urban living in a highly desirable Etobicoke community. (id:61852)
Royal LePage Real Estate Associates
7 Brazil Gate
Toronto, Ontario
Beautifully maintained semi-detached bungalow in the desirable Humber Summit neighbourhood. Large, welcoming foyer entrance and an updated, modern eat-in white kitchen. Huge living room with a walkout to the balcony and 3 spacious bedrooms. Great 2 family home featuring 2 separate laundry areas, a 2nd kitchen, a 4-piece bathroom, and 3 separate entrances to the walkout basement. Newer front and back windows and doors, and an updated high-efficiency furnace. Large cantina.Great central location, with TTC right at your doorstep. Very close to Highways 400, 427, and 407, Pearson Airport, York University, and the new Finch LRT Line. Great curb appeal! (id:61852)
RE/MAX Your Community Realty
Unknown Address
,
Professionally Finished Legal basement, 3 Bedroom Basement Apartment With Separate Entrance And Private Laundry. Modern And Contemporary Finishings, Spacious Bedrooms, Walk-in closets. Located In A Well-Sought-After Neighborhood. Very Convenient Location. Close To All Schools, Shopping Plazas, Hwy 410, Trinity Mall, Gym, and All Other Amenities. Parking (one side of the Driveway for two cars), Non-Smoking. Tenant pays 30% of Utilities. (id:61852)
RE/MAX Premier Inc.
B-1205 - 9751 Markham Road
Markham, Ontario
Brand New- Luxurious 2-Bedroom Suite With 2 Full Baths And 1 Parking Space Included In Prime Markham Location, Just Steps To Mount Joy GO Station, Shopping, Dining, Parks, And Highways. **Attached Washroom to Master Bedroom ** This Functional Layout Offers Ultimate Privacy, While The Open-Concept Kitchen And Living Area Boasts A Walk-Out To Balcony. World-Class Building Amenities and lots of building amenities to enjoy for. Landlord welcomes Families and Working individuals to make it their next rental place. (id:61852)
RE/MAX Real Estate Centre Inc.
35 Routledge Drive
Richmond Hill, Ontario
Bright, Beautiful & Spacious 3,000 Sq.Ft. Family Home Situated On A Rarely Offered Ultra-Premium South-Facing Ravine Lot Backing Onto Protected Greenspace. Enjoy An Extra-Long Backyard Overlooking The Ravine With Exceptional Privacy And Scenic Views. Featuring 9-Foot Ceilings On The Main Floor, Large Windows With California Shutters, And A Skylight In The Family Room, This Sun-Filled Home Offers Abundant Natural Light. New Modern Ceiling Light Fixtures Through Main And 2nd Floor. The Main Floor Showcases An Upgraded Kitchen With Premium Granite Countertops, Mosaic Backsplash, , And Stainless Steel Appliances Including Refrigerator (2023), Gas Stove With Convection Oven, Built-In Dishwasher, And Range Hood (2020). Dining Area With Garden Doors Walk-Out To The Backyard. Main Floor Laundry Room With Direct Backyard Access Adds Everyday Convenience. California Bullnose Rounded Corners Throughout Interior. Elegant Iron Picket Hardwood Staircase Leads To The Second Floor Featuring Hardwood Flooring Throughout, Offering 4 Spacious Bedrooms And 4 Bathrooms, Including A Primary Bedroom With 5-Piece Ensuite And A Second Ensuite Bedroom With Walk-Out To A Large Balcony Overlooking The Ravine. Double Car Garage With 4 Additional Parking Spaces On The Driveway Are Interlocking And Through All Way Leads To Backyard. Professionally Landscaped Exterior With A Large Two-Tier Deck And Gas BBQ Hookup Perfect For Entertaining. A Rare Opportunity To Own A Premium Ravine Property Offering South Exposure, Privacy, And Exceptional Family Living. (id:61852)
Smart Sold Realty
919 Isaac Phillips Way
Newmarket, Ontario
Immaculate 3-Storey Freehold Townhouse In Prestigious Summerhill Estates, Surrounded By Multi-Million Dollar Homes. Just 3 Years New, This Sun-Filled Home Offers 3 Bedrooms, 4 Bathrooms, And Over 2,500 Sq. Ft. Of Upgraded Living Space.A Grand 19-Ft Foyer Opens To Bright, Open-Concept Living And Dining Areas With Expansive Windows. The L-Shaped Gourmet Kitchen Features Quartz Countertops, High-End Built-In Appliances, And Abundant Cabinetry. Oversized Family Room With Custom Feature Wall.Primary Suite Boasts A 5-Piece Ensuite And Den-Sized Walk-In Closet, While Two Additional Bedrooms Are Generously Sized. Ground-Level Entertainment Area Walks Out To A Fenced Backyard With Direct And Separate Garage Access. Private 2-Car Driveway; Balance Of Tarion Warranty Applies.Steps To Tennis, Golf, Scenic Trails, Shopping, Dining, And Top Private Schools. Luxury, Location, And Lifestyle Perfectly Combined. (id:61852)
Avenue Group Realty Brokerage Inc.
16 Casely Avenue
Richmond Hill, Ontario
**End Unit**Prime Location! Luxury Townhouse With 4-Brooms. Very Bright, Fully Upgraded Kitchen Cabinet And Counter Top. ExtraPantry For Storage!, Open Concept. Iron Picket On Stair Railing. New Blinds, Newly Fenced Backyard, Minutes Drive To Hwy 404, Costco, Home Depot, Step To RichmondGreen High School, Community Centre, Park And Library (id:61852)
Jdl Realty Inc.
529 Logan Avenue
Toronto, Ontario
If Riverdale had a signature home...this would be it. Beautifully renovated with an effortless sense of style, this quintessential Riverdale home combines character, warmth and thoughtful design in a way that makes every space feel special.The main floor is bright, inviting and wonderfully functional, featuring rich hardwood floors, large picture windows and a fireplace with incredible potential that instantly sets the tone. Generous living and dining areas flow naturally for both everyday living and entertaining, creating a space that feels comfortable, connected and full of light. The renovated kitchen offers gorgeous cabinetry, stainless steel appliances and quartz countertops, with a walk-out to the garden that makes indoor-outdoor living an easy part of daily life.Upstairs, you'll find four beautifully appointed bedrooms, each with its own charm and sense of calm, along with a stylish main family bathroom. The spacious primary bedroom offers a peaceful retreat, while the additional rooms provide the versatility modern families need.The fully finished lower level, with its separate entrance, feels like an extension of the main home, complete with a renovated bathroom, a generous family room and a guest bedroom ideal for visitors, in-laws or a nanny suite. A rare detached two-car garage adds tremendous value and flexibility.With a 97 Walk Score, this location is exceptional - a short walk to the Danforth and Leslieville and just steps from Withrow Park, the heart of the neighbourhood. Spanning nearly 20 acres, the park offers tennis courts, ball diamonds, a sports field, playgrounds, open lawns, mature trees, a well-loved off-leash dog area, a seasonal farmers' market and an outdoor skating rink in winter. Cafés, restaurants, boutiques and top schools are all close by. Walk to Chester Station or take the Gerrard streetcar downtown. Quick access to the DVP and Gardiner makes commuting effortless. A stylish, welcoming home in Prime Riverdale at its most authentic (id:61852)
RE/MAX Hallmark Realty Ltd.
3 Willowhurst Crescent
Toronto, Ontario
Welcome to 3 Willowhurst Crescent, a meticulously renovated brick bungalow showcasing extensive upgrades inside and out. Owner-occupied since completion and never rented, this home reflects exceptional pride of ownership. The main floor features a custom kitchen with quartz countertops, elegant cabinetry, and premium stainless steel appliances: KitchenAid cooktop with built-in downdraft (2025, extended warranty), Whirlpool wall oven, Miele dishwasher, Frigidaire refrigerator, plus an integrated Miele washer for added convenience. The main bath is beautifully updated with modern tilework, glass shower enclosure, and contemporary vanity. All flooring throughout the home has been replaced, creating a cohesive upscale feel. The professionally finished basement (2021) offers excellent versatility with a private separate entrance-ideal for extended family or income potential. It includes a full modern kitchen, recessed lighting, spacious living area with a sleek 60-inch electric fireplace feature wall, and a stylish bathroom with fully tiled shower walls and quartz-top vanity. A dedicated laundry area behind a sliding barn-style door enhances functionality and privacy. Basement Originally Had Two Bedrooms, The second bedroom was opened up and can easily be converted back. Mechanical updates include a high-efficiency Goodman/Amana Distinctions furnace and matching A/C (2016) Hot Water Tank Rental Is Only $29.84 A Month. The exterior was professionally redesigned in 2020 with stone cladding, natural stone coping, aluminum railings, decorative steel entry door, and asphalt driveway with curbing. The private backyard retreat features a 468 sq ft interlocking stone patio, full re-sodding, mature cedar trees, and full fencing. Flood protection includes partly exterior waterproofing, backwater valve, sump pump, and lifetime transferable warranty. Prime location near schools, shopping, Costco, Home Depot, parks, TTC, Hwy 401 and DVP. (id:61852)
Homelife/cimerman Real Estate Limited
402 - 133 Torresdale Avenue
Toronto, Ontario
Rare value: a renovated, extra-large 1,300+ sq ft corner suite with extensive built-in storage and custom millwork throughout, including wall units, closets and a drop-down Murphy bed. Originally a 3-bedroom, now reconfigured into an expansive 2-bedroom layout. Modern kitchen with premium appliances and quartz countertops. Two fully renovated bathrooms with heated towel rack. Spacious primary bedroom with walk-in closet. Second bedroom features built-in shelving and Murphy bed. Hardwood floors throughout, custom closet organizers and high-quality finishes. Maintenance fees include all utilities and cable TV. Full-service building with gym, out door pool, concierge, party/meeting rooms, games room and sauna. Steps to G. Ross Lord Park, trails, sports fields and TTC at your doorstep with direct access to Finch Station. The living/dining room floor is covered with a protective cover with great hardwood floors underneath. (id:61852)
Sutton Group-Admiral Realty Inc.
294 Erskine Avenue
Toronto, Ontario
Location, Location, Location. Ideally situated on a quiet, low-traffic cul-de-sac in the heart of Midtown, this home offers exceptional proximity to the newly opened Eglinton Line 5 LRT, TTC bus routes, and easy access to Line 1 subway. Steps to shops, restaurants, cafes and everyday conveniences. Located within the highly regarded school district for John Fisher, Hodgson Middle School, and North Toronto or Northern CI - making this an outstanding long-term family investment.This gorgeous home is set on a rare approx. 25 x 188 ft ravine lot, offering remarkable privacy and a peaceful, tree-lined backdrop rarely found in Midtown. Offering 4 + 1 bedrooms and 4 bathrooms, this home provides ideal space for growing families, guests, and a home office setup. High soaring ceilings, and 3 skylights abundant natural light, and thoughtful custom millwork create a bright, airy interior. The spacious master bedroom features a spa-inspired ensuite. The property also includes a legal front pad parking. A highly valuable and convenient feature in this sought-after neighbourhood. The backyard provides a true cottage-like ambience with mature trees, expansive upper and lower decks, covered BBQ area with natural gas hookup, and exceptional space for entertaining year-round.The home has been extensively updated and renovated, including a beautifully redesigned kitchen with new appliances, updated countertops, sink and fixtures. Numerous structural and mechanical improvements have been completed over the years, including roof replacement (2019), heat pump and cooling installation (2024), extensive replaced drainage system incl. backwater valve (2024), basement bathroom renovation, flooring refinishing/replacement, and full interior repainting. Two natural gas fireplaces add warmth and character. Beyond the front door awaits a remarkable interior that seamlessly opens to the stunning ravine backyard - delivering privacy, tranquility, and city convenience in one exceptional offering. (id:61852)
Mccann Realty Group Ltd.
RE/MAX Realtron Realty Inc.
701 - 308 Jarvis Street
Toronto, Ontario
New In The Heart Of Downtown Toronto. Stunning 2 Bedrooms Plus Den Layout With 2 Bathroom. The Laminate Floor Through-out. Floor to Ceiling Window. The Best Amenities Including: Gym, Coffee Bar, Library, Media/E-Sports Lounge, Workroom, Rooftop Terrace W/BBQ, Party Room & More! Situated at Jarvis and Carlton, you're just steps away from some of the city's best dining, shopping, and entertainment options. Explore nearby Eaton Centre. You're just a short walk from the Financial District, Toronto Metropolitan University, George Brown College and some of Toronto's top cultural attractions. **EXTRAS** Fridge, Stove, Dishwasher, Washer/Dryer. Note: Master Bedroom and 2nd Bedroom may be leased separately. (id:61852)
Homeliving Empire Realty Inc.
355 Mceachern Lane
Gravenhurst, Ontario
Year-round Muskoka living awaits at The Cedars at Brydon Bay, an exclusive new subdivision in the heart of Gravenhurst-the gateway to the stunning Muskoka region.Built by Liv Communities, this newly constructed 2,473 sq. ft. home offers the perfect blend of comfort, style, and functionality for modern family living. The bright, open-concept main floor features a versatile den ideal for a home office, and a beautifully appointed chef's kitchen complete with granite countertops, a large entertaining island, and premium finishes throughout.Upstairs, you'll find four generously sized bedrooms, a convenient second-floor laundry room, and a spacious family room providing additional living space separate from the main level. The primary suite serves as a private retreat with two walk-in closets and a spa-inspired ensuite.Set on a premium lot backing onto private green space with no rear neighbours, this property offers both tranquility and privacy-true cottage-country charm with the convenience of town amenities. Close to Muskoka Beechgrove Public School, Muskoka Beach, golf courses, ski hills, and downtown Gravenhurst.Experience refined Muskoka living where nature, community, and lifestyle come together. Elevate your living in the prestigious Muskoka community, where nature and an upgraded lifestyle await. *Included with your home: fridge, stove, dishwasher, microwave, washer, and dryer, window coverings, garage door remote* (id:61852)
Hc Realty Group Inc.
19 Robarts (Lower Level) Drive
Hamilton, Ontario
This legal walk-out basement apartment of a Raised Bungalow Overlooking the Pond in Sought-After Tiffany Hills is beautifully maintained and sits on a premium lot with scenic views of the pond. It is bright and fully finished, offering a large open-concept living/dining area, 2 bedrooms, 1 full bathroom, its own laundry, and ample storage. All rooms feature large above-grade windows, filling the space with natural light. The backyard is also for the exclusive use of the basement tenant! (id:61852)
Right At Home Realty
45 Stauffer Woods Trail
Kitchener, Ontario
Under construction and available for Spring 2026 occupancy, this to-be-built 2-storey detached home offers over 3,000 sq ft of finished above-grade living space in a desirable Kitchener location. This thoughtfully designed floor plan provides flexibility and functional space for modern living. The main level features a private office that can also serve as a guest bedroom, conveniently located beside a full 3-piece bathroom. The open-concept layout includes a spacious kitchen with island, ample cabinetry, and generous prep space, flowing seamlessly into the dining area and great room - ideal for everyday living and entertaining. Large windows provide plenty of natural light throughout the main floor. Upstairs, the primary bedroom includes a walk-in closet and a well-appointed ensuite bathroom. Additional bedrooms are generously sized and complemented by multiple full bathrooms, offering comfort and convenience for family members or guests. A second-floor family room provides flexible living space that can be used as a media room, playroom, or additional bedroom option. The upper-level laundry room adds everyday practicality. The home also features a double car garage, full unfinished basement for future customization, municipal services, and energy-efficient construction. Conveniently located near parks, schools, walking trails, shopping amenities, and highway access. (id:61852)
Corcoran Horizon Realty
4451 Thirty Road
Lincoln, Ontario
Located on a private ~0.9-acre estate lot at a rarely offered price point in the heart of the world-renowned Niagara Benchlands and wine country, this 3 bedroom bungalow home features a finished lower level overlooking beautiful vineyards as far as the eye can see with an oversized walkout recreation room and sunroom - perfect for entertaining, relaxing, or creating additional flexible living space, all nestled under the Niagara Escarpment. Whether you're looking to enjoy the home as-is or envision expanding, this property is build-ready for a beautifully designed addition. All necessary approvals and building permits are fully secured and paid for, with building permit drawings and renderings available. Save the time and hassle of permitting and start building today to add incredible value and growth to your home. Enjoy countryside living steps from the Bruce Trail, scenic Thirty Mile Creek Falls, and surrounded by acclaimed wineries. Located close to excellent local schools, nearby YMCA, and easy access to QEW. Take advantage of this exceptional opportunity to own a sizeable property in one of Niagara's most sought-after rural settings where vineyard views, escarpment beauty, and lifestyle convenience come together seamlessly. (id:61852)
Right At Home Realty
370 - 220 Gord Canning Drive
Blue Mountains, Ontario
BREATHTAKING VIEW OF THE MILLPOND AND VILLAGE! TWO-BEDROOM TWO BATHROOM One BALCONY WESTIN TRILLIUM HOUSE - One unique luxurious two bedroom suite with a large living room and a SPECIAL BAY WINDOW in The Westin Trillium House which is the Blue Mountain's only 4-star condominium-hotel located at the base of Blue Mountain Resort's ski hills. This highly desirable resort condominium has one bed in the master bedroom, one bed in the second bedroom, large living room with bay window and a sofa bed, A LARGE WALK-OUT BALCONY ALONG WITH MASTER BEDROOM AND LIVING ROOM, two bathrooms attached to each rooms. The whole suite including bathrooms were NEWLY FULLY FURNISHED WITH EXPENSES OF MORE THAN 55K RECENTLY. Bathrooms are situated on either side of the spacious living and dining area, providing privacy for each bedroom. Unique large living room with floor-to-ceiling gas fireplace, pull out sofa and sliding doors with UNIQUE BIG BAY WINDOW EXPOSURE LEADING OUT TO THE BALCONY OVERLOOKING THE BEAUTIFUL SKI RESORT LAKE AND VILLAGE VIEW. Large dining area with seating for eight and full kitchen with full-sized appliances. Freely use and enjoy the Westin work-out area and sauna, year round heated outdoor pool, hot tubs and lounging areas. The suite participates in the Blue Mountain Village Rental Program, generating strong, consistent returns, while still allowing owner use. Condo fees include all utilities. (id:61852)
Advisors Realty
4005 - 395 Square One Drive
Mississauga, Ontario
Brand new and never lived in, this stunning 2-bedroom, 2-bathroom condo in the heart of Mississauga's vibrant Square One district offers the ultimate in modern urban living. Featuring 9-ft ceilings, floor-to-ceiling windows, and a bright open-concept layout, this thoughtfully designed 750 sq. ft. suite showcases contemporary finishes throughout. The sleek kitchen is equipped with quartz countertops, a matching island, built-in appliances, soft-close cabinetry, and under-cabinet lighting-perfect for everyday living and entertaining. Ideally located just steps from Sheridan College, minutes to UTM, Celebration Square, transit, dining, and the Square One GO Bus Terminal with direct routes to Toronto and Waterloo, this condo offers unmatched convenience. Residents enjoy premium amenities including 24/7 concierge service, a state-of-the-art fitness center with climbing wall and sauna, co-working spaces, media and party rooms, kids' play areas, half basketball court, pet grooming room, and beautifully designed outdoor BBQ and dining spaces. Complete with parking and a locker, this exceptional property is perfect for homeowners or investors seeking style, comfort, and a prime location. (id:61852)
RE/MAX Real Estate Centre Inc.
351 Strathcona Drive
Burlington, Ontario
Welcome to 351 Strathcona Drive, a beautifully renovated, freshly painted 3-bedroom, 2.5-bath home with a sparkling in-ground pool, located in South Burlingtons coveted Shoreacres neighbourhood. Blending timeless charm with thoughtful modern updates, this home is ideal for families or anyone who loves to entertain.Set on a spacious, fully fenced corner lot, the backyard is a true oasis. The pool is surrounded by lush landscaping and complete privacy. A powered tiki hut perfect for an outdoor TV or margarita machine adds a resort-style vibe. Whether its summer parties, barbecues, or quiet evenings under the stars, this space was designed for unforgettable moments. Inside, the main level offers a flexible layout featuring a sunny family/games/bonus room, a powder room, and direct access to the backyard and pool perfect for seamless indoor-outdoor living. The renovated kitchen includes bright white cabinetry, quartz countertops, and an oversized window. The adjacent dining area features sliding doors to the rear deck, ideal for everyday living or entertaining. A spacious family room provides even more space to relax and gather.The bright, fully finished basement includes a flexible office or optional fourth bedroom, a generous recreation room with large windows, and a new 3-piece bathroom with a separate shower.Upstairs, you will find three sunlit bedrooms and a beautifully updated full bathroom with double sinks, quartz countertops, a separate tub, and stacked washer/dryer. An attached garage with inside entry and a window offers convenience and natural light. A tranquil side yard shaded by mature trees provides a quiet spot for morning coffee or reflection.Located in the sought-after Tuck Elementary and Nelson High School district, and just a short walk to Lake Ontario, this move-in ready home includes a kid-friendly basketball court and offers an exceptional lifestyle. Do not miss your chance to own this rare gem! Check out Iguide & Floor Plans (id:61852)
Royal LePage Real Estate Services Ltd.
38 Esmond Crescent
Toronto, Ontario
This beautiful detached home is recently renovated with over $$$ in high qualities upgrades, features gorgeous hardwood floors that run seamlessly throughout, Brand New stylish stairs for the whole house, a professionally designed Brand New modern kitchen: Granite Counter top, back splash and Brand New stainless steel appliance, high quality cabinet and lovely breakfast area. Brand New washroom, Large lower-level recreation space and additional bedroom complete the interior. Enhanced by the contemporary installation of new LED lights and pot lights. Great Location! Situated on a quiet corner of a peaceful street, Large window with a lot of natural light. It is just a 10-minute walk to Walmart and Costco, and only 5 minutes to schools and parks offering true convenience and tranquility in a central location, perfect for family living. Several renovated detached homes are located in this neighborhood, making it a prime area with great potential for additions or redevelopment. (id:61852)
Highland Realty
8968 County Road 9
Clearview, Ontario
An incredible opportunity to build your dream home in the charming village of Dunedin. This 66 x 108 lot is ideally situated just steps from the scenic Mad River, directly across from Dunedin River Park, and only minutes to downtown Creemore with its boutique shops, cafes, and vibrant community life. Outdoor enthusiasts will love being a short drive to Devils Glen Ski Club, golf courses, and the Bruce Trail. Whether you're looking for a year-round residence or a weekend retreat, this property offers the perfect blend of small-town charm and four-season recreation. Development charges are paid from an existing structure being removed and residential hamlet zoning is in place. Bring your vision to life in one of the areas most sought-after locations. (id:61852)
RE/MAX Hallmark Chay Realty
2002 - 2908 Highway 7
Vaughan, Ontario
Spacious 2+Den suite in Vaughan Metropolitan Centre featuring unobstructed views. Primary bedroom with ensuite bathroom. 2nd bedroom with large ensuite and closet. Large den can be used as nice office. Modern open-concept kitchen. Bright living room with floor-to-ceiling windows.Great amenities: gym, cardio room, party room, terrace, 24/7 concierge. Steps to subway, transit, Hwy 7 & 400, shopping, restaurants & hospital. Includes 1 parking & 1 locker. (id:61852)
Royal LePage Peaceland Realty
17 Gower Drive
Aurora, Ontario
Welcome to 17 Gower Drive in Aurora, a well-maintained townhouse located in a desirable, family-friendly neighbourhood close to schools, parks, and everyday amenities.The main level features 9' smooth ceilings, hardwood flooring, and a functional open layout. The kitchen offers tile flooring, stainless steel appliances, and a breakfast bar, with a convenient powder room near the foyer and direct access to a walk-in garage with automatic door opener.Upstairs, you'll find three spacious bedrooms, including a primary suite with a 4-piece ensuite featuring a freestanding tub and walk-in shower. Two additional bedrooms share a 4-piece bath, and the second-floor laundry room provides added convenience.The fully finished walk-out basement offers excellent flexibility, complete with a full kitchen with stainless steel appliances, a cold room, a decent size bonus room with closet that can be used as another bedroom or office, and an additional laundry area with a washer and dryer, ideal for extended family or potential income-use. Enjoy walking distance to a new public elementary school, daycare, and park. Close to a highly rated high school, restaurants, golf, Costco, T&T, and quick access to Hwy 404. Walking trails and a nearby dog park complete this exceptional community setting. (id:61852)
North 2 South Realty
407 - 6 David Eyer Road
Richmond Hill, Ontario
Welcome to 6 David Eyer Road in the heart of Richmond Hill - a rare opportunity featuring 2 side-by-side parking spaces and a locker. An exceptional find for a 1 Bedroom + Den suite with an enclosed den (perfect as a home office or guest space) and 2 washrooms. This spacious, thoughtfully designed unit offers modern "top of the line" built-in appliances, sleek cabinetry, premium engineered hardwood flooring throughout, floor-to-ceiling windows that fill the space with natural light and 9 ft ceilings. Open-concept layout seamlessly connects the kitchen, dining, and living areas, creating a functional and inviting space for both everyday living and entertaining. Step out onto the large "terrace-like" private balcony and enjoy fresh air and open views. Located in a vibrant, family-friendly community, you're just minutes from restaurants, Costco, shopping, parks, top-rated schools and the Richmond Green Sports Centre. Easy access to Hwy 404 and convenient public transit options. Residents enjoy excellent building amenities including a fully equipped gym, theatre room, outdoor lounge, hobby room, party room and more! Move-in ready and meticulously maintained, this is an ideal opportunity for first-time buyers, downsizers, or investors looking for comfort, practicality and upscale condo living in a prime Richmond Hill location. (id:61852)
RE/MAX Excel Realty Ltd.
2nd Flr Room - 39 Ness Drive
Richmond Hill, Ontario
2nd floor bedroom with a private 3 pcs bathroom for lease. Bright & spacious south-facing townhouse. Large windows with plenty of natural light. Share a modern kitchen on the first floor. Convenient location. 4 mins drive to Hwy 404. Close to Costco, Home Depot, shopping plaza, several retail stores and restaurants. Utilities (heat, hydro, water), Internet and one driveway parking space included in rent. (id:61852)
Le Sold Realty Brokerage Inc.
99 Coon's Road
Richmond Hill, Ontario
Located in the prestigious Oak Ridges community, surrounded by luxury residences, this exceptional home offers approximately 4,580 sq ft of above-ground living space with a highly desirable south-facing exposure, providing abundant natural light throughout the day.The thoughtfully designed interior features soaring 10-foot ceilings on the main floor, creating a bright and elegant living environment ideal for both family living and entertaining. The chef's kitchen is equipped with luxury brand appliances, including a Wolf gas stove, Sub-Zero refrigerator, and a built-in microwave, combining premium design with top-tier functionality. Set among upscale homes in one of Richmond Hill's most sought-after neighbourhoods, this property offers generous space, refined finishes, and exceptional sunlight. A rare opportunity to own a sophisticated, sun-filled residence in an established luxury enclave. (id:61852)
Hc Realty Group Inc.
Bsmt - 528 Village Parkway
Markham, Ontario
Desirable Unionville Location At Hwy 7/Village Pkwy, Spacious And Clean Basement Apartment. Separate Side Entrance, One Kitchen, 2 Bedrooms & Large Living/Family Room With Wood Burning Fireplace. Walk To Shopping Plaza, High Ranking Unionville Hs, Public Transit, 407/Hwy7, Markham Downtown And Many Other Amenities. (id:61852)
Homelife New World Realty Inc.
4301 - 42 Charles Street E
Toronto, Ontario
Luxury 1+den unit with great layout and 9ft ceilings, Floor to ceiling windows Cresford 5 star condo living casa 2, soaring 20 ft lobby, two levels of hotel-inspired amenity spaces; including a stunning outdoor saltwater infinity pool with water feature, pool deck and bbqs for outdoor entertaining, billiards & games room, fully-equipped gym, 24 hr concierge and more. (id:61852)
Condowong Real Estate Inc.
617 - 33 Helendale Avenue
Toronto, Ontario
Cozy And Spacious 1+1 Bedroom Condo Unit Located At Yonge & Eglinton. Excellent 1 Bedroom + Den. Roof Terrace Balcony, French Window In Living Room And Bedroom With An Abundance Of Sunshine. Amenities At Building 3rd Floor, Include Fitness Center, Event Kitchen, Artist Lounge, Games Area & Beautiful Garden Terrace, 24 Hour Concierge. Easy To Reach Ttc/Eglinton Lrt, Stores, Restaurants & Parks. (id:61852)
Le Sold Realty Brokerage Inc.
617 - 591 Sheppard Avenue
Toronto, Ontario
Location! Location! Steps To Bayview Village, TTC, Supermarket and Subway Station, Luxury Condo in Bayview and Sheppard Area. One Bedroom Plus Den with 2 Bathrooms. Open Balcony with Unobstructed View. Bedroom with 4 pcs Ensuite and Walk-In Closet. Laminate Flooring through-Out. One Parking and One Locker Included. Nice Open Concept Layout. Immaculate, Bright & Spacious. AA Conditions. Move-In & Enjoy. (id:61852)
RE/MAX Crossroads Realty Inc.
743 - 10 Capreol Court
Toronto, Ontario
One Of The Best Layout In The Building. A Must-See Gem In The Heart Of Downtown Toronto's Thriving Fort York Community! This Beautifully Maintained 1 Bedroom + Den (use as a Second Bedroom) with View of The Well Offers A Spacious 638 Sq Ft Layout With Excellent Natural Lighting Throughout. Den with Door and Closet Can be Use As 2nd Bedroom, Home Office, Kid's Room - Perfect For Modern Urban Living! Freshly Painted with Most New Light fixtures. This Suite Shines With Built-In Wall Cabinetry Providing Ample Storage And A Bright, Open-Concept Living Area Framed By Floor-To-Ceiling Windows. Enjoy A Seamless Blend Of Comfort, Functionality, And Style In One Of Toronto's Most Sought-After Neighborhoods. Residents Enjoy Resort-Style Amenities Including A 24-Hour Concierge, Indoor Pool, Hot Tub, Fully Equipped Gym, Heated Yoga Room, BBQ Area, Theatre Room, Squash Court, Guest Suites, Children's Play Room, Pool & Billiards, Sauna, And Pet Spa. Unbeatable Location Steps To TTC, Waterfront Trails, Canoe Landing Park, Grocery Stores, Trendy Cafes, Restaurants, Rogers Centre, And Minutes To Union Station & The Well. Whether You're An Investor Or End User, This Bright And Versatile Suite Is The Perfect Opportunity To Experience The Best Of Downtown Living! (id:61852)
Forest Hill Real Estate Inc.
804 - 260 Sackville Street
Toronto, Ontario
Spacious One Bedroom Condo with Parking and Locker in the heart of Downtown "Regent Park." This bright suite features a large private balcony, 9' ceilings with floor-to-ceiling windows, and an open-concept layout. Enjoy laminate flooring throughout and a modern kitchen with granite countertop, and stainless steel appliances. Incredible amenities include a Concierge, Gym, Games Room, Wifi Lounge, Rooftop Terrace with BBQ, and Visitor Parking. The location is excellent: just steps to the 6-acre Regent Park & Playground, 24Hr TTC, the Community Centre, and the Aquatic Centre. It is close to supermarkets and a medical clinic, minutes from George Brown College, and offers easy access to the DVP. (id:61852)
Hillsdale Real Estate Inc.
11 Chipstead Road
Toronto, Ontario
Exceptional custom-built 4+1 bedroom, 6-bath residence on a quiet, tree-lined street in prestigious York Mills. Soaring 10' ceilings on the main floor and 9' ceilings on the second and lower levels create a bright, open feel, highlighted by dramatic two-storey (20') full-height glass windows overlooking a private backyard with automated shades. The grand family room features a two-storey bookmatched slab fireplace, coffered ceiling, and skylight, while the chef's kitchen boasts high-end appliances, oversized island, and custom cabinetry. Elegant marble and natural stone finishes, refined mouldings, and built-in millwork elevate every space. The primary suite offers a spa-inspired ensuite and generous walk-in closets. Beautiful professionally landscaped grounds complete the home's private oasis. Located within the highly sought-after Denlow School district and close to top private schools including Crescent School, The Toronto French School, and Havergal College, this home combines luxury, style, and exceptional location. (id:61852)
Hc Realty Group Inc.
428 Hendrie Avenue
Burlington, Ontario
Welcome to this meticulously maintained two-storey home in the highly coveted and peaceful Aldershot South community. Offering over 3,200 sq ft of beautifully finished living space, this stunning 3+1 bedroom, 2.5 bathroom home perfectly blends elegance, comfort, and everyday functionality. Set on a beautifully landscaped lot designed for exceptional privacy, this home offers true tranquility in the city. Start your mornings on the charming covered front porch, where friendly neighbours and a strong sense of community make this neighbourhood so special. The bright, chef's kitchen is designed to impress with quartz countertops, breakfast bar, high-end appliances, and a separate beverage fridge. The spectacular family room offers cathedral ceilings, two skylights, and a dramatic wall of windows. Upstairs, retreat to the spacious primary suite alongside two generously sized bedrooms. The spa-inspired 5-piece bathroom features a glass-enclosed shower, double quartz vanity, and a luxurious BainUltra freestanding soaker tub with massaging jets and chromatherapy lighting. The finished basement provides incredible versatility with a large rec room plus an oversized bedroom and an adjacent 3-piece bathroom, perfect for guests, teens, or multi-generational living. Other features include: hardwood floors, classic wainscoting, and elegant crown moulding throughout. The separate dining room showcases a striking coffered ceiling, ideal for hosting memorable gatherings. Step outside to your private backyard oasis featuring a tranquil pond, lush gardens, and a two-tier composite deck. The impressive 36' x 18' in-ground gunite saltwater pool with non-slip Rubaroc surround is ready for unforgettable summer entertaining. An in-ground sprinkler system keeps the grounds pristine with ease. Additional highlights include a double garage and private driveway with parking for 6 vehicles. Enjoy this unbeatable location just steps to the RBG, lakefront trails, LaSalle Park & Spencer Smith Park (id:61852)
Century 21 Miller Real Estate Ltd.
113 - 288 Albert Street
Waterloo, Ontario
PRICED TO SELL!! Motivated Seller! RARELY VACANT, Fully Furnished, Freshly Painted Turn Key Investment Steps from University of Waterloo, and Laurier University! Potential Positive Cashflow with Rent and Low Vacancy Rate due to student housing demand for Universities. COMES WITH 1 PARKING SPOT! Main Floor, Corner unit, with Three Bedrooms, Three FULL Washrooms, Large Main Floor Den, along with another lower level study Area, with 1 Surface Level Parking, Ensuite Laundry. Each Bedroom comes Fully Equipped with Bed Frame, Mattress, Side Table, and Study Desk. Open Concept Living, and Dinning with TV, Sofas and Dinning Table Set. Large U-Shaped Kitchen with stainless steel appliances, Quarts Counter Tops/Backsplash and Bar Stool Seating. Main Floor Den Also Comes with Sofas, TV, and Storage Cabinet. Must See, Everything in the Unit comes with it! Perfect for if you or a loved one will be attending University or if you are looking to build your Investment Portfolio. (id:61852)
Realty Wealth Group Inc.
