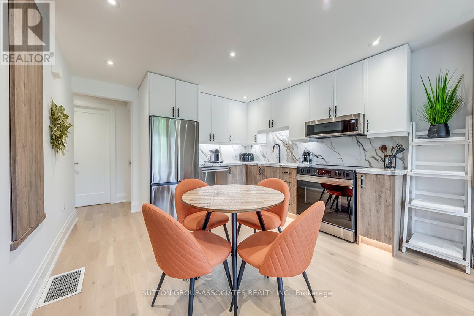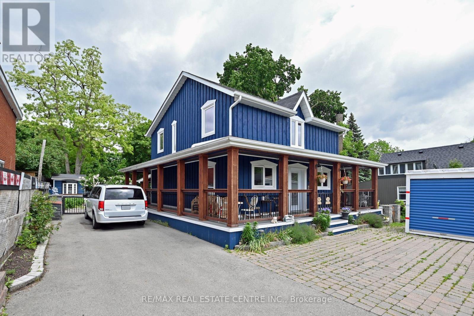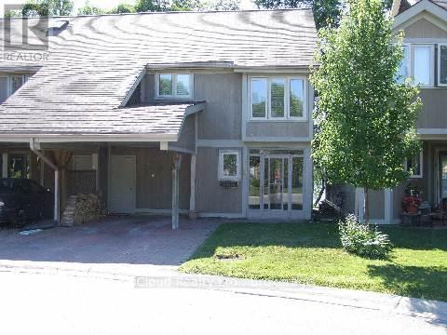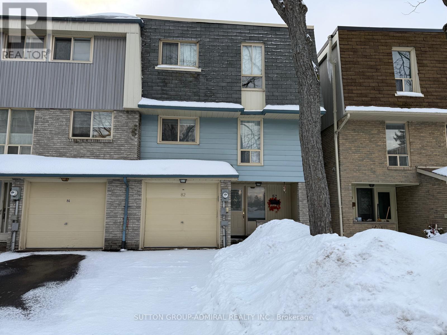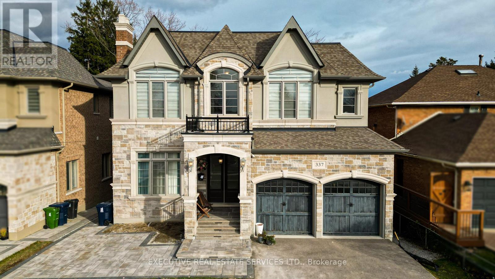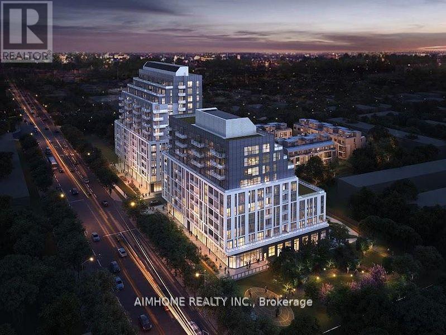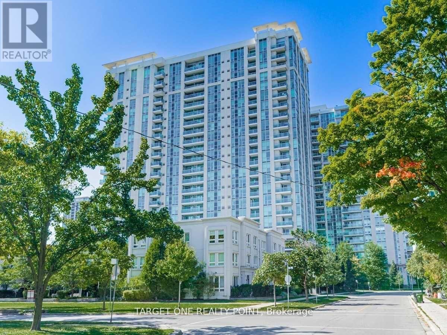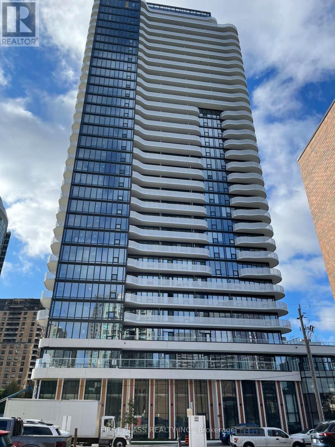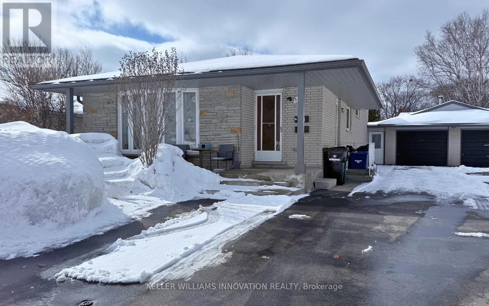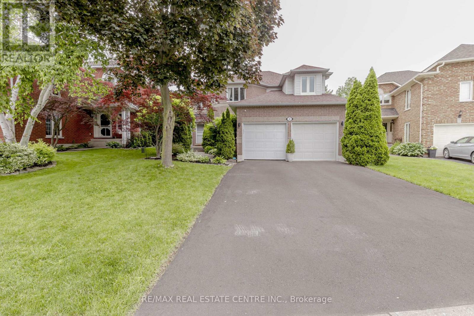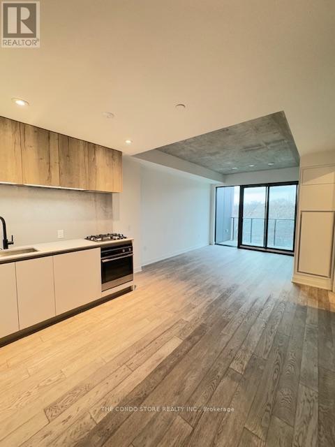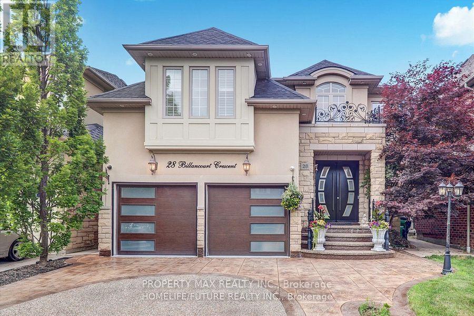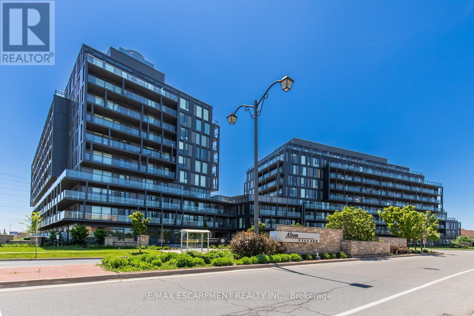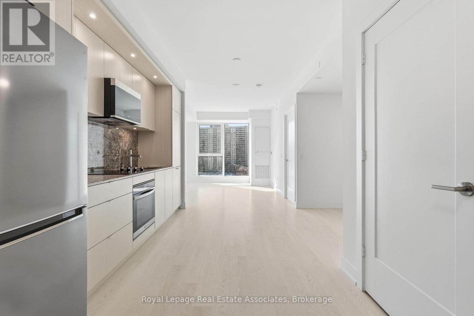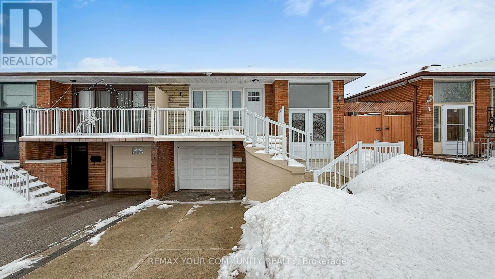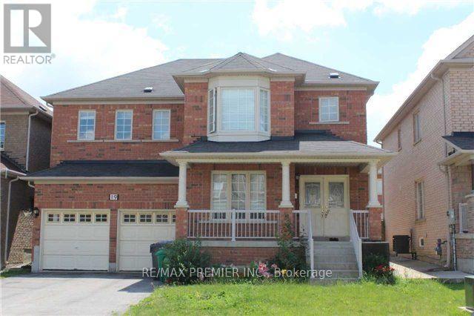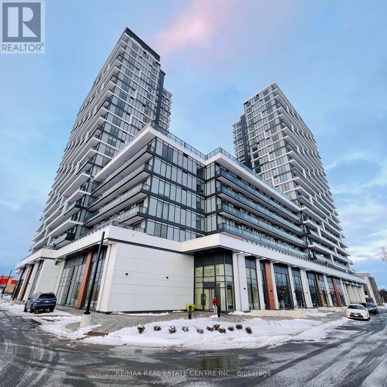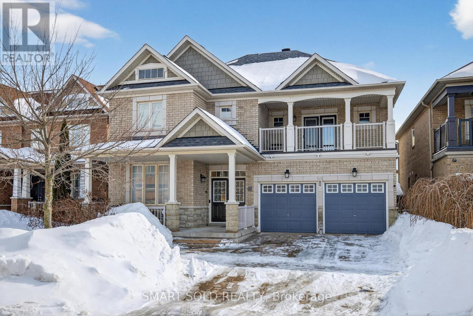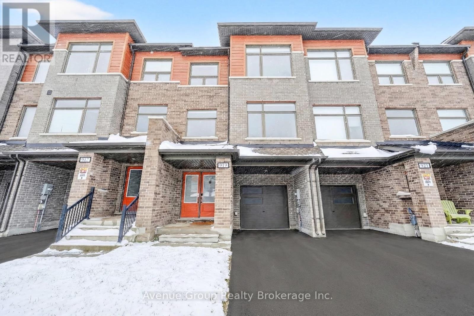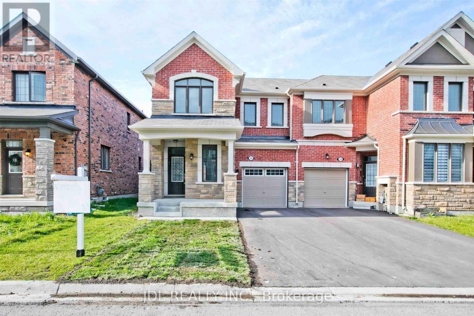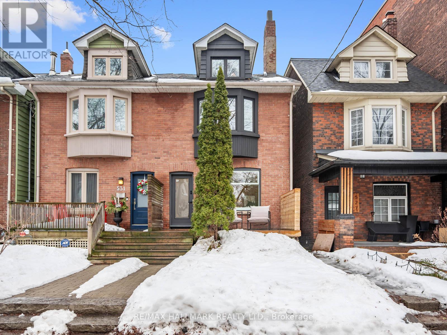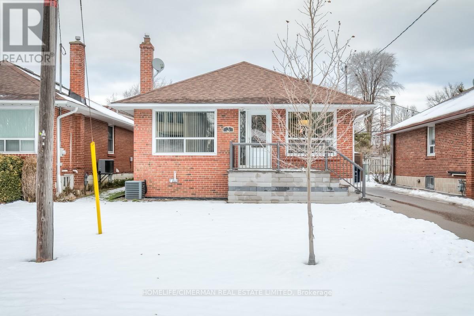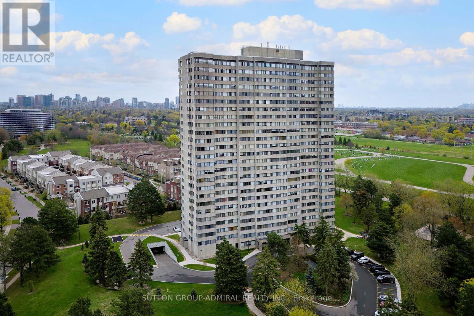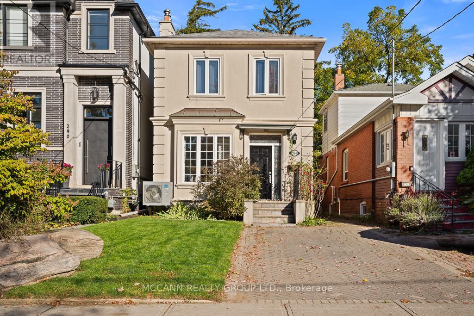Main - 359 Harvie Avenue
Toronto, Ontario
All-Inclusive Price with Utilities, Internet & Parking! No Hidden Costs! Newly Renovated with True Luxury Finishes. This 1+1 Home Offers Open-Concept Living at Its Finest, Featuring Pot Lights Throughout and Large Windows. A Chef's Kitchen with Stone Countertops and High-End Stainless Steel Appliances. A Beautiful 3-Piece Washroom Showcasing Exceptional Detail. Easy Laundry with New Front-Load Washer and Dryer. A Backyard Oasis, Perfect for Relaxing and Entertaining! (id:61852)
Sutton Group-Associates Realty Inc.
79 Commercial Street
Milton, Ontario
Check out this fully detached home in a superb location - only a short walk to shops & restaurants in beautiful downtown Milton! Highlighted by a spectacular 66.26' x 132.20' lot with a backyard oasis - fireplace, shed, outbuildings, storage, an oversized covered deck and multiple areas for entertaining. Custom built from the ground up in 2007 including a brand new foundation with full height basement. 3 large bedrooms stainless steel appliances and ready to go in move in condition. Spend your summer evenings lounging on the southern inspired wrap around porch. Check HD tour and book an appointment before this one of a kind property is snapped up! (id:61852)
RE/MAX Real Estate Centre Inc.
3 Davy Point Circle
Georgina, Ontario
Enjoy Cottage Lifestyle on Lake Simcoe with Spectacular Views and Sunsets! Luxury Waterfront Property! Tastefully Renovated From Top To Bottom! New Kitchen. Open Concept Living/Dining Area With Floor To Ceiling Windows and Sliding Glass Door That Walks Out To Your Private Deck Overlooking the Lake. Beautiful Stone Fireplace (Wood Burning). Only 26 Homes In This Exclusive Community. Finished 3rd Floor Loft With Vinyl Flooring That Can Be Used As 3rd Bedroom, Office Space, Gym, Storage Etc! Primary Bedroom Has A Huge Walk-In Closet And A Luxurious 3 Piece En-Suite. New Community Dock for Canoe/Kayak/Other Board Launch and Storage. Current Layout On Second Floor Has 2 Large Primary Bedrooms. Original Design Was 3 Bedrooms and Could Be Converted Back. **EXTRAS** Private Covered Carport, Plus Guest Parking Available. Community Inground Heated Pool (id:61852)
Icloud Realty Ltd.
94 - 82 Henderson Drive
Aurora, Ontario
Refined 4-bedroom, 2-bathroom residence ideally situated steps from Yonge St in one of Aurora's most sought-after neighborhoods. The home features a tastefully upgraded kitchen with custom cabinetry, along with a well-designed laundry room offering built-in storage. Tenant to pay 2/3 of utilities. (id:61852)
Sutton Group-Admiral Realty Inc.
Bsmt - 337 Centennial Road
Toronto, Ontario
Stunning Brand New Luxury Legal Walk-Up Basement! Nearly 2,000 Sqft of Premium Living Space in One of Scarborough's Most Sought-After Neighbourhoods. This professionally designed 3-bedroom, 2-washroom unit features 9 ft ceilings, hardwood flooring, and oversized large-format tiles throughout, offering a modern and upscale feel. The open-concept kitchen and living area is finished with high-end cabinetry, luxury appliances, and elegant fixtures. Bedrooms are extra spacious with large windows for natural light. Bathrooms are spa-inspired with premium tile work and quality finishes. Located close to Lake Ontario, grocery stores, transit, highways, schools, parks, and GO Station. Nestled on a quiet, family-friendly street. Requirements: Employment Letter, Credit Check, References & Rental Application. (id:61852)
Executive Real Estate Services Ltd.
B1009 - 3429 Sheppard Avenue E
Toronto, Ontario
A brand-new, never lived in, modern condo featuring a spacious and bright unit with a den that can be used as a second bedroom and a balcony. High floor with unobstructed views. Located in the high-demand area of Sheppard & Warden, conveniently close to supermarkets, banks, restaurants, and TTC. Near Seneca College and Don Mills subway station, with quick access to Highways 401 and 404. (id:61852)
Aimhome Realty Inc.
317 - 17 Anndale Drive
Toronto, Ontario
Minutes Walk To Yonge/Sheppard Subway Station, Special Corner Unit With Just One Neighbor, Den With Door Can Serve As Second Bedroom. Spotless And Ready For You To Move In. Walking Distance To Subway, Restaurants, Pharmacy, Few Supermarkets And All That North York Has To Offer. (id:61852)
Target One Realty Point
2311 - 15 Holmes Avenue
Toronto, Ontario
Luxurious 2 Bedroom, 2 Bathroom Corner Unit. Enjoy The Fall Foliage From The 246 Sqft Wraparound Balcony With South East Views. Just Steps From Finch Subway Station, This Amazing LocationFeatures Supermarkets, Banks, Schools, Restaurants, Shops And Many More. Amenities Include 24/7Concierge, Yoga Studio, Gym, Golf Simulator, Kids Imagination Space, Dog Wash Station, Outdoor Lounge &Party Room. (id:61852)
First Class Realty Inc.
Lower Unit - 306 Shelley Drive
Kitchener, Ontario
Welcome to 306 Shelley Drive in Kitchener! This spacious, 1-bedroom + den lower-level unit is over 900 sqft, clean, modern, and carpet-free! The open-concept layout includes an eat-in kitchen equipped with a gas range, dishwasher, and a French-door refrigerator, along with an island and breakfast bar. The unit features a large living room with bright windows for plenty of natural light, a 4-piece bathroom, and a generously sized bedroom with three extra-deep closets for ample storage. The adjacent den can be used as a home office, TV room, or bonus space and also has plenty of closet storage. Additional conveniences include in-suite laundry, a separate entrance, a private deck, and one parking space. This unit is located across from Wilson Park, near the Kingsdale Community Centre, LRT, transit, and is just a short drive to Fairway Road, Fairview Park Mall and the Conestoga Parkway. Available May 15th. Landlord takes care of outdoor maintenance. (The tenant will not have access to the backyard or garage.) (id:61852)
Keller Williams Innovation Realty
33 Strathroy Crescent
Hamilton, Ontario
Stunning Beautiful Three Bedroom Executive Double Garage Detached House 2566 Sq. Ft. MPAC, (Converted From Four Bedroom Plan) On A Premium 131' Deep Pie-Shaped Lot That Is 61' Wide Across The Back of the House! Main Floor Has A Bright & Airy Two Story High Foyer, Upgraded Wide-Plank Hardwood Floors, Formal Living Room With Bay Window, Oversized Dining Room With Coffered Ceiling & Wainscoting Plus Stunning Family Room With Rustic Wood Feature Wall, Gas Fireplace With Porcelain Tile Surround & Sliding Door Walk-Out To Sun Room, With Skylight & Multiple Walk-Outs To Back Yard. Completely Renovated Designer Kitchen With Custom White Cabinetry, Quartz Counters, High-End Built-In S/S Appliances, Pendant Lighting & Large Island With Breakfast Bar Seating Four, Is Open To Family Room. The Professionally Landscaped Back Yard Oasis With Covered Interlock Stone Patio, BBQ Area, Lighting, & Inground Heated Saltwater Pool W/Newer Liner (2019), New Pool Heater & Pool Pump 2025, New Clothes Washer 2025. Perfect For Warm Summer Days Spent With The Family & Friends, Enjoying the Swimming Pool, Family Gaterings and Barbecuing. Prime Location Walking Distance to Schools, Public Transit, Parks, Trails. Minutes Drive to Shopping, Plazas, Rec Centre, Community Centre, Waterdown Park, Grocery Stores, Restaurants, Cafe's, 403, #407 & QEW/427/401 Highways Plus Aldershot Go Station. Quiet, Family Friendly Neighborhood+++ (id:61852)
RE/MAX Real Estate Centre Inc.
406 - 2625 Dundas Street W
Toronto, Ontario
Junction Point is the Junction's Newest Boutique Condo. This Stunning & Spacious 1 Bedroom Unit Equipped With An Incredible Luxury Washroom. Open Concept Layout, Modern Kitchen With Built In Appliances. Located in a great neighbourhood with top-tier restaurants, shops and breweries, a walk to High Park, Bloor GO Station (8-minute direct train commute to Union Station via UP Express), TTC (Dundas West Station) all in walking distance. (id:61852)
The Condo Store Realty Inc.
28 Billancourt Crescent
Brampton, Ontario
Stunning Fully Upgraded 4+1 Bedroom Home In A Prestigious Brampton Neighbourhood!Welcome To 28Billancourt Road A Beautifully Renovated Experience luxury living in one of Brampton's most desirable communities. This stunning home features an aggregate concrete driveway, stamped walkway, landscaped backyard with covered concrete patio, and a grand open-to-above foyer with double French doors. The main floor offers premium 2'x4' tiles, tigerwood hardwood flooring, pot lights, California shutters, and a cozy gas fireplace. The modern kitchen boasts quartz countertops, stainless steel appliances, and sleek cabinetry. Upstairs includes a media room and four spacious bedrooms, including a primary suite with walk-in closet and spa-like 5-piece ensuite. . Conveniently located near schools, parks, shopping, and transit. A perfect place to rent and enjoy your life. Basement not included but not rented. (id:61852)
Property Max Realty Inc.
A802 - 3210 Dakota Common
Burlington, Ontario
Welcome to Valera Condos in the sought-after Alton Village! This stunning 2-bedroom, 1-bath suite features vinyl plank flooring throughout, quartz countertops, and stainless steel appliances in the kitchen. Enjoy a large balcony with unobstructed city views, in-suite laundry, and one underground parking spot. Resort-style amenities include a fitness centre, rooftop terrace, outdoor pool, party room, and 24/7 concierge. Steps to shopping, restaurants, schools, and parks, with easy access to Hwy 407, QEW, and the GO Station. (id:61852)
RE/MAX Escarpment Realty Inc.
910 - 25 Cordova Avenue
Toronto, Ontario
Welcome to Westerly 1 at 25 Cordova Avenue, where contemporary design meets everyday convenience in the heart of Islington-City Centre West. This brand-new 1-bedroom plus den suite offers approximately 609 sq. ft. of thoughtfully designed interior space, featuring a bright, carpet-free layout and modern finishes throughout. The modern kitchen is equipped with built-in stainless steel appliances and sleek cabinetry, flowing seamlessly into the combined living and dining area. Floor-to-ceiling windows enhance natural light and create an open, inviting atmosphere ideal for both daily living and entertaining. The bedroom features a floor-to-ceiling window and closet, while the open-concept den provides flexible space suited for a home office or study. A contemporary 4-piece bathroom is finished with clean tilework and modern fixtures. In-suite laundry is conveniently located in a dedicated closet, and an exclusive locker is included. Residents enjoy access to premium building amenities including a fitness centre, business centre, guest suites, party and meeting rooms, and concierge service. Ideally situated steps from Islington Station, parks, schools, and everyday conveniences, this suite offers comfortable, well-connected urban living in a highly desirable Etobicoke community. (id:61852)
Royal LePage Real Estate Associates
7 Brazil Gate
Toronto, Ontario
Beautifully maintained semi-detached bungalow in the desirable Humber Summit neighbourhood. Large, welcoming foyer entrance and an updated, modern eat-in white kitchen. Huge living room with a walkout to the balcony and 3 spacious bedrooms. Great 2 family home featuring 2 separate laundry areas, a 2nd kitchen, a 4-piece bathroom, and 3 separate entrances to the walkout basement. Newer front and back windows and doors, and an updated high-efficiency furnace. Large cantina.Great central location, with TTC right at your doorstep. Very close to Highways 400, 427, and 407, Pearson Airport, York University, and the new Finch LRT Line. Great curb appeal! (id:61852)
RE/MAX Your Community Realty
Unknown Address
,
Professionally Finished Legal basement, 3 Bedroom Basement Apartment With Separate Entrance And Private Laundry. Modern And Contemporary Finishings, Spacious Bedrooms, Walk-in closets. Located In A Well-Sought-After Neighborhood. Very Convenient Location. Close To All Schools, Shopping Plazas, Hwy 410, Trinity Mall, Gym, and All Other Amenities. Parking (one side of the Driveway for two cars), Non-Smoking. Tenant pays 30% of Utilities. (id:61852)
RE/MAX Premier Inc.
B-1205 - 9751 Markham Road
Markham, Ontario
Brand New- Luxurious 2-Bedroom Suite With 2 Full Baths And 1 Parking Space Included In Prime Markham Location, Just Steps To Mount Joy GO Station, Shopping, Dining, Parks, And Highways. **Attached Washroom to Master Bedroom ** This Functional Layout Offers Ultimate Privacy, While The Open-Concept Kitchen And Living Area Boasts A Walk-Out To Balcony. World-Class Building Amenities and lots of building amenities to enjoy for. Landlord welcomes Families and Working individuals to make it their next rental place. (id:61852)
RE/MAX Real Estate Centre Inc.
35 Routledge Drive
Richmond Hill, Ontario
Bright, Beautiful & Spacious 3,000 Sq.Ft. Family Home Situated On A Rarely Offered Ultra-Premium South-Facing Ravine Lot Backing Onto Protected Greenspace. Enjoy An Extra-Long Backyard Overlooking The Ravine With Exceptional Privacy And Scenic Views. Featuring 9-Foot Ceilings On The Main Floor, Large Windows With California Shutters, And A Skylight In The Family Room, This Sun-Filled Home Offers Abundant Natural Light. New Modern Ceiling Light Fixtures Through Main And 2nd Floor. The Main Floor Showcases An Upgraded Kitchen With Premium Granite Countertops, Mosaic Backsplash, , And Stainless Steel Appliances Including Refrigerator (2023), Gas Stove With Convection Oven, Built-In Dishwasher, And Range Hood (2020). Dining Area With Garden Doors Walk-Out To The Backyard. Main Floor Laundry Room With Direct Backyard Access Adds Everyday Convenience. California Bullnose Rounded Corners Throughout Interior. Elegant Iron Picket Hardwood Staircase Leads To The Second Floor Featuring Hardwood Flooring Throughout, Offering 4 Spacious Bedrooms And 4 Bathrooms, Including A Primary Bedroom With 5-Piece Ensuite And A Second Ensuite Bedroom With Walk-Out To A Large Balcony Overlooking The Ravine. Double Car Garage With 4 Additional Parking Spaces On The Driveway Are Interlocking And Through All Way Leads To Backyard. Professionally Landscaped Exterior With A Large Two-Tier Deck And Gas BBQ Hookup Perfect For Entertaining. A Rare Opportunity To Own A Premium Ravine Property Offering South Exposure, Privacy, And Exceptional Family Living. (id:61852)
Smart Sold Realty
919 Isaac Phillips Way
Newmarket, Ontario
Immaculate 3-Storey Freehold Townhouse In Prestigious Summerhill Estates, Surrounded By Multi-Million Dollar Homes. Just 3 Years New, This Sun-Filled Home Offers 3 Bedrooms, 4 Bathrooms, And Over 2,500 Sq. Ft. Of Upgraded Living Space.A Grand 19-Ft Foyer Opens To Bright, Open-Concept Living And Dining Areas With Expansive Windows. The L-Shaped Gourmet Kitchen Features Quartz Countertops, High-End Built-In Appliances, And Abundant Cabinetry. Oversized Family Room With Custom Feature Wall.Primary Suite Boasts A 5-Piece Ensuite And Den-Sized Walk-In Closet, While Two Additional Bedrooms Are Generously Sized. Ground-Level Entertainment Area Walks Out To A Fenced Backyard With Direct And Separate Garage Access. Private 2-Car Driveway; Balance Of Tarion Warranty Applies.Steps To Tennis, Golf, Scenic Trails, Shopping, Dining, And Top Private Schools. Luxury, Location, And Lifestyle Perfectly Combined. (id:61852)
Avenue Group Realty Brokerage Inc.
16 Casely Avenue
Richmond Hill, Ontario
**End Unit**Prime Location! Luxury Townhouse With 4-Brooms. Very Bright, Fully Upgraded Kitchen Cabinet And Counter Top. ExtraPantry For Storage!, Open Concept. Iron Picket On Stair Railing. New Blinds, Newly Fenced Backyard, Minutes Drive To Hwy 404, Costco, Home Depot, Step To RichmondGreen High School, Community Centre, Park And Library (id:61852)
Jdl Realty Inc.
529 Logan Avenue
Toronto, Ontario
If Riverdale had a signature home...this would be it. Beautifully renovated with an effortless sense of style, this quintessential Riverdale home combines character, warmth and thoughtful design in a way that makes every space feel special.The main floor is bright, inviting and wonderfully functional, featuring rich hardwood floors, large picture windows and a fireplace with incredible potential that instantly sets the tone. Generous living and dining areas flow naturally for both everyday living and entertaining, creating a space that feels comfortable, connected and full of light. The renovated kitchen offers gorgeous cabinetry, stainless steel appliances and quartz countertops, with a walk-out to the garden that makes indoor-outdoor living an easy part of daily life.Upstairs, you'll find four beautifully appointed bedrooms, each with its own charm and sense of calm, along with a stylish main family bathroom. The spacious primary bedroom offers a peaceful retreat, while the additional rooms provide the versatility modern families need.The fully finished lower level, with its separate entrance, feels like an extension of the main home, complete with a renovated bathroom, a generous family room and a guest bedroom ideal for visitors, in-laws or a nanny suite. A rare detached two-car garage adds tremendous value and flexibility.With a 97 Walk Score, this location is exceptional - a short walk to the Danforth and Leslieville and just steps from Withrow Park, the heart of the neighbourhood. Spanning nearly 20 acres, the park offers tennis courts, ball diamonds, a sports field, playgrounds, open lawns, mature trees, a well-loved off-leash dog area, a seasonal farmers' market and an outdoor skating rink in winter. Cafés, restaurants, boutiques and top schools are all close by. Walk to Chester Station or take the Gerrard streetcar downtown. Quick access to the DVP and Gardiner makes commuting effortless. A stylish, welcoming home in Prime Riverdale at its most authentic (id:61852)
RE/MAX Hallmark Realty Ltd.
3 Willowhurst Crescent
Toronto, Ontario
Welcome to 3 Willowhurst Crescent, a meticulously renovated brick bungalow showcasing extensive upgrades inside and out. Owner-occupied since completion and never rented, this home reflects exceptional pride of ownership. The main floor features a custom kitchen with quartz countertops, elegant cabinetry, and premium stainless steel appliances: KitchenAid cooktop with built-in downdraft (2025, extended warranty), Whirlpool wall oven, Miele dishwasher, Frigidaire refrigerator, plus an integrated Miele washer for added convenience. The main bath is beautifully updated with modern tilework, glass shower enclosure, and contemporary vanity. All flooring throughout the home has been replaced, creating a cohesive upscale feel. The professionally finished basement (2021) offers excellent versatility with a private separate entrance-ideal for extended family or income potential. It includes a full modern kitchen, recessed lighting, spacious living area with a sleek 60-inch electric fireplace feature wall, and a stylish bathroom with fully tiled shower walls and quartz-top vanity. A dedicated laundry area behind a sliding barn-style door enhances functionality and privacy. Basement Originally Had Two Bedrooms, The second bedroom was opened up and can easily be converted back. Mechanical updates include a high-efficiency Goodman/Amana Distinctions furnace and matching A/C (2016) Hot Water Tank Rental Is Only $29.84 A Month. The exterior was professionally redesigned in 2020 with stone cladding, natural stone coping, aluminum railings, decorative steel entry door, and asphalt driveway with curbing. The private backyard retreat features a 468 sq ft interlocking stone patio, full re-sodding, mature cedar trees, and full fencing. Flood protection includes partly exterior waterproofing, backwater valve, sump pump, and lifetime transferable warranty. Prime location near schools, shopping, Costco, Home Depot, parks, TTC, Hwy 401 and DVP. (id:61852)
Homelife/cimerman Real Estate Limited
402 - 133 Torresdale Avenue
Toronto, Ontario
Rare value: a renovated, extra-large 1,300+ sq ft corner suite with extensive built-in storage and custom millwork throughout, including wall units, closets and a drop-down Murphy bed. Originally a 3-bedroom, now reconfigured into an expansive 2-bedroom layout. Modern kitchen with premium appliances and quartz countertops. Two fully renovated bathrooms with heated towel rack. Spacious primary bedroom with walk-in closet. Second bedroom features built-in shelving and Murphy bed. Hardwood floors throughout, custom closet organizers and high-quality finishes. Maintenance fees include all utilities and cable TV. Full-service building with gym, out door pool, concierge, party/meeting rooms, games room and sauna. Steps to G. Ross Lord Park, trails, sports fields and TTC at your doorstep with direct access to Finch Station. The living/dining room floor is covered with a protective cover with great hardwood floors underneath. (id:61852)
Sutton Group-Admiral Realty Inc.
294 Erskine Avenue
Toronto, Ontario
Location, Location, Location. Ideally situated on a quiet, low-traffic cul-de-sac in the heart of Midtown, this home offers exceptional proximity to the newly opened Eglinton Line 5 LRT, TTC bus routes, and easy access to Line 1 subway. Steps to shops, restaurants, cafes and everyday conveniences. Located within the highly regarded school district for John Fisher, Hodgson Middle School, and North Toronto or Northern CI - making this an outstanding long-term family investment.This gorgeous home is set on a rare approx. 25 x 188 ft ravine lot, offering remarkable privacy and a peaceful, tree-lined backdrop rarely found in Midtown. Offering 4 + 1 bedrooms and 4 bathrooms, this home provides ideal space for growing families, guests, and a home office setup. High soaring ceilings, and 3 skylights abundant natural light, and thoughtful custom millwork create a bright, airy interior. The spacious master bedroom features a spa-inspired ensuite. The property also includes a legal front pad parking. A highly valuable and convenient feature in this sought-after neighbourhood. The backyard provides a true cottage-like ambience with mature trees, expansive upper and lower decks, covered BBQ area with natural gas hookup, and exceptional space for entertaining year-round.The home has been extensively updated and renovated, including a beautifully redesigned kitchen with new appliances, updated countertops, sink and fixtures. Numerous structural and mechanical improvements have been completed over the years, including roof replacement (2019), heat pump and cooling installation (2024), extensive replaced drainage system incl. backwater valve (2024), basement bathroom renovation, flooring refinishing/replacement, and full interior repainting. Two natural gas fireplaces add warmth and character. Beyond the front door awaits a remarkable interior that seamlessly opens to the stunning ravine backyard - delivering privacy, tranquility, and city convenience in one exceptional offering. (id:61852)
Mccann Realty Group Ltd.
RE/MAX Realtron Realty Inc.
