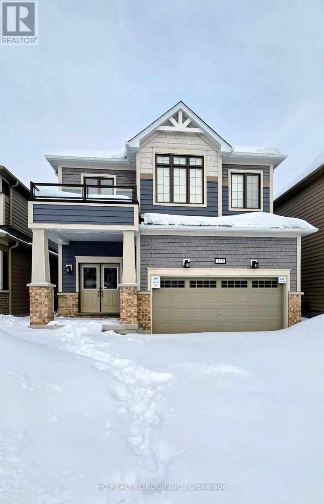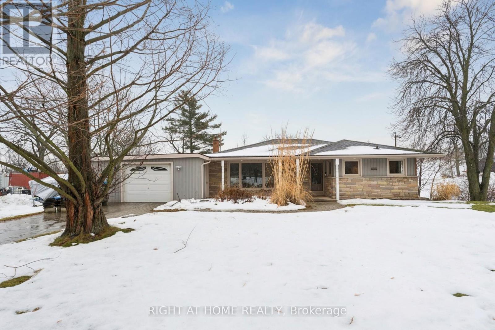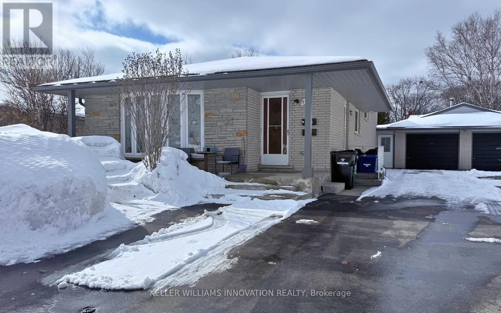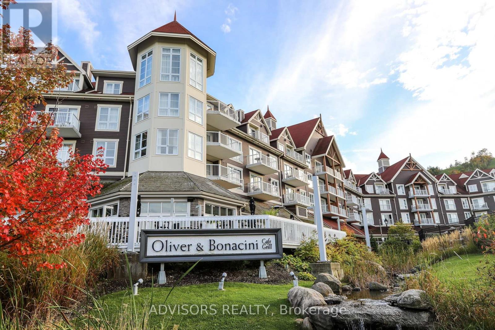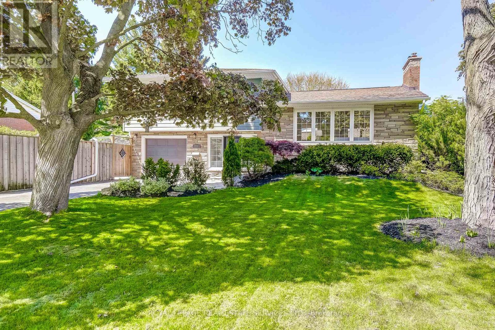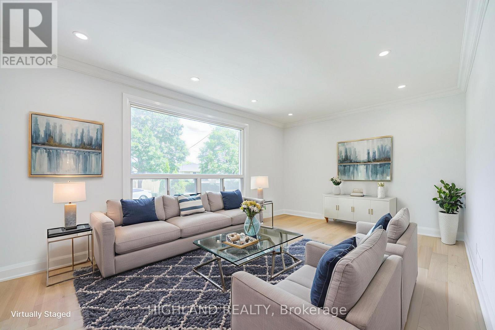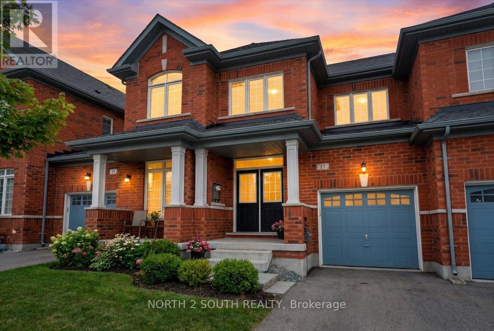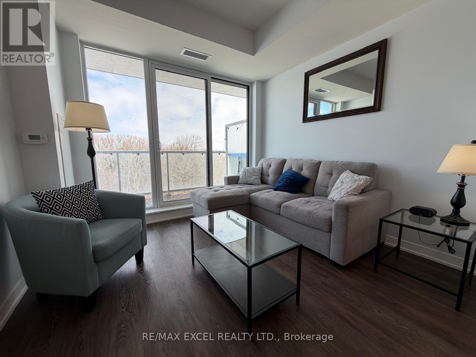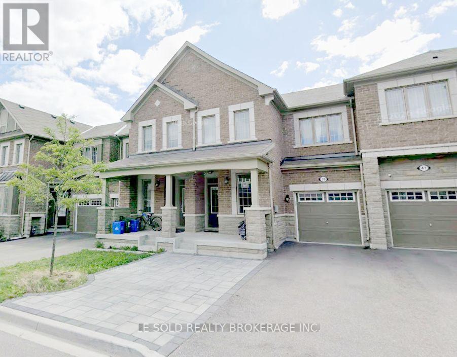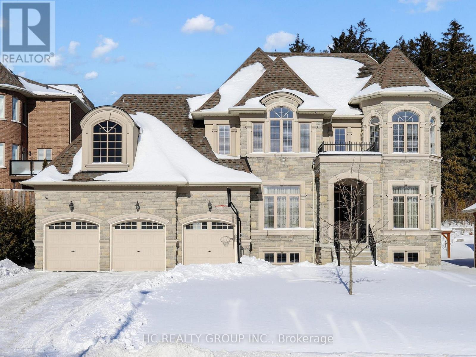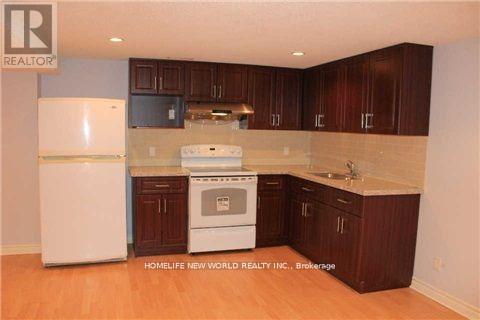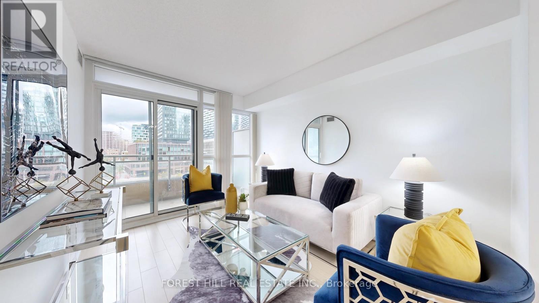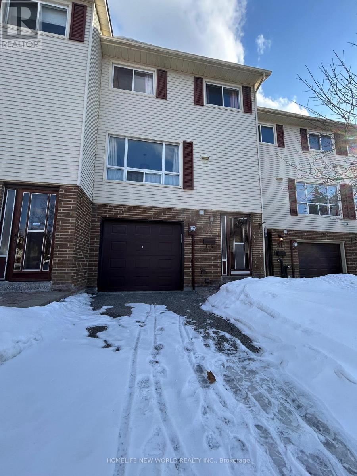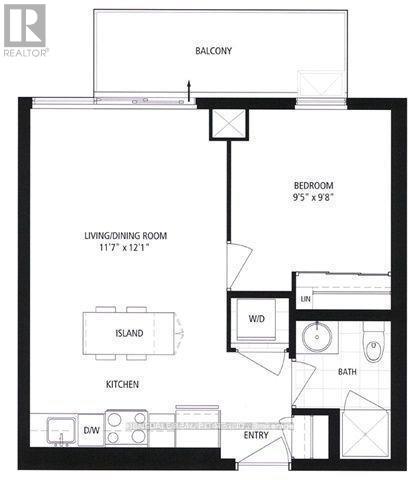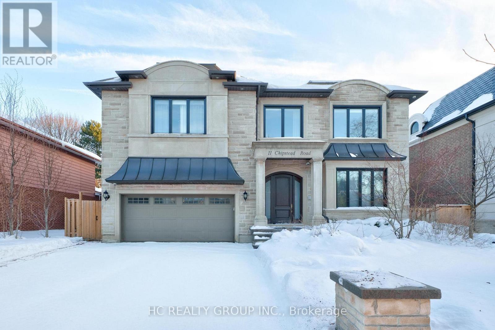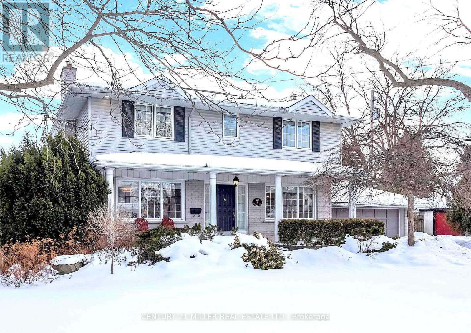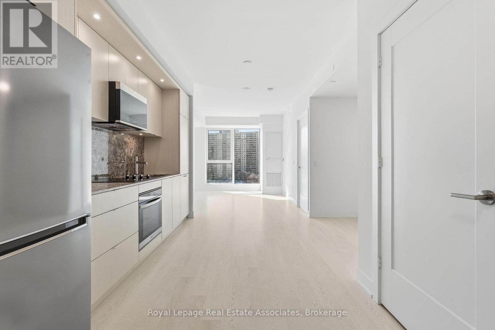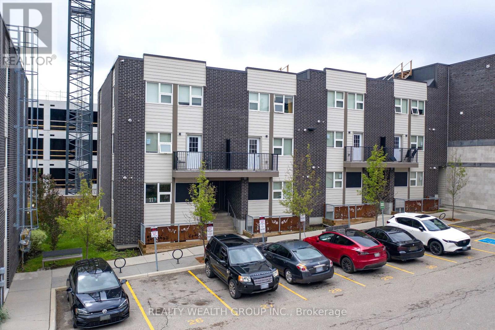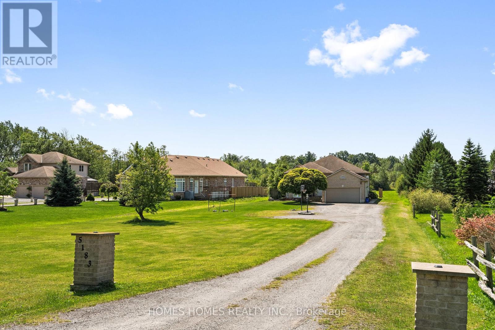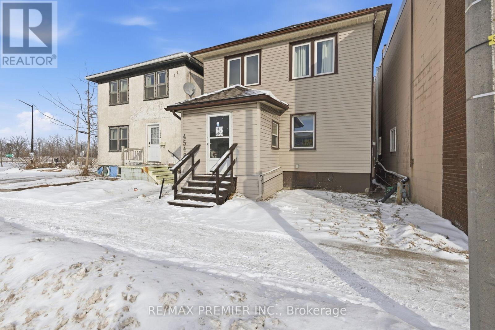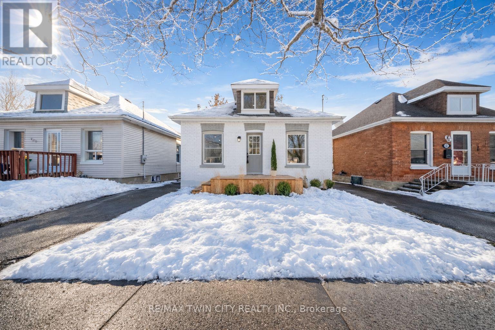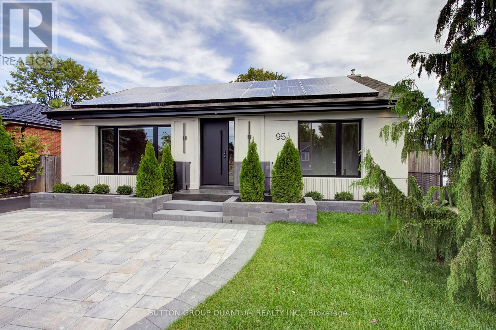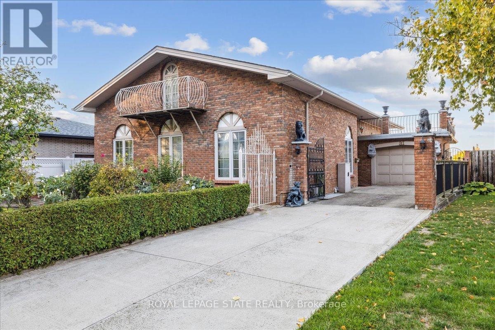355 Mceachern Lane
Gravenhurst, Ontario
Year-round Muskoka living awaits at The Cedars at Brydon Bay, an exclusive new subdivision in the heart of Gravenhurst-the gateway to the stunning Muskoka region.Built by Liv Communities, this newly constructed 2,473 sq. ft. home offers the perfect blend of comfort, style, and functionality for modern family living. The bright, open-concept main floor features a versatile den ideal for a home office, and a beautifully appointed chef's kitchen complete with granite countertops, a large entertaining island, and premium finishes throughout.Upstairs, you'll find four generously sized bedrooms, a convenient second-floor laundry room, and a spacious family room providing additional living space separate from the main level. The primary suite serves as a private retreat with two walk-in closets and a spa-inspired ensuite.Set on a premium lot backing onto private green space with no rear neighbours, this property offers both tranquility and privacy-true cottage-country charm with the convenience of town amenities. Close to Muskoka Beechgrove Public School, Muskoka Beach, golf courses, ski hills, and downtown Gravenhurst.Experience refined Muskoka living where nature, community, and lifestyle come together. Elevate your living in the prestigious Muskoka community, where nature and an upgraded lifestyle await. *Included with your home: fridge, stove, dishwasher, microwave, washer, and dryer, window coverings, garage door remote* (id:61852)
Hc Realty Group Inc.
4451 Thirty Road
Lincoln, Ontario
Located on a private ~0.9-acre estate lot at a rarely offered price point in the heart of the world-renowned Niagara Benchlands and wine country, this 3 bedroom bungalow home features a finished lower level overlooking beautiful vineyards as far as the eye can see with an oversized walkout recreation room and sunroom - perfect for entertaining, relaxing, or creating additional flexible living space, all nestled under the Niagara Escarpment. Whether you're looking to enjoy the home as-is or envision expanding, this property is build-ready for a beautifully designed addition. All necessary approvals and building permits are fully secured and paid for, with building permit drawings and renderings available. Save the time and hassle of permitting and start building today to add incredible value and growth to your home. Enjoy countryside living steps from the Bruce Trail, scenic Thirty Mile Creek Falls, and surrounded by acclaimed wineries. Located close to excellent local schools, nearby YMCA, and easy access to QEW. Take advantage of this exceptional opportunity to own a sizeable property in one of Niagara's most sought-after rural settings where vineyard views, escarpment beauty, and lifestyle convenience come together seamlessly. (id:61852)
Right At Home Realty
Lower Unit - 306 Shelley Drive
Kitchener, Ontario
Welcome to 306 Shelley Drive in Kitchener! This spacious, 1-bedroom + den lower-level unit is over 900 sqft, clean, modern, and carpet-free! The open-concept layout includes an eat-in kitchen equipped with a gas range, dishwasher, and a French-door refrigerator, along with an island and breakfast bar. The unit features a large living room with bright windows for plenty of natural light, a 4-piece bathroom, and a generously sized bedroom with three extra-deep closets for ample storage. The adjacent den can be used as a home office, TV room, or bonus space and also has plenty of closet storage. Additional conveniences include in-suite laundry, a separate entrance, a private deck, and one parking space. This unit is located across from Wilson Park, near the Kingsdale Community Centre, LRT, transit, and is just a short drive to Fairway Road, Fairview Park Mall and the Conestoga Parkway. Available May 15th. Landlord takes care of outdoor maintenance. (The tenant will not be permitted to use the back yard or garage.) (id:61852)
Keller Williams Innovation Realty
370 - 220 Gord Canning Drive
Blue Mountains, Ontario
BREATHTAKING VIEW OF THE MILLPOND AND VILLAGE! TWO-BEDROOM TWO BATHROOM One BALCONY WESTIN TRILLIUM HOUSE - One unique luxurious two bedroom suite with a large living room and a SPECIAL BAY WINDOW in The Westin Trillium House which is the Blue Mountain's only 4-star condominium-hotel located at the base of Blue Mountain Resort's ski hills. This highly desirable resort condominium has one bed in the master bedroom, one bed in the second bedroom, large living room with bay window and a sofa bed, A LARGE WALK-OUT BALCONY ALONG WITH MASTER BEDROOM AND LIVING ROOM, two bathrooms attached to each rooms. The whole suite including bathrooms were NEWLY FULLY FURNISHED WITH EXPENSES OF MORE THAN 55K RECENTLY. Bathrooms are situated on either side of the spacious living and dining area, providing privacy for each bedroom. Unique large living room with floor-to-ceiling gas fireplace, pull out sofa and sliding doors with UNIQUE BIG BAY WINDOW EXPOSURE LEADING OUT TO THE BALCONY OVERLOOKING THE BEAUTIFUL SKI RESORT LAKE AND VILLAGE VIEW. Large dining area with seating for eight and full kitchen with full-sized appliances. Freely use and enjoy the Westin work-out area and sauna, year round heated outdoor pool, hot tubs and lounging areas. The suite participates in the Blue Mountain Village Rental Program, generating strong, consistent returns, while still allowing owner use. Condo fees include all utilities. (id:61852)
Advisors Realty
351 Strathcona Drive
Burlington, Ontario
Welcome to 351 Strathcona Drive, a beautifully renovated, freshly painted 3-bedroom, 2.5-bath home with a sparkling in-ground pool, located in South Burlingtons coveted Shoreacres neighbourhood. Blending timeless charm with thoughtful modern updates, this home is ideal for families or anyone who loves to entertain.Set on a spacious, fully fenced corner lot, the backyard is a true oasis. The pool is surrounded by lush landscaping and complete privacy. A powered tiki hut perfect for an outdoor TV or margarita machine adds a resort-style vibe. Whether its summer parties, barbecues, or quiet evenings under the stars, this space was designed for unforgettable moments. Inside, the main level offers a flexible layout featuring a sunny family/games/bonus room, a powder room, and direct access to the backyard and pool perfect for seamless indoor-outdoor living. The renovated kitchen includes bright white cabinetry, quartz countertops, and an oversized window. The adjacent dining area features sliding doors to the rear deck, ideal for everyday living or entertaining. A spacious family room provides even more space to relax and gather.The bright, fully finished basement includes a flexible office or optional fourth bedroom, a generous recreation room with large windows, and a new 3-piece bathroom with a separate shower.Upstairs, you will find three sunlit bedrooms and a beautifully updated full bathroom with double sinks, quartz countertops, a separate tub, and stacked washer/dryer. An attached garage with inside entry and a window offers convenience and natural light. A tranquil side yard shaded by mature trees provides a quiet spot for morning coffee or reflection.Located in the sought-after Tuck Elementary and Nelson High School district, and just a short walk to Lake Ontario, this move-in ready home includes a kid-friendly basketball court and offers an exceptional lifestyle. Do not miss your chance to own this rare gem! Check out Iguide & Floor Plans (id:61852)
Royal LePage Real Estate Services Ltd.
701 - 308 Jarvis Street
Toronto, Ontario
New In The Heart Of Downtown Toronto. Stunning 2 Bedrooms Plus Den Layout With 2 Bathroom. The Laminate Floor Through-out. Floor to Ceiling Window. The Best Amenities Including: Gym, Coffee Bar, Library, Media/E-Sports Lounge, Workroom, Rooftop Terrace W/BBQ, Party Room & More! Situated at Jarvis and Carlton, you're just steps away from some of the city's best dining, shopping, and entertainment options. Explore nearby Eaton Centre. You're just a short walk from the Financial District, Toronto Metropolitan University, George Brown College and some of Toronto's top cultural attractions. **EXTRAS** Fridge, Stove, Dishwasher, Washer/Dryer. Note: Master Bedroom and 2nd Bedroom may be leased separately. (id:61852)
Homeliving Empire Realty Inc.
38 Esmond Crescent
Toronto, Ontario
This beautiful detached home is recently renovated with over $$$ in high qualities upgrades, features gorgeous hardwood floors that run seamlessly throughout, Brand New stylish stairs for the whole house, a professionally designed Brand New modern kitchen: Granite Counter top, back splash and Brand New stainless steel appliance, high quality cabinet and lovely breakfast area. Brand New washroom, Large lower-level recreation space and additional bedroom complete the interior. Enhanced by the contemporary installation of new LED lights and pot lights. Great Location! Situated on a quiet corner of a peaceful street, Large window with a lot of natural light. It is just a 10-minute walk to Walmart and Costco, and only 5 minutes to schools and parks offering true convenience and tranquility in a central location, perfect for family living. Several renovated detached homes are located in this neighborhood, making it a prime area with great potential for additions or redevelopment. (id:61852)
Highland Realty
17 Gower Drive
Aurora, Ontario
Welcome to 17 Gower Drive in Aurora, a well-maintained townhouse located in a desirable, family-friendly neighbourhood close to schools, parks, and everyday amenities.The main level features 9' smooth ceilings, hardwood flooring, and a functional open layout. The kitchen offers tile flooring, stainless steel appliances, and a breakfast bar, with a convenient powder room near the foyer and direct access to a walk-in garage with automatic door opener.Upstairs, you'll find three spacious bedrooms, including a primary suite with a 4-piece ensuite featuring a freestanding tub and walk-in shower. Two additional bedrooms share a 4-piece bath, and the second-floor laundry room provides added convenience.The fully finished walk-out basement offers excellent flexibility, complete with a full kitchen with stainless steel appliances, a cold room, a decent size bonus room with closet that can be used as another bedroom or office, and an additional laundry area with a washer and dryer, ideal for extended family or potential income-use. Enjoy walking distance to a new public elementary school, daycare, and park. Close to a highly rated high school, restaurants, golf, Costco, T&T, and quick access to Hwy 404. Walking trails and a nearby dog park complete this exceptional community setting. (id:61852)
North 2 South Realty
407 - 6 David Eyer Road
Richmond Hill, Ontario
Welcome to 6 David Eyer Road in the heart of Richmond Hill - a rare opportunity featuring 2 side-by-side parking spaces and a locker. An exceptional find for a 1 Bedroom + Den suite with an enclosed den (perfect as a home office or guest space) and 2 washrooms. This spacious, thoughtfully designed unit offers modern "top of the line" built-in appliances, sleek cabinetry, premium engineered hardwood flooring throughout, floor-to-ceiling windows that fill the space with natural light and 9 ft ceilings. Open-concept layout seamlessly connects the kitchen, dining, and living areas, creating a functional and inviting space for both everyday living and entertaining. Step out onto the large "terrace-like" private balcony and enjoy fresh air and open views. Located in a vibrant, family-friendly community, you're just minutes from restaurants, Costco, shopping, parks, top-rated schools and the Richmond Green Sports Centre. Easy access to Hwy 404 and convenient public transit options. Residents enjoy excellent building amenities including a fully equipped gym, theatre room, outdoor lounge, hobby room, party room and more! Move-in ready and meticulously maintained, this is an ideal opportunity for first-time buyers, downsizers, or investors looking for comfort, practicality and upscale condo living in a prime Richmond Hill location. (id:61852)
RE/MAX Excel Realty Ltd.
2nd Flr Room - 39 Ness Drive
Richmond Hill, Ontario
2nd floor bedroom with a private 3 pcs bathroom for lease. Bright & spacious south-facing townhouse. Large windows with plenty of natural light. Share a modern kitchen on the first floor. Convenient location. 4 mins drive to Hwy 404. Close to Costco, Home Depot, shopping plaza, several retail stores and restaurants. Utilities (heat, hydro, water), Internet and one driveway parking space included in rent. (id:61852)
Le Sold Realty Brokerage Inc.
99 Coon's Road
Richmond Hill, Ontario
Located in the prestigious Oak Ridges community, surrounded by luxury residences, this exceptional home offers approximately 4,580 sq ft of above-ground living space with a highly desirable south-facing exposure, providing abundant natural light throughout the day.The thoughtfully designed interior features soaring 10-foot ceilings on the main floor, creating a bright and elegant living environment ideal for both family living and entertaining. The chef's kitchen is equipped with luxury brand appliances, including a Wolf gas stove, Sub-Zero refrigerator, and a built-in microwave, combining premium design with top-tier functionality. Set among upscale homes in one of Richmond Hill's most sought-after neighbourhoods, this property offers generous space, refined finishes, and exceptional sunlight. A rare opportunity to own a sophisticated, sun-filled residence in an established luxury enclave. (id:61852)
Hc Realty Group Inc.
Bsmt - 528 Village Parkway
Markham, Ontario
Desirable Unionville Location At Hwy 7/Village Pkwy, Spacious And Clean Basement Apartment. Separate Side Entrance, One Kitchen, 2 Bedrooms & Large Living/Family Room With Wood Burning Fireplace. Walk To Shopping Plaza, High Ranking Unionville Hs, Public Transit, 407/Hwy7, Markham Downtown And Many Other Amenities. (id:61852)
Homelife New World Realty Inc.
743 - 10 Capreol Court
Toronto, Ontario
One Of The Best Layout In The Building. A Must-See Gem In The Heart Of Downtown Toronto's Thriving Fort York Community! This Beautifully Maintained 1 Bedroom + Den (use as a Second Bedroom) with View of The Well Offers A Spacious 638 Sq Ft Layout With Excellent Natural Lighting Throughout. Den with Door and Closet Can be Use As 2nd Bedroom, Home Office, Kid's Room - Perfect For Modern Urban Living! Freshly Painted with Most New Light fixtures. This Suite Shines With Built-In Wall Cabinetry Providing Ample Storage And A Bright, Open-Concept Living Area Framed By Floor-To-Ceiling Windows. Enjoy A Seamless Blend Of Comfort, Functionality, And Style In One Of Toronto's Most Sought-After Neighborhoods. Residents Enjoy Resort-Style Amenities Including A 24-Hour Concierge, Indoor Pool, Hot Tub, Fully Equipped Gym, Heated Yoga Room, BBQ Area, Theatre Room, Squash Court, Guest Suites, Children's Play Room, Pool & Billiards, Sauna, And Pet Spa. Unbeatable Location Steps To TTC, Waterfront Trails, Canoe Landing Park, Grocery Stores, Trendy Cafes, Restaurants, Rogers Centre, And Minutes To Union Station & The Well. Whether You're An Investor Or End User, This Bright And Versatile Suite Is The Perfect Opportunity To Experience The Best Of Downtown Living! (id:61852)
Forest Hill Real Estate Inc.
29 Jenny Wrenway
Toronto, Ontario
Prime North York Location, Bright & Spacious 3+1 Bedrooms 3 Washrooms Multi Level Large Townhouse in the Desirable Hillcrest Village. Quiet, Family Friendly Oriented Neighborhood. Great Layout. Huge Living Room Featuring 11 Ft High Ceiling & Big Windows Allow Natural Sunlight To Fill The Spaces. South Facing Large Master Bedroom Has Semi Ensuite & His/Her Closet. Finished Walk Out Sunny Basement Has Kitchen/Washroom/One Good Size Bedroom, Could Be Used For Potential Extra Income. Top Ranking Schools - A.Y. Jackson & Cliffwood Ps. Well Maintained Complex, Maintenance Fees Include - Water, Rogers Cable TV, Landscaping, Private Fenced Backyard. Surrounded By Nearby Parks & Trails, Easy Access To Schools, Park, Ttc, Supermarket, Restaurants, Community Center, Hwy 404... (id:61852)
Homelife New World Realty Inc.
804 - 260 Sackville Street
Toronto, Ontario
Spacious One Bedroom Condo with Parking and Locker in the heart of Downtown "Regent Park." This bright suite features a large private balcony, 9' ceilings with floor-to-ceiling windows, and an open-concept layout. Enjoy laminate flooring throughout and a modern kitchen with granite countertop, and stainless steel appliances. Incredible amenities include a Concierge, Gym, Games Room, Wifi Lounge, Rooftop Terrace with BBQ, and Visitor Parking. The location is excellent: just steps to the 6-acre Regent Park & Playground, 24Hr TTC, the Community Centre, and the Aquatic Centre. It is close to supermarkets and a medical clinic, minutes from George Brown College, and offers easy access to the DVP. (id:61852)
Hillsdale Real Estate Inc.
11 Chipstead Road
Toronto, Ontario
Exceptional custom-built 4+1 bedroom, 6-bath residence on a quiet, tree-lined street in prestigious York Mills. Soaring 10' ceilings on the main floor and 9' ceilings on the second and lower levels create a bright, open feel, highlighted by dramatic two-storey (20') full-height glass windows overlooking a private backyard with automated shades. The grand family room features a two-storey bookmatched slab fireplace, coffered ceiling, and skylight, while the chef's kitchen boasts high-end appliances, oversized island, and custom cabinetry. Elegant marble and natural stone finishes, refined mouldings, and built-in millwork elevate every space. The primary suite offers a spa-inspired ensuite and generous walk-in closets. Beautiful professionally landscaped grounds complete the home's private oasis. Located within the highly sought-after Denlow School district and close to top private schools including Crescent School, The Toronto French School, and Havergal College, this home combines luxury, style, and exceptional location. (id:61852)
Hc Realty Group Inc.
428 Hendrie Avenue
Burlington, Ontario
Welcome to this meticulously maintained two-storey home in the highly coveted and peaceful Aldershot South community. Offering over 3,200 sq ft of beautifully finished living space, this stunning 3+1 bedroom, 2.5 bathroom home perfectly blends elegance, comfort, and everyday functionality. Set on a beautifully landscaped lot designed for exceptional privacy, this home offers true tranquility in the city. Start your mornings on the charming covered front porch, where friendly neighbours and a strong sense of community make this neighbourhood so special. The bright, chef's kitchen is designed to impress with quartz countertops, breakfast bar, high-end appliances, and a separate beverage fridge. The spectacular family room offers cathedral ceilings, two skylights, and a dramatic wall of windows. Upstairs, retreat to the spacious primary suite alongside two generously sized bedrooms. The spa-inspired 5-piece bathroom features a glass-enclosed shower, double quartz vanity, and a luxurious BainUltra freestanding soaker tub with massaging jets and chromatherapy lighting. The finished basement provides incredible versatility with a large rec room plus an oversized bedroom and an adjacent 3-piece bathroom, perfect for guests, teens, or multi-generational living. Other features include: hardwood floors, classic wainscoting, and elegant crown moulding throughout. The separate dining room showcases a striking coffered ceiling, ideal for hosting memorable gatherings. Step outside to your private backyard oasis featuring a tranquil pond, lush gardens, and a two-tier composite deck. The impressive 36' x 18' in-ground gunite saltwater pool with non-slip Rubaroc surround is ready for unforgettable summer entertaining. An in-ground sprinkler system keeps the grounds pristine with ease. Additional highlights include a double garage and private driveway with parking for 6 vehicles. Enjoy this unbeatable location just steps to the RBG, lakefront trails, LaSalle Park & Spencer Smith Park (id:61852)
Century 21 Miller Real Estate Ltd.
910 - 25 Cordova Avenue
Toronto, Ontario
Welcome to Westerly 1 at 25 Cordova Avenue, where contemporary design meets everyday convenience in the heart of Islington-City Centre West. This brand-new 1-bedroom plus den suite offers approximately 609 sq. ft. of thoughtfully designed interior space, featuring a bright, carpet-free layout and modern finishes throughout. The modern kitchen is equipped with built-in stainless steel appliances and sleek cabinetry, flowing seamlessly into the combined living and dining area. Floor-to-ceiling windows enhance natural light and create an open, inviting atmosphere ideal for both daily living and entertaining. The bedroom features a floor-to-ceiling window and closet, while the open-concept den provides flexible space suited for a home office or study. A contemporary 4-piece bathroom is finished with clean tilework and modern fixtures. In-suite laundry is conveniently located in a dedicated closet, and an exclusive locker is included. Residents enjoy access to premium building amenities including a fitness centre, business centre, guest suites, party and meeting rooms, and concierge service. Ideally situated steps from Islington Station, parks, schools, and everyday conveniences, this suite offers comfortable, well-connected urban living in a highly desirable Etobicoke community. (id:61852)
Royal LePage Real Estate Associates
113 - 288 Albert Street
Waterloo, Ontario
PRICED TO SELL!! Motivated Seller! RARELY VACANT, Fully Furnished, Freshly Painted Turn Key Investment Steps from University of Waterloo, and Laurier University! Potential Positive Cashflow with Rent and Low Vacancy Rate due to student housing demand for Universities. COMES WITH 1 PARKING SPOT! Main Floor, Corner unit, with Three Bedrooms, Three FULL Washrooms, Large Main Floor Den, along with another lower level study Area, with 1 Surface Level Parking, Ensuite Laundry. Each Bedroom comes Fully Equipped with Bed Frame, Mattress, Side Table, and Study Desk. Open Concept Living, and Dinning with TV, Sofas and Dinning Table Set. Large U-Shaped Kitchen with stainless steel appliances, Quarts Counter Tops/Backsplash and Bar Stool Seating. Main Floor Den Also Comes with Sofas, TV, and Storage Cabinet. Must See, Everything in the Unit comes with it! Perfect for if you or a loved one will be attending University or if you are looking to build your Investment Portfolio. (id:61852)
Realty Wealth Group Inc.
5183 Sherkston Road
Port Colborne, Ontario
Discover the perfect blend of privacy and lifestyle on this exceptional 6.45-acre estate with no conservation restrictions, ideally located minutes from Port Colborne and the scenic shoreline of Lake Erie. Surrounded by mature trees and open space, this property offers a peaceful country setting while remaining close to beaches, marinas, golf courses, and everyday conveniences. Enjoy easy access to Sherkston Shores, Crystal Beach, and Highway 3, with convenient drives to Niagara Falls, Welland, and Fort Erie.This spacious raised bungalow offers a thoughtfully designed layout featuring 3 bedrooms and 3 full bathrooms, bright and inviting living spaces, and a fully finished lower level with in-law suite, second kitchen, and full bathroom - ideal for multi-generational living or additional income potential.The primary retreat includes a private ensuite with a relaxing soaker tub and separate shower. A heated double-car garage and extended driveway provide ample parking and workspace, while the private treed acreage and above-ground pool create a serene outdoor setting perfect for entertaining or unwinding.A rare opportunity to enjoy estate-style living with modern convenience in one of Niagara's most desirable rural-lakeside settings. (id:61852)
Homes Homes Realty Inc.
4548 Victoria Avenue
Niagara Falls, Ontario
Bright & Spacious 5-bedroom 2-storey home in Niagara Downtown !!!!! Approx. 1600 Sq. Ft !!!!!! Very Spacious Two bedrooms on the main floor with 3 Pc Bath !!!! Three additional bedrooms & a 4pc bathroom on the Second Floor !!!!!!! Separate entrance to the basement !!!!! Just steps to Clifton Hill tourist area, Falls, Niagara River , Bridge to the USA & all other major amenities !!!!!! CB zoning !!!!!! (id:61852)
RE/MAX Premier Inc.
327 Sheridan Street
Brantford, Ontario
Welcome to 327 Sheridan Street in the City of Brantford. This bright, 3-bedroom, 2-bathroom home is move-in ready and perfect for families seeking modern comfort and convenience. The main floor features an open-concept layout with distinct living and dining areas, convenient main-floor laundry, and modern finishes throughout. The home also offers a finished loft, adding flexible living space ideal for a home office, family room or a bedroom. The partially finished basement provides a nice rec room, additional bathroom, workshop area, and a large storage room-offering plenty of functionality for everyday living. Situated in a family-friendly neighbourhood close to shopping, parks, restaurants, grocery stores, and within walking distance to schools, this home is also just minutes from Lynden Park Mall and the new Costco. Enjoy outdoor living on the spacious patio overlooking the large backyard-perfect for relaxing or entertaining during the warmer months. Book your private showing today! (id:61852)
RE/MAX Twin City Realty Inc.
Lower Unit - 95 South Bend Road E
Hamilton, Ontario
Beautifully renovated 2-bed, 1-bath lower-level unit in Hamilton's desirable Balfour area. Features a sleek, modern design with custom finishes, a bright open interiors, and a beautiful kitchen with quartz counters and ample storage. The space is enhanced by luxurious polished porcelain flooring, adding elegance and a refined touch throughout. All brand-new appliances and in-home washer/dryer included. Enjoy a private entrance through a beautifully enclosed sunroom with floor-to-ceiling windows - a bright, peaceful sitting area that's exclusively part of the lease. Located in a family-friendly community close to schools, parks, shopping, and banks, the Balfour area offers a balanced lifestyle of convenience and charm - the perfect place to call home! Utilities are extra. (id:61852)
Sutton Group Quantum Realty Inc.
31 Palm Court
Hamilton, Ontario
Welcome to this one-of-a-kind, character-filled residence nestled in a quiet court at the base of the Niagara Escarpment in the heart of Stoney Creek. This custom-built home is a rare gem, showcasing timeless craftsmanship and architectural charm rarely found today. From its stately brick exterior to the multi-tiered concrete balcony offering scenic escarpment views, every detail tells a story. Inside, you'll be captivated by the soaring ceilings, exposed oak beams, elegant plaster walls, arched openings, and the beautiful open-riser staircase connecting each level. The grand dining area exudes old-world sophistication, perfect for gatherings and entertaining. With two full kitchens, two full baths, and a separate lower-level entrance, the layout easily accommodates an in-law or multi-generational setup. Updates include the roof and windows, ensuring comfort alongside classic curb appeal. A truly distinctive home offering enduring beauty of thoughtful design in the kind of home that simply can't be replicated today. (id:61852)
Royal LePage State Realty
