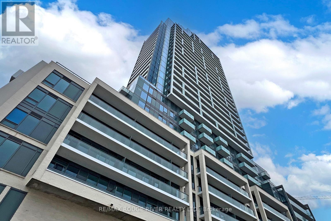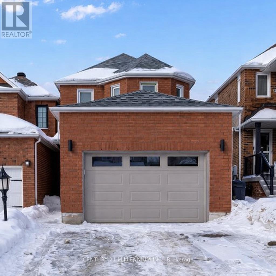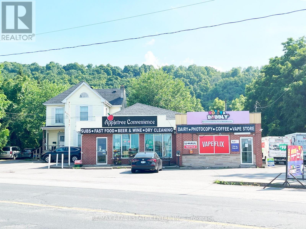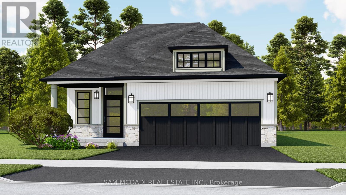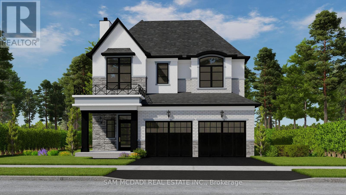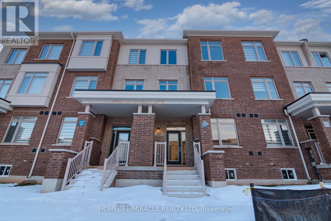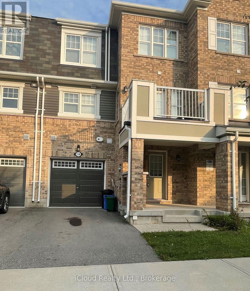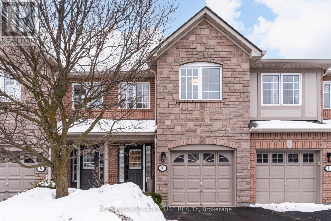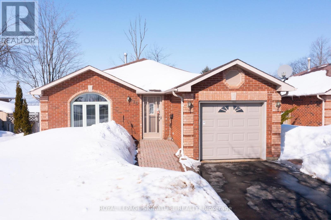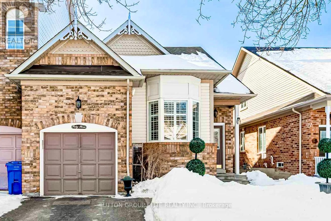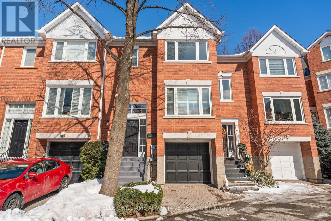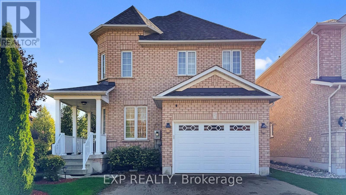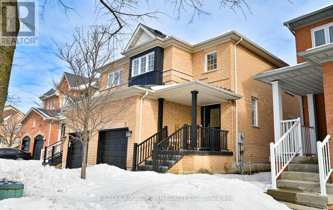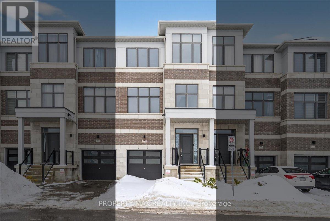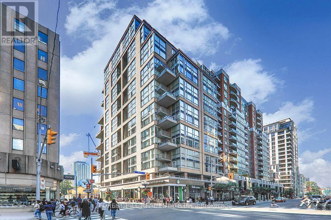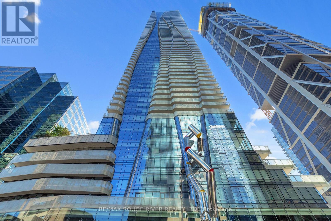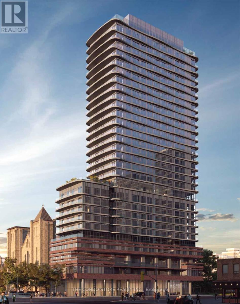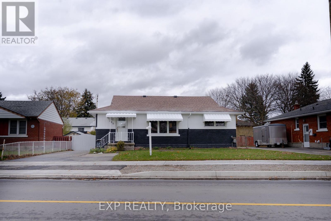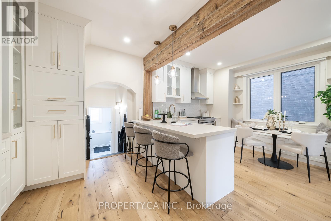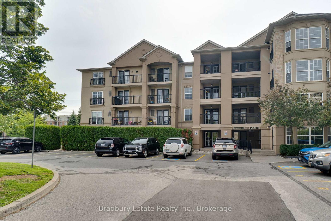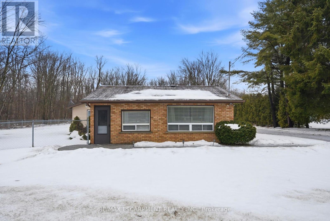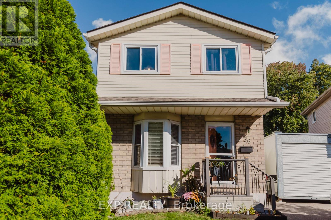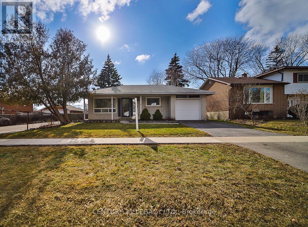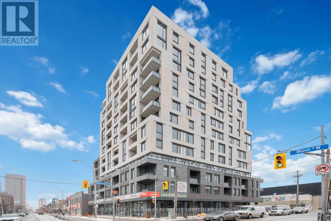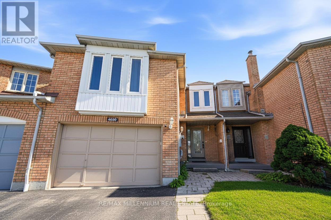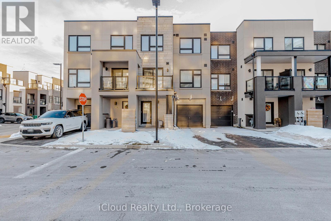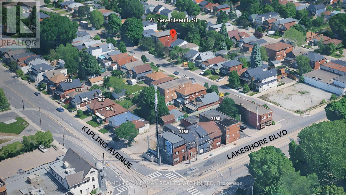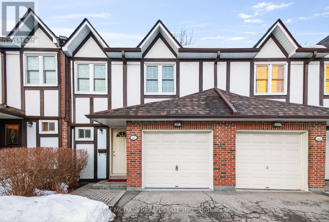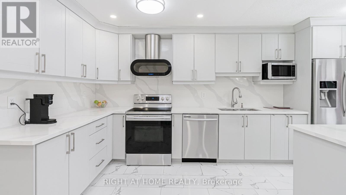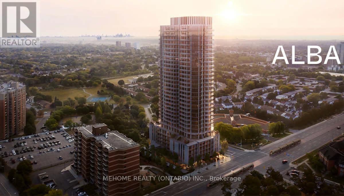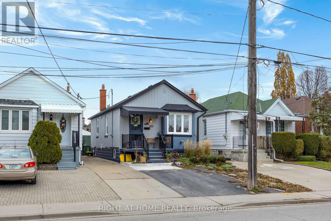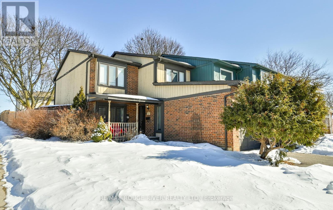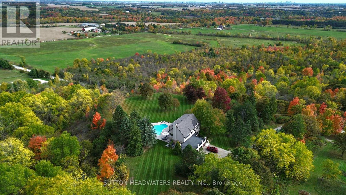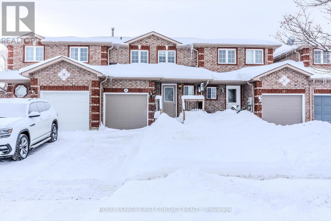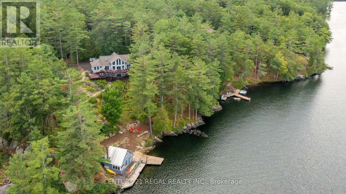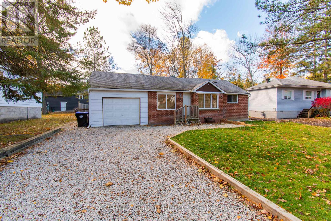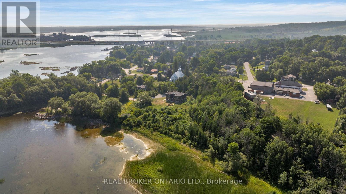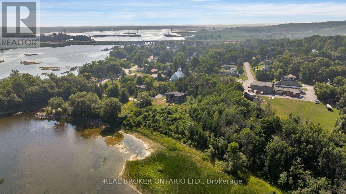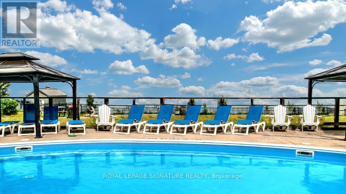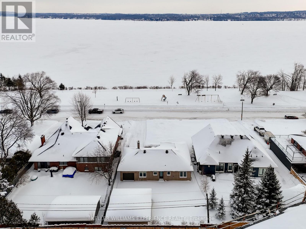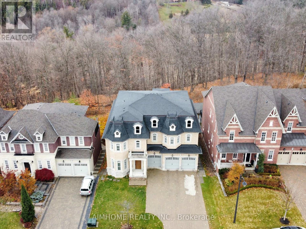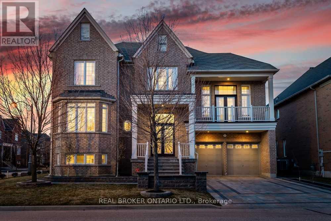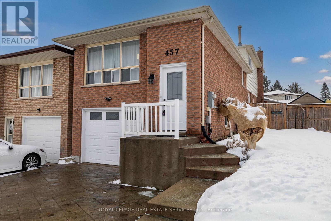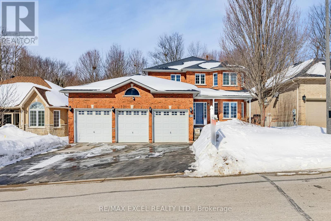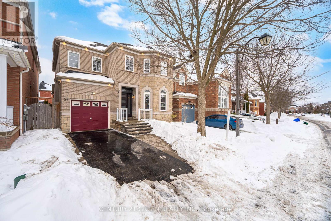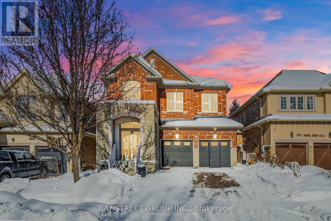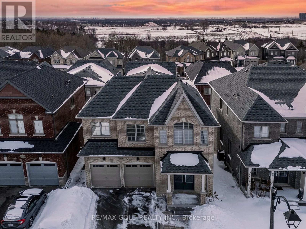1409 - 7 Golden Lion Heights
Toronto, Ontario
Welcome to this exceptional corner suite at M2M Condos, ideally located in the vibrant area of Yonge Street and Finch. Offering a perfect blend of modern design and everyday functionality, this beautifully appointed residence delivers elevated urban living. Step inside to a sleek contemporary foyer that opens into a bright, thoughtfully designed open-concept layout. Expansive floor-to-ceiling windows flood the living space with natural light and showcase spectacular northwest city views, complete with custom window coverings for added style and privacy. Enjoy the rare luxury of two private balconies - one extending from the living area, ideal for entertaining or unwinding at sunset, and a second balcony off the primary bedroom. The spacious primary suite features a 4-piece ensuite. The modern kitchen anchors the home with stone countertops, streamlined cabinetry, and premium appliances. Laundry area with additional storage adds everyday convenience. Just steps from Finch Station, top-rated schools, parks, shopping, and dining, this address offers unmatched accessibility and lifestyle appeal. The M2M community is thoughtfully designed with integrated green space, retail, and lifestyle amenities right at your doorstep. Complete with one parking space and a locker, this stunning suite is truly move-in ready. (id:61852)
RE/MAX Rouge River Realty Ltd.
327 Perry Road
Orangeville, Ontario
Welcome to this beautifully updated family home, perfectly situated in one of Orangeville's most sought-after neighborhoods! Enjoy the convenience of being just minutes from top-rated schools, shopping, dining, the hospital and multiple parks - all while having effortless access to Highway 10 and Highway 9, making commuting a breeze. Step inside to discover a spacious and inviting layout with thoughtful upgrades throughout. The large primary suite is a true retreat, featuring a cozy fireplace, spa-like ensuite bathroom and ample closet space. With two additional bedrooms and a total of three bathrooms, there's plenty of room for the whole family to thrive. The heart of the home is the modernized kitchen, complete with a stunning quartz countertop with waterfall edge, sleep cabinetry and updated appliances - perfect for cooking and entertaining. New luxury vinyl flooring flows throughout adding a fresh and stylish touch. Need more space? The fully finished basement provides endless possibilities - whether it's a home office, playroom, gum or media lounge. And for the ultimate relaxation experience, enjoy you very own private sauna, perfect for unwinding after a long day! Enjoy the best of both worlds with nature and convenience at your doorstep! This home is within walking distance of Island Lake Public School, Island Lake Conservation Area, local restaurants, vibrant bars and the charming downtown core. Don't miss your chance to own this move-in ready gem in a fantastic community! (id:61852)
Century 21 Millennium Inc.
407-409 Main Street W
Grimsby, Ontario
Discover the potential of this rare 5.10-acre Land, ideally positioned for developers, builders, and investors. Located in the thriving and scenic community of Grimsby, this high-visibility site offers a unique blend of commercial and residential zoning with a wide frontage of 171 feet.The property features two residential apartments and commercial unit is currently leased, income-generating property. Buyers have the option to assume the existing lease for steady rental income or take advantage of the retail space to establish their own business.Currently, the property includes a commercial storefront and two residential units, all of which are leased. This presents an excellent opportunity for investors seeking steady rental income or for buyers interested in establishing their own business on the premises. The buyer also has the option to assume the existing tenancies Strategically located near major amenities including the QEW, GO Station, shopping centres, Costco, and GO carpool facilities, this site offers seamless connectivity to both the Greater Toronto Area and the Niagara Region. Surrounded by a mix of residential, commercial, and retail, the property is ideal for a range of permitted uses including single dwellings, institutional use, home occupations and industries, bed and breakfast, showrooms, Farming , agriculture, offices and sales outlets, conference centres, and religious institutions. Whether you're seeking a strong income property or a strategic location for your business, this opportunity checks every box in a rapidly growing community.VTB Available $750,000 (id:61852)
RE/MAX Real Estate Centre Inc.
Lot 3 - 16 Linden Lane
Grimsby, Ontario
Welcome to Hillside Manors an exclusive new custom home site, nestled at the base of the beautiful Niagara Escarpment on a Quiet Cul-De-Sac in Desired Area in the Charming & Quaint Town of Grimsby. *ONLY 5* Detached Homes to be Built Offering Bungalow/Bungalow Loft & 2 Storey Design & Size Options from 1300sf - 3000sf by Established Custom Home Builder, Cretaro Homes. The Superb Location & Homes Deliver the Perfect Blend of Modern Design Living & Home Finishings with the Natural Beauty & Tranquility of the Surrounding Landscapes. ***Opportunity to Custom Tailor Your Design & Material Finishing Preferences *** to suit Your Needs. Whether you envision modern contemporary, transitional, farmhouse or classic traditional designs nestled in the superb location the possibilities are endless. *The Homes Offer Beautiful Exterior Elevation Designs incorporating a Variety of Quality Building Materials. Interior Design Layouts Provide a Modern Open Concept Living Style, 2 Car Garages, Spacious Rooms, 9ft Main Floor Ceilings, Lovely Gourmet Kitchens Offering Various Colours & Door Style Designs, Kitchen Islands, Granite/Quartz Tops, Blend of Hardwood, Ceramic and Broadloom Flooring Options, Modern Millwork & Hardware Options, Contemporary Lighting & Plumbing Fixtures, Glass Enclosed Showers, Pot Lights a Full Open Basement with Cold Room & More. Hillside Manors will Deliver Stunning Homes in a Truly Amazing Location. Enjoy Escarpment Views, Scenic Trails, Wineries, Local Farms, Enjoy Water Sports along the Beaches & Beautiful Waterfront Trails & Parks, Marinas, Conservation Parks, Great Schools, Boutique Local Shops & Restaurants, Major Shopping Centres & Steps to Picturesque and Charming Downtown Centre. Ideal for Commuters with Quick Access to QEW Highway & Easily Access the Niagara Region & GO Station Options into Toronto & Future Grimsby GO station nearby. Just a Wonderful Place to Call Home! (id:61852)
Sam Mcdadi Real Estate Inc.
Lot 2 - 18 Linden Lane
Grimsby, Ontario
Welcome to Hillside Manors an exclusive new custom home site, nestled at the base of the beautiful Niagara Escarpment on a Quiet Cul-De-Sac in Desired Area in the Charming & Quaint Town of Grimsby. *ONLY 5* Detached Homes to be Built Offering Bungalow/Bungalow Loft & 2 Storey Design & Size Options from 1300sf - 3000sf by Established Custom Home Builder, Cretaro Homes. The Superb Location & Homes Deliver the Perfect Blend of Modern Design Living & Home Finishings with the Natural Beauty & Tranquility of the Surrounding Landscapes. ***Opportunity to Custom Tailor Your Design & Material Finishing Preferences *** to suit Your Needs. Whether you envision modern contemporary, transitional, farmhouse or classic traditional designs nestled in the superb location the possibilities are endless. *The Homes Offer Beautiful Exterior Elevation Designs incorporating a Variety of Quality Building Materials. Interior Design Layouts Provide a Modern Open Concept Living Style, 2 Car Garages, Spacious Rooms, 9ft Main Floor Ceilings, Lovely Gourmet Kitchens Offering Various Colours & Door Style Designs, Kitchen Islands, Granite/Quartz Tops, Blend of Hardwood, Ceramic and Broadloom Flooring Options, Modern Millwork & Hardware Options, Contemporary Lighting & Plumbing Fixtures, Glass Enclosed Showers, Pot Lights a Full Open Basement with Cold Room & More. Hillside Manors will Deliver Stunning Homes in a Truly Amazing Location. Enjoy Escarpment Views, Scenic Trails, Wineries, Local Farms, Enjoy Water Sports along the Beaches & Beautiful Waterfront Trails & Parks, Marinas, Conservation Parks, Great Schools, Boutique Local Shops & Restaurants, Major Shopping Centres & Steps to Picturesque and Charming Downtown Centre. Ideal for Commuters with Quick Access to QEW Highway & Easily Access the Niagara Region & GO Station Options into Toronto & Future Grimsby GO station nearby. Just a Wonderful Place to Call Home! (id:61852)
Sam Mcdadi Real Estate Inc.
3206 Sixth Line
Oakville, Ontario
Welcome to Stunning Freehold Townhouse in Prime Oakville Location! Beautifully upgraded 4-bedroom, 3.5 bath home offering approx. 2,273 sq ft of elegant living space. Features include 9-ft ceilings on main & second floors, large windows providing abundant natural light, and a modern carpet-free design throughout. Enjoy the upgraded kitchen with quartz countertops & walk-out to a spacious balcony. The primary suite boasts a walk-in closet & 4-pc ensuite. Ideal for growing families, this home is located in a highly sought-after community close to parks, schools, shopping, and transit. Dont miss this incredible opportunity. (id:61852)
Homelife/miracle Realty Ltd
114 Frost Court
Milton, Ontario
Available for Lease April 15th , this Beautiful 3 Storey Freehold Mattamy Built Townhouse located in the Desirable Hawthorne Village . 2 Bedrooms, 3 Bathrooms, Primary Bedroom with 4pc Ensuite, Open Concept Dining Room and a Great Room with Laminate Floors. Walk-Out to Balcony, Hardwood Staircase, Eat-In Kitchen with Island and Stainless Steel Appliances, Laundry at 3rd Floor, Access Door from House to Garage, Close to Park, Schools, GO Station, Shopping, Transit and GO. (id:61852)
Icloud Realty Ltd.
10 - 1050 Grand Boulevard
Oakville, Ontario
Recently refreshed this stylish 3+1Bed, 2.5 bath condo townhouse is sure to delight. Entering a spacious tiled entrance with closet, you see the fresh hardwood and pass by a moody powder room en- route to the brand new kitchen. A large quartz-covered peninsula allows for seating and a great open concept entertaining space, the layout features tons of drawers and space for your gadgets, and brand new appliances complete the package. You'll be charmed by the lovely combined living/dining room that is nice and bright due in part to newly installed pot lights and more naturally from the large window/patio door. Outside you have a lovely, semi-private patio/garden. Back inside and up the cushy, newly carpeted stairs you'll find a large family bathroom with new double vanity which shares a separate access to the large primary bedroom complete with a walk in closet. The other two bedrooms upstairs are also a great size with the smaller also having its own walk in closet. From the main floor kitchen you'll be able to access the single car garage or go down the stairs to a new basement washroom with stand-up shower, a substantial bedroom and a finished laundry room with the whole floor being finished in new vinyl plank flooring. The townhouse is located in a small, exclusive feeling community of only 30 units. You're a quick walk to schools, an easy bike ride to a local plaza with groceries and restaurants, and an easy drive to access the 403+QEW. This is your opportunity to move into a home with a great layout, fabulous neighbhours, newly updated systems and decor and all in a fantastic location. OPEN HOUSE THIS WEEKEND 2-4PM (id:61852)
Royal LePage Signature Realty
35 Brixham Lane
Brampton, Ontario
Introducing an exquisite, 2-storey 2 car Garage located in the prestigious Creditview Woods community of Brampton. This stunning home boasts a beautiful layout flooded with an abundance of Natural light, thanks to its large windows and convenient 3 entrances. No shortage of space in this lovely home. Situated on one of the largest lots in the entire community, this property offers unmatched space and privacy. With 4 bedrooms, 3 washrooms & 4 Car Pkgs**, an open-concept kitchen & family room on the main floor, and a spacious dining room perfect for entertaining, every detail has been tastefully built. Additional features include hardwood flooring on the main floor, an oak staircase, walk-in closets, and laundry conveniently located on the second floor. The property also includes a 2-car garage & a double driveway. Enjoy the convenience of being close to the Go Station, transit, other amenities. (id:61852)
Icloud Realty Ltd.
110 Hanmer Street W
Barrie, Ontario
Picture Perfect North Barrie Setting! Delightful All-Brick Bungalow With Charming Curb Appeal! Clean, Sparkling & Move-in-Ready! Bright, Spacious & Sun filled Eat-In Kitchen With Beautiful Skylight! Opens To Delightful Sunroom With Sunset Views, Wrap-Around Windows & Walkout to Sheltered Deck! South-facing Living Room with Beautiful Palladium Front Window! Main Floor Laundry! Spacious Primary Bedroom with Semi-Ensuite Bath & 2nd Bedroom/Den! Expansive Lower Level Rec Room & Adjacent 3rd Bedroom or Home Office! Large Utility Room with Laundry Hook-Up, Large Built-In Storage Closet + Workshop & Cantina! Child & Pet-Friendly, Fully Fenced and Treed Backyard! Easy Access to Georgian Mall, Walmart, 4 Grocery Stores, Rec Center, Parks & More! 10 Min Walk to 1 Public & 1 Catholic Elementary School + 1 Montessori School! Public Transit Nearby on Hanmer St West! On Bus Route for both Public & Catholic High Schools! Don't Miss The Wonderfully Affordable Lifestyle That Awaits You at 110 Hanmer Street West... Some Photos Are Virtually Staged. (id:61852)
Royal LePage Signature Realty
63 Ochalski Road
Aurora, Ontario
Absolutely ONE OF A KIND! Rare opportunity to own a BUNGALOFT END-UNIT TOWNHOME!!! Beautiful 1890 sqft modern open space above grade, plus a huge unspoiled basement with high ceilings. Extra-wide end unit premium lot. South exposure brings in lots of heartwarming sun. Open concept family room with cathedral ceiling and gas fireplace. Primary bedroom on main with vaulted ceilings, Ensuite bath and W/I closet. Loft features 2 skylights, vaulted ceilings, gas fireplace, spacious 3rd Bedroom and 3 Pc Bathroom. Basement is partially finished with rec room and exercise area. STUNNING private south facing treed backyard with composite decking - terrific for entertaining. Quiet tree-lined street. No sidewalk! Steps to parks, trails, shopping, dining, Aurora Arboretum, elementary and high schools. Easy access to Hwy 404, Go station and transit. (id:61852)
Sutton Group Elite Realty Inc.
14 Fitzgerald Mews
Toronto, Ontario
Glorious, Pristine, Bright and Spacious, 3 bedrooms and 3 baths including a full ensuite with 1700sf and a garage that gives you direct access to the house makes this a rare find. Hardwood floors throughout. The generous eat in kitchen has been tastefully updated. Large south facing window allows the light to cascade into the space. Curl up with a good book, or a night time scroll and enjoy a cozy evening in front of the fireplace. The peaceful primary suite provides a large closet space and your own renovated ensuite. Custom window coverings are designed for comfort and privacy. The additional bedrooms are generously sized and versatile, perfect for family life, guests, or a dedicated home office. The lower level is bright with hardwood floors, a walkout to the garden with laundry & a 2pc. Outside, the fully fenced backyard has been lovingly landscaped with perennials and designed for low maintenance. Its an ideal setting for summer gatherings, quiet mornings, or relaxed evenings. The front garden is filled with beautiful, low maintenance perennials and the upgraded front steps and driveway interlocking welcome you with the home's charm and curb appeal. Located on a safe, quiet cul de sac, with friendly neighbours, just steps to parks, schools, public transit, shops, cafés, waterfront trails, the Beach and Boardwalk. Easy access in/out of the Beach in any direction. Sought after Bowmore Road PS for both English & French Immersion & Gifted programming. Offers anytime. (id:61852)
Keller Williams Advantage Realty
1 Nieuwendyk Street
Whitby, Ontario
Discover the perfect blend of space, style, and community in the heart of Williamsburg, one of Whitby's most desirable neighbourhoods. Set on a premium 41.08 x 111.55 ft corner lot, this freshly painted, move-in-ready home offers over 2,100 square feet of thoughtfully designed living space ideal for growing families. The absence of a sidewalk on this side of the street allows for parking for up to four vehicles, a rare and practical bonus. Inside, you'll find four generous bedrooms and an unfinished basement with rough-in for a washroom ready for your personal touch, perfect for future expansion or a custom retreat. Sunlight fills every room, highlighting the warm and welcoming layout with separate living, dining, and family rooms designed for everyday living and entertaining. The renovated eat-in kitchen anchors the home with modern finishes, premium appliances, and ample space for family meals. Hardwood flooring, pot lights, and custom shutters add refined style throughout. The fenced backyard offers privacy and space for kids, pets, and summer barbecues, while high-efficiency toilets and faucets add value and sustainability. Close to top-rated schools, parks, trails, shopping, and quick access to Highways 401, 407, and 412. A new roof in 2017 and upper-level windows in 2014 complete this well-maintained property. (id:61852)
Exp Realty
7 Hemans Court
Ajax, Ontario
Welcome to 7 Hemans Court, conveniently located in sought-after Central Ajax! This bright, beautifully updated home offers 1,518 sq ft above grade plus a finished 524 sq ft basement - updated top to bottom. Step into the spacious foyer with cathedral ceiling and oversized tile that set the tone for the open-concept main level. The living room features pot lights, an electric fireplace and a stylish accent wall. The kitchen is designed for everyday living and entertaining with stone counters & backsplash, pantry and spice cabinets, and an island in the breakfast area with extra storage and seating for four. The dining room offers hardwood floors, pot lights and a walk-out to the backyard - large enough for a harvest table (not included) that seats 10. Upstairs, the primary suite fits a king-size bed and still offers room for additional furnishings. It features luxury vinyl flooring, a large walk-in closet and a 4-piece ensuite. The second bedroom also fits a king-size bed, includes its own walk-in closet and provides space for a desk, a rare find in this style of home. A third well-proportioned bedroom completes the bedrooms. The finished basement includes a rec room, spare bedroom, 3-piece bath, new staircase and ample storage. Enjoy summer evenings on the large deck in the fully fenced, landscaped yard. Roof (2019), Furnace & A/C (2018). Close to schools, parks and amenities - this is the one you've been waiting for! (id:61852)
RE/MAX Rouge River Realty Ltd.
775 Chinook Path
Oshawa, Ontario
Power of Sale: Beautiful 2023 Built 4-Bedroom, 4-Bathroom Freehold Townhouse with a lovely park view, perfectly located in a highly sought-after, family-friendly neighbourhood. Freshly painted, this home offers modern design and open-concept living at its finest. The unfinished basement provides plenty of extra storage or the potential to create additional living space to suit your family's needs. Enjoy a wonderful lifestyle with a recreation complex nearby for fun-filled weekends, along with parks, two churches, and other places of worship just steps away. A short ride brings you to excellent schools, a major plaza with grocery stores, Home Depot, banks, and more, plus easy access to Ontario Tech University, Durham College, Highway 401, Highway 407, Oshawa Mall, and the Oshawa GO Station. Taxes estimated as per citys website. Property is being sold under Power of Sale, sold as is, where is. (id:61852)
Property Max Realty Inc.
Ph 1904 - 80 Cumberland Street
Toronto, Ontario
Experience elevated living in the heart of Yorkville with this exceptional 2-storey penthouse loft at The Maxus, offering 1,600 sq ft of beautifully designed living space. Fully furnished and impeccably renovated, this 2-bedroom, 3-bathroom residence blends modern luxury with warm, contemporary elegance. The open-concept main level features soaring ceilings, floor-to-ceiling windows, and an abundance of natural light. A sleek, chef-inspired eat-in kitchen is equipped with premium built-in appliances, custom cabinetry, and a breakfast bar-perfect for entertaining or everyday living. The spacious living and dining areas both enjoy walkouts to an impressive 29 x 8 ft private terrace with unobstructed city views, creating a seamless indoor-outdoor lifestyle ideal for morning coffee or evening gatherings above the city. Upstairs, two generously sized bedrooms each feature spa-like ensuite bathrooms, walk-in closets, and refined finishes throughout. The primary suite offers its own walkout and breathtaking views, providing a true urban retreat. Thoughtful upgrades and sophisticated finishes make this residence completely move-in ready. Located in Toronto's most prestigious neighbourhood, steps to world-class dining, designer boutiques, art galleries, museums, universities, and the subway. Starbucks is conveniently located at the building entrance. Parking included (with two spaces), a rare and valuable offering in Yorkville. A sophisticated, turnkey penthouse that perfectly balances comfort, style, and location-Yorkville living at its finest. (id:61852)
Forest Hill Real Estate Inc.
3211 - 1 Bloor Street E
Toronto, Ontario
This impressive 1 bedroom+den suite is positioned in the heart of the city. Live high in the sky with breathtaking views both east and west along iconic Bloor St. Freshly painted and thoughtfully upgraded throughout, this suite offers an open concept layout that maximizes the entire living space. Premium finishes include custom window coverings and modern, high-quality fixtures and finishes throughout. The floor to ceiling windows allow ample natural light to flow in. The expansive balcony extends the living space outdoors making it the perfect spot for unwinding or entertaining with Toronto's skyline as your backdrop. Set within One Bloor, a crown jewel in the heart of prestigious Bloor-Yorkville, you're steps from luxury boutiques, acclaimed restaurants, and direct access to the Yonge-Bloor subway station. World-class amenities include spa-inspired indoor and outdoor pools, a state-of-the-art fitness centre, and dedicated yoga and Pilates studios. A refined, modern lifestyle in one of Toronto's most iconic addresses! (id:61852)
RE/MAX Rouge River Realty Ltd.
2105 - 280 Dundas Street W
Toronto, Ontario
This spacious 3-bedroom (or 2-bedroom + home office), 2-bathroom residence features floor-to-ceiling windows and a clear, unobstructed southeast exposure that fills the suite with natural light throughout the day. The open-concept layout flows seamlessly to a massive private terrace-ideal for entertaining, outdoor dining, or relaxing with sweeping city views. Enjoy two full bathrooms, including a luxurious ensuite in the primary bedroom, along with premium finishes throughout. Includes a premium parking space and a large locker for added convenience. Ideally located in one of Toronto's most vibrant downtown neighborhoods, just steps to St. Patrick Station, University of Toronto, OCAD University, Toronto Metropolitan University, Eaton Centre, Art Gallery of Ontario, Nathan Phillips Square, and the shopping, dining, and nightlife of Queen West. With Toronto Transit Commission at your doorstep, you're effortlessly connected to everything the city has to offer. A rare opportunity to lease a bright, modern, and generously sized corner suite with a private terrace in the heart of downtown. (id:61852)
The Condo Store Realty Inc.
280 Wilson Avenue
Kitchener, Ontario
This beautiful home offers total 6 spacious bedrooms including The finished lower level that has 3 bedrooms - ideal for extended family and guests.. The large family room provides plenty of space for relaxing or entertaining. Roof replaced in 2021, Atticinsulation in 2021, Main Level Flooring is renovated 2025. Conveniently located near schools, parks, Fairview Park Mall, Grocery stores, big box retailers, pharmacies, restaurants, public transit station all within driving or walking distance , and major highways. This home combines comfort and convenience in a sought-after neighbourhood. A perfect blend of space, location, and lifestyle - ready for your family to move in and enjoy! (id:61852)
Exp Realty
135 Sellers Avenue
Toronto, Ontario
Fully renovated inside and out, this turnkey home offers exceptional style, function, and income potential. Extensively updated in 2020, the renovation included a brand new kitchen, updated washrooms, new flooring throughout, new appliances, a complete electrical upgrade, and the addition of a powder room on the main floor.The main level features a modern kitchen overlooking the open-concept dining and living areas with walk-out to a private patio-perfect for everyday living and entertaining.Upstairs, you'll find two spacious bedrooms with closets and a beautifully updated bathroom. An elegant oak staircase, gleaming hardwood floors, and quality ceramics add warmth and sophistication throughout the home.The professionally finished basement further expands the living space, complete with a modern kitchen with breakfast bar, open-concept recreation room, and an additional bedroom, ideal for extended family or income opportunities. Exterior upgrades include full waterproofing, new stucco, landscaped backyard (2022), and new roof shingles (2024). Parking is a standout feature with a licensed front parking pad plus an oversized detached two-car garage.Situated in a designated laneway suite test market with laneway house approval already in place, this property offers outstanding future development potential. The home has a proven short-term rental history, utilizing the basement as a separate rental space. (id:61852)
Property.ca Inc.
305 - 2045 Appleby Line
Burlington, Ontario
This is the one you have been waiting for! Stunning 1 Bed plus den, 1 Bath unit in the Uptown Orchard Condo's. The beautiful Hampton model boasts nearly 900 square feet of living space. Completely upgraded throughout with dark flooring, trim, stainless steel appliances(1-year-old), new lighting, laminate flooring in bathroom, new water heater ('24), zebra blinds throughout. The spacious Kitchen includes all of the modern touches, quartz countertop, stone backsplash, stainless steel farmhouse sink with black matte pull-down faucet sprayer, and patio doors to the balcony. The south-facing view fills the space with an abundance of natural sunlight. The spacious living and dining room area offers enough room for lounging and entertaining, complete with newly built fireplace adding a warm focal point to the space. The large primary bedroom offers a double closet, bonus office/sitting area. Freshly updated and functional 4 piece bath features in-suite laundry. The den is perfect for a home office & extra storage. Amenities include a beautiful party room, fitness centre/sauna, and underground parking. One parking space underground #100 is owned with plenty of additional parking for a second vehicle in the parking area above/visitor parking. Locker #37. Unbeatable location walking distance to shops, grocery stores,restaurants, gym, and easy highway access. Low condo fees!! Nothing to do but move it! (id:61852)
Bradbury Estate Realty Inc.
1412 Mcdowell Road E
Norfolk, Ontario
Welcome to this bright and modern bungalow offering an inviting, open feel from the moment you step inside. The spacious family room features soaring ceilings that create an elevated sense of space and natural light. The main floor includes a kitchen, four bedrooms, a 3-piece main bath, and a private 4-piece ensuite off the primary bedroom. Set on an incredible fully fenced lot, this property offers a seamless indoor-outdoor connection with sliding doors leading to a patio area, ideal for relaxing or entertaining. Surrounded by mature trees, the setting is peaceful and private within a quiet neighbourhood. Additional highlights include a driveway with parking for up to nine vehicles, a 3-car garage, and close proximity to the beaches of Turkey Point. (id:61852)
RE/MAX Escarpment Realty Inc.
36 Nautical Road
Brantford, Ontario
Wow! Welcome to Your Lovely and Charming 5 Bedroom Two-Storey Home Nestled in one of Brantford's Desirable and Sought-After North End Neighbourhoods of Brantwood Park. This Beautiful Home comes with a Finished Basement Perfect for Families or those Looking for Extra Space to Grow. This Warm, Family-Friendly Atmosphere is Spacious with Natural Light that is Perfect for Growing Families or Those Seeking a Comfortable Living Space. Spacious Backyard is Ideal for Hosting Gatherings, BBQs, or Simply Relaxing Outdoors, Offering the Perfect Setting for Entertaining Fun with Family and Friends. Located on a Quiet, Tree-lined Street, this Home Sits in a Mature Community Known for its Peaceful Surroundings and Close-Knit Feel. Conveniently Just Mins to Top-Rated Schools, the 403, Easy Access to Transit, Minutes from Lynden Park Mall, Costco, Walmart, Shopping & Dining, Plenty of Parks, Walking Trails, Playgrounds for Kids, Sports Fields, and So Much More! Whether You are Relaxing in the Serene & Large Backyard or Taking Advantage of Everything the Neighborhood has to Offer, this is the Perfect Place to Call Home. Hurry! This Won't Last! Everything you need is right at your Doorstep. At 36 Nautical Road, you're not just getting a Beautiful Home, you're Gaining a Mesmerizing Community and Lifestyle that you'll Love Coming Home To. This Home Ideally Located in One of the most Desirable Pockets of Brantford, Perfectly situated between Lynden Road and Garden Avenue. Included in the Sale the Upstairs Carpet on the Stairs and Second Floor will be Replaced With Luxury Vinyl Plank (LVP). 25-Year Shingles on Roof are 3-Years old, The Furnace and Roof was Updated 2-Years Ago. (id:61852)
Exp Realty
(Upper) - 18 Harper Road
Brampton, Ontario
3 Bedroom, 2 Bath Bungalow with Garage in Peel Village - Walking Distance To Schools, Parks, Mall, and more! Mins to the Hwy. 410, Golf, Community Centres and more! | Brampton Transit Route 8, Right outside your door | Massive Lot 50 x 113.45 Lot| Interlock Patio | Spacious Fenced Backyard | Comes with 1 Garage and 2 tandem Surface Parking spots. Basement not included. Tenant to pay 70% of all utilities and to maintain front and backyard. Available Immediately. (id:61852)
Century 21 Legacy Ltd.
205 - 758 Dovercourt Road
Toronto, Ontario
Be the first one to live in this Stylish and Modern Brand New building. Functional Open concept, floor to ceiling window fill with natural light, Large Office space perfect for working from home. Impressive amenities such as fitness center, an elegant rooftop terrace with BBQ areas, and dedicated co-working spaces. Perfectly located on Bloor Subway line, step to Ossington and Dufferin subway stations. Everything is walking distance to grocery, restaurant, coffee shops. (id:61852)
Homelife/cimerman Real Estate Limited
4680 Crosscreek Court
Mississauga, Ontario
Welcome to this beautifully upgraded semi-detached home located on a quiet, family-friendly cul-de-sac in the highly desirable East Credit neighbourhood of Mississauga. Situated on a rare pie shape lot with an exceptionally large backyard, this property offers rare outdoor space ideal for entertaining and family enjoyment.The bright main level features large windows and a modern upgraded kitchen with quartz countertops, gas stove, and quality cabinetry. The home offers three spacious bedrooms, two full bathrooms with sleek upgrades including a standing shower. Bonus second private family room located on the upper level.Legal basement includes a separate entrance, bedroom, living area, separate laundry and full bathroom-ideal for extended family or income potential.Prime location close to top schools, parks, Erindale GO Stn, Heartland Town Centre, Square One, Brae Ben Golf Course and major highways. No sidewalk allows parking for 3-4 vehicles on the driveway plus one in the garage. (id:61852)
RE/MAX Millennium Real Estate
69 - 3189 Bastedo Common
Burlington, Ontario
Beautiful 2 Bedroom, 2.5 Bathroom Townhouse located in the Highly Desired Area of Alton Village. Open Concept Layout. Tons of Natural Light. Large Spacious Entry Way. No Carpet in the House. 2nd Floor Features Beautiful Kitchen with Stainless Steel Appliances. The Combined Living Room and Dining Room provides access to the spacious Balcony. Perfect for Enjoying those Warm Summer Nights. Additional 2pc Bathroom on this Level. 3rd Floor Features Primary Bedroom with Own Ensuite and Closet. The 2nd Bedroom, Main Bathroom and Laundry Room finish off this level. Unfinished Crawl Space Basement for Extra Storage. Hot Water Tank is Rental . Walking Distance to Tons of Amenities including Walmart, Lowes, Winners, Tim Hortons, Starbucks, LA Fitness and More. Close to Parks, Trails, GO Train, Bus Transit and 407/QEW Highway Access. You Will Not Be Disappointed. (id:61852)
Icloud Realty Ltd.
21 Seventeenth Street
Toronto, Ontario
Opportunity knocks in the heart of New Toronto. Situated on a 33' x 100' freehold lot (approx. 3,336 sq. ft.), this property offers exceptional potential for investors, builders, and renovators looking to capitalize on a prime residential location. The site features a level topography, detached garage, private driveway, and is designated residential with RM zoning, supporting strong redevelopment or value-add possibilities. Currently improved with a detached home originally built in 1948, the property presents an ideal canvas for renovation, expansion, or a custom rebuild. Whether your strategy is to renovate and hold, flip, or redevelop, this is a rare chance to secure a well-sized lot in an established, high-demand west-end neighbourhood with long-term upside. (id:61852)
Homelife/cimerman Real Estate Limited
43 - 2120 Rathburn Road E
Mississauga, Ontario
Welcome to 2120 Rathburn Rd E #43 - A Rare Ravine-Side Opportunity in Rockwood Village. Set in one of Mississauga's most established and family-friendly communities, this beautifully updated townhome offers privacy, space, and everyday convenience. Backing directly onto the Etobicoke Creek ravine, enjoy peaceful green views and direct access to scenic trails right from your backyard , a rare feature in townhome living. Positioned on the Mississauga-Etobicoke border, the location is unbeatable: steps to TTC, close to top-rated schools, and minutes to Hwy 427, major shopping, parks, and all amenities. Inside, the bright open-concept main floor is designed for modern living. Hardwood flooring flows through the principal spaces, leading into a contemporary kitchen complete with quartz countertops, sleek backsplash, and a full suite of brand new, never-used appliances. A walkout from the kitchen opens to a private backyard overlooking the ravine , perfect for morning coffee or evening unwinding. Upstairs features 4 generously sized bedrooms, ideal for families or those needing home office flexibility. The fully finished basement adds even more functional living space with a large recreation area and an additional washroom - perfect for a media room, gym, or guest area. Located beside Garnetwood Park with tennis courts, soccer fields, splash pad, playground, and dog park, this home blends lifestyle and location effortlessly. The townhome complex will be receiving new paving and lighting. Complex also includes a freshly painted tennis court. Move-in ready, thoughtfully updated, and set in a highly desirable community - this is one you don't want to miss. (id:61852)
Sam Mcdadi Real Estate Inc.
253 Fernforest Drive
Brampton, Ontario
Welcome to 253 Fernforest Drive, a beautifully maintained, move-in-ready home located on a quiet, family-friendly street in Brampton.From the moment you arrive, you'll appreciate the attractive curb appeal, classic brick exterior, private driveway, and attached garage. Step inside to a bright foyer with modern tile flooring and fresh neutral tones that flow seamlessly throughout the home.The main level offers a welcoming open-concept layout featuring pot lights, stylish flooring, and a spacious living and dining area-perfect for everyday living and entertaining. The upgraded kitchen is a true highlight, showcasing sleek white cabinetry, quartz countertops, stainless steel appliances, and a large centre island with seating. The kitchen opens into a cozy family room with a gas fireplace and walkout to the backyard, filling the space with natural light and creating an ideal setting for family time or relaxing evenings.Upstairs, you'll find generously sized bedrooms with comfortable layouts and ample closet space. The primary bedroom easily accommodates king-size furnishings and offers a calm retreat. The renovated main bathroom features a modern double-sink vanity, quartz countertop, framed mirrors, and a glass-enclosed tub/shower combo-perfect for busy mornings.The fully finished basement, with separate side entrance, adds exceptional versatility, offering a bright recreation area with pot lights, modern flooring, ideal for entertaining, movie nights, or extended family living. A bonus room provides flexible space for a home gym, office, or hobby area, along with an additional bathroom to complete this level. (id:61852)
Right At Home Realty
1409 - 1 Fairview Road E
Mississauga, Ontario
Brand New, Never Lived In. Welcome to ALBA on Hurontario, steps to the new LRT and a short walk to Cooksville GO. Bright 2-bedroom, 2-bathroom suite with 9-ft ceilings, north-west exposure, and underground parking, locker, and bicycle locker included. Building offers premium amenities including fitness centre, yoga studio, coworking spaces, study pods, party rooms, guest suites, pet spa, outdoor BBQ terrace, concierge, and smart parcel lockers. Walk to shops, dining, parks, and transit. Quick access to Square One, Port Credit, Sheridan College, and Highways 401 & 403. Be the first to live in this new community. (id:61852)
Mehome Realty (Ontario) Inc.
47 Ronald Avenue
Toronto, Ontario
Freshly blight and renovated 3 bedroom home, with an extra 2 bedrooms in the basement. Owners have done many renovations over last 4 years. Privacy Fencing in large backyard, LED light fixtures, pot lights, NEW ROOF shingles, laminate flooring, new aluminum gutters, Remodeled Kitchen with New appliances. New washer and dryer, ELECTRICAL PANEL upgrade and power to backyard. 2 Full kitchens, great for in-law suite w/ Separate Entrance. New concrete pads and New AC Unit. Landscaping work and modern exterior painting of home! Great area for a new and growing family and ability to lower expenses with a secondary livable unit. COME SEE FOR YOURSELF! (id:61852)
Right At Home Realty
1201 Charlotte Circle
Pickering, Ontario
Welcome to 1201 Charlotte Circle in Pickering, a rare corner lot end unit townhome offering extra yard space, added privacy and the feel of a semi! 1,466 sq ft above grade plus a finished 536 sq ft basement, this home offers exceptional versatility. The main floor features hardwood floors, a welcoming foyer with double closet, and a dedicated office (laminate flr), ideal for working from home. The sunken living room with large window flows seamlessly into the dining room with French doors leading to the yard, creating the perfect space for entertaining. The kitchen offers an island with extra storage and seating, abundant cabinetry and generous counter space for everyday living. Upstairs, the primary suite features a walk-in closet and 2-piece ensuite. Two additional bedrooms each offer large closets, including one with a charming window seat. The finished basement provides even more living space with a rec room, exercise area, spare room and utility/laundry room. Situated on a premium 43 ft frontage lot, this corner property offers added outdoor space and natural light. Garage has been thoughtfully converted to office and storage space. Move-in ready and close to schools, parks, highways and amenities-this is one you don't want to miss! * (Balance of Legal Description) TO PROVIDE ACCESS TO MAINTAIN THE BUILDING ERECTED ON PT 2;T/W THE RIGHT IN THE NATURE OF AN EASEMENT OVER PT OF BLK A, DESIGNATED AS PT 2, PL 40R4928,TO HAVE THE PARTITION WALL BETWEEN PTS 2 & 17, PL 40R4928 MAINTAINED AS A DIVIDING ANDSUPPORTING WALL BETWEEN THE BUILDINGS ERECTED ON PTS 2 & 17 ; CITY OF PICKERING (id:61852)
RE/MAX Rouge River Realty Ltd.
15415 Clayhill Road
Halton Hills, Ontario
GRANDVIEW ESTATE - A Rare Escarpment Offering Perched atop the Niagara Escarpment in Halton Hills, GRANDVIEW ESTATE is a once-in-a-generation opportunity - over five pristine acres of total privacy with breathtaking panoramic views stretching to the Toronto skyline, where the CN Tower glimmers at sunset.Just minutes to Georgetown GO Station, Glen Williams, and premier golf courses, yet surrounded by protected conservation land, this extraordinary residence blends refined luxury with natural grandeur. Extensively renovated with designer finishes and exceptional craftsmanship, the open-concept main level showcases a chef-inspired kitchen featuring a GE Café six-burner gas range and Sub-Zero refrigeration, rich hardwood and travertine flooring, crown moulding, ambient fireplaces, and walls of windows framing endless sky and valley views. Multiple walkouts invite seamless indoor-outdoor living. The resort-style exterior is designed for unforgettable entertaining - a concrete freeform pool, patterned concrete patio, and standalone spa overlooking sweeping escarpment vistas. The second floor offers four spacious bedrooms, including a beautifully renovated primary retreat with spa-like ensuite and private balcony - your personal vantage point above the treetops. The finished third level provides an extraordinary lounge with fireplace and unobstructed views that must be experienced to be believed. The lower level features a recreation room, flexible guest accommodations (+2 bedrooms), and a stylish 3-piece bath. Enhanced by geothermal heating, 400-amp service, Generac generator, and three gas fireplaces, this is a rare sanctuary of privacy, prestige, and panoramic beauty within the GTA. A sanctuary. A statement. A legacy property. (id:61852)
Sutton-Headwaters Realty Inc.
269 Dunsmore Lane
Barrie, Ontario
Bright townhome in Barrie's North end! Wake up in your 3 bedroom, 3bathroom home with spacious living room and partially finished basement. The kitchen is bright and cheerful and has a walkout to a fully fenced backyard, backing on to a wonderful park setting. Just a short walk to Georgian College or enjoy the ease of transit. Shopping, RVH, restaurants and recreational trails are all close by! This home really has it all! (id:61852)
Royal LePage First Contact Realty
1961 Beaver Dam Road
Severn, Ontario
Magnificent Four-Season Waterfront Property on Trent Severn. Set on over 3.5 acres with an impressive 223 feet of clean deep waterfront. This cottage offers the privacy, space, and lifestyle buyers dream about. Located on a wide, open stretch of the Trent-Severn Waterway just minutes from Severn Falls, you'll enjoy expansive water views and endless opportunities for boating, swimming, and water sports.The main cottage features 3+1 bedrooms and a thoughtfully designed layout ideal for gathering and entertaining. A chef's kitchen anchors the home, flowing into beautiful dining and living spaces with stunning lake views. Rich wood finishes, exposed timber frame and beam accents, and warm natural textures create an inviting yet refined atmosphere throughout. Large decks extend the living space outdoors, making it effortless to host family and friends.The property also includes a charming, original lakeside bunkie with additional sleeping accommodations, a large dock, boat port, and a lakeside fire pit, the perfect setting for long summer evenings by the water. Just 1.5 hours from the GTA and a short drive to local amenities, this property offers year-round enjoyment. In the winter months, it transforms into a private retreat with trail access for snowmobiling and snowshoeing just minutes away, plus ski resorts within 30 minutes. A true waterfront gem,perfect for personal family use or as a turnkey vacation rental with excellent income potential. (id:61852)
Century 21 Regal Realty Inc.
98 33rd Street N
Wasaga Beach, Ontario
SEASONAL RENTAL: Fully furnished 3-bedroom bungalow just a 3-minute walk to the sandy shores of Wasaga Beach Provincial Park and only 30 minutes to Blue Mountain Ski Resort. Perfect for a spring or summer getaway, this cozy cottage-style home is located on a quiet street and offers a warm, inviting atmosphere throughout. Enjoy a bright living space with a gas fireplace, a fully equipped kitchen, and a spacious fenced backyard with a deck, ideal for relaxing after a beach day. Plenty of parking makes it easy to accommodate family and guests. Available end of March to end of August (minimum 3-month stay). A turnkey beach retreat in an unbeatable location. (id:61852)
North 2 South Realty
8, 20, 30, 34 Hemlock Avenue
Tay, Ontario
ATTENTION INVESTORS, DEVELOPERS AND BUILDERS!! Once-in-a-lifetime opportunity to build on Georgian Bay! Currently 4 lots with steps taken to turn 3 of those into 7! Tay Township Engineering and Planning staff have already been met with and topographical study by Rudy Mak 2023. With over 1,600 feet of frontage on the shores of Georgian Bay and Lake Huron and over 2 ACRES you could build your dream home and build and develop the other homes for maximum profit. Rumored to once be a marina with large granite rocks and sandy beaches on the shoreline, this huge property has neighbours of trees, trails and the township for ultimate privacy. Under 5 minutes to the 400 Hwy, 30 minutes to Barrie and 1 hour 20 minutes to Pearson Airport these lots would be ideal to develop, build and sell off. 5 minutes to Tim Hortons, and LCBO, 10 minutes to hardware and grocery store of Coldwater or 18 minutes to Walmart Supercenter and Home Depot in Midland. Surrounded by the 30,000 islands, turtles, wildlife and stunning sunsets you can't let this opportunity pass you by or you will never forgive yourself! A nature lovers paradise, golf, ski, fish, bike, skidoo-unbeatable. (id:61852)
Real Broker Ontario Ltd.
8, 20, 30, 31, 34 Hemlock Avenue
Tay, Ontario
ATTENTION BUILDERS, INVESTORS, DEVELOPERS!! 2.743 ACRES with 5 separately deeded properties. Of those 4 are vacant LOTS with possibility of turning 3 of those into 7 lots on the waters side to build 7 custom homes, plus 294-foot-wide lot with stunning custom home with views of Georgian Bay at the end of dead-end street! Of 2.743 acres only 0.5 acres are not on water side and remainder on Georgian Bay. Build the homes and sell for maximum profit. Where else can you find this size of acreage on the water 30 minutes from Barrie and 1 hour and 20minutes from Pearson Airport??!! The existing 2021 home (non water side but water views) is a modern crossed with bohemian vibe and is straight out of a magazine. Enjoy the pink and purple regular sunsets or nature at your doorstep with tons of trees, the Tay Trail with over 18kilometer's to explore or Waubaushene Beach and Pier just a short walk away. 5 minutes to 400 HWY, LCBO and Tim Hortons, 30 minutes to Barrie, 80 minutes to Pearson Airport. Waubaushene's quiet loving town will win you over. Home painted Benjamin Moore March 2025 (id:61852)
Real Broker Ontario Ltd.
6 - 734 Shore Lane
Wasaga Beach, Ontario
GEORGIAN BAY WATERFRONT INVESTMENT! This exceptional beachfront property is an opportunity that can't be missed! This condo townhouse offers a combination of live-in potential and rental income, just steps from Wasaga's world-famous shoreline. Its prime location on Georgian Bay, coupled with a versatile layout, make it a standout investment in one of Ontario's most sought-after vacation destinations. The property's proximity to the water and its income-generating capabilities set it apart in the local real estate market, offering a lifestyle that seamlessly blends leisure and smart investing. Optimized for short-term rentals, it blends cottage-style charm with modern upgrades. The main and upper levels feature a bright, open-concept living room with a 55" TV, a modern chef's kitchen, and two spacious bedrooms, including a primary suite with a private water-view balcony. A fully finished lower level adds versatility with an additional bedroom, full kitchen, and private bathroom, perfect for multi-generational use or maximizing its rental potential. Steps from Beach 4, the property offers premium amenities including a seasonal heated pool, BBQ areas, fire pit, and grassy play area. Located just 30 minutes from Blue Mountain Ski Resort and minutes from local attractions, this investment combines beachfront lifestyle with proven revenue potential. Extras include modern appliances, blackout blinds, spa-like shower upgrades, and proximity to provincial parks and year-round tourism hubs. Financials attached, see Investment Summary. *registered transferable STR license. (id:61852)
Royal LePage Signature Realty
Royal LePage Real Estate Services Ltd.
68 Kempenfelt Drive
Barrie, Ontario
Set on a rare 60' x 150' waterview lot with unobstructed views of Kempenfelt Bay, this impeccably maintained 3-bedroom, 2-bath bungalow offers an exceptional location and lifestyle. Two large picture windows at the front of the home capture stunning bay views you can enjoy while reposing by the gas fireplace. Hardwood flooring highlights the living and dining rooms . A separate basement entrance adds versatility for potential multi-generational living and the expansive great room provides the perfect setting for larger family get-togethers. This is a prime opportunity to own a well-located waterview property with incredible views and long-term value in one of the area's most sought-after settings. The large front patio is heated so you'll never have to shovel it and is perfectly positioned to take in the bay views and complete with a retractable awning. The property offers outstanding space and flexibility with an attached single car garage with inside entry directly to the basement, a detached double car garage/workshop and with no sidewalk and a huge driveway, there's parking for up to eight vehicles-ideal for family gatherings. Lawn irrigations system at both the front and the rear yards. Furnace was updated in 2024, and the boiler in 2018 which provides the heating for the patio as well as the home's radiant heating system. Most windows were replaced in 2024. Look no further, your forever home has arrived. (id:61852)
Keller Williams Experience Realty
80 Annsleywood Court
Vaughan, Ontario
Welcome to Kleinburg's prestigious Heritage Estates, an exclusive enclave of 44 Victorian- and Georgian-inspired homes steps from the village centre. This rare ravine-view home on a 60 ft lot offers 4,481 sq ft (per MPAC) of luxury living with a 3-car garage and finished walk-out basement. Highlights include tray-ceiling dining room, large two-tone chef's kitchen with high-end appliances, open breakfast area leading to a cedar deck with year-round ravine views, family room with gas fireplace, and private main-floor office. Upstairs: four generous bedrooms, including a luxurious primary suite with windowed walk-in closet, custom organizers, 5-piece ensuite with dual vanities, heated floors & towel bar, plus a connected sitting area ideal as a 2nd office or nursery. Finished walk-out basement offers bright recreation space for entertaining or future customization. Additional features: 10' main-floor ceilings, 9' 2nd-floor & basement ceilings, two-zone heating/cooling, 200 AMP service w/ 100 AMP subpanel, Kohler fixtures, and smart home automation for lighting, security, climate & audio. Don't miss your chance to own this stunning ravine-view home in one of Kleinburg's most exclusive communities. (id:61852)
Aimhome Realty Inc.
2 Tarmack Drive
Richmond Hill, Ontario
Welcome to 2 Tarmack Dr - an exceptional executive lease offering over 5,100 sq. ft. of finished living space on a professionally landscaped lot with an interlock driveway and elegant stone accents.Designed for comfortable family living, this spacious home showcases smooth and coffered ceilings, crown moulding, wainscoting, and expansive windows that fill the interior with natural light. The modern gourmet kitchen features a centre island, stainless steel appliances, and a butler's pantry - ideal for everyday functionality and entertaining. The inviting family room with a gas fireplace provides a warm gathering space, while the dramatic double-height living room offers an airy ambiance with a balcony overlooking the front grounds. A bright upper-level sitting area adds flexibility for a reading nook, study space, or home office.The primary bedroom retreat boasts a spa-inspired ensuite, creating a private escape at the end of the day. The fully finished lower level expands the living space with a recreation room, study area, and two additional bedrooms - perfect for extended family, guests, or added workspace.Step outside to enjoy the beautifully maintained rear grounds featuring a pergola and gas line for a BBQ area - ideal for outdoor entertaining. Located in a phenomenal school district, this home falls within the boundary for Richmond Hill High School and St. Theresa of Lisieux Catholic High School. Enjoy proximity to scenic Oak Ridges walking trails, Lake Wilcox, and Eagle's Nest Golf Club, along with parks, plazas, and convenient transit options.A rare lease opportunity offering space, comfort, and an unbeatable lifestyle in one of Richmond Hill's most desirable communities. (id:61852)
Real Broker Ontario Ltd.
457 Britannia Avenue
Bradford West Gwillimbury, Ontario
Introducing this charming family home in the heart of Bradford West Gwillimbury. Nestled in a sought-after, family-friendly neighbourhood, this well-maintained backsplit offers a functional layout filled with natural light and comfortable living spaces throughout.Ideally located just minutes from schools, shopping, parks, and transit - including the Bradford GO Station for everyday convenience. Nearby parks offer basketball and tennis courts, baseball diamonds, skating rinks, and a splash pad, making it perfect for active families. The bright, open-concept living room features large windows, seamlessly flowing into the kitchen and breakfast area - ideal for both daily living and entertaining. The updated kitchen showcases stainless steel appliances, granite countertops and backsplash, and a cozy breakfast nook flowing to a sun-filled ground level family room. This space features double sliding glass doors, a cozy gas fireplace, and a walkout to the spacious, fully fenced backyard. Enjoy the patio and gazebo - perfect for private relaxation or hosting gatherings. A convenient 2-piece powder room completes this level. Three generously sized bedrooms share a well-appointed 4-piece bathroom, providing comfort and functionality for the whole family. A dedicated laundry room with direct garage access, ample storage, additional shelving space, and a large crawl space completes this home - delivering organization, convenience, and exceptional value in a prime location. (id:61852)
Royal LePage Real Estate Services Ltd.
96 Ferncroft Drive
Georgina, Ontario
This stunning detached home is nestled at the end of a quiet cul-de-sac, offering exceptional privacy and backing onto lush natural forest. Enjoy peaceful walks to the nearby lake and immerse yourself in nature right at your doorstep. The spacious garage accommodates up to four vehicles and is equipped with a heating system for added comfort during winter months. The main floor features a highly functional layout with generously sized, sun-filled rooms. The breakfast area opens onto a large backyard deck-perfect for entertaining or relaxing outdoors. A private main-floor office provides ideal space for working or studying from home. The second level offers four spacious bedrooms, including two with their own full ensuite bathrooms. Solid hardwood flooring runs throughout the home, adding warmth and elegance. The primary bedroom overlooks the serene backyard and surrounding forest, creating a truly picturesque retreat. The fully finished basement provides excellent additional living space for work or leisure and includes a dedicated play area thoughtfully designed for children. A full bathroom and heated tile flooring add extra comfort and convenience. The laundry room is conveniently located on the main floor for everyday ease.Situated on an impressive 59 x 184 ft deep lot, the property features an extended driveway with no sidewalk, allowing parking for up to six additional vehicles. The deep backyard backs directly onto natural forest, offering breathtaking views and ultimate tranquility.Meticulously maintained by the owner, this exceptional home is truly not to be missed! (id:61852)
RE/MAX Excel Realty Ltd.
27 Outlook Terrace Drive
Markham, Ontario
Welcome to this stunning masterpiece home featuring 4+1 bedrooms, perfectly situated on a quiet street in the highly sought-after Greensborough community of Markham. This spacious, sun-filled residence offers an abundance of natural light and elegant hardwood flooring throughout. The inviting family room features a cozy gas fireplace, creating the perfect setting for relaxing evenings. The custom-upgraded kitchen is a true showpiece, complete with quartz countertops, an island, built-in appliances, under-cabinet lighting, and ample cabinetry. A convenient servery seamlessly connects the kitchen to the living and dining rooms-ideal for hosting and entertaining. The kitchen also offers a walk-out to the backyard for effortless indoor-outdoor living. All bedrooms are generously sized with ample closet space, while the primary suite boasts his-and-hers closets for added convenience and comfort. Professionally finished basement featuring a spacious bedroom, living area, and 3-piece bathroom-perfect for guests or extended family. Single-car garage with direct access to the main floor laundry room. Located close to parks, top-rated schools, hospital, and GO Transit, this exceptional home offers the perfect blend of comfort, style, and convenience. A rare opportunity you won't want to miss! (id:61852)
Century 21 Green Realty Inc.
995 Nellie Little Crescent
Newmarket, Ontario
Welcome to 995 Nellie Little Cres, a true Stonehaven-Wyndham gem backing onto peaceful parkland and trails, offering the kind of privacy and everyday nature views that are hard to find on a family-friendly street. Inside, the home welcomes you with 18-foot foyer, decorated with modern flair and shows like a model home with an impressive 2815sf of above ground living space (MPAC); $$$ spent on recent upgrades including the kitchen, hardwood flooring, stairs, blinds, pot lights, designer lighting, smooth ceilings, wainscotting, and updated bathroom vanity counters, reflecting the care and pride of ownership throughout. Inspired by the best homes on this coveted crescent, where buyers consistently value the greenspace backdrop, bright open flow, 9-foot ceiling on main, and Finished in-law or nanny suite in the basement meets multigenerational needs. Open concept designer kitchen featuring quartz countertop, island with lots of storage drawers, high-end appliances, connects to a breakfast area with gorgeous view of the backyard greenspace and next to the family room featuring a cozy gas fireplace; 4 spacious bedrooms upstairs plus a second-story loft ideal for a home office/study lounge, oversized primary bedroom featuring extra sitting space, walk-in closet, and a spa-like ensuite with double sinks. Outside, enjoy professionally designed, low-maintenance landscaping in both the front and backyard, so you get the lifestyle, not the upkeep, while the serene rear setting completes the dream-home experience. Set in one of Newmarket's most desirable pockets, only steps to the Magna Centre (rinks, pool, track, gym and more) and close to highly ranked Bogart P.S. & Newmarket High School, parks, shopping, T&T Supermarket, Costco, plus an easy drive to the NewRoads Performing Arts Centre for year-round shows and events. Minutes to Newmarket GO & Hwy 404, a commuter's dream! This wonderful home truly checks all the boxes, just move-in and enjoy, Do Not Miss!! (id:61852)
Bay Street Group Inc.
1966 Grandview St N Street
Oshawa, Ontario
Wow Is Da Only Word To Describe Dis Great! Wow This Is A Must See, An Absolute Show Stopper!!! A Stunning 2021 Built Home With Approx. 3,000 Sqft Above Grade Plus Approx. 1,000 Sqft Finished Legal Walkout Basement Apartment, Offering 4+2 Bedrooms & 4.5 Washrooms! Loaded With More Than $160K In Upgrades With More Than 2 Years Tarion Warranty Left! Step Into A Bright, Modern Layout With 9 Ft Ceilings On The M/Flr, Hrdwd Floors, Gas Fireplace, Zebra Blinds, Upgrd Lighting, And A Hardwood Staircase With Upgrd Spindles! The Chef's Kitchen Is A Total Showpiece With Quartz Backsplash, Quartz Waterfall Island, Built-In Microwave/Oven Cabinet, Premium KitchenAid Built-In Appl, Single Sink With Basin Rack/Bottom Grid/Colander, Soap Dispenser, & Undermount/Above-Cabinet Lighting! Upstairs Offers 4 Spacious Bdrms With Closet Organizers In Every Closet, Plus Beautiful Wshrms With Quartz C'tops, Undermount Sinks, Upgraded Tiles, Double Sinks In Master And Jack & Jill Bath, & A Full Glass Shower With Rainfall Showerhead In The Primary Ensuite! Enjoy The Convenience Of 2nd Flr Laundry W/ Top Cabinets And Energy-Efficient LG Washer/Dryer! The Legal 2 Bedroom Walkout Basement Apartment Is Fully Finished & Income Ready With Quartz C'tops, Pot Lights, Vinyl Flooring, Soundproof Ceiling, Separate Laundry (LG), Dble Door Fridge W/ Water/Ice, Electric Stove, Glass Enclosed Shower With Niche, RO Drinking Water Connected To Fridge, & Fire Suppression In Vents! Outside Features Interlock Front Entrance W/ Stairs, Interlock Stairs/Walkway To Basement, Interlock Patio Under Deck, Fully Fenced And Landscaped Bkyrd With Underground Drainage Pipes, Plus A 10 Ft Composite Deck (With City Permit) And 10x10 Gazebo, Perfect For Entertaining! Massive Parking With 2 Car Garage + 4 Car Driveway (6 Total)! Prime Loc: 5 Mins To Hwy 407, 10 Mins To Durham College/Ontario Tech Uni, 5 Min Walk To Elem School & Minutes To A Smart Centre, Walmart, Tim Hortons And More! Don't Miss Out, Book Your Showing Today! (id:61852)
RE/MAX Gold Realty Inc.
