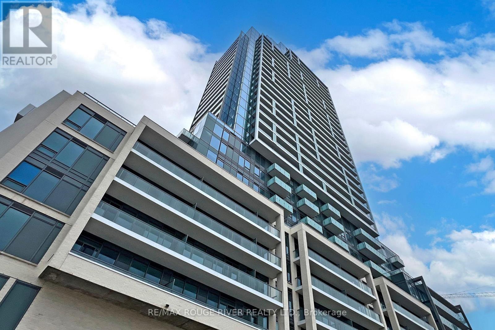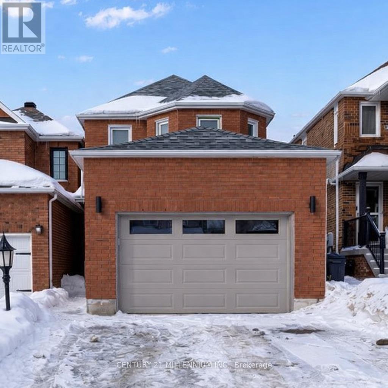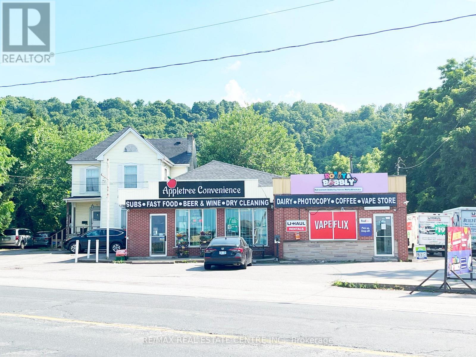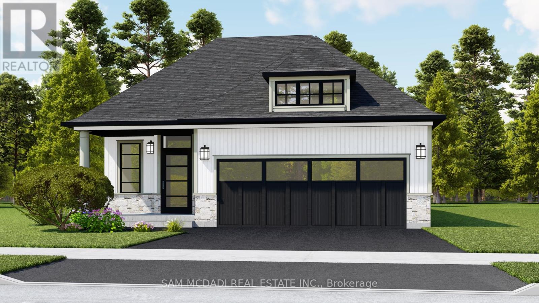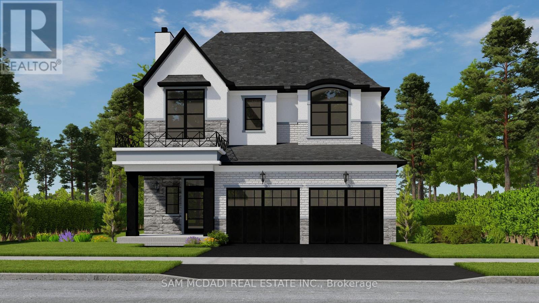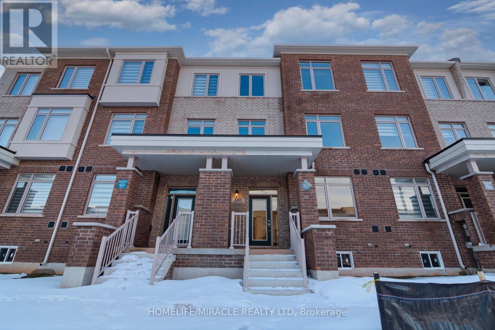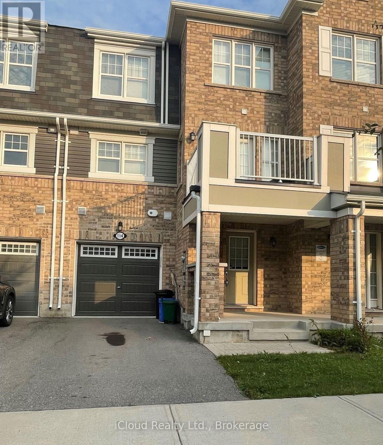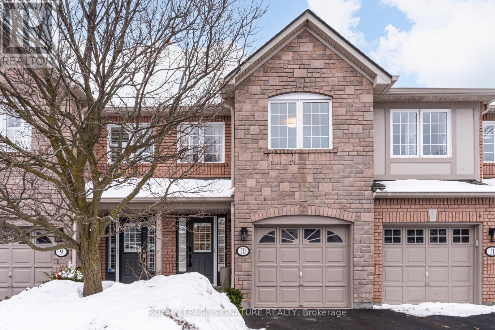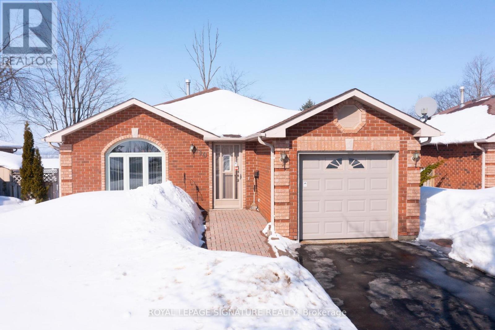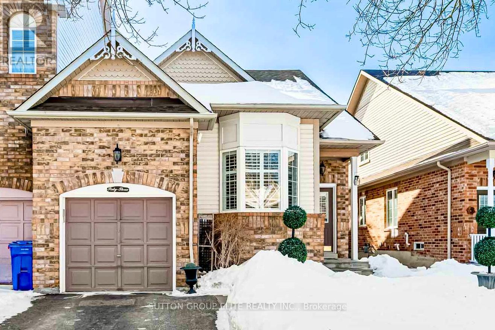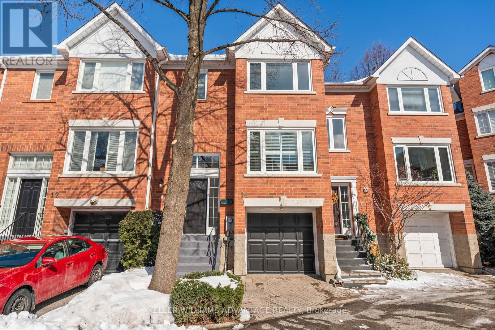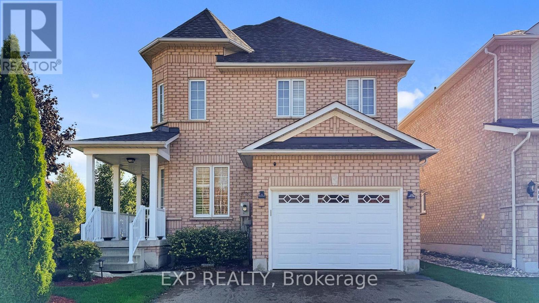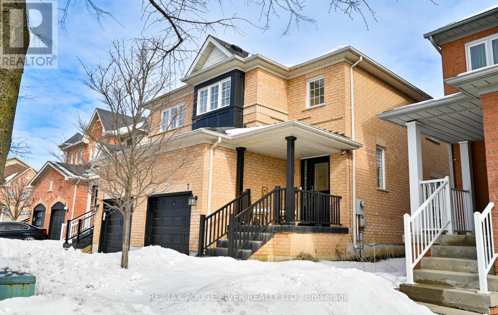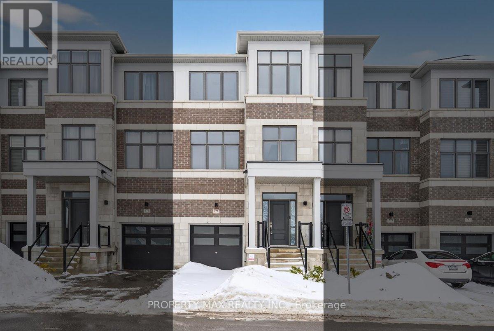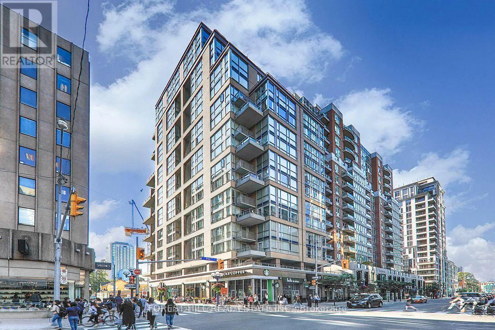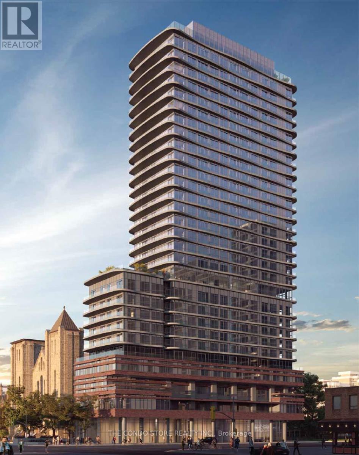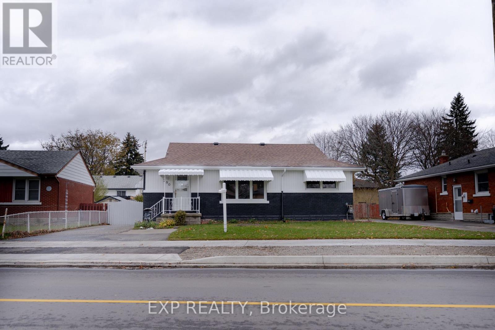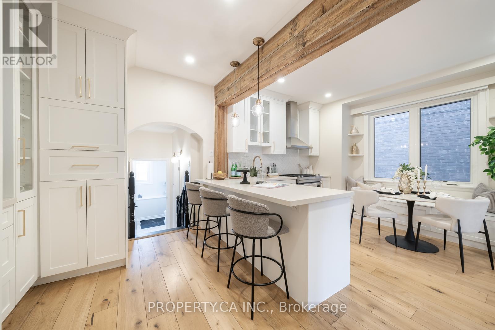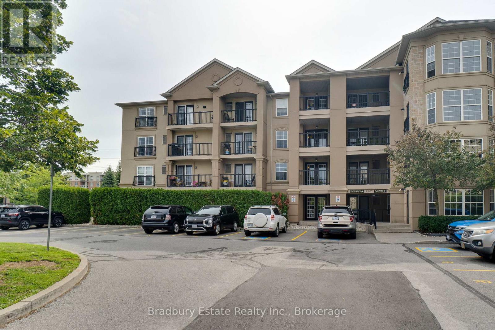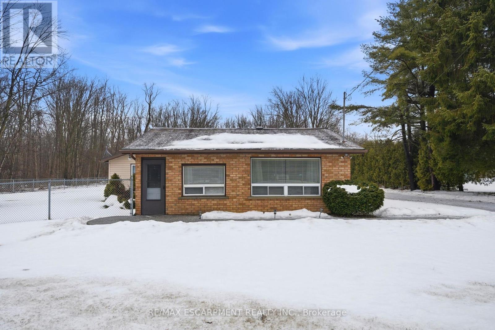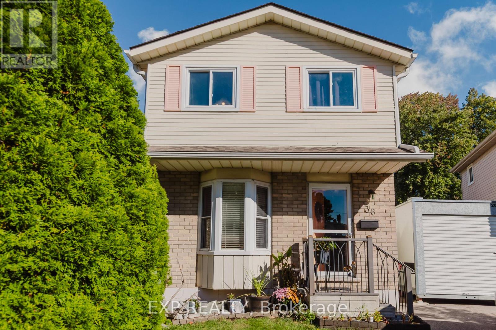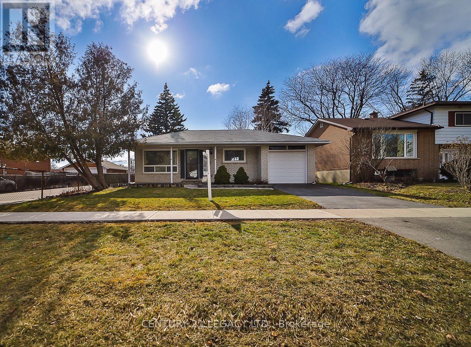1409 - 7 Golden Lion Heights
Toronto, Ontario
Welcome to this exceptional corner suite at M2M Condos, ideally located in the vibrant area of Yonge Street and Finch. Offering a perfect blend of modern design and everyday functionality, this beautifully appointed residence delivers elevated urban living. Step inside to a sleek contemporary foyer that opens into a bright, thoughtfully designed open-concept layout. Expansive floor-to-ceiling windows flood the living space with natural light and showcase spectacular northwest city views, complete with custom window coverings for added style and privacy. Enjoy the rare luxury of two private balconies - one extending from the living area, ideal for entertaining or unwinding at sunset, and a second balcony off the primary bedroom. The spacious primary suite features a 4-piece ensuite. The modern kitchen anchors the home with stone countertops, streamlined cabinetry, and premium appliances. Laundry area with additional storage adds everyday convenience. Just steps from Finch Station, top-rated schools, parks, shopping, and dining, this address offers unmatched accessibility and lifestyle appeal. The M2M community is thoughtfully designed with integrated green space, retail, and lifestyle amenities right at your doorstep. Complete with one parking space and a locker, this stunning suite is truly move-in ready. (id:61852)
RE/MAX Rouge River Realty Ltd.
327 Perry Road
Orangeville, Ontario
Welcome to this beautifully updated family home, perfectly situated in one of Orangeville's most sought-after neighborhoods! Enjoy the convenience of being just minutes from top-rated schools, shopping, dining, the hospital and multiple parks - all while having effortless access to Highway 10 and Highway 9, making commuting a breeze. Step inside to discover a spacious and inviting layout with thoughtful upgrades throughout. The large primary suite is a true retreat, featuring a cozy fireplace, spa-like ensuite bathroom and ample closet space. With two additional bedrooms and a total of three bathrooms, there's plenty of room for the whole family to thrive. The heart of the home is the modernized kitchen, complete with a stunning quartz countertop with waterfall edge, sleep cabinetry and updated appliances - perfect for cooking and entertaining. New luxury vinyl flooring flows throughout adding a fresh and stylish touch. Need more space? The fully finished basement provides endless possibilities - whether it's a home office, playroom, gum or media lounge. And for the ultimate relaxation experience, enjoy you very own private sauna, perfect for unwinding after a long day! Enjoy the best of both worlds with nature and convenience at your doorstep! This home is within walking distance of Island Lake Public School, Island Lake Conservation Area, local restaurants, vibrant bars and the charming downtown core. Don't miss your chance to own this move-in ready gem in a fantastic community! (id:61852)
Century 21 Millennium Inc.
407-409 Main Street W
Grimsby, Ontario
Discover the potential of this rare 5.10-acre Land, ideally positioned for developers, builders, and investors. Located in the thriving and scenic community of Grimsby, this high-visibility site offers a unique blend of commercial and residential zoning with a wide frontage of 171 feet.The property features two residential apartments and commercial unit is currently leased, income-generating property. Buyers have the option to assume the existing lease for steady rental income or take advantage of the retail space to establish their own business.Currently, the property includes a commercial storefront and two residential units, all of which are leased. This presents an excellent opportunity for investors seeking steady rental income or for buyers interested in establishing their own business on the premises. The buyer also has the option to assume the existing tenancies Strategically located near major amenities including the QEW, GO Station, shopping centres, Costco, and GO carpool facilities, this site offers seamless connectivity to both the Greater Toronto Area and the Niagara Region. Surrounded by a mix of residential, commercial, and retail, the property is ideal for a range of permitted uses including single dwellings, institutional use, home occupations and industries, bed and breakfast, showrooms, Farming , agriculture, offices and sales outlets, conference centres, and religious institutions. Whether you're seeking a strong income property or a strategic location for your business, this opportunity checks every box in a rapidly growing community.VTB Available $750,000 (id:61852)
RE/MAX Real Estate Centre Inc.
Lot 3 - 16 Linden Lane
Grimsby, Ontario
Welcome to Hillside Manors an exclusive new custom home site, nestled at the base of the beautiful Niagara Escarpment on a Quiet Cul-De-Sac in Desired Area in the Charming & Quaint Town of Grimsby. *ONLY 5* Detached Homes to be Built Offering Bungalow/Bungalow Loft & 2 Storey Design & Size Options from 1300sf - 3000sf by Established Custom Home Builder, Cretaro Homes. The Superb Location & Homes Deliver the Perfect Blend of Modern Design Living & Home Finishings with the Natural Beauty & Tranquility of the Surrounding Landscapes. ***Opportunity to Custom Tailor Your Design & Material Finishing Preferences *** to suit Your Needs. Whether you envision modern contemporary, transitional, farmhouse or classic traditional designs nestled in the superb location the possibilities are endless. *The Homes Offer Beautiful Exterior Elevation Designs incorporating a Variety of Quality Building Materials. Interior Design Layouts Provide a Modern Open Concept Living Style, 2 Car Garages, Spacious Rooms, 9ft Main Floor Ceilings, Lovely Gourmet Kitchens Offering Various Colours & Door Style Designs, Kitchen Islands, Granite/Quartz Tops, Blend of Hardwood, Ceramic and Broadloom Flooring Options, Modern Millwork & Hardware Options, Contemporary Lighting & Plumbing Fixtures, Glass Enclosed Showers, Pot Lights a Full Open Basement with Cold Room & More. Hillside Manors will Deliver Stunning Homes in a Truly Amazing Location. Enjoy Escarpment Views, Scenic Trails, Wineries, Local Farms, Enjoy Water Sports along the Beaches & Beautiful Waterfront Trails & Parks, Marinas, Conservation Parks, Great Schools, Boutique Local Shops & Restaurants, Major Shopping Centres & Steps to Picturesque and Charming Downtown Centre. Ideal for Commuters with Quick Access to QEW Highway & Easily Access the Niagara Region & GO Station Options into Toronto & Future Grimsby GO station nearby. Just a Wonderful Place to Call Home! (id:61852)
Sam Mcdadi Real Estate Inc.
Lot 2 - 18 Linden Lane
Grimsby, Ontario
Welcome to Hillside Manors an exclusive new custom home site, nestled at the base of the beautiful Niagara Escarpment on a Quiet Cul-De-Sac in Desired Area in the Charming & Quaint Town of Grimsby. *ONLY 5* Detached Homes to be Built Offering Bungalow/Bungalow Loft & 2 Storey Design & Size Options from 1300sf - 3000sf by Established Custom Home Builder, Cretaro Homes. The Superb Location & Homes Deliver the Perfect Blend of Modern Design Living & Home Finishings with the Natural Beauty & Tranquility of the Surrounding Landscapes. ***Opportunity to Custom Tailor Your Design & Material Finishing Preferences *** to suit Your Needs. Whether you envision modern contemporary, transitional, farmhouse or classic traditional designs nestled in the superb location the possibilities are endless. *The Homes Offer Beautiful Exterior Elevation Designs incorporating a Variety of Quality Building Materials. Interior Design Layouts Provide a Modern Open Concept Living Style, 2 Car Garages, Spacious Rooms, 9ft Main Floor Ceilings, Lovely Gourmet Kitchens Offering Various Colours & Door Style Designs, Kitchen Islands, Granite/Quartz Tops, Blend of Hardwood, Ceramic and Broadloom Flooring Options, Modern Millwork & Hardware Options, Contemporary Lighting & Plumbing Fixtures, Glass Enclosed Showers, Pot Lights a Full Open Basement with Cold Room & More. Hillside Manors will Deliver Stunning Homes in a Truly Amazing Location. Enjoy Escarpment Views, Scenic Trails, Wineries, Local Farms, Enjoy Water Sports along the Beaches & Beautiful Waterfront Trails & Parks, Marinas, Conservation Parks, Great Schools, Boutique Local Shops & Restaurants, Major Shopping Centres & Steps to Picturesque and Charming Downtown Centre. Ideal for Commuters with Quick Access to QEW Highway & Easily Access the Niagara Region & GO Station Options into Toronto & Future Grimsby GO station nearby. Just a Wonderful Place to Call Home! (id:61852)
Sam Mcdadi Real Estate Inc.
3206 Sixth Line
Oakville, Ontario
Welcome to Stunning Freehold Townhouse in Prime Oakville Location! Beautifully upgraded 4-bedroom, 3.5 bath home offering approx. 2,273 sq ft of elegant living space. Features include 9-ft ceilings on main & second floors, large windows providing abundant natural light, and a modern carpet-free design throughout. Enjoy the upgraded kitchen with quartz countertops & walk-out to a spacious balcony. The primary suite boasts a walk-in closet & 4-pc ensuite. Ideal for growing families, this home is located in a highly sought-after community close to parks, schools, shopping, and transit. Dont miss this incredible opportunity. (id:61852)
Homelife/miracle Realty Ltd
114 Frost Court
Milton, Ontario
Available for Lease April 15th , this Beautiful 3 Storey Freehold Mattamy Built Townhouse located in the Desirable Hawthorne Village . 2 Bedrooms, 3 Bathrooms, Primary Bedroom with 4pc Ensuite, Open Concept Dining Room and a Great Room with Laminate Floors. Walk-Out to Balcony, Hardwood Staircase, Eat-In Kitchen with Island and Stainless Steel Appliances, Laundry at 3rd Floor, Access Door from House to Garage, Close to Park, Schools, GO Station, Shopping, Transit and GO. (id:61852)
Icloud Realty Ltd.
10 - 1050 Grand Boulevard
Oakville, Ontario
Recently refreshed this stylish 3+1Bed, 2.5 bath condo townhouse is sure to delight. Entering a spacious tiled entrance with closet, you see the fresh hardwood and pass by a moody powder room en- route to the brand new kitchen. A large quartz-covered peninsula allows for seating and a great open concept entertaining space, the layout features tons of drawers and space for your gadgets, and brand new appliances complete the package. You'll be charmed by the lovely combined living/dining room that is nice and bright due in part to newly installed pot lights and more naturally from the large window/patio door. Outside you have a lovely, semi-private patio/garden. Back inside and up the cushy, newly carpeted stairs you'll find a large family bathroom with new double vanity which shares a separate access to the large primary bedroom complete with a walk in closet. The other two bedrooms upstairs are also a great size with the smaller also having its own walk in closet. From the main floor kitchen you'll be able to access the single car garage or go down the stairs to a new basement washroom with stand-up shower, a substantial bedroom and a finished laundry room with the whole floor being finished in new vinyl plank flooring. The townhouse is located in a small, exclusive feeling community of only 30 units. You're a quick walk to schools, an easy bike ride to a local plaza with groceries and restaurants, and an easy drive to access the 403+QEW. This is your opportunity to move into a home with a great layout, fabulous neighbhours, newly updated systems and decor and all in a fantastic location. OPEN HOUSE THIS WEEKEND 2-4PM (id:61852)
Royal LePage Signature Realty
35 Brixham Lane
Brampton, Ontario
Introducing an exquisite, 2-storey 2 car Garage located in the prestigious Creditview Woods community of Brampton. This stunning home boasts a beautiful layout flooded with an abundance of Natural light, thanks to its large windows and convenient 3 entrances. No shortage of space in this lovely home. Situated on one of the largest lots in the entire community, this property offers unmatched space and privacy. With 4 bedrooms, 3 washrooms & 4 Car Pkgs**, an open-concept kitchen & family room on the main floor, and a spacious dining room perfect for entertaining, every detail has been tastefully built. Additional features include hardwood flooring on the main floor, an oak staircase, walk-in closets, and laundry conveniently located on the second floor. The property also includes a 2-car garage & a double driveway. Enjoy the convenience of being close to the Go Station, transit, other amenities. (id:61852)
Icloud Realty Ltd.
110 Hanmer Street W
Barrie, Ontario
Picture Perfect North Barrie Setting! Delightful All-Brick Bungalow With Charming Curb Appeal! Clean, Sparkling & Move-in-Ready! Bright, Spacious & Sun filled Eat-In Kitchen With Beautiful Skylight! Opens To Delightful Sunroom With Sunset Views, Wrap-Around Windows & Walkout to Sheltered Deck! South-facing Living Room with Beautiful Palladium Front Window! Main Floor Laundry! Spacious Primary Bedroom with Semi-Ensuite Bath & 2nd Bedroom/Den! Expansive Lower Level Rec Room & Adjacent 3rd Bedroom or Home Office! Large Utility Room with Laundry Hook-Up, Large Built-In Storage Closet + Workshop & Cantina! Child & Pet-Friendly, Fully Fenced and Treed Backyard! Easy Access to Georgian Mall, Walmart, 4 Grocery Stores, Rec Center, Parks & More! 10 Min Walk to 1 Public & 1 Catholic Elementary School + 1 Montessori School! Public Transit Nearby on Hanmer St West! On Bus Route for both Public & Catholic High Schools! Don't Miss The Wonderfully Affordable Lifestyle That Awaits You at 110 Hanmer Street West... Some Photos Are Virtually Staged. (id:61852)
Royal LePage Signature Realty
63 Ochalski Road
Aurora, Ontario
Absolutely ONE OF A KIND! Rare opportunity to own a BUNGALOFT END-UNIT TOWNHOME!!! Beautiful 1890 sqft modern open space above grade, plus a huge unspoiled basement with high ceilings. Extra-wide end unit premium lot. South exposure brings in lots of heartwarming sun. Open concept family room with cathedral ceiling and gas fireplace. Primary bedroom on main with vaulted ceilings, Ensuite bath and W/I closet. Loft features 2 skylights, vaulted ceilings, gas fireplace, spacious 3rd Bedroom and 3 Pc Bathroom. Basement is partially finished with rec room and exercise area. STUNNING private south facing treed backyard with composite decking - terrific for entertaining. Quiet tree-lined street. No sidewalk! Steps to parks, trails, shopping, dining, Aurora Arboretum, elementary and high schools. Easy access to Hwy 404, Go station and transit. (id:61852)
Sutton Group Elite Realty Inc.
14 Fitzgerald Mews
Toronto, Ontario
Glorious, Pristine, Bright and Spacious, 3 bedrooms and 3 baths including a full ensuite with 1700sf and a garage that gives you direct access to the house makes this a rare find. Hardwood floors throughout. The generous eat in kitchen has been tastefully updated. Large south facing window allows the light to cascade into the space. Curl up with a good book, or a night time scroll and enjoy a cozy evening in front of the fireplace. The peaceful primary suite provides a large closet space and your own renovated ensuite. Custom window coverings are designed for comfort and privacy. The additional bedrooms are generously sized and versatile, perfect for family life, guests, or a dedicated home office. The lower level is bright with hardwood floors, a walkout to the garden with laundry & a 2pc. Outside, the fully fenced backyard has been lovingly landscaped with perennials and designed for low maintenance. Its an ideal setting for summer gatherings, quiet mornings, or relaxed evenings. The front garden is filled with beautiful, low maintenance perennials and the upgraded front steps and driveway interlocking welcome you with the home's charm and curb appeal. Located on a safe, quiet cul de sac, with friendly neighbours, just steps to parks, schools, public transit, shops, cafés, waterfront trails, the Beach and Boardwalk. Easy access in/out of the Beach in any direction. Sought after Bowmore Road PS for both English & French Immersion & Gifted programming. Offers anytime. (id:61852)
Keller Williams Advantage Realty
1 Nieuwendyk Street
Whitby, Ontario
Discover the perfect blend of space, style, and community in the heart of Williamsburg, one of Whitby's most desirable neighbourhoods. Set on a premium 41.08 x 111.55 ft corner lot, this freshly painted, move-in-ready home offers over 2,100 square feet of thoughtfully designed living space ideal for growing families. The absence of a sidewalk on this side of the street allows for parking for up to four vehicles, a rare and practical bonus. Inside, you'll find four generous bedrooms and an unfinished basement with rough-in for a washroom ready for your personal touch, perfect for future expansion or a custom retreat. Sunlight fills every room, highlighting the warm and welcoming layout with separate living, dining, and family rooms designed for everyday living and entertaining. The renovated eat-in kitchen anchors the home with modern finishes, premium appliances, and ample space for family meals. Hardwood flooring, pot lights, and custom shutters add refined style throughout. The fenced backyard offers privacy and space for kids, pets, and summer barbecues, while high-efficiency toilets and faucets add value and sustainability. Close to top-rated schools, parks, trails, shopping, and quick access to Highways 401, 407, and 412. A new roof in 2017 and upper-level windows in 2014 complete this well-maintained property. (id:61852)
Exp Realty
7 Hemans Court
Ajax, Ontario
Welcome to 7 Hemans Court, conveniently located in sought-after Central Ajax! This bright, beautifully updated home offers 1,518 sq ft above grade plus a finished 524 sq ft basement - updated top to bottom. Step into the spacious foyer with cathedral ceiling and oversized tile that set the tone for the open-concept main level. The living room features pot lights, an electric fireplace and a stylish accent wall. The kitchen is designed for everyday living and entertaining with stone counters & backsplash, pantry and spice cabinets, and an island in the breakfast area with extra storage and seating for four. The dining room offers hardwood floors, pot lights and a walk-out to the backyard - large enough for a harvest table (not included) that seats 10. Upstairs, the primary suite fits a king-size bed and still offers room for additional furnishings. It features luxury vinyl flooring, a large walk-in closet and a 4-piece ensuite. The second bedroom also fits a king-size bed, includes its own walk-in closet and provides space for a desk, a rare find in this style of home. A third well-proportioned bedroom completes the bedrooms. The finished basement includes a rec room, spare bedroom, 3-piece bath, new staircase and ample storage. Enjoy summer evenings on the large deck in the fully fenced, landscaped yard. Roof (2019), Furnace & A/C (2018). Close to schools, parks and amenities - this is the one you've been waiting for! (id:61852)
RE/MAX Rouge River Realty Ltd.
775 Chinook Path
Oshawa, Ontario
Power of Sale: Beautiful 2023 Built 4-Bedroom, 4-Bathroom Freehold Townhouse with a lovely park view, perfectly located in a highly sought-after, family-friendly neighbourhood. Freshly painted, this home offers modern design and open-concept living at its finest. The unfinished basement provides plenty of extra storage or the potential to create additional living space to suit your family's needs. Enjoy a wonderful lifestyle with a recreation complex nearby for fun-filled weekends, along with parks, two churches, and other places of worship just steps away. A short ride brings you to excellent schools, a major plaza with grocery stores, Home Depot, banks, and more, plus easy access to Ontario Tech University, Durham College, Highway 401, Highway 407, Oshawa Mall, and the Oshawa GO Station. Taxes estimated as per citys website. Property is being sold under Power of Sale, sold as is, where is. (id:61852)
Property Max Realty Inc.
Ph 1904 - 80 Cumberland Street
Toronto, Ontario
Experience elevated living in the heart of Yorkville with this exceptional 2-storey penthouse loft at The Maxus, offering 1,600 sq ft of beautifully designed living space. Fully furnished and impeccably renovated, this 2-bedroom, 3-bathroom residence blends modern luxury with warm, contemporary elegance. The open-concept main level features soaring ceilings, floor-to-ceiling windows, and an abundance of natural light. A sleek, chef-inspired eat-in kitchen is equipped with premium built-in appliances, custom cabinetry, and a breakfast bar-perfect for entertaining or everyday living. The spacious living and dining areas both enjoy walkouts to an impressive 29 x 8 ft private terrace with unobstructed city views, creating a seamless indoor-outdoor lifestyle ideal for morning coffee or evening gatherings above the city. Upstairs, two generously sized bedrooms each feature spa-like ensuite bathrooms, walk-in closets, and refined finishes throughout. The primary suite offers its own walkout and breathtaking views, providing a true urban retreat. Thoughtful upgrades and sophisticated finishes make this residence completely move-in ready. Located in Toronto's most prestigious neighbourhood, steps to world-class dining, designer boutiques, art galleries, museums, universities, and the subway. Starbucks is conveniently located at the building entrance. Parking included (with two spaces), a rare and valuable offering in Yorkville. A sophisticated, turnkey penthouse that perfectly balances comfort, style, and location-Yorkville living at its finest. (id:61852)
Forest Hill Real Estate Inc.
3211 - 1 Bloor Street E
Toronto, Ontario
This impressive 1 bedroom+den suite is positioned in the heart of the city. Live high in the sky with breathtaking views both east and west along iconic Bloor St. Freshly painted and thoughtfully upgraded throughout, this suite offers an open concept layout that maximizes the entire living space. Premium finishes include custom window coverings and modern, high-quality fixtures and finishes throughout. The floor to ceiling windows allow ample natural light to flow in. The expansive balcony extends the living space outdoors making it the perfect spot for unwinding or entertaining with Toronto's skyline as your backdrop. Set within One Bloor, a crown jewel in the heart of prestigious Bloor-Yorkville, you're steps from luxury boutiques, acclaimed restaurants, and direct access to the Yonge-Bloor subway station. World-class amenities include spa-inspired indoor and outdoor pools, a state-of-the-art fitness centre, and dedicated yoga and Pilates studios. A refined, modern lifestyle in one of Toronto's most iconic addresses! (id:61852)
RE/MAX Rouge River Realty Ltd.
2105 - 280 Dundas Street W
Toronto, Ontario
This spacious 3-bedroom (or 2-bedroom + home office), 2-bathroom residence features floor-to-ceiling windows and a clear, unobstructed southeast exposure that fills the suite with natural light throughout the day. The open-concept layout flows seamlessly to a massive private terrace-ideal for entertaining, outdoor dining, or relaxing with sweeping city views. Enjoy two full bathrooms, including a luxurious ensuite in the primary bedroom, along with premium finishes throughout. Includes a premium parking space and a large locker for added convenience. Ideally located in one of Toronto's most vibrant downtown neighborhoods, just steps to St. Patrick Station, University of Toronto, OCAD University, Toronto Metropolitan University, Eaton Centre, Art Gallery of Ontario, Nathan Phillips Square, and the shopping, dining, and nightlife of Queen West. With Toronto Transit Commission at your doorstep, you're effortlessly connected to everything the city has to offer. A rare opportunity to lease a bright, modern, and generously sized corner suite with a private terrace in the heart of downtown. (id:61852)
The Condo Store Realty Inc.
280 Wilson Avenue
Kitchener, Ontario
This beautiful home offers total 6 spacious bedrooms including The finished lower level that has 3 bedrooms - ideal for extended family and guests.. The large family room provides plenty of space for relaxing or entertaining. Roof replaced in 2021, Atticinsulation in 2021, Main Level Flooring is renovated 2025. Conveniently located near schools, parks, Fairview Park Mall, Grocery stores, big box retailers, pharmacies, restaurants, public transit station all within driving or walking distance , and major highways. This home combines comfort and convenience in a sought-after neighbourhood. A perfect blend of space, location, and lifestyle - ready for your family to move in and enjoy! (id:61852)
Exp Realty
135 Sellers Avenue
Toronto, Ontario
Fully renovated inside and out, this turnkey home offers exceptional style, function, and income potential. Extensively updated in 2020, the renovation included a brand new kitchen, updated washrooms, new flooring throughout, new appliances, a complete electrical upgrade, and the addition of a powder room on the main floor.The main level features a modern kitchen overlooking the open-concept dining and living areas with walk-out to a private patio-perfect for everyday living and entertaining.Upstairs, you'll find two spacious bedrooms with closets and a beautifully updated bathroom. An elegant oak staircase, gleaming hardwood floors, and quality ceramics add warmth and sophistication throughout the home.The professionally finished basement further expands the living space, complete with a modern kitchen with breakfast bar, open-concept recreation room, and an additional bedroom, ideal for extended family or income opportunities. Exterior upgrades include full waterproofing, new stucco, landscaped backyard (2022), and new roof shingles (2024). Parking is a standout feature with a licensed front parking pad plus an oversized detached two-car garage.Situated in a designated laneway suite test market with laneway house approval already in place, this property offers outstanding future development potential. The home has a proven short-term rental history, utilizing the basement as a separate rental space. (id:61852)
Property.ca Inc.
305 - 2045 Appleby Line
Burlington, Ontario
This is the one you have been waiting for! Stunning 1 Bed plus den, 1 Bath unit in the Uptown Orchard Condo's. The beautiful Hampton model boasts nearly 900 square feet of living space. Completely upgraded throughout with dark flooring, trim, stainless steel appliances(1-year-old), new lighting, laminate flooring in bathroom, new water heater ('24), zebra blinds throughout. The spacious Kitchen includes all of the modern touches, quartz countertop, stone backsplash, stainless steel farmhouse sink with black matte pull-down faucet sprayer, and patio doors to the balcony. The south-facing view fills the space with an abundance of natural sunlight. The spacious living and dining room area offers enough room for lounging and entertaining, complete with newly built fireplace adding a warm focal point to the space. The large primary bedroom offers a double closet, bonus office/sitting area. Freshly updated and functional 4 piece bath features in-suite laundry. The den is perfect for a home office & extra storage. Amenities include a beautiful party room, fitness centre/sauna, and underground parking. One parking space underground #100 is owned with plenty of additional parking for a second vehicle in the parking area above/visitor parking. Locker #37. Unbeatable location walking distance to shops, grocery stores,restaurants, gym, and easy highway access. Low condo fees!! Nothing to do but move it! (id:61852)
Bradbury Estate Realty Inc.
1412 Mcdowell Road E
Norfolk, Ontario
Welcome to this bright and modern bungalow offering an inviting, open feel from the moment you step inside. The spacious family room features soaring ceilings that create an elevated sense of space and natural light. The main floor includes a kitchen, four bedrooms, a 3-piece main bath, and a private 4-piece ensuite off the primary bedroom. Set on an incredible fully fenced lot, this property offers a seamless indoor-outdoor connection with sliding doors leading to a patio area, ideal for relaxing or entertaining. Surrounded by mature trees, the setting is peaceful and private within a quiet neighbourhood. Additional highlights include a driveway with parking for up to nine vehicles, a 3-car garage, and close proximity to the beaches of Turkey Point. (id:61852)
RE/MAX Escarpment Realty Inc.
36 Nautical Road
Brantford, Ontario
Wow! Welcome to Your Lovely and Charming 5 Bedroom Two-Storey Home Nestled in one of Brantford's Desirable and Sought-After North End Neighbourhoods of Brantwood Park. This Beautiful Home comes with a Finished Basement Perfect for Families or those Looking for Extra Space to Grow. This Warm, Family-Friendly Atmosphere is Spacious with Natural Light that is Perfect for Growing Families or Those Seeking a Comfortable Living Space. Spacious Backyard is Ideal for Hosting Gatherings, BBQs, or Simply Relaxing Outdoors, Offering the Perfect Setting for Entertaining Fun with Family and Friends. Located on a Quiet, Tree-lined Street, this Home Sits in a Mature Community Known for its Peaceful Surroundings and Close-Knit Feel. Conveniently Just Mins to Top-Rated Schools, the 403, Easy Access to Transit, Minutes from Lynden Park Mall, Costco, Walmart, Shopping & Dining, Plenty of Parks, Walking Trails, Playgrounds for Kids, Sports Fields, and So Much More! Whether You are Relaxing in the Serene & Large Backyard or Taking Advantage of Everything the Neighborhood has to Offer, this is the Perfect Place to Call Home. Hurry! This Won't Last! Everything you need is right at your Doorstep. At 36 Nautical Road, you're not just getting a Beautiful Home, you're Gaining a Mesmerizing Community and Lifestyle that you'll Love Coming Home To. This Home Ideally Located in One of the most Desirable Pockets of Brantford, Perfectly situated between Lynden Road and Garden Avenue. Included in the Sale the Upstairs Carpet on the Stairs and Second Floor will be Replaced With Luxury Vinyl Plank (LVP). 25-Year Shingles on Roof are 3-Years old, The Furnace and Roof was Updated 2-Years Ago. (id:61852)
Exp Realty
(Upper) - 18 Harper Road
Brampton, Ontario
3 Bedroom, 2 Bath Bungalow with Garage in Peel Village - Walking Distance To Schools, Parks, Mall, and more! Mins to the Hwy. 410, Golf, Community Centres and more! | Brampton Transit Route 8, Right outside your door | Massive Lot 50 x 113.45 Lot| Interlock Patio | Spacious Fenced Backyard | Comes with 1 Garage and 2 tandem Surface Parking spots. Basement not included. Tenant to pay 70% of all utilities and to maintain front and backyard. Available Immediately. (id:61852)
Century 21 Legacy Ltd.
