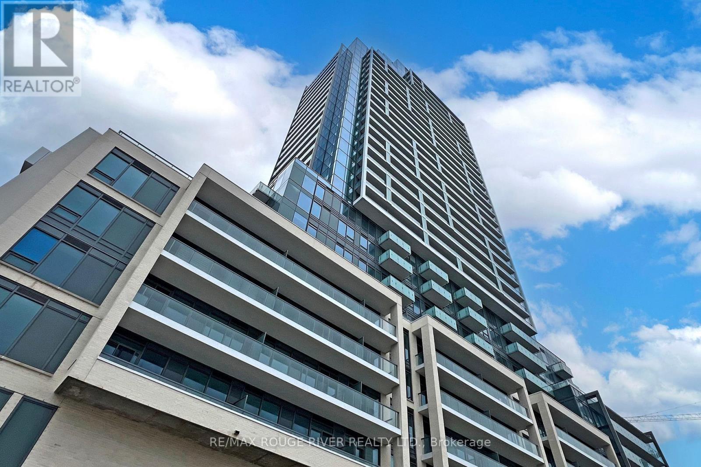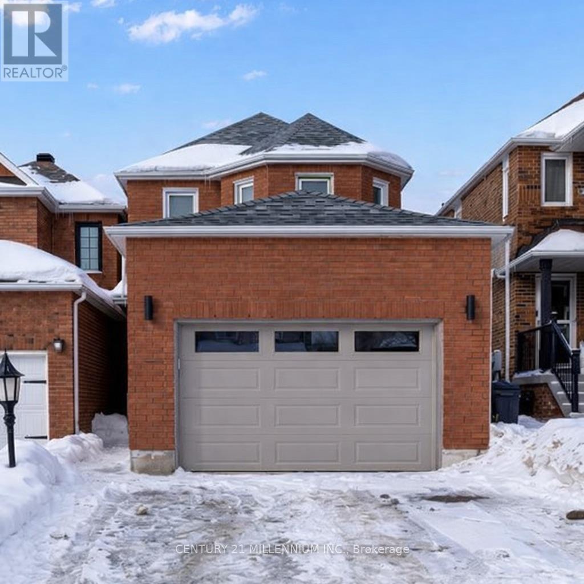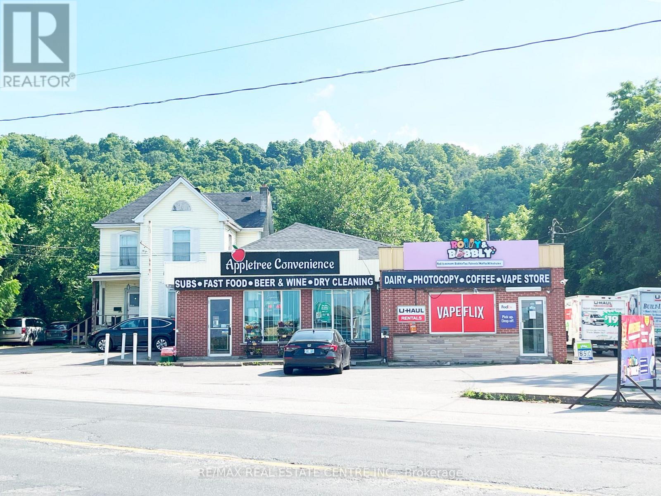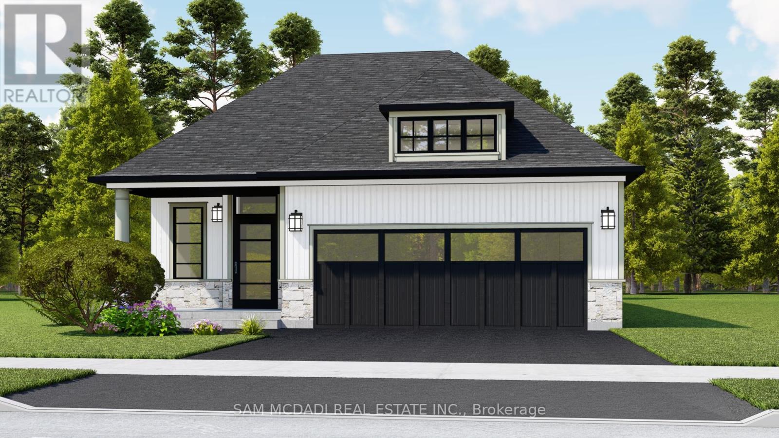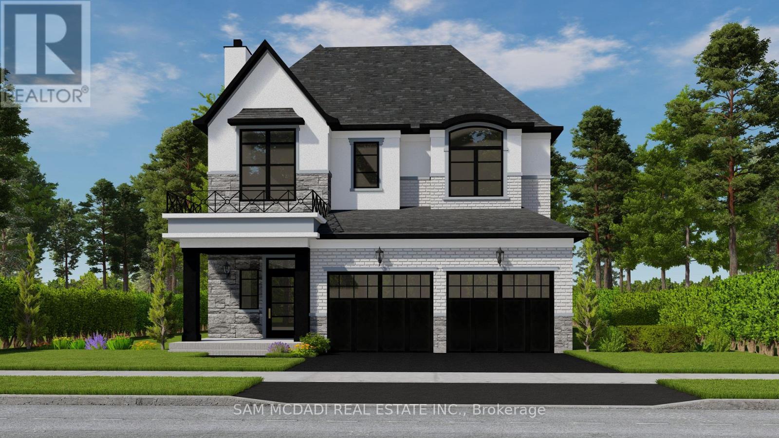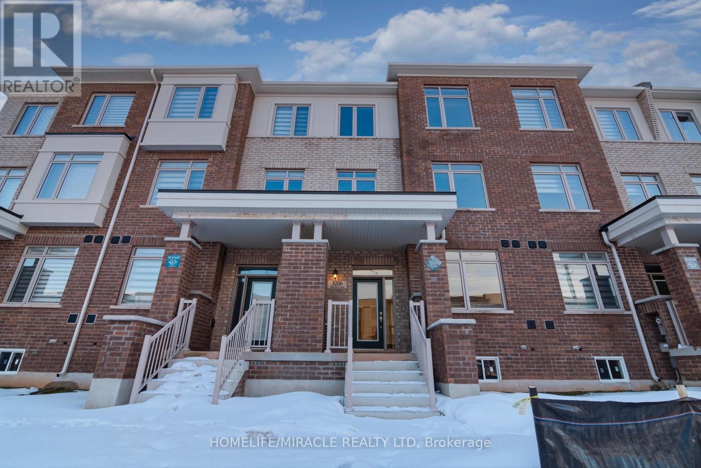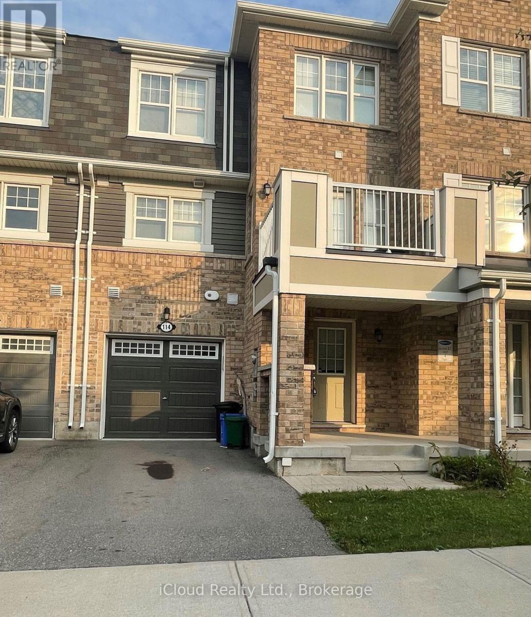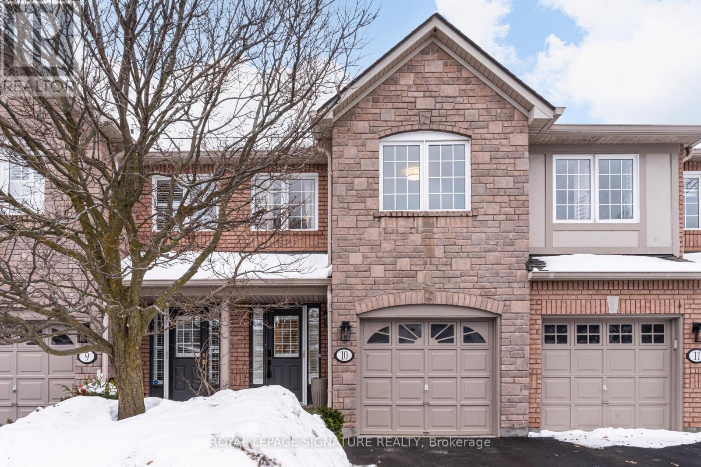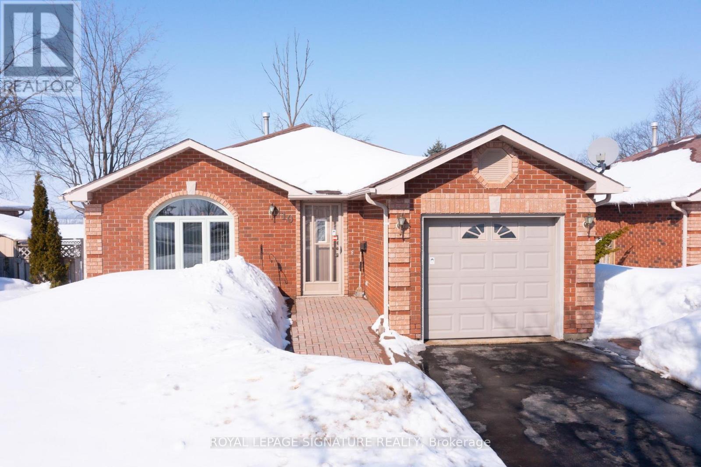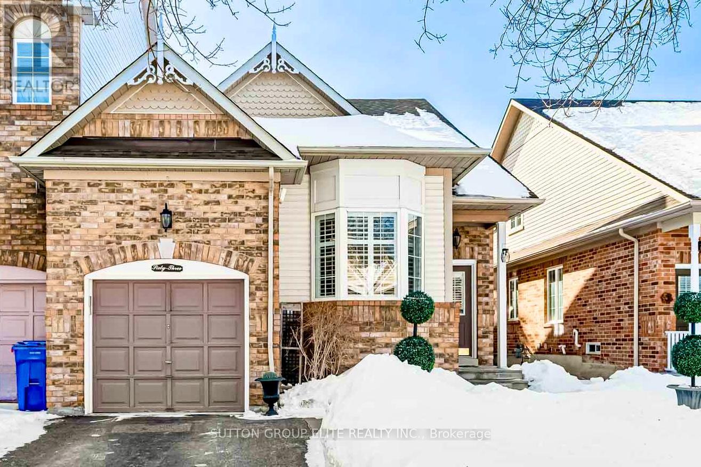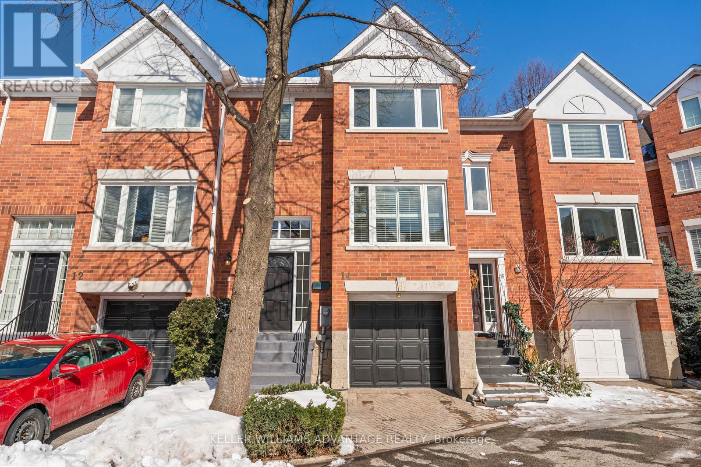1409 - 7 Golden Lion Heights
Toronto, Ontario
Welcome to this exceptional corner suite at M2M Condos, ideally located in the vibrant area of Yonge Street and Finch. Offering a perfect blend of modern design and everyday functionality, this beautifully appointed residence delivers elevated urban living. Step inside to a sleek contemporary foyer that opens into a bright, thoughtfully designed open-concept layout. Expansive floor-to-ceiling windows flood the living space with natural light and showcase spectacular northwest city views, complete with custom window coverings for added style and privacy. Enjoy the rare luxury of two private balconies - one extending from the living area, ideal for entertaining or unwinding at sunset, and a second balcony off the primary bedroom. The spacious primary suite features a 4-piece ensuite. The modern kitchen anchors the home with stone countertops, streamlined cabinetry, and premium appliances. Laundry area with additional storage adds everyday convenience. Just steps from Finch Station, top-rated schools, parks, shopping, and dining, this address offers unmatched accessibility and lifestyle appeal. The M2M community is thoughtfully designed with integrated green space, retail, and lifestyle amenities right at your doorstep. Complete with one parking space and a locker, this stunning suite is truly move-in ready. (id:61852)
RE/MAX Rouge River Realty Ltd.
327 Perry Road
Orangeville, Ontario
Welcome to this beautifully updated family home, perfectly situated in one of Orangeville's most sought-after neighborhoods! Enjoy the convenience of being just minutes from top-rated schools, shopping, dining, the hospital and multiple parks - all while having effortless access to Highway 10 and Highway 9, making commuting a breeze. Step inside to discover a spacious and inviting layout with thoughtful upgrades throughout. The large primary suite is a true retreat, featuring a cozy fireplace, spa-like ensuite bathroom and ample closet space. With two additional bedrooms and a total of three bathrooms, there's plenty of room for the whole family to thrive. The heart of the home is the modernized kitchen, complete with a stunning quartz countertop with waterfall edge, sleep cabinetry and updated appliances - perfect for cooking and entertaining. New luxury vinyl flooring flows throughout adding a fresh and stylish touch. Need more space? The fully finished basement provides endless possibilities - whether it's a home office, playroom, gum or media lounge. And for the ultimate relaxation experience, enjoy you very own private sauna, perfect for unwinding after a long day! Enjoy the best of both worlds with nature and convenience at your doorstep! This home is within walking distance of Island Lake Public School, Island Lake Conservation Area, local restaurants, vibrant bars and the charming downtown core. Don't miss your chance to own this move-in ready gem in a fantastic community! (id:61852)
Century 21 Millennium Inc.
407-409 Main Street W
Grimsby, Ontario
Discover the potential of this rare 5.10-acre Land, ideally positioned for developers, builders, and investors. Located in the thriving and scenic community of Grimsby, this high-visibility site offers a unique blend of commercial and residential zoning with a wide frontage of 171 feet.The property features two residential apartments and commercial unit is currently leased, income-generating property. Buyers have the option to assume the existing lease for steady rental income or take advantage of the retail space to establish their own business.Currently, the property includes a commercial storefront and two residential units, all of which are leased. This presents an excellent opportunity for investors seeking steady rental income or for buyers interested in establishing their own business on the premises. The buyer also has the option to assume the existing tenancies Strategically located near major amenities including the QEW, GO Station, shopping centres, Costco, and GO carpool facilities, this site offers seamless connectivity to both the Greater Toronto Area and the Niagara Region. Surrounded by a mix of residential, commercial, and retail, the property is ideal for a range of permitted uses including single dwellings, institutional use, home occupations and industries, bed and breakfast, showrooms, Farming , agriculture, offices and sales outlets, conference centres, and religious institutions. Whether you're seeking a strong income property or a strategic location for your business, this opportunity checks every box in a rapidly growing community.VTB Available $750,000 (id:61852)
RE/MAX Real Estate Centre Inc.
Lot 3 - 16 Linden Lane
Grimsby, Ontario
Welcome to Hillside Manors an exclusive new custom home site, nestled at the base of the beautiful Niagara Escarpment on a Quiet Cul-De-Sac in Desired Area in the Charming & Quaint Town of Grimsby. *ONLY 5* Detached Homes to be Built Offering Bungalow/Bungalow Loft & 2 Storey Design & Size Options from 1300sf - 3000sf by Established Custom Home Builder, Cretaro Homes. The Superb Location & Homes Deliver the Perfect Blend of Modern Design Living & Home Finishings with the Natural Beauty & Tranquility of the Surrounding Landscapes. ***Opportunity to Custom Tailor Your Design & Material Finishing Preferences *** to suit Your Needs. Whether you envision modern contemporary, transitional, farmhouse or classic traditional designs nestled in the superb location the possibilities are endless. *The Homes Offer Beautiful Exterior Elevation Designs incorporating a Variety of Quality Building Materials. Interior Design Layouts Provide a Modern Open Concept Living Style, 2 Car Garages, Spacious Rooms, 9ft Main Floor Ceilings, Lovely Gourmet Kitchens Offering Various Colours & Door Style Designs, Kitchen Islands, Granite/Quartz Tops, Blend of Hardwood, Ceramic and Broadloom Flooring Options, Modern Millwork & Hardware Options, Contemporary Lighting & Plumbing Fixtures, Glass Enclosed Showers, Pot Lights a Full Open Basement with Cold Room & More. Hillside Manors will Deliver Stunning Homes in a Truly Amazing Location. Enjoy Escarpment Views, Scenic Trails, Wineries, Local Farms, Enjoy Water Sports along the Beaches & Beautiful Waterfront Trails & Parks, Marinas, Conservation Parks, Great Schools, Boutique Local Shops & Restaurants, Major Shopping Centres & Steps to Picturesque and Charming Downtown Centre. Ideal for Commuters with Quick Access to QEW Highway & Easily Access the Niagara Region & GO Station Options into Toronto & Future Grimsby GO station nearby. Just a Wonderful Place to Call Home! (id:61852)
Sam Mcdadi Real Estate Inc.
Lot 2 - 18 Linden Lane
Grimsby, Ontario
Welcome to Hillside Manors an exclusive new custom home site, nestled at the base of the beautiful Niagara Escarpment on a Quiet Cul-De-Sac in Desired Area in the Charming & Quaint Town of Grimsby. *ONLY 5* Detached Homes to be Built Offering Bungalow/Bungalow Loft & 2 Storey Design & Size Options from 1300sf - 3000sf by Established Custom Home Builder, Cretaro Homes. The Superb Location & Homes Deliver the Perfect Blend of Modern Design Living & Home Finishings with the Natural Beauty & Tranquility of the Surrounding Landscapes. ***Opportunity to Custom Tailor Your Design & Material Finishing Preferences *** to suit Your Needs. Whether you envision modern contemporary, transitional, farmhouse or classic traditional designs nestled in the superb location the possibilities are endless. *The Homes Offer Beautiful Exterior Elevation Designs incorporating a Variety of Quality Building Materials. Interior Design Layouts Provide a Modern Open Concept Living Style, 2 Car Garages, Spacious Rooms, 9ft Main Floor Ceilings, Lovely Gourmet Kitchens Offering Various Colours & Door Style Designs, Kitchen Islands, Granite/Quartz Tops, Blend of Hardwood, Ceramic and Broadloom Flooring Options, Modern Millwork & Hardware Options, Contemporary Lighting & Plumbing Fixtures, Glass Enclosed Showers, Pot Lights a Full Open Basement with Cold Room & More. Hillside Manors will Deliver Stunning Homes in a Truly Amazing Location. Enjoy Escarpment Views, Scenic Trails, Wineries, Local Farms, Enjoy Water Sports along the Beaches & Beautiful Waterfront Trails & Parks, Marinas, Conservation Parks, Great Schools, Boutique Local Shops & Restaurants, Major Shopping Centres & Steps to Picturesque and Charming Downtown Centre. Ideal for Commuters with Quick Access to QEW Highway & Easily Access the Niagara Region & GO Station Options into Toronto & Future Grimsby GO station nearby. Just a Wonderful Place to Call Home! (id:61852)
Sam Mcdadi Real Estate Inc.
3206 Sixth Line
Oakville, Ontario
Welcome to Stunning Freehold Townhouse in Prime Oakville Location! Beautifully upgraded 4-bedroom, 3.5 bath home offering approx. 2,273 sq ft of elegant living space. Features include 9-ft ceilings on main & second floors, large windows providing abundant natural light, and a modern carpet-free design throughout. Enjoy the upgraded kitchen with quartz countertops & walk-out to a spacious balcony. The primary suite boasts a walk-in closet & 4-pc ensuite. Ideal for growing families, this home is located in a highly sought-after community close to parks, schools, shopping, and transit. Dont miss this incredible opportunity. (id:61852)
Homelife/miracle Realty Ltd
114 Frost Court
Milton, Ontario
Available for Lease April 15th , this Beautiful 3 Storey Freehold Mattamy Built Townhouse located in the Desirable Hawthorne Village . 2 Bedrooms, 3 Bathrooms, Primary Bedroom with 4pc Ensuite, Open Concept Dining Room and a Great Room with Laminate Floors. Walk-Out to Balcony, Hardwood Staircase, Eat-In Kitchen with Island and Stainless Steel Appliances, Laundry at 3rd Floor, Access Door from House to Garage, Close to Park, Schools, GO Station, Shopping, Transit and GO. (id:61852)
Icloud Realty Ltd.
10 - 1050 Grand Boulevard
Oakville, Ontario
Recently refreshed this stylish 3+1Bed, 2.5 bath condo townhouse is sure to delight. Entering a spacious tiled entrance with closet, you see the fresh hardwood and pass by a moody powder room en- route to the brand new kitchen. A large quartz-covered peninsula allows for seating and a great open concept entertaining space, the layout features tons of drawers and space for your gadgets, and brand new appliances complete the package. You'll be charmed by the lovely combined living/dining room that is nice and bright due in part to newly installed pot lights and more naturally from the large window/patio door. Outside you have a lovely, semi-private patio/garden. Back inside and up the cushy, newly carpeted stairs you'll find a large family bathroom with new double vanity which shares a separate access to the large primary bedroom complete with a walk in closet. The other two bedrooms upstairs are also a great size with the smaller also having its own walk in closet. From the main floor kitchen you'll be able to access the single car garage or go down the stairs to a new basement washroom with stand-up shower, a substantial bedroom and a finished laundry room with the whole floor being finished in new vinyl plank flooring. The townhouse is located in a small, exclusive feeling community of only 30 units. You're a quick walk to schools, an easy bike ride to a local plaza with groceries and restaurants, and an easy drive to access the 403+QEW. This is your opportunity to move into a home with a great layout, fabulous neighbhours, newly updated systems and decor and all in a fantastic location. OPEN HOUSE THIS WEEKEND 2-4PM (id:61852)
Royal LePage Signature Realty
35 Brixham Lane
Brampton, Ontario
Introducing an exquisite, 2-storey 2 car Garage located in the prestigious Creditview Woods community of Brampton. This stunning home boasts a beautiful layout flooded with an abundance of Natural light, thanks to its large windows and convenient 3 entrances. No shortage of space in this lovely home. Situated on one of the largest lots in the entire community, this property offers unmatched space and privacy. With 4 bedrooms, 3 washrooms & 4 Car Pkgs**, an open-concept kitchen & family room on the main floor, and a spacious dining room perfect for entertaining, every detail has been tastefully built. Additional features include hardwood flooring on the main floor, an oak staircase, walk-in closets, and laundry conveniently located on the second floor. The property also includes a 2-car garage & a double driveway. Enjoy the convenience of being close to the Go Station, transit, other amenities. (id:61852)
Icloud Realty Ltd.
110 Hanmer Street W
Barrie, Ontario
Picture Perfect North Barrie Setting! Delightful All-Brick Bungalow With Charming Curb Appeal! Clean, Sparkling & Move-in-Ready! Bright, Spacious & Sun filled Eat-In Kitchen With Beautiful Skylight! Opens To Delightful Sunroom With Sunset Views, Wrap-Around Windows & Walkout to Sheltered Deck! South-facing Living Room with Beautiful Palladium Front Window! Main Floor Laundry! Spacious Primary Bedroom with Semi-Ensuite Bath & 2nd Bedroom/Den! Expansive Lower Level Rec Room & Adjacent 3rd Bedroom or Home Office! Large Utility Room with Laundry Hook-Up, Large Built-In Storage Closet + Workshop & Cantina! Child & Pet-Friendly, Fully Fenced and Treed Backyard! Easy Access to Georgian Mall, Walmart, 4 Grocery Stores, Rec Center, Parks & More! 10 Min Walk to 1 Public & 1 Catholic Elementary School + 1 Montessori School! Public Transit Nearby on Hanmer St West! On Bus Route for both Public & Catholic High Schools! Don't Miss The Wonderfully Affordable Lifestyle That Awaits You at 110 Hanmer Street West... Some Photos Are Virtually Staged. (id:61852)
Royal LePage Signature Realty
63 Ochalski Road
Aurora, Ontario
Absolutely ONE OF A KIND! Rare opportunity to own a BUNGALOFT END-UNIT TOWNHOME!!! Beautiful 1890 sqft modern open space above grade, plus a huge unspoiled basement with high ceilings. Extra-wide end unit premium lot. South exposure brings in lots of heartwarming sun. Open concept family room with cathedral ceiling and gas fireplace. Primary bedroom on main with vaulted ceilings, Ensuite bath and W/I closet. Loft features 2 skylights, vaulted ceilings, gas fireplace, spacious 3rd Bedroom and 3 Pc Bathroom. Basement is partially finished with rec room and exercise area. STUNNING private south facing treed backyard with composite decking - terrific for entertaining. Quiet tree-lined street. No sidewalk! Steps to parks, trails, shopping, dining, Aurora Arboretum, elementary and high schools. Easy access to Hwy 404, Go station and transit. (id:61852)
Sutton Group Elite Realty Inc.
14 Fitzgerald Mews
Toronto, Ontario
Glorious, Pristine, Bright and Spacious, 3 bedrooms and 3 baths including a full ensuite with 1700sf and a garage that gives you direct access to the house makes this a rare find. Hardwood floors throughout. The generous eat in kitchen has been tastefully updated. Large south facing window allows the light to cascade into the space. Curl up with a good book, or a night time scroll and enjoy a cozy evening in front of the fireplace. The peaceful primary suite provides a large closet space and your own renovated ensuite. Custom window coverings are designed for comfort and privacy. The additional bedrooms are generously sized and versatile, perfect for family life, guests, or a dedicated home office. The lower level is bright with hardwood floors, a walkout to the garden with laundry & a 2pc. Outside, the fully fenced backyard has been lovingly landscaped with perennials and designed for low maintenance. Its an ideal setting for summer gatherings, quiet mornings, or relaxed evenings. The front garden is filled with beautiful, low maintenance perennials and the upgraded front steps and driveway interlocking welcome you with the home's charm and curb appeal. Located on a safe, quiet cul de sac, with friendly neighbours, just steps to parks, schools, public transit, shops, cafés, waterfront trails, the Beach and Boardwalk. Easy access in/out of the Beach in any direction. Sought after Bowmore Road PS for both English & French Immersion & Gifted programming. Offers anytime. (id:61852)
Keller Williams Advantage Realty
