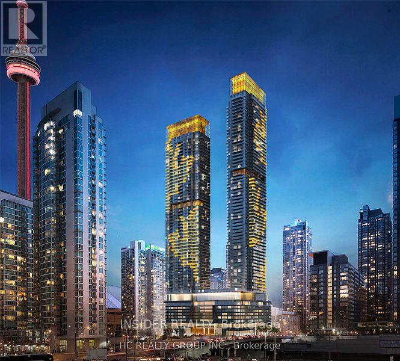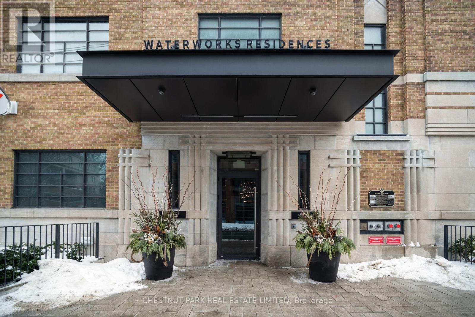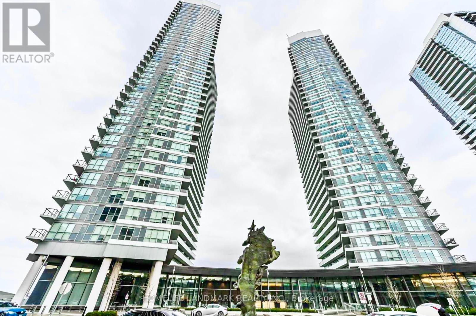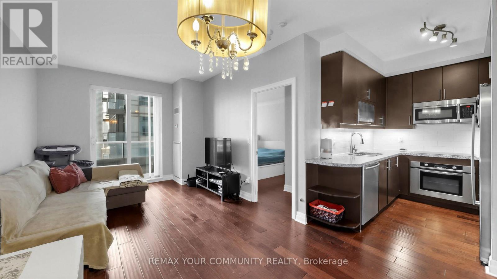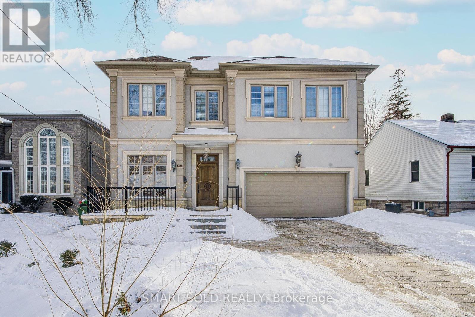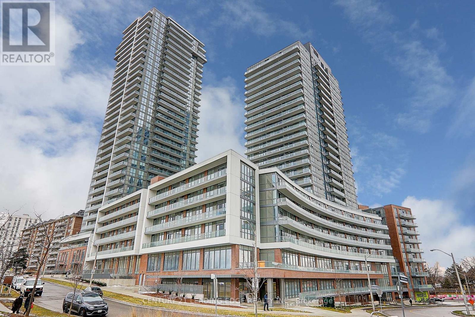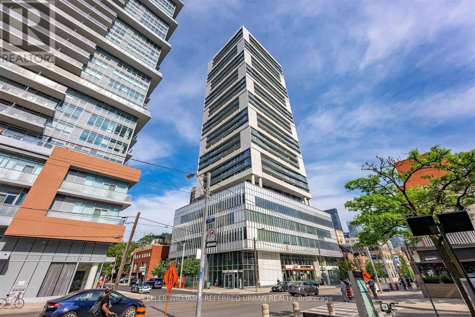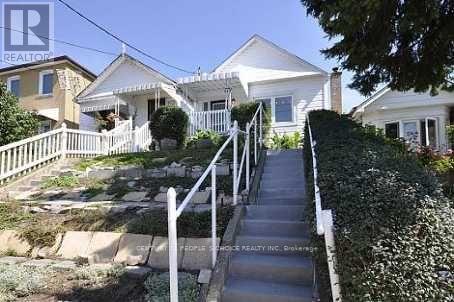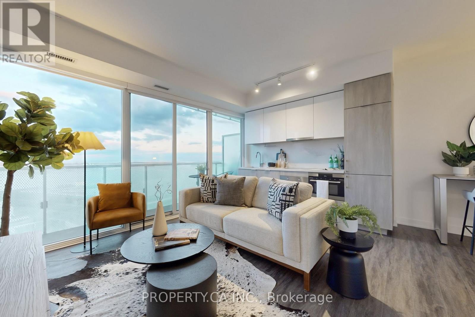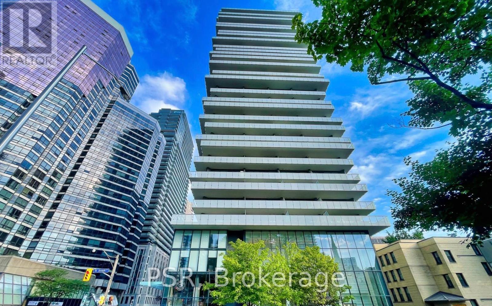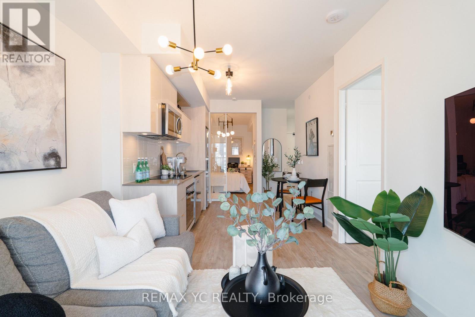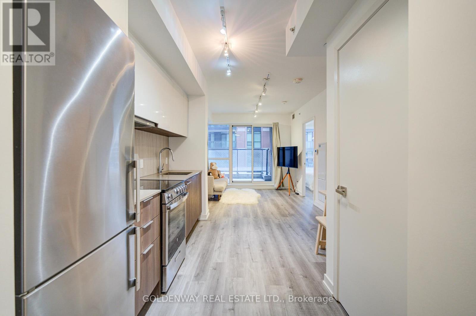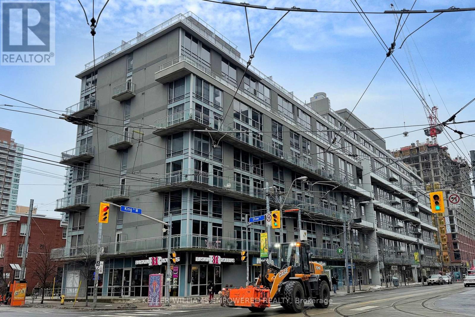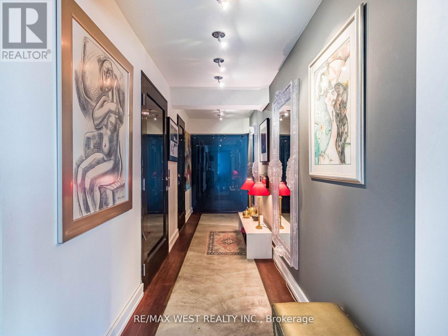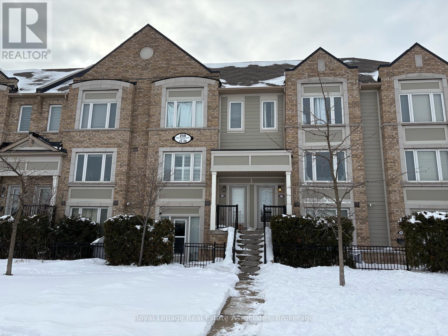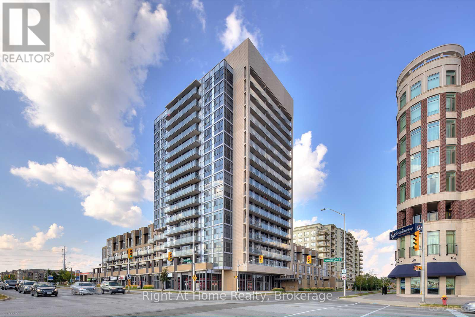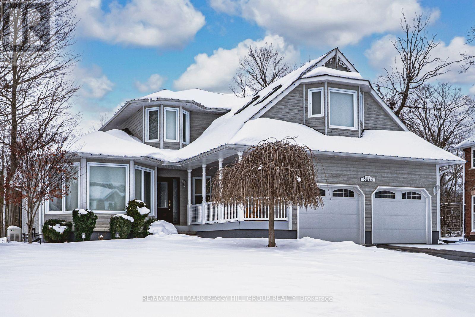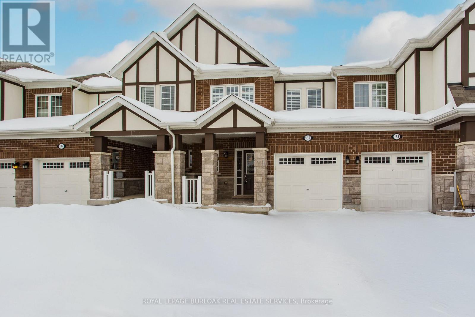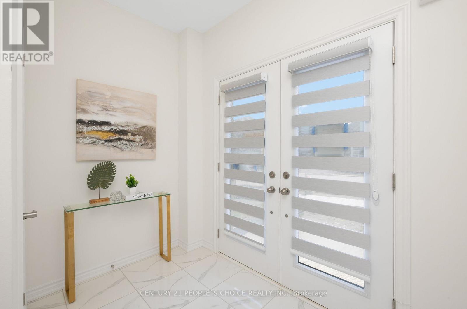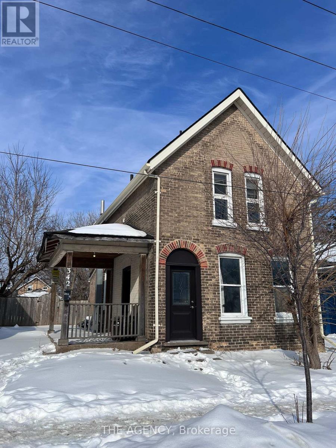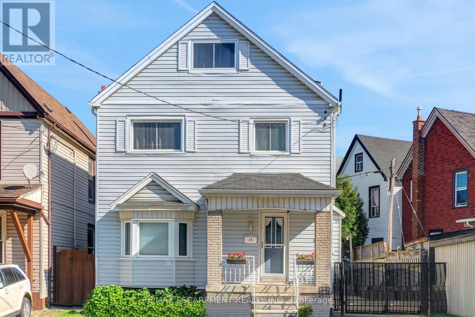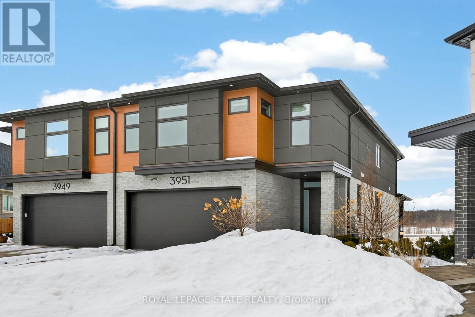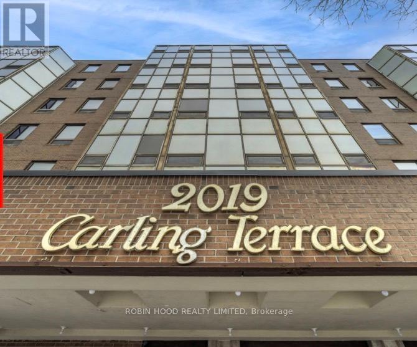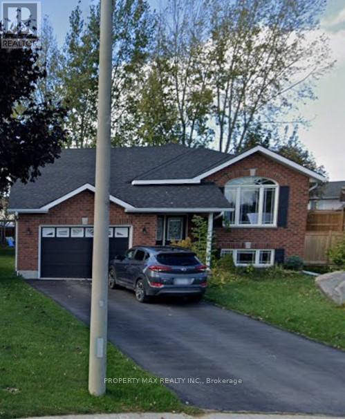5012 - 3 Concord Cityplace Way
Toronto, Ontario
Welcome to the brand-new Concord Canada House, perfectly positioned in the heart of downtown Toronto. This spacious 1-bedroom, 1-bathroom, offers spectacular lake and city skyline views, filling the home with natural light and stunning scenery from sunrise to sunset. The thoughtfully designed interior showcases premium Miele appliances, sleek modern finishes, and a heated balcony, allowing you to enjoy your outdoor space year-round. The versatile open-concept layout provides the perfect balance of comfort, style, and functionality, ideal for both families and professionals seeking a refined urban lifestyle. Residents enjoy access to world-class amenities, including the exclusive 82nd-floor Sky Lounge and Sky Gym, an indoor swimming pool, an ice-skating rink, a touchless car wash, and much more. Located just steps from Toronto's most iconic landmarks CN Tower, Rogers Centre, Scotiabank Arena, Union Station, the Financial District, and the waterfront this residence places premier dining, entertainment, and shopping right at your doorstep. This suite also includes a separate Locker space, combining modern convenience with sustainable living. Experience the ultimate blend of luxury, location, and lifestyle in one of Toronto's most prestigious addresses Concord Canada House. (id:61852)
Insider Realty
1216 - 505 Richmond Street W
Toronto, Ontario
Rarely offered 2-bedroom + den, 2.5 bath corner suite positioned on the sought-after southeast corner, overlooking St. Andrew's Park, downtown Toronto, and Lake Ontario. Enjoy an expansive 268 sq. ft. Terrace with unobstructed views, complete with gas and water lines - perfect for outdoor entertaining. Featuring over $95,000 in premium upgrades, including hardwood throughout, Miele appliances, a wine fridge, a custom waterfall island, multiple pantry additions, electric blinds, heated floors, two parking spaces, and an oversized locker. Unbeatable location steps to restaurants, boutique grocers, shops, and theatres. Directly across from the newly renovated St. Andrew's Playground and off-leash dog park. Exceptional amenities include a fully equipped gym, a landscaped rooftop terrace, a private dining room, a YMCA, and an on-site food hall. (id:61852)
Chestnut Park Real Estate Limited
1801 - 117 Mcmahon Drive
Toronto, Ontario
Fantastic Location at Bayview Village! Living Large at this 475 Sq.Ft. Chic Studio Unit, 1 Locker & 1 Underground Parking Included, Move in to Enjoy the Concord Mega Club Amenities in the Upscale Community, Floor To Ceiling Windows, 9' Ceiling with Great Layout, Stunning Unobstructed East View, Recently Painted Throughout, Wide Plank Flooring, Modern Kitchen With European B/I Appliances And Cabinet Organizers, Full Sized Stacked Washer & Dryer Ensuite! Spa-Like Bath With Marble Tiles, Custom Roller Blinds, Walking Distance To 2 Subway Stations(Leslie & Bessarion), Go Train, Hospital, 2 Mins Drive To 401 & 404, Fantastic Amenities: Gym, Basketball Court, Swimming Pool, Tennis, Badminton, Bowling Alley and More (id:61852)
Homelife Landmark Realty Inc.
2607 - 35 Balmuto Street
Toronto, Ontario
Live in the heart of Yorkville at the exclusive Uptown Residences. This spacious south-facing 1-bedroom unit offers nearly 600 sq. ft. of beautifully finished living space with an exceptional, functional layout and no wasted space. Featuring 9 ft smooth ceilings, rich hardwood floors throughout, and floor-to-ceiling windows, this bright suite is filled with natural light and offers lovely city views from your private balcony.The modern upgraded kitchen boasts stainless steel Bosch appliances, granite countertops, subway tile backsplash, and ample counter and storage space. The elegant white marble bathroom adds a touch of luxury, while the generously sized bedroom includes walk-in closet.Enjoy world-class building amenities including 24-hour concierge, fitness centre, yoga studio, steam room, media and party rooms, and visitor parking. 1deally located just steps from two subway lines, U of T, top-tier shopping, dining, art galleries, and the Financial District. An unbeatable location and lifestyle opportunity-welcome home to Yorkville living at its finest! (id:61852)
RE/MAX Your Community Realty
Lower - 213 Maplehurst Avenue
Toronto, Ontario
Lower Level Only for rent: 2 bedroom, 1 washroom, 1 dinning area. Water, heat, electricity included. bus stop nearby. Good location in the heart of North York, suitable for professional or students. (id:61852)
Smart Sold Realty
802 - 32 Forest Manor Road
Toronto, Ontario
Welcome to this bright and stylish northwest corner split 2-bedroom, 2-bathroom condo in the highly sought-after Emerald City community in North York. Featuring an open-concept layout, modern kitchen, floor-to-ceiling windows, and laminate flooring throughout, the unit offers elegant, unobstructed views and abundant natural light. Enjoy excellent building amenities including a gym, indoor pool, party/meeting room, and 24-hour security. Ideally located just minutes to Don Mills Subway Station, TTC, and CF Fairview Mall, with direct underground access to FreshCo supermarket. Surrounded by T&T Supermarket, medical centers, parks, libraries, and quick access to DVP, Hwy 404, and 401. The brand-new community centre and elementary school across the street add exceptional value for families. (id:61852)
Century 21 Leading Edge Realty Inc.
4702 - 89 Church Street
Toronto, Ontario
Welcome to The Saint Condos by Minto *Brand new, never-lived-in high-floor suite with stunning views of the Toronto skyline. This bright, practical designed layout features floor-to-ceiling windows, soaring 9-ft ceilings, and wide-plank laminate flooring throughout. The modern kitchen is outfitted with built-in appliances, sleek cabinetry, and a functional island perfect for cooking and entertaining. The Large bedroom W/ Picture window, includes a generous closet, while the open-concept den offers the flexibility of a home office or guest room. The stylish bathroom features a deep soaker tub with a modern tile surround. Enjoy the convenience of in-suite laundry and complimentary high-speed internet is included *Exceptional building amenities inc. a wellness Centre w/ infrared sauna, meditation room, Zen Garden, private spa/treatment room ,fully equipped gym, yoga, spin, Pilates studio, co-working lounge, games and party rooms, rooftop terrace with BBQs, and 24/7 concierge service *Located in the heart of downtown Toronto. Steps to Queen Subway Station, Toronto Metropolitan University(TMU), Eaton Centre, St. Lawrence Market, the Financial District, and an array of shops, cafes, George Brown College, Transit and restaurants (id:61852)
Keller Williams Referred Urban Realty
579 Northcliffe Boulevard E
Toronto, Ontario
Welcome to 579 Northcliffe Blvd E in Toronto!!! Beautiful 03 Bedrooms 02 Washrooms Detached Home in a fantastic Toronto location of Oakwood Village (Duffer in/Eglinton). Elegant Living/Family Room, Dining, Kitchen - Hardwood flooring throughout the house - NO CARPET!!! New Stainless Steel Kitchen Appliances, including Gas Stove. Beautiful recently landscaped backyard. Central heat and Air Conditioning. Unfinished basement including storage space and Laundry (Washer and Dryer). Street parking is available. Walking distance to school, park, grocery and retail stores. Ideal for a small family or Working Professionals. PREMIUM LOCATION - Oakwood Village - Quiet neighborhood minutes away from downtown Toronto, Yorkdale shopping mall, and Eglinton West subway station. Easy access to Highway 401, schools, community centers, swimming pools, banks, grocery stores, fitness centers and restaurants!! (id:61852)
Century 21 People's Choice Realty Inc.
2209 - 15 Queens Quay E
Toronto, Ontario
Welcome To Pier 27 Premium Waterfront Living At One Of Toronto's Most Sought-After Addresses. Beautiful 2 Bedroom Corner Suite Offers Floor-To-Ceiling Windows W/ Unobstructed Views Of Lake Ontario And The CN Tower. One Of The Building's Most Desirable Layouts, The Suite Features A Generous Wrap-Around Terrace Plus A Separate Balcony, 9 Ft Ceilings, And Thoughtful High-End Finishes Throughout. Parking Spot & Locker Included! Enjoy 5 Star Amenities Including Indoor And Outdoor Pools, State-Of-The-Art Gym, Sauna, Outdoor BBQ Terrace, 24-Hour Concierge, And Visitor Parking. Unbeatable Location Steps To Union Station, Harbourfront, Waterfront Running And Biking Trails, Ferry Terminal, And Many Of The City's Best Restaurants And Cafés. Priced To Sell. Open House Sunday February 1, 2-4 PM By Appointment Only. (id:61852)
Property.ca Inc.
1114 - 57 St Joseph Street
Toronto, Ontario
Welcome to sophisticated downtown living at 57 St. Joseph Street, perfectly positioned in the heart of Toronto's vibrant Bay & Wellesley neighbourhood. This beautifully appointed suite offers an exceptional blend of style, comfort, and convenience just steps from Yorkville, U of T, and two subway lines. Suite 1114 features a bright, functional layout designed for modern living. Floor-to-ceiling windows fill the space with natural light, while the open-concept living and dining area creates the perfect setting for both everyday comfort and effortless entertaining. The contemporary kitchen is thoughtfully designed with sleek cabinetry, quality appliances, and ample counter space, seamlessly flowing into the main living area. The spacious bedroom offers generous closet space and a peaceful retreat from the city's energy, while the well-appointed bathroom showcases clean, modern finishes. Whether you're a professional, investor, or student seeking prime downtown convenience, this suite delivers unmatched value and lifestyle.Residents enjoy premium building amenities including 24-hour concierge, fitness centre, party room, guest suites, and visitor parking. With world-class dining, shopping, hospitals, universities, and transit at your doorstep, this is urban living at its finest. (id:61852)
Psr
1802 - 100 Dalhousie Street
Toronto, Ontario
Welcome to your Dream Home at the Stylish 1 Bed + Den Condo by Pemberton!! This impressive 52-storey tower at Dundas & Church features a Smart Layout that truly feels like a 2 Bedroom oasis. With a Spacious and Well-maintained interior, you'll find a Cozy Bedroom equipped with a built-in closet, along with a versatile Den that can easily serve as a second bedroom, complete with its own closet. The New Lightings throughout create a bright and inviting atmosphere that welcomes you home. Enjoy unbeatable access to public transit, trendy boutique shops, and delightful restaurants, with TMU, U of T, the Eaton Centre, and bustling Dundas Square just moments away. Plus, indulge in 14,000 SQ.FT of outstanding amenities that include fitness center, rooftop terrace, co-working spaces, yoga room, sauna, and BBQ areas. This condo is perfect for First-time Buyers, Young professionals, or Investors looking for a fantastic rental opportunity. Don't miss out on this Urban Treasure!!! (id:61852)
RE/MAX Yc Realty
321 - 31 Tippett Road
Toronto, Ontario
Welcome to the best one-bedroom layout at the newly built, luxurious Condos! This stunning unit features an open-concept layout with no wasted space, and large floor-to-ceiling windows that flood the space with natural light. Conveniently located just steps from the subway, TTC, shopping, highways, and Yorkdale Mall, this prime location offers ultimate accessibility. The building has Resort-Style Amenities-Fitness Centre, Rooftop Terrace, Party Room, Lounge, 24 HR Concierge, Gym And Much More! A Move-In-Ready Home That Truly Has It All! Don't miss out on this incredible opportunity! (id:61852)
Goldenway Real Estate Ltd.
829 - 1029 King Street W
Toronto, Ontario
For all of the loft lovers-your search ends here. Discover this truly rare, two-storey penthouse terrace suite at Electra Lofts in the heart of King West. South-facing and sun-drenched, this bright, spacious, and airy residence has been impeccably maintained and showcases striking, design-forward upgrades throughout. Highlights include a dramatic 17-foot custom rock feature wall, sleek quartz countertops, new hardwood staircase with integrated LED lighting, an LG refrigerator with water and ice maker, and stylish updated lighting. Enjoy exceptional outdoor living with two private spaces-a main-floor balcony and an expansive rooftop terrace offering unmatched lake and city skyline views, perfect for entertaining or unwinding above the city. The primary bedroom is a true retreat, featuring hardwood floors, a large walk-in closet with custom built-ins, and pot lighting for a warm, refined ambiance. This suite also includes an oversized parking space and locker, conveniently located across from a quiet, discreet elevator. All of this in an unbeatable location-steps to transit, parks, and the best of Toronto's west end. Walk to Stanley Park, Trinity Bellwoods, the vibrant Ossington Strip, Queen West boutiques and shops, and the renowned restaurants, cafés, and nightlife of King West. Perfect for young professionals seeking the ultimate loft lifestyle-style, space, and city living at its finest. (id:61852)
Keller Williams Empowered Realty
Ph2 - 409 Bloor Street E
Toronto, Ontario
Private Elevator Leads You Into This Magnificent, Spacious Penthouse In Boutique Building 'The Rosedale' With Wrap Around Windows And Breathtaking Panoramic Views Of Rosedale Valley And Toronto's Skyline. Tastefully Renovated And Decorated. Brazillian Cherry Hardwood Floors. Gas Fireplace In Liv. Rm. Gourmet Kitchen With Breakfast Bar. Available Furnished w/ Luxe Furniture. Additional Parking Spot Available. (id:61852)
RE/MAX West Realty Inc.
19 - 250 Sunny Meadow Boulevard
Brampton, Ontario
Welcome to this charming 1 bed 1 bath condo townhouse located on the main floor with a walk-out terrace and direct access to your privately owned 1 car garage parking spot. This home offers stainless steel appliances, a walk in pantry offering ample storage space and has been freshly painted with new flooring. Ideal for first-time buyers or downsizers, this home offers a functional layout with comfortable living space throughout. Enjoy the convenience of being just steps from shopping, parks, schools, and everyday amenities, with easy access to transit and major routes. A great opportunity to own in a vibrant, family-friendly community. (id:61852)
Royal LePage Real Estate Associates
1506 - 1940 Ironstone Drive
Burlington, Ontario
Welcome to beautiful Ironstone condo fabulous #1506 unit. It has 1 bedroom plus den,2 bath rooms total 645 sqf with 9 foot ceiling and in-suit laundry. This unit offers Stunning Views of skyline and the city with lots of natural light. There is a big walk out balcony from open,bright living room offer you extra outdoor space Building amenities includes gym,party room, roof top BBQ, Concierge, 24 hours security ,underground parking and close to school, restaurant, Bronte provincial park, go station, highway , library,shopping, Entertainment. 1 Underground Parking Spot & Locker included (id:61852)
Right At Home Realty
3678 Kimberley Street
Innisfil, Ontario
STUNNING 3,700+ SQ FT FAMILY RETREAT STEPS TO LAKE SIMCOE & FRIDAY HARBOUR, SHOWCASING MODERN UPGRADES, SUNLIT OPEN-CONCEPT LIVING, & A RESORT-INSPIRED BACKYARD! Welcome to a captivating home that combines everyday convenience with luxurious living, just a short stroll from Lake Simcoe and Friday Harbour's vibrant marina, dining, and shopping, with golf, nature preserves, and South Barrie's amenities only minutes away. Nestled on a private 0.47-acre treed lot with tidy landscaping and a lush forest backdrop, this home showcases an expansive driveway for 10 vehicles, plus a heated double garage with 220V power and interior access. The backyard oasis is designed for entertaining, complete with a sprawling deck with a pergola, a hot tub, a BBQ gas line, and endless green space. Step inside to a bright and airy layout where oversized windows and walkouts fill the open-concept living and dining areas with natural light, while the kitchen boasts granite countertops, abundant cabinetry, and a breakfast nook with panoramic views. A family room, office, powder room, and laundry further enhance the main floor. Upstairs, retreat to the primary suite with a private sitting room overlooking the trees, dual closets, and a spa-inspired ensuite with a deep soaker tub and a dual vanity. Three additional upper bedrooms, highlighted by a loft bathed in sunlight from skylights, offer versatile living options and are served by a 4-piece bath. The basement extends the living area with a wet bar, a theatre room, two bedrooms, and a full bath. Refined details elevate this home, from hardwood and laminate flooring to heated bathroom floors, complemented by peace-of-mind features such as a 14KV Generac generator, invisible pet fence, newer roof, furnace, A/C, water softener, hot water tank, and an updated sump pump. Offering a rare blend of natural beauty and luxurious comfort, this #HomeToStay delivers a lifestyle that is as inviting as it is unforgettable! (id:61852)
RE/MAX Hallmark Peggy Hill Group Realty
135 Mcmonies Drive
Hamilton, Ontario
Welcome to this beautifully maintained freehold townhome nestled in one of Waterdown's most sought-after family communities. Offering1,459 sq ft of total living space, this home combines comfort, style, and everyday convenience in a fantastic location close to schools, parks, shopping, dining, and all essential amenities - perfect for growing families. From the moment you arrive, the home impresses with its striking façade, charming covered porch, and inviting curb appeal. Step inside to a warm and welcoming entryway featuring hardwood flooring that flows throughout the main level, along with a convenient 2-piece powder room. The open-concept main floor is designed for modern family living and effortless entertaining. The bright dining area connects seamlessly to a stylish kitchen complete with granite countertops, stainless steel appliances, ample cabinetry, and a peninsula with breakfast bar - ideal for busy mornings or casual meals. A walkout leads directly to the backyard deck, extending your living space outdoors. The spacious living room is filled with natural light from a large window, creating a cozy place for family time. A classic wooden staircase leads to the upper level. Upstairs, hardwood flooring continues throughout. The spacious primary retreat features a walk-in closet and a private 4-piece ensuite with an oversized granite vanity and tiled shower/tub. Two additional well-sized bedrooms provide flexibility for children, guests, or a home office, and are served by a bright 4-piece main bathroom. The fully fenced backyard offers a safe and private outdoor space with green lawn for kids and pets to play, plus an elevated wooden deck - perfect for summer barbecues and relaxing evenings. A wonderful opportunity to own a stylish, move-in ready home in a vibrant, family-friendly neighbourhood (id:61852)
Royal LePage Burloak Real Estate Services
18 Heming Street
Brant, Ontario
Experience an exceptional opportunity to live in the prestigious and secure community of Paris. Situated on a premium lot with approximately 97 ft frontage, this stunning 4-bedroom home offers an abundance of natural light and remarkable features throughout. The modern, open-concept kitchen showcases quartz countertops and flows seamlessly into a spacious dining area - perfect for family gatherings. The elegant living room provides additional space for relaxation and entertainment. Upstairs, you'll find three beautifully appointed bedrooms, including a luxurious primary suite featuring a spa-inspired ensuite and an expansive walk-in closet. Additional highlights include 9' ceilings on the main floor, oak staircase, hardwood flooring throughout, and a grand double-door entry. Enjoy the breathtaking backyard view -with riverside access just a short walk away. Conveniently located near high schools, Sobeys, and a variety of shopping and dining options within walking distance. (id:61852)
Century 21 People's Choice Realty Inc.
342 Dalhousie Street
Brantford, Ontario
Welcome to this bright and updated main-floor 1-bedroom rental located on Dalhousie Street in the heart of Brantford. This well-maintained unit features brand new flooring throughout, a functional layout with a spacious living room, a modern kitchen, and a full bathroom. The bedroom provides comfortable living with natural light, making it ideal for a single professional or couple. Enjoy the convenience of private in-unit laundry and the comfort of main-floor living. Utilities are separately metered from the upper unit, allowing tenants to manage their own usage. Tenants also have shared access to the backyard, perfect for relaxing outdoors during warmer months. Situated in a central and established neighbourhood, this property is close to downtown Brantford, public transit, grocery stores, parks, restaurants, and everyday amenities. Quick access to major routes, Wilfrid Laurier University (Brantford campus), and the Grand River adds to the appeal. A great opportunity to lease a freshly updated unit in a convenient location. (id:61852)
The Agency
14 Niagara Street
Hamilton, Ontario
Welcome to this impeccably maintained five-bedroom, two-bathroom gem, boasting dual kitchens andnearly 2,300 square feet of versatile living space across multiple levels-ideal for growing families or multigenerational living. Complete with charming curb appeal and an oversized driveway accommodating up tothree vehicles for added convenience. Inside, the thoughtful layout truly shines: the main level features abright, inviting living room and dining area adorned with gleaming hardwood floors and expansive baywindows that flood the space with abundant natural light, a custom kitchen that's a chef's delight with richoak cabinetry and sleek stainless steel appliances, plus a convenient full bathroom on the same floor.Ascend to the second level for even more flexibility, including a second full kitchen perfect for in-law suitesor entertaining guests, two generously proportioned bedrooms, and an oversized four-piece bathroom forultimate comfort. Need additional room? The third level offers two more spacious bedrooms, each equippedwith ample closets providing excellent storage solutions. The fully finished basement, accessible via aseparate side entrance, adds tremendous value with a vast recreation room ideal for family gatherings ormovie nights, plus a fifth bedroom suited for guests, a home office, or hobby space. Outside, escape to yourprivate backyard oasis-beautifully landscaped with a large deck for al fresco dining and relaxation, a sereneRoomsHistoryPhotospond for tranquil moments, mature trees ensuring natural privacy, and a handy storage shed for tools andextras. Nestled in a welcoming, family-friendly neighbourhood with effortless highway access andproximity to schools, parks, shopping, and all essential amenities, this home perfectly combines everydayconvenience with timeless charm-envision making it yours! (id:61852)
RE/MAX Escarpment Realty Inc.
3951 Mitchell Crescent
Fort Erie, Ontario
Spacious Semi-detached home with an open concept in the fantastic Black Creek signature community! Bright and cheery! Big windows with natural light; Gourmet kitchen with a walk-in pantry, backsplash, Corian countertops and breakfast bar; Great room with a glass sliding door leading to your private covered deck with a view; Second-level primary room with a walk-in closet & a 5-piece ensuite plus 2 large bedrooms; Fully finished basement with a rec room and walkout to the backyard, an extra bedroom, a wet-bar area for your entertainment-great for a big family or as a teenager's quarter. Custom blinds and a carpet-free house. Just move in and enjoy! (id:61852)
Royal LePage State Realty
108 - 2019 Carling Avenue
Ottawa, Ontario
*** Additional Listing Details - Click Brochure Link *** Welcome to 2019 Carling Ave. Quiet, elegant, bright & spacious! Well-maintained 2-bed, 2-bath condo on the ground floor offers luxurious living in a sun-filled space. Beautiful laminate floors, large south-facing solarium, ideal den or office. Generously sized bedrooms: one opens onto the solarium, the other has walk-through closet to 3-pc ensuite. Kitchen, includes 5 appliances, & large pass-through to dining area. In-suite laundry with more storage off the kitchen. 2nd bathroom, has walk-in shower. Large storage room. No carpeting and Convect air heaters in every room. Includes one parking space in the underground garage. Easily walk to Carlingwood Mall & public transit, hospitals, schools, & the scenic Ottawa River. Pets allowed with restrictions. Amenities include: guest room, event room, heated outdoor pool etc. HEPA air filtration in unit. Some photos are virtually staged. Special condo assessments completed. New windows and solarium windows (id:61852)
Robin Hood Realty Limited
12 Christopher Court
Belleville, Ontario
This beautifully maintained raised bungalow is nestled on a quiet cul-de-sac in one of Belleville's most desirable neighborhoods, offering the perfect blend of space, comfort, and convenience for families. Step into a bright foyer with direct access to the attached 1.5-car garage, then move up to the spacious open-concept living and dining area featuring vaulted ceilings, hardwood floors, and large windows that bathe the space in natural light. The large eat-in kitchen is equipped with a peninsula, stone and glass backsplash, central vac sweep inlet, and patio doors leading to a deck overlooking a generous backyard-perfect for entertaining and summer barbecues. The main floor also features three well-appointed bedrooms and a 4-piece bathroom with semi-ensuite access. The fully finished lower level offers two additional bedrooms, a laundry/utility room, and a luxurious spa-style bathroom complete with heated ceramic floors, a gas fireplace, hidden TV, two-person air tub with massage jets and chromatherapy lighting, 5.1 surround sound, an 8' walk-in shower, heated towel rack, and stunning custom stonework. A true standout feature is the 23-foot private home theatre, fully outfitted with a projector, screen, recessed lighting, 7.1 surround sound, a receiver system, bar fridge, and a popcorn machine for the ultimate cinematic experience. Located close to the Quinte Wellness Centre, CAA Arena (home of the Belleville Senators), top-rated schools, parks, shopping, public transit, and with quick access to Highway 401, this home offers exceptional lifestyle convenience. Additional updates include shingles replaced in 2018 and added insulation in the basement for improved energy efficiency. A rare opportunity to lease a move-in-ready home that offers both luxury and practicality in a prime location. (id:61852)
Property Max Realty Inc.
