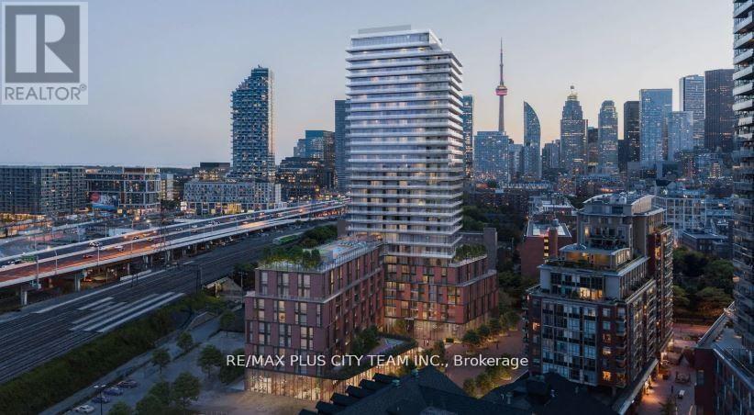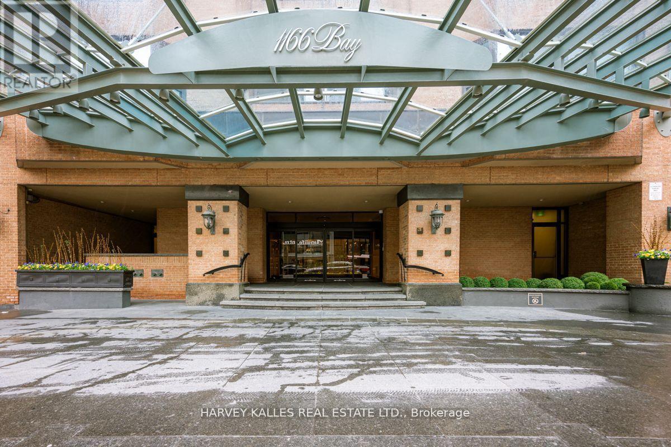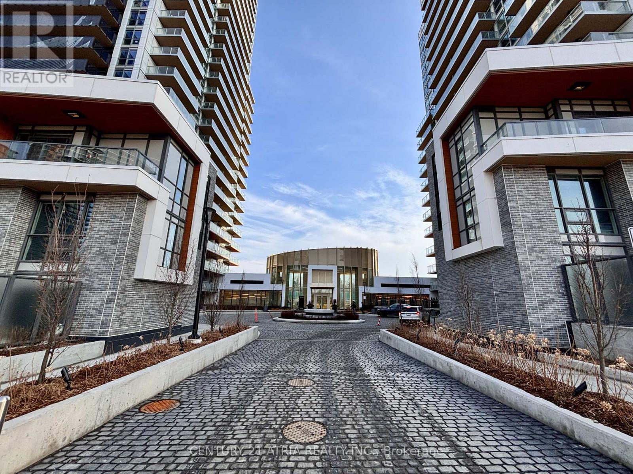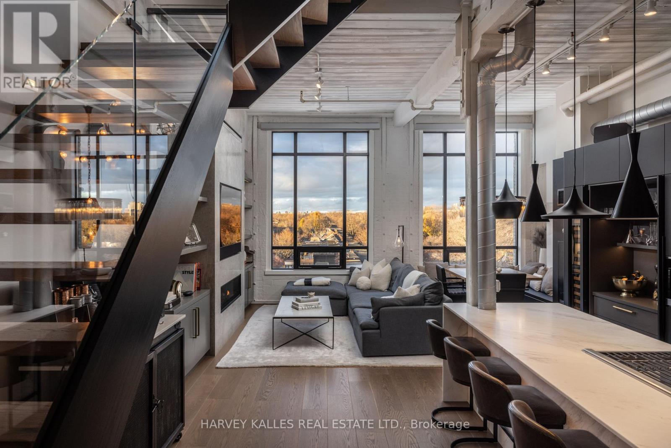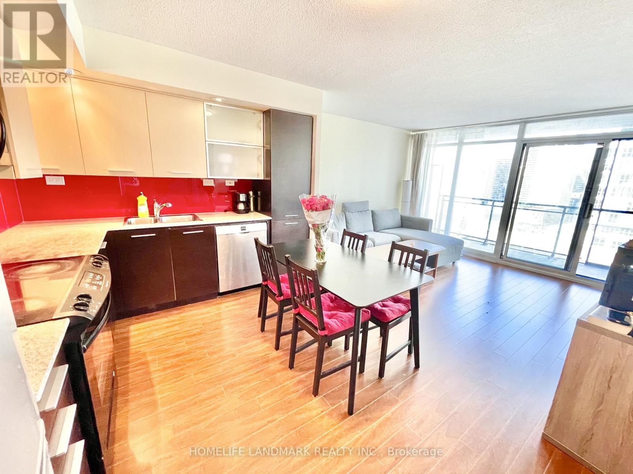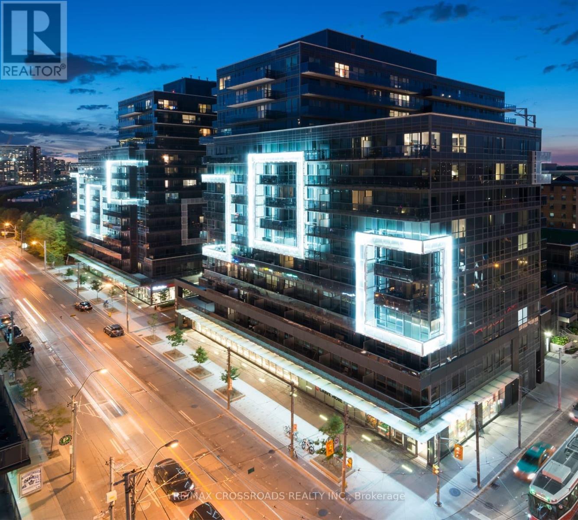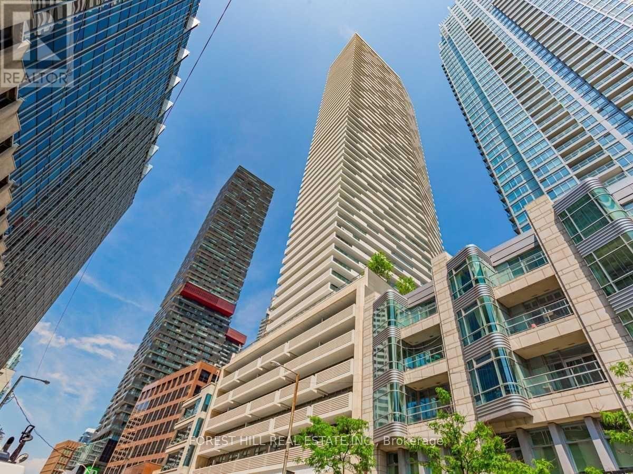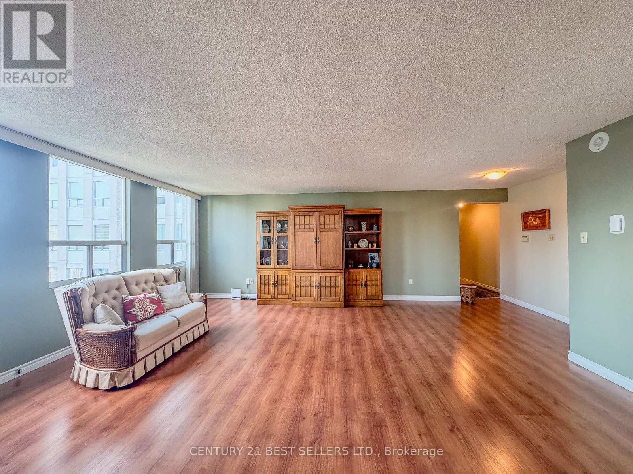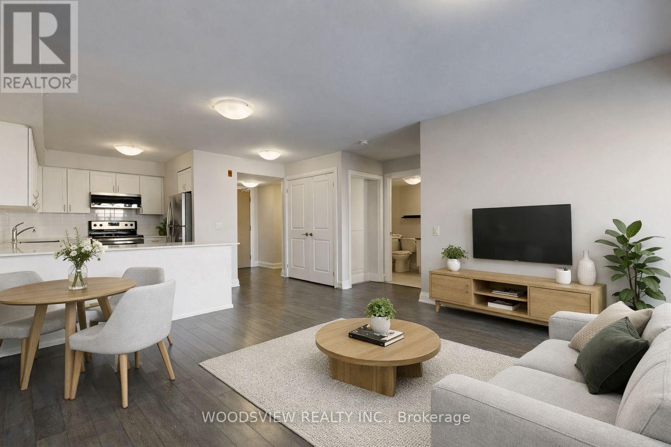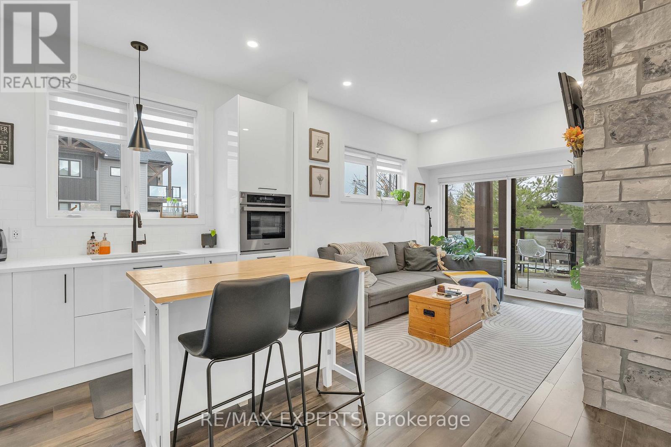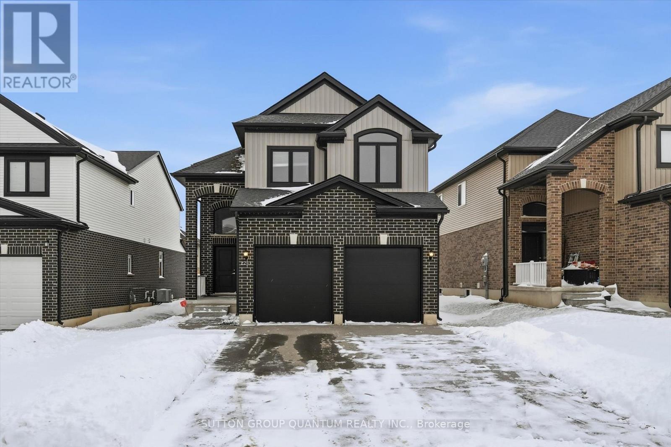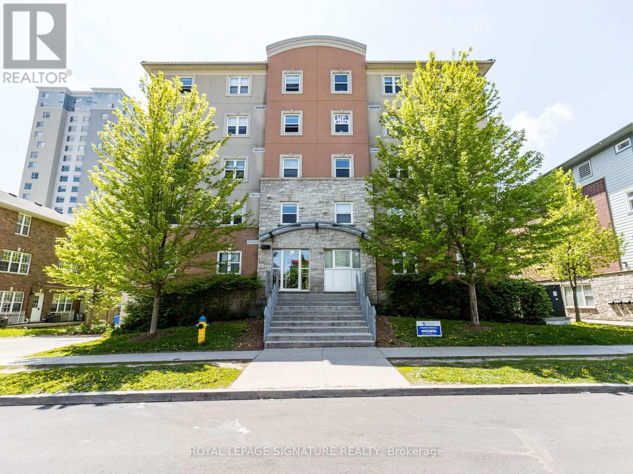428 - 33 Parliament Street
Toronto, Ontario
Welcome to The Goode, where modern living meets the character of Toronto's historic Distillery District. This stunning 3-bedroom, 2-bathroom corner suite spans approximately 935 sq. ft. of interior space plus a private balcony, offering a thoughtfully designed layout that balances comfort, privacy, and style. Expansive windows fill the home with natural light, highlighting sleek finishes and wide-plank flooring throughout. The contemporary chef's kitchen is equipped with built-in stainless steel appliances, quartz countertops, and ample cabinetry, seamlessly blending functionality with urban sophistication. The open-concept living and dining area provides the perfect setting for entertaining, while the split-bedroom design ensures privacy for each room. The primary suite features a walk-in closet and modern ensuite, and the additional bedrooms are ideal for guests, family, or a home office. Residents enjoy premium amenities including a fitness centre, outdoor pool, lounge, games and meeting rooms, rooftop terrace, and 24-hour concierge service. Located just steps from St. Lawrence Market, Union Station, the waterfront, and the Financial District, this suite offers the best of downtown living in one of Toronto's most desirable neighbourhoods. (id:61852)
RE/MAX Plus City Team Inc.
2103 - 1166 Bay Street
Toronto, Ontario
One of Toronto's premier buildings in the Bloor Yorkville area. Upper floor overlooking Bay Street, bright and white, very spacious layout. outstanding services. Immaculately maintained. You will love living here. Concierge 24/7, valet parking. Indoor pool, outdoor patio (currently being renovated) Car wash & EV charger in the garage. Ensuite laundry room with washer & dryer. Extensive cupboards and storage. (id:61852)
Harvey Kalles Real Estate Ltd.
1611 - 27 Mcmahon Drive
Toronto, Ontario
Welcome to the beautifully appointed Saison condos by Concord Adex in the middle of Toronto! This park-facing luxury one bedroom unit features 9 feet ceilings, laminate floors throughout, upgraded Miele appliances, lazy Susan pull-out storage shelves & trash bin in kitchen, modern colours & materials throughout, built-in closet organizers in bedroom, plenty of storage space, full height Carrara marble tiled bathroom, super large size (~200sf) heated balcony that you can actually use as an outdoor dining or living space. Unobstructed north views overlooking an approximately 8 acre park with pond in summer and skating rink in winter. Enjoy amazing convenience with a 79 walk score: less than 10 mins walk to newly opened community centre with library, swimming pool, sports gym etc., Bessarion subway station. IKEA, Canadian Tire, & more! Only few minutes drive to Fairview Mall, Bayview Village, Oriole GO Train station, North York General hospital, highway 401 and highway 404. Superb building amenities "Mega Club" is right downstairs! Almost all the lifestyle amenities you can think of are accessible to you: party room, guest suites, car wash, pet wash stations, bbq, putting green, tennis court, walking trail, outdoor dining, tea garden, ballroom, lap pool, exercise & yoga rooms, sport gym, piano lounge, & much much more! (id:61852)
Century 21 Atria Realty Inc.
Ph12 - 993 Queen Street W
Toronto, Ontario
A one-of-one masterpiece in Toronto's legendary Candy Factory Lofts, where a top-to-bottom custom renovation meets a spectacular private terrace and unmatched attention to detail. This rare two-storey penthouse is a true showpiece, complete with two parking stalls and a design that perfectly balances industrial soul with refined modern living. Every inch of this home has been meticulously reimagined. The custom HVAC integration preserves the open window line, while soundproofed walls and a Lutron-controlled lighting system create an effortless, ambient flow. Select-grade wide-plank white oak floors, low-iron Starfire glass railings, and a one-piece honed marble island set the tone for the Italian-crafted kitchen and open living space. The kitchen blends form and performance with Wolf double ovens (including steam), a rare in-unit gas grill with downdraft, Sub-Zero refrigeration and wine column, Miele coffee system, and concealed bar and pantry storage. Upstairs, dual bi-fold glass doors (craned in) open to an expansive terrace with a Wolf BBQ station, outdoor fridge, and linear fireplace, creating an entertainer's dream with unobstructed sunset and skyline views over the park. Outfitted with five Sonos zones, three Samsung Smart TVs (including one outdoors), dual Nest thermostats, and a professionally managed Lutron system, every feature is deliberate, connected, and elevated. Both bathrooms feature Toto fixtures and Kohler upgrades, and the home includes weekly cleaning, monthly organization, and on-site car detailing, with annual patio care and storage included. An irreplaceable residence that defines what true loft luxury can be. PH 12 at The Candy Factory is a singular home for those who value design, craftsmanship, and the rarest of outdoor spaces. (id:61852)
Harvey Kalles Real Estate Ltd.
1610 - 8 Telegram Mews
Toronto, Ontario
Struggling to Find a Large 1 Bed Condo in Downtown? Check Out This One, Not a Shoe Box Condo! Approx 603SF + Large Balcony, Very Spacious and Comfortable Living Room Area, Open Concept L-Shape Gourmet Kitchen W/Granite Counter Top. The Southwest Facing Living Room Offers Natural Light & Is Truly Inviting With An Open-Concept Layout & Contemporary Finishes That Allow An Everyday Life Of Superior Comfort & Entertaining To Seamlessly Unfold. Be Prepared To Fall In Love With The Huge Balcony!! The Unit Has Unobstructed South-West City Views with Floor to Ceiling Windows to Enjoy the Beautiful Natural Light, Extraordinary Sunsets and Views of the Lake. A Stylish Modern Look And Resort Style Living In The Heart Of The City At Spadina/Fort York And Sits Next To Beautiful Canoe Landing Park! Building Has 24 Hr. Concierge, Visitor Parking, Exercise Rm, Yoga Studio, Co-Ed Steam Rm, Dining Facility, Billiards, Home Theatre, Outdoor Plunge Pool & Lounge, Sun Deck, Bbq Area. Steps To Restaurants, 2 Supermarkets, 2 Schools, 8-Acre Park, Community Centre, Library, Transit, And Highways . (id:61852)
Homelife Landmark Realty Inc.
427 - 1030 King Street W
Toronto, Ontario
Gorgeous And Bright 1 Bedroom Suite In Sought After DNA3! This South Facing Suite Is Modern And Stylish! Super Functional Layout And Tons Of Natural Light! 9 Foot Ceilings! Stacked Ensuite Laundry! Kitchen Includes High End Finishes, An Island, Stainless Steel Appliances And Custom built-In Storage! Huge Open Balcony With A View OF The CN Tower! Very Well Maintained Building With 5 Star Amenities! Grocery And Tim Hortons At Your Doorstep! Steps To Streetcar, Restaurants, Shopping, Parks, And More! Don't Miss It!! (id:61852)
RE/MAX Crossroads Realty Inc.
5704 - 2221 Yonge Street
Toronto, Ontario
*ONE MONTH RENT FREE IN FIRST YEAR* Spectacular Sub Penthouse Suite In The Sky At Yonge & Eglinton! Magniifcent Unobstructed Southwest & North Views! Beautifully Appointed Luxury Finishes, Upgraded Appliances, 10ft Ceilings with Floor To Ceiling Windows! Walk-out from Living Rm, Primary & Second Bedrooms. Fabulous Amenities Include 24Hr Concierge, Fitness Centre, Outdoor Firepit and BBQ on 7th flr. Spa on mezzanine. Card Rm, Billard table and Movie Theatre on 6th flr. Rooftop terrace open during summer season. Starbucks in the building. Steps To Subway, Shopping, Restaurants and all that Yonge/Eglinton has to offer. Valet Parking For 1 Car. Locker Included. Walkscore of 95. (id:61852)
Forest Hill Real Estate Inc.
Chestnut Park Real Estate Limited
1803 - 3650 Kaneff Crescent
Mississauga, Ontario
Located in the heart of Mississauga! Very Clean and well kept Spacious unit is bathed in natural light, this spectacular residence offers elegantly appointed spaces and a thoughtfully designed layout, perfect for both flexible living and grand entertaining. This rare, oversized family suite features a spacious primary bedroom with 3pc ensuite bathroom, newly installed broadloom, a generous second bedroom with newly installed broadloom, and a full-sized den that easily functions as a third bedroom or home office. The expansive living room flows into a separate dining area and bright Den/breakfast nook, ideal for hosting or everyday comfort. Updated and beautifully decorated in a timeless neutral palette, the suite also includes Newly installed window coverings in the whole unit, a separate laundry room and an in-suite storage room with built-in shelving offering convenience and functionality. Ideally located just steps from the elevator and includes two underground parking. One of the 2 parking is conveniently close to the entrance. Enjoy an array of premium amenities: 24-hour concierge and security, indoor pool, fitness center, Rec Centre and beautifully maintained gardens and much more. All this, just moments from Square One, theatres, dining, transit, Go train, New LRT and major highways. A must-see opportunity to own in this great neighborhood! (id:61852)
Century 21 Best Sellers Ltd.
324 - 481 Rupert Avenue
Whitchurch-Stouffville, Ontario
Location, Location, Location! Welcome to the heart of family-friendly Stouffville. This turn-key condo is meticulously maintained and offers the perfect balance of modern comfort and everyday convenience. Step into a sun-filled, open-concept layout featuring oversized windows and a spacious living area thats perfect for relaxing or entertaining. The stylish kitchen boasts quartz countertops, stainless steel appliances, and ample cabinetry designed with functionality in mind. With two bathrooms, abundant storage, and thoughtful finishes throughout, this unit truly checks all the boxes. Enjoy your own private outdoor patio - ideal for morning coffee or quiet evenings. Direct access to your parking space and an oversized locker located in the same spot for added convenience. This condo is situated just steps from Main Street, Rupert Park, and major shops, including Longo's, Metro, LCBO, Shoppers Drug Mart, and several banks. With its close proximity to the Go station, commuting is a breeze. This spacious condo offers a rare opportunity to enjoy the perfect balance of modern luxury, comfort, and unmatched convenience. (id:61852)
Woodsview Realty Inc.
101 - 22 Beckwith Lane
Blue Mountains, Ontario
Welcome to Mountain House by Windfall, where resort-style living meets modern comfort in this boutique-style resort community. This elegantly appointed 1 bedroom suite, featuring an enclosed den that can serve as a second bedroom, offers 1 bathroom and a sun-filled 1st floor corner layout. Showcasing high-end finishes and energy-efficient appliances throughout, the open-concept living space includes a natural stone fireplace, quartz countertops, mixed marble and engineered flooring, and in-suite laundry with a washer and dryer. Step out onto your private balcony with a gas BBQ hookup and enjoy peaceful panoramic treed views. The unit includes 1 owned parking spot plus ample visitor parking. Residents enjoy exceptional amenities such as outdoor pools, a gym, sauna, and more, all within walking distance to The Village and the renowned Scandinavian Spa. Experience the ultimate blend of luxury, convenience, and lifestyle at Mountain House. (id:61852)
RE/MAX Experts
2243 Constance Avenue
London South, Ontario
Finally! Your dream 4 bedroom "like-new" ('19) detached home with double-car garage for under $800,000! Which brings me to the top 7 reasons to pick this home! 1. Open concept kitchen over looking an enormous family room that doubles as a huge living room for guests and the perfect theatre room on the weekdays after work 2. 2019 move in ready with lots of high end upgrades and features: gorgeous "smoked walnut" hardwood on main and stairs, high 9 ft ceilings, freshly painted, and quartz counters in like-new bathrooms 3. Gourmet kitchen with "walnut" cabinetry, s/s appliances, and brand-new quartz counters and matching backslash with new s/s sink 4. Double car garage with 6 total parking spots 5. Modern high quality construction with HRV, poured concrete foundation, copper wiring, vinyl windows and top energy efficiency rating. 6. Large unspoiled basement so you create a space just for you 7. Unbeatable South London location, perfect for raising a family and close to all the amenities: Intencity At East Park, Walmart, restaurants and cafes, parks and trails, and a short drive to the 401. Arguably the best value in all of London! Book your showing today because when it's gone, it's gone! (id:61852)
Sutton Group Quantum Realty Inc.
301 - 261 Lester Street
Waterloo, Ontario
Room #1 - $900, ending Aug 25, 2026, #2 - $750, ending Apr 30, 2026, #3 - $750, ending Aug 26, 2026, #4 - $750, ending Apr 30, 2026, #5 - $750, ending Apr 30, 2026. Incredible turnkey investment in the heart of Waterloo's university district! This purpose-built 5-bedroom, 2-bathroom condo at 261 Lester St has the potential to generate close to $50,000/year in gross rental income with positive monthly cash flow. Just steps to Wilfrid Laurier University and the University of Waterloo, this high-demand location ensures consistent tenancy. Features include a spacious open-concept living area, two full baths, included furniture, and professional property management options for a completely hands-off experience. Condo fees include heat and water, and the building offers parking, shared laundry, elevator access, and proximity to transit, shops, and amenities. The seller will provide one year of professional property management or offer the cash value as part of the sale. Photos are virtually decluttered. (id:61852)
Royal LePage Signature Realty
