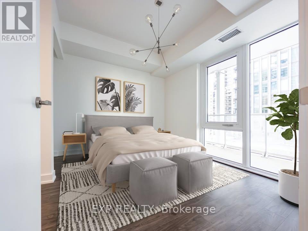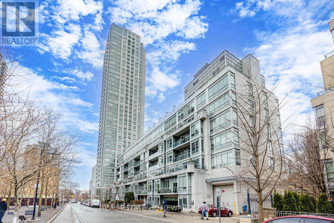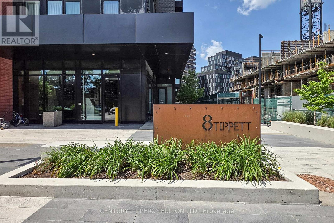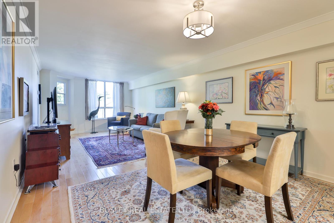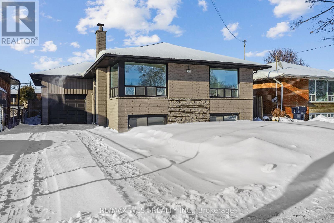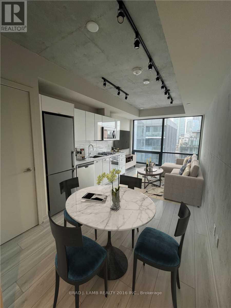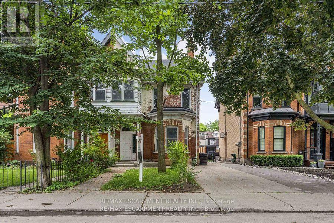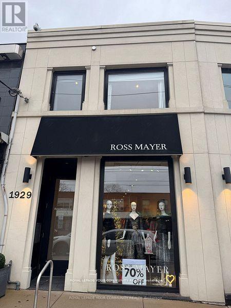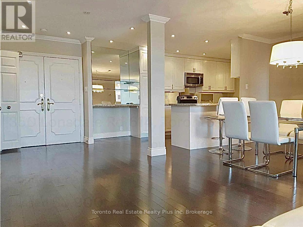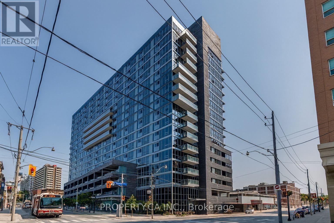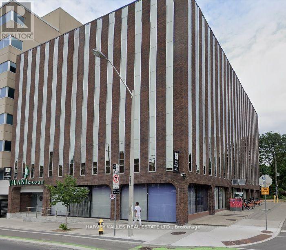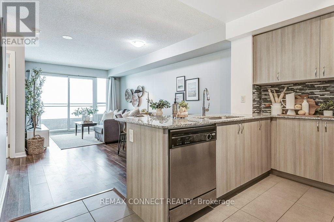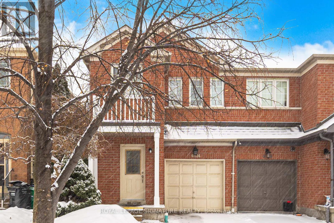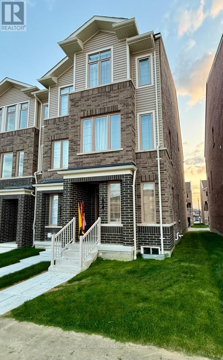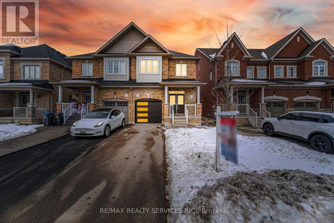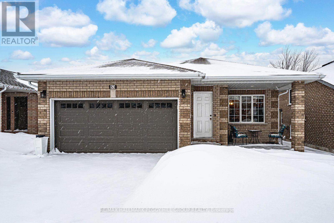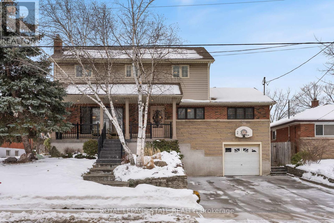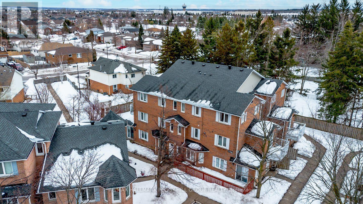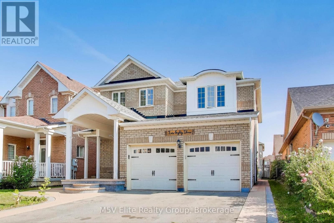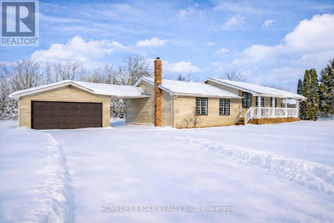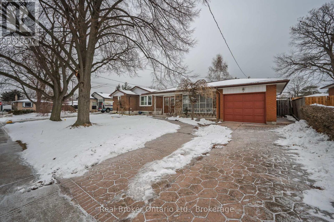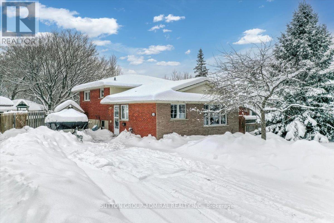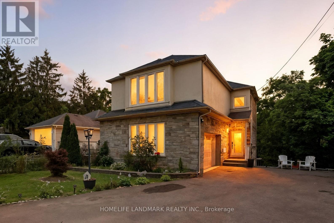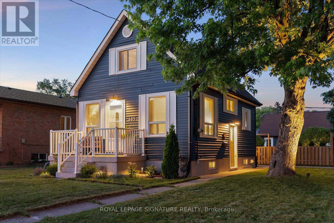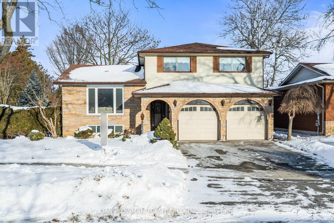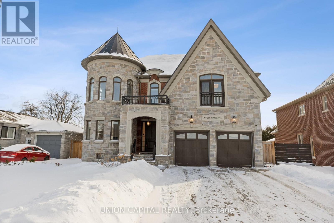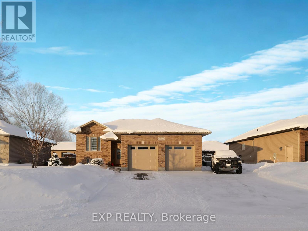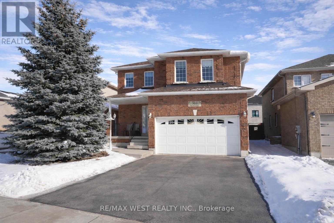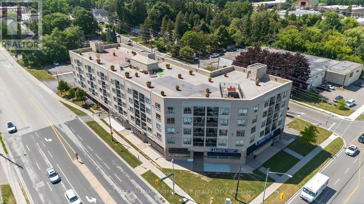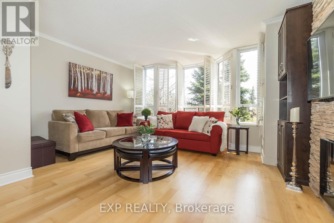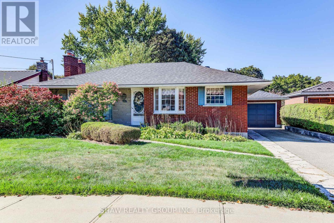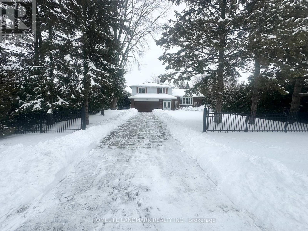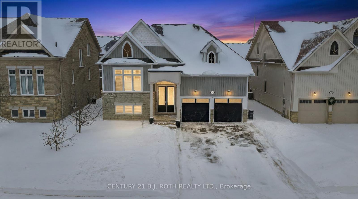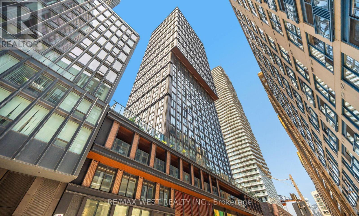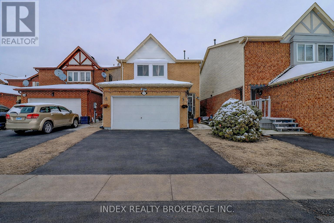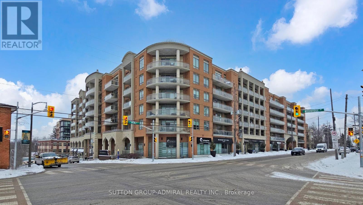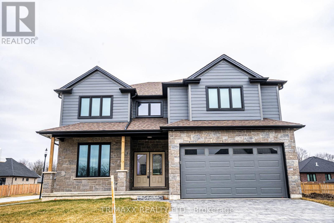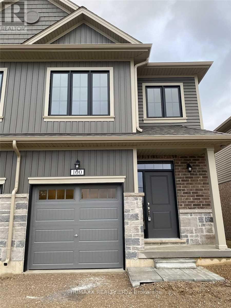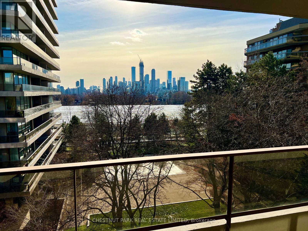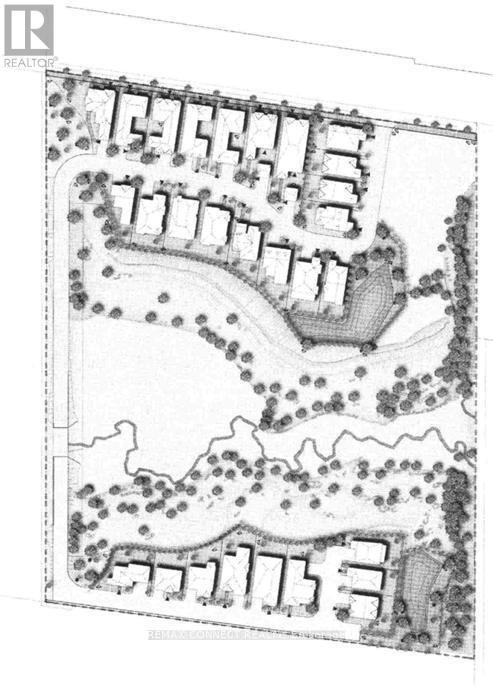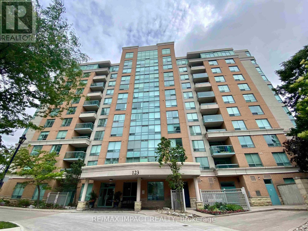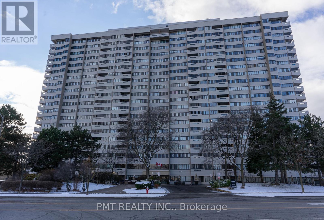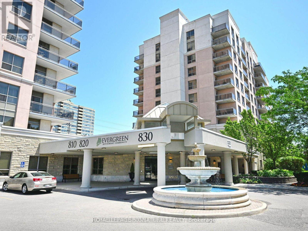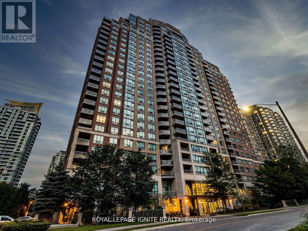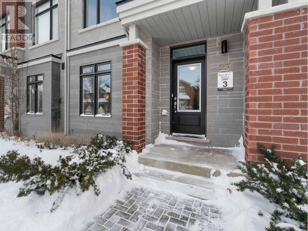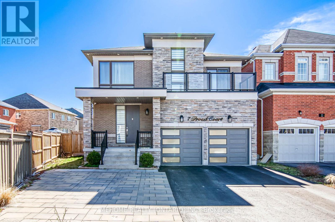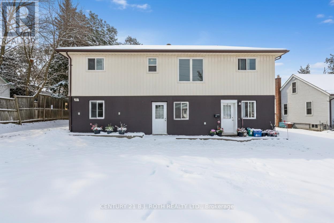912 - 88 Queen Street E
Toronto, Ontario
Live in the centre of it all at 88 Queen St E-a sleek, contemporary condo perfectly positioned in the heart of Downtown Toronto. Step outside to the best of the city: Eaton Centre, Queen Subway Station/TTC, Toronto Metropolitan University, the Financial District, City Hall, and endless options for dining, shopping, and entertainment along Queen, Yonge, and Church. This spacious 1 Bedroom + Den, 2 Bathroom suite offers an exceptionally functional layout with ~725 sq ft of well-planned living space. The large den can easily be used as a second bedroom, nursery, or a private home office-ideal for professionals, couples, or roommates who want flexibility without compromise. Enjoy a bright, open-concept living/dining area designed for modern city living, with contemporary finishes and a streamlined kitchen featuring stainless steel appliances and smart storage. Unwind or host with ease, then take full advantage of the building's resort-inspired amenities: fitness centre, co-working space, movie theatre, guest suites, indoor lounges and dining areas, conservatory, aerial yoga area, jacuzzi, fully equipped party room, outdoor infinity pool with cabanas, and an outdoor terrace with BBQs and fireplace. No parking-but you're steps to transit and everything downtown has to offer. Includes locker. A polished, move-in-ready home in an unbeatable location-urban living at its most convenient. (id:61852)
Exp Realty
3106 - 120 Homewood Avenue
Toronto, Ontario
Upgraded, move-in-ready 1-bedroom suite at The Verve, a Tridel-built, LEED-certified building in downtown Toronto. Bright East exposure with open views and excellent natural light. Well-maintained throughout. Renovated kitchen with new cabinetry, quartz countertops, high-end stainless steel appliances, pot lights, and under-cabinet lighting. Functional open-concept layout ideal for end-users or investors. Bedroom features new flooring and custom double blinds (blackout + sheer). Custom blinds throughout. Outstanding amenities include rooftop pool with sundeck and cabanas, BBQ areas, fitness centre, sauna, steam room, party, media and billiards rooms, visitor parking, and 24-hour concierge. Steps to parks, transit, shops, and cafes with quick access to Yonge & Bloor subway lines. Strong value in a well-managed, LEED-certified, high-efficiency building results in low utility costs! (id:61852)
Real Estate Homeward
1305 - 8 Tippett Road
Toronto, Ontario
Spacious and bright 3-bedroom, 2 bathroom, 1 (ONE) PARKING, Locker, corner unit in the sought-after Express Condos! Enjoy open-concept living with modern finishes, 2 side-by-side owned parking spots, and a convenient locker. Just steps to Wilson Subway Station, with easy access to Hwy 401, Allen Rd, Yorkdale Mall, restaurants, and shopping. Ideal for commuters and families alike, don't miss this rare opportunity! (id:61852)
Century 21 Percy Fulton Ltd.
408 - 955 Millwood Road
Toronto, Ontario
Remarkable suite at Leaside Gate! Beautifully renovated (refer to attached Features & Upgrades on listing) 2 bdrms, 2 bathrooms 1,171 SF suite with great East facing view over the rooftops of South Leaside homes. Everything is done to perfection and is move-in ready! The all white kitchen now opens onto the dining room. The open concept dining and living room with a walk-out to the balcony ensures an easy flow and optimal entertaining. The primary bedroom walk-in cedar lined closet has lots of new storage features and baskets for additional storage. The en-suite bathroom now provides the security of shower grab bars, new modern shower tiles and a new custom vanity with stone countertop. The 2nd bathroom has a new custom vanity with stone countertop, new lighting, new glass shower door & a new shower system plus so much more. The amenities here include an exercise room, sauna, games room, billiards room, workshop, conservatory/party room (with patio) and also provides 20+ visitor parking. There are lots of activities at Leaside Gate include bridge, chair yoga, line dancing, shuffleboard and movie nights. TTC is at your door, the Leaside Curling Club & Memorial Gardens Pool is a walk away. Walk to shopping plazas with services & restaurants on Millwood. Loblaws is nearby on Redway Rd and Longos & Shoppers Drug Mart are at Leaside Village nearby too. The public library & Trace Manes Park are a few mins walk away. Walk to Bayview Ave for all kinds of service providers & a great selection of restaurants. a short 5 min car ride to Costco. This condo is ideal for active, mature individuals seeking a community environment while enjoying the vibrancy and convenience of South Leaside and all it has to offer. 1 parking & an extra large locker on the 4th floor down the hall for real convenience. Principal bdrm and ensuite just repainted white. Unit is now vacant, photos shown were when owner lived in the suite. (id:61852)
Bosley Real Estate Ltd.
14 Ixworth Road
Toronto, Ontario
Beautifully renovated brick bungalow in a prime North Etobicoke location, south of Westhumber Boulevard. Featuring a new roof (architectural asphalt shingles, 2025), newer furnace and air conditioning, and new stainless steel kitchen appliances. All renovations have been completed within the last two years, including the professionally stained exterior brick and new exterior doors! The main floor offers solid hardwood flooring which has been refinished, an open concept living and dining area with crown moulding, a large eat in kitchen, designer lighting, pot lights, a newly renovated 5 piece bathroom, and 3 generously sized bedrooms with large windows! The separate entrance to the fully finished basement offers excellent potential for a basement apartment, an in-law suite or just a private space for teenagers! Basement includes gorgeous custom glass railings, new flooring, pot lights, spacious recreation area, a rough-in for a second kitchen, a large 4th bedroom with double closet, an open den area, beautiful new washroom, large laundry room, designer lighting, and great storage space! The fully fenced backyard includes a wooden deck, perfect for outdoor entertaining! Enjoy an unbeatable location just steps to the Humber River trails, a quick 5-minute drive to the GO Train, easy access to bus routes and all major highways, and minutes to Pearson International Airport! Just move in and unpack! (id:61852)
RE/MAX West Realty Inc.
3 - 85 Bedford Road
Toronto, Ontario
A rare fusion of Edwardian heritage and contemporary design by Taylor Hannah Architects, this 2,700 sq. ft. residence at 85 Bedford Road offers house-like scale with condominium ease. Private elevator access opens directly from the underground garage into your own vestibule -no lobby, no corridor delivering unmatched privacy and security. Inside, 10-foot ceilings, radiant heated floors, and a full-span steel frame create expansive, column-free living. The great room flows seamlessly into a dining gallery and chefs kitchen, designed for both intimate evenings and grand entertaining. A dedicated media room provides a second living core, while three full-scale bedrooms offer flexibility for family, guests, or office use. The primary suite is a true retreat, with spa-inspired ensuite and generous proportions that rival a free standing home. A sculptural metal stair and custom chandelier by THA and Zack Ridgely anchor the historic shell, marrying heritage with artistry. Above, a 480 sq. ft. private rooftop terrace rises above the Annex rooflines, with heated exterior floors extending the season for dining and entertaining. The underground garage - exceptionally rare in Yorkville and the Annex - accommodates 2-3 cars per unit, each with EV charging and water. From your stall, the elevator opens directly into your suite. A full-time property manager, regular maintenance, and daily cleaning of common areas ensure effortless living. Originally an Edwardian Mansion tied to the University of Toronto the structure was rebuilt from triple brick with a full steel frame, lowered four feet to achieve ceiling height and garage access. The result is a boutique residence of only three homes, positioned between two of Yorkville's most prestigious streets. Walkable yet private, historic yet modern, this is a rare opportunity to own a piece of Toronto's architectural legacy reimagined for today. AGENT'S OPEN HOUSE 11-1PM (id:61852)
Sotheby's International Realty Canada
1003 - 458 Richmond Street W
Toronto, Ontario
Brand New, Never Lived In At Woodsworth. Perfect Junior One Bedroom 511 Sq. Ft. Floorplan With Soaring 9 Ft High Ceiling, Gas Cooking Inside, Quartz Countertops, And Ultra Modern Finishes. Ultra Chic Building Will Have A Gym & Party/Meeting Room. Walking Distance To Queen St. Shops, Restaurants, Financial District & Entertainment District. (id:61852)
Brad J. Lamb Realty 2016 Inc.
35 Beaconsfield Avenue
Toronto, Ontario
Exceptional opportunity in Beaconsfield Village/Little Portugal! Rare Victorian semi. Coveted parking 1.5-car pad plus a 2.5-car garage. Prime Queen West location steps to the Drake Hotel. Has self contained basement apartment with separate entrance. (id:61852)
RE/MAX Escarpment Realty Inc.
2nd Floor - 1929 Avenue Road
Toronto, Ontario
Situated on Prestigious Avenue Rd, This Second Floor Suite is located in Prime Location with Walking distance to an abundance of Schools, Shopping and Shops. Close to Hwy 401 and Public Transit. This Unit has its own private entrance. Approx. 1000 SF of finished space. Premium Kitchen with Stainless Steel Appliances and Stone Countertops, Stackable Washer & Dryer. Laminate Flooring Throughout, Full 3 Piece Bath and 1 Parking Spot Included. (id:61852)
RE/MAX Your Community Realty
614 - 350 Lonsdale Road
Toronto, Ontario
Welcome to this bright & spacious, renovated 2 bed/2 bath condo at Lonsdale House, in the heart of Forest Hill Village! Quaint building at the end of a quiet street, only 7 stories, surrounded by greenery. The perfect place to downsize or add to your investment portfolio. Includes one locker and one parking spot. Amenities include: 24-hour concierge service, an indoor swimming pool, an outdoor terrace, exercise room, party room, and visitor parking. Move right in and enjoy being steps away from the Village shops and restaurants, the Cedarvale Ravine, Loblaws, St Clair West TTC Station, and the vibrant St Clair West neighbourhood! (id:61852)
Times Realty Group Inc.
1122 - 320 Richmond Street E
Toronto, Ontario
Welcome to Suite 1122 at The Modern! This sophisticated and beautifully maintained 1-bedroom suite features floor-to-ceiling windows that fill the space with fresh natural light. Upon entering, you'll immediately notice the comfortable proportions and smooth, flowing layout. The modern, well-equipped kitchen offers granite countertops, a breakfast bar, full-size stainless steel appliances, and a mirrored backsplash that adds both depth and elegance.Designed with functionality in mind, this suite provides generous storage - a rare feature in downtown living. The light and airy primary bedroom offers a private sanctuary separate from the main living area, complete with an ensuite bathroom and a spacious built-in closet. Residents enjoy top-tier building amenities, including a 24-hour concierge, a stunning rooftop terrace with BBQs and a pool, and a fully equipped fitness centre with a sauna and steam room. Ideally located just blocks from the 504 King streetcar, subway access, St. Lawrence Market, the Distillery District, and charming cafés, restaurants, and shops. Experience comfort, style, and convenience in one exceptional package. (id:61852)
Property.ca Inc.
303c - 110 Eglinton Avenue
Toronto, Ontario
PRIME BUSINESS CENTRE OFFICE LEASING OPPORTUNITY AT YONGE & EGLINTON. Strong Primary Trade Area With Thriving Commercial Retail & Office Enviornment. Beautifully Updated Lobby & Office Bldg w/Direct Access To All Major Transit Options, Including Two Subway Lines & Buses. Underground Parking Available. (id:61852)
Harvey Kalles Real Estate Ltd.
905 - 1235 Bayly Street
Pickering, Ontario
Welcome to your beautifully designed one bedroom plus den condo, featuring an owned parking space and storage locker, perfectly situated in one of Pickering's most desirable communities. With quick access to GO Transit and Hwy 401, your seamless commute to downtown Toronto and around the GTA couldn't be easier. Step inside to discover bright, airy living infused with modern elegance and excellent use of space. This open-concept layout features a gourmet kitchen with quartz countertops, stainless steel appliances, an over-the-range microwave, and a chic glass tile backsplash. Enjoy leisurely breakfasts or coffee at the inviting peninsula, ideal for casual dining. This condo offers more than just a home, it's a strategic investment in urban living. Experience resort-style amenities, including 24-hour security, gym, yoga studio, indoor pool, steam room, hot tub, sun deck with BBQs, guest suites, bike storage, visitor parking, and a stylish party room. Convenience is at your doorstep with retail shops within the complex, including a pharmacy, dental clinic, and diverse dining options. A short stroll leads you to Pickering GO Station, the City Centre, library, Chestnut Park Recreation Centre, grocery stores, and a vibrant selection of local shops and restaurants. For those who embrace an active lifestyle, this condo is ideally situated within walking distance to scenic parks, waterfront beach, Pickering Marina as well as kilometers of walking and biking trails. Your dream urban living experience awaits! (id:61852)
RE/MAX Connect Realty
6526 Song Bird Crescent
Mississauga, Ontario
Welcome home to this 1900+ sq.ft., 4 bedroom semi-detached in the highly sought after Meadowvale Village. The main level offers 9 ft. ceilings, a formal combined living/dining room and an open concept kitchen and family room complete with gas fireplace and a walk-out to yard. The second level features 4 spacious bedrooms, a primary bedroom with a walk-in closet and 5 pc ensuite. All remaining bedrooms have double closets. This home is carpet free allowing for easy cleaning. No sidewalk on driveway. Great location, close to Hwys, Shopping, Schools, etc. "Let's Make a Bond". (id:61852)
Royal LePage Signature Realty
2844 Whites Road
Pickering, Ontario
End Unit Freehold Townhouse. Exposure East With Sunny Bright All Rooms. Offering More Privacy. Extra Outdoor Space & Windows, 1912 Square Feet. 3 Bedrooms With 3 Bathrooms . Fully Upgraded Hardwood/ Laminate Floor Throughout And Having Basement With Extra Space . Minutes To Highway 407, 401, Trails, Parks, etc. (id:61852)
Homelife Landmark Realty Inc.
26 Deer Ridge Trail
Caledon, Ontario
!!! Legal Finished 2-Bedrooms Basement Semi-Detached With Separate Entrance & Permit By The Town Of Caledon !!! Approx. 1749 Sq Ft As Per Mpac. Executive 3-Bedrooms Semi-Detached Home With Elegant Brick Elevation In Prestigious Southfields Village Caledon!! **2 Set Of Laundry Pairs** Features Double-Door Main Entry & 9-Ft High Ceilings On The Main Floor. Upgraded Family-Size Kitchen With Quartz Countertops & Quartz Matching Backsplash & Brand New Stainless Steel Appliances, Plus A Walk-Out To The Backyard From The Breakfast Area! Spacious Primary Bedroom With 4-Piece Ensuite & Walk-In Closet. All Three Bedrooms Are Generously Sized. **Carpet Free House** No Sidewalk Driveway For Extra Parking. [3 Cars Parking] *Whole House Is Professionally Painted [2025] Newly Luxury Constructed Legal Finished Basement W/Separate Entrance, Kitchen, 2 Bedrooms & Spa Kind Full Washroom [2025] [Town Of Caledon Permit Attached] Brand New LED Pot Lights Throughout. Walking Distance To Schools And Parks, And Just Steps To Etobicoke Creek. Shows 10/10! Must view House* (id:61852)
RE/MAX Realty Services Inc.
53 Butternut Drive
Barrie, Ontario
MOVE-IN-READY BUNGALOW WITH AN OPEN FLOORPLAN STEPS AWAY FROM EVERYTHING YOU NEED! Perfect for first-time buyers, families, or those looking to downsize, this well-maintained bungalow at 53 Butternut Drive sits in Barrie's sought-after Holly neighbourhood. Walk to schools, parks, trails, and the Peggy Hill Team Community Centre, with everyday amenities, dining, golf, and highway access only minutes from your door. Curb appeal starts strong with an all-brick exterior, updated shingles, an inviting front porch, and a unistone patio, while the attached two-car garage and double driveway make parking easy. Inside, open-concept living and easy-care flooring create a comfortable space for everyday life. The kitchen and dining area feature newer appliances and a walkout to the side yard, perfect for outdoor meals or morning coffee. The main level offers a private primary bedroom with two closets, a second bedroom, and a full 4-piece bath. Downstairs, the partially finished basement adds a spacious rec room, third bedroom, 3-piece bath, and an oversized laundry and storage area to keep things organized. After a day on nearby trails or the golf course, unwind in the backyard hot tub and enjoy peaceful evenings under the stars. Set in a walkable Holly neighbourhood with a smart layout and everyday conveniences close by, this #HomeToStay is an ideal place to put down roots. (id:61852)
RE/MAX Hallmark Peggy Hill Group Realty
25 Battlefield Drive
Hamilton, Ontario
Welcome to 25 Battlefield Drive, a cherished home in the heart of Stoney Creek's historic Battlefield community, offered to the market for the very first time. Lovingly maintained over the years, this spacious residence blends timeless character with a layout perfectly suited for today's families. Hardwood flooring flows throughout the home, setting the stage for warm and inviting living spaces. The main floor features two generously sized bedrooms and a full 3-piece bathroom, ideal for main-level living or extended family. Upstairs, you'll find four additional bedrooms and a well-appointed 5-piece bathroom, making this an exceptional opportunity for multigenerational living or growing families who value space and flexibility. The finished basement adds even more room to relax and entertain, featuring a cozy gas fireplace, a built-in wet bar, and a 2-piece bathroom already roughed in for a shower. Step outside to your private backyard oasis and enjoy summer days by the kidney-shaped, inground pool-your own staycation retreat. Just a short walk to downtown Stoney Creek, you'll love the convenience of nearby shops, cafes, and dining options. A rare opportunity to own a classic home in one of Stoney Creek's most established neighbourhoods-this is one you'll be proud to call home. (id:61852)
Royal LePage State Realty
52 - 508 Essa Road
Barrie, Ontario
TURNKEY 2-STOREY CONDO TOWNHOME WITH 1,260 SQ FT, BALCONY, LAUNDRY & PARKING! Get ready to love life in South Barrie's lively Holly neighbourhood, where everything you need is right at your doorstep, including shops, schools, parks, transit, and the community centre, with Barrie's vibrant waterfront and downtown about 10 minutes away. This spacious 2-storey condo townhome offers 1,260 square feet of bright, well-kept living space with open concept principal rooms designed for entertaining and everyday comfort. Imagine cozy dinners in the dining room warmed by the glow of the electric fireplace, relaxing in the sun-filled living room with a walkout to your private balcony, or enjoying morning coffee in the kitchen with its white cabinetry, stainless steel appliances, and space for a breakfast nook. Upstairs, the primary bedroom features its own 4-piece ensuite and double closet, while in-suite laundry and an assigned driveway parking spot add everyday convenience. With water, parking, cable, exterior upkeep, and snow removal all included in the condo fees, you can enjoy a low-maintenance, pet-friendly lifestyle that is turnkey and affordable, delivering the space you need with the freedom to enjoy more of what you love. (id:61852)
RE/MAX Hallmark Peggy Hill Group Realty
283 Van Kirk Drive
Brampton, Ontario
**Visit This Home's Custom Web Page For A Custom Video, 3D Tour, Floorplans & More! Buy Or Trade.** Welcome to your new home in Brampton! This 4+2 bedroom, 4 bathroom detached home offers a spacious layout in one of Brampton's sought-after neighbourhoods. With a double car garage and plenty of room for the whole family, its designed for both comfort and style. The main floor features a bright living area with fireplace, an eat-in kitchen, and convenient main level laundry. The primary suite includes a 4-piece ensuite with Jacuzzi tub. The finished basement offers a second kitchen and a 2-bedroom in-law suite with a separate entrance, ideal for extended family or guests, with great income potential. Step outside to enjoy a beautiful backyard with deck, perfect for entertaining or relaxing. This move-in ready home wont last! (id:61852)
M5v Elite Realty Group
4566 Lloydtown-Aurora Road
King, Ontario
The Perfect 3 Bedroom & 3 Bathroom Bungalow On A Rare 1-Acre Lot In King's Family-Friendly Pottageville Community * Recently Renovated With Modern Style Finishes * Freshly Painted * Bright, Open-Concept Layout * New Flooring * Spacious Living And Dining Areas With Large Windows And Plenty Of Natural Light * Smooth Ceilings * Pot Lights * Updated Kitchen * Custom Backsplash * Nicely Finished Bathrooms, Including A Newly Completed Additional Bath * Sleek Glass Railing Detail * Two Laundry Areas (Main Floor & Basement) * Walk-Out To Large Deck From Main Living Area * Private Backyard With Mature Trees * Large, Level Lot Offering Long-Term Value * Move-In Ready Home With Excellent Future Build Potential - Enjoy Now And Build Later In One Of The Area's Most Sought-After Pockets, Surrounded By Custom Multi-Million Dollar Homes * Double Car Garage With Ample Storage * Lovely Views Of A Private Outdoor Oasis * Mature Trees And Peaceful Pond * Just Minutes To Hwy 400, Hwy 27, Shopping And Top Local Amenities * Must See! Don't Miss! (id:61852)
Homelife Eagle Realty Inc.
11 Crystal Court
Hamilton, Ontario
Tucked away on a quiet court in a family-friendly pocket of Stoney Creek, this detached backsplit offers space, flexibility, and outstanding value for growing families, first-time buyers, and savvy investors alike. The main level features a bright and spacious living room with oversized windows and hardwood flooring, a dedicated dining area with matching hardwood and a patio door that leads to both the side patio and rear yard, and a generous kitchen ready for your personal touch. Hardwood continues to the second level hall, where you'll find three well-sized bedrooms, including a large primary retreat, and a full 4-piece bath. The lower level adds exceptional versatility with a sprawling family room featuring a cozy gas fireplace, a 2-piece bath, and a large utility/storage area with a walk-out to the backyard-ideal for creating an in-law suite, teen retreat, or income potential. Located minutes from neighbourhood parks, playgrounds, and everyday conveniences, this home sits within catchments for nearby public and Catholic schools, making it a smart choice for families. Commuters will love the quick access to the Red Hill Valley Parkway, the LINC, QEW, and Highway 403, along with nearby transit and GO options for effortless travel across the GTA.A rare opportunity on a peaceful court-move in, personalize, and unlock the full potential of this home. Book your showing today before it's gone. (id:61852)
Real Broker Ontario Ltd.
31 Rio Road
Sudbury Remote Area, Ontario
Welcome to 31 Rio Road, a beautifully maintained three-level backsplit perfectly positioned atthe top of Sudbury's desirable North Heights on a quiet cul-de-sac - an ideal setting forfamilies, professionals, or anyone seeking peace and privacy.This inviting home offers three generous bedrooms and two full bathrooms, thoughtfully laidout across multiple levels to provide both functionality and separation of living spaces. Thebright main living area features warm hardwood floors and an open, welcoming feel, perfect foreveryday living or entertaining.Step outside and discover a private, mostly fenced backyard backing onto serene green space,offering a rare sense of tranquility. Enjoy your morning coffee or summer evenings in thecharming gazebo, surrounded by mature landscaping and visiting hummingbirds - your ownpersonal retreat.The finished lower level adds valuable living space with a spacious rec room and fullbathroom, making it ideal for a family room, home office, gym, or guest area.Additional highlights include remodelled basement, central air conditioning, a paved driveway,durable brick and stone exterior, and recent appliance updates including a new fridge anddishwasher (July 2021).Located close to parks, playgrounds, schools, and public transit, this home combines quietresidential living with everyday convenience.A truly special property offering privacy, comfort, and location - this is one you don't want to miss (id:61852)
Sutton Group-Admiral Realty Inc.
38 Woodrow Street
St. Catharines, Ontario
Gorgeous detached family home with breathtaking ravine views nestled in the family friendly neighbourhood of Secord Woods, St. Catharines. Connect with nature in nearby parks and forest trails while enjoying the convenience of living minuets from restaurants, grocery stores, Queen Elisabeth Way, HWY 406, public transport and more. This entertainers dream features *** cosy stone clad FIREPLACE in the living room *** OPEN CONCEPT main floor *** oversized picture windows *** main floor walk-out to deck with STUNNING RAVNE VIEWS *** BASEMENT WALK-OUT to patio and ravine adjacent backyard *** gorgeous kitchen with huge GRANITE TOPPED ISLAND *** beautiful HARDWOOD FLOORS throughout main and second floors *** spacious master bedroom with walk-in-closet and ensuite bathroom *** PRIVATE BACKYARD with no neighbours behind *** convenient upstairs laundry *** two car garage *** long double driveway. (id:61852)
Homelife Landmark Realty Inc.
405 Pharmacy Avenue
Toronto, Ontario
Welcome to 405 Pharmacy Ave, a beautifully maintained 1.5-storey corner home in the family-friendly Clairlea community, situated on a generous 35' x 131' deep lot. This 3-bedroom, 2-bathroom residence features an open-concept living and dining area with a modern kitchen complete with stainless steel appliances. The finished basement with a separate entrance offers excellent potential for an income suite. The property boasts a double private driveway and an oversized detached garage with walk-up access to an impressive loft/storage area-a must see-along with its own driveway and a pellet stove for added heat. The separation of the garage from the main home creates excellent opportunities for future expansion or use, including the potential for a ~1,291 sq. ft. garden suite or laneway-style residence. Enjoy outdoor living on the expansive two-tier deck overlooking a fully fenced, professionally landscaped backyard, perfect for entertaining or relaxing.A charming home with spacious living, versatile layout, and plenty of potential in a friendly, sought-after neighbourhood. (id:61852)
Royal LePage Signature Realty
44 Evergreen Drive
Whitby, Ontario
Welcome To This Spacious, Family-Friendly Home Nestled In A Sought-After Whitby Neighbourhood, Close To Schools, Parks, Shopping, Transit, And All Essential Amenities. Offering An Exceptional Layout And Generous Square Footage, This Property Is The Perfect Opportunity For Families Or Renovators Looking To Create A Dream Home. Upon Entering The Ground Level, You're Welcomed By An Open Foyer That Flows Seamlessly Into A Hallway Leading To A Convenient Powder Room, A Laundry Room With Side-Door Access, And Interior Entry To The Attached Two-Car Garage. This Level Also Features A Cozy Family Room Complete With A Charming Brick Wood-Burning Fireplace And A Large Picture Window That Fills The Space With Natural Light. The Main Floor Boasts A Large Combined Living And Dining Room - Ideal For Entertaining - Along With A Functional Kitchen Featuring A Breakfast Area And Walk-Out To The Backyard. Upstairs, The Expansive Primary Bedroom Includes A Walk-In Closet And A Private Powder Ensuite. Two Additional Generously Sized Bedrooms And A Full Four-Piece Bathroom Complete This Level. The Lower Level Offers A Massive Recreation Room, An Office, And An Additional Bedroom, Providing Excellent Flexibility For Growing Families Or Work-From-Home Needs. Cold Room Storage Is Also Located On This Level. Down One More Level, The Unfinished Basement Offers An Abundance Of Space For Future Development Or Storage And Includes A Three-Piece Bathroom. Outside, Enjoy A Large, Private Backyard With Plenty Of Room For Kids, Entertaining, Or Future Landscaping Dreams. While The Home Is Ready For Your Personal Touches, The Bones Of This Home Are Solid & The Potential Here Is Truly Outstanding! (Furnace & AC Approx 2019, Shingles Approx. 2014). With An Unbeatable Layout, Substantial Square Footage, And A Prime Location, This Is A Rare Opportunity To Transform A Well-Loved Home Into Something Truly Special. (id:61852)
Dan Plowman Team Realty Inc.
29 Elm Grove Avenue
Richmond Hill, Ontario
55" x 130" Lot Size Custom Built Luxury Home With Over 6,000 Sq Ft Of Living Space In Prestigious Oak Ridges. Minutes Away From Top Private Schools, Oak Ridges Public Library, Oak Ridges Community Centre, and Lake Wilcox. Greeted by a 19-foot Grand Foyer.10-foot ceiling on Main Floor. Gorgeous Open Concept With Lots Of Natural Light. Gourmet Kitchen With Bertazzoni Appliances, Quartz Countertops & Backsplash, Huge Kitchen Island and a Pantry Room. Hardwood Floors, Crown Moulding And Waffle Ceilings, Gas Fireplace With Limestone Mantle. Primary Bedroom is a Luxurious Retreat with a Balcony, Spa-Inspired Ensuite Featuring a Soaking Tub and Premium Finishes. Laundry room is also on the Second Floor. EV Charger. Finished Walk Up Basement With 9-foot ceiling, Living Room with fireplace, Kitchenette, 2 Bedrooms And 3 Piece Bath. (id:61852)
Union Capital Realty
1093 Cloverdale Court
Greater Sudbury, Ontario
Welcome to 1093 Cloverdale Court, Blezard Valley - where modern craftsmanship meets effortless living. Skip the wait to build and move right into this beautifully designed 2016-built bungalow, offering the comfort, efficiency, and peace of mind of newer construction in a sought-after Valley neighbourhood. This bright and spacious 4-bedroom, 2-bathroom home features an open-concept layout filled with natural light from large windows throughout. The modern kitchen blends style and functionality, making it ideal for both everyday living and entertaining. Enjoy the quiet luxury of in-floor heating in the upper bathroom, energy-efficient construction, and low-maintenance finishes inside and out. The fully finished lower level offers a self-contained in-law suite, perfect for extended family or multigenerational living. It includes a full kitchen, bathroom, laundry room, and one bedroom, while the main floor provides three additional rooms-ideal as bedrooms or a home office. Outside, the property continues to impress with a fully fenced yard, underground sprinkler system, paved side parking, and a large deck featuring aluminum railings. Relax or entertain under the screened-in gazebo, complete with a natural gas BBQ connection and its own gazebo. Additional highlights include: Double attached garage, fully painted and finished Heated garage with gas heater Central air conditioning California shutters on all windows Located in a welcoming subdivision with access to an outdoor hockey rink, baseball field, and children's playground, and just minutes from top schools, parks, shopping, and everyday amenities. There's no renovation list, no repairs, and no surprises - just a move-in ready home designed for years of comfort and enjoyment. (id:61852)
Exp Realty
503 Simcoe Road
Bradford West Gwillimbury, Ontario
Welcome to 503 Simcoe Rd! This beautifully maintained all-brick, detached two-storey home offering space, comfort, and exceptional value. Featuring 4 generously sized bedrooms and 3 bathrooms, this home is ideal for growing families or those seeking room to live and entertain. The spacious main floor welcomes you with an open foyer and inviting living room, setting the tone for the rest of the home. Enjoy hosting in the large, separate dining room, perfect for family gatherings and special occasions. The family-sized kitchen with breakfast area offers ample cabinetry and counter space, overlooking the open family room - a warm and functional layout designed for everyday living. Upstairs, the large primary bedroom is a true retreat, complete with a 5-piece ensuite bathroom and walk-in closet. The second, third, and fourth bedrooms are all generously sized, providing flexibility for family, guests, or a home office. Additional highlights include main floor laundry, a double car garage with convenient inside access, and driveway parking for up to four vehicles. Situated on an extra-deep lot, this property offers plenty of outdoor space for relaxation, play, or future possibilities. Ideally located with easy access to schools and everyday amenities, including shopping, restaurants, transit, and major highways. Amazing value - this home truly must be seen to be appreciated!!! (id:61852)
RE/MAX West Realty Inc.
210 - 160 Wellington Street E
Aurora, Ontario
Discover this sparkling 2 Bedroom, 2 Full Bath condo in the heart of Aurora Village! Nestled in an exceptional 4-level boutique-style building just steps from the GO Train, this immaculate Royal Model suite has been freshly painted and is move-in ready white and bright! Enjoy an open-concept kitchen overlooking the living area. Complete with ensuite laundry and in-unit storage for added convenience. The condo showcases hardwood floors throughout the living and dining rooms, brand new broadloom carpet in both bedrooms, and ceramic tile in the kitchen and foyer. Recent updates include new in-unit plumbing and a new hot water tank. Step outside to your private patio on the quiet side of the building, perfect for outdoor relaxation or entertaining. Residents also have access to a spacious rooftop terrace with panoramic views. All of this in a prime Aurora location close to transit, the GO Train Station, shops, restaurants, parks, recreation centre, and pool, surrounded by all of Aurora's rapidly developing amenities. (id:61852)
RE/MAX Hallmark York Group Realty Ltd.
220 - 80 Harrison Garden Boulevard
Toronto, Ontario
Condo Living At Its Absolute Finest With A 91 Walk Score. Wow! Be Prepared To Live In Luxury While As You Surround Yourself With A Panoramic Nature And Tree View Outside All Windows. Sophistication & Elegance Are Evident In This Bright & Spacious Corner Unit Built by Tridel. Exceptional Amenities Include: Indoor Pool, Hot Tub/Sauna/Virtual Golf/Bowling Alley/Tennis Court/Billiards Room/Party Room/Library/Garden Bbq/Guest Suites/Meeting Room/Card Room/Gym. Just Under 1100 sqft, This Bright, Open Concept And Well Maintained Unit Has An Unobstructed View, Closet Organizers,California Shutters,Pre-Engineered Hardwood Flooring.**Largest 2 Bedroom In The Building** Has 1 Locker On The Same Floor Of Unit And Parking Spot Very Close To The Entrance.** (id:61852)
Exp Realty
378 Stevenson Street N
Guelph, Ontario
Beautifully maintained 3-bedroom, 2-bath bungalow with a separate entrance to an In-Law suite in Guelph's desirable General Hospital area. This well-built home offers a functional layout and plenty of space for families or multi-generational living. The main floor features three bright bedrooms, a full bath, and a spacious living area filled with natural light. The very bright kitchen boasts ceramic tile flooring and a lovely bay window. Brand new carpeting throughout, with hardwood floors underneath in great condition if desired. The lower level offers a complete in-law setup with a separate entrance, kitchenette, bedroom, full bath, and a large rec room with one of two cozy gas fireplaces - perfect for extended family, guests, or rental potential. Additional features include central vac throughout, two stoves, and a stand-up freezer. Outside, you'll find a detached 17.7' x 23.7' garage providing excellent space for contractors, hobbyists, or extra storage. Centrally located within walking distance to public and Catholic middle and high schools, parks, and all amenities. Clean, solid, and full of potential - this is the perfect home to make your own in one of Guelph's most convenient neighbourhoods. (id:61852)
Shaw Realty Group Inc.
70 Maple Grove Avenue
Richmond Hill, Ontario
Beautiful & Meticulously Maintained 2646 Sq Ft 4 Level Side Split With A Huge 3 Seasons Sunroom On A Very Rare Offered Premium Lot (75 X 200) Situated on one of the most sought after streets in the heart of oak ridges. this elegant home boasts a spacious living room, cozy family room, classic dining, Gourmet Kitchen W/State Of The Art Appliance! Bosch Fridge W/Beverage Cooler, built-in coffee maker, oven, dishwasher ; induction cooktop.Engineered Hardwood floor throughout. 4 bedrooms on upper level with 3 bathrooms. Finished Bsmt+ Lots Of Storage Space+2 Crawlspace! Elec(R)200 Amps, High Efficiency Furnace And Air-Conditioner. The Manicured Garden,Lawn with under ground sprinkler; Beautifully Landscaped And Very High Treed Fence To Provide Tranquility And Privacy. Long Driveway with interlock Add To The Sense Of Exclusivity. Professionally Finished W/Interlock The Shaded Outdoor Patio Seating Area Is Perfect For Summer BBQ. Live In This Home For A Few Years Then Build Your Dream Home! (id:61852)
Homelife Landmark Realty Inc.
16 Cristiano Avenue
Wasaga Beach, Ontario
Welcome to this well-maintained raised bungalow located on a quiet, wide street with peaceful forest views across the road and no sidewalk, offering excellent curb appeal and everyday privacy! The exterior features attractive landscaping, stamped concrete walkways along the front and both sides of the home, front exterior pot lighting, and recently capped garage trim (2025) - creating a welcoming presence day and night. Inside, the home has been refreshed with modern neutral paint colours and upgraded lighting throughout, including dimmer switches and interior pot lights in the kitchen and hallway. The bright, open-concept main floor offers a functional layout ideal for both everyday living and entertaining, complemented by California shutters throughout the main and lower level - a premium upgrade that adds timeless style and value. The spacious primary bedroom features a walk-in closet and private 5-piece ensuite, with a second bedroom and full bath completing the main level. The full, unspoiled basement boasts rare 9-foot ceilings, providing exceptional future potential for a large recreation room, additional bedrooms, or extended living space. Outdoors, enjoy a private backyard with a professionally closed hot tub/swim spa, offering year-round enjoyment. Additional recent maintenance includes professional duct cleaning completed in fall 2025. Ideally situated close to trails, the beach, schools, and everyday amenities, this home offers excellent value in a well-established Wasaga Beach neighbourhood. Move-in ready with strong fundamentals, pride of ownership, and outstanding future potential. (id:61852)
Century 21 B.j. Roth Realty Ltd.
909 - 82 Dalhousie Street
Toronto, Ontario
Welcome to 82 Dalhousie Street, an exceptional residence located in the heart of downtown Toronto at Dundas & Church. This well-designed suite features two generously sized bedrooms and two full 4-piece bathrooms, offering both comfort and functionality. Residents enjoy access to an impressive collection of building amenities, including a fully equipped fitness centre, steam room, sauna, party room, outdoor barbecue area, and more. Unbeatable location with public transit, shopping, dining, universities, schools, and cinemas just steps away, placing the best of the city at your doorstep. Please note, photos are from a previous listing. This unit is currently tenanted. (id:61852)
RE/MAX West Realty Inc.
56 Bridekirk Place
Brampton, Ontario
Welcome to this stunning detached home featuring 4+2 spacious bedrooms and 4 bathrooms,including 2 beautifully renovated baths. The oversized primary suite offers a perfect retreat,while the modern, brand-new kitchen with quartz counter tops is a chef's dream.The home features separate family, living, and dining rooms, providing versatile spaces for entertaining and daily living. A finished basement with separate laundry adds even more functional space. Large windows fill every room with natural light, creating a warm and inviting atmosphere throughout the day.Step outside to a huge backyard, ideal for gatherings or relaxing in privacy, and enjoy the convenience of an attached garage. Ideally located next to Bridekirk Park, just minutes to Sheridan College, Shoppers World Mall, with public transit at your doorstep and easy access to Highways 407 and 410, this home perfectly blends comfort, coziness, and modern living in a highly desirable neighborhood. (id:61852)
Index Realty Brokerage Inc.
207 - 281 Woodbridge Avenue
Vaughan, Ontario
Cute Well Maintained Unit - Open concept Design - Original Owner - Stainless Steel Appliances * Hardwood Floors * Stone Counter Tops * Overlooks Courtyard * Ensuite Laundry * Upgraded Upper Kitchen Cabinets * Breakfast Bar * 1 Locker And 1 Parking * Close To All Amenities!!! (id:61852)
Sutton Group-Admiral Realty Inc.
188 Foxborough Place
Thames Centre, Ontario
Welcome to this stunning executive custom-built home located in a family-friendly neighborhood in the charming town of Thorndale. Offering over 3,100 sq. ft. of above-grade living space, this modern residence features an open-concept kitchen with quartz countertops, white cabinetry with black hardware, a walk-in pantry, and stainless steel appliances. The home includes 4 spacious bedrooms and 3.5 bathrooms, including a luxurious primary suite with a large walk-in closet and 5-piece en-suite, a second bedroom with double closets and a private 4-piece bath, and two additional bedrooms with walk-in closets sharing a stylish Jack & Jill bathroom. Enjoy engineered hardwood flooring in the living and family rooms, a bright open living/dining area, and the convenience of second-floor laundry. The unfinished basement includes large windows and a separate side entrance, offering great potential for future development. Perfect for families of any size, this home is a must-see don't miss the opportunity to make it yours! (id:61852)
Trimaxx Realty Ltd.
100 Middleton Street
Zorra, Ontario
Don't miss this opportunity to own a recently built, vacant end-unit townhouse featuring a modern open-concept design. Offers 3 spacious bedrooms and 3 bathrooms, including a private 3-piece ensuite in the primary bedroom. The main floor boasts hardwood flooring, 9' ceilings, large windows for plenty of natural light, and a stylish kitchen with granite countertops. Prime location close to all amenities - soccer fields, skate park, splash pad, Lions Park, and arena. (id:61852)
Trimaxx Realty Ltd.
505 - 20 Avoca Avenue
Toronto, Ontario
Stunning south views over the city skyline. Floor-to-ceiling windows overlooking the pool, Balfour Park, and the city skyline enhance the views from every room. Approximately 718 sq ft, plus a 210 sq ft balcony. This beautifully maintained 1-bedroom, 1-bathroom suite is in perfectly kept original condition. Located in an oasis of calm yet steps away from the shops, subway, library, services, cappuccino bars, and restaurants at Yonge and st Clair, this building is perfectly situated in the city. It isthe best of urban living in a park-like setting. The friendly, welcoming community is another asset of this first-class co-op. Book clubs, tai chi, knitting groups, coffee get-togethers, movie nights, hobby room, men's club, walking groups, and more. Located close to the gardens and walking paths of Balfour Park, a morning or evening stroll is easily accessible. Generous visitor parking, concierge, 24/7 security, and management on site are further benefits of the Avoca Apartments. All-inclusive maintenance fees include property taxes, hydro, heat, A/C, cable TV, internet, common elements, and building insurance. There are no pets, rentals, or ensuite laundry allowed. (id:61852)
Chestnut Park Real Estate Limited
Lot 28 - 13330 Dufferin Street
King, Ontario
Attention Builders, Prime King City, Draft Plan approved 28 lots, detailed design stage. Ideal for custom builders. The development is uniquely set in the pristine natural setting, offering Ravine deep lots, on an exclusive prestige enclave community. The property is adjacent to and provides convenient access to Country Day School, golf courses, nature trails for hiking, skiing, biking, equestrian farms, and world class golfing. The City of King offers a unique village lifestyle that satisfies all the family needs for shopping, restaurants, cafes, recreational activities and professional services. The site offers lots that permit the construction of elegant luxury custom built homes (id:61852)
RE/MAX Connect Realty
Suite 760 - 123 Omni Drive
Toronto, Ontario
Welcome to the award-winning Tridel built Forest Mansion II gated community! Make this freshly renovated, centrally located, bright and spacious condo your next home! Updated kitchen features all new stainless steel appliances, quartz countertops and backsplash. Generous sized bedroom features new laminate flooring and walk-in closet. New light fixtures throughout. All inclusive utilities, steps to Scarborough Town Centre, shopping and TTC/GO, with easy access to 401, this luxury condo offers excellent amenities, including 24 hour gatehouse/concierge, an indoor pool with hot tub and sauna, well-equipped gym, games room including billiards, table tennis, air hockey and foosball, playroom, party room, theatre room, library, guest suites, outdoor walking paths, and a barbecue/picnic area. Come discover all it has to offer today! (id:61852)
RE/MAX Impact Realty
103 - 1580 Mississauga Valley Boulevard
Mississauga, Ontario
Exceptional Ground-Floor Walk-Out Unit In Prime Downtown Mississauga Location! Experience the luxury of a rare south-facing ground-floor walk-out unit, offering direct access to beautifully manicured gardens and peaceful natural surroundings. This sunlit unit boasts a spacious and practical layout, featuring 2 bedrooms, 2 bathrooms, and a versatile den, making it ideal for families, working professionals, or retirees. Included are 2 parking spaces for added convenience. Perfectly situated in the heart of Mississauga, this residence is just steps away from the Community Recreation Centre, Square One Mall, and the vibrant City Centre, providing unparalleled access to a wide array of fitness facilities, trendy shopping boutiques, fine dining options, and dynamic entertainment venues. Commuting is a breeze with nearby transit options and the soon-to-be-operational Hurontario LRT line, as well as easy access to major highways, ensuring seamless connectivity throughout the city and beyond. This property offers a harmonious blend of comfort, convenience, and accessibility, making it a rare opportunity for anyone seeking a spacious and serene home in a highly sought-after location. Don't miss your chance to buy this unique retreat! (id:61852)
Pmt Realty Inc.
1003 - 810 Scollard Court
Mississauga, Ontario
Sunny And Spacious 1 BR + Den W/ East Unobstructed Views! Den Is Converted to a Separate 2nd Bdrm! Large Living Space, Upgraded Bath, Spacious Open Balcony, Convenient Parking Spot & Generous Size Storage. Well Managed Building In Prime Mississauga Core, Close To Square One, Go Bus, And The Highway! 24/Hr Concierge & Security Syst., First Class Amenities Include Games/Billiards, Restaurant, Bowling Alley, Indoor Pool, Library, Cinema, Art Studio, Gardening Centre, Craft Kitchen &Stunning Gardens, Beauty Salon, Convenience Store & More (id:61852)
Royal LePage Signature Realty
1711 - 156 Enfield Place
Mississauga, Ontario
Welcome to your new home among the Largest Corner units in all of Square One built by Tridel! This hidden gem features 1244 Sq Ft of Open Concept Living Space, 2 BR's & 2 Full WR's, A well-lit den/solarium big enough to be a bedroom, proper eat-in kitchen with full-sized appliances, Gorgeous Views and more! Condo fees include everything - Parking, Locker AND ALL UTILITIES! A ton of building amenities including 24hrs security, concierge, gym, party room, pool, tennis, basketball, squash courts, library, games room, media room and so much more! The location is as prime as it gets - steps to restaurants, Square One mall, Transit, Living Arts Centre, parks, schools, upcoming LRT, 403 and so much more! Just a couple of minutes to Cooksville GO and QEW. DON'T MISS IT! (id:61852)
Royal LePage Ignite Realty
95 Rustle Woods Avenue
Markham, Ontario
Rare Find - Brand New, Never Lived in - 3 bedroom, 2.5 bath townhome WITH additional finished ground floor recreation room and another powder room with separate entrance (total of 2 full & 2 half baths). Full Unfinished Basement with included 3 piece rough in bathroom.Direct from Builder - State Building Group/Forest Hill Homes, Terrace Park Towns. This Cherry Ridge Model is over 1900 finished living space and has many upgrades including a fantastic, primary kitchen featuring an upgraded two-tone island w/stainless steel appliances, upgraded quartz kitchen countertop, porcelain tiles, large pantry & direct access to a fantastic outdoor terrace w/over 100 sq. ft. of outdoor living space. Also features a convenient laundry on the bedroom level complete with washing machine and dryer included.Features 2 separate entrances and a single car garage.Move in ready for quick closing. No Occupancy Fees.EXTRAS: 8' ceilings (1st & Bsmt), 9' ceilings (2nd & 3rd), smooth ceilings, hardwood (2nd flr), zone heating, central A/C, Oak stairs w/metal pickets. Full Tarion warranty. (id:61852)
Pma Brethour Real Estate Corporation Inc.
7 Proud Court
Aurora, Ontario
Contemporary Design & Quality Built Luxury Home In Prestigious Aurora Rural Community*Cul-De-Sac Premium Pie Lot W/ Over 4000Sqft Of Living Space With Many Upgrades* Granite Through Out, Upgraded Hardwood On Main. Interlocking On Front And Backyard, Large Deck Ground Flr Laundry. Steps To Aurora Recreation Centre, Close To Hwy 404, Shopping Centres, Restaurants, Parks, Schools, And Golf Courses. New Deck, Interlock& Gazebo 2020Extra. Experience modern luxury in this smart home equipped with whole-house sound, comprehensive camera surveillance, an advanced smart home system, and customizable light control. (id:61852)
Mehome Realty (Ontario) Inc.
19 South Street
Orillia, Ontario
Well-positioned income-producing asset located in a desirable Orillia neighbourhood. This legal triplex offers stable cash flow with value-add potential, including approved plans for a fourth residential unit with construction already initiated. The property comprises three self-contained one-bedroom units. Two upper-level units are vacant, recently updated with fresh paint, new flooring, and modernized bathrooms, providing immediate opportunity to establish market rents or accommodate owner occupancy. The main-floor unit is currently leased to a long-term tenant at market rent. A substantial storage area is fully roughed-in and designed for conversion to a fourth unit (refer to attached plans), enhancing future revenue potential. A dedicated utility room supports efficient building operations. Additional features include three separate hydro meters, private unit entrances, on-site parking for each unit, updated vinyl windows, and an ancillary outbuilding suitable for storage or potential future use. The property benefits from strong locational fundamentals with proximity to transit, hospital, retail, and parks, supporting consistent rental demand.An attractive opportunity for investors seeking a scalable multi-residential asset with both immediate income and clear upside in a high-demand rental market. (id:61852)
Century 21 B.j. Roth Realty Ltd.
