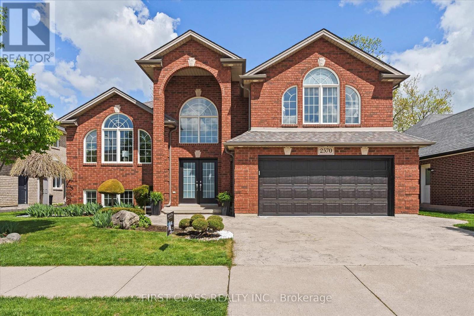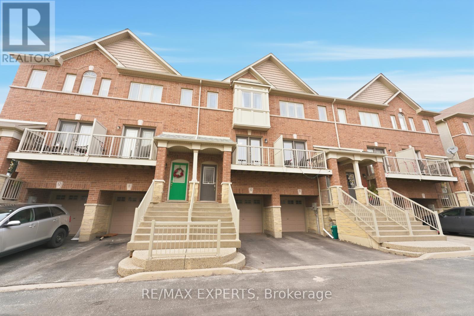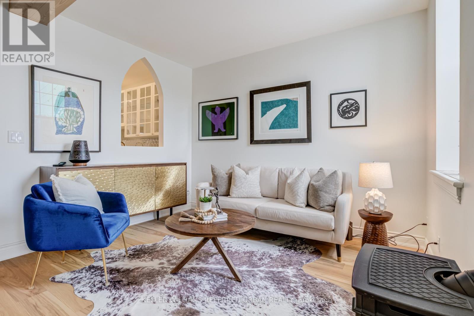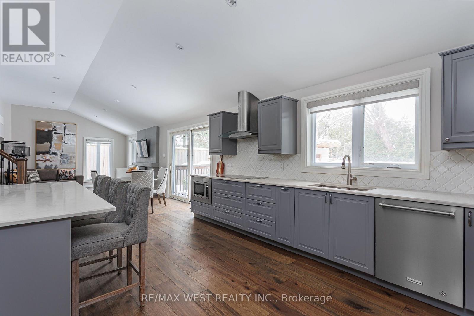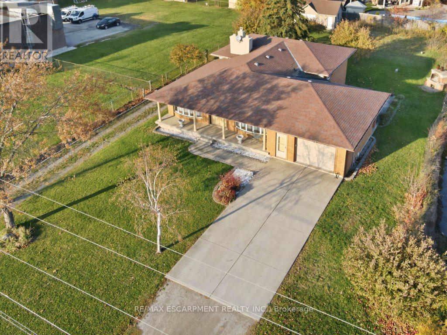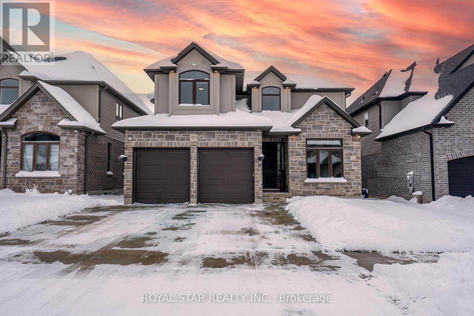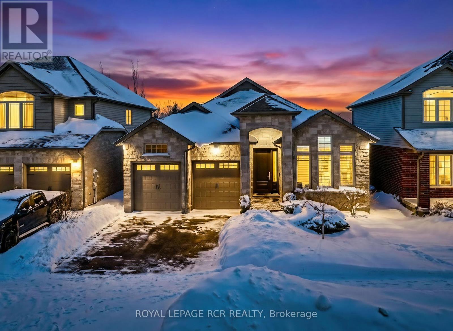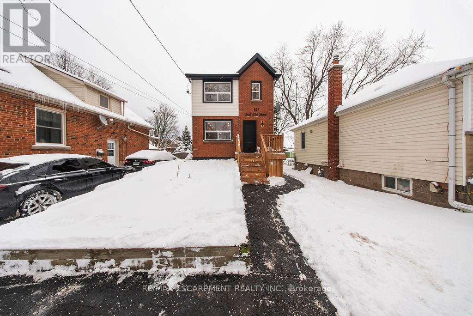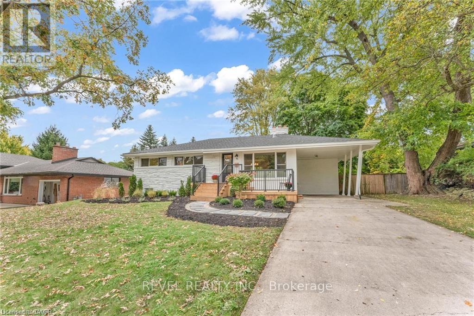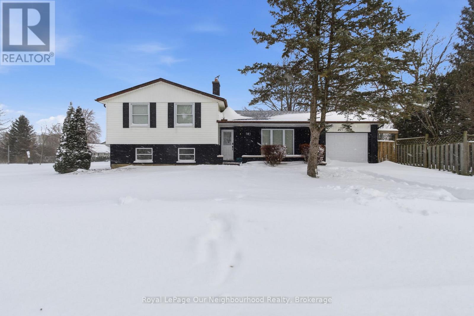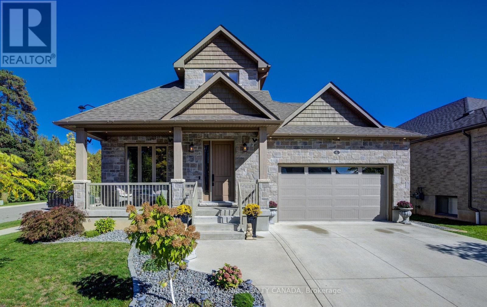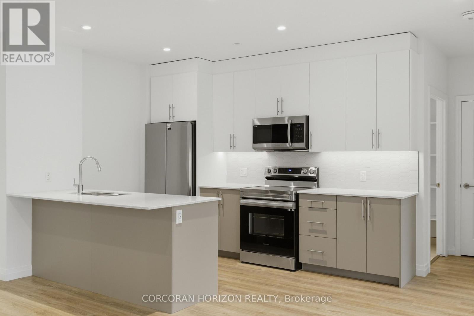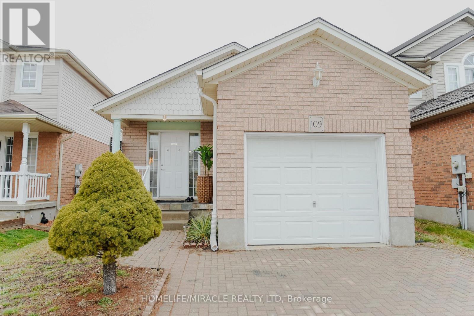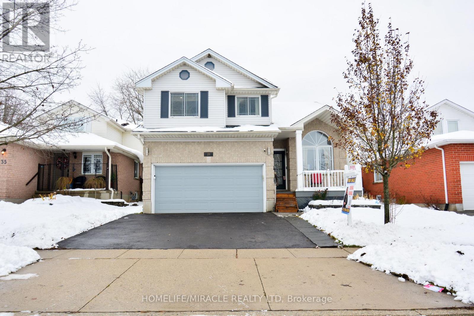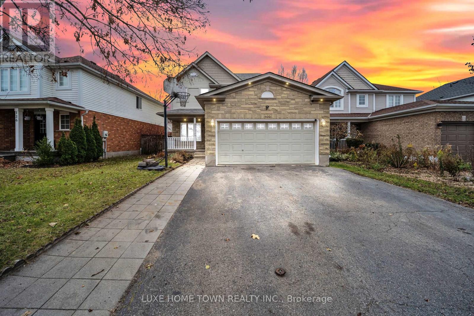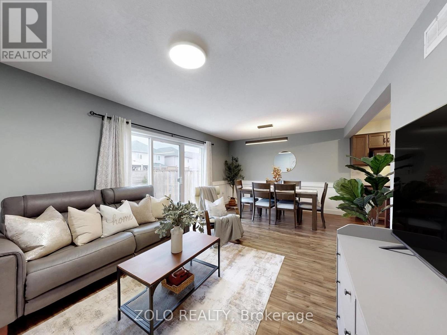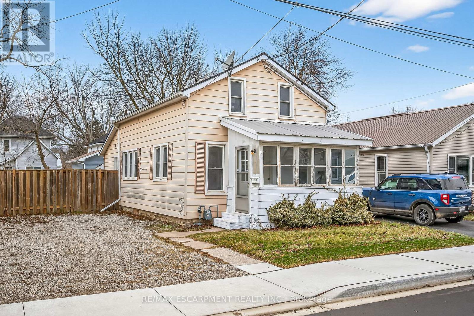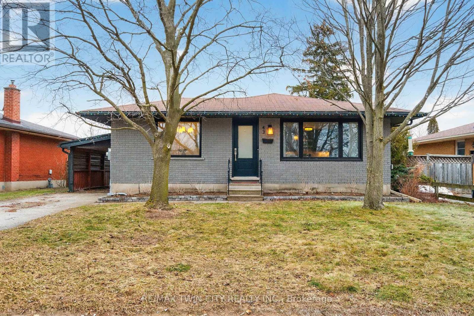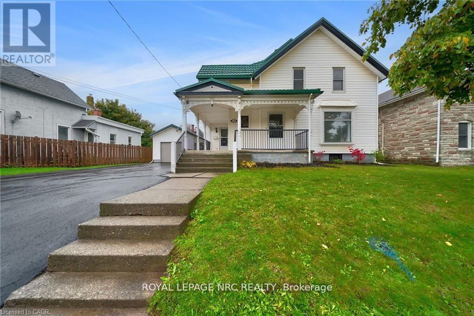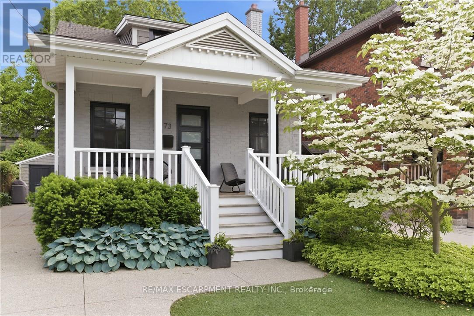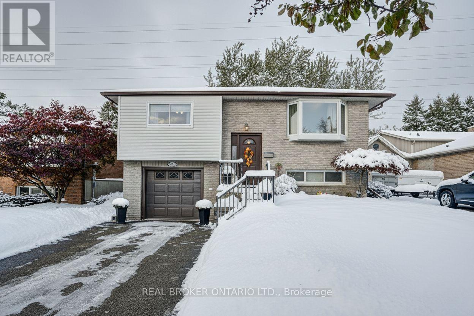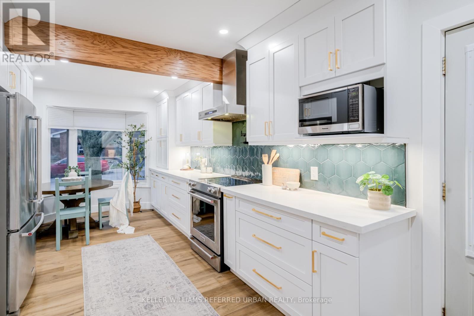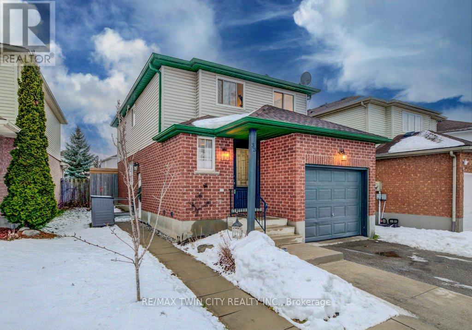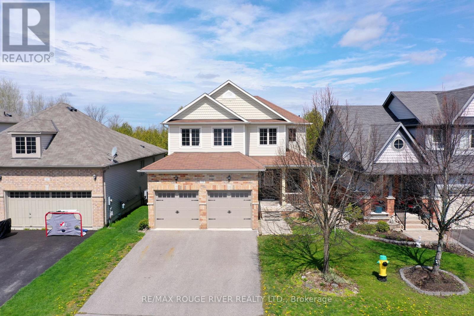2570 Skinner Street
Lasalle, Ontario
Open house: Sat (Jan 31) 2:00-4:00Pm.Over 3600 square feet of finished living space, 4+1 bedrooms, 3 full baths and 2 kitchens, features loads of beautiful naturallight from grand windows, Brick to roof. The private master suite has its own separate area with independent staircase access, walk in closetand 4 piece bath and jacuzzi tub. Main floor kitchen with eating area walking out to a covered porch and well-manicured back yard. Lowerlevel is a walkup basement suite with a separate entrance, finished with 5th bedroom, family room with gas fireplace, rec room, 2nd kitchen,cold room, laundry and 4 piece bath, which can increase rental income. Fully fenced yard with patio and a built shed with power. Furnace (2022) , New air conditioner(2025). Double car garage with inside entry. Steps away from Elementary School, Walking Trails, Shopping. Perfectfor your growing family or a multi generation home. (id:61852)
First Class Realty Inc.
10 - 25 Viking Drive
Hamilton, Ontario
Move-in ready and beautifully maintained, this spacious freehold townhome in Binbrook offers exceptional privacy and functionality. Featuring two generous bedrooms, two bathrooms and a versatile den/home office with walk-out access to a backyard retreat, this home is ideal for modern living. The main level is filled with natural light from large windows and offers an open-concept eat-in kitchen, new granite counter top and sink, brand new appliances, a convenient two-piece powder room, laundry and a private balcony. The second level features two well-appointed bedrooms, including a primary suite with his/her double closets and a three-piece bathroom. The fully finished lower level provides flexible living space-perfect for a home office or additional family room-with direct garage access, yard access and amplestorage. Residents benefit from low-maintenance living with snow removal, common area grasscutting, garbage pickup, and street lighting included for a modest road fee of $89.62. Situatedon a quiet dead-end road with ample visitor parking, this home is minutes from parks, trails,schools, downtown Binbrook, golf courses, and conservation areas. An excellent opportunity for first-time buyers or investors. (id:61852)
RE/MAX Experts
1 - 196 Arthur Street N
Guelph, Ontario
Welcome to the most exciting property listed so far in 2026! This Fully renovated up to date character home is full of unique charm in a premium location! This cozy stone townhome has been fully renovated from top to bottom. Heated flooring, new kitchen and bathroom, fully optimized. Ideally located 5 min walk to downtown Guelph restaurants, theatres and shops. Overlooking the river, this "downtown" home is surrounded by nature with beautiful Norwich walking bridge and Wolfond Park. This fantastic two-bedroom, two-storey layout features large windows and a private fully fenced backyard, perfect for gardening and relaxing outdoors. Both bedrooms are generously sized and offer ample storage, charming dormer windows/reading nooks, upgraded second-floor laundry(!), and fully modernized and stylish four-piece bathroom with heated floors. The main level includes brand new kitchen complete with *heated!* artisan tile flooring, convenient main floor two-piece powder room, and a gorgeous and inviting living and dining room, cosy this time of year with gas fireplace and access to backyard for entertaining and gardening in the summer. This unit Includes parking and your own storage locker! Walking distance to downtown, scenic trails, and a park right next door. A rare opportunity to own a unique downtown fully updated home that you can just move right into and enjoy the low maintenance lifestyle of condo townhome living in a property that truly feel like home. Come see for yourself! (id:61852)
Keller Williams Referred Urban Realty
26 Hostein Drive
Hamilton, Ontario
Welcome to this exceptional custom-designed residence offering over 4,200 sq ft of beautifully finished living space, complete with a double garage, and ideally located on a child-friendly street in one of Ancaster's most sought-after neighbourhoods. Designed for both elevated entertaining and comfortable family living, this 4+1 bedroom, 4-bathroom home is filled with natural light and thoughtful design throughout. At the heart of the home is an expansive open-concept Great Room featuring a soaring cathedral ceiling, a cozy gas fireplace, and a seamless walkout to a private, sprawling 400+ sq ft wood deck overlooking the backyard. The gourmet chef's kitchen is an entertainer's delight, showcasing stunning quartz countertops, top-level KitchenAid pro stainless steel appliances, two built-in wall ovens, a built-in microwave, and an impressive double-door refrigerator with water and ice dispensers, dishwasher. A massive island offers seating for up to six people and is complemented by a separate eat-in area that flows effortlessly into the living space. A stunning and spacious formal dining room provides the perfect setting for hosting memorable gatherings, while beautiful flooring and custom California-style closets throughout deliver elegant, well-planned storage ideal for large families. The dreamy primary bedroom retreat features a generous walk-in closet fully customized with shelving and drawers, along with a beautifully appointed ensuite bathroom. Three plus one additional sizeable bedrooms offer exceptional family space. An additional XL family room offers exceptional flexibility with above-grade walkout to backyard oasis - which is also accessible from multiple walkouts in the home. Enjoy an unbeatable lifestyle just steps from Hamilton Golf & Country Club and a leisurely stroll to the charming boutiques, cafés, and restaurants of Historic Ancaster Village. This remarkable property is Ancaster's answer to Muskoka peaceful, private, and surrounded by nature. (id:61852)
RE/MAX West Realty Inc.
1235 Barton Street
Hamilton, Ontario
A rare opportunity to own a 3-bed, 2-bath, 4-level backsplit on a 205-ft deep lot just under 1/2 acre, surrounded by mature fruit trees, a custom brick pizza oven, and endless space for gardening. This family-built legacy home, lovingly maintained by the same owner for 50 years, offers a formal layout with over 2,600 sq ft of finished living space plus 1,575 sq ft of high-ceiling basement ready for your final touches. Through two large ornate doors, a grand foyer is flanked by a formal dining room and living room. The solid-oak kitchen includes quick garage access ideal for unloading groceries. The kitchen opens to a spacious breakfast area and a cozy sunken living room with a wood-burning fireplace. Upstairs, a big landing leads to 3 bedrooms and a spacious 4-piece bathroom with beautifully preserved mid-century tile, an extra-long counter with double sinks, and an updated shower. The large primary suite fits a king bed and includes his-and-her closets. The lower level features a huge family room, second kitchen, 3-piece bathroom with cedar sauna, and a bright laundry room large enough to convert into an additional bedroom-perfect for an in-law suite setup. The expansive unfinished basement includes a 36-ft long cantina and a unique secret garden beneath the garage, allowing year-round vegetable growing or additional storage potential. A 1.5-car garage with sink and an interior staircase provides direct access to both the basement and 'secret garden'. A second driveway leads to a detached garage/workshop with its own hydro panel-ideal for an ADU, multigenerational living, rental income, or a serious hobbyist. Walking distance to Winona Park (home of the Peach Festival), St. Gabriel Catholic and Winona Elementary School, and just minutes from Winona Crossing, Costco, Metro, restaurants, and quick highway access. With limitless customization possibilities and potential for future development, this property suits both families and visionaries. (id:61852)
RE/MAX Escarpment Realty Inc.
325 Masters Drive
Woodstock, Ontario
SHOWS 10/10 LIKE A MODEL HOME! A RARE & PREMIUM RAVINE LOOKOUT LOT! Beautifully Built Travelli Home, Just Over 3,000 SqFt, 1 Owner & Meticulously Maintained. True Pride Of Ownership Evident Throughout. This Sun Drenched 5 Bedroom Executive Home Offers Unmatched Privacy Backing On To A Protected Ravine. Generous, Sized Yard Features A Large Concrete Patio, Perfect For Entertaining, Discover An Upgraded Gourmet Kitchen W/ Tons Of Natural Light, Bright And Open Living Space & Convenient Main Floor Laundry In The Mudroom. Upper Level Features A Primary Retreat W/ 5 pc Ensuite & A 2nd BDRM W/ Its Own Private 3 pc Ensuite (Junior Master). Remaining 3 BDRMs Are All Generously Sized W/ Ample Closet Space. This Is A Turn Key Opportunity You Won't Want To Miss! A True Gem. (id:61852)
Royal Star Realty Inc.
111 Taylor Drive
East Luther Grand Valley, Ontario
Exquisite "Better Than New" Bungalow Perfection in East Luther Grand Valley. Discover a truly special home where pride of ownership meets high-end luxury. Situated on a generous 45-foot lot in the heart of this peaceful community, this stunning open-concept bungalow offers a rare combination of style, comfort, and meticulously curated upgrades. Stepping through the safety lock, custom made, fiberglass front door, you are greeted by soaring 9-foot ceilings, gleaming hardwood floors, and upgraded LED lighting that floods the space with warmth. The heart of the home is the custom kitchen, a chef's dream featuring a large island, stainless steel appliances, and striking new quartz countertops and backsplash. The open flow leads directly to through the spacious dining area to the living area, anchored by a cozy gas fireplace-perfect for cool evenings. Step out from the living area to your backyard oasis. The large and new, partially covered Trex deck offers a privacy screen and overlooks a deeply private yard, creating a serene retreat. The exterior excellence continues with beautiful landscaping, including a jewel stone walkway, front porch, and curbstone lining the driveway. The lower level has been professionally finished to extend your living space significantly. With luxury vinyl flooring throughout, it boasts a high-end kitchenette, sprawling sitting areas, a large bedroom, and a stunning 3-piece bathroom-ideal for guests or multi-generational living. No detail has been overlooked: from the insulated 2-car garage with a pristine new epoxy floor to the upgraded bathrooms featuring new quartz vanities, new toilets, and glass showers. Complete with Central Vac, A/C, Air Exchanger, and Reverse Osmosis water system, this home is not just a listing; it is a masterpiece waiting for you to just move in! (id:61852)
Royal LePage Rcr Realty
151 East 21st Street
Hamilton, Ontario
A beautifully reimagined two storey brick and vinyl residence where craftsmanship and thoughtful design meet complete peace of mind. This home has undergone an extensive transformation featuring upgraded 200 amp service with two separate hydro meters, ESA approved electrical and entirely new plumbing throughout. A private side entrance offers seamless potential for a refined in law or income suite. Inside, the layout is both elegant and versatile with three plus one bedrooms, two full kitchens and two dedicated laundry areas serving the main floor and lower level. Every surface feels new and intentional, from the wide plank vinyl flooring to the crisp baseboards and casings, all complemented by fresh paint, custom feature walls and an abundance of brand new windows with clean exterior capping that flood the home with natural light. The kitchens are true standouts, finished with contemporary cabinetry, new appliances and a striking main floor kitchen anchored by quartz countertops and a designer backsplash. Outdoors, the home continues to impress with a newly built front porch, a brand new deck and a fully fenced backyard ideal for both entertaining and everyday enjoyment. Turnkey, polished and impeccably maintained, this home shows AAA and offers a rare blend of modern upgrades, flexibility and timeless appeal. (id:61852)
RE/MAX Escarpment Realty Inc.
95 Seneca Drive
Hamilton, Ontario
Welcome to the popular and charming Old Meadows neighbourhood in Ancaster! This spacious bungalow features a fantastic layout, stunning updated kitchen and bathroom, 3 bedrooms on the main floor, hardwood floors throughout the main level along with large windows filling the home with natural sunlight. A walk-out from the dining room leads to a large backyard, perfect for building family memories or weekend entertaining with friends. Nestled on a LARGE 80' x 120' lot, you're just a short distance from the Old Ancaster Village charm and amenities while having easy highway access and minutes to Meadowlands Shopping Centre. This updated bungalow includes a separate entrance to the basement with a second kitchen AND separate laundry room as well as two additional bedrooms. A must-see property! (id:61852)
Revel Realty Inc.
181 Mcmaster Drive
London South, Ontario
Welcome to 181 McMaster Drive - a reimagined living where refined style meets smart-home convenience. Set on a premium corner lot in a quiet cul-de-sac, this home has been fully renovated with high-end finishes, thoughtful design, and cutting-edge technology. This fully integrated SMART Home offers effortless control of interior and exterior lighting, TVs, blinds, ceiling fans, smart thermostat and security cameras, video doorbell, biometric locks, and smart smoke/carbon monoxide detectors. The entire home is internet hard-wired, ensuring reliable connectivity for work and streaming. Inside, enjoy new engineered hardwood throughout most of the home, with 97 pot lights on smart switches, and a new 200-AMP electrical panel. The bright main level features a spacious living room, open dining area with new patio doors leading to its enormous deck. The kitchen includes quartz countertops, resurfaced cabinets, pot filler, garburator, WiFi-enabled stainless-steel appliances, and added dining-room cabinetry for extra storage. Two renovated bathrooms feature new flooring, tub-shower, upgraded fixtures, stylish lighting, high-end vanities, and remote-controlled Japanese toilet-bidet. The main bath includes a spa-style shower equipped with therapeutic body jets - providing a full-body water-massage. Upstairs, three generous bedrooms offer excellent closet space plus a linen closet. The lower level adds a large and flexible extra bedroom and cozy family room with large windows, built-in electric fireplace, and custom shelving/cabinets. The basement showcases a cinema-grade home theater, game room, and snack bar - an ideal hub for entertainment. It includes laundry room, utility room with gas furnace and newer owned hot water tank. Outside, enjoy a refreshed exterior and private backyard with a large gazebo, expansive renovated deck for hosting, and relaxing hot tub. Close to excellent schools, Westmount Mall, transit, shopping, restaurants, and gyms - this home truly has it all. (id:61852)
Royal LePage Our Neighbourhood Realty
6 Gore Estate Court
North Dumfries, Ontario
Welcome to this beautifully crafted custom-designed home, nestled on a quiet court in the charming village of Ayr, Ontario. This stunning 5 bedroom, 4 bathroom residence offers an exceptional blend of luxury, functionality, and thoughtful design-perfect for families or professionals seeking space and comfort. Step inside to a bright and spacious main floor featuring soaring ceilings, an elegant primary suite, a dedicated home office, and a show-stopping chef's kitchen with premium finishes. Natural light floods the open-concept living area, creating an inviting atmosphere ideal for both relaxing and entertaining. Upstairs, you'll find two generously sized bedrooms and a full bathroom-perfect for children, guests, or additional workspace. The fully finished basement adds even more living space with a large recreation room, two additional bedrooms, and a full bathroom-ideal for multigenerational living or a private guest retreat. Outside, enjoy your maintenance-free fenced yard with a covered patio-perfect for year-round enjoyment. A double garage and triple-wide driveway provide ample parking and storage. Located just minutes from major roads, schools, shopping, and all the amenities Ayr has to offer, this home is the perfect combination of peaceful village living with modern convenience. (id:61852)
Sotheby's International Realty Canada
525 - 525 New Dundee Road
Kitchener, Ontario
Welcome to Rainbow Lake! This inviting 2-bedroom, 2-bathroom condo at 525 New Dundee Road offers a comfortable blend of modern living and natural surroundings. With over 1,000 sq ft of space, the open-concept layout flows easily from the kitchen to the dining and living areas, making it a great place to relax or spend time with friends. The kitchen has plenty of cabinet space and modern stainless steel appliances, and both bedrooms are generously sized with large closets for extra storage. Your private balcony is perfect for morning coffee, a quiet evening break, or simply taking in some fresh air. The building also has a great mix of amenities to fit your daily routine - get a workout in at the gym, unwind in the sauna, or host gatherings in the party room or social lounge. If you love the outdoors, you're steps from the walking trails around Rainbow Lake, where you can enjoy peaceful views, nature walks, and time outside whenever you need it. And for commuters, the quick access to Highway 401 makes getting around the region simple and stress-free. This condo offers comfort, convenience, and a beautiful natural setting all in one place! (id:61852)
Corcoran Horizon Realty
109 Green Gate Boulevard
Cambridge, Ontario
Charming & move-in-ready 3-bedroom backsplit with finished basement detached home in a quiet, family-friendly neighborhood. Surrounded by amenities and steps from schools, shops, and green space, this home offers comfort, space, and convenience. Rare floor plan with less stairs in the neighbourhood. Cathedral ceiling on main level and spacious living/dining area where large windows fill the space with natural light, complemented by beautiful hardwood floors throughout and an open dining area ideal for family dinners and entertaining. The open-concept kitchen blends style and function with wooden cabinetry, tile backsplash, double sink under a large window, and all appliances included-gas stove, dishwasher, and microwave-making everyday living effortless. Up a few steps are three generous bedrooms, each with ample closet space, hardwood flooring, large windows, and neutral tones. Two full 3-piece washrooms include a well-appointed bath with tub/shower, oversized vanity, and tile flooring. The finished basement features a rec room with hardwood flooring, perfect for a home theatre, games room, gym, or play area. Enjoy the private, fully fenced backyard-ideal for BBQing, gardening, or watching kids and pets play freely. Located on a quiet street with minimal traffic, just around the corner from a shopping center with groceries, pharmacy, and dining, a short stroll to a public school, and minutes to charming restaurants and boutiques, this home offers an ideal mix of space, privacy, and everyday convenience. (id:61852)
Homelife/miracle Realty Ltd
39 Endeavour Drive
Cambridge, Ontario
Welcome to 39 Endeavour Drive-a beautifully maintained home. Step inside to an updated kitchen that opens to a cozy sunken living room, perfectly connected to a spacious dining room-an ideal layout for hosting family and friends. This home is filled with thoughtful features and updates, including newer windows and doors, updated flooring, four fireplaces (2 natural gas + 2 electric), a smart thermostat, smart doorbell, and a large deck with a custom-built gazebo-just to name a few. The second floor boasts three generously sized bedrooms for your growing family, along with a 5-piece bathroom that is conveniently connected to both the primary bedroom and the common hallway. The fully finished basement offers a large rec room, abundant storage, and a spacious three-piece bathroom-big enough to accommodate a sauna. From the main floor, walk out through the sliding doors to your private backyard oasis, complete with perennial gardens, ample seating areas, and a peaceful atmosphere you'll enjoy year-round. Located in the highly sought-after Hespeler community, you're just minutes from schools, parks, and all amenities. Furnace, AC, and humidifier were newly replaced in 2024, Shingles were replaced in 2015 and the driveway was completed in May 2025. Don't miss out-book your personal showing today! (id:61852)
Homelife/miracle Realty Ltd
130 Adler Drive
Cambridge, Ontario
Welcome to this truly impressive 3+1 bedroom, 2-storey detached home located in a highly desirable Hespeler neighbourhood-just 2 minutes to Highway 401. Perfectly situated within walking distance to public and Catholic schools, parks, and a community arena, this home offers exceptional convenience for families. This home has nicely renovated Kitchen, flooring, modern appliances and inviting living area. Upstairs, you'll find three spacious bedrooms filled with natural light. The fully finished basement adds tremendous value with a large recreation room, an additional bedroom, and a full washroom-ideal for guests, extended family, or a home office. Move-in ready and updated top to bottom-this home is a must-see! (id:61852)
Luxe Home Town Realty Inc.
33 Marshall Drive
Guelph, Ontario
A much-loved freehold townhouse that stands out for its space, condition, and lifestyle appeal. Offering 3 bedrooms, 3 full bathrooms, and a powder room, this home delivers a rare level of functionality for today's buyers.The fully finished basement with a full bathroom adds exceptional flexibility for a family room, home office, or guest suite. The laundry room offers both everyday practicality and the opportunity to personalize with your own design touches.Step into an impressive backyard retreat featuring a beautiful deck and potted perennials, a private, peaceful setting ideal for entertaining or unwinding after a long day.Located in a sought-after, family-friendly neighbourhood close to schools, parks, trails, and everyday amenities, this move-in-ready freehold home presents an outstanding opportunity in the Guelph market. Homes of this quality, layout, and care are rarely available. Other inclusions are Central vacuum, Google nest smart gen-3 thermostat, the kitchen table/ centre island with 2 chairs & NEMA 14-50 plug installed in Garage for charging Electric vehicles delivering 32 amps of continuous charging. Don't miss it! (id:61852)
Zolo Realty
422 Griffith Avenue
Haldimand, Ontario
Sweet 1.5 storey starter home in quiet area of Dunnville on nice sized fully fenced mature lot. Offering just over 1000 square feet, this home includes two upper level bedrooms, good size living room and dining room plus eat in kitchen and four piece bath on the main. Mudroom at the back, and a pretty sunporch in the front. Updates include fresh paint through out, new carpeting upstairs, laminate floor and new vinyl floor downstairs. All vinyl windows, metal siding, unique high lifespan rubber roof which was put on in 2014. Natural gas hi efficiency forced air furnace replaced in 2015. Double car parking. Get your foot into the real estate market - make this solid home your new home! (id:61852)
RE/MAX Escarpment Realty Inc.
43 Blueridge Crescent
Brantford, Ontario
Welcome to 43 Blueridge Crescent, a beautifully updated brick bungalow tucked away on a quiet, family-friendly street in Brantford's desirable north end. Backing onto a peaceful park with no rear neighbours, this fully renovated 3+1 bedroom home offers a thoughtful blend of modern finishes and functional living spaces-ideal for families or downsizers alike. The open-concept main floor is bright and welcoming, anchored by a custom kitchen featuring solid wood cabinetry, quartz countertops, and a highly functional layout that flows seamlessly into the living and dining areas, making it perfect for everyday living and entertaining. Three well-appointed bedrooms and an updated bathroom complete the main level. Downstairs, the fully finished basement adds exceptional value with an additional bedroom, a stylish 3-piece bathroom, a spacious rec room with a cozy gas fireplace, and a dedicated laundry room with ample counter space and storage. A convenient breezeway leads to the show-stopping backyard, where you can enjoy summers by the inground saltwater pool and the added privacy of backing onto green space. You can't beat the location-set in the sought-after Mayfair neighbourhood known for its pride of ownership, just minutes to schools, shopping, and quick access to Highway 403 for commuters. This move-in-ready home checks all the boxes for comfort, style, and lifestyle. A must-see property that truly stands out. (id:61852)
RE/MAX Twin City Realty Inc.
Keller Williams Complete Realty
115 West Main Street
Welland, Ontario
Welcome to 115 West Main Street, a beautifully updated 6-bedroom, 2-bath home in theheart of Welland that perfectly blends old-school charm with today's modern comforts.This versatile property offers endless possibilities - whether you're searching for theperfect family home or a professional space for your business. With commercial zoning,it's ideal for a doctor's office, law firm, or home-based enterprise. Step inside and begreeted by gleaming walnut hardwood floors that seamlessly flow into restored originalhardwood, creating a warm and inviting feel throughout. The main floor features aspacious bedroom with a walk-in closet, a bright updated laundry room, and a largeworking office that can easily serve as a sixth bedroom or meeting space. The new eat-inkitchen is a true showpiece - featuring modern appliances, crisp finishes, and plenty ofspace for family dinners or casual morning coffee. Both bathrooms have been tastefullyrefreshed, and the entire home has been freshly painted, ready for you to move right in.Enjoy peace of mind with practical upgrades including a metal roof, new boiler, and arecently sealed driveway (October). Outside, the covered front porch welcomes you home,while the rear deck and fully fenced yard offer the perfect space to entertain, garden,or relax. The 1.5-car detached garage (also with a metal roof) and large driveway withparking for up to five cars make this home as functional as it is beautiful. Located ona transit line and bus route, this property offers unbeatable convenience - just stepsfrom shopping, restaurants like Bridgewater Brewery, the Welland Historical Museum, andclose to schools, parks, and multiple golf courses all within a short 5-10 minute drive.Move in just in time for the holidays! Whether you're a growing family, a professionalseeking a mixed-use property, or an investor looking for potential, 115 West Main Streetin Welland is perfect for you! (id:61852)
Royal LePage NRC Realty
73 Arkell Street
Hamilton, Ontario
This is prime Westdale, set in the walkable triangle between the neighbourhood's top schools and just a short stroll to McMaster University.This is the kind of home buyers hope exists and usually doesn't. Everything is done. The heavy lifting is over. No renovations. No weekends lost. You move in and live stress-free.The home has been comprehensively updated where it matters most-kitchens, baths, systems, exterior, and layout. The main floor was taken back to the studs and rebuilt properly, creating a comfortable, functional space that works well day to day. Major exterior improvements, garage rebuild, mechanical updates, and waterproofing have all been completed over time. See full list of upgrades for details and dates.For young families, this is exactly why people fight to get into Westdale. Tree-lined streets, kids on bikes, and a true sense of community. Walkable to Westdale Secondary, Cootes Paradise Elementary, Dalewood, and the neighbourhood core.Inside, the home feels right-bright, warm, and welcoming. Character where you want it, modern updates where you need them. Nothing feels like a project in disguise.Homes that are fully finished, properly updated, and located like this rarely come in under a million dollars. Yet here it is. If you want Westdale walkability, McMaster proximity, strong schools, and a home that's already done, this one deserves a very close look. (id:61852)
RE/MAX Escarpment Realty Inc.
34 Willow Green Court
Kitchener, Ontario
This charming and well-maintained 3-bed, 1.5-bath home has been lovingly cared for by the same owner for more than 35 years. Nestled on a quiet court in one of Kitchener's most desirable neighbourhoods, it offers a rare blend of comfort, warmth, and lasting family memories. Behind the home lies peaceful greenspace - a cherished backdrop where the owner's children grew up playing countless outdoor games and activities. It's the kind of setting families dream of - where kids can safely explore, play, and grow up surrounded by nature. Step inside to discover a bright and inviting main floor with a thoughtfully designed layout that seamlessly connects the living, dining, and kitchen areas. Large windows fill the home with natural light, creating an airy, welcoming atmosphere perfect for both relaxing evenings and lively gatherings. The dining area overlooks the backyard greenspace, providing a beautiful view and a true sense of privacy. The kitchen offers ample cabinetry and a practical layout, ideal for both everyday cooking and hosting family dinners. The spacious bedrooms provide comfort and tranquility, including a primary suite with generous closet space. The updated full bathroom features clean, modern finishes, while every detail of this home has been carefully maintained and improved over the years. The lower level provides even more flexibility - ideal for a recreation room, home office, or gym. Outside, the private backyard offers space for gardening, barbecues, or simply unwinding while enjoying the serene green views. The home is within walking distance to excellent schools and just minutes from parks, shopping, public transit, and major highways - combining quiet family living with convenient city access. Whether you're starting your homeownership journey or looking for a peaceful community to settle into, this property is filled with heart, history, and opportunity. Move in and create your own memories in this truly special home. (id:61852)
Real Broker Ontario Ltd.
237 Hoover Crescent
Hamilton, Ontario
One look at Hoover and you'll want to call the mover! - Welcome to 237 Hoover Cres. This beautifully renovated three bedroom backsplit situated on the Hamilton Mountain blends modern finishes with comfort and style for everyday living and perfect for young families or downsizers. Upon entering you're greeted with a spacious and bright living room with a cozy electric fireplace and built in storage. The fully renovated eat-in kitchen by EnjoyHome features ample counter space, stainless steel appliances, large sink, reverse osmosis drinking water system, pot filler and more. Upstairs are three generous sized bedrooms, and a four piece bathroom with a brand new vanity and tub/shower. The lower level contains an oversized family room with built in storage, a spacious laundry room with a walk up, an additional bathroom, and finally an expansive crawl space for more storage than you'll need. Located on a corner lot, you'll have double the amount of yard space and double the outdoor sheds! The newly landscaped south side yard has an upgraded shed, new sod, canopy and children's play area. At 237 Hoover Cres. you'll enjoy close proximity to parks, schools, shopping, public transportation, and everyday amenities. Whether you're running errands, heading downtown, or enjoying nearby green spaces, everything you could possibly need is just a few minutes away. Don't let yourself miss out! (id:61852)
Keller Williams Referred Urban Realty
33 Orchid Crescent
Waterloo, Ontario
**OPEN HOUSE - Sat, Jan 31, 2-4 pm** Fantastic LEGAL DUPLEX in a Prime Kitchener Location! Welcome to 33 Orchid Crescent-an exceptional opportunity for homeowners and investors alike. This well-maintained legal duplex offers versatility, comfort and an unbeatable location in a family-friendly neighbourhood. The upper unit features three spacious bedrooms, a convenient main floor powder room and a full bath, making it ideal for a growing family. The lower unit offers a bright one-bedroom layout complete with a full kitchen, a modern bathroom with a walk-in shower and a separate entrance-perfect for extended family, guests, or rental income. A valuable bonus: the home is equipped with fully paid-for solar panels, generating approximately $150 per month in income, helping offset expenses and improve overall affordability. Outside, enjoy a fully fenced backyard ideal for kids, pets or entertaining. Parking is a breeze with space for two cars in the driveway plus a single-car garage. LOCATION truly sets this home apart. Surrounded by parks, schools and scenic trails, you'll love the sense of community and outdoor lifestyle. Everyday conveniences are just minutes away, including grocery stores, shopping, coffee shops and restaurants, with easy access to major highways for effortless commuting. A rare find offering flexibility, functionality, and added income potential-don't miss your chance to call this one home! (id:61852)
RE/MAX Twin City Realty Inc.
78 Cook Street
Kawartha Lakes, Ontario
Walkout Basement with Separate Entrance | In-Law Suite Potential | Backing Onto Greenspace Located in one of Lindsay's most sought-after, family-friendly neighbourhoods, this spacious 3+1 bedroom, 4-bathroom home offers comfort, flexibility, and exceptional lifestyle value. Designed for modern family living, the main floor features separate living and family rooms, ideal for entertaining, relaxing, or working from home. Cherry hardwood flooring adds warmth and timeless appeal throughout the principal living areas. The open-concept kitchen and dining area serves as the heart of the home and includes a walkout to a large deck overlooking the backyard, perfect for morning coffee, summer barbecues, and enjoying the peaceful natural surroundings. A main-floor laundry room with garage access and interior entry to the basement adds everyday convenience, while the double attached garage provides ample parking and storage. The fully finished basement is completely set up for an in-law suite and includes a separate walkout entrance to the backyard, creating a private, functional living space ideal for extended family, an adult child, or guests. This versatile lower level significantly enhances both usability and long-term value. Backing directly onto the Kawartha Trans Canada Trail, the backyard offers a quiet, private greenspace setting with access to scenic walking and biking trails-an increasingly rare feature for buyers seeking outdoor lifestyle amenities close to town.2025 updates: all new appliances, new stair carpeting, new toilets in two bathrooms, most window inserts replaced (excluding basement), upgraded gas line for BBQ, furnace humidifier, new kitchen sink, pull-down blinds, smart garage door opener, smart doorbell camera, and smart thermostat. This home delivers on space, flexibility, and location, with standout features including a walkout basement, separate entrance, in-law suite potential, and greenspace backing-a true must-see in Lindsay. (id:61852)
RE/MAX Rouge River Realty Ltd.
