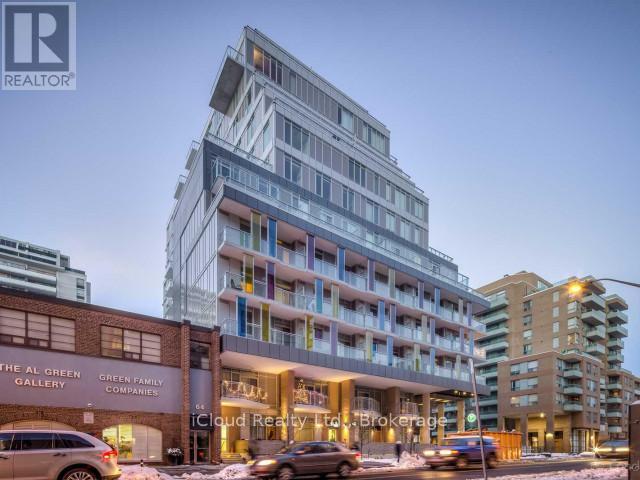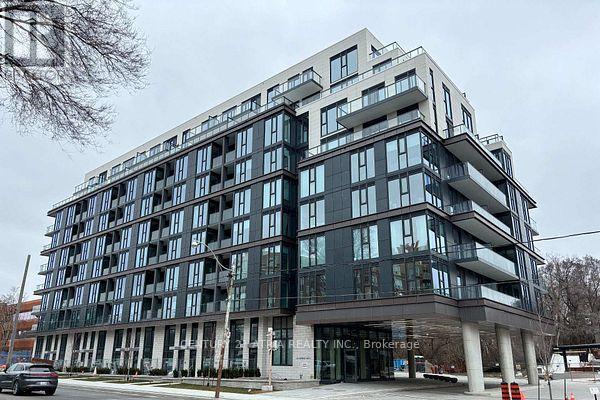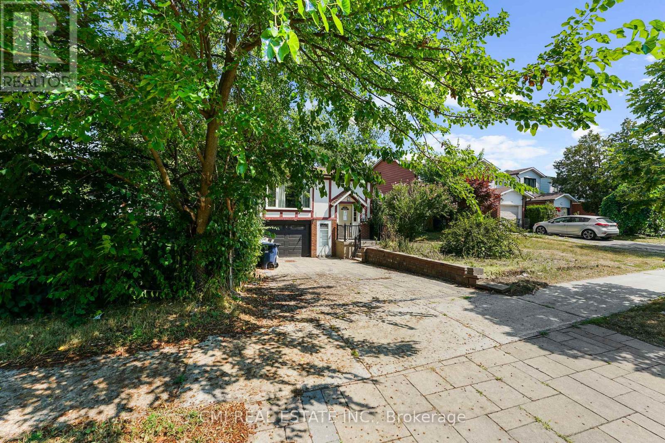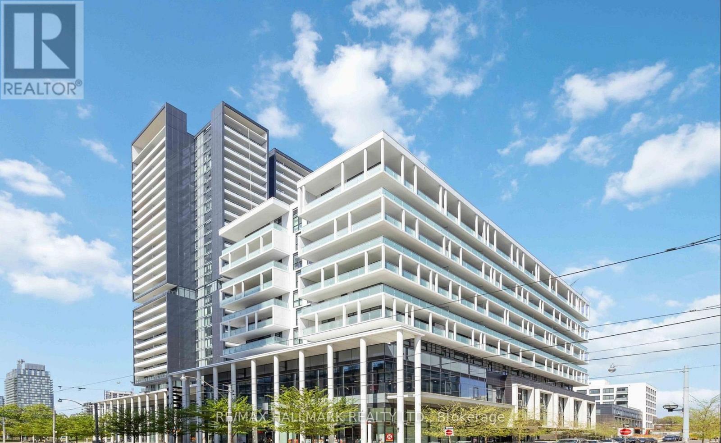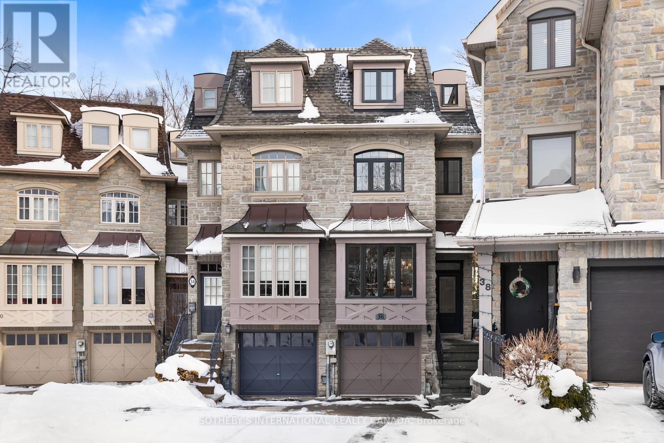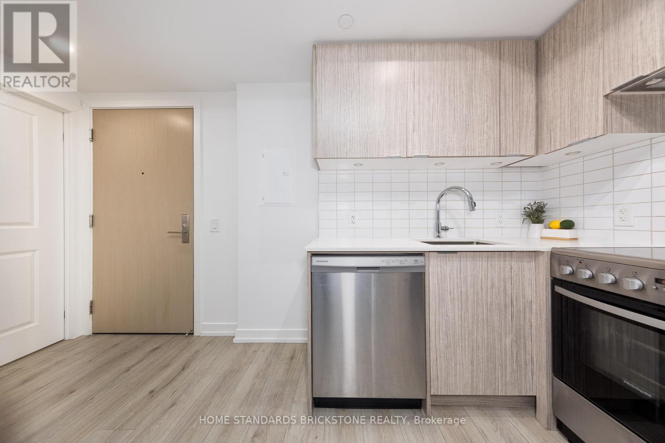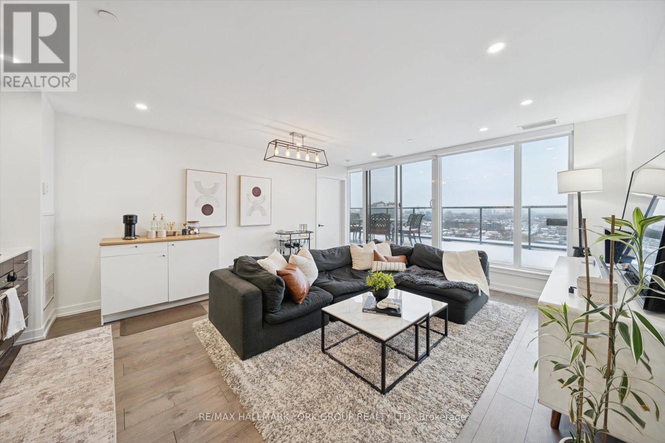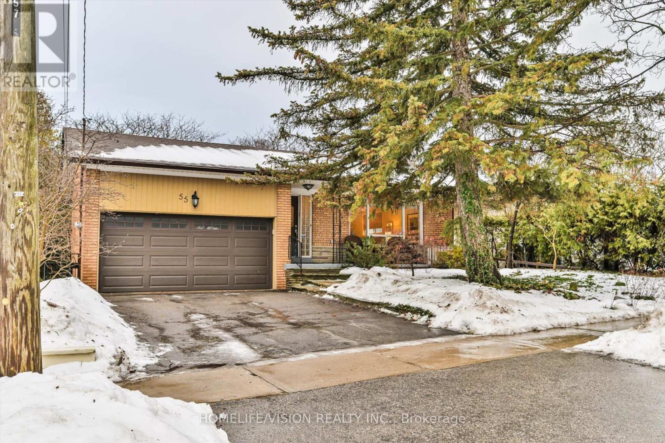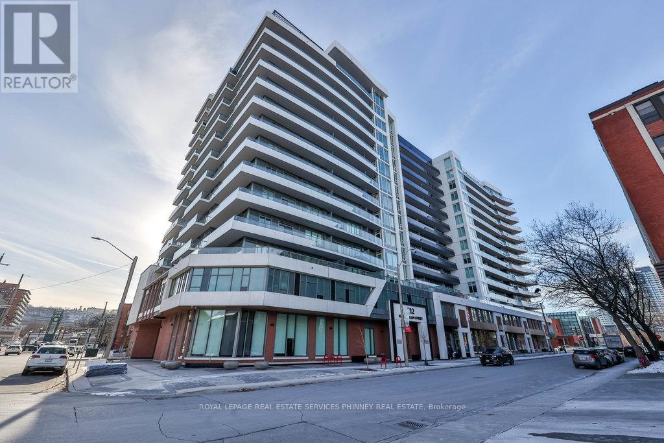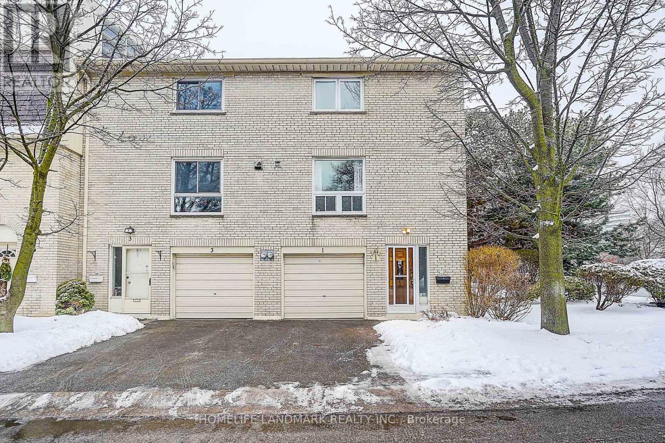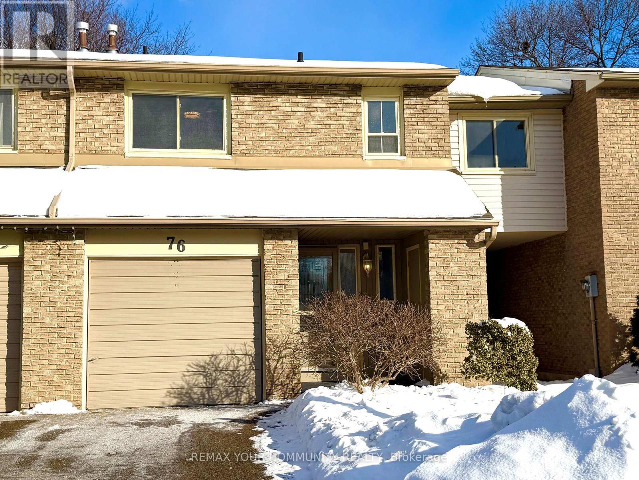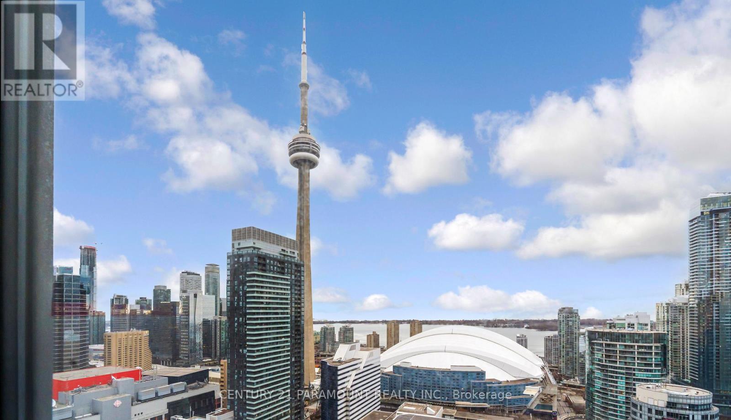408 - 68 Merton Street
Toronto, Ontario
Available for lease March 1st, 2026, this large and very well-maintained 2 Bedroom + Den condo is located in the highly sought-after Mount Pleasant West neighbourhood of Toronto. Featuring brand new flooring, a bright sunfilled layout, and numerous modern upgrades, this spacious unit offers exceptional comfort and convenience in one of the city's most desirable rental areas. Perfectly situated close to the subway, Loblaws, shops, and a wide selection of restaurants, this condo provides an unbeatable urban lifestyle in a prime location. (id:61852)
Icloud Realty Ltd.
203 - 250 Lawrence Avenue W
Toronto, Ontario
Welcome to this beautifully furnished, 1+1 bedroom suite at 250 Lawrence Avenue West. Nestled against the Douglas Greenbelt in one of Toronto's most desirable neighbourhoods, Offering a rare blend of modern living and natural surroundings. The open-concept living and dining area is filled with natural light and showcases stylish finishes and thoughtful design throughout. Features: Sleek, contemporary kitchen, spacious primary bedroom, versatile den is ideal for a home office or guest space. Beautifully curated furnishings elevate the suite, allowing for effortless move-in and immediate enjoyment. Residents enjoy Premium Amenities including Concierge, Co-working lounge, Party Room, Rooftop BBQ Terrace, Fitness & Yoga Studio and more. Just a short stroll to charming Bedford Park, and surrounded by excellent public and private schools such as Havergal College, Lawrence Park Collegiate Institute, Glenview Senior Public School and John Wanless Junior Public School. This location is ideal for professionals, couples, or small families seeking both convenience and community. Enjoy nearby transit, shops, cafés, parks, and easy access to major routes. (id:61852)
Century 21 Atria Realty Inc.
50 Apache Trail
Toronto, Ontario
Discover this fantastic opportunity - ideal for first-time buyers or investors alike! This beautifully maintained semi-detached raised bungalow features a bright and functional main floor with a spacious living room, dining area, eat-in kitchen, and a cozy den. Enjoy three generous bedrooms offering comfort and natural light throughout. The lower level is a true highlight - a versatile walk-out basement apartment complete with its own living area, kitchen, dining space, two bedrooms, a full bath, and separate laundry. Perfect for rental income or extended family living! Step outside to a large backyard, perfect for entertaining or relaxing after a long day. Situated within walking distance to top-rated schools, Seneca College, parks, and shopping, plus quick access to Hwy 404 - this home combines comfort, convenience, and value. Don't miss your chance to call this one home! (id:61852)
Cmi Real Estate Inc.
604 - 34 Tubman Avenue
Toronto, Ontario
Welcome To Dueast Boutique Condos! Spacious 2 Bedroom, 2 Bathroom Corner Suite With Large Wraparound Balcony. Open Concept Split Bedroom Layout. Modern Kitchen With S/S Appliances, Quartz Counters And Island, Laminate Floors Throughout & Large Windows. Spacious Primary Bedroom With 3Pc Ensuite. 9Ft Ceilings. Lots Of Natural Light, Convenient Location With Restaurants, Transit And Parks Right Outside The Front Door. Spectacular Building Amenities With Kids Playground, Gym, Patio And Much More. Tenant pays for utilities & tenant insurance. Available Feb 1 (id:61852)
RE/MAX Hallmark Realty Ltd.
36 Corinth Gardens
Toronto, Ontario
36 Corinth Gardens is the kind of address people wait for- quiet, tucked away, & surrounded by mature trees in one of Midtown's most loved family pockets. Set on a peaceful cul-de-sac in Sherwood Park, this modern semi delivers the space & layout of a full-sized home, with the ease & energy of a neighbourhood where everything just works- schools, parks, cafés, quick commutes, & community all woven into daily life. At the front of the home, the living room is bright & welcoming, with an easy sense of calm the moment you step inside. The main level unfolds with a natural flow- leading you toward a well-appointed kitchen designed to keep daily life feeling organized & connected. Just off the kitchen, a charming breakfast area is perfect for slow mornings & casual meals, opening directly to a walkout that leads to a private backyard with a deck surrounded by lush trees. The adjoining dining space is anchored by a beautiful gas fireplace that sets the tone for everything from relaxed dinners to more formal entertaining. A tucked-away powder room completes the main level. Upstairs, two bright bedrooms are beautifully proportioned and share a generously sized 5-pc bath, & a full laundry area on the same level adds convenience to everyday life. The third floor is a true retreat- an entire level dedicated to the primary suite, complete with a walk-in closet & a serene bedroom featuring a gas fireplace & skylight for an added sense of warmth & natural light. The sprawling 5-pc ensuite is set in a bright, airy space that instantly elevates the everyday. Downstairs, the finished lower level adds valuable flex space- perfect for a playroom, a home gym, cozy movie room, or a work-from-home setup- plus the bonus of interior access to the integrated garage & a walk-out to the backyard. An exceptional location set within the coveted school districts of Northlea, Leaside High & Northern Secondary, & also moments to Sherwood Park, Summerhill Market, & the Eglinton LRT. (id:61852)
Sotheby's International Realty Canada
1604 - 395 Bloor Street E
Toronto, Ontario
This beautiful and Luxurious New Condo at Rosedale on Bloor in a Prime Location. Right at Shelburne Subway Station. This One Bedroom One Bath is ideal for Urban Professionals. Residents will enjoy amenities including an Indoor pool, a Rooftop Terrace with Barbecue, a Party room with kitchen and dining room/lounge, Theatre room, Fitness center, Yoga/stretching room, Business center/lounge, Meeting room, 24 hours Concierge. Steps Away from Shopping, Restaurants, NO FRILLS Grocery Store, Supermarkets And Much More. Quick Access to DVP. (id:61852)
Home Standards Brickstone Realty
1607 - 297 College Street
Toronto, Ontario
Welcome To Suite 1607 At The College, A Rare 3-Bedroom, 2-Bath Corner Residence With An Extraordinary ~630 Sq Ft Private Terrace-Your Own Outdoor Oasis In The Heart Of Downtown. Offering 962 Sq Ft Of Smart Interior Living Space, This Suite Blends Modern Comfort With Unbeatable Urban Convenience. Live Steps From The University Of Toronto, Kensington Market, Little Italy, And Nonstop TTC Access Along College & Spadina. Inside, Enjoy A Functional Split-Bedroom Layout, A Bright Open-Concept Living/Dining Area, A Sleek Contemporary Kitchen, Full-Size Laundry, Generous Closets, And A Primary Bedroom With Walk-In Closet And Ensuite. The Massive Terrace Expands Your Lifestyle-Perfect For Entertaining, Relaxing, Or Creating An Outdoor Lounge With Skyline Views. Ample Parking Available At $200/month. Current Parking Spot Is Pre-Paid Until August 2026. Experience True Downtown Living At One Of Toronto's Most Vibrant Intersections, Surrounded By Culture, Restaurants, Nightlife, Cafés, Parks, And Every Amenity At Your Doorstep. (id:61852)
RE/MAX Hallmark York Group Realty Ltd.
55 Banstock Drive
Toronto, Ontario
Welcome to 55 Banstock Dr. located in the highly desirable Bayview Woods community. This well-maintained, family home features a functional layout perfect for comfortable living and entertaining, set on a welcoming, family-oriented, and friendly street. The main level features three bedrooms, spacious living and dining areas, and a large updated eat-in kitchen overlooking the beautifully landscaped garden, with convenient access to the garage and backyard. Enjoy peaceful views of mature trees from the inviting front porch. The bright lower level feels anything but a basement, offering a large family room with gas fireplace, south-facing windows, and two walkouts to the backyard patio provide excellent indoor-outdoor flow. Additional features include a second kitchen, a versatile rec room or bedroom, and an additional south-facing bedroom ideal for a home office. The professionally landscaped backyard showcases mature trees, an interlocking stone patio with pergola, and a gas-line BBQ-perfect for summer entertaining. Ideally located minutes to top-rated schools, shopping, TTC, parks, ravines, Don River trails, and with easy access to Highways 401 and 404. (id:61852)
Homelife/vision Realty Inc.
1222 - 212 King William Street
Hamilton, Ontario
Seller offering 12 months of paid maintenance fee*. Elevate your lifestyle at the sought-after Kiwi Condos, perfectly located in the vibrant heart of downtown Hamilton. This stylish2-bedroom, 2-bathroom suite offers over 800 sq ft of thoughtfully designed living space, complete with soaring 9-foot ceilings and upscale modern finishes throughout. The sleek, open-concept kitchen features stainless steel appliances and flows effortlessly into the bright living are a perfect for entertaining or relaxing in style. Step outside onto your expansive 148sq ft private balcony and take in panoramic city views your own urban retreat. Residents enjoy access to premium building amenities including a fully equipped fitness centre, rooftop terrace with BBQs, party room, pet spa, and professional concierge service. Ideal for first-time buyers seeking the perfect balance of luxury and convenience, this prime location offers walkable access to restaurants, cafes, shopping, and cultural attractions. Minutes to McMaster University, major hospitals, and public transit. Easy highway access to Toronto, Niagara, and GO Transit makes commuting a breeze. Modern comfort, city living, and unbeatable value all in one exceptional address. Welcome to your new home. (id:61852)
Royal LePage Real Estate Services Phinney Real Estate
1 Nebula Star Way
Toronto, Ontario
*Well Maintained by Owner. *A Stunning 3-Story End Unit Townhouse Nestled in the Desirable Henry Farm Community. *A spacious second floor with big windows, and 3 bedrooms on the 3rd floor. The family room on the main floor walk out to the backyard.*Renovated Washrooms. *Enjoy hassle-free living with Lawn Care and Snow Removal.*Conveniently located with easy highway access and transit at your doorstep, including the subway. *Walkable to Fairview Mall, dining, schools, parks, and more. Don't miss this amazing opportunity! (id:61852)
Homelife Landmark Realty Inc.
76 Knightsbridge Way
Markham, Ontario
Extremely Rare 5 bedroom model with all bdrms on 2nd floor! Stunning $100000+ renovation completely done from top to bottom! Largest unit in development with over 1600 sq ft of living space above grade (over 2000 sq ft in total including finished basement). The brand new renovated kitchen features custom cabinetry with under cabinet lighting, new SS fridge, new SS stove and new SS built-in dishwasher, quartz countertops, breakfast bar and loads of storage! The kitchen is open to both the living room and the dining room offering great family cohesiveness. The main living space is a bright open concept design perfect for easy entertaining. Head up to the second floor on the hardwood stairs to the generous open landing. The primary bedroom offers a brand new gorgeous 3-piece ensuite bath, new hardwood floors, double closets and large window. The other 4 large bedrooms boast generous closets with new doors and large windows. The second floor features brand new hardwood floors thruout, new 5" custom baseboards, new hardware, and a renovated main bathroom with seamless glass shower and custom vanity! The finished basement offers even more living space with a large rec room area, new plush broadloom, ample storage and bright laundry room. The home is in a prime location close to great schools and parks, restaurants, Main Street Markham, Markham Stouffville Hospital, Cornell Community Centre with pool and library, places of worship, buses, Go train and 5 mins to 407. Every now and then, a very special home hits the market - this is one of them! Located in the high demand Sherwood Terrace Neighbourhood this home is ready for you to move right in! (id:61852)
RE/MAX Your Community Realty
3902 - 55 Mercer Street
Toronto, Ontario
Welcome to 55 Mercer Luxury Residence, this upgraded corner unit is situated in a perfect location. Boasting with 3 bedrooms, 2 bathrooms with 9' ceiling and large windows in every room with upgraded closet doors. Modern open concept kitchen with custom quartz island. Amenities include luxury lobby furnished by Fendi, 24-hour concierge, private dining room, outdoor lounge w/BBQ and fire pit, basketball court, 2 level gym and dog walking area. 100 walk and transit score. Toronto's underground PATH system is 150 meters away. 1 locker and parking included. More pictures coming soon. (id:61852)
Century 21 Paramount Realty Inc.
