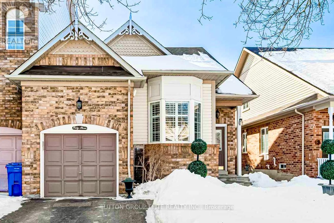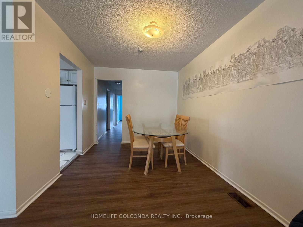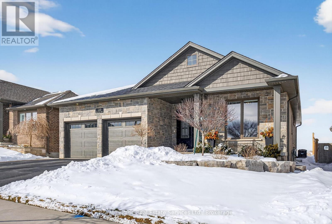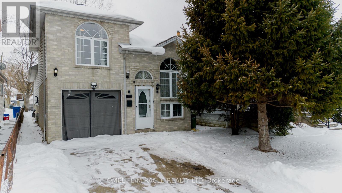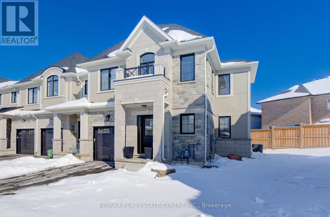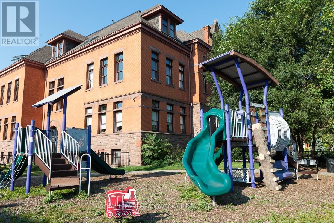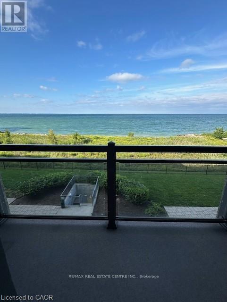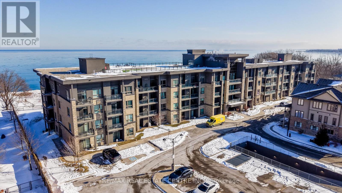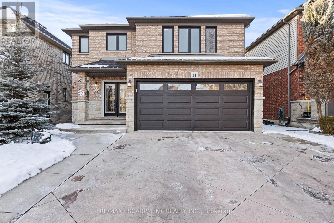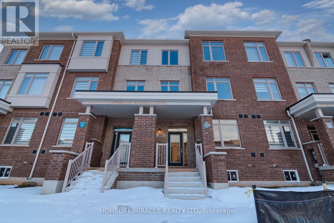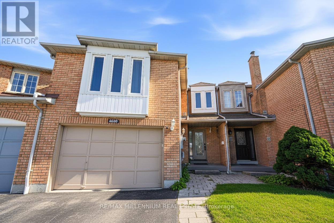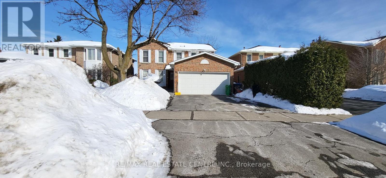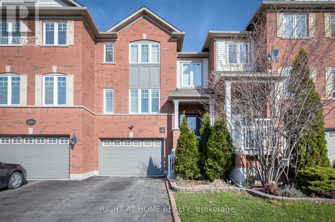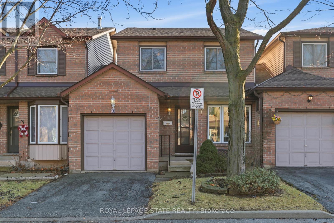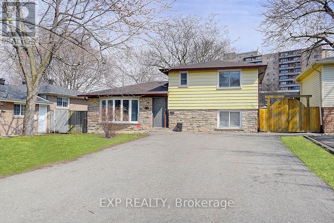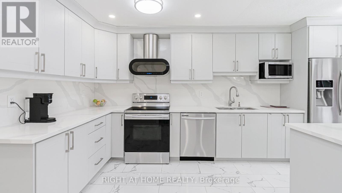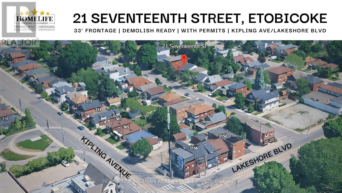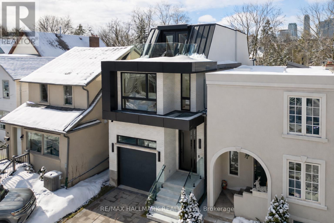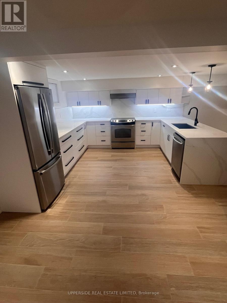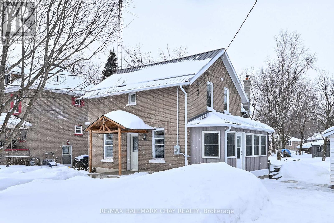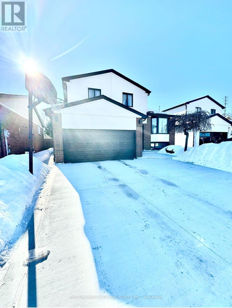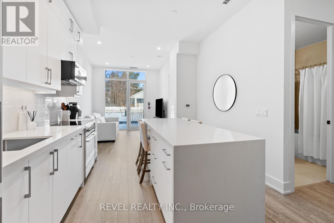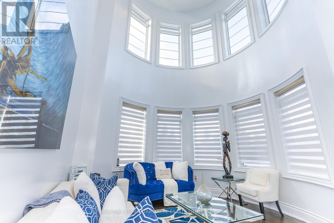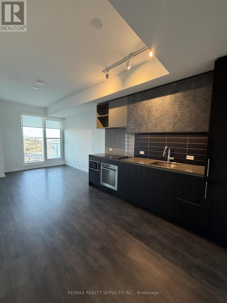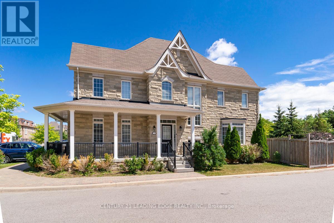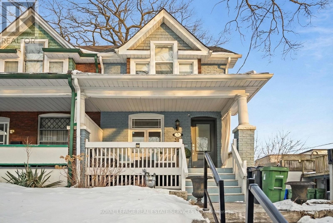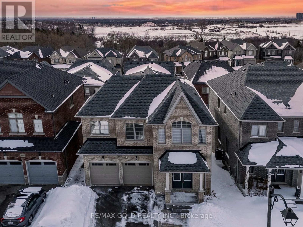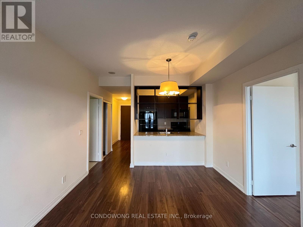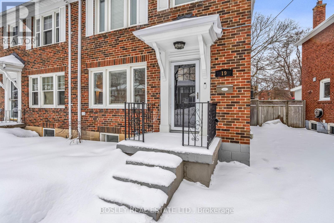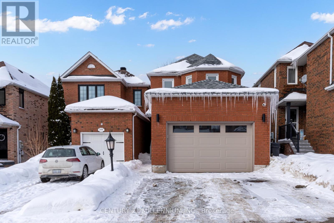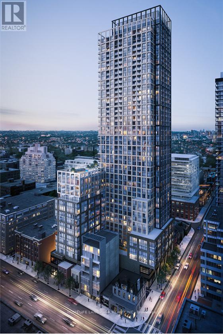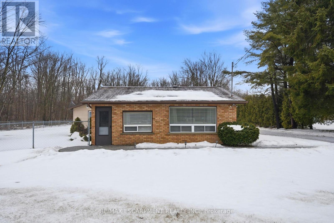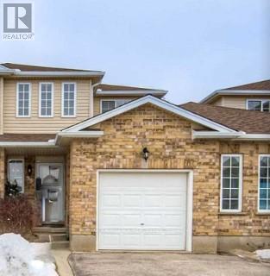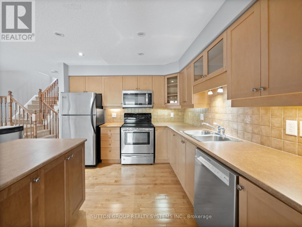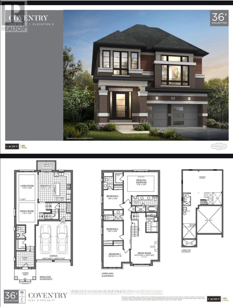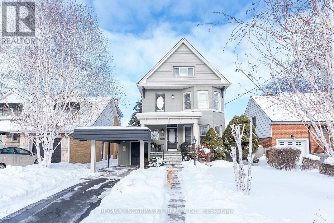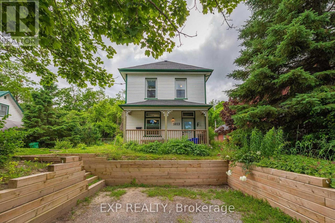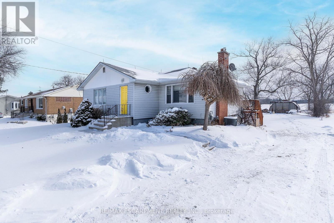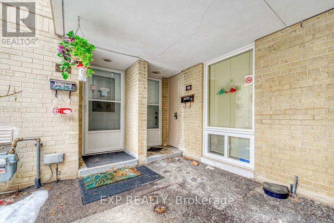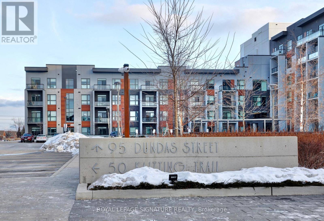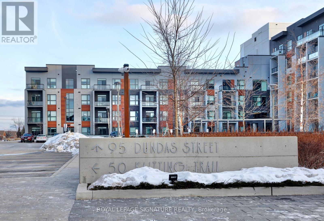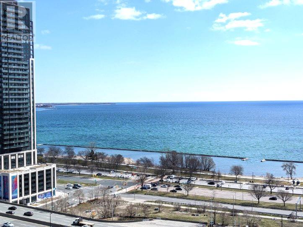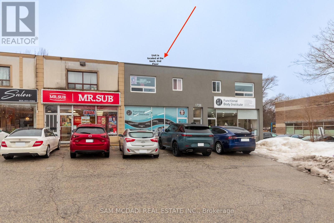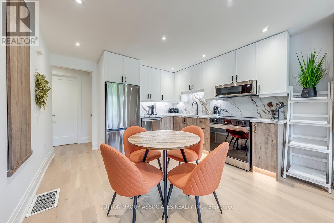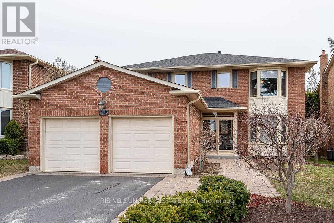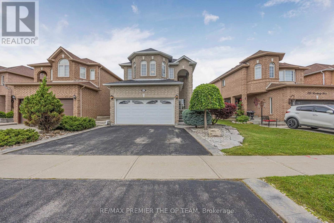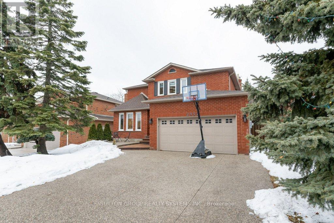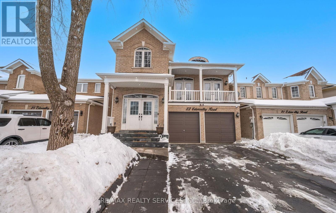63 Ochalski Road
Aurora, Ontario
Absolutely ONE OF A KIND! Rare opportunity to own a BUNGALOFT END-UNIT TOWNHOME!!! Beautiful 1890 sqft modern open space above grade, plus a huge unspoiled basement with high ceilings. Extra-wide end unit premium lot. South exposure brings in lots of heartwarming sun. Open concept family room with cathedral ceiling and gas fireplace. Primary bedroom on main with vaulted ceilings, Ensuite bath and W/I closet. Loft features 2 skylights, vaulted ceilings, gas fireplace, spacious 3rd Bedroom and 3 Pc Bathroom. Basement is partially finished with rec room and exercise area. STUNNING private south facing treed backyard with composite decking - terrific for entertaining. Quiet tree-lined street. No sidewalk! Steps to parks, trails, shopping, dining, Aurora Arboretum, elementary and high schools. Easy access to Hwy 404, Go station and transit. (id:61852)
Sutton Group Elite Realty Inc.
81 Sexton Crescent
Toronto, Ontario
Welcome to this bright and comfortable 3-bedroom Main-level unit located in the highly sought-after North York area. The apartment features a private ground-level entrance, practical layout, and generous natural light throughout. offering a quiet and cozy living environment. Students are welcome.Welcome to the best Toronto's primary school: Hillmount Primary School. (id:61852)
Homelife Golconda Realty Inc.
20 Patten Drive W
Brant, Ontario
Welcome to this stunning brick and stone bungalow in the heart of charming St. George, Ontario, where small-town warmth meets modern luxury. Built in 2020, this immaculate home offers open-concept living with over $90,000 in premium builder upgrades. The bright, airy main level features 11' high ceilings, beautiful engineered hardwood flooring throughout, expansive windows that flood the space with natural light, and a seamless layout ideal for everyday living and entertaining. The chef-inspired kitchen showcases elegant quartz countertops, upgraded cabinetry, stylish lighting, and overlooks the spacious dining and living areas. A striking floor-to-ceiling stone fireplace anchors the room, creating warmth and sophistication. Offering 2+2 bedrooms and 3 full bathrooms, this home provides flexibility for families, guests, or multi-generational living. The fully finished lower level expands your living space with a generous rec room complete with a second fireplace and upgraded plush carpeting, perfect for relaxing or hosting. Step outside to a professionally landscaped yard, featuring a gorgeous hot tub and pavilion, your own private outdoor retreat. A 2-car attached garage adds convenience. Pride of ownership is evident throughout. This home shows like new and is truly move-in ready. Located in the sought after community of St. George, you'll love the quaint atmosphere, scenic surroundings, excellent schools, and strong sense of community, all just a short drive to major amenities. Immaculate, upgraded, and thoughtfully designed. Priced exceptionally well, offered below comparable homes in the area, presenting incredible value. This is more than a home - it's a lifestyle. Don't miss your chance to view this exceptional property. (id:61852)
Royal LePage Real Estate Services Ltd.
1537 Langlois Avenue
Windsor, Ontario
An excellent opportunity for first-time home buyers or investors in Windsor's desirable Walkerville neighbourhood. This bright and thoughtfully updated home features 3 bedrooms and 2 full bathrooms, with a modernized kitchen, dining, and living room designed for comfortable everyday living. Large windows allow for abundant natural light, creating a warm and welcoming atmosphere throughout the main level. The finished basement with a separate entrance and Separate Parkings offers 2 additional bedrooms, Kitchen and a living room, providing great flexibility for extended family, guests, or potential income support. 10 Min drive to the university and College and Just 5mins drive to the Detroit border. Enjoy the added convenience of private parking and a quiet residential setting just minutes from schools, parks, shopping, public transit, and Tecumseh Road East. Move-in ready and located in a mature, high-demand community, this home is a smart choice for buyers looking to build equity while enjoying long-term value. (id:61852)
Homelife/miracle Realty Ltd
43 Genoa Drive
Hamilton, Ontario
Beautiful end unit freehold townhome, new in 2024, NO condo fees. Custom townhome on extra large pie shape lot in Stonegate Community. Features magnificent stone and stucco architecture with beautiful front elevation with covered porch and faux balcony. Interior features soaring 9 foot ceilings on main level. Custom end unit floor plan with extra windows and bump out on all 3 levels for extra square footage made possible by wide and private pie shape lot. Open concept kitchen, fridge opening 38"X72.5", large living room, chef's kitchen with cabints made wider and deeper for larger fridge, taller uppers cabinets, lower pots & pans drawers, peninsula with breakfast bar, "Quorastone" quartz countertops. This home is carpet free with beautiful and durable,modern plank floors. Bright upper level features 3 spacious bedrooms with larger windows, including primary bedroom with ensuite bath, walk-in closet plus bonus loft/office area. New owners get balance of Ontario New Home Warranty. Large basement with endless possibilites including rough-in extra bathroom plumbing and energy efficient features. Don't miss this fantastic home. (id:61852)
RE/MAX Real Estate Centre Inc.
213 - 200 Stinson Street
Hamilton, Ontario
An amazing apartment in the historical Stinson School and district. This huge apartment covers 3 floors of incredible space. Exposed Brick, Hardwood floors, Historic school features. With a direct walk-out to the parking lot and it's only balcony, this apartment is unique even in the building. The living/Den rooms have an added 2 pc bath and with the exposed brick and overlooking the Kitchen and balcony, you're in comfortable space. The kitchen is modern with granite countertops and plenty of room for a large breakfast table. Best of all, it has a separate entrance to the private balcony and a couple of steps to your parking space. Such ease when moving in and everyday tasks such as groceries. The lower floor features a spacious bedroom with a massive laundry and storage room. Plenty of room for everything you own and more. View this amazing rental apartment. Rent includes heat/AC and water. Tenant to pay for Electricity. (id:61852)
Royal LePage Meadowtowne Realty
303 - 35 Southshore Crescent
Hamilton, Ontario
Beautiful 1 bedroom plus 1 den with unobstructed Lake Ontario views from Living Room, balcony and picture window in primary suite. Premium unit with 9 foot ceilings, quartz countertops, ensuite laundry, matching stainless steel Whirlpool appliances, under ground parking space. Fantastic common amenities include massive rooftop terrace with Lake Ontario views, party room, gym, bike storage. Don't miss this great home. (id:61852)
RE/MAX Real Estate Centre Inc.
303 - 35 Southshore Crescent
Hamilton, Ontario
Beautiful 1 bedroom plus 1 den with unobstructed Lake Ontario views from Living Room, balcony and picture window in primary suite. Premium unit with 9 foot ceilings, quartz countertops, ensuite laundry, matching stainless steel Whirlpool appliances, under ground parking space. Fantastic common amenities include massive rooftop terrace with Lake Ontario views, party room, gym, bike storage. Don't miss this great home. (id:61852)
RE/MAX Real Estate Centre Inc.
11 Wilbur Drive
Hamilton, Ontario
Welcome to 11 Wilbur, a beautifully updated 3+1 bedroom, 2.5 bath home in one of Binbrook's most established family neighbourhoods. Enjoy a bright foyer with double-door entry, an updated white kitchen (2019) with quartz counters and subway tile backsplash, and hardwood floors on the main and upper levels (2020). The kitchen walks out to a private, fenced yard with a large concrete patio and double Toja Grid pergola (2020)-perfect for outdoor living. Upstairs offers three spacious bedrooms, including a primary suite with Roman tub and separate shower. The finished lower level adds a rec room and a 4th bedroom with its own walk-in closet. Major updates include: roof (2020), windows (2021), insulated garage door (2021), central air (2018), furnace (2024), and owned hot water tank (2025). Stamped concrete driveway and walkway with parking for four complete the exterior. Close to schools, parks, shopping, and conservation areas, with easy commuting via the Confederation GO Station-just a 15-minute ride into Hamilton. Move-in ready and perfectly located, 11 Wilbur offers comfort, updates, and convenience in a highly desirable community. (id:61852)
RE/MAX Escarpment Realty Inc.
3206 Sixth Line
Oakville, Ontario
Welcome to Stunning Freehold Townhouse in Prime Oakville Location! Beautifully upgraded 4-bedroom, 3.5 bath home offering approx. 2,273 sq ft of elegant living space. Features include 9-ft ceilings on main & second floors, large windows providing abundant natural light, and a modern carpet-free design throughout. Enjoy the upgraded kitchen with quartz countertops & walk-out to a spacious balcony. The primary suite boasts a walk-in closet & 4-pc ensuite. Ideal for growing families, this home is located in a highly sought-after community close to parks, schools, shopping, and transit. Dont miss this incredible opportunity. (id:61852)
Homelife/miracle Realty Ltd
4680 Crosscreek Court
Mississauga, Ontario
Welcome to this beautifully upgraded semi-detached home located on a quiet, family-friendly cul-de-sac in the highly desirable East Credit neighbourhood of Mississauga. Situated on a rare pie shape lot with an exceptionally large backyard, this property offers rare outdoor space ideal for entertaining and family enjoyment.The bright main level features large windows and a modern upgraded kitchen with quartz countertops, gas stove, and quality cabinetry. The home offers three spacious bedrooms, two full bathrooms with sleek upgrades including a standing shower. Bonus second private family room located on the upper level.Legal basement includes a separate entrance, bedroom, living area, separate laundry and full bathroom-ideal for extended family or income potential.Prime location close to top schools, parks, Erindale GO Stn, Heartland Town Centre, Square One, Brae Ben Golf Course and major highways. No sidewalk allows parking for 3-4 vehicles on the driveway plus one in the garage. (id:61852)
RE/MAX Millennium Real Estate
4 Esker Drive
Brampton, Ontario
4 Bedroom house for rent in Heart Lake. Experience luxury living in this beautifully upgraded ravine home, featuring a stunning backyard oasis on an extra-deep lot backing onto wooded trails for exceptional privacy. The interior offers a renovated kitchen and bathrooms with heated floors, Brazilian cherry hardwood, travertine tiles, granite counters, and a master bedroom retreat with a skylight. The owner will maintain the grass and the pool. Tenant is responsible for snow removal & 70% utilities. (id:61852)
RE/MAX Real Estate Centre Inc.
3086 Highbourne Crescent
Oakville, Ontario
Renovated freehold townhome in prestigious Bronte Creek. Live in a modern townhome with a large open concept floorplan with 3 fully finished levels of living space. Contemporary finishes throughout. 9' ceilings with large windows and lots of natural light. New hardwood in living room, new vinyl in lower level, potlights, quartz kitchen counters, stainless steel appliances, updated baths, updated staircase, California shutters all over. Primary bedroom features a 4-pc ensuite and walk-in closet. Lower level features walkout to deck and fenced yard. Oversized 1.5 car garage with room to park 2 or more cars on driveway. No sidewalk. No condo fees. Located on a quiet crescent where the kids can play basketball and ball hockey. Great area schools in Garth Webb district. Steps to Valleyridge Park and splash pad, and an extensive network of walking and running trails, and Bronte Creek Provincial Park. Close to new hospital. Easy commuter access to 407, 403 and Bronte GO. Welcome Home! (id:61852)
Right At Home Realty
4 - 618 Barton Street
Hamilton, Ontario
Ideally located in a sought-after Stoney Creek community, this well-cared-for 3 bedroom, 3 bathroom condo townhouse offers a spacious and functional layout ideal for everyday living and entertaining-perfect for first-time buyers and empty nesters alike. The open-concept living and dining area creates a welcoming atmosphere, while the galley-style eat-in kitchen features a bay window in the dining nook, providing a comfortable space for casual meals. The primary bedroom offers a private ensuite and walk-in closet, complemented by two additional generously sized bedrooms suitable for family, guests, or a home office. Inside access from the garage leads to a practical mudroom-style landing and continues to the finished basement, offering flexible additional living space. Enjoy a comfortable backyard ideal for outdoor relaxation. Conveniently located close to shopping, restaurants, schools, transit, and highway access, this home presents an excellent opportunity in a desirable location. (id:61852)
Royal LePage State Realty
11 Tullamore Road
Brampton, Ontario
Welcome Home to 11 Tullamore Rd! This Beautiful, Bright & Sun Filled Home Offers 4 Large Bedrooms, Open Concept On Main Floor w/ Walk Out to Yard, Large Kitchen w/ Quartz Counters, White Cabinets & New S/S Appliances & Separate Entrance w/ Finished Basement w/ Wet Bar & 3pc Bathroom. Hardwood Floors Throughout. Perfect For Entertaining or A Place To Call Home! Close to Hwy 410, 401 & 407, Schools, Parks & Shopping. Furnace Dec 2023. Roof 2022. AC June 2024. No Disappointments! (id:61852)
Exp Realty
253 Fernforest Drive
Brampton, Ontario
Welcome to 253 Fernforest Drive, a beautifully maintained, move-in-ready home located on a quiet, family-friendly street in Brampton.From the moment you arrive, you'll appreciate the attractive curb appeal, classic brick exterior, private driveway, and attached garage. Step inside to a bright foyer with modern tile flooring and fresh neutral tones that flow seamlessly throughout the home.The main level offers a welcoming open-concept layout featuring pot lights, stylish flooring, and a spacious living and dining area-perfect for everyday living and entertaining. The upgraded kitchen is a true highlight, showcasing sleek white cabinetry, quartz countertops, stainless steel appliances, and a large centre island with seating. The kitchen opens into a cozy family room with a gas fireplace and walkout to the backyard, filling the space with natural light and creating an ideal setting for family time or relaxing evenings.Upstairs, you'll find generously sized bedrooms with comfortable layouts and ample closet space. The primary bedroom easily accommodates king-size furnishings and offers a calm retreat. The renovated main bathroom features a modern double-sink vanity, quartz countertop, framed mirrors, and a glass-enclosed tub/shower combo-perfect for busy mornings.The fully finished basement adds exceptional versatility, offering a bright recreation area with pot lights, modern flooring, and a sleek kitchenette/wet bar-ideal for entertaining, movie nights, or extended family living. A bonus room provides flexible space for a home gym, office, or hobby area, along with an additional bathroom to complete this level. (id:61852)
Right At Home Realty
21 Seventeenth Street
Toronto, Ontario
Opportunity knocks in the heart of New Toronto. Situated on a 33' x 100' freehold lot (approx. 3,336 sq. ft.), this property offers exceptional potential for investors, builders, and renovators looking to capitalize on a prime residential location. The site features a level topography, detached garage, private driveway, and is designated residential with RM zoning, supporting strong redevelopment or value-add possibilities. Currently improved with a detached home originally built in 1948, the property presents an ideal canvas for renovation, expansion, or a custom rebuild. Whether your strategy is to renovate and hold, flip, or redevelop, this is a rare chance to secure a well-sized lot in an established, high-demand west-end neighbourhood with long-term upside. (id:61852)
Homelife/cimerman Real Estate Limited
72 Marmot Street
Toronto, Ontario
Welcome to your dream home! Located on a quiet street in Central Mount Pleasant E, one of Toronto's most sought-after neighborhoods, within the Maurice Cody School District & steps to the new Eglinton LRT for easy commute. This renovated & beautifully designed 4-bedrooms, 5.5-baths, 3-storey home sits on a deep 150-ft lot & offers over 2600 sq.ft. of luxurious living space, including the finished basement. The main flr features a welcoming foyer with two closets, an open-concept layout with soaring ceilings filled with natural light, a floor-to-ceiling door, engineered hardwood floors, luxury millwork & high-end finishes throughout. The Chef-inspired kitchen offers B/I appliances, Quartz countertops, a center island & plenty of cupboards. The sun-filled living room with built-in shelving & a warm, inviting fireplace opens to a generous backyard, featuring a deck with sleek glass railings, an ideal space for entertaining and relaxing. A convenient powder room & direct access to the garage complete this level. The 2nd flr offers 3 bedrooms, each with an ensuite bath and spacious B/I closets, plus a laundry rm with a sink for added convenience. The 3rd level features a skylight that fills the hallway with natural light & a luxurious primary bedroom with a 5PC ensuite & a generous B/I closet & B/I chest. Step outside to two premium terraces with glass railings, one at the front, offering vibrant street views, and one at the back, perfect for private outdoor relaxation. Enjoy the convenience of electric heated floors in every bath. The finished basement has radiant in-floor heating & offers a cozy family/rec room with a wet bar, a full bath, & abundant storage space. This home is perfectly situated in one of Midtown's most vibrant hubs, with shopping, dining & entertainment along Bayview Ave, Mount Pleasant Rd & Eglinton Ave. Close to Sherwood Park, June Rowlands Park, Oriole Park, Eglinton Park, & nearby ravine trails, ideal for an active, family-friendly lifestyle. (id:61852)
RE/MAX Hallmark Realty Ltd.
Basement - 15 Addington Crescent
Brampton, Ontario
2 bedroom beautifully renovated basement. This spacious basement has the highest quality finishes. Shared laundry. All utilities included. 1 parking spot included, can fit up to two small cars. Available immediately. No smoking. 2 person maximum occupancy. (id:61852)
Upperside Real Estate Limited
48 Caroline Street W
Clearview, Ontario
SMALL TOWN LIVING IN THE HEART OF CREEMORE! Welcome to this wonderful home full of yesterdays charm, perfectly situated on a huge in town lot offering privacy - all just steps to Creemore's quaint shops, cafes, and everyday conveniences. Enjoy the warmth and character of small town living while being only a short drive to the ski hills of Blue Mountain and the sandy shores of Wasaga Beach! This inviting 3 BR home features a spacious country kitchen - perfect gathering space for family and friends. Start you mornings with coffee overlooking the private backyard, surrounded by mature trees and peaceful views. Comfort meets practicality with heated floors in the bathroom, furnace and c/air updated in 2019, durable steel roof, and 200 amp electrical service. A detached garage adds convenience and extra storage. Located within walking distance to the public school, this home is ideal for young families, professionals, or anyone seeking a relaxed lifestyle in one of Ontario's most beloved small towns. Other recent updates include blown in insulation in attic, new driveway and front walkway, back patio is ready for a hot tub hookup, new 2pc washroom on main floor. sunroom 2015. (id:61852)
RE/MAX Hallmark Chay Realty
271 Weldrick Road
Richmond Hill, Ontario
Welcome to a fully furnished, charming 4-bedroom, 3-bathroom home in the heart of Richmond Hill., offering the perfect combination of comfort & convenience. Upon entering the property, you'll find beautiful hardwood flooring & pot lights throughout. Guests are greeted in the vast living area overseeing the kitchen. A separate cheerful family room is situated on the main floor with a bay window allowing for plenty of light. Practical Layout With Master Bedroom Ensuite With Glass Door Shower And Main Floor Laundry Step outside into the backyard to enjoy the fresh air. Large Backyard Onto Properties On Cul-De-Sac. The built-in 2 car garage with access to the house & the 4 car driveway have space for all family vehicles.Located in the vibrant North Richvale neiahborhood, vou'll enjoy easy access to parks, trails and fields such as Richvale Athletic Parks & Community Center/Pool. Nearby you'11 find Hillcrest Mall for a premier shopping and dining experience. Families will also appreciate the close proximity to schools, such as to Ross Doan PS, Roselawn PS, Langstaff SS and Alexander Mackenzie HS for the IB program. (id:61852)
Sutton Group-Admiral Realty Inc.
123 - 2075 King Rd Road
King, Ontario
Welcome to Suite 123, a beautifully designed 667 sq. ft. unit + private outdoor patio. A residence that blends modern comfort with upscale, custom finishes. Featuring 10-foot ceilings and floor-to-ceiling windows in the living area, this home is filled with natural light and offers an airy, sophisticated atmosphere.The open-concept kitchen has been fully upgraded, showcasing custom cabinetry extended to the ceiling, integrated appliances with full size stove and microwave , and a stunning custom quartz countertop island with seating for up to 10-perfect for entertaining, hosting, or everyday living. Thoughtfully designed custom closets throughout elevate both function and style. A spacious den offers versatility as a home office or guest space, while two full bathrooms provide added convenience and privacy. Step outside from your private ground floor entrance to your walk-out terrace, complete with a dedicated gas line for bbq and water bib, creating an ideal setting for outdoor dining, entertaining, or relaxing evenings at home. Residents of King Terraces enjoy access to a curated collection of amenities, including a resort-style pool, sauna, steam room, rooftop terrace, fitness centre, elegant party lounge, and 24-hour concierge service. Suite 123 is where luxury design meets everyday ease-a rare ground-floor retreat with exceptional upgrades and seamless indoor-outdoor living. (id:61852)
Revel Realty Inc.
190 Torrey Pines Road
Vaughan, Ontario
Near Major Mackenzie Dr W and 427 Intersection. Exceptional Layout, Absolutely Gorgeous Exceptionally Well Maintained. Fully Upgraded Home With Finished Basement In Desirable High Demand Kleinburg Area! PREMIUM CORNER LOT! This Sophisticated And Elegant Home Has Everything You Would Need! 10 Ft Ceiling On Main Floor, 9 Ft Ceiling On Second Floor! Tall Doors And Archways! 4+3 Bedrooms! Visually Pleasing Right From The Entrance. The WHITE CASTLE Starts With White Entrance, Rich Dark And White Combination Stairs With Metal Pickets. 20 Ft High Ceiling Open To Above Living Room With Pot Lights And Too Many Windows For Lot Of Natural Light! Upgraded Dining Room With Beautiful Tray Round Ceiling! White Upgraded Gourmet Kitchen With Upgraded Cabinets With Glass Inserts, Upgraded Wooden Range Hood, Built-In-Appliances, Center Island, Chandelier, Pot Lights, Granite Countertops, Custom Backsplash! Interlocked Driveway, Rich Dark Hardwood Floors On Main And Upstairs! Smooth Ceilings, CROWN MOULDING, Pot Lights! Washrooms Are Upgraded! Large W/I Closet, Standing Tub, Glass Shower, Gas Fireplace, Custom Light Fixtures Throughout. FULLY UPGRADED FINISHED BASEMENT With 3 Generous Size Bedrooms, Great Room, Washroom And Kitchen With Walkup Separate Entrances! NO CARPETS IN HOUSE! Just Minutes To Highways, Plazas, Banks, Schools, Parks. (id:61852)
Homelife Superstars Real Estate Limited
902 - 1000 Portage Parkway
Vaughan, Ontario
Transit City 4 - 1 Bedroom Unit At At Heart Of City Vaughan-VMC. Spacious & open concept layout with Model Design Kitchen W/Luxury B/I Appliances. Prime Location, Mins to VMC, Viva, Subway, YorkUniversity, Seneca College, Ikea, Restaurants, Cinema, Vaughan Mills, Canada's Wonderland & MuchMore. Easy Access To Hwy 400/401/404/407. (id:61852)
RE/MAX Realty Services Inc.
#33 - 450 Worthington Avenue
Richmond Hill, Ontario
Prestigious Luxury Home In Fontainbleu. Rarely Available End Unit Boucher Model. Large Private Fenced Backyard Perfect For Entertaining. Beautiful Hardwood Floors In Living & Dining Rooms. 9' Ceilings On Main Floor. Gourmet Kitchen Features Granite Counters With Breakfast Bar, S/S Appliances, Backsplash. Large Master Bedroom With 5Pc Ensuite. Finished basement. Main Floor Laundry. (id:61852)
Century 21 Leading Edge Realty Inc.
5 Wheeler Avenue
Toronto, Ontario
Iconic Beach Location. Endless Potential.Perfectly positioned across the street from Kew Gardens and just steps to the Beach, Boardwalk, and Lake Ontario, this 3-bedroom family home offers the ultimate Toronto waterfront lifestyle in one of the city's most coveted neighbourhoods.Natural light fills every level of the home - including the lower level, where oversized above-grade windows create a bright and functional space. With a ceiling height of approximately 6'4", the basement offers excellent potential to convert into an income-generating apartment, in-law suite, or private guest retreat - a rare opportunity in this prime Beach location.Upstairs, timeless character blends seamlessly with thoughtful updates. Tin ceilings, exposed brick, stained glass, mouldings, and hardwood floors provide warmth and charm, while modern improvements (including the removal of all knob & tube wiring) allow you to move in with confidence.Step outside and you are immersed in true Beach living - morning walks along the Boardwalk, summer days at Kew Beach, coffee and dining along Queen Street East - all at your doorstep. Exceptionally walkable and community-oriented.Located within the highly sought-after Williamson Road school district, and close to Glen Ames and Malvern Collegiate. Easy TTC access with a quick bus to Main Station or 24-hour streetcar downtown.A rare opportunity to secure a character home in an iconic setting - with built-in future flexibility. (id:61852)
Royal LePage Real Estate Services Ltd.
1966 Grandview St N Street
Oshawa, Ontario
Wow Is Da Only Word To Describe Dis Great! Wow This Is A Must See, An Absolute Show Stopper!!! A Stunning 2021 Built Home With Approx. 3,000 Sqft Above Grade Plus Approx. 1,000 Sqft Finished Legal Walkout Basement Apartment, Offering 4+2 Bedrooms And 4.5 Washrooms! Loaded With Approx. $160K In Upgrades With Approx. 2 Years Tarion Warranty Left! Step Into A Bright, Modern Layout With 9 Ft Ceilings On The M/Flr, Hrdwd Floors, Gas Fireplace, Zebra Blinds, Upgrd Lighting, And A Hardwood Staircase With Upgrd Spindles! The Chef's Kitchen Is A Total Showpiece With Quartz Backsplash, Quartz Waterfall Island, Built-In Microwave/Oven Cabinet, Premium KitchenAid Built-In Appl, Single Sink With Basin Rack/Bottom Grid/Colander, Soap Dispenser, & Undermount/Above-Cabinet Lighting! Upstairs Offers 4 Spacious Bdrms With Closet Organizers In Every Closet, Plus Beautiful Wshrms With Quartz C'tops, Undermount Sinks, Upgraded Tiles, Double Sinks In Master And Jack & Jill Bath, And A Full Glass Shower With Rainfall Showerhead In The Primary Ensuite! Enjoy The Convenience Of 2nd Flr Laundry W/ Top Cabinets And Energy-Efficient LG Washer/Dryer! The Legal 2 Bedroom Walkout Basement Apartment Is Fully Finished & Income Ready With Quartz C'tops, Pot Lights, Vinyl Flooring, Soundproof Ceiling, Separate Laundry (LG), Dble Door Fridge W/ Water/Ice, Electric Stove, Glass Enclosed Shower With Niche, RO Drinking Water Connected To Fridge, & Fire Suppression In Vents! Outside Features Interlock Front Entrance W/ Stairs, Interlock Stairs/Walkway To Basement, Interlock Patio Under Deck, Fully Fenced And Landscaped Bkyrd With Underground Drainage Pipes, Plus A 10 Ft Composite Deck (With City Permit) And 10x10 Gazebo, Perfect For Entertaining! Massive Parking With 2 Car Garage + 4 Car Driveway (6 Total)! Prime Loc: 5 Mins To Hwy 407, 10 Mins To Durham College/Ontario Tech Uni, 5 Min Walk To Elem School & Minutes To A Smart Centre, Walmart, Tim Hortons And More! Don't Miss Out, Book Your Showing Today! (id:61852)
RE/MAX Gold Realty Inc.
2221 - 181 Village Green Square
Toronto, Ontario
Tridel Outstanding Luxury Condo-Bright, Spacious And Light Filled, Open Balcony, Functional Layout, Split Bedrooms, Steps To Park & Ttc, Mins To Hwy 401. Close To Supermarkets And Kennedy Commons, Agincourt Mall, Very High Demand Area Off The Highway. 1 Parking & 1 Locker Included. (id:61852)
Condowong Real Estate Inc.
19 Thursfield Crescent
Toronto, Ontario
Come discover this beautifully renovated semi detached home nestled on a RARE AND SPACIOUS 28.69 by 160 foot south lot that bathes the home in natural sunlight and highlights a generous mutual driveway(like private) offering convenience and maneuverability for families and guests with hassle free and dedicated parking for 2 cars right at your doorstep! Thursfield Crescent is an enviable quiet and family friendly location minutes to the newly opened LRT. The main floor living and dining rooms feature an open plan showcasing gleaming hardwood floors, Newer windows, California shutters, potlights, crown moulding, freshly painted with french doors walking out to the expansive rear gardens and deck ideal for that morning coffee or evening bbq. Children, dogs and gardeners alike will adore the extensive green space and fully fenced yard. Chefs, families and entertainers can enjoy the stunning kitchen offering a breakfast island, granite counters, Stainless appliances, bright picture window and plenty of storage. Head upstairs to 3 generous bedrooms featuring superior storage and closet space including wall to wall primary custom bedroom cabinetry, hardwood flooring, picture windows with California shutters and a luxurious renovated 4 piece bathroom with heated flooring. Need more space???? The fully finished lower level with 3 piece bath and separate side entrance offers the opportunity for further recreation and play. Separate laundry, storage and utility rooms add to the enjoyment. Extra bonus space in this detached 9x12 ft separate shed with windows, screen and sliding door, outside tiling , lighting, electricity and heating. This gem of a property is located in a highly sought after community with excellent schools, trails, parks, LRT, shops and dining options combining modern living with ample outdoor space .DONT MISS THIS OPPORTUNITY TO CALL THIS BRIGHT AND SPACIOUS HOUSE YOUR NEW HOME! A+ Home Inspection available. ** OPEN SUN (id:61852)
Bosley Real Estate Ltd.
327 Perry Road
Orangeville, Ontario
Welcome to this beautifully updated family home, perfectly situated in one of Orangeville's most sought-after neighborhoods! Enjoy the convenience of being just minutes from top-rated schools, shopping, dining, the hospital and multiple parks - all while having effortless access to Highway 10 and Highway 9, making commuting a breeze. Step inside to discover a spacious and inviting layout with thoughtful upgrades throughout. The large primary suite is a true retreat, featuring a cozy fireplace, spa-like ensuite bathroom and ample closet space. With two additional bedrooms and a total of three bathrooms, there's plenty of room for the whole family to thrive. The heart of the home is the modernized kitchen, complete with a stunning quartz countertop with waterfall edge, sleep cabinetry and updated appliances - perfect for cooking and entertaining. New luxury vinyl flooring flows throughout adding a fresh and stylish touch. Need more space? The fully finished basement provides endless possibilities - whether it's a home office, playroom, gum or media lounge. And for the ultimate relaxation experience, enjoy you very own private sauna, perfect for unwinding after a long day! Enjoy the best of both worlds with nature and convenience at your doorstep! This home is within walking distance of Island Lake Public School, Island Lake Conservation Area, local restaurants, vibrant bars and the charming downtown core. Don't miss your chance to own this move-in ready gem in a fantastic community! (id:61852)
Century 21 Millennium Inc.
3710 - 108 Peter Street
Toronto, Ontario
2 Bedroom 2 Bathroom Corner Unit In A Luxury Condo Building! High Floor With Breathtaking South West View Overlooking The City And The Lake! Modern Kitchen With B/I Appliances, Waterfall Back-Splash & Quartz Counter. Perfect Layout For Small Families or Young Professionals! Located In Downtown Entertainment District, 100 Walk & Transit Score! Steps To Restaurants, Bars, Shops, Clubs & Theatres, CN Tower, Rogers Center & Air Canada Center! TTC & Subway Just Walks Away! Luxury Amenities: Recreational Room, Yoga Studio, Fitness Centre, Sauna, Party Room, Outdoor Lounge/Fitness Studio, Kids Zone & Arts & Crafts, Rooftop Pool& Much More! (id:61852)
Homelife Landmark Realty Inc.
1412 Mcdowell Road E
Norfolk, Ontario
Welcome to this bright and modern bungalow offering an inviting, open feel from the moment you step inside. The spacious family room features soaring ceilings that create an elevated sense of space and natural light. The main floor includes a kitchen, four bedrooms, a 3-piece main bath, and a private 4-piece ensuite off the primary bedroom. Set on an incredible fully fenced lot, this property offers a seamless indoor-outdoor connection with sliding doors leading to a patio area, ideal for relaxing or entertaining. Surrounded by mature trees, the setting is peaceful and private within a quiet neighbourhood. Additional highlights include a driveway with parking for up to nine vehicles, a 3-car garage, and close proximity to the beaches of Turkey Point. (id:61852)
RE/MAX Escarpment Realty Inc.
35 Critcher Avenue
Cambridge, Ontario
Spacious Townhome For Rent In Desirable Galt Neighborhood! This Main Floor Of This Townhome Offers A Spacious Kitchen With Wooden Cabinetry, Granite Counters And A Custom Butcher Block, Open Concept Living Room, 2Pc Bath, And Access To Attached Car Garage. Upstairs Features A Master Bed With Walk-In Closet, 2 Additional Beds, And A 3Pc Bath. The Basement Offers A Finished Rec Room, 3 pc washroom, Laundry, Ample Storage (id:61852)
RE/MAX Excellence Real Estate
169 Sims Estate Drive
Kitchener, Ontario
Rare 3 Bedroom 4 Bathroom SEMI-Detached Home In A Desired Kitchener Community. This House Is Not Only Bright &Spacious but It also Offers a Practical And Spacious Layout. Starting With The Modern Open Concept Kitchen Equipped With Stainless Steel Appliances& Lots of Cabinet and Counter Space + A Centre Island, This Naturally Bright Home Boasts A Desginated Dining Area, A Large Family Room that WalksOut To A Private Fenced Backyard. Upstairs You'll Find Spacious Bedrooms With Large Closets and Windows + A Primary Bedroom With Double DoorEntry, A Huge Walk In Closet And An En-Suite Bath equipped With A Stand Up Shower. Add it All with The Spacious Open Concept, Finished Basementwith Multiple Storage Options + A Seprate COLD ROOM & Last But Not The least, It's Convenient Location which Is Mins To Shopping, Transit,Schools, Parks & The Highway Which Makes This Your Ideal Fit To Call Home. Full Size LAUNDRY, Private Garage, Two Car Parking on Driveway + One Inside Garage, GDO, Lots of Storage. (id:61852)
Sutton Group Realty Systems Inc.
98 Player Drive
Erin, Ontario
Brand-New Luxury Detached Home | Erin Glen Community Welcome to this never-lived-in 4-bedroom,4-bathroom detached home with a double-car garage in the prestigious Erin Glen community. Designed for modern living, it features a high-ceiling media room, 9-ft main floor ceilings, oak stairs with metal pickets, and large windows that fill the space with natural light. Enjoy a modern open-concept kitchen with upgraded cabinets, quartz and granite countertops, and premium finishes. The primary suite offers walk-in closets and a spa-inspired ensuite with double sinks and sleek fixtures. Additional highlights include 12x24 designer tiles, oval undermount sinks, a basement, 200 AMP panel with EV charger conduit, backyard deck, and smart features like a thermostat, video doorbell, and smart garage door blending luxury, comfort, and convenience. (id:61852)
RE/MAX Gold Realty Inc.
47 Mountain Park Avenue
Hamilton, Ontario
EXCEPTIONAL CHARACTER, CENTURY HOME WITH EXCEPTIONAL MOUNTAIN TOP PRIVATE VIEWS OF THE CITY AND BEYOND. This AMAZING well maintained home sits at the brim of Hamilton Escarpment, with breathtaking views right out to Lake Ontario including magical sunsets, twinkling stars and the lights of the city from your home. Enjoy morning coffee or evening wine on the large covered porch. Prepare to be wowed when you step inside with the charm and character of this 1896 CIRCA home with all the right updates & conveniences to make it the perfect family home. This home exudes character and elegance with black walnut floors, wood beam ceilings, original banisters, tall baseboards, stained glass and beautiful door trim just to name a few. The main flr offers a Liv Rm w/bay window & FP open to the Din Rm which allows plenty of space for family gatherings or entertaining. The Kitch boasts S/S appliances, plenty of timeless white cabinets and counter space. This floor is complete with a sitting rm w/FP overlooking the breathtaking views & W/O to the backyard, a 3 pce bath and a mud rm with access from your covered parking. Upstairs offers 3 spacious beds, 4 pce bath & a beautiful den/liv rm combo overlooking the city and Lake Ontario. The front bedrm offers a bay window w/great views. The bath will make you feel like you are at the spa everyday with a soaker tub, double sinks and elegant lighting. BONUS 3rd flr could make a perfect master retreat, or an inspiring extra living for hobbies. Outstanding views here again, another 4 pce bath and a kitchenette make it perfect for adult children still at home or in-laws needing their own space. The backyard offers plenty of space to entertain and is another perfect place to enjoy all the views this home has to offer!!! This home checks ALL THE BOXES. It is located in a 10+ neighbourhood, on this exclusive Hamilton brow street, close to all conveniences, great walking. Inspiration, elegance & charm, all in one. MUST SEE!!!!! (id:61852)
RE/MAX Escarpment Realty Inc.
1033 Water Street
Peterborough, Ontario
Enjoy Panoramic Views Of The Otonabee River And Parkland While Benefiting From A Spacious Layout That Includes 5 Beds, 2 Baths, A Large Kitchen, Dining Area, And Living Room. The Extra Wide Lot Offers Ample Parking And A Large Backyard, Ideal For Leisure Or Relaxation. You Do Not Want To Miss This! (id:61852)
Exp Realty
2448 Wilson Street W
Hamilton, Ontario
WANT IT ALL!!!!! TRANQUIL COUNTRY LIVING minutes from both Ancaster and Brantford. Welcome to 2448 Wilson Street West! This nicely updated backsplit on a large over 1/2 acre lot offers 3 spacious beds, 2 baths and finished basement w/walk-out. The main floor offers spacious Liv Rm with fireplace for cozy nights at home with the family. Large eat in Kitchen is a chef's dream with S/S appliances, plenty of modern cabinets, stone counters and modern fun backsplash. This floor also offers 3 very spacious beds and 2 full baths. It does not stop there the walk-out basement offers Rec Rm., laundry and plenty of storage or bonus space. The backyard offers spacious deck perfect for peaceful nights at home or large gathering with family and friends. This amazing yard offers plenty of space for your backyard oasis and still plenty of room for the kids to play. This home offers it all with plenty of space and modern updates for the family inside the massive Quonset building ideal for a workshop, storage, or home-based business and the proximity to all city conveniences this one is NOT TO BE MISSED!!!!! (id:61852)
RE/MAX Escarpment Realty Inc.
16 - 33 Four Winds Drive
Toronto, Ontario
Lots of new renovations! Spacious and thoughtfully cared for, this 4+1 bedroom townhouse offers 1,764 sq. ft. of comfortable living space in an unbeatable location. Just steps to York University, Finch WestSubway Station, and the upcoming LRT, convenience is truly at your doorstep. Designed with a bright and practical layout, the main floor features an inviting living area with a walkout to a private backyard - perfect for relaxing or entertaining. The finished basement adds valuable extra space, complete with an updated kitchen and bathroom, plus a bedroom with a window that brings in natural light. Maintenance fees cover the furnace, central air conditioning, cable, and internet, making this a smart and cost-effective choice. Whether you're searching for a family home, student housing, or a strong investment in a fast-growing neighbourhood, this is an opportunity you won't want to miss. Virtually staged to showcase the property's full potential. (id:61852)
Exp Realty
109 - 95 Dundas Street W
Oakville, Ontario
Beautiful NEW Low Rise Condo 661 Sq Ft. with 1 Bedroom and Den ceilings are 9ft. Convenient Main floor Access with Balcony on Second Level (very safe). Balcony is 37 Sq Ft private with Lumon Retractable Glass ($6K premium) to allow for open balcony or enclosed. Kitchen is open to Living Room, Kitchen Island has seating and hanging light Pendants, Linen closet, Bedroom Wall has been Soundproofed plus Acoustic Wood Feature wall added. Flooring is Vinyl and Den is large enough for Office, Nursery or Day Bed. Building Amenities includes Gym and Party Room, Rooftop Lounge with BBQ. The underground parking is on Main Level and very bright, Visitor parking is surface and convenient. Location is Excellent close to Hospital, Hwy and tons of Shopping options. SEE VIRTUAL TOUR ATTACHED TO LISTING. (id:61852)
Royal LePage Signature Realty
109 - 95 Dundas Street W
Oakville, Ontario
Beautiful NEW Low Rise Condo 661 Sq Ft. with 1 Bedroom and Den ceilings are 9ft.Convenient Main floor Access with Balcony on Second Level (very safe) .Balcony is 37 Sq Ft private with Lumon Retractable Glass to allow for open balcony or enclosed. Kitchen is open to Living Room, Kitchen Island has seating and hanging light Pendants, Linen closet, Bedroom Wall has been Soundproofed plus Acoustic Wood Feature wall added. Flooring is Vinyl and Den is large enough for Office, Nursery or Day Bed. Building Amenities includes Gym and Party Room, Rooftop Lounge with BBQ. The underground parking is on Main Level and very bright, Visitor Parking is surface and convenient. Location is Excellent close to Hospital, Hwy and tons of Shopping options. SEE VIRTUAL TOUR ATTACHED TO LISTING. (id:61852)
Royal LePage Signature Realty
1913 - 105 The Queensway
Toronto, Ontario
Welcome to this lovely and cozy 1 bedroom with parking and locker in NXT Condos. Practical layout of almost 500sqft. with enough space for a proper living room with a dining table, plus you can enjoy views of the lake and High Park from the living/dining room and balcony! Streetcar right at your door, steps to the lake, parks, shops and highways. New flooring (no carpet!) and painted throughout in 2024. Excellent amenities include 24hr concierge, guest suites, outdoor pool, cabanas, lap pool, tennis court, games room, theatre, party rooms, and many more...Exclusive use of parking, locker, stainless steel appliances, washer & Dryer. (id:61852)
Keller Williams Referred Urban Realty
204 - 1728 Lakeshore Road W
Mississauga, Ontario
Prime Professional Office Space | 1728 Lakeshore Rd W, Suite 204, MississaugaNestled in the heart of the highly sought-after Clarkson Village, Suite 204 at 1728 Lakeshore Road West offers an outstanding opportunity for professionals and businesses looking to establish or grow their presence in one of Mississauga's most vibrant communities.Tucked away at the rear of the plaza, this second-floor suite offers a quiet, professional setting - a welcome retreat from the hustle of Lakeshore Road while still benefiting from the plaza's excellent location and strong local traffic. Large windows flood the space with natural light, creating a warm and inviting atmosphere that clients and staff will appreciate the moment they walk in.All utilities are included in the lease, making this a truly turnkey opportunity with predictable, hassle-free monthly costs - ideal for any business owner looking to keep things simple and focused on growth.The well-maintained plaza offers ample surface parking, ensuring effortless access for both clients and staff throughout the day.The flexible layout is ideally suited for a wide range of professional uses including accounting or financial services, legal or notary offices, mortgage brokerage, insurance, real estate, medical or wellness consulting, and personal services such as aesthetics, lash studios, or specialty beauty studios. The space adapts seamlessly to your vision.Clarkson Village is a destination - a walkable, established community with strong foot traffic, a loyal local clientele, and a growing professional demographic. Suite 204 puts you exactly where you want to be.Available: August 1, 2026 | Early possession may be negotiated for the right tenant.Don't miss your chance to secure a prestigious address in one of Mississauga's most coveted commercial nodes. Opportunities like this don't last long. (id:61852)
Sam Mcdadi Real Estate Inc.
Main - 359 Harvie Avenue
Toronto, Ontario
The Perfect Corner Home in the City! All-Inclusive Price with Utilities, Internet & Parking! No Hidden Costs! Newly Renovated with True Luxury Finishes. This 1+1 Home Offers Open-Concept Living at Its Finest, Featuring Pot Lights Throughout and Large Windows. A Chef's Kitchen with Stone Countertops and High-End Stainless Steel Appliances. A Beautiful 3-Piece Washroom Showcasing Exceptional Detail. Easy Laundry with New Front-Load Washer and Dryer. A Backyard Oasis, Perfect for Relaxing and Entertaining! (id:61852)
Sutton Group-Associates Realty Inc.
122 Barr Crescent
Brampton, Ontario
Exceptional 4 Bedroom Detached Home on Premium Ravine Lot Backing onto White Spruce Park. Welcome to this beautifully maintained double car garage home situated on a premium 49 x 148 ft lot backing onto a natural ravine . Enjoy complete backyard privacy with no rear neighbours and no sidewalk, plus parking for up to 6 vehicles.The backyard is a true retreat featuring a heated saltwater pool, gas fireplace, gas BBQ connection, and ample space for entertaining.Inside, the home offers 5 spacious bedrooms. The sunken living room adds architectural charm, while hardwood floors and pot lights throughout create a warm, modern feel. A skylight flood the home with natural light.The upgraded kitchen features stainless steel appliances, granite countertops, and a centre island overlooking the open concept family room.The large primary bedroom includes a 4-piece ensuite with heated floors and a jet air tub. All additional bathrooms are tastefully updated.Additional highlights:Finished basement, Central vacuum, Hot water tank owned, Double car garage, No sidewalk, Walking distance to Heartlake Conservation Area. A rare opportunity to own a private ravine-lot home with resort-style outdoor living in a highly desirable location. (id:61852)
Rising Sun Real Estate Inc.
223 Landsbridge Street
Caledon, Ontario
Welcome To 223 Landsbridge St! This Home Can Be Used In Many Ways. Move In Or A Great Investment Property With A LEGAL BASEMENT WITH THE CITY. A Covered Porch With A Custom Oversized Decorative Front Door (2014) With Wrought Iron Glass Insert, That Adds Light & Style To The Front Foyer. This Sets The Tone For A Pleasant First Experience When You Enter The Home, Which Transitions Easily Into The Open Concept Combined Living/Dining Room. Eat In Kitchen With Stainless Steel Appliances, Sliding Door/Walk-Out To A Large Concrete Patio & A Fully Fenced Backyard With An Access Gate On Each Side. Family Room With Gas Fireplace & Wall/TV Niche, Main Floor Laundry And Basement Laundry (2 Total)Direct Access To Garage, 3 Bedrooms + Studio in basement, 4 Baths, Master With W/I Closet & 4 Piece Ensuite With Separate Shower Stall & Soaker Tub. The Fully Finished Basement (2019) Which Increases The Value Of This Home Also Increases The Livable Sq Ft With The Added Convenience Of Highly Durable Epoxy Flooring, A Kitchen, 3 Pc Bath, Ensuite Laundry With Stackable Washer/Dryer, Open Concept Living Area, Which Can Easily Be Used As A Bedroom Or Partitioned To Create Designated Room/S Based On Your Need. It All! Close To Shopping/Grocery Stores, Parks/Recreation Facilities, Daycare/Schools, Healthcare Providers, Public Transportation/Close To Major Highways; All Amenities That Are Essential For Your Families Happiness! Extra's: Certificate Of Electrical Inspection For The Basement (2019) Roof Shingles (2017) Garage Dr With Thermal Windows & Garage Dr Opener/Remotes (2014) Garage Mezzanine, Property Is Tenanted By Two Separate Families. Top Floor Pay $3000 Monthly And The Basement Apartment Tenant Pays $1700 Monthly. Total Rent Is $4700 A Month!!! Tenants Are Willing To Stay And Are Great! If You Need Vacant Possession, It Will Be Granted. Great Home With A Ton Of Versatility On How You Want To Use It. I Invite You To Go See It For Yourself! (id:61852)
RE/MAX Premier The Op Team
2957 Caradoc Lane
Oakville, Ontario
Exquisitely renovated 2-storey home in Oakville's coveted Clearview neighbourhood, offering 2,540 sq. ft. of above-grade living space plus 1,227 sq. ft. in the finished basement. Boasting four spacious bedrooms and four bathrooms, this home perfectly blends style, function, and comfort for modern family living. Step outside to your private backyard retreat, featuring a stunning in-ground swimming pool-ideal for entertaining guests, enjoying summer days with family, or relaxing in complete privacy. The main floor impresses with a welcoming foyer and bright, open-concept living and dining areas, enhanced by elegant hardwood flooring throughout. The chef-inspired kitchen is a true showpiece, featuring a large island, stainless steel appliances, quartz countertops, abundant cabinetry, and a sunny breakfast area with direct walk-out to the backyard oasis. This layout creates an effortless flow for everyday living and entertaining .Upstairs, the luxurious primary suite includes a beautifully renovated 4-piece ensuite and spacious walk-in closet. Three additional generously sized bedrooms offer ample closet space and share a fully renovated 4-piece bathroom. The second floor is finished with new hardwood flooring, combining style, elegance, and durability. The fully finished basement provides a large recreation room, a 3-piece bathroom, and extra storage, with new laminate flooring throughout, offering a versatile space for hobbies, or family gatherings. Located in one of Oakville's most prestigious and family-friendly neighborhoods, this home is within walking distance to the highly ranked Oakville Trafalgar High School and surrounded by scenic parks, mature trees, and walking trails. Commuters enjoy convenient access to major highways and Clarkson GO Station, while shopping, dining, and all essential amenities are just minutes away. Rarely does a property offer such an exceptional combination of luxury, lifestyle, and convenience in a highly sought-after location. (id:61852)
Sutton Group Realty Systems Inc.
23 Edenvalley Road
Brampton, Ontario
Stunning, well-maintained home on a quiet, family-friendly street approximately 2,400 sq ft featuring separate living, dining, and family rooms with hardwood flooring throughout. Spacious kitchen with granite countertops, stainless steel appliances, and bright breakfast area. Family room offers soaring ceilings and french doors to a walk-out balcony. Primary bedroom with 5-piece ensuite with double sinks and walk-in closet. All other bedrooms are generously sized. Upstairs office area could be used as 4th Bedroom if needed to accommodate a large family. Finished basement includes large rec room, two additional bedrooms, full bathroom, 2nd kitchen and separate entrance through garage. Extended driveway with 4 car parking. Perfect location for families with small kids, just walk outside and your a few steps away from the neighborhood park! Walking distance to schools, community center, transit, and shopping. Plus Much More!!! (id:61852)
RE/MAX Realty Services Inc.
