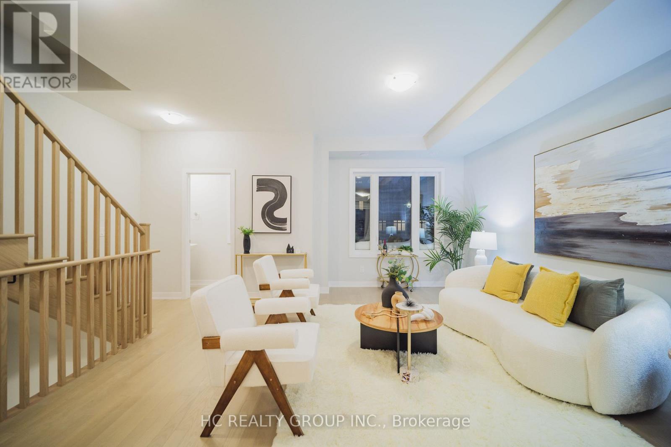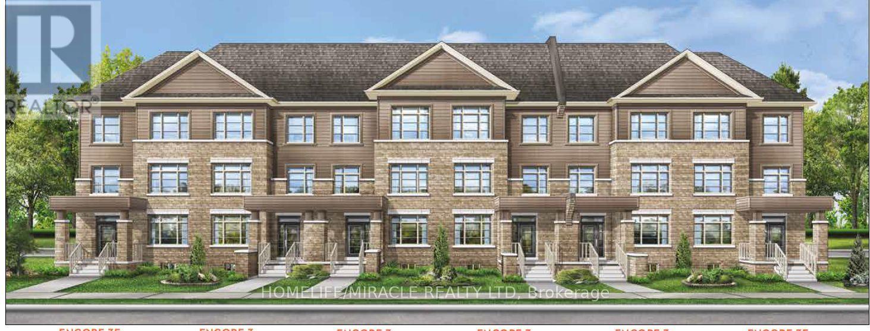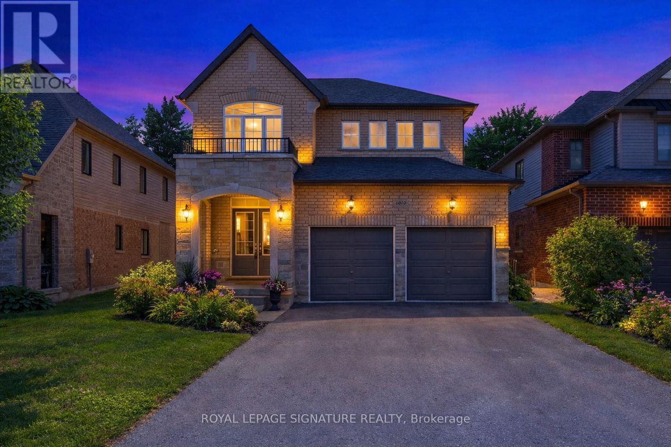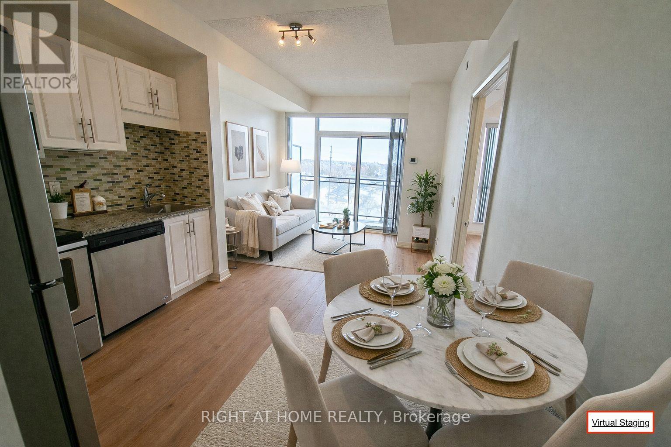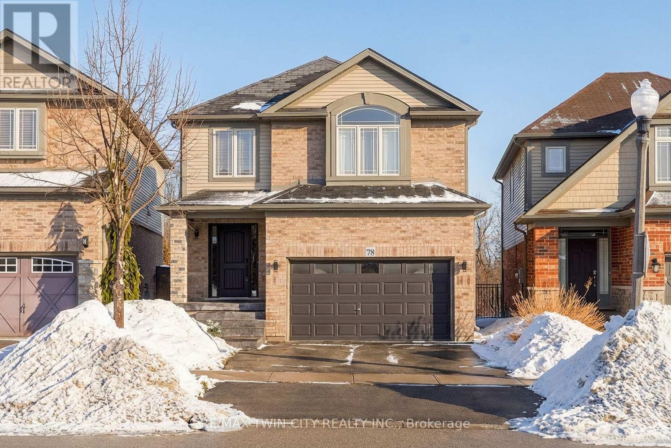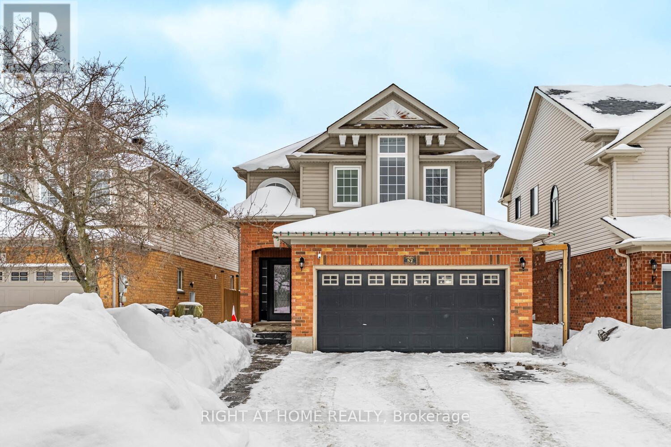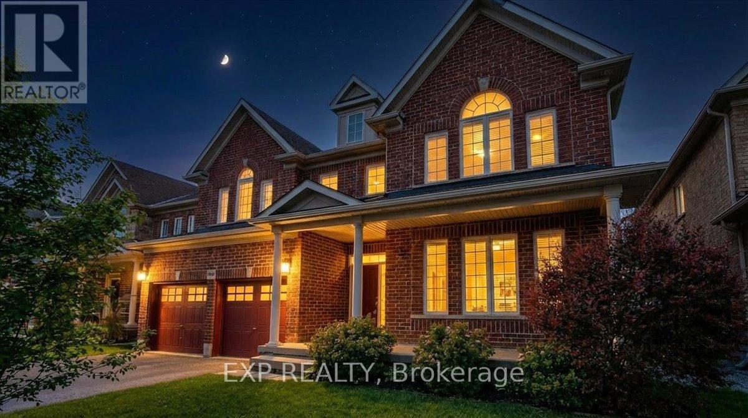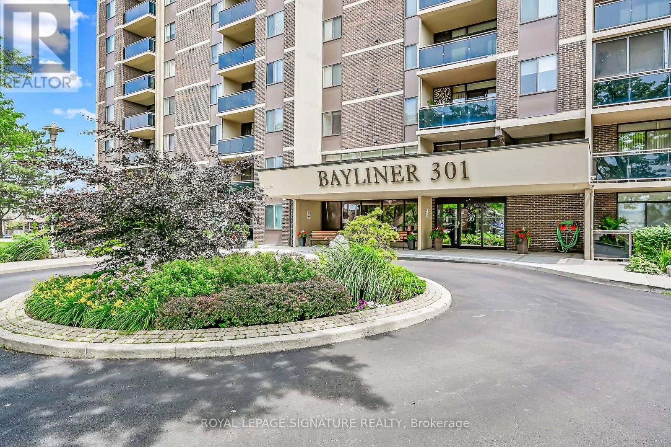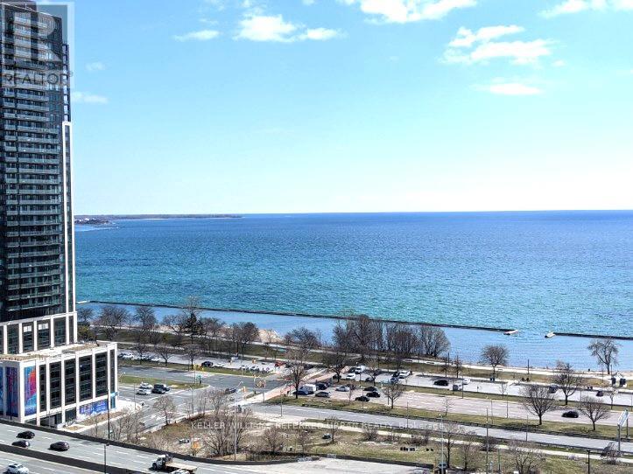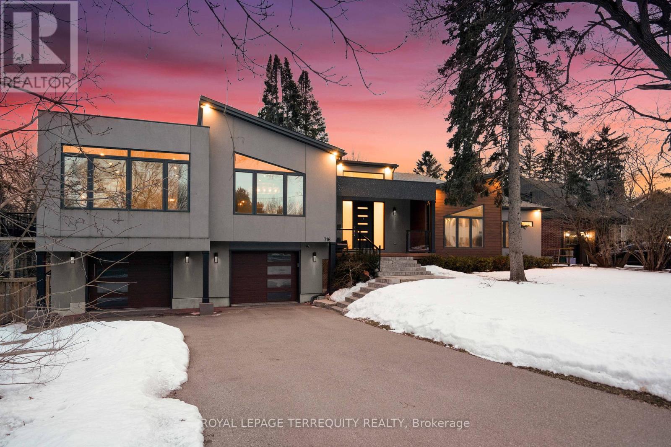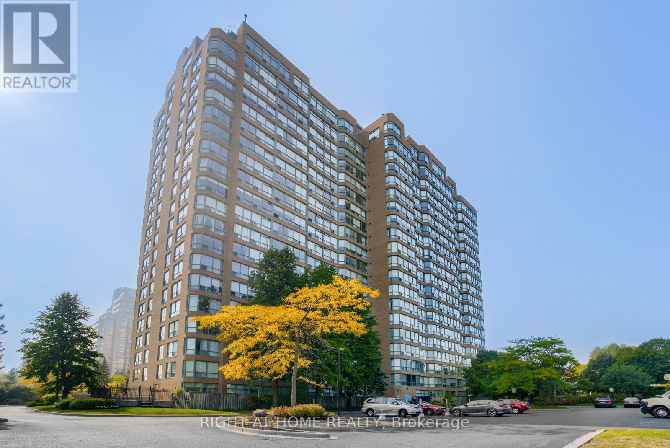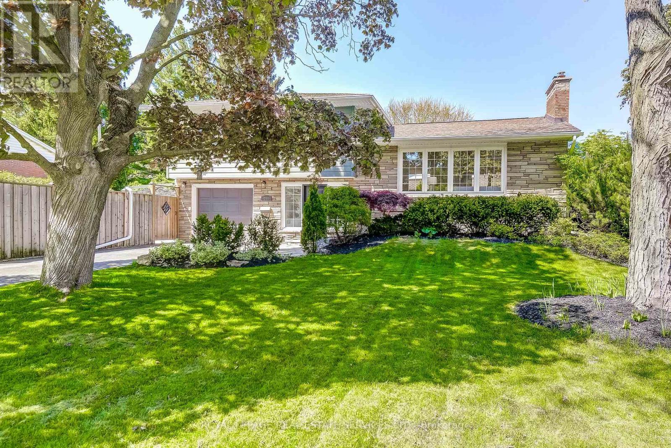46 York Downs Boulevard
Markham, Ontario
Exceptional value in prestigious Angus Glen. This upgraded 4-bedroom, 3-storey POTL free freehold townhouse features a functional layout enhanced by a bedroom upgrade, converting the standard 3-bedroom plan into a highly desirable 4-bedroom design - ideal for families or home office needs. Enjoy 9-ft ceilings, a bright open concept main floor, a modern kitchen, and a spacious rooftop terrace perfect for relaxing or entertaining. Surrounded by top ranked schools, parks, golf, transit, and shopping. A rare opportunity to own a move-in-ready home in a prime community, especially with new construction nearby carrying additional closing costs. Act fast. (id:61852)
Hc Realty Group Inc.
3206 Sixth Line
Oakville, Ontario
Welcome to Stunning Freehold Townhouse in Prime Oakville Location! Beautifully upgraded 4-bedroom, 3.5 bath home offering approx. 2,273 sq ft of elegant living space. Features include 9-ft ceilings on main & second floors, large windows providing abundant natural light, and a modern carpet-free design throughout. Enjoy the upgraded kitchen with quartz countertops & walk-out to a spacious balcony. The primary suite boasts a walk-in closet & 4-pc ensuite. Ideal for growing families, this home is located in a highly sought-after community close to parks, schools, shopping, and transit. Dont miss this incredible opportunity. (id:61852)
Homelife/miracle Realty Ltd
3010 Sierra Drive W
Orillia, Ontario
Welcome to 3010 Sierra Drive, Orillia - Your Dream Home Awaits! This brand-new home, just under 3 years old, offers approx. 3000+ sq ft of living space. This spacious 4-bedroom, 3-bathroom home is filled with natural light thanks to its abundance of windows. The bright, open layout and stunning scenic views from the kitchen make it perfect for cooking, entertaining, or everyday living. The kitchen also opens to a gorgeous balcony where you can BBQ in the summer while enjoying the views. A charming fireplace in the living room adds warmth and character, creating an inviting space to relax. The primary bedroom is a true retreat with a spa-like bathroom for ultimate luxury. Additional bedrooms are generously sized with ample closet space, and the walkout basement is roughed-in and easily extendable into an in-law suite, offering potential additional rental income. This provides options for extra living space, a home office, or a recreation area. Thoughtful design, modern finishes, and high-quality upgrades are evident throughout the home. The extended lot provides extra outdoor space, while the all-brick exterior and expansive backyard offer low-maintenance curb appeal. Parking accommodates up to 6 cars - 2 in the garage and 4 in the driveway - perfect for entertaining. The location offers unmatched convenience. Coffee shops, Grocery stores, Tim Hortons, Banks, Home Depot, Walmart and Costco are all within walking distance. Kids parks and playgrounds in the neighbourhood are also nearby, ideal for families. Lakehead University is just 5 minutes away, and public transportation is easily accessible. The highway is close, while top-rated schools, recreational facilities, and shopping, dining, and entertainment in downtown Orillia are just a short drive away. Don't miss this bright, move-in-ready home that combines modern luxury, functionality, and a prime location. Schedule your showing today and experience everything 3010 Sierra Drive has to offer! (id:61852)
Royal LePage Signature Realty
305 - 9506 Markham Road
Markham, Ontario
Welcome to Upper Village Condos, a sought-after Greenpark-built community in the heart of Markham! This beautiful 1-bedroom,1-bathroom suite features 9-foot ceilings, a bright open-concept layout, and a comfortable living space to call home. Ideallylocated just steps from Mount Joy GO Station, Shoppers Drug Mart, No Frills, and a variety of shops and dining options -everything you need is right at your doorstep. Residents enjoy access to exceptional building amenities, including a fullyequipped gym, sauna, yoga studio, billiards room, party room, media theater room, outdoor terrace, private parkette, and 24/7 concierge service. This lovingly maintained condo has been meticulously cared for by the owner - a rare find that truly stands out. (id:61852)
Right At Home Realty
78 Forest Creek Drive
Kitchener, Ontario
If you've been looking for space to grow, room to gather, and a backyard that actually feels like an escape, this Doon South home delivers that balance beautifully. With a fully finished basement complete with side entrance, a saltwater in-ground pool, and thoughtful upgrades throughout, all while backing onto a trail. Check out our TOP 7 reasons why this home stands out long-term:#7: LOCATION: Nearby nature and trails, parks and schools - all within walking distance. #6: CURB APPEAL & LOT: From the beautifully finished front steps and walkway to the mature landscaping and double driveway, this home has presence. A double-car garage gives you everyday convenience, while backing onto a trail gives you peace and tranquillity. #5: BACKYARD LIVING: A 28 x 16 saltwater in-ground pool anchors the yard, complemented by a deck with a pergola, a fire pit area, and lush landscaping. 4: MAIN FLOOR WARMTH: There are faux wood beams in the living room, custom built-ins, a vaulted ceiling, crown moulding, and upgraded lighting that elevate the entire space. The main-floor powder room features a barn door and accent walls for added character, and the flow between the living, dining, and kitchen feels natural and connected.#3: EAT-IN KITCHEN: The kitchen features stainless steel appliances, quartz countertops, a stone accent wall, and under-cabinet lighting. Patio doors connect directly to the backyard. The adjacent dinette with a stone accent wall and the formal dining room are perfect for hosting family and friends. #2: BEDROOMS & BATHROOMS: Upstairs, there are 3 well-appointed bedrooms, including a primary suite with a walk-in closet and a 5-pc ensuite. The remaining bedrooms share a 4-piece main bath. There's also a custom 2nd-floor laundry room with built-ins, #1: FINISHED BASEMENT: The fully finished basement with a side entrance offers a rec room, bar, laundry, the 4th bedroom, a 3-pc bathroom and a flexible layout that could accommodate extended family or guests. (id:61852)
RE/MAX Twin City Realty Inc.
52 Milson Crescent
Guelph, Ontario
**See Virtual Tour***Legal Basement Apartment/In Law-Suite!!! You must see this beautifully appointed property before it's too late. Your dream just came true and your search is finally over! Living in Luxury and in the most desirable neighborhoods in Guelph is every buyer's delight. The main floor welcomes you to a very spacious open concept living and dining room with a beautiful natural stone mantel/media wall unit and electric fireplace, pot lights, flat ceilings, crown moldings, lots of windows and a convenient lower level laundry room. The chef's kitchen will have you want to cook dinners for your family and friends every day! It offers a huge island, quartz counters and backsplash, gas stove, stainless steel appliances and lots of cabinet space. As you head upstairs the elegant, modern and curved solid oak staircase leads you to the 2nd floor which boasts 4 very spacious bedrooms each designed with comfort in mind, good size closets and sunlight galore. Indulge in this oversized Master bedroom with a large window, Walk-In Closet and renovated luxurious en-suite bathroom with a separate shower, his and hers sink and soaker tub. The lower level leads to a fully finished legal and separate entrance basement apartment with soundproof insulation and double drywall offers a huge open concept living room, kitchen, full bathroom, pot lights, flat ceilings, egress windows, laundry room and lots of storage. Conveniently located near YMCA, shopping, Hwy 401, schools and transportation. Don't wait!!! This is your "Home Sweet Home". (id:61852)
Right At Home Realty
93 Tremaine Drive
Kitchener, Ontario
Opportunity awaits with this Executive Laurel View home, located in the exquisite Edgewater Estates. Fronting on Tremaine Drive with a beautiful view of the Park, you are just steps away from the Walter Bean trail & Grand River. This home provides your family with room to grow while meeting your every need. Not only does this home feature over 5,500 sq. feet of livable luxury, it incorporates a completely separate legal basement apartment with two bedrooms, its own laundry, & a full kitchen. Situated on a premium lot, 93 Tremaine features a lovely covered porch & a double-door entry that opens to a massive foyer, with the family room & formal dining room both facing the park. The grand staircase serves is the focal point of the home, surrounded by maple hardwood & iron railings. An open-concept living room & oversized kitchen with breakfast area opens up to a two-tiered deck & a fully fenced backyard. Fresh white quartz countertops were recently installed in the kitchen & throughout all vanities. While everyone needs a mudroom, a home with seven bedrooms makes it a necessity, & there is a convenient main-floor bedroom option with a full 3-piece bathroom making multigenerational living a breeze. The open staircase leads you to the second level, which is equipped with a laundry room, three large bedrooms, a full office, & two full baths. The massive master bedroom suite acts as a retreat with an oversized ensuite & walk-in closet. Most homes with an income-generating legal basement apartment end there, but this executive property provides you with a large utility room plus a basement rec room that is 18x25-perfect for a kids' play area, home gym, or theatre. The basement features lookout windows with plenty of natural light & a refreshing feel. Complete with a double-car garage and a triple-wide concrete driveway, this home is located in a community sought after for its nature, top-rated schools, & close proximity to everything in KW. Reach out today to view this home (id:61852)
Exp Realty
907 - 301 Frances Avenue
Hamilton, Ontario
Welcome to the Bayliner, a HIGHLY desirable building within steps to the Lake, Beach and Waterfront Trail. This large 890sqft 1 Bedroom plus Den CORNER SUITE is South-West facing w/lots of natural sunlight, large balcony, panoramic views of the Escarpment, Burlington Skyline and gorgeous SUNSETS. Freshly Painted in neutral colors from Top to Bottom and newer upgraded laminate flooring. Condo fee includes Hydro, Water, Cable, Internet, Exterior Maintenance and Visitors Parking. Building Amenities include Car Wash, Outdoor Pool, Sauna, Exercise Rm, Games Rm, Party Rm, Community BBQ, Library and Workshop. Features In-suite laundry, Underground parking and Locker! Very close to all Amenities, COSTCO, Parks and Conservation Area. ** Buyer will receive Certificate for "The Brick" to receive Contractor Pricing on Appliances , Electronics and Home furnishings. (id:61852)
Royal LePage Signature Realty
1913 - 105 The Queensway
Toronto, Ontario
Welcome to this lovely and cozy 1 bedroom with parking and locker in NXT Condos. Practical layout of almost 500sqft. with enough space for a proper living room with a dining table, plus you can enjoy views of the lake and High Park from the living/dining room and balcony! Streetcar right at your door, steps to the lake, parks, shops and highways. Band new flooring(no carpet!) and freshly painted throughout! Excellent amenities include 24hr concierge, guest suites, outdoor pool, cabanas, lap pool, tennis court, games room, theatre, party rooms, and many more...Exclusive use of parking, locker, stainless steel appliances, washer & Dryer. (id:61852)
Keller Williams Referred Urban Realty
716 North Shore Boulevard E
Burlington, Ontario
716 North Shore Blvd E is a bold architectural statement set within one of Burlington's most prestigious pockets. Defined by clean modern lines, striking geometry, and a curated mix of concrete-toned stucco and warm wood accents, this residence commands attention before you even step inside. The design is confident. Intentional. Unapologetically contemporary. Beyond the oversized custom entry, soaring ceilings and expansive walls of glass immediately draw in natural light, creating a gallery-like atmosphere throughout the principal living spaces. Wide-plank hardwood floors run seamlessly across an open-concept layout designed for elevated entertaining and refined everyday living. The chef's kitchen is a sculptural focal point - sleek custom cabinetry, waterfall-edge island, integrated storage, statement pendant lighting, and premium appliances framed by a dramatic hood feature. It is both minimalist and powerful - a space designed for gatherings that flow effortlessly into the dining and living areas. Floor-to-ceiling windows wrap the home in light, blurring the line between indoors and the surrounding mature landscape. The living room offers panoramic treetop views and a serene, elevated vantage point rarely found in this coveted location. Private quarters are thoughtfully positioned, offering generous proportions and spa-inspired baths designed with clean lines and modern finishes. The lower level continues the home's contemporary vision with impressive ceiling heights and flexible living space ideal for guests, wellness, or recreation. Set moments from the lake, Burlington Golf & Country Club, downtown dining, and scenic waterfront trails, this property offers the rare balance of urban proximity and natural tranquility. For the discerning buyer seeking architectural integrity, privacy, and presence with a strong address. (id:61852)
Royal LePage Terrequity Realty
514 - 1276 Maple Crossing Boulevard
Burlington, Ontario
This south-East facing unit offers great sunlight through extra wide windows spanning the entire unit. Large, open concept floor plan with spacious use for 2 bedrooms plus a Solarium/Home Office and 2 full bathrooms (one is a private ensuite). Offering almost 1,000sqft of living space plus 1 PARKING & 1 LOCKER. Updated floors, and in great condition. The Grande Regency is an all-inclusive gated complex condo offering hotel style amenities (Pool, Tennis, Squash, Gym, Party Room, Rooftop Terrace, Guest suites, and more). The building also offers an abundance of outdoor visitor parking (extremely rare for condos in downtown Burlington). This is an ALL-INCLUSIVE Building (Heat, Hydro, Water, High-speed Internet, Cable, Amenities, Building Insurance,...). Come see this gem for yourselves. It's a real beauty! (id:61852)
Right At Home Realty
351 Strathcona Drive
Burlington, Ontario
Welcome to 351 Strathcona Drive, a beautifully renovated, freshly painted 3-bedroom, 2.5-bath home with a sparkling in-ground pool, located in South Burlingtons coveted Shoreacres neighbourhood. Blending timeless charm with thoughtful modern updates, this home is ideal for families or anyone who loves to entertain.Set on a spacious, fully fenced corner lot, the backyard is a true oasis. The pool is surrounded by lush landscaping and complete privacy. A powered tiki hut perfect for an outdoor TV or margarita machine adds a resort-style vibe. Whether its summer parties, barbecues, or quiet evenings under the stars, this space was designed for unforgettable moments. Inside, the main level offers a flexible layout featuring a sunny family/games/bonus room, a powder room, and direct access to the backyard and pool perfect for seamless indoor-outdoor living. The renovated kitchen includes bright white cabinetry, quartz countertops, and an oversized window. The adjacent dining area features sliding doors to the rear deck, ideal for everyday living or entertaining. A spacious family room provides even more space to relax and gather.The bright, fully finished basement includes a flexible office or optional fourth bedroom, a generous recreation room with large windows, and a new 3-piece bathroom with a separate shower.Upstairs, you will find three sunlit bedrooms and a beautifully updated full bathroom with double sinks, quartz countertops, a separate tub, and stacked washer/dryer. An attached garage with inside entry and a window offers convenience and natural light. A tranquil side yard shaded by mature trees provides a quiet spot for morning coffee or reflection.Located in the sought-after Tuck Elementary and Nelson High School district, and just a short walk to Lake Ontario, this move-in ready home includes a kid-friendly basketball court and offers an exceptional lifestyle. Do not miss your chance to own this rare gem! Check out Iguide & Floor Plans (id:61852)
Royal LePage Real Estate Services Ltd.
