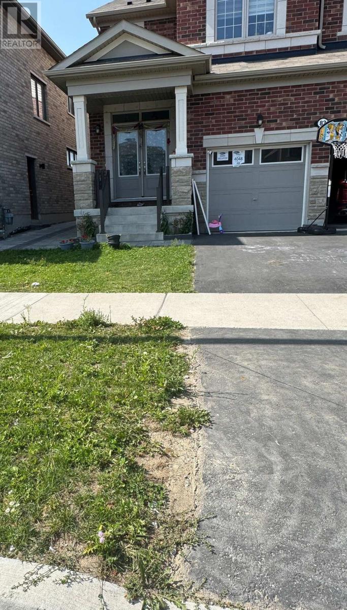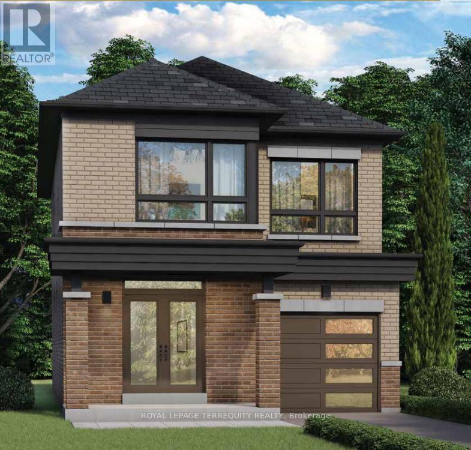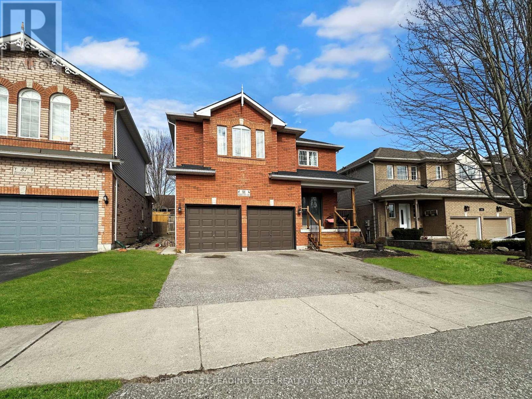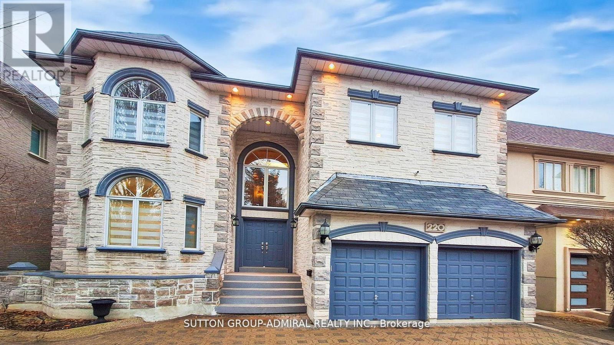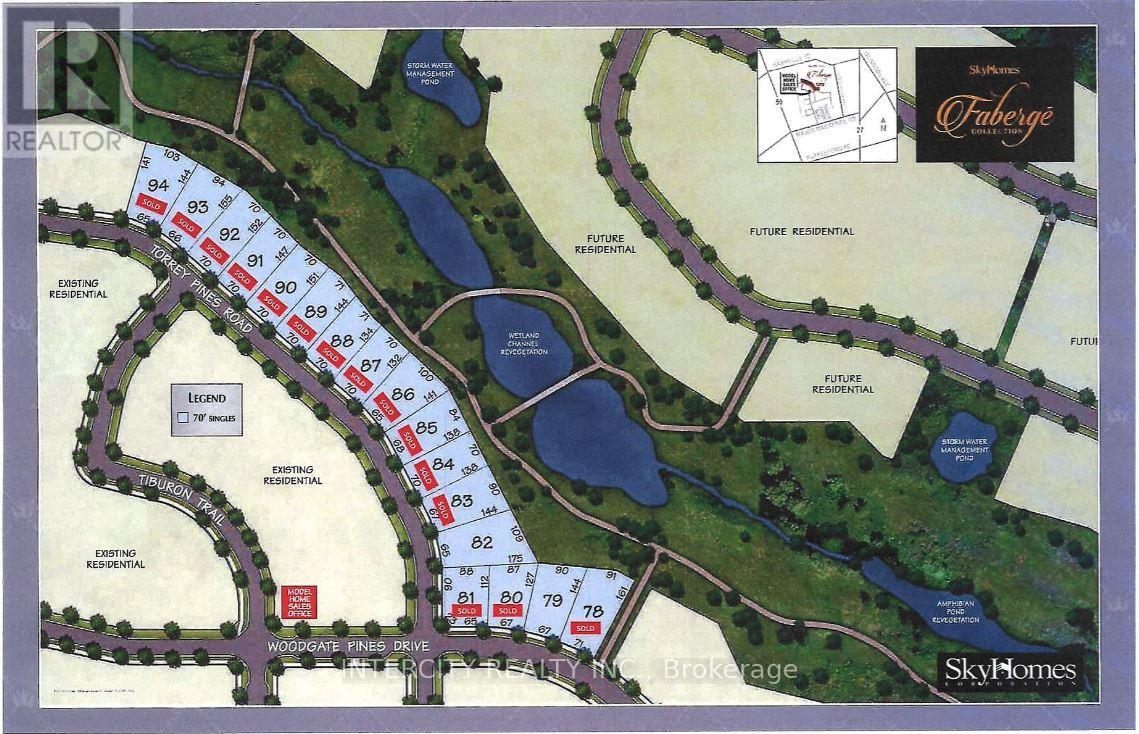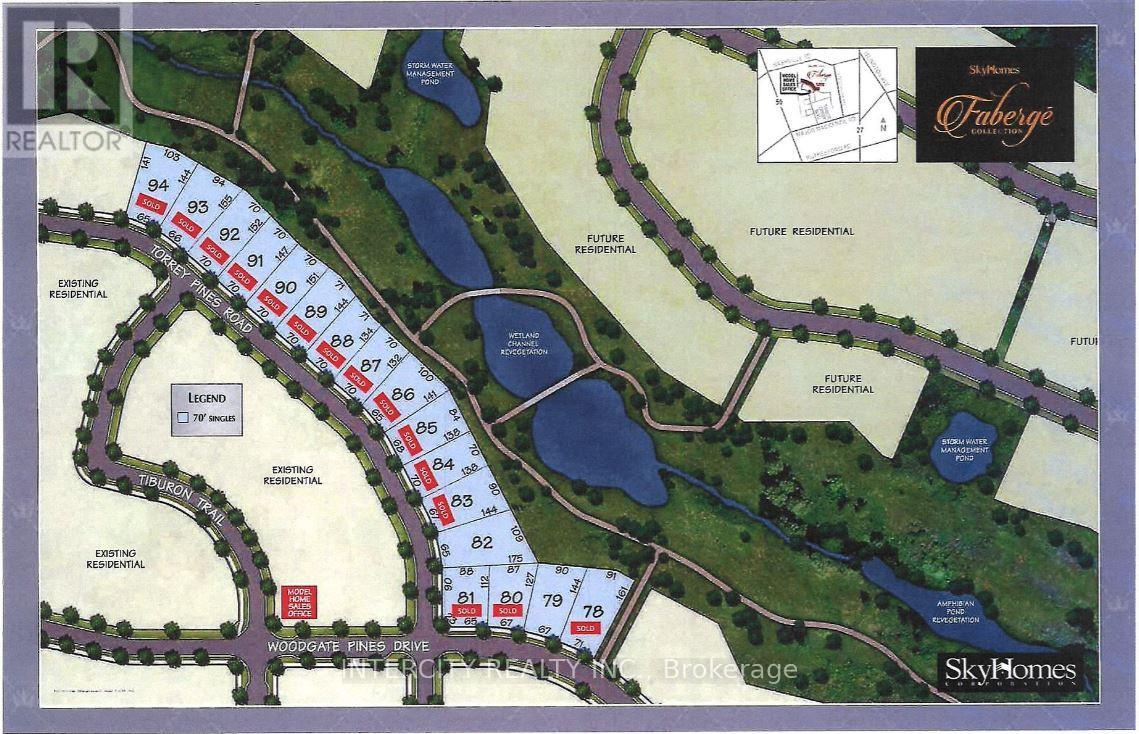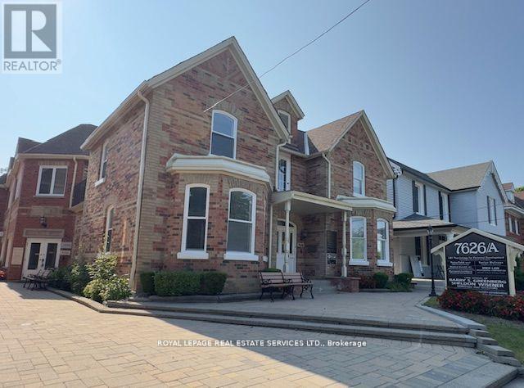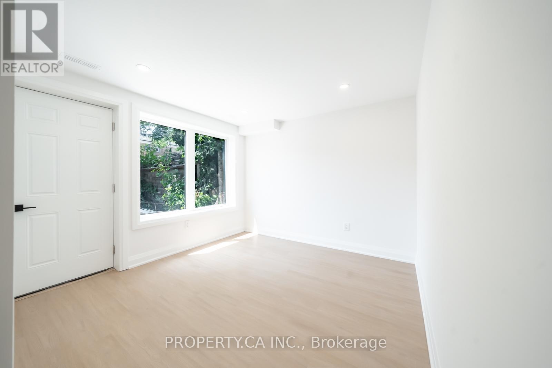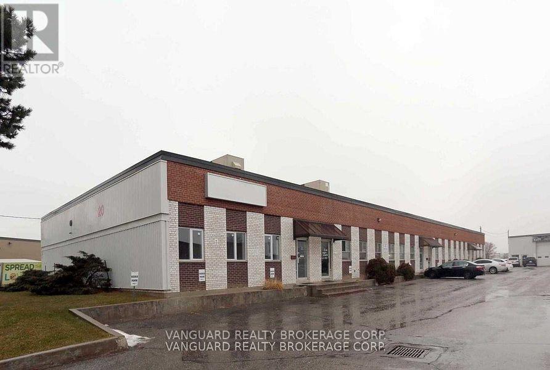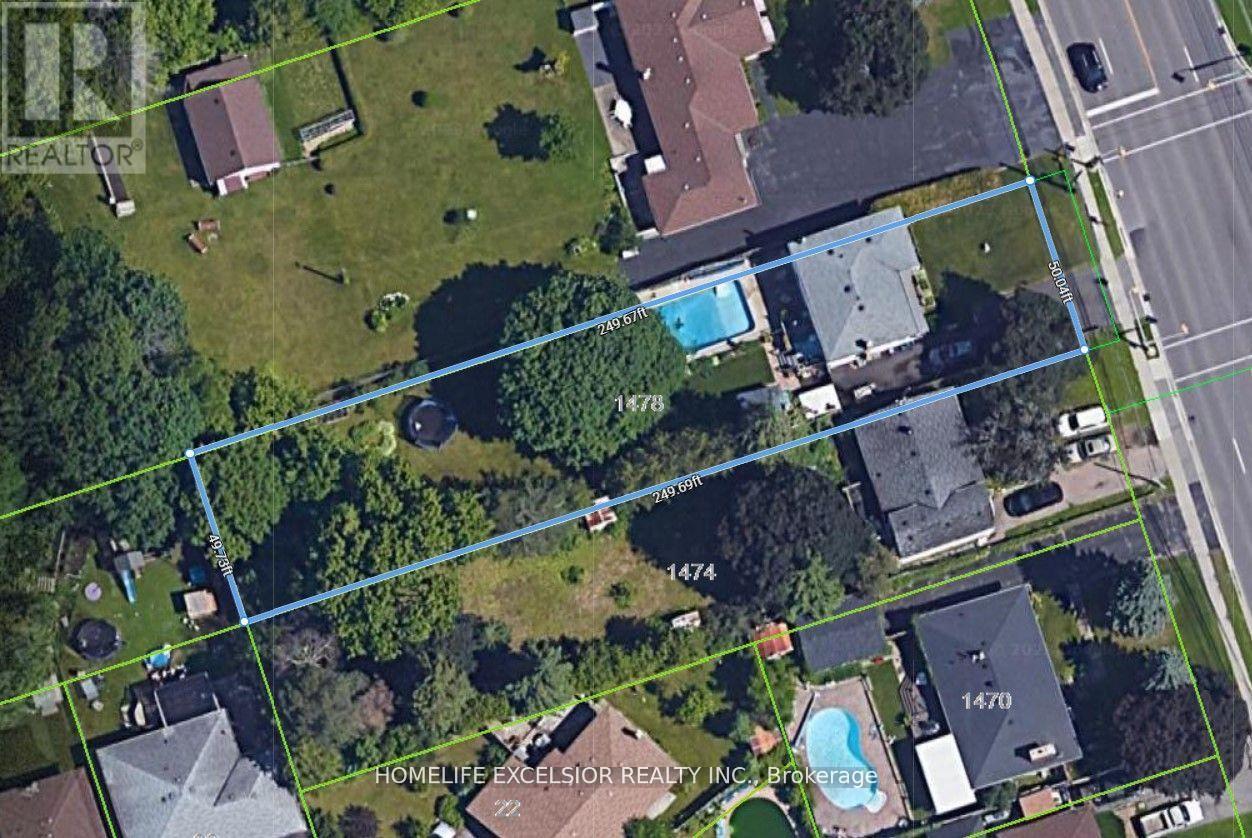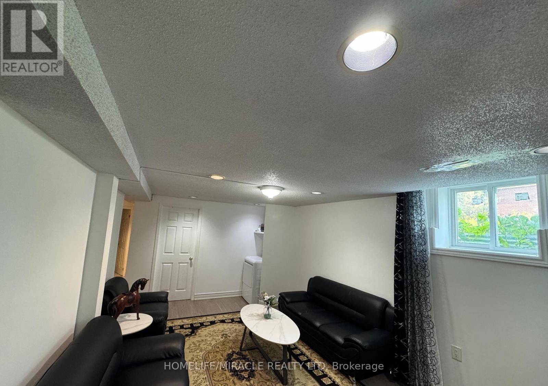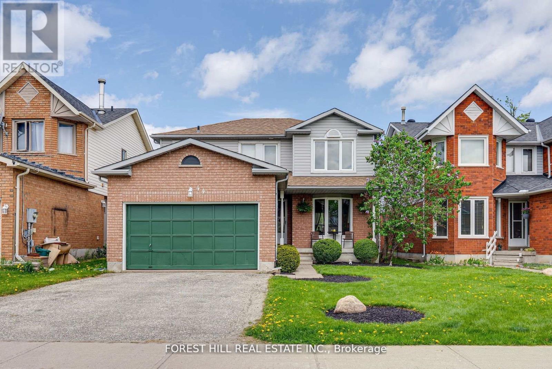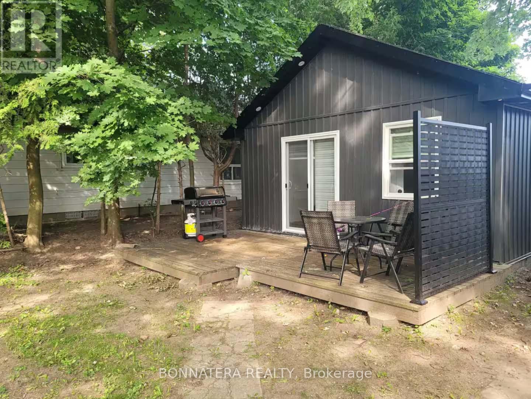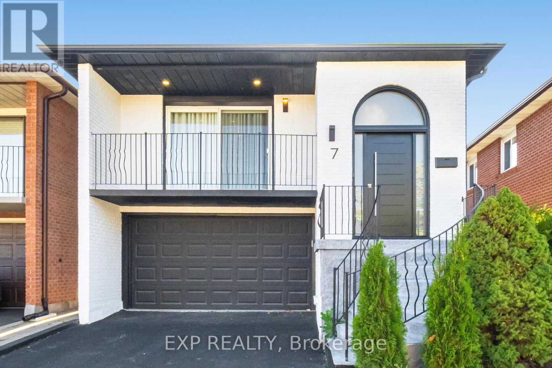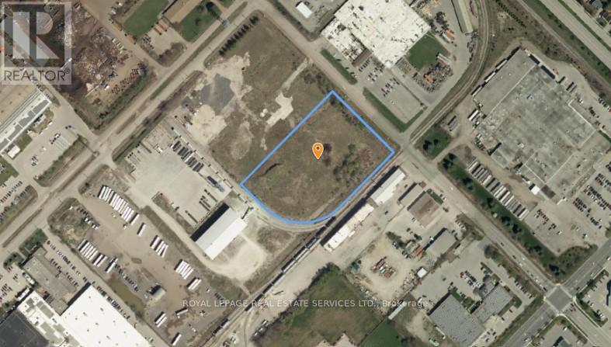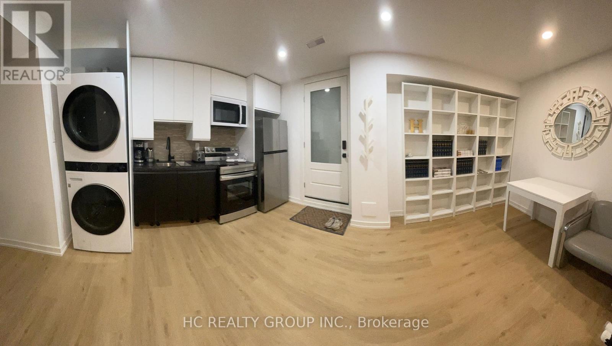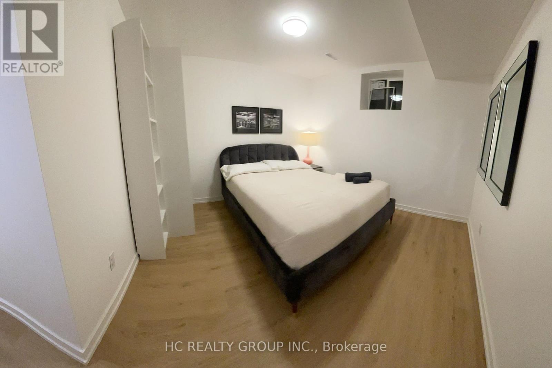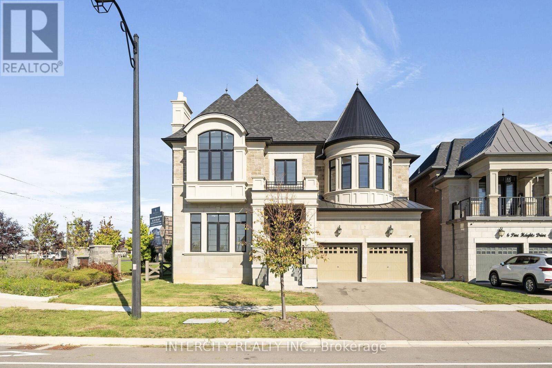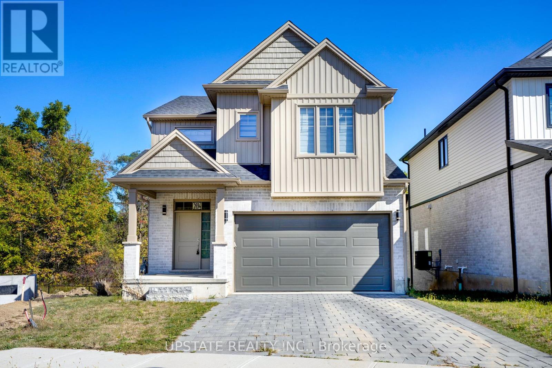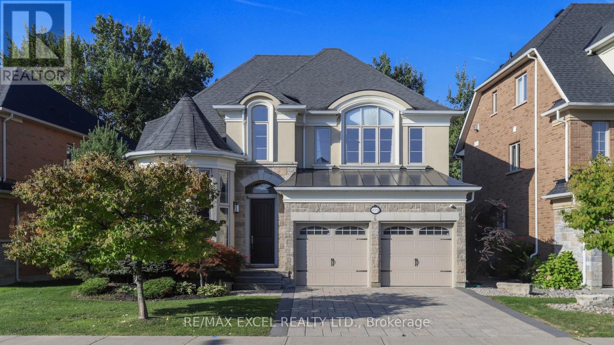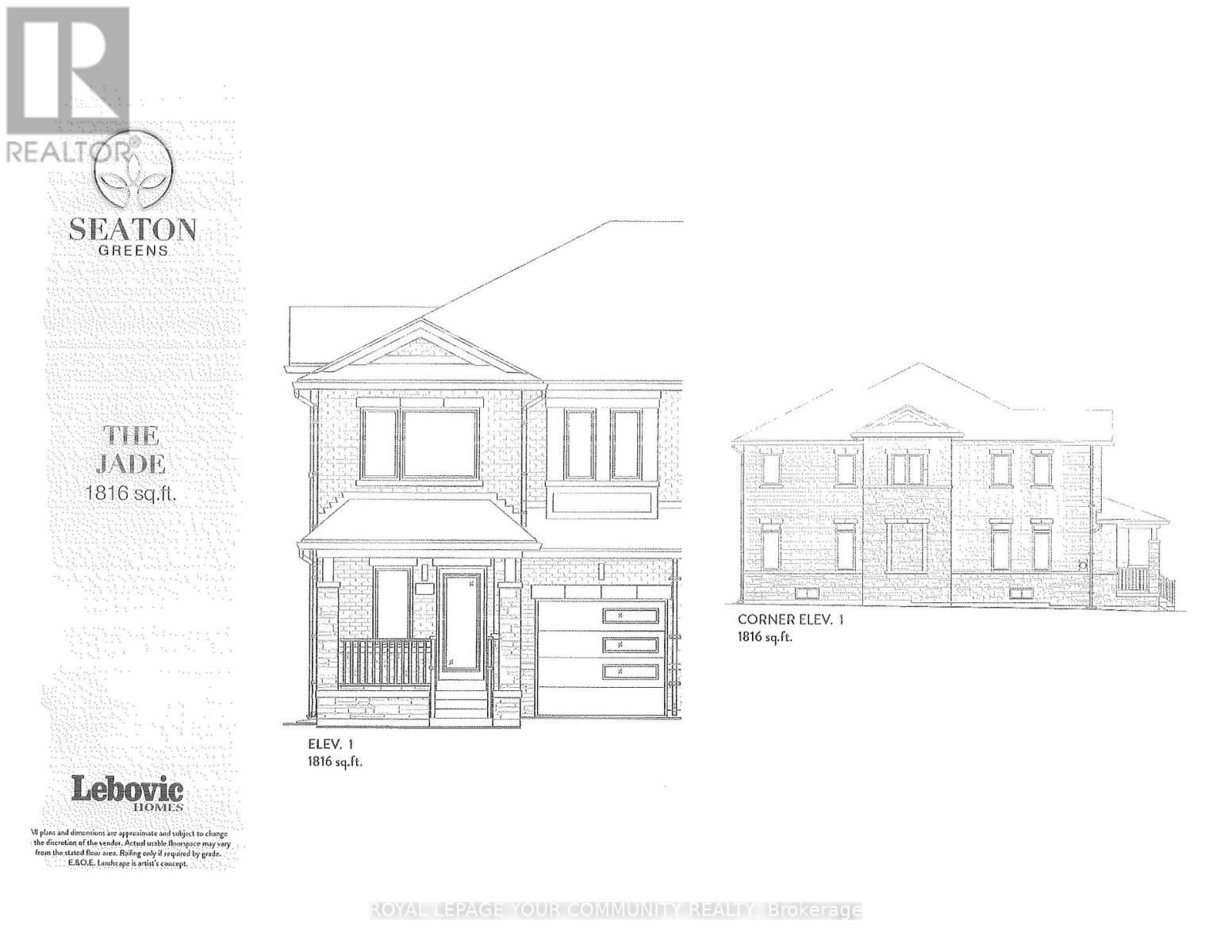Bsmt - 83 Barkerville Drive
Whitby, Ontario
Welcome to this beautiful, 1 year old legal basement apartment in the prime location of Lynde Creek in Whitby. Phenomenal location walk to Newly build whitby medical centre, Elementary school opening 2026 just back of the house. Walk to park and grocery. Steps to Durham transit in Des Newman Blvd. Very spacious open concept living room & kitchen. You will have separate walk up entrance which give plenty of lights, Also this apartment has 3 large windows, one in bedroom, one in kitchen and another in living area. Can be parked two car on the driveway back to back. This professionally finished basement boasts incredible vinyl flooring, quartz counters, stainless steel appliances, pot lights and separate laundry and storage area. No Smoking. No Pets. (id:61852)
Century 21 People's Choice Realty Inc.
215 Elmwood Crescent
Milton, Ontario
Welcome to a rare and exciting opportunity in one of Milton's established and desirable neighbourhoods Bronte Meadows. Rare 60 x 120 lot with no sidewalk in one of Miltons most desirable neighbourhoods.Quiet, tree-lined street surrounded by stunning new builds. Minutes to Hwy 401, MiltonGO, hospital, top-rated schools, parks, shopping; dining. Highlights: Architectural & structural drawings, survey, HVAC, floor joist/truss package, infill elevations included. Proposed design: 4 bedrooms upstairs with en-suites + primary with private office. Main floor: secondary office, guest bedroom with ensuite, large family room, full second kitchen. 2-car garage + driveway parking . Basement: 2-bedroom suite with full bath , tech area income potential. A rare opportunity to build your dream home in a vibrant, established community. (id:61852)
Icloud Realty Ltd.
3131 Blazing Star Avenue
Pickering, Ontario
Introducing The Corvus, an incredible pre-construction 30' detached home offering modern style and smart design. With 1,890 sq. ft., this open-concept layout features a bright great room with electric fireplace, a sleek kitchen with flush breakfast bar and pantry, and a spacious dining area with patio doors to the backyard perfect for entertaining. A main floor powder room, garage entry, and optional laundry (Elev. B) add convenience. Upstairs, enjoy 4 generous bedrooms, including a primary suite with walk-in closet and private ensuite, plus a full main bath for family or guests. Want more space or income potential? Optional finished basement with rec room, wet bar, and separate entrance/walk-up available. Secure todays pricing and personalize your finishes! (id:61852)
Royal LePage Terrequity Realty
91 Perryview Drive
Scugog, Ontario
Stunning 6-Bedroom Family Home with in law suite. This spacious 2-story, 6-bedroom home offers a bright, family-friendly layout with stylish finishes throughout. Step into a welcoming foyer through double-width doors and enjoy vinyl waterproof flooring, pot lights, and designer fixtures. The main level boasts an entertaining-sized living room, plus an open-concept kitchen/family room with walkout to a private, fully fenced backyard complete with two gates, a patio, and a shed. (id:61852)
Century 21 Leading Edge Realty Inc.
220 King High Drive
Vaughan, Ontario
Custom Luxury Home in the Heart of Thornhill Discover this one of a kind, custom built residence offering approximately 6,000 sq. ft. of finished living space on a large, pool sized lot in one of Thornhills most sought after neighborhoods. Designed with timeless elegance and exceptional craftsmanship, this home imperfect for both entertaining and everyday living. A circular custom stone driveway accommodates up to 7 vehicles, setting the tone for the luxury inside. The grand open to above foyer with a skylight and abundant pot lighting creates a bright, welcoming entrance. The main and second floors feature 9 ceilings, enhancing the spacious feel throughout. A fully finished walk-out basement provides everything needed for relaxation and entertainment, including a large recreation and games room, a full kitchen, a bedroom, a 3 piece bath, and a private spa area with sauna and hot tub. Step outside to enjoy a deep lot surrounded by mature trees, offering privacy and tranquility. This home has been meticulously maintained and is ideally located just minutes from top rated schools, parks, shopping centers, public transit, and major highways.? A true gem that must be seen to be fully appreciated! (id:61852)
Sutton Group-Admiral Realty Inc.
Lot 79 Woodgate Pines Drive
Vaughan, Ontario
Attention Builders/Developers! Vacant Lot available in this prestigious community of Kleinburg Crown Estates! Oversized pie shaped lot backing onto Ravine! Build your dream backyard oasis with plenty of space for a pool, patios, B.B.Q./cooking stations and entertainment areas. This spacious lot offers the potential for your perfect dream home of up to 7,600 Sq. Ft.! Close to downtown Kleinburg's shops and restaurants, Copper Creek Golf Club, McMichael Canadian Act Collections, Hwy 27 extension and much more. (id:61852)
Intercity Realty Inc.
Lot 82 Torrey Pines Road
Vaughan, Ontario
Attention Builders/Developers! Vacant Lot available in this prestigious community of Kleinburg Crown Estates! Oversized pie shaped lot backing onto Ravine! Build your dream backyard oasis with plenty of space for a pool, patios, B.B.Q./cooking stations and entertainment areas. This spacious lot offers the potential for your perfect dream home of up to 8,000 Sq. Ft.! Close to downtown Kleinburg's shops and restaurants, Copper Creek Golf Club, McMichael Canadian Act Collections, Hwy 27 extension and much more. (id:61852)
Intercity Realty Inc.
27 - 7626a Yonge Street
Vaughan, Ontario
Separate Professional Office Space + Semi-private hallway In Prime Location Right On Yonge St. Just South Of John St. With Permission To Use Shared Common Areas Including Reception Area + Conference Room/Meeting Room, Filing Room + Kitchen + 3 Washrooms + Very Large Parking Area In Back Of Building, All Included In The Rent. (id:61852)
Royal LePage Real Estate Services Ltd.
344 Highfield Road
Toronto, Ontario
Brand New Raised Lower Level Suite Never Lived In!Be the first to live in this beautifully renovated, above-ground lower-level suite. Feels like a main floor with extra-large windows, high ceilings, and a private walk-out. A perfect condo alternative for those who prefer house living no elevators, no waiting! Located just steps from the Gerrard Streetcar and Greenwood Subway, commuting is a breeze. Nestled on a quiet residential street, yet moments away from the vibrant communities of Leslieville, the Danforth, and the Beach. Enjoy easy access to Toronto's best restaurants, cafes, art galleries, and local grocers all within walking distance. (id:61852)
Property.ca Inc.
6b - 20 Millwick Drive
Toronto, Ontario
Excellent Location, Rare Small Unit, Great Access To Major Arteries And TTC Route. Minutes From Highway 407, Ample Parking Spaces. (id:61852)
Vanguard Realty Brokerage Corp.
1478 Simcoe Street N
Oshawa, Ontario
Calling all investors, developers, builders, and visionaries. Development opportunity in North Oshawa's highly sought-after Samac Community.* This property consists of income-generating detached home found on a large 50 x 250 parcel of land. Can be acquired along with the neighboring 1482 Simcoe St N, which is a large in town parcel that includes its own income-generating bungalow. Unbeatable location, minutes away from UOIT, grocery stores, schools, public transit, and more. Found in an area of intensification, new development, and growth. Includes Fridge, Stove, Dishwasher, Washer/Dryer, A/C, All ELF's. (id:61852)
Homelife Excelsior Realty Inc.
53 Parkside Drive
Brampton, Ontario
2 BEDROOMS, LARGE OPEN CONCEPT RECREATIONAL ROOM, KITCHEN & BREAKFAST, WITH SEPARATE ENTRANCE.2 CAR PARKING.TENANT IS RESPONSIBLE FOR 30% OF UTILITIES.NO PETS OR SMOKERS PLEASE.EXCELLENT FOR A SMALL FAMILY. (id:61852)
Homelife/miracle Realty Ltd
44 Quance Street
Barrie, Ontario
3+1 Bed, 3 Bath Detached Home in South Barrie Located in a family-friendly neighbourhood, this well-kept 3+1 bedroom, 3-bath detached home offers a great layout with an eat-in kitchen and cozy family room featuring a fireplace. Enjoy nearby parks, schools, hiking trails, transit, and quick access to Hwy 400. Includes a finished room in the basement perfect for a home office, gym, or guest space. A fantastic opportunity in a great location! (id:61852)
Forest Hill Real Estate Inc.
Cabin - 687 Innisfil Beach Road
Innisfil, Ontario
A cabin with 2 Bedroom and 1 Bathroom directly across from Innisfil Beach Park and the sparkling shores of Lake Simcoe is available for lease. Located steps from beaches, boating docks, trails, and playgrounds, and minutes from Innisfil Town Square, Friday Harbour Resort, Georgian Downs Casino, and Sunset Speedway. Short term rentals are welcome. (id:61852)
Bonnatera Realty
7 Boyne Highlands Court
Vaughan, Ontario
Welcome to 7 Boyne Highlands Court in Vaughan. Beautifully renovated top to bottom and freshly painted! This home features 3 bedrooms and 3 baths, an open concept and pot lights throughout. Incredibly well-maintained and brightly lit. The living room features an electric fireplace and an accent wall with built-in shelving. The modern, upgraded kitchen features stainless steel appliances, quartz countertops, custom cabinetry and an oversized island. Ample room for entertaining. Spacious primary bedroom with a 5-piece en-suite. The renovated finished basement features a barn door, pot lights, a kitchen, living space, a bedroom and a walkout to the fenced backyard. Great potential for an in-law suite or rental opportunity. New interlocking in backyard. New floors, stairs, kitchen, pot lights and bathrooms. Fantastic location close to HWY 407, parks, restaurants, and all amenities. A great neighbourhood for you and your family. (id:61852)
Exp Realty
152 Dawson Road
Guelph, Ontario
Rare opportunity to acquire a 4.058-acre industrial lot located in a prime industrial node inGuelph. The property is zoned B.4, allowing for a wide range of permitted uses including manufacturing, trucking, outside storage, and building supply outlet.This property presents an ideal opportunity for both end users and investors looking to securea well-located industrial site in one of Ontarios strong growth markets. (id:61852)
Royal LePage Real Estate Services Ltd.
B3 - 183 Island Road
Toronto, Ontario
Newly Renovated 1 Bedroom in Basement With 3-Pc Share Bath, All New Appliance With Washer and Dryer, Walk Up Entrance. Location is everything, Just a 5-minute drive from the 401 and The Rouge GO train, it's a commuter's dream. Plus it is walking distance from excellent schools, the National Park, Rouge River, and the beach. And conveniently near TTC buses and grocery stores. (id:61852)
Hc Realty Group Inc.
B2 - 183 Island Road
Toronto, Ontario
Newly Renovated 1 Bedroom in Basement With 3-Pc Share Bath, All New Appliance With Washer and Dryer, Walk Up Entrance. Location is everything, Just a 5-minute drive from the 401 and The Rouge GO train, it's a commuter's dream. Plus it is walking distance from excellent schools, the National Park, Rouge River, and the beach. And conveniently near TTC buses and grocery stores. (id:61852)
Hc Realty Group Inc.
2 Pine Heights Drive
Vaughan, Ontario
This exquisite new build by Gold Park Homes sits on a beautiful sun-filled corner lot of 50 by 113 feet in a family-friendly community close to parks, schools, trails, nature preserves, shops, and the charm of Kleinburg. The home totals 4500 square feet with abundant natural light from oversized windows and glass doors, plus soaring 10-foot ceilings on the main level. Layout includes four bedrooms, five bathrooms, and a second-floor laundry room. Substantial investments in upgrades feature intricate coffered ceilings, bespoke custom built-ins and cabinetry, a seamless integrated breakfast area, and luxurious upgraded plumbing in the ensuites. Elegant rear covered loggia and spacious tandem three-car garage with oversized eight-foot doors. Hardwood Throughout, Potlights, Raised Archways And Doors, Covered Concrete Loggia, Stone Countertops Throughout, Stained Oak Staircase, Upgraded Window Trim. No finished basement. (id:61852)
Intercity Realty Inc.
2694 Bobolink Lane
London South, Ontario
Sunlight Heritage Homes proudly offers 1,949 sq. ft. of thoughtfully crafted living space in the sought-after Old Victoria on the Thames community, perfectly situated with views of green space and a serene pond. The spacious open-concept main floor features a stylish kitchen with quartz countertops, 36" upper cabinets complete with valance and crown moulding, a microwave shelf, and a functional island with a breakfast bar. The adjoining great room boasts 9' ceilings and large windows that fill the space with natural light, while the dinette includes sliding doors leading to the backyard. A convenient 2-piece bathroom completes the main level. Upstairs, youll find four generous bedrooms, including a primary suite with a walk-in closet and a luxurious 4-piece ensuite featuring double sinks. The upper level also includes a laundry closet and a main bathroom. The bright walk-out basement offers access to the peaceful pond and green space.Standard features include laminate flooring on the main level (excluding the bathroom), a 5' patio slider, 9' ceilings on the main floor, a basement bathroom rough-in, a fully drywalled garage, and two pot lights above the island plus much more! (id:61852)
Upstate Realty Inc.
2d03 - 7215 Goreway Drive
Mississauga, Ontario
Retail area is 269 Sq ft. Already salon barber shop is running form last 3 years. Drain available store can be used for (free Shape) retail cloth, Vape, Immigration office, Massage parlor, Nail salon, law office, cell phone, dispatch office, currency exchange, optical, bubble tea and many more. (id:61852)
Homelife Silvercity Realty Inc.
200 Farrell Road
Vaughan, Ontario
Stunning Ravine Lot in the desirable and newly developed Upper West Side Community. Less than 3 years old purchased directly from the builder with over $130K in upgrades. Brilliant and functional layout provides approximately 7300 sqft of living space with great ceiling height for each floor, sunken or raised rooms for easy access, a walkout basement into the picturesque Maple Nature Reserve and a Third Floor Loft which includes a bedroom, ensuite, living room, balcony that is perfect for Guests or In-laws. Huge master ensuite & dressing room, all 5 bedrooms with ensuites and walk-in closets, spacious 3car tandem garage for your collection and an abundance of natural light throughout the home. The community boasts highly rated new schools and easy access to trails and parks, making it ideal for outdoor enthusiasts. This property perfectly blends luxury, comfort, and nature. **EXTRAS** All elfs, S/S Appliances (KitchenAid), Fridge, Dishwasher, Gas Stove (6 Burner), Built-in Convection Oven/Microwave Comba, Granite Counter tops, Front Loading Washer/& Dryer, 2 X Cac Units & 2 x Furnaces (id:61852)
Sotheby's International Realty Canada
215 Coon's Road
Richmond Hill, Ontario
Nestled In The Coveted Oak Ridges Enclave, This Distinguished Former MODEL HOME Stands Out For Its Authentic Craftsmanship And Timeless Quality. Rarely Offered, And One Of Only A Select Few Properties That Back Directly Onto A RAVINE, It Provides Serene Privacy, Lush Natural Views, And A True Sense Sf Sanctuary Rarely Found In Todays Market. Here, Every Window Frames Greenery, And Every Season Brings Its Own Beauty, Making The Ravine Setting Not Only A Backdrop But Also A Lifestyle. The Home Carries Not Only Architectural Strength But Also A Touch Of FENG SHUI Harmony, Thoughtfully Enhanced By The Current Owners To Cultivate A Balanced And Uplifting Environment. Over The Years, The Residence Has Been A Source Of Joy And Prosperity, A Place Where Comfort And Positive Energy Coexist. With ELEGANCE & PRACTICALITY In Mind, The Redesigned Kitchen Is The Centerpiece Of The Home, Combining Extended-Height Cabinetry, A Waterfall Quartz Island, Glass Backsplash, And Refined Lighting With Premium MIELE & KITCHENAID APPLIANCES. Both The Front And Back Yards Were Professionally Landscaped With Interlock/Limestone, Enhancing Curb Appeal And Creating Inviting Outdoor Spaces. Inside, A New HVAC System, Together With Soft And Purified Water Systems And A Whole-Home Ventilation Upgrade, Ensures Healthy, Efficient, And Comfortable Living Year-Round. OVER 3,000 SQ FT Of Refined Living Space, FOUR GENEROUSLY SIZED BEDROOMS And A FULLY FINISHED BASEMENT. The Lower Level Extends The Homes Versatility With A Bonus Bedroom, Wet bar, Electric Fireplace, And Spacious Recreation Area, Providing Endless Possibilities For Entertaining, Family Time, Or A Private Retreat. Surrounded By MULTI-MILLION-DOLLAR ESTATES In One Of Richmond Hill's Most Desirable Neighborhoods, 215 Coons Rd Is More Than Just A Home -- It Is A Rare Opportunity To Enjoy Timeless Elegance, Feng Shui Balance, Modern Upgrades, And An Unparalleled Ravine Setting, All In One Of The City's Most Prestigious Neighborhood! (id:61852)
RE/MAX Excel Realty Ltd.
1138 Zinnia Gardens
Pickering, Ontario
BRAND NEW "THE JADE" Model 1816 sq.ft. Elevation 1 9ft ceiling on main floor. Hardwood on main floor (natural finish), Ceramic tile in kitchen. Oak stairs with iron pickets (natural finish). 2nd floor laundry room. R/I bathroom in basement. Premium corner lot. (id:61852)
Royal LePage Your Community Realty
