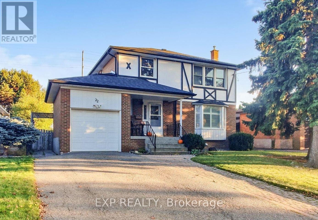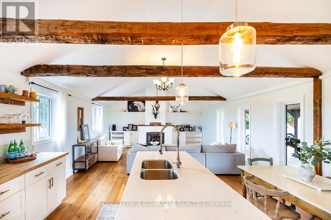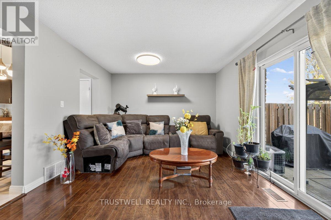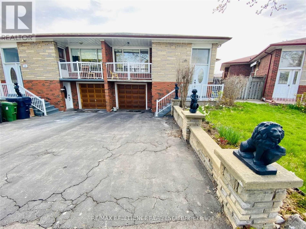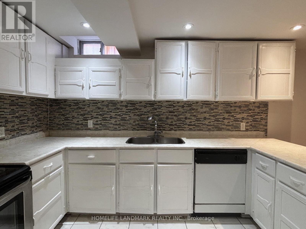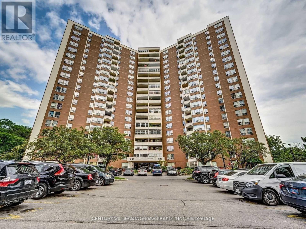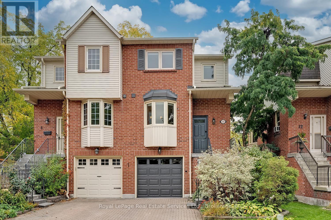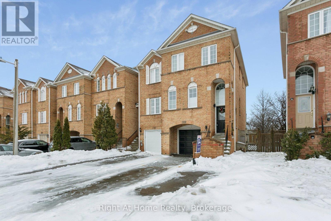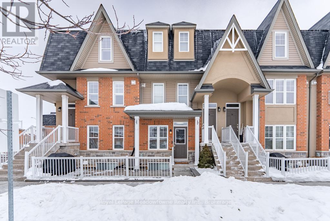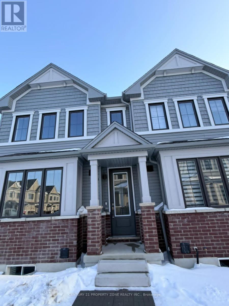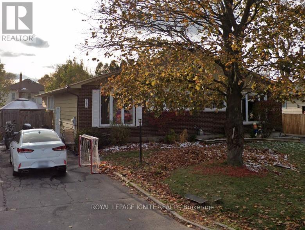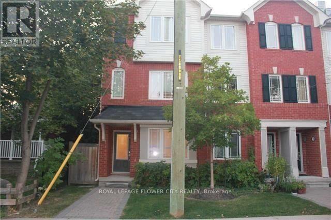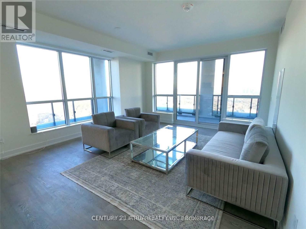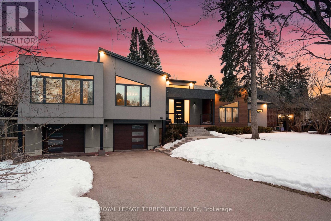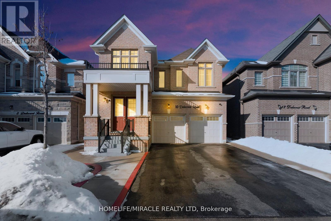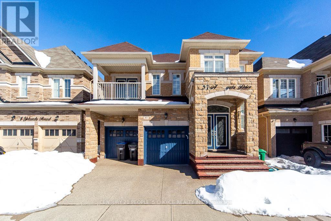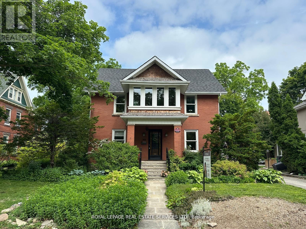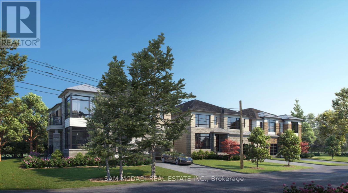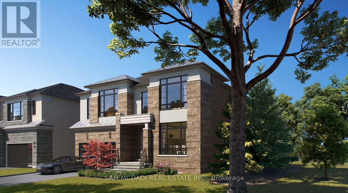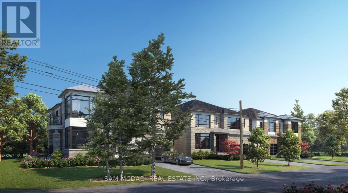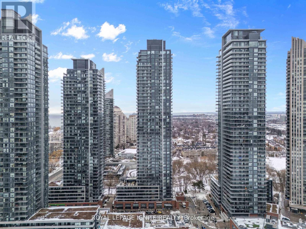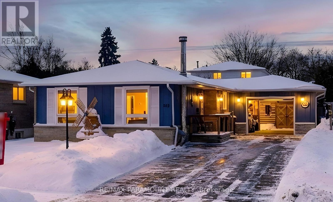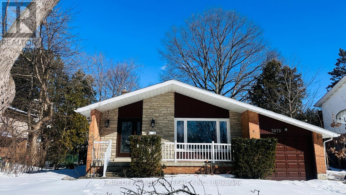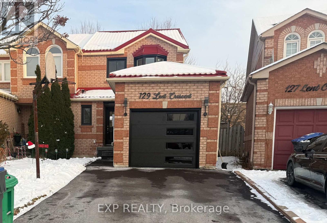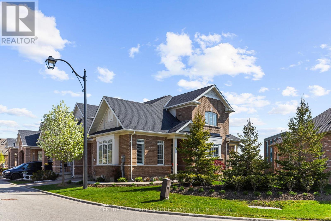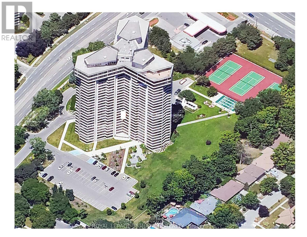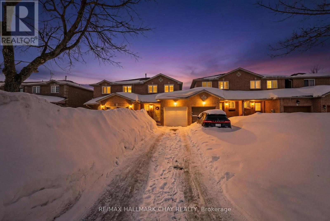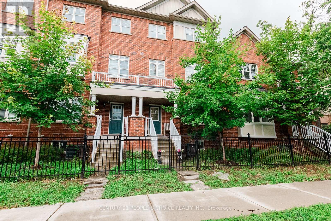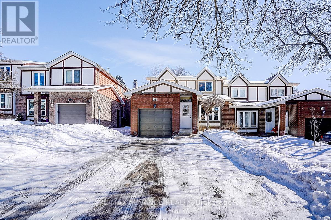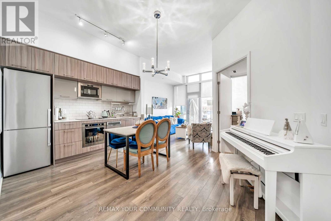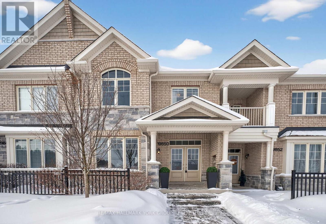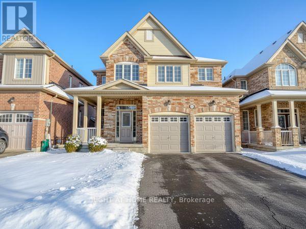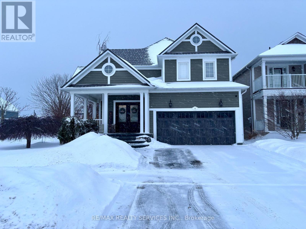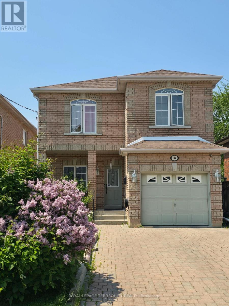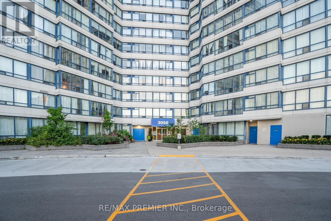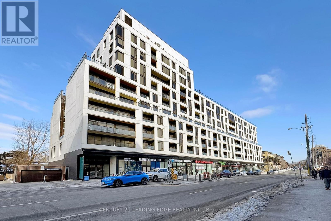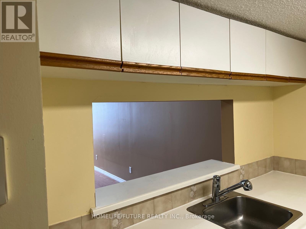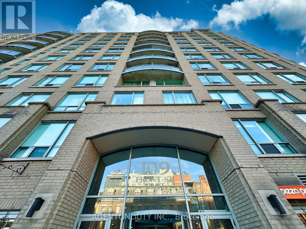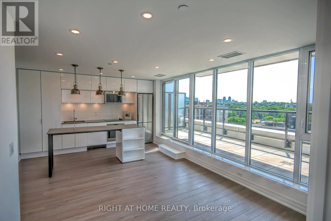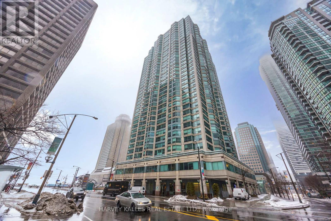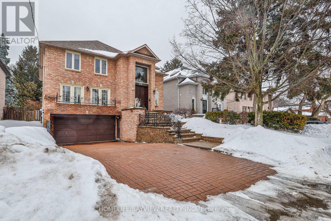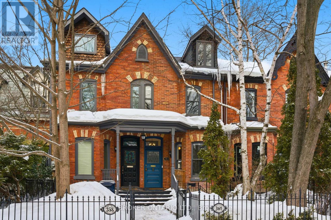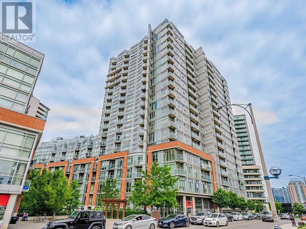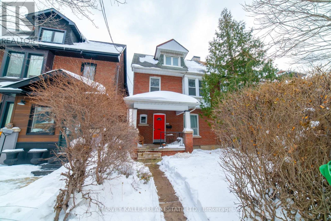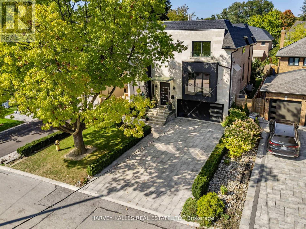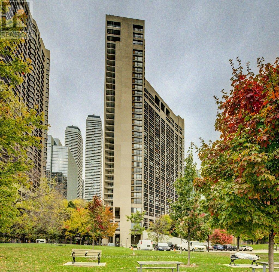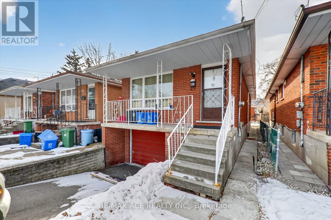22 Chestnut Avenue
Brampton, Ontario
Offer Welcome Anytime! PRICED TO SELL! * Whether you're upsizing, investing, or just starting, this turn-key 4Br gem has it all. * Welcome to a Spectacular Opportunity in Northwood Park! * This beautifully maintained 4-bedroom, 2-bathroom detached home offers the perfect blend of space, comfort, and charm, all nestled on an extra deep 50 x 150 ft lot at the end of a peaceful cul-de-sac in Brampton's family-friendly Northwood Park community * Step inside to discover over 2,100 square feet of thoughtfully designed living space, featuring a warm and inviting living and dining area flooded with natural light through a large bay window * The open-concept kitchen is perfect for everyday living and entertaining, complete with extended cabinetry, an oversized peninsula, tile backsplash, and direct access to your spacious deck and lush backyard oasis, ideal for summer BBQs or quiet evenings under the stars * Upstairs, you'll find four generously sized bedrooms with original hardwood floors and ample closet space, perfect for growing families or those needing work-from-home flexibility * The finished basement includes a cozy recreation area and additional flex space for a kids' playroom, home gym, or future income potential! The curb appeal here is undeniable; mature trees, an interlocking front walk, and a covered front porch add to the welcoming feel of this exceptional home * Plus, you'll enjoy the convenience of a private driveway and attached garage * 5 Car Parking * No Sidewalk * LOCATION PERFECTION! Just minutes to: Top-rated schools like St. Joseph, Pauline Vanier, and Northwood Public School, Fletcher's Green Community Park & Gage Park, Transit, GO Station, and upcoming LRT development, Shoppers World, Sheridan College, Downtown Brampton, and Hwy 410! Don't miss your chance to call 22 Chestnut Ave home * Book your private showing today! (id:61852)
Exp Realty
217 Greer Road
Prince Edward County, Ontario
Charming Renovated County Home with Pastoral Views Minutes from Wellington this beautifully appointed home is your invitation to year-round living in Prince Edward County. Surrounded by serene pastoral landscapes and just 7 minutes from the heart of Wellington, this property blends timeless charm with thoughtful, modern updates-offering a truly exceptional lifestyle. Inside, the home spans just under 2500 sq ft (1774 main floor and 693 2nd floor) and features an open-concept main floor that effortlessly connects the living, dining, and kitchen areas. The layout is ideal for both everyday comfort and entertaining, with seamless access to a back deck showcasing sweeping country views. A separate family room provides additional privacy and natural light, leading to the spacious main-floor primary suite complete with a full ensuite and walkout to a screened-in sunroom, perfect for morning coffee or evening relaxation.Upstairs, two bright bedrooms and a 3-piece bath provide cozy accommodations for guests or family, all with a sense of warmth and character that defines this home. Thoughtful renovations throughout preserve the home's historic charm while introducing modern conveniences and distinguished style. Every detail has been carefully considered, from updated finishes to functional design. The detached garage offers versatile use, whether as secure parking, storage, or the perfect hobby or workshop space. Watch the sun rise and set from your own County retreat. This special property is ready to welcome you home. (id:61852)
Royal LePage Signature Realty
26 - 131 Rockwood Avenue
St. Catharines, Ontario
Immaculate updated 2 Storey Townhome with fully finished basement! Move-in ready for care-free living. Leave the snow shovelling and grass cutting, some exterior maintenance and repairs to the wonderful maintenance crew. Located in the desirable Secord Woods neighbourhood. Convenient to Hwy access, the Outlet Collection Mall, Pen Centre shopping, schools & transit, St. Catharines Museum, Welland Canal Parkway, and trail system. Well-maintained unit has private gate access to Pic Leeson Park providing great privacy and plenty of recreation space. Perfect a couple or family. Home features a modern eat-in kitchen with ample cupboard and counter space, built in shelving, and a double stainless sink. Updated light fixtures throughout the home for a modern feel. The large Living/Dining Room opens to the fully fenced back patio and gardens with views of the expansive park. The perfect spot for festive family gatherings, or quiet evening cocktails. Recently finished basement with Family Room, Laundry/Utility Room, and Powder Room, expands the home's functional space to 1182 square feet. The second floor features the large Principal Bedroom with his and her closets, the second Bedroom with built in shelving & closet area, and the main 4-piece Bathroom.NO SMOKING OR PETS. Owners have a severe allergies to both. TENANT responsible for heat, hydro & hot water tank rental. Confirmation these have been transferred to the Tenant required prior to keys being released. Schedule A to be included with all offers. (id:61852)
Trustwell Realty Inc.
30 Elana (Room) Drive
Toronto, Ontario
One room in upper level for lease in a shared home. kitchen and bathroom are shared. all utilities are included, one parking. (id:61852)
RE/MAX Excellence Real Estate
138 Keffer Circle
Newmarket, Ontario
Legal 2-Bedroom Basement Apartment in Prime Newmarket Location. Bright & freshly painted 2-bedroom legal basement apartment W/separate entrance located in a quiet and sought-after neighborhood- Yonge & Mulock! , Enjoy pot-lit living spaces W/spacious open-concept kitchen and living room, perfect for comfortable daily living. Bedrooms are quiet and private, thoughtfully separated from the living area by a hallway for added peace. Kitchen features full-size appliances including fridge, stove, and dishwasher. Includes a dedicated laundry room with washer, dryer, and bonus storage room. Stay comfortable year-round with central A/C. The unit offers a 3-piece bathroom, and 2 parking spaces on the private driveway. Soundproofed and fireproofed between floors. Legal and registered unit. Close to transit, shopping, parks, and schools. (id:61852)
Homelife Landmark Realty Inc.
616 - 60 Pavane Link Way
Toronto, Ontario
Wow! Gorgeous, Beautifully Layout Spacious 3-Bed, 2-Bath Condo, Renovated & Upgraded! Centrally Located Close To Hwys, Transit, Shopping, Schools. Dining, Grocery. Features Open Concept Kitchen W Quartz Counter Tops, Breakfast Island, Large Walk-In Pantry. Spacious Living Areas, Over-Sized Balcony, Modern & Neutral Decor Throughout. Well Managed Building With Professional, Friendly & Helpful On-Site Property Management. Amenities: Indoor Pool, Fully Equipped Gym, Sauna, Car Wash, Convenience Store. Conveniently Located Close to DVP, Hwy 401, TTC At Doorstep, One Bus To Subway, LRT, Aga Khan Museum & more. Move-in Ready. (id:61852)
Century 21 Leading Edge Realty Inc.
10 Normandy Place
Oakville, Ontario
Absolutely Stunning FREEHOLD Semi-Detached tucked away on a quiet cul-de-sac in Trendy Kerr Village! Over 100k spent on recent renovations! Impeccably maintained 3 Bedroom, 2.5 Bathroom Boasts almost 1500 sq ft. Contemporary Finishes + Upgrades Throughout. Fantastic open concept main floor w renovated Oak Hardwood Flooring & Stairs, Gas Fireplace, upgraded lighting & pot-lights T/O, bay window w Stained Glass, crown moulding & direct access to Newer back deck '25, Sep. Dining Rm. & Living Rm. & open to the Kitchen making this space perfect for entertaining. The updated kitchen '23 features white cabinetry with granite counters, Stainless Steel Appliances, Under-mount Sink, Large Bay Window + Breakfast Bar w/ pendant lights. The Upper Level was converted to 3 bedrooms '22, featuring a Primary Bedroom w a Renovated 3pc Ensuite '25 & custom closet organizer, 2 other bedrooms & Upgraded 4 pc. main Bath. The lower level features an upgraded 2 pc. bath, Family room w direct access to lower deck, laundry room & direct access to the garage. This home sits on a mature private lot with beautiful treed views into the backyard. Some other upgraded features of this home include interior upgrade of the garage & garage door replaced '20, exterior painting '25, Roof '21, A/C '22. This bright updated home is 'Move in Ready' perfect for a small family, downsizers or professionals. Step out your front door & enjoy the best of what Oakville has to offer, walk to Kerr Village, Downtown Oakville, the Lake or the beautiful Tannery Park. This one is not to be missed! (id:61852)
Royal LePage Real Estate Services Ltd.
389 Fairgate Way
Oakville, Ontario
Welcome to this beautifully maintained freehold townhome in Oakville's desirable Wedgewood Creek neighbourhood, offering approximately 1,800 sq ft of comfortable, well-designed living space.The main floor features inviting living and dining areas with upgraded flooring and stylish California shutters. The bright eat-in kitchen overlooks the ravine and opens to a private deck-perfect for morning coffee or relaxed outdoor dining.Upstairs, three generous bedrooms are complemented by updated bathrooms (2022) and newer carpeting (2018) for added comfort.The lower level provides interior garage access, excellent storage, and flexible space ideal for a home office or children's play area. Major updates include a new roof (2019) and furnace and central air (2020), ensuring low-maintenance living.Backing onto a tranquil ravine and set on a quiet, friendly street, this move-in-ready home is close to parks, trails, top-rated schools, shopping, transit, and major routes including Dundas St E, Trafalgar Rd, and Hwy 403.Enjoy freehold living in one of Oakville's most convenient and sought-after communities. (id:61852)
Right At Home Realty
77 - 1380 Costigan Road
Milton, Ontario
Step into this bright and well cared for lower level end unit stacked townhouse where you'll immediately notice how easy life feels here. With approx 1441 sq ft of thoughtfully designed living space, this home offers the perfect blend of comfort, function, and low-maintenance living in a convenient Milton location. The open-concept main level is filled with natural light, thanks to large windows that make the space feel airy and welcoming. Whether you're unwinding by the electric fireplace or cooking for friends, the upgraded kitchen is a true highlight, featuring new quartz countertops, a stylish backsplash, plenty of cabinetry, and a pantry to keep everything neatly tucked away. One of the standout features is the main floor primary bedroom complete with a large walk-in closet and a private upgraded 3pc ensuite, offering a quiet retreat at the end of the day. Heading down the stairs, the finished lower level continues to impress with two additional bedrooms, a full bathroom, laundry room and a versatile rec room. We can't forget the amount of storage built into this unit, whether it's in the closets, garage or secret space behind the fireplace, there's room for all your belongings. Outside, enjoy your own front patio spanning the width of the unit and conveniently facing green space. **PERKS** This unit comes with TWO parking spaces. Not only is there a garage with interior access to the home, there is also an extra surface level parking spot! This is a fantastic opportunity for buyers looking for a well-maintained, move-in-ready home with low condo fees and convenient access to parks, schools and major routes. (id:61852)
Royal LePage Meadowtowne Realty Inc.
Royal LePage Meadowtowne Realty
47 Cleveland Common
Cambridge, Ontario
Brand new, never-lived-in 2-storey townhouse with a rare DOUBLE CAR GARAGE, offering exceptional comfort and modern living. Features 3 spacious bedrooms and 3 washrooms above grade, along with a bright eat-in kitchen show casing contemporary finishes and ample natural light. Enjoy a generous private terrace, ideal for relaxing or entertaining outdoors. Thoughtfully designed with an open-concept layout and quality upgrades throughout, ensuring both style and functionality. The rare double-car garage provides excellent parking convenience and additional storage space. Situated in a rapidly growing community close to transit, daily essentials, and future amenities, making it ideal for everyone. (id:61852)
Century 21 Property Zone Realty Inc.
645 Champlain Drive
Cornwall, Ontario
This 3+1 Bedroom Semi Detached Bungalow in a good Cornwall neighborhood perfect for some personal touch. With a Beautiful Kitchen attached Dining, Sun Filled Living, 3 Generous Bedrooms and a Full Washroom on the main floor makes it functional and suitable for a large Family. Lower Level has An Additional 2 PC Washroom, a Huge Bedroom, Recreation Room, a Laundry Room. The Bedroom could be used as a Gym or an ensuite Office. Close To Schools, Shopping, Theatre, Malls & Entertainment & Much More. Great Tenanted Investment property. Tenant willing to stay for $1900 or vacate. Fenced Yard with Garden shed. Great for Pets, children and enjoy gardening. (id:61852)
Royal LePage Ignite Realty
8 - 50 Hillcrest Avenue
Brampton, Ontario
""Wow'" End Unit - Furnished - Executive Leisure Living Lifestyle Mattamy Built Town-Residence! Functional Floor Plan Layout Ideal For Entertaining! Located In High Desirable Demand Area, Walk To Downtown, Minutes From Shopping, Go Station, Hwy's & New Hospital. A Gourmet Open- Concept Eat- In Kitchen Featuring Granite Counter Tops, Stainless Steel Appliances, Breakfast Bar And Walk- Out To Balcony. Large Family Room With Corner Fireplace, Gleaming Hardwood Floors, Pot Lights, Oak Staircase, Granite Vanities In The Bathrooms,, Spacious Master Bedroom. EXTRAS - With A Luxury 3- Pc En Suite Bath And Walk- In Closet. Garage Entrance To House, Main Floor Laundry, Central Air And Low Maintenance Fees! Walking Distance To Schools, Parks, Shopping And Transit. Existing Stainless Steel Appliances. (id:61852)
Royal LePage Flower City Realty
3928 - 5 Mabelle Avenue
Toronto, Ontario
Sundrenched 3 bedroom 3 bathroom corner suite with pictureque CN Tower and Lake Ontario View! This unit boasts 10ft ceiling and with a wrap around balcony featuring beautiful sunsets. Modern and upscale condo with laminate flooring throughout. Functional layout with quality building amenities that include: 24 Hour Concierge, Designer Luxury Lobby, Fitness Rooms, Party Rooms, Theatre and much more! Steps to TTC subway station! (id:61852)
Century 21 Atria Realty Inc.
716 North Shore Boulevard E
Burlington, Ontario
716 North Shore Blvd E is a bold architectural statement set within one of Burlington's most prestigious pockets. Defined by clean modern lines, striking geometry, and a curated mix of concrete-toned stucco and warm wood accents, this residence commands attention before you even step inside. The design is confident. Intentional. Unapologetically contemporary. Beyond the oversized custom entry, soaring ceilings and expansive walls of glass immediately draw in natural light, creating a gallery-like atmosphere throughout the principal living spaces. Wide-plank hardwood floors run seamlessly across an open-concept layout designed for elevated entertaining and refined everyday living. The chef's kitchen is a sculptural focal point - sleek custom cabinetry, waterfall-edge island, integrated storage, statement pendant lighting, and premium appliances framed by a dramatic hood feature. It is both minimalist and powerful - a space designed for gatherings that flow effortlessly into the dining and living areas. Floor-to-ceiling windows wrap the home in light, blurring the line between indoors and the surrounding mature landscape. The living room offers panoramic treetop views and a serene, elevated vantage point rarely found in this coveted location. Private quarters are thoughtfully positioned, offering generous proportions and spa-inspired baths designed with clean lines and modern finishes. The lower level continues the home's contemporary vision with impressive ceiling heights and flexible living space ideal for guests, wellness, or recreation. Set moments from the lake, Burlington Golf & Country Club, downtown dining, and scenic waterfront trails, this property offers the rare balance of urban proximity and natural tranquility. For the discerning buyer seeking architectural integrity, privacy, and presence with a strong address. (id:61852)
Royal LePage Terrequity Realty
10 Dalecrest Road
Brampton, Ontario
Stunning detached home in credit Valley with legal 2-bedroom basement apartment -Legalized second dwelling unit. Welcome to this impeccably maintained, carpet-free residence in the highly sought-after credit valley community. Built in 2017 by lindvest, this distinguished home offers approximately 4,000 sq ft. of thoughtfully designed living space and over $100,000 in premium upgrades. A grand double-door entry opens to an elegant interior showcasing rich hardwood flooring and ambient pot lighting throughout. The expansive family room, anchored by a striking gas fireplace, Creates a warm yet sophisticated setting-perfect for both everyday living and upscale entertaining. At the heart of the home lies a chef-inspired gourmet kitchen featuring custom cabinetry, quarts countertops, and builder- installed wall ovens with integrated appliances. The sunlit breakfast area seamlessly extends to a beautifully landscaped backyard retreat complete with a stylish gazebo-ideal for refined outdoor gatherings or peaceful relaxation. The primary suits is a private sanctuary, enhanced by its own gas fireplace, a generous walk in closet, and spa-like six-piece ensuite boasting a jacuzzi soaking tub and frameless glass shower. Additional bedrooms are equally impressive: One features a private ensuite, while two others share a well-appointed jack-and-jill bathroom-offering both comfort and functionality for family living. The fully finished legal 2-bedroom basement apartment significantly enhances the home's versatility. Complete with quartz countertops, a full kitchen, spacious living area, contemporary bathroom, private laundry, and a separate entrance, it presents an exceptional opportunity for extended family living or premium rental income. investment potential. Perfectly situated near top-ranked schools, scenic parks, shopping destinations, and transit this remarkable property delivers the ultimate blend of luxury, comfort and investment potential. (id:61852)
Homelife/miracle Realty Ltd
57 Aldersgate Drive
Brampton, Ontario
Elegance Meets Exceptional Design in This Remarkable Family Home! Offering 4+2 bedrooms, 5 bathrooms, and approximately 4,000 sq. ft. of finished living space, this beautifully maintained residence delivers space, style, and versatility for today's modern family.Step inside to discover 9-ft ceilings, hardwood flooring on the main level, a grand double-door entry, pot lights, an oak staircase, and thoughtfully designed separate living and family rooms-perfect for entertaining or relaxed everyday living.The gourmet kitchen is sure to impress with quartz countertops, stainless steel appliances, designer backsplash, centre island, and a bright breakfast area overlooking the backyard. Walk out to a spacious deck and exposed concrete patio, ideal for hosting summer gatherings and enjoying outdoor living.The primary suite offers a peaceful retreat with a generous walk-in closet and spa-inspired 5-piece ensuite. All additional bedrooms are well-proportioned and tastefully finished. California shutters throughout enhance both privacy and style, while the balcony adds architectural appeal.The professionally finished 2-bedroom basement features its own laundry and provides excellent flexibility-ideal for extended family or potential rental income. (id:61852)
Century 21 People's Choice Realty Inc.
32 Wellington Street E
Brampton, Ontario
Experience exceptional value in one of Downtown Brampton's most exciting growth corridors. With the future LRT expansion and new hospital extension transforming the area, this beautifully maintained home offers not only timeless charm but incredible long-term opportunity. Step inside to discover classic craftsmanship paired with thoughtful modern upgrades-rich hardwood floors, detailed millwork, & an inviting layout that blends elegance with everyday comfort. A warm fireplace anchors the main living area, while the home's design offers both formal and open spaces ideal for everyday life and entertaining. The second-floor features 4 spacious bedrooms, a serene upper sunroom, plus a large, finished loft that can serve as a fifth bedroom or luxurious primary retreat. A light-filled family room with wraparound windows opens to a private backyard oasis with lush perennials, blooming wisteria, a deck, and a dedicated vegetable garden. The double garage provides excellent storage or potential for a future garden suite or workshop. Parking for up to five vehicles. The blank canvas basement gives you so many options to transform the additional footprint into even more special spaces. Upgraded electrical, renovated bathrooms, a refreshed kitchen, newer windows (2024), a new roof (2022), and efficient gas radiant heat (hot water rads with gas boiler and some electric baseboard heating). Just steps from Gage Park, shops, restaurants, cultural events, trails, and GO Transit, this home sits in the heart of a rapidly revitalizing downtown. A rare chance to secure a premium property at an exceptional price perfect as a forever home and a smart investment in Brampton's future. Schedule your private viewing today. (id:61852)
Royal LePage Real Estate Services Ltd.
1710 Carrington Road
Mississauga, Ontario
A rare chance to secure a substantial 0.531-acre parcel in the East Credit community, one of Mississauga's most established and vibrant neighbourhoods. The Committee of Adjustment granted consent approval to divide the existing parcel into six residential lots, permitting the development of three pairs of semi-detached homes. This represents a significant planning milestone and positions the property for strategic redevelopment. The approved configuration includes five lots with 9.0 metre frontages and approximately 342.90 square metres each, and one corner lot with an 11.23 metre frontage and approximately 420 square metres. Zoned RL, the property permits both detached and semi-detached dwellings, providing flexibility in design and end-user positioning. Ideally located minutes from Streetsville GO Station, Erin Mills Town Centre, and Credit Valley Hospital, and within close proximity to highly regarded schools including St. Aloysius Gonzaga Secondary School, this location supports strong resale fundamentals. Convenient access to Highways 401 and 403, along with trails along the Credit River, further enhances long-term appeal. With consent approval secured, this offering presents a compelling opportunity for builders and investors seeking scale, flexibility, and a strategic position within one of Mississauga's most established neighbourhoods. (id:61852)
Sam Mcdadi Real Estate Inc.
5285 Durie Road
Mississauga, Ontario
Do not miss this exceptional vacant land opportunity at 5285 Durie Rd, ideally positioned in a thriving Mississauga community with incredible development potential. Proposed lot frontage of 9.00m with a lot area of 342.90 sq m (3,690.95 sq ft), part of a Committee of Adjustment approved consent to sever into 6 lots for 3 pairs of semi-detached homes. Zoned RL and ready for your vision. Savvy buyers will recognize the value of securing this lot in a neighbourhood surrounded by existing homes and strong real estate fundamentals. Minutes to Streetsville Village, Streetsville GO Station, Erin Mills Town Centre, Credit Valley Hospital, top rated schools and beautiful Credit River parklands. Easy access to Highways 401 and 403 rounds out this outstanding investment opportunity. (id:61852)
Sam Mcdadi Real Estate Inc.
5287 Durie Road
Mississauga, Ontario
Rare opportunity to build in one of Mississauga's most established neighbourhoods starts here! This vacant land at 5287 Durie Rd offers a proposed lot frontage of 9.00m with a lot area of 342.90 sq m (3,690.95 sq ft), forming part of a Committee of Adjustment approved consent to create 6 lots for 3 pairs of semi-detached homes. Zoned RL, permitting semi-detached dwellings. Whether you are a builder, investor or end user looking to design your dream home, this is a rare chance to break ground in a prime location. Steps to Durie Road amenities, minutes to Streetsville GO Station, Erin Mills Town Centre, Credit Valley Hospital, top rated schools and the scenic Credit River trail system. Quick access to Highways 401 and 403 makes this an unbeatable location. (id:61852)
Sam Mcdadi Real Estate Inc.
4309 - 2220 Lakeshore Boulevard W
Toronto, Ontario
Buy Condo For The View! Welcome To This Beautiful 2 Bedroom, 2 Bathroom Luxury West Lake Condo With A Breathtaking View Of Lake Ontario! 1 Underground Parking & Locker Included! The Unit Is Situated On The 43rd Floor With A South & West Exposure And A Massive Wrap-Around Balcony. The Unit Is Over 850 Sq Ft, With A Large Primary Bedroom That Comes With A Walk-In Closet And An Ensuite Bath! Combined Kitchen/Living Area With A Remarkable View! Stainless Steel Appliances, Backsplash, Quartz Countertops & Undermount Sink! Cross The Street And Enjoy A Stroll Down To Humber Bay Park By Mimico Creek And Lake Ontario! Find Tons Of Amenities On The Ground Floor, Including Metro Grocery Store, LCBO, Sunset Grill, And Much More! West Lake Luxury Condos Offer Stellar Amenities, Including Full Gym, Racquetball, Yoga Meditation Studio, Indoor Swimming Pool, Hot Tub Jacuzzi, Sauna, Party Room And Lounge Area, Rooftop Terrace, BBQ, And Much More! Less Than A 30-Minute Walk To Mimico GO Station For A Seamless Commute To Downtown Toronto. If You Drive, It Will Take You 15 Minutes To Reach Downtown Toronto! Close To Costco, Easy Access To Gardiner Expy. (id:61852)
Royal LePage Ignite Realty
202 Archdekin Drive
Brampton, Ontario
A Must-See! Beautifully renovated, move-in-ready detached bungalow situated on a big 50 x 100 ft lot with abundant indoor and outdoor space, located in the highly desirable Medoc neighborhood. This charming home offers (3+1) spacious bedrooms and 2 fully renovated bathrooms. The inviting main floor features a bright and spacious living room with two large windows, an upgraded eat-in kitchen with a separate dining area, and three generously sized bedrooms. All bedrooms are equipped with big custom IKEA PAX wardrobe closets and large windows, complemented by a renovated 4-piece bathroom. A separate entrance leads to a fully finished basement, offering excellent future potential. The basement includes a large bedroom with an egress window, a cozy and big open entertainment area with wet bar and a fireplace, renovated a 3-piece full bathroom, and a dedicated laundry room. The exterior boasts a huge driveway and garage (full opening on both sides), providing parking for up to 6 cars. Enjoy a well-maintained front and backyard, a ground-level wooden deck, and a large custom-built Log Storage Shed, perfect for outdoor living and storage. Ideally located within walking distance to schools, parks, transit, and places of worship, and just minutes from Highway 410, Highway 407, and the GO Station. A fantastic opportunity for first-time home buyers, investors, or those looking to upsize or downsize. Don't miss this incredible opportunity to own a beautiful home in a prime location! Extras & Upgrades- Roof - 2015, Engineered hardwood & ceramic tile flooring (main level), Pot Lights, Driveway - 2020, Main floor triple-glazed windows - 2015, Permitted- Circuit breaker electrical panel, Heated Garage (Can be operated By Phone) & Basement egress window. (id:61852)
RE/MAX Paramount Realty
3079 Lindenlea Drive
Mississauga, Ontario
Stunning 4-level backsplit detached home on a large, private lot in the heart of Mississauga. The upper unit spans two levels and features its own separate entrance, private kitchen, 2 full bathrooms and in-suite laundry for added convenience and privacy. 3 parking spots! This fully renovated home is move-in ready and thoughtfully updated throughout. Enjoy a modern, fully equipped kitchen complete with granite countertops, stainless steel appliances, and LED pot lights. The unit offers three spacious bedrooms and two full bathrooms, providing comfortable living space for families or professionals. Parking includes three spots: one in the garage and two on the driveway. Ideally located close to central Mississauga, with easy access to Credit River, Erindale Park, Riverwood Park, and Woodlands Secondary School. Just a short walk to the bus stop on Dundas Street, with a direct bus to the University of Toronto in minutes. Tenants are responsible for 50% of utilities (gas, water, hydro, and hot water tank rental) as well as front lawn maintenance. (id:61852)
Homelife Landmark Realty Inc.
129 Lent Crescent
Brampton, Ontario
Newly renovated * 3+1 bedroom home featuring 4 upgraded washrooms, located in a highly desirable prime location * This home offers modern finishes throughout, including updated bathrooms and pot lights on the main floor, creating a bright and inviting living space * Enjoy the convenience of 4 Driveway Parking Spaces * Unbeatable Location close to schools, parks, transit, shops, and cafes, with quick access to the mall, entertainment, GO Station, and major highways * A true must-see property-don't miss this exceptional opportunity! (id:61852)
Exp Realty
35 Lobelia Street
Brampton, Ontario
Unbeatable Value, Priced To Sell! This rare 1850+ sqft end-unit townhouse on a large pie-shaped lot is nestled in the exclusive Rosedale Village gated community. Enjoy spacious bedrooms and 3 baths, with a beautifully designed main floor primary bedroom including a large walk-in closet and ensuite bath. The 2nd floor features a large second bedroom and a separate large den/flex space. This versatile den/flex space offers ample space for many uses, such as a guest room. The home also includes a fabulous second-floor loft area perfect for relaxation or entertainment. Upgraded kitchen with ample pantry space, hardwood floors, California shutters, and 9' ceilings throughout. An extraordinary opportunity in the GTA, this community redefines easy living with a premium clubhouse offering a private 9-hole golf course, indoor pool, sauna, gym, lounge, auditorium, tennis, and bocce, complemented by concierge service and 24/7 security. A low monthly fee ensures a maintenance-free lifestyle, including snow removal, salting, grass cutting, garden care, and irrigation. Enjoy unparalleled peace and leisure in a thoughtfully designed neighbourhood. (id:61852)
Century 21 Leading Edge Realty Inc.
306 - 1300 Bloor Street
Mississauga, Ontario
Applewood Landmark by Shipp. 1450 Ft. 2 Bedroom /2 Bath + Solarium/Sunroom, Updated Kitchen, Updated 3 Pce Ensuite & 4 Pce. Main Baths, Hardwood & Ceramic Floors, California Shutters, Combined Ensuite Laundry/ Locker. Overlooks Gardens, Tennis/shuffleboard courts.24 Hr. Concierge and Security. Bldg. Amenities: Convenience Store in Building, Rooftop Deck, Indoor Rooftop Pool (Handicap Access), Men's & Women's Health Clubs, Tennis / Pickle Ball Courts, Shuffleboard, Billiard Rooms, Guest Suite, Party Rooms, Wood Working Shop, Inside Car Wash, Min. To GO, Subway, 427, QEW,403, Pearson & Costco (id:61852)
Royal LePage Signature Realty
8 Lee Crescent
Barrie, Ontario
Located In The Highly Sought-After Holly Neighbourhood In South West Barrie, This Townhome Offers Exceptional Value In A Family-Friendly Setting. Within Walking Distance To Schools And Parks & Just Minutes To Highway 400, Park Place, Costco & Lake Simcoe. This Home Features 2 Large Bedrooms & A Bright Open-Concept Kitchen & Living Area. Ideal For First-Time Buyers Or Young Families, The Functional Main Floor Layout & Walkout To A Large West-Facing Fully Fenced Backyard Is Ideal For Kids, Pets, & Entertaining. Upstairs Boasts A Renovated 4-Piece Washroom & A Spacious Primary Suite With Walk-In Closet, Semi-Ensuite Access & Overlooks The Backyard. The Fully Finished Basement Adds Versatile Living Space With An Additional Rec Room Or Potential 3rd Bedroom, Along With A 2-Piece Washroom & Laundry Area. Newer Laminate Flooring Throughout, 1-Car Garage & Full Driveway Completes The Package. Situated On A Quiet Crescent In A Desirable, Family-Oriented Community, You Will Feel At Home Right Away. Enjoy This Home For Many Years To Come. (id:61852)
RE/MAX Hallmark Chay Realty
102 Roy Grove Way
Markham, Ontario
Greenpark Beautiful Townhouse In High Demand Greensborough Markham Meadow, Steps To Swan Lake.Boasts With Beautiful Natural Light, Main Features 9' Ceiling, Modern Kitchen With Open Large Living/Dining And W/O To Deck, Oak Stairs,Pot Lights Thru Out, Laundry Room On Main. Prime Br With 4Pc Ensuite With Walk-Out To Balcony. Walking Distance To Schools,Parks,Mount Joy Go Station,Shops And More. POTL $173.35. (id:61852)
Century 21 People's Choice Realty Inc.
25 West Borough Street E
Markham, Ontario
This property is located in a quiet neighbourhood in Markham, surrounded by top-rated schools, parks, and beautiful green spaces, with convenient access to public transportation. This cozy semi-detached home has been meticulously maintained and features a brand-new kitchen and bathroom, newly installed ceiling lights and fixtures, and fresh paint throughout. With 4 bedrooms on 2nd floor, the home provides ample space for families. The finished basement includes a second kitchen, bathroom, and two bedrooms, with a separate entrance, making it ideal for rental income or accommodating extended family. (id:61852)
RE/MAX Advance Realty
112 - 4800 Highway 7 Road
Vaughan, Ontario
Welcome to Luxury Living at this Beautiful Ground Level 2 Bedroom Condo that feels like a Townhouse at the Prestigious Avenue on 7 Condos in Vaughan. With Soaring 10ft Ceilings and a Unique Over sized Interlocked Terrace with BBQ Gas Line that's Perfect for Entertaining or Enjoying a Relaxing Cup of Coffee in the Morning Watching the Sunrise. Enjoy Condo Living Amenities with Townhouse Style and Comfort. No more Waiting For Elevators! The Functional Open Concept Layout has Plenty of Space for a Dining Area and a Large Living Room with Enough Space for the Whole Family and Floor to Ceiling Windows Letting in Tons of Natural Light. The Modern Two Tone Kitchen features Built-in High End Appliances, Quartz Counter Tops and Plenty of Storage with a Separate Island that Can Be Used as Additional Counter Space. The Generously Sized Primary Bedroom Offers Floor to Ceiling Windows with High Ceilings creating an Open and Inviting Space. The Private Terrace with Unobstructed Views Truly Makes this Unit Stand Out From the Rest Making it an Ideal Option for Those looking for Outdoor Living Spaces. With Hotel like Amenities including a Roof Top Saltwater Pool, Roof Top Playground, BBQ's, Cabanas, High End Exercise Room, Sauna and a Luxuries Party Room and Game Room perfect for All Your Events. Excellent Walking Score with Multiple Transit Options Including Viva and Zum. Walking Distance to High Ranking Schools like Woodbridge College, Downtown Woodbridge, Local Library, Hockey Arena and Countless Amenities, Parks, Shops, Grocery and Restaurants at your Foot Steps. This is truly an Unique Unit that should not be missed! (id:61852)
RE/MAX Your Community Realty
19850 Leslie Street
East Gwillimbury, Ontario
Immaculate, like-new 3 Bedroom, 4 Bathroom townhome with a finished basement, located in the heart of the newly developed Queensville community! Maris Modified A model by Aspen Ridge with 2592 sqft of living space (1905 above grade - builder plans). The open-concept main level features a spacious family room and formal dining room (could be living room), gleaming hardwood flooring and tile throughout, and an interlocking stone patio off the family room for private fenced outdoor living (with BBQ hookup).The gourmet kitchen, located at the heart of the home, boasts an eat-in breakfast area, stainless steel appliances, upgraded lighting, quartz countertops, marble backsplash and a massive centre island. The upper level offers 3 sun drenched full bedrooms. The primary bedroom features wood flooring, a large walk-in closet and ensuite bathroom with double sinks and stand up shower. The finished basement provides ample storage, additional living, play, or work space and includes a recreation room with warm electric fireplace and a convenient 2-piece bathroom (room to add a shower or tub). Large attached 2-car garage with convenient lane access. Feels just like a detached home, no additional maintenance fees! Ideally located steps to the recreation centre (Health & Active Living Plaza), Valley View Park, Queensville Public School, and just minutes away from the GO Train, public transit, shops, restaurants, and Highway 404. (id:61852)
RE/MAX Hallmark York Group Realty Ltd.
17 Mercury Avenue
Georgina, Ontario
Fantastic Location! Very Bright and spacious 4-bedroom Home in the Sought-after Community of Simcoe Landing, featuring no front walkway. The open-concept main level offers generous principal rooms, 9-foot ceilings, and a wood staircase with iron pickets-perfect for a growing family. Enjoy a gas fireplace in the large family room, laminate flooring throughout, and a grand open-to-above foyer. Convenient Main-floor laundry. The untouched basement provides endless potential for customization. Ideally located close to shopping, schools, parks, and Hwy 404. (id:61852)
Right At Home Realty
980 Cormorant Path
Pickering, Ontario
Brand New Hawthorne Model (Approx. 1,762 Sq Ft) By Tower Hill Homes In The Highly Desirable New Seaton Community. Freehold Townhome Featuring Open-Concept Layout, Great Room With Electric Fireplace, Modern Kitchen With Centre Island, Natural Oak Staircase, Main Floor Laundry, And Full Basement. Primary Bedroom With Walk-In Closet And 4-Pc Ensuite. Buyer To Select Finishes. Includes $10,000 In Décor Dollars. Close To Hwy 407/401, GO Station, Parks, Trails, And Schools. Closing August 2026. (id:61852)
Intercity Realty Inc.
1 Milligan Street
Clarington, Ontario
Absolutely Stunning Port Of Newcastle Home Finished From Top to Bottom! Entertainer's Dream Layout Offers a Formal Dining Area & Open Concept Kitchen & Living Rooms. Fantastic Finishes - New Flooring, Gas Fireplace, Stainless Steel Appliances & More! Spacious Breakfast Area W/ A Walk-Out to Custom Stamped Concrete Patio in Fully Landscaped Backyard! Four Spacious Bedrooms Upstairs, The Master W/ His/Hers Sinks, Stall Shower & Soaker Tub! Finished Basement Is The Ultimate Man-Cave, W/Built-in- Bar & Seating Area W/ Electric Fireplace. Plus a Workshop/Storage Room! Highly Desired Lakeside Community Offers Plenty of Activities For Your Family and is Just Minutes To The 401! (id:61852)
RE/MAX Realty Services Inc.
144 Maybourne Avenue
Toronto, Ontario
Custom Built 2 Storey Detached House In The Demand Area Bordering East York. Minutes To Schools, Place Of Worships, Shops And Supermarkets, Specialty Stores, Parks & More. Abound W/ TTC Buses At Either Victoria Park Avenue, Pharmacy Avenue or St. Clair Avenue. Hardwood Floors Throughout W/Decorative Cornice In Living/Dining Area. Granite Counter Top & Maple Wood Cabinetry In Kit. 3 Skylights On The 2nd Flr To Capture Natural Light. With Ensuite Washrooms W/Whirlpool. (id:61852)
Royal LePage Terrequity Realty
711 - 3050 Ellesmere Road
Toronto, Ontario
Welcome to this beautiful 2-bedroom, 2-bathroom condo unit that has been freshly painted and is ready for you to move in. Enjoy stunning, unobstructed views of lush greenery from every window. The newly renovated kitchen features elegant white cabinets, a stylish backsplash, and granite countertops, creating a bright and contemporary space for all your culinary adventures. New carpet throughout the unit adds a luxurious touch and enhances comfort. The building is meticulously maintained and offers excellent amenities, including a 24-hour concierge, exercise room, games room, indoor pool, and a party/meeting room. Conveniently located just minutes from the 401, within walking distance to the University of Toronto, Centennial College, public transit, dining, shopping, and grocery stores. (id:61852)
RE/MAX Premier Inc.
210 - 1100 Kingston Road
Toronto, Ontario
Welcome to this Quaint, Modern Chic, Charming and Vibrant Kingston Road Village! Experience an Intimate and Elegant Living in this 902 SF, 2 Bedroom with Walk-In Closets + Den + 2 Full Washrooms, plus 50 SF of Open Balcony in Toronto's Upper Beach! This Spacious Unit features High-end Laminate Flooring throughout, 9 Ft Ceilings, Open-Concept Living/Dining Room with a walk-out to a generously sized balcony where you can enjoy a peaceful morning beverage or unwind with an evening drink at the end of the day. A dedicated gas BBQ hookup comes in handy for your outdoor grilling! Upgraded Kitchen with Quartz Countertop, Subway-Tile Backsplash, Built-In Stainless Steel appliances, Undermount Lighting, Soft-Close Cabinetry, Kitchen Island + 2 Counter Stools. Explore the neighbourhood's many delights, from boutiques to cafes to the breathtaking parks and ravines, including the BEACH itself and its endless attractions, which are literally minutes away "down the hill"! Discover why this condo unit is a place to truly call home. Steps to Shops, TTC transit, Top-rated Schools, Restaurants, Blantyre Park with Sports Diamond and Outdoor Pool Combo, Toronto Hunt Club, Farmer's Market, Boardwalk, etc. Upscale Amenities Include: Rooftop Deck/Garden with BBQ's and Panoramic Views, Entertainment, Lounge with a Fireplace, Guest Suite, Games Rm, Fitness and Yoga Room, Billiard Room, Library, Pet Wash Room and more. **EXTRAS** 1 Parking, 1 Locker, Concierge Mon-Fri 3PM-11PM & overnight security, Sat/Sun 24 hrs. (id:61852)
Century 21 Leading Edge Realty Inc.
612 - 150 Alton Towers Circle
Toronto, Ontario
A Well Maintained Condo With High Class Recreation Facilities In Demand Location. Rarely Found Bright And Spacious 1 Bedroom W/Ensuit Bathroom Steps To Ttc, Plaza, Restaurants, Supermarket, Medical Centre, Milliken Park, Library And School, Close To Steeles, Pacific Mall, Go Train, Markville Mall, STC, Hwy 404/401/407, 24 Hrs Concierge, Indoor Swimming Pool, And Visitor Parking. Pets Allowed with Restrictions (id:61852)
Homelife/future Realty Inc.
712 - 109 Front Street E
Toronto, Ontario
Welcome to Suite 712 at 109 Front St E, Toronto, Ontario - a 1-bedroom condo in the heart of downtown Toronto, just steps to St. Lawrence Market. This south-facing, bright suite offers an exceptional layout with no wasted space, maximizing every square foot for comfortable, functional living. The open-concept kitchen seamlessly connects to the living and dining area, creating an ideal space for entertaining or relaxing at home. Enjoy unbeatable convenience with everything you need just outside your door. Walk to Union Station, subway, and streetcar access, with quick connections to the DVP and Gardiner Expressway for effortless commuting. Stroll to the Harbourfront, Financial District, and some of the city's best restaurants, cafés, and boutique shops - all within blocks of the building. This unit includes one owned underground parking space and an exclusive-use locker, offering valuable storage and convenience in the downtown core. Residents enjoy premium building amenities, including 24/7 concierge service, a beautifully maintained rooftop garden with BBQ area, and a welcoming community atmosphere that truly makes this building feel like home. Whether you're a first-time buyer, professional, or investor, this condo delivers location, lifestyle, and value in one of Toronto's most sought-after neighbourhoods. (id:61852)
Agentonduty Inc.
714 - 1 Belsize Drive
Toronto, Ontario
BRIGHT 2-BED 2-BATH SUITE, IN BOUTIQUE-STYLE CONDO IN DESIRABLE DAVISVILLE VILLAGE. EXTRA LARGE TERRACE WITH SUNSET VIEWS PLUS WATER AND BBQ HOOK UPS. THIS UNIT HAS A FUNCTIONAL SPLIT LAYOUT WITH OVER 800 SQFT OF INDOOR LIVING SPACE. VERY BRIGHT AND SPACIOUS WITH FLOOR TO CEILING WINDOWS, A BEAUTIFUL KITCHEN WITH SS APPLIANCES AND B/I ISLAND, AND LOTS OF STORAGE SPACE. SECOND BEDROOM FEATURES A MIRRORED CLOSET AND GLASS DOORS FOR VERSATILITY. THE MASTER BOASTS A WALK-IN CLOSET AND 4 PC. ENSUITE BATH. LOTS OF UPGRADES TO THIS SUITE, INCLUDING B/I LIGHTING THROUGHOUT, CUSTOM WINDOW COVERINGS, AND UPDATED APPLIANCES. THIS UNIT COMES WITH BOTH PARKING AND A LOCKER INCLUDED. (id:61852)
Right At Home Realty
1805 - 10 Yonge Street
Toronto, Ontario
Bright two-storey open concept waterfront condo with floor to ceiling windows, a 5 minute walk to Union Station, the underground PATH, easy access to both Gardiner and DVP! Priced to sell! Main floor upgrades include; glass backsplash, quartz counter top on an island with much storage, stainless steel appliances, newer bathroom fixtures and an electric fireplace. Beautiful city views in the evening and natural light during daytime with Five-star amenities including; high speed internet, FIBE TV with Crave, indoor & outdoor pools, sauna, fitness centre, squash court, golf simulator, games room, media room, billiards room, SkyLounge, guest suites, visitor parking to name some of what is available to you and those whom you welcome into your beautifully condensed living space. (id:61852)
Harvey Kalles Real Estate Ltd.
Basement - 276 Hounslow Avenue
Toronto, Ontario
"UTILITIES (Hydro, Heat, Gas & Internet) INCLUDED" FOR FAIR RESIDENTIAL USE. FANTASTIC RENOVATED 2-BEDROOM BASEMENT APARTMENT,AT GARAGE LEVEL,IN THE HIGHLY DESIRABLE NORTH YORK - WILLOWDALE AREA (YONGE & FINCH).THIS BRIGHT AND SPACIOUS UNIT FEATURES A PRIVATE SEPARATE ENTRANCE,LARGE OPEN-CONCEPT LIVING AND DINING AREA, MODERN KITCHEN WITH STAINLESS STEEL APPLIANCES INCLUDING A DISHWASHER,BRAND NEW FRIDGE& BRAND NEW HOOD,SPACIOUS BEDROOMS,FULL 4-PIECE BATHROOM,FRESHLY PAINTED INTERIOR & BRAND-NEW LAMINATE FLOORING THROUGHOUT. INCLUDES PRIVATE, NON-SHARED WASHER & DRYER.ONE DRIVEWAY PARKING SPOT INCLUDED.CONVENIENTLY LOCATED CLOSE TO YONGE STREET,FINCH SUBWAY STATION,TTC BUS STOP,COMMUNITY CENTRE,PARKS,SHOPPING,RESTAURANTS & ALL AMENITIES. SITUATED IN A QUIET NEIGHBOURHOOD,IDEAL FOR A SINGLE PROFESSIONAL OR COUPLE. (id:61852)
Homelife/bayview Realty Inc.
360 Wellesley Street E
Toronto, Ontario
This beautiful 4-bedroom home blends historic character with a carefully curated 2021 designer renovation by Jillian Douglas Design. From the moment you step inside, soaring 10-foot ceilings, expansive windows, and wide-plank engineered white oak floors create a bright, airy elegance. Original details have been preserved to enhance the timeless Victorian charm, seamlessly paired with thoughtful renovations that bring a contemporary edge. The main floor offers spacious principal rooms, a stylish 2-piece powder room adds convenience, while the fully renovated kitchen is complete with premium appliances, custom cabinetry, and a built-in banquette , and walks out to a private deck & garden. Upstairs, the second floor continues the thoughtful design with custom closets, a renovated bathroom featuring an oversized custom vanity. Also features 2nd floor built-in laundry closet with a stacked washer/dryer. Looking upward, architectural drawings are already completed for a stunning third-floor primary retreat with unobstructed north views. The lower level offers exceptional flexibility, with a spacious one-bedroom, separate residential unit featuring its own front entrance and an additional rear exit to the backyard. Approved by the Committee of Adjustment (1991), basement underpin (1989), and renovation with a building permit (1992) for the basement conversion to a second unit. The basement apartment will be vacant as of April 1/26. Option to rent the basement unit to help pay the mortgage or renovate and bring the space back into the main house. Also perfect as an in-law or nanny suite. A street parking permit makes parking a breeze and keeps the backyard space for fun and relaxation, or potential future laneway parking (subject to City approval). (id:61852)
Real Broker Ontario Ltd.
909 - 150 Sudbury Street
Toronto, Ontario
Bright and airy soft loft with polished concrete floors, exposed ceilings, and expansive floor-to-ceiling windows creating a striking industrial aesthetic. Open-concept living space flows seamlessly to a private balcony with lake views. Quiet suite with a desirable split two-bedroom layout, both bedrooms offering windows, closets, and abundant natural light. Updated with stainless steel appliances.Offered partly furnished for added convenience. Live in the heart of vibrant Queen West and enjoy excellent amenities, including a gym and pool. Parking and Locker included. (id:61852)
Forest Hill Real Estate Inc.
Upper - 885 Davenport Road
Toronto, Ontario
885 Davenport Road #Upper, Toronto, ON M6G 2B4 Stunning Two-Storey Loft Apartment - Hillcrest / Wychwood (Dupont & Christie) Available February 1st. This brand-new, fully renovated, sun-soaked two-storey loft apartment is a rare offering in the highly desirable Hillcrest / North Annex area. Spacious, unique, and centrally located, this exceptional unit combines character, comfort, and breathtaking city views. Features & Highlights: Spectacular panoramic views of Toronto from a private rooftop deck, bright, modern kitchen with brand-new, never-used appliances (including dishwasher), charming breakfast solarium overlooking the city, beautifully designed bathroom featuring a one-of-a-kind clawfoot tub 2+ bedrooms with ample storage and generous closet space. Parks and tennis courts adjacent to the property. Parking available on private laneway. Bus stop at the door. Unbeatable Location: Minutes to Dupont, Ossington, Christie, and St. Clair West subway stations. Walking distance to 24-hour grocery stores, bakeries, dry cleaners, cafés, and restaurants. Additional Perks: Quiet, well-maintained property. Very reasonable Landlord. Lease Terms: 1 Year Lease. (id:61852)
Harvey Kalles Real Estate Ltd.
170 Burndale Avenue
Toronto, Ontario
Priced to Sell Timeless Modern Luxury in Prime Willowdale west, This rare, move-in-ready home blends timeless modern design with exceptional craftsmanship, offering over 5323 square feet of beautifully finished living space. From the moment you step inside, the thoughtful layout, soaring ceilings, and high-end finishes with imported Italian Cabinets, windows and doors, set the tone for elevated European style living. The main level is anchored by a stunning chefs kitchen featuring top-of-the-line Miele appliances, sleek custom Italian cabinetry, and an expansive island designed for both cooking and gathering. Just beyond, floor-to-ceiling windows in the family room flood the space with natural light and frame serene views of the large, private backyard an ideal setting for indoor-outdoor living. Upstairs, the incredible primary retreat offers a peaceful sanctuary complete with a luxurious 8-piece ensuite. Three additional generously sized bedrooms and a second laundry room provide ultimate comfort and convenience for families of all sizes. The bright lower level, with its radiant heated floors and direct walk-out to the backyard, adds About 1500 square feet of versatile space perfect for a media room, gym, or guest suite. No detail has been overlooked from wide plank white oak hardwood floors a Full Control4 home automation to custom LED pot lighting and automated Blinds. This is a home that truly shows to perfection. Located on a quiet, tree-lined street in Willowdale, with access to top-rated schools, shops, and transit, this is an extraordinary opportunity to own a designer home in one of Toronto's most sought-after neighbourhoods. Act quickly this exceptional property is priced to sell and wont last long. (id:61852)
Harvey Kalles Real Estate Ltd.
1416 - 33 Harbour Square
Toronto, Ontario
Experience luxurious waterfront living with a stunning two-storey lake view from every window. This bright and spacious suite offers an open-concept layout, showcasing a modern white kitchen complete with all appliances and ample storage. Enjoy the convenience of two washrooms, ensuite laundry, and thoughtful built-ins that maximize space and functionality. The living area is perfect for relaxing or entertaining while taking in the breathtaking, unobstructed views of Lake Ontario. Situated in one of Toronto's most sought-after waterfront residences, you'll enjoy access to top-tier amenities including a spectacular rooftop pool with BBQ terrace, a fully equipped fitness centre, squash court, guest suites, and complimentary shuttle service. This is a truly exceptional place to call home. Don't miss this opportunity to live by the water with spectacular views and everything downtown Toronto has to offer right at your doorstep! (id:61852)
Chestnut Park Realty(Southwestern Ontario) Ltd
83 Ward Avenue
Hamilton, Ontario
Discover 83 Ward Ave in the vibrant Ainslie Wood neighbourhood of Hamilton! Ideally positioned just 7 minutes from McMaster University, this location is especially appealing to students, faculty, and professionals. A versatile detached bungalow designed for comfortable family living and strong investment potential. The home features hardwood floors throughout, a spacious layout with 4+4 bedrooms, four bathrooms, and a separate entrance that lends itself perfectly to in-law suites, multi-generational households, or income-generating rental use. Outdoor recreation and family-friendly green space can be enjoyed at nearby Alexander Park, while the shops, cafes, and eateries of Westdale Village add charm and everyday convenience. Residents benefit from easy access to grocery stores such as Fortinos and Metro, along with gyms, restaurants, and multiple transit routes within walking distance. Commuters will also appreciate the quick connections to major highways. Whether you're searching for a spacious home for an extended family or a high-demand property in a prime rental pocket, 83 Ward Ave presents a compelling opportunity in one of Hamilton's most established and sought-after communities. (id:61852)
RE/MAX Ace Realty Inc.
