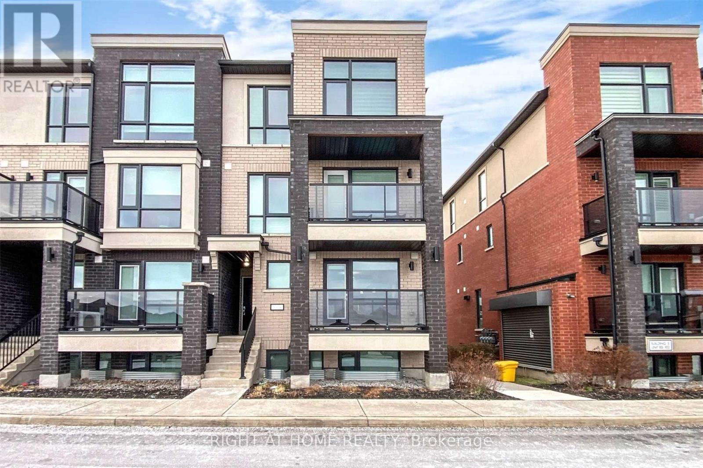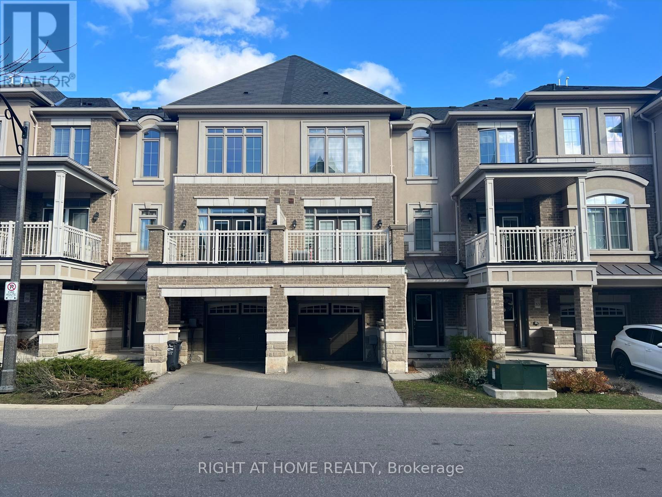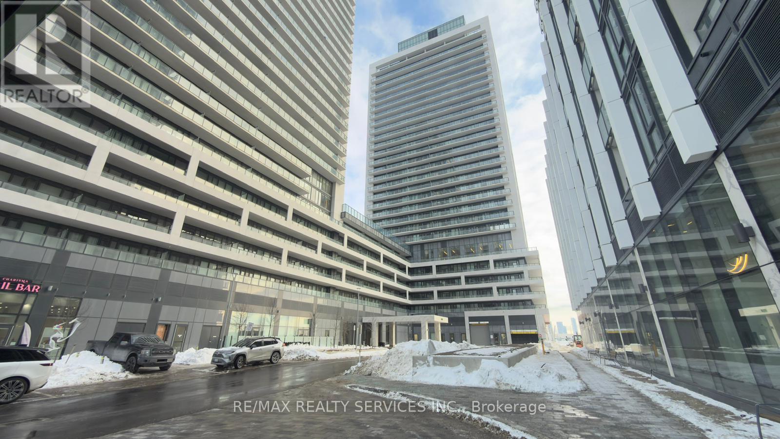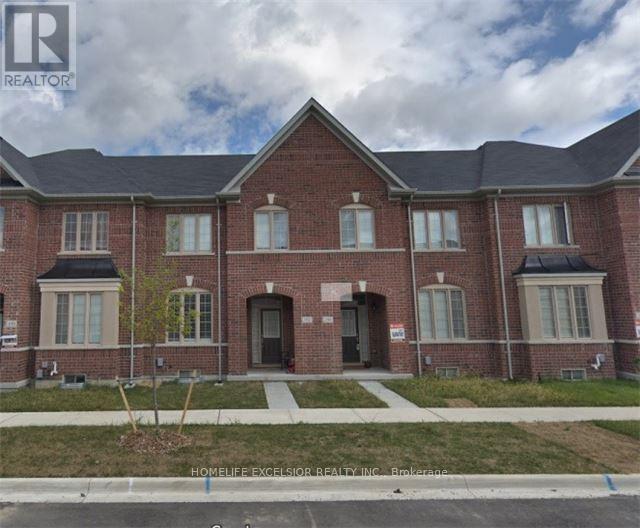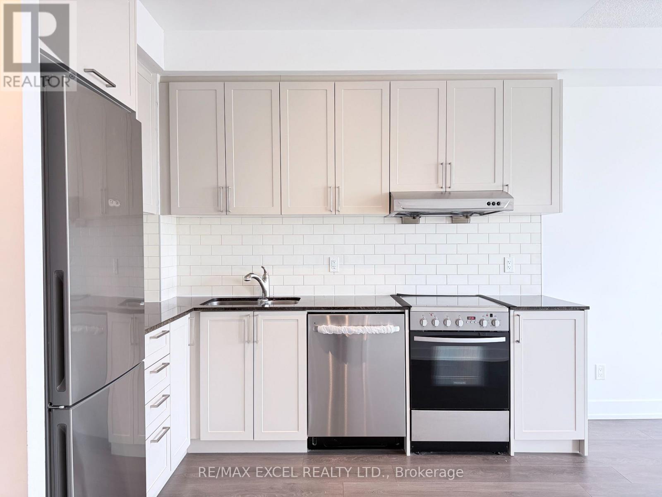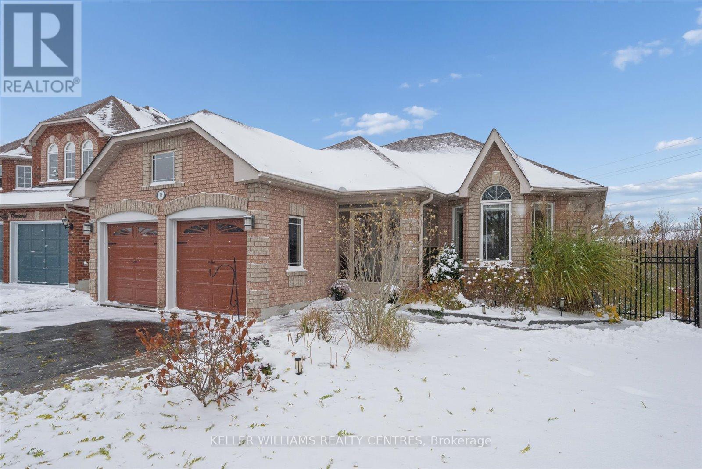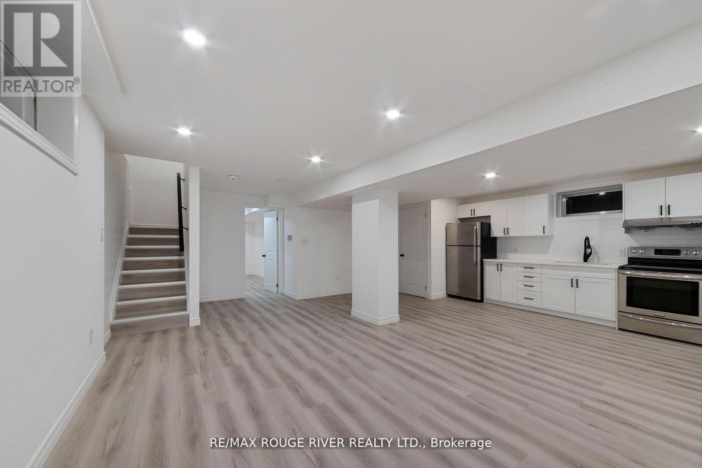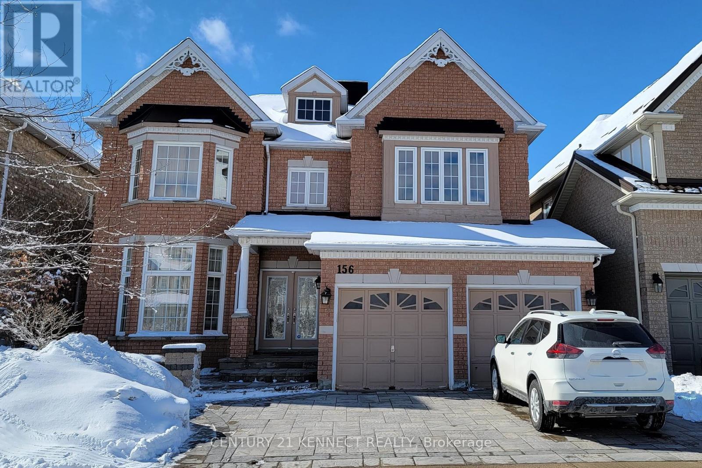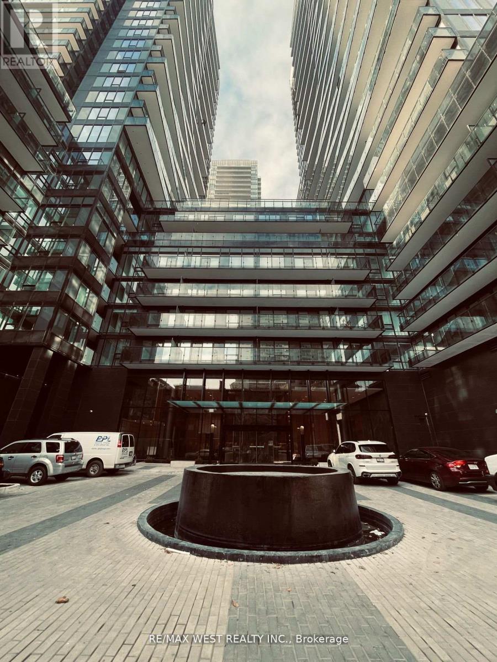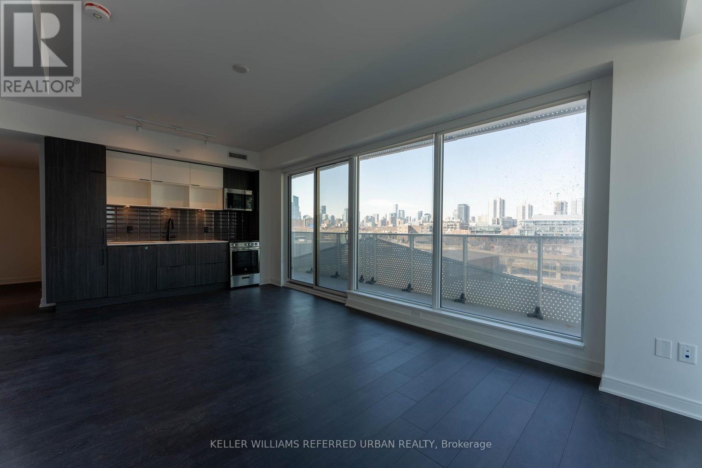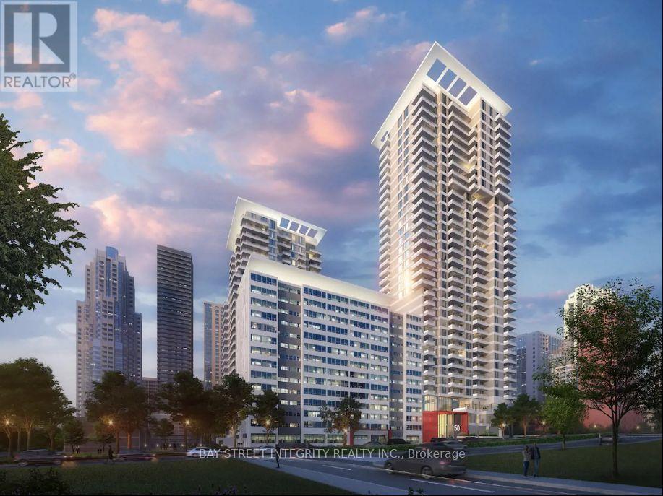82 - 100 Dufay Road
Brampton, Ontario
Stunningly Upgraded C O R N E R U N I T => Immaculate and in Move-In Condition => Well Maintained Modern Complex => Located In A Prime, Fast Growing Newer Area Of Brampton with Easy Access to Amenities => Gorgeous Open Concept Ground Level Floor Plan Perfect for Entertaining & Everyday Living=> Highly Sought-After C O R N E R Unit => Freshly painted interiors showcasing timeless appeal => Upgraded Kitchen With Stainless Steel Appliances, Breakfast Bar & a Window in the Kitchen=> Spacious Two-Bedroom Layout => 2 F O U R - P I E C E B A T H R O O M S (Other units have only 1.5 Bathrooms) => Enjoy Two Separate open B A L C O N I E S With Walkouts From Living Room And Bedroom Bringing in Abundant Natural Light and Fresh Air => Quality Laminate Floors Throughout; Combining Style with Easy Maintenance => Conveniently Located Near Mount Pleasant Go Station, Public Transit, Parks, Schools, Grocery, Longos, Worship Place, Banks, And Mount Pleasant Village Community Center & Library => Experience exceptional value => this townhome combines affordability with premium quality and a prime location (id:61852)
Right At Home Realty
1808 - 55 Strathaven Drive
Mississauga, Ontario
Absolutely Stunning & In Move-In Condition => Well Maintained Tridel Built Complex => Conveniently Located In The Heart Of Mississauga => Ideal For A First Time Buyer Or An Investor => The Unit has been Professionally Painted => Open Concept Layout With A Walkout To A Large O P E N B A L C O N Y => Sun-Drenched Unobstructed Panoramic Higher Floor View => Laminate Floors => Painted White Kitchen Cabinets => One Underground Parking Spot & One Storage Locker => Easy Access To Highways 401, 403, 410 & 407 => Close To Square One Mall & Shopping Plazas, Schools, Parks, Community Centre, Library & Restaurants => Direct Access To The Upcoming Hurontario Light Rail Transit (L.R.T.) & Public Transportation => Condo Fee Includes Heat, Hydro & Water => Affordable Luxury Living At Its Finest => Some Images are Virtually Staged and are Provided for Visualization and Staging Purposes (id:61852)
Right At Home Realty
54 - 2435 Greenwich Drive
Oakville, Ontario
Stunningly upgraded, impeccably maintained, and truly move-in ready => This 3-Storey Freehold Townhome Impresses From the Moment you Arrive=> A Gorgeous Curb Appeal welcomes you to Exceptional Quality and Style Throughout => Nestled in the desirable West Oak Trails neighborhood, one of the most sought-after communities => An Open Concept Floor Plan Creating an Inviting Ambiance Perfect for Both Relaxation & Entertaining => An Intimate Gourmet Kitchen Featuring Stainless Steel Appliances, Quartz Countertops, an Oversized Single-bowl Sink, an Upgraded Faucet, and a matching Quartz Backsplash => The Combined Living and Dining Rooms Provide an Inviting Open-Concept Space => a Double Door Walkout From the Dining Room to a Spacious Open B A L C O N Y => Two Upgraded Bathrooms => Hardwood Floors and Oak Staircase => Professionally Painted => Upgraded Electric Light Fixtures Conveniently Operated By Remote Controls => Newly Installed Zebra Blinds => Single Car G A R A G E with garage Entrance From Home => This Unit is Conveniently Located Just Steps Away from the Visitor's Parking => Close proximity to To Parks, Oakville Hospital, Schools, Shopping, Bronte GO & Easy Access To Hwy 407 & QEW => Be the First to Enjoy this 10+ Townhome after being Completely Renovated => The TH has all the Bells and Whistles ! (id:61852)
Right At Home Realty
2412 - 27 Korda Gate
Vaughan, Ontario
Welcome to this stunning, never-lived-in 1+Den, 2-bathroom condo offering 725 sq. ft. of bright, modern living in a prime location. This thoughtfully designed open-concept layout features a sun-filled living area with unobstructed views that flows seamlessly into a contemporary kitchen, perfect for both relaxing and entertaining. The upgraded kitchen boasts an elegant center island, extended cabinetry, extended backsplash, and upgraded hardware, blending style with everyday functionality. The spacious primary bedroom offers comfort and privacy, while the versatile den provides the ideal space for a home office or guest area. A generously sized entryway adds everyday convenience, and the extended balcony is perfect for enjoying your morning coffee or unwinding in the evening. Residents will appreciate the building's luxury amenities and unbeatable proximity to shopping, dining, public transit, and all the conveniences of the surrounding vibrant community. Includes 1 parking space and 1 locker - an excellent opportunity for anyone seeking a stylish, urban lifestyle in a brand-new home. (id:61852)
RE/MAX Realty Services Inc.
192 Northvale Road
Markham, Ontario
3 BR Town House For Rent In Upper Cornell. 3 Mins Walk To Little Rouge Public School Which Has Ratings Of 8, One Of The Best-Rated School In Markham. Children Playground And Parks Next Door. Direct Yrt Bus To Subway. Very Well Planned Layout With Living, Dining And Family Room On The Main Floor. It Has A 2 Sided Fireplace To Div Family Rm And Living Rm Area. Landlord Allergic To Pets, No Smoking (id:61852)
Homelife Excelsior Realty Inc.
527w - 268 Buchanan Drive
Markham, Ontario
Luxury 1+1 Condo In Unionville Garden | 9' Ceiling | Laminate Floor | Kitchen W/Granite Countertop | SeparateDen (can be used as Home Office/2nd Bdrm) | New Dishwasher (2025) | Private Balcony | Full Bath | Mins DriveTo 404&407, Go Station. Close To Unionville H.S., Markham Civic Center, Shopping Center & Much More.Building Amenities Fitness Center, Saunas, Indoor Swimming Pool, Karaoke & Game Room, Guest Suite& More. 24Hrs Concierge. (id:61852)
RE/MAX Excel Realty Ltd.
76 Kerfoot Crescent
Georgina, Ontario
Welcome to this **beautiful true bungalow** set on a **large pie-shaped lot** in one of **Keswick's most desirable neighbourhoods!** This impressive home combines comfort, function, and style-featuring **main-floor living** with an **open-concept layout**, **bright principal rooms**, and **quality finishes throughout**.The **spacious kitchen** offers plenty of counter space and flows seamlessly to a **sunny deck**, perfect for morning coffee or summer barbecues. The **large 2-car garage** provides ample parking and storage, while the **wide driveway** easily accommodates guests.Downstairs, the **fully finished walk-out basement** expands your living space with a **bright recreation area**, **additional bedroom(s)**, and **direct access to a stunning covered deck**-ideal for relaxing or entertaining rain or shine.Enjoy the **private, pie-shaped backyard** with room for gardens, play, or even a future pool. Surrounded by **mature trees** and located in a **quiet, family-friendly area**, you'll be just minutes from **Lake Simcoe, parks, schools, shopping, and Highway 404** for an easy commute.Don't miss this rare opportunity to own a **true bungalow with a walk-out basement and multiple outdoor living spaces** in one of Keswick's finest locations! (id:61852)
Keller Williams Realty Centres
222 B Hibbert Avenue
Oshawa, Ontario
Discover the epitome of modern living in this stunning, fully renovated LEGAL 2-bedroom, 1-bathroom basement apartment. Boasting high ceilings, large windows and a contemporary design, this brand-new space offers a bright and airy atmosphere that feels anything but underground. Enjoy the convenience of private laundry facilities and the peace of mind that comes with knowing every detail has been meticulously updated. Located just minutes from the 401, this prime spot provides effortless access to major routes, making your commute a breeze. Plus, with the Oshawa Centre mall nearby, you'll have an array of shopping, dining, and entertainment options at your fingertips. This is not just a home; it's a lifestyle upgrade. Don't miss your chance to make this exceptional apartment your own! (id:61852)
RE/MAX Rouge River Realty Ltd.
Lower 2 - 156 Atherton Avenue
Ajax, Ontario
1+Den basement apartment with a private separate entrance, located in a sought-after and family-friendly neighbourhood. Ideally situated close to schools, shopping, parks, and everyday conveniences, offering both comfort and convenience. The unit features a modern kitchen complete with quartz countertops and stainless steel appliances, along with durable laminate flooring throughout. One parking space is included on the driveway. Heat, hydro, and water are all included in the rent for added value and ease. Shared laundry facilities available. An excellent option for young professionals or a small family seeking a clean, comfortable place to call home. (id:61852)
Century 21 Kennect Realty
1608 - 127 Broadway Avenue
Toronto, Ontario
Line 5 Condos Modern Living in the Heart of Yonge & Eglinton - **1+1 Unit**: Thoughtfully designed with a functional layout. - **Bright & Spacious**: Floor-to-ceiling windows and a large balcony with stunning views. - **Versatile Den**: Perfect as a 2nd bedroom, home office, or media room. - **Exceptional Amenities**: 24/7 concierge, party lounge, BBQ terrace, fitness center, co-working space, outdoor pool, spa, yoga studio, outdoor theatre, and even a pet wash station. - **Prime Location**: Steps from Eglinton Subway, future Crosstown LRT, parks, dining, shopping, and vibrant entertainment. Live at the center of it all style, convenience, and luxury await! Brand New Appliance: Microwave, Fridge, Stove, Oven, Dish Washer, Washer & Dryer. (id:61852)
RE/MAX West Realty Inc.
701 - 60 Tannery Road
Toronto, Ontario
Well-maintained 2-bedroom, 2-bath suite at Canary Block offering approximately 800-899 sq ft of functional living space. Features include floor-to-ceiling windows, hardwood floors throughout, and a wrap-around balcony with northeast exposure. Conveniently located close to everyday amenities, restaurants, public transit, and quick access to the DVP/QEW. Just steps to the Distillery District, Corktown Common Park, and St. Lawrence Market. Building amenities include business centre (WiFi-equipped), concierge, gym, party/meeting room, rooftop deck, and security system. 1 locker included and 1 parking included. (id:61852)
Keller Williams Referred Urban Realty
2010 - 25 Holly Street
Toronto, Ontario
Welcome To 25 Holly St, Unit 2010, A Stunning Two-Year-Old 2-Bedroom, 2-Bathroom Condo Ideally Located In The Heart Of Vibrant Midtown Toronto. Perched On The 20th Floor, This Southwest-Facing Suite Offers Breathtaking City Views And An Elevated Urban Lifestyle. The Bright And Airy Living Area Features Floor-To-Ceiling Windows With A Walk-Out To A Private Balcony, Flooding The Space With Natural Light And Enhancing The Open Feel Created By 9 Ft Ceilings. The Sleek, Modern Kitchen Is Beautifully Appointed With Quartz Countertops, A Stylish Ceramic Backsplash, And Stainless-Steel Appliances, Perfect For Both Everyday Living And Entertaining. Both Bedrooms Are Generously Sized With Large Windows And Ample Closet Space, While The Primary Bedroom Boasts A Private 3-Piece Ensuite For Added Comfort And Privacy. Unbeatable Location At The Iconic Yonge St And Eglinton Ave, Everything You Need Is Right At Your Doorstep! Just Steps To The Eglinton Subway Station, TTC Buses, And The Eglinton Crosstown LRT. Enjoy Easy Access To Shops, Restaurants, Grocery Stores, Entertainment, Community Centre, Parks, Sunnybrook Hospital, And More. This Is Sophisticated City Living At Its Finest - Perfect For First Time Home Buyers, Professionals, Or Investors Seeking Location, Lifestyle, And Value. (id:61852)
Bay Street Integrity Realty Inc.
