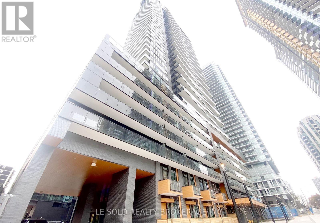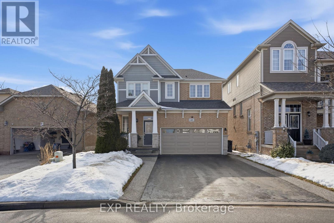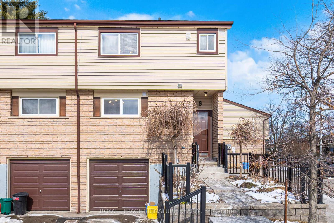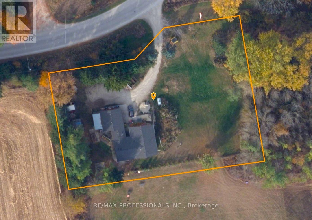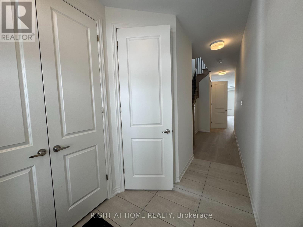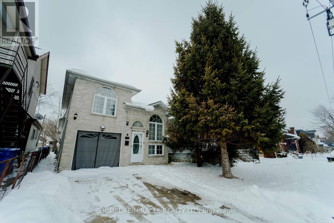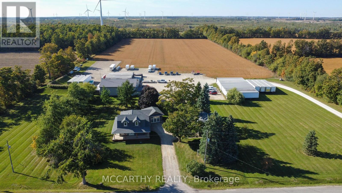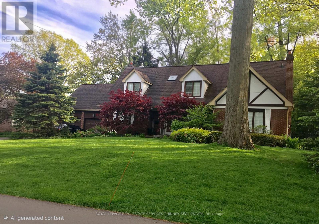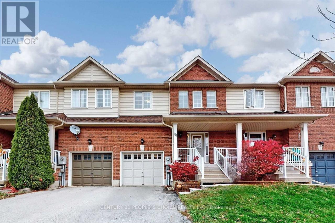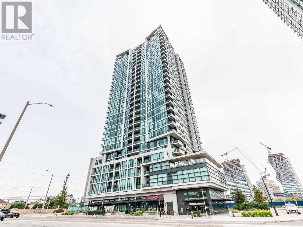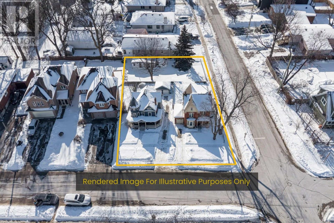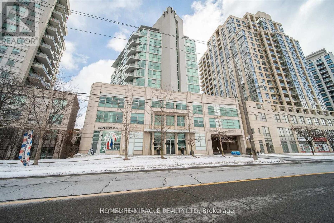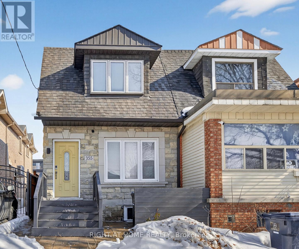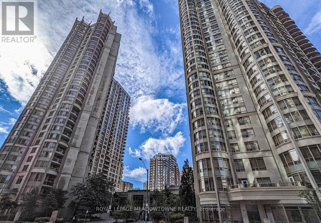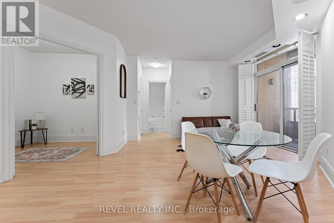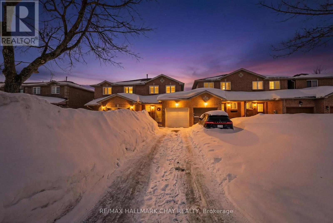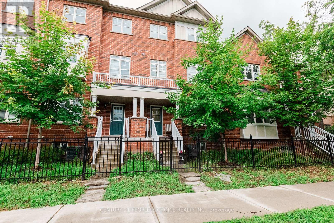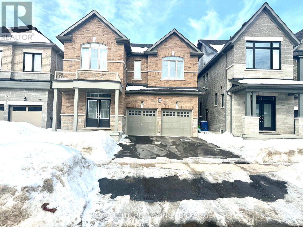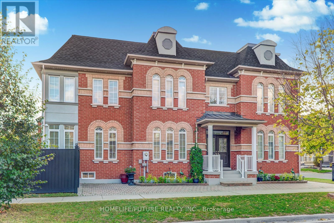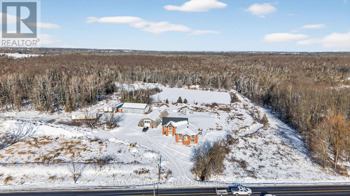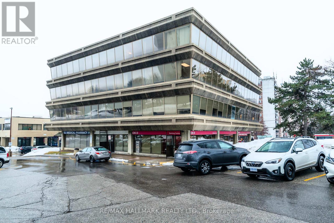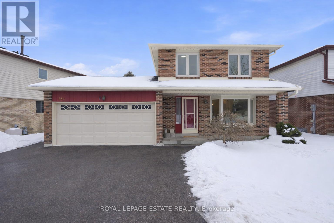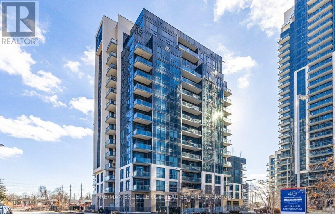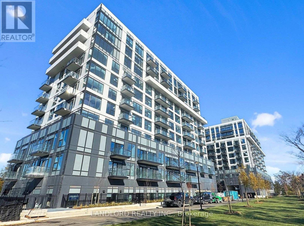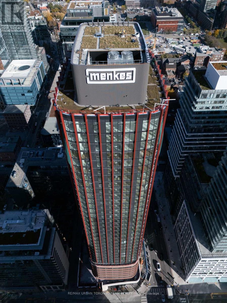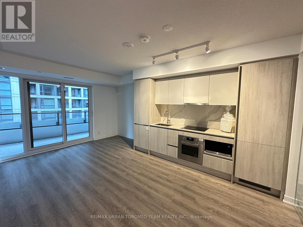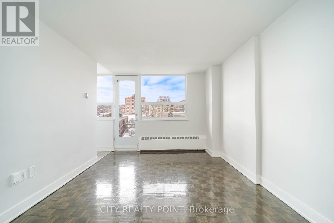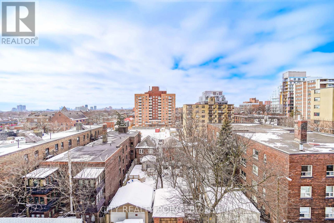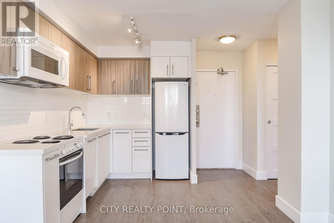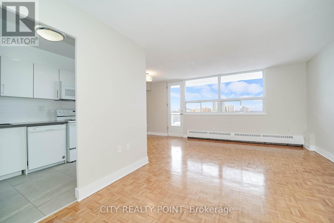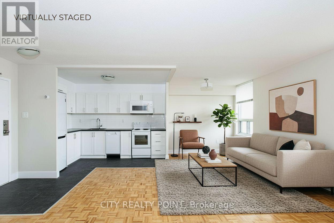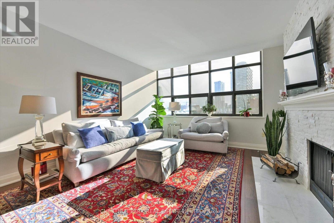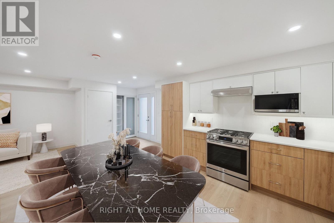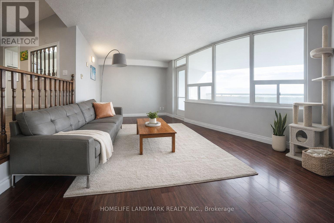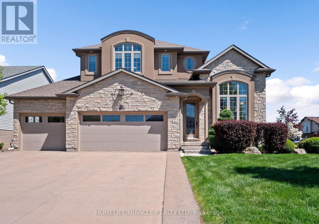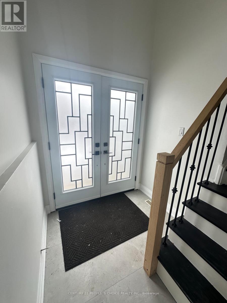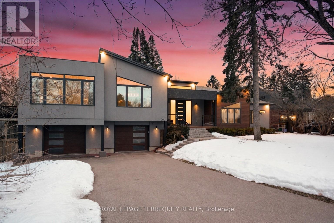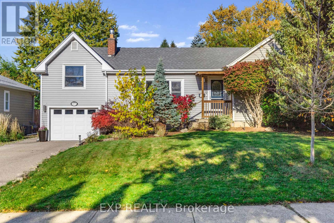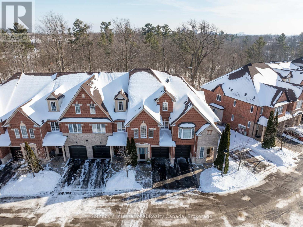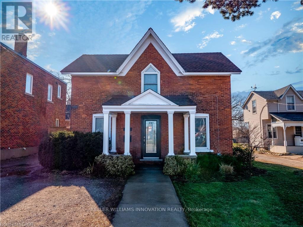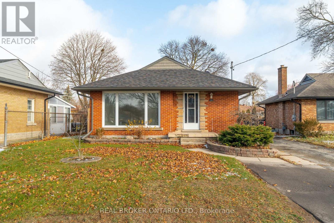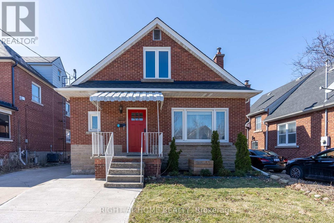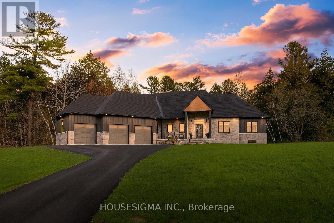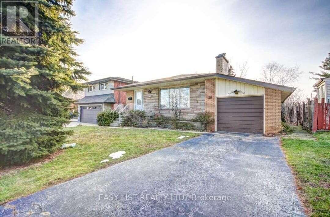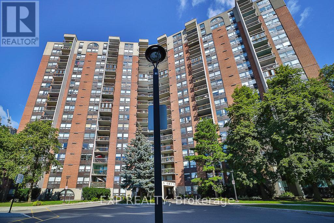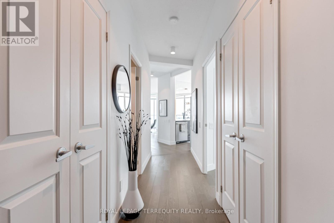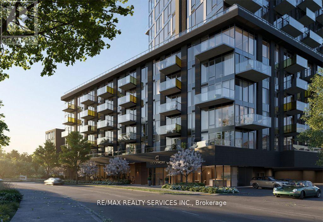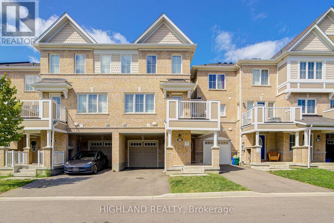704 Room#4 - 127 Broadway Avenue
Toronto, Ontario
Fully furnished one-bedroom for lease. Total 4 bedrooms in the unit. Room#4 tenant shares the bathroom with the other two tenants, and all 4 tenants share living, kitchen, dining, and laundry. Downtown condo located in the heart of Yonge and Eglinton. Bright and spacious condo unit, modern design, open concept layout, S/S appliances. Large open balcony. Great location, steps to Eglinton subway station, Yonge & Eglinton Centre, various restaurants and retail shops. Enjoy a convenient life. Condo Amenities: 24hrs concierge, pet spa, gym, sauna room, outdoor pool, outdoor BBQ and more. (id:61852)
Le Sold Realty Brokerage Inc.
41 Monza Drive
Hamilton, Ontario
Welcome to 41 Monza Drive, an exceptional Stoney Creek family home that seamlessly blends modern upgrades with thoughtful design. This gorgeous 3-bedroom residence has been beautifully updated, featuring fully renovated bathroom ('16), a stunning contemporary kitchen ('22) and brand new hardwood flooring throughout the main level ('22). Enjoy extended living space in the partially finished basement, ideal for a recreation room, home office, gym, or creative space. Outside, entertain and unwind in your fully landscaped backyard oasis complete with an above-ground saltwater pool ('20) with a new deck & gazebo ('25) and automated irrigation system ('17), perfect for summer days and year-round curb appeal. Driveway & concrete ('15) sealed every 2 years, and garage door replaced '25. Located in one of Stoney Creek's most desirable neighbourhood - Winona's Fifty Point, this home offers access to outstanding community amenities including nearby Winona and breathtaking Fifty Point Conservation Area with its marina, trails, picnic areas and waterfront views. The broader Fifty Point area is known for its scenic beauty, active lifestyle opportunities and close-knit community feel. Families will appreciate access to highly regarded local school with strong academic and extracurricular reputations, making this area consistently attractive to discerning buyers. (id:61852)
Exp Realty
8 Claudette Gate
Hamilton, Ontario
Welcome To This Beautifully Fully Renovated 3 Bedroom, 2 Bathroom End Unit Townhome In The Heart Of Hamilton! Offering The Feel Of A Semi Detached Home, This Bright And Spacious Property Is Move In Ready And Perfect For Families, First Time Buyers Or Investors Alike. Freshly Painted In Neutral Tones, The Home Features A Thoughtfully Designed Open Concept Main Floor With A Custom Kitchen Complete With Quartz Countertops, Stainless Steel Appliances And Ample Cabinetry. The Seamless Layout Is Ideal For Entertaining, With A Walk Out To The Private Backyard For Easy Indoor Outdoor Living. Upstairs You Will Find Three Generously Sized Bedrooms And A Stylishly Updated Bathroom. The Finished Basement Adds Valuable Living Space And Provides Direct Access To The Large Garage And Private Driveway, Offering Convenience And Plenty Of Storage. Situated In A Fantastic Location, This Home Is Close To Schools, Parks, Shopping, Restaurants And Everyday Amenities. Enjoy Quick Access To Major Highways Including The Lincoln M Alexander Parkway And The QEW, Making Commuting Throughout Hamilton And The Greater Toronto Area Simple And Efficient. Just Minutes From Lime Ridge Mall, Public Transit And Scenic Trails Along The Niagara Escarpment, This Location Offers The Perfect Balance Of Urban Convenience And Natural Beauty. A Rare Opportunity To Own A Turn Key Home In A Growing And Vibrant Community. (id:61852)
Royal LePage Signature Realty
261046 18 Concession
West Grey, Ontario
Peaceful living in rural Hanover! Set on nearly one acre atop a small hill, this solid brick bungalow captures picturesque views of rolling hills and lush greenery. With over 3300+ square feet of living space it is designed for those who value both space and utility. The property features an oversized garage with a single oversized drive-in door and soaring ceilings-perfect for car lifts, tractors, or a full-scale workshop. Adding even more value is an auxiliary building equipped with hydro, providing the ideal setup for additional hobby space. The main floor features an open-concept design with a spacious country mudroom and three comfortable bedrooms. The lower level presents a self-contained suite complete with an open kitchen and living area, one bedroom, a full bathroom, generous storage, and a walkout with its own private entrance-well suited for extended family or a potential income-generating opportunity. Additional lower-level space includes shared laundry, a bonus room, and professional waterproofing with two sump pumps for peace of mind. Property has updated electrical, plumbing, and insulation which provide a solid foundation for the new owner to bring their own vision to life. Some areas are unfinished. Enjoy the perfect balance of seclusion and convenience; you are just a 5-minute drive to the charming shops and amenities of Hanover and only 12 minutes to Walkerton. Tour this property and discover the perfect rural lifestyle at the perfect price point. Google Maps address for exact directions: 261046 Concession Rd 18, Hanover, ON N4N 3B8. (id:61852)
RE/MAX Professionals Inc.
68 Sanderson Drive
Kawartha Lakes, Ontario
Welcome to this brand-new, never-lived-in end-unit freehold townhouse in Lindsay Heights. Offering approx. 1650 sq. ft. with 3+1 bedrooms & study room and 3 bathrooms, this bright home features an open-concept layout, large windows, and modern finishes throughout. The stylish kitchen and bathrooms include granite countertops, a centre island, and stainless steel appliances. Enjoy the upstairs laundry Room, laminate flooring throughout the house, garage access, 3 parking spots, and a family-friendly location close to highways, schools, the hospital, and downtown Lindsay.Ideally located close to Highways 7, 35, 36, and 115, as well as the hospital, schools, downtown Lindsay, and more.Book your showing today! (id:61852)
Right At Home Realty
1537 Langlois Avenue
Windsor, Ontario
An excellent opportunity for first-time home buyers or investors in Windsor's desirable Walkerville neighbourhood. This bright and thoughtfully updated home features 3 bedrooms and 2 full bathrooms, with a modernized kitchen, dining, and living room designed for comfortable everyday living. Large windows allow for abundant natural light, creating a warm and welcoming atmosphere throughout the main level. The finished basement with a separate entrance and Separate Parkings offers 2 additional bedrooms, Kitchen and a living room, providing great flexibility for extended family, guests, or potential income support. 10 Min drive to the university and College and Just 5mins drive to the Detroit border. Enjoy the added convenience of private parking and a quiet residential setting just minutes from schools, parks, shopping, public transit, and Tecumseh Road East. Move-in ready and located in a mature, high-demand community, this home is a smart choice for buyers looking to build equity while enjoying long-term value. (id:61852)
Homelife/miracle Realty Ltd
582335 County Road 17 Road
Melancthon, Ontario
Majestic 3 Bed, 3 Bath, Country Property, 16 acres with a Large shop & office. Large parking and turnaround for large trucks, Shop has large auto roll up doors, Front finished office w Separate Hydro, 3 pc bath, heat, kitchenette, loft storage, storage, separate septic, shared well with house. 2 Driveways into property;to house and to shop. Lg lot for outside storage. Beautiful House, attached heated 1.5 car garage, second detached 2 Car Garage, finished as a gym with two garage doors, one man door with rubber floor great for workouts. 3rd Garage is detached one car garage & Garden Shed. Park like yard, Wrap around porch to watch the sunrise and sunset. Commercial industrial portion has Shop 40x60plus 20x25 ft, remote garage door, heated garage, insulated and finished Office with 3 pc bathroom, kitchenette, loft storage, storage, Contractors paradise, or Man Cave extraordinaire. Business, Investment, Homestead opportunity Two driveways, Large gravel parking area, Two Septic systems, 2 hydro services, One drilled well. Unique set up, to work and live at home. Lg Open concept Living, Dining Kitchen, Lg windows overlooks the back yard, Kitchen has large center island with breakfast bar, Creates a great family gathering space. Main Floor laundry, Primary Bed with access to outside and 2nd bedroom and 2 baths are 4pc One is large Primary Ensuite, plus convenient access 2nd Bedroom on Main Floor. 3rd Bedroom on second floor, is extra large can be used a extra living space has a 2 pc ensuite. Beautiful home, Well finished and Modern, has a wrap around porch 3 sides, with great curb appeal. Modern and all updated with new windows, doors, furnace, air cond, flooring, kitchen, well casing, pots lights and new lighting, Roof updated. Lower level is dry and ready for storage. Extra wide wooden staircase to second floor. Close to Shelburne on paved County Rd 17 easy access for commuting. (id:61852)
Mccarthy Realty
Royal LePage Rcr Realty
1244 Woodland Avenue
Mississauga, Ontario
Nestled along one of Mineola West's most prestigious streets, this extraordinary family home offers 5,300sqft of refined living space.Set on a rare 106-ft frontage, the property delivers exceptional privacy & paved side yard for pickle ball / an idyllic backdrop for children at play and unforgettable family gatherings.Thoughtfully crafted for both easy entertaining & everyday comfort,the main level showcases grand principal rooms bathed in natural light, complemented by rich 3/4" hardwood flooring. Enjoy the chef's kitchen-custom cabinetry,granite countertops, s/s appliances, and a generous island perfect for casual dining and conversation,it seamlessly blends style and functionality.The welcoming family rm exudes warmth, anchored by a charming wood-burning fireplace and a large picture window.A spacious laundry room which doubles as a mudroom-offers exceptional storage and daily convenience.For those envisioning a main-floor primary retreat, the layout provides ample space to create a luxurious sanctuary without compromise.Upstairs, hardwood flooring continues throughout four generously sized bedrooms, including two impressive primary suites-each complete with its own private ensuite.A third full bathroom enhances comfort & flexibility for growing families.The fully finished lower level expands the home's versatility,offers expansive recreation and games areas, an additional bedroom,a private gym,and even a sauna-perfect for energizing mornings or unwinding at day's end.Abundant storage throughout ensures effortless organization for the busiest household.Car enthusiasts will be drawn to the two-storey garage with potential to accommodate a vehicle lift. Located within a highly regarded school district and just a short stroll to Port Credit's vibrant retaurants, shops, waterfront trails, and GO transit. Notable updates include a new furnace & air conditioner ('25) upstairs windows ('22), patio door ('22). (id:61852)
Royal LePage Real Estate Services Phinney Real Estate
111 Gollins Drive E
Milton, Ontario
This gorgeous townhome is nestled on a quiet street and offers a spacious, thoughtfully designed layout. Enjoy generously sized rooms throughout, including an open-concept living and dining area. The large, newly renovated eat-in kitchen features a walkout to a deck and a fully fenced backyard - perfect for entertaining or relaxing outdoors. The professionally finished basement boasts a sizable recreation room with pot lights, providing additional living and entertainment space. The master bedroom includes a custom- built closet system with ample shelving for all your storage needs. Additional highlights include convenient access to the garage from inside the home and direct access to the backyard from the garage. (id:61852)
Century 21 People's Choice Realty Inc.
1006 - 3985 Grand Park Drive
Mississauga, Ontario
Bright/Immaculate Open Concept, Luxury 2 Bdrm With 2 Washrooms Condo Unit In Most Beautiful Building. Enjoy Unobstructed Southwest Amazing view Right From Your Balcony. 24-hour concierge for security and convenience, Prime location-Steps To Square one Mall, Bus/Go Station/Shopping Ctr, Library, City Hall, Sheridan College & Hwys.9Ft Ceiling, Granite Counters, Laminate Flooring, Ceramic Backsplash. Excellent Amenities: Indoor Pool/Gym/Fitness Centre, Party Rm, Outdoor Terrace W Bbqs.1 Parking/1 Locker. Aaa Tenant Only. (id:61852)
Century 21 People's Choice Realty Inc.
1300 Meredith Avenue
Mississauga, Ontario
Double-Wide Lot - First time ever offered for sale! 1300 Meredith Ave presents a rare opportunity to secure a true generational property in the heart of Mississauga. Set on an exceptional double-wide lot, this property offers space, frontage, and flexibility that are increasingly difficult to find. Whether you envision renovating, building new, or exploring a future severance (buyer to complete due diligence), the canvas is here - wide, deep, and full of potential. The lot alone sets this property apart, providing the scale required for thoughtful design, expanded living space, or a custom build tailored to modern needs. Owned by the same family since day one, this is the first time the property has ever come to market. Located on a quiet, established street surrounded by mature trees and well-kept homes, you're walking distance to schools, parks, shopping, and minutes to major highways, and transit. The setting balances neighborhood charm with urban convenience. For builders, investors, or end-users looking to design and seek approvals for something truly special, this is a rare chance to start with the right foundation: land, frontage, and location. Properties with this width and pedigree rarely become available. (id:61852)
Keller Williams Referred Urban Realty
801 - 2067 Lake Shore Boulevard
Toronto, Ontario
This Luxury 1 bedroom condo features an open concept kitchen with stainless steal appliances, looking out to a spacious living and dining room with hardwood floors and lots or windows. W/O to a nice balcony with an SE view of the city. This home features BBQ Allowed, Concierge, Exercise Room, Whirlpool, Rooftop Deck/Garden, Visitor Parking and is close to all amenities such as highways, parks, shopping malls Schools and more. (id:61852)
Homelife/miracle Realty Ltd
355 Caledonia Road
Toronto, Ontario
A rare combination of space, style, and versatility in a lovingly maintained move-in ready home * extensively renovated over the years * large 1085 sq ft open concept home has been converted from 3 bedrooms to 2 larger bedrooms plus a stunning luxury bathroom complete with soaker tub * walk-in custom glass shower and double vanities * second floor skylight * main floor powder room with marble floors * beautifully renovated spacious kitchen with wood accented island and coffee nook * quartz counters and stainless steel kitchen appliances * mudroom with storage * bright home with extensive pot lights * detached double garage with electrical service and versatile front room suitable for home gym or hobby space * laneway garage access with additional storage above and future potential * abundant basement storage and finished rec room with home office and use as extra bedroom * backyard oasis perfect for entertaining * paved with Banas Slate gray stones * landscaped curved garden with stone planter bed and perennial flowers * see link for video tour * ideally situated steps from Corso Italia shops and restaurants, parks, schools, TTC * convenient proximity to the Eglinton LRT and future Caledonia GO station * quick Allen Rd access to Hwy 401 and Yorkdale shopping (id:61852)
Right At Home Realty
2326 - 3888 Duke Of York Boulevard
Mississauga, Ontario
Gorgeous 2-bedroom condo on the 23rd floor in Mississauga's vibrant City Centre at Ovation II by Tridel. This well-kept suite offers a functional open-concept layout with a bright living and dining area that walks out to a spacious balcony, perfect for morning coffee or unwinding at the end of the day. The modern kitchen features a ceramic floor, ample cabinet space, and overlooks the main living space, making it easy to cook and entertain at the same time. Both bedrooms are generously sized; the primary bedroom includes a walk-in closet and a private 3-piece ensuite, while the second bedroom has a large window and easy access to its own bathroom for added comfort and privacy. Enjoy the convenience of two underground parking spaces and ensuite laundry, plus all utilities included in the rent (heat, hydro, water, A/C, parking, building insurance, and common elements), so your monthly costs stay predictable. Residents have access to an impressive collection of building amenities, including 24-hour security, concierge, a fully equipped fitness centre, indoor pool, hot tub, bowling alley, party/meeting room, theatre room, games room, and more. The location is unbeatable-just a short walk to Square One Shopping Centre, restaurants, cafes, grocery options, Sheridan College, the library, Celebration Square, and multiple parks, with easy access to transit, GO, and major highways for commuters. Ideal for professionals, couples, or small families seeking a comfortable, amenity-rich lifestyle in the heart of Mississauga City Centre. (id:61852)
Royal LePage Meadowtowne Realty
1101 - 3880 Duke Of York Boulevard
Mississauga, Ontario
Welcome to 3880 Duke of York Blvd, Suite 1101. This bright and spacious 11th-floor suite is situated in the heart of Mississauga's highly sought-after City Centre neighbourhood, where commuting across the GTA becomes seamless. A location designed for a truly low-friction daily lifestyle. Just minutes from Square One Shopping Centre, Mississauga Transit Terminal, Cooksville GO Station (6-minute drive from home, and a short 25-minute train ride to Union Station), Sheridan College, and Toronto Pearson International Airport (15-minute drive). Centrally located between Highways #407 (6-minute drive), #403 (5-minute drive), and #401 (10-minute drive). Walking distance to Celebration Square, City Hall, library, and local parks.You'll enjoy over 700 square feet of functional living space featuring an open-concept layout with an eat-in kitchen, a well-sized den with French doors perfect for a home office or flex space, and an enclosed patio serving up lovely city views. This well-managed building offers a resort-style level of convenience, and is loaded with amenities for the entire family - including 24-hour security concierge, fitness centre, a large indoor pool, a sauna, bowling lanes, multiple party rooms, guest suites, car wash, and, of course, visitors' parking. A compelling opportunity realistically positioned within today's market, offering exceptional livability and affordability for savvy buyers seeking lifestyle, easier commuting, and comfort in one of Mississauga's most desirable areas. This suite also includes one parking space and one locker, adding practicality and long-term value. Maintenance fees are inclusive of heat, hydro, central AC, parking, common elements, and more. Internet deal available with Coextro. 1.5% + HST Commission Reduction applied if buyer or buyer's family views with the unit listing agent, apart from open houses. Buyer to verify taxes, measurements and fees. (id:61852)
Revel Realty Inc.
8 Lee Crescent
Barrie, Ontario
Located In The Highly Sought-After Holly Neighbourhood In South West Barrie, This Townhome Offers Exceptional Value In A Family-Friendly Setting. Within Walking Distance To Schools And Parks & Just Minutes To Highway 400, Park Place, Costco & Lake Simcoe. This Home Features 2 Large Bedrooms & A Bright Open-Concept Kitchen & Living Area. Ideal For First-Time Buyers Or Young Families, The Functional Main Floor Layout & Walkout To A Large West-Facing Fully Fenced Backyard Is Ideal For Kids, Pets, & Entertaining. Upstairs Boasts A Renovated 4-Piece Washroom & A Spacious Primary Suite With Walk-In Closet, Semi-Ensuite Access & Overlooks The Backyard. The Fully Finished Basement Adds Versatile Living Space With An Additional Rec Room Or Potential 3rd Bedroom, Along With A 2-Piece Washroom & Laundry Area. Newer Laminate Flooring Throughout, 1-Car Garage & Full Driveway Completes The Package. Situated On A Quiet Crescent In A Desirable, Family-Oriented Community, You Will Feel At Home Right Away. Enjoy This Home For Many Years To Come. (id:61852)
RE/MAX Hallmark Chay Realty
102 Roy Grove Way
Markham, Ontario
Greenpark Beautiful Townhouse In High Demand Greensborough Markham Meadow, Steps To Swan Lake.Boasts With Beautiful Natural Light, Main Features 9' Ceiling, Modern Kitchen With Open Large Living/Dining And W/O To Deck, Oak Stairs,Pot Lights Thru Out, Laundry Room On Main. Prime Br With 4Pc Ensuite With Walk-Out To Balcony. Walking Distance To Schools,Parks,Mount Joy Go Station,Shops And More. POTL $173.35. (id:61852)
Century 21 People's Choice Realty Inc.
38 Kenneth Rogers Crescent
East Gwillimbury, Ontario
Rarely Offered Stunning 4-Bedroom Detached Home Located In The Community Of Queensville. 9 Foot Ceiling On Main Floor, Bright And Spacious Layout, Double door entrance W Direct Access To Garage, Open Concept Kitchen, 4 Bedrooms W 2 En-Suites, Close To Park,Public Transit,HWY404,And More.... Move-In Ready Condition! (id:61852)
Royal Elite Realty Inc.
149 Stonechurch Crescent
Markham, Ontario
Welcome To 149 Stonechurch Cres. Nestled In The Highly Sought-After Area Of Box Grove Markham, This Beautifully Maintained Home Is Situated On One Of The Largest Lots And Quietest Streets In The Neighbourhood. Offering 4 Spacious Bedrooms And 4 Bathrooms, This Home Is Ideal For Family Living. The Main Floor Features An Open-Concept Layout With 9-Foot Ceilings, Hardwood Flooring Throughout, Eat-In Kitchen, Island, Gas Fireplace. Enjoy Direct Access From The Garage To Home. Great Size Bedrooms, H/H Walk-In Closets In Master Br W/5pc Ensuite, Most Sought After Arista Built Home. Great Schools, Easy Shopping, Parks, Community Centers, & Much More...Don't Miss The Chance To Make This Your New Home! (id:61852)
Homelife/future Realty Inc.
2702 6th Line
Innisfil, Ontario
Custom Built, Multi-Generational Designed Raised Bungalow With In-Law Suite & Separate Entrance, Nestled on 30 Beautiful Acres Of Private EP Land & Stream! Enjoy Rural Living & Embrace Nature With Lovely Natural Spring Creek Running Through. Plus Bonus 40 x 80Ft Detached Heated Garage With 2,920 SqFt & Commercial Sized Door. 1,581 SqFt Farm Style Outbuilding With 4x Rolling Commercial Doors & Hydro In Both, Ideal For Any Automotive Lover With Space To Park All Your Vehicles, Or Storing Extra Equipment! Main Home With Over 4,800+ SqFt Of Available Living Space Offers Open Flowing Layout With Ceramic Flooring & Huge Windows Allowing Tons Of Natural Lighting To Pour In. Spacious Living Room With Brick Fireplace, Vaulted Ceilings, Pot Lights, & Marble Flooring Throughout. Formal Dining Room For Entertaining Family & Friends. Cozy Sunroom Overlooking Backyard With Floor To Ceiling Windows. Eat-In Kitchen Features Breakfast Area With Walk-Out To Deck Overlooking Backyard, Perfect For Enjoying Your Morning Coffee Overlooking The Forest. 3 Spacious Bedrooms Each With Closet Space. Primary Bedroom With Walk-In Closet & 4 Piece Ensuite. Fully Finished Lower Level In-Law Suite Features Above Grade Windows, Separate Entrance, Full Kitchen With Stainless Steel Appliances, Living Room & 3 Spacious Bedrooms With Broadloom Flooring. Tons Of Storage Space Throughout With Many Closets & Additional Rooms. Peaceful Backyard With Deck & Hot Tub, Perfect For Relaxing After A Long Day. 2x Furnace & A/C Units (2011) New Metal Roof On Home & 2nd Outbuilding (2016). Styrofoam Insulated Detached Garage (2016). New Soffits & Eavestroughs (2016). New Doors (2020). Panels & Wiring Redone In Detached Garage (2017). Owned Hot Water Tank (2023). ADT Security System. Situated In An Ideal Location Minutes To Yonge Street, Gateway Casino, National Pines Golf Club, Costco, Park Place Plaza, Sobeys, Restaurants, Shopping, Schools & Highway 400. Rare Find With Tons Of Potential! (id:61852)
RE/MAX Hallmark Chay Realty
201 - 3420 Finch Avenue E
Toronto, Ontario
Professional Medical Building, Great 2nd Floor Renovated Corner Office Space With Large Windows, Unit #201, 750 Square Feet, Common Area Parking For Tenants And Customers, Good For Doctors, Lawyers, Accountants, Schools, Immigration Consultants, Training Centre, Massage Etc. Very High Density Residential Area. Across The Street From Metro, Tim Hortons, RBC Bank, Telus, Fit4Less. The Best Location In Scarborough!! (id:61852)
RE/MAX Hallmark Realty Ltd.
253 Michael Boulevard
Whitby, Ontario
Welcome to 253 Michael Blvd - a rare legal duplex in the heart of Lynde Creek, one of Whitby's most family-friendly, sought-after communities. This well maintained detached home offers 4+2bdrms & 4bath, making it the perfect fit for multi-generational living, savvy investors, or growing families seeking space & flexibility. The thoughtful layout features large principal rooms, a bright front bay window that fills the living & dining room with natural light, & a welcoming family room with a cozy wood-burning fireplace & walkout to a very private backyard - ideal for everyday living & effortless entertaining. The bright eat-in kitchen offers a passthrough to the dining room & provides an open concept layout overlooking the spacious family room. The main floor also offers a 2pc washroom & laundry, tucked away from the principal rooms. Upstairs, you'll find 4 generously sized bdrms, including a large primary retreat with a walk-in closet & 2pc ensuite, along with a 4pc bathroom. A separate entrance leads to a tastefully renovated 2bdrm legal basement apartment (2022) complete with its own laundry, offering excellent $$income potential$$ or a comfortable, fully independent in-law suite. Thoughtful upgrades & features throughout include 200-amp electrical service, stainless steel appliances, a double car garage, & a triple-wide driveway. Step outside to a fully fenced backyard framed by tall, mature hedges that create exceptional privacy - a peaceful setting perfect for relaxing, gardening, or hosting family & friends. Nestled close to schools, shops, walking trails, public transit, hwy access & downtown Whitby. Whether you're looking to live in one unit & rent the other or enjoy the entire home for yourself, this versatile property delivers space, functionality, & long-term value in a location families love. Don't miss this exceptional opportunity to experience everything this wonderful home has to offer. *Bsmt photos are virtually staged to show potential* (id:61852)
Royal LePage Estate Realty
707 - 10 Meadowglen Place
Toronto, Ontario
Welcome to 707-10 Meadowglen Place - a bright and functional 1+Den suite featuring open-concept living and beautiful city views from your private 101 sqft balcony. The versatile den is perfect for a home office, study space or can be used as a room. Enjoy everyday convenience with transit at your doorstep, steps to Centennial College and minutes to the University of Toronto Scarborough, plus easy access to restaurants, shopping, and everyday essentials. Building amenities include a 24-hour concierge, fully equipped gym with yoga area, party/meeting room, work centre, and visitor parking. A fantastic opportunity to own in a highly sought-after location! Unit comes with 1 Locker (id:61852)
RE/MAX Excellence Real Estate
808 - 7439 Kingston Road
Toronto, Ontario
Vacant move in ready professionally managed unfurnished two-bedroom two-bathroom suite! Take in sweeping southern views all the way out to the lake from the living room, primary bedroom, and the balcony. Parking, locker, kitchen island, and window coverings included. Refer to listing images and attached floor plan for layout. Features and finishes include: stone countertops and backsplash, built in stainless steel kitchen appliances, durable vinyl flooring, tiles bathroom floor and tub/shower walls, stacked front loading laundry machines, balcony off the living room, 9' ceilings throughout and more! || Building Amenities: refer to listing images. || Appliances: electric range, range microwave, fridge, dishwasher, washer, dryer. (id:61852)
Landlord Realty Inc.
606 - 180 Front Street E
Toronto, Ontario
Brand New Building (going through final construction stages) 683 sq feet - 2 Bedroom plus Den & 2 Full bathrooms. Welcome to your modern retreat in one of Toronto's most vibrant neighbourhoods. This thoughtfully designed space combines style and efficiency, featuring an open-concept layout that maximizes natural light and makes everyday living feel effortless.Located in downtown Toronto, you'll enjoy sleek contemporary finishes, great building amenities, and unbeatable access to the Distillery District's cafes, boutiques, galleries, and waterfront paths. Transit, groceries, and entertainment are all just steps away - the perfect blend of convenience and character. (id:61852)
RE/MAX Urban Toronto Team Realty Inc.
608 - 180 Front Street E
Toronto, Ontario
Brand New Building (going through final construction stages) 683 sq feet - 2 Bedroom plus Den & 2 Full bathrooms. Welcome to your modern retreat in one of Toronto's most vibrant neighbourhoods. This thoughtfully designed space combines style and efficiency, featuring an open-concept layout that maximizes natural light and makes everyday living feel effortless.Located in downtown Toronto, you'll enjoy sleek contemporary finishes, great building amenities, and unbeatable access to the Distillery District's cafes, boutiques, galleries, and waterfront paths. Transit, groceries, and entertainment are all just steps away - the perfect blend of convenience and character. (id:61852)
RE/MAX Urban Toronto Team Realty Inc.
701 - 1500 Bathurst Street
Toronto, Ontario
SAVE MONEY! NO BILLS| UP TO 2 MONTHS FREE | one month free rent on a 12-month lease or 2 months on 18 month lease |* ALL UTILITIES INCLUDED on this spacious studio apartment at 1500 Bathurst Street with a one-year lease. This fully renovated 12-storey high-rise in the Humewood-Cedarvale neighbourhood offers unbeatable access to shopping, restaurants, transit, downtown employment hubs, and a new stylish Loblaws grocery store. The bright studio features hardwood floors, large windows, a private balcony, and brand-new appliances including fridge, stove, dishwasher, and microwave, with utilities for heat, water, and hot water included. Residents enjoy modern common areas, a brand-new elevator, smart-card laundry facilities, on-site superintendent, secure camera-monitored entry, outdoor pool, visitor parking, and optional underground parking and storage lockers. With a Walk Score of 96, transit score of 85, and bike score of 83, this building is perfect for professionals or couples seeking low-maintenance downtown living with all comforts and amenities included. (id:61852)
City Realty Point
601 - 1500 Bathurst Street
Toronto, Ontario
SAVE MONEY! NO BILLS| UP TO 2 MONTHS FREE | one month free rent on a 12-month lease or 2 months on 18 month lease |* ALL UTILITIES INCLUDED on this spacious studio apartment at 1500 Bathurst Street with a one-year lease. This fully renovated 12-storey high-rise in the Humewood-Cedarvale neighbourhood offers unbeatable access to shopping, restaurants, transit, downtown employment hubs, and a new stylish Loblaws grocery store. The bright studio features hardwood floors, large windows, a private balcony, and brand-new appliances including fridge, stove, dishwasher, and microwave, with utilities for heat, water, and hot water included. Residents enjoy modern common areas, a brand-new elevator, smart-card laundry facilities, on-site superintendent, secure camera-monitored entry, outdoor pool, visitor parking, and optional underground parking and storage lockers. With a Walk Score of 96, transit score of 85, and bike score of 83, this building is perfect for professionals or couples seeking low-maintenance downtown living with all comforts and amenities included. (id:61852)
City Realty Point
607 - 1500 Bathurst Street
Toronto, Ontario
SAVE MONEY! | one month free rent on a 12-month lease | Spacious 1 bedroom, 1 bathroom apartment| This fully renovated 12-storey high-rise in the Humewood-Cedarvale neighbourhood offers unbeatable access to shopping, restaurants, transit, downtown employment hubs, and a new stylish Loblaws grocery store. The bright studio features hardwood floors, large windows, a private balcony, and brand-new appliances including fridge, stove, dishwasher, and microwave, with utilities for heat, water, and hot water included. Residents enjoy modern common areas, a brand-new elevator, smart-card laundry facilities, on-site superintendent, secure camera-monitored entry, outdoor pool, visitor parking, and optional underground parking and storage lockers. With a Walk Score of 96, transit score of 85, and bike score of 83, this building is perfect for professionals or couples seeking low-maintenance downtown living with all comforts and amenities included. (id:61852)
City Realty Point
1008 - 1500 Bathurst Street
Toronto, Ontario
SAVE MONEY! | UP TO 2 MONTHS FREE | one month free rent on a 12-month lease or 2 months on 18 month lease |* 2 Bedroom, 1 Bathroom apartment.|This fully renovated 12-storey high-rise in the Humewood-Cedarvale neighbourhood offers unbeatable access to shopping, restaurants, transit, downtown employment hubs, and a new stylish Loblaws grocery store. The bright studio features hardwood floors, large windows, a private balcony, and brand-new appliances including fridge, stove, dishwasher, and microwave, with utilities for heat, water, and hot water included. Residents enjoy modern common areas, a brand-new elevator, smart-card laundry facilities, on-site superintendent, secure camera-monitored entry, outdoor pool, visitor parking, and optional underground parking and storage lockers. With a Walk Score of 96, transit score of 85, and bike score of 83, this building is perfect for professionals or couples seeking low-maintenance downtown living with all comforts and amenities included. (id:61852)
City Realty Point
504 - 1500 Bathurst Street
Toronto, Ontario
SAVE MONEY! | UP TO 2 MONTHS FREE | one month free rent on a 12-month lease or 2 months on 18 month lease |* Spacious 1 bedroom, 1 bathroom apartment| This fully renovated 12-storey high-rise in the Humewood-Cedarvale neighbourhood offers unbeatable access to shopping, restaurants, transit, downtown employment hubs, and a new stylish Loblaws grocery store. The bright studio features hardwood floors, large windows, a private balcony, and brand-new appliances including fridge, stove, dishwasher, and microwave, with utilities for heat, water, and hot water included. Residents enjoy modern common areas, a brand-new elevator, smart-card laundry facilities, on-site superintendent, secure camera-monitored entry, outdoor pool, visitor parking, and optional underground parking and storage lockers. With a Walk Score of 96, transit score of 85, and bike score of 83, this building is perfect for professionals or couples seeking low-maintenance downtown living with all comforts and amenities included. (id:61852)
City Realty Point
811 - 80 Front Street
Toronto, Ontario
Welcome to this fully renovated two-storey penthouse with a terrace in a boutique building. This Market Square residence offers a refined and functional layout in the heart of the St. Lawrence neighbourhood. Spanning over 1,850 square feet, the suite has been thoughtfully updated throughout with attention to quality, design, and storage.Renovations include hardwood flooring throughout, both bathrooms fully renovated, a modern kitchen with stainless steel appliances, and a wood-burning fireplace framed in marble. The bedrooms feature custom built-in closet cabinetry, and the residence offers ample storage throughout. The laundry room has been relocated to the main floor and integrated with additional storage for everyday convenience. Parking includes a dedicated EV charger.The second level features a large den, ideal for a home office, library, or a quiet space to relax and read. A sunny, south-facing terrace extends the living space outdoors, offering a private and comfortable setting for daily enjoyment.Market Square Condominiums features a fully renovated lobby, concierge service, an indoor pool with hot tub, sauna, fitness and social facilities, a squash court, and rooftop gardens.Situated steps to Union Station, St. James Park, St. James Cathedral, and the St. Lawrence Market, with easy access to theatres, restaurants, and cultural destinations. (id:61852)
Chestnut Park Real Estate Limited
2 - 321 St George Street
Toronto, Ontario
Don't miss your chance to lease this gorgeous, contemporary 2-bedroom suite at 321 St. George Street, Unit 2. Offering 950 sq. ft. of pristine lower-level living space, this unit features a chef-ready kitchen with modern two-tone wood cabinetry and premium stainless steel appliances, including a gas range. The suite is equipped with a hyper-efficient heating and cooling system for year-round comfort. High-speed internet is included in the rent (utilities are extra), making for an easy transition.Take advantage of our special offer to receive a free 42" TV if you sign a lease by February 15. Please note that the accompanying photos are digitally rendered to showcase the potential layout. (id:61852)
Right At Home Realty
809 - 1360 York Mills Road S
Toronto, Ontario
Bright, south downtown view and well-maintained condo in a highly family-friendly neighbourhood, just steps to a public tennis court, two elementary schools within a 5- and 10-minute walk, and Victoria Park Collegiate Institute with IB program nearby. 900 sq size plus a huge balcony. The living room features large windows with wide, open views, bringing in excellent natural light throughout the day. Enjoy a spacious balcony with no buildings directly in front, overlooking mature trees and offering rare privacy and a peaceful green setting-an ideal home for families or tenants seeking comfort, convenience, and lifestyle. (id:61852)
Homelife Landmark Realty Inc.
8535 Forestview Boulevard
Niagara Falls, Ontario
Model-Home Luxury by PineWood builder with Soaring 12-Foot Ceilings!Experience the elegance of a true model home featuring dramatic 12-ft ceilings in the Living, Dining & Kitchen areas, creating an impressive sense of space and light. Situated on a premium corner lot in a sought-after neighbourhood with a school just steps away this custom-built home offers approx. 3,775 sq. ft. of beautifully finished living space.Highlights include hardwood floors, exquisite trim, arched windows, and wrought iron railings. The Old-World inspired Chef's Kitchen showcases a gas range set in a striking stone alcove, custom maple cabinetry, granite counters, soft-close drawers, wine rack, and a large island with breakfast bar.Enjoy seamless indoor-outdoor living with patio doors leading to a 2-tier deck (gas BBQ line), concrete patio, and pergola. The Great Room features a built-in entertainment centre with integrated ceiling speakers throughout the house.The Primary Suite offers 2 separate 4-pc ensuites and dual walk-in closets. Two additional bedrooms share a Hollywood bath. The finished lower level includes a Wet Bar with waterfall feature, Rec Room with walk-up, Home Gym, and 5th bath.Heated 3-car garage with stamped concrete floors, irrigation system & central vacuum complete this exceptional home. (id:61852)
Homelife/miracle Realty Ltd
Upper - 82 John Lindsay Court
Toronto, Ontario
Looking For Aaa Tenant. Renovated Kitchen, Modern Washroom, Updated 2nd Floor With New Doors & Beautiful Floors. (id:61852)
Century 21 People's Choice Realty Inc.
716 North Shore Boulevard E
Burlington, Ontario
716 North Shore Blvd E is a bold architectural statement set within one of Burlington's most prestigious pockets. Defined by clean modern lines, striking geometry, and a curated mix of concrete-toned stucco and warm wood accents, this residence commands attention before you even step inside. The design is confident. Intentional. Unapologetically contemporary. Beyond the oversized custom entry, soaring ceilings and expansive walls of glass immediately draw in natural light, creating a gallery-like atmosphere throughout the principal living spaces. Wide-plank hardwood floors run seamlessly across an open-concept layout designed for elevated entertaining and refined everyday living. The chef's kitchen is a sculptural focal point - sleek custom cabinetry, waterfall-edge island, integrated storage, statement pendant lighting, and premium appliances framed by a dramatic hood feature. It is both minimalist and powerful - a space designed for gatherings that flow effortlessly into the dining and living areas. Floor-to-ceiling windows wrap the home in light, blurring the line between indoors and the surrounding mature landscape. The living room offers panoramic treetop views and a serene, elevated vantage point rarely found in this coveted location. Private quarters are thoughtfully positioned, offering generous proportions and spa-inspired baths designed with clean lines and modern finishes. The lower level continues the home's contemporary vision with impressive ceiling heights and flexible living space ideal for guests, wellness, or recreation. Set moments from the lake, Burlington Golf & Country Club, downtown dining, and scenic waterfront trails, this property offers the rare balance of urban proximity and natural tranquility. For the discerning buyer seeking architectural integrity, privacy, and presence with a strong address. (id:61852)
Royal LePage Terrequity Realty
1177 Bellview Street
Burlington, Ontario
Welcome to this 4-bedroom, 3-bath detached home in highly desirable south Burlington, set on an exceptional 60 x 122 ft premium lot. The main and second floors have been freshly painted, creating a bright, refreshed feel and a great opportunity to add your own finishing touches. Located just minutes from Lakeshore Road, Spencer Smith Park, Brant Street Pier, the Art Gallery of Burlington, and Joseph Brant Hospital, the location truly can't be beat.This home offers a functional layout with four bedrooms on the upper levels, ideal for families or those needing extra space. The finished basement adds valuable living area and features a wet bar, a comfortable family room, and a dedicated play area - perfect for entertaining or everyday living. A walkout from the dining area leads to the backyard deck, overlooking a generous lot with endless potential to create your dream outdoor space.Walk to the lake, enjoy downtown restaurants and shops, and explore nearby waterfront trails and beaches - all just steps from your door. Incredible location, rare lot size, and plenty of space inside make this a standout opportunity in one of Burlington's most sought-after neighbourhoods. (id:61852)
Exp Realty
21 - 300 Ravineview Way
Oakville, Ontario
Sophisticated 4 bed, 2.5 bath brownstone townhome situated in a private enclave with a turnkey lifestyle. This location offers both convenience and tranquility in a truly idyllic setting with a peaceful pond out the front door and mature treed canopies in the backyard ravine. Featuring almost 2100 sqft plus an unfinished basement, this home offers plenty of room for living. Enter the bright main level and experience the welcoming vista of Morrison Valley Ravine out the wall to wall windows in the living area. The living room features a warming gas fireplace, hardwood floors and walk-out to the back deck, while the dining room features a tray ceiling. The large kitchen features white cabinetry, granite countertops and an open breakfast bar. A private powder room and interior garage access complete this level. Upstairs, the primary bedroom is a true retreat with double windows framing the lush trees of the ravine. Generous in size with a walk in closet and a 4 pc ensuite. Two more bedrooms overlooking the front pond, a 4 pc bathroom, convenient laundry room and an extra large linen closet complete this level. The upper level loft is a bonus space ripe for your interpretation - teen retreat or family room for movie nights with space for a 4th bedroom/home office. The unfinished basement is a blank canvas to be completed at your desire.The back yard is a maintenance free paradise (no grass cutting!) and offers a peaceful setting for al-fresco dining amongst the trees. Tucked away on a quiet cul-de-sac with handsome curb appeal and a warm brick facade, this brownstone is ideal for downsizers and families alike seeking urban amenities in a residential setting with walking trails, Postridge Park & Splash Pad steps away, plus shopping, dining, transit hubs & easy highway access all around the corner. Located within a top rated school catchment, Iroquois Ridge HS & Rec Center are a stroll away. This home truly offers it all - lifestyle, location & living space. Welcome home. (id:61852)
Sotheby's International Realty Canada
Main Floor - 193 Vine Street
St. Catharines, Ontario
Welcome to this Stunning 2 bedroom main floor apartment ! Spacious living with charming & modern touches throughout. Living room, Kitchen, 2 large bedrooms, & storage space in the basement. Suitable for a working professional, couple or family. Great location near highway access, public transit and all amenities. One year lease. $1900/ per month and all utilities included. Vacant and ready for move in. Full credit report, Rental Application form, Job letter and recent pay stubs. (id:61852)
Keller Williams Innovation Realty
220 Bruce Street
Kitchener, Ontario
FULLY VACANT - Set Your Own Rents! Opportunity knocks in desirable Rosemount. This legal detached duplex is ideal for first-time buyers seeking a mortgage helper, investors looking for strong returns, or multi-generational living. The bright upper unit offers 3 bedrooms, while the fully renovated lower suite (2020) features 1 bedroom, 1 bathroom, and a separate entrance. Both units include in-suite laundry for added convenience. Extensive updates include: Furnace & A/C (2025), Water Heater (2024), Roof/Eaves/Fascia (2019), Basement Windows (2014), Egress Window (2020), Deck, BBQ Gazebo & Fence (2014), Front Window Pane (2019), Parging (2015), plus upgraded insulation, plumbing, and electrical in the basement (2020). Most appliances replaced in 2020. The upper unit was cosmetically refreshed in 2020, and the lower unit underwent a complete renovation and legal duplex conversion. Situated on a partially fenced 52' x 125' lot with a large shed and parking for 4. Move-in ready and ideally located just minutes to Hwy 85, downtown, parks, schools, and shopping. Live in one, rent the other - or rent both. Smart, flexible, income-generating potential. Some photos virtually staged. (id:61852)
Real Broker Ontario Ltd.
214 Kenilworth Avenue S
Hamilton, Ontario
Beautifully renovated 1.5-storey detached home with a legal second suite in Hamilton's sought-after Delta neighbourhood. This property offers modern updates, original charm, and excellent income potential. The main level features hardwood floors throughout, a spacious living room with a decorative fireplace, and an updated kitchen with stainless steel appliances. The kitchen flows into a bright dining area and family room with sliding doors leading to a private backyard with a stone patio-ideal for entertaining. A main-floor den provides flexibility for a home office or guest room. Upstairs offers two bedrooms and a renovated 4-piece bathroom. The fully finished basement includes 7-ft ceilings, a separate entrance, and a legal second suite (2022, with permit). Currently tenanted at $1,600/month, the suite features a second kitchen, large bedroom, living/rec room, and a 3-piece bath with walk-in shower. A large storage room offers potential to convert into an additional bedroom. Separate laundry for both units (2022). Exterior features include a large detached garage with extended workspace, perfect for hobbies or a workshop, and a driveway extension (2022). Conveniently located near Ottawa Street, schools, shopping, transit, and the upcoming Hamilton LRT. Extras: Recent Upgrades Over 60K Incl. Finished Bsmt/Additional Dwelling Separate Unit (2022) W/Permit, Separate Laundry Units (2022), Roof (2022), Air Conditioning & Furnace (2022), Driveway Extension (2022), Appliances (2022), New Windows (2023).Move-In Ready With Strong Income Potential. (id:61852)
Right At Home Realty
1963 Workman Road
Cobourg, Ontario
Welcome to this stunning custom-built bungalow, perfectly situated on a sprawling lot just under 2 acres. The striking stonework of the exterior sets a refined tone for this elegant home, showcasing its timeless design and exceptional craftsmanship.Inside, the oversized 3-car garage offers ample space for vehicles and storage, seamlessly complementing the homes thoughtful layout. The main living area is a true showstopper, with soaring 13-foot ceilings, a built-in electric fireplace, and a walkout to the deck and spacious backyardperfect for both relaxing and entertaining.Throughout the rest of the home, 9-foot ceilings maintain a sense of openness and elegance. The chefs kitchen is designed for both beauty and functionality, featuring quartz countertops, premium built-in appliances, and a layout ideal for hosting or everyday living.The primary suite is a luxurious retreat, complete with its own walkout to the deck, offering serene views and a seamless connection to the outdoors. The spa-inspired ensuite features his-and-her sinks and exquisite finishes, adding a touch of indulgence to your daily routine.Enjoy your own privacy, land, and piece of paradise, all while staying just minutes away from major shopping areas and Highway 401. Set on a peaceful, expansive lot, this home offers a perfect blend of tranquility and convenience. Schedule your private tour today to experience this exceptional property for yourself! (id:61852)
Housesigma Inc.
138 Rifle Range Road
Hamilton, Ontario
For more info on this property, please click the Brochure button. Beautiful open-concept main floor with a large backyard and separate basement entry. Main Level: Features 3 spacious bedrooms and 1 full washroom. The open-concept kitchen includes a center island overlooking the bright living and dining areas - perfect for both everyday living and entertaining. Basement: Separate entrance with 3 bedrooms and 1 full washroom. Includes a separate kitchen and dining area, along with a spacious layout and excellent ceiling height. Located in an excellent neighborhood, just minutes from McMaster University - ideal for families or investors alike. Holding offers until Mar 3 @ 6 pm. (id:61852)
Easy List Realty Ltd.
1405 - 20 Mississauga Valley Boulevard
Mississauga, Ontario
Beautifully maintained and spacious 2-bedroom, 2-bathroom furnished suite available for a 4-12 month lease in the heart of Mississauga. This bright and well-designed unit offers a comfortable, functional layout ideal for people seeking a turnkey living experience.The kitchen features brand new stainless steel appliances, including fridge, stove, and dishwasher. The open-concept living and dining areas provide generous space to relax or entertain, while the primary bedroom includes a private ensuite for added comfort. The second bedroom is well-suited for guests or a dedicated home office.On-site laundry facilities are conveniently located within the the the unit. Residents enjoy access to excellent amenities including an indoor pool, fitness centre, sauna, party room, billiards and table tennis, plus ample visitor parking. The building is known for offering exceptional value with some of the lowest condo fees among comparable properties.Perfectly located steps to the Square One Bus Terminal, close to Cooksville GO, and with direct bus routes to the Toronto subway. Easy access to Hwy 403, 401, 410 and QEW. Walk to Square One Shopping Centre, parks, schools, restaurants, and enjoy a short drive to Lake Ontario.A rare opportunity to lease a spacious, fully furnished condo in one of Mississauga's most convenient and vibrant communities. Ideal for those seeking a clean, comfortable and temporary home in a prime location. Lease includes cable, High speed internet, water, and one underground parking space for added convenience and value. (id:61852)
Exp Realty
1210 - 15 Windermere Avenue
Toronto, Ontario
EXCEPTIONAL VALUE! Enjoy RESORT-STYLE LIVING @ Windermere-by-the- Lake! Revel in shimmering lake views and downtown skyscraper vistas! This rarely offered and spacious CORNER 2+1 bed, 2 bath residence features a functional split-bedroom layout and over $70K in luxury upgrades and finishes. Designed & renovated with contemporary flair, every detail has been thoughtfully curated for the discerning buyer who values comfort, design, and elegance- just pack your bags! The finest materials, craftsmanship, and finishes elevate this suite to Architectural Digest-worthy status. Enjoy breathtaking 180-degree panoramic views of the city skyline, shoreline, and sunsets through dramatic 9-ft floor-to-ceiling windows. A wall of glass fills the open-concept living and dining area with natural light, creating a warm and expansive atmosphere. Step onto the balcony to unwind and take in golden hour over the lake. A sleek, contemporary kitchen appointed with a quartz waterfall island, countertops, backsplash, and top-of-the-line appliances. The versatile den overlooks the main living space and can function as an office or nursery. The primary bedroom offers a 4-piece ensuite and double closets, while the second bedroom features floor-to-ceiling windows and ample storage. Premium interior upgrades include designer lighting, custom frosted glass panels with backlighting in both bathrooms, custom designed kitchen, upgraded quartz countertops with waterfall edges, and superior hardwood flooring throughout. Nestled in a lush waterfront enclave, this residence offers the perfect blend of serenity and city life. Just mins from High Park, Sunnyside Beach, Grenadier Pond, and the Lake Ontario boardwalk- nature and leisure await. You're also under 8 minutes to the charm of Bloor West Village with cozy cafes, fine dining, artisan markets, and boutique shopping. With top-rated schools, hospitals, seamless transit, and only 20 minutes to downtown, every urban convenience is easily within reach. (id:61852)
Royal LePage Terrequity Realty
610 - 1415 Dundas Street E
Oakville, Ontario
Welcome to this stunning condo unit in the heart of Oakville. 9-foot ceilings, the open-concept layout creates a bright and spacious atmosphere. The kitchen features granite countertops, an island for entertaining, stainless steel appliances, and Laminate flooring throughout. There are two full bathrooms, and the primary bedroom has a walk-in closet and clear pond views from your Balcony. Unit comes with 1 parking spot & 1 Locker. Enjoy the benefits of urban living in a prime location, close to public transit, highways, parks, shopping, and dining (id:61852)
RE/MAX Realty Services Inc.
283 Murlock Heights
Milton, Ontario
Welcome this beautifully designed 3-bedroom, 2.5-bathroom freehold townhouse nestled in the highly sought-after Milton Ford community. The home features a versatile den on the main floor, perfect for a home office or private exercise space. The heart of the home is the open-concept modern kitchen, complete with a large island, sleek cabinetry, and seamless connection to a spacious formal dining area. A bright, oversized living room with expansive windows offers direct access to a large wooden deck, creating the perfect setting for indoor-outdoor living. The primary suite boasts a walk-in closet and a 3-piece ensuite, while two additional bedrooms feature their own closets and large windows, filling each room with plenty of the natural light. This property offers the perfect balance of comfort and convenience. With easy access to Hwy 401/407, public transit, shopping, and all essential amenities, this home is ideal for both professionals and families. Experience the welcoming charm of Milton Ford neighborhood, celebrated for its modern homes, safe streets, and strong sense of community. (id:61852)
Highland Realty
