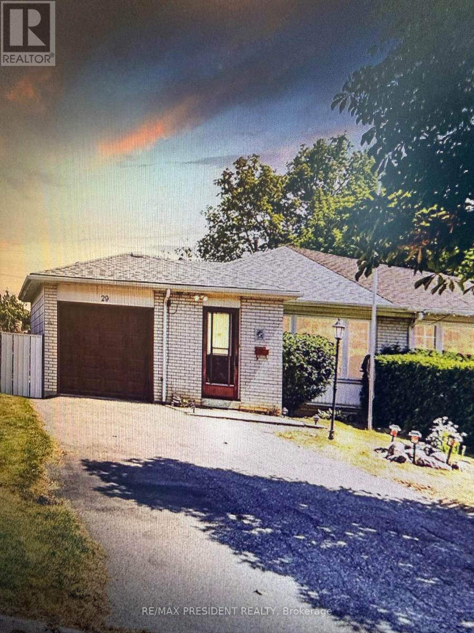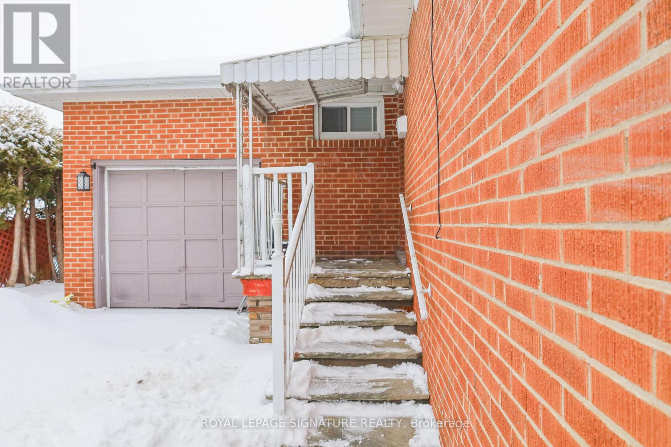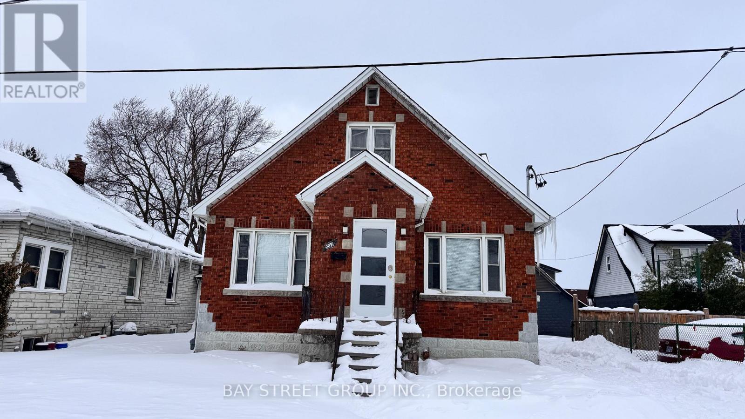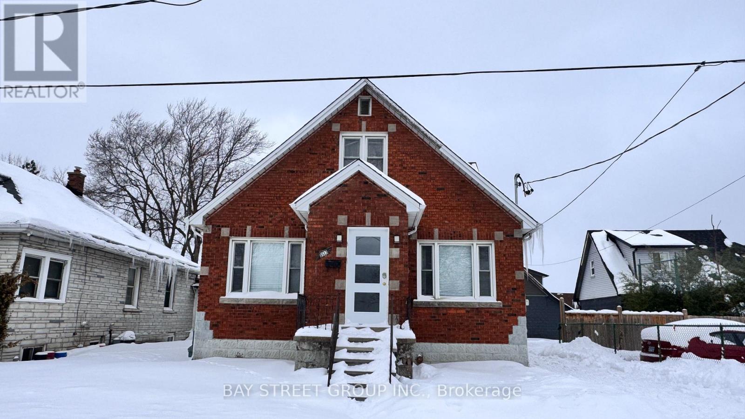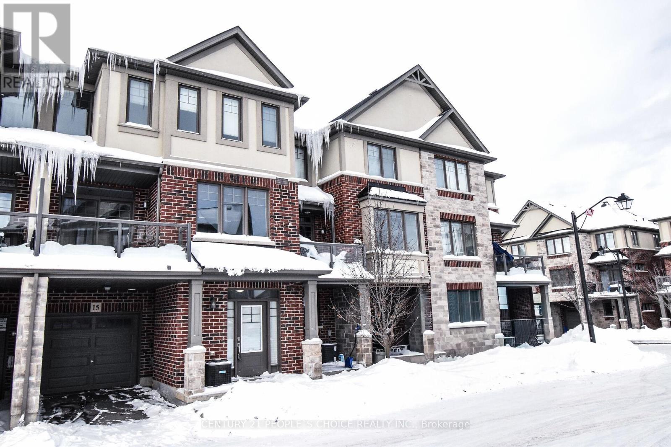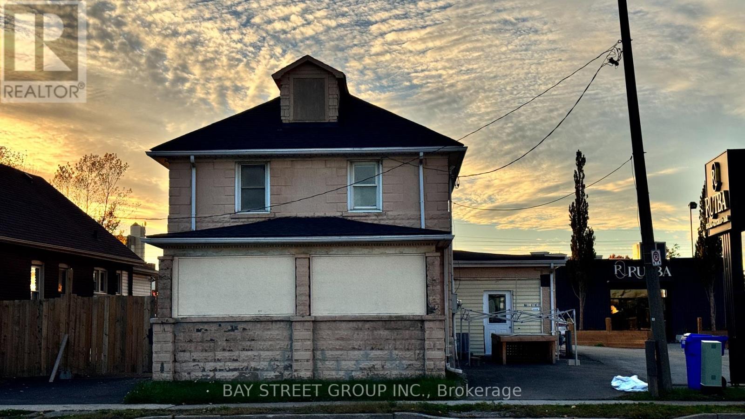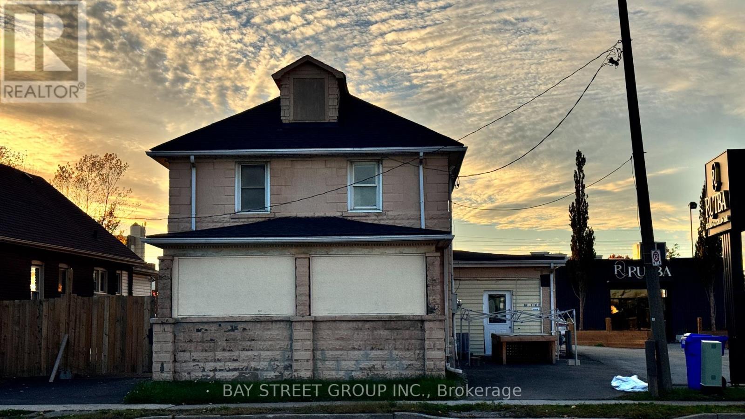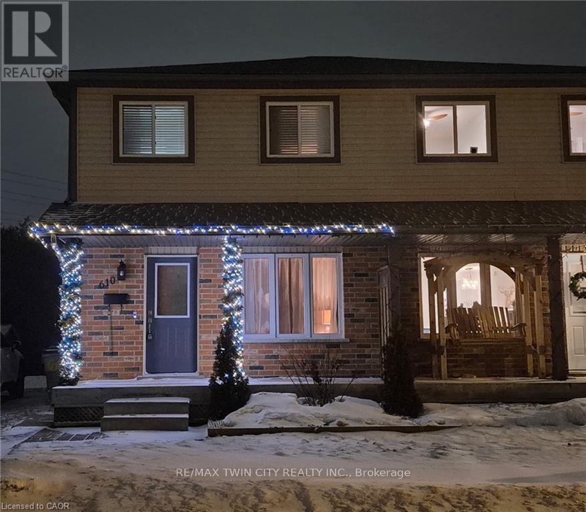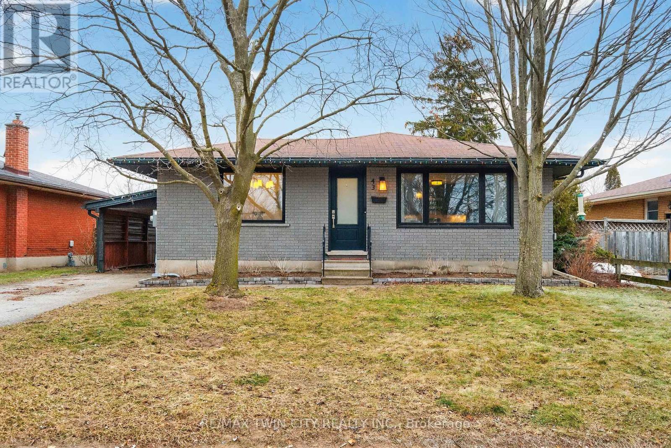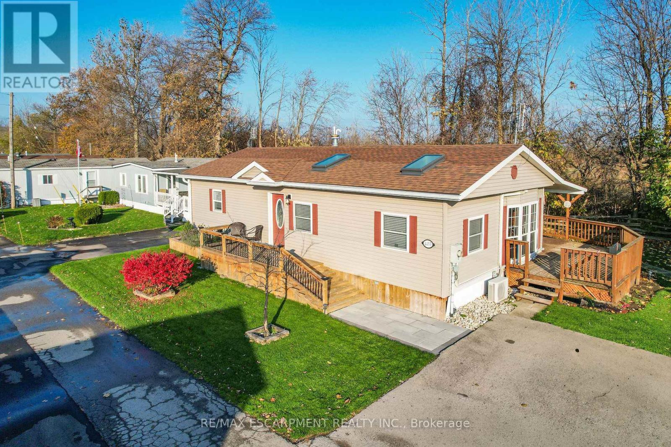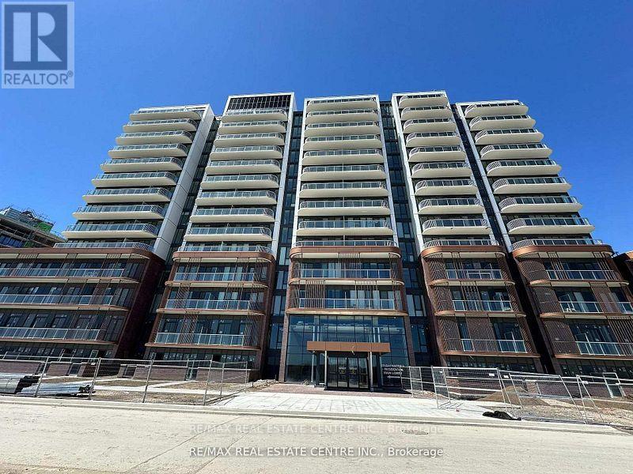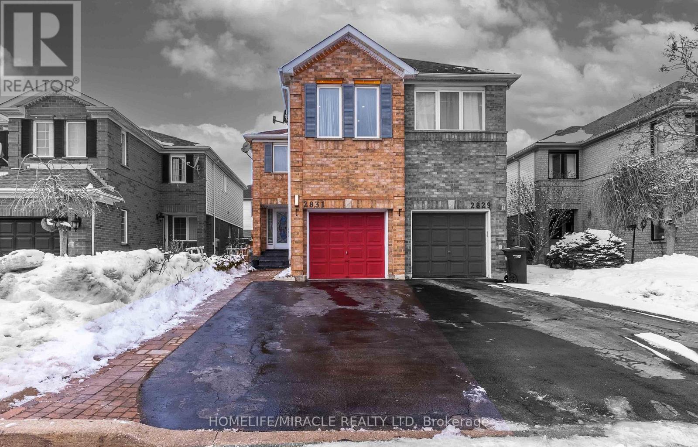29 Edenridge Crescent
Brampton, Ontario
A Must See! Welcome To This Beautifully Maintained 3 BEDROOMS.The Spacious Kitchen Boasts A Modern Skylight, Cozy Breakfast Area, And A Large Bay Window That Floods TheOpen-Concept Living And Dining Space With Natural Light & Pot Lights. The Primary Bedroom Easily Fits A King-Sized Bed With Ample Space.No Sidewalk, And A Beautifully Landscaped BackyardComplete With A Garden Shed For Extra Storage. Located In A Highly Desirable Neighbourhood, This Home Is Just Steps From Schools, Transit,Bramalea GO, Bramalea City Centre Mall, TMU Medical School, Chinguacousy Park, Brampton Library, Medical Ofces, Places Of Worship, AndMore. Easy Access To Highways 410 & 407 Makes Commuting A Breeze. Don't Miss The Chance To LEASE This Exceptional Property In One OfBramptons Most Sought-After Areas! (id:61852)
RE/MAX President Realty
Upper - 39 Brisco Street
Brampton, Ontario
A Bright And Comfortable Three-Bedroom Upper-Level Home. This Detached Property Offers A Practical Layout With 1.5 Bathrooms, Separate Laundry, And Two Parking Spaces For Everyday Convenience. Each Bedroom Is Nicely Sized With Closet Space, Creating A Welcoming And Functional Setting For Family Life. The Living And Dining Area Feels Open And Airy, Allowing Plenty Of Natural Light And Easy Flow Throughout The Main Floor. The Kitchen Includes Essential Appliances Such As Fridge, Stove, Washer, And Dryer, Making Move-In Simple And Hassle-Free. Enjoy Access To A Spacious Backyard, Perfect For Relaxing Or Spending Time Outdoors. Located In A Quiet, Well-Connected Neighbourhood Near Highway 10, Public Transit, Schools, Parks, And Everyday Essentials. Downtown Brampton, Centennial Mall, And Local Restaurants Are Just Minutes Away, Offering The Right Balance Of Comfort And Accessibility. A Clean, Well-Maintained Home In A Convenient Location, Ready For Responsible Tenants Looking For A Comfortable Place To Settle. (id:61852)
Royal LePage Signature Realty
B2 - 5513 Spring Street
Niagara Falls, Ontario
One bedrooms unit in basement available right now! Nice kitchen and one bathroom. Located in the heart of Niagara Falls, Recent renovated. Perfect for one or two person. Utilities, furniture and Wifi are all included! Looking for student, new comer, young families and professionals. Need Application form, Job letter & paystubs, credit report. (id:61852)
Bay Street Group Inc.
B1 - 5513 Spring Street
Niagara Falls, Ontario
Three bedrooms unit available right now! Nice full kitchen and one bathroom. Located in the heart of Niagara Falls, Recent renovated. Perfect for one. Utilities, furniture and Wifi are all included! Looking for student, new comer, young families and professionals. Need Application form, Job letter & paystubs, credit report. (id:61852)
Bay Street Group Inc.
15 Hoffman Lane
Hamilton, Ontario
Location! Location! Location! ... Popular Merino Model Losani built, 3 Bedrooms, 3 Washrooms Town House In Most Desirable Area Of Ancaster. Single Car Garage. Main floor has good sized foyer and large seating area w/access to the garage. The 2nd floor offers open concept Great Room, Dining Rm and Kitchen and powder room, The 3rd floor offers 3 good sized bedrooms and main 3 piece bath. Master with his & her closets and the ensuite washroom. This complex is close to all amenities and is just minutes to the HWY for commuting. Do not miss out on this Ancaster gem at a GREAT PRICE (id:61852)
Century 21 People's Choice Realty Inc.
C1 - 5731 Stanley Avenue
Niagara Falls, Ontario
One bedroom unit is available! Utilities all included.1 bedroom and 1 Bathroom, a nice kitchen and living or dining space . Convenience location, easy to reach Highway and tourist zone. Looking for student or professional and family (id:61852)
Bay Street Group Inc.
C2 - 5731 Stanley Avenue
Niagara Falls, Ontario
Entire unit is available! Utilities all included. 2 bedroom and 1 Bathrooms, 1 kitchen and dining space. Newly upgraded. Convenience location, easy to reach Highway and tourist zone. Looking for student or professional and family (id:61852)
Bay Street Group Inc.
610 Salisbury Avenue S
North Perth, Ontario
Welcome to 610 Salisbury! Nestled in a quiet location, situated in the highly desirable southwest neighbourhood of Listowel This spotless home features three bedrooms two bathrooms, spacious open concept living room, dining room and a cozy family room. Enjoy your morning coffee overlooking the beautiful backyard, perfect for entertaining or just relaxing in solitude. Sliding patio doors open from the kitchen and lead to the private custom deck. This spectacular property in the city is a dream come true. Oversized lot with large shed. The basement is spacious with in suite laundry and extra storage. Extra long driveway with ample parking for additional vehicles, RV, Boat. Plenty of extra storage. Very well maintained property, updates include flooring, Central Air fall of 2021, Patio stones 2022, Flooring 2021/stairs 2024. If you are Multi-generation family, or in need of a potential in-law suite, here is the property for you!! Close to all amenities, schools, shops, schools and walking trails. (id:61852)
RE/MAX Twin City Realty Inc.
43 Blueridge Crescent
Brantford, Ontario
Welcome to 43 Blueridge Crescent, a beautifully updated brick bungalow tucked away on a quiet, family-friendly street in Brantford's desirable north end. Backing onto a peaceful park with no rear neighbours, this fully renovated 3+1 bedroom home offers a thoughtful blend of modern finishes and functional living spaces-ideal for families or downsizers alike. The open-concept main floor is bright and welcoming, anchored by a custom kitchen featuring solid wood cabinetry, quartz countertops, and a highly functional layout that flows seamlessly into the living and dining areas, making it perfect for everyday living and entertaining. Three well-appointed bedrooms and an updated bathroom complete the main level. Downstairs, the fully finished basement adds exceptional value with an additional bedroom, a stylish 3-piece bathroom, a spacious rec room with a cozy gas fireplace, and a dedicated laundry room with ample counter space and storage. A convenient breezeway leads to the show-stopping backyard, where you can enjoy summers by the inground saltwater pool and the added privacy of backing onto green space. You can't beat the location-set in the sought-after Mayfair neighbourhood known for its pride of ownership, just minutes to schools, shopping, and quick access to Highway 403 for commuters. This move-in-ready home checks all the boxes for comfort, style, and lifestyle. A must-see property that truly stands out. (id:61852)
RE/MAX Twin City Realty Inc.
Keller Williams Complete Realty
4453 Timothy Lane
Lincoln, Ontario
STYLISH & UPDATED BUNGALOW IN GOLDEN HORSESHOE ESTATES! Welcome to 4453 Timothy Lane, a beautifully updated 2-bedroom, 1-bathroom bungalow nestled in the heart of wine country. This charming and affordable home has been thoughtfully remodeled with modern touches and neutral finishes throughout, including drywall, fresh flooring, and a soft, contemporary colour palette. Step inside to a bright and airy living room featuring pot lights and two large skylights that bathe the space in natural light. The adjoining dining area, with its vaulted ceiling, opens to a stunning completely redone kitchen with sleek stainless steel Appliances, ample cabinetry, and stylish lighting - perfect for everyday living or entertaining. The refreshed 3-pc bathroom includes a walk-in shower, offering both comfort and convenience. Outside, enjoy your own private yard with no rear neighbours, BRAND NEW deck, and a custom oversized shed - ideal for storage, hobbies, or gardening gear. The double drive provides plenty of parking. Located in the charming Golden Horseshoe Estates community, just minutes from the QEW, scenic vineyards, local restaurants, parks, and shopping. Only 10 minutes to the Grimsby GO Station, 30 minutes to Niagara Falls and the U.S. border, and just an hour from Toronto - it's the perfect blend of small-town charm and big-city access. Pad fee of $733.38/month includes Taxes. CLICK ON MULTIMEDIA for the full virtual tour, photos & more! (id:61852)
RE/MAX Escarpment Realty Inc.
1002 - 220 Missinnihe Way
Mississauga, Ontario
Welcome to Brightwater II! Brand new 2 bedroom + den open concept unitlocated in the prestigious waterfront district of Port Credit. Thissun-filled unit boasts of floor to ceiling windows, updated finishes,stainless steel kitchen applications and sleek island perfect forentertaining guests. Situated in the luxurious Brightwater communitywith access to parks, trails, and much more in the Port Creditvillage. Experience waterfront living at its finest just steps awayfrom groceries, coffee, entertainment, restaurants, and Port Credit GOstation. Enjoy walks by the lake and discover a lifestyle of luxury andconvenience. (id:61852)
RE/MAX Real Estate Centre Inc.
2831 Westbury Court
Mississauga, Ontario
Welcome to this renovated and well-maintained semi-detached home nestled on a quiet, family-friendly court in the highly sought-after Central Erin Mills neighbourhood, located within the prestigious John Fraser Secondary School and Middlebury Public School school zones. Freshly painted and thoughtfully updated, the main floor features separate living, dining, and family rooms, offering exceptional space for both everyday living and entertaining. The upgraded kitchen showcases quartz countertops, elegant cabinetry, and seamless flow into the family room with walk-out to a spacious backyard deck - perfect for summer gatherings and outdoor entertaining. A recently upgraded powder room adds modern refinement to the main level. The second level features 3 spacious bedrooms and 2 full washrooms, along with convenient upper-level laundry. The luxurious primary ensuite has been fully renovated with real slate slab finishes, a smart toilet, his-and-her over-counter sinks, and a full-length illuminated smart mirror, creating a true spa-inspired retreat. The fully finished basement offers incredible versatility with an in-law suite-style layout, complete with a full kitchen, a spacious bedroom with a private ensuite bath, and a separate den with a door ideal for a home office or study space. With its in-law capability and flexible layout, this move-in ready home provides excellent potential for extended family living or additional income. Located just minutes from Erin Mills Town Centre, parks, grocery stores, public transit, and with quick access to highways 403, 401, 407, and QEW, this home combines premium upgrades, income flexibility, top-tier school district, and unbeatable convenience. Homes with this combination of location, upgrades, and value are rare - don't miss your chance. Book your private showing today. Must view 3D Virtual Tour! (id:61852)
Homelife/miracle Realty Ltd
