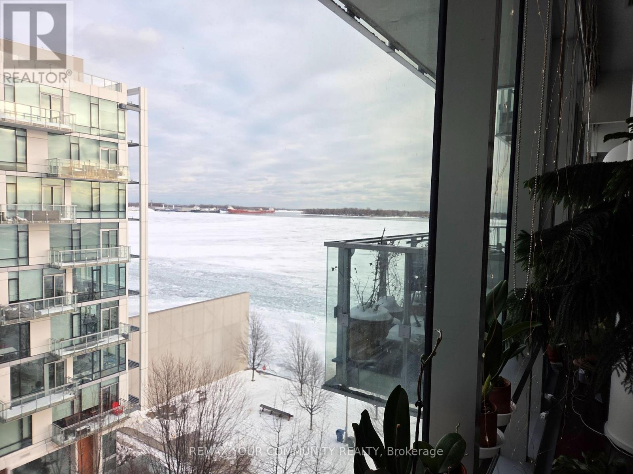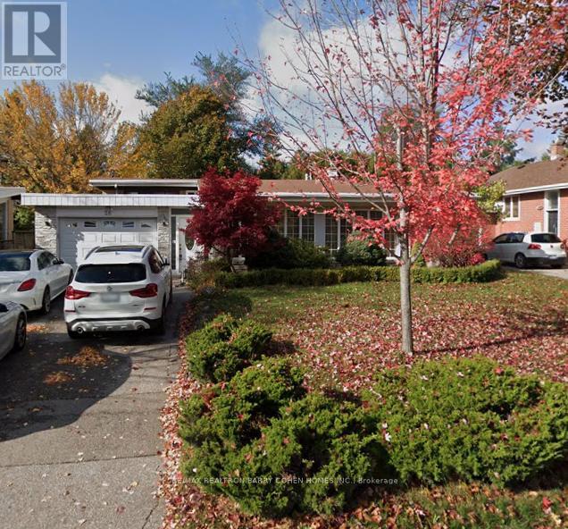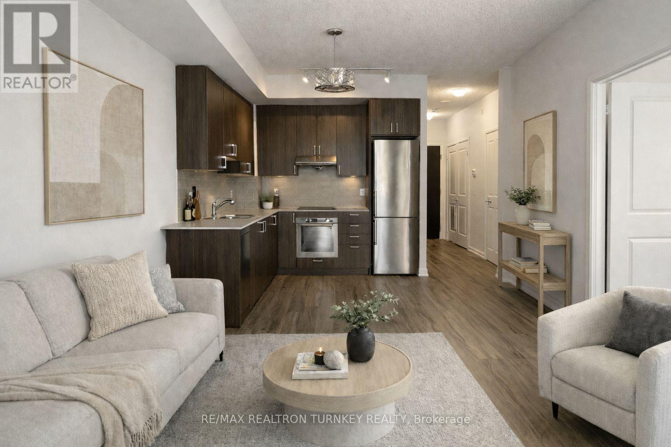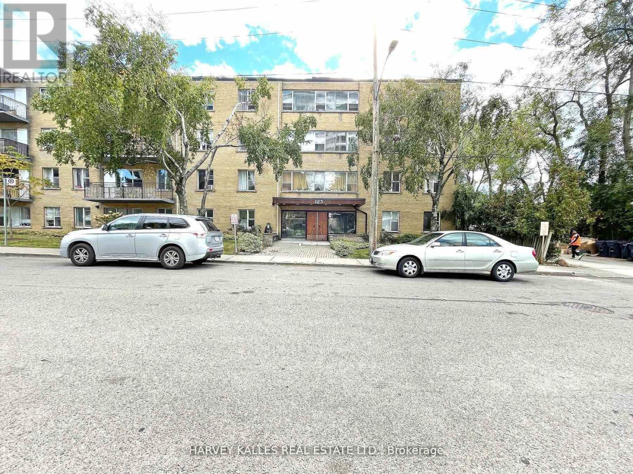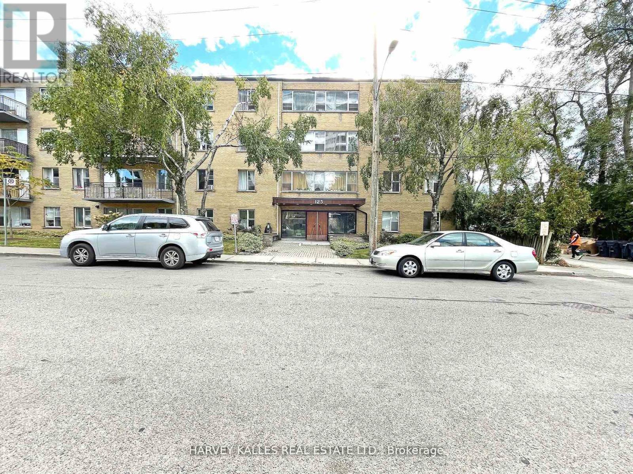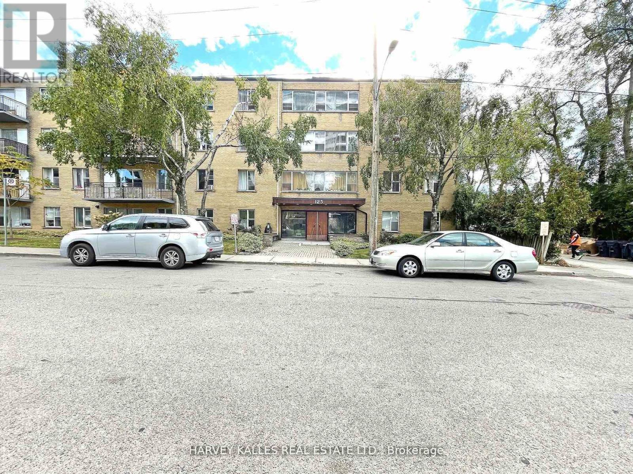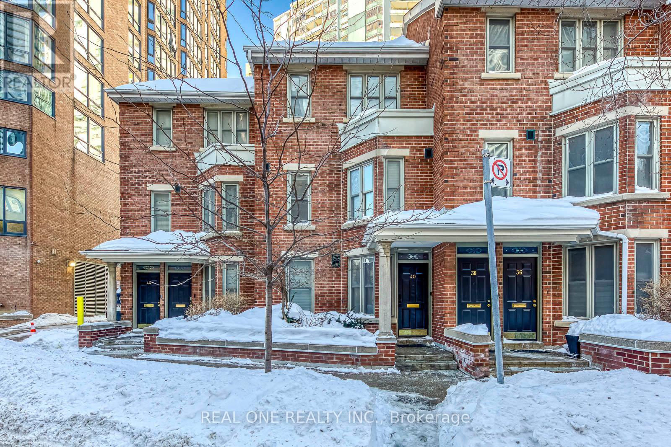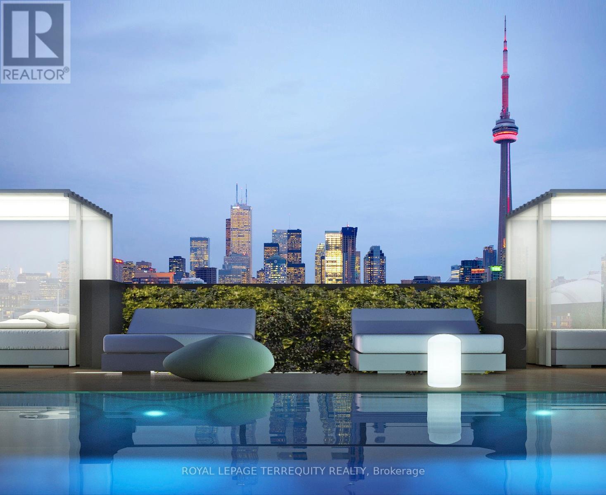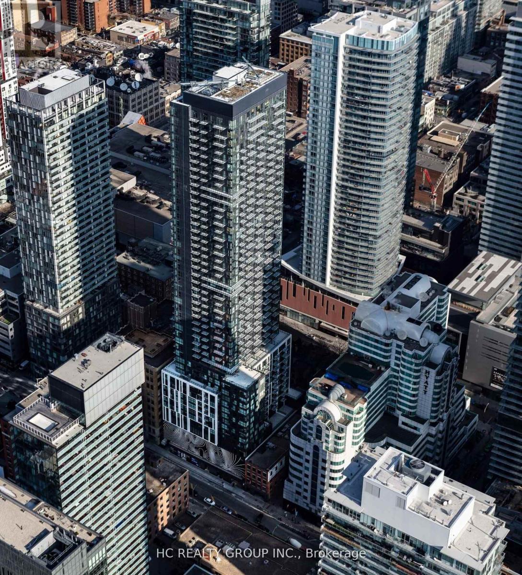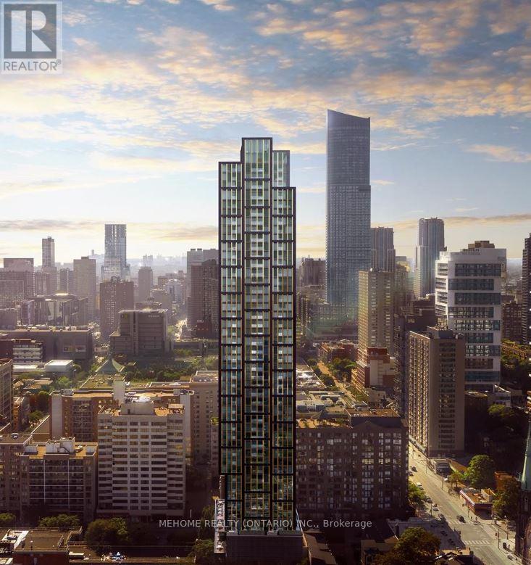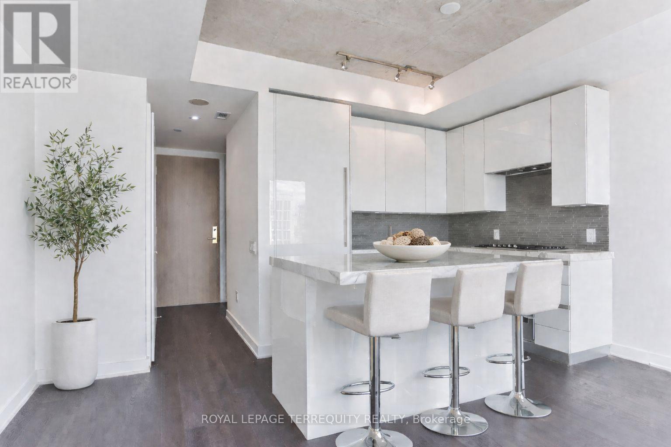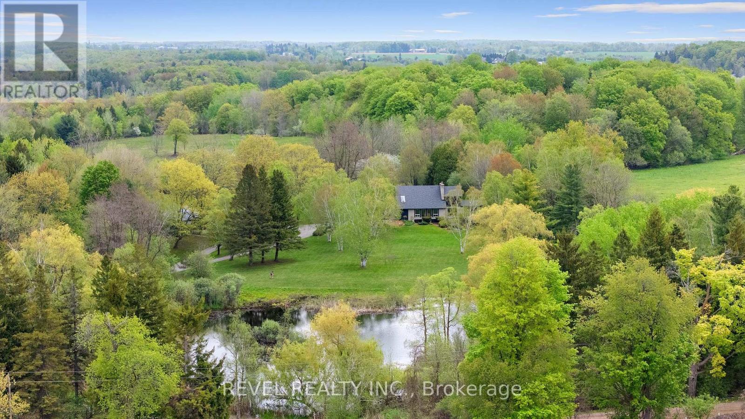815 - 39 Queens Quay E
Toronto, Ontario
Spectacular 1448 sq ft 2 bedrooms + den (the size of a bedroom)overlooking the lake. 2 full bathrooms + 1 powder room. 10 ft ceilings, Floor to ceiling windows, 2 balconies to watch the lake from, south-east view. Miele built-in appliances, Sub Zero fridge, granite countertops, generous storage space. Heated floor in primary bathroom. Fantastic amenities, only for the residents of 39 QOE, include: indoor pool, outdoor pool, 24 hr concierge, state of the art gym, sauna, steam room, lounge, party room, guest suites. Steps to Union station with Go train and Subway, Ferry to the island, banks, St Lawrence market, Front street, Financial district, Sugar beach and marina. Loblaws, Farm Boy, and LCBO across the street. Walk score 97/100. (id:61852)
RE/MAX Your Community Realty
26 Larkfield Drive
Toronto, Ontario
Prestigious Banbury Neighborhood Surrounded By Million Dollar Homes. Private Lot W/ Mature Trees. Nestled In Prestigious Edward Garden, Step Out To Rippleton P.S. School, Bonaventure Catholic School, York Mills CI. Close To Top Private Schools: Crescent & Toronto French School. Featuring bright, spacious bedrooms & a finished basement with large above-grade windows, maximizing natural light and usability. Perfect For Family Living. Minutes from SunnybrookPark, Edwards Gardens, Shops at Don Mills, and community centers, 404, 401 & Dvp. Minutes ToDowntown. (id:61852)
RE/MAX Realtron Barry Cohen Homes Inc.
409 - 50 Ann O'reilly Road
Toronto, Ontario
Welcome to 50 Ann O'Reilly Rd, one of Tridel's stunning residences in the highly sought-after Atria community in North York! This beautifully designed 1-bedroom-plus-den suite offers modern living at its finest. Perfect for first-time buyers, investors, or anyone looking for stylish urban convenience. Enjoy a bright, open-concept layout with 9-ft ceilings, floor-to-ceiling windows, wide-plank flooring, and a sleek contemporary kitchen featuring stainless steel appliances, granite countertops, and upgraded cabinetry. The spacious primary bedroom is a true retreat, complete with its own private 3-piece ensuite featuring a walk-in glass shower. The generous den offers excellent flexibility and can easily function as a guest room or home office, with the unit's second 2-piece bathroom conveniently located just across the hall. Step out onto your private balcony for fresh air and spectacular unobstructed views! The building showcases resort-style amenities, including a 24-hour concierge, state-of-the-art fitness studio, yoga & spin rooms, indoor exercise pool, steam room, party lounge, games room, media theatre, rooftop terrace, and even unlimited high-speed internet included in the condo fee. Live steps from the Don Mills Subway Station, TTC, Fairview Mall, restaurants, cafes, groceries, parks, and top-tier shopping - with effortless access to Hwy 401, 404, and the DVP. Move-in ready, exceptionally maintained, and built with Tridel's legendary quality. Experience true comfort, convenience, and luxury in one of Toronto's most connected neighbourhoods. Your next chapter starts at 50 Ann O'Reilly Rd, where modern living meets an unbeatable location! (id:61852)
RE/MAX Realtron Turnkey Realty
102 - 125 Shelborne Avenue
Toronto, Ontario
This recently renovated unit features a big and bright living area, laminate flooring through-out, stainless steel appliances and an unbeatable prime location near Bathurst and Lawrence. You're only steps to shops, restaurants, public transportation and Hwy401. Coin Laundry conveniently located on the main floor. Heat and water are included in rent. Hydro is extra. Parking is available for an additional $100. Tenants pay for Internet, Cable TV, Telephone. No pets and non-smokers please. (id:61852)
Harvey Kalles Real Estate Ltd.
4 - 125 Shelborne Avenue
Toronto, Ontario
This recently renovated unit features big and bright living area, laminate flooring through-out, stainless steel appliances and unbeatable prime location near Bathurst and Lawrence. You're only steps to shops, restaurants, public transportation and Hwy 401. Coin Laundry conveniently located on the main floor. Heat and water are included in rent. Hydro is extra. Parking is available for additional $100. Tenants pay for Internet, Cable TV, Telephone. No pets and non-smokers please. (id:61852)
Harvey Kalles Real Estate Ltd.
2 - 125 Shelborne Avenue
Toronto, Ontario
Newly and Fully renovated, Freshly painted, Bright and Spacious 2 bedroom Apartment at prime Bathurst and Lawrence location. Large living space and great layout! Steps to shops, Restaurants, Public transportation, Hwy 401 plus close proximity to top private schools. Coin laundry conveniently located on the main floor. Heat and Water are included in Rent. Hydro is extra. Parking is available for an additional $100. Tenants pay for Internet, Cable TV, Phone. Non smokers. No pets please. (id:61852)
Harvey Kalles Real Estate Ltd.
40 Irwin Avenue
Toronto, Ontario
5 Elite Picks! Here Are 5 Reasons To Make This Home Your Own: 1. Bright & Beautiful 3 Bedroom & 2 Bath Condo Townhouse in in Convenient Downtown Neighbourhood with 1,320 Sq.Ft. of Above-Ground Living Space! 2. Designer Eat-in Kitchen Boasting Quartz Countertops, Modern Cabinetry & High End Built-in/Integrated Appliances. 3. Bright & Spacious Open Concept Living Area with Pot Lights, Brick Fireplace/Feature Wall & Patio Door W/O to Large Balcony Overlooking Courtyard Area. 4. 3rd Bedroom/Office (No Closet) & 3pc Bath on Main Level Plus 2 Generous Bedrooms, Modern 4pc Bath & Convenient Upper Level Laundry on 2nd Level, with Primary Bedroom Featuring Double Closets & W/O to 2nd Balcony. 5. LOCATION! LOCATION! LOCATION! Fabulously Located in Downtown Toronto's Bay Street Corridor Just Steps to Wellesley or Yonge/Bloor Subway, U of T, TMU (Ryerson), Hospitals, Shopping, Restaurants & Many More Amenities... a Perfect 100 Walk Score!! All This & More! Private Street Entrance to Enclosed Porch Entry. Loads of Natural Light with Large Windows, Skylight & 2 W/O's. Hardwood Flooring Thru Both Levels. Includes 1 Underground Parking Space & 2 Huge Storage Lockers. (id:61852)
Real One Realty Inc.
Ph 1414 - 629 King Street W
Toronto, Ontario
A rare penthouse rising above the pulse of King West at the iconic Thompson Residences. This impeccably designed one-bedroom penthouse offers thoughtfully curated interior and exterior space, where light, scale, and modern design align seamlessly. Floor-to-ceiling windows and exposed 9' concrete ceilings set a calm, architectural tone, while the open-concept layout flows effortlessly into a sleek Scavolini kitchen featuring a statement island and stainless-steel appliances - perfect for entertaining or everyday living with intention. The primary bedroom is a private retreat, complete with custom built-in closets and a spa-inspired four-piece ensuite. Step outside to your large 82 sqf. private balcony and enjoy clear, unobstructed north views - ideal for slow mornings, sunset aperitifs, or intimate BBQs above the city. Residents enjoy a full suite of premium amenities including a state-of-the-art gym, outdoor pool, rooftop deck and garden, party and meeting rooms, media room, and 24-hour concierge. Just steps from Toronto's most coveted dining, nightlife, and TTC transit, this penthouse delivers a refined expression of urban living - polished, elevated, and effortlessly chic. (id:61852)
Royal LePage Terrequity Realty
Ph112 - 87 Peter Street
Toronto, Ontario
Do Not Miss Your Chance To Move Into This Stunning *Furnished!* Penthouse Located In The Heart Of The Entertainment District, Close To All Amenities! High-Demand Community With Amazing Neighbors. High-End Features & Finishes. 996 SqFt. It's Truly Spacious! Practical Layout, Boast Tons Of Storage & No Wasted Space. 10Ft Smooth Ceilings, Floor To Ceiling Windows Surround With Sun-Filled. Every Window In The Unit Offers CN Tower View. Hardwood Flooring Throughout The Entire Unit. Open Concept Gourmet Kitchen With *Miele* Integrated Sophisticated Appliances, Quartz Countertop, Tiles Backsplash. Two Good-Sized Bedrooms Come With Ceiling Lights. Master Bedroom Features Walk-In Closet & Double-Sink Ensuite Bathroom. An Entirely Open-Concept Den Provides Your Family With A Larger Activity Space. Unbeatable Comprehensive Building Amenities. Coveted Location, Everything Available Within Walking Distance! It Will Make Your Life Enjoyable & Convenient! A Must See! You Will Fall In Love With This Home! (id:61852)
Hc Realty Group Inc.
4115 - 319 Jarvis Street
Toronto, Ontario
Very New Condo And Excellent Location - This Unit Is Located On The 41st Floor And Features Unobstructed Views With Large Floor-To-Ceiling Windows Throughout The Space! Steps To UoT, Toronto Metropolitan University, And Mins To Subway/Bus Station. Parking Is Included With Top Of The Class Amenities - 24/7 Concierge; Indoor/Outdoor Co-Working Space And Gym/Fitness Centre Etc. parking is extra $150/mth (id:61852)
Mehome Realty (Ontario) Inc.
Ph 1414 - 629 King Street W
Toronto, Ontario
Toronto's Finest. Elevated. A rare penthouse perched above the energy of King West at the iconic Thompson Residences. This beautifully composed one bed penthouse offers over 774 sqf. of thoughtfully curated interior and exterior space, where design, light, and proportion come together seamlessly. Floor-to-ceiling windows and exposed 9' concrete ceilings create a calm, architectural backdrop, while the open-concept layout flows effortlessly into a refined Scavolini kitchen with a statement island and stainless-steel appliances. The primary bedroom is a serene retreat, complete with a built-in closet and a spa-inspired four-piece ensuite. Step onto the private 82 sqf. balcony and take in clear, unobstructed north views - an ideal setting for quiet mornings, evening aperitifs, or intimate BBQs above the city. Residents enjoy premium amenities including a state-of-the-art gym, outdoor pool, rooftop deck/garden, party/meeting room, media room and 24-hour concierge service. Just steps from Toronto's most coveted dining, nightlife, and transit via the Toronto Transit Commission, this penthouse offers a refined expression of urban living - elevated, composed, and effortlessly chic. (id:61852)
Royal LePage Terrequity Realty
15633 Kennedy Road
Caledon, Ontario
Idyllic Rural Caledon Location, A Winding Driveway Takes You To A Breathtaking 25-Acre Estate WithRolling Hills, ~8 acres Farmland, Offering Unparalleled Privacy Complete With A Large Tranquil Pond. TheMid-Century, Architecturally Inspirational Home Boasts Over 4,000 Sq.Ft. Of Potential. Equipped With A Detached 1,800+ Sq.Ft. Garage/Heated Workshop. Enter The Home To 18-Ft Ceilings, A Skylit Open-Concept Foyer, And Original Charm Throughout. A Classic Formal Study (Once A Garage) Features RichWood Wainscoting & Built-In Bookcases Reminiscent Of The Victorian Era. The Grand Living RoomShowcases A Floor-To-Ceiling Brick Wood-Burning Fireplace, Soaring 20-Ft Vaulted Ceiling, PanoramicScenic Front Yard & Serene Water Views. A Formal Dining Room With Hardwood. Kitchen OverlookingBackyard Trees & Wildlife, With Unique Cabinetry, Walk-In Pantry, And Centre Island. At The South End, A Stunning Sunroom Surrounded By Oversized Windows & High Ceilings + Wood-Burning Stove (non-operational), Offers Year-Round Nature Views Of Your Private Paradise. The Main Level Also Includes A 2-Piece Bath And A Mudroom With Separate Entrance. Upstairs, The Primary Suite Boasts Built-In Closets AndA Spa-Sized 4-Piece Ensuite With A Jetted Tub, Alongside Two Additional Bedrooms And A 4-Piece MainBath. The Semi-Finished Lower Level Features A Spacious Rec Room, Extra Bedroom, Utility Room & A Walkout Mudroom with Roughed-In Bathroom Easily Convertible Into An In-Law Suite. A Rare OpportunityTo Own A Private Estate Just Minutes From Major Highways And Caledon Amenities,Terra Cotta, RenownedGolf Courses, Conservation Areas & 45-min commute to Pearson Airport. Your Dream Country Retreat Awaits. (id:61852)
Revel Realty Inc.
