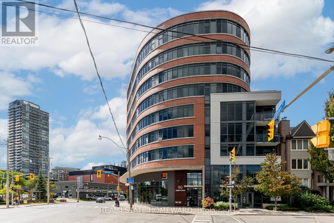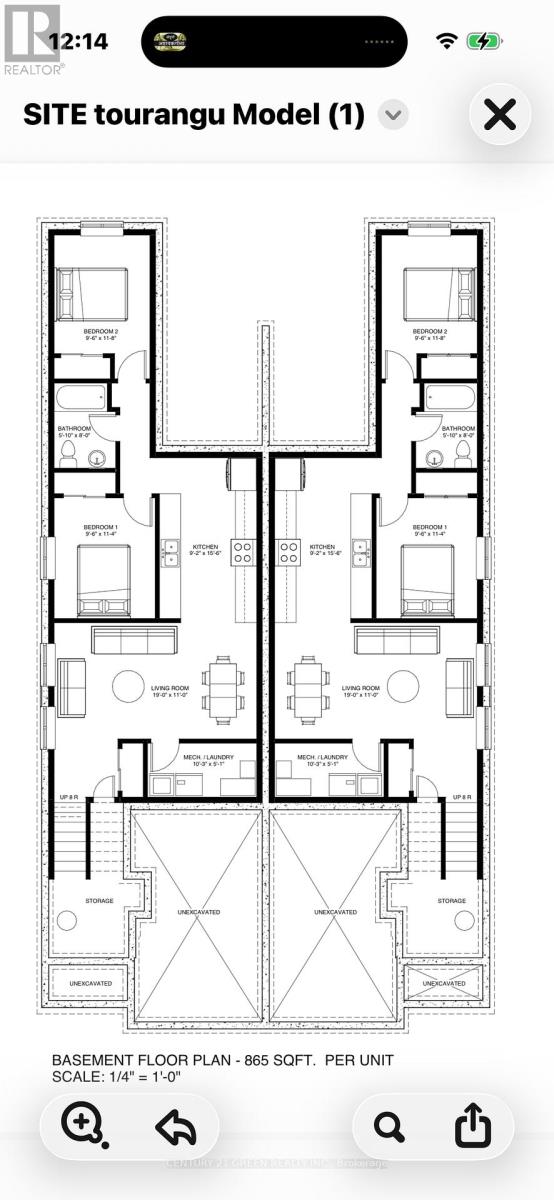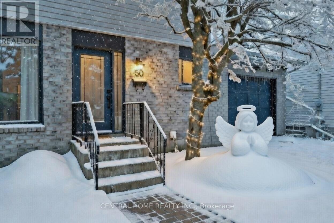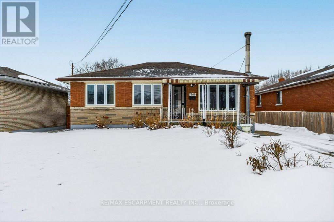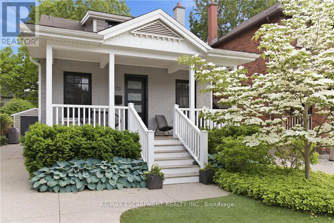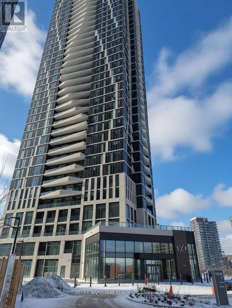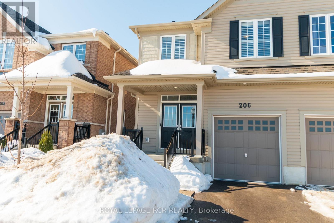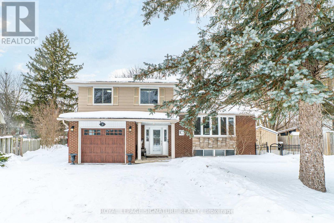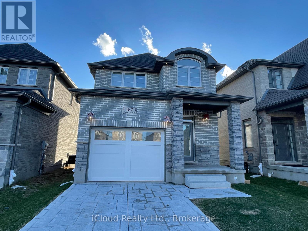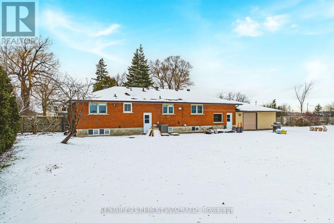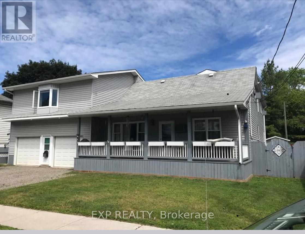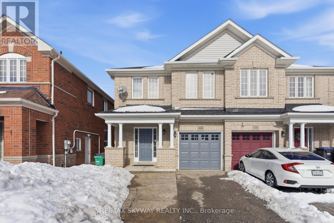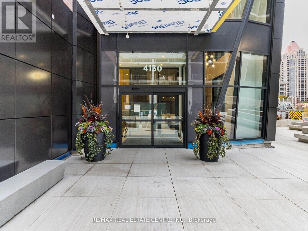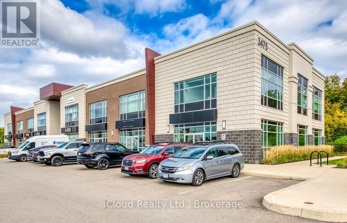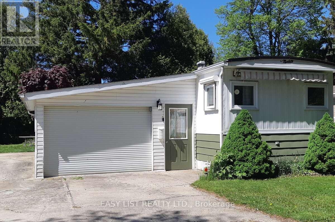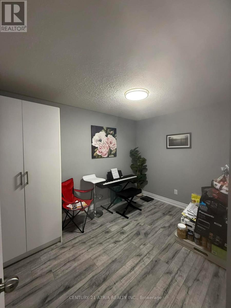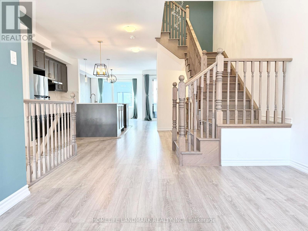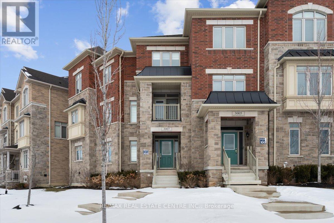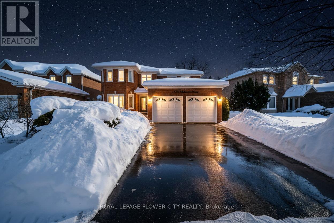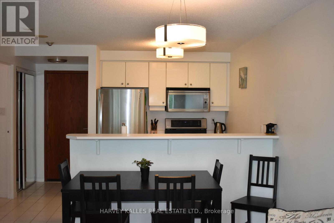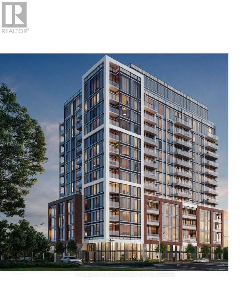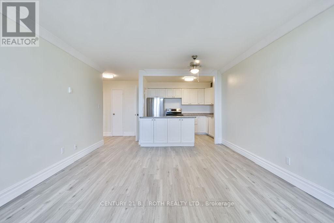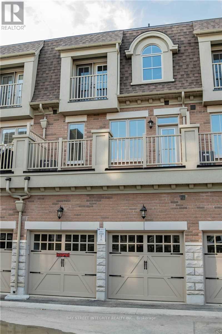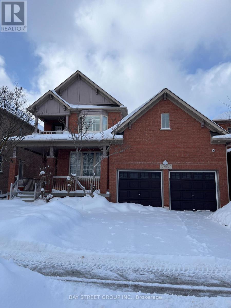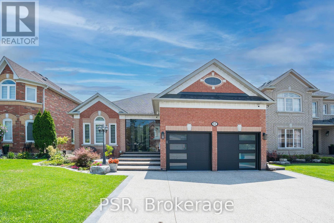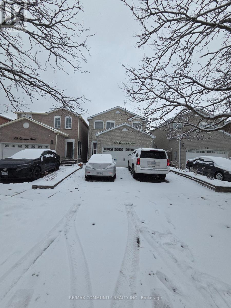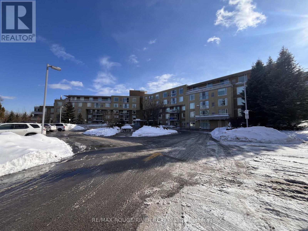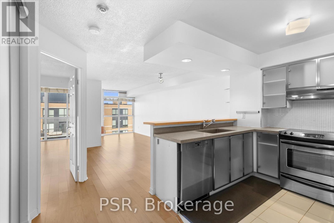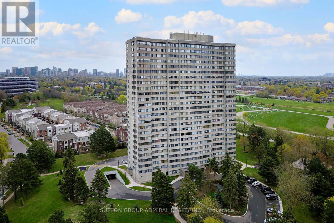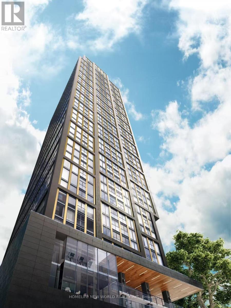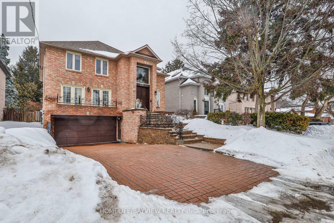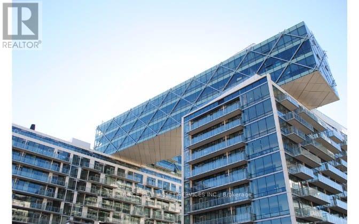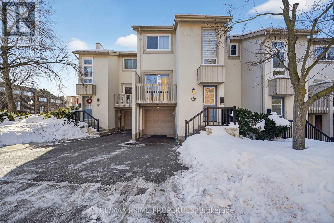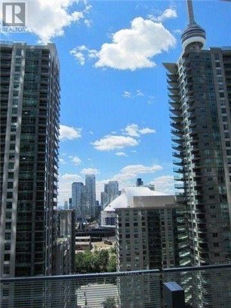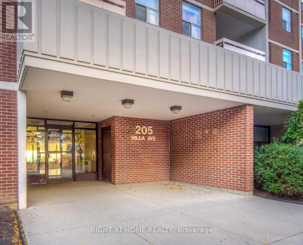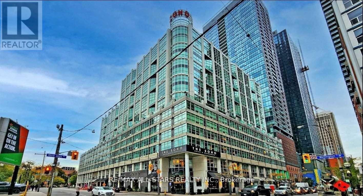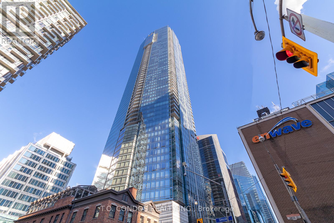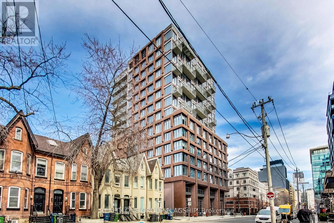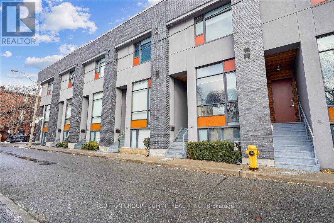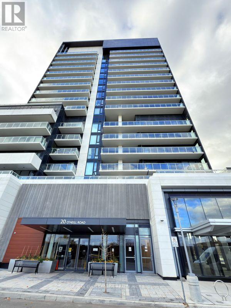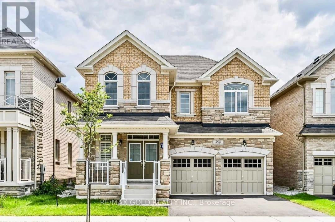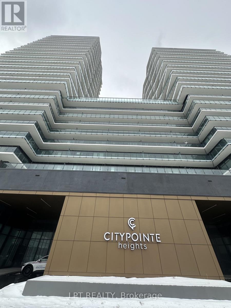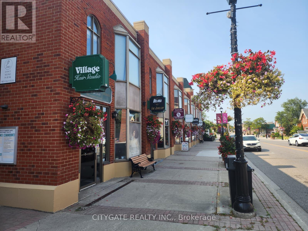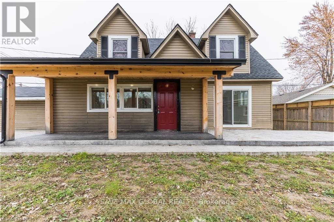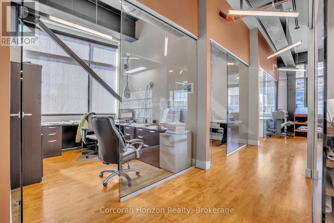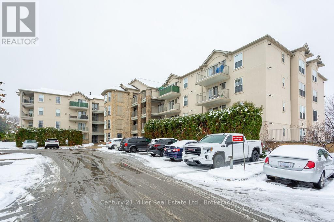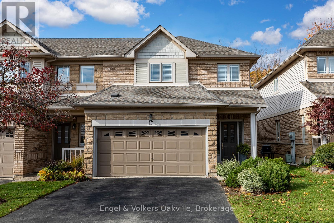709 - 90 Trinity Street
Toronto, Ontario
TRINITY LOFTS IN CORKTOWN / Rarely available, sun-filled suite with a highly functional open-concept layout in one of Corktown's most sought-after boutique loft buildings. Features include outfitted wardrobe closets (included), engineered hardwood floors, and 9-ft exposed concrete ceilings for a true loft feel. Spacious bedrooms with sliding glass doors and wall-to-wall west facing windows with roller blinds throughout. The stylish kitchen is equipped with tall cabinetry, quartz countertops, gas range, and stainless steel appliances. Step out to a generously sized balcony with gas line for BBQs and enjoy spectacular, unobstructed skyline and sunset views... Made for easy everyday living with ensuite laundry, Alfred dry-cleaner delivery lockers, and package/parcel delivery directly to your suite. [1 parking space P2#16 owned included + second spot and locker can be rented] Building amenities include a gym, party room, and rooftop terrace. **** Live your best life in the heart of Corktown - walk to brunch spots, cafes, shops, parks, the Distillery District, Corktown Common, St. Lawrence Market, and Cooper Koo YMCA. A commuter's dream with transit at your doorstep and the future Ontario Line station steps away. Quiet, safe pocket next to 51 Division, surrounded by bike trails and offering easy access to all major routes...You'll love living here! (id:61852)
Real Estate Homeward
Lot 2 Block 6 Elizabeth Street E
Chatham-Kent, Ontario
## HOUSE NOT YET BUILT ##. Pre construction Sale. 2 Bedroom 2 Full Washroom Semi-detached Raised Bungalow with 2 Bedroom and 2 full Washroom LEGAL Basement Apartment with Separate Entrance and Separate Laundry Room for extended family or future Rental income. Offering modern design and thoughtful layout, feature an open-concept main floor, contemporary finishes. Located in a growing community with access to schools, parks, and everyday amenities. The town features a River and scenic surroundings nearby, enhancing the overall lifestyle appeal. An excellent opportunity for end-users and investors to secure a new-build home in very affordable and unbelievable price. ("Digitally enhanced image for illustrative purposes only. No representation of actual views"). (id:61852)
Century 21 Green Realty Inc.
50 Metro Road S
Georgina, Ontario
Client RemarksA gem of a find by the lake! This wonderful 3+1 bedroom home has been extensively renovated and is move-in ready! Featuring a custom-designed kitchen, top tier finishes & kitchen appliances, brand new windows as well as front and patio doors, custom built in storage and closets, a new furnace, a fully renovated powder room, new floors and carpets throughout, it offers both comfort and style with its multitude of upgrades and finishes. Enjoy convenient access to the garage from the house, walk out to a large multi-functional deck, and relax on a generously sized lot with ample parking. Conveniently located within walking distance to a private beach, shops, restaurants and grocery stores this home is perfect for watching the sunset or entertaining guests. (id:61852)
Central Home Realty Inc.
5760 Church's Lane
Niagara Falls, Ontario
Looking for and amazing lot with family sized bungalow, large garage and in law suite potential? Tons of kitchen cabinets in the eat in kitchen, cozy living room, large rec room with additional kitchen in the basement. Amazing sized lot that 290 feet deep, room to play for the kids and adults. Relax in the added space of the sunny sun room thru 3 seasons. Garage is extra deep with a storage area on the back also. Updates include Furnace 2022, A/C 2023 and Shingles 2009, and many windows. This quiet location in the Stamford/Church's Lane area where many parks and recreation trails are nearby, such as the Millennium Recreational Trail, Lions Legacy Pathway, which are good for walking, cycling, make it easy for outdoor time. Quick and easy access to the Falls, amenities, Lewiston boarder crossing and the many tourist attractions to entertain your visiting family and friends! Some pictures are virtually staged. (id:61852)
RE/MAX Escarpment Realty Inc.
73 Arkell Street
Hamilton, Ontario
This is prime Westdale, set in the walkable triangle between the neighbourhood's top schools and just a short stroll to McMaster University. This is the kind of home buyers hope exists and usually doesn't. Everything is done. The heavy lifting is over. No renovations. No weekends lost. You move in and live stress-free. The home has been comprehensively updated where it matters most-kitchens, baths, systems, exterior, and layout. The main floor was taken back to the studs and rebuilt properly, creating a comfortable, functional space that works well day to day. Major exterior improvements, garage rebuild, mechanical updates, and waterproofing have all been completed over time. See full list of upgrades for details and dates. For young families, this is exactly why people fight to get into Westdale. Tree-lined streets, kids on bikes, and a true sense of community. Walkable to Westdale Secondary, Cootes Paradise Elementary, Dalewood, and the neighbourhood core. Inside, the home feels right-bright, warm, and welcoming. Character where you want it, modern updates where you need them. Nothing feels like a project in disguise. Homes that are fully finished, properly updated, and located like this rarely come in under a million dollars. Yet here it is. If you want Westdale walkability, McMaster proximity, strong schools, and a home that's already done, this one deserves a very close look. (id:61852)
RE/MAX Escarpment Realty Inc.
504 - 25 Wellington Street S
Kitchener, Ontario
NEVER LIVED ONE BEDROOM CONDO WITH AMAZING VIEW , BEST LOBBY , CLOSE TO ALL AMENITIES SUCH AS PUBLIC TRANSPORTATION, SHARED ENTERTAINMENT ROOM WITH BOWLING ALLY, KITCHEN , ENTERTAINMENT , HUGE PLACE TO HAVE PERSONAL GATHERING , SUAN, INSIDE POOL,GYM. THIS BUILDING IS COMPLETE BUNDLE OF COMFORT.COZY LAYOUT , OPEN BALCONY, CENTRAL TO DOWN TOWN KITCHENER AND WATERLOO UNIVERSITY . CLICK THE ADDRESS GUIDE LINK BELOW TO VIEW ALL NEARBY SCHOOLS, TRANSIT LINES, PARKS AND RECREATIONAL FACILITIES. (id:61852)
Homelife Maple Leaf Realty Ltd.
206 Barnett Drive
Shelburne, Ontario
Welcome to a home that feels and shines better than new. This stunning semi-detached property in the quaint town of Shelburne offers modern design, featuring high end finishes and a functional layout tailored for family life. The main level greets you with brand-new engineered hardwood flooring, upgraded trim, and a freshly painted white. At the heart of the home is a show stopping white kitchen, complete with quartz countertops and backsplash, sleek gold hardware, and stainless steel appliances. Whether you're prepping at the oversized sink or hosting in the separate dining room under gorgeous gold lighting, this space is a chef's dream. The living area, anchored by a cozy gas fireplace, flows seamlessly into the breakfast nook with views of the backyard. Upstairs, the primary retreat is a true sanctuary, boasting a 4 piece ensuite, a spacious walk-in closet, and plush carpeting for a barefoot ready feel. Two additional bedrooms offer extra large closets and plenty of natural light. Also on this level for your convenience is a laundry room complete with a laundry tub. Unfinished basement is ready for your own personal touch. Partially fenced in yard and a one car garage make this the perfect home to settle into. (id:61852)
Royal LePage Rcr Realty
20 Michael Place
Guelph, Ontario
Ideal for first time buyers, investors, growing families and those who want to customize their canvas & renovate to your vision or simply move in and enjoy. On a quiet cul de sac, this strong and sturdy home offers exceptional space, flexibility, and pride of ownership. Lovingly maintained by the same family for 18 years, where children grew up and lasting memories were created, showcasing a home built with craftsmanship rarely seen today. The main floor features separate living and dining areas centered around a beautiful double sided fireplace that adds charm while having the capability to heat the entire home. The layout offers incredible versatility with potential to create a full bedroom and washroom on the main level, ideal for elderly family members or multigenerational living. The home is ESA Certified with 200 amp electrical panel plus a separate dedicated 100 amp panel in the secondary garage, perfect for EV charging, workshop use, or future customization. The basement includes a separate entrance and a fully equipped kitchen, creating excellent rental income potential or private extended family living, along with ample storage throughout. Major upgrades provide long term peace of mind including furnace (2014), roof (2018)/w 15 year warranty, driveway (2018), professionally built large garden shed (2021), New AC (2021), owned water softener still under warranty (2024), and all windows and doors replaced between 2024 to 2026 for improved efficiency and modern appeal. (id:61852)
Royal LePage Signature Realty
167 Forest Creek Drive
Kitchener, Ontario
For Lease Detach home with Walkout Basement. This home offers 3+1 bedroom 4 bathroom, 9' ceiling on the main floor.The master bedroom features a luxury tiled walk in glass shower ensuite and spacious walk-in closet. This home is upgraded lighting package, baseboard, trim throughout, and offers a carpet free main floor with ceramics, hardwood and upgraded granite countertops and kitchen back splash. Recently, setting up large deck easily access well maintained backyard. You are also within walking distance to excellent schools, trail sand parks. Just a short drive to the highway 401, many amenities, Conestoga College and so much more.-Included Water Softener (High Quality), Water purifier(High Quality). Pictures from previous Listings (id:61852)
Icloud Realty Ltd.
485 Highway 56
Hamilton, Ontario
Welcome to 485 Hwy 56 in Hamilton, offering a beautifully finished and fully private 1-bedroom, 1-bath basement apartment on an exceptional 200 x 216 ft lot with a spacious circular driveway providing ample parking. This bright and inviting unit features large windows, a kitchen, private in-suite laundry, and a completely separate entrance with no connection to the upper level, ensuring total privacy and comfort. Perfect for a single professional or couple, this well-maintained space offers peaceful living in a great location, with the tenant responsible for 30% of utilities. A fantastic opportunity to enjoy a clean, modern, and quiet home available for the right tenant. (id:61852)
Century 21 Percy Fulton Ltd.
612 Romaine Street
Peterborough, Ontario
Discover A Rare Gem At 612 Romaine StA Standout Investment Property Offering Over 4,500 Sq Ft Of Finished Space. This Versatile Home Features A Total Of 10 Bedrooms: 8 In The Main Area And An Additional 2-Bedroom Unit Above The Double Car Garage With In-Law Suite Potential. The Double Car Garage Can Be Rented For Extra Income. Inside, Enjoy An Expansive Family Kitchen Designed For Comfort And So Much More Room For Dining And Gatherings. The Oversized Living Room And Recreation Area, Create Perfect Spaces For Relaxation And Fun. With Five Baths, Ample Storage, And Well-Appointed Bedrooms Providing Privacy, This Versatile Layout Adds To The Home's Appeal. Located Conveniently Near Transit And Amenities, Residents Can Easily Access All Peterborough Offers. Currently In Use As A 10 Bedroom Student Rental With An Established Rental History, This Property Isn't Just A Home But A Lucrative Investment With Ongoing Revenue Potential. There's Also Exciting Potential For A Legal Accessory Apartment Above The Garage, With Initial Discussions Indicating Possible City Approval. An Opportunity To Significantly Boost Rental Income. Dont Miss This Exceptional Income Property! Schedule A Viewing Today And Take The First Step Toward A Smart, Profitable Investment. (id:61852)
Exp Realty
108 Bushmill Circle
Brampton, Ontario
Beautiful and well kept Semi-Detached 3 + 1 Bedroom, 4 Bath with finished basement. All Brick. 4 car parking on concrete extended driveway. Main floor offers a great size foyer at the entrance. This house offers a Separate Living room, Family room and Dining area. Beautiful kitchen recently upgraded with kitchen cabinets, quartz countertops and S/S appliances. Whole house has been recently painted. Second floor offers a great spacious layout with office space which can be used as an additional sitting area or kids play area. Master bedroom has a walk-in closet and attached 4pc ensuite with tub and standing shower. Other two bedrooms are generously sized sharing another 3pc full bath. Fully finished basement offers full kitchen, an additional bedroom, full 3pc bathroom and rec. area which can be used for a sitting area or dining in the basement. Backyard is spacious with a concrete area for sitting and a gazebo can be installed. There is an Entrance From House To Garage. Located On Child Safe Street And Family Neighbourhood. Must see before its gone. (id:61852)
RE/MAX Skyway Realty Inc.
4130 Parkside Village Drive W
Mississauga, Ontario
Live above it all in this standout 2-bed, 2-bath at Avia 2. Perched on a higher floor with exposer. This suite floods with natural light and delivers sweeping city-to-lake views through massive floor-to-ceiling windows. Spanning -- sq. ft., the open-concept layout features clean lines and premium finishes, with 9-foot ceilings, wide-plank laminate floors, and a chef-inspired kitchen equipped with quartz counters, a ceramic backsplash, under-cabinet lighting, and high-end stainless steel appliances. The primary bedroom features a large walk-in closet and a sleek, private en-suite. The second bedroom with closet and direct access to a second full bath-ideal for guests or roommates. Step into your oversized balcony for coffee at sunrise or city lights at night. The lease includes one parking space and a locker. 24/7 concierge, gym, yoga studio, theatre lounge, party room with chef's kitchen, rooftop terrace with BBQs, guest suites, kids' play zones. Very convenient location, right in the heart of Mississauga's Parkside Village. Walk to Square One, Sheridan College, Celebration Square, the Bus terminal, cafes, parks, and the future Hurontario LRT. This is a luxury, convenience, and lifestyle all in one. Ideal for professionals, couples. Property Taxes not yet accessed. Including a fitness centre, movie theatre, party/event space, 24-hour security, an ideal home for young professionals, students, or small families. Prime downtown city Mississauga location. Steps to Square One, Sheridan College, theater, YMCA, Living Art Center, Central Bus/GO station. Easy access to Hwy 403/401/QEW. (id:61852)
RE/MAX Real Estate Centre Inc.
102 - 3475 Rebecca Street
Oakville, Ontario
Nestled in the Prestigious Rebecca Street Address along the QEW corridor in Oakville, this property is Part of a Vibrant Mixed-Use Development Featuring Four Buildings that collectively House a diverse array of Businesses. Serving as a central hub for the Local Community, this Location offers an Abundance of Amenities and Outstanding Transportation options. The Fully finished, grade-level open concept unit boasts impressive 12-foot ceilings, independent heating and A/C, and an ensuite 2-piece bathroom, ensuring a comfortable environment for any business. With ample parking available, this unit is ideal for a variety of operations. The front 2/3 of the unit is currently tenanted until July 2026, while the back 4 features its own private entrance and flexible tenant arrangements, both of whom have expressed interest in renewing. This unique opportunity allows the owner to run their own business while benefiting from rental income. The unit spans 1,208 square feet with additional access to a 416 square foot second-floor meeting room and lunch area. Modifications are possible to suit specific needs, and security cameras are already installed in the back office for added peace of mind. (id:61852)
Icloud Realty Ltd.
18 Sutton Drive
Ashfield-Colborne-Wawanosh, Ontario
For more info on this property, please click the Brochure button. This inviting updated/upgraded year-round mobile home is located in Huron Haven, a welcoming community minutes north of Goderich, Ontario (nicknamed the "prettiest town in Canada"), just off Hwy 21 N, and near the shores of Lake Huron. Most residents are age 55 plus (not a requirement). This well-maintained, attractive 2-bedroom home with 4-piece bathroom and 100-amp service, features newer: high efficiency furnace, central air, water heater, stove/fridge, washer/dryer, laminate/vinyl flooring & more. Includes an over-the range built in microwave/hood combo with direct roof exhaust. Includes most blinds/window coverings. Accessed from both inside & outside, a newer addition highlights a versatile enclosed beautiful 3-season sunroom that blends indoor comfort with outdoor scenery and measures 12 ft x 10 ft (not incl. in sq. footage). There are 4 parking spots outside, and 1 parking spot inside an attached single oversized garage that measures 23 ft 6 in x 14 ft 5 in (not incl. in sq. footage); complete with a convenient built-in workbench and ample storages areas. The lovely yard, bordered at back of property with mature trees, includes a handy garden shed. Sutton Drive was fully repaved with asphalt in November 2025. About a 10-minute walk, a new recreation hall was opened for residents in 2023 and a new inground outdoor pool in 2024. Located in the Municipality of Ashfield-Colborne-Wawanosh in Huron County, both land lease communities (Huron Haven & The Bluffs at Huron) are owned and operated by Parkbridge, with entrance in via West Coast Way. A short drive away brings you to a wealth of amenities, including shopping, beaches, marinas, boat launches, golf courses, and a provincial park. (id:61852)
Easy List Realty Ltd.
42 Ardglen Drive
Brampton, Ontario
Spacious and well-maintained main floor for lease featuring 3 bedrooms plus den and 2 full bathrooms. Includes 2 parking spaces and one extra storage space. Basement is separately leased with its own private entrance, no access between units. Bright and functional layout located in a quiet, family-friendly neighborhood. Close to schools, parks, transit, shopping, and major highways. Partially FURNISHED with beds, desks - move-in ready ! (id:61852)
Century 21 Atria Realty Inc.
5 - 92 Huguenot Road
Oakville, Ontario
Spectacular 2,051 Sq.Ft. Contemporary Rear-Lane Townhouse (The highlysought-after 'Woodhaven' Model) situated on a quiet,pedestrian-friendly Mews! Enjoy a true maintenance-free lifestyle witha low $144.22/mo fee covering snow removal, front-yard landscaping,and standard building insurance. Step into the soaring Open-To-AboveSplit-Level Foyer, bathed in light from massive windows and an elegantOpen-To-Below stairwell showcasing a stunning chandelier. A uniquedouble-staircase layout provides massive hidden under-stair storage(NOT included in the 2,051 sq.ft.!). This 100% Carpet-Free homefeatures Smooth Ceilings across ALL 3 floors, with premium 18x18 tilesseamlessly flowing through the Foyer, Kitchen, and all 3 Bathrooms.Unlike typical layouts, the expansive 2nd floor features distinctliving spaces including a Great Room, a formal Dining Room, and a rareseparate Breakfast Room. The Upgraded L-Shaped Chef's Kitchen boasts acentre island, a highly desirable Walk-In Pantry, a Luxury CabinetryPackage (soft-close, flip-up doors, custom valance & deep fridge-overcabinets), and Premium Level 2 Quartz Countertops perfectly pairedwith a custom Quartz backsplash. The 3rd floor features rich Hardwoodfloors. Both the Primary Ensuite and Main Bath offer upgraded DoubleSinks with sleek Quartz Countertops. Complete with elegant customcurtains, upgraded lighting, and a premium Samsung FlexWash/FlexDryDual-Load Laundry system. A true turn-key masterpiece! Offers welcome anytime! (id:61852)
Homelife Landmark Realty Inc.
3007 Max Khan Boulevard
Oakville, Ontario
Welcome to 3007 Max Khan Blvd, a Gorgeous 3 Beds, 4 Baths, 2350 Square feet End Unit Townhouse In North Oakville. Very conveniently Located (right at Dundas St and Max Khan Blvd.) This beauty is there not just for living but enjoying the perks of it's location, layout, functionality and space. The main floor embraces you with a large rec/family room complemented with its own 2 Pc bath and a door opening to the front lawn of the house. This large room can also be used as an in-law suite or a guest room or an office. The second floor, houses a modern & upgraded gourmet kitchen, a cozy living room that opens to a large balcony where you can enjoy a quite cup of coffee and a breath of fresh air, a family room that also walks out to another lovely balcony offering a great sitting place amid a great unobstructed view of the Dundas Street. This family room can also be used as a separate dining room. The Master bedroom with its own 4 pc en-suite also opens to another private balcony. Wow, what a perk is that!! In terms of location, it is one of the most conveniently located home in the north Oakville. Being situated right on Dundas St., you can grab public transit in a heartbeat pretty much 24 hours a day. If you love to walk, Longo's, Canadian Winners/HomeSense, Walmart and uncountable Restaurants and other amenities are just within a stroll away. Costco just 9 minutes away. Highway 403 and 407 are merely a five minutes drive. Oakville GO is just 10 minutes drive. A++ Neighborhood. A great place to raise your family. Top rated Schools. For the applicable schools, please see the attached schedule. Extra long garage can fit 2 small cars. Comes with a large unspoiled Basement. Entrance from Garage to home. Available from Mid March. (id:61852)
RE/MAX Real Estate Centre Inc.
1340 Whitewater Lane
Mississauga, Ontario
1340 Whitewater Lane | Built by Mattamy Homes Step into a lifestyle of prestige and comfort in this stunning detached residence, masterfully crafted by the renowned Mattamy Homes. Nestled on one of East Credit's most sought-after streets, this home perfectly balances executive elegance with warm, functional living. Sophisticated Interior Design Grand Open-Concept : A light-filled layout featuring soaring windows and a seamless flow, perfect for both high-end entertaining and intimate family nights. Chef's Dream: A spacious kitchen with premium finishes and a breakfast area that overlooks your private backyard retreat. Upper-Level Sanctuary: Four generously sized bedrooms, including a primary suite designed as a true escape with a spa-inspired ensuite and ample walk-in closet space. Modern Essentials : Thoughtfully maintained with upgraded mechanicals (Furnace 2015, AC 2017, Roof 2020) and a massive basement offering endless potential for a home gym or cinema. An Outdoor Oasis Resort Living : Dive into your private inground swimming pool, surrounded by professional landscaping and outdoor pot lights for evening ambiance. Nature at Your Door: Backing directly onto the lush Bidwell Trail, providing rare privacy and immediate access to scenic walking paths. Top-Tier Education Catchment Give your children the best start with access to highly-rated local schools: Sherwood Mills Public School (Elementary) Falling brook Middle School (Middle) Rick Hansen Secondary School (High School) Our Lady of Good Voyage (Catholic Elementary) St. Joseph / St. Marcellinus (Catholic Secondary)The East Credit Advantage Located just minutes from Heartland Town Centre, these top schools, and the 401, you are perfectly positioned to enjoy the best of Mississauga. 1340 White Water Lane isn't just a house it's the goal you've been working toward. An Outdoor Oasis Resort Living : Dive into your private inground swimming pool- 20' X 36''. (id:61852)
Royal LePage Flower City Realty
705 - 10 Yonge Street
Toronto, Ontario
Welcome to this spacious 1 bedroom suite in the heart of downtown Toronto, offering the perfectblend of urban luxury and everyday convenience.Designed with functionality in mind, this bright and open-concept layout features kitchencomplete with a breakfast bar and stainless steel applicance, overlooking the living/diningarea. Open to the bedroom area with large double closet. Newer front load washer and dryer.Residents benefit from exceptional, resort-style amenities including 24/7 concierge service,providing both comfort and peace of mind.Unbeatable location just steps to the Entertainment, Distillery, and Financial Districts, witheasy access to TTC transit and major highways. Surrounded by top employers, shopping, dining,and beautiful parks-this is downtown living at its finest. (id:61852)
Harvey Kalles Real Estate Ltd.
1003 - 2088 James Street S
Burlington, Ontario
Welcome to the Brand New Condo In Downtown Burlington with Stunning Partial Lake View! This large brand new 2 bedroom/ 2 bath condo is just minutes walk to Lake Ontario, Thousands In Upgrades, Brand New Stainless steel appliances, Quartz Countertops and much more. Larger Windows throughout to enjoy the View with Lots Of Natural Lighting. Open Concept layout with own spacious balcony with breathtaking views of the lakefront. Building amenities include executive concierge service, lobby lounge, automated parcel storage, air sanitizers, smart home hub, fitness Centre with interactive fitness studio, social lounge with kitchen, private dining room, co-working space, pet spa, rooftop terrace with outdoor BBQ area and community garden. Close To Restaurants, shops, transit options : Burlington Transit services, Burlington GO station, access the Lakeshore West GO Train, Highways 403, 407, and the QEW are situated minutes away. (id:61852)
Homelife Maple Leaf Realty Ltd.
45 - 2 Grove Street E
Barrie, Ontario
Luxury 1 Bedroom - Lakeview's - Expansive Balcony - Bayfield Apartments - Barrie. Welcome to 2 Grove St. East in Barrie, a prime location just steps from Kempenfelt Bay, downtown Barrie, waterfront trails, shopping, dining, and public transit. ****MOVE IN PROMO - 1st MONTH FREE! **** This top-floor, one-bedroom apartment offers over 900 square feet of luxurious living space with high-end finishes throughout. The modern kitchen features stainless steel appliances and a stylish island/peninsula that opens to an expansive living and dining area-perfect for entertaining or relaxing. Hard-surface flooring runs throughout the apartment for easy maintenance, while upgraded windows allow natural light to fill the space. Step outside onto your private fourth-floor balcony and enjoy breathtaking four-season views of Kempenfelt Bay. At night, the downtown skyline and city lights create an unforgettable backdrop. The generously sized bedroom offers stunning city views and includes a large walk-in closet for ample storage. The building provides secure, controlled entry with an intercom system for guests, a common laundry room with newer machines, and a welcoming community atmosphere with resident events. This apartment is available for immediate occupancy, with rent plus electricity (heat included) and optional parking. Don't miss the opportunity to live in one of Barrie's most desirable locations. Professionally managed by Fuse Property Management Inc. (id:61852)
Century 21 B.j. Roth Realty Ltd.
15 Catherina Street
Markham, Ontario
Beautiful Detached Home in Highly Sought Berczy Community! 3 bedrooms, 4 bathrooms, 9-ft ceilings on the main floor, and finished basement. New stove (2025), dishwasher (2025). Parking for 3 cars, no sidewalk. Prime location near top-ranked schools (Pierre Elliott Trudeau H.S., Beckett Farm P.S., Castlemore P.S., All Saints Catholic Elementary), Parks, golf club, transit, shopping, and more! (id:61852)
RE/MAX Your Community Realty
7 - 2267 Major Mackenzie Drive W
Vaughan, Ontario
Welcome to this beautifully maintained and spacious townhome showcasing 9 ft ceilings, hardwood floors, and a sleek modern kitchen with stainless steel appliances, breakfast bar, quartz countertops, custom pantry, and elegant backsplash. Walk out to a private terrace, perfect for outdoor enjoyment. Bright family room with gas fireplace and built-in custom shelving. Primary bedroom offers a 4-piece ensuite and walk-in closet. Filled with natural light throughout. Modern staircase with wrought iron pickets. Oversized 2-car garage with loft storage and direct access to ground-level foyer. Plenty of visitor parking. Conveniently located close to Maple Community Centre, library, GO Train station, and Vaughan City Hall. (Main Floor Not Included, The whole townhouse including Main Floor can be leased for $4200 ) (id:61852)
Bay Street Integrity Realty Inc.
#upper - 54 Kingshill Road
Richmond Hill, Ontario
Renovated, Beautiful 3 Bedroom Detached Home in prestigious Oak Ridges community. Open Concept kitchen, breakfast and family rooms with gas fireplace overlooking the ravine. 3 Bedrooms on the 2nd Floor. Quartz Counter Top and Newer Stainless Steel Appliances In Upgraded Kitchen. Prime location in walking distance to public & catholic schools, GO train, parks, shopping & so much more! Basement not included. (id:61852)
Bay Street Group Inc.
81 Shawbridge Boulevard
Vaughan, Ontario
Welcome To 81 Shawbridge Blvd - A Stunning Fully Renovated 3-Bedroom Home Nestled In The Heart Of Vaughan. Meticulously Updated With Contemporary Finishes And Exceptional Craftsmanship Throughout, This Move-In-Ready Residence Offers The Perfect Balance Of Modern Design And Everyday Comfort. The Bright, Open-Concept Main Level Seamlessly Connects The Kitchen, Dining, And Family Areas, Creating An Ideal Setting For Both Entertaining And Family Living. The Chef-Inspired Kitchen Is A True Showpiece, Featuring Sleek Quartz Countertops, A Large Centre Island, And High-End Appliances. The Connected Family Room, The Space Is Anchored By A Beautiful Fireplace That Adds Warmth And Character, While Expansive South-Facing Windows Bathe The Home In Natural Light Throughout The Day. A Standout Feature Of This Property Is The Walkout To The Fully Landscaped Backyard, Complete With A Generous Patio, Outdoor Kitchen/BBQ And A Tranquil Pond Offering A Private Outdoor Retreat Perfect For Relaxing Or Hosting Gatherings. Ideally Located Close To Top Rated Schools, Parks, Shopping, And Transit, This Exceptional Home Presents A Rare Opportunity To Own A Turnkey Property In One Of Vaughan's Most Desirable Neighbourhoods. (id:61852)
Psr
RE/MAX West Realty Inc.
Bsmt - 153 Cimmaron Street
Markham, Ontario
ALL FURNITURES CAN BE REMOVED. Excellent location in a quiet, family-friendly street! This cozy and well-maintained two-bedroom basement apartment offers a private separate entrance, a comfortable and combined living/dining/breakfast space. One parking spot is included on the driveway. Ideally located just minutes from Armdale PS, Walmart, Costco, Shoppers Drug Mart, supermarkets, and Markville Mall. Enjoy unbeatable convenience with quick access to Highways 401 & 407, public transit, schools, community centres, hospitals, and nearby places of worship including mosque, temple, and church. ** This is a linked property.** (id:61852)
RE/MAX Community Realty Inc.
513 - 452 Scarborough Golf Club Road
Toronto, Ontario
Location unlike any other overlooking 22 acres of Nature and spectacular grounds. Sunfilled south-west facing suite with over 1200 square ft ** Fantastic floor plan with a bedroom on each side of the living room plus a den, 2 full washrooms, and a Juliette balcony OVERLOOKING RAVINE towards Scarborough Golf Club. This lifestyle has it all, including the very popular "Prague" restaurant steps away. This low rise complex boasts a full calendar of events and a sense of community! Building features: gym, rooftop terrace, library, games room, outdoor shuffleboard/BBQ area, Atrium with entertainment/recreation area and beautiful guest suite. Maintenance fee includes: water, parking, locker, Rogers Ignite Internet & TV, HVAC maintenance and common elements. This is a 55 yrs + life lease building (id:61852)
RE/MAX Rouge River Realty Ltd.
919 - 801 King Street W
Toronto, Ontario
Make the City your Sphere at the Citysphere! This exceptional suite offers a spacious, highly functional layout, thoughtfully enhanced with updates throughout. The kitchen features granite countertops, stainless steel appliances, and refreshed cabinetry. The bathroom has been tastefully updated with both a separate shower and bathtub. Floor-to-ceiling windows in the living room and den fill the space with natural light and frame sweeping skyline views. The solarium doors have been removed to create a more open and versatile den area-ideal for a home office, reading nook, or extended living space. The open-concept design makes everyday living and entertaining effortless. For added convenience, the suite includes designated parking. Residents enjoy an impressive selection of amenities, including a 24-hour concierge, rooftop terrace with multiple BBQs, hot tub, running track, and tennis court. Located in the vibrant King West with cafes, restaurants, and shops all within footsteps. (id:61852)
Psr
402 - 133 Torresdale Avenue
Toronto, Ontario
Rare value: a renovated, extra-large 1,300+ sq ft corner suite with extensive built-in storage and custom millwork throughout, including wall units, closets and a drop-down Murphy bed. Originally a 3-bedroom, now reconfigured into an expansive 2-bedroom layout. Modern kitchen with premium appliances and quartz countertops. Two fully renovated bathrooms with heated towel rack. Spacious primary bedroom with walk-in closet. Second bedroom features built-in shelving and Murphy bed. Hardwood floors throughout, custom closet organizers and high-quality finishes. Maintenance fees include all utilities and cable TV. Full-service building with gym, out door pool, concierge, party/meeting rooms, games room and sauna. Steps to G. Ross Lord Park, trails, sports fields and TTC at your doorstep with direct access to Finch Station. The living/dining room floor is covered with a protective cover with great hardwood floors underneath. (id:61852)
Sutton Group-Admiral Realty Inc.
1708 - 319 Jarvis Street
Toronto, Ontario
Welcome To The Newly Built Prime Condos! This Absolutely Stunning Stylish 2 Bedrooms & 2 Bathrooms Unit Features An Open-concept Layout With Floor-to-ceiling Windows That Provide Natural Light And Stunning Unobstructed Views. Enjoy High-end Built-in Stainless Steel Appliances( FRIDGE, STOVE, DISHWASHER, WASHER AND DRYER, AND MICROWAVE ) In The Contemporary Kitchen. The Buildings Versace-designed Lobby Sets The Tone For Luxury Living. Residents Have Access To Over 10,000 sq. ft. Of Thoughtfully Curated Indoor & Outdoor Amenities, Enjoy Quiet Study Pods, Co-working Spaces, And Private Meeting Rooms Inspired By The Work Environments Of Facebook & Google. Stay Fit At PRIME Fitness, Which Includes 6,500 Square Feet Of Indoor Facilities Featuring CrossFit, Cardio, Weight Training, Yoga And More. This Bright Unit Is Ideally Situated At Jarvis & Dundas, Just Steps From Yonge-Dundas Square, Dundas Subway Station, Toronto Metropolitan University, University Toronto, St. George Campus, Eaton Centre, And The Financial District. (id:61852)
Homelife New World Realty Inc.
Basement - 276 Hounslow Avenue
Toronto, Ontario
"UTILITIES (Hydro, Heat, Gas) INCLUDED" FOR FAIR RESIDENTIAL USE. FANTASTIC RENOVATED 2-BEDROOM BASEMENT APARTMENT,AT GARAGE LEVEL,IN THE HIGHLY DESIRABLE NORTH YORK - WILLOWDALE AREA (YONGE & FINCH).THIS BRIGHT AND SPACIOUS UNIT FEATURES A PRIVATE SEPARATE ENTRANCE,LARGE OPEN-CONCEPT LIVING AND DINING AREA, MODERN KITCHEN WITH STAINLESS STEEL APPLIANCES INCLUDING A DISHWASHER,BRAND NEW FRIDGE& BRAND NEW HOOD,SPACIOUS BEDROOMS,FULL 4-PIECE BATHROOM,FRESHLY PAINTED INTERIOR & BRAND-NEW LAMINATE FLOORING THROUGHOUT. INCLUDES PRIVATE, NON-SHARED WASHER & DRYER.ONE DRIVEWAY PARKING SPOT INCLUDED.CONVENIENTLY LOCATED CLOSE TO YONGE STREET,FINCH SUBWAY STATION,TTC BUS STOP,COMMUNITY CENTRE,PARKS,SHOPPING,RESTAURANTS & ALL AMENITIES. SITUATED IN A QUIET NEIGHBOURHOOD,IDEAL FOR A SINGLE PROFESSIONAL OR COUPLE. (id:61852)
Homelife/bayview Realty Inc.
1028 - 39 Queens Quay E
Toronto, Ontario
Stunning and well maintained 1 Bedroom Unit. Steps away from the lake. Views of the lake from balcony. Modern appliances, floor to ceiling windows. *For Additional Property Details Click The Brochure Icon Below* (id:61852)
Ici Source Real Asset Services Inc.
90 Maris Shep Way
Toronto, Ontario
Welcome to this beautiful updated executive townhouse - a sun-filled, south-oriented 3+1 bedroom home designed for easy living and quiet joy. Newly renovated with a timeless foundation, this home is ready to be shaped into something deeply personal. The modern eat-in kitchen offers abundant cabinetry, generous prep space, and a walk-out balcony. The open living and dining area feels warm and inviting, featuring a cozy wood-burning fireplace, hardwood floors, and an additional balcony-perfect for morning coffee and evening relaxation. Upstairs, all well-sized bedrooms feature vaulted ceilings and hardwood floors. The primary bedroom includes a walk-in closet, while the two other bedrooms have closet organizers. The renovated bathroom showcases marble and tile, a double vanity, and contemporary finishes. The walk-out basement opens to a patio and a fully fenced, low-maintenance backyard. It features a second fireplace and is ideal for a home office, recreation space, gym, or guest retreat. The home includes two parking spaces, one being a private build-in garage, offering convenience and added storage. Located in a highly convenient, family-friendly North York neighbourhood with excellent transit access (TTC Don Mills Station steps away, GO Transit nearby, and quick connections to Highways 401, 404, and the Don Valley Parkway), this home offers unbeatable commuting and everyday ease. It's minutes from Fairview Mall, North York General Hospital, IKEA, grocery stores, shops, restaurants, parks (Linus, Dallington, Oriole), trails, community centres, and libraries. Within the catchment for Dallington Public School and St. Timothy Catholic School, it delivers exceptional value-perfect for families, professionals, or anyone seeking space, comfort, and prime connectivity in a well-established location. (id:61852)
RE/MAX Prime Properties
1407 - 14 York Street
Toronto, Ontario
Spacious open concept bedroom + study suite with gorgeous west view of the CN Tower & Rogers Centre view from balcony. Current tenant has kept in immaculate condition. Prime location directly connected to the underground PATH network via an escalator at the northeast entrance, which links to Union Station, Scotiabank Arena, and the downtown core without going outside. Minutes to Rogers Centre, CN Tower, waterfront, financial district, theatre/entertainment, shopping, restaurants & more. Building amenities Include: State-of-the-art fitness centre, plunge pool, lounge terrace with barbecue, 24 hour concierge and more. Non-smoking building. Minimum 1 year lease. Available May 5, 2026. Tenant pays for hydro and tenant insurance. Note: Vacant photos taken prior to current tenant occupancy. (id:61852)
Royal LePage Terrequity Realty
806 - 205 Hilda Avenue E
Toronto, Ontario
Beautiful 2-Bedroom 1-washroom Condo in Yonge & Steeles Location! Bright and well-maintained unit featuring a kitchen with ample storage, full-size appliances, and a cozy breakfast area. The living room opens to a private balcony with an unobstructed east-facing view - perfect for relaxing mornings or evening sunsets. Steps to TTC, Finch Station, Centrepoint Mall, shopping, and all amenities. All utilities and one parking spot included! (id:61852)
Right At Home Realty
711/712 - 36 Blue Jays Way
Toronto, Ontario
Prestigious living at the iconic Soho Residences and Hotel in Toronto's Entertainment District. This exceptional two-level corner suite is one of the largest in the building, offering approx. 2,400-2,500 sq.ft. of total space including an expansive 1,000 sqft private wraparound terrace, the largest terrace in the building. barbecues are permitted on the terrace. bright open concept layout with floor to ceiling windows throughout. All 3 bedrooms feature large windows with abundant natural light dining room, family room and entertainment area with floor to ceiling windows. Selba designed kitchen with custom cabinetry, premium appliances, and an island with eat in breakfast area. Powder room conveniently located on the main level. All 3 bedrooms located on the second floor, each with access to 3 full bathrooms. main bedroom retreat with walk in closet and spa style ensuite featuring a Victoria & Albert soaking tub, Vanico Maronyx sink, and fossil wood accents. Two staircases, including a private staircase to the main bedroom. Building amenities include indoor pool & sauna, fitness centre, business lounge and on site Moretti Cafe & Restaurant. Steps to King West, Rogers Centre, CN Tower, Ripley's Aquarium, Scotiabank Arena, Theatres, Union Station, TTC, top restaurants, shops and Toronto's Financial District (id:61852)
RE/MAX All-Stars Realty Inc.
5807 - 180 University Avenue
Toronto, Ontario
One Bedroom On The 58th Floor Above The Stunning Shangri-La Hotel Toronto. Luxuriously Appointede. "Private Estate" Suite, Enjoy Upgraded Features - 10 Ft Ceilings, Automated Shades, Herringbone Pattern Flooring, Top Of The Line Boffi Of Italy Kitchen Cabinetry With Miele And Sub Zero Appliances. The Master Is Complete With A Large Walk-In Closet With Custom Built-Ins And A Marble Walled Ensuite. Fixed Term Lease for ONE YEAR ONLY. (id:61852)
T.o. Condos Realty Inc.
1005 - 2 Augusta Avenue
Toronto, Ontario
Welcome To Rush Condos, A New Mid-Rise Boutique Condominium Perfectly Situated Between Eclectic Queen Street W - Twice Named "One Of The Coolest Streets In The World" By Vogue Magazine - And Polished King West Village. Highly Accessible To Coveted Communities Like The Fashion & Entertainment Districts, Trinity Bellwoods, Downtown & Financial Districts. This Is An Opportunity To Live In A Well Established Neighbourhood. An Ideal Location, Steps To Grocery Stores, Services, Retail, The City's Best Restaurants, Nightlife, And Culture, Across The Street From The Future Waterworks Food Hall And St Andrew's Playground Park, Easy Access To Transit & Highways. This 1 Bedroom Unit Features Sleek And Modern Finishes, Blending Designs That Are Edgy & Contemporary. Concrete Surfaces Are Combined With Natural Stone And Fashion Forward Accents To Create A Casual And Exciting Downtown Residence. South And West Exposures Bring An Abundance Of Natural Light To This High Floor Corner Unit. (id:61852)
Realty One Group Flagship
13 Gilead Place
Toronto, Ontario
**OPEN HOUSE SATURDAY 2-4pm, SUNDAY NOON -2PM** Set on one of Corktown's most desirable streets, 13 Gilead Place offers a rare opportunity to own a freehold townhouse in the heart of Toronto's Lower East Side. Just steps to the Distillery District, St. Lawrence Market, the Financial District, and the upcoming Ontario Line Corktown Station, this location delivers unmatched urban convenience with a strong sense of community. Designed by architect Brian Kucharski, the home blends modern architecture with thoughtful functionality. The open-concept main floor is ideal for both entertaining and daily living, featuring soaring 13-foot ceilings and floor-to-ceiling windows that bathe the space in natural light. The seamless transition between living and dining areas creates an inviting and sophisticated atmosphere.Upstairs, the primary bedroom offers a calm retreat with 10-foot ceilings and a spa-inspired ensuite. The second bedroom includes custom cabinetry and a built-in Murphy bed, making it both stylish and versatile. Heated floors throughout all bathrooms and the finished lower level elevate everyday comfort.The upper level provides a flexible space that can easily serve as a home office, gym, or additional bedroom. From here, step onto the private rooftop patio - a rare urban oasis with a gas BBQ, greenery, and impressive city views. Oversized 1 car garage with extra parking in laneway. This is a home that perfectly balances design, comfort, and location - ideal for those seeking an elevated downtown lifestyle. (id:61852)
Sutton Group - Summit Realty Inc.
1419 - 20 O'neill Road
Toronto, Ontario
A+ Location, Luxury Condo, doorsteps to Shops at Donmills, access to shopping, dining, entertainment & groceries, Open Concept Living & Dining Area With Spacious Walkout Balcony. Laminated Floor Throughout, High-End Finishes, Modern Kitchen, Granite Countertop, Floor-To-Ceiling Windows With Lots Of Natural Light, Minutes To Fairview Mall, TTC, Eglinton LRT & DVP. Amenities including (Pool, Sauna, Gym, Party Room, Outdoor Garden) *1 Parking Included* (id:61852)
RE/MAX Crossroads Realty Inc.
298 Etheridge Avenue
Milton, Ontario
Detached Home featuring stone and brick exterior with a grand double-door entry A Crafted Gem @ an Unrivaled Location closed to prime Bronte/Britannia Rd intersection in the prestigious Milton's Ford Community of Combined With Sophistication and Elegance! Myriad of Upgrades and high quality top to bottom Finishes, not Just main and second floors but finished upgraded legally permitted Basement Provide A Contemporary Yet inviting Ambiance to your lovely taste. Open-Concept Design throughout with a choice of separate private Kitchen High Ceilings all the way to Abundant Natural Lights that Ensure Every Feature Of The Home. it shows Elegance with Accentuated. Meticulously Updated Over Last 4 Years which includes the landscape, accent walls to an almost 2900 Sqft Above Grade living and nearly 4000 sq ft of total finished space.It Has Everything You Would love to see In Your Dream Home. Luxurious Finished living dining family on Main floor and 4 Beds with rarely find study/computer nook and 3 washrooms upstairs.the approved legal inside walkup/complete outside main level separate side entry to the 2 Bedrooms Basement apartment large windows to enjoy the lightsn and an Extra Income or for your immediate family to live in peacefully, upstairs 3 full Washrooms are including two Ensuite and one Jack & Jill for true convenience to the remaining Beds. Exterior/Interior Pot Lights done recently. This Home has Hardwood Floors throughout. Kitchen includes Marble Counter Tops and an Island for your convenience. updated Back yard with Deck and Gazebo .This stunning Detached fully Home should be your ultimate choice, Located close to highways, Milton's transit system, Top notch schools, Hospital, recreation centre plazas and surrounded Parks. (id:61852)
RE/MAX Gold Realty Inc.
1503 - 15 Skyridge Drive
Brampton, Ontario
Welcome to CityPointe Heights Condos. This bright, west-facing 1 Bedroom + Den, 1 Bath suite offers a spacious open-concept layout with soaring 11-ft ceilings and abundant natural light throughout. Thoughtfully designed for modern living, the versatile den is perfect for a home office or guest space, while the large private balcony provides the ideal setting for morning coffee or evening relaxation. Situated on the Brampton-Vaughan border, this prime location offers easy access to Hwy 427 and Hwy 50, public transit, Costco, Pearson International Airport, Humber College, the Toronto-Vaughan subway line, and nearby retail plazas. A perfect blend of comfort, convenience, and contemporary style in one of Brampton's most desirable communities. (id:61852)
Lpt Realty
201 - 168 Queen Street S
Mississauga, Ontario
GROSS Lease - includes utilities within the rent. 5 office rooms and lounge area. Here is a fantastic opportunity to lease in a meticulously maintained building in trendy Streetsville. Join a community of professional tenants including TD Bank. 946 square feet of well designed office space-including five separate offices-awaits you on the inside, while outside enjoy the convenience of onsite parking for you and your guests. This one is not to be missed! (id:61852)
Citygate Realty Inc.
464 Ferndale Avenue
Fort Erie, Ontario
Beautifully renovated home on an expansive lot in a prime location just minutes from the shores of Lake Erie, the Fort Erie Soccer Club & Park, and close to Garrison Road / Hwy 3 with quick QEW access for easy commuting.This spacious home features 3 generous bedrooms upstairs with a modern 4-piece bath. The main floor offers a bright and functional layout including a fully renovated kitchen with new cabinetry, dining area, convenient main-floor laundry, large living room perfect for entertaining, an additional 4-piece bathroom, and a main-floor bedroom ideal for guests or multi-generational living. Brand-new flooring throughout.Large open basement with excellent potential for future finishing. Oversized attached garage provides ample storage. Exterior highlights include stamped concrete front and back porches and a double-wide concrete driveway with plenty of parking.Airbnb approved with recent upgrades completed. Potential to add an additional main-floor room. Separate additional lot included, with city approval already in place to construct a second unit (buyer to verify).Move-in ready property offering space, flexibility, and strong investment potential in a highly desirable location. (id:61852)
Save Max Global Realty
402 - 12 James Street N
Hamilton, Ontario
Stunning and functional office space available at the prestigious King James Building! This impeccable suite offers 2,500 square feet of tastefully restored and renovated space, six private offices, private balcony, glass-enclosed boardroom, kitchen, in-suite washrooms (including one fully-AODA compliant), storage closets, exposed ductwork, post-and-beam construction, and access to the fifth floor common area terrace! Serviced by a fob-secured elevator that opens directly into the suite, this newly-available office is prodigious and practical. The building itself has been completely redeveloped by Core Urban; known for their brilliant combination of preserved heritage features and character with modern features and building systems. Located in the heart of downtown Hamilton, this suite is literal steps away from the major banks, City Hall, the court houses, McMaster University's downtown campus, the James North Arts district, Jackson Square, the King William restaurant district, and so much more! Available today! Note: furniture shown in photography belongs to prior tenant and not available for use. (id:61852)
Corcoran Horizon Realty
111 - 1450 Bishops Gate
Oakville, Ontario
Beautiful Ground-Floor 3 Bedroom, 2 Full Bathroom Condo in Sought-After Glen Abbey Welcome to this spacious, open-concept condo featuring a bright and inviting layout. The large eat-in kitchen offers generous counter space, sun-filled windows, and a walkout to a private covered terrace overlooking peaceful greenspace-perfect for relaxing or entertaining. The well-designed floor plan includes three generously sized bedrooms, two full bathrooms, ensuite laundry, underground parking, and a convenient storage locker. Residents also enjoy access to an on-site gym and party/meeting room. Located in the highly desirable Glen Abbey community, this home is just minutes from the hospital, shopping, transit, parks, and top-rated schools-offering the perfect blend of comfort and convenience. (id:61852)
Century 21 Miller Real Estate Ltd.
17 - 2169 Orchard Road S
Burlington, Ontario
Welcome Home! Live your Best life in Burlington's Desirable Greystone's Enclave! Don't miss your opportunity to call this end-unit condo (Semi) townhouse 'Home', nestled in this quiet cul-de-sac, within the sought-after Orchard Community of beautiful Burlington. Freshly painted and impeccably maintained, this spacious residence offers over 2,600 sq. ft. of total living space (including the finished lower level) with low condo fees ($277.90). Step inside to a welcoming foyer that opens into a bright living and dining area featuring vaulted ceilings and a seamless connection to the kitchen - perfect for entertaining. The kitchen offers walk-out access to a new stone patio and a private backyard, ideal for outdoor relaxation. Enjoy the convenience of inside entry to a double garage and a main-floor powder room.Upstairs, you'll find three generous bedrooms and a laundry room designed for modern living. The primary suite boasts a large walk-in closet and a private 3-piece ensuite. Two additional bedrooms offer plenty of space for family, guests, or a home office.The finished lower level expands your living options with a spacious recreation room, a private office, and an additional powder room - perfect for a home gym, media room, or workspace.Enjoy luxurious living in this peaceful setting close to parks, trails, top-rated schools, GO Transit, & all major highways. Live your luxury in Burlington's Orchard Community - a perfect blend of modern comfort, functionality & style. Book your Private Tour Today! (id:61852)
Engel & Volkers Oakville
