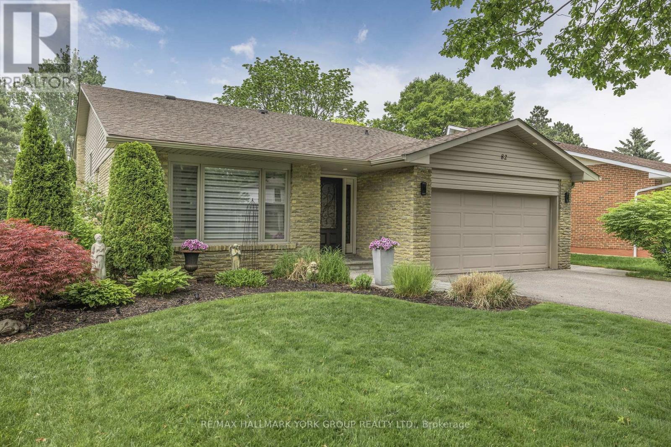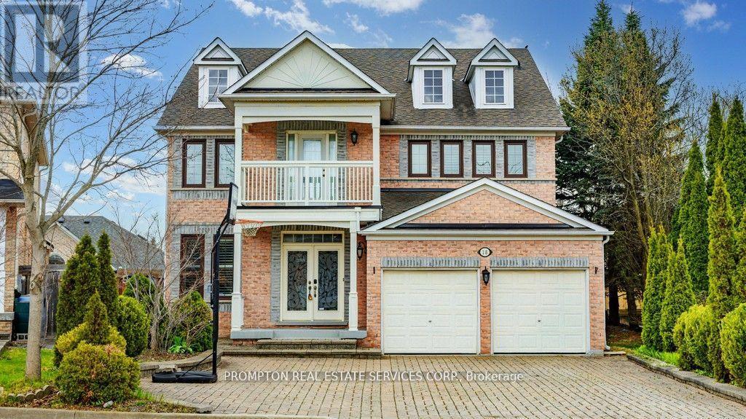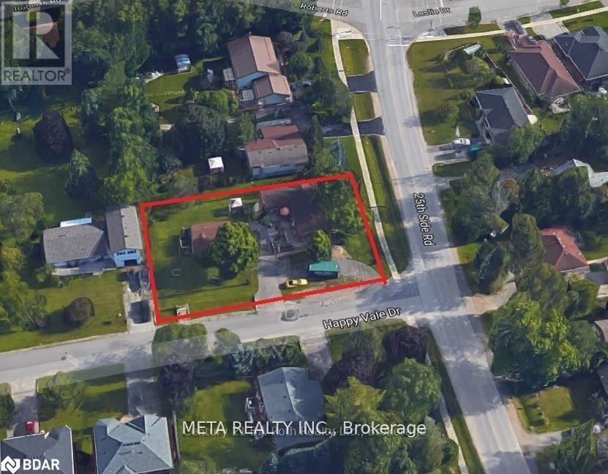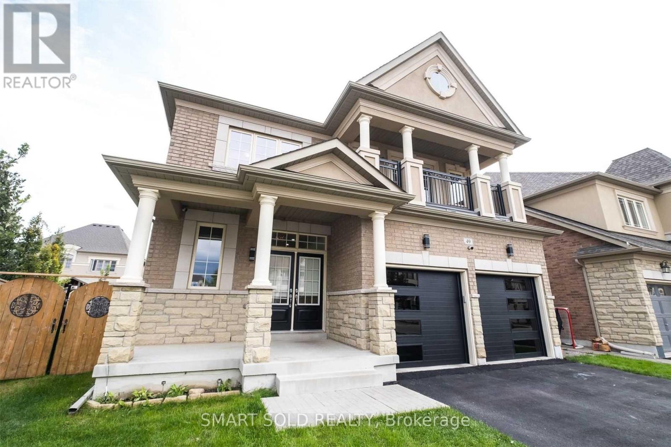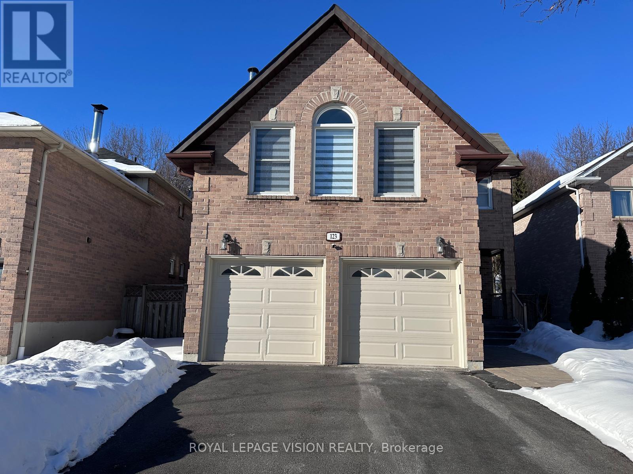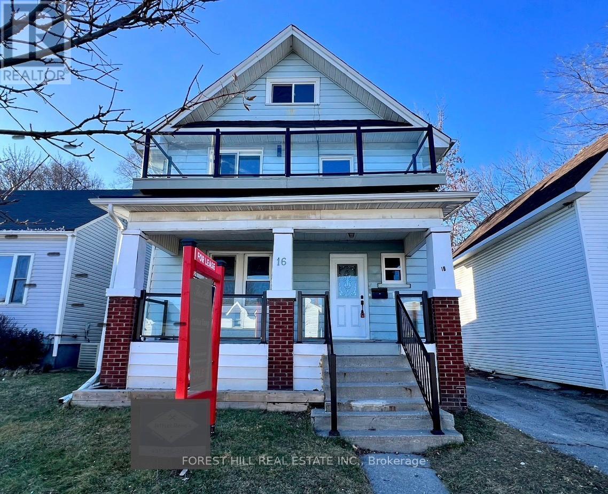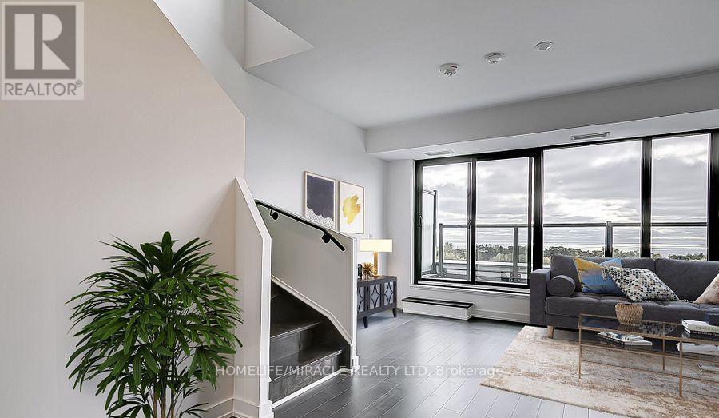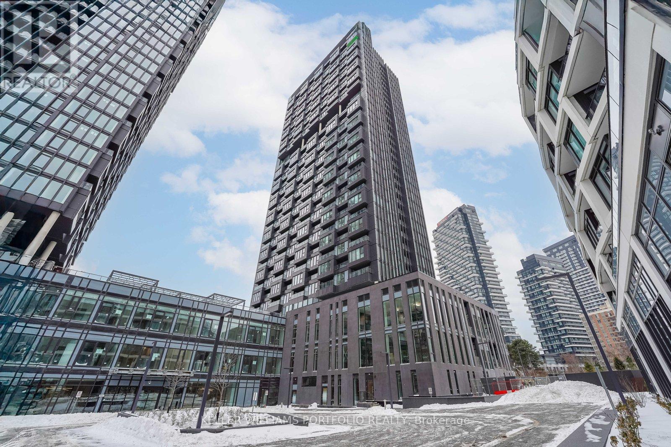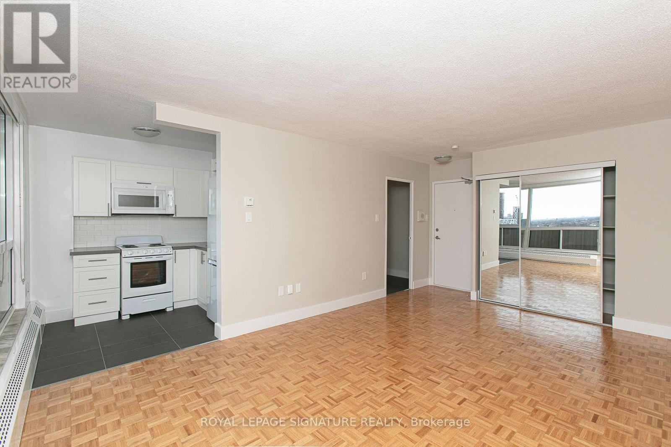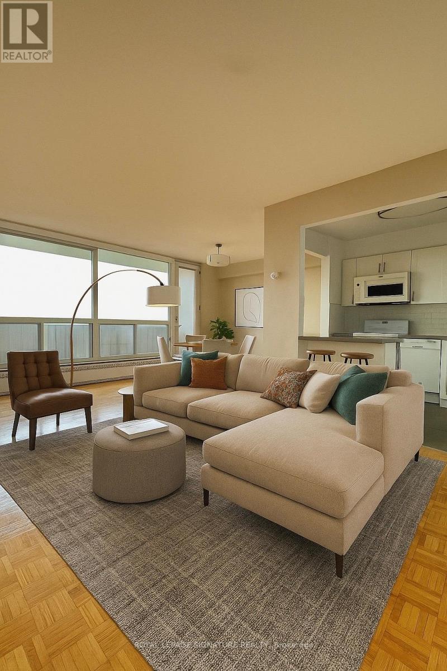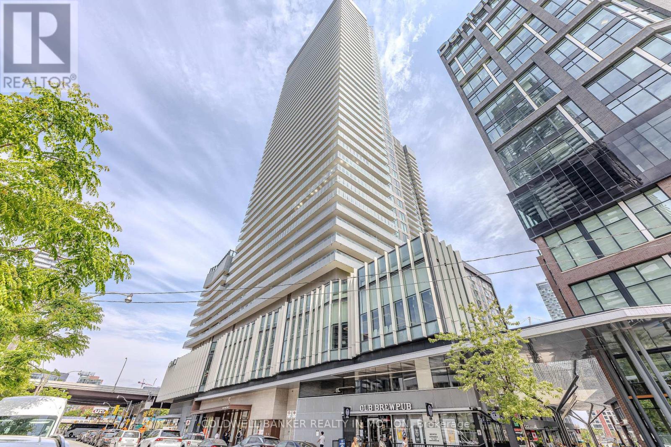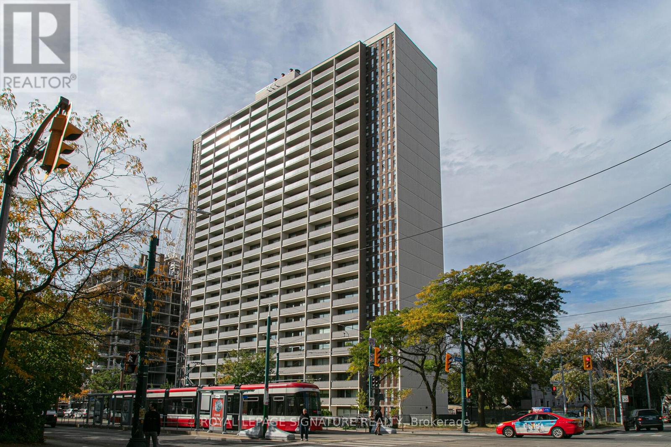82 Fairway Drive
Aurora, Ontario
Sensational, one-of-a-kind 'Aurora Highlands' family residence! Gorgeous, bright kitchen with walkout to patio and 60' wide landscaped yard with outdoor fireplace. Hedged for privacy. Open concept main level, perfect for entertaining guests. Extensive hardwood flooring. Recently renovated bathrooms with heated flooring. Custom pot-lighting and surround sound system throughout. All newer doors and custom closets. Absolutely stunning, from top to bottom! Welcome home! (id:61852)
RE/MAX Hallmark York Group Realty Ltd.
18 Bridleford Court
Markham, Ontario
Welcome to 18 Bridleford Crt, This Beautiful Cul-De-Sac Detached Home with 5+2 Bedrooms & 7 1/2 Bathrooms, Built By Monarch! FULLY FURNISHED! Located At Prestige Unionville With Top Ranking School Zone (Markville SS) Large Pie-Shape Lot (8159sf), Over 5300sf Living Space (3850sf + 1350sf Finished Basement), 9 Ft Ceilings On Main, Open Concept Living& Dining, Family Rm With Fireplace & Overlook Backyard, Huge Kitchen W/Central Island & Breakfast Area & W/O To Yard. Prim Rm W/5pc Ensuite & His/her Closets, Each BR Has A Semi Ensuite. 2 Staircases To Upstairs. Basement Has Separate Entrance From Garage, W/ Recreation Rm & 2 Bedrooms(3pc Ensuite) & Wet Bar. Professional Landscaped Backyard. Mins To Main St Unionville, Markville Mall, Restaurants & Supermarkets. Best Location In The City of Markham! Price Including All Existing Furniture. ONE BEDROOM AT BASEMENT RESERVED FOR OWNER'S STORAGE. (id:61852)
Prompton Real Estate Services Corp.
2267 25th Side Road
Innisfil, Ontario
Very bright and spacious 3-bedroom brick bungalow located on a corner lot, fully fenced for privacy. Separate entrance from Happy Vale Drive. Walking distance to Innisfil Beach Park and the beautiful beaches of Lake Simcoe.Enjoy easy access to Innisfil downtown, Highway 400, and Highway 11. This home features an open-concept layout with three generous bedrooms and a gourmet eat-in kitchen filled with natural light.A large detached garage can accommodate two cars tandem, with additional space for storage. Relax or entertain family and friends on the large decks at both the front and back entrances, perfect for summer gatherings.This charming home offers a "mini-Florida" feel-a peaceful small-town lifestyle with big-city conveniences. Ideal for retirees as well. Short-term rentals may be considered. (id:61852)
Meta Realty Inc.
Upper - 49 Garyscholl Road
Vaughan, Ontario
Spacious 5 Bedrooms, Each Bedroom Has Access To Bathroom, Desirable Cold Creek Estates.Quiet And Family Friendly Neighborhood. 9' On Main Floor,Pot Lights,Chandelier,Gourmet Chef's Kitchen W/Granite Counters,Featured Wall W/Fireplace In Family Room,Rounded Corners For Safety Of The Kids.Air Exchange System, Hot Water In Backyard And Garag. Approximately a 5 minutes walk to public elementary and secondary schools. Conveniently close to Canada Wonderland, Vaughan Hospital, and the major highways 400 & 407. Close to all amenities (id:61852)
Smart Sold Realty
123 Ravenscroft Road
Ajax, Ontario
Welcome to this beautifully updated basement apartment local in one of Ajax's most convenient and family-friendly neighborhoods. This well-maintained unit offers comfort, privacy and modern finishes throughout. An ideal space for single professional or a quiet couple. Major Reasons to get this unit. (1) Private, separate entrance for complete independence (2)Exclusive in-unit laundry - no sharing upstairs (3) Freshly painted for a clean modern look (4) Brand-new laminate flooring throughout the entire unit (5) Bright layout with a warm and welcoming feel (6) Nearby schools, shopping, and everyday amenities (7) Durham Transit Line steps away (8) McLean Community Centre & Library (9) Ajax GO Station for easy commuting (10)Highway 401 just minutes away. Seeing is believing . ... . .Note: The tenants will have to pay rent + 30% utilities (id:61852)
Royal LePage Vision Realty
2 - 16 Nassau Street
Oshawa, Ontario
Welcome to this stunning 2nd and 3rd floor unit in a legal duplex, featuring a private main front entrance, covered parking space and private laundry. This beautifully designed home offers three spacious bedrooms and a modern, full 3-piece bathroom. Nestled on a quiet street, this residence provides a sense of peace and privacy. Step inside to discover an open-concept modern kitchen and living area with stylish finishes. Enjoy exclusive access to a large balcony with sleek glass railings and a welcoming front porch, perfect for relaxation or entertaining guests. Located within walking distance to public transit and just minutes from Highway 401, Oshawa Centre, grocery stores, botanical gardens, and a golf course, this exceptional property offers the perfect balance of comfort, convenience, and contemporary living. (id:61852)
Forest Hill Real Estate Inc.
923 - 2799 Kingston Road
Toronto, Ontario
Five Reasons you will love your new home at 923- 2799 Kingston Road: 1) Breathtaking view of Lake Ontario! 2) True luxury living with over 1300 sf of living space, upgraded, built-in appliances, quartz countertops, and 9' ceilings! 3) Two large terraces, perfect for entertaining! 4) Great location: 5 minutes to Scarborough Go Station, and 15 minutes to Downtown Toronto, and very close to the Scarborough Bluffs! 5) Outstanding building amenities for fitness, entertainment, and security! One Parking Space may be Available for $175/month. Property for sale as is condition. 24 hr notice required for showings - tenanted property (id:61852)
Homelife/miracle Realty Ltd
3115 - 1 Quarrington Lane
Toronto, Ontario
Brand new never lived in 2 bedroom condo on a high floor at Crosstown Condos. Bright unit w/ open-concept layout & foor-to-ceiling windows, Spacious balcony with unobstructed views. Sleek modern kitchen. Building amenities once completed will include: fitness centre, basketball court, co-working lounge, kids' playroom, rooftop BBQ terrace, party rooms, pet wash, concierge. Great location Steps to the upcoming Eglinton Crosstown LRT with quick access to the DVP. (id:61852)
Keller Williams Portfolio Realty
2102 - 666 Spadina Avenue
Toronto, Ontario
****ONE MONTH FREE RENT FOR ONE YEAR LEASE or TWO MONTHS FREE RENT FOR 18 MONTHS LEASE!**** U of T Students, Young Professionals & Newcomers Welcome! Check out this updated Spacious Studio unit at 666 Spadina Ave, a modern high-rise just steps from the University of Toronto. Ideal for students from cities like Vancouver, Ottawa, the GTA, or anywhere across Canada, as well as recent grads and newcomers to Toronto. Available for immediate move-in claim your new home now! Utilities INCLUDED: Heat, hydro, and water all covered. Great Value: Fair pricing in the downtown core leasing up fast! Fully Updated: Stylish kitchens, new appliances, hardwood & ceramic floors, private balconies with skyline views. Prime Downtown Location Right by U of T in the Annex neighborhood. Walk to Bloor Street shops, cafés, bars, and Spadina subway station. Get to campus or the office in minutes no transit stress! Building Perks Lounge areas, study space, gym, pool table, and a kid-friendly play zone.indoor parking ($225/mo) (id:61852)
Royal LePage Signature Realty
2311 - 666 Spadina Avenue
Toronto, Ontario
****1 MONTH FREE RENT FOR 1 YEAR LEASE OR 2 MONTHS FREE FOR 18 MONTHS LEASE**** U of T Students, Young Professionals & Newcomers Welcome! Check out this updated 2 Bedroom unit at 666 Spadina Ave, a modern high-rise just steps from the University of Toronto. Ideal for students from cities like Vancouver, Ottawa, the GTA, or anywhere across Canada, as well as recent grads and newcomers to Toronto. Available for immediate move-in - claim your new home now! - Utilities INCLUDED: Heat, hydro, and water all covered. - Great Value: Fair pricing in the downtown core - leasing up fast! - Fully Updated: Stylish kitchens, new appliances, hardwood & ceramic floors, private balconies with skyline views. Prime Downtown Location Right by U of T in the Annex neighborhood. Walk to Bloor Street shops, cafés, bars, and Spadina subway station. Get to campus or the office in minutes - no transit stress! Building Perks - Lounge areas, study space, gym, pool table, and a kid-friendly play zone. indoor parking ($225/mo) (id:61852)
Royal LePage Signature Realty
1710 - 15 Lower Jarvis Street
Toronto, Ontario
Gorgeous Suite Available In The Lighthouse Towers - Stunning Views Of The City & Lake From The Balcony, Beautiful Finishes Throughout, Large Foyer Closet With Stacked Washer & Dryer & Tons Of Natural Light From The Large Balcony/Windows. The Residents Of This Luxurious High Rise Will Enjoy Some Of The Best Amenities Around. Across From Loblaws, Liquor Store/Sugar Beach & Minutes From St Lawrence Market/Distillery District. (id:61852)
Coldwell Banker Realty In Motion
1209 - 666 Spadina Avenue
Toronto, Ontario
****1 MONTH FREE RENT FOR 1 YEAR LEASE or 2 MONTHS FREE FOR 18 MONTHS LEASE******U of T Students, Young Professionals & Newcomers Welcome! Check out this updated Spacious Studio unit at 666 Spadina Ave, a modern high-rise just steps from the University of Toronto. Ideal for students from cities like Vancouver, Ottawa, the GTA, or anywhere across Canada, as well as recent grads and newcomers to Toronto. Available for immediate move-in claim your new home now! Utilities INCLUDED: Heat, hydro, and water all covered. Great Value: Fair pricing in the downtown core leasing up fast! Fully Updated: Stylish kitchens, new appliances, hardwood & ceramic floors, private balconies with skyline views. Prime Downtown Location Right by U of T in the Annex neighborhood. Walk to Bloor Street shops, cafés, bars, and Spadina subway station. Get to campus or the office in minutes no transit stress! Building Perks Lounge areas, study space, gym, pool table, and a kid-friendly play zone. indoor parking ($225/mo) (id:61852)
Royal LePage Signature Realty
