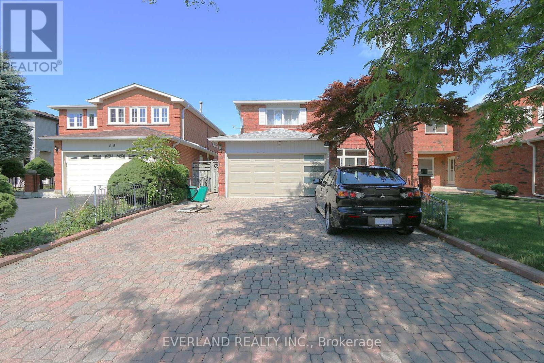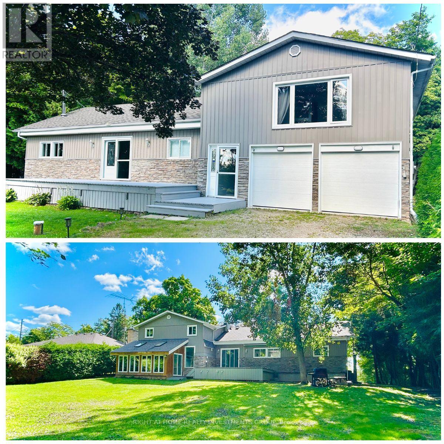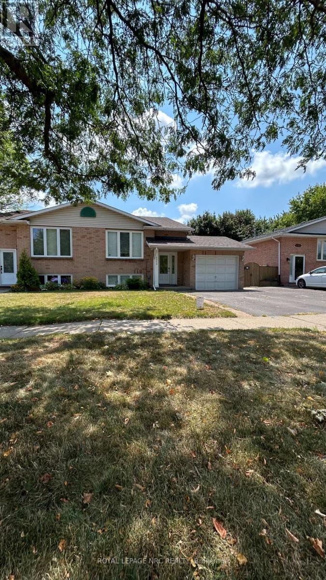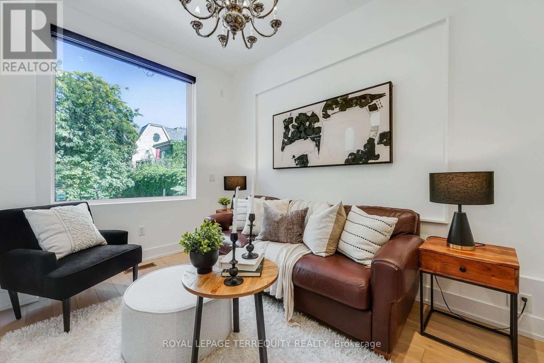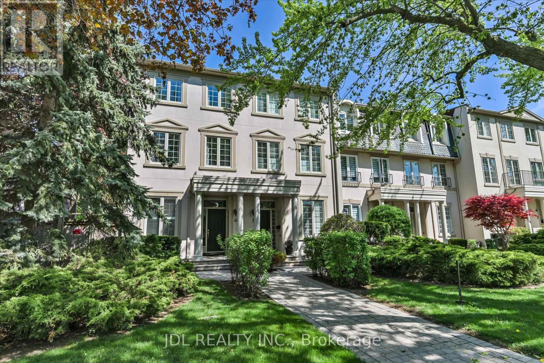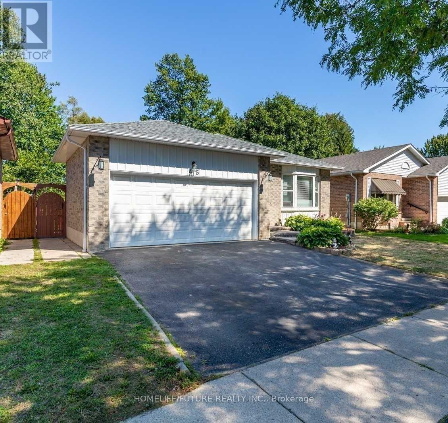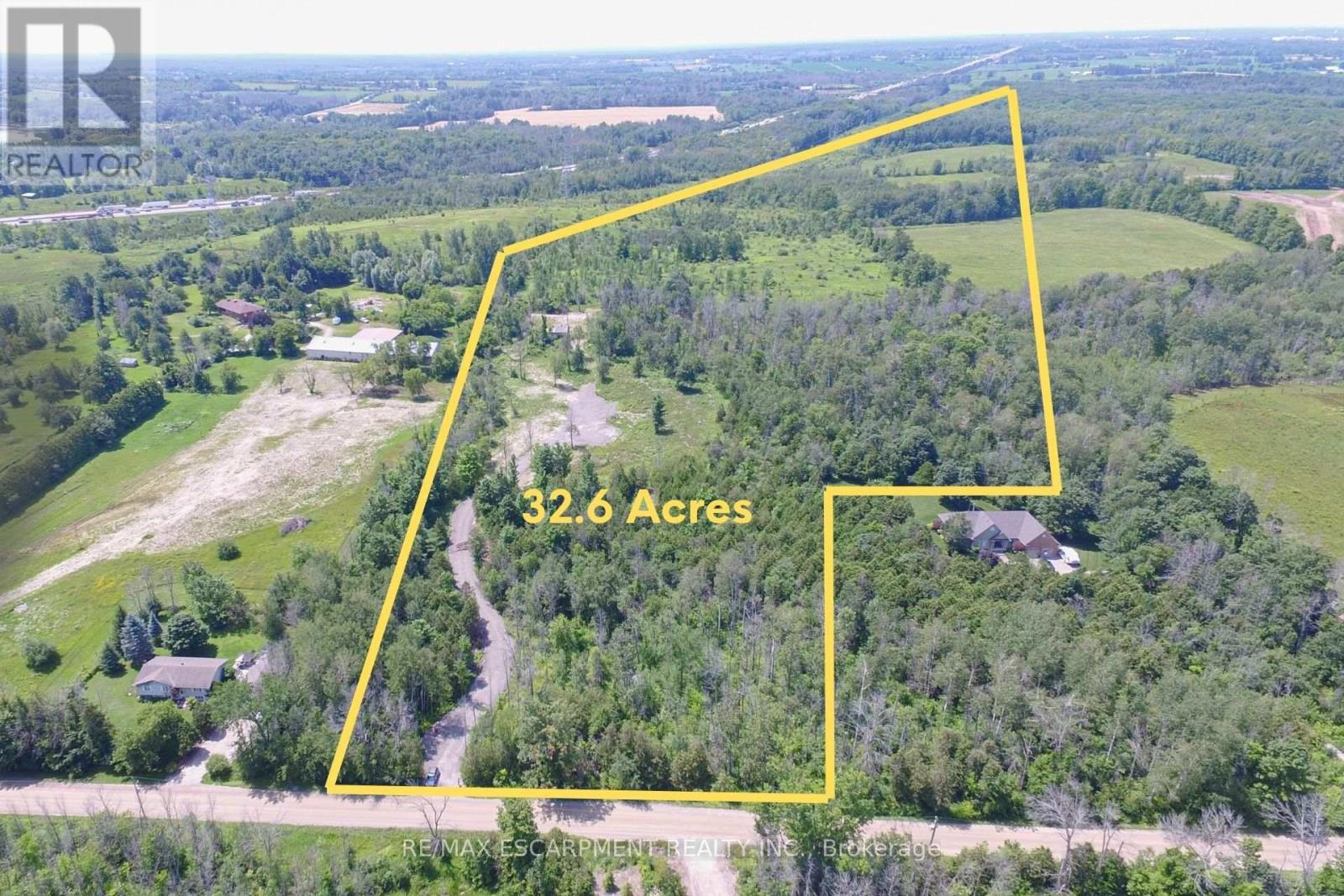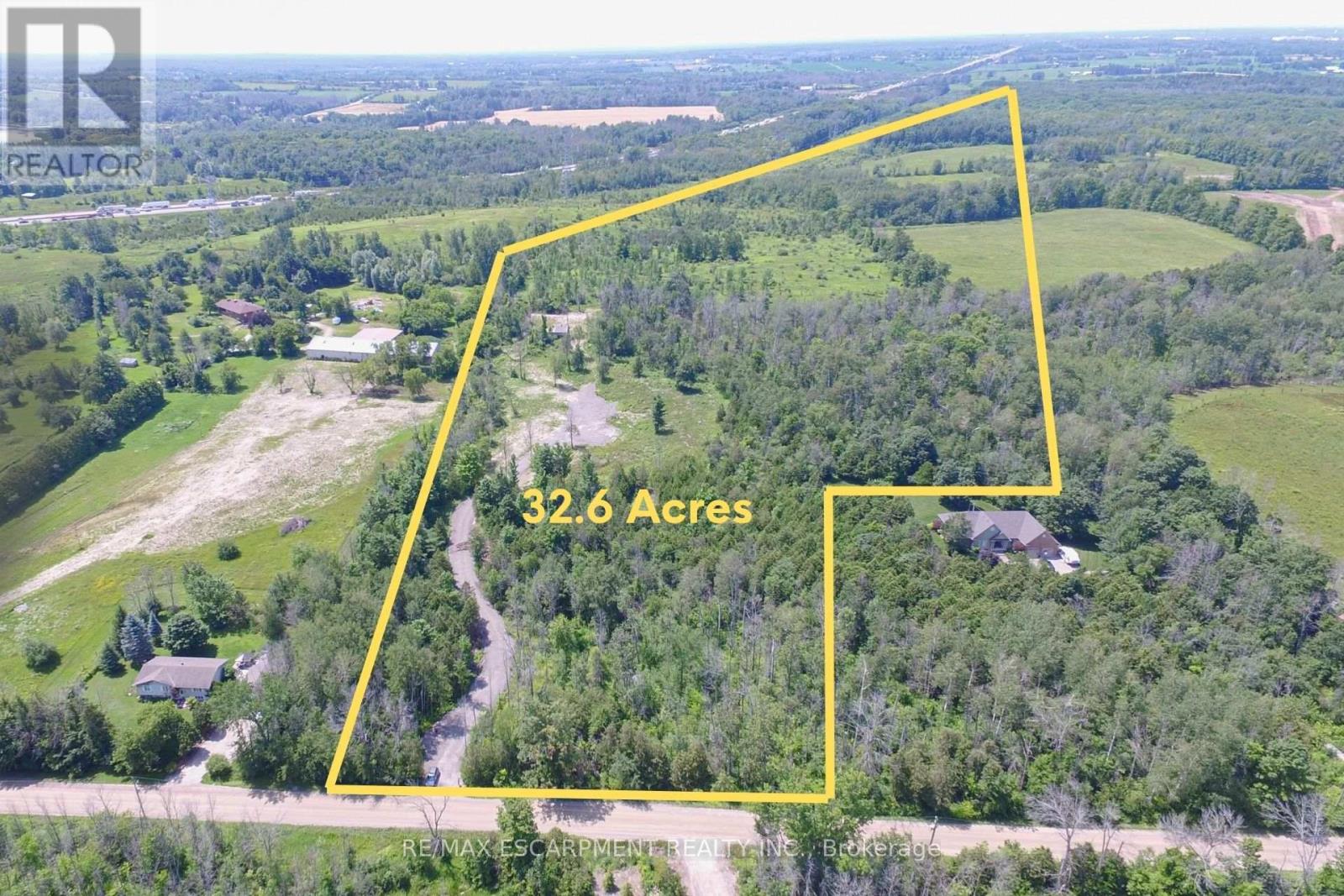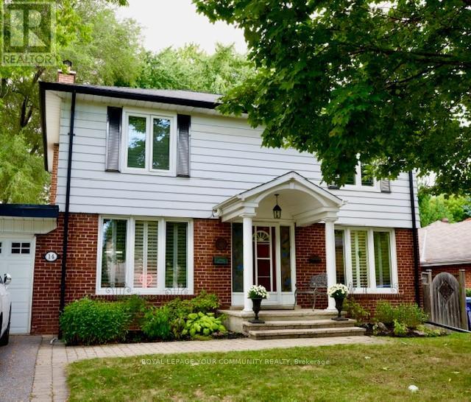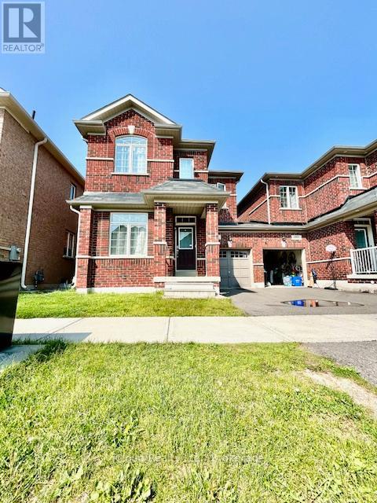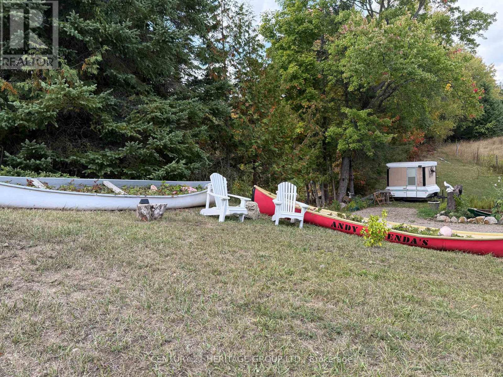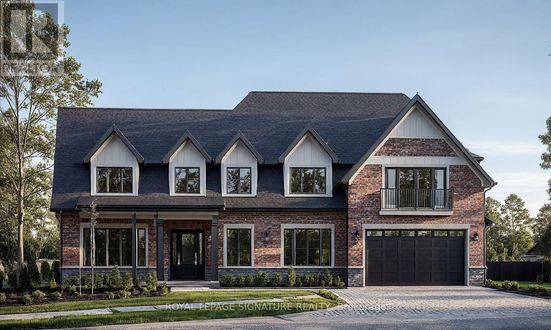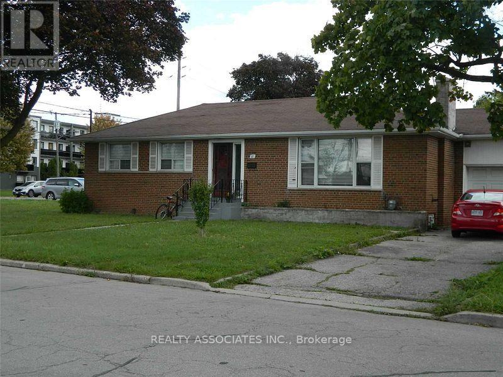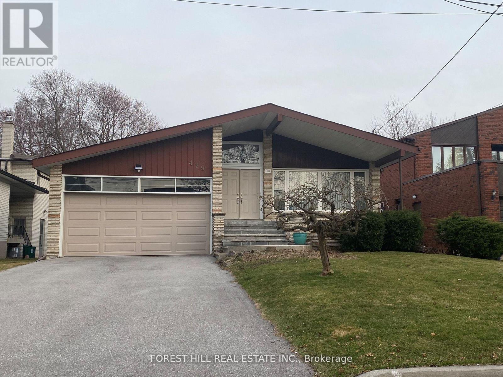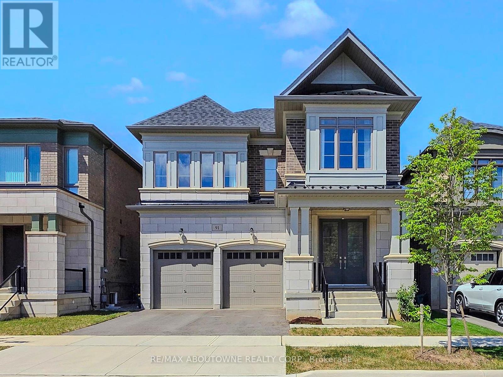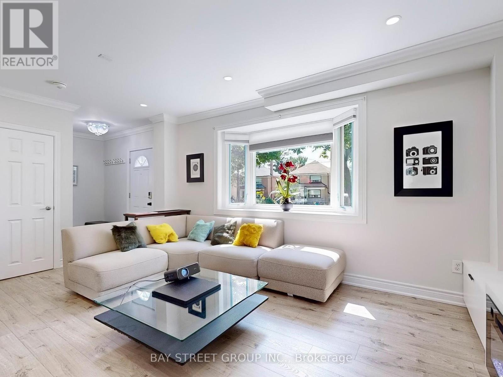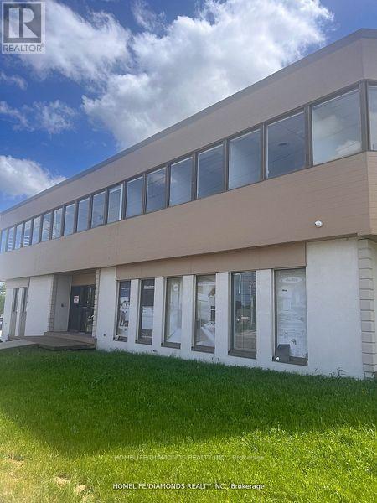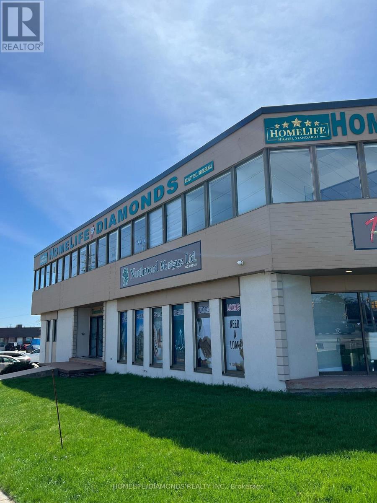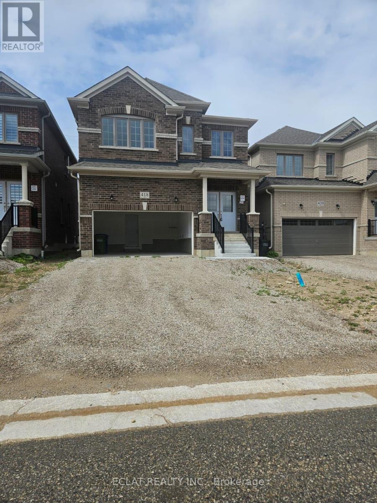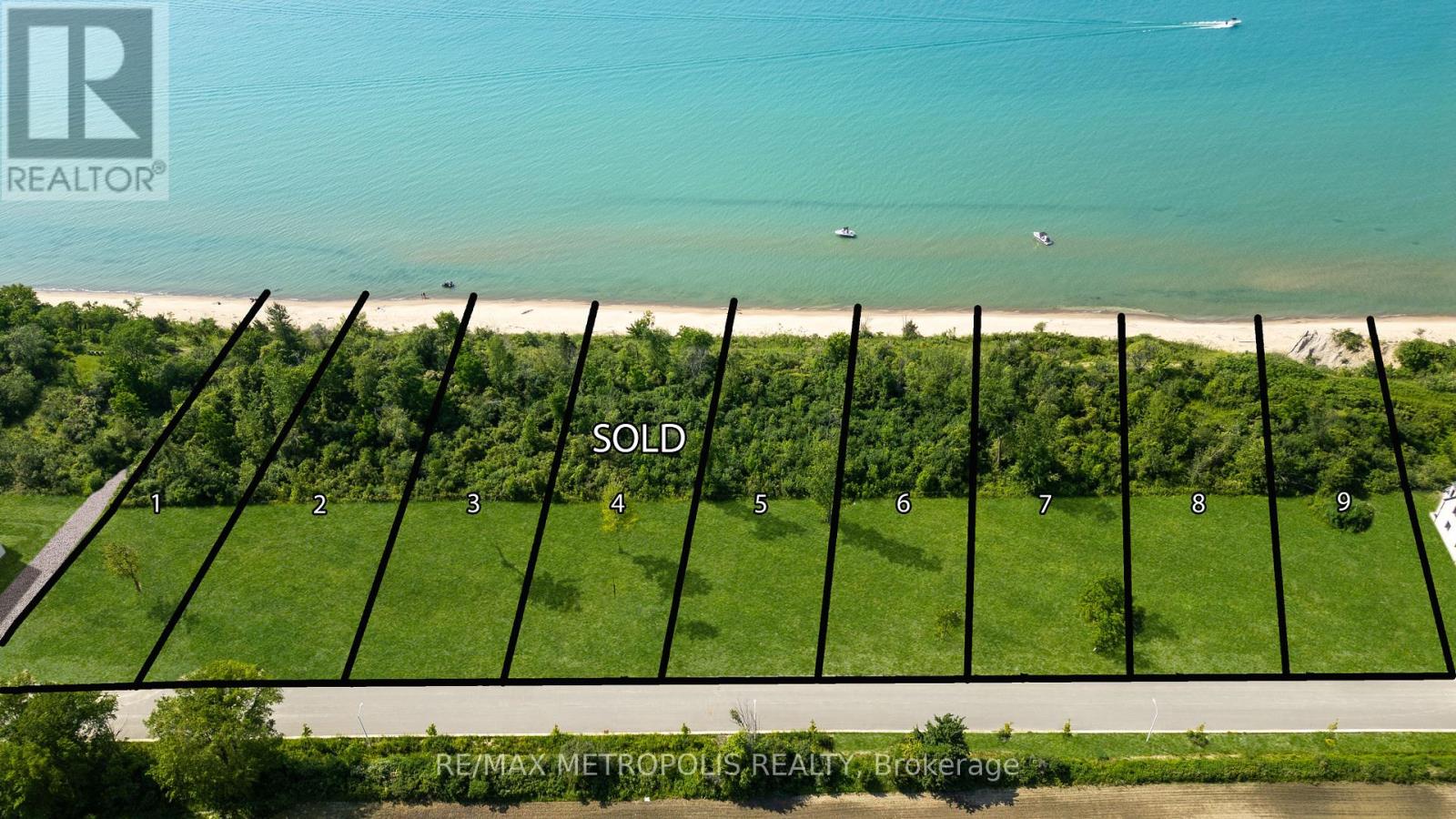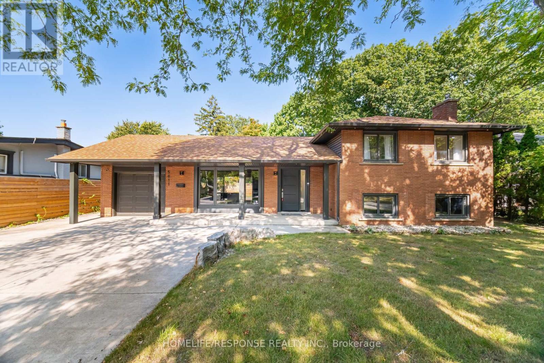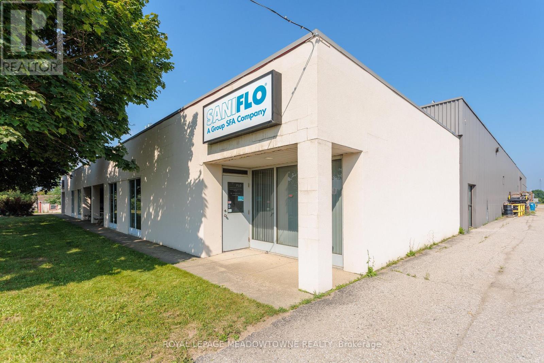87 Kyla Crescent
Markham, Ontario
Welcome To 87 Kyla Cres. This Beautiful 4+1Bedroom Home Is Situated Steps To Stunning Parks, Trails, Schools , The Sprawling, Functional Space Hosts Tons Of Upgrades And Features Including Brand New Garage Door, 3 Solid 2" Oak French Doors, 3/4" Oak Floors, Extended Kitchen Wall W/Pass Through To Family Room, Quartz Kitchen Counters, Updated Ceramic Backsplash, Large Skylight Over Upgraded Spiral Oak Staircase, 2 Gas Fireplaces, A Solid Luxurious Oak Wet Bar In The Basement, Jacuzzi And Heat Lamps In Primary Ensuite, 4 Bathrooms, Enlarged Aluminum Windows In Basement, Interlocking Driveway, 8 parking spaces, Front yard & Walkway/Big Shed With Electricity, And So Many More Thoughtful Upgrades. (id:61852)
Everland Realty Inc.
14576 Winston Churchill Boulevard
Halton Hills, Ontario
Two Independent Units - One is 3Bd, 2Bath and Second is 2+2Bd, 1Bath. Rare Opportunity To Live A Lifestyle Of Renting A House & Cottage In-One Surrounded By 4 Large Conservation Parks. Recently Renovated Home On 90X225 Feet Lot With 5+2 Bd, 3 Full Baths, 2 Kitchens, Living Room & Sunny Room. Recently Fully Renovated Kitchen With Updated S/S Appliances And A Big Full-Size Window. Cozy Living Room With Fireplace. 2 Washers And 2 Dryers. 2 Separate Units with Separate Entrances, Kitchens, and Laundries. Can be Rented out to 2 Separate Units for a total of $6,000 per month. Toronto Cn Tower View From The Master Bedroom. Own Water Heater 2022, Own Furnace/AC 2022, Own Water System 2022, Septic System 2023, Own Water Softener 2022, New Electric Panel 200amp. Big parking space for boats, trailers, cars - 10 Parking spots. 2 Car Garage. School Bus Route to Georgetown schools, 45 Min To Toronto. (id:61852)
Right At Home Realty Investments Group
4958 Greenlane Road
Lincoln, Ontario
Bright, ---ALL INCLUSIVE --- Lower Level in the Heart of Beamsville! This beautifully renovated lower apartment is the perfect blend of comfort, convenience, and charm. With its private side entrance and 1 driveway parking just steps away, you'll enjoy easy access every day. Inside, the space has been fully updated with a brand-new bathroom, fresh flooring and baseboards, new paint throughout, a tankless hot water system, and a water softener for quality living. The well-designed layout includes two bedrooms; one with a walk-in closet and the other with space for an armoire plus an ensuite washer & dryer and included microwave for ultimate convenience. Additional storage is available with a small separate storage space in the unit, as well as a second shed that the tenant can use. All utilities (hydro, water, gas, heat, cable and central air) are included, leaving only your own phone bill to cover. Live where others vacation! Beamsville offers the perfect mix of small-town friendliness and big-city accessibility. Located just minutes from Lake Ontario, you can enjoy scenic walks by the water, relaxing picnics, or watching boats for a peaceful day on the lake. You're also centrally located between Niagara and Hamilton, giving you quick highway access to both regions. Everything you need is close by grocery stores, restaurants, coffee shops, pharmacies, and local boutiques are all within minutes. Weekends can be spent exploring world-class Niagara wineries, farmers markets, or hiking the Bruce Trail. For the active lifestyle, there are nearby gyms, parks, and recreational facilities, while those seeking leisure can enjoy charming cafes or lakeside drives. This home offers more than just a place to live, it offers a lifestyle. Come experience the comfort of a fully updated, all-inclusive unit while enjoying all that Beamsville and the Niagara region have to offer! ** If ONE person- $1800 - if TWO people $1900. (id:61852)
Royal LePage NRC Realty
2 Glasgow Street
Toronto, Ontario
Stylishly renovated freehold townhouse on a quiet, tucked-away Toronto street. This rare end-unit combines modern design with historic character, offering a bright and thoughtfully reimagined interior perfect for todays urban lifestyle.The home has been extensively modernized with a refined aesthetic and smart use of space. The master bedroom features custom built-in desk stations ideal for stylish, high-end work-from-home living. Sun-filled interiors, a functional floorplan, 3 entrances/exits, and quality finishes make this a move-in ready opportunity.Enjoy the convenience of rear parking and step outside to one of the citys most vibrant neighbourhoods just moments from TTC, University of Toronto, Kensington Market, Chinatown, the Eaton Centre, hospitals, and the shops and restaurants of Queen Street and Little Italy.A rare condo alternative, this home blends privacy, design, and location in equal measure. (id:61852)
Royal LePage Terrequity Realty
Unit I - 3036 Bayview Avenue
Toronto, Ontario
Experience the elegance and craftsmanship of renowned builder Shane Baghai in this rarely available luxury freehold townhouse. Located on a quiet, tree-lined street not on Bayview Avenue, but the more peaceful Parkview Avenue.Approx. 3,900 sq. ft. of living space (2,785 sq. ft. above grade).Designer finishes with hardwood floors, granite countertops, and two fireplacesSpacious and functional layout ideal for entertaining, working from home, or multigenerational living. Grand 2nd-floor primary suite with two walk-in closets and 6-piece ensuite . 5 bathrooms total, including full washroom in basement. Large basement recreation room offers additional space for family use or guests. Double garage via laneway with side-by-side parking for 2 cars. Cozy, private backyard perfect for relaxing or entertaining.Top-ranked schools nearby: Hollywood PS, Bayview MS, and Earl Haig SS.Neighbour agreement for lawn care & snow removal.Prime location: Close to Bayview Village, parks, top schools, and subway access. Well-maintained and move-in ready. A must see for those seeking comfort, space, and timeless quality. (id:61852)
Jdl Realty Inc.
Bsmt - 45 Regency Crescent
Whitby, Ontario
Bright Spacious Updated 2 Bedroom Basement Suite, Separate Entrance & Separate Laundry. Very Close To Great Schools, Shopping, Church, Restaurants And Public Transportation. Tenant Pays 40% Of Utilities. (id:61852)
Homelife/future Realty Inc.
4130 Concession Road 11
Puslinch, Ontario
LOOKING FOR YOUR SLICE OF HEAVEN? Escape to your own private 32.6-acre country retreat in beautiful Puslinch. Beyond the lifestyle, the property also holds future value, with the opportunity to sever one lot after 5 years of ownership. This is an amazing opportunity to build your custom home surrounded by rolling hills, mature trees, and abundant wildlife. Imagine waking up to fresh country air, total privacy, and endless viewsall while being minutes to Milton to the east, Guelph to the west, and just a short drive to the 401. Ski trails, hiking, and all the amenities of town are close at hand, with Pearson Airport only 40 minutes away. Whether you envision a luxury country estate, hobby farm, or tranquil retreat, the possibilities here are endless. Come create the home and lifestyle you have always dreamed of. (id:61852)
RE/MAX Escarpment Realty Inc.
4130 Concession Road 11
Puslinch, Ontario
LOOKING FOR YOUR SLICE OF HEAVEN? Escape to your own private 32.6-acre country retreat in beautiful Puslinch. Beyond the lifestyle, the property also holds future value, with the opportunity to sever one lot after 5 years of ownership. This is an amazing opportunity to build your custom home surrounded by rolling hills, mature trees, and abundant wildlife. Imagine waking up to fresh country air, total privacy, and endless viewsall while being minutes to Milton to the east, Guelph to the west, and just a short drive to the 401. Ski trails, hiking, and all the amenities of town are close at hand, with Pearson Airport only 40 minutes away. Whether you envision a luxury country estate, hobby farm, or tranquil retreat, the possibilities here are endless. Come create the home and lifestyle you have always dreamed of. (id:61852)
RE/MAX Escarpment Realty Inc.
14 Luverne Avenue
Toronto, Ontario
Amazing Opportunity To Live in a Detached 2 Storey On A Premium 50 X 120 Lot Located In The High Demand Clanton Park Neighbourhood, with no sidewalk and a beautiful backyard oasis, this property features 3 Bedrooms and 3 Bathrooms.14 Luverne Ave presents an excellent opportunity for both homeowners and investors. Prospective homeowners can build their dream residence, capitalizing on the ample space and proximity to Public Transit(Bus And Subway), Highway Access To Allen Road And 401, Parks Schools, Shopping And Yorkdale Mall. (id:61852)
Royal LePage Your Community Realty
1449 Chretien Street
Milton, Ontario
Welcome to 1449 Chretien Streeta beautifully upgraded home in Miltons thriving Ford neighborhood, where style, space, and family-friendly living come together seamlessly. This impeccably maintained residence offers the perfect combination of functionality and modern charm. From the moment you arrive, youll be impressed by the inviting curb appeal, featuring a stylish brick and stone façade and a covered front porch ideal for morning coffee. Step inside to an open-concept main floor filled with natural light, rich hardwood floors, and tasteful finishes throughout. The spacious living and dining areas flow effortlessly into a designer kitchen, complete with quartz countertops, stainless steel appliances, custom cabinetry, and a large island perfect for both cooking and conversation. Upstairs, discover generously sized bedrooms including a luxurious primary suite with a walk-in closet and a spa-like ensuite bath featuring a soaker tub and glass shower. The secondary bedrooms offer comfort and flexibilityideal for children, guests, or a home office setup. Enjoy summer evenings in your private backyard or take a short walk to nearby parks, schools, and walking trails. With a convenient location close to highways, shopping centers and the upcoming Milton Education Village, this home is perfect for modern families and commuters alike. Highlights include: 3 spacious bedrooms and 3 modern bathrooms, Gourmet kitchen with high-end finishes, Bright, open-concept layout, Private backyard with room to relax or entertain, Close to top-rated schools, parks, and amenities & Quick access to highways and Milton GO Station. Whether you're looking for your forever home or a turnkey investment, 1449 Chretien Street offers unmatched value in one of Miltons most desirable communities. (id:61852)
Icloud Realty Ltd.
1201 Essonville Line
Highlands East, Ontario
Check it out! This 4.2 Acre lot is the perfect spot to build your forever dream home or get away cottage! Enjoy summers with public access to the local lakes and winters on the snow mobile &ATV trails. There's no shortage of activities to take part in! Seller has already done the heavy lifting with the driveway install and cleared spaces for camping and trails. Property also includes a 1995 Fifth Wheel that has a solar power system. Enjoy all that mother nature has provided!! (id:61852)
Century 21 Heritage Group Ltd.
2r Pine Ridge Drive
Toronto, Ontario
Attention Builders, Investors, and End Users! A rare opportunity awaits in the prestigious Cliffcrest neighbourhood with this exceptional vacant lot 90'x147' lot. Approved Plans from Renowned architect, Peter Higgins, to build an executive 5,500 sq ft house, nestled among mature trees in a peaceful, well-established community. This property is just moments from the dramatic beauty of the Scarborough Bluffs and the shores of Lake Ontario. Architectural plans and drawings are approved for the construction of a stunning, custom-built luxury home featuring over 5,500 square feet above grade with 5 spacious bedrooms, each with Walk-in closets and Ensuite bathrooms, a well designed main floor with soaring ceilings, an integral double garage, and expansive windows that fill the home with natural light. Surrounded by upscale homes and close to top-rated schools, local amenities, and convenient transit options, this is a unique opportunity to build a dream residence in one of East Torontos most desirable lakeside communities. Ready to builddont miss your chance to make your vision a reality. Property has already been severed (id:61852)
Royal LePage Signature Realty
11 Muirkirk Road
Toronto, Ontario
Great Investment For Developer And Investor. R4 Zoning, Adjacent Parcels Offering Strong Upside For Assemblage And Townhouse Development. Possible To Be Sold In A Package Of 2 Parcels Including 9(RD Zoning)) & 11. W/Purchaser To Satisfy For Zoning(Rezoning) Building At The City. Don't Miss The Perfect Timing To Secure This Investment (id:61852)
Realty Associates Inc.
65 Northey Drive
Toronto, Ontario
Fully Renovated Two Bedrooms Basement Apartment, Beautiful Home In A Quiet Cres Location C12 Area, Separate Entrance, Bright And Clean, Generous Size Living Room Space, Large Brand New Kitchen, Large Bedrooms, Each Bedroom Has Large Closet, Walking Distance To Ttc, Parks And Go Train Oriole Station, Close To Hyw 401, School, General Hospital, Fairview Mall, Bayview Village Mall, The Shops At Don Mills, Restaurants And Many, Tenant Pays 1/3 Of Utilities, Tenant & Liability Insurance, Absolutely No Smoking (id:61852)
RE/MAX Imperial Realty Inc.
429 Connaught Avenue
Toronto, Ontario
This custom-built home is perfectly nestled on a beautifully landscaped lot in a peaceful, child-friendly street, just a few steps from the bus stop. A quick bus ride will take you to Finch Subway Station in only 10 minutes, offering the ideal blend of suburban tranquility and urban convenience. The spacious backsplit features stunning hardwood floors throughout and is ideally located near all the amenities you could need. With its bright, inviting entrance, this home has been thoughtfully renovated and meticulously maintained, showcasing an exceptional and practical floor plan. Step into the open-concept living and dining areas, designed to create a seamless flow, and enjoy the gourmet kitchen, which boasts a central island, high-end Subzero and Miele appliances, and solid wood cabinetry. The home includes four beautifully designed bathrooms, all featuring rich wood cabinetry. The primary bedroom offers a luxurious walk-in closet and ensuite, while two additional bedrooms with built-in closets provide ample space. The main floor includes a 4th bedroom with a 3-pieces washroom. Additional highlights include a sunlit family room that opens to a private, serene, and large backyard. A convenient side entrance leads to the laundry room, which includes a standing shower for added comfort. The finished basement features a generously sized rec/family room, an extra bedroom/office, and a full bathroom, and a cold room for extra storage. This home truly combines modern comfort and practicality, offering the perfect living space for todays lifestyle! (id:61852)
Forest Hill Real Estate Inc.
91 Hallaran Road
Oakville, Ontario
Welcome to 91 Hallaran Road, an impressive home where timeless curb appeal meets modern design. The striking exterior with brick, stone accents, portico entrance, and double doors creates a lasting first impression.Inside, a soaring foyer with a 10-foot ceiling sets the tone. The main level features hardwood flooring throughout, with tile in the foyer and kitchen. A formal dining room with chandelier and pot lights provides the perfect setting for entertaining, while the family room is centerer around a gas fireplace and framed by extra-large windows overlooking the backyard. The gourmet kitchen includes Bosch refrigerator and dishwasher, KitchenAid gas cooktop and oven, a professional-grade hood, full wall cabinetry, and a large island with walkout to the backyard. This level also offers a private home office with large window and a mudroom with garage access.Solid hardwood stairs lead to the second floor with 9-foot ceilings and soft grey broadloom. The primary suite features a sitting area, walk-in closet, and a spa-like ensuite with double sinks, freestanding tub, and upgraded glass shower. Two bedrooms share a functional Jack & Jill bath, another has its own walk-in closet, and a fourth is a private suite with ensuite. A second-floor laundry with sink adds convenience.The finished 9-foot basement impresses with large windows, a recreation area, full bath with oversized shower, storage, and an unfinished room ready to be a bedroom. The backyard is fully fenced, flat, and easy to maintain ideal for barbecues, play, or quiet evenings.Located in Oakville's desirable Glenorchy neighbourhood, this home features extra-large windows with customized curtains throughout, and offers easy access to shopping, parks, and top-rated schools. (id:61852)
RE/MAX Aboutowne Realty Corp.
Main - 657 Pharmacy Avenue
Toronto, Ontario
Fully renovated with permit, fire code compliant, Fully furnished and modern 3 bedroom home. Enjoy the modern upgraded kitchen with large marble island, SS appliances with a sub zero beverage fridge and plenty of storage. Large backyard with lot of green space and privacy. Internet is included. Steps to big box stores, amenities, community center, parks and schools. Public transit at doorstep and mins to DVP. Fully furnished with new furniture including HD projector or smart TV for movie nights and sports games. (id:61852)
Bay Street Group Inc.
102 - 1830 Dundas Street E
Mississauga, Ontario
Discover the perfect haven for tranquility and self-care in this exquisite unit. Ideal for establishing your dream office. FOR IT PROFESSIONALS, ACCOUNTANTS, LAWYERS, PARALEGALS. IMMIGRATION, MORTGAGE, INSURACNCE, EMPLOYEMENT AGENCIES, AND any other professional usage. Located in the heart of Mississauga, close to Hwy 427 and Sherway Gardens, this tastefully designed space boosts numerous rooms, making it an idyllic setting for a variety of services. Located in the prime high-foot traffic area. (id:61852)
Homelife/diamonds Realty Inc.
202 - 1830 Dundas Street E
Mississauga, Ontario
Discover the perfect haven for tranquility and self-care in this exquisite unit with 5 offices. Ideal for establishing your dream office. FOR IT PROFESSIONALS, ACCOUNTANTS, LAWYERS, PARALEGALS. IMMIGRATION, MORTGAGE, INSURACNCE, EMPLOYEMENT AGENCIES, AND any other professional usage. Located in the heart of Mississauga, close to Hwy 427 and Sherway Gardens, this tastefully designed space boosts numerous rooms, making it an idyllic setting for a variety of services. Located in the prime high-foot traffic area. (id:61852)
Homelife/diamonds Realty Inc.
418 Vandusen Avenue E
Southgate, Ontario
Welcome to 418 Van Dusen Ave. This brand new, never-lived-in 4-bedroom, 4-bathroom detached home offers modern comfort and style in a prime location. The open-concept main floor boasts 9-ft ceilings, hardwood floors, and a sleek kitchen featuring granite countertops, a breakfast bar, and stainless steel appliances perfect for entertaining or family living. Upstairs, the spacious primary suite includes a 4-piece ensuite and walk-in closet, while the second bedroom enjoys the convenience of its own 3-piece ensuite. Ideally located with easy access to shopping, dining, gas stations, post office, major roads, and highways. Enjoy nearby parks, trails, and a community center, making this the perfect place to call home. Tenant Pay All Utilities (id:61852)
Eclat Realty Inc.
2nd Flr - 156 Main (Unionville) Street
Markham, Ontario
Entire Second Floor Unit of Property For Lease. RARE High Demand Prime Retail location at the Heart of Historic MAIN STREET UNIONVILLE. High Tourist Area Surrounded By Upscale Residential Density. Bright Large Windows Overlooking Main Street With Great Sign Exposure for Professional Office /Dental Office/Photo Studio/Training Centre/Club, etc. Separate Entrance, Functional Layout Including Reception, 1 Open Area, 2 Rooms, 4-Pc Washroom, Washer/Dryer And Lots Of Storage. Move-In Condition. (id:61852)
RE/MAX Imperial Realty Inc.
7057 Blue Coast Heights
Plympton-Wyoming, Ontario
LAKEFRONT LOT! ISNT IT TIME TO MOVE TO A UNIQUE, UPSCALE EXCLUSIVE COMMUNITY & ENJOY WORLD CLASS SUNRISES/ SUNSETS, LAKE BREEZES, SOUNDS OF THE SURF & STROLL THE MANY MILES OF BLUE COAST SHORELINE, OR JUST ENJOY THE BOATING ACTIVITY FROM THE TOP OF THE BLUFF, DAY IN & DAY OUT? THERE ARE ONLY 30 LOTS IN THIS NEW DEVELOPMENT. (id:61852)
RE/MAX Metropolis Realty
5011 Spruce Avenue
Burlington, Ontario
Amazing renovated 4 level side split home in one of Burlington most desired Elizabeth Garden area. Amazingly renovated with unique test in every small details. This is what you can call a home. Open concept on the main floor that features a great kitchen with high end appliances, quartz counter tops, lots of cabinetry from floor to ceiling. Spectacular 3 bedrooms that are located on the second floor with large windows that allows a good deal of sunshine in this amazing gem with a beautiful 3 pc washroom on this level with a walk in shower. The lower level features a large family room with a stunning fireplace and a big window that give you a lot of daylight. The 4th bedroom is on this level too and a 4 pc washroom. A huge recreational area in the basement will provide all the space needed to have a great time with kids and family. The laundry room is conveniently located in this level with great storage space. This beautiful home has a 200 amp panel. Amazing backyard with a salt water pool, huge deck and privacy fence. Great location with steps to the lake and walking distance to Appleby Go Station and easy access to the QEW. (id:61852)
Homelife/response Realty Inc.
D - 685 Speedvale Avenue
Guelph, Ontario
Clean and well maintained industrial unit now available in the North Guelph Industrial Park. Multiple configurations available. Larger unit includes a 10 tonne crane for various manufacturing processes. Zoning allows for wide variety of uses. (id:61852)
Royal LePage Meadowtowne Realty
