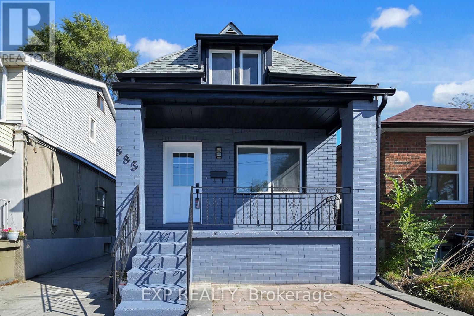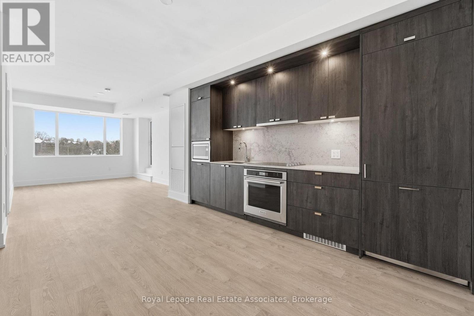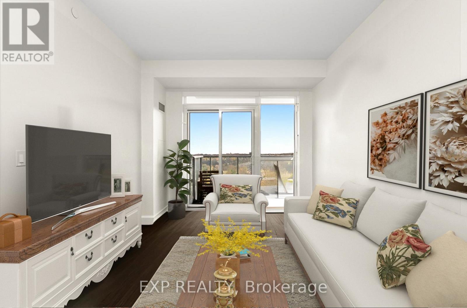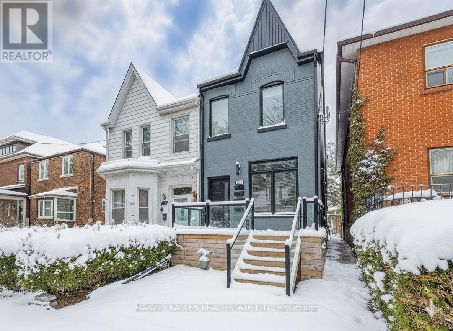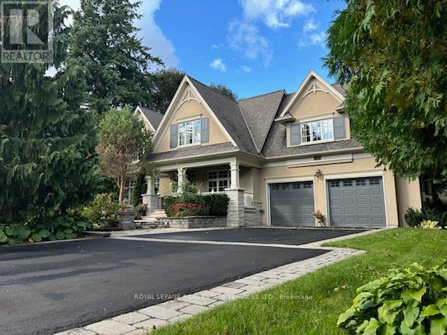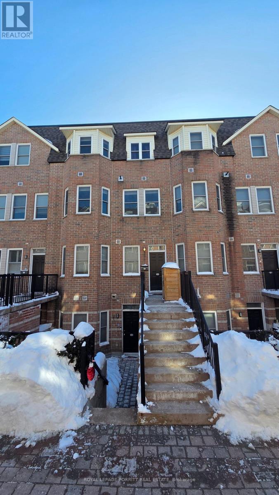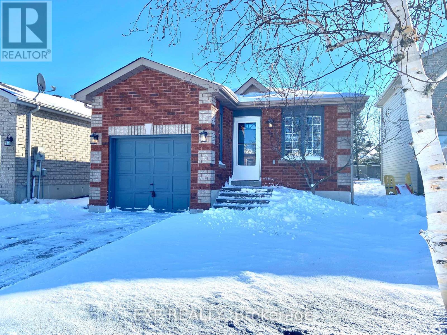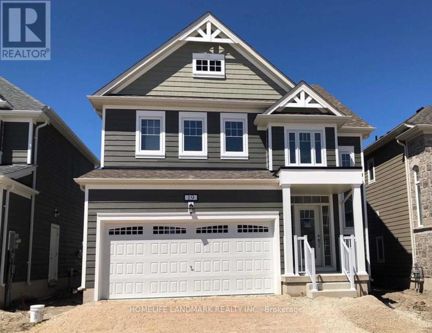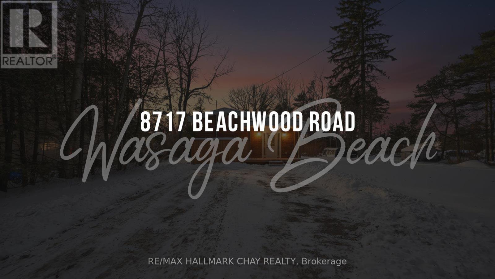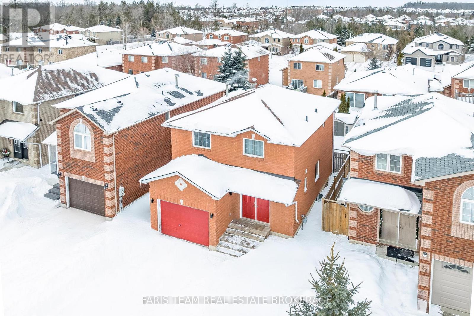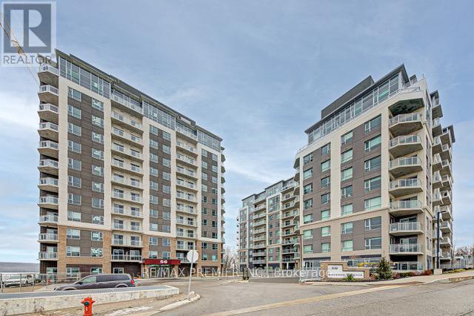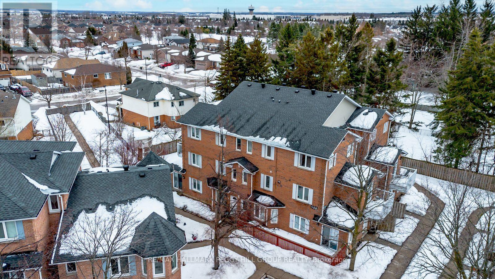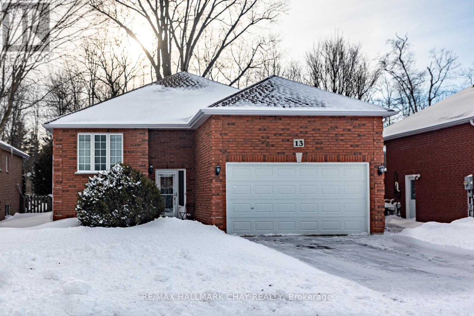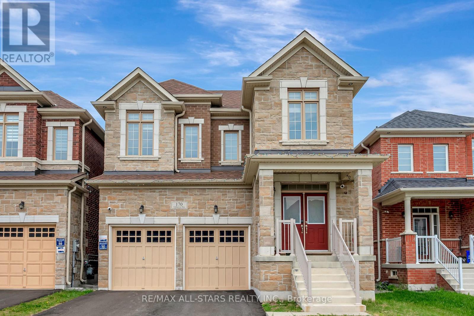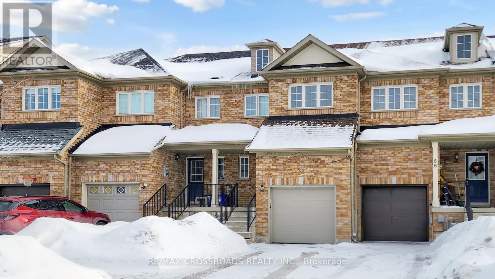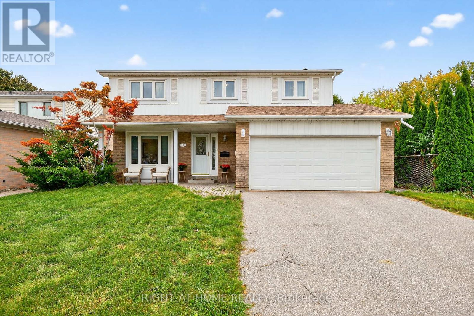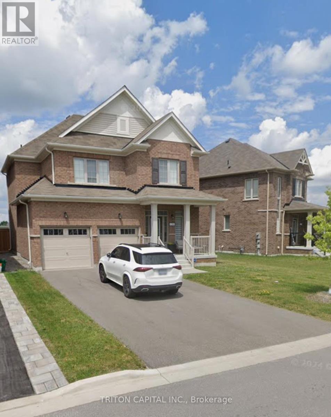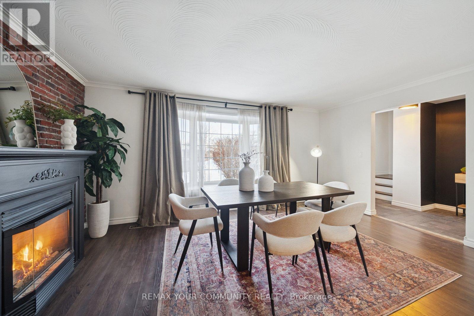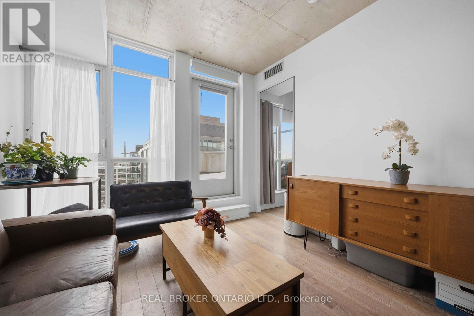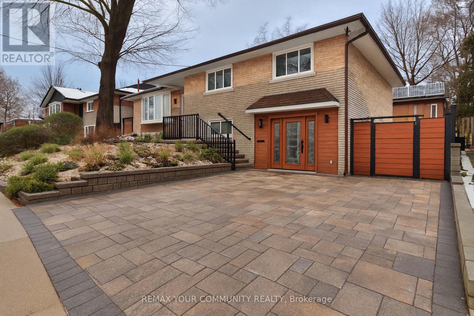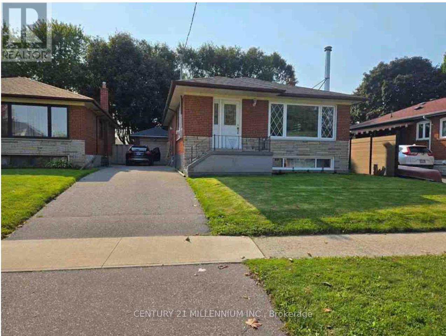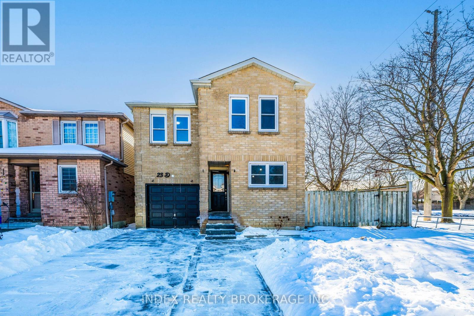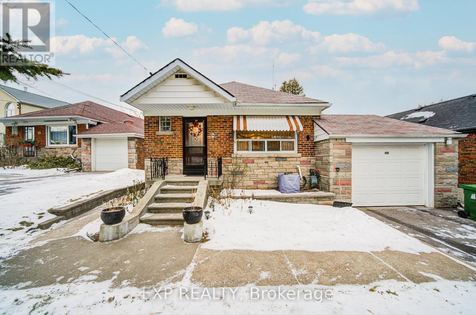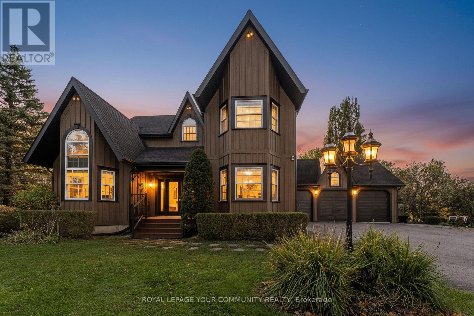685 Jane Street
Toronto, Ontario
This fully renovated Rockcliffe-Smythe gem is the ultimate "mortgage helper," featuring a bright, modern 3-bedroom upper unit plus a fully renovated basement currently generating $1,900/month in income. Totalling 3+2 bedrooms and 4 bathrooms, this home offers two of everything: 2 kitchens, 2 laundries, and 2 sets of stainless steel appliances. Featuring luxury vinyl floors, a seamless open-concept layout, and modern finishes from top to bottom. Includes parking and is steps to transit, shopping, and parks. Move in and let the basement pay your bills! (id:61852)
Exp Realty
220 - 259 The Kingsway
Toronto, Ontario
Welcome to Edenbridge on the Kingsway by Tridel, a newly completed residence offering refined, contemporary living in one of Etobicoke's most established neighbourhoods. This spacious 2-bedroom, 2-bathroom suite spans 983 sq. ft. and features a well-balanced layout with generous principal rooms, clean architectural lines, and a seamless flow ideal for both everyday living and entertaining. The modern kitchen is finished with full-height cabinetry, quartz countertops, and integrated stainless steel appliances, opening into the expansive living and dining area. Wide-plank flooring and large windows enhance the sense of space and natural light, while a walk-out from the living room leads to a private balcony, extending the living area outdoors. The primary bedroom offers a comfortable retreat with a walk-in closet and a private 4-piece ensuite, while the second bedroom also features its own full bathroom, providing excellent flexibility for guests or shared living. In-suite laundry is conveniently tucked away, and the suite includes one underground parking space and one locker for added practicality. Residents enjoy access to a premium collection of amenities including a fitness centre, indoor pool, sauna, rooftop terrace, guest suites, and concierge service. Ideally located near Humbertown Shopping Centre, parks, transit, and schools, this suite offers spacious, upscale living in the heart of The Kingsway - steps from a grocery store for everyday convenience. (id:61852)
Royal LePage Real Estate Associates
706 - 4655 Glen Erin Drive
Mississauga, Ontario
Enjoy comfortable condo living in the heart of Central Erin Mills. This bright 2-bedroom, 2-bath suite offers a functional open-concept layout, modern kitchen finishes, and sun-filled south exposure. Step out onto a spacious private balcony with city views-perfect for morning coffee or evening unwinding. Generously sized bedrooms and tasteful finishes throughout. Located in a well-managed building with great amenities, just minutes to Credit Valley Hospital, Erin Mills Town Centre, Hwy 403, transit, dining, and everyday conveniences. An ideal home for professionals, couples, or small families seeking comfort and connectivity. (id:61852)
Real Broker Ontario Ltd.
2 - 160 Lansdowne Avenue
Toronto, Ontario
Welcome to 160 Lansdowne Avenue! Vacant and being painted Feb 2 & 3rd. A bright & beautifully renovated two storey, two bedroom main & second floor suite in a charming, exclusive four-unit building in one of Toronto's most sought-after neighbourhoods, Roncesvalles. This thoughtfully updated residence offers the perfect blend of comfort and convenience, featuring stainless steel appliances, private in-suite laundry, LED pot lights throughout, & your own dedicated furnace providing full control over your heating & A/C. Enjoy shared access to an inviting outdoor space. Ideal for relaxing or entertaining. A fantastic alternative to condo living, this suite puts you just steps from the TTC & the vibrant shops, cafes & restaurants of Queen West, Roncesvalles & Dundas West. Don't miss this incredible opportunity to live in a prime location with all the perks of a well-designed, low-maintenance home. (id:61852)
Harvey Kalles Real Estate Ltd.
503 Meadow Wood Road
Mississauga, Ontario
Sensational home designed by David Small and built by Venchiarutti Builders. This magnificent home is steps from Lake Ontario, Rattray Marsh walking trails, Meadow Wood Tennis Club and Meadow Wood Lakefront Park Mississauga. Uniquely designed inclusive of optimal areas for family living and entertaining. Should you require a main floor primary bedroom for a family or guests along with ensuite, sitting room and walkout to private deck you have found home. If desired, this space can be easily transformed into a Formal Dining and Living Room.The Gourmet kitchen features quartz counters, oversized centre island, appliances feature a gas Wolf cooktop, Miele Dishwasher, KitchenAid refrigerator & ovens, built-in bar fridge and wall to wall glass windows inclusive of walkout to yard. Stunning open concept family room with built-ins, wood burning fireplace and picture views of mature setting. Private yet welcoming main floor study/office with built-ins to suit all ones needs. Upper level of residence is most impressive with high ceilings, secluded main primary bedroom along with oversized ensuite. Picture windows throughout the entire upper level share views of the rising sun, sunsets and when they are open the simmering sound of the waves touching the shore. Lower level welcomes the activity area of lower family room with gas fireplace, gym area with glass for loads of light, wet bar and a separate nanny's suite. One may consider this entire level for a family member or simply a house guest to enjoy. Attention to detail is evident throughout from the impeccably maintained interior to breathtaking private treed backyard oasis inclusive of pool, waterfall, hot tub, pergola, shed, covered outdoor kitchen area and underground irrigation system. (id:61852)
Royal LePage Real Estate Services Ltd.
115 - 760 Lawrence Avenue W
Toronto, Ontario
Recently Vacated! Discover the perfect blend of comfort, style, and urban convenience in this beautifully updated executive townhouse. Offering over 1,000 sq ft of thoughtfully designed living space, this bright 2-bedroom, 3-washroom home is ideal for professionals, couples, or small families seeking modern city living. The open-concept main floor features a sleek kitchen with updated counters, stainless steel appliances, and a convenient breakfast bar overlooking the living and dining areas-perfect for everyday living and entertaining. A main-floor powder room and ensuite laundry add to the practical layout. Upstairs, you'll find two generous bedrooms, including a large primary suite with a private ensuite and great closet space. A versatile upper-level den makes an ideal work-from-home nook. Step outside to your private rooftop terrace-an incredible retreat that's perfect for summer BBQs, relaxing with a book, or hosting friends. This unit also includes an underground parking space plus ample visitor parking. Located in a quiet, well-managed complex just steps from everything you need: Lawrence West subway, grocery stores, Shoppers Drug Mart, Lawrence-Allen Centre, Yorkdale Mall, restaurants, parks, and quick access to the Allen Expressway. Move in and enjoy modern living in a vibrant, highly connected neighbourhood. NOTE: additional parking spots may be available for rent. (id:61852)
Royal LePage Porritt Real Estate
55 Athabaska Road
Barrie, Ontario
This beautifully maintained bungalow offers nearly 2,000 sq ft of finished living space and is available as a private whole-house rental perfect for families, young professionals, or anyone seeking comfort and space in a quiet residential setting. Featuring 2+1 bedrooms and 3 full bathrooms, this home showcases a bright open-concept living and dining area with abundant natural light and carpet-free flooring throughout for easy maintenance and modern appeal. The fresh white kitchen includes generous cabinetry, ample counter space, pristine countertops, crisp white backsplash, and a functional island with seating ideal for everyday living and entertaining. The spacious primary bedroom retreat offers a walk-in closet, 4-piece ensuite, and walk-out to a private deck, creating the perfect space to relax outdoors. The fully finished basement adds valuable extra living space, ideal for a family room, home office, guest suite, or recreation area, along with plenty of additional storage. Included: refrigerator, stove, dishwasher, washer, dryer, garage door opener, and kitchen island with two stools. A rare opportunity to lease a move-in-ready bungalow with full privacy, generous square footage, and modern finishes close to amenities, parks, and everyday conveniences in the Holly community of Barrie. (id:61852)
Exp Realty
19 Catamaran Drive
Wasaga Beach, Ontario
Introducing a lovely, 6 Years Old detached home with a double car garage, situated in the picturesque Wasaga Beach area. This bright and spacious luxury home features stunning hardwood floors throughout the main level. The open-concept kitchen boasts a large island, perfect for entertaining. The expansive master bedroom includes a double walk-in closet and a luxurious ensuite bathroom. All bedrooms have access to bathrooms and the home is filled with numerous upgrades (id:61852)
Homelife Landmark Realty Inc.
8717 Beachwood Road
Wasaga Beach, Ontario
Welcome to 8717 Beachwood Road in the heart of Wasaga Beach - a fully renovated, move-in-ready gem that's been completely transformed from the studs up with no expense spared. This bright and modern home boasts all-new electrical service, brand-new plumbing, upgraded insulation, a new roof, new windows and doors, luxury vinyl plank flooring throughout, a stunning custom kitchen with quartz countertops and premium stainless-steel appliances, designer bathroom, and stylish LED lighting inside and out. Offering three spacious bedrooms, one full bathroom, and an open-concept living area drenched in natural light, it's the perfect blend of contemporary comfort and laid-back beach vibe. Ideal as a year-round family home, a carefree weekend cottage, or a high-demand short-term rental chalet, its unbeatable location puts you just a 5-minute stroll from the sandy shores of Wasaga Beach and only a quick 15-minute drive to Blue Mountain Village and the ski hills. Surrounded by trails, parks, shops, and restaurants, this turn-key property delivers four-season living at its finest - simply unpack and start enjoying the best of Wasaga Beach today! (id:61852)
RE/MAX Hallmark Chay Realty
30 Coronation Parkway
Barrie, Ontario
Top 5 Reasons You Will Love This Home: 1) Coveted South East Barrie location, perfect for commuters and conveniently close to top-rated schools, scenic parks, walking trails, and the Barrie South GO station, offering urban convenience and peaceful, family-friendly surroundings with everything you need just moments away 2) Warm and inviting, family-friendly neighbourhood where pride of ownership shines through, and a strong sense of community creates a truly welcoming atmosphere 3) Striking all-brick exterior with eye-catching curb appeal, highlighted by elegant interlocking stone steps and a lined driveway offering parking for up to four vehicles, creating a polished and inviting first impression 4) Hardwood floors extend throughout the main and upper levels, bringing timeless style, inviting warmth, and lasting durability to everyday living while enhancing the home's elegant and cohesive design 5) Fully fenced backyard complete with a stylish pergola, perfectly designed for outdoor entertaining and relaxation, complemented by an unfinished basement that offers limitless potential to expand and personalize your living space for the future. 1,434 above grade sq.ft. plus an unfinished basement. (id:61852)
Faris Team Real Estate Brokerage
1015 - 58 Lakeside Terrace
Barrie, Ontario
Welcome To Lakeside Living At Lake Vu Condos. This Beautifully Upgraded 1-Bedroom, 1-Bath Suite Offers 591 Sq. Ft. Of Thoughtfully Designed Open-Concept Living. Featuring Sleek Laminate Flooring, Stainless Steel Appliances, And A Bright, Airy Living Space With A Walk-Out To A Generous Private Balcony. Enjoy An Impressive Selection Of Amenities Including A Fully Equipped Fitness Centre, Party Room, Games Area With Pool Table, Pet Spa, And A Spectacular Rooftop Lounge With Bbqs And Panoramic Views. Includes One Underground Parking Space. Ideally Located Just Minutes From Hwy 400, RVH Hospital, Georgian College, GO Transit, Shopping, And The Shores Of Lake Simcoe-Perfect For First-Time Buyers, Investors, Or Downsizers Seeking Modern Convenience And Lifestyle Living. (id:61852)
RE/MAX Premier Inc.
52 - 508 Essa Road
Barrie, Ontario
TURNKEY 2-STOREY CONDO TOWNHOME WITH 1,260 SQ FT, BALCONY, LAUNDRY & PARKING! Get ready to love life in South Barrie's lively Holly neighbourhood, where everything you need is right at your doorstep, including shops, schools, parks, transit, and the community centre, with Barrie's vibrant waterfront and downtown about 10 minutes away. This spacious 2-storey condo townhome offers 1,260 square feet of bright, well-kept living space with open concept principal rooms designed for entertaining and everyday comfort. Imagine cozy dinners in the dining room warmed by the glow of the electric fireplace, relaxing in the sun-filled living room with a walkout to your private balcony, or enjoying morning coffee in the kitchen with its white cabinetry, stainless steel appliances, and space for a breakfast nook. Upstairs, the primary bedroom features its own 4-piece ensuite and double closet, while in-suite laundry and an assigned driveway parking spot add everyday convenience. With water, parking, cable, exterior upkeep, and snow removal all included in the condo fees, you can enjoy a low-maintenance, pet-friendly lifestyle that is turnkey and affordable, delivering the space you need with the freedom to enjoy more of what you love. (id:61852)
RE/MAX Hallmark Peggy Hill Group Realty
13 Tona Trail
Wasaga Beach, Ontario
Fantastic opportunity awaits for your New Year! Located in a premium location with access to all amenities, walking trails and beach access nearby, you will want to place this all brick raised bungalow on your viewing list. Situated on a premium lot backing onto the Carly Patterson Trail in Wasaga Beach, offering privacy and beautiful views throughout the seasons. This home features 3 main floor bedrooms, main floor bath and ensuite in primary bedroom. Modifications during construction created double sliding doors in a huge living room with Southern exposure, allowing lots of natural light into the space. Custom eat-in kitchen offers plenty of cupboard space and eating bar for casual dining. Extra wide hallways throughout main floor. The basement offers an excellent opportunity for additional living space for in-laws or teens, with rough in for bath and large above grade windows, awaiting your creative vision. All of this at an affordable price, contact your agent to book your showing so you don't miss out! (id:61852)
RE/MAX Hallmark Chay Realty
170 Fallharvest Way
Whitchurch-Stouffville, Ontario
Offering 5 spacious bedrooms and 5 well appointed bathrooms, this impressive home is nestled in a sought after neighbourhood close to great local amenities.The exterior sets the tone for the well designed interior, where bright open concept living spaces are complemented by high end finishes and custom details. The chef inspired kitchen connects seamlessly to the living and dining areas, making it ideal for both everyday comfort and entertaining. Each bedroom is generously sized, and 3 bedrooms feature their own ensuite bathrooms. The primary suite offers a serene atmosphere and a beautifully upgraded ensuite.With abundant storage, modern conveniences, and carefully selected upgrades throughout, this home delivers both style and function. An unspoiled basement with a walk up offers excellent potential for future living space or an in law setup. Perfectly located close to shopping, dining, schools, parks, and major transit routes, this property offers a great blend of comfort and convenience. (id:61852)
RE/MAX All-Stars Realty Inc.
63 Heritage Hollow Esta Street
Richmond Hill, Ontario
3 Bedrooms Freehold Townhome Located In Quite Neighborhood of Rouge Woods Community in Richmond Hill. Open Concept. Led Lights Thru-Out and Vinyl Floor on Second Floor 2024, Roof Shingle Replaced 2023, Maintenance Free Garage Door & Frame Installed 2024. The Primary Bedroom with 4 Pc Ensuite & W/I Closet. Top District Schools, French Immersion. Mins To Hwy, Costco, Community Centre & Park. (id:61852)
RE/MAX Crossroads Realty Inc.
16 Mayvern Crescent
Richmond Hill, Ontario
Welcome home to this beautifully renovated detached residence in the heart of North Richvale! With $150,000 in recent renovations, this home combines modern style with family comfort. Hardwood floors flow throughout the main and second levels, while the finished basement features durable laminate flooring and extra insulation for warmth. The bright, sun-filled layout is thoughtfully designed for everyday living and entertaining. The spacious, oversized kitchen is the true centerpiece of the home, featuring a skylight, quartz countertops, a 36" stainless steel gas range and fridge, and an integrated Bosch built-in dishwasher - the perfect space to cook, gather, and create memories. (Kitchen island virtually staged.) Enjoy the convenience of 4 bathrooms, including a 2-piece on the main floor, a 4-piece upstairs, and a private 3-piece ensuite in the primary bedroom. The finished basement adds versatility with a 4th bedroom and 3 pc ensuite and den with closet- ideal for teens, in-laws, or guests. Brand new furnace (December 2025). Additional highlights include direct garage access from the main floor for everyday ease and a prime location within walking distance to ravines, trails, schools, parks, the community centre, shopping, and transit - with the new subway on the way! This is a move-in ready home your family will cherish for years to come. (id:61852)
Right At Home Realty
139 Casserley Crescent
New Tecumseth, Ontario
Welcome to this stunning 4+1 fully renovated, turn-key home with a double garage, nestled in the highly sought-after, family-friendly community of Tottenham. Thoughtfully updated and loaded with upgrades, this home features a modern chef's kitchen (2022), a fully finished basement (2023) complete with an additional bedroom and semi-ensuite bathroom, and beautifully landscaped front and back yards (2025). Enjoy the convenience of no sidewalk, allowing parking for up to four vehicles plus 2 in the garage. Soaring 9-foot ceilings throughout the main floor add to the bright and spacious feel of this exceptional home. Water filtration system! Over-Sized Pool Size Lot!! Move-in ready and not to be missed! (id:61852)
Triton Capital Inc.
791 Botany Hill Crescent
Newmarket, Ontario
Welcome to 791 Botany Hill, a spacious and inviting home offering a well-designed layout ideal for comfortable family living and entertaining. The bright interior features generous principal rooms and a finished basement that provides versatile additional living space-perfect for a recreation room, home office, or guest area.Updated electrical panel with capacity to support a future basement kitchen.. Step outside to your private backyard oasis, beautifully framed by mature landscaping for exceptional privacy. Enjoy outdoor living on the spacious deck, unwind in the hot tub, or gather around the fire pit for cozy evenings under the stars-an inviting space designed for relaxation and entertaining . Rare opportunity for those who wish to add a garage-City approval already secured for a garage extension. Located in a quiet, family-friendly neighbourhood, this home is surrounded by parks, walking trails, and excellent schools, making it an ideal setting for growing families.Conveniently located walking distance to Southlake Hospital , access to public transit, major commuter routes, and nearby amenities ensures effortless daily living, with quick connections to highways for easy travel throughout the city and beyond. (id:61852)
RE/MAX Your Community Realty
908 - 1190 Dundas Street East Street E
Toronto, Ontario
Welcome to The Carlaw at 1190 Dundas St E. This bright one-bedroom plus den features a sought-after southwest exposure and a spacious private terrace with a gas line-ideal for relaxed outdoor living. Perfectly situated in the heart of South Riverdale / Leslieville, surrounded by well-loved cafés, restaurants, and local shops, with TTC at your doorstep for easy connectivity across the city. Enjoy nearby green space at Withrow Park and Riverdale Park. (id:61852)
Real Broker Ontario Ltd.
Main Floor - 20 Burnview Crescent
Toronto, Ontario
Renovated 4 Bedroom bungalow nestled On A Quiet Tree Lined Streel in the Woburn community. Main Floor Only. Large Dining & Living Area with large bay windows, hardwood floors throughout, New Custom Kitchen With new stainless steel high end appliances and ensuite laundry. Large landscaped patio and backyard ta enjoy. Property serviced with rooftop solar panels generating electricity and minimizing electric bills. It 8iso has full houseback up generator in case of black outs. Steps To Transit, Great Trails, Schools, Scarborough Town Centre And Scarborough General Hospital. Steps To Transit, Great Trails, Schools, Scarborough Town Centre And Scarborough General Hospital (id:61852)
RE/MAX Your Community Realty
9 Tralee Avenue
Toronto, Ontario
Welcome to 9 Tralee Ave - a well-maintained and versatile home in a highly sought-after,family-friendly Scarborough neighbourhood. This bright and inviting property features 3 spacious bedrooms on the main floor with a combined living and dining area, perfect for everyday living and entertaining. The kitchen boasts granite countertops, backsplash, and potlights, creating a warm and modern space ideal for hosting family and friends. The main floor includes a full 4-piece washroom and functional layout designed for comfort and convenience. Downstairs, enjoy a finished basement apartment with 2 bedrooms and a separate side entrance - perfect for extended family, guests, or generating rental income. Located close to shopping, schools, hospital, parks, and public transit, this home offers exceptional accessibility and lifestyle convenience in a child-friendly community. **A perfect blend of comfort, location, and income potential - don't miss your opportunity to make this home yours!** *Live comfortably today while building income for tomorrow - 9 Tralee Ave is the opportunity you've been waiting for.* *Financing options available to renovate for qualified buyer* (id:61852)
Century 21 Millennium Inc.
23 Drew Court
Whitby, Ontario
Welcome to 23 Drew Court, Whitby! This beautifully fully renovated home offers approx. 2,100 sqft of living space with 4+1 spacious bedrooms and 3 modern washrooms. Featuring a brand new kitchen with contemporary finishes and carpet-free flooring throughout, this home is trully move-in ready. The partially finished basement provides additional living space with great potential for extended family, a home office, or recreation. Nestled on a quiet court in a desirable neighborhood, this property combines style, space, and comfort - a perfect place to call home. Easy access to highways, park, and schools. Premium corner lot on no exit street. ** This is a linked property.** (id:61852)
Index Realty Brokerage Inc.
63 Midland Avenue
Toronto, Ontario
Nestled In The Heart Of Peaceful Cliffside Village, This Charming Detached Brick Bungalow Offers 3+1 Spacious Bedrooms And 2 Full Bathrooms On A Beautifully Deep, Ravine-Backing Lot *The Warm And Inviting Living And Dining Areas Feature Hardwood-Style Flooring And Large Windows That Fill The Space With Natural Light *Enjoy The Added Comfort Of A Sunroom With Serene Views Of The Lush Backyard-Perfect For Relaxation Or Entertaining *The Finished Basement Offers A Separate Entrance, Additional Kitchen, Bedroom, Fireplace, And 4-Piece Bath-Ideal For Extended Family Or Rental Potential *Outside, The Expansive Yard Provides Privacy And Endless Possibilities For Gardening Or Outdoor Enjoyment *Located Near Parks, TTC, Shopping, Scarborough Bluffs, And Top-Rated Schools *This Home Delivers Comfort, Convenience, And Charm In One Exceptional Package *Lot size: 26.02 ft x 157.52 ft x 50.46 ft x 167.27 ft Irregular* (id:61852)
Exp Realty
1645 Acorn Lane
Pickering, Ontario
Welcome to 1645 Acorn Lane! Discover an extraordinary family residence on one of Claremont's most coveted streets. Nestled on approximately 3/4 of an acre (100 x 330 ft) in the picturesque hamlet of Claremont, this beautifully renovated home perfectly blends country serenity with modern luxury, just minutes from Pickering, Uxbridge, and Stouffville. This impressive property features roughly 3,000-3,500 sq ft of refined living space with 4+1 bedrooms and 4 bathrooms, offering ample room for family living or multi-generational needs. Inside, enjoy a gourmet kitchen designed for entertaining, bright and open principal rooms with high-end finishes, and a spacious primary retreat with a luxurious ensuite. Step outside to your private backyard ocasis, complete with an in-ground pool, mature landscaping, and breathtaking views of open fields and trees - the perfect setting for summer gatherings or quiet relaxation. A heated 3-car garage provides abundant space for vehicles and hobbies, while the extra-long driveway allows parking for up to 13 cars. This rare gem offers the ideal balance of modern living and country charm, combining privacy, space, and convenience in one of Pickering's most desirable rural communities. A must-see property for families seeking style, comfort, and tranquility. (id:61852)
RE/MAX Your Community Realty
