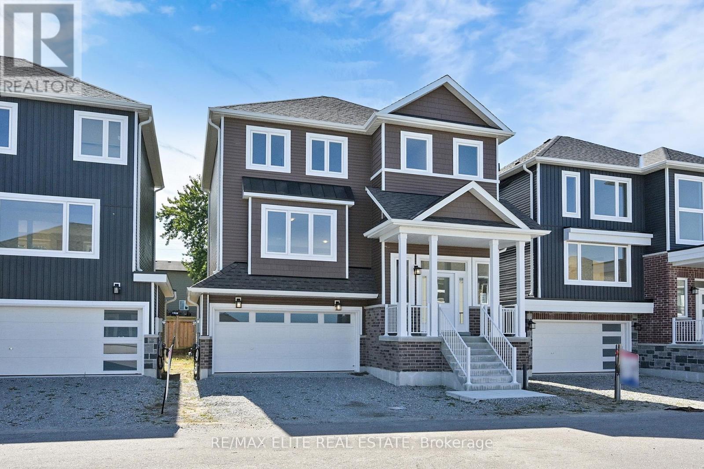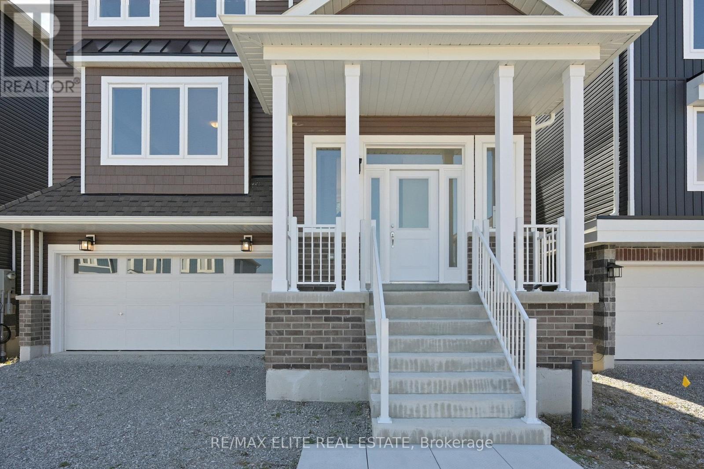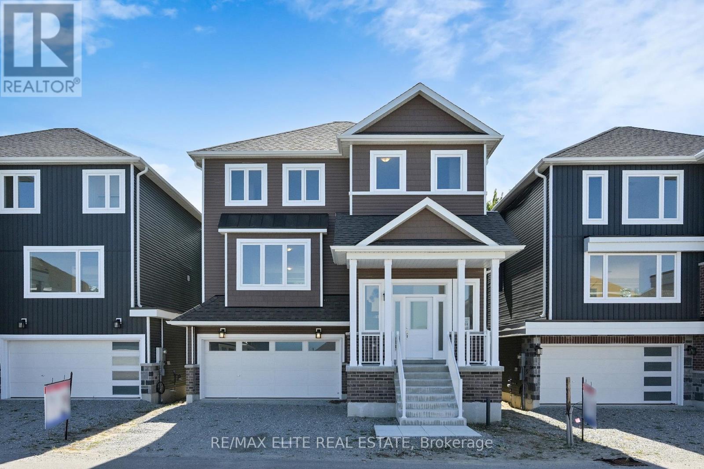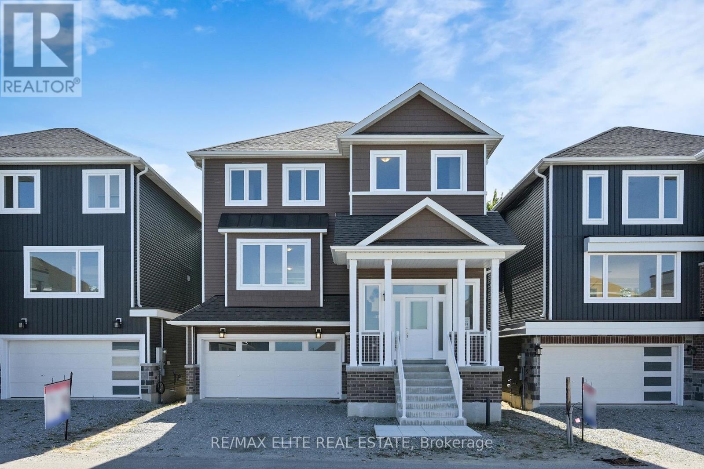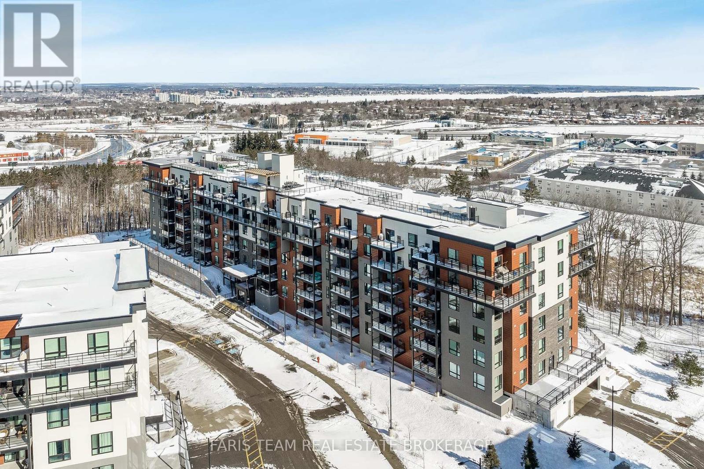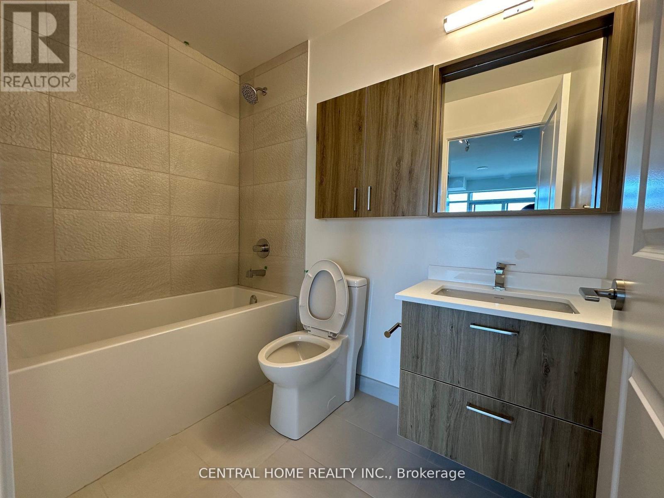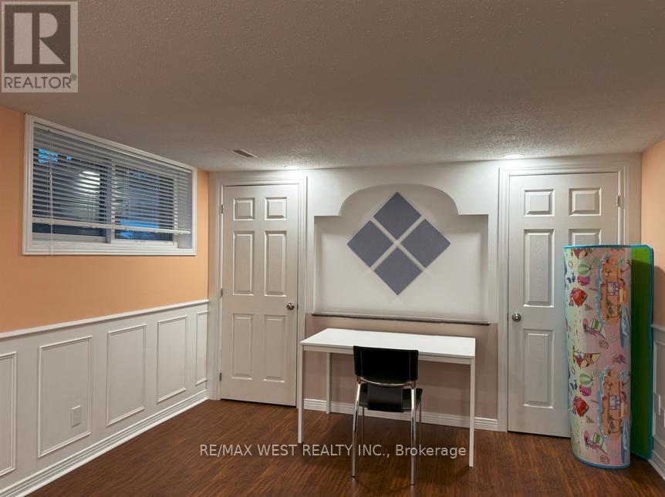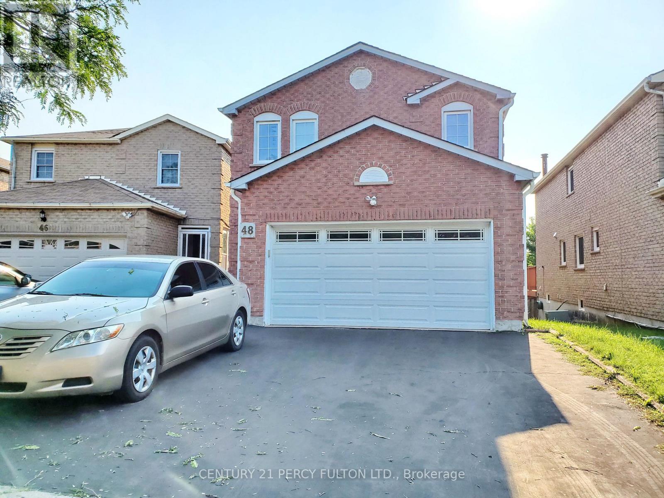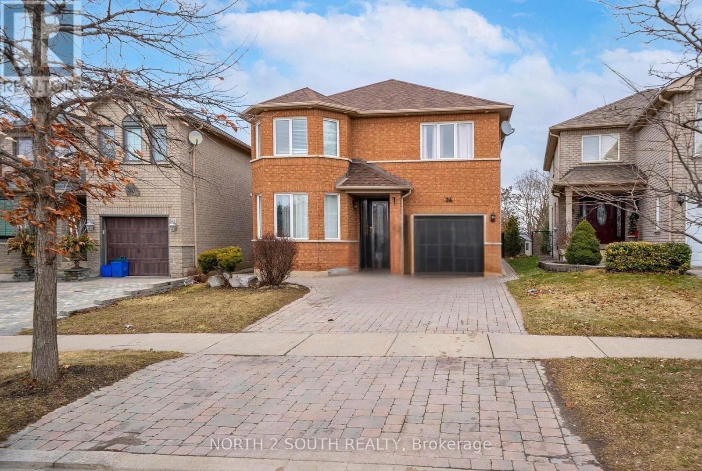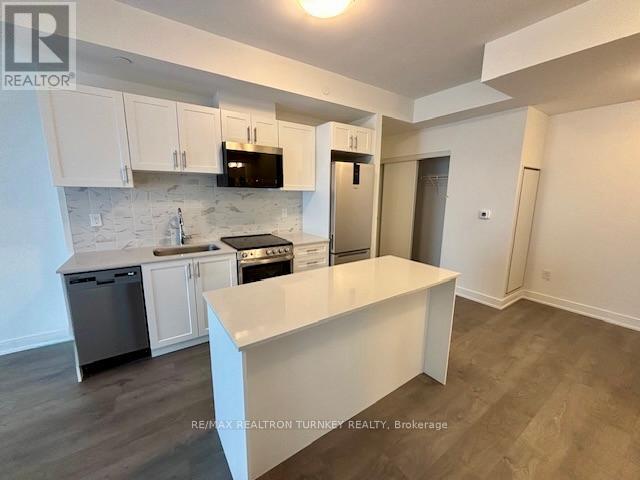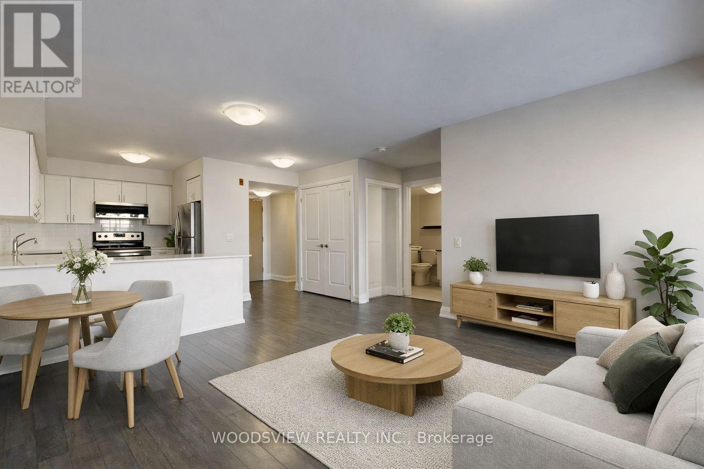Lot 16 Hampton Lane
Barrie, Ontario
Attentions First time home buyers!! Welcome to this exceptionally newly constructed detached home in Hampton Heights, offering approximately 2,518 square feet of beautifully finished living space on a 39.3' x 71.62' lot. Designed with refined modern finishes and thoughtfully planned interiors, this residence features an open-concept main level with a chef-inspired kitchen and striking Centre Island, seamlessly integrated with the spacious dining area and a walk-out to the deck. perfect for elegant entertainment. The home includes 3.5 well-appointed bathrooms and expansive windows that fill the interior with abundant natural light, creating a warm and inviting atmosphere. A finished basement with direct backyard access provides exceptional versatility, ideal for a rental bachelor suite, in-law accommodation, home office, or recreation room. Ideally situated near Essa Road and Ardagh Road, this property offers the perfect blend of urban convenience and natural surroundings. Shopping, dining, GO Transit, and Highway 400 are minutes away, while Centennial Park is less than 10 minutes from your doorstep. For added assurance, the residence is protected by a Tarion New Home Warranty. An outstanding opportunity to acquire a brand-new Barrie home in one of the city's most desirable locations. Please note that all the photos is taken from Lot 14 which you must see it. (id:61852)
RE/MAX Elite Real Estate
Lot 13 Hampton Lane
Barrie, Ontario
Attentions First time home buyers!! Welcome to this exceptionally built detached residence in Hampton Height, offering approximately 2,552 square feet of beautifully finished living space on a 39.2' x 71.52' lot. Designed with refined modern finishes and meticulously planned interiors, this home showcases an open-concept main level with a chef-inspired kitchen and striking Centre Island, seamlessly integrated with a spacious dining area and walk-out to the deck. Perfect for elegant entertaining. The residence features 3.5 well-appointed bathrooms and expansive windows that bathe the interior in natural light, creating a warm and inviting atmosphere. A finished basement with direct backyard access provides exceptional versatility, ideal for a rental suite, in-law accommodation, home office, or recreation room. Ideally located near Essa Road and Ardagh Road, the property offers the perfect balance of urban convenience and natural surroundings. Shopping, dining, GO Transit, and Highway 400 are just minutes away, while Centennial Park is less than ten minutes from your doorstep. For added peace of mind, the residence is protected by a Tarion New Home Warranty. Please note: all photos are from Lot 14 which is a must-see to fully appreciate the quality and craftsmanship. Taxes not yet assessed. (id:61852)
RE/MAX Elite Real Estate
Lot 14 Hampton Lane
Barrie, Ontario
Attentions First time home buyers!!Welcome to this exceptionally crafted detached residence in Hampton Heights, offering approximately 2,542 square feet of beautifully finished living space on a 39.2' x 71.52' lot. Thoughtfully designed with refined modern finishes, this home features an open-concept main level with a chef-inspired kitchen and striking centre island, seamlessly integrated with a spacious dining area and a walk-out to the deck. perfect for elegant entertaining. The residence includes three bedrooms, 3.5 well-appointed bathrooms, and a 1.5-car garage, complemented by expansive windows that bathe the interiors in abundant natural light, creating a warm and inviting atmosphere. A finished basement with direct backyard access offers exceptional versatility, ideal for a rental bachelor suite, in-law accommodation, home office, or recreation room. Ideally located near Essa Road and Ardagh Road, this property provides the perfect balance of urban convenience and natural beauty. Shopping, dining, GO Transit, and Highway 400 are just minutes away, while Centennial Park lies less than ten minutes from your doorstep. This residence is protected by a Tarion New Home Warranty. This is an outstanding opportunity to own a brand-new Barrie home in one of the city's most desirable locations. (id:61852)
RE/MAX Elite Real Estate
Lot 10 Hampton Lane
Barrie, Ontario
Attentions First time home buyers!! Welcome to this exceptionally constructed brand-new detached residence in Hampton Heights, offering approximately 2,495 square feet of beautifully finished living space on a 39.2' x 71.42' lot. Designed with refined modern finishes and thoughtfully planned interiors, this home features three spacious bedrooms and a 1.5-car garage, providing both style and functionality. The open-concept main level showcases a chef-inspired kitchen with a striking Centre Island, seamlessly integrated with the spacious dining area and a walk-out to the deck, perfect for elegant entertainment. With 3.5 well-appointed bathrooms and expansive windows that fill the interior with abundant natural light, the home offers a warm and inviting atmosphere. A finished basement with direct backyard access adds exceptional versatility. Ideal for a rental bachelor suite, in-law accommodation, home office, or recreation room. Ideally situated near Essa Road and Ardagh Road, this property blends urban convenience with natural surroundings. Shopping, dining, GO Transit, and Highway 400 are just minutes away, while Centennial Park is less than ten minutes from your doorstep. The residence is protected by a Tarion New Home Warranty. Please note: all photos are taken from Lot 14. This is an outstanding opportunity to acquire a brand-new Barrie home in one of the city's most desirable locations. (id:61852)
RE/MAX Elite Real Estate
603 - 302 Essa Road
Barrie, Ontario
Top 5 Reasons You Will Love This Condo: 1) Enjoy exceptional comfort and convenience in this well-maintained, north-facing executive condo, ideally located moments from everyday amenities with quick access to Highway 400 2) The spacious open-concept kitchen, living room, and dining area creates a warm and inviting atmosphere, flowing seamlessly onto a sizeable balcony perfect for outdoor relaxation during the summer months 3) Experience the thoughtful layout of this two bedroom, two bathroom suite, highlighted by sunlit interiors, laminate flooring, an included storage locker, and underground parking for added ease 4) Retreat to the oversized primary bedroom offering a generous walk-in closet and a private ensuite, creating a peaceful space to unwind at the end of the day 5) Embrace a vibrant lifestyle in this pet-friendly community featuring a stunning rooftop patio ideal for entertaining, along with easy access to 14 kilometres of walking trails and Little Lake for year-round enjoyment. (id:61852)
Faris Team Real Estate Brokerage
1906 - 50 Upper Mall Way
Vaughan, Ontario
1 Bed Unit At The Luxurious Promenade Park Towers Tower B In The Heart Of Thornhill! , This Unit Also Includes A Locker Unit Providing Ample Storage Space For All Your Needs. Access To Promenade Mall, This Building Is Also A Transit Hub For The YRT Bus Terminal, Providing Seamless Travel & Connection To TTC. Nearby Access To Major Highways. 1 Locker . Can 1 parking Included with 200$ extra (id:61852)
Central Home Realty Inc.
16 Milne Lane
Markham, Ontario
Markham Whole Floor for Rent | 3 Bed 3 Bath | Private Entrance | Tenant pay 30% Utilities (water, gas, electric). Whole floor of detached house with private entrance, First time for rent, clean and well maintained, 3 bedrooms, each with private bathroom, Private kitchen & living room, Private washer & dryer, Utilities & internet included, Basic furniture provided, move-in ready, Close to transit & Markville Mall, Excellent school area, Quiet & safe neighborhood, Move-in date flexible. (id:61852)
RE/MAX West Realty Inc.
Bsmt - 48 Laguna Crescent
Markham, Ontario
Spacious 2+1-Bedrooms With 2-Washrooms Walkout Basement In High Demanded Middlefield Community. Separate Entrance. Utilities Are Included. Renovated Top To Bottom. Kitchen With Quartz Counter Top, Freshly Painted. Ensuite Laundry(No Sharing). Top Ranking Middlefield School. Backyard Space For BBQ. Close To All Amenities Such As Walmart, No Frills, Costco, Sunny Supermarket, Home Depot. Mins To 401/407. Walking Distance To Schools & Parks, Church, Mosque,Temples. ** This is a linked property.** (id:61852)
Century 21 Percy Fulton Ltd.
34 Royalpark Way
Vaughan, Ontario
Step into 34 Royal Park Way and discover a home that truly delivers on space, comfort, and lifestyle. This impressive 4+2 bedroom, 4 bathroom residence offers a bright, open layout with generous living areas designed for both family living and entertaining. The fully finished basement adds incredible flexibility - perfect for extended family, guests, a home office, or a recreation space. Outside, enjoy a huge backyard that's ideal for summer BBQs, kids at play, or relaxing in your own private outdoor retreat. Set in a highly sought-after, family-friendly neighborhood, this home is conveniently located close to schools, parks, shopping, transit, and everyday essentials. With its unbeatable combination of size, functionality, and location, this is a rare opportunity you don't want to miss. Book your showing today! (id:61852)
North 2 South Realty
1201 - 705 Davis Drive
Newmarket, Ontario
Incredible Sunset Views and Upscale Living at Kingsley Square in the heart of Newmarket! Be the first to enjoy this new 1-bedroom + den condo with approximately 700 sq ft O/C layout + 60 ft Covered Balcony. The desirable "T" floor plan, one of the largest models, offers an expansive, light-filled layout, perfect for professionals, couples or down-sizers seeking a sophisticated urban sanctuary! This stunning suite offers 9 ft smooth ceilings & desirable west exposure, filling the space with afternoon light & breathtaking sunset views over the town. Step onto your Private balcony & unwind as the sky transforms each evening. Inside, the modern kitchen features SS appliances, white quartz counters & Ctr island w brkfst bar, seamlessly connecting to the bright living area framed by floor-to-ceiling windows. The versatile den is perfect for a home office, guest room, or quiet retreat. Enjoy Modern finishes throughout, including lux vinyl plank flooring, ensuite laundry & thoughtfully designed living space. 1 underground parking & locker included on P1, offering extra storage & added convenience. Kingsley Square is Newmarket's premier lifestyle community w amenities including: fitness centre, yoga studio, entertainment lounge, pet wash spa, party room & guest suites. BBQ on the Rooftop Terrace, where a fire pit & comfortable seating beckon residents for alfresco dining & rejuvenating time outdoors. Amenities avail upon completion. Ground-flr commercial shops & nearby plazas provide easy access to restaurants & services. Ideally located across from Southlake Reg Health Ctr, steps to Davis Dr Transit & Newmarket GO Station & mins to Historic Main St, Fairy Lake Park, Tom Taylor Trail, UC Mall, Highway 404 & the new Costco. A perfect opportunity for professionals & commuters seeking upscale, easy living. UPGRADES Include: Kitchen Centre Island, Over Range Microwave & Custom Blinds! Start your next chapter at Kingsley Square! (id:61852)
RE/MAX Realtron Turnkey Realty
17 Pine Park Boulevard
Adjala-Tosorontio, Ontario
Your search is finally over! This spectacular 3+2 bedroom, 2 bath raised bungalow truly has everything a family could wish for, offering the perfect blend of comfort, function, and outdoor living. The main floor features a gorgeously updated kitchen, a generously sized living room with a cozy gas fireplace, three spacious bedrooms with excellent closet space, and beautiful hardwood floors throughout. The finished lower level offers even more room to grow, work, or relax, with two additional bedrooms, an updated 3-piece bath, a warm and comfortable family room, and a versatile flex space currently being used as a home gym - complete with walk-up access to the double car garage for everyday convenience. But the real showstopper is outside. Step into your private backyard oasis - fully fenced and surrounded by mature trees for privacy, offering multiple outdoor zones to relax, entertain, and enjoy. Featuring a spacious deck and patio, three storage sheds (including a 12' x 16' storage shed/workshop), fire pit, raised planter boxes, and your own peaceful Zen-inspired garden - this is outdoor living at its finest. Who needs a cottage? A truly one-of-a-kind property with space to grow, work, play, and unwind. Don't miss the chance to call this exceptional home your own. (id:61852)
Royal LePage Rcr Realty
324 - 481 Rupert Avenue
Whitchurch-Stouffville, Ontario
Location, Location, Location! Welcome to the heart of family-friendly Stouffville. This turn-key condo is meticulously maintained and offers the perfect balance of modern comfort and everyday convenience. Step into a sun-filled, open-concept layout featuring oversized windows and a spacious living area thats perfect for relaxing or entertaining. The stylish kitchen boasts quartz countertops, stainless steel appliances, and ample cabinetry designed with functionality in mind. With two bathrooms, abundant storage, and thoughtful finishes throughout, this unit truly checks all the boxes. Enjoy your own private outdoor patio - ideal for morning coffee or quiet evenings. Direct access to your parking space and an oversized locker located in the same spot for added convenience. This condo is situated just steps from Main Street, Rupert Park, and major shops, including Longo's, Metro, LCBO, Shoppers Drug Mart, and several banks. With its close proximity to the Go station, commuting is a breeze. This spacious condo offers a rare opportunity to enjoy the perfect balance of modern luxury, comfort, and unmatched convenience. (id:61852)
Woodsview Realty Inc.
