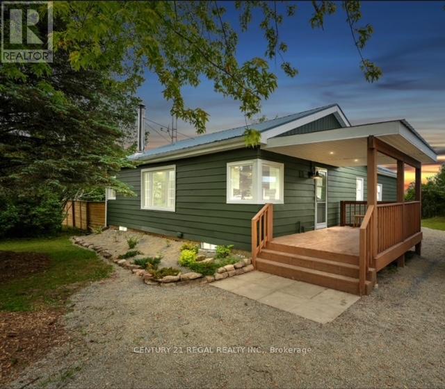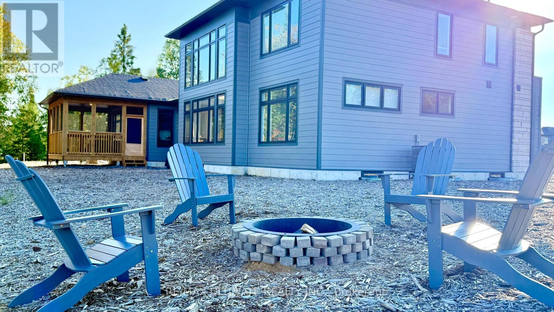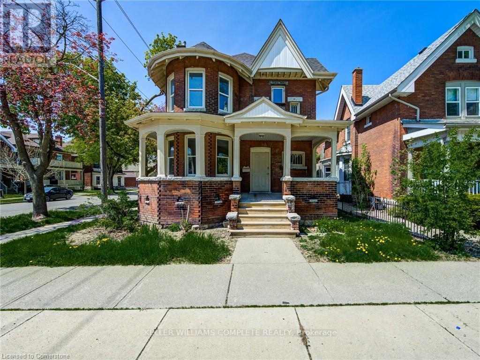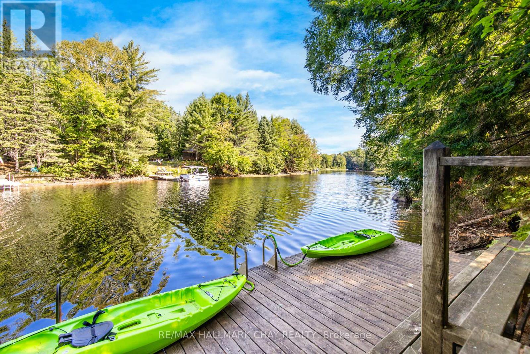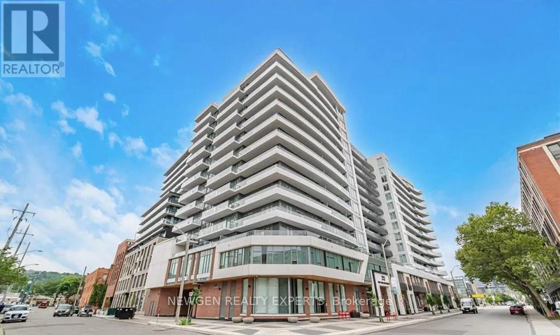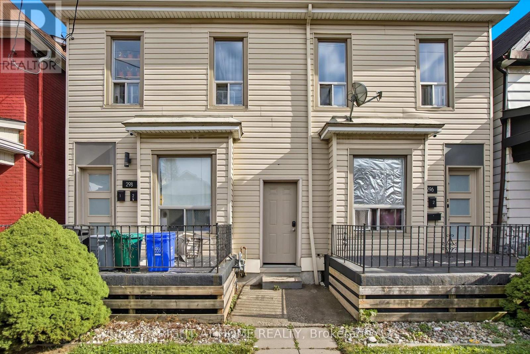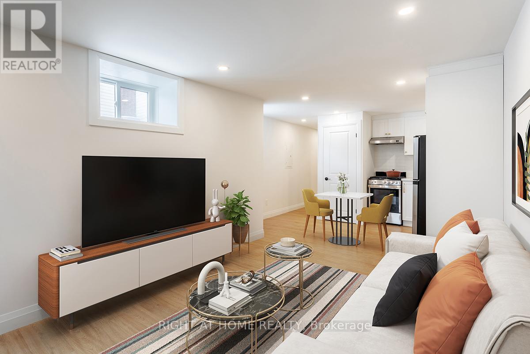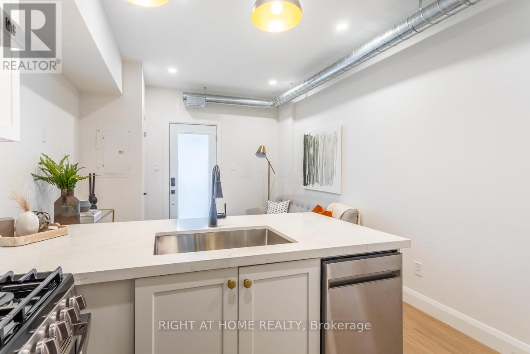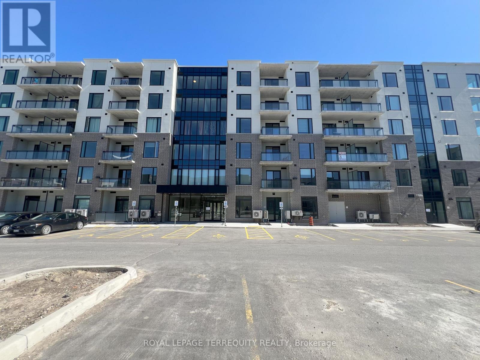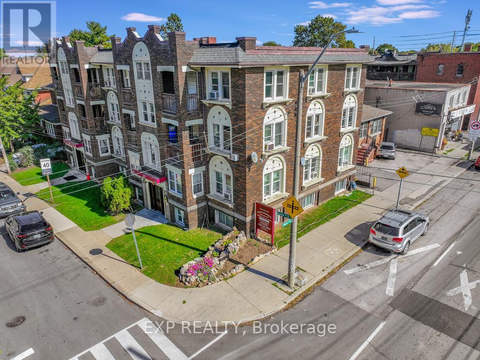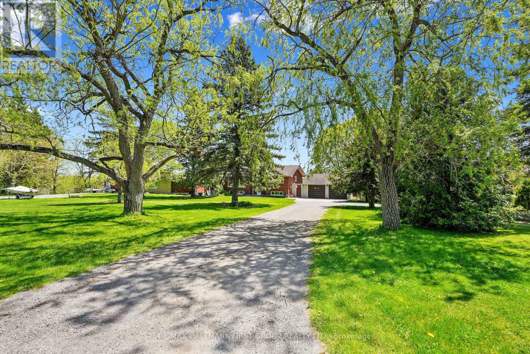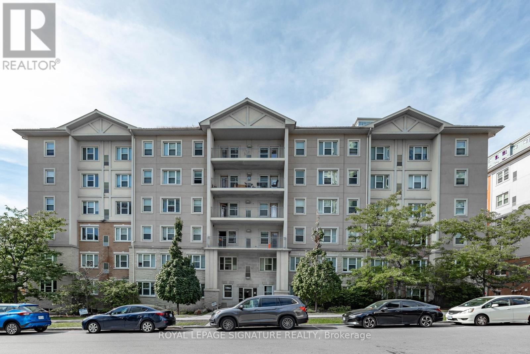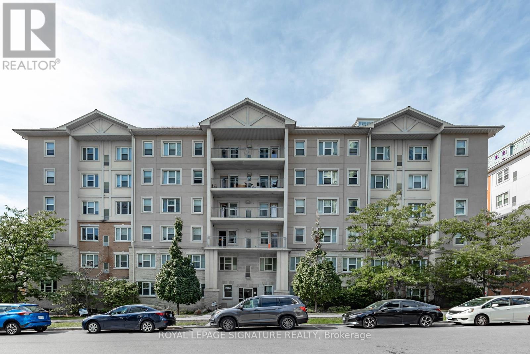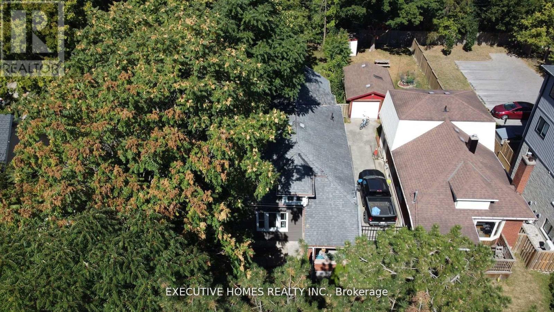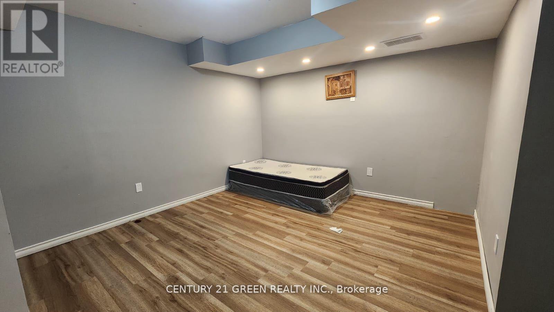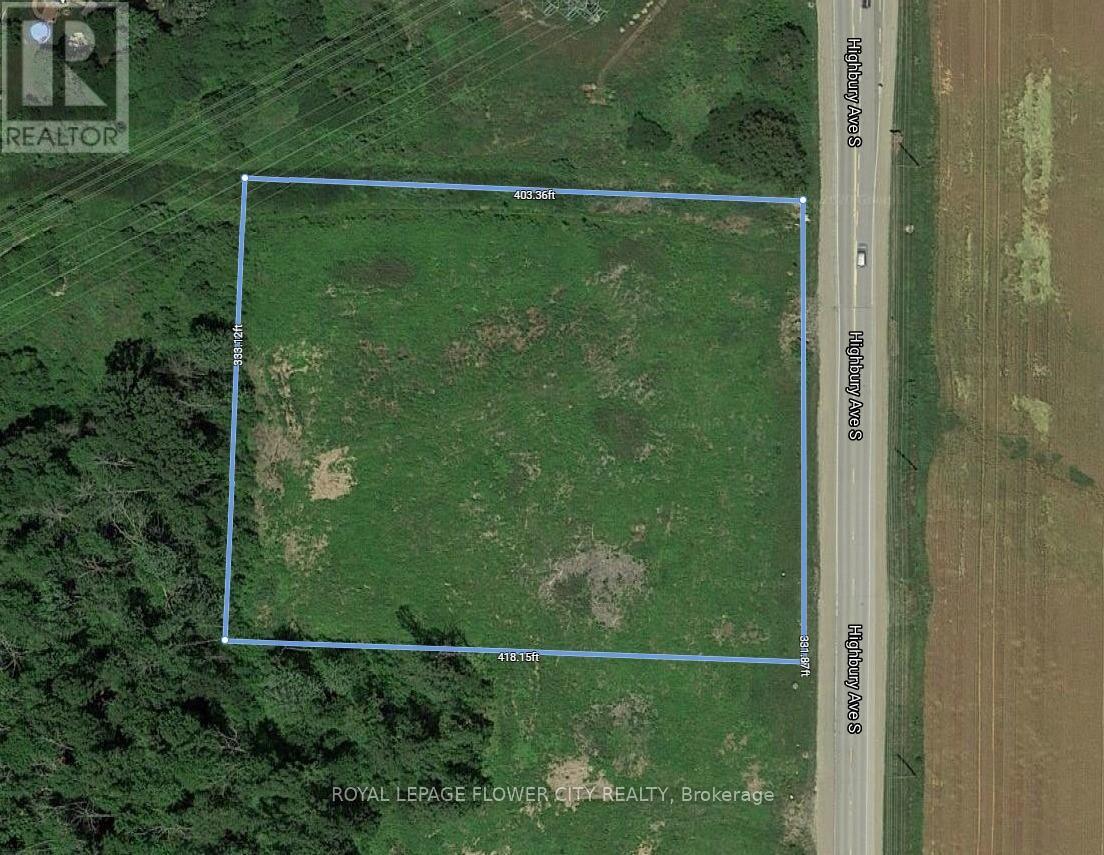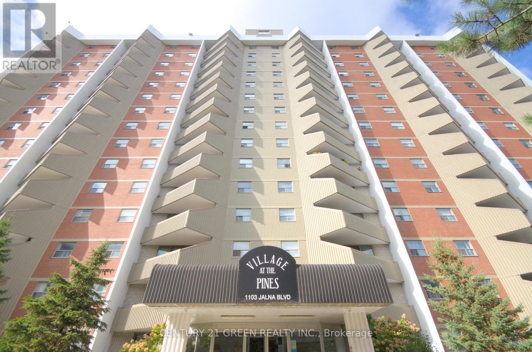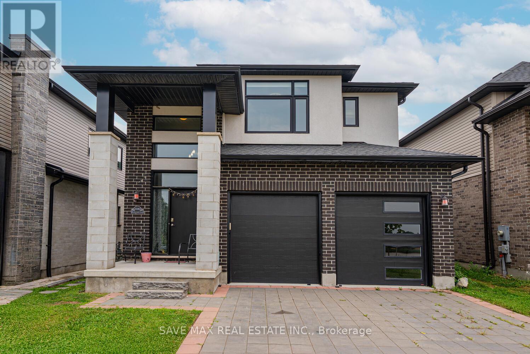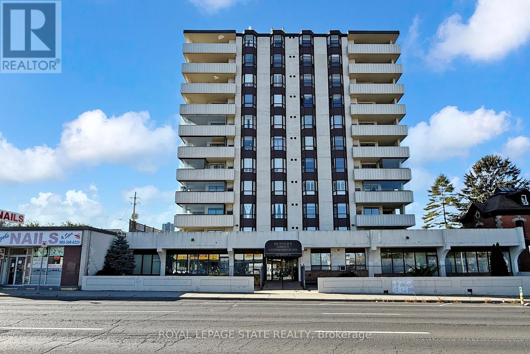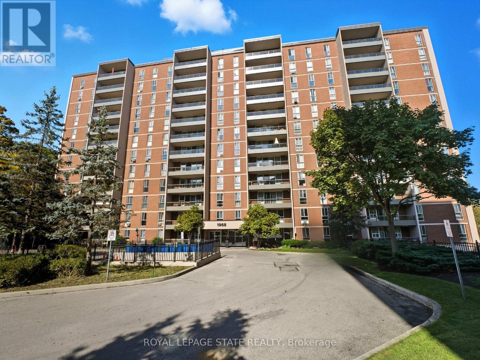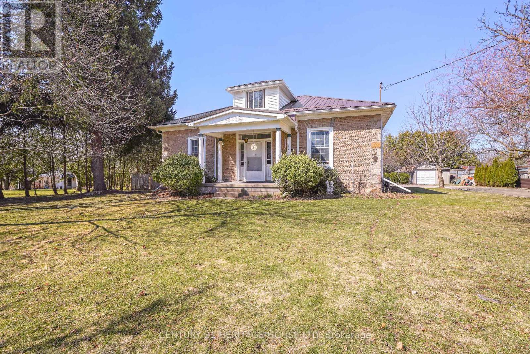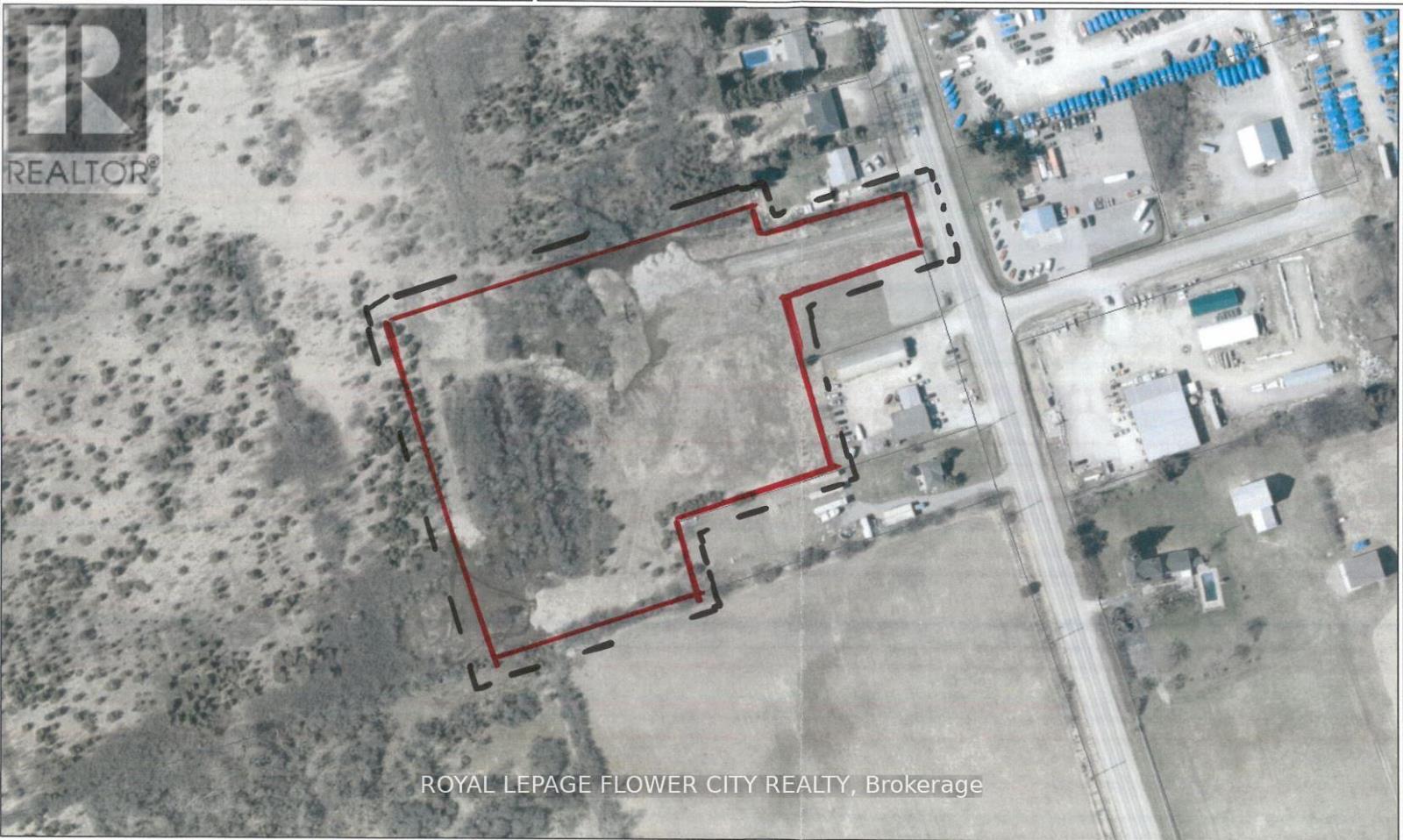2291 County Rd 36
Kawartha Lakes, Ontario
Stop scrolling! Are you ready to fall in love? Welcome to this charming 3 bedroom/1.5 bath home! Large property with Fully Fenced yard and surround mature trees. A few newly planted fruit trees have been added to many mature producing apple trees (peach tree, cherry, pear, haskap, elderberry, raspberry, gooseberry and hazelnut shrub). Drilled well with 2 sediment filters and UV filter. Has a large capacity retention tank/cistern in the basement, Newly painted exterior siding and complete interior of the home. The living and dining room are warm and inviting with their premium laminate floors and open feel. The detached garage and long private driveway can easily accommodate several vehicles. Your next chapter begins here. List of upgrades: Siding painted 2025, garage door 2024, deck refinished 2024, hwt heater 2024 (owned), New well pump 2024, well refurbished 2024, New stair carpets 2024, new interior railing 2024, Interior paint 2024, replace lighting to LED 2024, epoxy basement slab 2025, regraded and slope around home 2024, window wells for basement windows 2024, new fence around property 2024 (id:61852)
Century 21 Regal Realty Inc.
1166 Echo Hills Road
Lake Of Bays, Ontario
Fully Furnished Short Term, Month to Month Lease. Whether you've come to relax, explore, or simply spend quality time together, our hope is that you feel right at home the moment you arrive. Our home is designed with family, friends and golfers in mind. A place where kids can laugh freely, adults can unwind, and everyone can enjoy the beauty of Muskoka's waterfront. Step outside and breathe in the fresh air, watch the sunrise, and let the peaceful surroundings work their magic. We hope your time here is filled with lasting memories. (id:61852)
RE/MAX Ultimate Realty Inc.
Upper - 200 Park Avenue
Brantford, Ontario
Welcome to this charming and updated 2-bedroom, 1-bath apartment located in the desirable Terrace Hill/E & N Wards neighbourhood. This bright and spacious unit features a private entrance, convenient in-suite laundry, and access to a large upper deck-perfect for relaxing or entertaining outdoors. With public transit right at your doorstep, commuting is a breeze. Available for immediate possession, this inviting home is ready for you to move in and enjoy right away! (id:61852)
Keller Williams Complete Realty
182 Brodie Kay Trail
Huntsville, Ontario
Welcome to this beautiful, fully winterized and renovated cottage top to bottom with direct access to a wide section of the peaceful Muskoka River. Fully renovated from the studs in 2023. One of the best opportunities at this price point that has had $130,000+ in renovations since 2023. Elevated from the river, so no need to ever worry about floods, which are more common with cottages that are closer to the river. All season road for year round access. UPGRADES include: Kitchen 2023, Bedrooms and Muskoka Room 2023, Plumbing 2023, Electrical 2023, Appliances 2023, Roof/Soffit/Gutters 2023, Insulation/Drywall 2023, Water Proof Sealing 2023, Vinyl Siding and Wood Staining 2023, All Doors 2023, Baseboard and Trim 2023, Windows 2023, Baseboard Heaters 2023, Vinyl Plank and Flooring 2023, Painted 2023, 12x26 Deck 2023. Amazing opportunity to own a cottage or investment property at an affordable price and make money by renting it short or long term to off set costs. Brand new furniture, decor items, new appliances and 2 kayaks are included. Located at the end of Brodie Kay Trail for maximum privacy. (id:61852)
RE/MAX Hallmark Chay Realty
1220 - 212 King William Street
Hamilton, Ontario
Less Than 2 Years Old, KiWi Condos in the Heart of Hamilton. Very Bright and Spacious 2 Br, 2Wr Condo. 2 Good Size Bedrooms. High Floor with Breathtaking View from Large Windows That Fill The Space With Natural Light. Open-concept Living And Dining Area. Kitchen With Built-In Appliances. Conveniently Located In A Prime Neighbourhood, Easy Access To Shopping, Dining, And Entertainment options. Public Transportation Is Steps Away. Hamilton Go is just minutes away. Exceptional Amenities: 24-Hour Concierge, Rooftop Terrace With BBQs, Lounge Area, Gym/Yoga Studio, Party Room, Pet Spa, Bike Storage. (id:61852)
Newgen Realty Experts
298 Emerald Street N
Hamilton, Ontario
2 bedroom 1 bathroom upper unit available December 1 2025. Spacious living room area with plenty of natural light, large open kitchen complete with stacked washer dryer and modern white countertops and backsplash. A perfect place to enjoy a meal together. 2 well sized bedrooms and an updated 4 piece bathroom complete this unit. Water and gas included in lease price. Electricity is extra. Parking is available for additional fee. Enjoy the ease and access of living in a highly walkable neighbourhood with added convenience of being close to the transit system. (id:61852)
Right At Home Realty
4 - 113 Catharine Street N
Hamilton, Ontario
1 Bedroom 1 Bathroom Unit to lease in clean well maintained building. Open concept living and kitchen area featuring light vinyl floorings, quartz counter top in the kitchen and stainless steel appliances including gas range and a dishwasher. In unit laundry for added convenience. Large recessed windows let plenty of light into the unit. Enjoy a little outdoor hideaway just off the main entry. Perfect for morning coffee or after dinner treat. Gas included in lease price. Parking available. Enjoy fantastic walkability. 8 minutes walk to Hamilton General, 5 min to James ST N shopping, cafes and restaurants. 10 minutes by transit to McMaster University. Unit available starting December 1st. (id:61852)
Right At Home Realty
1 - 115 Catharine Street N
Hamilton, Ontario
Bright and Open 2 Bed, 1 Bath Main Floor Unit in Beasley Neighborhood. This Unit Has Been Fully Renovated, Right Down To The Studs. Modern Interior With Stainless Steel Appliances, Including A Dishwasher. Gas Range and Stacked In Suite Laundry. Bright Open Windows Let Lots of Natural Light into Bedrooms. Modern Bathroom, Tile And Black Modern Fixtures. This Unit is Perfect For Young Professionals, Upper Year University Students, Nurses/Doctors. Walking Distance to Hamilton General Hospital. On The Transit Line To McMaster, Mohawk. 5 Minutes Walk To James St N, Enjoy Trendy Coffeeshops, Restaurants and Shopping. Gas Is Included In Lease Price. Parking Available. Unit Available to lease starting December 1 2025 (id:61852)
Right At Home Realty
416 - 107 Roger Street
Waterloo, Ontario
Discover this bright and airy 4th-floor suite at 107 Roger St. Featuring an open-concept layout, generous living space, and parking included, this unit has everything you need. Enjoy being steps from Uptown Waterloo, universities, LRT transit, restaurants, shops, and parks- the perfect blend of comfort and convenience! (id:61852)
Royal LePage Terrequity Realty
109 Balsam Avenue S
Hamilton, Ontario
Outstanding opportunity to acquire a 16-unit, 4-storey brick apartment building in a prime Hamilton location near Gage Park and the future LRT line. All suites are self-contained and separately hydro-metered. The property features a strong mix of mostly renovated units achieving near-market rents, with further upside potential through ongoing turnover. The building has benefited from substantial capital expenditures over the past decade, ensuring a well-maintained and efficient asset. Ideally suited for investors seeking a solid addition to their portfolio in one of Hamiltons most promising growth corridors. (id:61852)
Exp Realty
4227 County 45 Road
Hamilton Township, Ontario
Nestled on the north end of Cobourg, this spacious 1-acre property offers a carpet-free layout with plenty of room to grow, including the potential for an in-law suite on the lower level. The main floor features a bright, airy living room with crown moulding and wall of windows that flood the space with natural light. Flowing seamlessly into the dining area, its perfect for family gatherings and entertaining. The kitchen is functional and stylish with a bayed breakfast nook, coffee bar, tile backsplash, generous cabinetry and counter space, a pantry for extra storage, and a walkout to the back deck, which is ideal for summer BBQS and outdoor living. The main level is complete with two well-appointed bedrooms and a bathroom with a walk-in shower enclosure. Downstairs, the lower level offers incredible versatility for multigenerational living. It features a separate entrance, spacious rec room with a cozy fireplace, and a flexible area for a games room or office. Two additional bedrooms, full bathroom, and laundry room provide comfort and convenience for extended family or guests. Step outside to your private backyard retreat. The upper-level deck off the kitchen provides sweeping views of the forested Northumberland hills. A spiral staircase leads to a lower patio perfect for al fresco dining. Mature trees and landscaping enhance privacy, while raised flower beds and generous green space offer room to garden, play, or simply unwind. Located just minutes from Cobourg's downtown amenities and with easy access to Highway 401, this property offers tranquility and convenience. (id:61852)
RE/MAX Hallmark First Group Realty Ltd.
43 Normanhurst Avenue
Hamilton, Ontario
Home Located in central Hamilton! Close To All Schools, Shopping Malls, Transit And Parks! Quick and Easy Access To The Red Hill Valley Pkwy. This 3 Bedrooms Bungalow Located On A Quiet Street Is The Perfect For First Time Buyer or Small Family, Or Investor. The Main Floor Offers A Front Living Room With Large Windows. The 3 Bedrooms And Two 4pieces Baths Are Located On The Main Floor. Enjoy The Outdoor Deck in Summer. Fully Fenced Yard. Crawling Space Can Be Used As Extra Storage (id:61852)
Save Max Achievers Realty
202 - 251 Lester Street
Waterloo, Ontario
Prime Turnkey Investment in Waterloo's University District! Exceptional opportunity to own a include heat and water, while the building features shared laundry, elevator access, and include: entire unit recently painted, new toilets, new dishwasher, new security locks on all purpose-built 5-bedroom, 2-bathroom condo at 251 Lester Street, located just steps from Wilfrid Laurier University and the University of Waterloo. Designed for strong rental performance, this unit has the potential to generate over $49,000 in annual gross income. The condo offers a bright, open-concept living space, two full bathrooms, and comes fully furnished, making it move-in ready for tenants. Investors will appreciate the professional property management in place, ensuring a seamless, hands-off ownership experience. Condo fees include heat and water, while the building features shared laundry, elevator access, and unbeatable proximity to transit, shopping, dining, and everyday amenities. Whether you're expanding your portfolio or entering the student rental market, this property delivers reliable returns in one of Waterloo's most sought-after locations. Upgrades to the unit include: entire unit recently painted, new toilets, new dishwasher, new security locks on all rooms, new laminate flooring, new student chairs (gaming style) and whiteboards in every room. (id:61852)
Royal LePage Signature Realty
605 - 251 Lester Street
Waterloo, Ontario
Prime Turnkey Investment in Waterloo's University District! Exceptional opportunity to own a purpose-built 5-bedroom, 2-bathroom condo at 251 Lester Street, located just steps from Wilfrid Laurier University and the University of Waterloo. Designed for strong rental performance, this unit has the potential to generate over $49,000 in annual gross income. The condo offers a bright, open-concept living space, two full bathrooms, and comes fully furnished, making it move-in ready for tenants. Investors will appreciate the professional property management in place, ensuring a seamless, hands-off ownership experience. Condo fees include heat and water, while the building features shared laundry, elevator access, and unbeatable proximity to transit, shopping, dining, and everyday amenities. Whether you're expanding your portfolio or entering the student rental market, this property delivers reliable returns in one of Waterloo's most sought-after locations. Upgrades to the unit include: entire unit recently painted, new toilets, new dishwasher, new security locks on all rooms, new laminate flooring, new student chairs (gaming style) and whiteboards in every room. (id:61852)
Royal LePage Signature Realty
650 Oxford Street E
London East, Ontario
Welcome to 650 Oxford Street East, a rare full-house rental opportunity in the heart of London! This beautifully maintained 5-bedroom home offers space, style, and convenience like no other. Whether you're a growing family, a group of responsible students, or young professionals seeking to live close to the action, this property has it all. Located just minutes away from Western University, Fanshawe College, major grocery stores, shopping malls, public transit, parks, and downtown nightlife, this is one of the most sought-after areas in the city. The layout features generously sized bedrooms, ample natural light, a cozy living area perfect for gatherings, and a functional kitchen with plenty of storage. Need more? There's an additional income-generating front unit at the property, a bonus for tenants looking to lower their overall cost with the proper permissions. Subleasing is permitted with due diligence and landlord approval, providing you with more flexibility and the potential to share the space with others if needed. This home is ideal for a respectful family or responsible tenants seeking long-term comfort in an unbeatable location. Homes like this rarely become available for lease, especially with this kind of flexibility and income opportunity. (id:61852)
Executive Homes Realty Inc.
Bsmt - 7977 Hackberry Trail
Niagara Falls, Ontario
Welcome to "Imagine" by Empire Communities - a Beautifully maintained 1-bedroom home on a premium lot fronting a scenic pond! Featuring a newly finished basement with modern pot lights, nice kitchen counter, and fresh paint throughout. Conveniently located just minutes from the QEW, Niagara Falls, Costco, Schools, and top local Entertainment. A Perfect Blend of comfort, convenience, and charm! (id:61852)
Century 21 Green Realty Inc.
350 Highburry Avenue S
St. Thomas, Ontario
This Is 3.3 Acres of Prime Commercial Land, Rare To Find, Located On The West Side Of Highbury Ave South, In An Exponentially Growing City of St. Thomas. This Lot Is Located Directly Beside Petro Canada, Tim Horton's, And Subway And Within Close Proximity To Residential Subdivision. Lots of Road Traffic, and Close to Volkswagen EV battery plant which is under construction. Lots of potential in this land. Hydro, Sewer At Lot Line. The Lot Is Currently Zoned As Highway Commercial (C7). Gas, Hydro, Sewer at Lot Line. (id:61852)
Royal LePage Flower City Realty
1005 - 1103 Jalna Boulevard
London South, Ontario
Welcome to this bright and spacious 1-bedroom condo located in a prime, highly accessible location! Perfectly situated within walking distance to Fanshawe College (South Campus), White Oaks Mall, the public library, Urgent Care Centre, Park, Playground, and the Community Centre with pool and fitness amenities, this home offers better opportunity, with all utilities included on condo fee, convenience and lifestyle. Enjoy easy access to public transportation, grocery stores, restaurants, churches, and all essential services everything you need is right at your doorstep! This well-maintained unit is ideal for first-time home buyers, students, or savvy investors looking for an excellent opportunity in a sought-after area. Commuters will love the quick access to Highways 401 and 402, making travel around the city and beyond effortless. Whether you're looking for a comfortable home or a smart investment, this property checks all the boxes for location, value, and convenience. Don't miss this chance to own a property in one of the most desirable and connected areas of the city (id:61852)
Century 21 Green Realty Inc.
2382 Wickerson Road
London South, Ontario
STUNNING LEGAL DUPLEX PROPERTY - MORTGAGE HELPER Experience refined living in this beautifully designed detached home located in one of Londons most desirable neighbourhoods. This exceptional property offers 4 spacious bedrooms and 4 bathrooms, along with a legal 2-bedroom basement apartment with a separate entrance perfect for extended family or generating rental income to offset your mortgage. The main floor features a bright open-concept layout with a formal dining area, cozy living room with a gas fireplace, and a modern kitchen complete with quartz countertops, a large island, white cabinetry, and stainless steel appliances. A convenient powder room and main floor laundry complete this level. Upstairs, the primary suite offers a walk-in closet and private ensuite, while three additional bedrooms share two full bathrooms, including a Jack & Jill bath. Additional features include a double car garage, beautifully maintained exterior, and a prime location close to parks, schools, trails, shopping, and major highways. This home combines style, functionality, and investment potential a perfect opportunity to own a spacious, modern property with a built-in mortgage helper in a family-friendly London community. (id:61852)
Save Max Real Estate Inc.
1002 - 432 Main Street
Hamilton, Ontario
Welcometo the popular Hunter's Green Condominiums. Known for its bright and spacious units in Hamilton's central core. This lovely 2 bedroom 2 full bathroom suite offers 1,027 sqft of bright and comfortable living space, featuring an open-style kitchen with SS appliances, updated flooring in living and dining room and large bay windows. Spacious master bedroom with ensuite, complete with large windows that flood the room with natural light. The in-suite laundry, accompanied by ample storage space and exclusive underground parking with potential to possibly rent an additional spot ensures practicality and convenience. Breathtaking views of Lake Ontario and city skyline from your private corner balcony. Addition to the unit features, the building itself offers a party room, perfect for hosting gatherings with your family and friends. Perfectly situated in the Stinson neighbourhood, steps to grocery stores, shopping, hospital, transit, highways & mountain access, this is urban living at its finest. (id:61852)
Royal LePage State Realty
1103 - 1968 Main Street W
Hamilton, Ontario
Step into this beautifully maintained and recently updated 3-bedroom, 1.5-bathroom apartment. This desirable unit is bathed in natural light and offers multiple, spectacular views, ranging from the scenic escarpment to lush greenery. Discover a fresh, modern space featuring brand new neutral paint and new flooring (carpet and luxury vinyl installed in 2025) throughout. The kitchen boasts charming maple cabinetry and a convenient pantry closet. The open-concept balcony is a nature-lover's dream, overlooking the Conservation space with serene North-West views-perfect for watching the birds fly by and enjoying the changing seasons. With large windows in every room, ample in-unit storage, and a custom utility closet, this home is as practical as it is beautiful. Well maintained condo includes an INDOOR POOL, GYM, Craft room and fee's include HEAT and WATER consumption! This coveted West Hamilton location is just minutes from Ancaster, Dundas, McMaster University as well several shopping and dining options . An idea fit for first-time buyers, retirees, investors, or anyone seeking turn-key living! (id:61852)
Royal LePage State Realty
899 Keg Lane
Brant, Ontario
A Beautiful Cobblestone Home on a Large Property! A prominent Paris home known as The ONeail Residence that was built by Charles ONeail in 1861, with all 4 walls constructed using cobblestone instead of the 2 or 3 walls that was typical at that time due to its high cost. This impressive home is set back from the road on a 0.69 of an acre lot and features a covered front porch with an inviting entrance, a huge living room for entertaining that has a 104 high ceiling with pot lighting, crown molding, hardwood flooring, and lots of natural light through all the windows, a formal dining room for family meals, a bright eat-in kitchen with tile flooring, an updated 4pc. bathroom at the front of the house that has tiled walls and a modern vanity, spacious bedrooms with more hardwood flooring and crown molding, another bathroom at the back of the house that doubles as a convenient main floor laundry room, and there is a large bedroom with a vaulted ceiling and patio doors leading out to the deck in the private backyard(the bedroom is currently being used as an office and workspace). The basement boasts a cozy recreation room with a walk-up to the backyard, a den, and plenty of storage space. You can relax with your family and friends around the inground swimming pool in the private backyard with high cedars that run across the back of the property, and the detached garage will be perfect for a hobbyist. Updates include a metal roof in 2019, new furnace in 2015, updated vinyl windows, new pool floor and pool liner in 2021, and more. A spectacular home thats just up the road from the Paris Fairgrounds and close to schools, parks, trails for walking and biking along the river, shopping, and fine restaurants. Book a private showing before its gone! ** This is a linked property.** (id:61852)
Century 21 Heritage House Ltd
RE/MAX Twin City Realty Inc.
3381 Highway 36
Kawartha Lakes, Ontario
5.9 Acre Highway commercial zoned land (C2-7) In the heart Bobcaygeon. Numerous business venturers Allowed! Great highway exposure & great site to build. (id:61852)
Royal LePage Flower City Realty
18 Ritchie Avenue
Belleville, Ontario
Welcome to this beautiful 3 bedroom charmer! This detached home is nestled into a perfect lot, & ready to call your own! This two story home is a perfect blend of traditional style. The fully equipped gourmet kitchen comes with all modern, BOSCH appliances with updated countertops. New floors are throughout! A separate basement apartment comes with its own entrance. Make this space a place to call your own or ideal for rental income. Enjoy the outdoors in your large, oversized backyard, surrounded by mature landscaping. A serene place to escape it all! This is a wonderful opportunity to call this house a home. (id:61852)
Century 21 Leading Edge Realty Inc.
