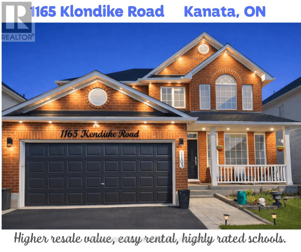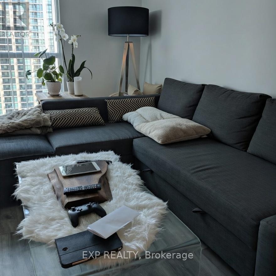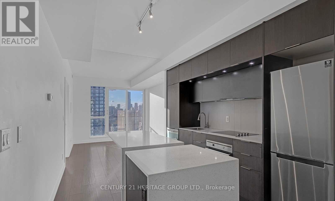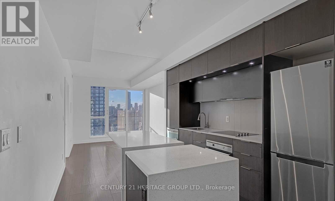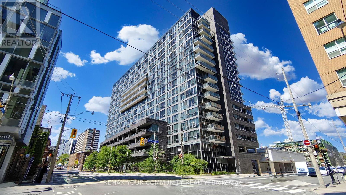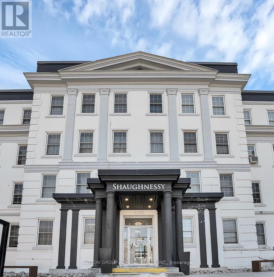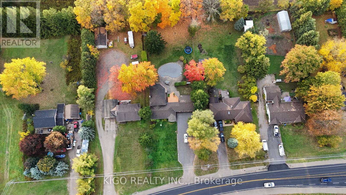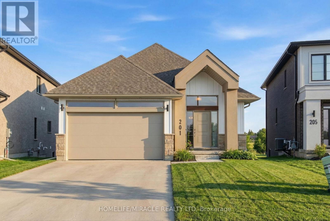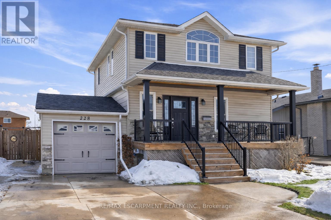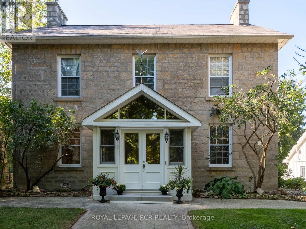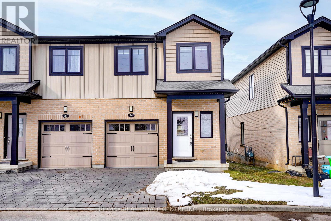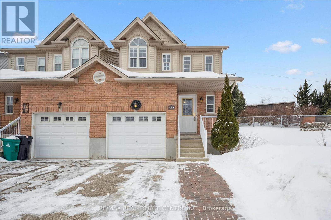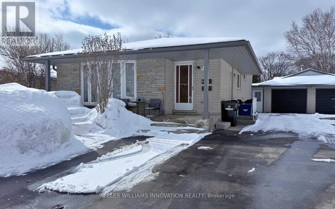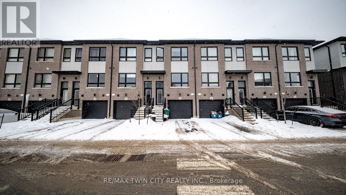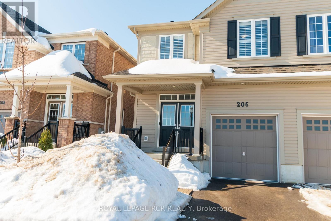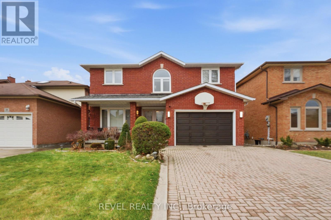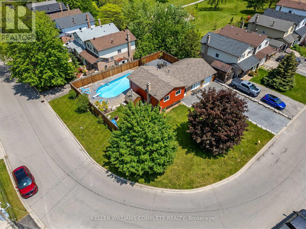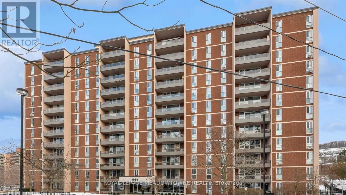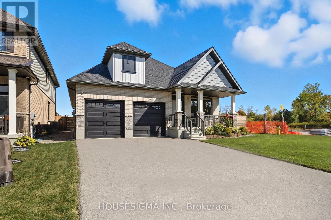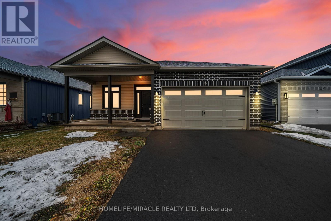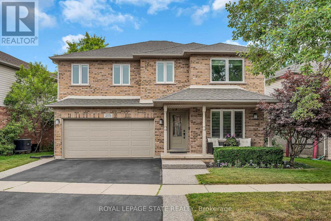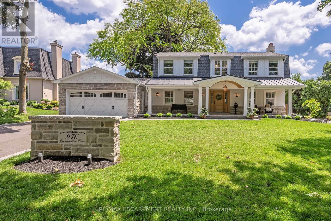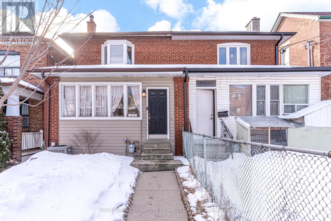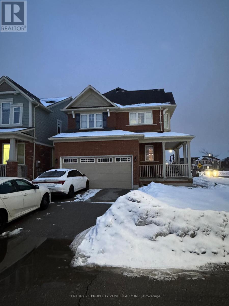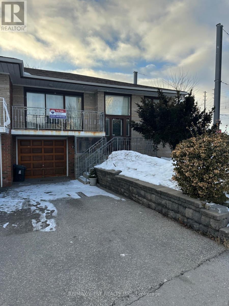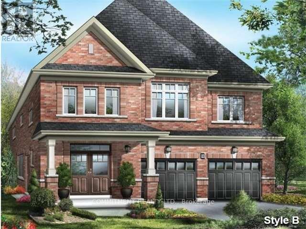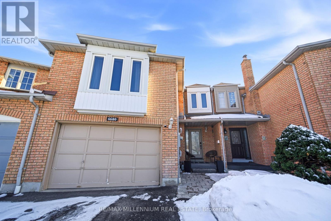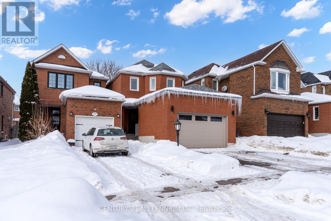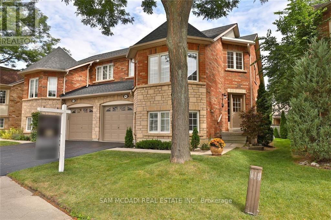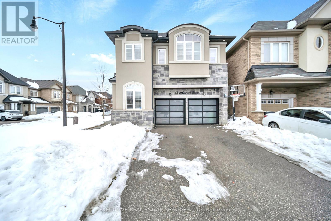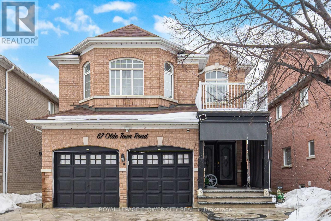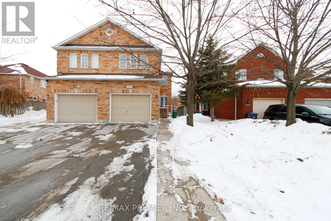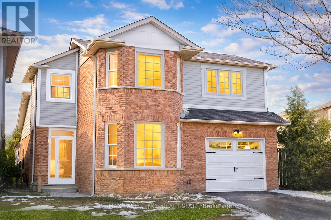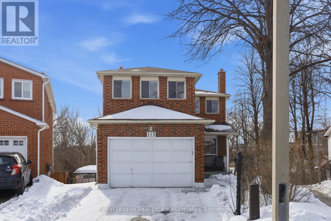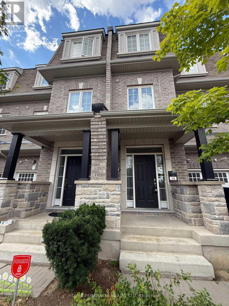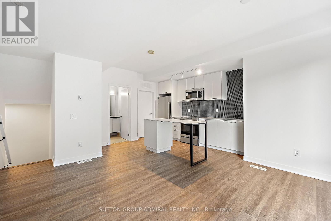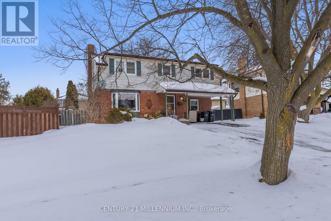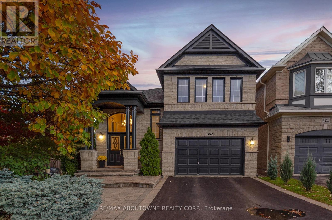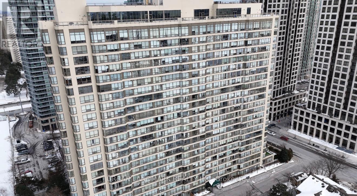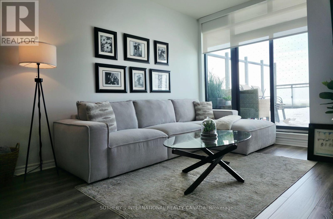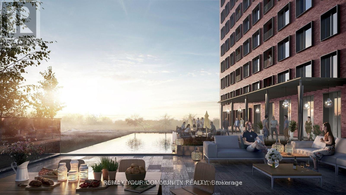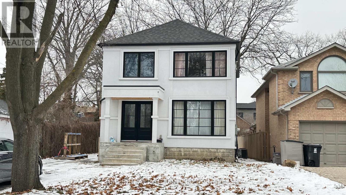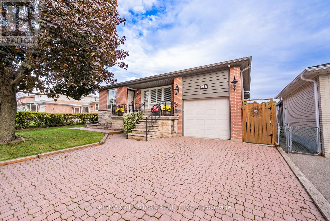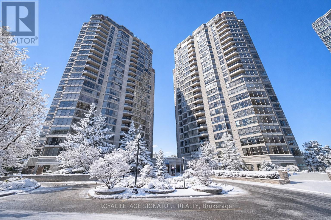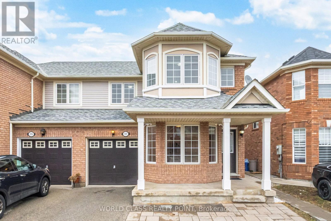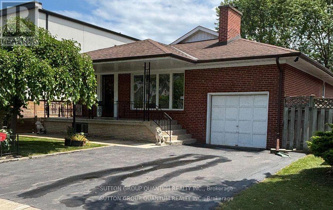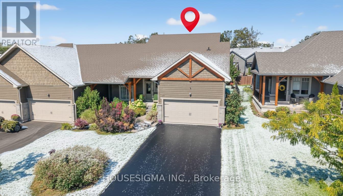1165 Klondike Road
Ottawa, Ontario
This stunning 4+1 bedroom, 3.5 bathroom home in the prestigious Morgan's Grant Kanata neighborhood offers 2700 sqft of luxury living space, combining modern comforts and smart home technology, ideal for both family living and entertaining. Key Features: Grand Entrance: High-ceiling foyer with chandelier sets an elegant tone. Spacious Living Areas: Family room with pot lights and chandelier; formal dining room with large windows, recessed lighting, and chandelier. Flexible Spaces: Main floor den/office, or an additional bedroom if needed. Open Concept Living and Kitchen: Modern kitchen with white cabinetry, crystal door knobs, stainless steel appliances, and a large granite island. Pot lights and chandelier create a stylish ambiance. Master Suite: Large master bedroom with luxurious ensuite featuring a Jacuzzi tub. Additional Bedrooms: Three good-sized upstairs bedrooms, each with ample natural light, plus a well-appointed shared bathroom. Fully Finished Basement: Large recreation room with LED pot lights, 1 bedroom, full bathroom, and storage area, perfect for guests or an in-law suite. Outdoor Living: Deck, covered hot tub area, and storage shed for relaxation and entertaining. Additional Features: Smart Home Technology: App-controlled lighting, thermostat, door lock, and Ring doorbell. CCTV system with 6 outdoor 4K cameras. Entertainment Ready: Basement with built-in projector, Sony home theater system, subwoofer, and speakers. Exterior Enhancements: Motion-sensor lighting, LED pot lights around the house, and a digital address sign. High-Efficiency Upgrades: New furnace (2021) and owned tankless water heater. Impressive Interior: Crystal light fixtures, hardwood floors, and window blinds. Bright and Airy: Large windows fill the home with natural light. Location: Convenient access to Kanata's business district, parks, golf courses, top-rated schools, and only a 25-minute drive to downtown Ottawa. Closing Date: Flexible. (id:61852)
Cityscape Real Estate Ltd.
1711 - 205 Sherway Gardens Road
Toronto, Ontario
Executive Suite Across from Sherway Gardens Mall and Trillium Health CentreLocated conveniently beside the QEW and 427, this open-concept 1+1 suite feels like a 2-bedroom. Features include hardwood floors, a peninsula kitchen with granite countertops, and modern finishes throughout.Enjoy luxury amenities including an indoor pool with whirlpool, a fully-equipped gym, 24-hour concierge service, and a party room with kitchen.This unit also comes with 2 tandem parking spaces and is just 10 minutes from downtown Toronto. (id:61852)
Exp Realty
2107 - 170 Sumach Street
Toronto, Ontario
Bright, Modern, And Thoughtfully Designed - This 2 Bed, 2 Full Bath Suite Offers Stunning City Skyline Views And A Layout That Truly Makes Sense. Both Bedrooms Are Generously Sized While The Airy Open-Concept Living Space Features A Stylish Centre Island/Breakfast Bar, Quartz Countertops, And A Contemporary Kitchen Perfect For Cooking And Entertaining. * Live Steps From The Best Of Downtown: The Athletic Grounds, Pam McConnell Aquatic Centre, Nearby Parks, Riverdale, Corktown, Cabbage town And Multiple Transit Lines. With Easy DVP Access, Surrounding Bike Lanes And Grocery Stores Just Moments Away, This Location Delivers Convenience, Connection, And An Active Urban Lifestyle. (id:61852)
Century 21 Heritage Group Ltd.
2107 - 170 Sumach Street
Toronto, Ontario
Bright, Modern, And Thoughtfully Designed - This 2 Bed, 2 Full Bath Suite Offers Stunning City Skyline Views And A Layout That Truly Makes Sense. Both Bedrooms Are Generously Sized While The Airy Open-Concept Living Space Features A Stylish Centre Island/Breakfast Bar, Quartz Countertops, And A Contemporary Kitchen Perfect For Cooking And Entertaining. Live Steps From The Best Of Downtown: The Athletic Grounds, Pam Mcconnell Aquatic Centre, Nearby Parks, Riverdale, Corktown, Cabbage town And Multiple Transit Lines. With Easy DVP Access, Surrounding Bike Lanes And Grocery Stores Just Moments Away, This (id:61852)
Century 21 Heritage Group Ltd.
720 - 320 Moss Park E
Toronto, Ontario
Step into elevated ci living at The Modern, where morning light and skyline views define everyday comfort. This thoughtfully designed one bedroom condo in the heart of downtown Toronto features a bright, open concept layout. A sleek kitchen, engineered hardwood flooring, and 9 foot ceilings create a refined yet inviting atmosphere. The spacious bedroom with a walk-in closet offers both comfort and practicality ideal for professionals or couples. Residents enjoy exceptional amenities, including a rooftop pool and jacuzzi, fully equipped gym, party room, work/study room, guest suite, and secure bike storage-perfect for both convenience and lifestyle. Located just minutes from the Distillery District, the DVP, Queen East's restaurants and cafés, the Beaches, Cherry Beach, Thompson Park, and the CN Tower, you'll have effortless access to shopping, dining, and entertainment. Experience downtown living at its finest, where the city is vours to enijoy. (id:61852)
RE/MAX Your Community Realty
301 - 697 Eglinton Avenue W
Toronto, Ontario
Modernly Renovated Two Bedroom Apartment In Forest Hill. Natural Light And Luxury Vinyl Flooring Throughout. Open Concept Living/Dining Room. Modern Kitchen With Stainless Steel Appl. Close Proximity To Restaurants, Ttc, Shops, Schools, And Much More! Additional $150/Month Fixed Rate Utilities. Hydro Extra. Parking, if available is $149 monthly. Photos Not Exact, Taken From A Similar Unit Prior To Occupancy. (id:61852)
Sutton Group-Admiral Realty Inc.
2320 Hyde Park Road N
London North, Ontario
Rare In Rarest. Come and enjoy the Cottage/ Country style living heart of the city. Total living area of over 3750 Sq. ft will blow your heart. Chefs dream kitchen with high end appliances a large pantry and stunning eat at island with granite, this is open to a large dining space, and perfect for family dinners. The main floor has in law suite capabilities, with a bedroom and a large 5 piece bathroom. Upstairs you will find three large bedrooms and a nicely appointed 4 piece bath. The primary bedroom has an updated ensuite, his and hers closets as well as a substantial balcony looking over the back yard. The lower level at the back has an enormous family room, that has more that enough room for all the family to gather with its cozy gas insert fireplace and windows. There is also a lower level that can used as a bedroom/Livingroom or games room. There is loads of storage through out this home including the oversized mudroom to catch all all the kiddos things. There is also an oversized double car garage and parking for 15 plus cars outside. The lot is 100-280 feet and the back yard oasis has in ground heated fox pool, concrete patio and tiered decking, ample green space for kids play area and is fully fenced. There is also a pool shed and a garden shed with hydro that would make a great "She Shed or Man Cave". It feels like living in the country with the open space in the back yard, yet so close to the amenities of the city. (id:61852)
Kigo Realty Inc.
201 Dempsey Drive
Stratford, Ontario
New built Charming bungalow in the Knightsbridge Circle community of Stratford, with a popular architectural style, characterized by its single-story layout, Low-pitched roofs, and front porch. Key features include: Single Story Design: this Bungalow typically has all modern Comfort & Ample living spaces on one floor, making it accessible for families and individuals with mobility needs, Living space has nice overlooking Backyard (ravine), No Houses at back view of woods and open Land (going to stay like this forever). Has 1650 square ft (As per builders in main Level) and Approximately 1500+ sq ft unfinished basement (walkout), Has water Softer and Sump Pump & cold cellar, stainless steel appliances, Gas stove upgraded, Elegant Electric fire place (color light changing) Double door closet at the entrance (for Jackets), and Double door closet in Living space (Linen). Quarts counter top, Big size Island (upgraded), Stratford being Festival-City Has full service Hospital Tom Patterson Theatre on the Bank of Avon River (and many more thigs to do in Stratford). Culinary school &Pictures are virtually staged, Enjoy the uploaded 3 DTour and Vedio to see more details of this house. (id:61852)
Homelife/miracle Realty Ltd
228 Green Road
Hamilton, Ontario
This spacious Stoney Creek home offers exceptional versatility for modern family living, thoughtfully designed with comfort, flexibility, and future possibilities in mind. Situated on an oversized lot in a sought-after neighbourhood, the property delivers generous living space both inside and out. The main level is designed for everyday ease and memorable gatherings. This level is open concept with a dining room and a wood kitchen looking onto the impressive family room with natural light soaring through the many windows and high vaulted ceiling that creates a striking sense of openness. A rare main-floor bedroom paired with a convenient 3-piece bathroom provides an ideal solution for anyone seeking accessible one-level living, guests and extended family. Upstairs, three well proportioned bedrooms offer comfortable private retreats filled with natural light, along with a full bathroom to serve the upper level. The lower level provides incredible flexibility for evolving family needs.Featuring a large recreation room, 2-piece bathroom, spacious den, and an additional room, this level offers exceptional space to customize to your lifestyle. With its separate exterior entrance, it presents exciting potential for multi-generational living, an in-law setup, a private retreat for teenagers or older children, or expanded living space for the family - a versatile area ready to be shaped by your vision. Step outside to a private backyard designed for relaxation and entertaining, set on an impressive 200-foot deep lot. Alongside the above-ground pool seamlessly integrated into a custom deck, there is abundant green space with plenty of room for family gatherings, lawn games, and outdoor fun - the perfect setting for making lasting memories. Located close to schools, parks, shopping, and major highway access, this home combines convenience with long-term living flexibility in a desirable Stoney Creek location - ideal for families seeking space that grows with them. (id:61852)
RE/MAX Escarpment Realty Inc.
7528 Sixth Line
Centre Wellington, Ontario
Historic soul meets a high-design heartbeat. Welcome to Stonecrop, an iconic 1857 stone manor reimagined as a warm, soulful sanctuary. Just outside of Elora, set on nearly 10 private acres at the end of a dramatic tree-lined driveway, this is a rare dialogue between historic provenance and refined organic luxury. Inside, soaring 12-foot ceilings, original plaster medallions, and dramatic stone walls create an inviting, layered atmosphere. At the heart of the home, a show-stopping kitchen, recently featured in Architectural Digest (!!!), anchors daily life and entertaining. Rooted in timeless design, it blends heritage architecture with modern precision through custom wood cabinetry, integrated top-tier appliances, and natural materials in balance. The living and dining areas continue the story, where a stone fireplace is set beneath vaulted ceilings, and skylights that flood the space with light. The main level also offers a family room, dreamy private office, and magazine worthy powder room. Upstairs, 5 spacious bedrooms span 2 levels, each defined by natural light and quiet luxury. The second floor features wide-plank wood flooring, 3 large bedrooms, and a beautifully appointed 4-piece bath. The third floor is fully finished with vaulted ceilings, exposed beams, 2 additional bedrooms, a sitting area, and a 3-piece bath. The partially finished basement offers in-law suite potential with a large bedroom, kitchenette rough-in, 4-piece bath, and separate entrance. Geothermal heating supports the home with modern efficiency. Outdoors, a heated above-ground pool, outdoor sauna, fire pit lounge, and outdoor pizza kitchen set the tone for unforgettable summers. An orchard, gardens, and private trails wind through nearly 10 acres of countryside. The impressive 58-foot detached garage includes a dedicated home gym and ample space for cars, toys, and equipment, completing this private country compound. AD-worthy interiors. Expansive acreage. Stonecrop is iconic. (id:61852)
Royal LePage Rcr Realty
24 - 2621 Holbrook Drive
London South, Ontario
Welcome to 2621 Holbrook Dr, London Unit #24 (A Gorgeous, Spacious & Desirable End Unit Townhouse). This home is a blend of modern functionality with Quality finishes, featuring second-floor laundry, a single garage, and 9-foot ceilings on the main floor. California-style ceilings enhance the living spaces, while luxury vinyl plank flooring flows throughout, complemented by premium tiles in the bathrooms. The exterior showcases (NO SIDEWALK= LESS STRESS OF MANDATORY SNOW CLEARING) quality brick and siding as applicable, with an insulated garage door and interlock driveway for added convenience and a decent size deck in the backyard. On the Inside, enjoy quartz countertops throughout, under-mount sink, electric fireplace and pot lights, creating a sophisticated ambiance. The bathrooms feature standing glass shower in master. An unspoiled basement offers excellent potential for future expansion of your living experience. Located in London South, this neighbourhood benefits from serene river side living with easy access to essential amenities, including schools, shopping, gyms, restaurants, and quick access to Highway 401, 15 minute drive to Western University, and 10 minute drive to Fanshawe College. Don't miss your chance to make this exceptional community your home. (id:61852)
RE/MAX Real Estate Centre Inc.
465 Activa Avenue
Kitchener, Ontario
Welcome to this well-maintained 3-bedroom, 1.5-bath link semi-detached home situated on an impressive pie-shaped lot in the heart of Laurentian Hills. Backing onto a 217-ft deep yard, this property offers exceptional outdoor space with a fully fenced backyard and a spacious deck, ideal for entertaining, relaxing, or enjoying time with family and pets. Inside, you'll find a well appointed layout with generous bedrooms and comfortable living space throughout. Updates include roof shingles (2023) central air conditioning (2023) and new flooring throughout (2023). Conveniently located just minutes to schools, parks, shopping, entertainment, and expressway access, this home delivers both lifestyle and location. Flexible possession available. (id:61852)
RE/MAX Real Estate Centre Inc.
Lower Unit - 306 Shelley Drive
Kitchener, Ontario
Welcome to 306 Shelley Drive in Kitchener! This spacious, 1-bedroom + den lower-level unit is over 900 sqft, clean, modern, and carpet-free! The open-concept layout includes an eat-in kitchen equipped with a gas range, dishwasher, and a French-door refrigerator, along with an island and breakfast bar. The unit features a large living room with bright windows for plenty of natural light, a 4-piece bathroom, and a generously sized bedroom with three extra-deep closets for ample storage. The adjacent den can be used as a home office, TV room, or bonus space and also has plenty of closet storage. Additional conveniences include in-suite laundry, a separate entrance, a private deck, and one parking space. This unit is located across from Wilson Park, near the Kingsdale Community Centre, LRT, transit, and is just a short drive to Fairway Road, Fairview Park Mall and the Conestoga Parkway. Available May 15th. Landlord takes care of outdoor maintenance. (The tenant will not be permitted to use the back yard or garage.) (id:61852)
Keller Williams Innovation Realty
46 - 720 Grey Street
Brantford, Ontario
Welcome to 720 Grey Street, Unit 46, in beautiful Brantford. This modern and well-maintained townhouse offers 3 generous bedrooms and 3 bathrooms, providing plenty of space for growing families or professionals alike. The bright, open-concept main floor features a functional layout ideal for everyday living and entertaining, with ample natural light throughout. Enjoy the convenience of an attached garage and a rare walk-out ground level, offering additional living space, storage, or future finishing potential. Located in a highly desirable and family-friendly community, this home is close to schools, parks, shopping, restaurants, and all essential amenities. With easy access to transit and major routes, this property combines comfort, style, and an excellent location-an ideal place to call home. (id:61852)
RE/MAX Twin City Realty Inc.
206 Barnett Drive
Shelburne, Ontario
Welcome to a home that feels and shines better than new. This stunning semi-detached property in the quaint town of Shelburne offers modern design, featuring high end finishes and a functional layout tailored for family life. The main level greets you with brand-new engineered hardwood flooring, upgraded trim, and a freshly painted white. At the heart of the home is a show stopping white kitchen, complete with quartz countertops and backsplash, sleek gold hardware, and stainless steel appliances. Whether you're prepping at the oversized sink or hosting in the separate dining room under gorgeous gold lighting, this space is a chef's dream. The living area, anchored by a cozy gas fireplace, flows seamlessly into the breakfast nook with views of the backyard. Upstairs, the primary retreat is a true sanctuary, boasting a 4 piece ensuite, a spacious walk-in closet, and plush carpeting for a barefoot ready feel. Two additional bedrooms offer extra large closets and plenty of natural light. Also on this level for your convenience is a laundry room complete with a laundry tub. Unfinished basement is ready for your own personal touch. Partially fenced in yard and a one car garage make this the perfect home to settle into. (id:61852)
Royal LePage Rcr Realty
34 Haskins Court
Hamilton, Ontario
Beautifully maintained 4-bedroom, 4-bathroom family home offering exceptional space and functionality throughout. Featuring hardwood flooring across the main and upper levels, this bright and inviting property is filled with natural light, enhanced by large windows and a charming skylight. The spacious primary retreat boasts a private ensuite complete with a relaxing soaker tub and separate stand-up shower. The fully finished basement provides additional versatility with two extra bedrooms - perfect for extended family, guests, or a home office setup - along with ample recreation space. The main living area is warm and welcoming, highlighted by a cozy gas fireplace - perfect for relaxing evenings at home. Designed for both comfort and convenience, this home includes an attached oversized single-car garage and parking for four vehicles in the driveway. The fully fenced backyard offers privacy and room to enjoy the outdoors, complete with mature fruit trees that add character and seasonal enjoyment. Additional features include a roof updated in 2019 and the added peace of mind of no rental items. A move-in-ready home offering space, natural light, and thoughtful features - ideal for growing families or multi-generational living. (id:61852)
Revel Realty Inc.
25 Burke Drive
Haldimand, Ontario
Beautifully updated 3-bedroom side-split in a prime Caledonia location. Welcome to this meticulously cared-for multi-level home, tucked away on the desirable north side of Caledonia - an ideal spot for commuters with convenient access to Hamilton and Highway 403 leading to the GTA. This spacious property features three generously sized bedrooms and two full bathrooms, including a private ensuite of the primary bedroom. Thoughtfully renovated over the years, pride of ownership shines throughout. The heart of the home extends to an incredible backyard retreat, complete with an in-ground pool, expansive entertaining deck, and abundant green space - perfect for gatherings or unwinding in your own private oasis. The professionally landscaped exterior is enhanced by a stamped concrete driveway (2016) and coordinating pool deck. Pool improvements include a new liner, heater, and concrete work completed between 2005 and 2007. Enjoy comfort in every season with a brand new furnace and air conditioner installed in 2024. Located within walking distance to neighbourhood parks, picturesque rail trails, and the Caledonia Fairgrounds, this home offers an exceptional balance of lifestyle, convenience, and community. This move-in-ready property is a rare opportunity in a highly sought-after neighbourhood. (id:61852)
Keller Williams Complete Realty
904 - 1964 Main Street W
Hamilton, Ontario
This spacious and tastefully renovated condo comes fully furnished and is located in the highly sought-after Ainslie Wood West neighbourhood. This bright, west-facing unit offers high ceilings, a functional open layout, and a private balcony ideal for relaxing or entertaining. The modern kitchen features a breakfast bar, and the unit includes a spacious walk-in storage closet. Enjoy exceptional building amenities, including an indoor pool, sauna, party room, laundry facilities, and access to a beautifully landscaped private on-site park with BBQ areas and walking trails. Conveniently located with easy access to transit, shopping, cafes, parks, Highway 403 and McMaster University. This unit is a turnkey option, ideal for students or professionals. (id:61852)
Royal LePage Meadowtowne Realty
106 Cutting Drive
Centre Wellington, Ontario
Welcome to 106 Cutting Drive, Elora, a stunning, move-in-ready bungalow that masterfully blends modern luxury with serene privacy. Nestled on a spacious corner lot, this home is beautifully fenced, offering both elegance and seclusion.With over 3000 sqft of finished living space, this residence features 2 + 2 bedrooms, 3 full bathrooms, and a fully finished basement, creating a layout thats as comfortable as it is versatile. Its well-suited for families, professionals, or even multigenerational living.Step inside to discover an open-concept design filled with natural light, sleek finishes, and a gas fireplace anchoring the living room. Its the perfect setting for cozy evenings. The kitchen is modern and functional, centered around a welcoming island and plenty of smart storage, ideal for everyday living or entertaining friends.The finished lower level adds a whole new dimension to the home, with additional bedrooms, a full bath, and generous open space that can serve as a recreation area, guest suite, or even home office setup.Practical touches abound, from the 2-car garage to the ample driveway parking, making hosting a breeze. Outdoors, enjoy your own private retreat. The expansive fenced yard provides room for gardens, play areas, or peaceful evenings under the stars. All of this sits on a corner lot that maximizes space, light, and flexibility.When you step outside the gate, Eloras charm is right at your fingertips. You're just minutes from scenic walking trails like the Bissell Loop and Riverwalk paths, as well as the dramatic Elora Gorge Conservation Area with its limestone cliffs and stunning views. The Elora Cataract Trailway offers longer routes for biking or country strolls. And of course, downtown Elora, with its historic streets, galleries, cafes, and boutiques, is only a short drive or pleasant walk away. (id:61852)
Housesigma Inc.
35 Allen Street
Prince Edward County, Ontario
Experience The Elegance Of The Swan Model, A Distinguished Detached Bungalow Crafted By Port Picton Homes. This Exquisite Residence Boasts 2 Bedrooms Plus DEN And 2 Bathrooms Within 1,252 Sq Ft Of Refined Living Space, All Thoughtfully Arranged On A Single Main Floor. Revel In The Sophistication Of Hardwood Flooring And 9 Ft Ceilings, Complemented By Expansive Windows That Bathe The Interior In Natural Light. The Gourmet Kitchen Is Adorned With Quartz Countertops And Stainless Steel Appliances, Overlooking A Secluded, Fenced Backyard-An Ideal Setting For Summer Entertaining. The Primary Suite Features A Walk-In Closet And A Luxurious 3-Piece Ensuite With A Separate Walk-In Shower. A Versatile Den Provides An Ideal Space For A Home Office. The Unfinished Basement Offers The Potential For An In-Law Suite. Perfect For Discerning First-Time Homebuyers Or Astute Investors, This Home Is Turn-Key And Poised To Become Your Sanctuary. Great Location Close To Golf Course, Schools, School Bus Route, Restaurants, Bank, Post Office, Parks, Trails & 30 Min Drive To Both Napanee & Belleville! (id:61852)
Homelife/miracle Realty Ltd
101 Sladden Court
Blue Mountains, Ontario
Welcome Home! An extraordinary residence perfectly positioned on one of Lora Bay's most prestigious and private lots. Overlooking the 13th hole, with sweeping views of Georgian Bay and the Niagara Escarpment, this architectural masterpiece offers an unparalleled lifestyle of elegance and serenity. Showcasing 5,337 sq. ft. of refined living space, this home impresses from the moment you step inside. The grand great room features 25 ft. cathedral ceilings, floor-to-ceiling windows, and seamless access to an expansive InvisiRail deck-a truly spectacular vantage point for sunrise, sunset, and year-round fairway vistas.The chef's kitchen is designed for both culinary excellence and entertaining, complete with a commercial-grade gas range, built-in convection microwave, stainless steel triple refrigerator/freezer, oversized island, and automated main-floor blinds for effortless comfort and privacy.The luxurious primary suite offers a private retreat with a gas fireplace, walkout to the deck, walk-in closet, and spa-inspired ensuite with a deep soaker tub and glass shower. The main level also includes an additional bedroom, a four-piece bath, and a convenient laundry room.The second-floor mezzanine overlooks the great room and leads to a bright office with bay views, two generous bedrooms, a four-piece bath, and a stylish wet bar with dishwasher-ideal for relaxation or hosting.The walkout lower level features a 1,700 sq. ft. approved apartment, perfect for extended family or guests, offering a roughed-in kitchen, two bedrooms, a four-piece bath, and direct access to the luxury hot tub and fire-pit lounge. An elegant paved driveway, curtain-style windows, and a double-car garage enhance the already striking curb appeal of this exceptional property. This is more than a home-it's a lifestyle of distinction in one of Georgian Bay's most desirable communities. (id:61852)
Right At Home Realty
2371 Pathfinder Drive
Burlington, Ontario
Welcome to this beautifully maintained home, tucked away in Burlington's highly desirable 'Orchard' neighbourhood. With 4+1 bedrooms and 3.5 bathrooms, this spacious home offers the perfect balance of comfort, functionality & modern touches. Ideal for growing families or anyone looking for room to live, work, and entertain in style. Step inside to discover a bright, open-concept main level. The eat-in kitchen features granite countertops, modern cabinetry, pot lights, and a seamless flow into the family room w/ a cozy gas fireplace. Crown moulding adds a touch of elegance to the formal dining area, ideal for hosting memorable dinners w/ family & friends. Sliding glass doors lead to a private, fully fenced backyard, complete w/ a spacious deck, lush landscaping, hot tub, and garden shed, making it the perfect space to unwind or entertain. Practical details haven't been overlooked. The mudroom off the garage includes custom built-ins to keep daily life organized. Upstairs, the primary bedroom offers a true retreat, complete with a luxurious 5pc ensuite featuring heated floors, a deep soaker tub, and a separate shower. Three additional bedrooms, a 4pc bath, and the convenience of upper-level laundry complete this level. The finished basement adds valuable living space with a 5th bedroom, a spacious rec room, 4pc bath, and ample storage. This space is ideal for guests, teens, or a home office setup. This home has been extensively updated over the past 10 years, including: windows (2024), ensuite bath, shingles, furnace & AC, backyard deck & landscaping, driveway, garage door, flooring, California shutters, and kitchen cabinets-just move in and enjoy. Perfectly located close to schools, parks, trails, shopping, dining, and just a short drive to Bronte Creek Provincial Park and major highways including the QEW & 407. Don't miss your chance to live in one of Burlington's best communities. This exceptional home is waiting for you! (id:61852)
Royal LePage State Realty
976 Cresthampton Lane
Mississauga, Ontario
Discover unparalleled elegance in this fully renovated 4+1 bed, 4-bath home set on a private cul-de-sac in prestigious Lorne Park. Every detail of this residence has been meticulously upgraded to the highest standard. The exterior boasts exquisite custom stonework, a breathtaking porch complementing the landscaping & private backyard oasis w/ a pool, hot tub & pool house. Inside, experience high-end finishes including custom millwork, premium oak flooring, stone accents utilizing fine Canadian sourced stone & more. The gourmet kitchen boasts high-end appliances, extensive counter space, a custom island & butlers pantry. Spa-like custom bathroom finishes throughout add to the home's exceptional style. A classic 4 bed layout on the upper floor offers spacious light filled rooms w/ ample storage. The fully finished lower level offers space for the entire family w/ a living area, workout/play space & an ultra functional laundry room. Don't miss out on this truly special home. (id:61852)
RE/MAX Escarpment Realty Inc.
158 Mcroberts Avenue
Toronto, Ontario
158 McRoberts Ave: The Earlscourt Heirloom-1925 Heritage Meets 2015 Masterpiece Addition. Prepare to be impressed by a residence that defines "turn-key." This is a rare blend of 1920s soul and 2015 architectural precision. Not just a renovation; it was a professionally executed, city-approved full-scale addition designed with an obsession for space, flow, and natural light. Every inch has been considered, from all-new wiring and ductwork to the modern flat roof at the rear. MAIN LEVEL: Arrive via the insulated enclosed porch-a perfect four-season mudroomand admire the original decorative front windows preserving historic curb appeal. The interior boasts rich hardwood floors leading to a Chef's Kitchen featuring stone countertops and premium soft-close cabinetry/drawers. The seamless transition to the outdoors is unmatched. UPPER LEVEL: The second floor offers a private, serene layout. The Primary Suite is a true sanctuary with a Juliet balcony for incredible airflow and a dedicated sitting area. Pro-tip: This sitting area is perfectly scaled for an upstairs laundry conversion. EXTERIOR: The transformation is breathtaking. Once a sea of concrete, the backyard is now a lush, professionally curated urban oasis (before/after photos available!). It is paired with the neighborhood "Unicorn"-a massive 2-car detached garage for secure parking and elite storage. INCOME POTENTIAL & 2026 LIFESTYLE: The lower level features a separate entrance and is "suite-ready".(contact agent for more info) With a simple partition wall and interior door, create a private income unit or nanny flat with shared laundry. TRANSIT (2026): Minutes from the newly operational St. Clair-Old Weston GO/ SmartTrack and 512 Streetcar. VIBE: Steps to 30-acre Earlscourt Park, Corso Italia cafes, and Michelin-recognized dining like FK and Enoteca Sociale. Show with confidence! (Note: Elderly resident cat may be home-please do not let him out) (id:61852)
Royal LePage Signature Connect.ca Realty
172 Vanhorne Close
Brampton, Ontario
Spacious and well-maintained 4-bedroom, 2.5-bath detached corner home available for lease in the desirable Sandalwood & Creditview community. Offering a bright open layout and a double cargarage, this home is perfect for families seeking space and convenience. Located just minutes from Mount Pleasant GO Station, sports complex, parks, library, schools, and major amenities -an excellent opportunity to live in one of Brampton's most family-friendly neighborhoods. Basement is occupied by owner's son. Laundry is located on main floor and will be shared on weekends with prior notice and coordination with tenant. (id:61852)
Century 21 Property Zone Realty Inc.
74 Elana Drive
Toronto, Ontario
3 Bedroom 2 Bath Semi-Detached Bungalow Featuring Open Concept Living/Dining , 2 Kitchens, Finished Lower Level with 2 Walk Outs. Located close to schools, Hwy, LRT, Shopping and all other amenities. Great opportunity for First time Buyer or Investor. (id:61852)
RE/MAX West Realty Inc.
70 Abercrombie Crescent
Brampton, Ontario
Move in Excellent Condition, 4 Bedroom House, 4 Washrooms, 3 Full Washrooms on 2nd Floor, 3004 Square Ft House, Open Concept Modern Home, 5Pc Ensuite in Master Bedroom with 2 Separate Sinks, Jacuzzi Tub, Separate Shower, Double Door Entry to Master Br, Large Walk in Closet in MBR, Jack and Jill Bathroom with 2 Bedrooms, Wood Floor Throughout, Laundry Room at 2nd Floor, Eat in Kitchen, Walk out to Backyard from Dining Area, Tiles in Hallway, Wrought Iron Railing on Stairs, Large Den, 2 Car Garage, Private Drive, Front Porch, Separate Entrance to Basement. (id:61852)
Commitment Realty Ltd.
4680 Crosscreek Court
Mississauga, Ontario
Welcome to this beautifully upgraded semi-detached home located on a quiet, family-friendly cul-de-sac in the highly desirable East Credit neighbourhood of Mississauga. Situated on a rare pie shape lot with an exceptionally large backyard, this property offers rare outdoor space ideal for entertaining and family enjoyment.The bright main level features large windows and a modern upgraded kitchen with quartz countertops, gas stove, and quality cabinetry. The home offers three spacious bedrooms, two full bathrooms with sleek upgrades including a standing shower. Bonus second private family room located on the upper level.Legal basement includes a separate entrance, bedroom, living area, separate laundry and full bathroom-ideal for extended family or income potential.Prime location close to top schools, parks, Erindale GO Stn, Heartland Town Centre, Square One, Brae Ben Golf Course and major highways. No sidewalk allows parking for 3-4 vehicles on the driveway plus one in the garage. (id:61852)
RE/MAX Millennium Real Estate
327 Perry Road
Orangeville, Ontario
Welcome to this beautifully updated family home, perfectly situated in one of Orangeville's most sought-after neighborhoods! Enjoy the convenience of being just minutes from top-rated schools, shopping, dining, the hospital and multiple parks - all while having effortless access to Highway 10 and Highway 9, making commuting a breeze. Step inside to discover a spacious and inviting layout with thoughtful upgrades throughout. The large primary suite is a true retreat, featuring a cozy fireplace, spa-like ensuite bathroom and ample closet space. With two additional bedrooms and a total of three bathrooms, there's plenty of room for the whole family to thrive. The heart of the home is the modernized kitchen, complete with a stunning quartz countertop with waterfall edge, sleep cabinetry and updated appliances - perfect for cooking and entertaining. New luxury vinyl flooring flows throughout adding a fresh and stylish touch. Need more space? The fully finished basement provides endless possibilities - whether it's a home office, playroom, gum or media lounge. And for the ultimate relaxation experience, enjoy you very own private sauna, perfect for unwinding after a long day! Enjoy the best of both worlds with nature and convenience at your doorstep! This home is within walking distance of Island Lake Public School, Island Lake Conservation Area, local restaurants, vibrant bars and the charming downtown core. Don't miss your chance to own this move-in ready gem in a fantastic community! (id:61852)
Century 21 Millennium Inc.
46 - 223 Rebecca Street
Oakville, Ontario
Welcome To This Luxurious Semi-Detached Bungaloft In The Coveted Barclay Square Enclave, A Rare Offering In The Heart Of Old Oakville. Beautifully Updated, Sophisticated & Filled With Natural Light, This Is The Kind Of Home That Stops You In Your Tracks The Moment You Step Inside. A Dramatic Double-Height Foyer Sets The Tone, Leading Into A Stunning Living Rm With Soaring Vaulted Ceilings, A Striking 3-Sided Fireplace & An Open, Airy Layout That Feels Both Grand & Inviting. Oversized Patio Doors Create A Seamless Indoor-Outdoor Connection, Walking Out To A Private Backyard & Large Deck, Perfect For Entertaining. The Updated Kitchen Blends Style & Function With A Clean, Modern Feel, While Smooth Ceilings Throughout The Main Level (Popcorn Removed) Add To The Polished, High-End Look. The Main Floor Primary Suite Is A True Retreat Featuring A Walk-In Closet & A Newly Renovated, Spa-Worthy 5 Pc Ensuite. A Versatile Second Bdrm Can Be Used As A Bdrm, Home Office Or Den. A Convenient Main Floor Laundry With Direct Garage Access Adds Everyday Ease. Upstairs, You'll Find Two Additional Bdrms, Ideal For Family Or Guests & The Finished Lower Level Extends Your Living Space With A Large Rec Rm, 3 Pc Bath & A Generous Storage Rm. Extensive Updates/Renovations Include Renovated Bathrooms, Freshly Painted Throughout, New Staircase, Furnace (2023), A/C (2025), Popcorn Ceiling Removal (on main level), New Hot Water Heater, New Cedar Fence & So Much More. Immaculate, Turn-Key & Absolutely Impressive, This Home Is A Dream For Buyers Seeking Main Floor Primary Living Without Compromise. A Short Walk To Downtown Oakville & Steps To Kerr Village, Boutiques, Dining, Top Schools, Transit & Easy Highway Access. A Rare Opportunity In A Truly Special Community. (id:61852)
Sam Mcdadi Real Estate Inc.
13 Masken Circle
Brampton, Ontario
Stunning, Absolutely Gorgeous Corner Lot Detached Home - A Must See!!! Enjoy a grand double-door entry, elegant stone elevation, and a spacious open-concept layout with 9 ft ceilings. The main floor boasts hardwood flooring and a stunning oak staircase. Featuring Tons of Upgrades, this beautiful 4-bedroom, 3-washroom detached home is situated in a quiet and highly desirable neighborhood. The showstopper kitchen is equipped with granite countertops, tall kitchen cabinets, and built-in high-end stainless steel appliances - perfect for modern living and entertaining! (id:61852)
Executive Real Estate Services Ltd.
67 Olde Town Road
Brampton, Ontario
Welcome to 67 Olde Town Rd, Brampton! Beautiful detached home offering 3,186 sq ft above grade, Double doors entrance with a grand open-to-above foyer and elegant oak staircase. Main floor features 9 ft high ceiling a private den/office, separate living, dining and family rooms - perfect for large families and entertaining. Huge upgraded kitchen with ample tall cabinets, Stainless Steel Appliances & Backsplash, spacious breakfast room walkout to stamp concrete huge patio. Upstairs features a huge primary bedroom with his & hers walk-in closets and a luxurious ensuite with double sinks, standing shower and relaxing jacuzzi tub. Three additional spacious bedrooms and 2 full washrooms with quartz countertops complete the upper level. Hardwood floor in Primary bedroom & 2nd bedroom, 3rd & 4th bedroom with engineered hardwood. No carpet in the house. Basement includes 1 room reserved for owner's use plus a fully finished 2-bedroom rental basement with separate entrance and separate laundry - excellent income potential. Upgraded 200 amp electrical service. Heated garage for added comfort. Over $40,000 spent on stamped concrete driveway and patio, including a large stamped concrete patio perfect for family gatherings and BBQ parties, adding premium curb appeal and outdoor enjoyment. Excellent opportunity in a desirable Brampton neighborhood! (id:61852)
Royal LePage Flower City Realty
5272 Brookwood Court
Mississauga, Ontario
Move-in ready 2-storey semi on a quiet Mississauga court! Featuring 3+2 bedrooms, 4 bathrooms,and a finished basement with a separate entrance, this home offers space for family or multi-generational living. The main floor includes a practical living and dining area, perfect for everyday comfort and entertaining. The second level offers three generously sized bedrooms, while the finished basement provides additional living space with two bedrooms, a 3-piece bathroom, and a kitchen, ideal for extended family, guests, or a home office setup, and steps from parks, schools, shopping, and transit. Prime location near Terry Fox & Southfork. Don't miss this rare opportunity: a perfect blend of space, location, and lifestyle. (id:61852)
RE/MAX Premier Inc.
24 Saint Tropez Court
Brampton, Ontario
Fully renovated 3+1 bedroom detached home, perfectly situated on a quiet, family-friendly court in a highly desirable neighbourhood. Ideal for first-time buyers, growing families, or investors seeking flexibility and income potential. This move-in-ready home features a bright and functional layout with spacious principal rooms and large windows that fill the main floor with natural light. The modern kitchen offers ample cabinetry and workspace, designed for everyday convenience and entertaining. The upper level includes three generously sized bedrooms. The finished basement adds a fourth bedroom, a second kitchen, and additional living space - offering excellent potential for extended family living or rental income. Additional highlights include direct garage access, a private backyard ideal for outdoor gatherings, and valuable upgrades such as a newer roof and updated windows for added peace of mind. Conveniently located close to schools, parks, public transit, and essential amenities, this home combines comfort, functionality, and long-term value in a prime setting. (id:61852)
RE/MAX Excellence Real Estate
115 Coles Avenue
Vaughan, Ontario
Tucked away on a quiet, family-friendly cul-de-sac, this bright detached home backs onto a private ravine with a tranquil creek running behind it - offering a rare combination of nature, privacy, and everyday peace right in the heart of Woodbridge. Set on a premium pie-shaped lot, the backyard feels expansive and serene - the perfect space for kids to play, summer gatherings, or simply unwinding. Extensively renovated throughout, the home features a newer kitchen with quartz countertops, updated bathrooms, newer flooring, pot lights, and modern finishes that make it completely move-in ready. The walk-out basement adds incredible flexibility - ideal as an in-law suite, space for extended family, or an opportunity for additional income. Located just minutes from vibrant downtown Woodbridge, shopping, parks, schools, amenities, and transit - including direct bus access to the Vaughan subway with easy connections to downtown Toronto. A rare opportunity to own a thoughtfully updated family home in a peaceful, nature-filled setting. (id:61852)
Royal LePage Real Estate Associates
8 Pomarine Way
Brampton, Ontario
Discover modern living in this spacious 3-bedroom plus Den, that can be used as 4th bedroom, townhome backing onto serene pond and lush trees in sought-after Credit Valley. This 5-year new Energy Star certified home offers stunning pond views from two balconies, a functional 3-storey layout with basement, and quality finishes throughout including laminate floors, oak stairs, and stainless steel appliances. Enjoy peace of mind with remaining Tarion Warranty. Conveniently located near top-rated schools, parks, and Mount Pleasant GO Station. Extras S/S Fridge, Stove, Dishwasher, Washer & Dryer, All ELF's, Garage Door Opener, CAC, HWT (R). POTL Fee $110/month includes snow removal, garbage collection, and road maintenance. Management company name:Atrens Management Group Inc. (id:61852)
Homelife/miracle Realty Ltd
Th5 - 10 Ed Clark Gardens Boulevard
Toronto, Ontario
Gorgeous 3 Bdrm 2 Bathroom bright and spacious townhome in the prestigious st clair westvillage. Centrally connected by public transit to midtown toronto, downtown toronto and majorhighways. close to parks like Earlscourt, Smythe, Cedarvale, Wychwood Barns. Stockyards malland dozens of trendy restaurants and retailers are located in very close proximity. Greatlayouts perfect for families. High quality finishes through out. (id:61852)
Sutton Group-Admiral Realty Inc.
9 Crestview Avenue
Brampton, Ontario
Welcome to 9 Crestview Avenue! Located close to Main Street in Downtown Brampton. With parks, paths, schools, public transit and shops all nearby, living here makes life so much easier! Are you looking for a home you can move into and add your own personal touches to? Well, look no further, this is one heck of a home with space for everyone! A family room, living room, bonus room and updated kitchen are all on the main foor. The upper level features a large sunken primary bedroom with walk in closet and 4-piece ensuite bathroom. There are 3 other bedrooms and another bathroom for everyone else! The basement is fnished as an open room, plus a large laundry/furnace room with windows! The home sits on a lovely family street, surrounded by terrifc neighbours and the front offers a covered entry and a double wide driveway with 3 car parking plus an overhang that is great for a porch or storage with access to the large backyard featuring an inground pool and patio to entertain on! With some love, this home will be totally impressive and unique! (id:61852)
Century 21 Millennium Inc.
3262 Skipton Lane
Oakville, Ontario
Welcome to this stunningly upgraded family home in the prestigious Bronte Creek community of Oakville. Perfectly positioned on a premium pool-sized lot on a quiet, family-friendly street this exceptional Monarch built home offers 3,812 sq. ft. of fully finished living space on three levels providing the ultimate blend of luxury, comfort, and functionality. This 4-bedroom, 3+1 bath residence has been meticulously updated inside and out. A striking exterior with fresh paint and timeless curb appeal sets the tone for elegance within. Step through the grand foyer to discover a bright, flowing open-concept layout enhanced by new porcelain tile and hardwood flooring, designer lighting, and custom wainscoting that elevate every space. The updated gourmet chef's kitchen is a true showpiece, featuring custom cabinetry, Stainless steel premium appliances, granite counters and a large island that seamlessly connects to the cozy family room with a gas fireplace, perfect for entertaining or relaxed family living. The formal dining and living rooms exude sophistication, ideal for hosting special gatherings. The upper-level features new hardwood, a luxurious primary suite providing a serene escape with a spa-inspired 5 pc. ensuite and a generous walk-in closet. A stunning loft/office space, three spacious bedrooms, a main bath and laundry room complete the upper level. The fully finished lower level adds exceptional versatility with a rec room, gym/home office space, an updated 3-piece bath and ample storage ideal for growing families. Step outside to your own private haven, an entertainer's dream. The fully fenced pool-size lot showcases professionally landscaped gardens featuring mature trees, fire pit and tiered decks offering outdoor enjoyment in every season. Located minutes from highways, top-rated schools, shopping and the best of Oakville's natural beauty, this Bronte Creek gem combines modern luxury with timeless elegance and is a rare opportunity not to be missed. (id:61852)
RE/MAX Aboutowne Realty Corp.
1901 - 55 Elm Drive W
Mississauga, Ontario
Welcome home to 55 Elm Drive West, perfectly situated in the heart of City Centre, just minutes from Square One, transit, dining, and everyday conveniences. This affordable, entry-level condo is an ideal stepping stone into the market, offering both comfort and convenience. Enjoy unobstructed west-facing views and large windows that flood the unit with natural light. The functional layout features 1 bedroom plus a den, 2 full bathrooms, and the added convenience of being close to the elevators, making daily errands and transporting essentials effortless. The spacious bedroom includes a walk-in closet and a 4-piece ensuite. The unit also comes with 1 owned parking space and a full locker for additional storage. Residents enjoy 24-hour security, monitored gated access, and an impressive suite of amenities including a rooftop indoor pool, gym, billiards room, meeting room, and party room. An excellent opportunity for first-time buyers, investors, or those looking to live in the centre of it all. (id:61852)
Urban Landmark Realty Inc
206 - 2522 Keele Street
Toronto, Ontario
This bright, spacious and functional condo is conveniently located on Keele, just south of Highway 401 and close to hospital, schools, public transit and more. Extremely clean and well kept unit with Modern Decor finishes including smooth ceilings, newer laminate wide plank flooring and an updated kitchen featuring granite and backsplash. Enjoy an extension of your space and step out into your personal 300 sq.ft. terrace west facing and overlooking the city tree line. Barbecuing and relaxation made easy with grocery retailer shopping available on the ground level of the condo building and your own barbecue gas hook up and hose bib. Maintenance fees include cable and internet as well as the typical inclusions making it budget friendly. A must see unit that will not disappoint! (id:61852)
Sotheby's International Realty Canada
4407 - 2920 Highway 7 Road
Vaughan, Ontario
Modern 2-bedroom, 2-bathroom condo in Vaughan corporate center. Discover this stunning 2 bedroom condo located in the heart of Vaughan. Just 7 minutes from the subway and public transit offering ultimate convenience for commuters. Suited in the newly built CG tower, bright and spacious corner unit features a northwest exposure allowing views for abundant natural light and unobstructed views. The thoughtful layout includes a private balcony. This unit also includes one parking spot and a locker for additional storage. Don't miss out on this incredible opportunity schedule A viewing today.one of the owner is real estate sales person. (id:61852)
RE/MAX Your Community Realty
10 Dominion Road
Toronto, Ontario
Under Power Of Sale***. Featuring three bedrooms, three bathrooms, and a basement with a separate entrance. The main floor open-concept layout with living/dining areas and a kitchen. This space features pot lights and large windows that let in plenty of natural light, and a fireplace. The gourmet kitchen is a chef's dream, equipped with designer lighting, quartz countertops, a massive central island, elegant cabinetry, and a pantry. Open-concept design flows seamlessly outdoors to a private deck and fenced yard, ideal for summer gatherings. Upstairs, the primary bedroom offers a spacious dressing room and a luxurious 4-piece ensuite. This bathroom has quartz counter vanities, modern tilework, premium fixtures, and an electric fireplace for added comfort. Two additional bedrooms and a full bath complete the upper level. This home is conveniently located near top-rated schools and colleges, just steps away from the Gus Ryder Pool and Health Club. It also provides quick access to the lake, waterfront trails, the Kipling TTC and GO Station, and the Mimico and Long Branch GO stations, making downtown commute easy. Nearby restaurants and access to the QEW and Highway 427. (id:61852)
Times Realty Group Inc.
36 Midcroft Drive
Toronto, Ontario
Beautifully updated bungalow on a quiet, family-friendly street in the heart of Scarborough. Welcome to 36 Midcroft Drive - a fully renovated 3+1 bedroom, 2-bathroom home situated on an expansive 50 x 110 ft lot, offering exceptional space, comfort, and versatility for today's modern family.Step inside to a bright, open, and highly functional main floor layout where the living and dining areas flow seamlessly, perfect for everyday living and entertaining. Sliding doors from the dining room provide access to the deck, extending your living space outdoors. The stunning renovated kitchen features sleek white cabinetry, modern finishes, and ample counter space - ideal for cooking, hosting, and gathering with family and friends. Down the hall are three generously sized bedrooms and a beautifully renovated main floor bathroom, all thoughtfully updated and completely move-in ready.The finished basement with a separate entrance offers outstanding flexibility, whether for an in-law suite, rental potential, home office, gym, or additional living space. It includes a fourth bedroom and a second full bathroom, making it ideal for extended family or guests.Outside, enjoy a rare, pool-sized backyard with plenty of room to relax, entertain, garden, or let kids and pets play - a private outdoor retreat rarely found with this lot size. Ideally located close to top-rated schools including the University of Toronto Scarborough campus, public transit, Highway 401, shopping, parks, and all major amenities.Renovated, spacious, and versatile in an unbeatable location - this turnkey bungalow offers exceptional value and income potential and is a must-see. (id:61852)
RE/MAX All-Stars Realty Inc.
1201 - 55 Kingsbridge Garden Circle
Mississauga, Ontario
This bright and immaculate 2-bedroom plus a Den condo at The Mansion offers breathtaking, unobstructed park views from every room thanks to floor-to-ceiling windows. The suite features two spacious bedrooms and two full bathrooms, including a primary 4-piece ensuite and a walk-in closet. A sunny solarium provides a perfect space for an office or den, and a walkout balcony extends your living area outdoors. The unit is move-in ready, or you can customize it to your style since the kitchen wall can be opened up to create an open-concept layout. Residents enjoy luxury amenities including 24-hour concierge service, an indoor pool, hot tub, sauna, gym, tennis courts, party room, and guest suites. All of this is set in a peaceful location just steps from Square One, public transit, and Highway 403. If you're considering downsizing to simplify your lifestyle while keeping comfort, space, and convenience, this well-maintained suite in one of Mississauga's most respected buildings could be your perfect next chapter. (id:61852)
Royal LePage Signature Realty
727 Thompson Road S
Milton, Ontario
One of the Largest, Most Versatile Semi in Beaty - A Rare Find You'll Fall in Love With! Welcome to this beautifully maintained 3+1 bedroom semi-detached gem in Milton's highly sought-after Beaty community - where space, flexibility, and family comfort come together perfectly! This largest unit on the lot offers a carpet-free interior, open and modern layout, and tons of natural light throughout. The fully finished basement with a private side entrance opens possibilities of rental income suite, or in-law apartment. Whether you're an investor, a growing family, or planning multi-generational living, this home adapts to your needs and future goals. Enjoy 3 parking spots, a family-friendly neighborhood, and quick access to HWY 401 & 407 - making commuting a breeze. You're steps from top-rated schools, parks, shopping, and all daily conveniences, so you can truly live, work, and relax in one of GTA's most desirable communities. Spacious and Stylish - homes like this don't come up often - book your showing today before it's gone! (id:61852)
World Class Realty Point
61 Forest Avenue
Mississauga, Ontario
EXCEPTIONAL PROPERTY LOCATED IN ONE OF MISSISSAUGA'S MOST SOUGHT-AFTER AREAS OF OLD PORT CREDIT. THIS IS A MOST UNIQUE OPPORTUNITY TO LIVE IN, RENOVATE, OR REDEVELOP TO BUILD YOUR DREAM HOME. A BEAUTIFUL TREE-LINED STREET WITH AN IMPRESSIVE LOT MEASURING 45.07 FEET BY 114.76 FEET. A VERY SOLID WELL BUILT 4 BEDROOM BUNGALOW, CONSISTING OF APPROXIMATLEY 2320 SQUARE FEET OF TOTAL FINISHED SPACE, 5TH BEDROOM IN LOWER LEVEL, 3 - FOUR PIECE BATHROOMS, HARDWOOD IN 3 BEDROOMS, SIDE ENTERANCE, TWO KITCHENS, LARGE PICTURE WINDOW IN LIVING ROOM OVERLOOKS THE FRONT PORCH, GAS FIREPLACE IN LOWER LEVEL, INTERLOCKING WALKWAY DOWN THE EAST SIDE OF THE HOME AND FULLY FENCED PROPERTY. THIS PROPERTY IS IN A PRESTIGIOUS EVOLVING NEIGHBOURHOOD, AS YOU WILL SEE THE PRECEDENT IS SET FOR REDEVELOPMENT ON FOREST AVENUE AND SURROUNDING STREETS FOR NEW CUSTOM HOMES. THE SELLER MAKES NO REPRESENTATIONS WHATSOEVER REGARDING REDEVELOPMENT. BUYER MUST BE RESPONSIBLE FOR DUE THEIR DUE DILIGENCE WITH THE CITY OF MISSISSAUGA/ REGION OF PEEL. VERY CLOSE PROXIMITY TO PUBLIC TRANSPORTATION, PORT CREDIT GO TRAIN, CREDIT RIVER, AND LAKE ONTARIO PARKS. DON'T MISS THIS OPPORTUNITY!!! BEING SOLD BY THE ESTATE OF THE OWNER. REAR YARD ENJOYS A SOUTH EXPOSURE. (id:61852)
Sutton Group Quantum Realty Inc.
69 Landscape Drive
Oro-Medonte, Ontario
FREEHOLD CORNER UNIT WITH FINISHED BASEMENT. 69 Landscape Drive is a charming 4-bedroom, 4-bathroom home offering nearly 3,000 sq.ft of rustic elegance across three levels. The main level features cathedral ceilings, a cozy gas fireplace, chef's kitchen with granite counters and stainless steel appliances (replaced in 2023), powder room, upgraded laundry room with quartz countertops. The main floor Primary suite offers a 5-piece en-suite with a soaker tub and walk in shower. Upstairs, you'll find soaring ceilings, a spacious loft area, private guest suite and 4 piece bath. The finished basement includes a massive recreation room, office, two additional bedrooms and a lavish 3 piece bathroom. Outside, the tree-lined backyard is a private oasis featuring a cedar deck and gas BBQ hookup. Plenty of yard space for your pets/children to roam. Oversized garage and private driveway with sufficient room for a boat/snowmobile, etc. Outstanding curb appeal with mature gardens and landscaping. Located minutes from Horseshoe Valley Ski Resort, Vetta Spa, and Hwy 400 - perfect as a year-round home or a seasonal retreat. Enjoy summer and winter activities, stargazing and sunsets from your stylish haven. (id:61852)
Housesigma Inc.
