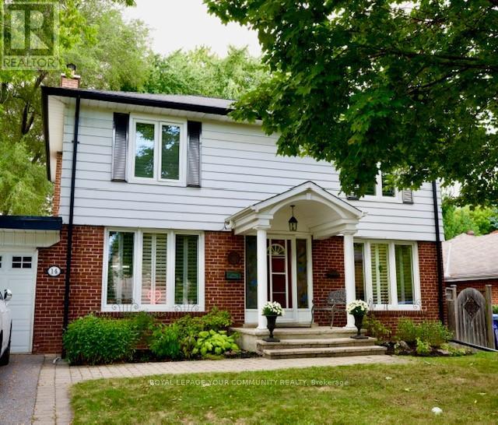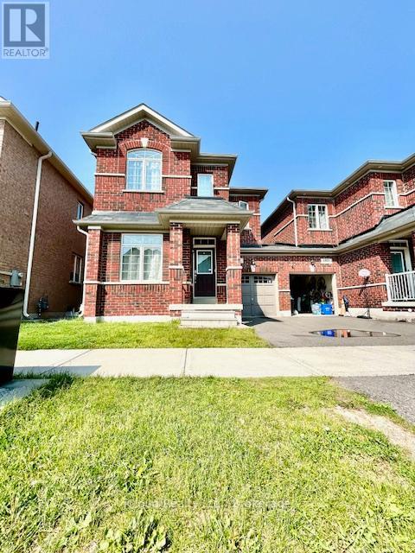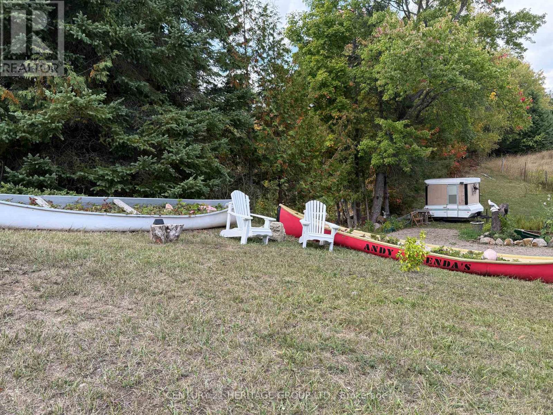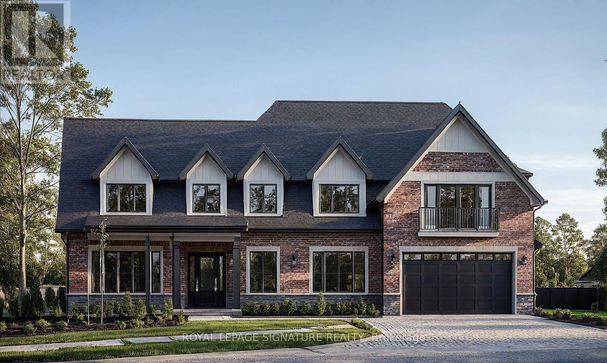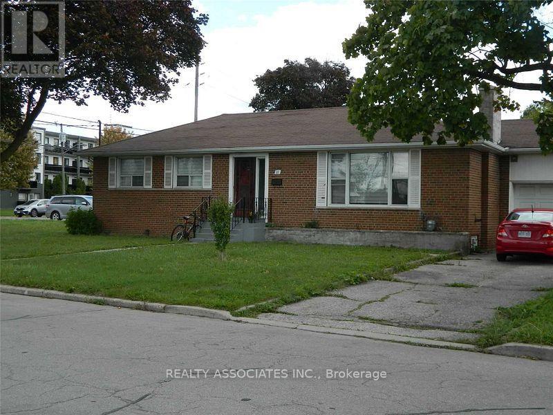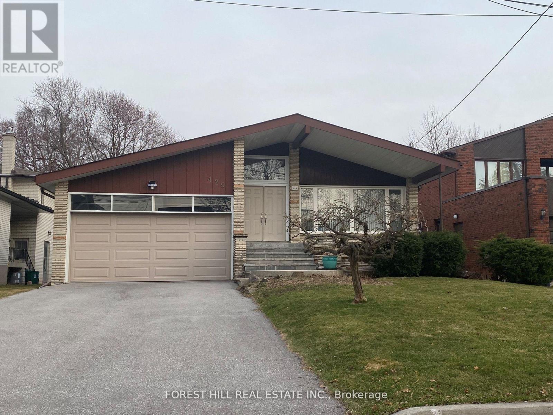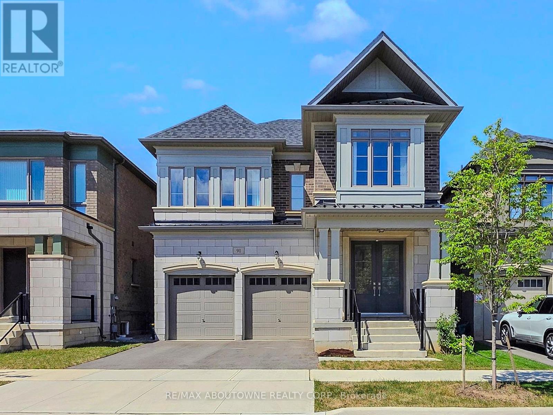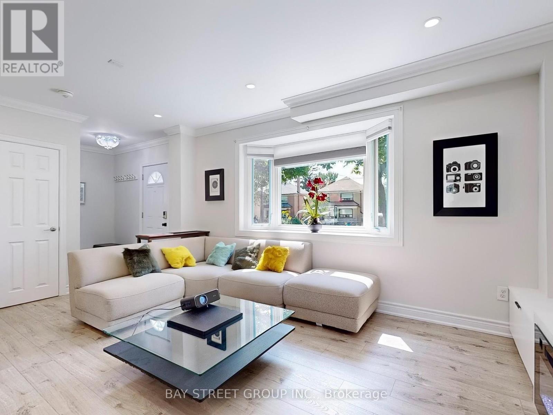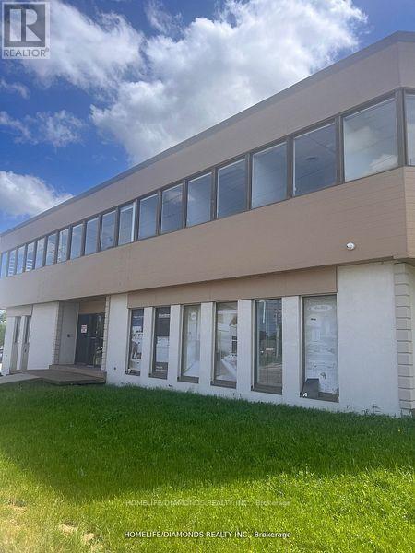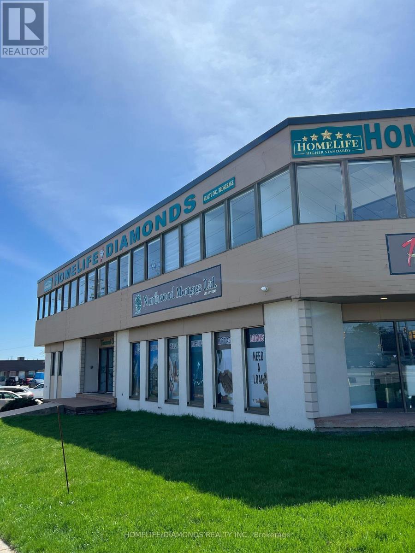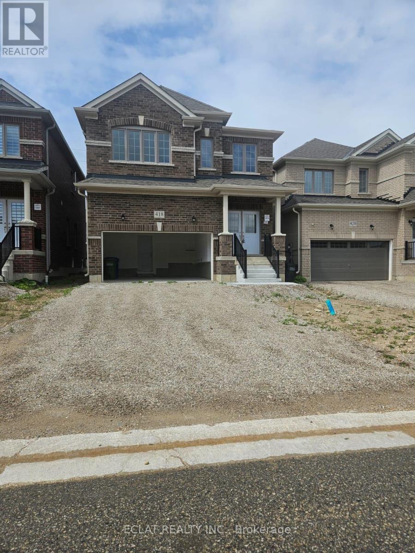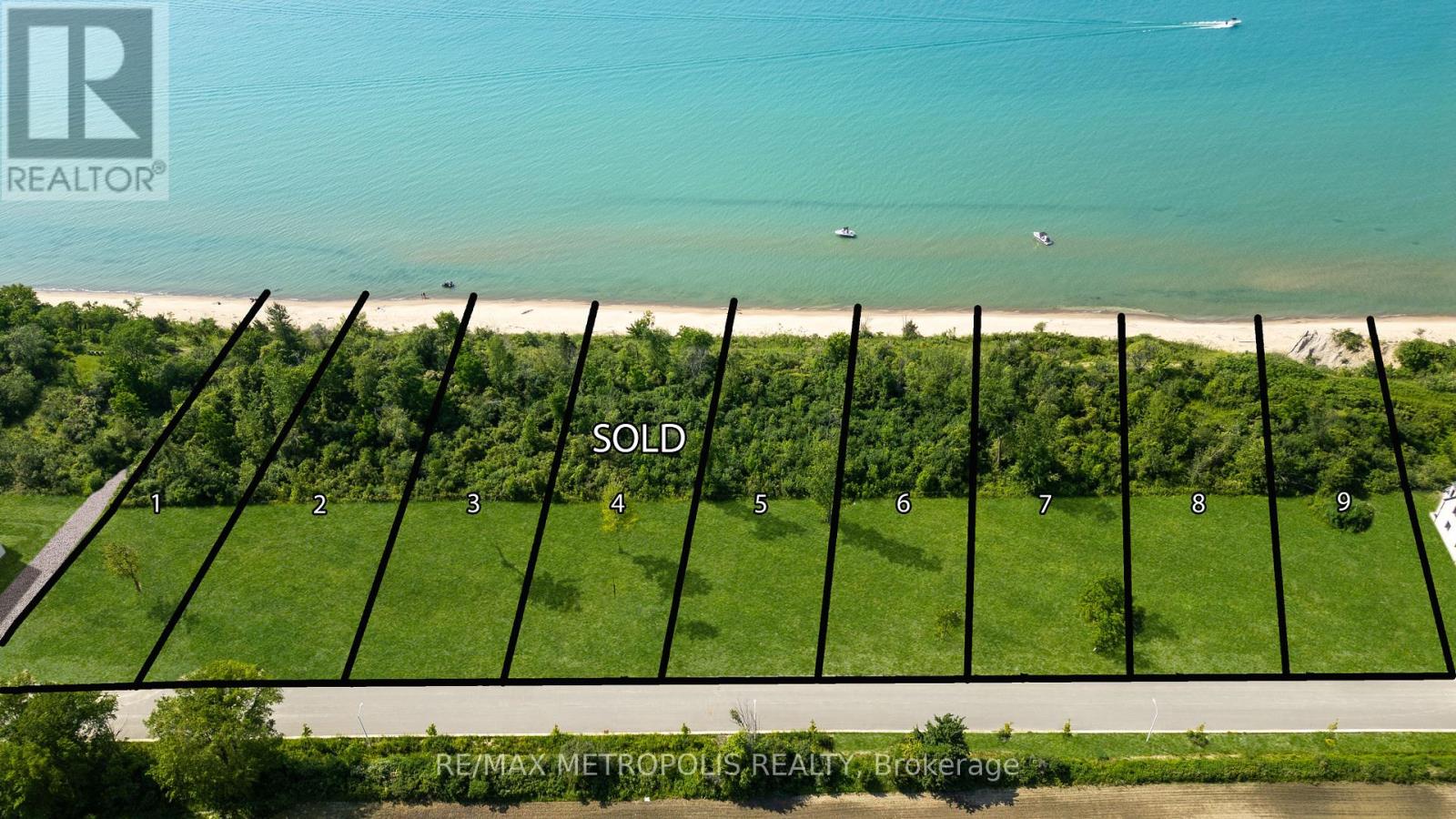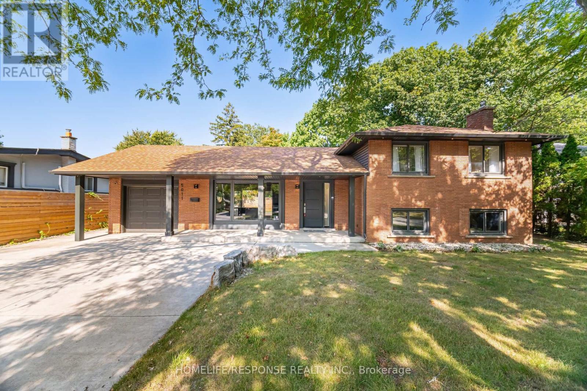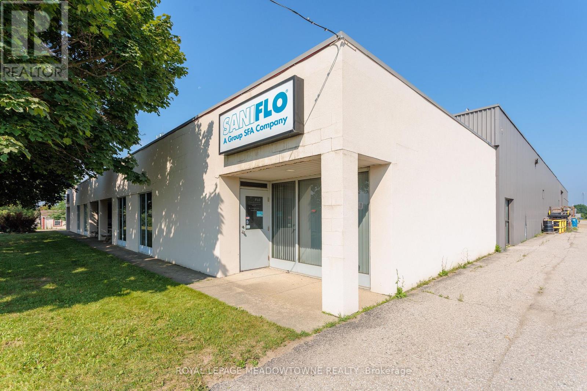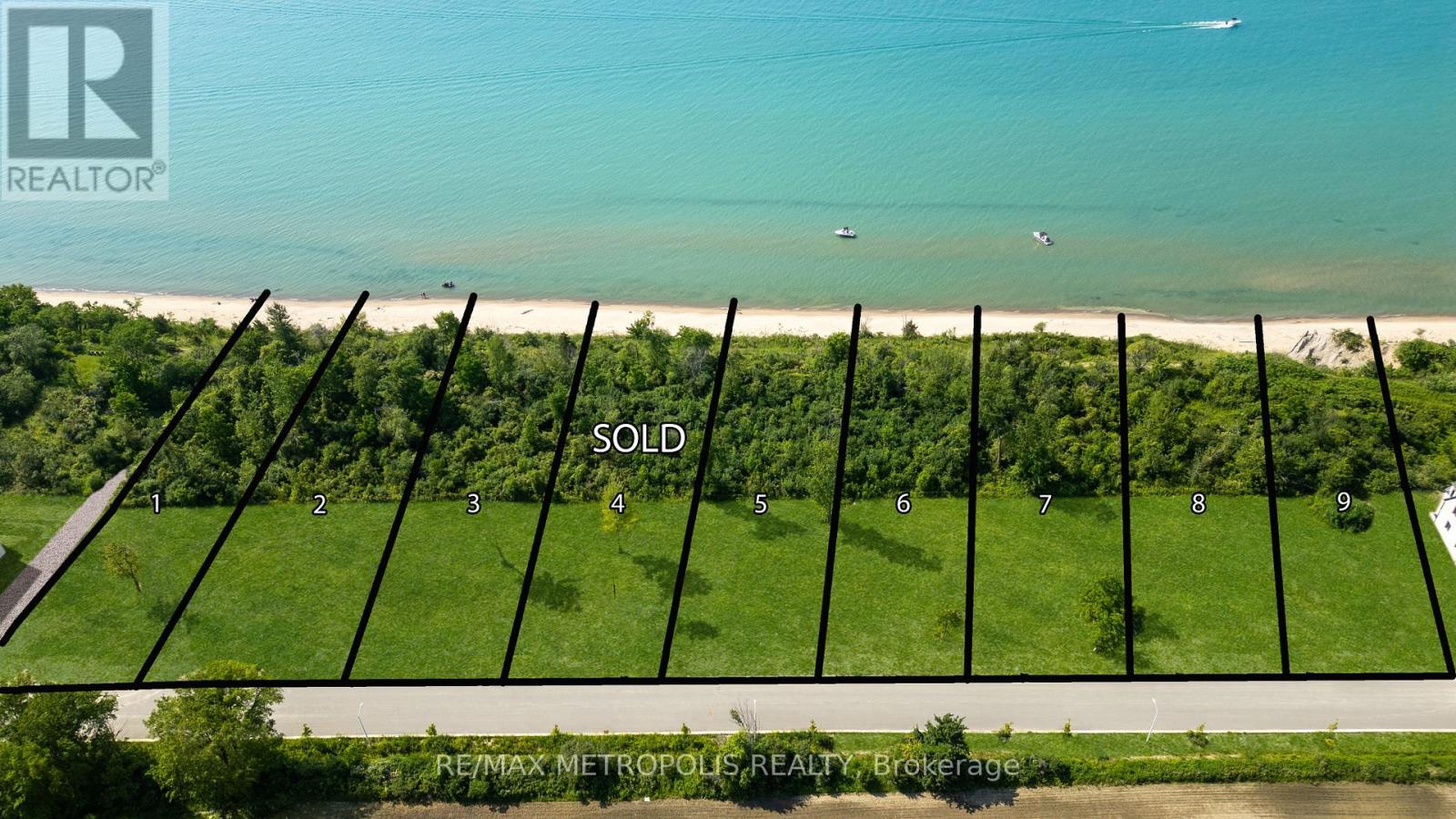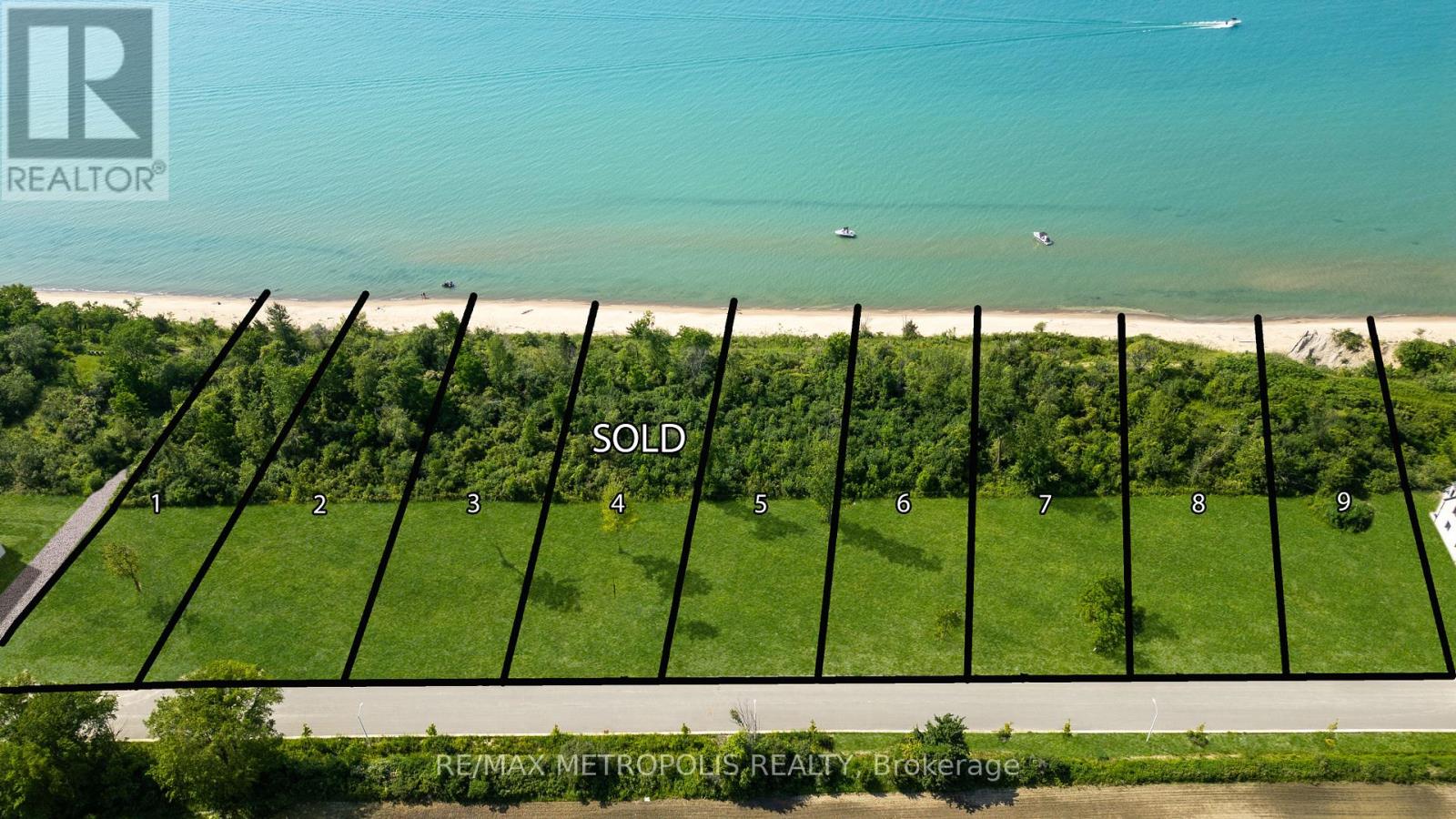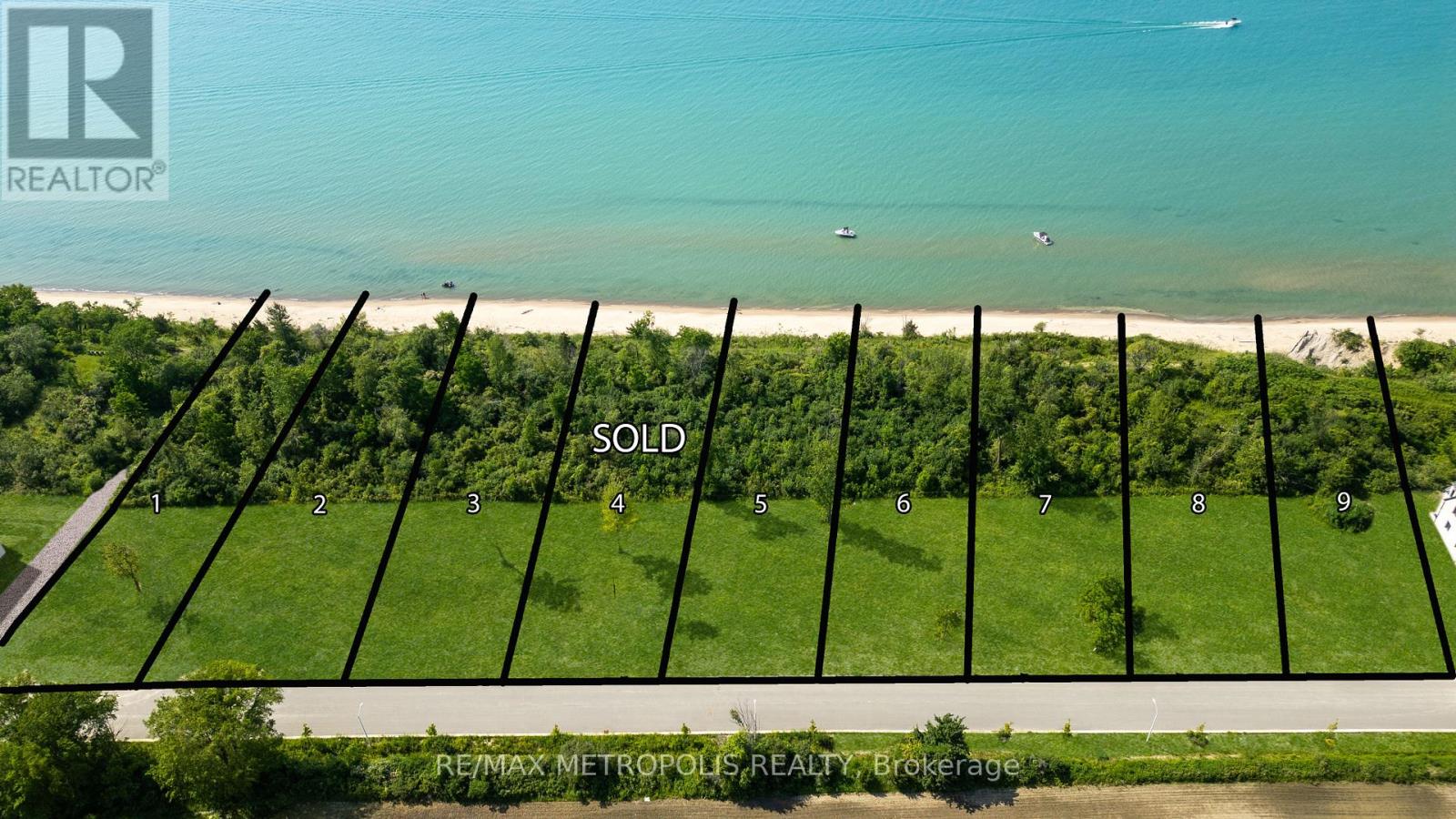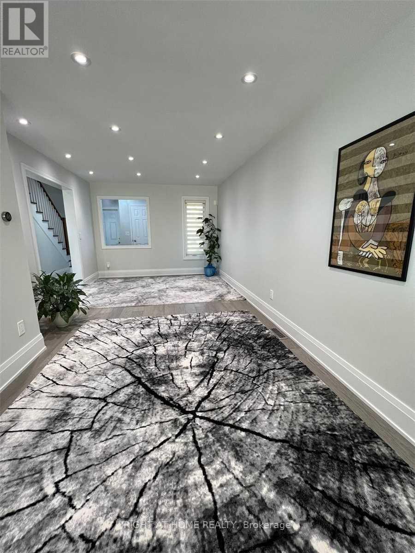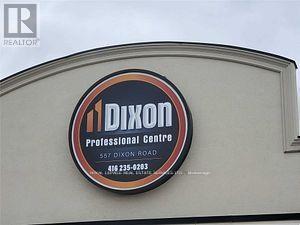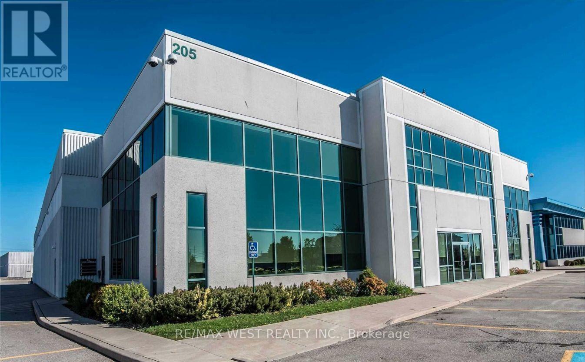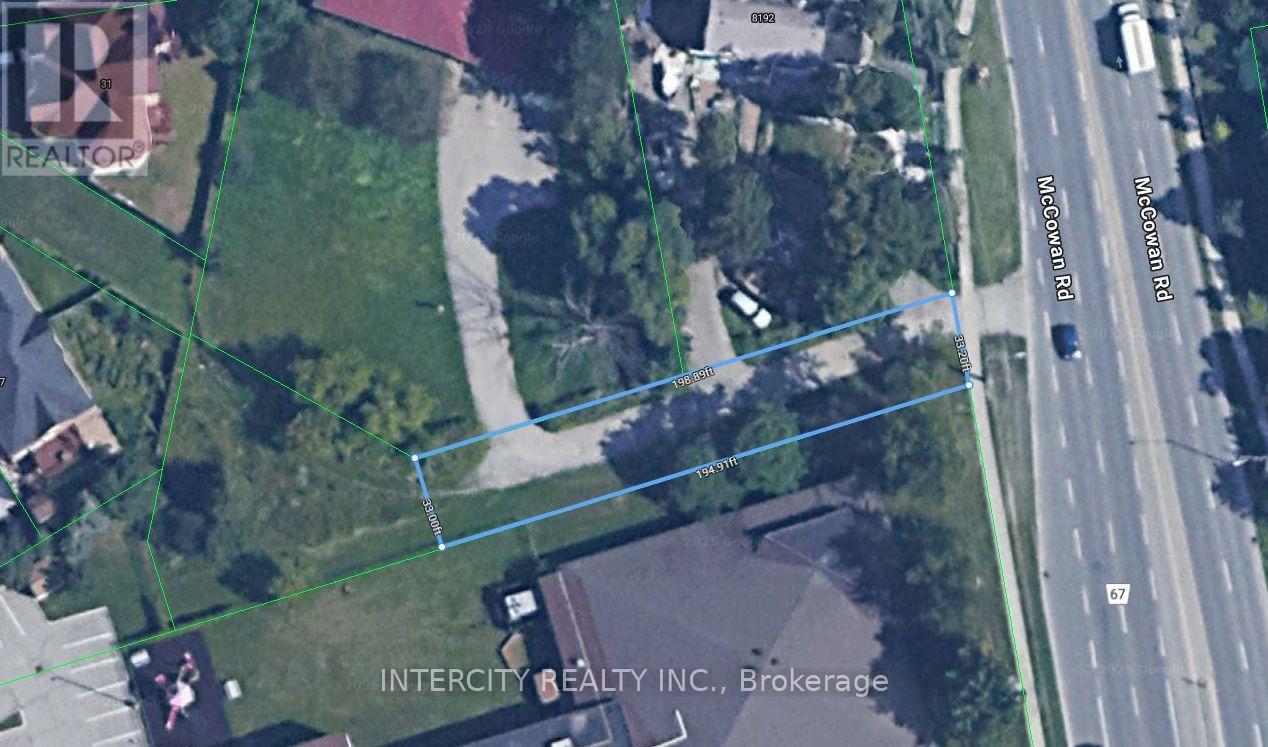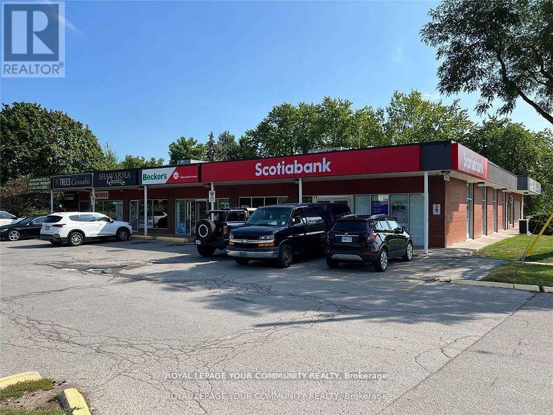14 Luverne Avenue
Toronto, Ontario
Amazing Opportunity To Live in a Detached 2 Storey On A Premium 50 X 120 Lot Located In The High Demand Clanton Park Neighbourhood, with no sidewalk and a beautiful backyard oasis, this property features 3 Bedrooms and 3 Bathrooms.14 Luverne Ave presents an excellent opportunity for both homeowners and investors. Prospective homeowners can build their dream residence, capitalizing on the ample space and proximity to Public Transit(Bus And Subway), Highway Access To Allen Road And 401, Parks Schools, Shopping And Yorkdale Mall. (id:61852)
Royal LePage Your Community Realty
1449 Chretien Street
Milton, Ontario
Welcome to 1449 Chretien Streeta beautifully upgraded home in Miltons thriving Ford neighborhood, where style, space, and family-friendly living come together seamlessly. This impeccably maintained residence offers the perfect combination of functionality and modern charm. From the moment you arrive, youll be impressed by the inviting curb appeal, featuring a stylish brick and stone façade and a covered front porch ideal for morning coffee. Step inside to an open-concept main floor filled with natural light, rich hardwood floors, and tasteful finishes throughout. The spacious living and dining areas flow effortlessly into a designer kitchen, complete with quartz countertops, stainless steel appliances, custom cabinetry, and a large island perfect for both cooking and conversation. Upstairs, discover generously sized bedrooms including a luxurious primary suite with a walk-in closet and a spa-like ensuite bath featuring a soaker tub and glass shower. The secondary bedrooms offer comfort and flexibilityideal for children, guests, or a home office setup. Enjoy summer evenings in your private backyard or take a short walk to nearby parks, schools, and walking trails. With a convenient location close to highways, shopping centers and the upcoming Milton Education Village, this home is perfect for modern families and commuters alike. Highlights include: 3 spacious bedrooms and 3 modern bathrooms, Gourmet kitchen with high-end finishes, Bright, open-concept layout, Private backyard with room to relax or entertain, Close to top-rated schools, parks, and amenities & Quick access to highways and Milton GO Station. Whether you're looking for your forever home or a turnkey investment, 1449 Chretien Street offers unmatched value in one of Miltons most desirable communities. (id:61852)
Icloud Realty Ltd.
1201 Essonville Line
Highlands East, Ontario
Check it out! This 4.2 Acre lot is the perfect spot to build your forever dream home or get away cottage! Enjoy summers with public access to the local lakes and winters on the snow mobile &ATV trails. There's no shortage of activities to take part in! Seller has already done the heavy lifting with the driveway install and cleared spaces for camping and trails. Property also includes a 1995 Fifth Wheel that has a solar power system. Enjoy all that mother nature has provided!! (id:61852)
Century 21 Heritage Group Ltd.
2r Pine Ridge Drive
Toronto, Ontario
Attention Builders, Investors, and End Users! A rare opportunity awaits in the prestigious Cliffcrest neighbourhood with this exceptional vacant lot 90'x147' lot. Approved Plans from Renowned architect, Peter Higgins, to build an executive 5,500 sq ft house, nestled among mature trees in a peaceful, well-established community. This property is just moments from the dramatic beauty of the Scarborough Bluffs and the shores of Lake Ontario. Architectural plans and drawings are approved for the construction of a stunning, custom-built luxury home featuring over 5,500 square feet above grade with 5 spacious bedrooms, each with Walk-in closets and Ensuite bathrooms, a well designed main floor with soaring ceilings, an integral double garage, and expansive windows that fill the home with natural light. Surrounded by upscale homes and close to top-rated schools, local amenities, and convenient transit options, this is a unique opportunity to build a dream residence in one of East Torontos most desirable lakeside communities. Ready to builddont miss your chance to make your vision a reality. Property has already been severed (id:61852)
Royal LePage Signature Realty
11 Muirkirk Road
Toronto, Ontario
Great Investment For Developer And Investor. R4 Zoning, Adjacent Parcels Offering Strong Upside For Assemblage And Townhouse Development. Possible To Be Sold In A Package Of 2 Parcels Including 9(RD Zoning)) & 11. W/Purchaser To Satisfy For Zoning(Rezoning) Building At The City. Don't Miss The Perfect Timing To Secure This Investment (id:61852)
Realty Associates Inc.
65 Northey Drive
Toronto, Ontario
Fully Renovated Two Bedrooms Basement Apartment, Beautiful Home In A Quiet Cres Location C12 Area, Separate Entrance, Bright And Clean, Generous Size Living Room Space, Large Brand New Kitchen, Large Bedrooms, Each Bedroom Has Large Closet, Walking Distance To Ttc, Parks And Go Train Oriole Station, Close To Hyw 401, School, General Hospital, Fairview Mall, Bayview Village Mall, The Shops At Don Mills, Restaurants And Many, Tenant Pays 1/3 Of Utilities, Tenant & Liability Insurance, Absolutely No Smoking (id:61852)
RE/MAX Imperial Realty Inc.
429 Connaught Avenue
Toronto, Ontario
This custom-built home is perfectly nestled on a beautifully landscaped lot in a peaceful, child-friendly street, just a few steps from the bus stop. A quick bus ride will take you to Finch Subway Station in only 10 minutes, offering the ideal blend of suburban tranquility and urban convenience. The spacious backsplit features stunning hardwood floors throughout and is ideally located near all the amenities you could need. With its bright, inviting entrance, this home has been thoughtfully renovated and meticulously maintained, showcasing an exceptional and practical floor plan. Step into the open-concept living and dining areas, designed to create a seamless flow, and enjoy the gourmet kitchen, which boasts a central island, high-end Subzero and Miele appliances, and solid wood cabinetry. The home includes four beautifully designed bathrooms, all featuring rich wood cabinetry. The primary bedroom offers a luxurious walk-in closet and ensuite, while two additional bedrooms with built-in closets provide ample space. The main floor includes a 4th bedroom with a 3-pieces washroom. Additional highlights include a sunlit family room that opens to a private, serene, and large backyard. A convenient side entrance leads to the laundry room, which includes a standing shower for added comfort. The finished basement features a generously sized rec/family room, an extra bedroom/office, and a full bathroom, and a cold room for extra storage. This home truly combines modern comfort and practicality, offering the perfect living space for todays lifestyle! (id:61852)
Forest Hill Real Estate Inc.
91 Hallaran Road
Oakville, Ontario
Welcome to 91 Hallaran Road, an impressive home where timeless curb appeal meets modern design. The striking exterior with brick, stone accents, portico entrance, and double doors creates a lasting first impression.Inside, a soaring foyer with a 10-foot ceiling sets the tone. The main level features hardwood flooring throughout, with tile in the foyer and kitchen. A formal dining room with chandelier and pot lights provides the perfect setting for entertaining, while the family room is centerer around a gas fireplace and framed by extra-large windows overlooking the backyard. The gourmet kitchen includes Bosch refrigerator and dishwasher, KitchenAid gas cooktop and oven, a professional-grade hood, full wall cabinetry, and a large island with walkout to the backyard. This level also offers a private home office with large window and a mudroom with garage access.Solid hardwood stairs lead to the second floor with 9-foot ceilings and soft grey broadloom. The primary suite features a sitting area, walk-in closet, and a spa-like ensuite with double sinks, freestanding tub, and upgraded glass shower. Two bedrooms share a functional Jack & Jill bath, another has its own walk-in closet, and a fourth is a private suite with ensuite. A second-floor laundry with sink adds convenience.The finished 9-foot basement impresses with large windows, a recreation area, full bath with oversized shower, storage, and an unfinished room ready to be a bedroom. The backyard is fully fenced, flat, and easy to maintain ideal for barbecues, play, or quiet evenings.Located in Oakville's desirable Glenorchy neighbourhood, this home features extra-large windows with customized curtains throughout, and offers easy access to shopping, parks, and top-rated schools. (id:61852)
RE/MAX Aboutowne Realty Corp.
Main - 657 Pharmacy Avenue
Toronto, Ontario
Fully renovated with permit, fire code compliant, Fully furnished and modern 3 bedroom home. Enjoy the modern upgraded kitchen with large marble island, SS appliances with a sub zero beverage fridge and plenty of storage. Large backyard with lot of green space and privacy. Internet is included. Steps to big box stores, amenities, community center, parks and schools. Public transit at doorstep and mins to DVP. Fully furnished with new furniture including HD projector or smart TV for movie nights and sports games. (id:61852)
Bay Street Group Inc.
102 - 1830 Dundas Street E
Mississauga, Ontario
Discover the perfect haven for tranquility and self-care in this exquisite unit. Ideal for establishing your dream office. FOR IT PROFESSIONALS, ACCOUNTANTS, LAWYERS, PARALEGALS. IMMIGRATION, MORTGAGE, INSURACNCE, EMPLOYEMENT AGENCIES, AND any other professional usage. Located in the heart of Mississauga, close to Hwy 427 and Sherway Gardens, this tastefully designed space boosts numerous rooms, making it an idyllic setting for a variety of services. Located in the prime high-foot traffic area. (id:61852)
Homelife/diamonds Realty Inc.
202 - 1830 Dundas Street E
Mississauga, Ontario
Discover the perfect haven for tranquility and self-care in this exquisite unit with 5 offices. Ideal for establishing your dream office. FOR IT PROFESSIONALS, ACCOUNTANTS, LAWYERS, PARALEGALS. IMMIGRATION, MORTGAGE, INSURACNCE, EMPLOYEMENT AGENCIES, AND any other professional usage. Located in the heart of Mississauga, close to Hwy 427 and Sherway Gardens, this tastefully designed space boosts numerous rooms, making it an idyllic setting for a variety of services. Located in the prime high-foot traffic area. (id:61852)
Homelife/diamonds Realty Inc.
418 Vandusen Avenue E
Southgate, Ontario
Welcome to 418 Van Dusen Ave. This brand new, never-lived-in 4-bedroom, 4-bathroom detached home offers modern comfort and style in a prime location. The open-concept main floor boasts 9-ft ceilings, hardwood floors, and a sleek kitchen featuring granite countertops, a breakfast bar, and stainless steel appliances perfect for entertaining or family living. Upstairs, the spacious primary suite includes a 4-piece ensuite and walk-in closet, while the second bedroom enjoys the convenience of its own 3-piece ensuite. Ideally located with easy access to shopping, dining, gas stations, post office, major roads, and highways. Enjoy nearby parks, trails, and a community center, making this the perfect place to call home. Tenant Pay All Utilities (id:61852)
Eclat Realty Inc.
2nd Flr - 156 Main (Unionville) Street
Markham, Ontario
Entire Second Floor Unit of Property For Lease. RARE High Demand Prime Retail location at the Heart of Historic MAIN STREET UNIONVILLE. High Tourist Area Surrounded By Upscale Residential Density. Bright Large Windows Overlooking Main Street With Great Sign Exposure for Professional Office /Dental Office/Photo Studio/Training Centre/Club, etc. Separate Entrance, Functional Layout Including Reception, 1 Open Area, 2 Rooms, 4-Pc Washroom, Washer/Dryer And Lots Of Storage. Move-In Condition. (id:61852)
RE/MAX Imperial Realty Inc.
7057 Blue Coast Heights
Plympton-Wyoming, Ontario
LAKEFRONT LOT! ISNT IT TIME TO MOVE TO A UNIQUE, UPSCALE EXCLUSIVE COMMUNITY & ENJOY WORLD CLASS SUNRISES/ SUNSETS, LAKE BREEZES, SOUNDS OF THE SURF & STROLL THE MANY MILES OF BLUE COAST SHORELINE, OR JUST ENJOY THE BOATING ACTIVITY FROM THE TOP OF THE BLUFF, DAY IN & DAY OUT? THERE ARE ONLY 30 LOTS IN THIS NEW DEVELOPMENT. (id:61852)
RE/MAX Metropolis Realty
5011 Spruce Avenue
Burlington, Ontario
Amazing renovated 4 level side split home in one of Burlington most desired Elizabeth Garden area. Amazingly renovated with unique test in every small details. This is what you can call a home. Open concept on the main floor that features a great kitchen with high end appliances, quartz counter tops, lots of cabinetry from floor to ceiling. Spectacular 3 bedrooms that are located on the second floor with large windows that allows a good deal of sunshine in this amazing gem with a beautiful 3 pc washroom on this level with a walk in shower. The lower level features a large family room with a stunning fireplace and a big window that give you a lot of daylight. The 4th bedroom is on this level too and a 4 pc washroom. A huge recreational area in the basement will provide all the space needed to have a great time with kids and family. The laundry room is conveniently located in this level with great storage space. This beautiful home has a 200 amp panel. Amazing backyard with a salt water pool, huge deck and privacy fence. Great location with steps to the lake and walking distance to Appleby Go Station and easy access to the QEW. (id:61852)
Homelife/response Realty Inc.
D - 685 Speedvale Avenue
Guelph, Ontario
Clean and well maintained industrial unit now available in the North Guelph Industrial Park. Multiple configurations available. Larger unit includes a 10 tonne crane for various manufacturing processes. Zoning allows for wide variety of uses. (id:61852)
Royal LePage Meadowtowne Realty
7073 Blue Coast Heights
Plympton-Wyoming, Ontario
LAKEFRONT LOT! ISNT IT TIME TO MOVE TO A UNIQUE, UPSCALE EXCLUSIVE COMMUNITY & ENJOY WORLD CLASS SUNRISES/ SUNSETS, LAKE BREEZES, SOUNDS OF THE SURF & STROLL THE MANY MILES OF BLUE COAST SHORELINE, OR JUST ENJOY THE BOATING ACTIVITY FROM THE TOP OF THE BLUFF, DAY IN & DAY OUT? THERE ARE ONLY 30 LOTS IN THIS NEW DEVELOPMENT WITH 50% SOLD FEATURING OVERSIZED LOTS RANGING FROM 67-99 FRONTAGES WITH MATURE TREES & NO BACKYARD NEIGHBOURS. EACH HOME OWNER SHALL HAVE 1/30TH OWNERSHIP IN 500 LINEAR FEET OF LAKEFRONT WITH APPROX 3 ACRES OF LAKEFRONT PARK, FEATURING A GENTLE NATURE TRAIL THROUGH UNTOUCHED WILDERNESS. THERE ARE 10 LAKE LOTS, & 4 LOTS THAT FRONT ONTO COMMON, MATURE TREED LAKEFRONT PARKLAND, WHILE OTHER LOTS HAVE THEIR LOT LINE DOWN TO THE TOE OF THE BLUFF OR THE TOP OF THE BANK. (id:61852)
RE/MAX Metropolis Realty
7069 Blue Coast Heights
Plympton-Wyoming, Ontario
LAKEFRONT LOT! ISNT IT TIME TO MOVE TO A UNIQUE, UPSCALE EXCLUSIVE COMMUNITY & ENJOY WORLD CLASS SUNRISES/ SUNSETS, LAKE BREEZES, SOUNDS OF THE SURF & STROLL THE MANY MILES OF BLUE COAST SHORELINE, OR JUST ENJOY THE BOATING ACTIVITY FROM THE TOP OF THE BLUFF, DAY IN & DAY OUT? THERE ARE ONLY 30 LOTS IN THIS NEW DEVELOPMENT WITH 50% SOLD FEATURING OVERSIZED LOTS RANGING FROM 67-99 FRONTAGES WITH MATURE TREES & NO BACKYARD NEIGHBOURS. EACH HOME OWNER SHALL HAVE 1/30TH OWNERSHIP IN 500 LINEAR FEET OF LAKEFRONT WITH APPROX 3 ACRES OF LAKEFRONT PARK, FEATURING A GENTLE NATURE TRAIL THROUGH UNTOUCHED WILDERNESS. THERE ARE 10 LAKE LOTS, & 4 LOTS THAT FRONT ONTO COMMON, MATURE TREED LAKEFRONT PARKLAND, WHILE OTHER LOTS HAVE THEIR LOT LINE DOWN TO THE TOE OF THE BLUFF OR THE TOP OF THE BANK. (id:61852)
RE/MAX Metropolis Realty
7077 Blue Coast Heights
Plympton-Wyoming, Ontario
LAKEFRONT LOT! ISNT IT TIME TO MOVE TO A UNIQUE, UPSCALE EXCLUSIVE COMMUNITY & ENJOY WORLD CLASS SUNRISES/ SUNSETS, LAKE BREEZES, SOUNDS OF THE SURF & STROLL THE MANY MILES OF BLUE COAST SHORELINE, OR JUST ENJOY THE BOATING ACTIVITY FROM THE TOP OF THE BLUFF, DAY IN & DAY OUT? THERE ARE ONLY 30 LOTS IN THIS NEW DEVELOPMENT WITH 50% SOLD FEATURING OVERSIZED LOTS RANGING FROM 67-99 FRONTAGES WITH MATURE TREES & NO BACKYARD NEIGHBOURS. EACH HOME OWNER SHALL HAVE 1/30TH OWNERSHIP IN 500 LINEAR FEET OF LAKEFRONT WITH APPROX 3 ACRES OF LAKEFRONT PARK, FEATURING A GENTLE NATURE TRAIL THROUGH UNTOUCHED WILDERNESS. THERE ARE 10 LAKE LOTS, & 4 LOTS THAT FRONT ONTO COMMON, MATURE TREED LAKEFRONT PARKLAND, WHILE OTHER LOTS HAVE THEIR LOT LINE DOWN TO THE TOE OF THE BLUFF OR THE TOP OF THE BANK. (id:61852)
RE/MAX Metropolis Realty
5936 Candlebrook Court
Mississauga, Ontario
Welcome Home! Absolutely Fantastic Property located in the Heart of Mississauga !!! This property offers 3 large Bedrooms, Modern Open Concept design !!! Tastefully upgraded kitchen with Quartz Countertops and Stainless Steel Appliances that make everyday living and entertaining a pleasure. Over 200K Spent On the upgrades !Professionally Finished Entertainers Basement 1 Bedroom with full washroom to accommodate extra family needs !!! Location is ideal as its located minutes away from Heart land Town Centre , Resturants, Major HWYs and all the other amenities, You Can not miss this amazaing opportunity. (id:61852)
Right At Home Realty
124 - 557 Dixon Road
Toronto, Ontario
Fantastic Location With Highway 401 Exposure. Close To Pearson Airport, Hotels, And TorontoCongress Centre. Zoning Allows For Many Uses, Ideal For Affordable Flex Office Space. VeryClean Unit, 3 Pc Bath, Kitchenette. Easy Access To Major Highways 401 & 427, Boasts RecentlyRenovated Common Areas And Plenty Of Parking. Space Not Suitable For Place Of Worship OrMassage Therapy. (id:61852)
Royal LePage Real Estate Services Ltd.
1 - 205 Export Boulevard W
Mississauga, Ontario
Bright updated office space with high ceilings. 2nd level walkup space with wide staircases. Ample parking. Common area consists of large reception and kitchen with 2 washrooms. Fibre optic and unit security available to the building. Offices are clean and in move in condition. Tenant cleans their own usable space and Landlord cleans common areas. (id:61852)
RE/MAX West Realty Inc.
Pt E 1/2 Lot 9, Con 6
Markham, Ontario
Remnant land facing Mccowan, currently used as a right of way for adjoining properties and should be purchased together with PIN- 029633233 also on MLS. (id:61852)
Intercity Realty Inc.
8 & 9 - 305 Port Union Road
Toronto, Ontario
Professional/Medical Office Space. Located In A Busy Neighbourhood Plaza. Lots Of Surface Parking. Plaza Tenants Include: Scotiabank, Pizzaiolo,Shwarma Queen,Riviera Barbershop,NS Hair & Spa And Many Professional Offices. A Very Busy Location Between The Go Station And The 401 (id:61852)
Royal LePage Your Community Realty
